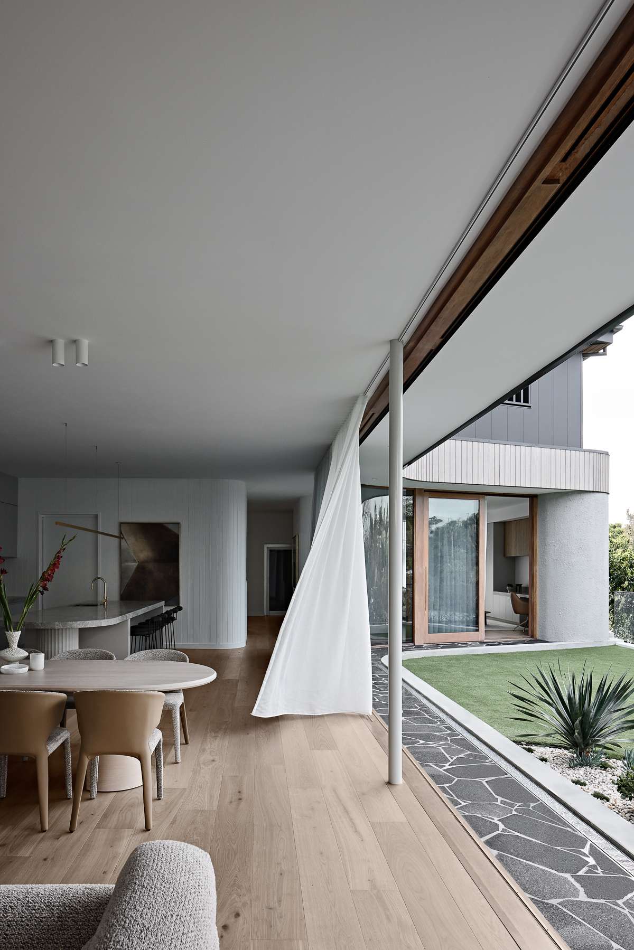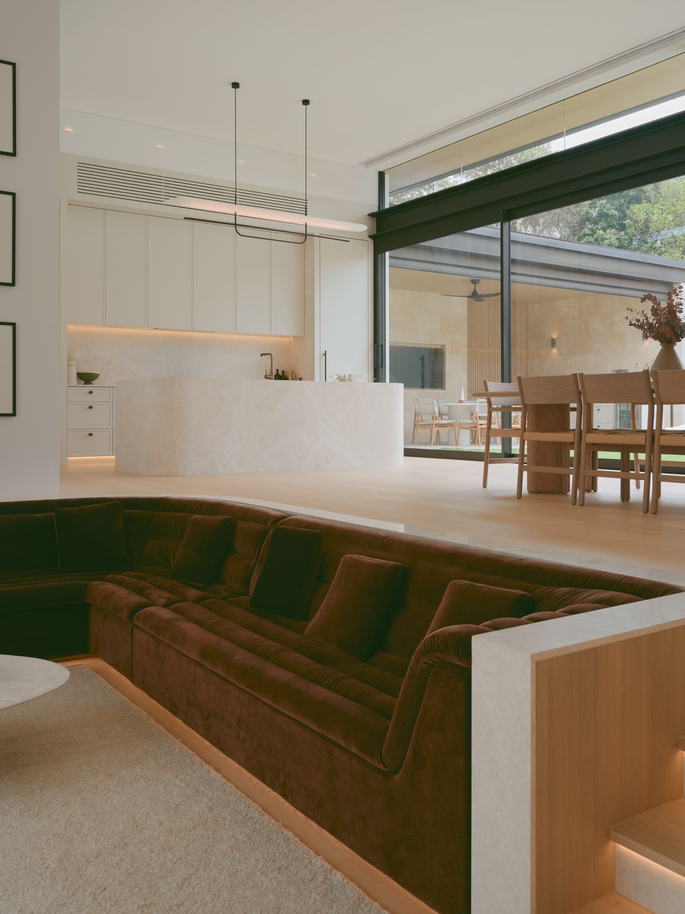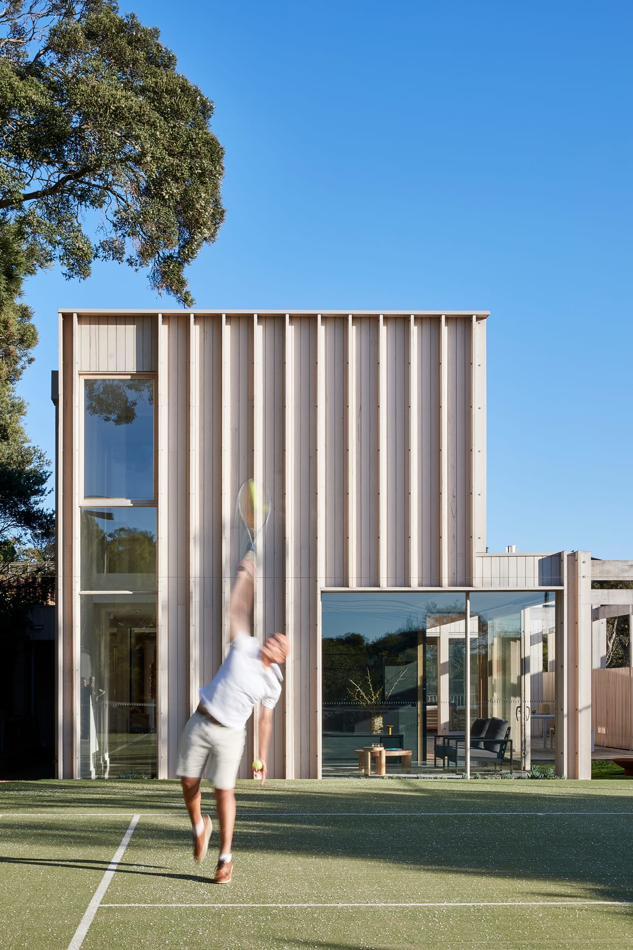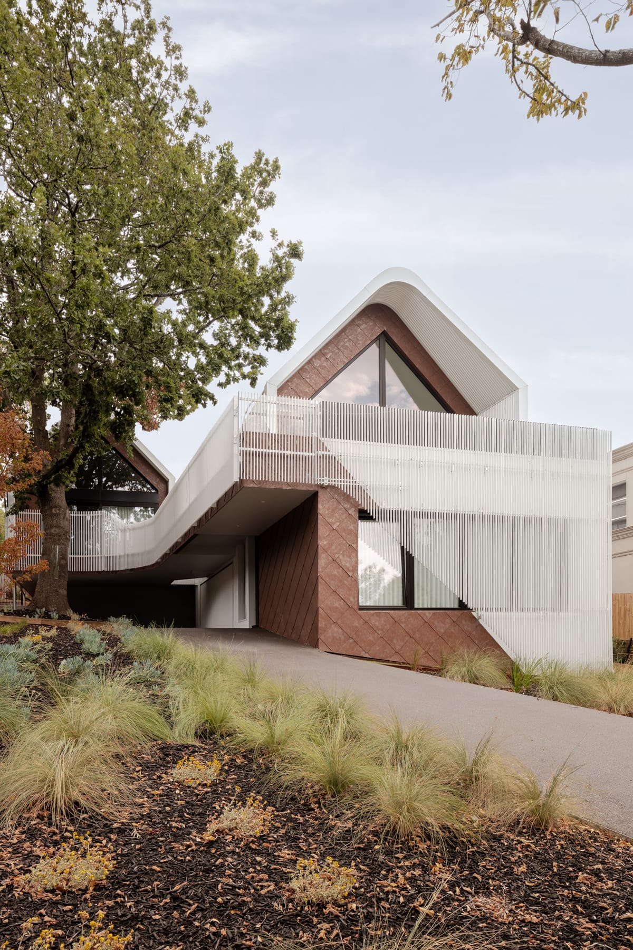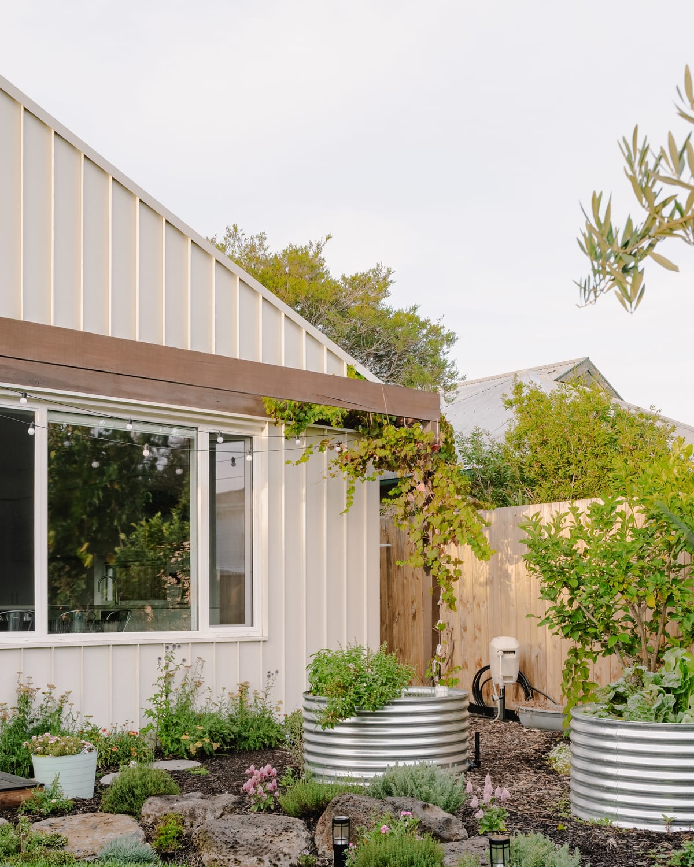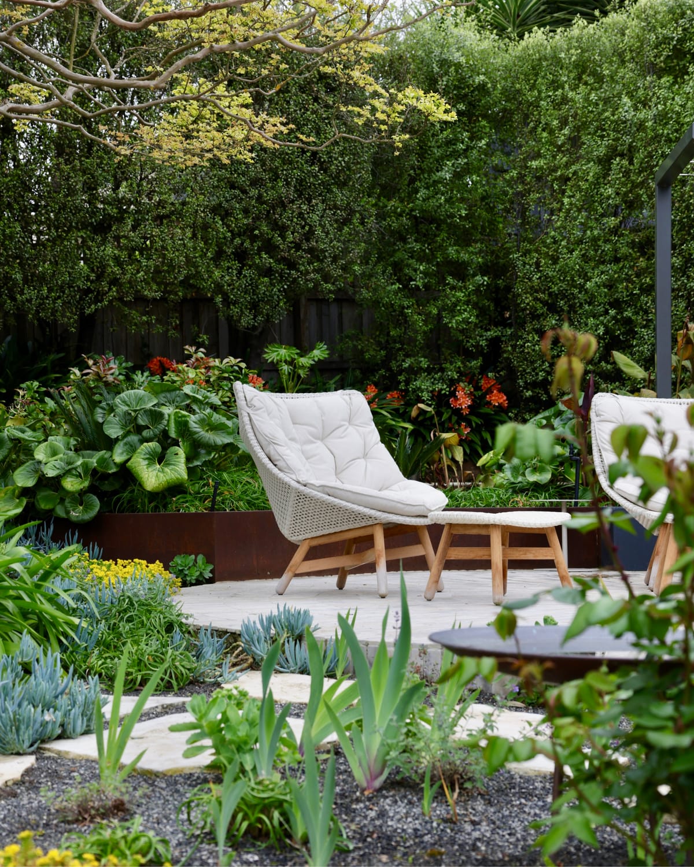When viewed from the street, the house showcases a striking three-story facade with abundant windows, creating a sense of depth and transparency. This effect is beautifully balanced by the presence of a suspended concrete planter, terraced garden beds, and an inviting pergola trellis that hosts the entry gate, all gracefully positioned along the nature strip. This carefully curated combination of architectural elements not only enhances the aesthetic appeal but also establishes a harmonious connection with the surrounding environment, creating a captivating and welcoming entrance to the residence.
As you step into the residence, the presence of deeply textured curved walls envelops you, evoking the sensation of passing through a protective barrier. Once inside, these walls create a sense of retreat, offering a noticeable separation from the bustling street outside. Progressing through the gentle, curved forms of the interior, you catch snippets of the courtyard, creating an intriguing interplay between the indoor and outdoor spaces.
Continuing your journey, as you pass by the sculpted feature staircase, a generously proportioned, curved glass window marks the transition into the expansive open-plan living areas and the lush, verdant heart of the home, the landscaped courtyard. This design seamlessly integrates the living spaces with the natural surroundings, ensuring a harmonious and inviting environment within.
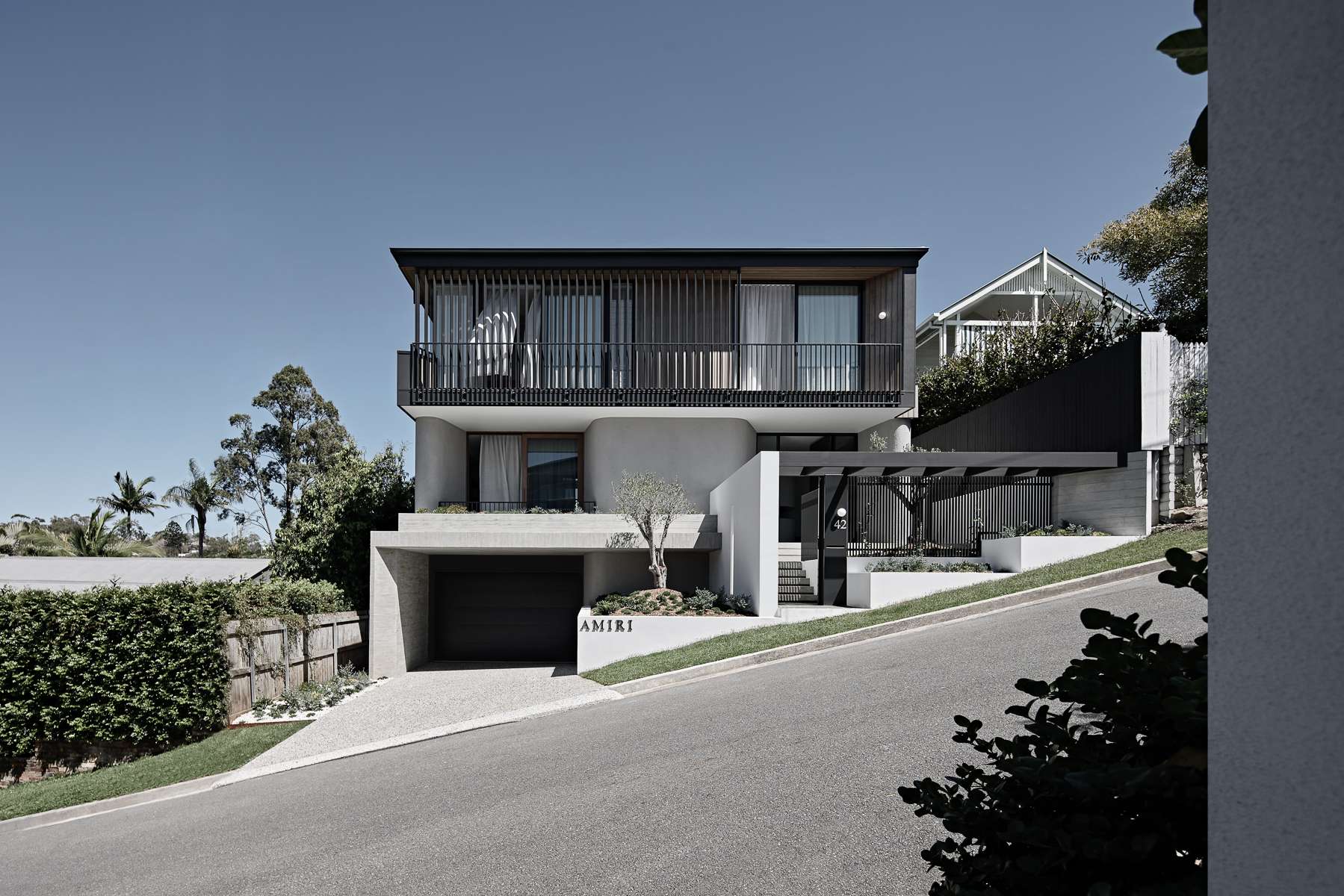
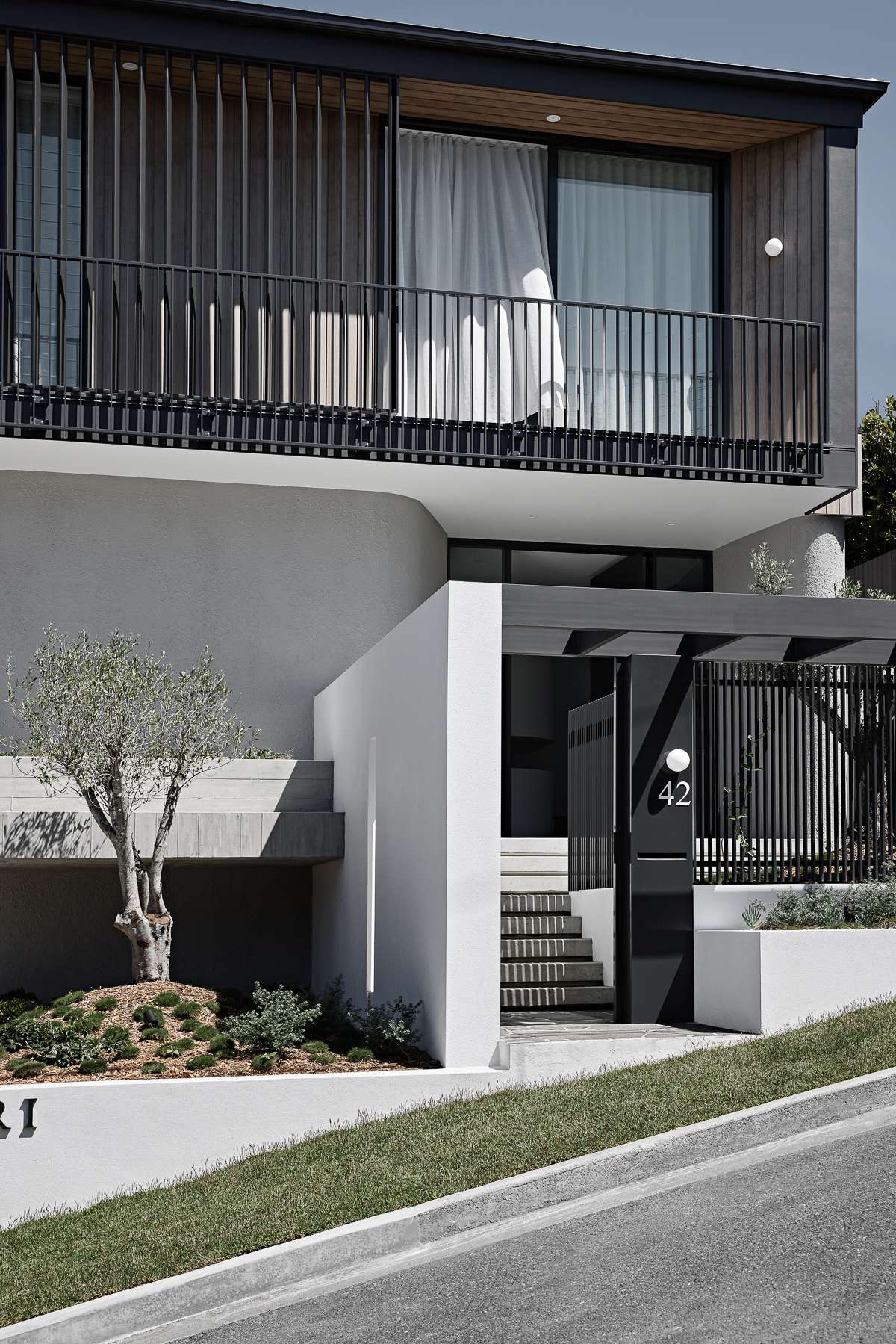
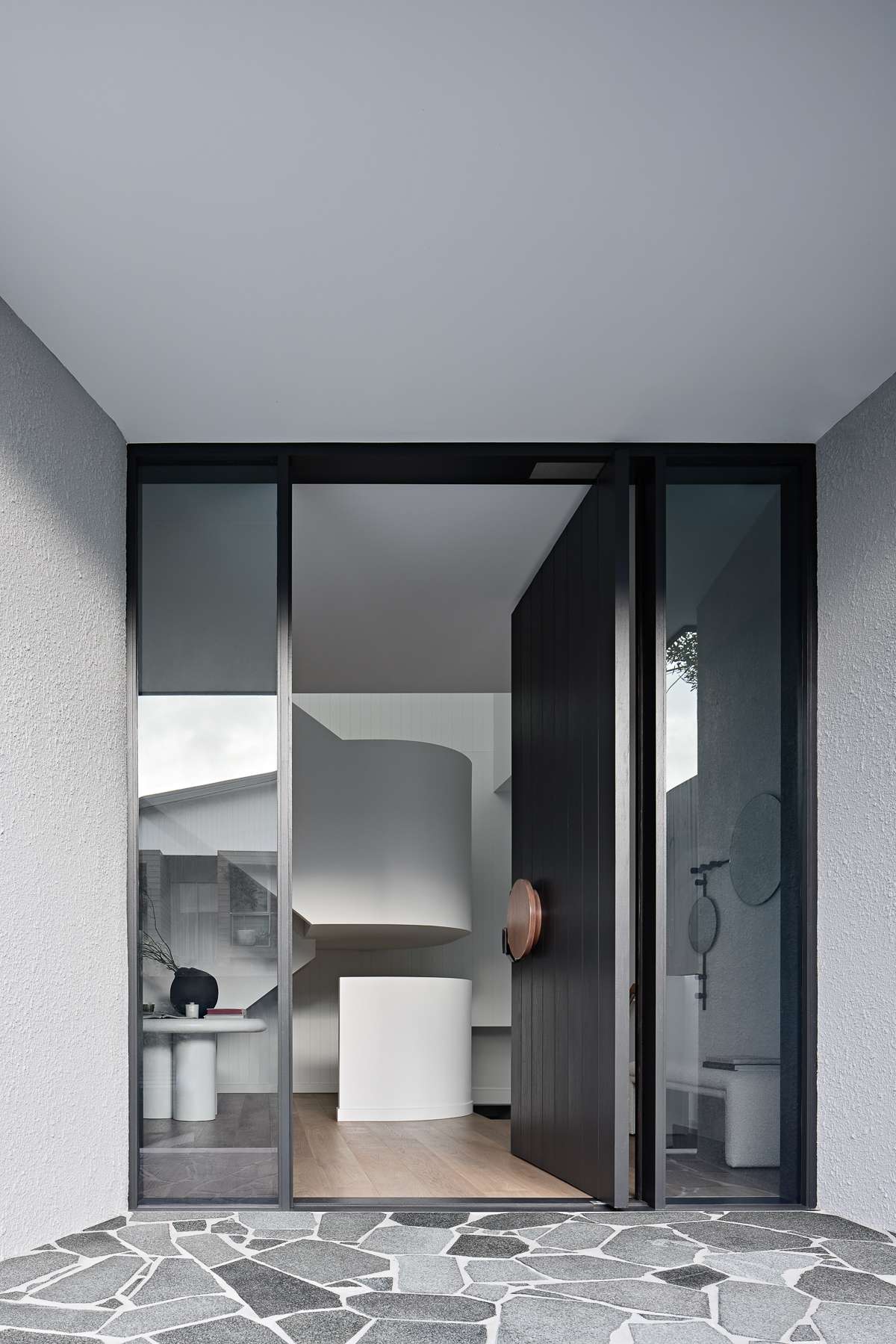
Given the challenging steep site of the residence's location, Kelder Architects moved away from the conventional front and rear yard layout. Instead, they strategically positioned the house along the site's periphery, making the central courtyard the focal point of the entire design. The raised inner courtyard not only established a sheltered haven for its inhabitants but also facilitated the capture of scenic city views to the east and south.
An additional advantage conferred by the central courtyard is that it fosters a sense of connectivity for all areas, whether situated on the ground floor or the first floor. This thoughtful design ensures that every space within the residence enjoys a seamless link to this open and airy environment, guaranteeing an abundance of natural light and optimal ventilation throughout the entire dwelling.
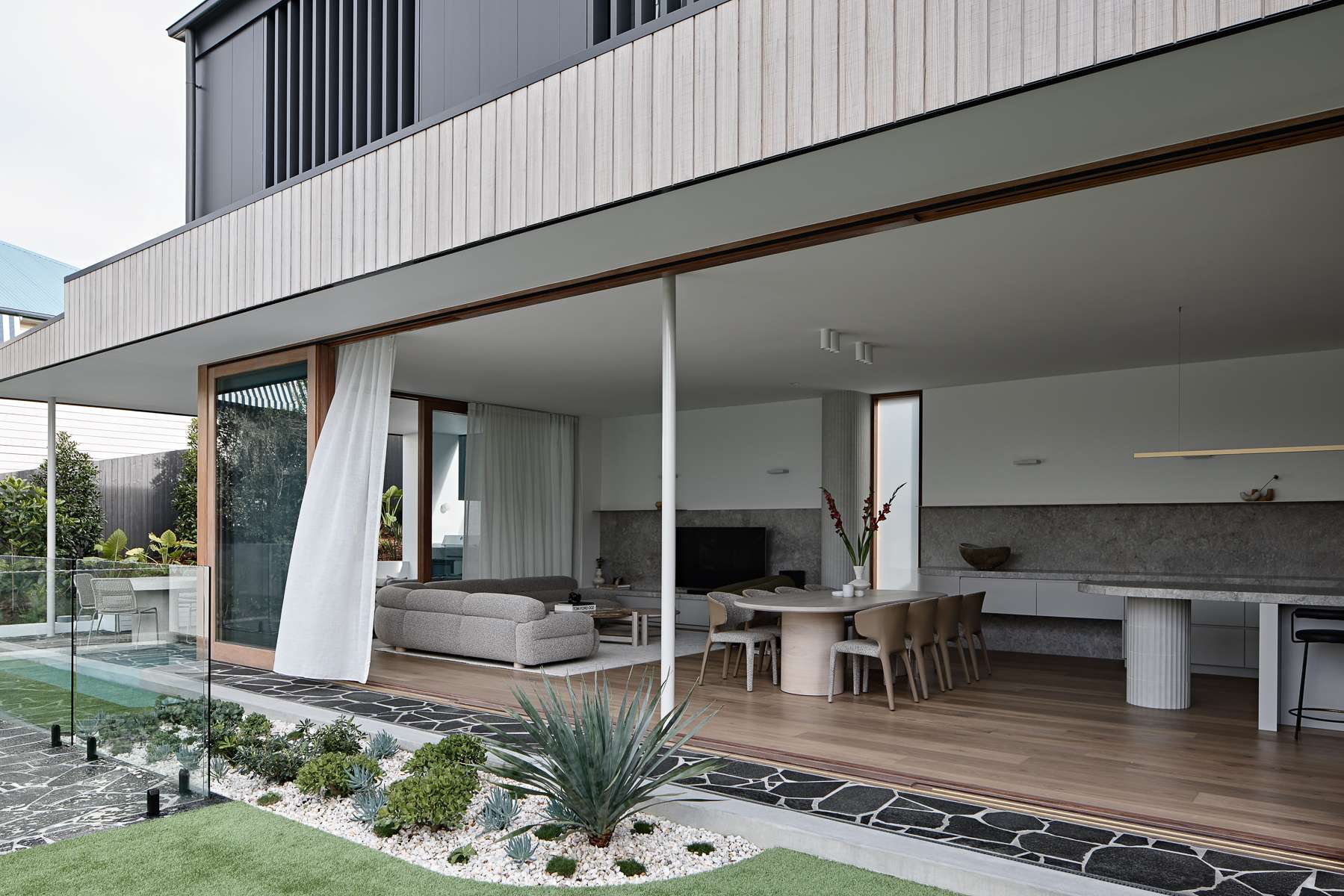
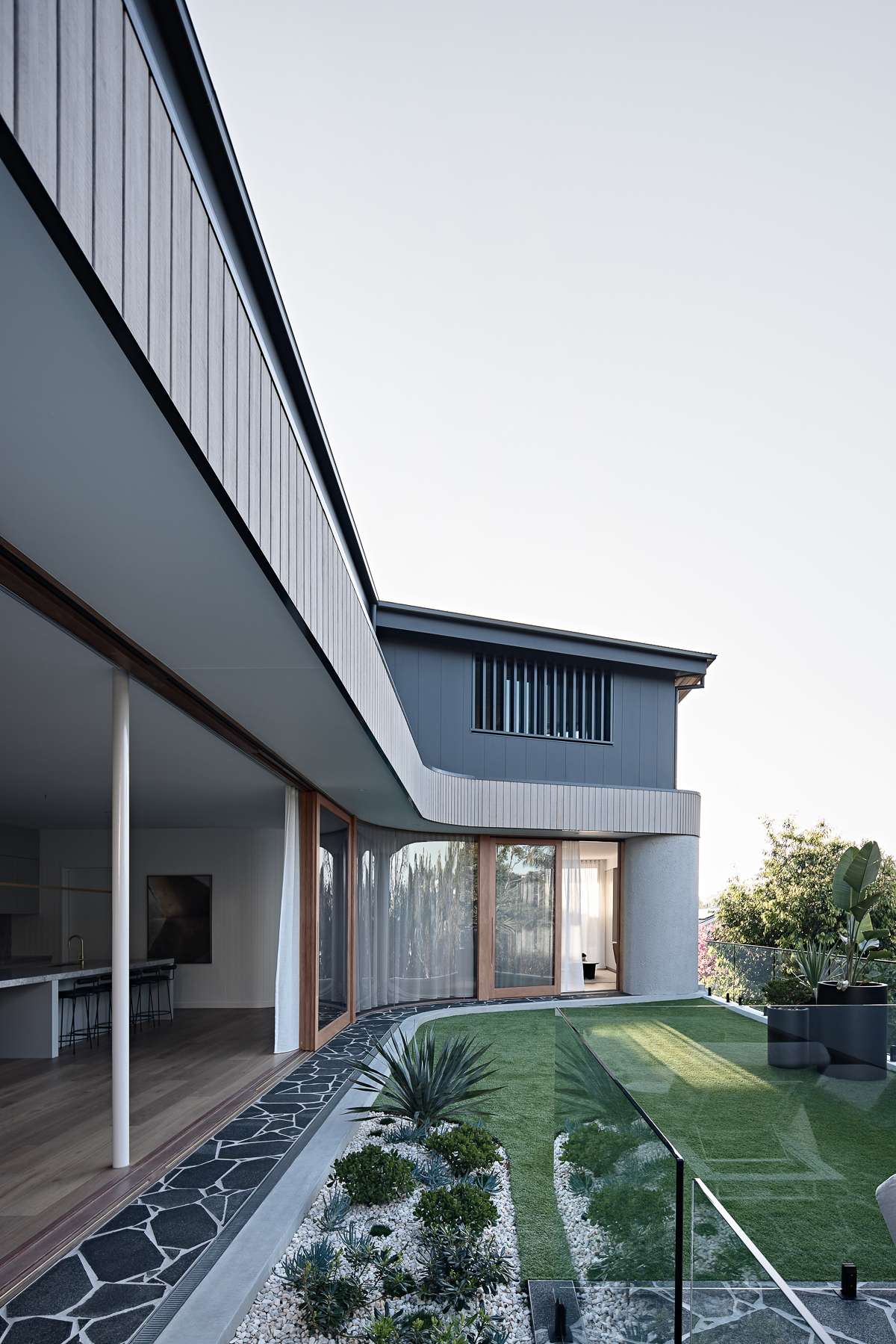
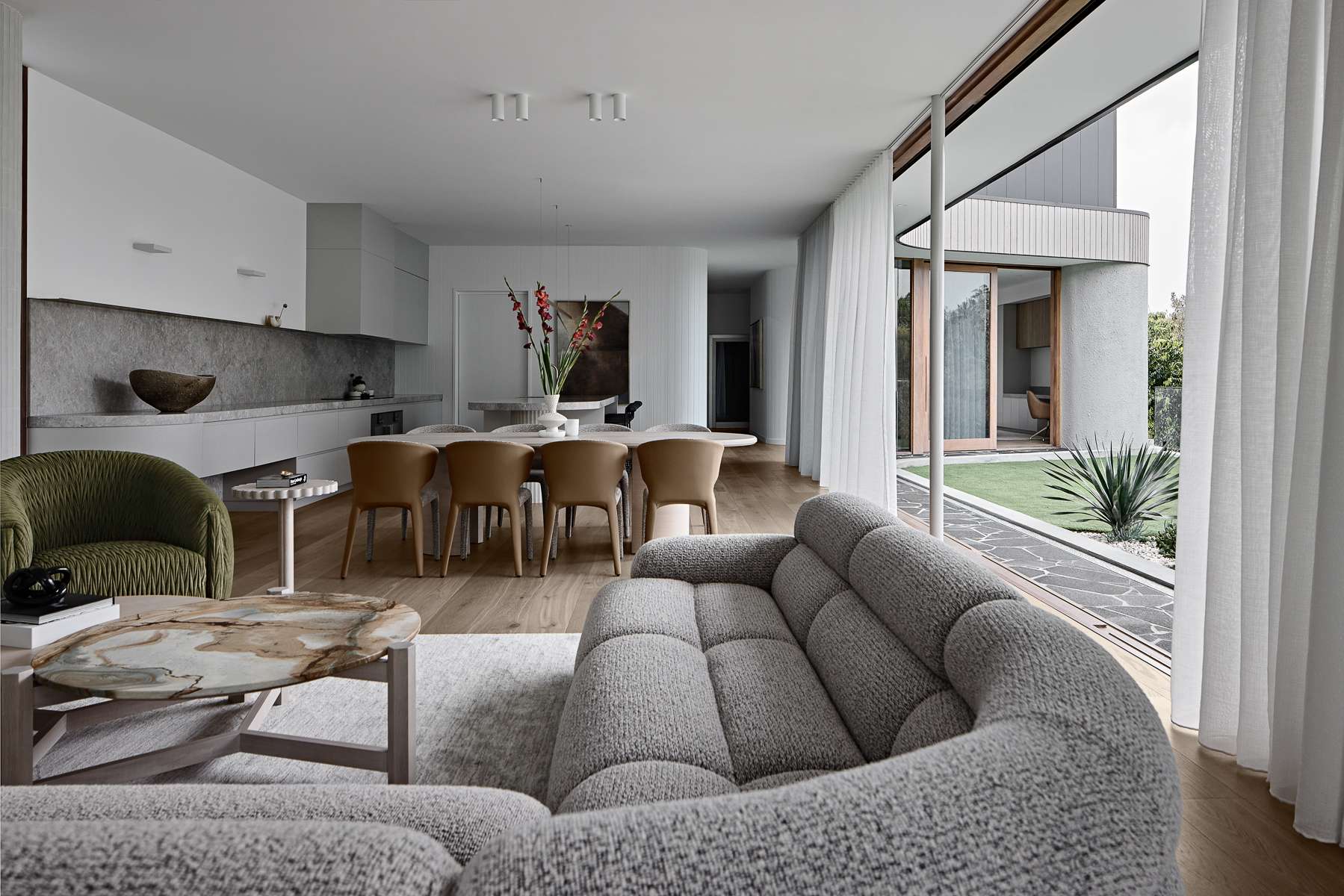
A primary architectural motif for the residence are the gentle curves which weave their way throughout the entire residence. Lande Architects mirrored the curves in their design of the interior joinery and Residence Studio selected materials, finishes and furniture that complimented and enhanced the curved features. The deliberate and consistent application of this design language imparts a sense of formality and material coherence to the home, resulting in a distinct atmosphere of serenity and tranquility.
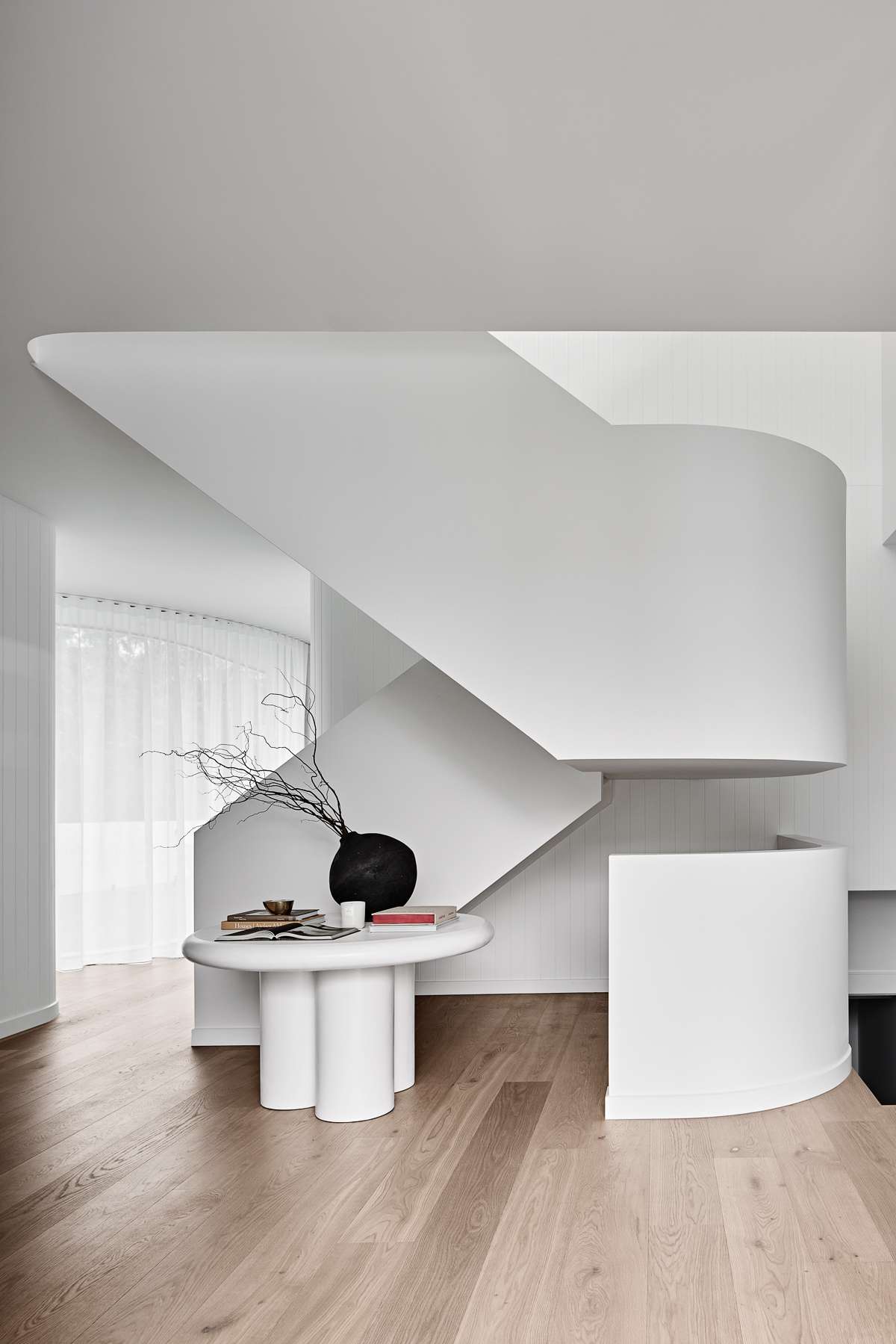
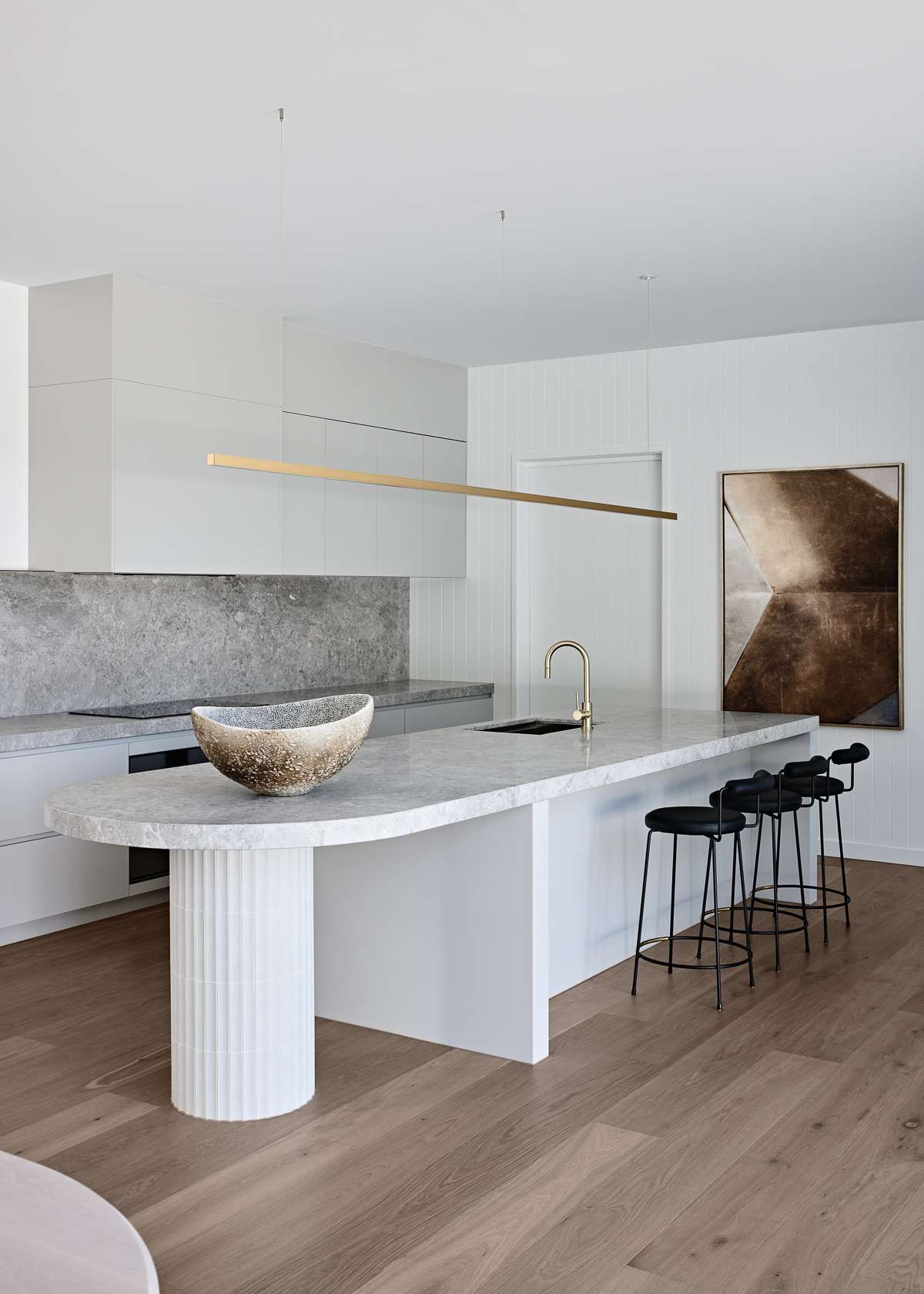
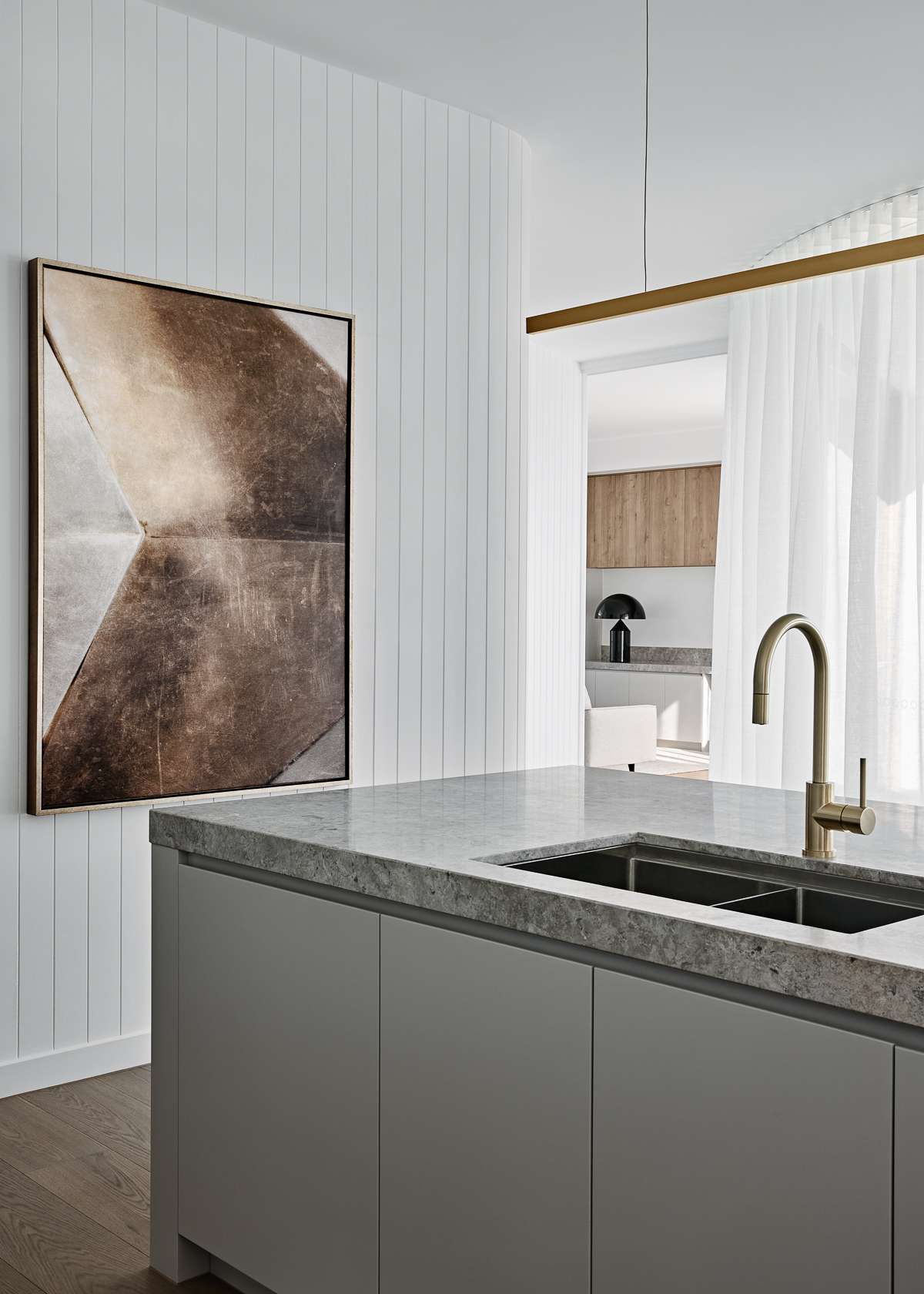
Amiri Courtyard House by Kelder Architects. Photo: Brock Beazley
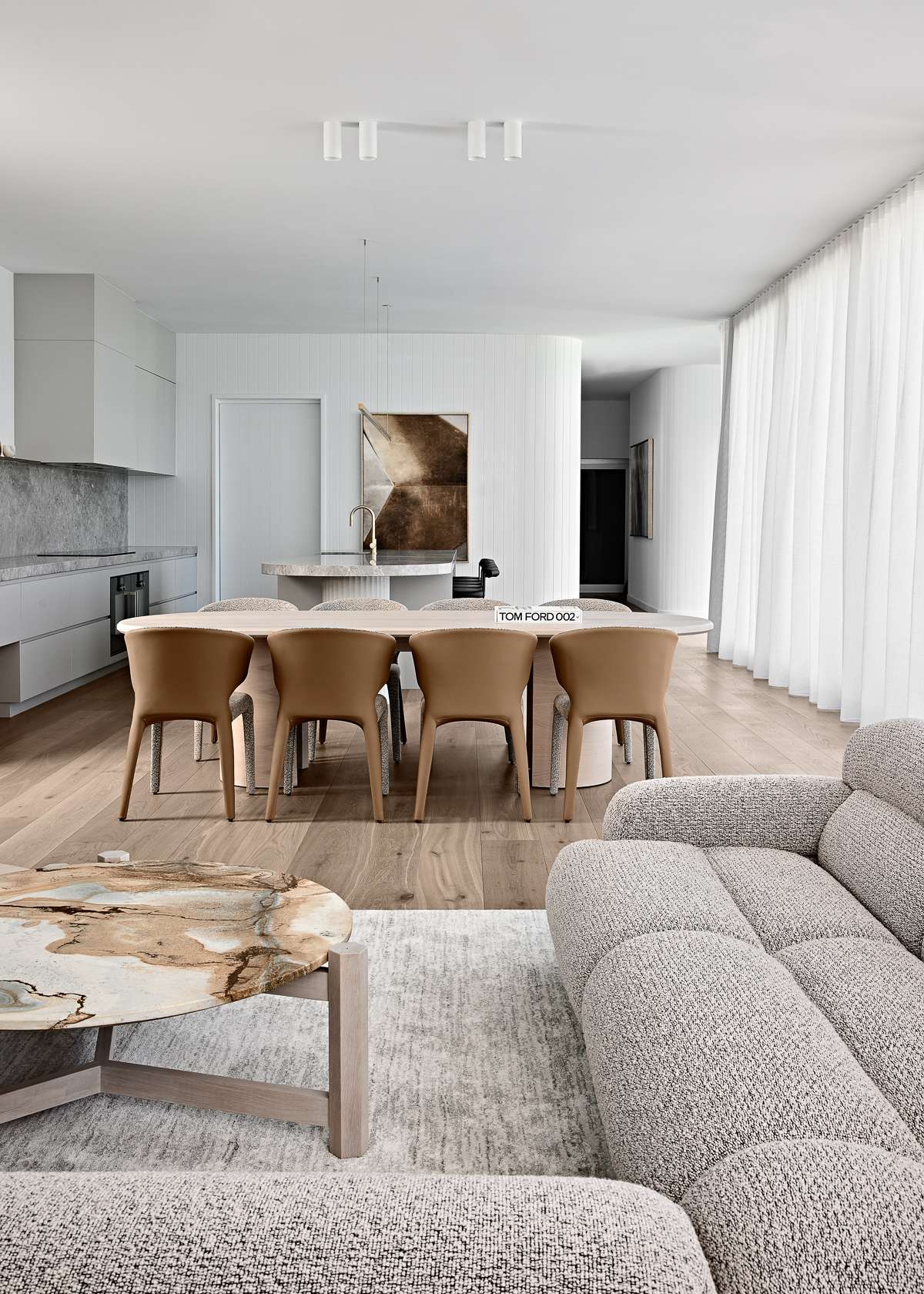
Amiri Courtyard House stands as a compelling showcase of how site-specific conditions can be harnessed to enhance the functionality and overall excellence of a residential architectural design. The interplay between the unique characteristics of the site and the ingenuity of the architectural concept results in a home that not only seamlessly adapts to its surroundings but also elevates the quality of living within for its residents.
Project Details
Location: Paddington, QLD
Architecture: Kelder Architects
Photography: Brock Beazley
Builder: GRAYA
Interiors: Residence Studio & Lande Architects
CO-ARCHITECTURE COMPANY PROFILE
To find out more about Kelder Architects work you can visit the Kelder Architects Company Profile. Its a great place to discover more about their studio and gain valuable insights into their work including their Auchenflower Courtyard House.
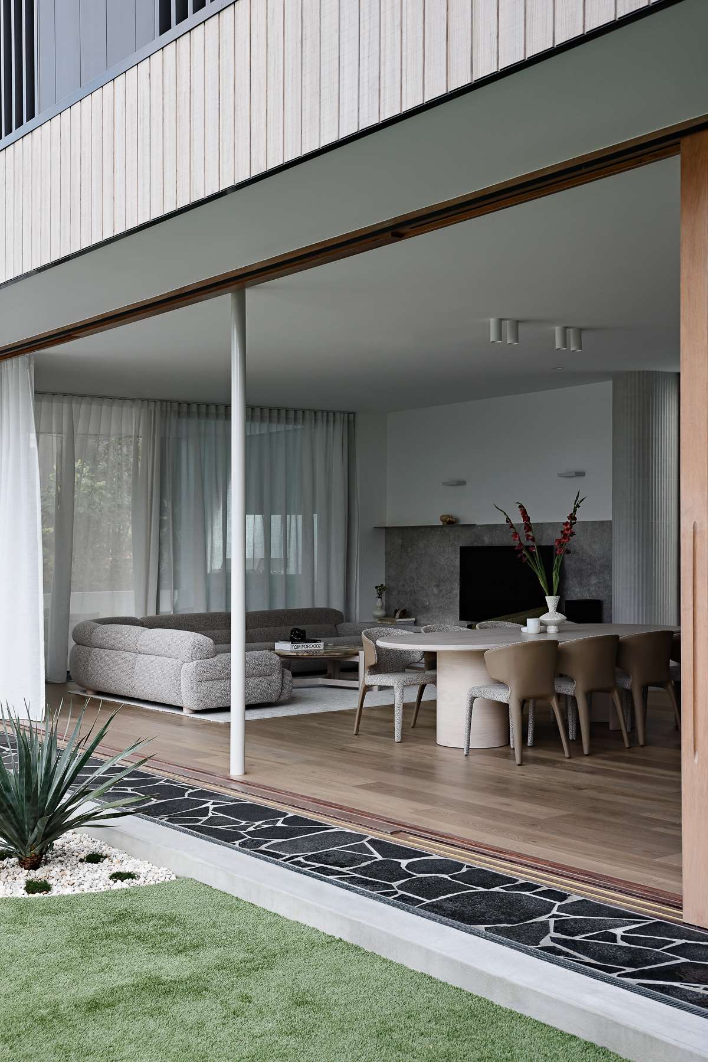
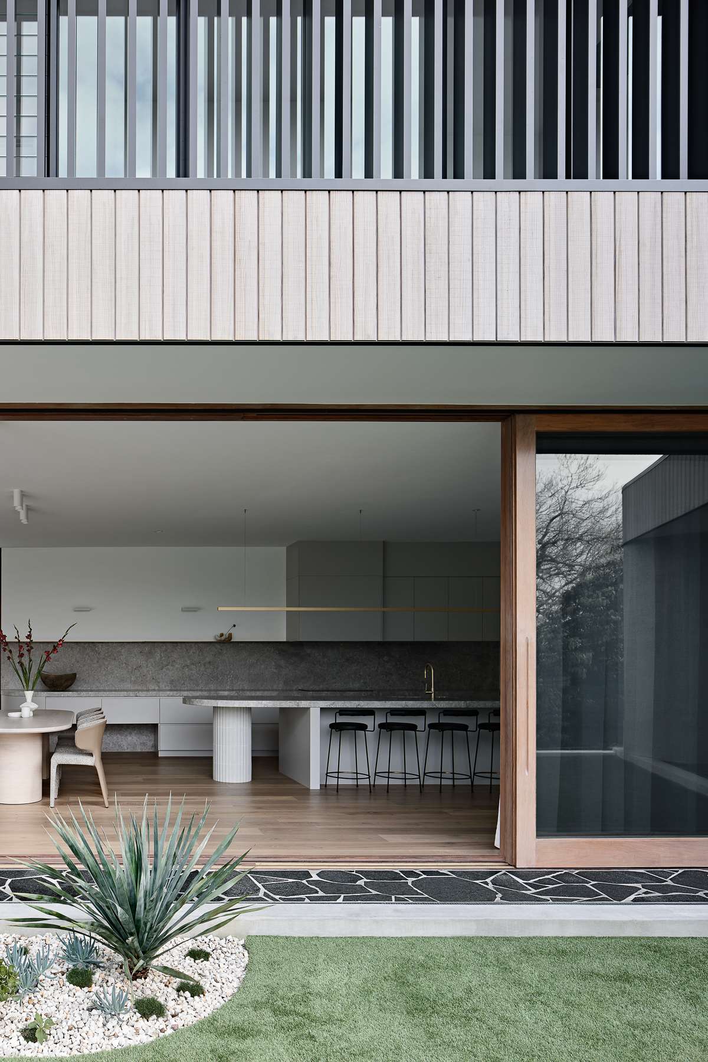
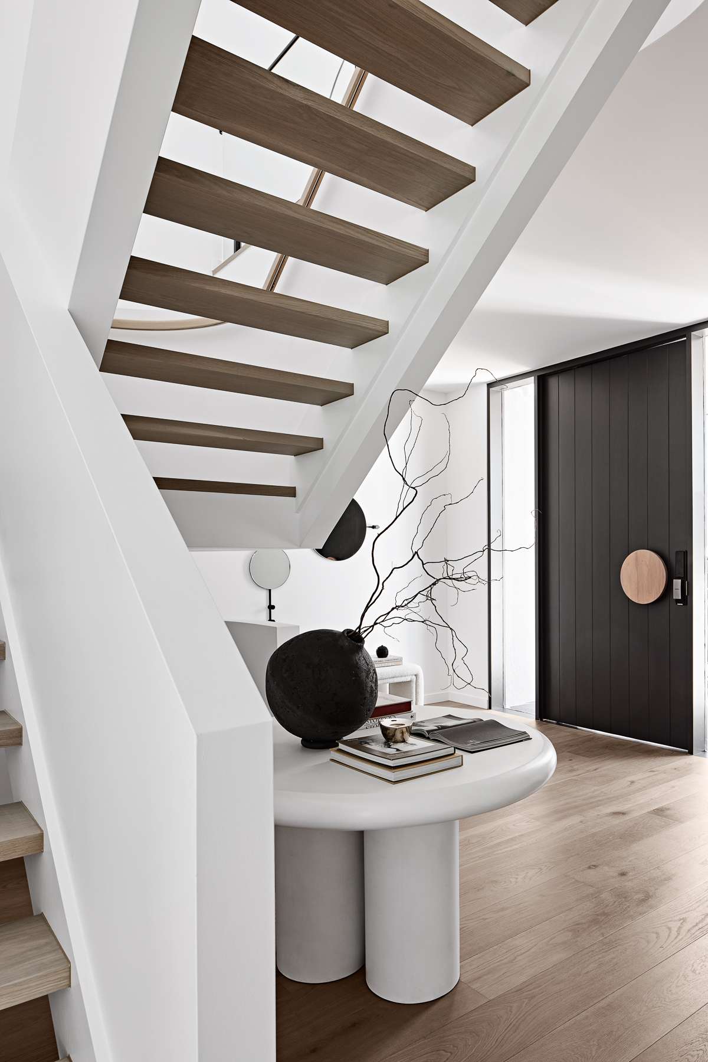
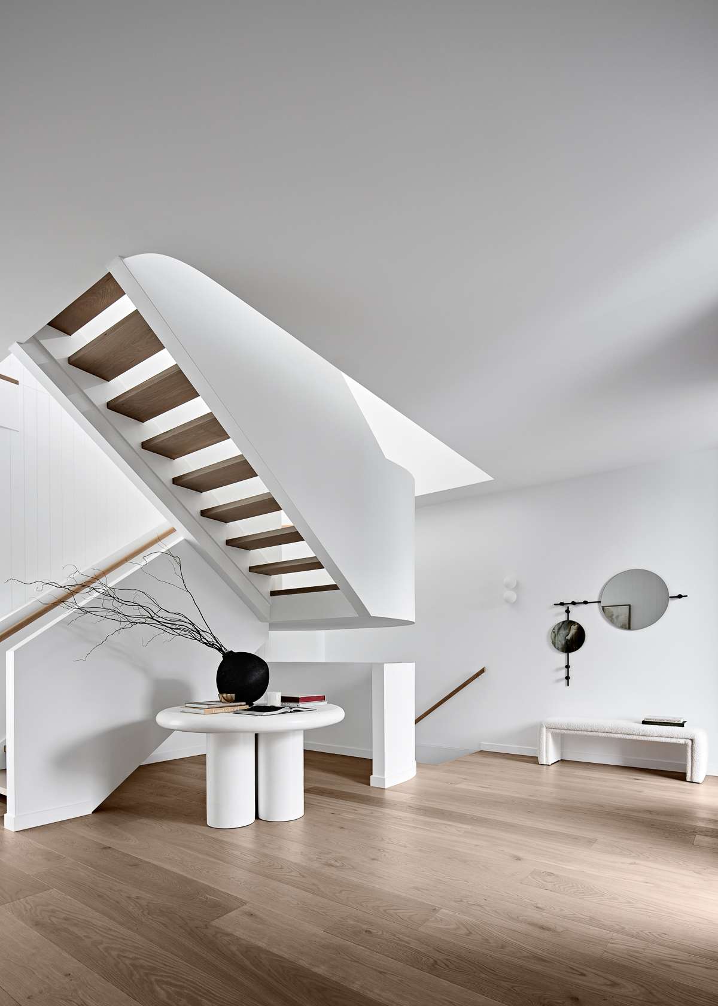
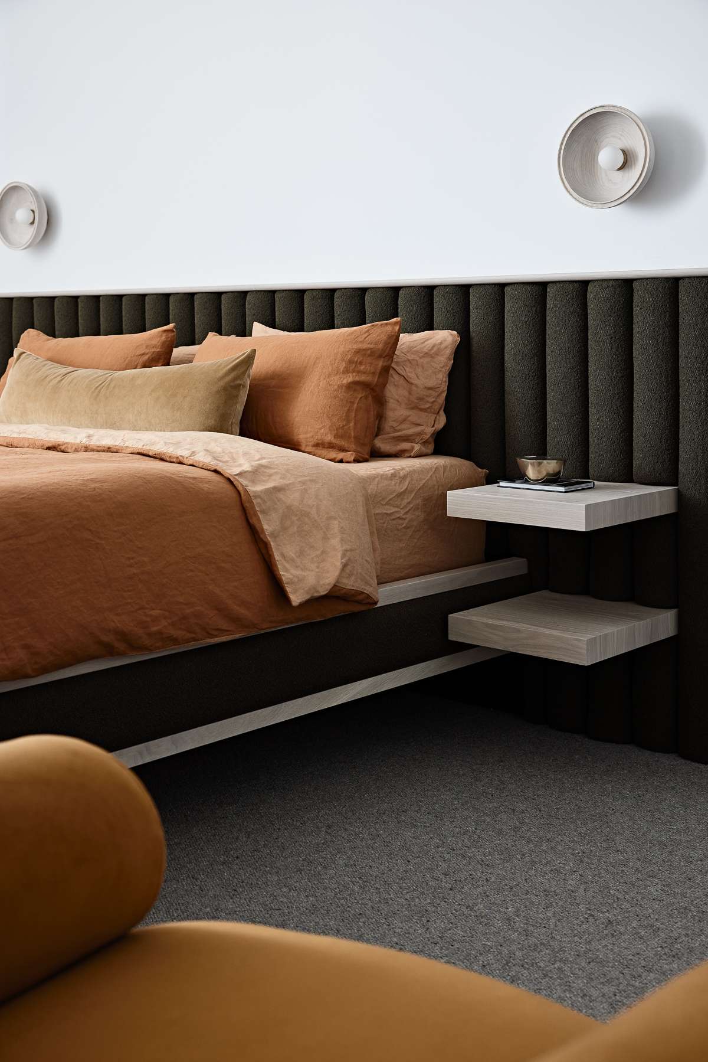
Amiri Courtyard House by Kelder Architects. Photo: Brock Beazley
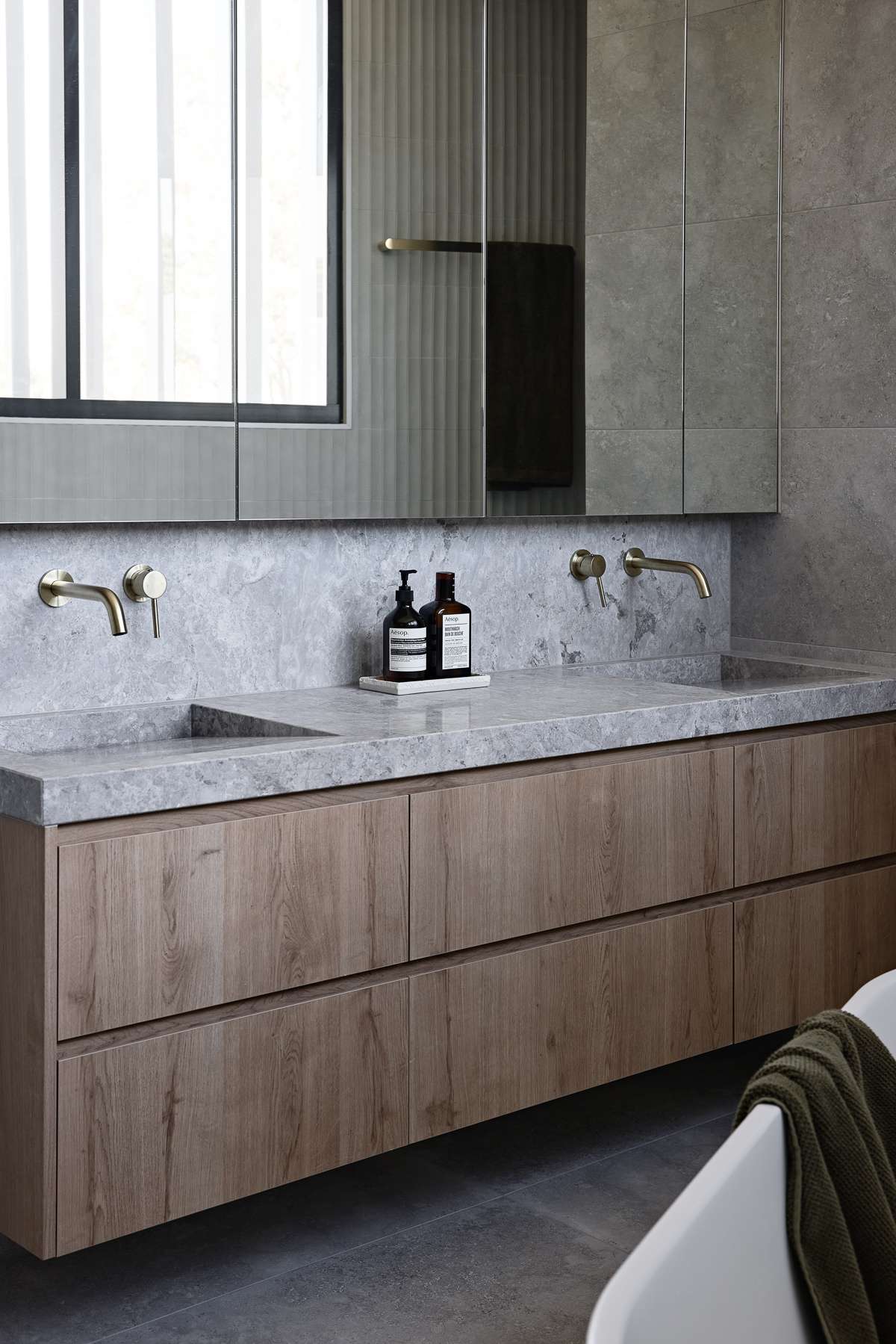
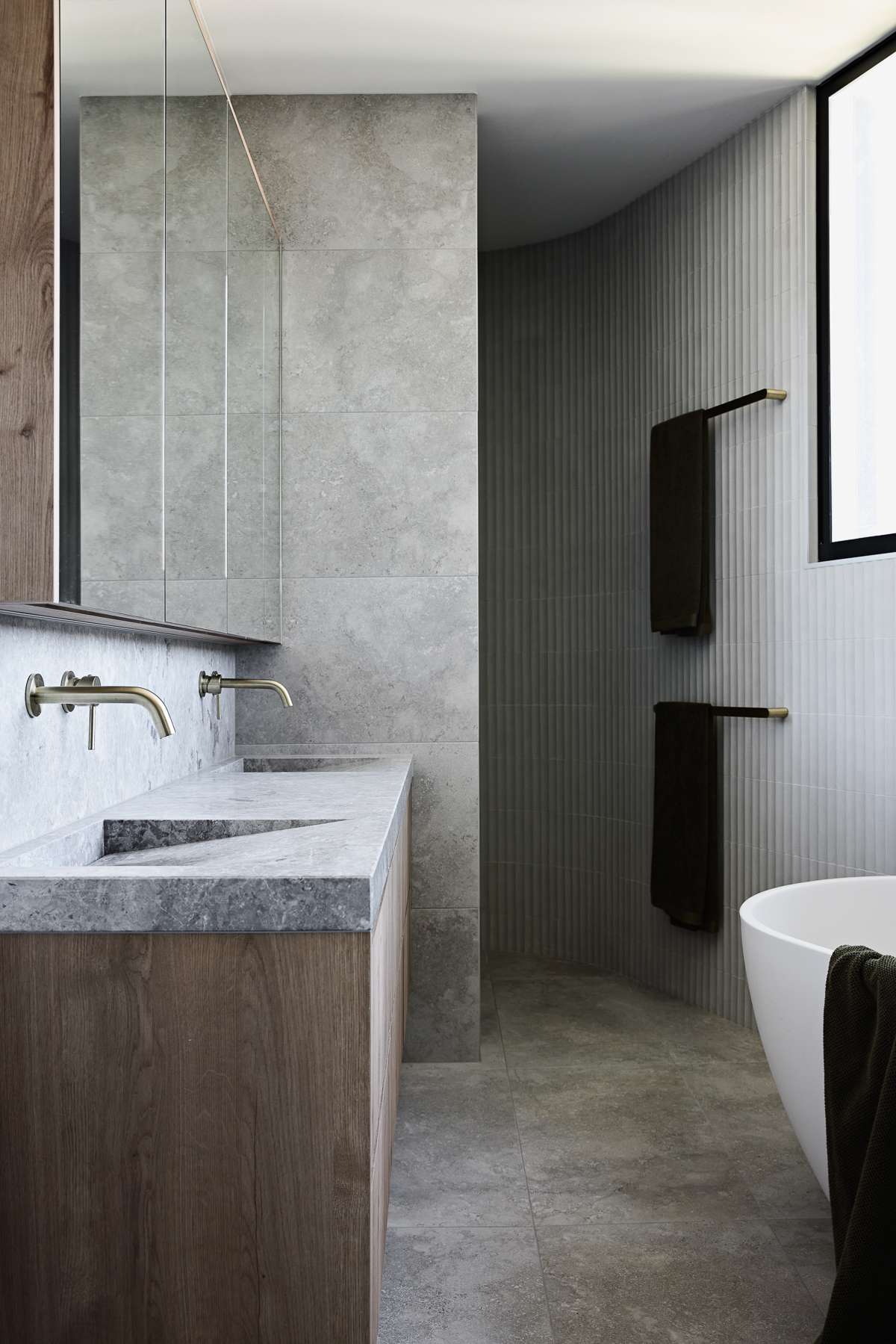
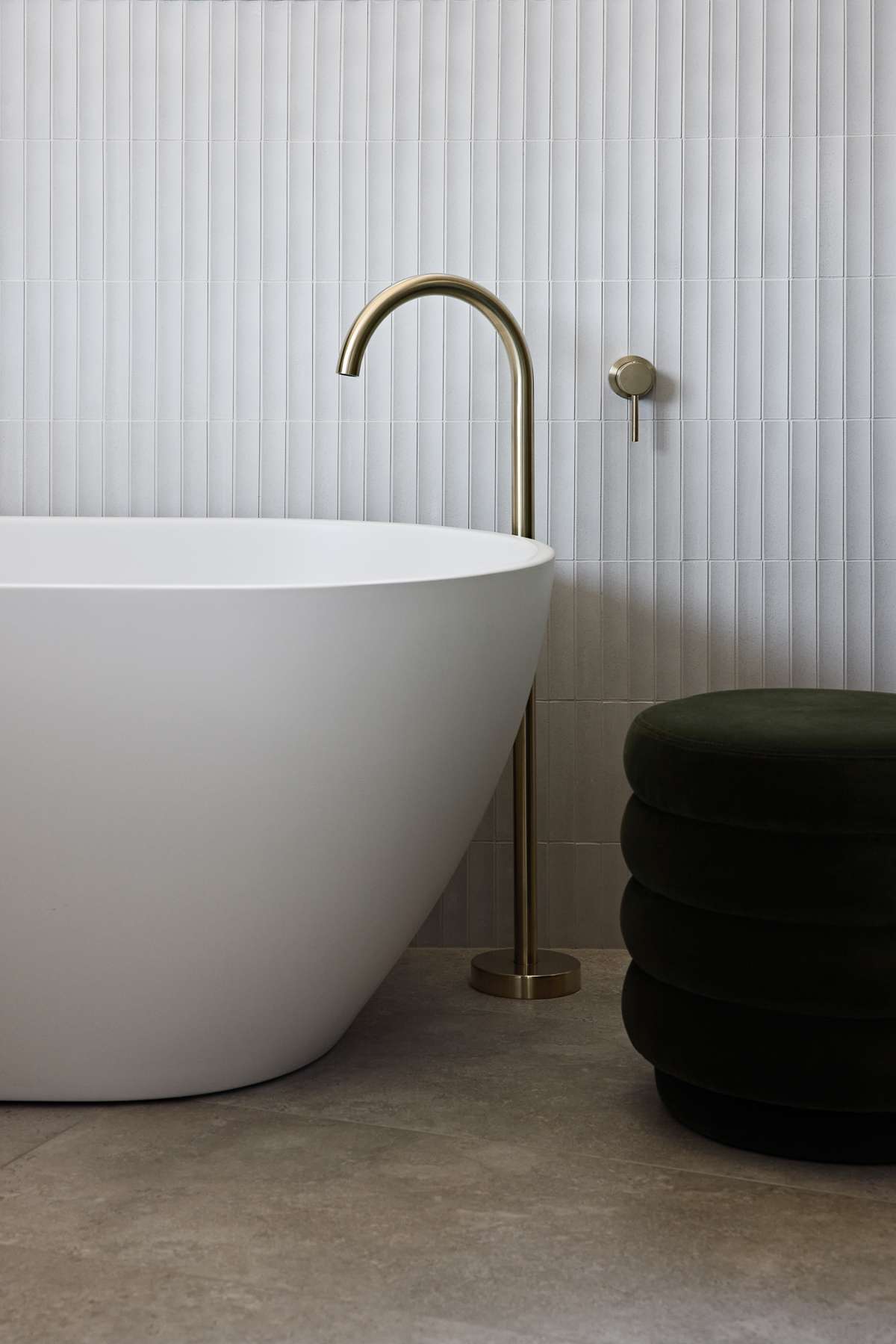
Amiri Courtyard House by Kelder Architects. Photo: Brock Beazley


