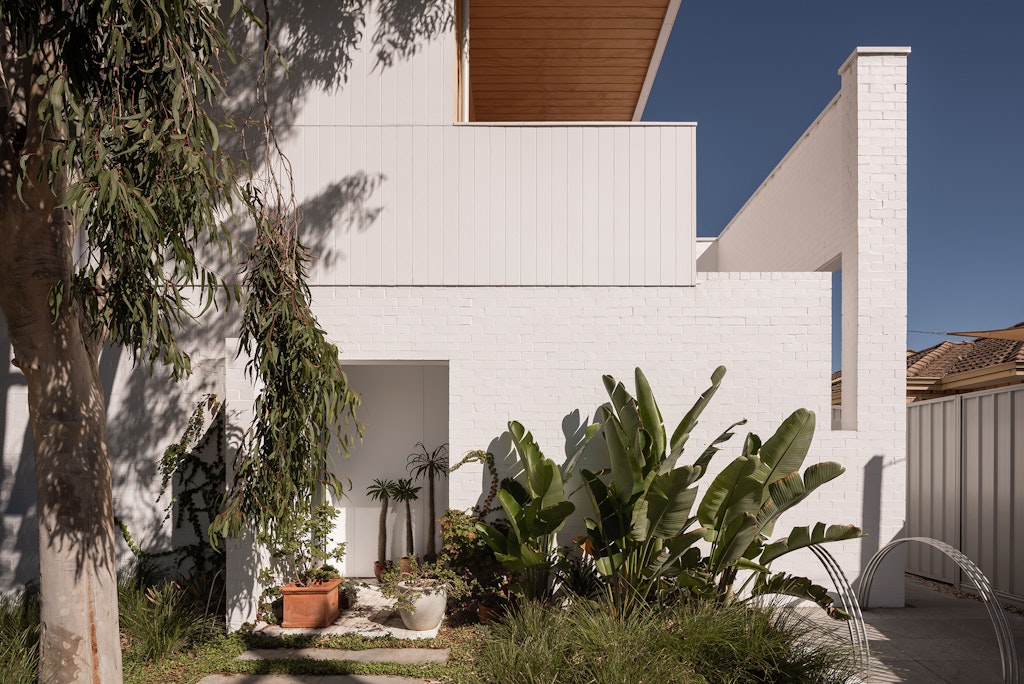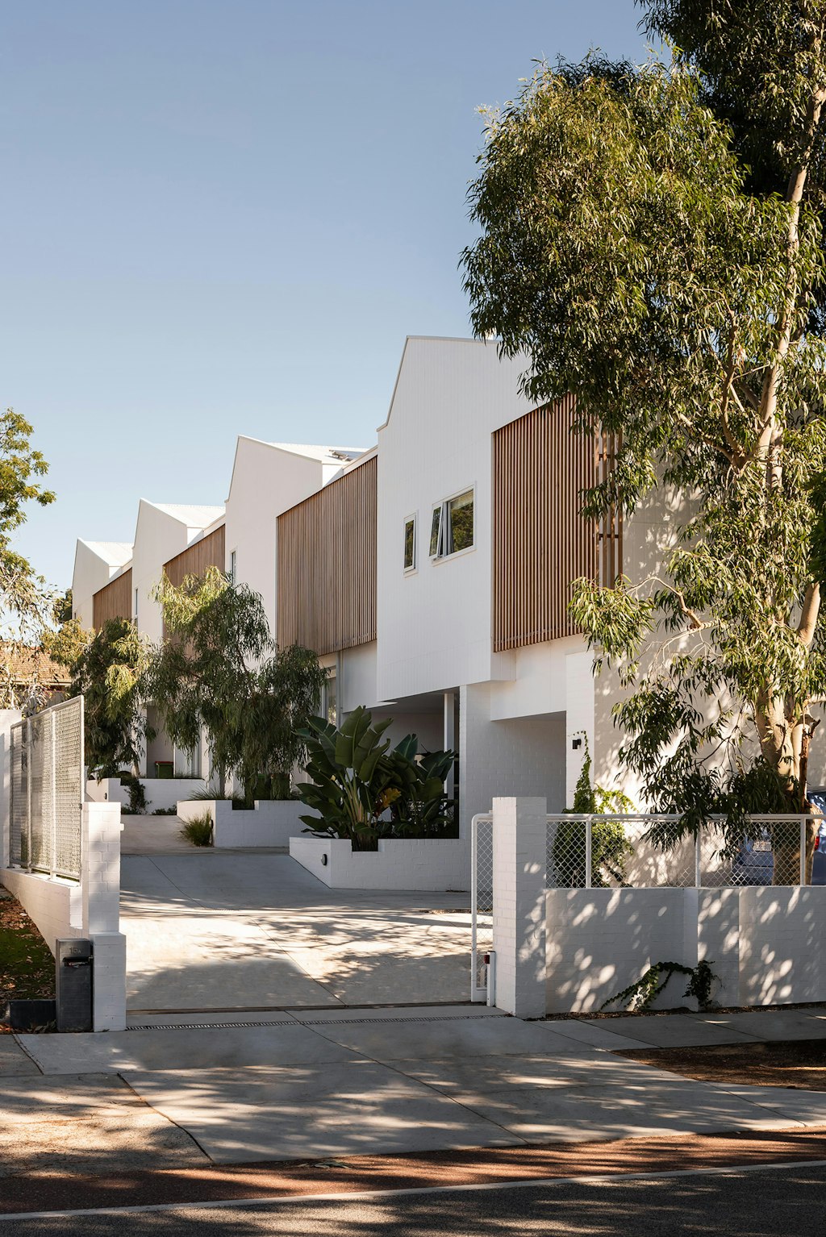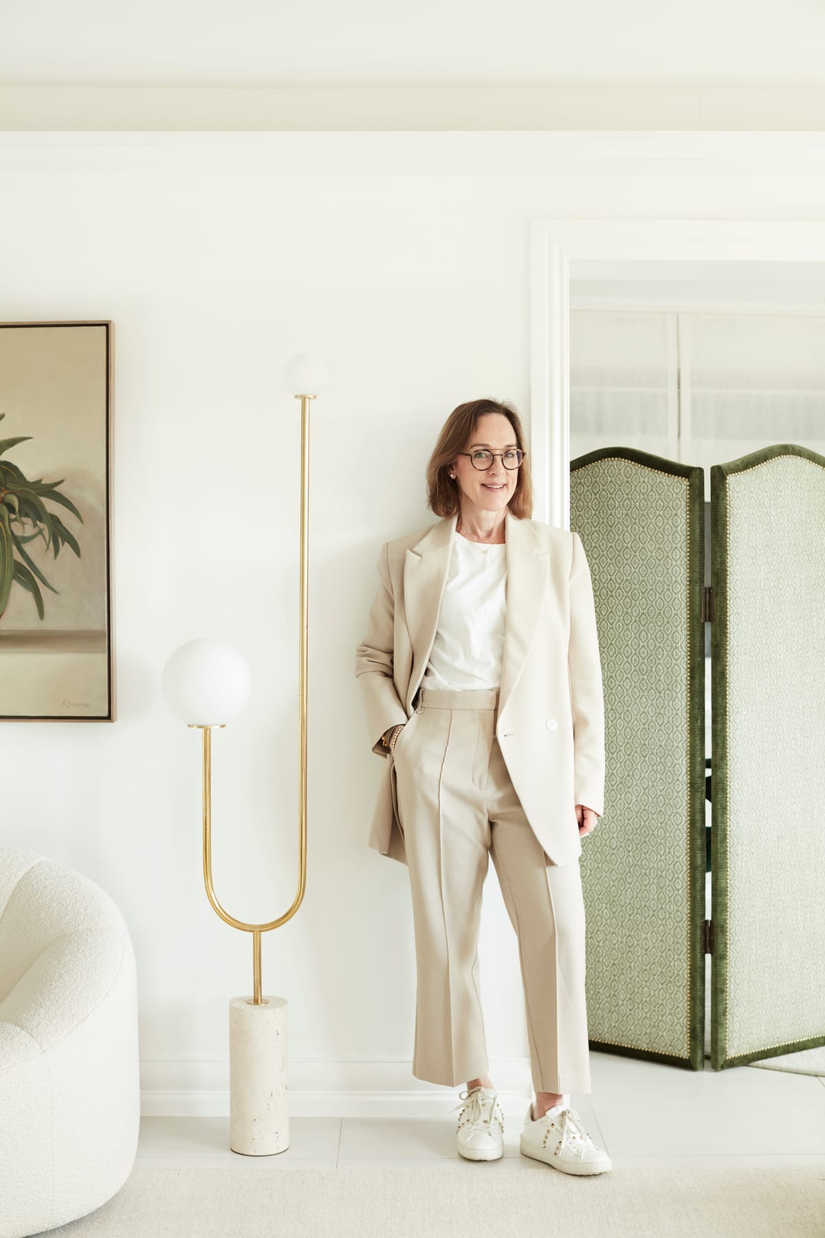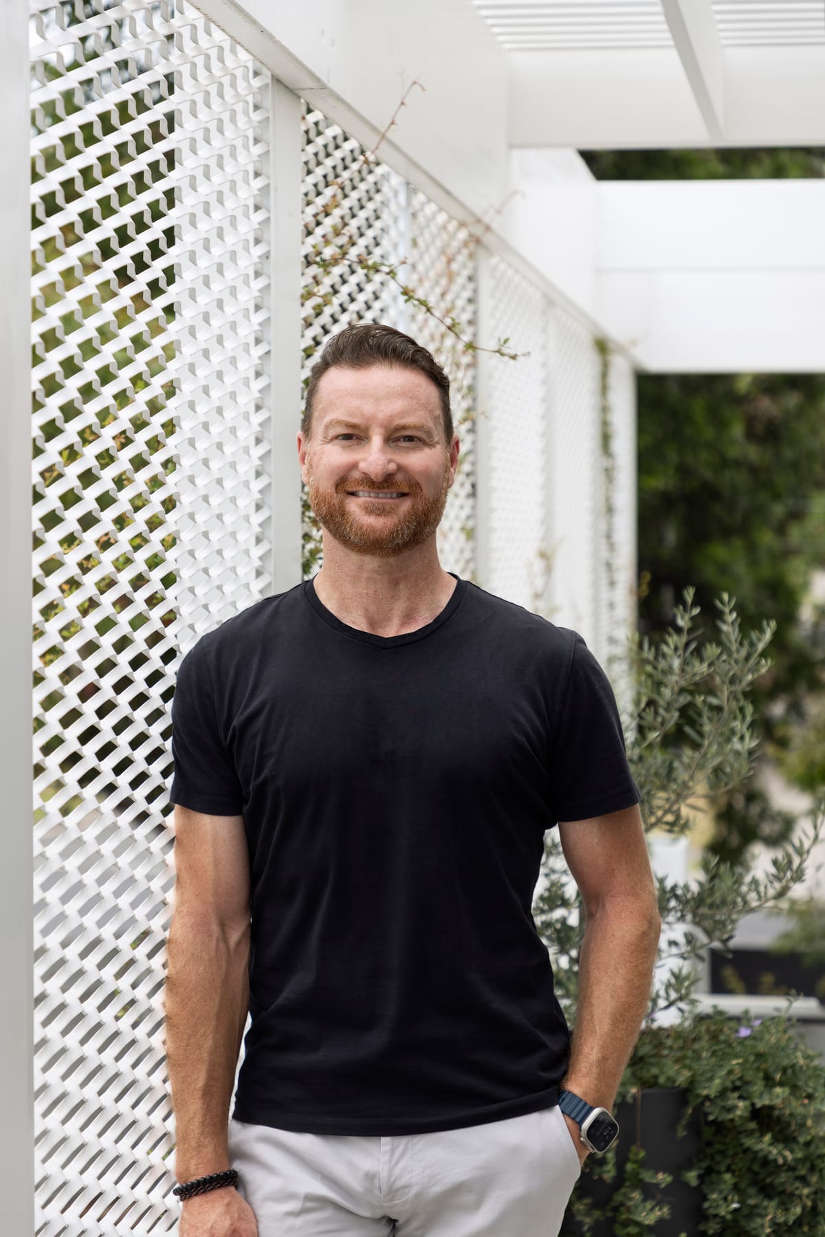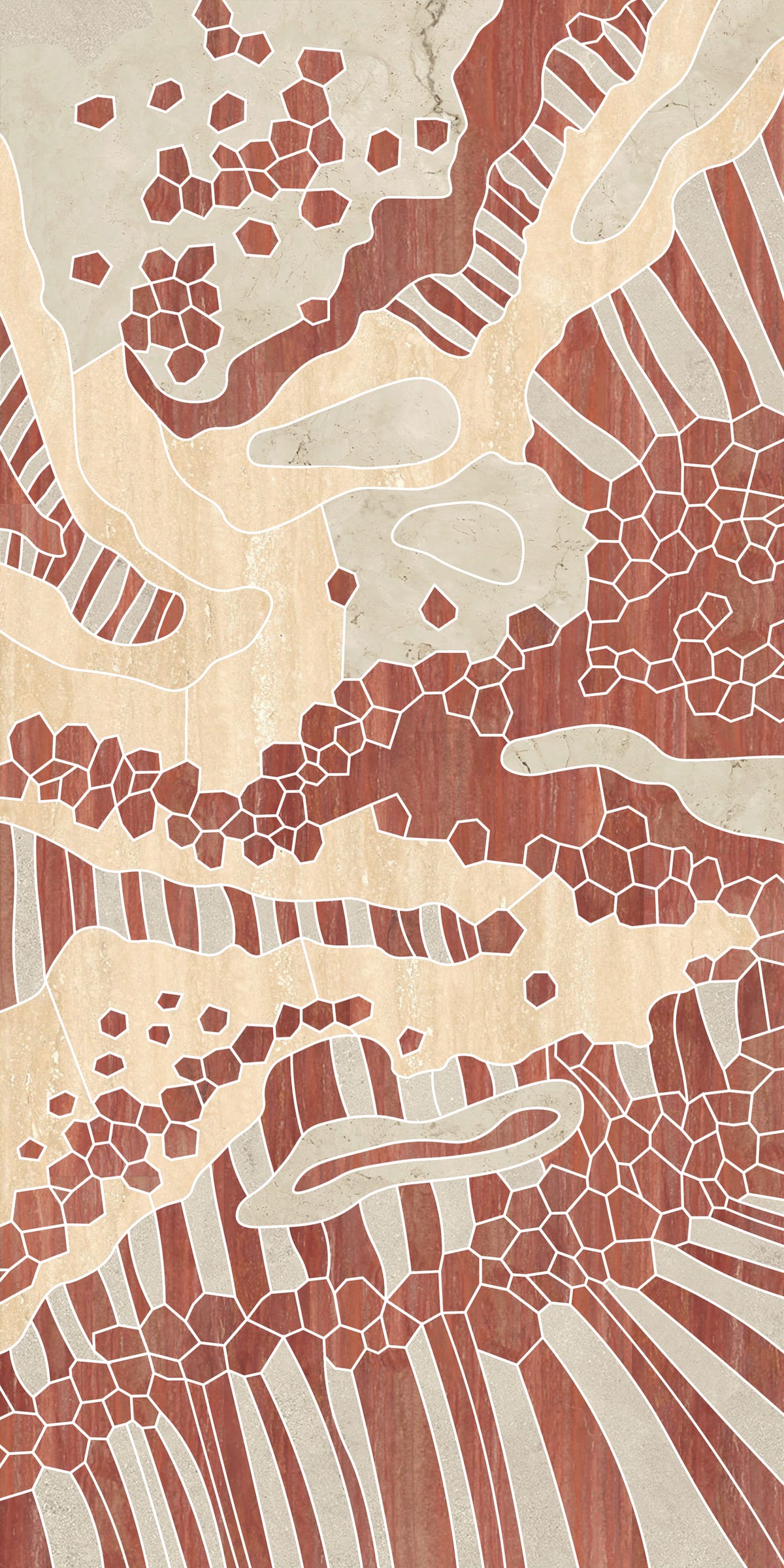Matt Delroy Carr, Perth, Western Australia
Matt Delroy Carr is a young architect who has gained impressive credentials in a very short time frame, including the youngest Australian creative director to date for the Australian exhibition at the Venice Architecture Biennale, as part of the 2014 creative team.
Now with his own architecture practice, MDC Architects, Matt’s focus is residential architecture. In particular, he is interested in creating smaller homes and providing more green space. “I believe in quality of space over quantity. Architecture should be affordable and for everyone”, he says.
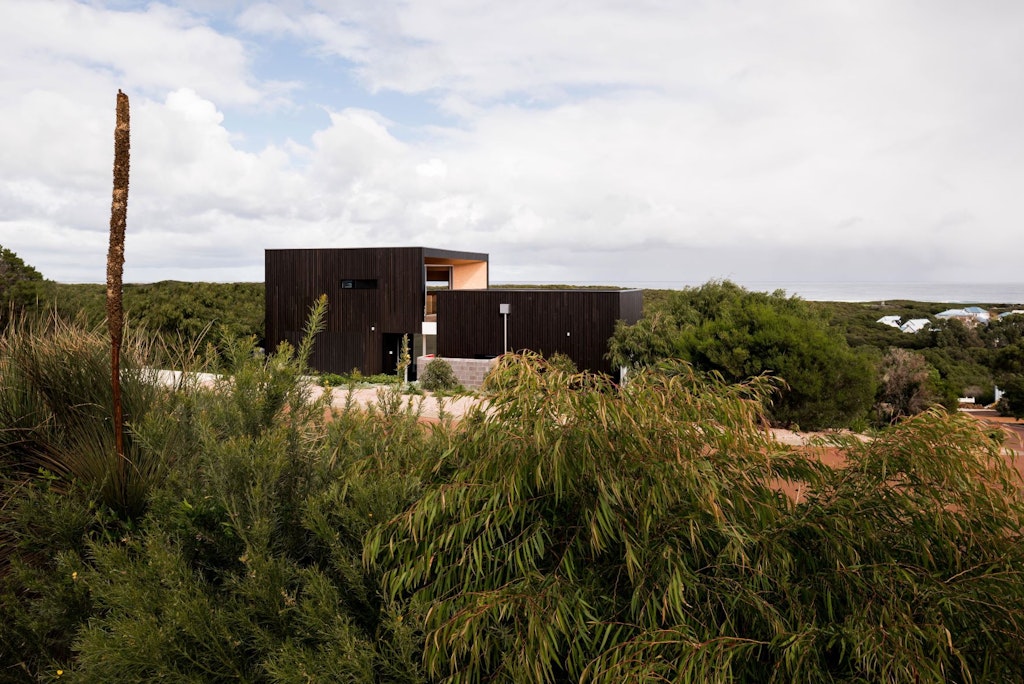
While Matt says his advice to people thinking about designing and building a new home is always dependent on the individual client – “how they have approached me and why” – generally he will encourage his clients to consider their brief carefully and prioritise what is really important to them. This will often lead to a reduction in the size of the home, due to a more functional approach to planning. Matt sees smaller homes, and urban infill, as emerging trends in Perth. He says he is also seeing a greater appreciation of design at all ends on the market.
In relation to architectural style, Matt explains that he designs with an idea of spaces in mind not the ultimate form. His intention is to create experiences through a simple understanding of space and materials.
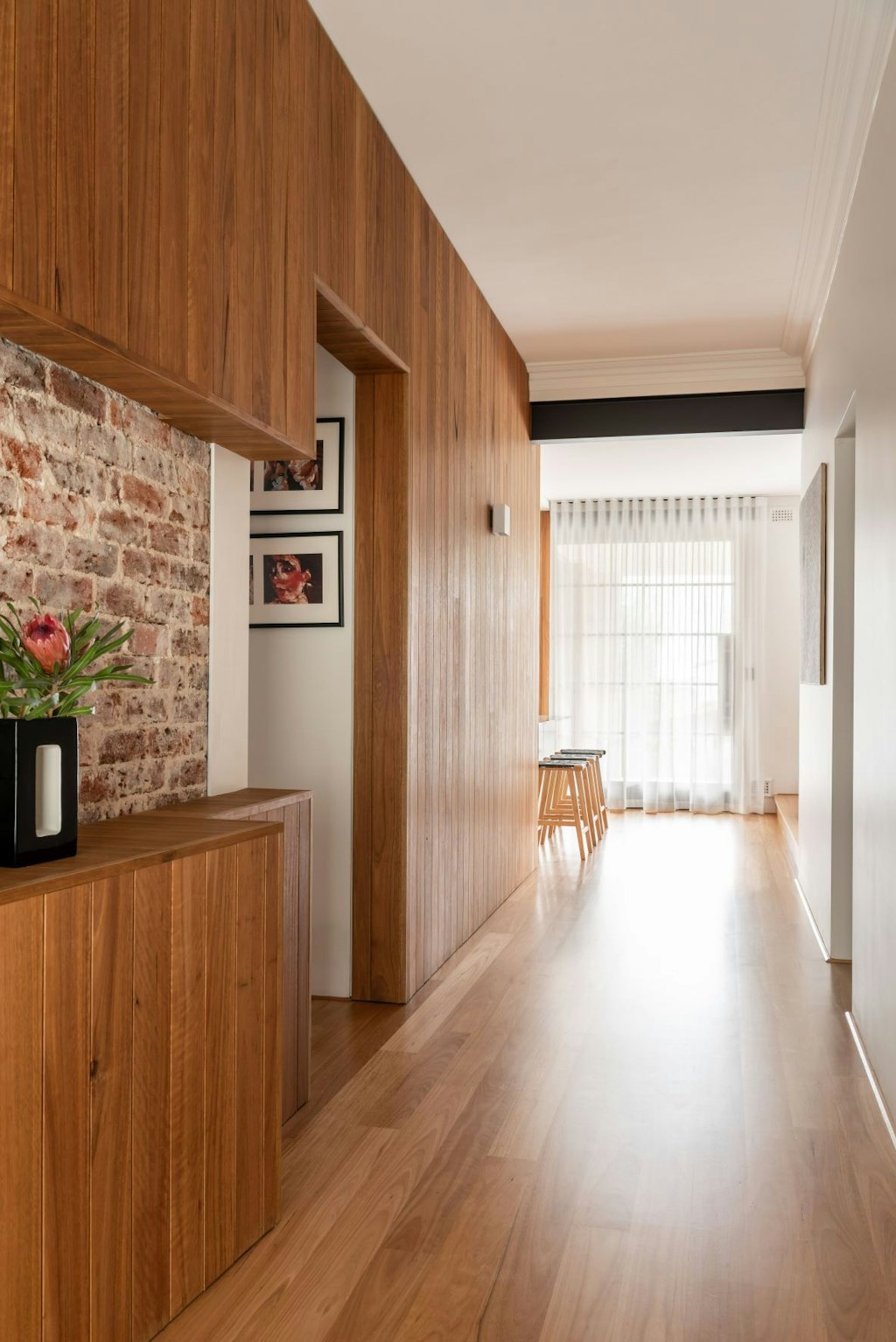
While his practice aesthetic is still evolving, Matt says it is heading towards the expression of materials like timber, brick and concrete. “By making honest decisions about why I am using a material the design aesthetic follows”, he says. This aesthetic is also driven by necessity - his desire to make the individual materials work harder and minimize excess, to keep costs under control. In choosing materials, Matt always considers what is suitable for the project. He also looks at longevity and performance in the environmental context, aiming to reduce maintenance and ensure cost effectiveness.
Sustainability is important to Matt. “Ensuring homes are north facing, providing opportunity for passive ventilation and appropriate thermal mass are all at the heart of sustainability”, he says. For Matt sustainability and sense of place are linked. “I don’t believe in designing for a particular place by mimicking the vernacular”, he says, “but rather responding to a particular climate and physical condition.” For example, brick is commonly used in Perth not for stylistic or aesthetic reasons but because of its thermal performance.
Matt’s favourite part of designing homes is being immersed in the project with his clients. He enjoys helping people achieve not only their functional goals for their new home, but providing something beyond that – an improved quality of life.
www.mdcarchitects.com.au
info@MDCarchitects.com.au
