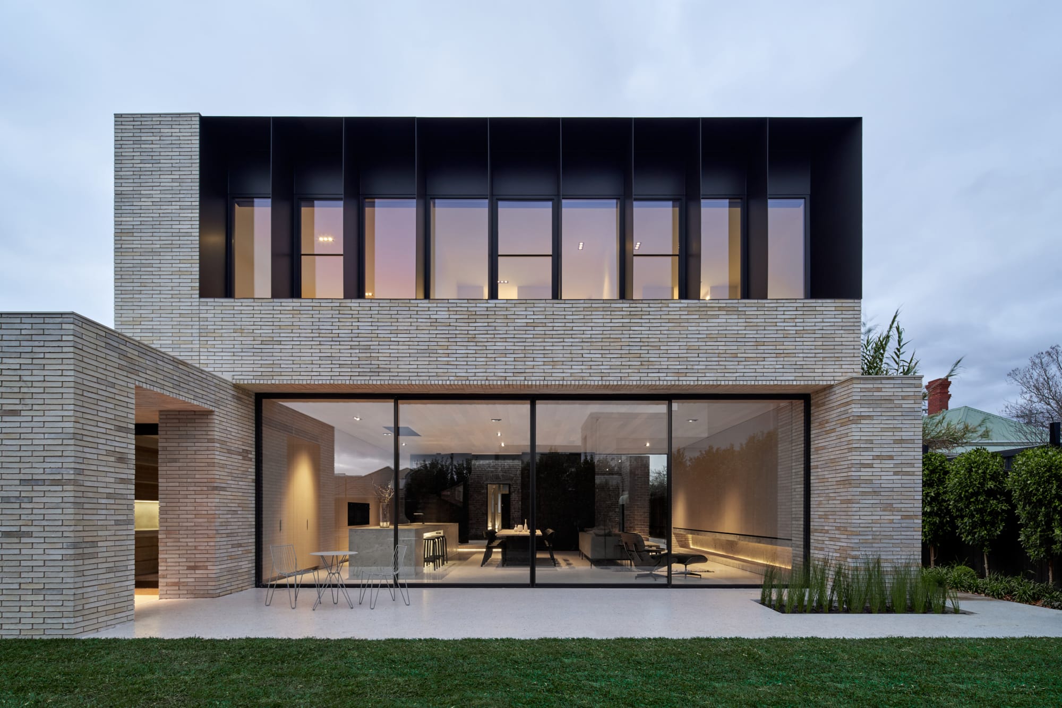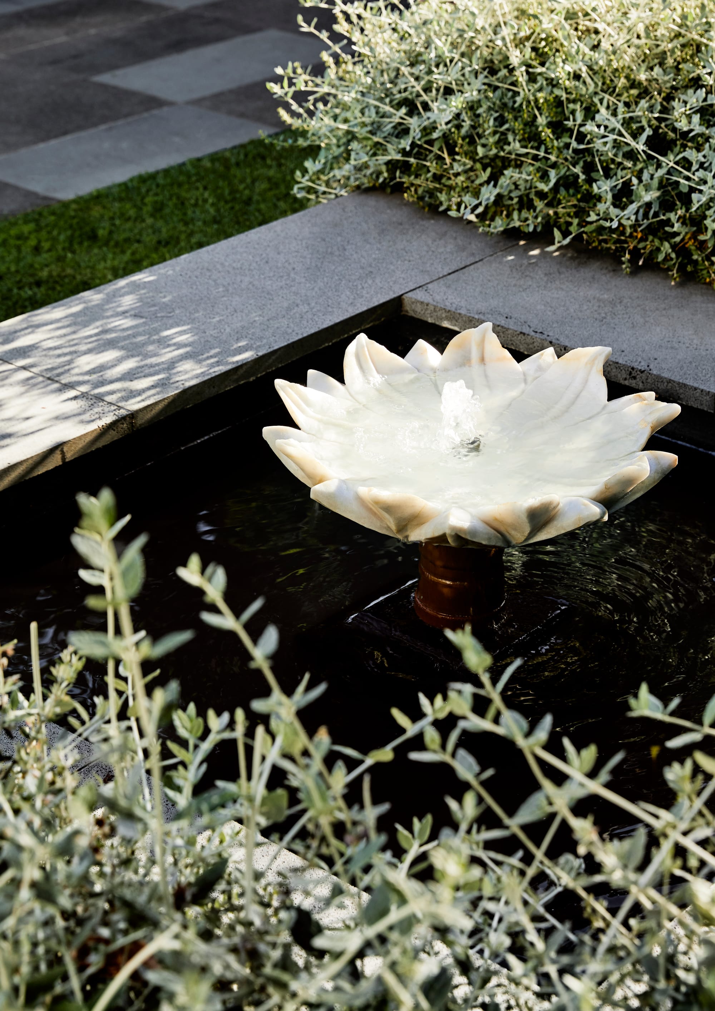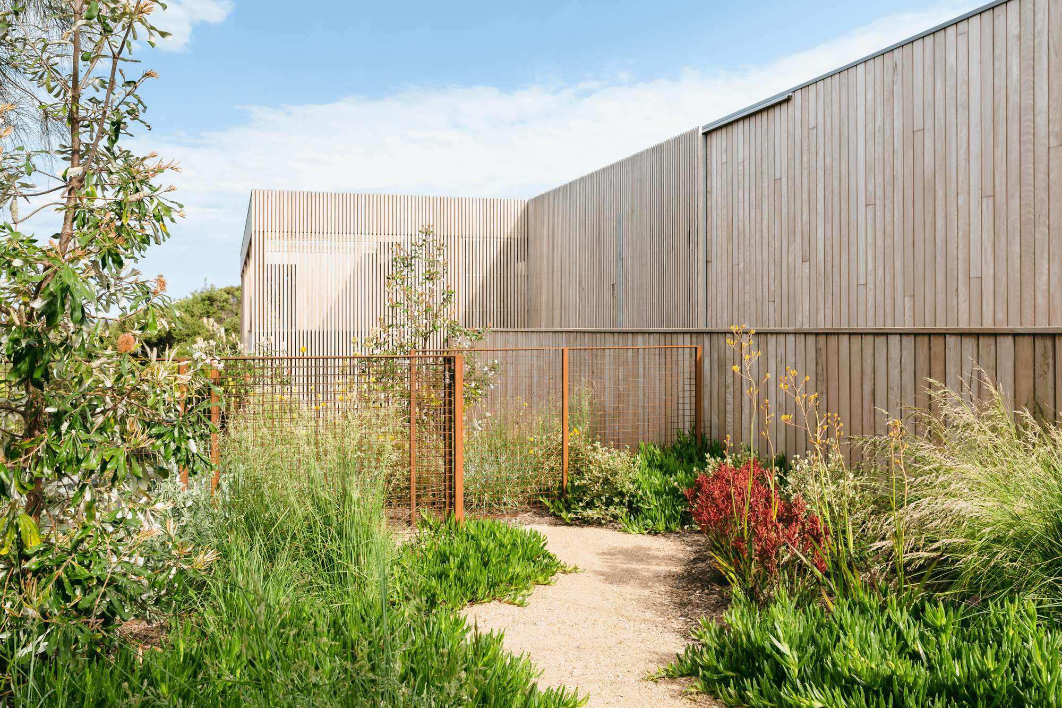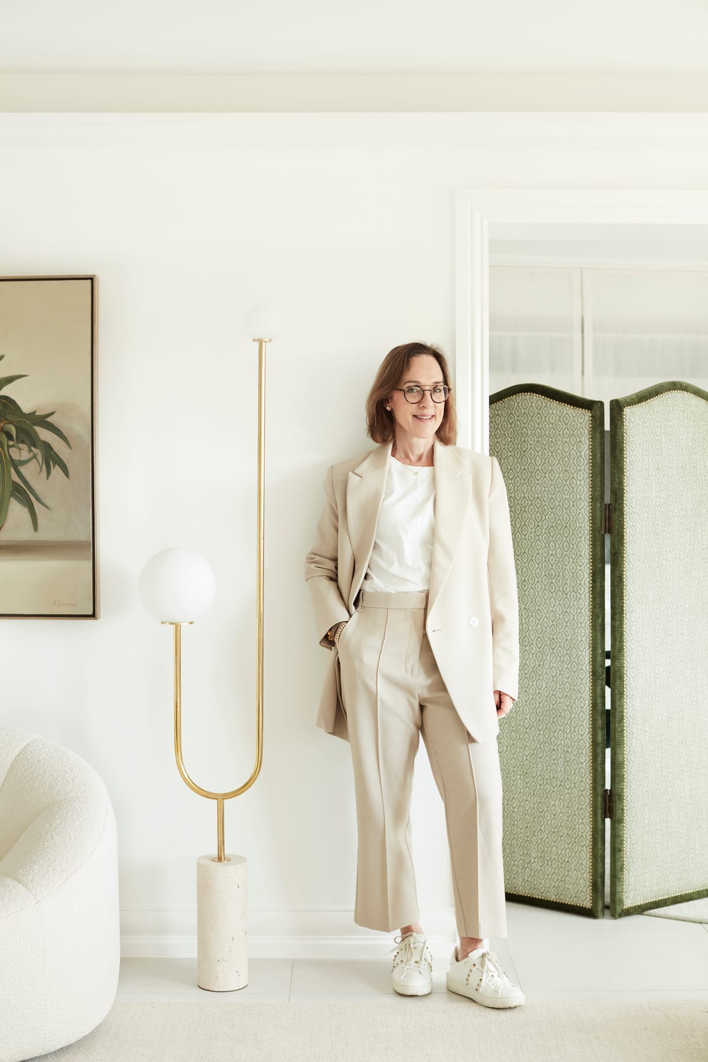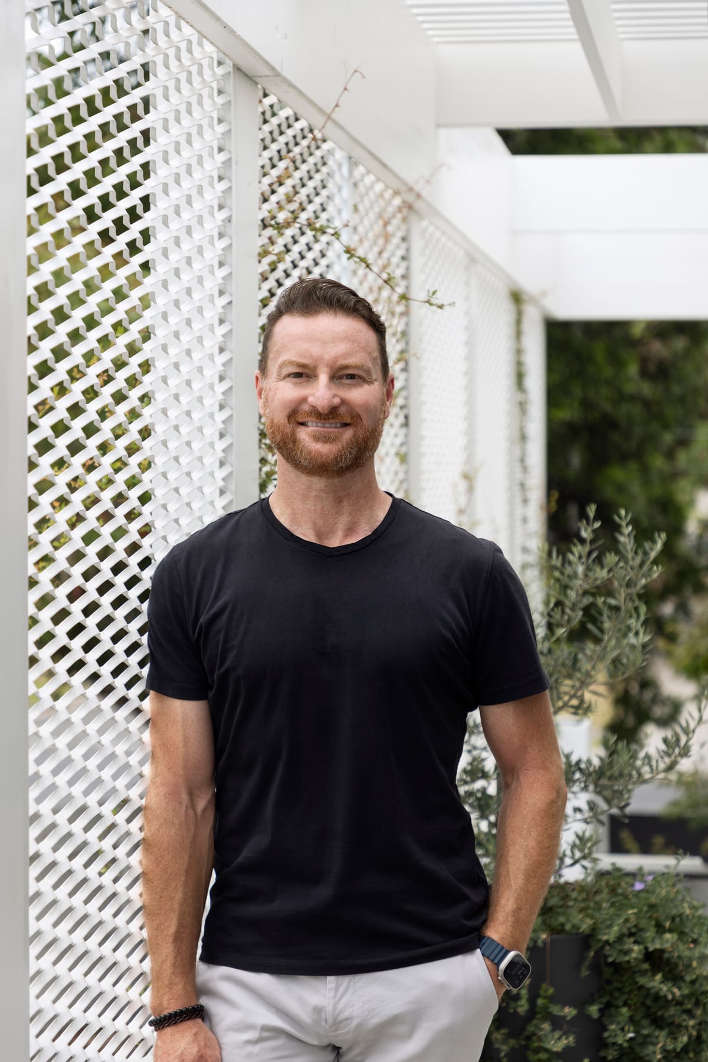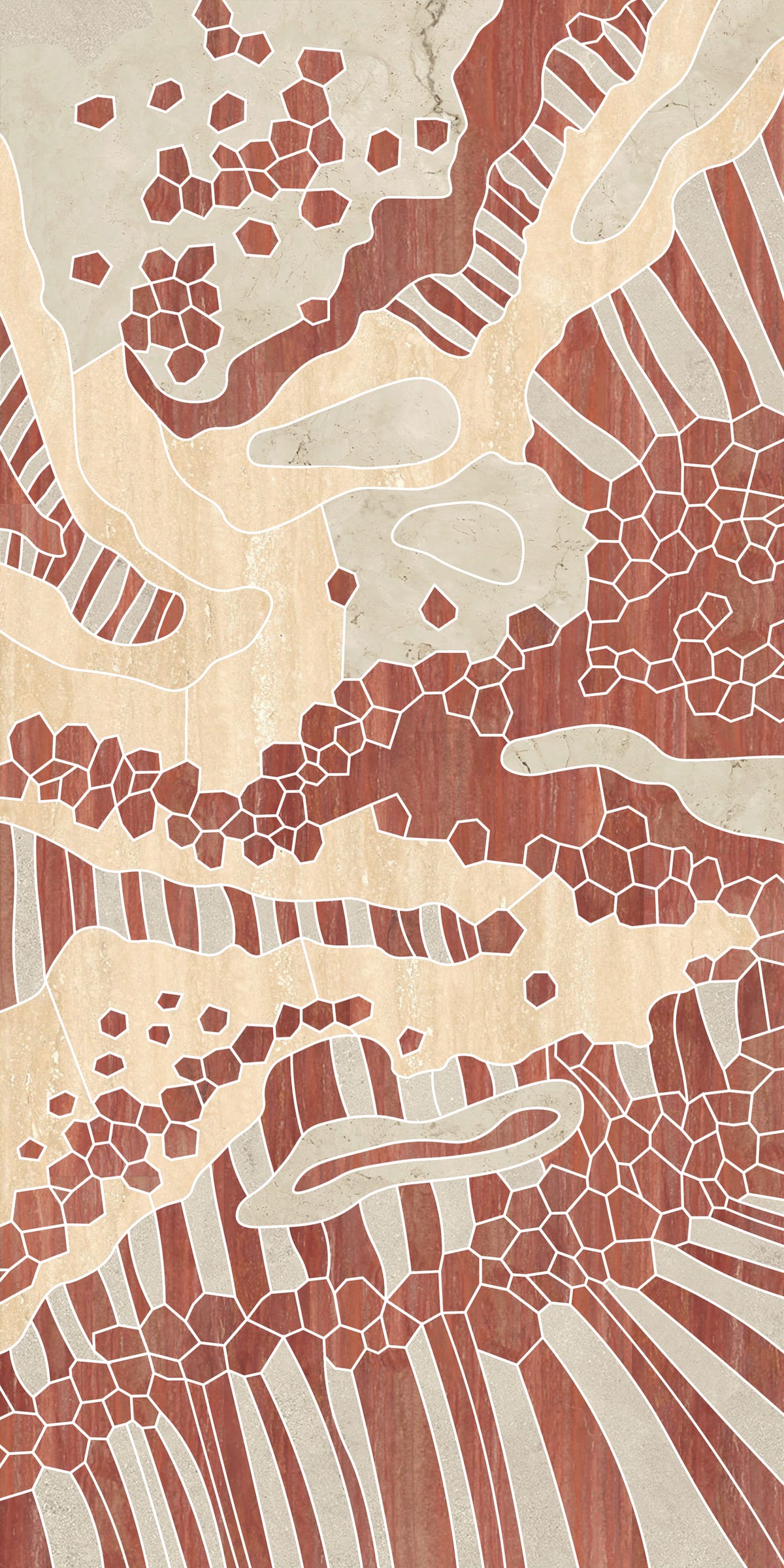Based in Melbourne and Byron Bay, Julie Crowe Landscape Design (JCLD) curates experiential spaces that depict the desires of her clients through an environmental dialect. Working specifically in holistic and biophilic design, the basis of each design is founded from the dissection and interpretation of each client's past experiences, memories and travels - ensuring every landscape is an organic and unique depiction of life and connection.
Julie recalls her journey into landscape architecture as one driven by her desire to move away from a conventional study path, and instead pursue something creative, peaceful and collaborative.
"I fondly remember the moment where I talked to my father and he asked, simply, 'well, what do you love doing?', and I easily responded, 'I love being in the garden with you.' "
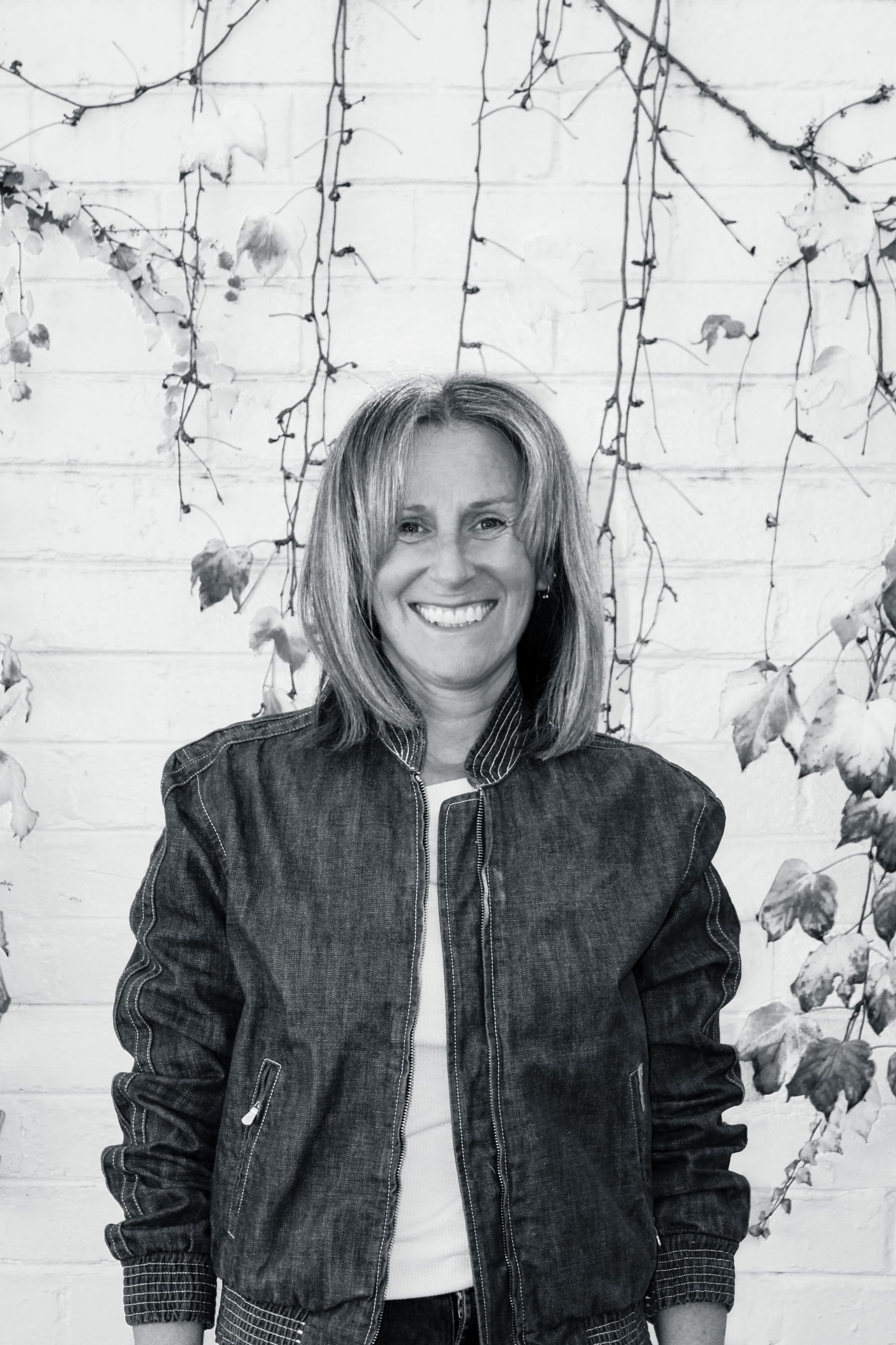
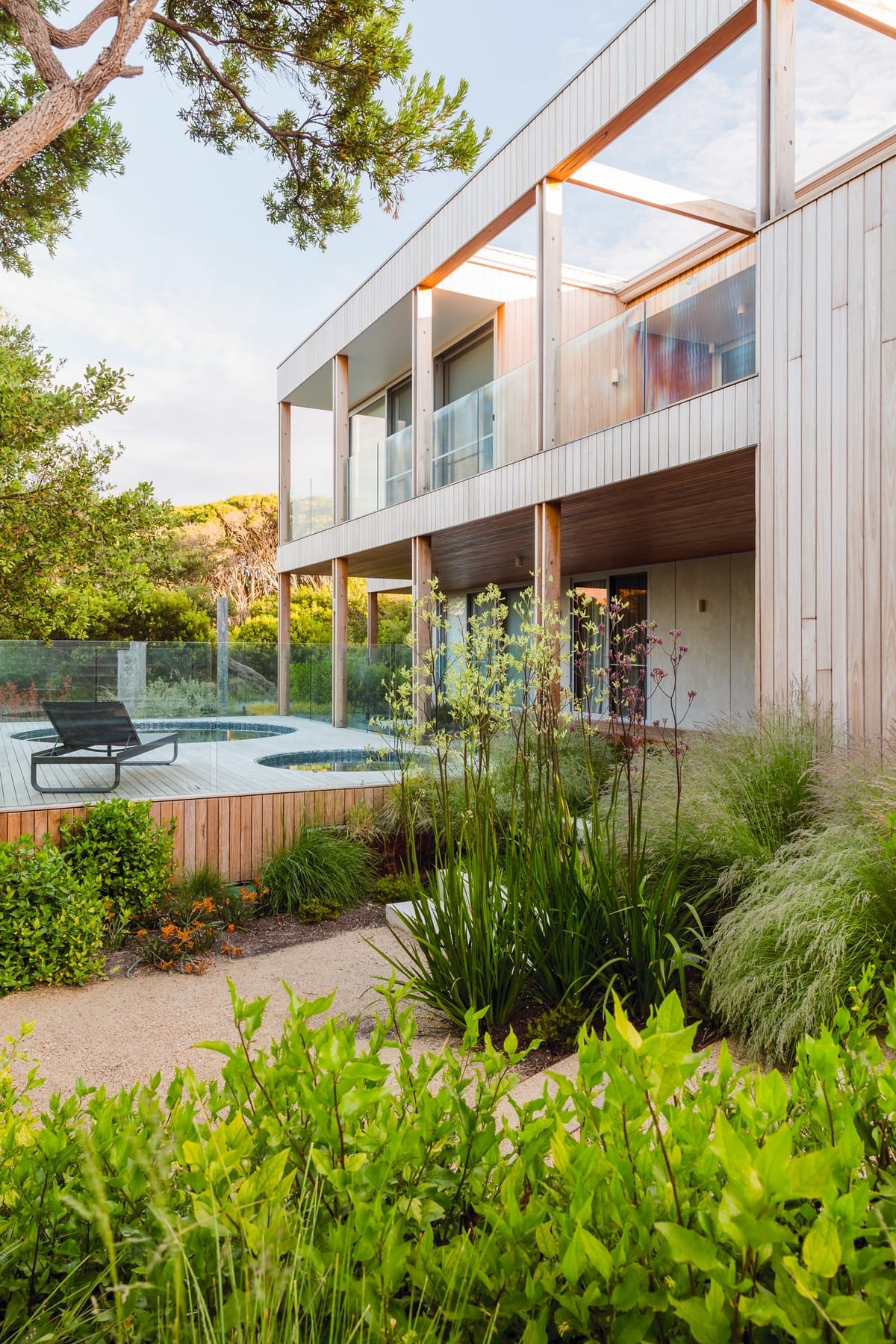
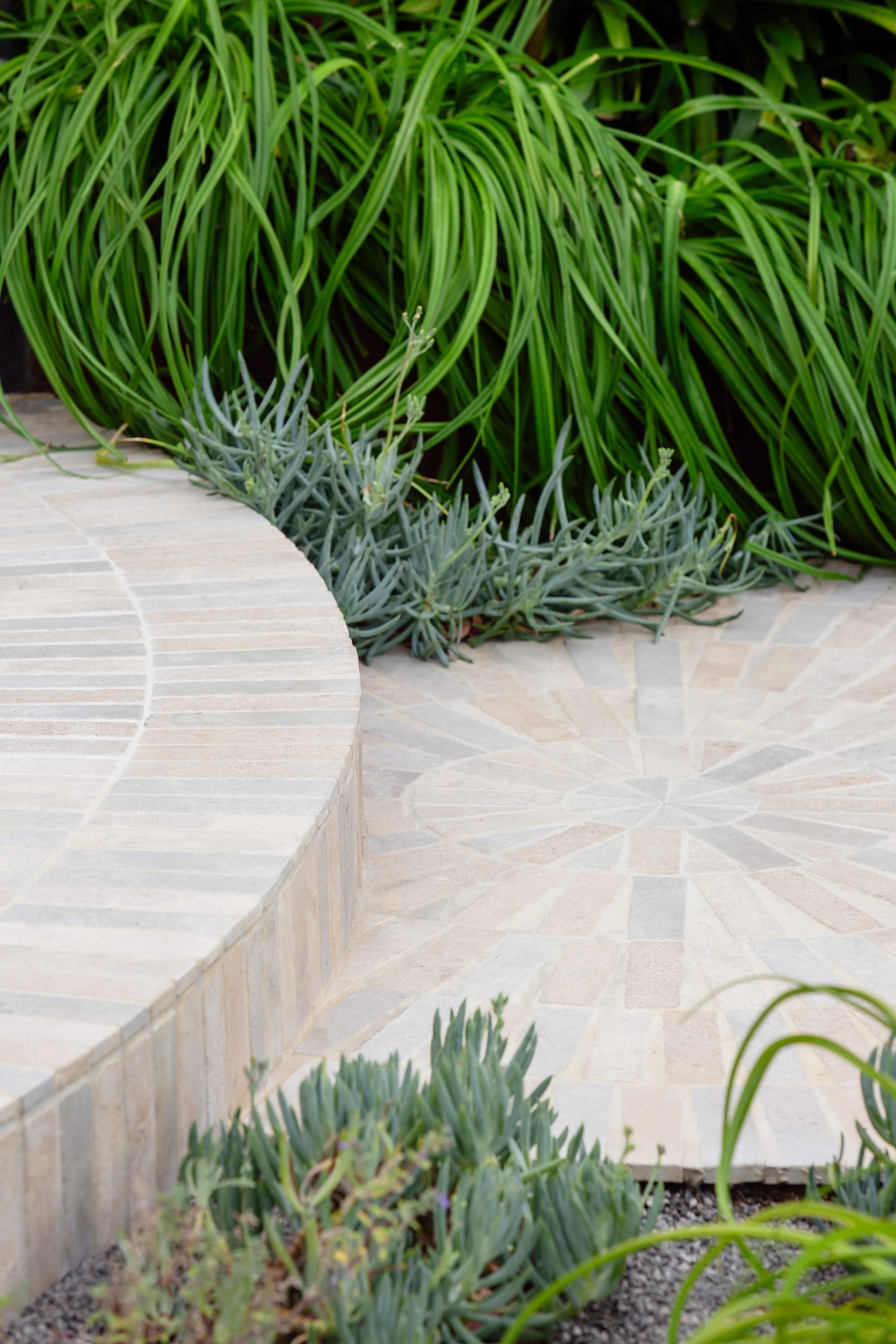
Julie's love and appreciation for nature began early, with Julie recounting memories of growing up, constantly playing in the bush, in local creeks and with friends out in nature. "I fondly remember coming home muddy and tired, yet with such a bright enjoyment and peace for the day I'd had outdoors". Julie accounts being in nature daily to the growth of her career, with her lifelong appreciation of the environment and her exploration of nature guiding her to this day.
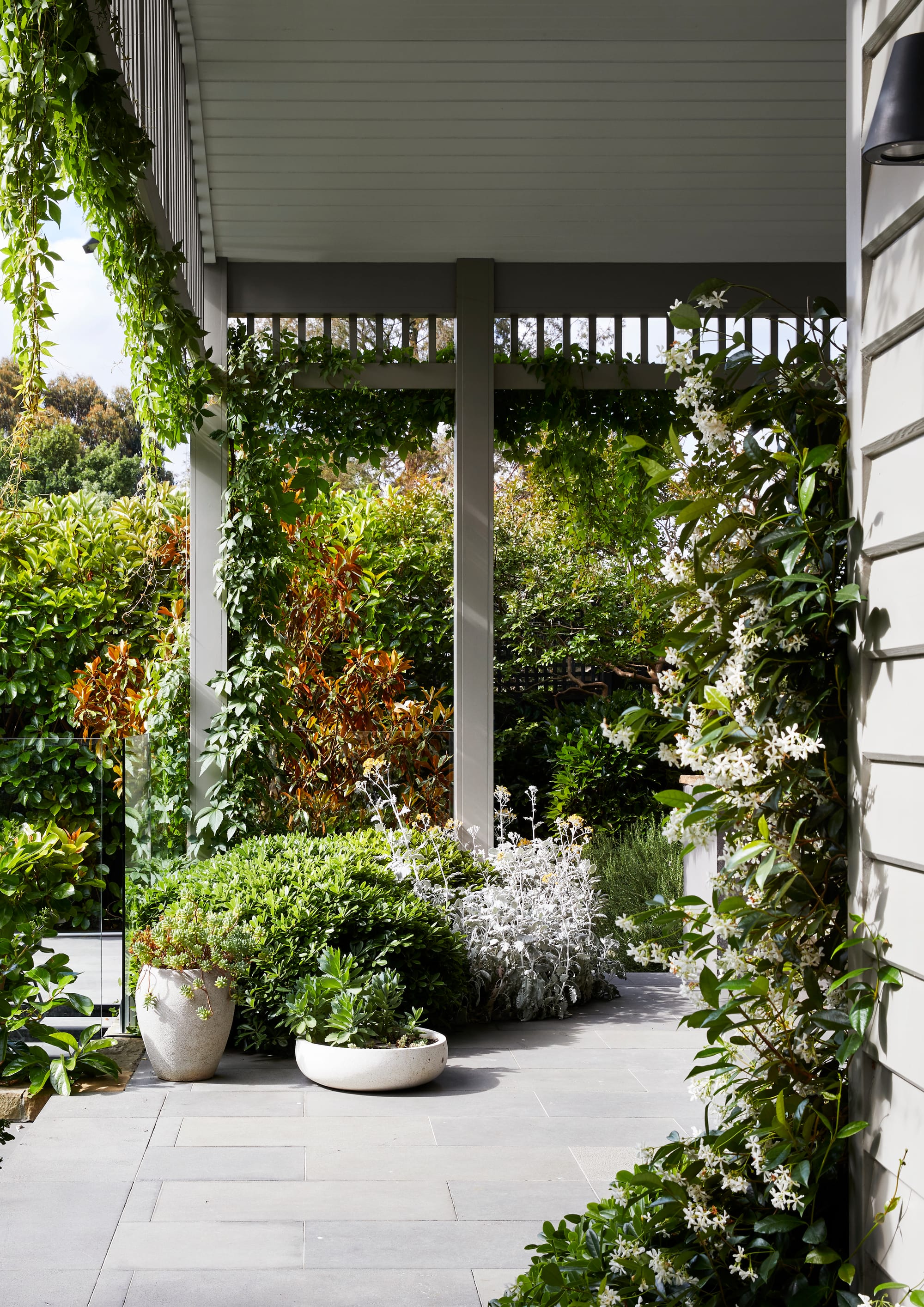
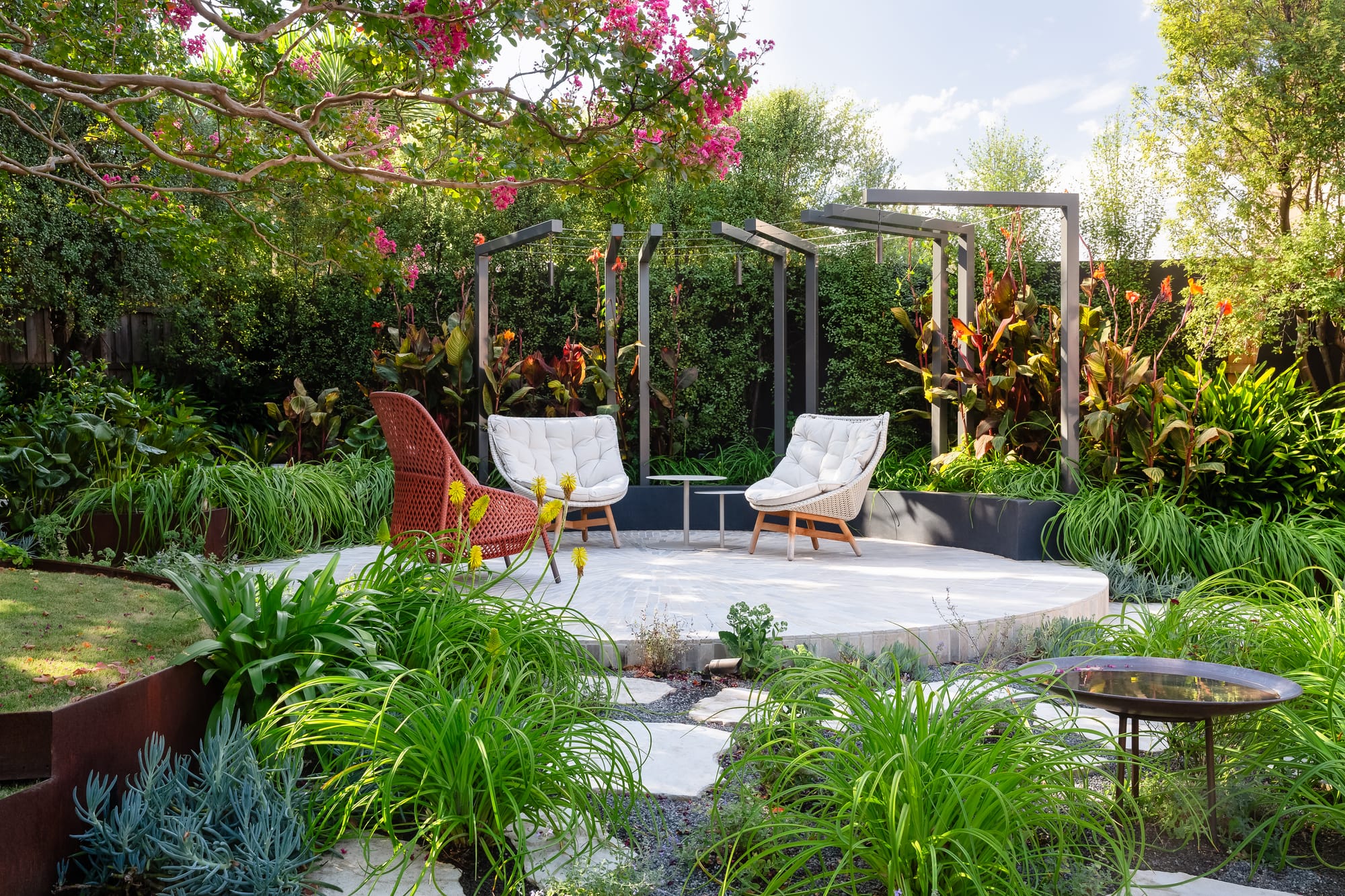
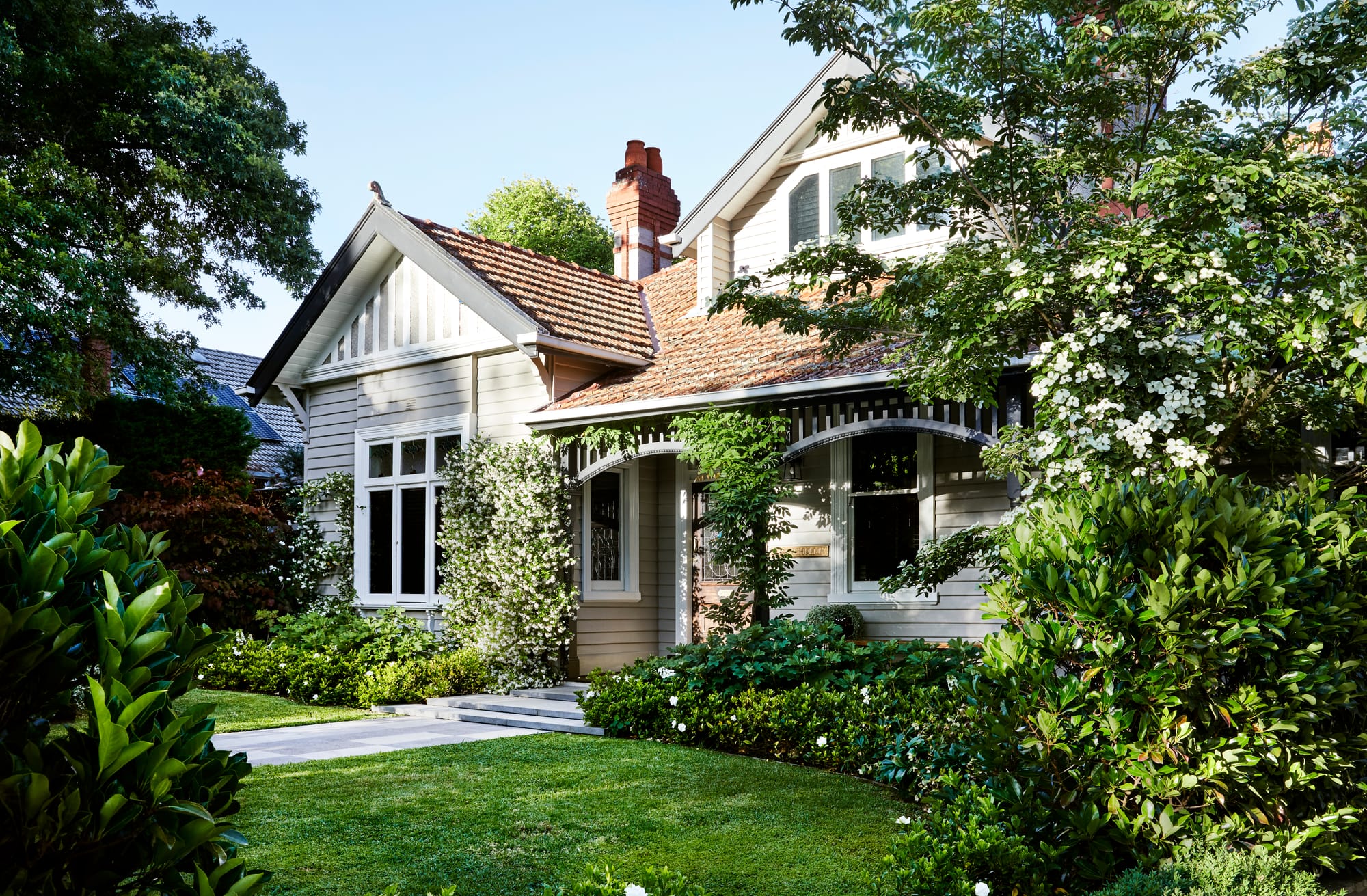
Following her decision to pursue her love of landscapes into a career, Julie enrolled in Ryde Horticultural College for a 4-year apprentice course and began working for a high-end residential design company, before moving to a larger landscape architectural firm. Here, she was involved in working on large commercial projects such as resorts, golf courses and alike - experience which Julie says was incredible to have during her studies. Following her graduation, Julie began working as a contracts administrator and project manager for Civic Trees nursery in Dural, Sydney throughout the late 90's and early 2000's. Julie worked on projects for Lend Lease and Multiplex, as well as for Harry Siedler, gaining invaluable site experience and exposure, which she has engaged through her own practice, Julie Crowe Landscape Design.
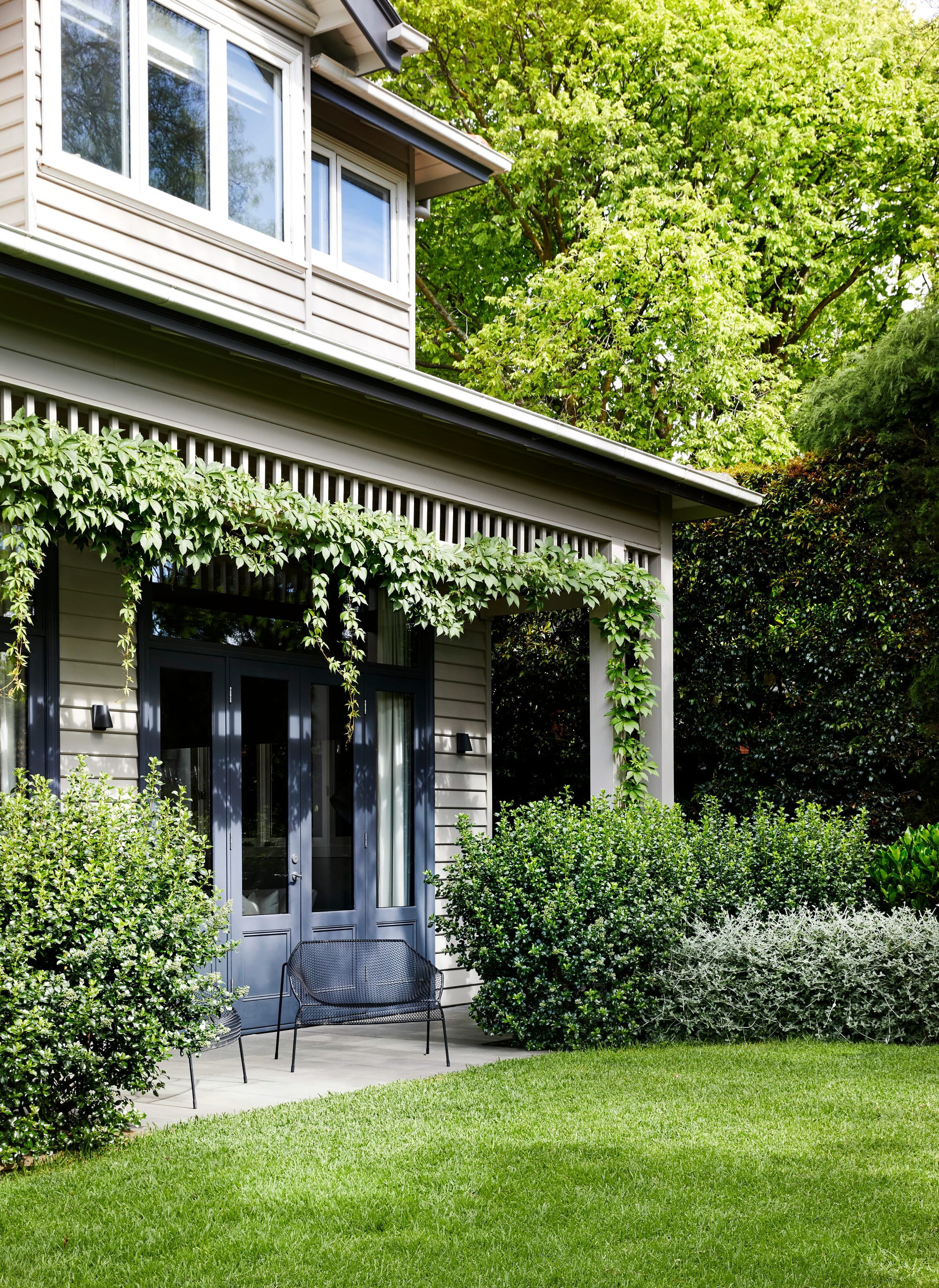
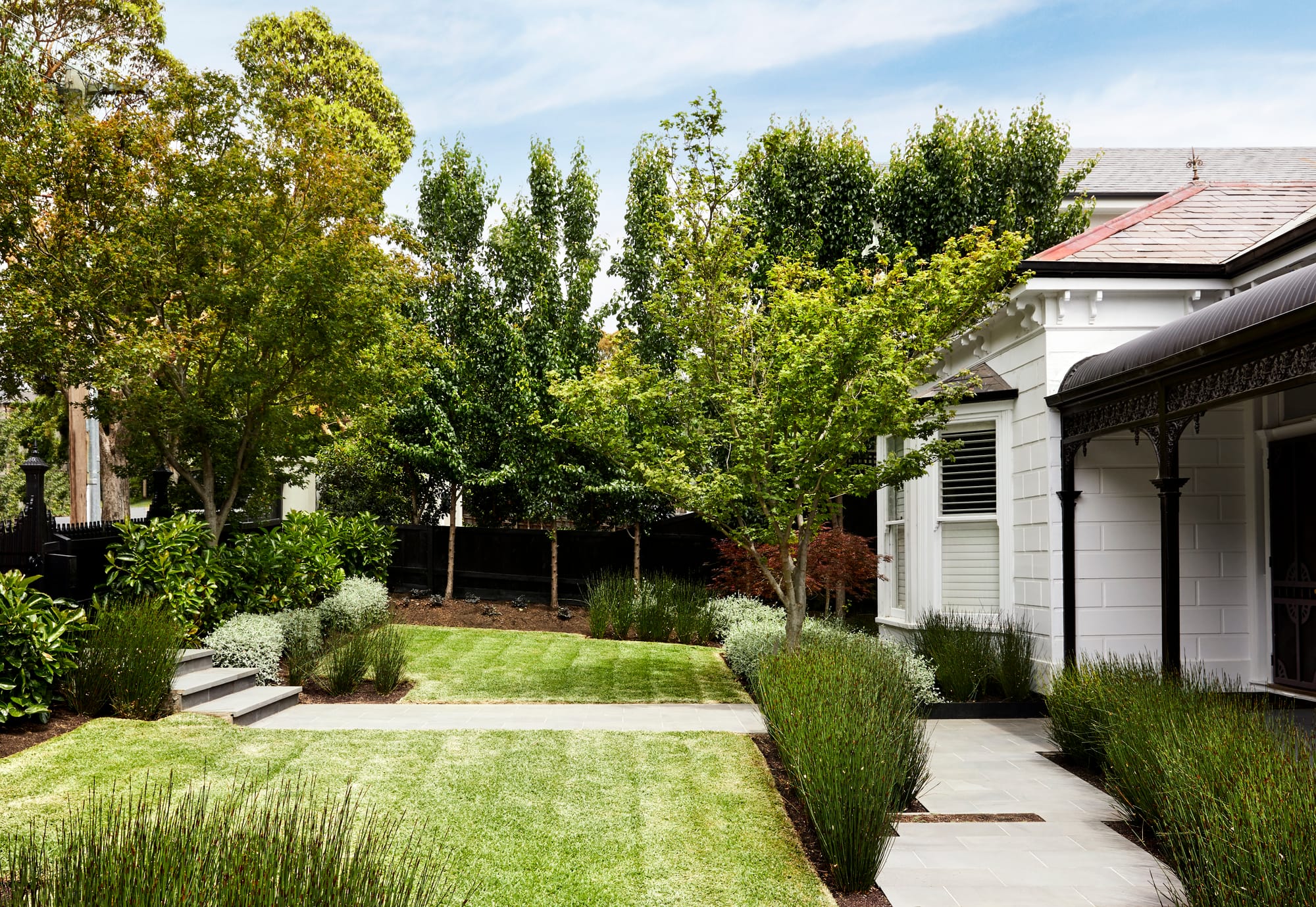
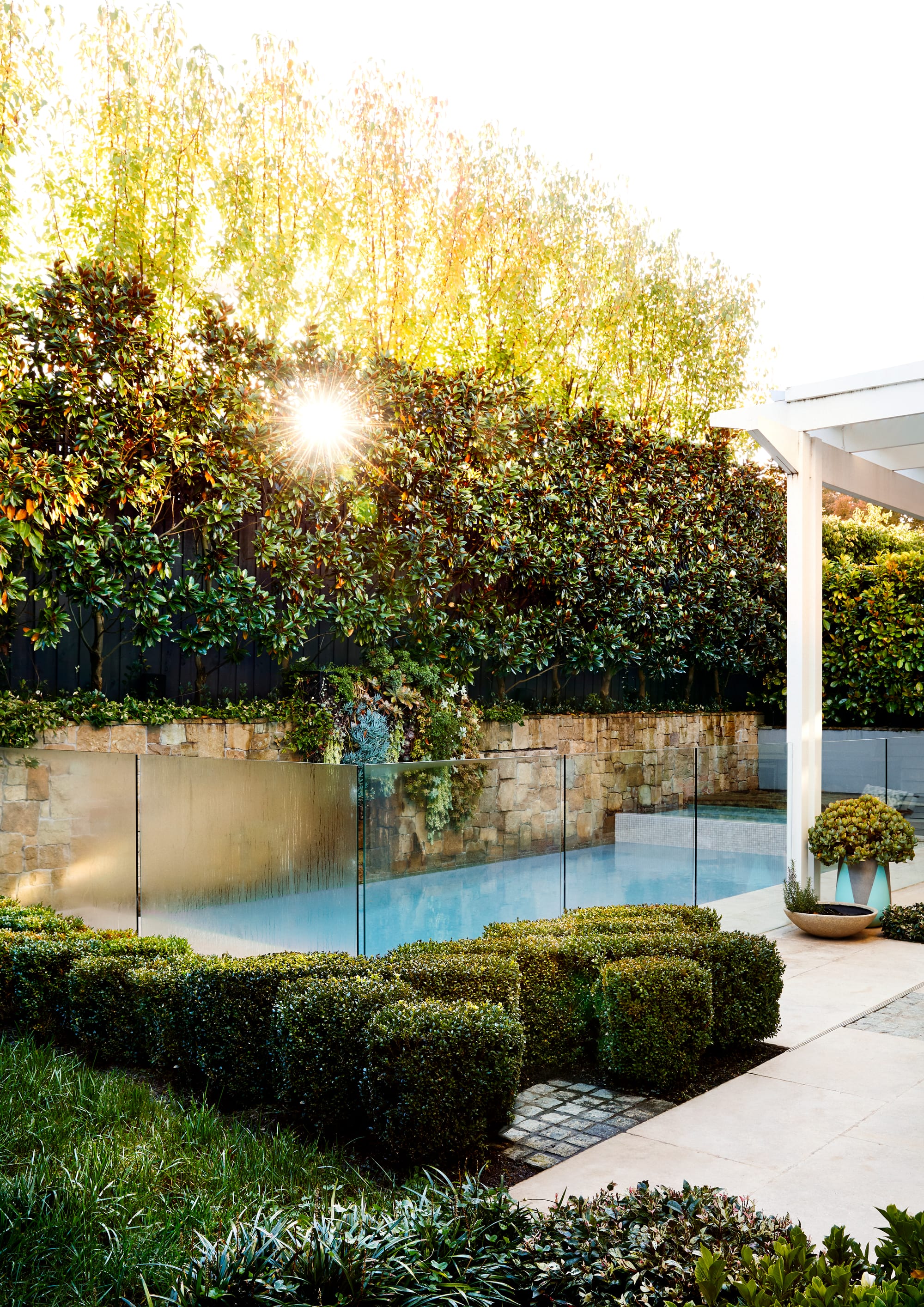
Julie's practice design philosophy is rooted in ensuring each client has a deep connection to the land and space in which they reside. She approaches this by providing an initial concept design with broad character images, suggested plant species and an overall landscape design palette of materials and imagery. The goal is to evoke feelings within the client that they wish to emulate in the final design. Following the design concept phase, JCLD then proceed into design development before finally completing documentation for construction.
Julie prioritises open and personal discussions during the initial design stages of a project, gaining in-depth understandings of each client and drawing inspiration from their personal stories to ensure each space is a reflection of those utilising it. Julie ensures she begins each design process with a design brief from the client, but as many clients are unsure of what they are looking for or trying to achieve, she likes to explore their stories to guide the design.
"I always like to touch on what their past experiences have been. Whether that’s in the garden growing up, past houses, childhood experience, travels, and my favourite prompt - if there are any beautiful memories that you hold from the outdoors that we can blend into the final design."
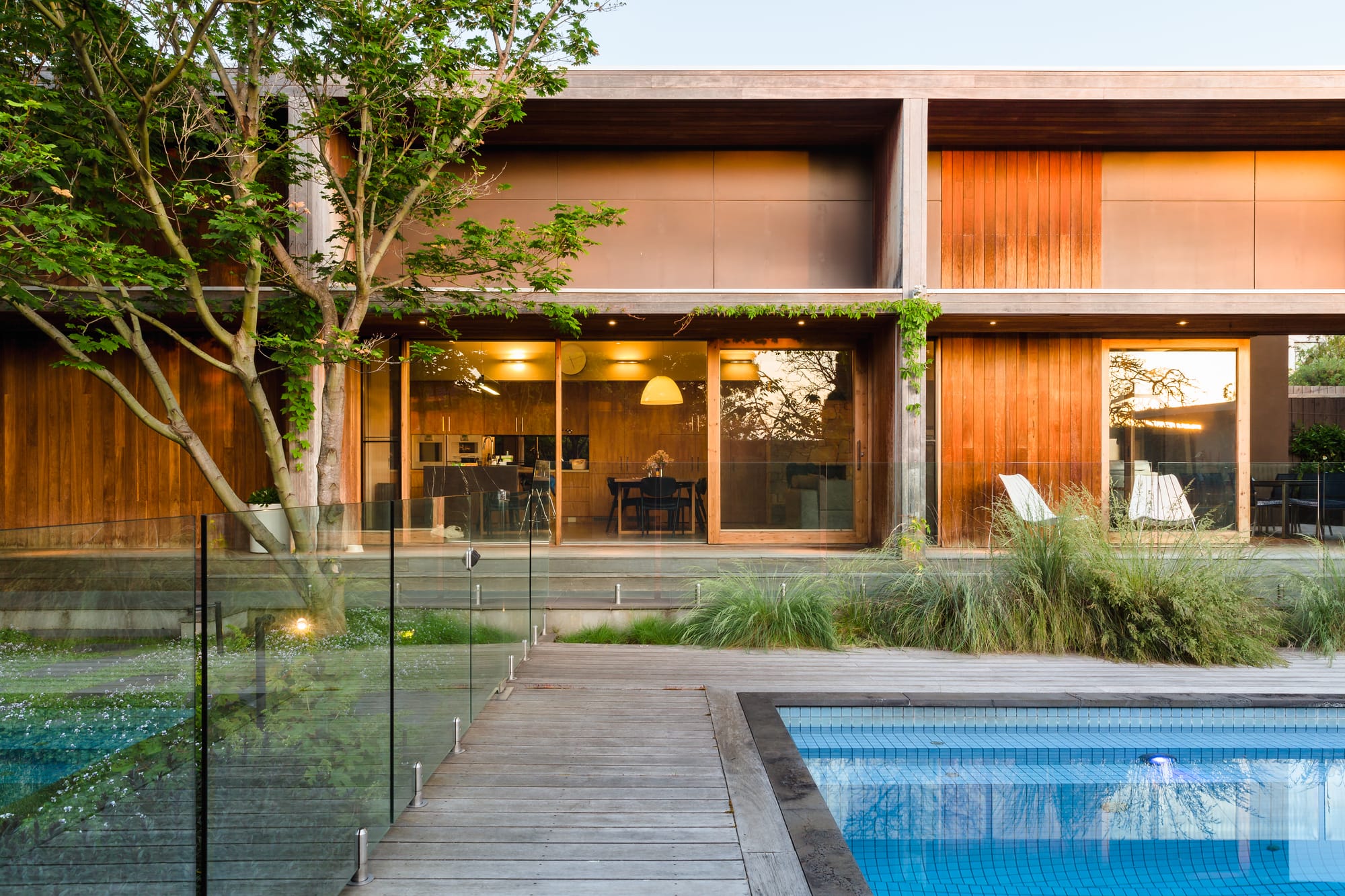
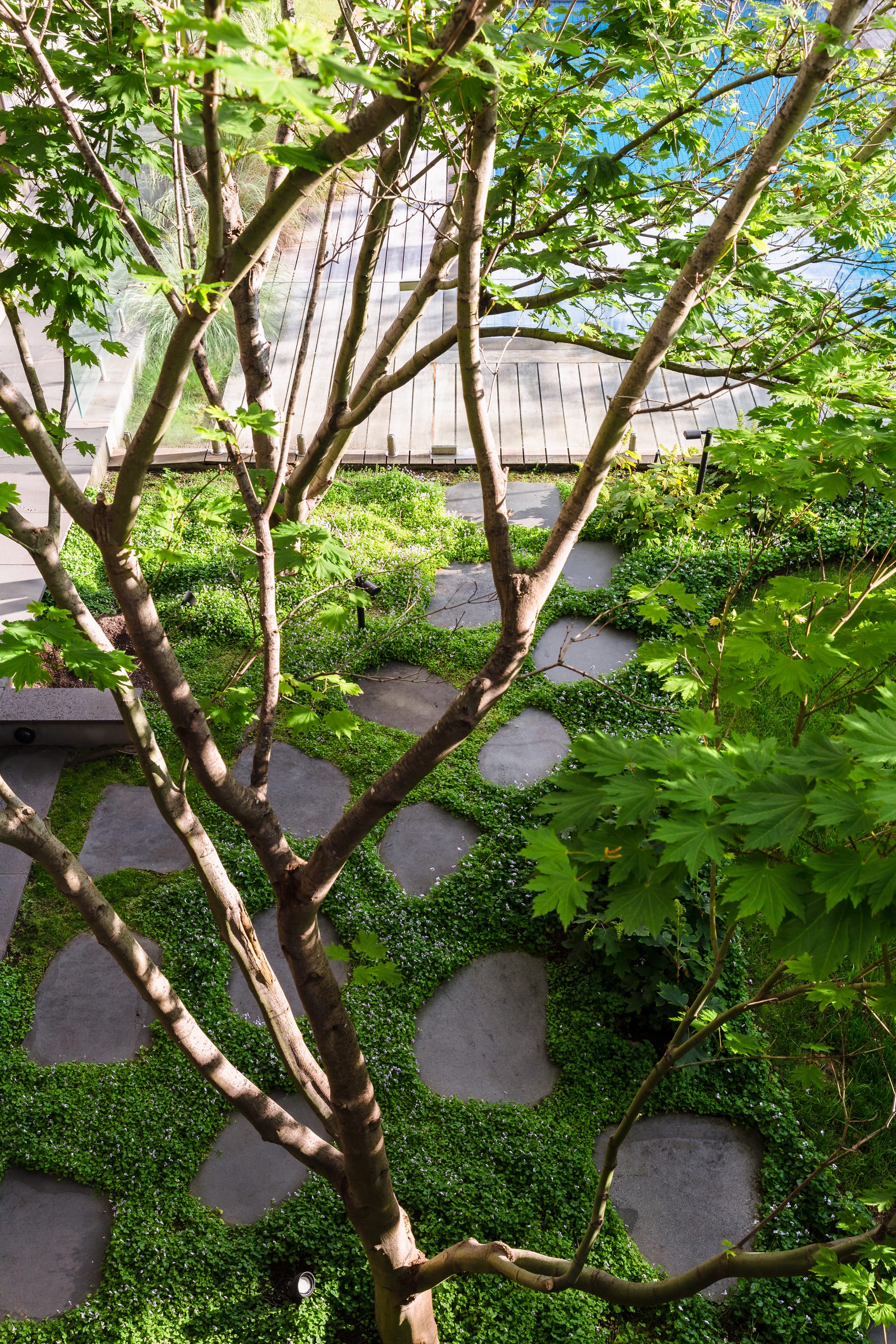
At the beginning of each project, Julie likes to ask her clients what they currently don't enjoy about their garden, what isn't working or what isn't connecting to their internal spaces. Following open and honest discussion, there is an in-person site meeting and site photo collection for the initial site analysis. Julie says trust and safety in communication is integral to this portion of the design process, to ensure clients are able to express their desires and outcome for the project.
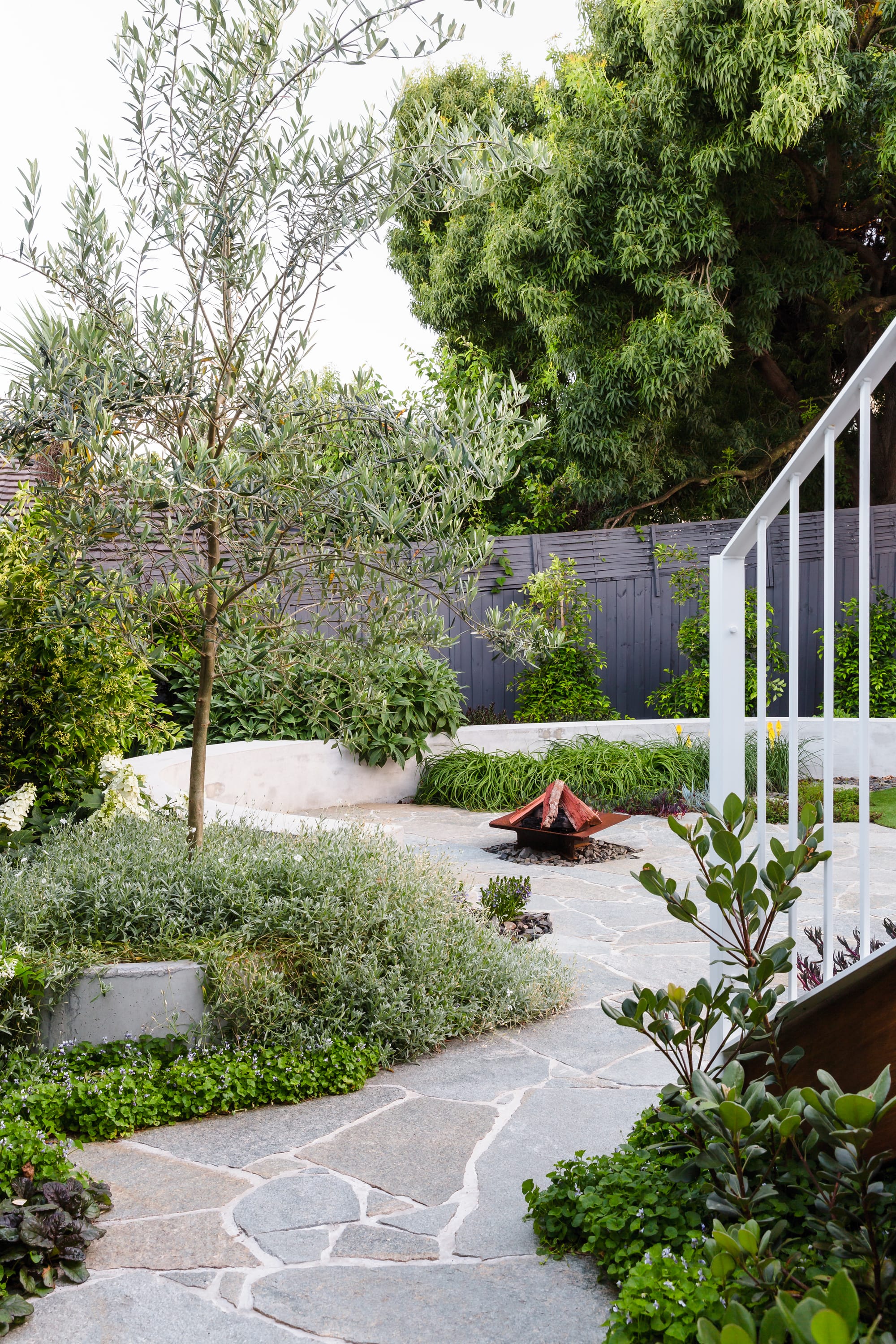
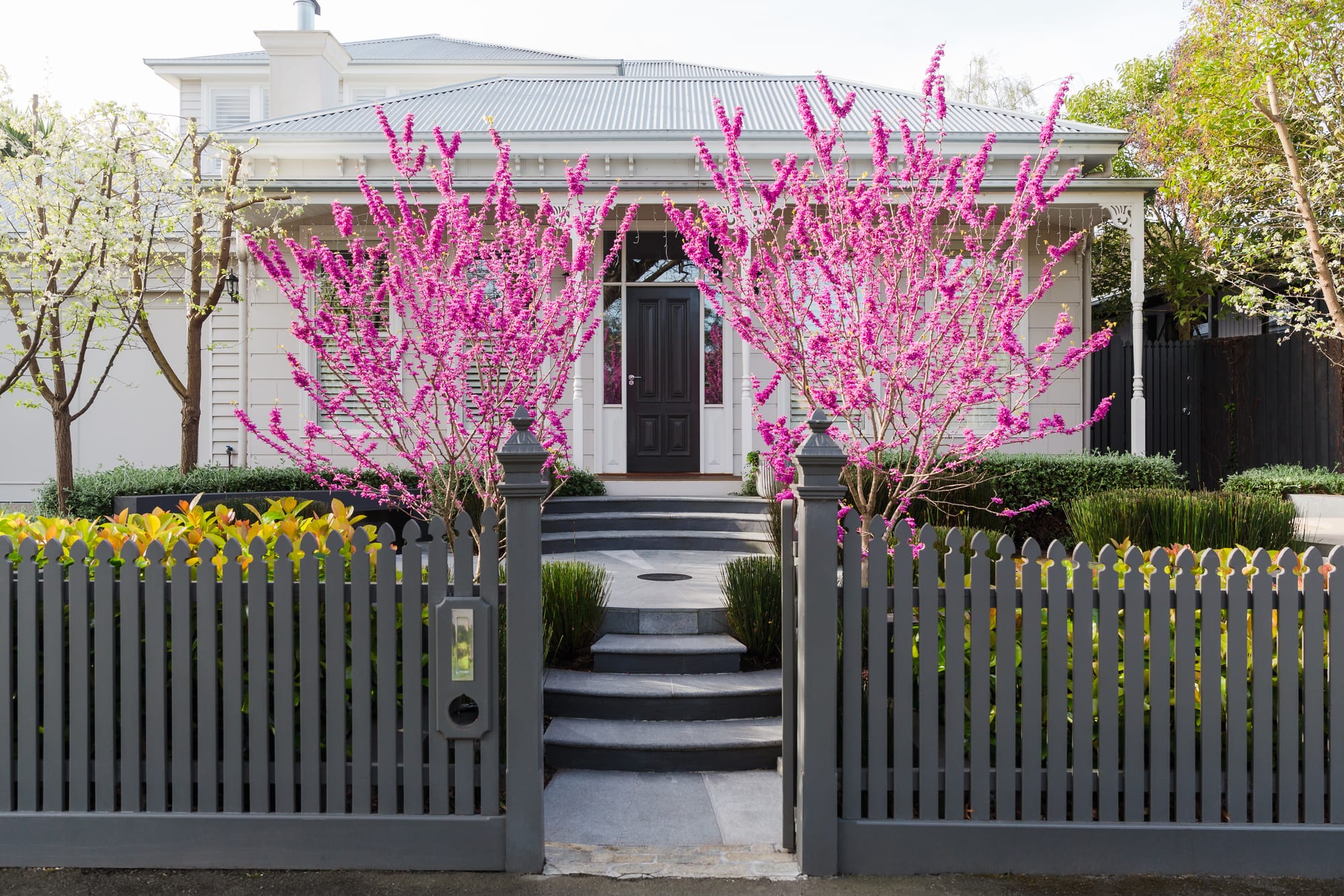
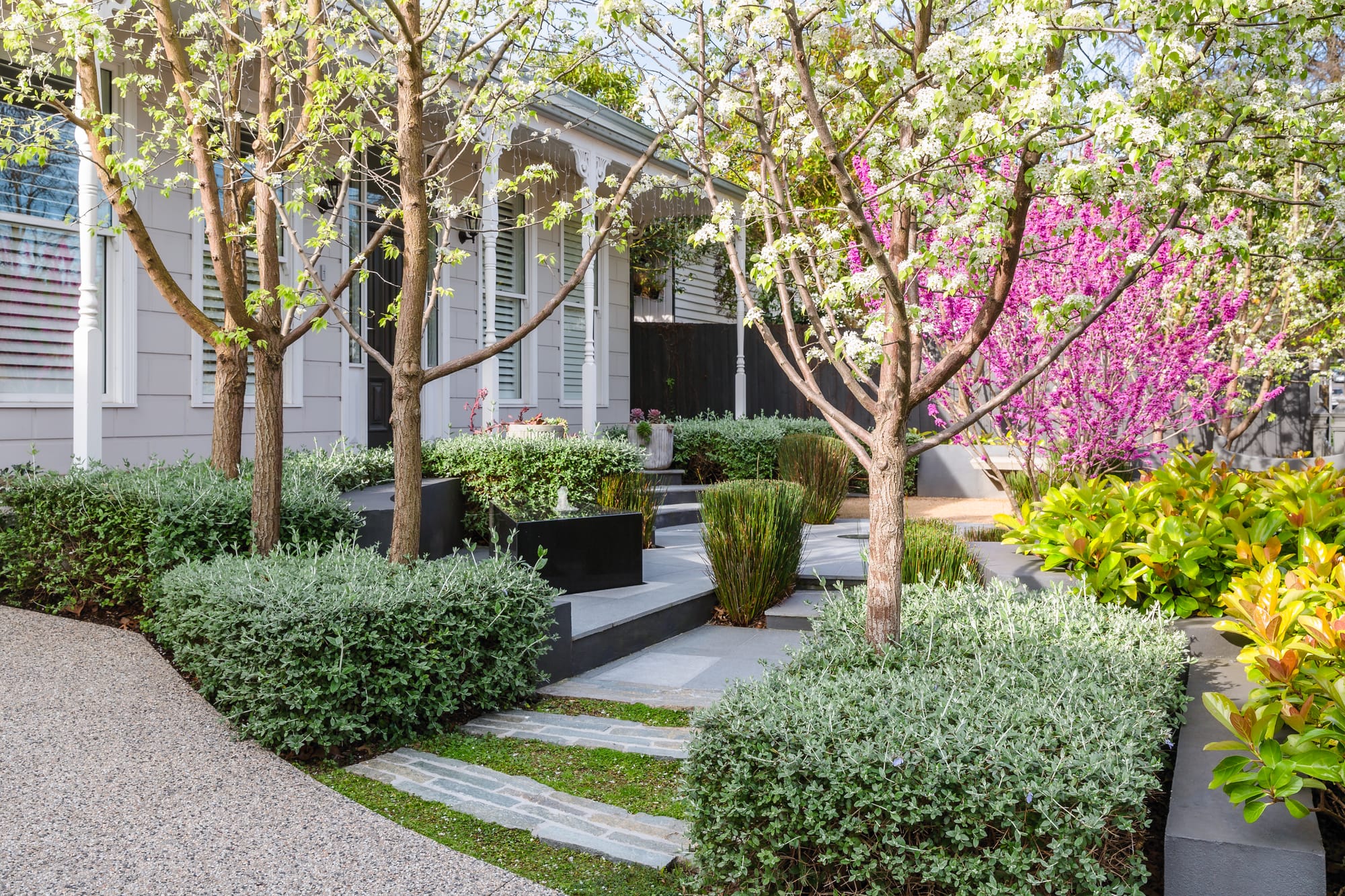
JCLD also prioritises the integration of sustainability practises into the design of each and every project, with the reworking of design features such as stone walling, brick paving and plant material an excellent way to navigate this. Significant focus is also placed on other sustainable measures including assessing the soil biome, irrigation systems, rainwater collection and careful plant selection that is suited to the environment so they don't not need to rely on excessive irrigation.
Careful and considered plant selection is a standout feature of Rockpool House in Blairgowrie, which Julie notes as a project which represents a significant achievement for her in terms of its design. Julie says it was a standout in her eyes as it was completed in a short period of time (12 months) and resulted in a rich tapestry of native flora and fauna returning to the site after its reinvigoration.
"Being a native indigenous garden, it has attracted an abundance of wildlife from native birds to lizards to snakes to bees - it is particularly outstanding, and a very unique feature of the property, due to it being quite rare nowadays." says Julie.
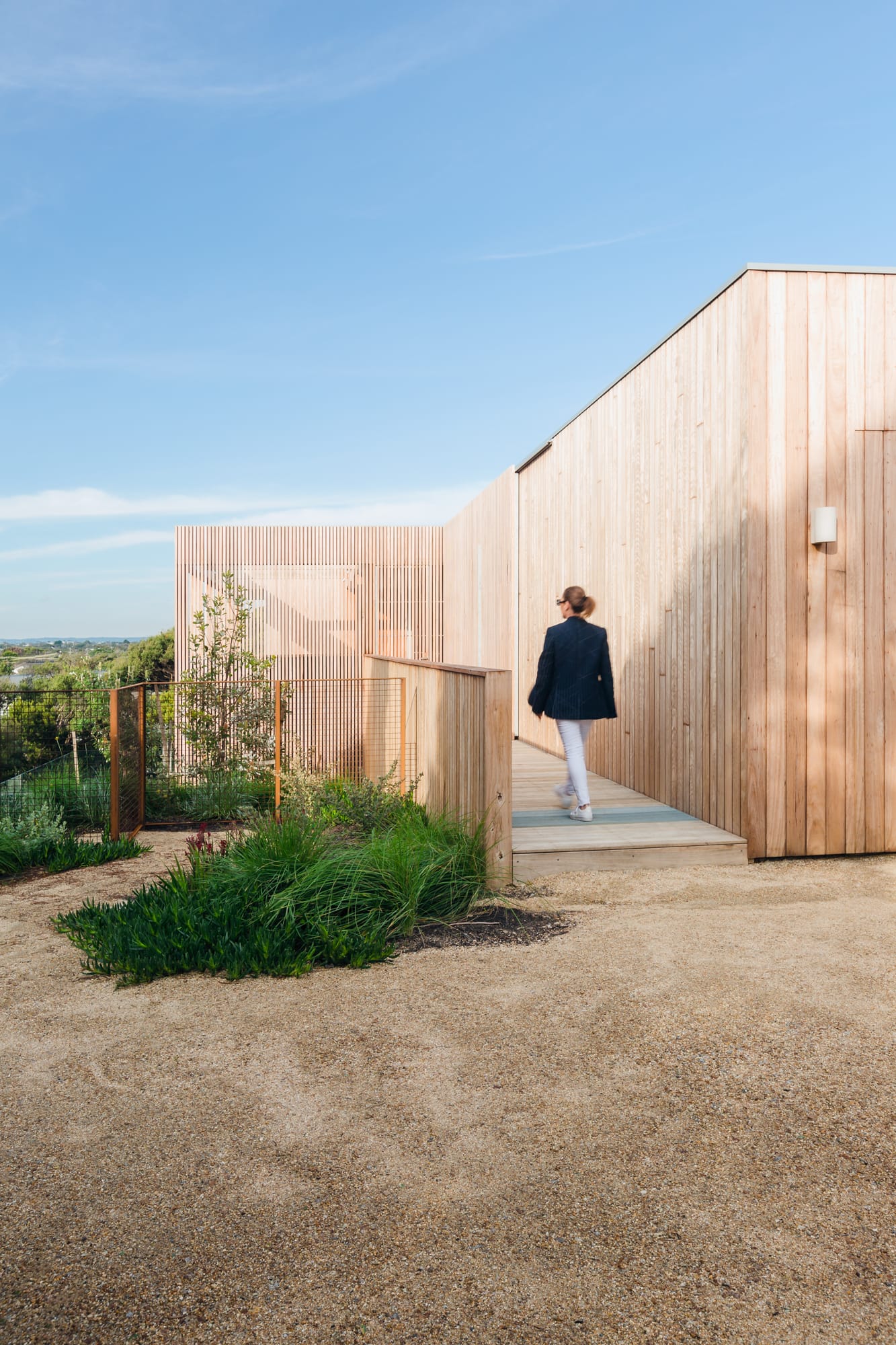
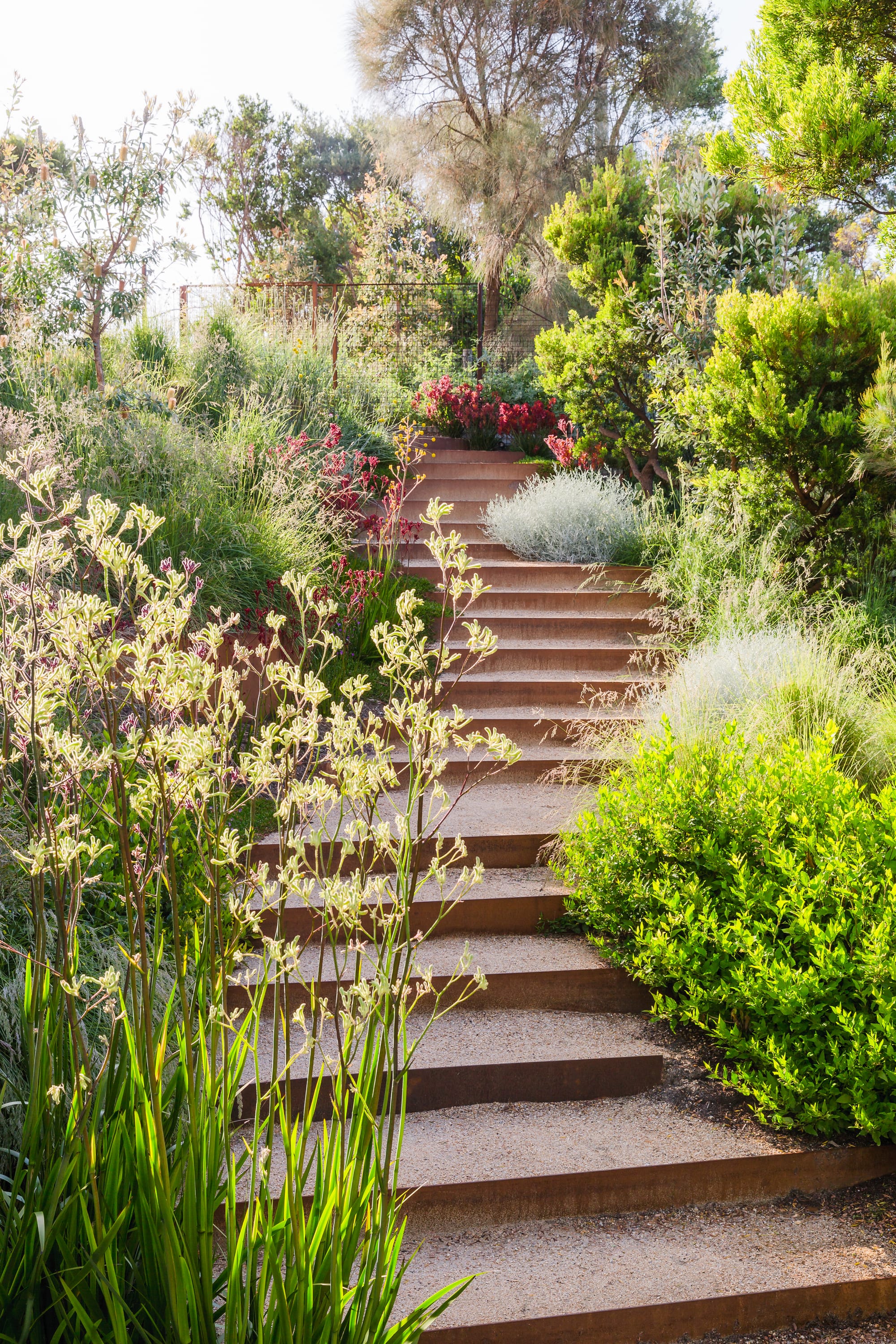
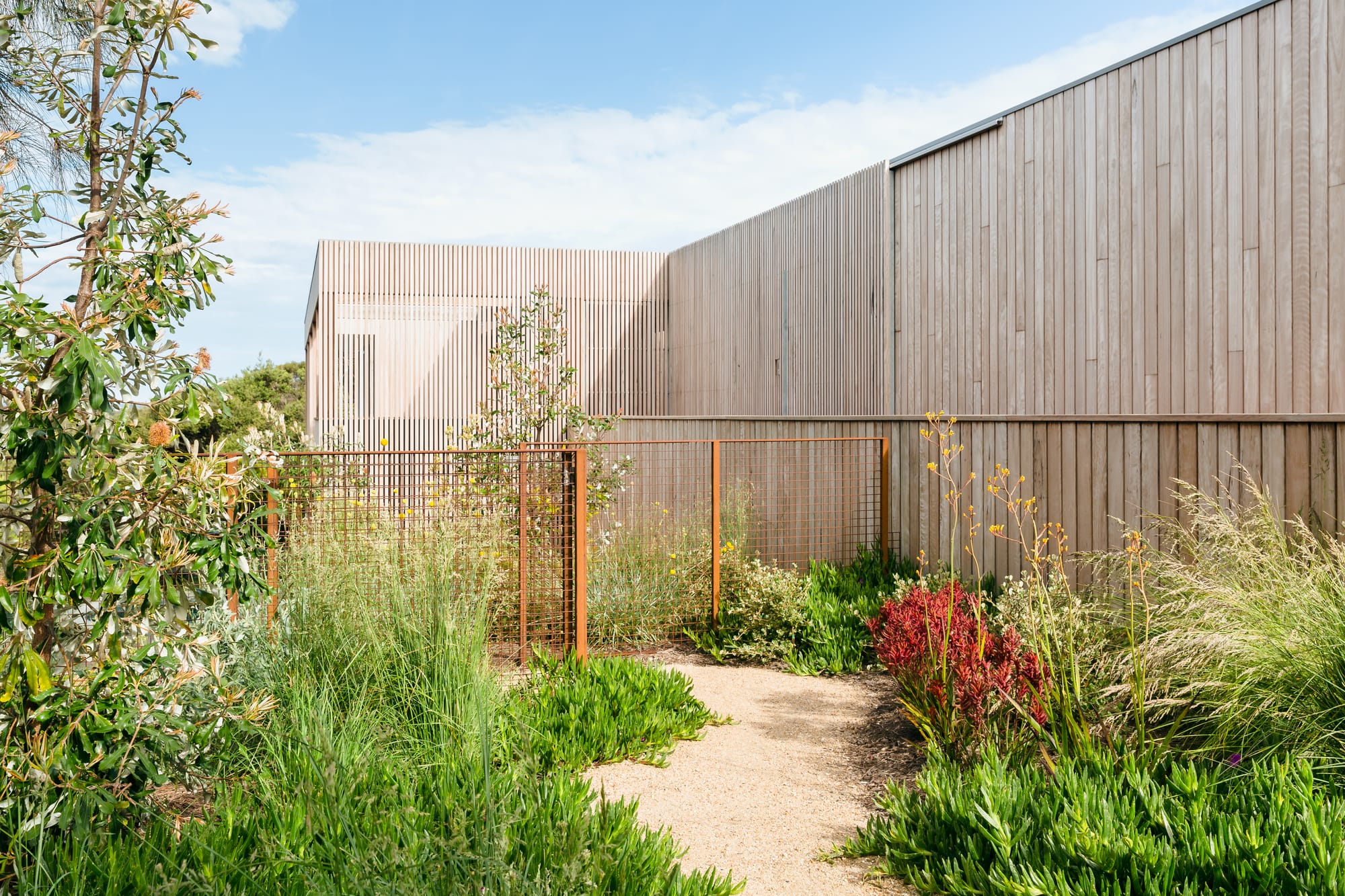
JCLD takes a deeply intimate and considered approach to each and every landscape project. Every garden design is the result of the formation of long-term relationships with clients, fed on a diet of open communication, honesty and trust. As a foundation of Julie Crowe's work, this ensures each design acts as a direct link to client's feelings and aspirations, creating a unique physical and emotional echo chamber that will continually resonate with all those who inhabit the space.
To see more of Julie Crowe Landscape Design, head to their CO-architecture company profile, where you can learn more about the studio and their services.
