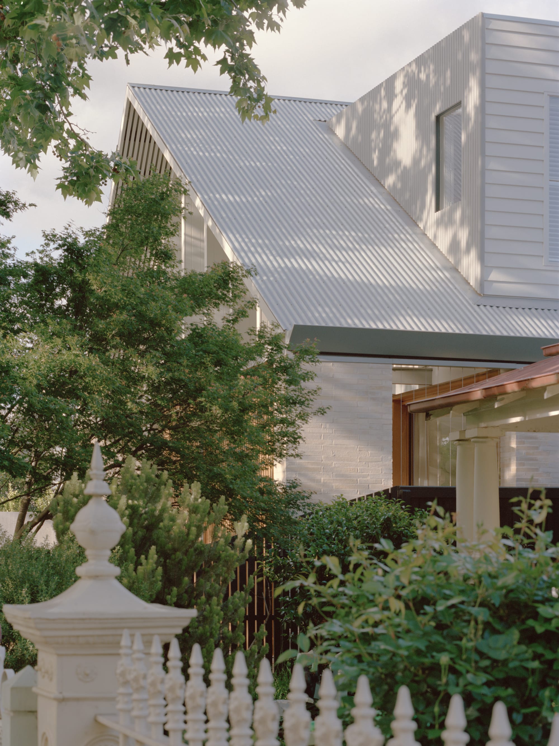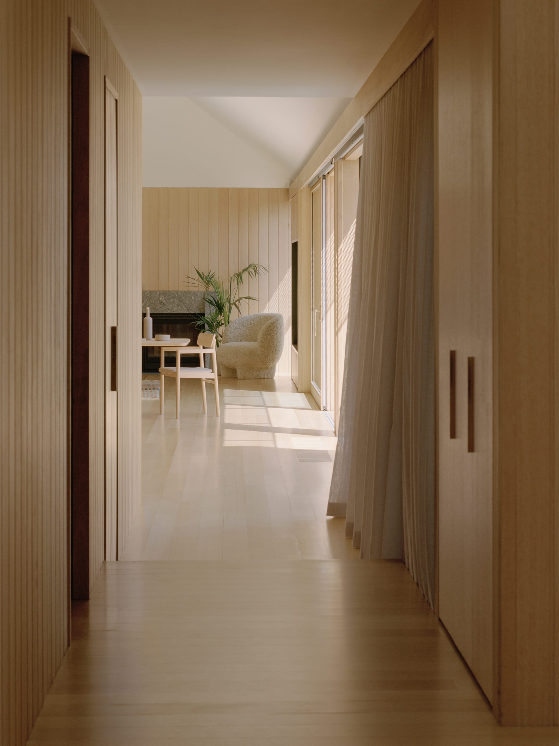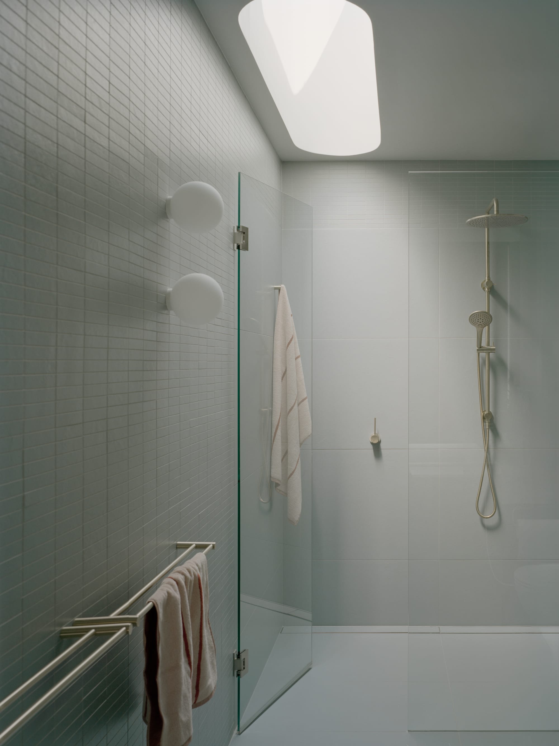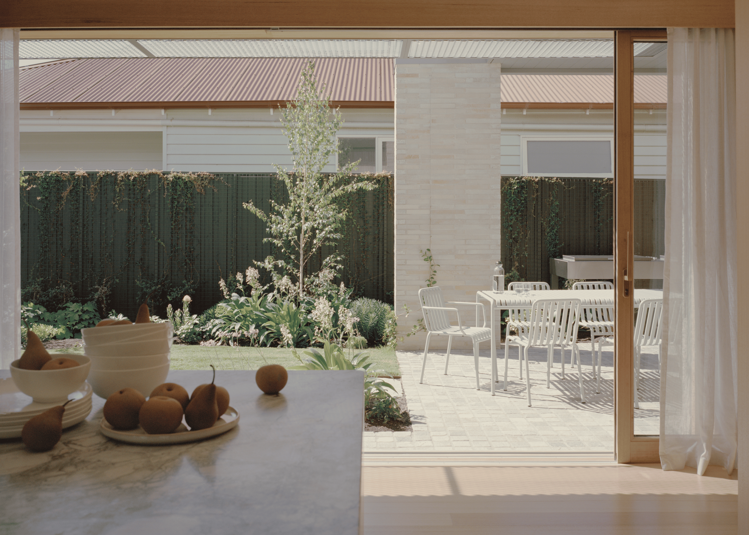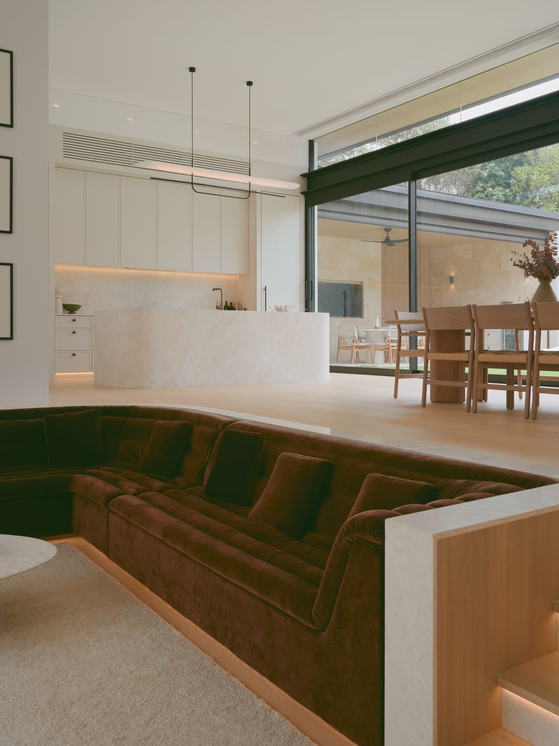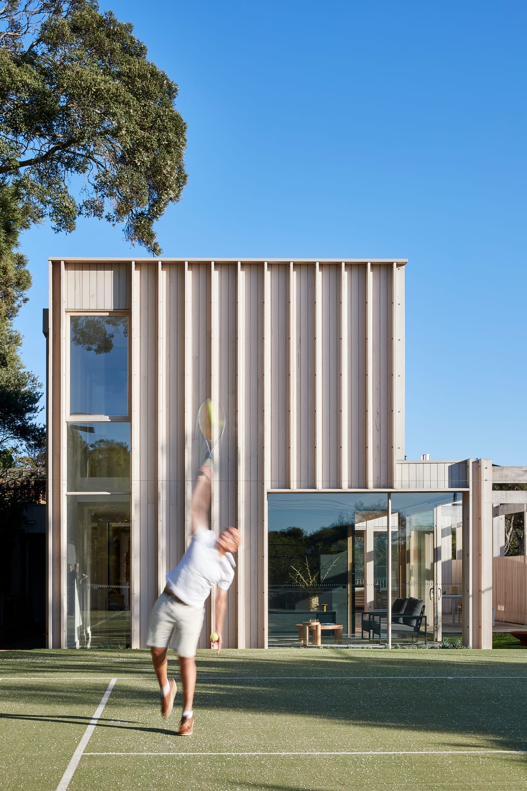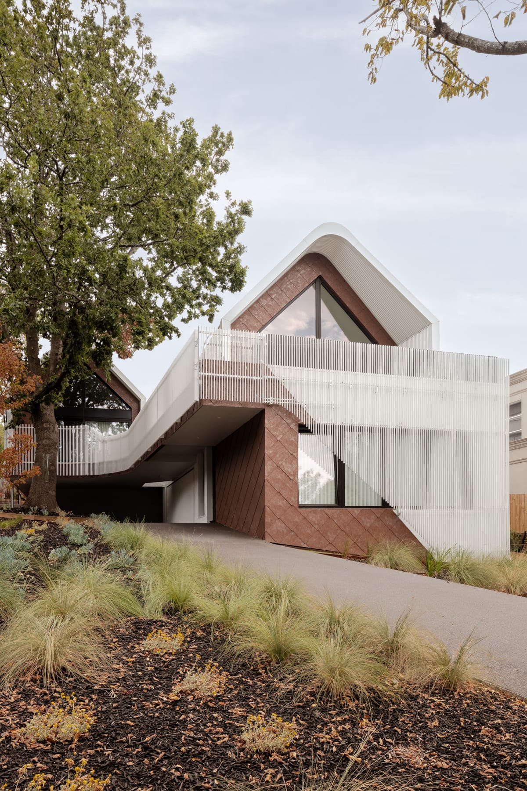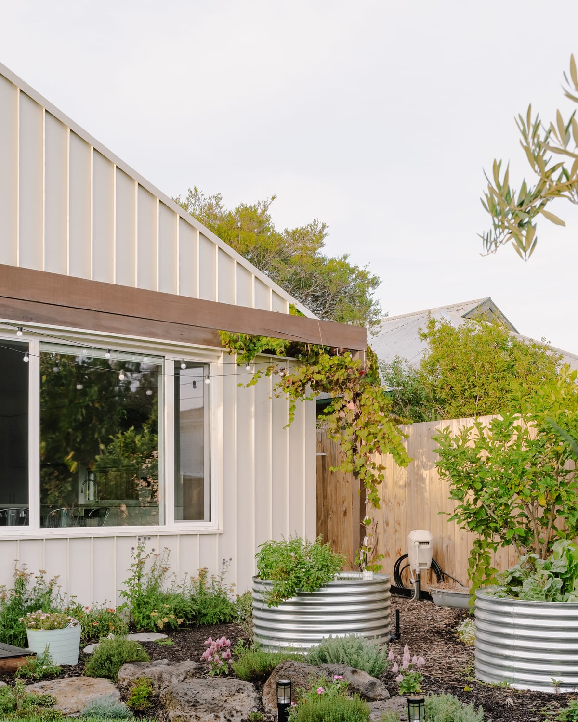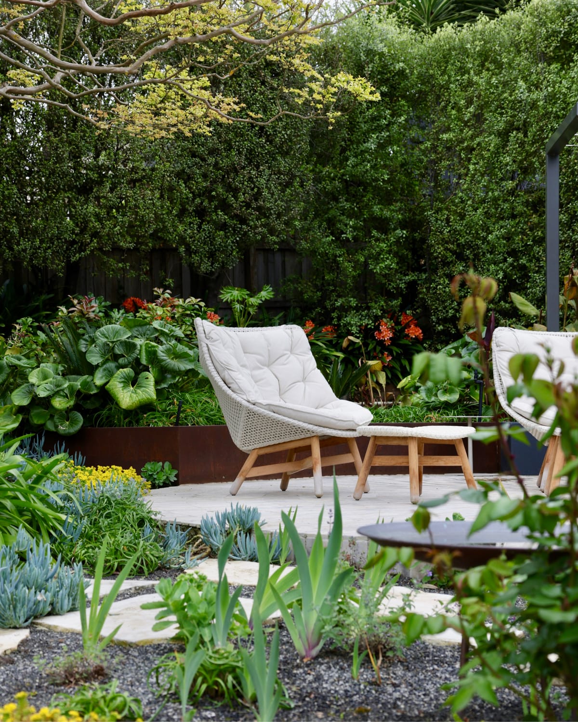Situated in Yarraville on the traditional lands of the Bunurong People, Gable Park looks to redefine residential living by integrating sustainability, high performance, and innovative design. Upon delving into the initial design stage, the team at Weaver+Co and the clients asked themselves the question: "How should a house in a suburban environment engage with the street and neighbourhood?" In response, Weaver+Co designed a home that benefitted both its owners and the community around it, initiating connections between occupants, pedestrians, public parklands and private gardens. The result is a lively family home that blurs the divisions between public and private space, and strengthens a connection with its surrounding environment.
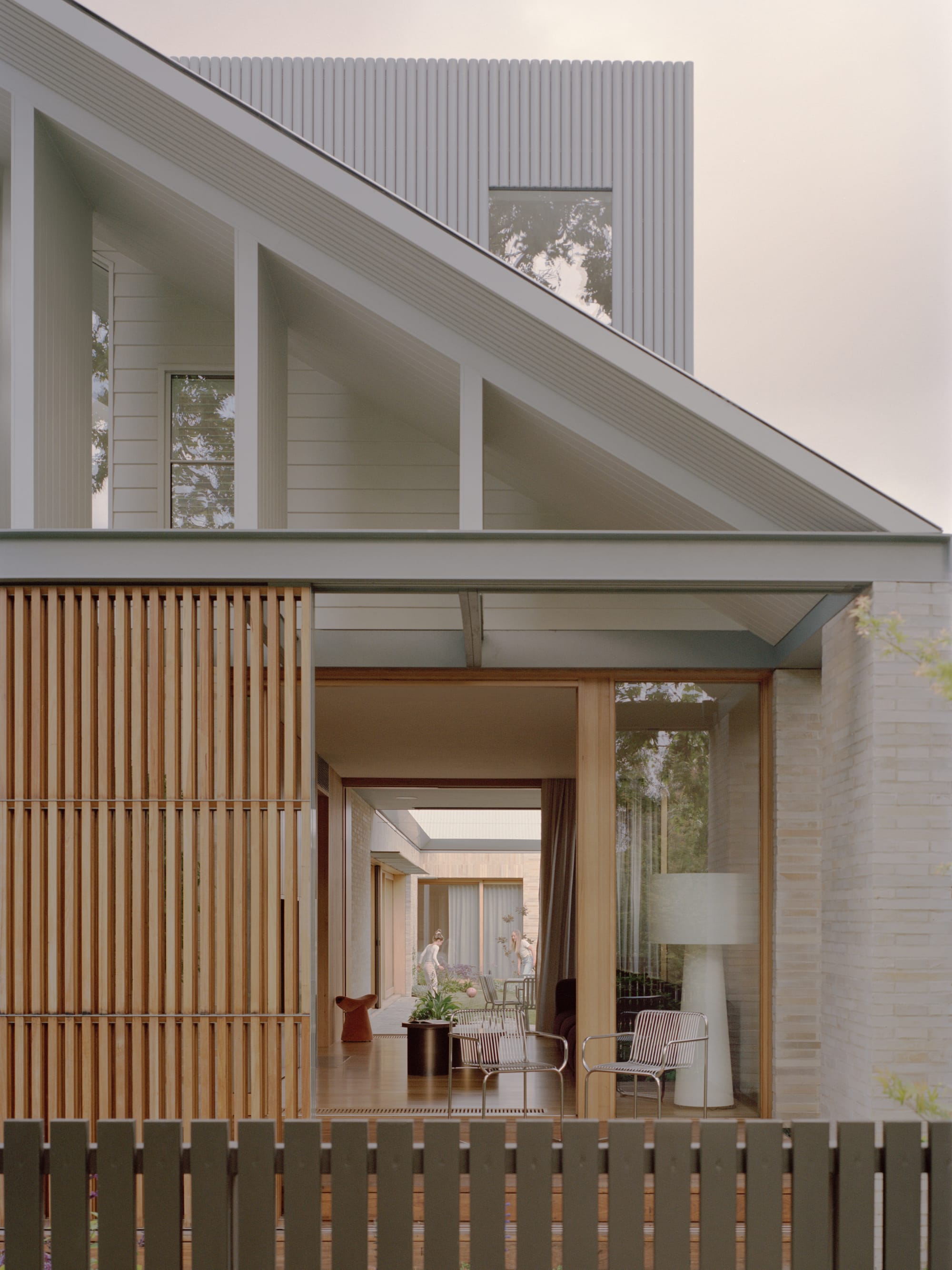
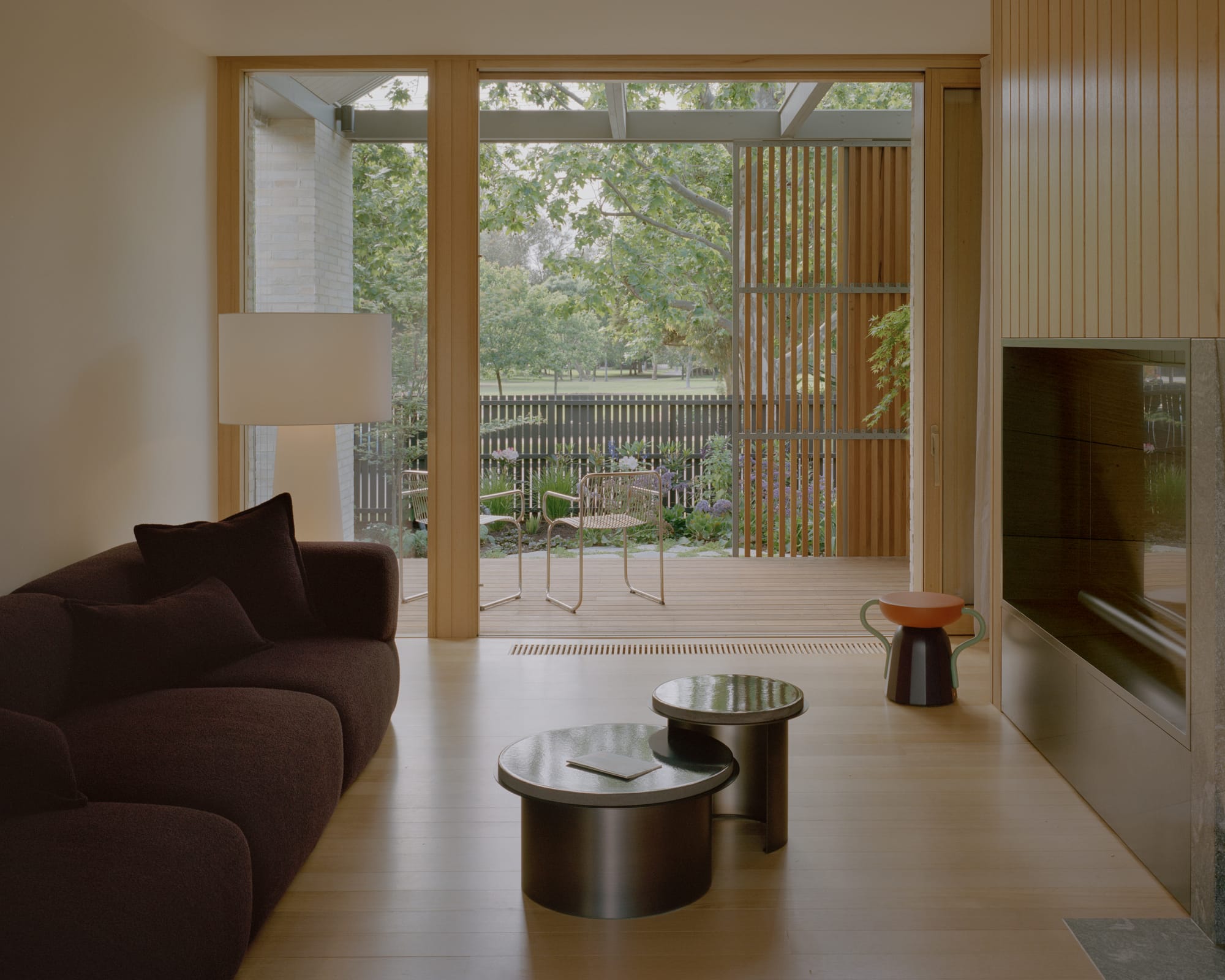
Central to the home's design was an idea that the project should create visually connected spaces that link the home through its centre all the way out to the park opposite. This required the driveway and entry to be offset, and the front garden to be enclosed to maximise its occupation and usage. A dynamic timber screen was added to control privacy to the veranda and living spaces that faced onto the streets of Melbourne's western suburbs.
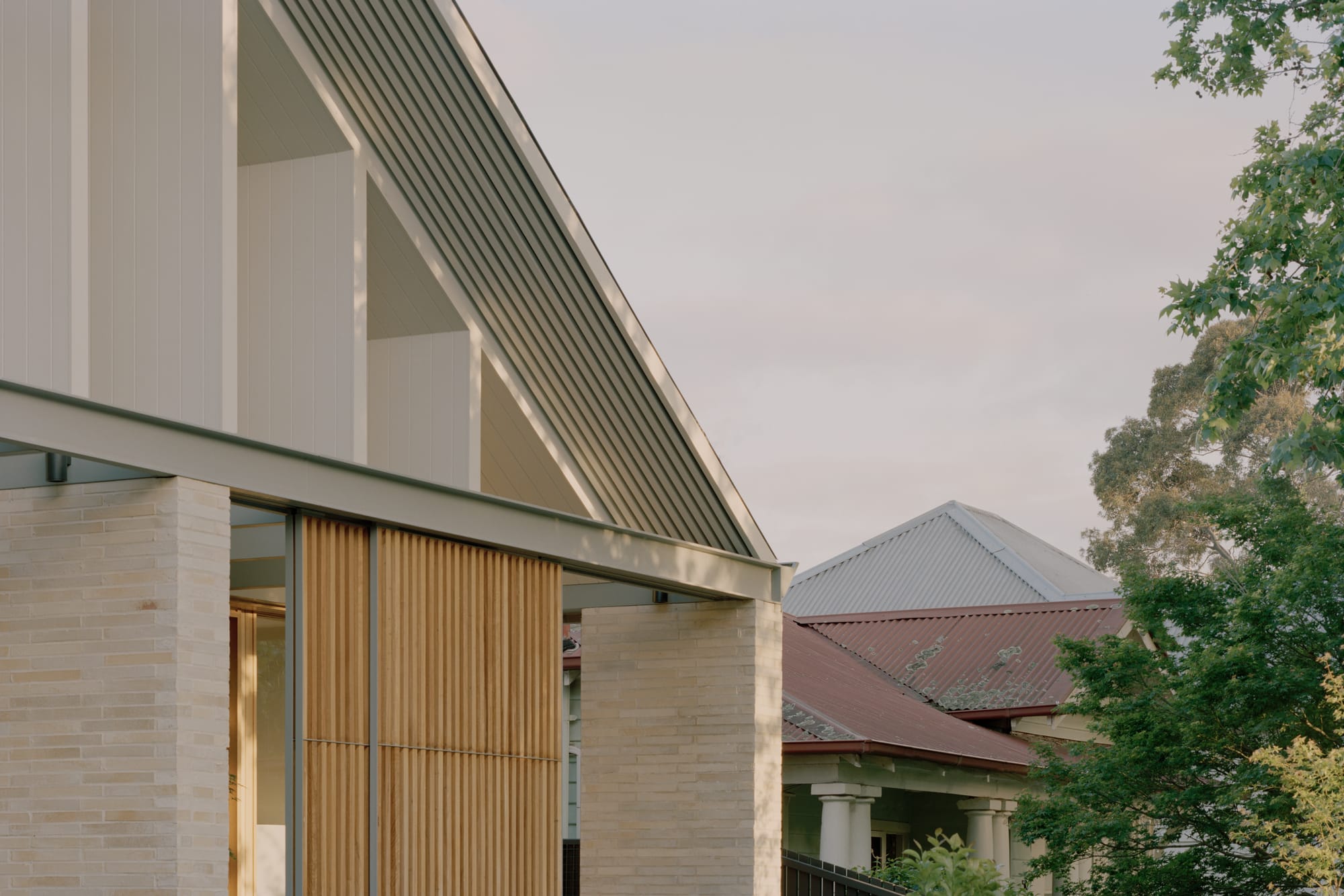
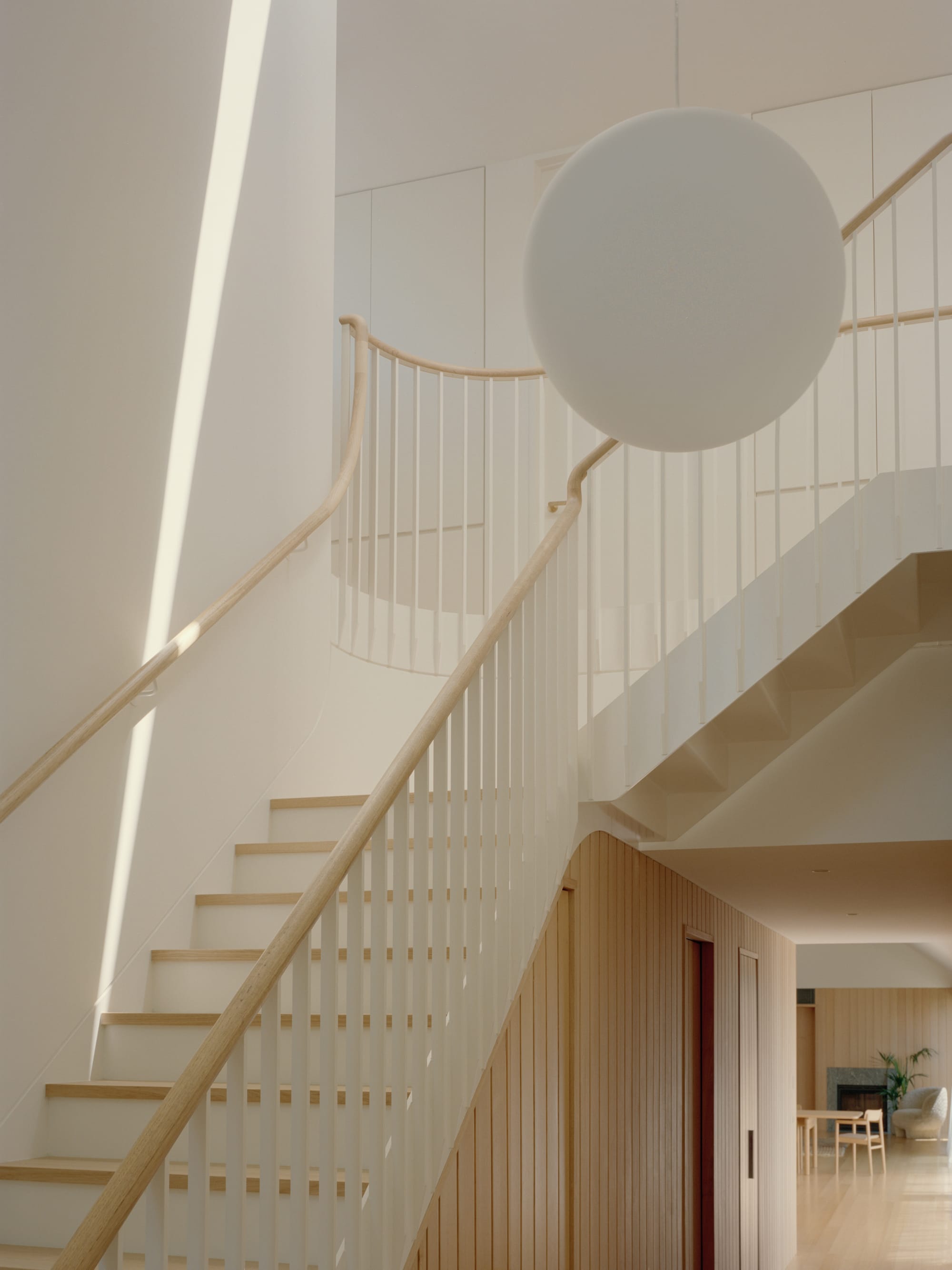
The lot was originally the site for a weatherboard bungalow, which was removed due to its poor condition. The neighbourhood is home to many period homes, characterised by dominant roof forms, front setbacks and verandas. This typology - with its signature forms, materiality and features - aided in the design of Gable Park, which opted for a sympathetic design response.
The brief called for a home that could accommodate a busy and bustling family of five, and that would celebrate its proximity to the park with connection to the outdoors. Additionally, the clients asked for a minimal design that factored in storage and hard-working zones, hidden away in plain sight. The homeowners were passionate about living in a home that prioritised what really mattered - space, light, connection, and comfort.
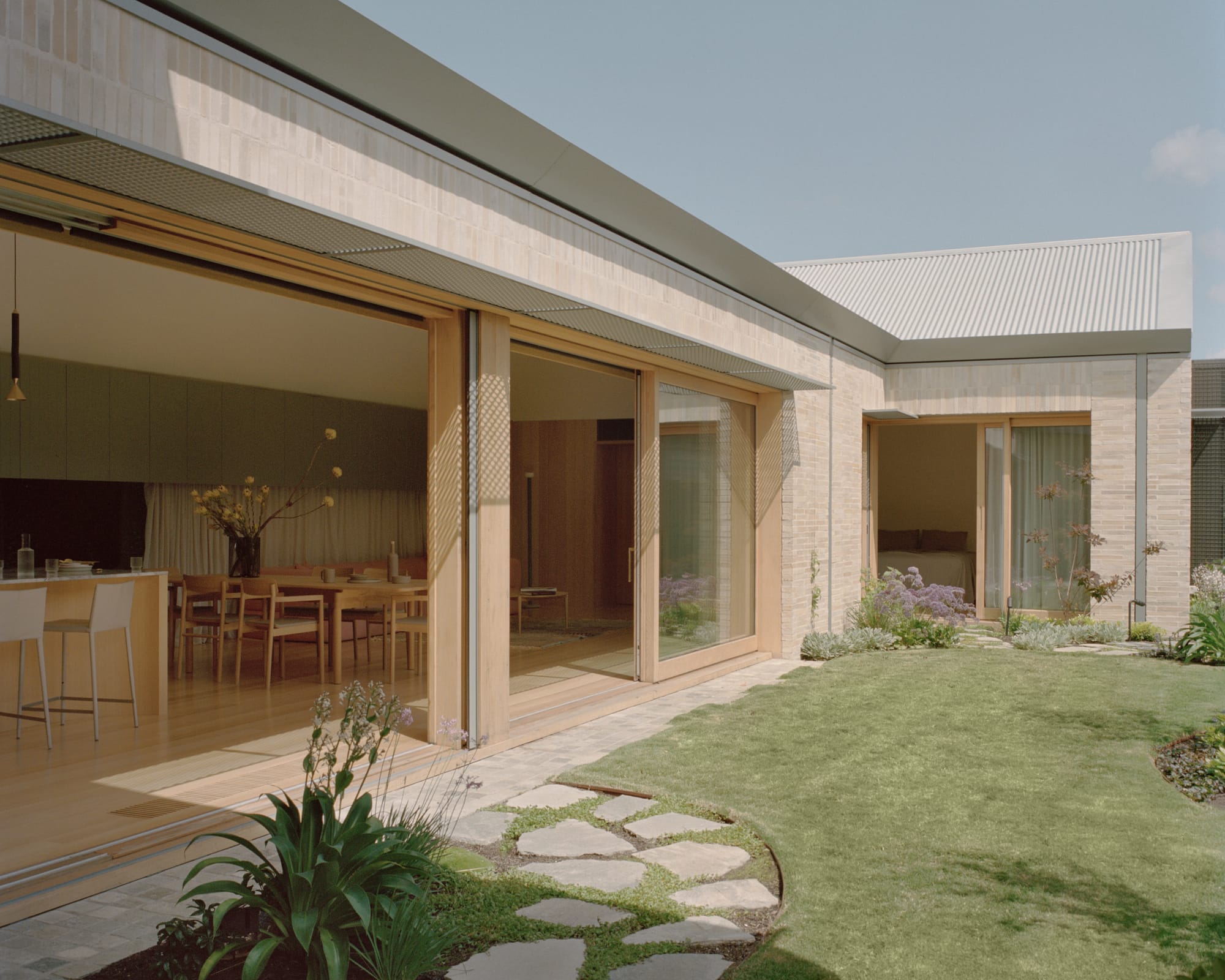
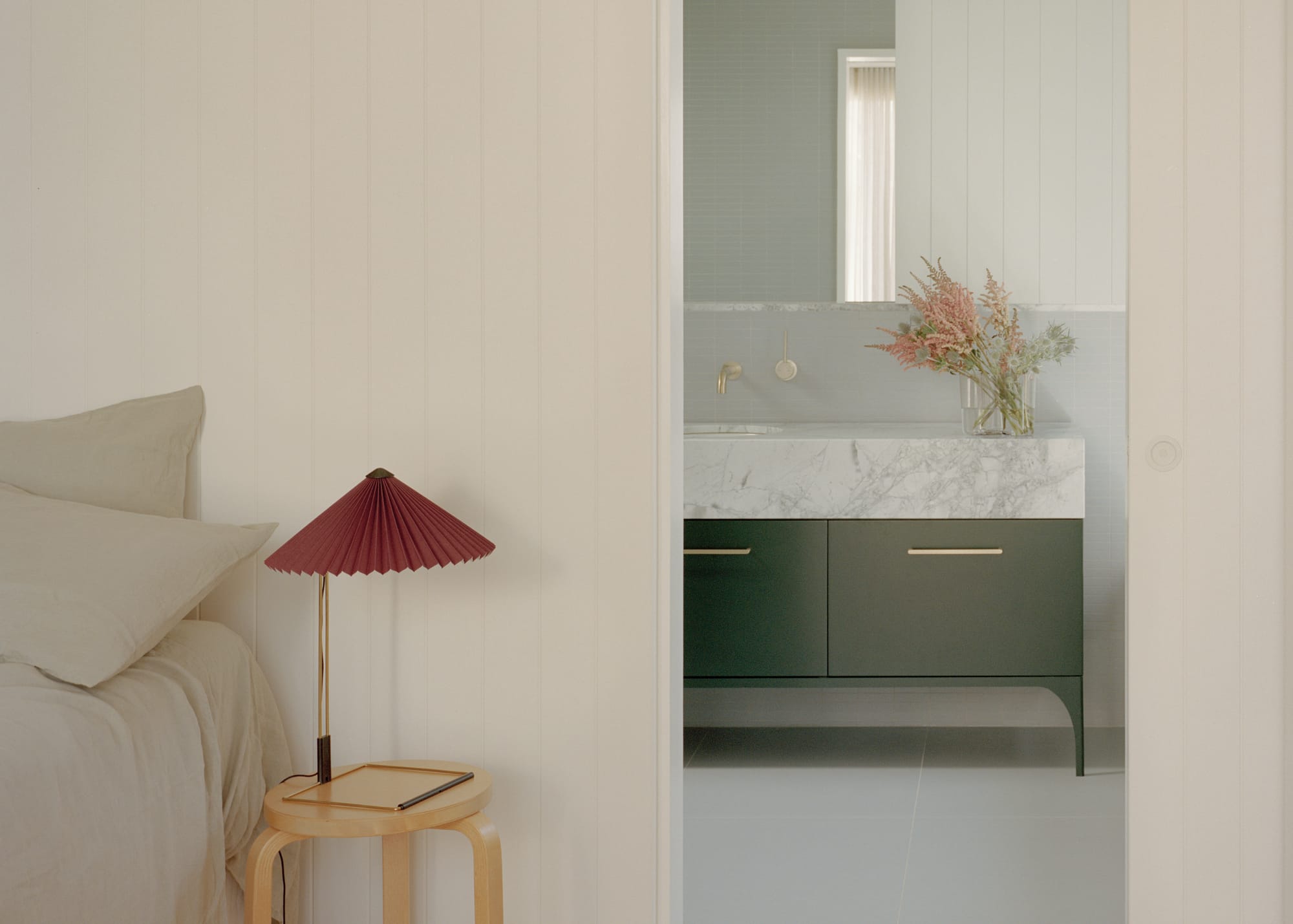
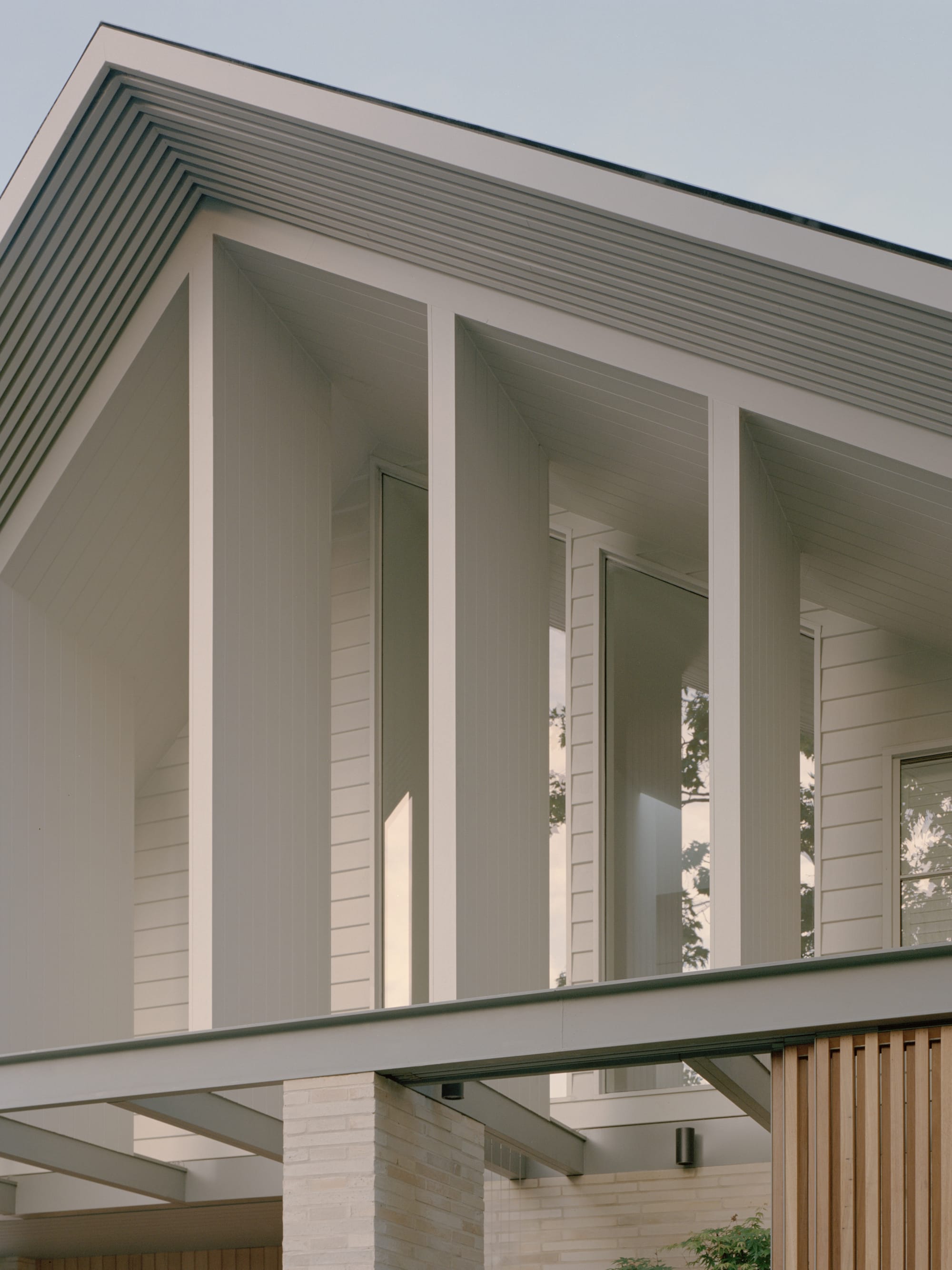
The ground floor features a central, north facing garden courtyard, which opens outwards onto the street and the park beyond and became the central pillar for the remainder of the ground floor spaces to be arranged around. In keeping with the home's strong connection to its context, the first floor bedroom and bathrooms feature windows facing the street, afforded privacy through their deep setback within a screened gable roof form. Deep joinery 'walls' double as divisions between rooms and as storage, with their minimal finish allowing views of the gardens and surrounding environment to take precedence in the home.
Although connection between the home and its surroundings is paramount to the design of Gable Park, ensuring privacy for the family within was equally important. The home's façade features sliding screens, carefully curated floor heights and curated greenery to allow the degree of privacy and openness to be controlled by the clients.
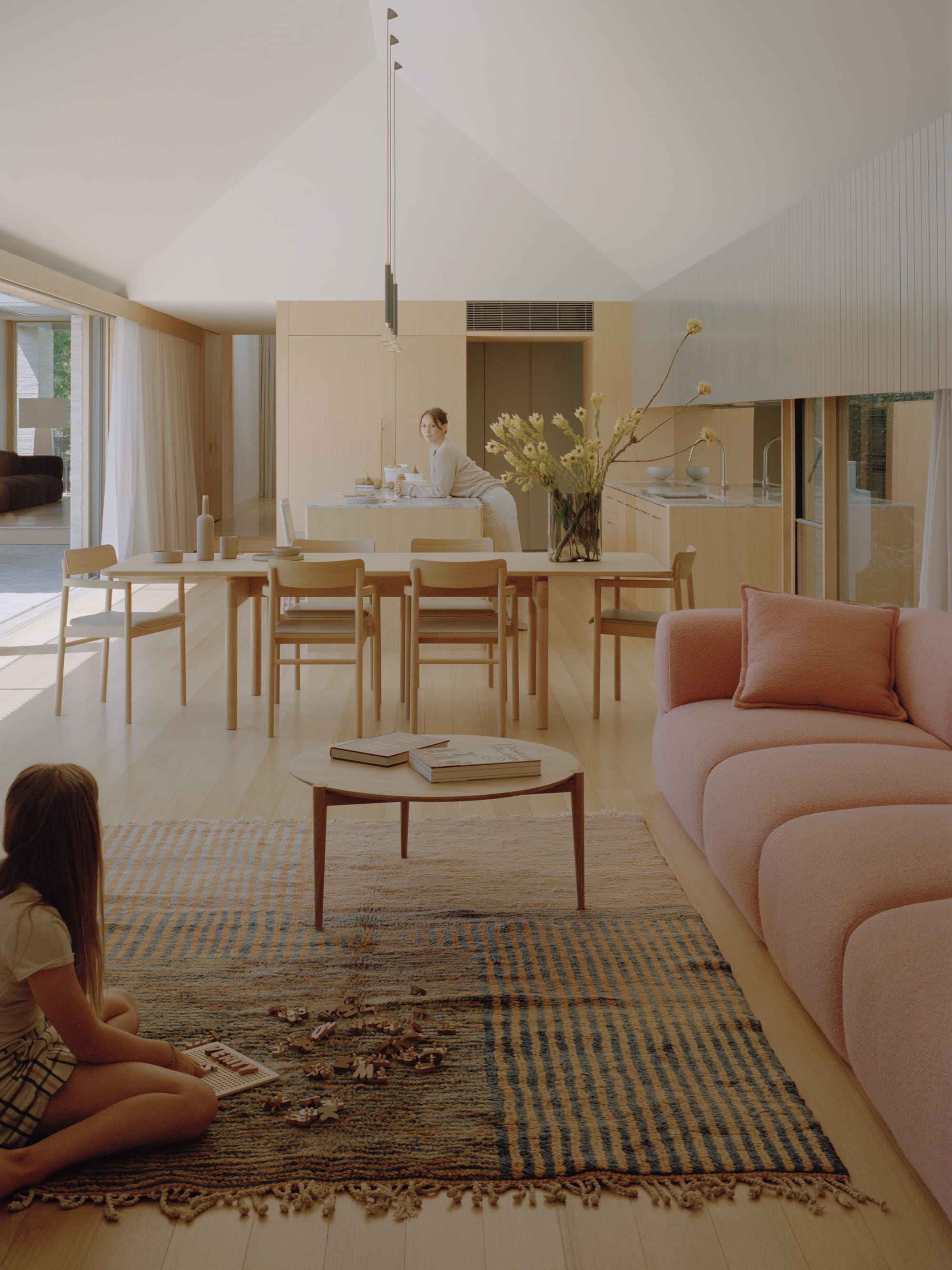
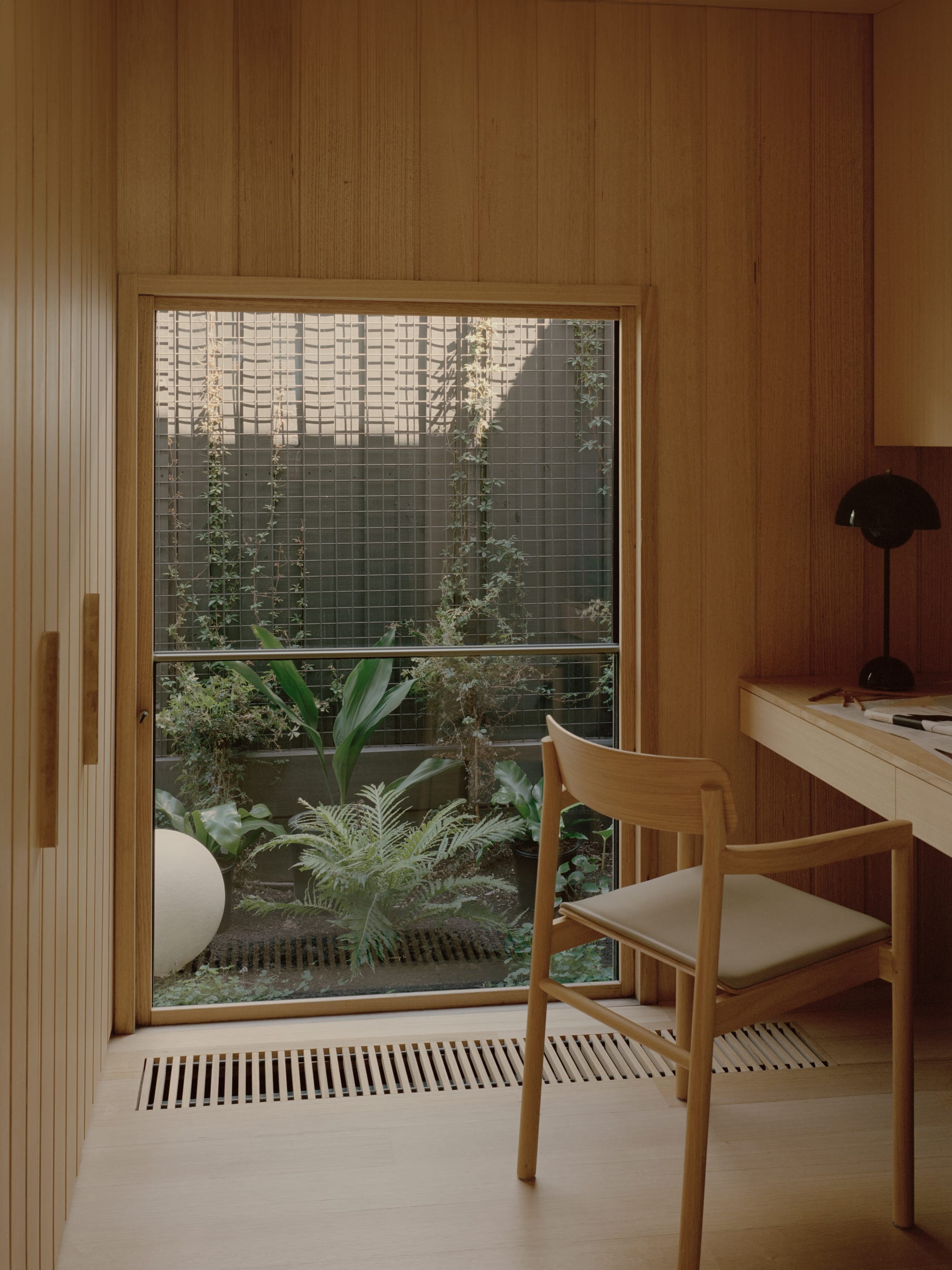
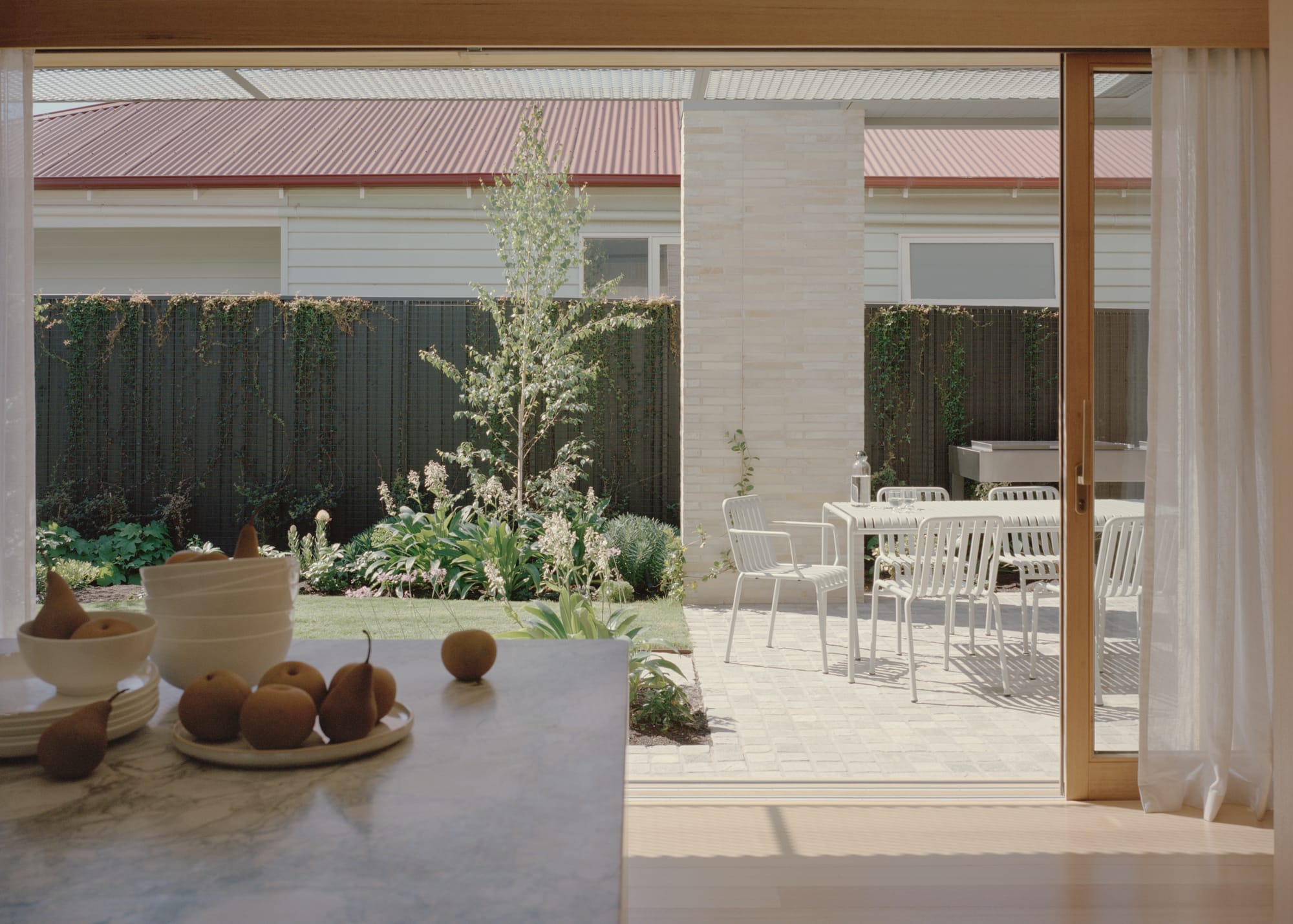
Weaver+Co were eager to ensure a dynamic relationship between performance and design in the home, integrating clever and innovative solutions to achieve a commendable sustainability score. The homes expansive, lift-and-slide window systems are balanced by thicker walls, deeper thresholds and increased insulation on the ground floor, seamlessly allowing the homes central design to flourish whilst supporting the functionality and sustainability of the home.
The home achieved a 7.7-star NatHERS energy rating, incorporating features such as underslab insulation, cleverly situated verandas and overhangs for increased shading and thicker 140mm studs to accommodate increased wall insulation. These features were added in addition to underground water tanks, indoor rainwater use and rooftop solar panels to ensure the home was gentle to the local environment in its design.
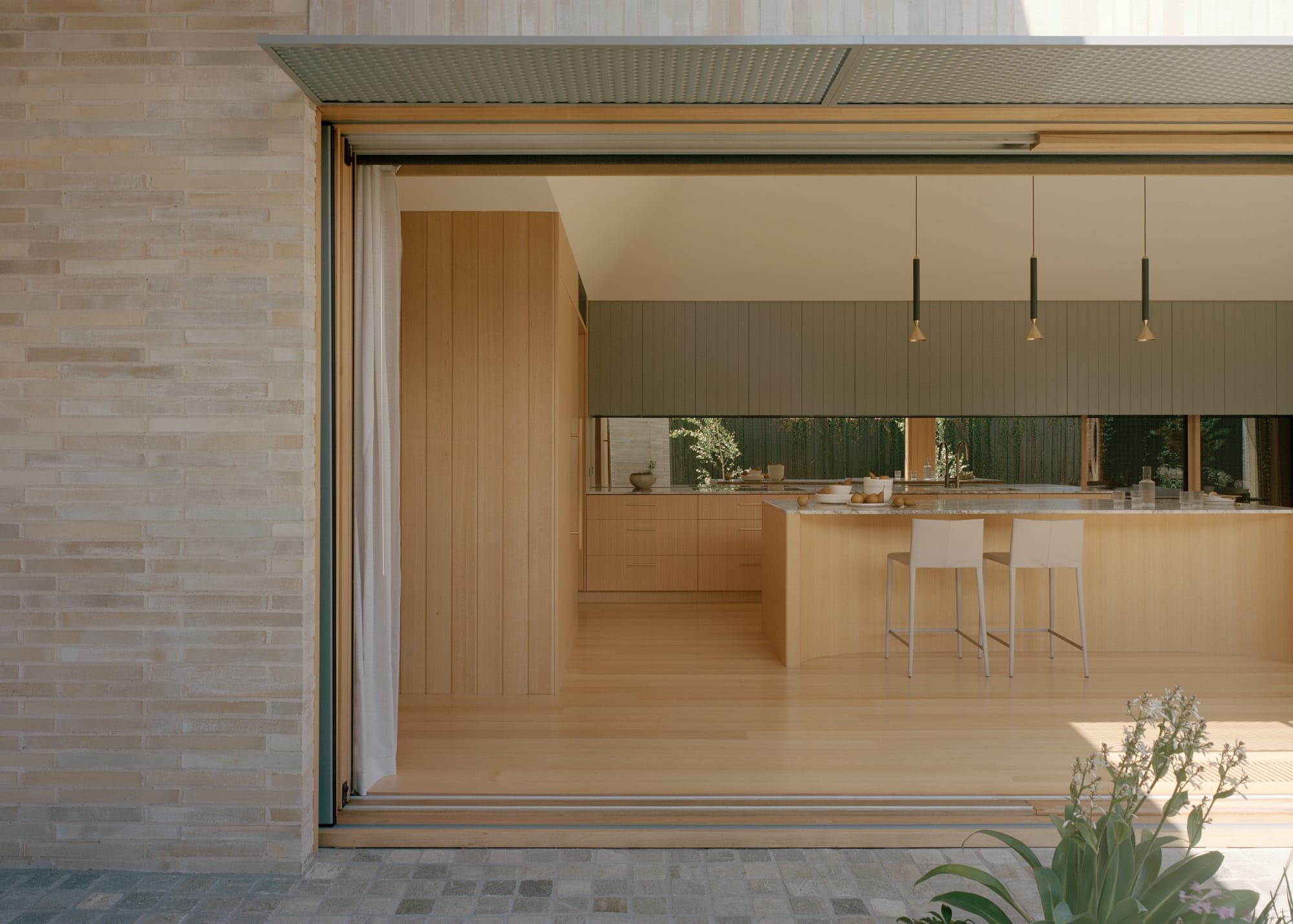
Gable Park by Weaver+Co exemplifies the grandeur of simplified living, balancing comfort with calm, and focusing on the things that matter most - connection with those around us, and the environment in which we live.
If you're interested in learning more about Weaver+Co Architects, you can head to their CO-architecture company profile where you can read more about their studio.
PROJECT DETAILS
Location: Melbourne, VIC
Architecture & Interiors: Weaver+Co Architects
Builder: CBD Contracting Group
Landscape Design: Ben Scott Garden Design
Photography: Tasha Tylee
Editorial Styling: Jess Kneebone
Furniture Selection: Lucy Marczyk Design Studio
