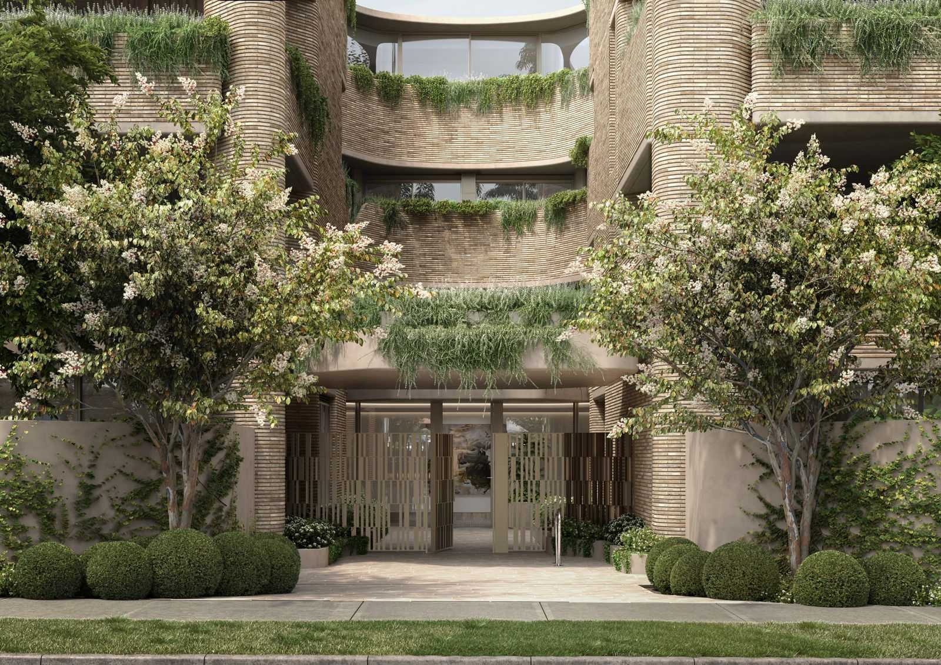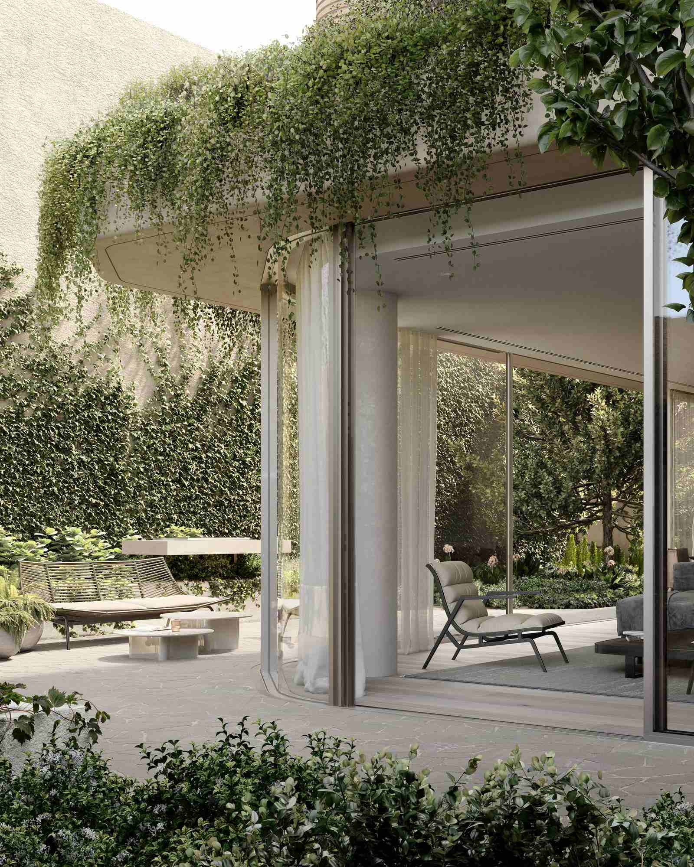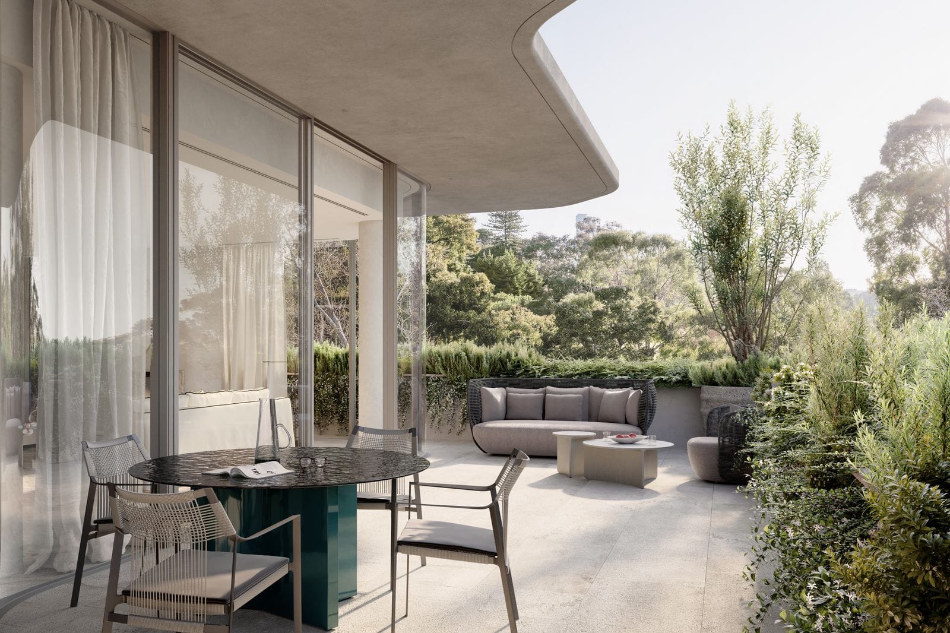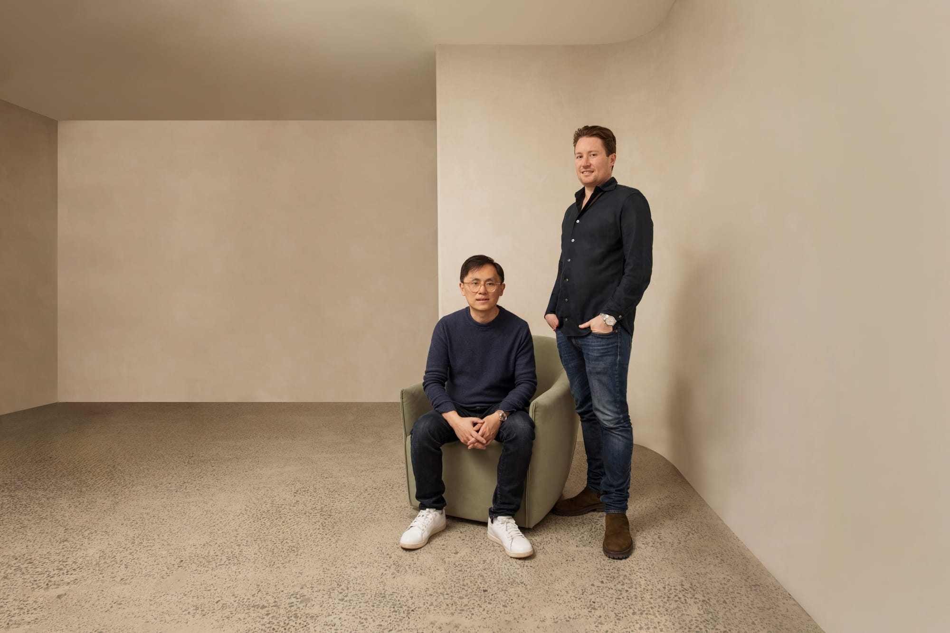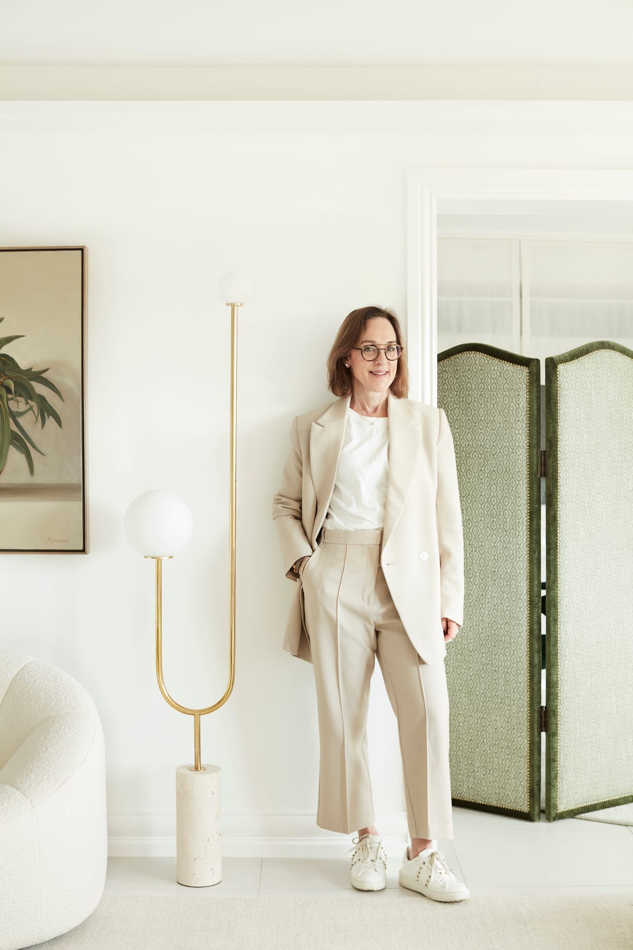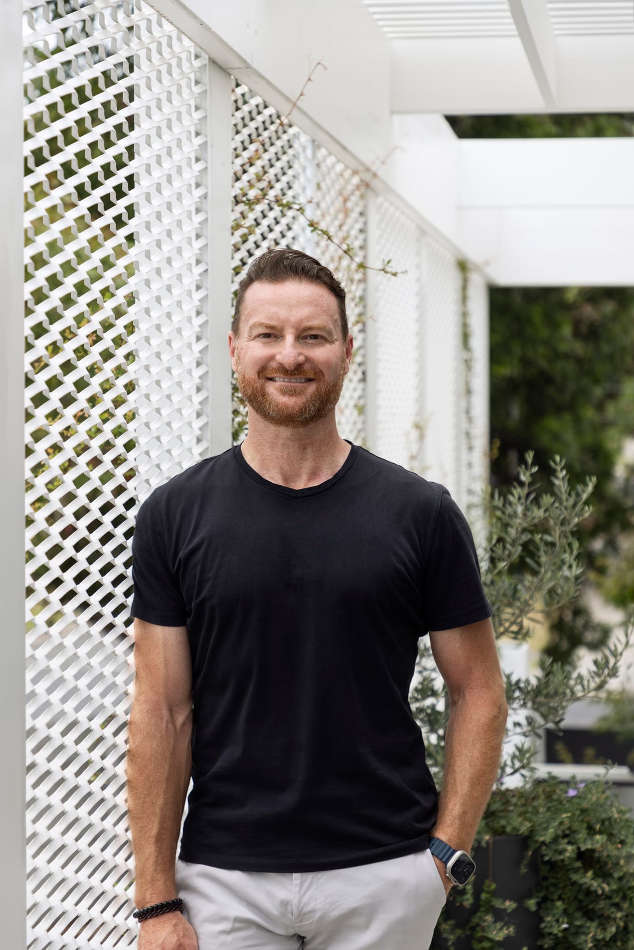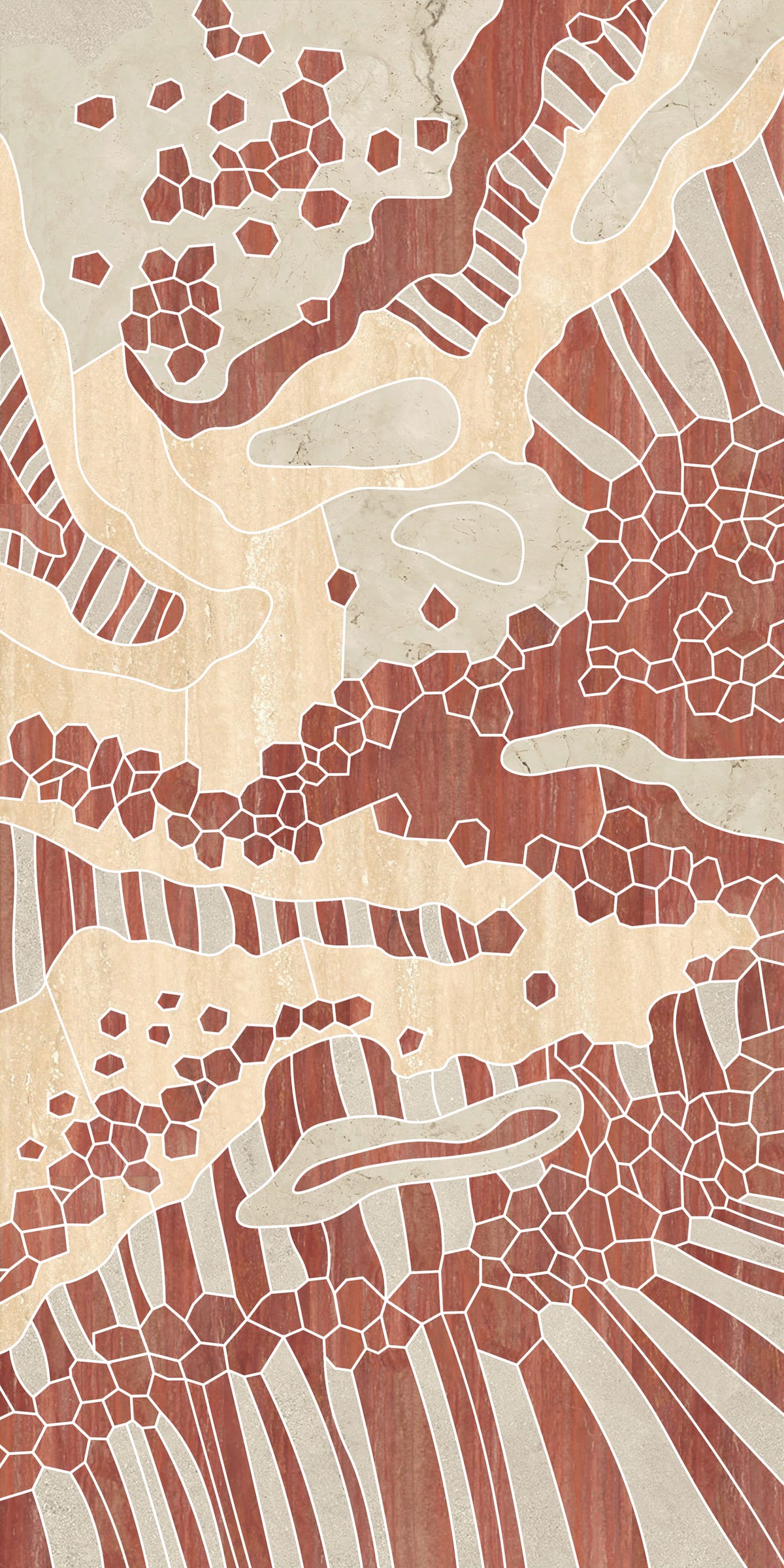Prime Edition's design philosophy is shaped by Eric Loi's and Alistair Taylor's backgrounds in structural engineering and construction and aspiring to a balance between robust design and meaningful community impact. Grounding their design approach in experience, Prime Edition measures luxury by the quality of materials, finishes and by how thoughtfully a space respects its surroundings and serves its residents.
Founded in 2017, they believe collaboration is essential for fostering innovation and excellence. Working with respected Melbourne architects, interior designers, and landscape architects, including Cera Stribley Architects, Jolson, Pandolfini, Myles Baldwin Design, and Elenberg Fraser, Prime Edition create teams that push boundaries whilst and continuously upholding its commitment to quality and functionality.
"Our philosophy is one of co-creation, where each partner's expertise is valued, resulting in beautiful and highly liveable designs."
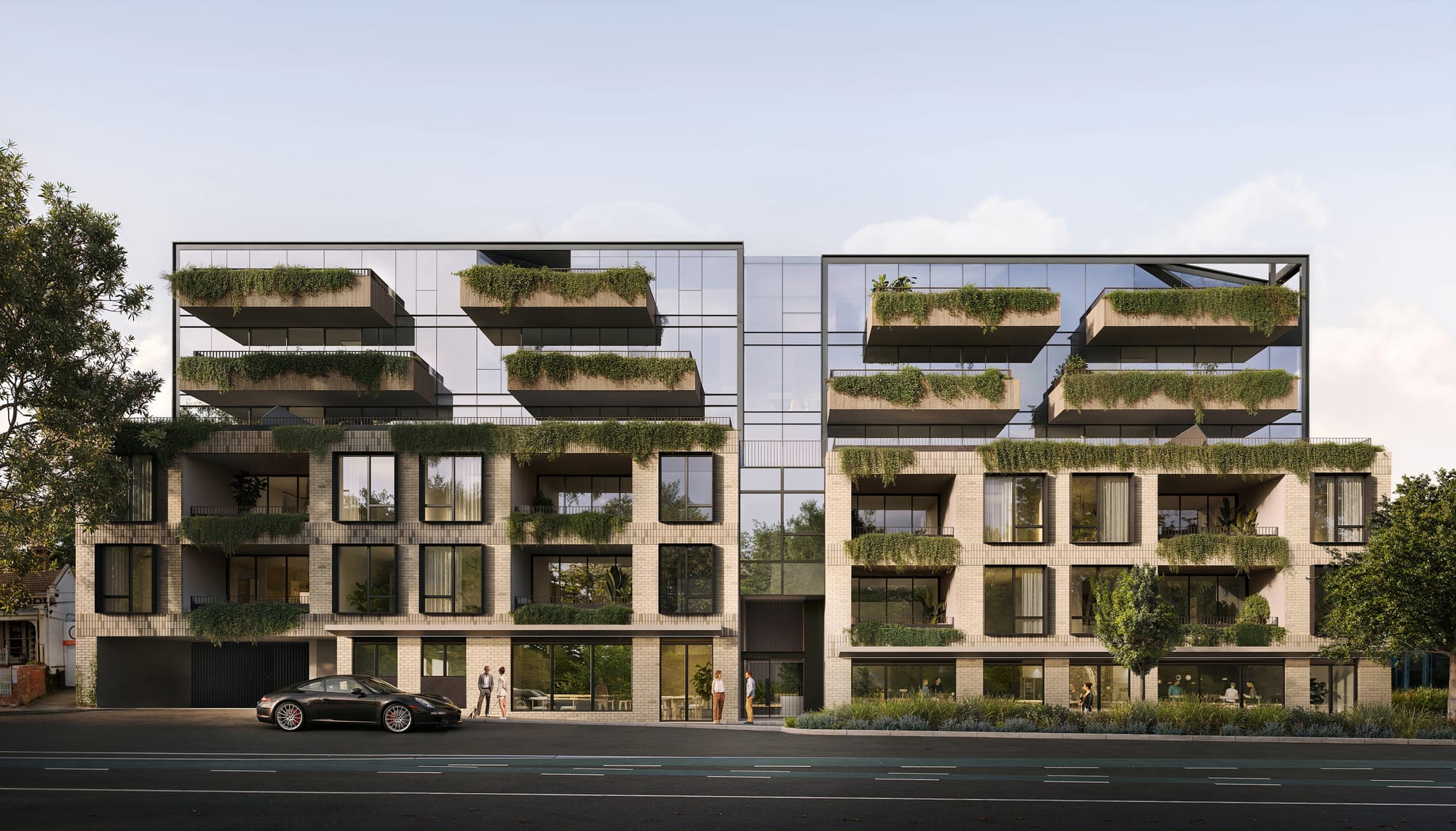
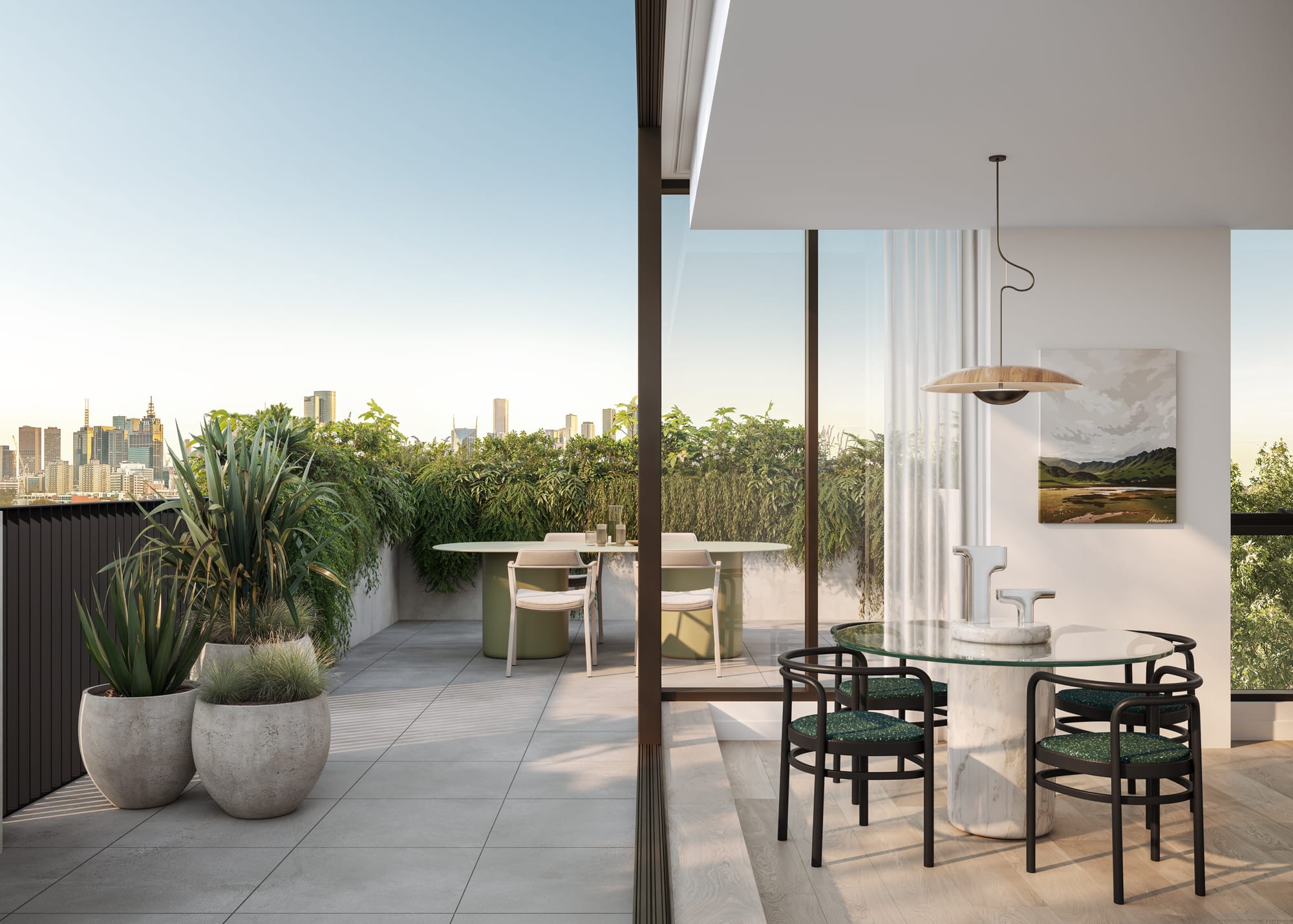
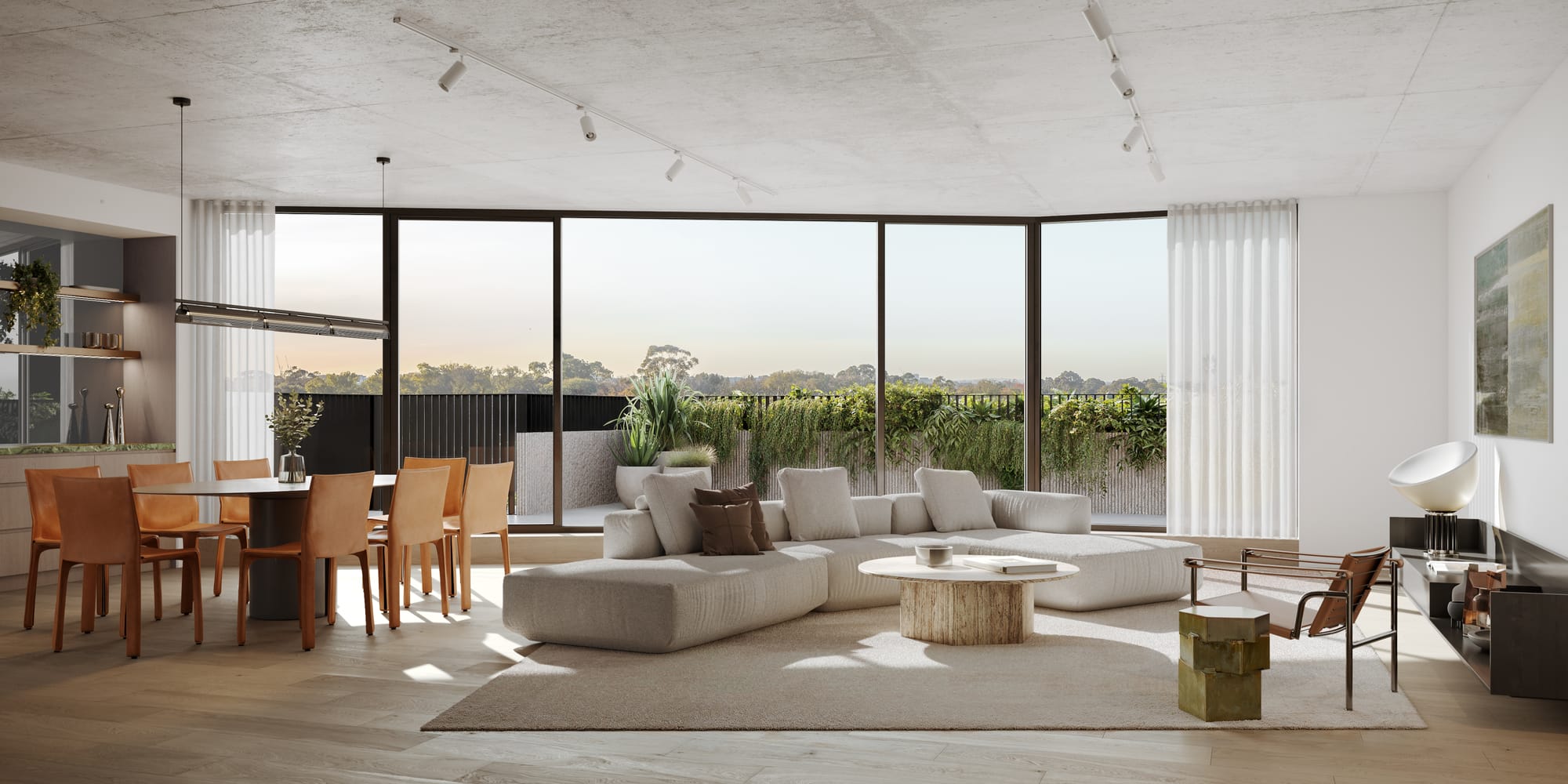
For the 33 Queens Parade project in Clifton Hill, Prime Edition organised a design competition to inspire fresh ideas and innovative concepts. Cera Stribley Architects won, impressing judges with a biophilic approach that prioritised natural light and ventilation in their unique design vision.
"Their concept, featuring a central open-to-sky atrium, allows natural light to fill the interiors and promotes airflow, enhancing residents' connection to nature."
33 Queens Parade was crafted to suit people at different life stages, such as families and retirees. In this project, Prime Edition focuses on adaptable spaces that maintain high design standards while delivering functionality, comfort, and a warm neighbourhood feel. 33 Queens Parade offers a more accessible luxury experience within a vibrant, community-oriented setting.
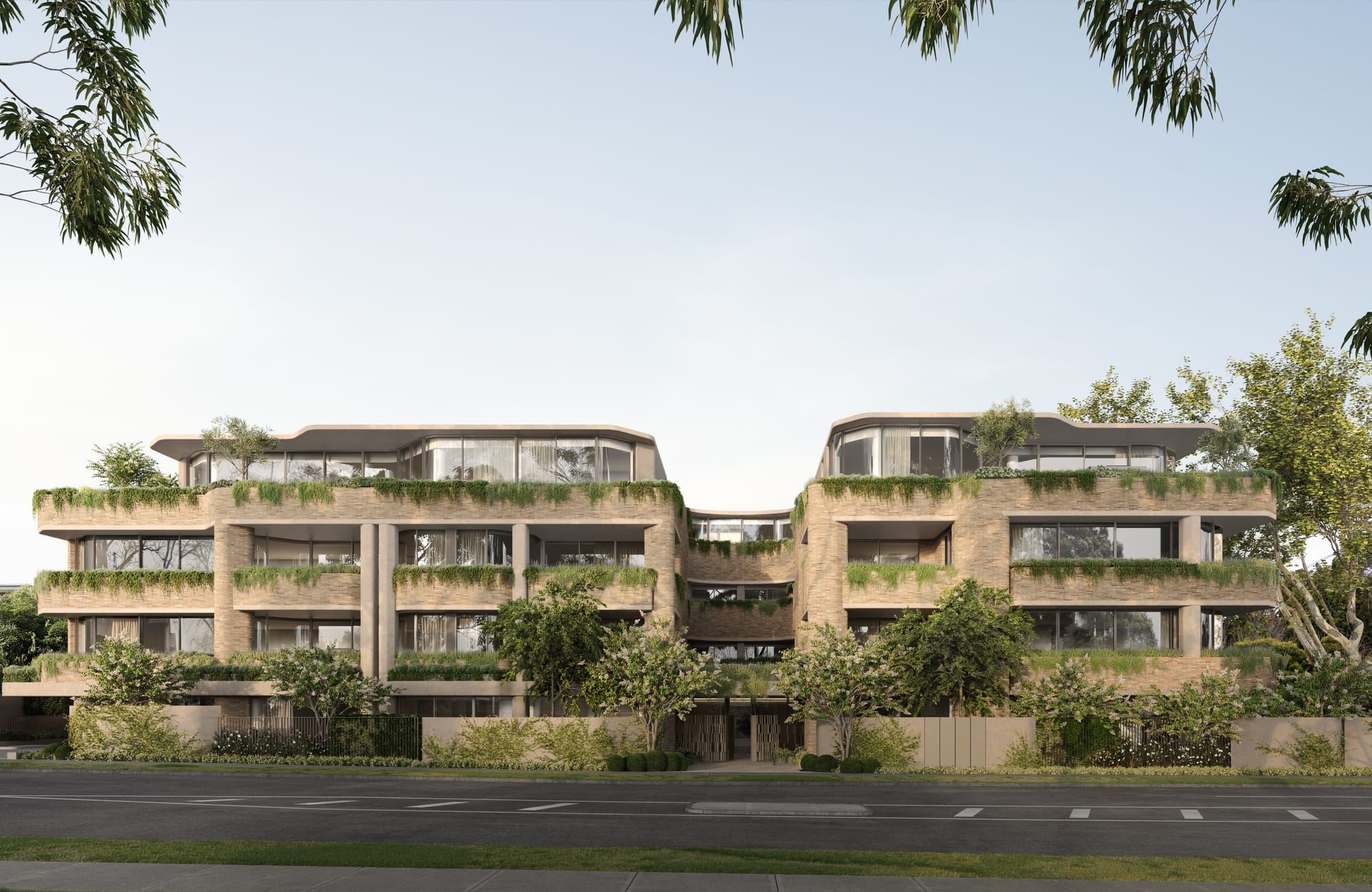
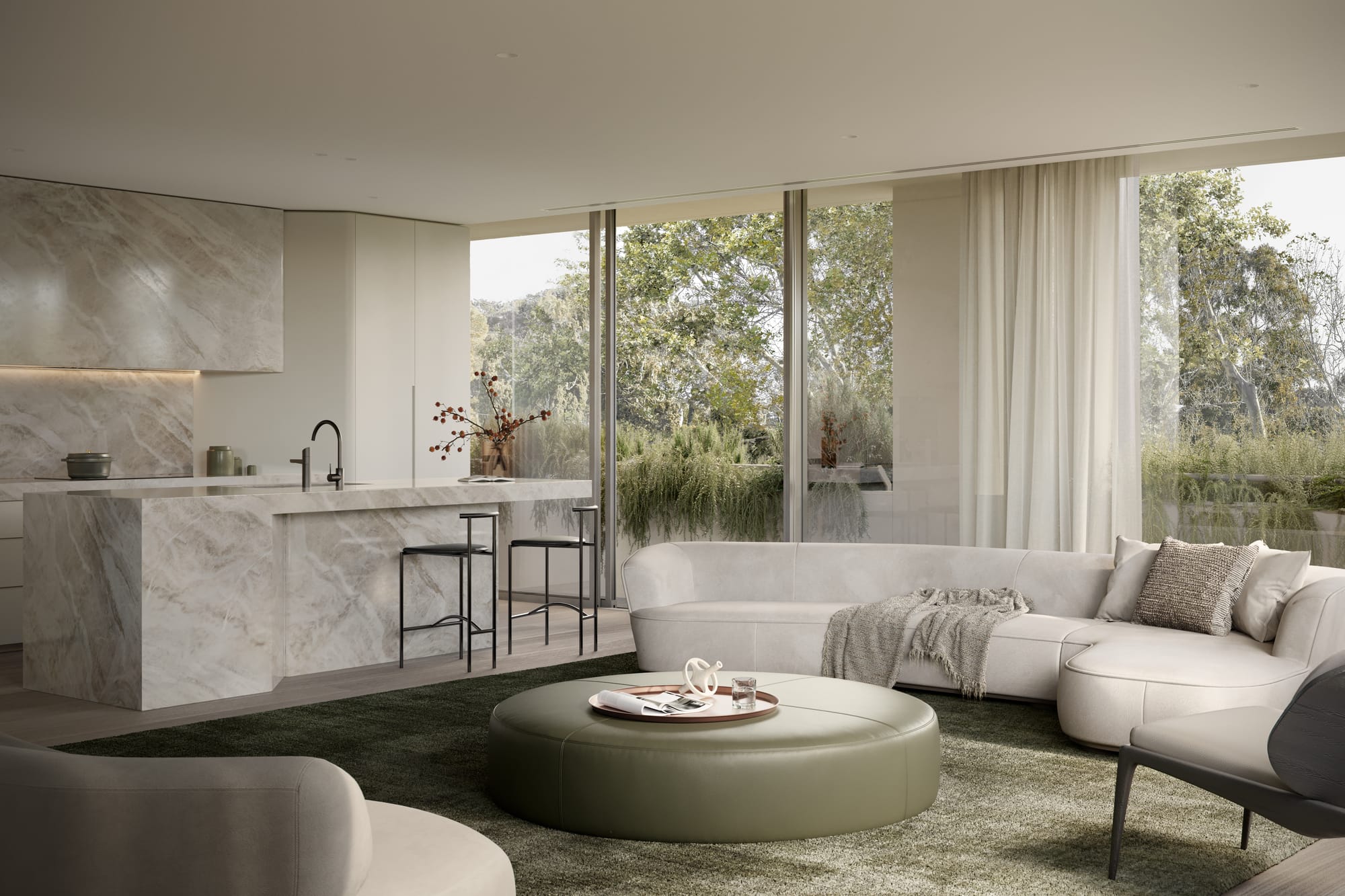
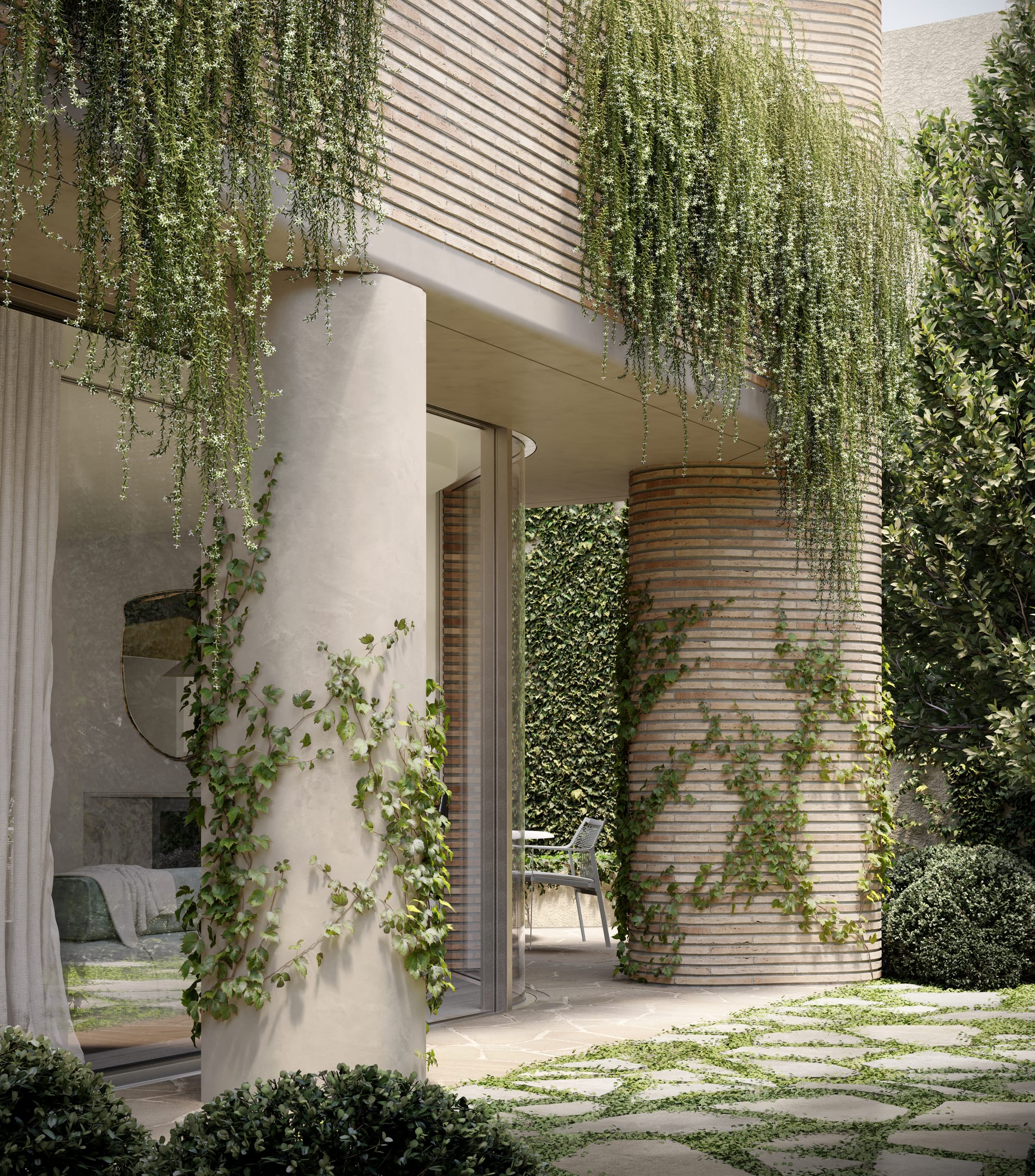
On another remarkable project, Prime Edition highlighted its collaboration with Jolson, Como Toorak. Like 33 Queens Parade, this project stands out for its design and planning framework, encouraging innovation and excellence. Como Toorak consists of 17 residences that emerged from a collaboration with the incredible attention to detail that went into every phase.
"Both projects have benefited from rigorous design discussions and refinements that will help us achieve an elegant, timeless product that aligns perfectly with the needs of each location and our vision for exceptional urban living. These projects are memorable because they exemplify our commitment to quality, collaborative innovation, and crafting truly unique living spaces."
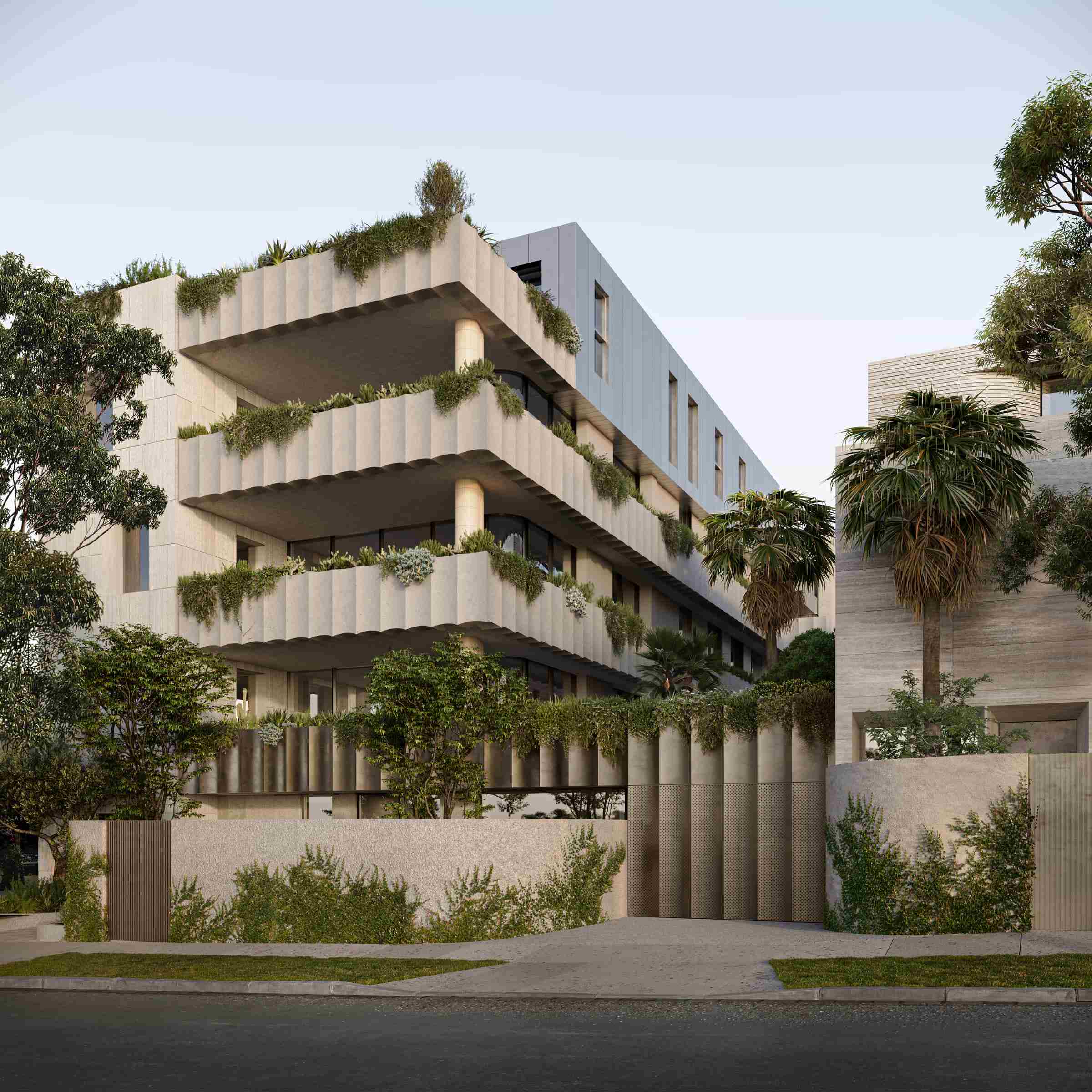
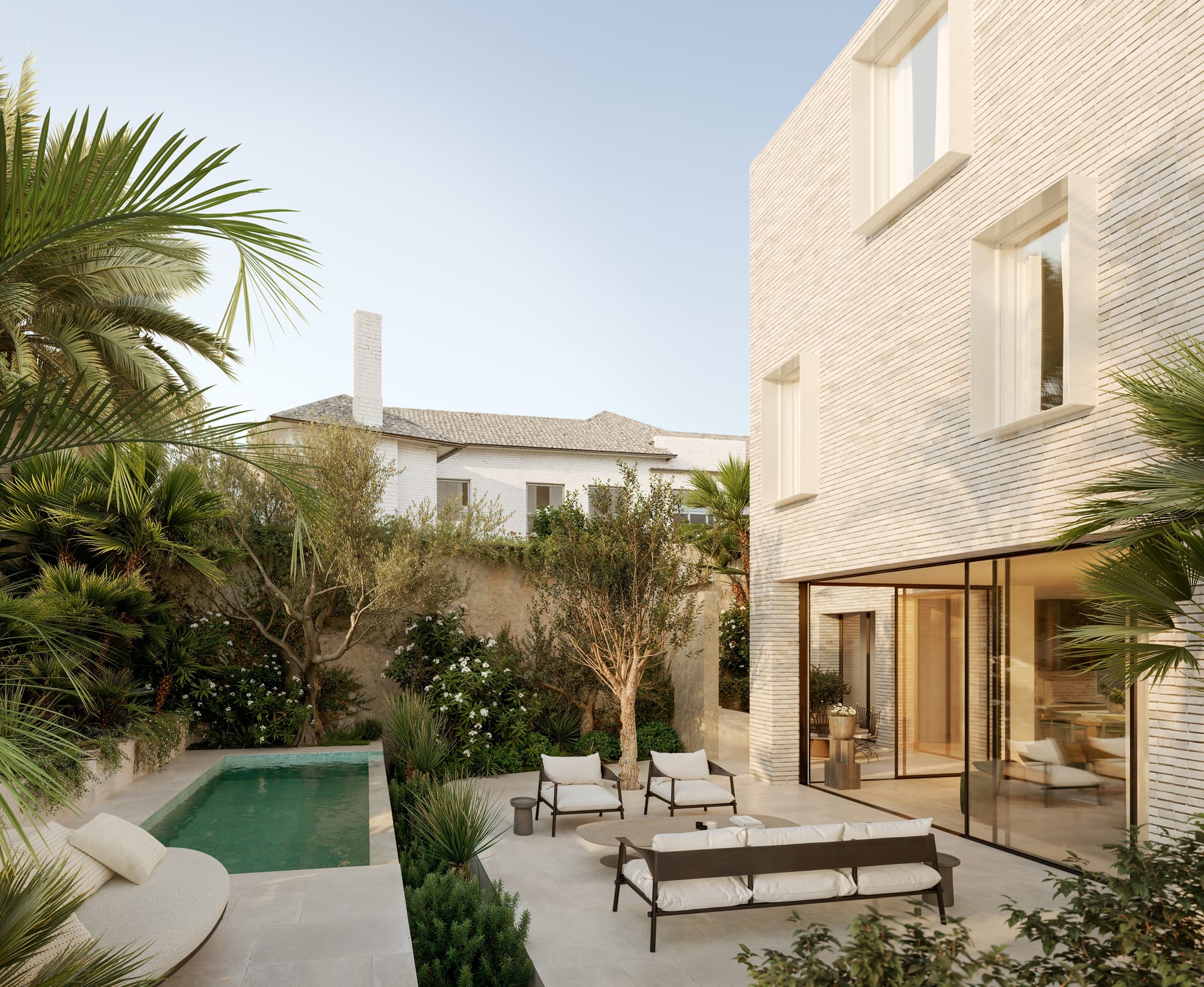
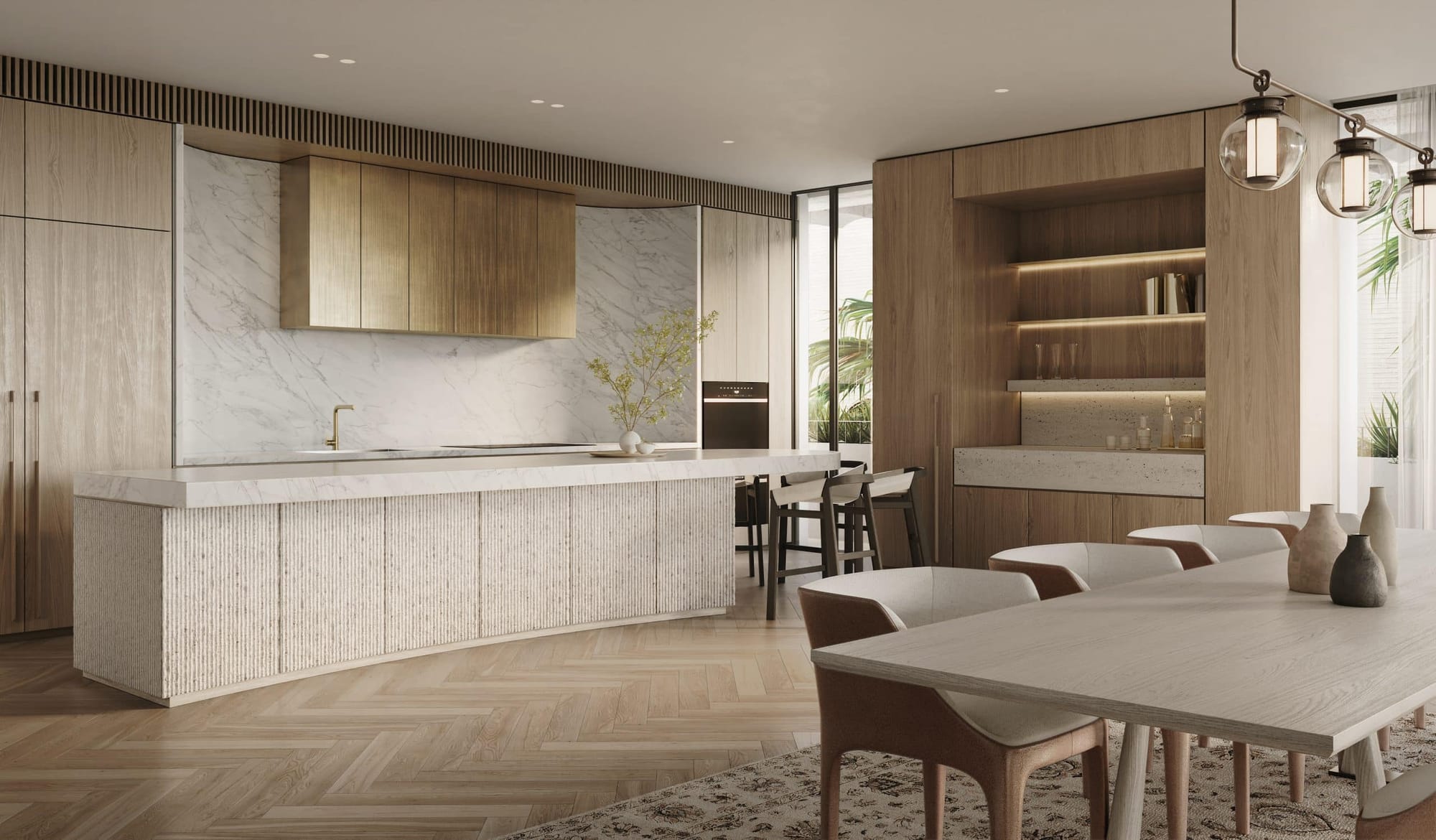
Their development Avoca South Yarra, was designed in partnership with Pandolfini. The stunning five-full-floor residences in Domain Hill integrates into its legacy of luxury dwellings surrounded by highly liveable environments, such as superior shopping and dining, parkland, and hospitality.
Looking ahead to 2025, Prime Edition anticipates completing both its Como Toorak and Avoca South Yarra projects. The construction of 33 Queens Parade Clifton Hill and Tintern Toorak Village are set to commence early to mid-2025. Furthermore, Prime Edition continuous to seek to secure new projects to further expand its pipeline within the Living Sector.
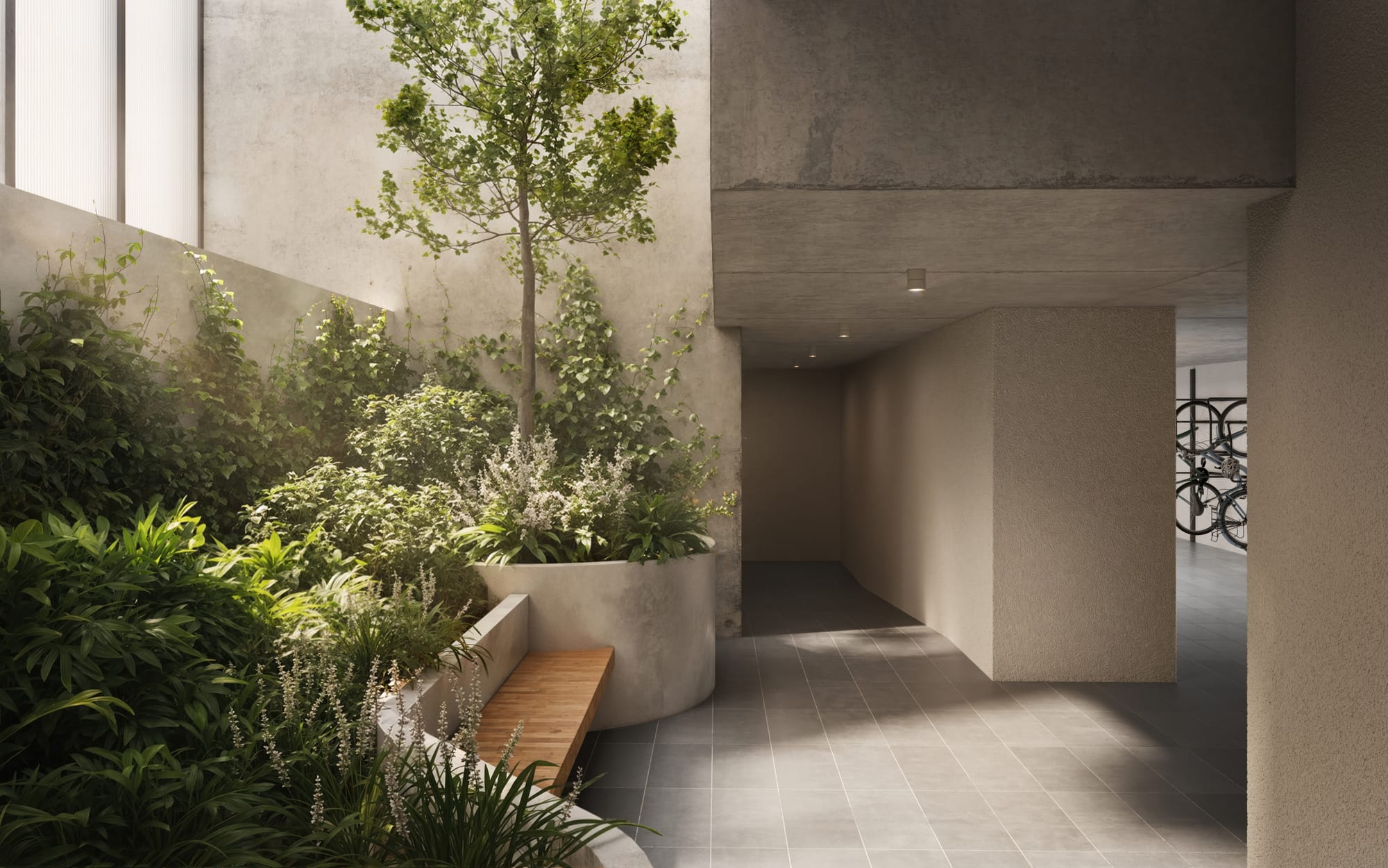
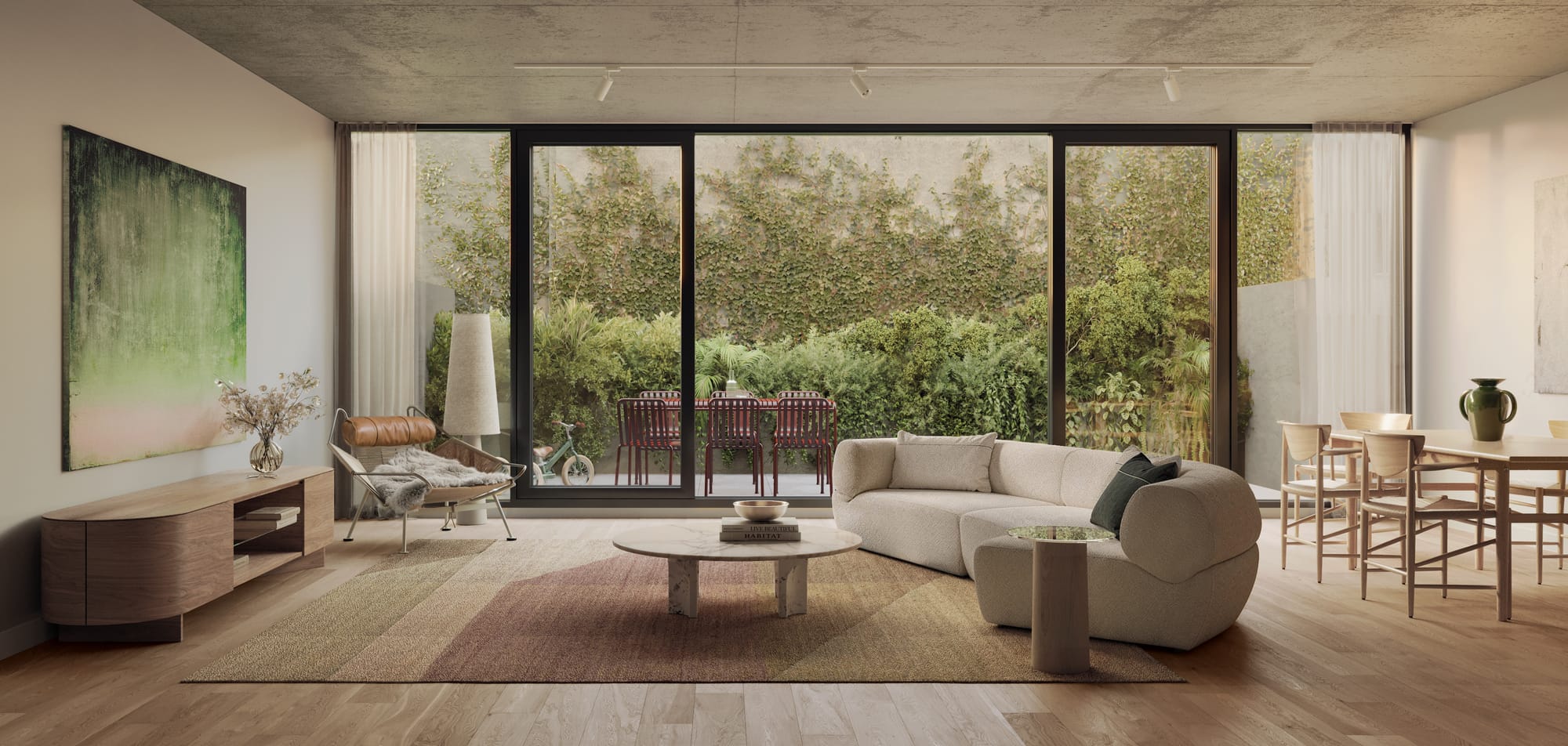
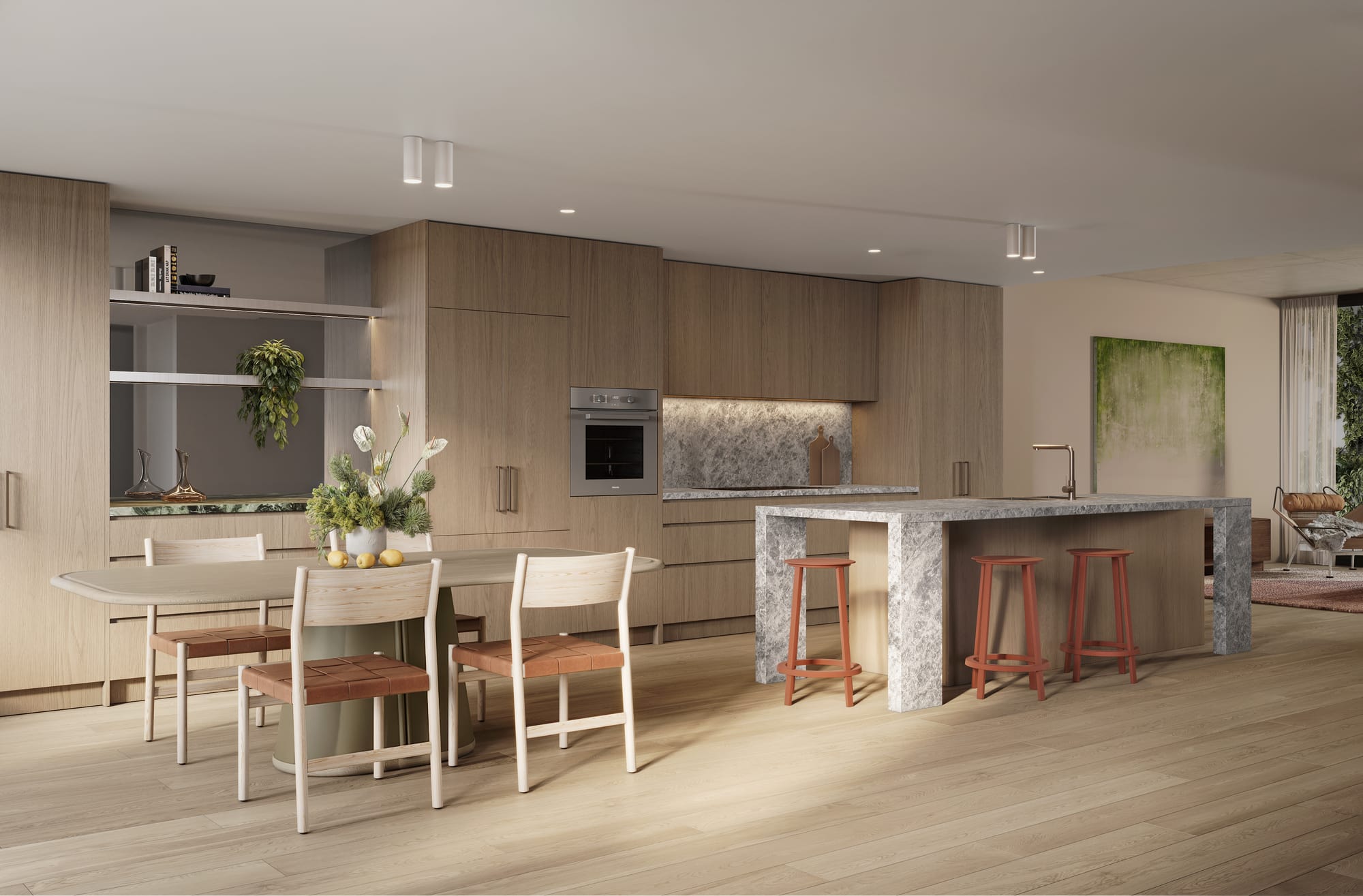
Embodying its design ethos of a balance between sophistication and a genuine sense of home, Prime Edition brings together meticulous attention to detail and contemporary aesthetics designed to suit the discerning lifestyles of its residents. Working collaboratively, the team ensures that every element - from materials to finishes to craftsmanship - meets their high expectations, resulting in a final product that aspires to a high-quality material standard and an integrated living ambiance.
If you like to learn more about Prime Edition you can head to their website or find out more about their latest projects like 33 Queens Parade and Como Toorak by reading our editorials.
