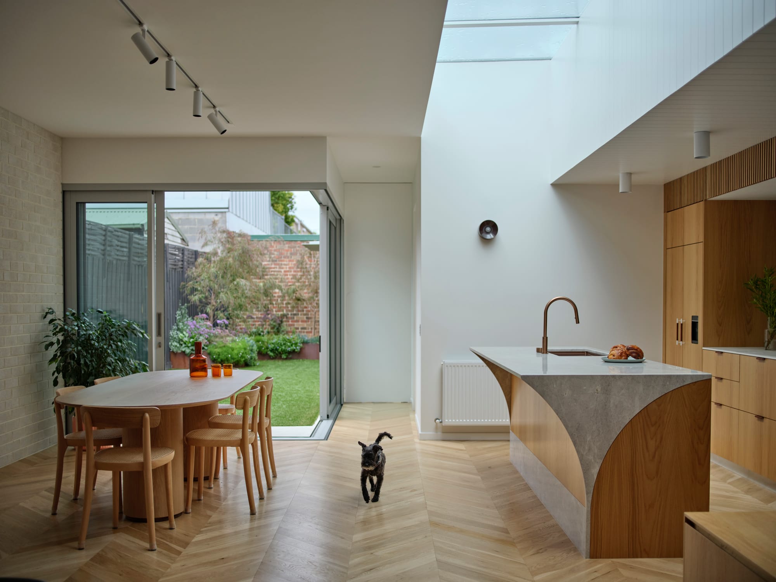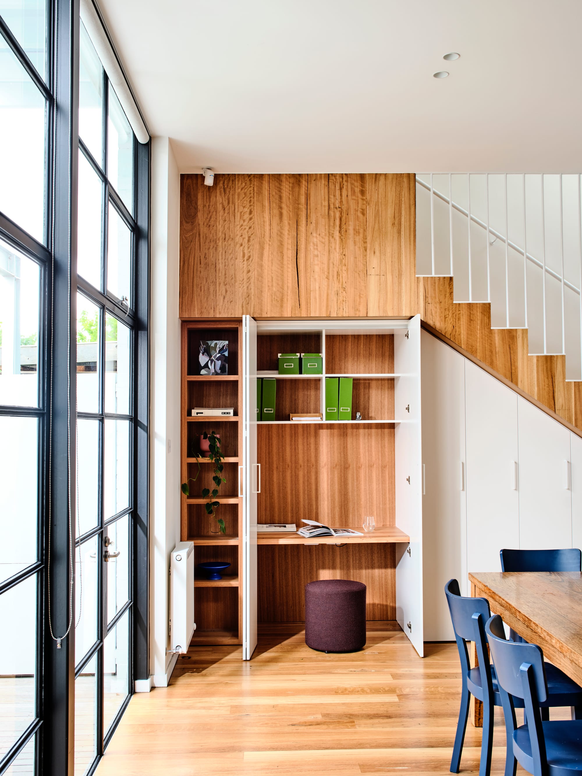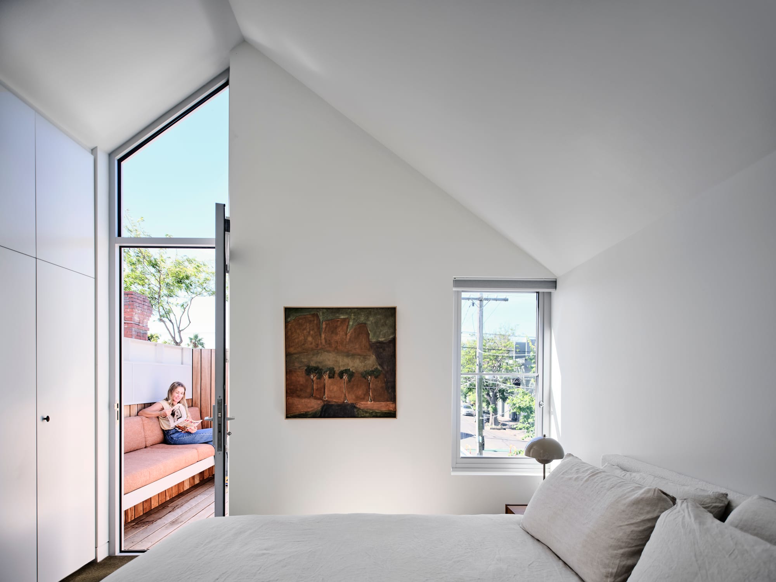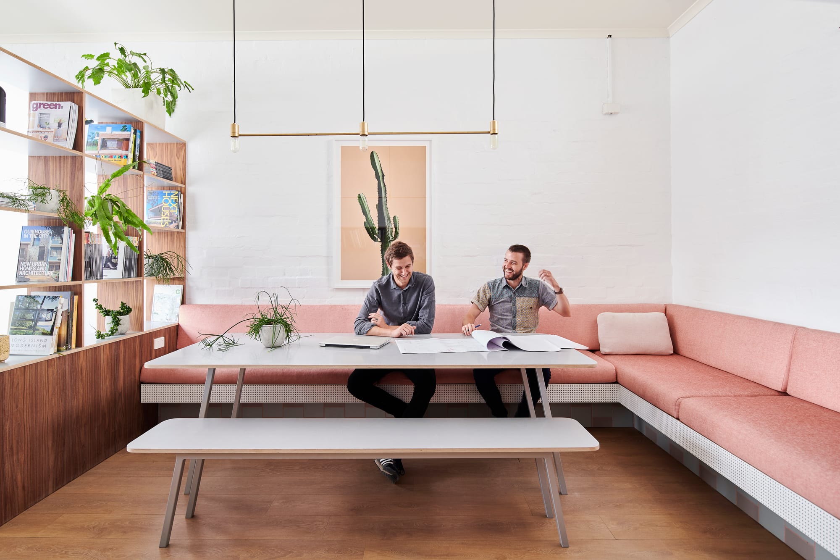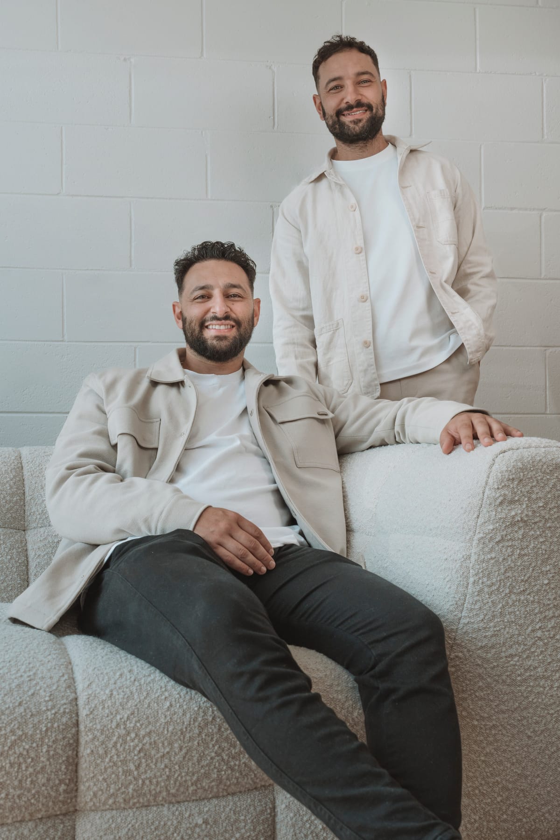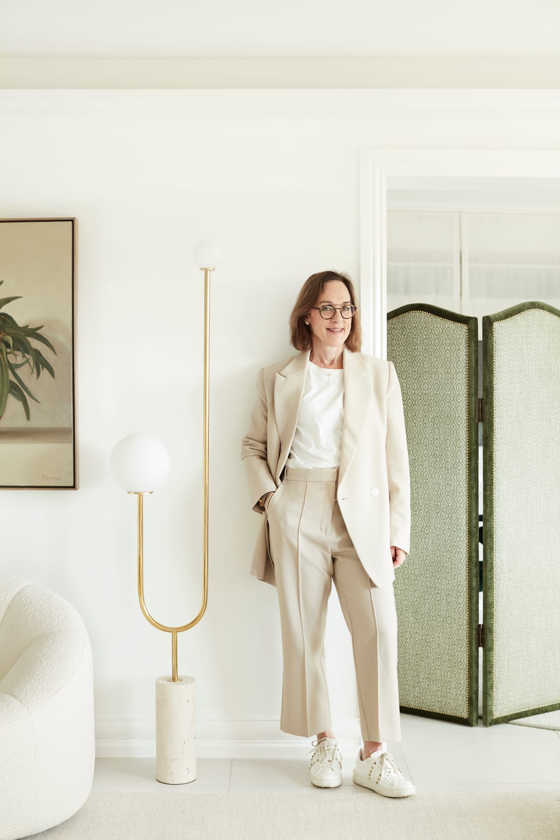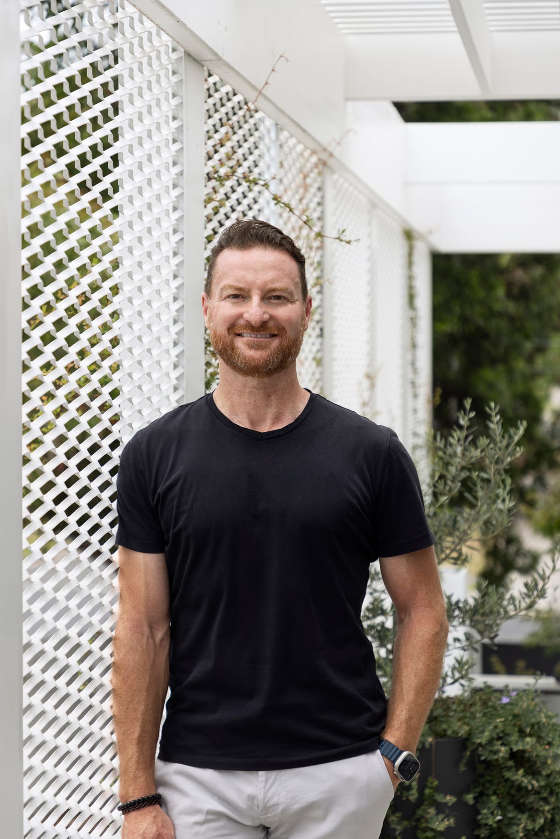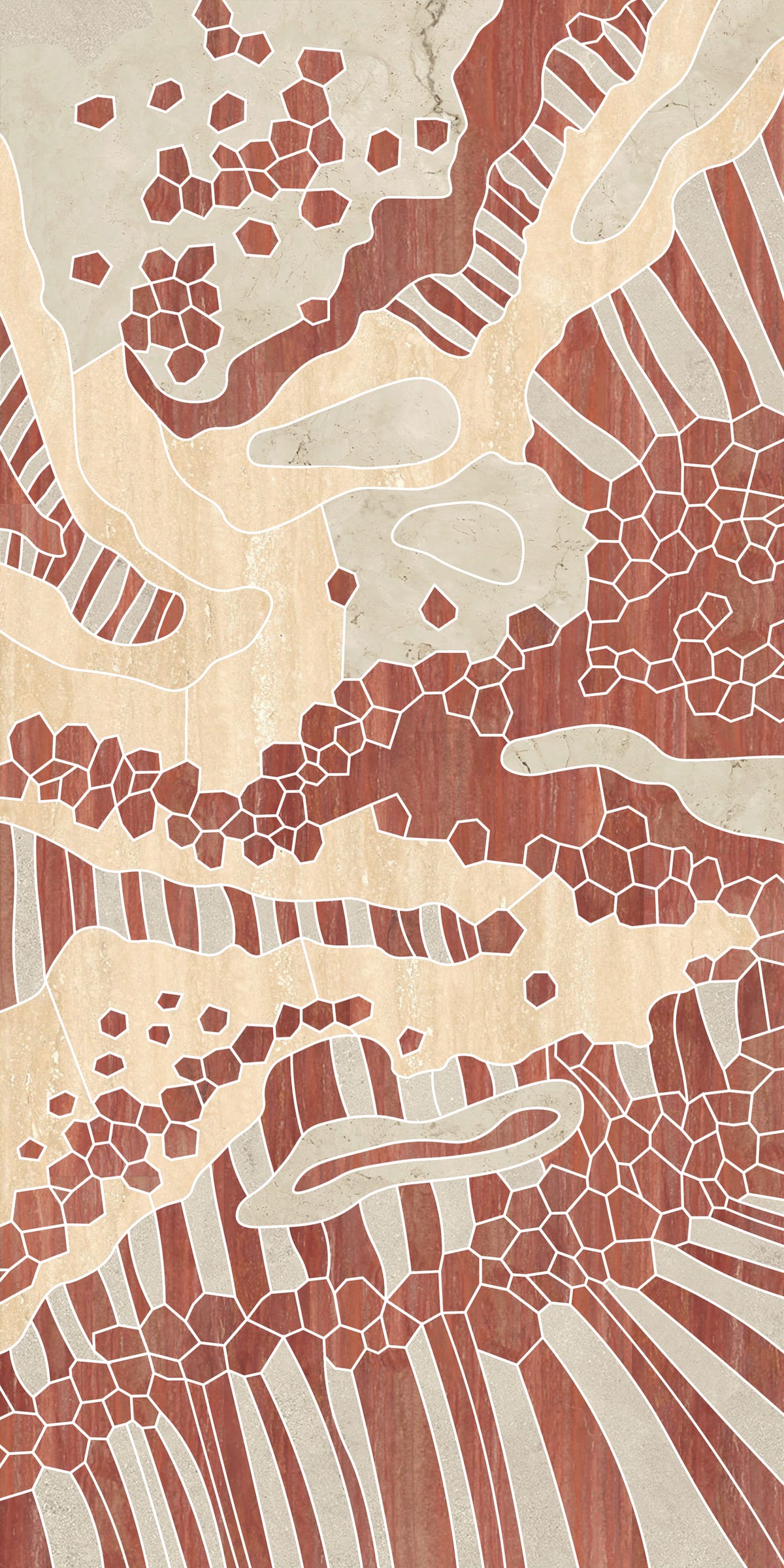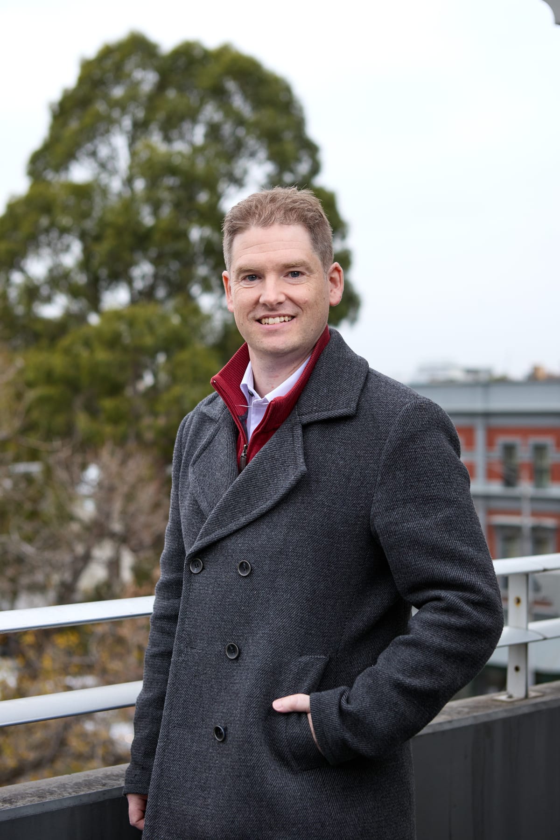Can you tell us a little about your background and what inspired you to pursue a career in design?
Dan
My Mother was a more-than-capable oil painter and Dad a highly reputable ceramic floor and wall tiler, one could say it is not a total coincidence that I have landed on this career!
I worked as a labourer for my Dad after high school, and I was always taking in all components of a construction site - the architectural/interior design, structural design/components, building materials, interior materials, the different tradespeople... essentially everything that made a job site ‘tick’. After a few years of labouring, I made a decision to commence a Bachelor of Science (Horticulture) at The University of Melbourne.
The design subjects always appealed the most to me, so I jumped straight into a Bachelor of Design at RMIT. I did additional study in Architectural Building Design to ensure my kit bag was as full as possible before starting my own design studio.
Lewis
From a very young age I was always extremely keen on Architecture/interior design. Like the little boy who wanted to be an astronaut, I wanted to be an architectural designer.
As it all happened the opportunity came up to work alongside Dan, whom I studied with at RMIT, so I thought I would take a leap of faith and fulfil my dream. In passing I mentioned to Dan that I had recently spent many late nights designing an alteration and additions project for my parents recently purchased property, and Dan asked to see the plans. He immediately recognised my design talent and handpicked me to work alongside him!
It was right at a crossroads moment in my life where I was considering starting my own design studio; the offer he made me, along with working beside such a good mate, who’s portfolio of work I truly respected, was an offer too good to pass up.
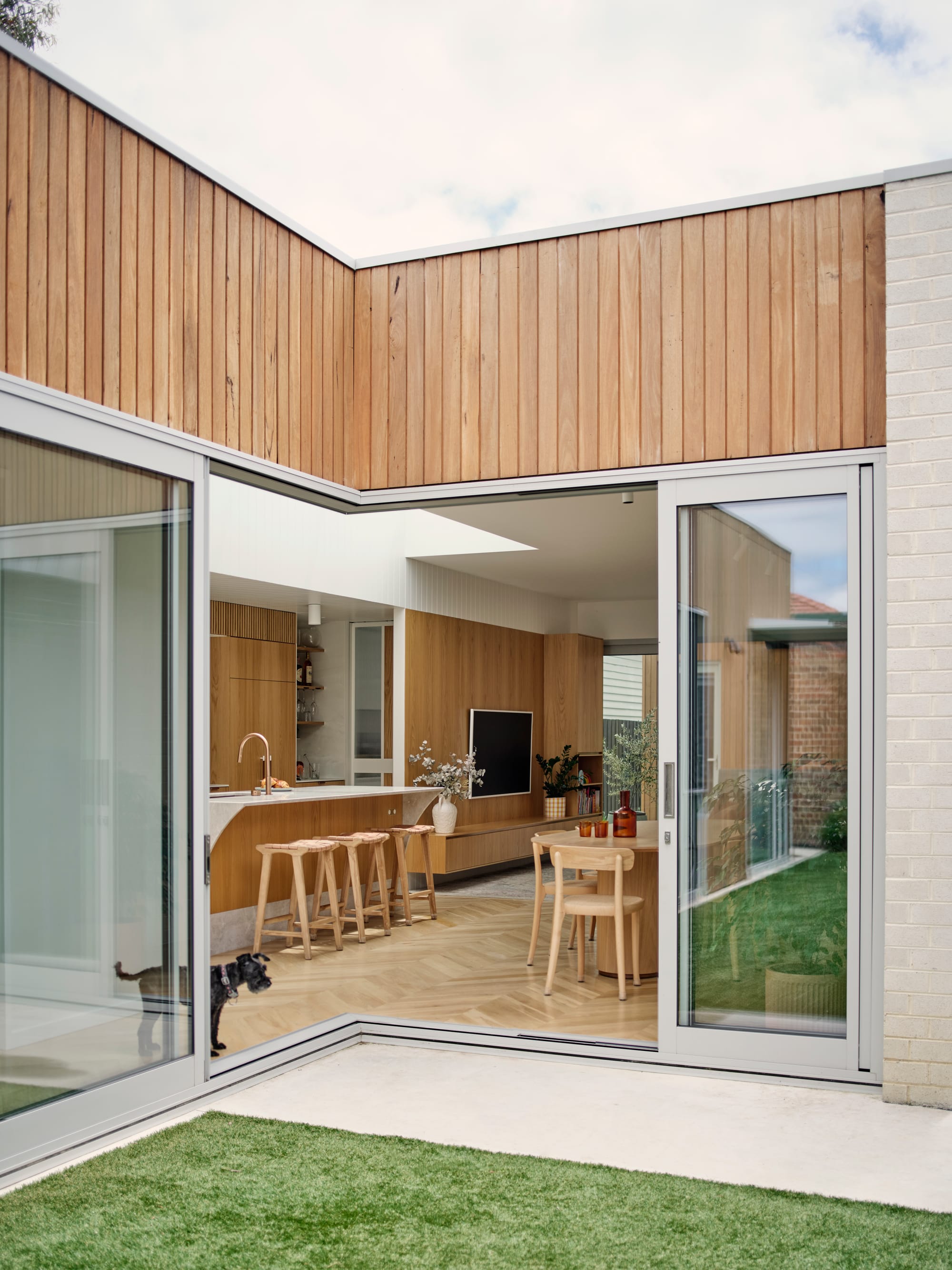
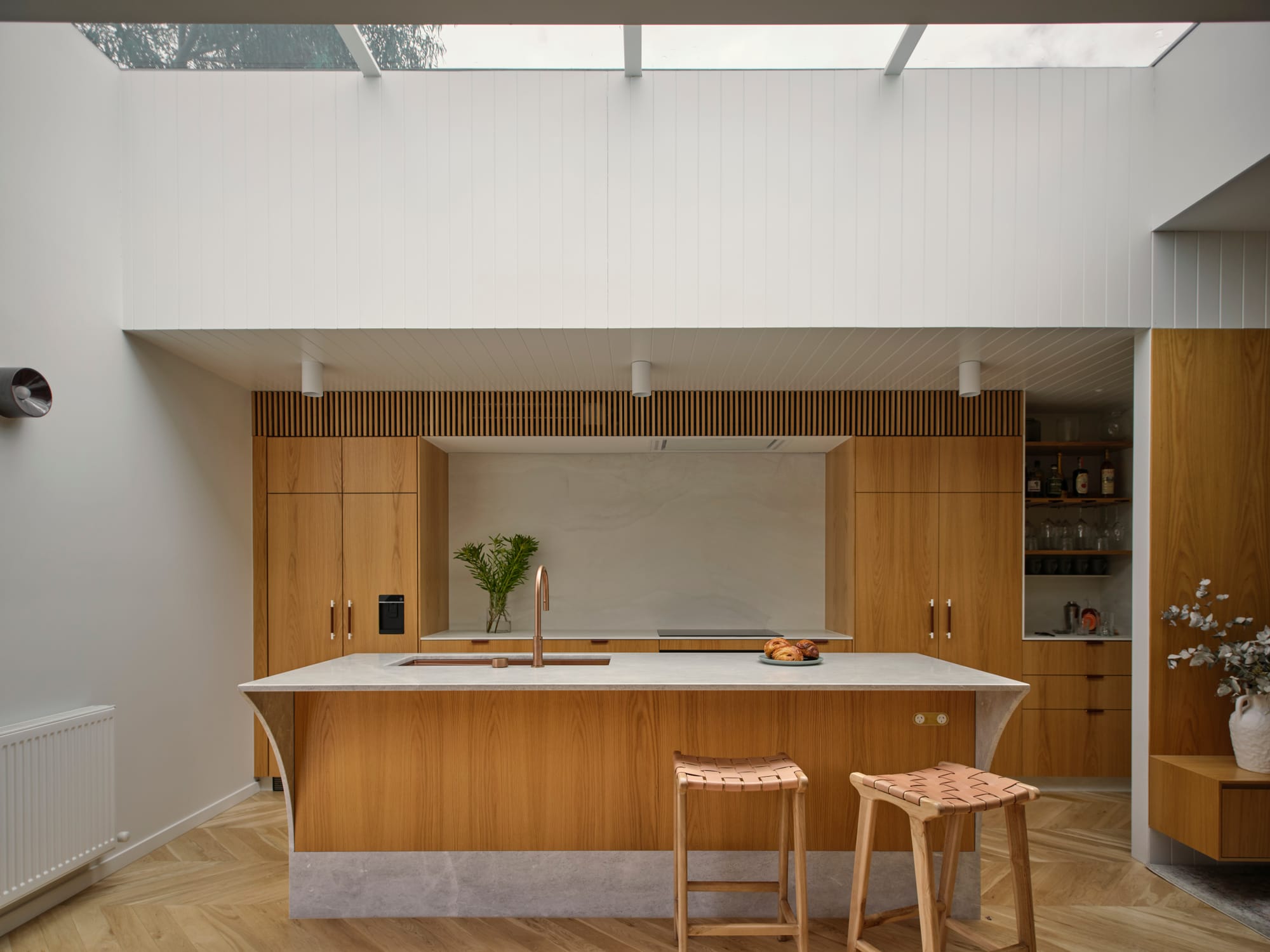
Having operated your own studio for over 10 years that balances building and interior design, can you walk us through how you approach the entire design process, from concept to completion? Has this changed over the years?
Dan & Lewis
The process has definitely evolved over the years with constant tweaking and adjusting to make the process as effective as possible; we sit back after the completion of every project and ask ourselves ‘how can we further improve our process and approach?’.
We value what is best for you and that doesn’t always mean bigger is better. Sometimes reconfiguring your existing space to make it work more efficiently is all it takes. And while we’re known for our love of built-in furniture and a statement tile, we’ll never insist on that if it doesn’t work for you.
Seeing the smiles on faces as the finished project draws closer is one of the joys of what we do. As is developing friendships that will last for much longer than the duration of the build, because relationships are what we’re all about. If they are easy, collaborative and fun, then amazing design outcomes follow.
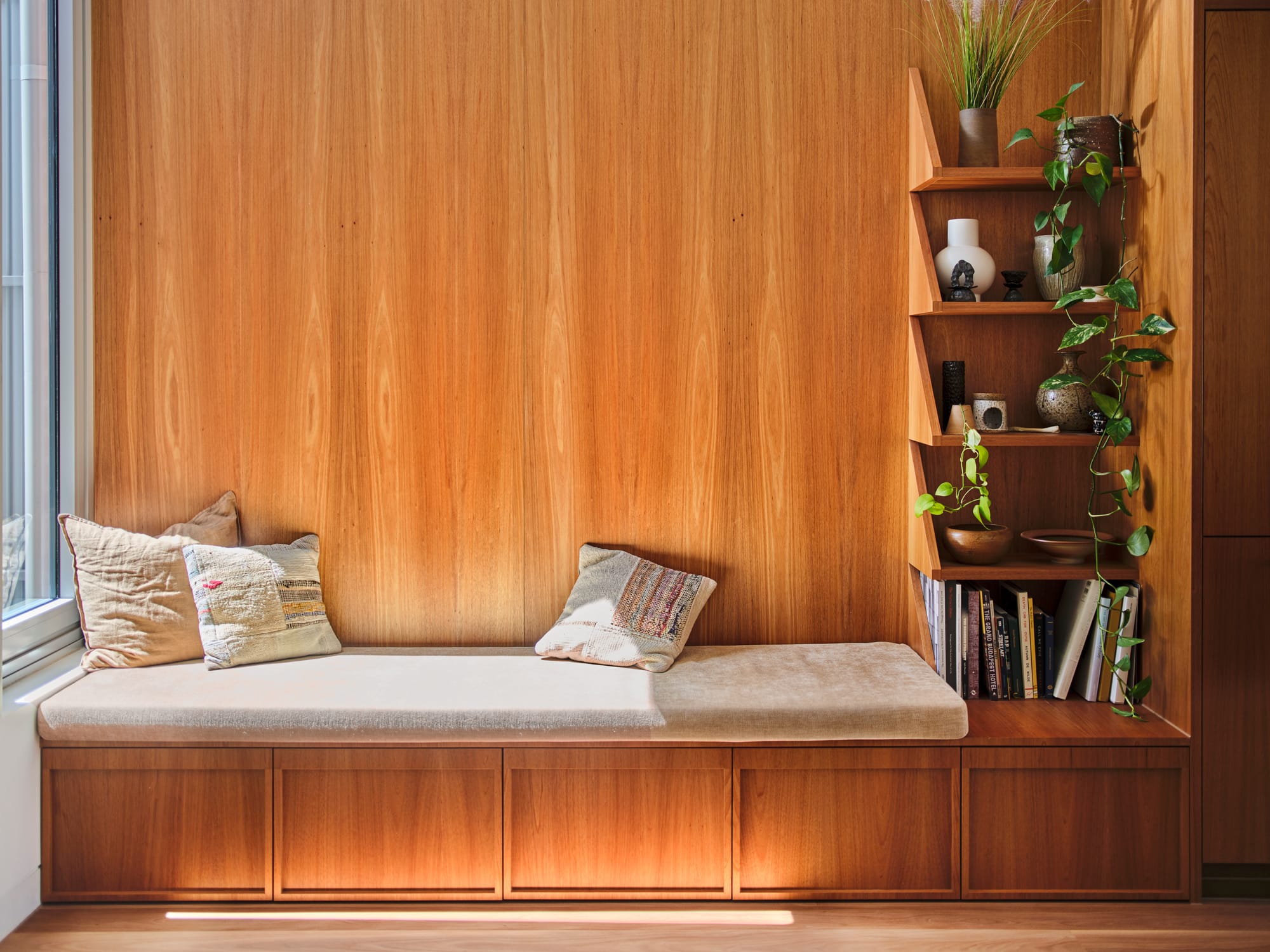
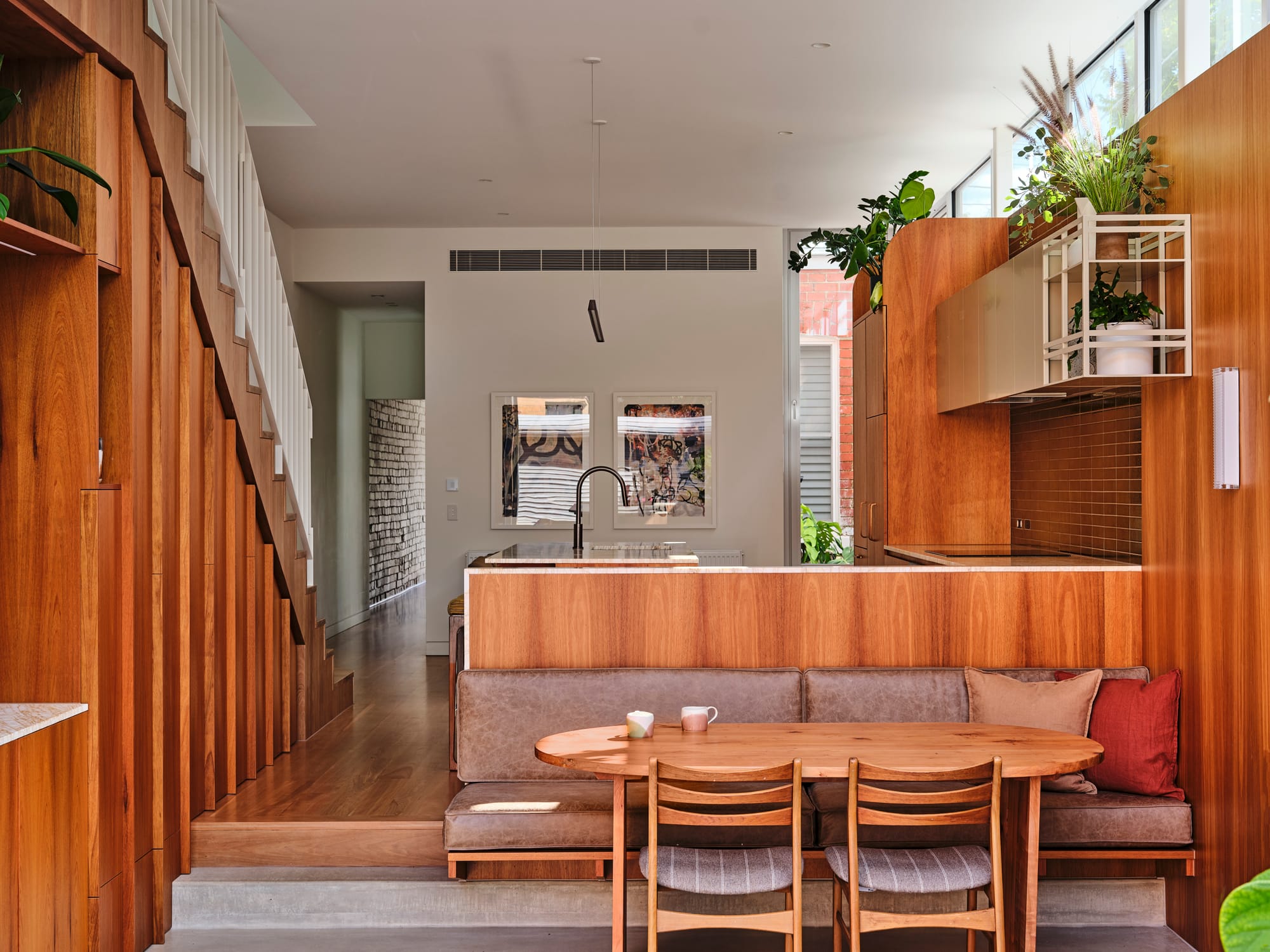
You've noted that collaboration is vital to your approach to design and in creating a fusion between the lifestyles of your clients and the outcome of their homes. Are you able to talk more on these relationships, and the importance of collaboration for yourself and your studio?
Dan & Lewis
We are very much in sync when it comes to design philosophy. For example, we both strongly value what is best for the client, not the designer or their own portfolio. The boutique nature of the studio, in that we design every project together, means the client knows from the very beginning who is going to design their project. Lewis and I will collaborate at all phases of the project with the client.
We see ourselves as being very relatable; we have young kids, live in the same or similar areas and have similar houses. We think we are very friendly, always happy to have a laugh and many of our clients become genuine friends who feel very comfortable with our personalities and hence share all their thoughts, secrets and desires with us! We never take ourselves too seriously, which we feel makes us stand out from other architectural studios. A successful relationship means you are halfway to a successful project outcome.
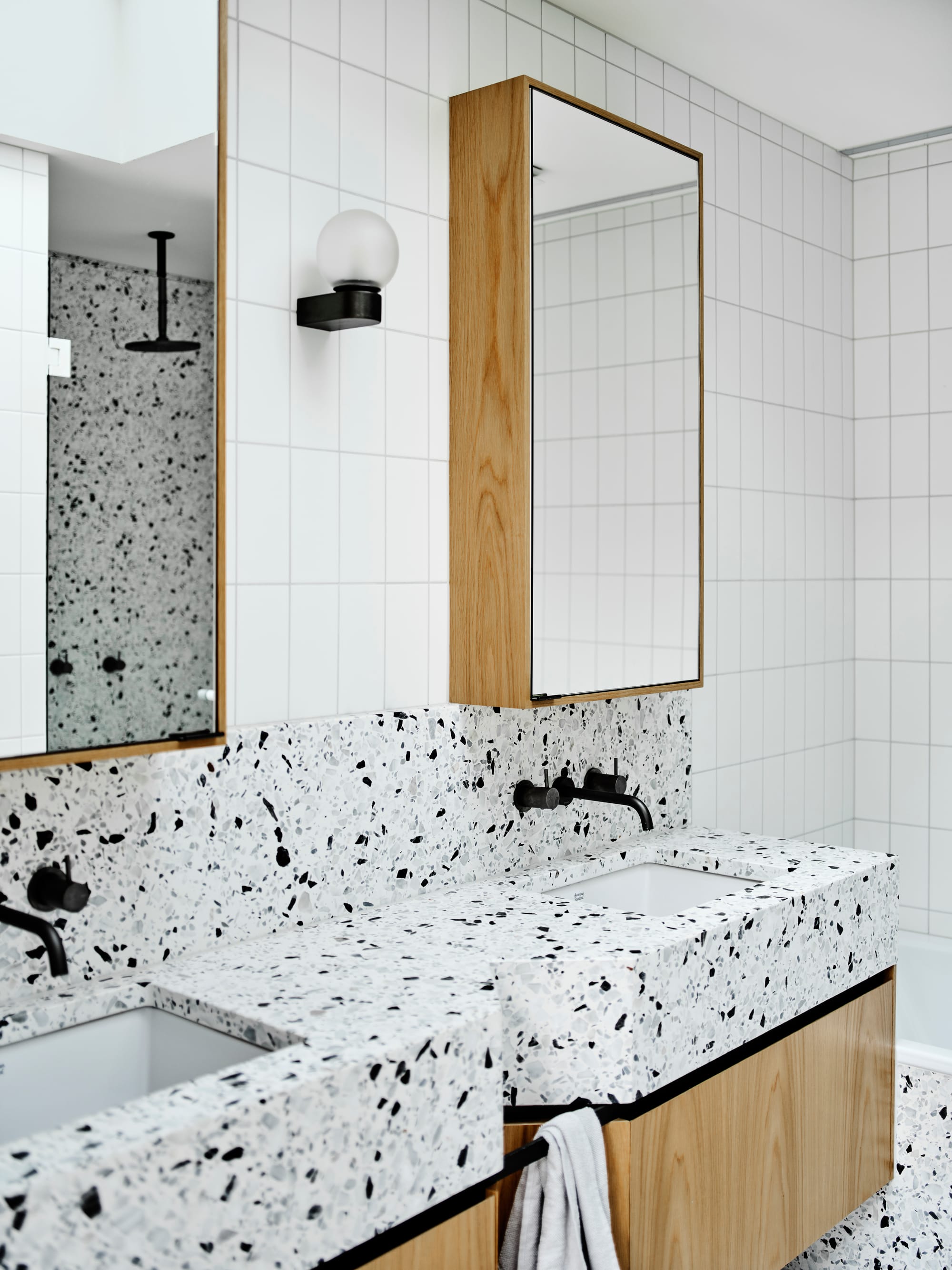
Do you have a significant project from over the years that sticks out to you, and can you explain to us why you are especially proud of this one?
Dan & Lewis
Although we are always looking to improve, we are definitely proud of all of our projects. However, if we had to pick one it would be Fitzroy North Residence.
Obviously, we were very happy with the final outcome but more specifically, we were very pleased that despite significant reconfiguration to the home, all alterations and additions remained within the existing building footprint, bringing a sustainable element to the project.
We are also very proud of the design's appropriation of the existing steel structure that formerly supported the roof over what was once the outdoor retreat- specifically, the row of steel columns and beams that extend the entire width of the property. Not only were these steel components retained, but they also became fundamental to the design of the new family room.
The family room in this project is close to being our most favourite room we have ever designed for any of our projects. The room is meticulously detailed and can be completely shut off from the rest of the house via an impressive floor to ceiling cavity sliding door; with a few quiet wines, music playing and fire flickering, it is not difficult to lose all concept of time and reality whilst sinking into the custom upholstered lounge.
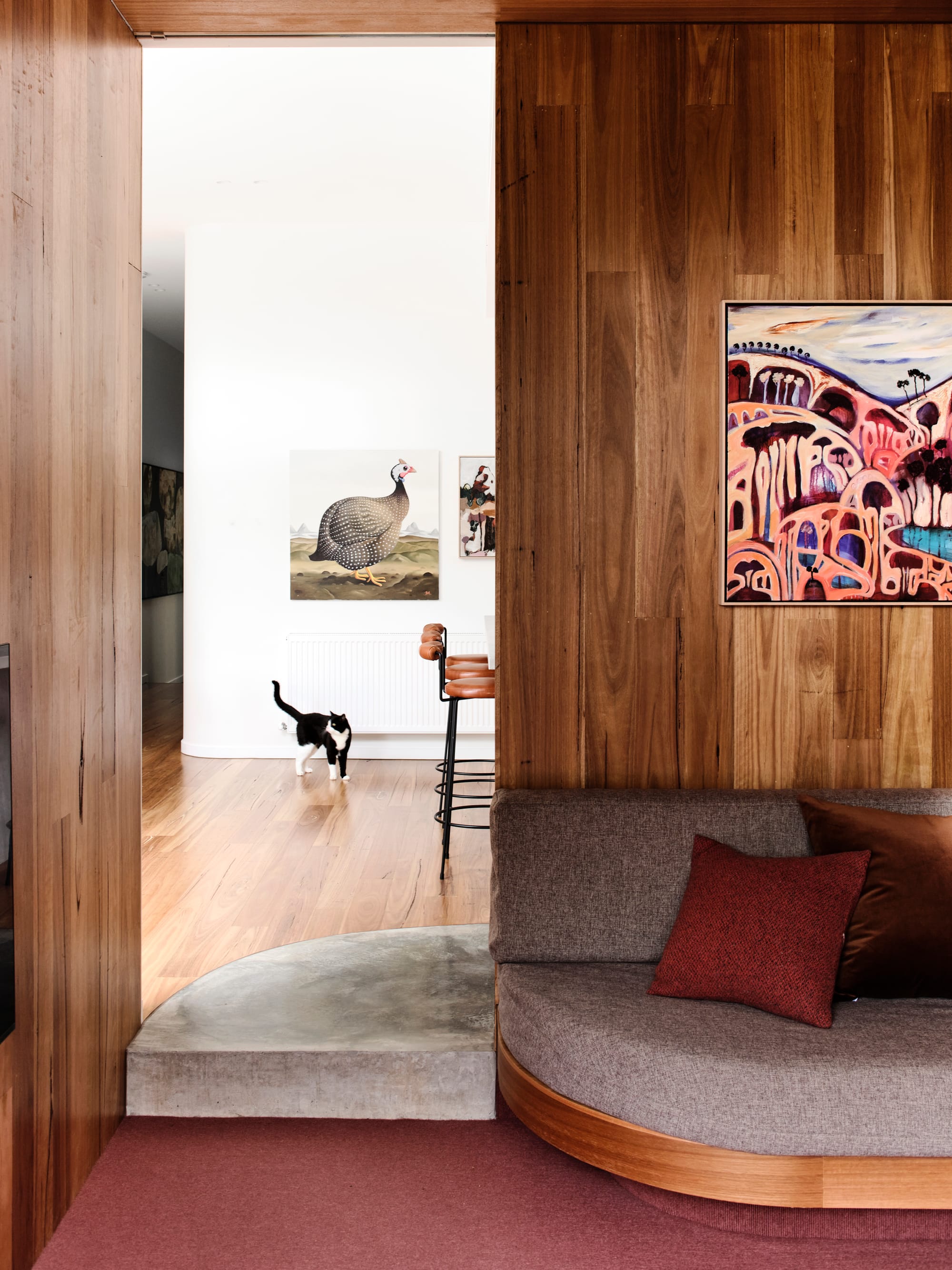
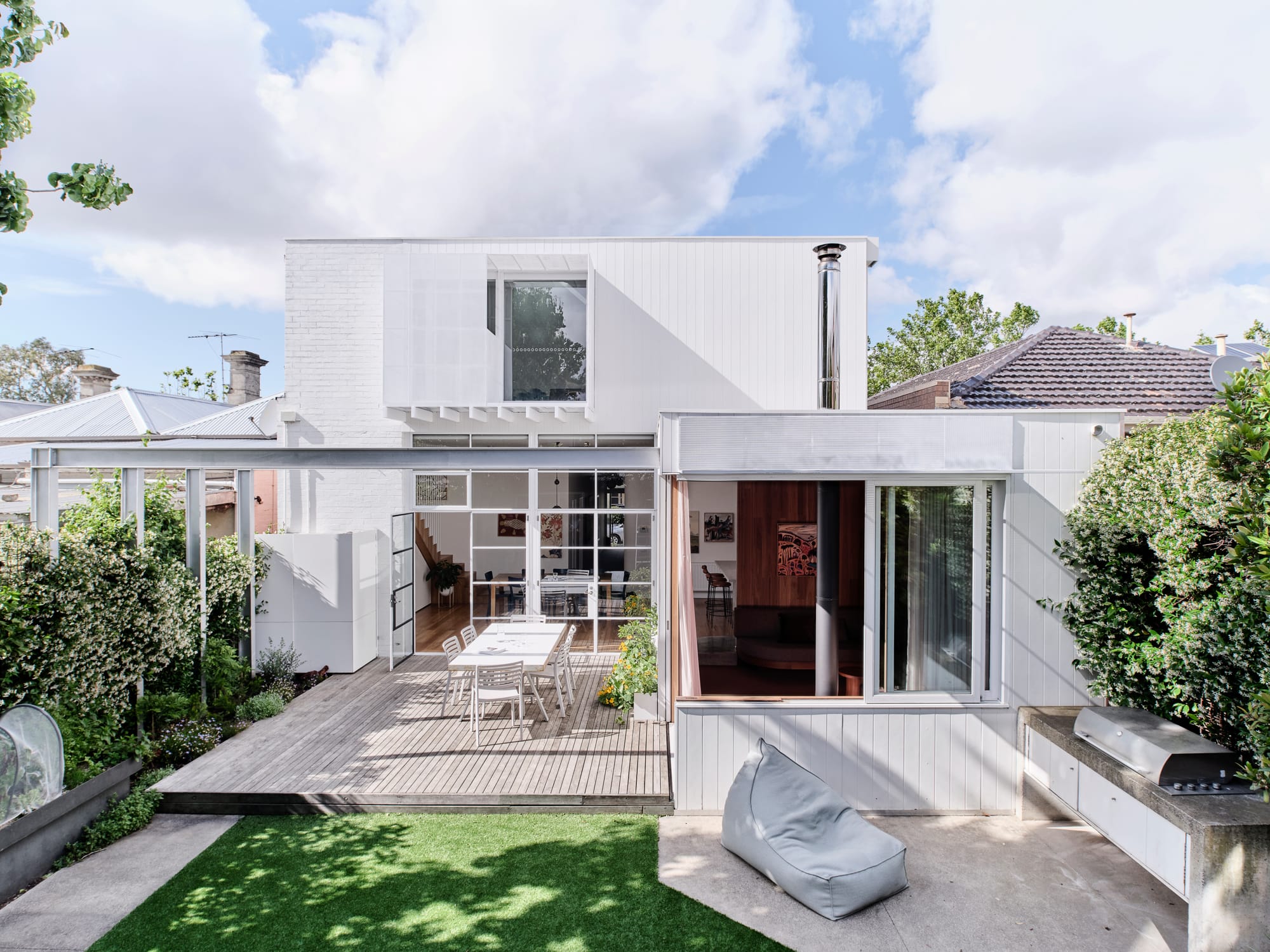
You have recently rebranded your studio from Dan Gayfer Design to True Story. Can you talk us through how the studio name change to True Story came about and the new direction for your work?
Dan & Lewis
So, what’s our story? We are Dan Gayfer and Lewis Marash, the architectural designers behind True Story. Dan started the studio in 2011 as Dan Gayfer Design but, after Lewy joined in 2017, and then later became a partner, we thought it was about time our business’s name reflected us both.
Gayfer and Marash Design sounded a little boring and, after an extensive brainstorming session that included some great and perhaps some not-so-great contenders (Cooked Prawn Collective, anyone?), we settled on True Story. Why? Because we firmly believe that renovating and building can be a fantastic experience. A great story you’ll want to tell your friends about. Yes. True story.
Our philosophy is simple. First and foremost, we listen. Listen to our clients hopes, needs and desires and then design a home that will not only make their heart sing, but will meet the budget as well (not quite so exciting, granted, but equally important and something we take very seriously). We strongly value what is best for them, and never design for ourselves or our design portfolio.
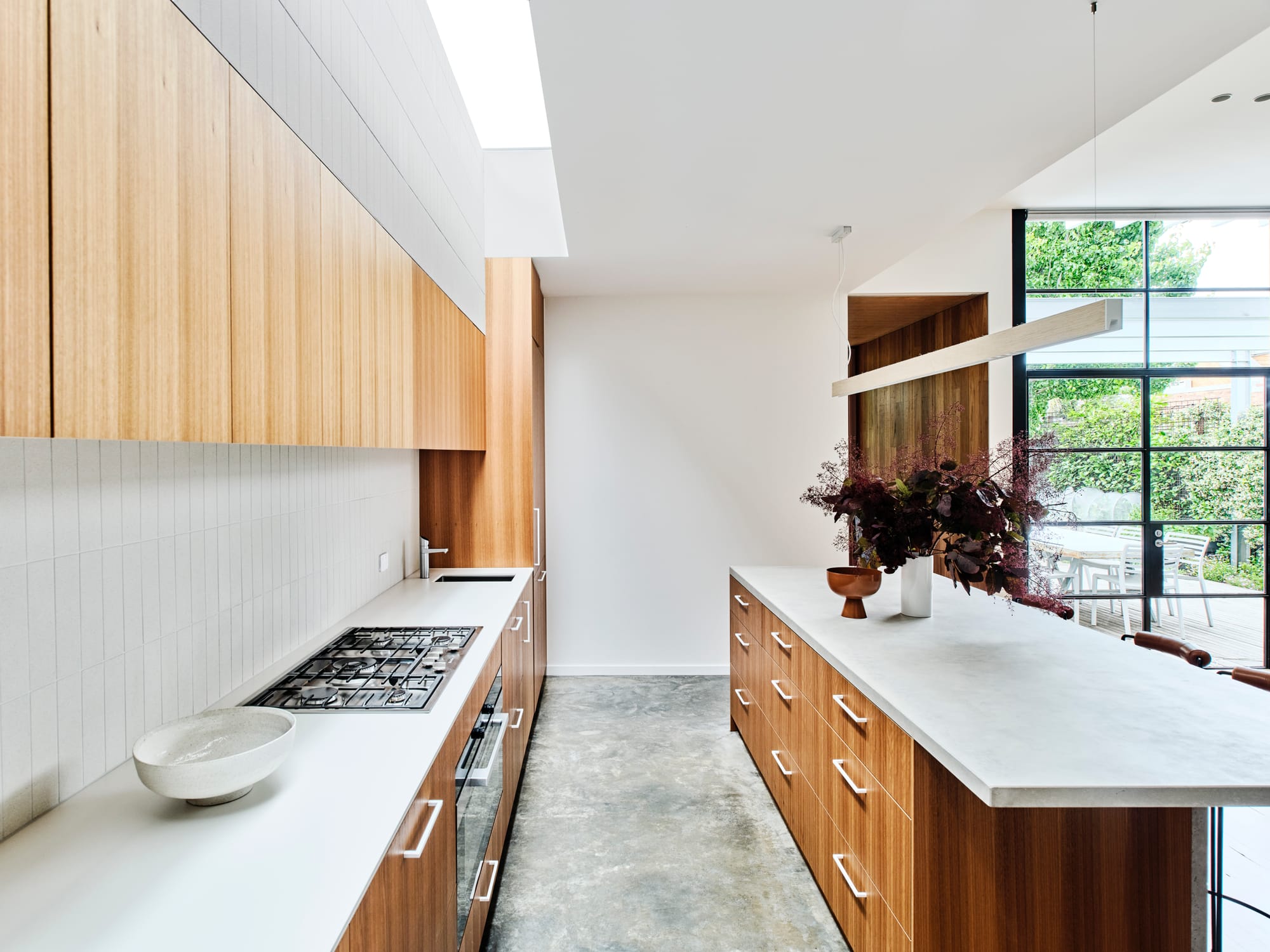
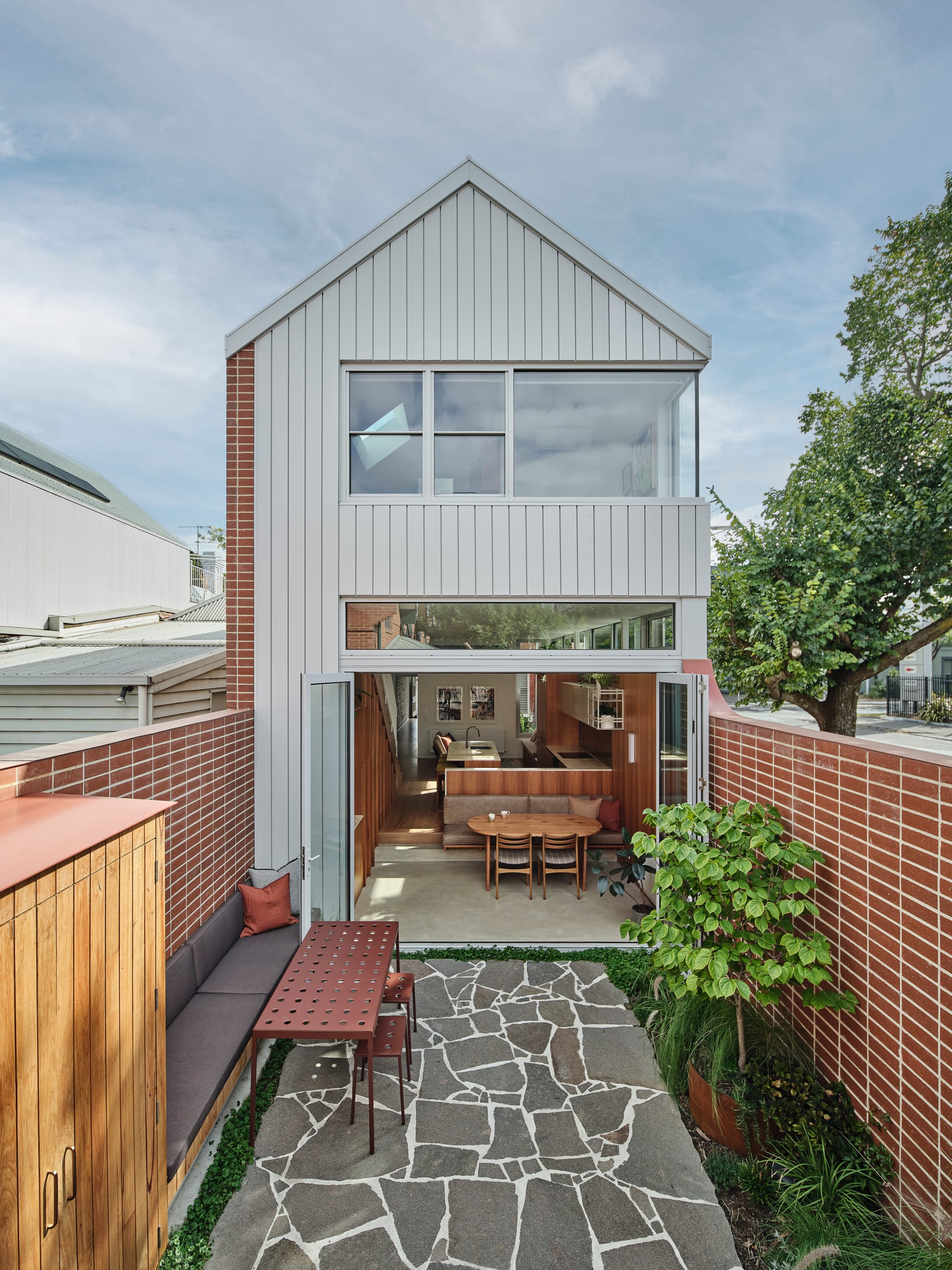
What are your long-term goals for True Story following this rebrand, and how does the new brand identity reflect the core values and vision of your studio?
Dan & Lewis
We aim to create a highly, collaborative environment where all your thoughts and ideas are embraced and taken into consideration. Designing and building a home is an opportunity to create a unique and personal vision but it can be overwhelming. We’re here to help our client throughout every stage of the process and ensure that their dream home becomes reality.
We prioritise a design response that works perfectly for you and that doesn’t always mean bigger is better. Sometimes reconfiguring the existing space to make it work more efficiently is all it takes.
At True Story, what you see is what you get. We’re open, honest and straightforward. And the boutique nature of our studio means you know exactly who is designing your home as we collaborate on every part of your project together. Going on a journey, experiencing the highs, lows and everything in between, and then seeing the smiles on clients faces as the finished project draws closer is one of the joys of what we do. As is developing true friendships that will last for much longer than the duration of the build.
Because, at the end of the day, relationships are what we’re all about. If they are easy, collaborative and fun, then amazing design outcomes follow. True story.
If you are interested in learning more about True Story, you can head to their CO-architecture company profile to learn more about their practice and take a look at exciting projects like Fitzroy North Residence.
