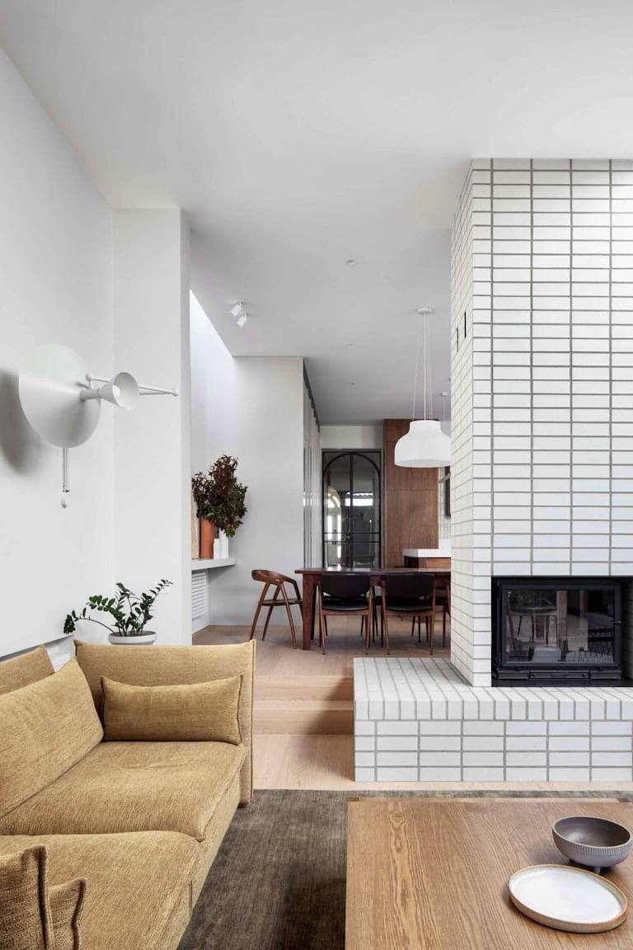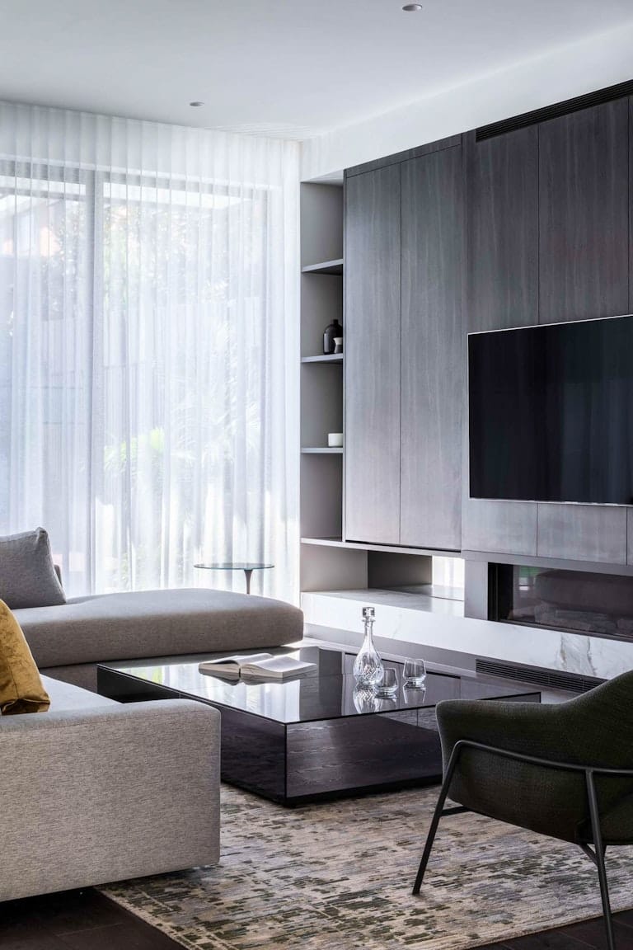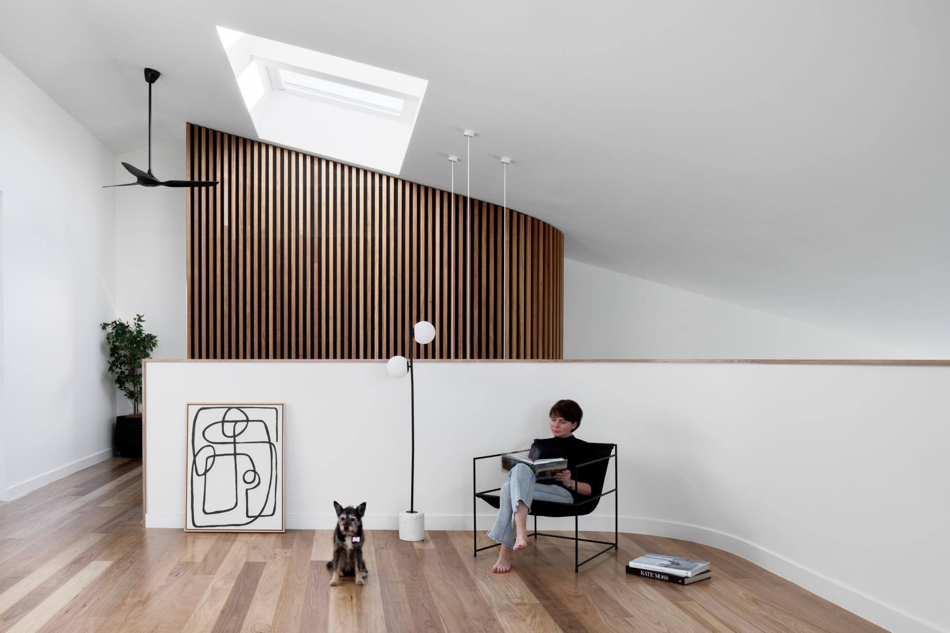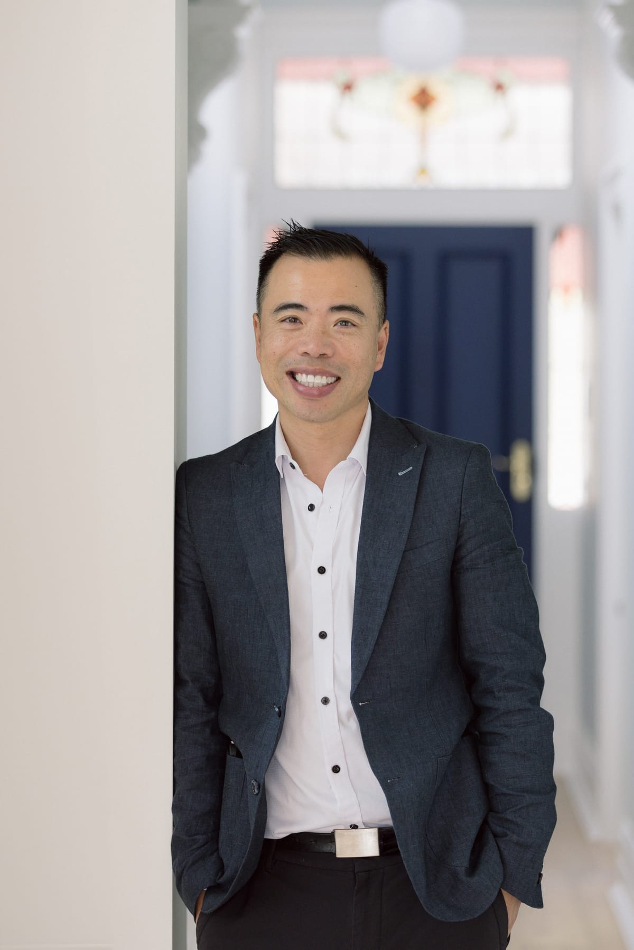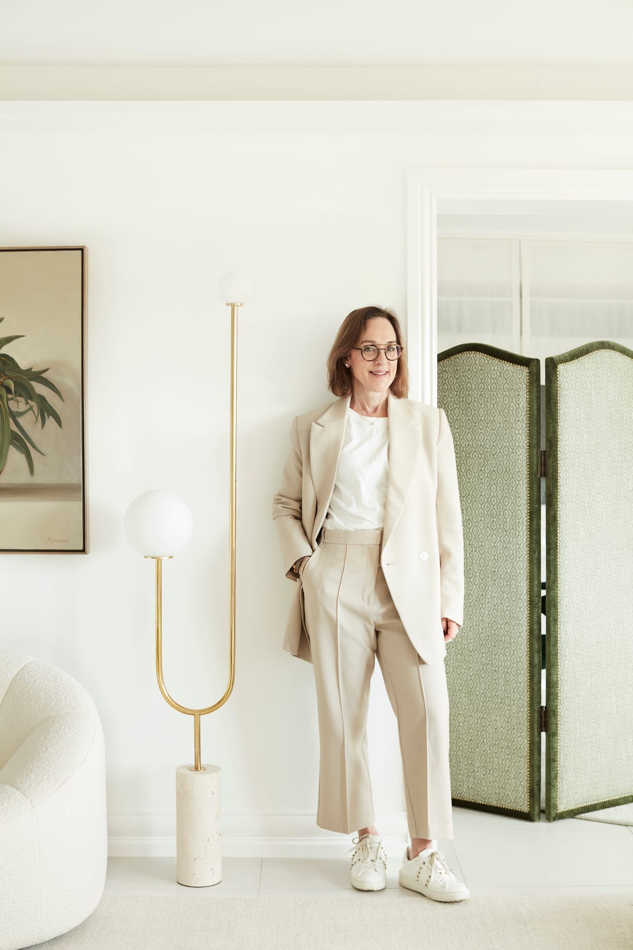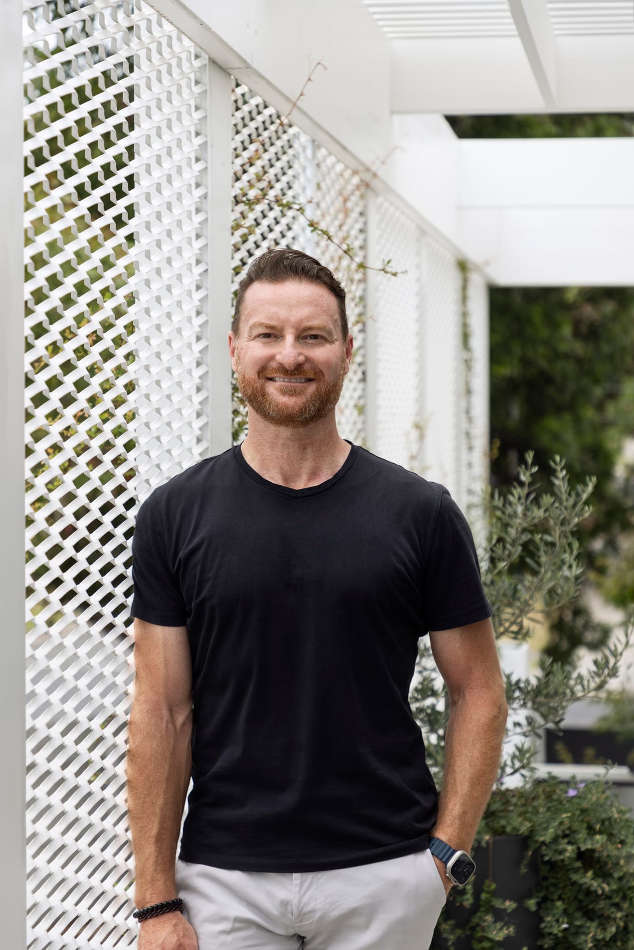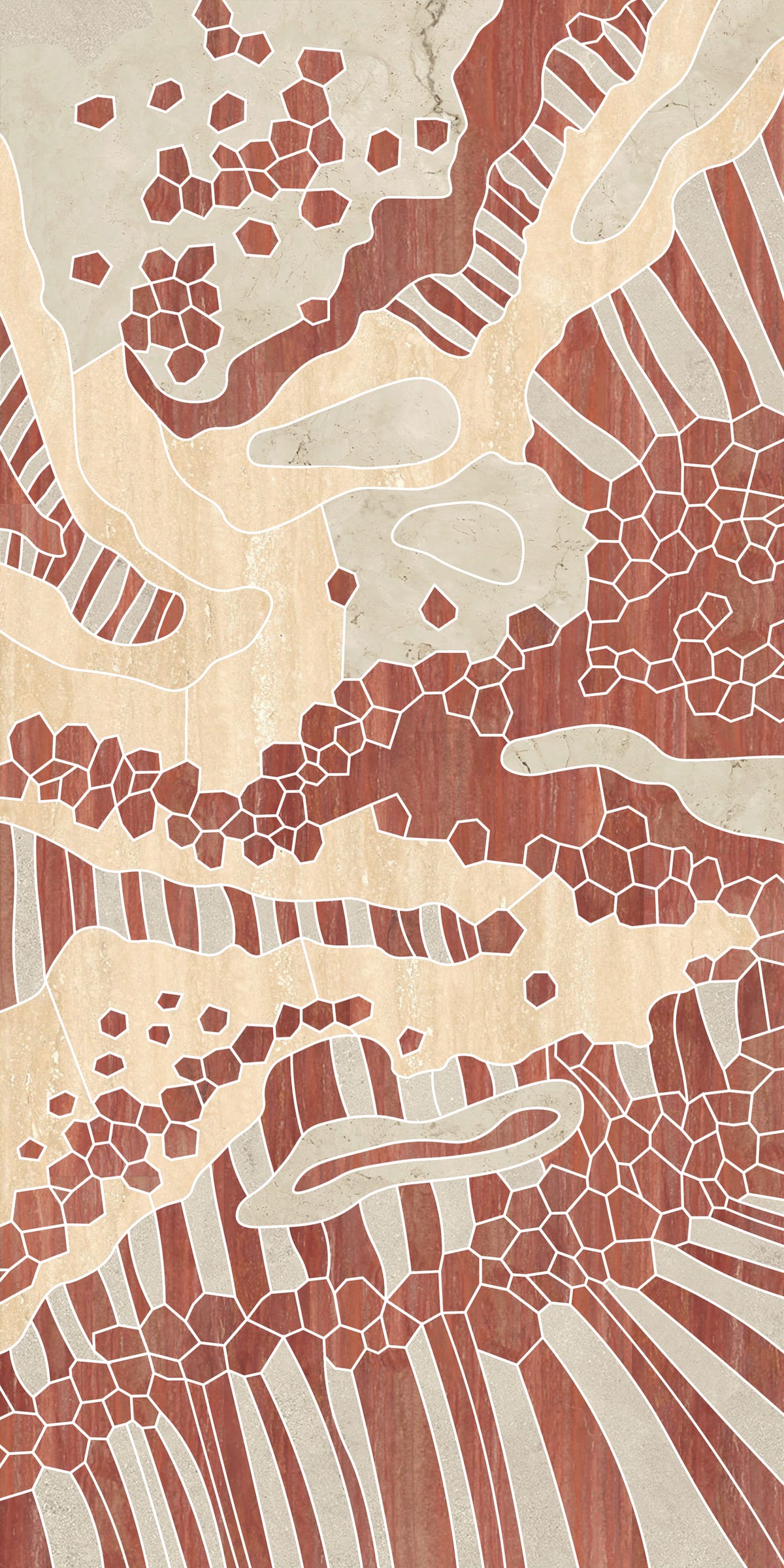Melbourne-based Chan Architecture is led by the philosophy that design can be both beautiful, functional and sustainable. Under the leadership of Anthony Chan, Chan Architecture has displayed an unwavering commitment to managing, coordinating, designing and documenting a wide range of projects across Melbourne. Their expertise, coupled with cutting-edge innovation and dedication to each client's needs and lifestyle has been repeatedly recognised and awarded.
Recently, we had the pleasure of catching up with Anthony to explore his journey into architecture, how Chan Architecture was founded and the myriad of influences that shape Anthony's distinctive body of work.
What is your role at Chan Architecture and how long have you been with the practice?
I’m the Director of Chan Architecture, which I started 17 years ago in 2007.
Can you share with us a bit about yourself, such as your background, where you grew up, and your journey into the field of architecture?
I’m an Australian-born Chinese and grew up in Doncaster in Melbourne’s East. Both my parents immigrated to Australia as young adults starting with very little, but they both believed in the value of a good education. I studied Architecture at the University of Melbourne where I later worked as a tutor for several years.
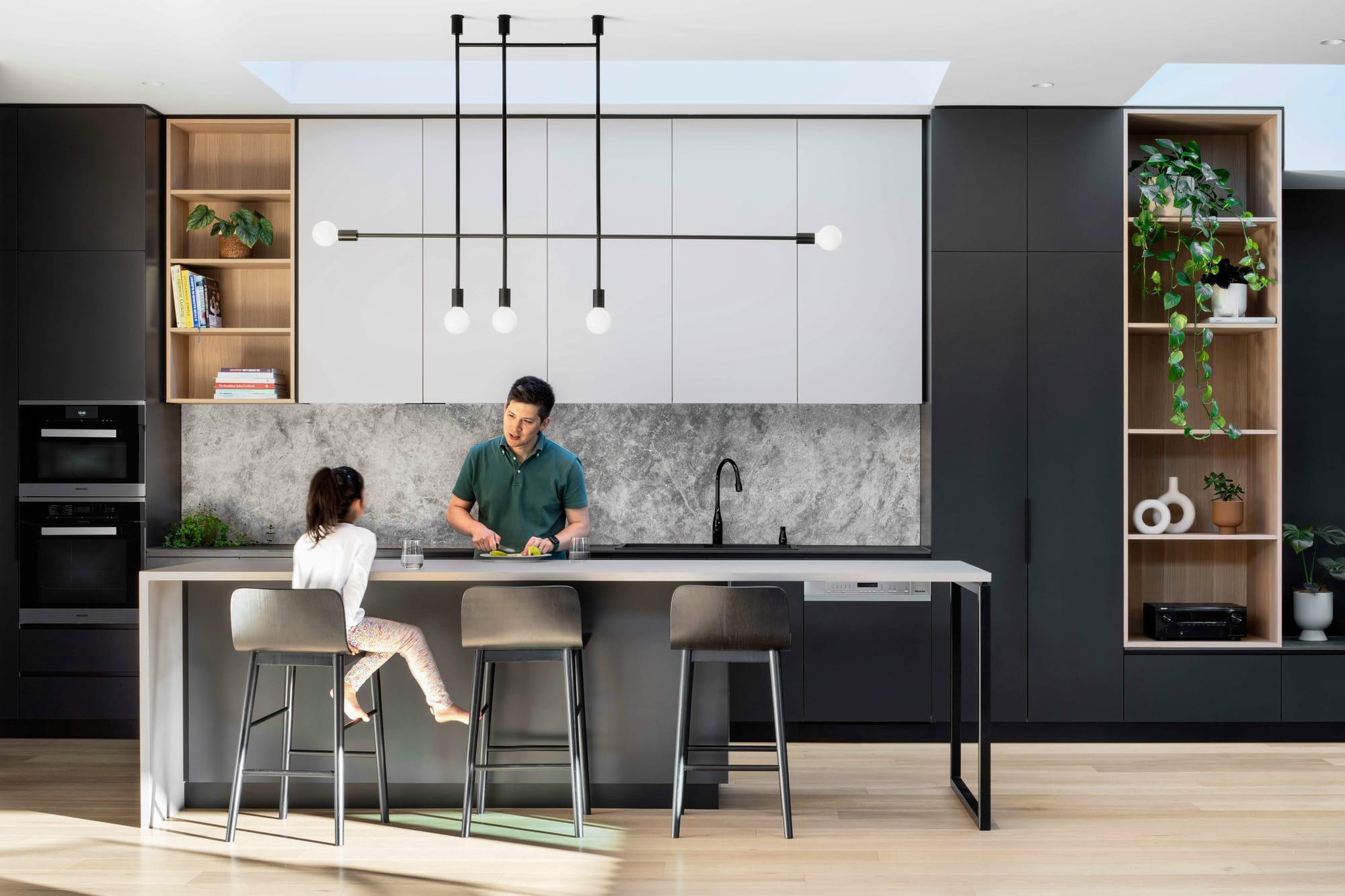
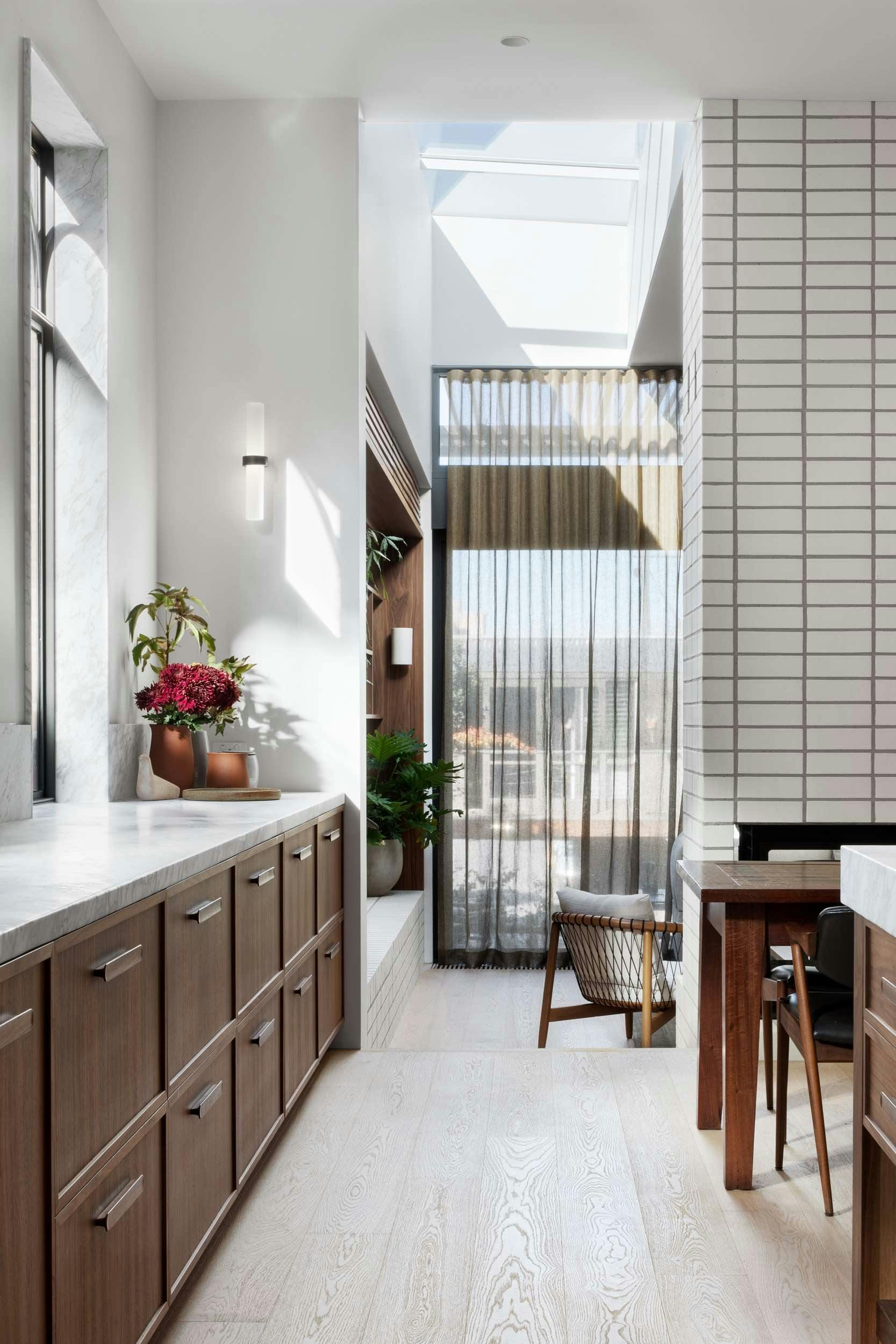
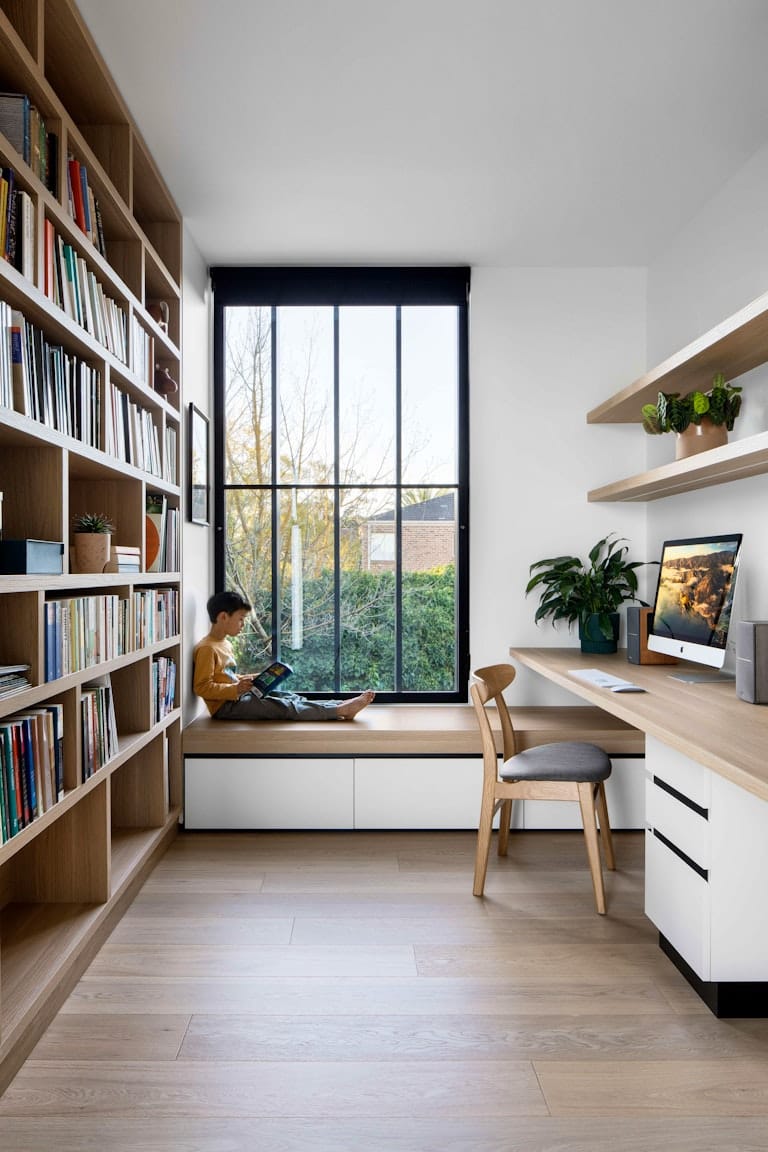
Why did you choose architecture as a career?
I chose architecture as a career because of my passion for creativity, problem solving and the opportunity to shape the built environment. I’m also drawn to the idea of creating structures that not only serve practical purposes but also inspire and evoke emotion.
Walk us through the history and establishment of Chan Architecture?
After gaining experience at various architectural firms throughout Melbourne, I founded Chan Architecture in 2007. Initially operating from a home office, we later expanded into our first official workspace in Collingwood. Since then, we have cultivated a strong client base and earned a reputation for delivering high-quality work.
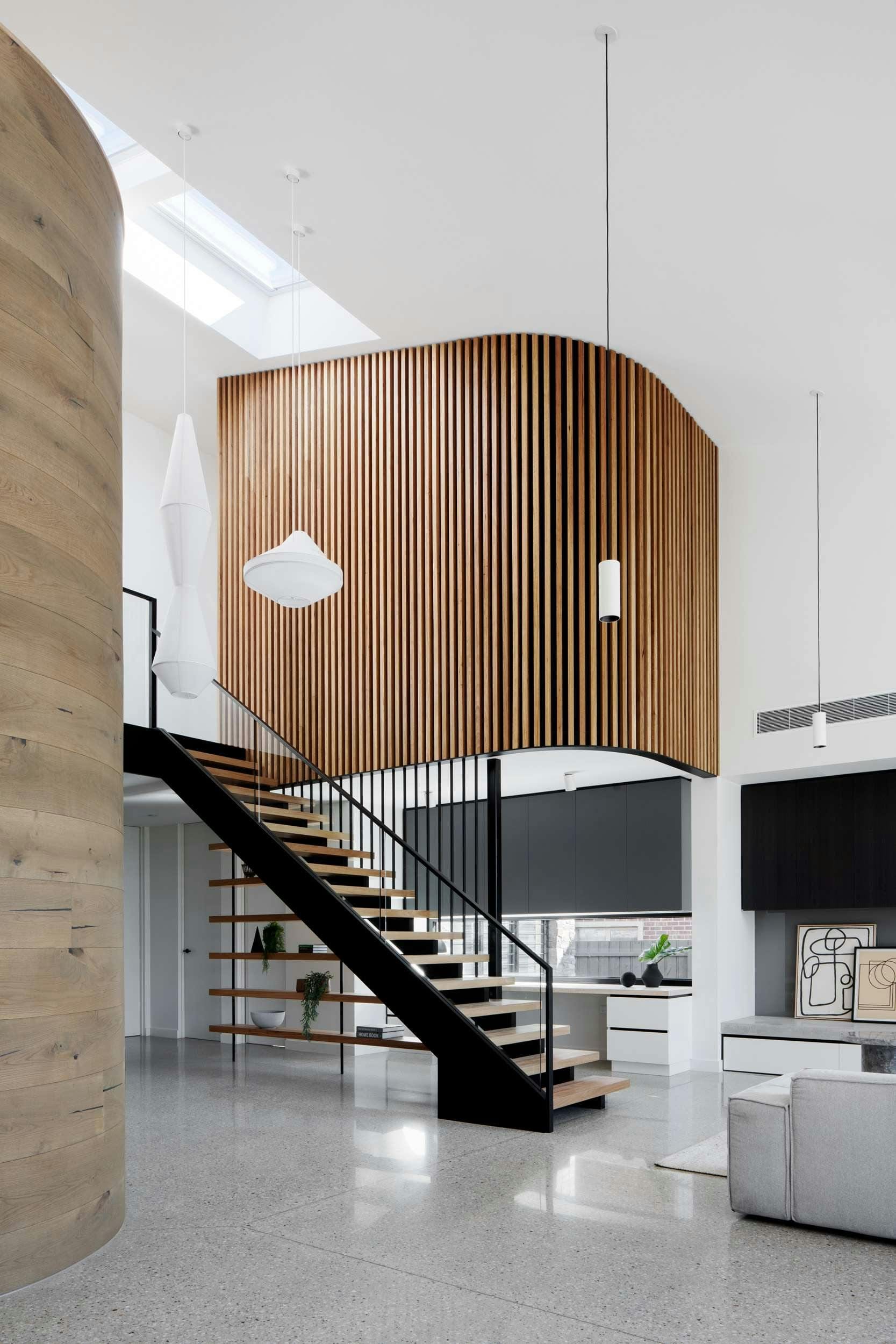
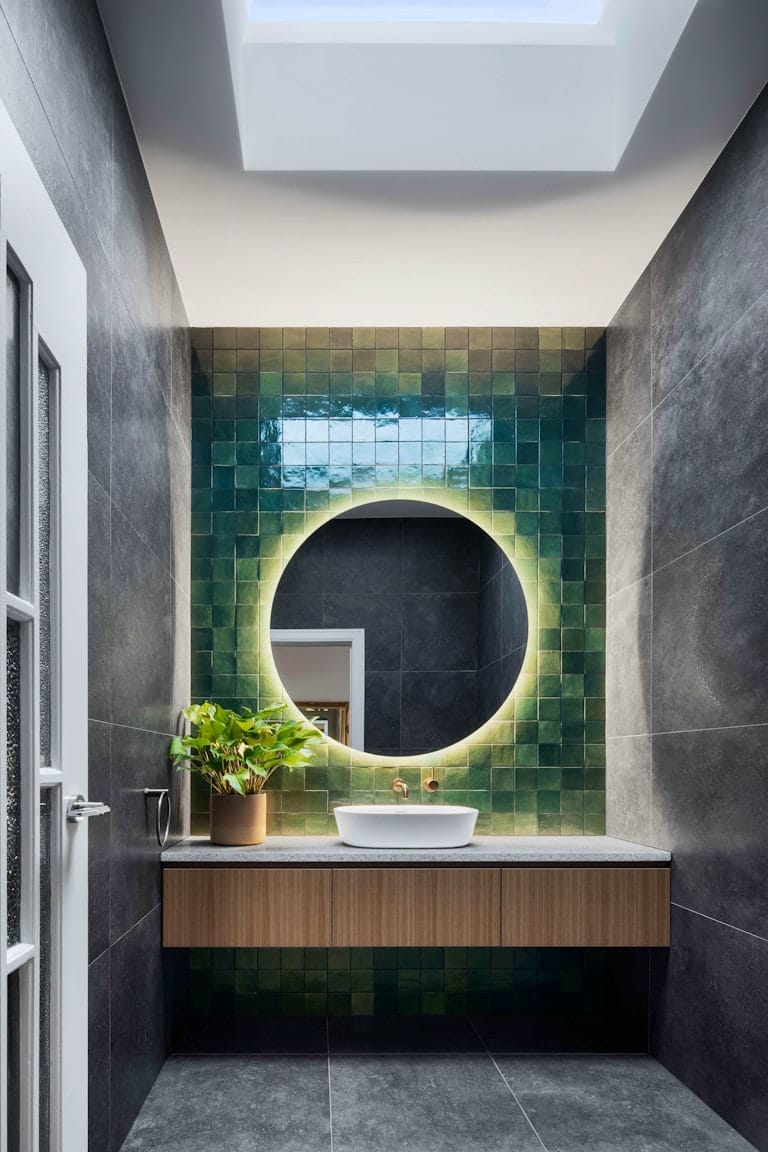

A key pillar of the work of Chan Architecture is its fusion of sustainable design and client-focused design. With this in mind, can you walk us through your design process and how you approach a new project, and the effect of these philosophies on the project?
At the start of every project, we dedicate a significant amount of time getting to know our clients, delving into their needs, preferences and interests. This includes in-depth discussions regarding sustainability principles, how important this is to them and the extent to which they wish to incorporate them. Once we understand these principles then this will inform our approach to the design.
Although I know it must be very tricky to pick, are you able to pin-point a significant project you have worked on in your career?
A notable project I undertook involved a boutique apartment development in Brighton, where I served as both the architect and one of the investor/developers. This arrangement presented unique challenges, as I had to juggle dual responsibilities, ensuring the project's design integrity while also ensuring its commercial viability.
What do you find most fulfilling about your career in architecture, and how does it continue to inspire you in your work?
What I find the most fulfilling as an architect is the opportunity to connect with our clients on a personal level and to positively impact their lives through design as well as guiding them through the complex process of construction. This ongoing journey of making a meaningful difference to peoples’ lives continues to inspire and motivate me in my work.
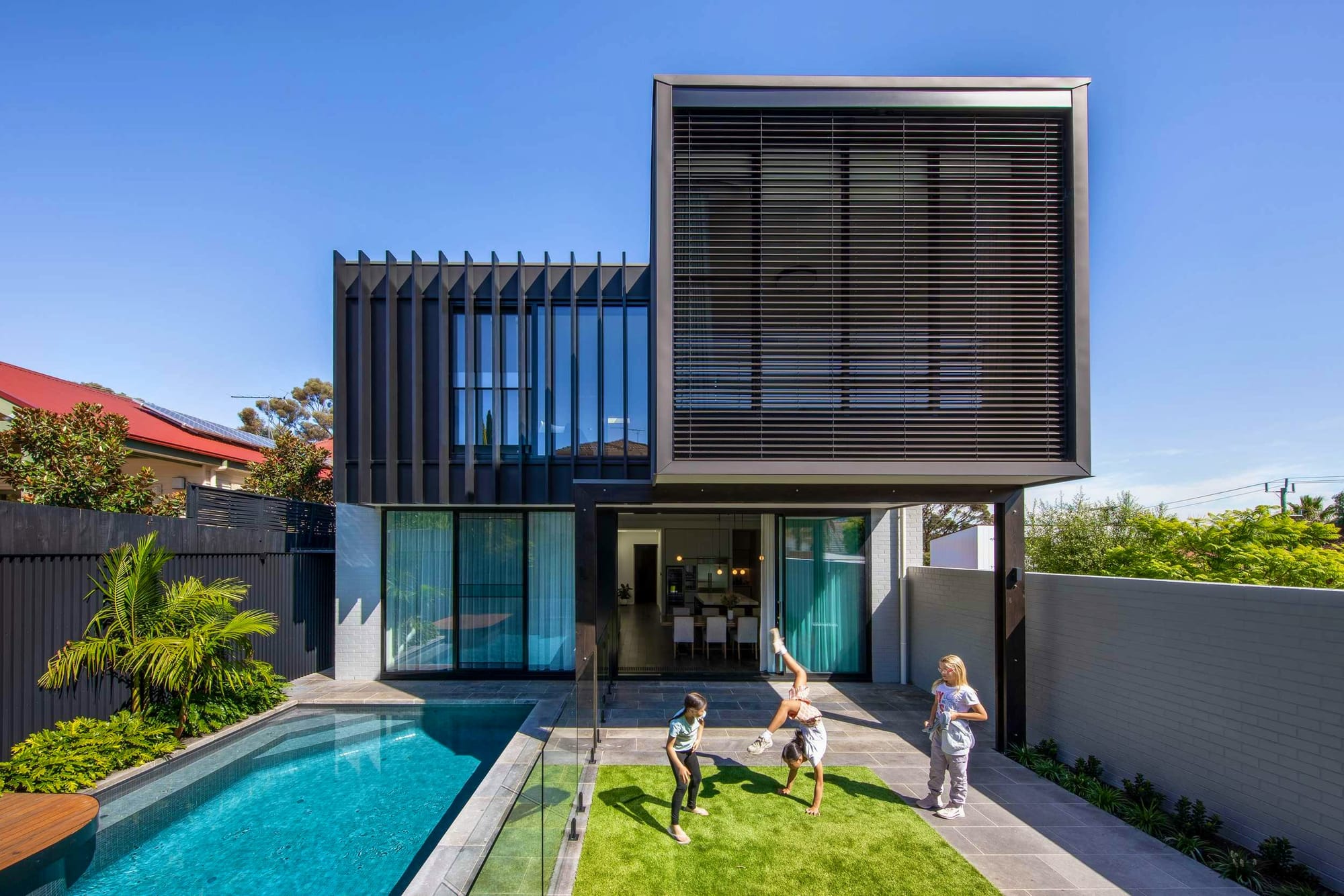
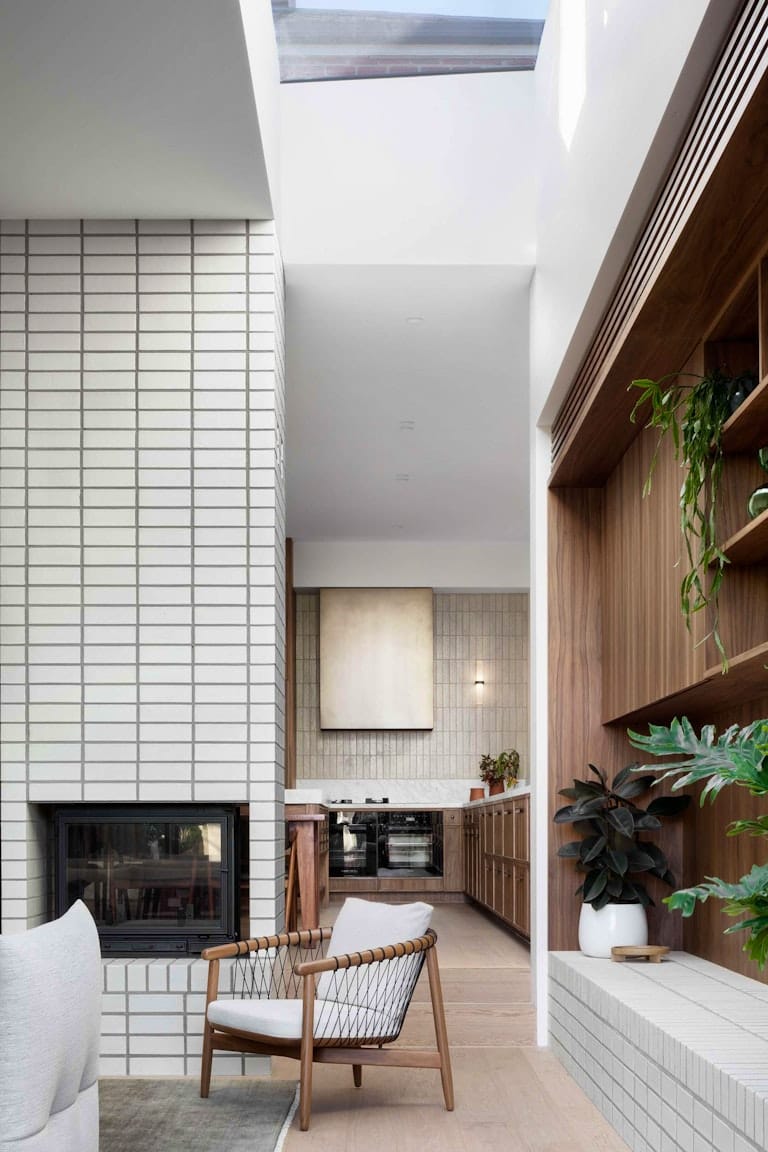
CAREER ADVICE
Where was your first architecture position, and how did you go about securing this role?
My first job in this field was with Cox Architecture as a student architect doing work experience. I applied for this role by reaching out to the office directly, writing a personalised cover letter and submitting samples of my student projects.
What is the best piece of advice you could give to job seekers who are currently looking at and applying for roles?
My best piece of advice for job seekers would be to envision what type of architect they aspire to be in the future, then each position can serve as a steppingstone towards that objective. With patience and persistence, reaching that goal is entirely feasible.
What is the biggest or most frequent mistake you see applicants make with their job applications?
The most common error I observe among job applicants is the lack of clarity in their CV and portfolio, making it difficult to understand. This indicates a deficiency in understanding their target audience and a lack of attention to detail, which are two important qualities in an architect. Also, tailoring applications to the specific company they're applying to is always a good idea.
To learn more about Anthony and the rest of the Chan Architecture team, you can visit their CO-architecture company profile where you can view their exciting projects, such as South Terrace Renovation.
