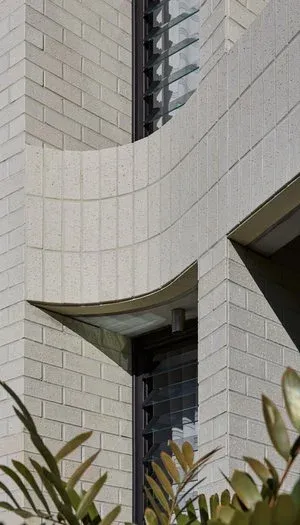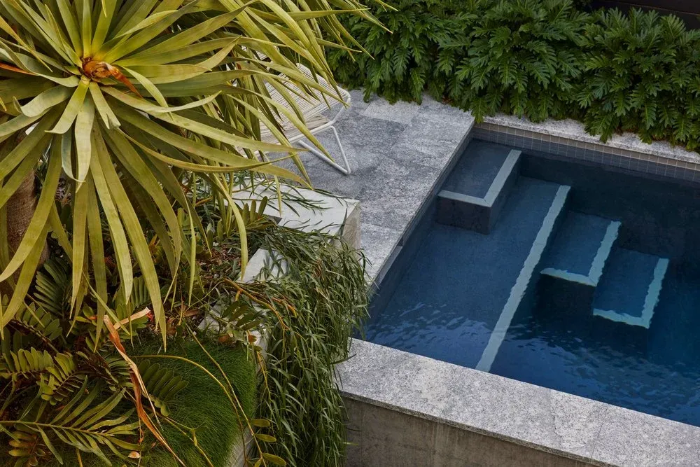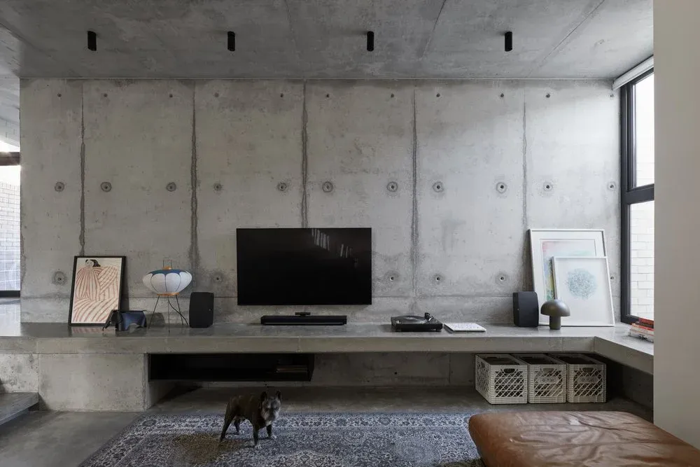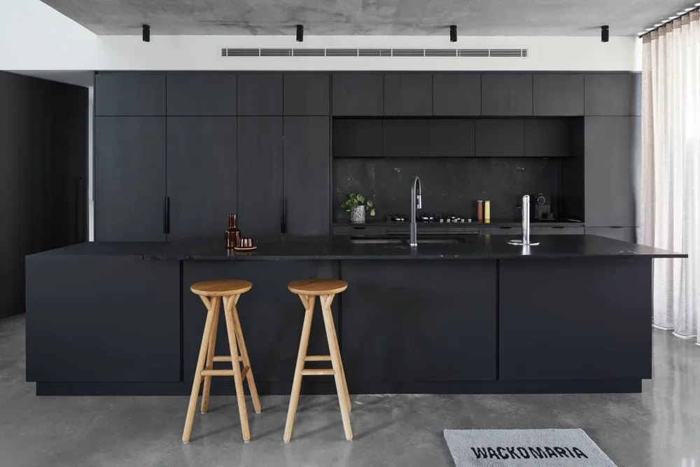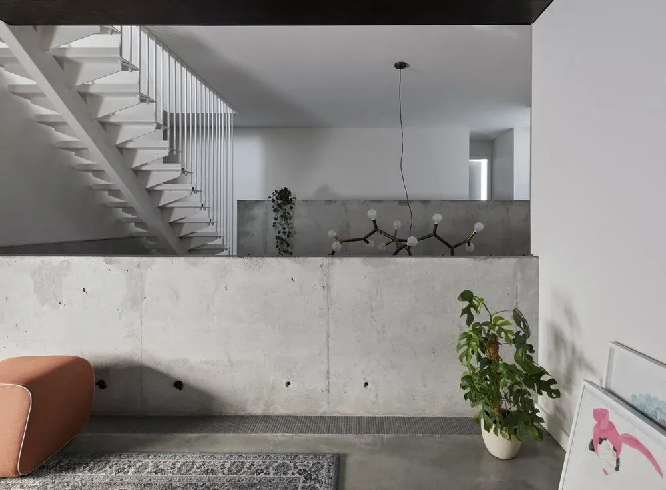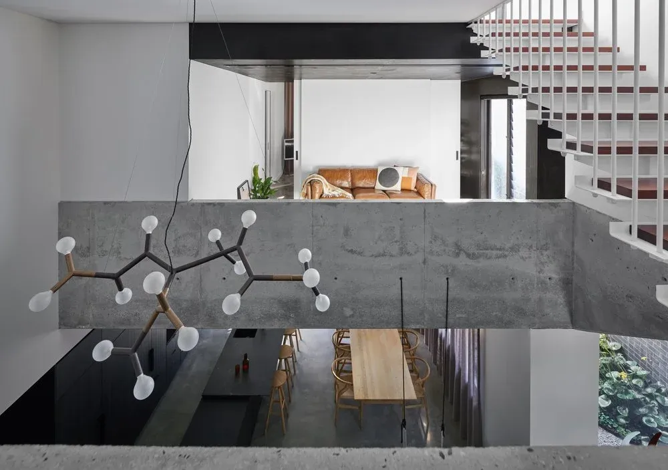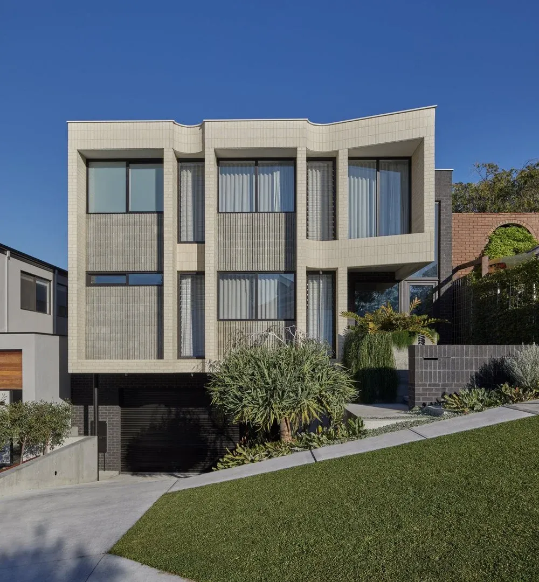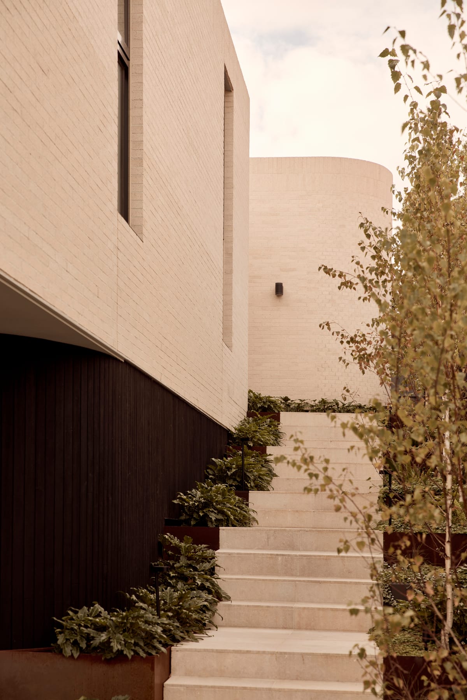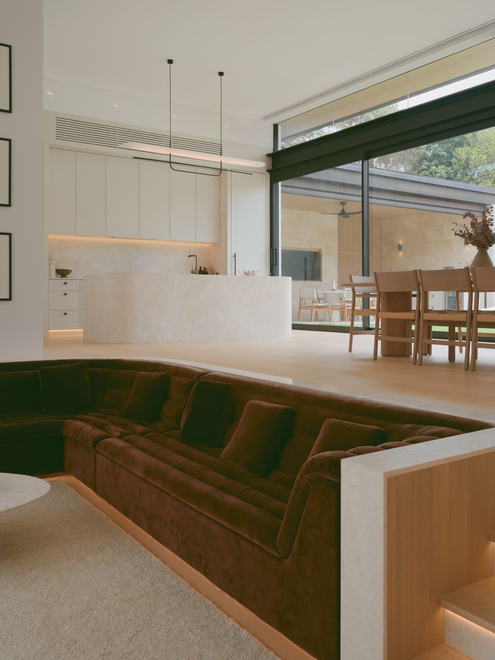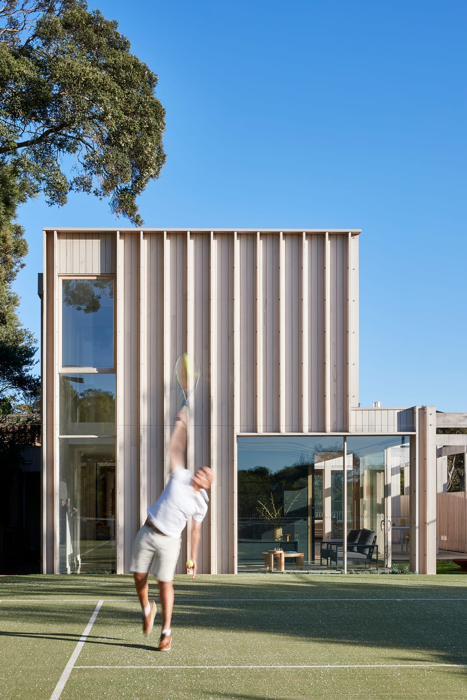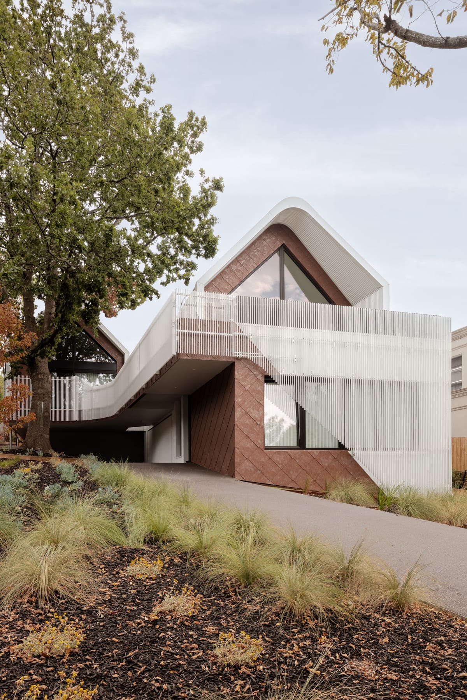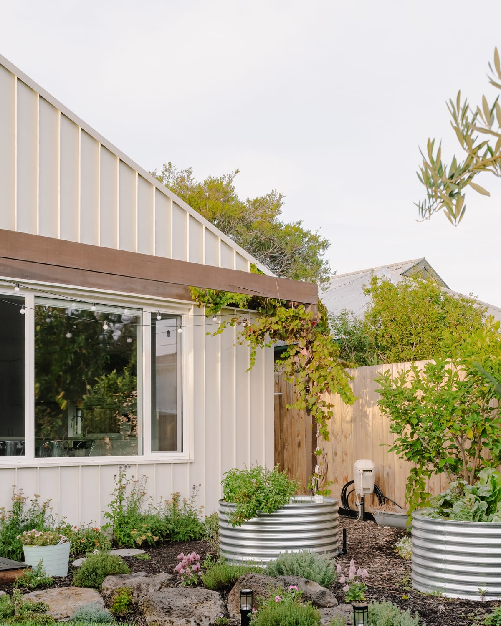Words by Ryan Berut. Photography by Douglas Mark Black. This story was originally published in The Architect magazine, an official publication of the Australian Institute of Architects.
The clients approached CAPA’s Justin Carrier and Steve Postmus in 2019 with the dream of building a home that would facilitate their outgoing and playful lifestyle. With an extensive collection of artworks and artefacts, as well as aspirations for a family, there was a fundamental drive that the home would be robust and able to facilitate the couple’s changing lifestyle.
D_Residence is about the importance of our coastal landscapes and the manner in which the undulating natural topography provides protection for the landscape to endure .“Our West Australian coastal landscapes are often over-exposed to the elements, existing within harsh and corrosive environments,” says Justin.
“We had to consider the harsh nature of this environment on buildings and provide something that was robust, lasting.”
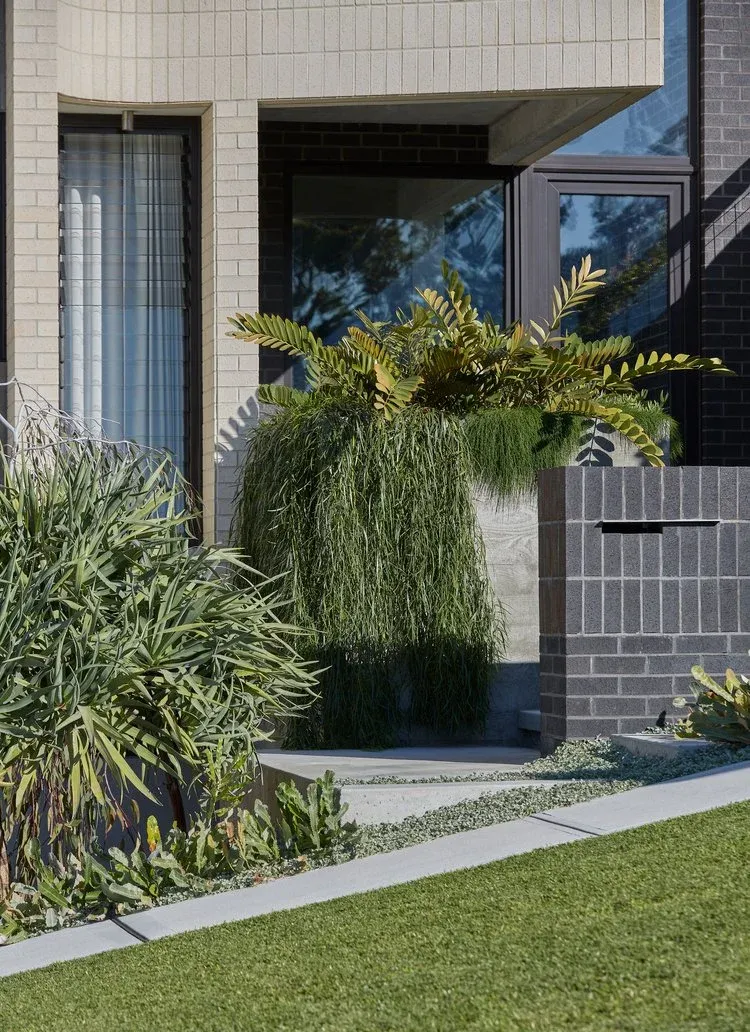
The site of the home, which had been vacant since 1961, presented Justin and Steve with further challenges. In particular, a four-meter fall diagonally across the site.“The difference in levels between neighbouring lots is seven metres,” says Justin. “Due to the steep topography of the area, there is a lot of overlooking into the site from neighbouring homes and so designing for privacy and minimising suburban noise was key.”
In response to these harsh coastal and site conditions, architects Justin and Steve focused on the concept of sanctuary. Their approach to the home worked against the norm of blurring the thresholds between inside and out. Instead, the design actively creates a barrier from its harsh surrounding context and, through considered internal planning and placement of openings, allows for curated views outwards as well as allowing natural elements of light and wind into the home.
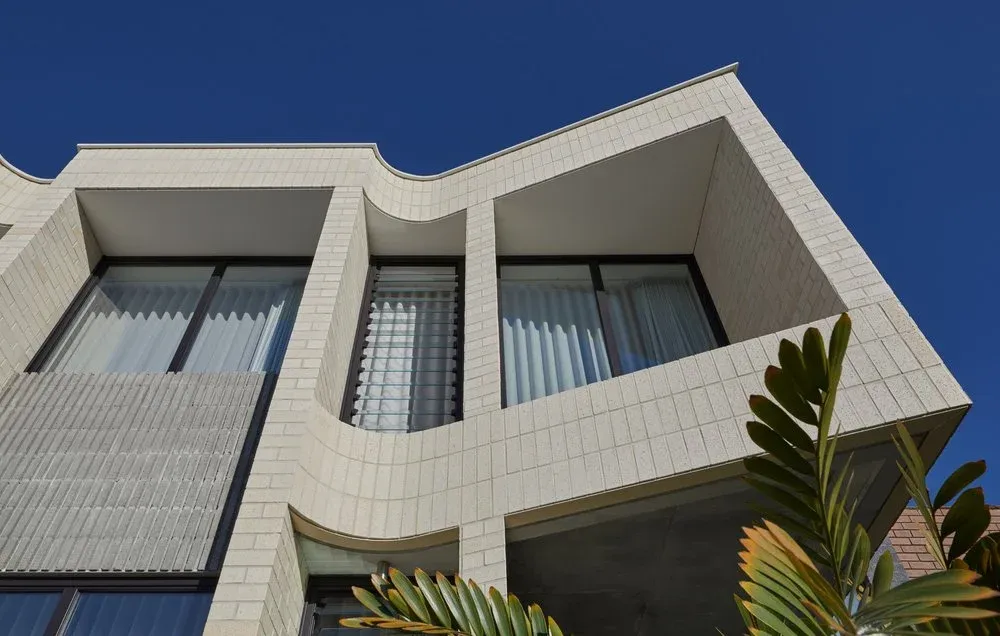
Ground floor living spaces and the private rooms above are all centred around a double-height void that extends throughout the house. The void acts to visually connect spaces and allows for a lofty experience within the smaller-sized block.
The void also acts as a thermal chimney where hot air can be flushed out of openings to the rooftop terrace and drawn in from the ground and basement levels. This is assisted by natural cross-ventilation and taking advantage of the prevailing ocean breeze, with all living and private spaces fitted with louvers so that the house can be purged of hot air during the summer months.
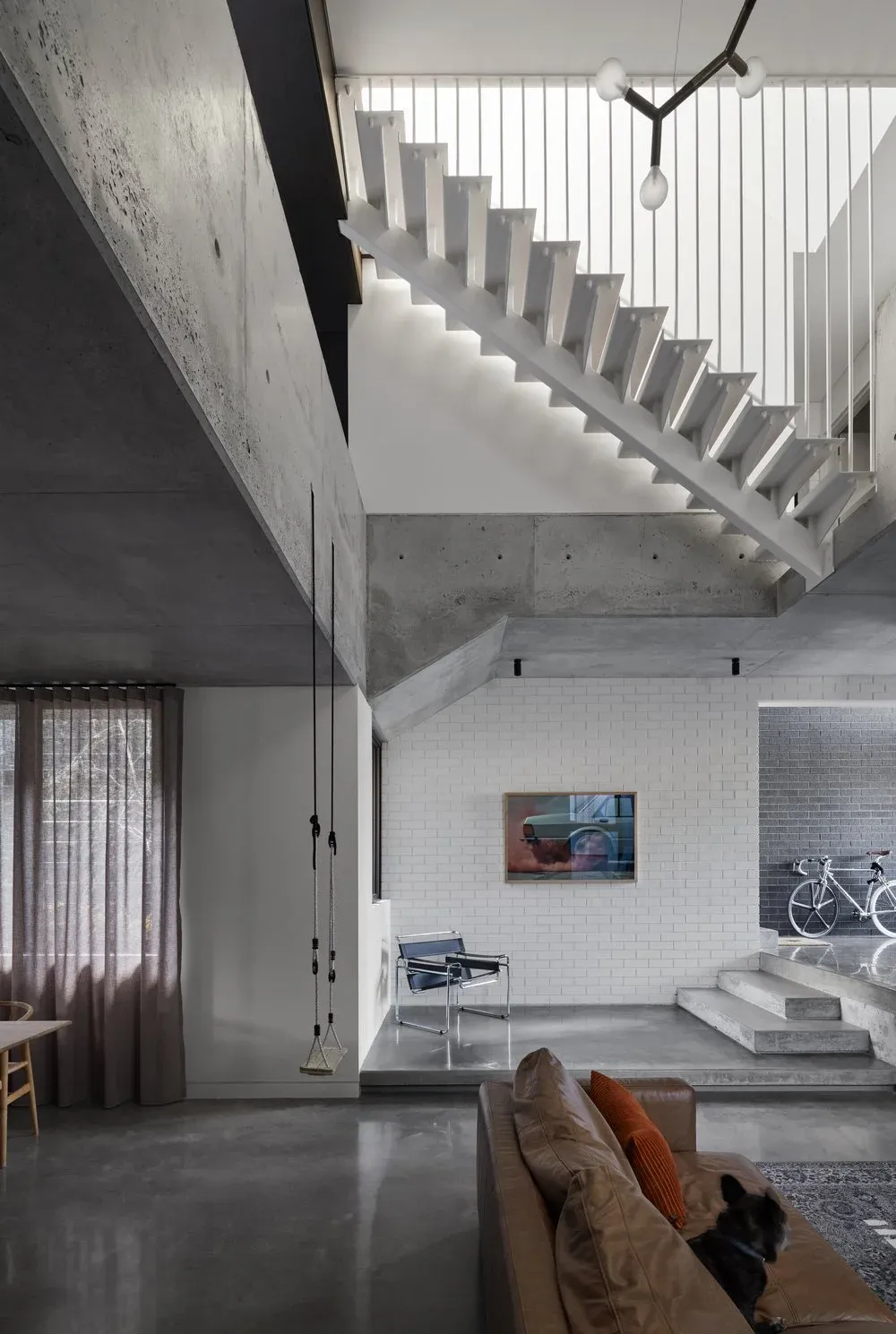
The West Australian sun is harsh and in coastal locations, this is exacerbated by the reflectivity of the water and white beach sand. Rather than exposing internal spaces to direct sunlight, Justin and Steve allow natural light to gently wash over surfaces by providing indirect sunlight to internal spaces. This is evident as you move through the home–where natural light washes over the face bricks and off-form concrete, or the steel treads of the suspended staircase.
At the request of the clients, Justin and Steve have created a gallery feel to the house allowing the clients to fill the spaces with their photography and art collections. The fact that the space has now been rented out for fashion and surf photography shoots is a testament to the success of this approach. This thoughtful and elegant home works beautifully with the changing lifestyles of its inhabitants, including the family doubling in size since the project’s inception.
Project Details:
Architect: CAPA
Photographer: Douglas Mark Black
Builder: Alita Constructions
Structural Engineering: Andreotta Cardenosa Construction Engineering
