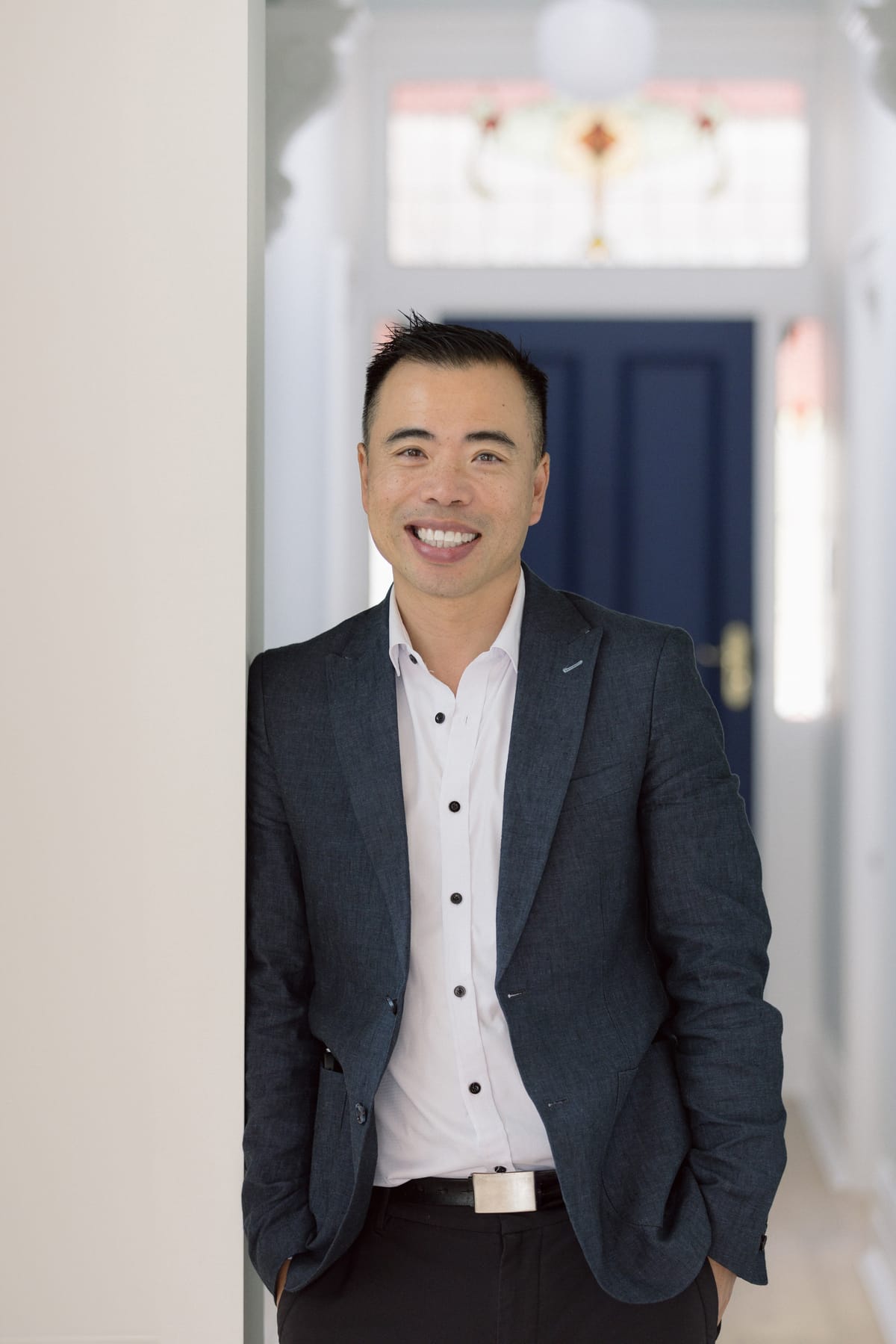As Australia faces unique climatic challenges and a diverse ecosystem, architects and designers are increasingly integrating sustainable practices to reduce environmental impact and enhance the resilience of buildings. This includes the use of eco-friendly materials, energy-efficient systems, and innovative design strategies that maximise natural light and ventilation. Sustainable architecture not only minimises the carbon footprint but also promotes healthier living environments and long-term economic benefits.
Otetto are one of these Australian designers, as we delve into how they are revolutionising sustainable construction in Australia with the innovative use of hemp, helping to shed its "hippy" image to become a contemporary solution to climate challenges in the building industry. Otetto has launched their first collection of unique and sustainable home designs, Corymbia and Mulloway, aimed at ethically minded and design-conscious Australians featuring two off-the-plan options.
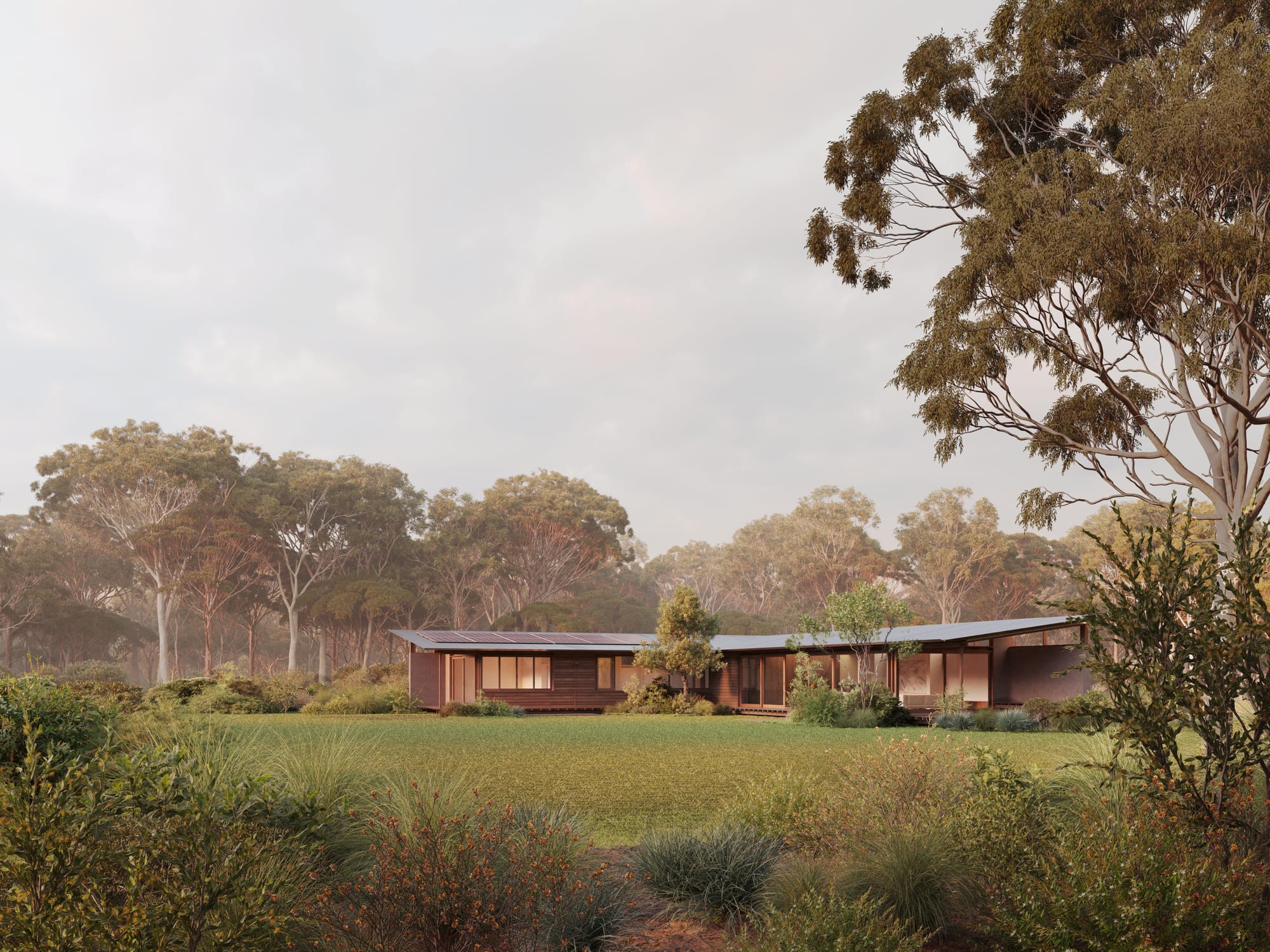
Australia boasts a diverse selection of sustainable materials for the construction industry, enabling builders and designers to create eco-friendly and innovative structures. Tasmanian Oak is a certified sustainable timber that offers significant environmental benefits by sequestering more carbon compared to many other materials. As a responsibly sourced hardwood, Tasmanian Timber not only supports sustainable forestry practices but their timber also contributes to carbon storage. Its durability and aesthetic appeal make it an excellent choice for a variety of applications, from furniture to flooring to ceiling as shown in Flinders Residence, ensuring that sustainable choices do not compromise on quality or beauty.
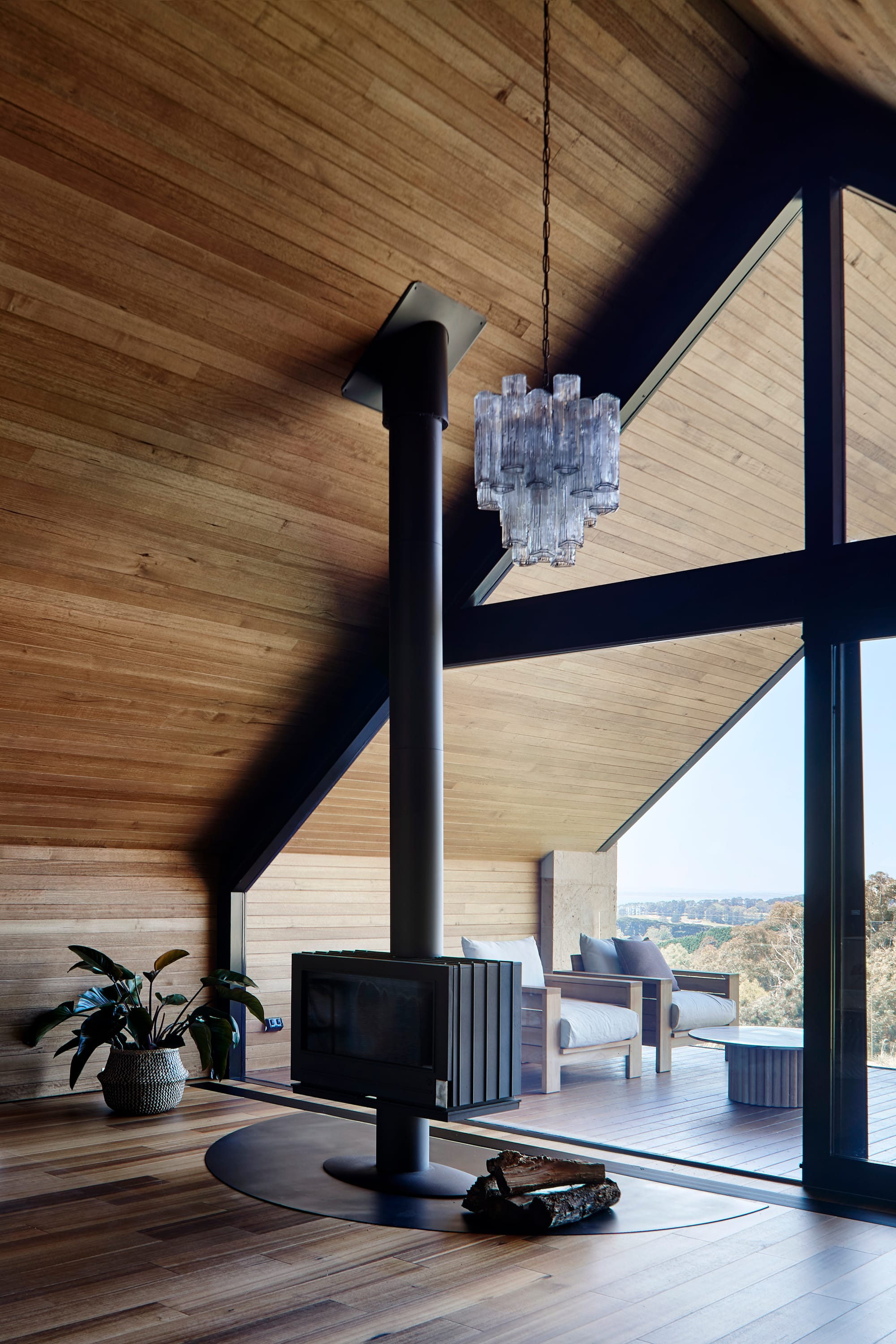
Much like architects, product designers are integrating sustainable design into their latest collections. We recently spoke with the team at South Drawn to discuss their new eco-friendly wall light, Point Five. A decorative wall sconce made from recycled glass, emphasising the unique aesthetic of air bubbles trapped during the firing process. South Drawn were inspired to design the decorative wall sconce following the opportunity to work alongside manufactures to create a new variation of recycled glass.
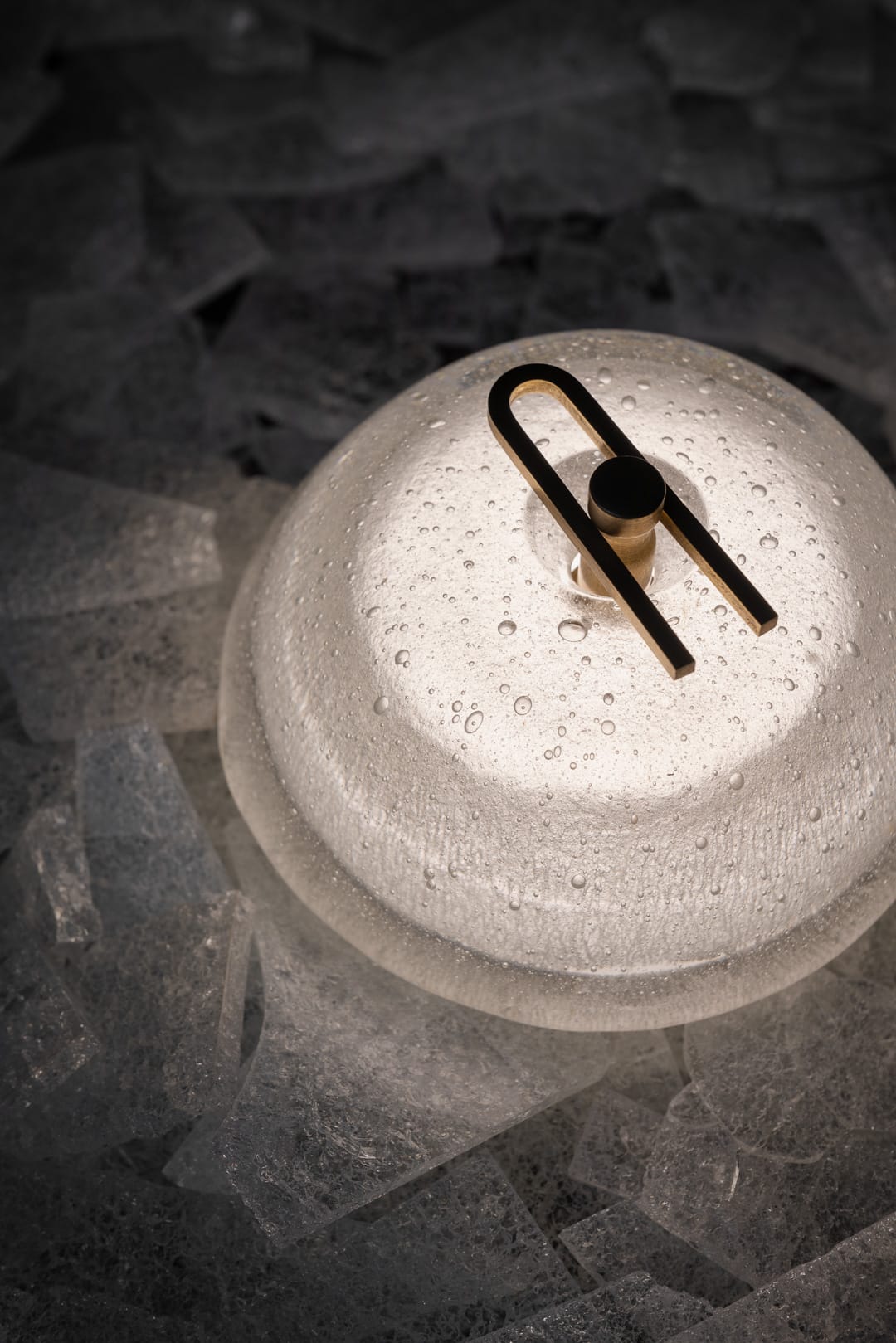
We are even seeing sustainable measures being adopted in new stay accommodations around Australia who are increasingly recognising the importance of sustainable design, and many are taking significant steps to reduce their environmental footprint. From eco-friendly cabins to to green boutique hotels, these accommodations are implementing practices that promote conservation and sustainability. Two standout examples of Australian accommodations that have designed exceptional eco-friendly stays for their guests are Crafters Cabins in the snowfields of NSW and Gilay Estate by Cameron Anderson Architects in rural NSW. We will delve into the sustainable stay experiences they have crafted and provide information on how you can book your next eco-friendly trip.
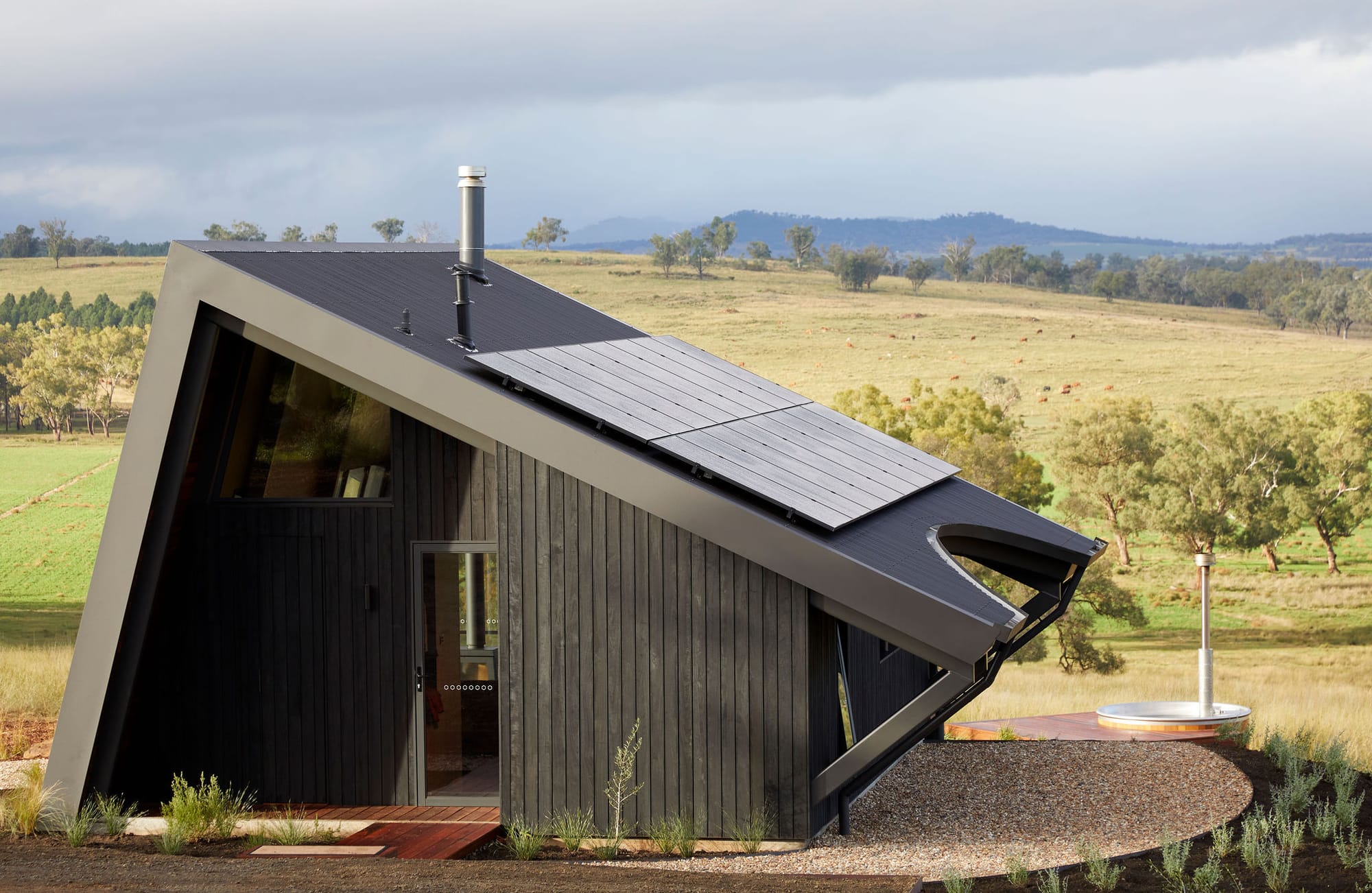
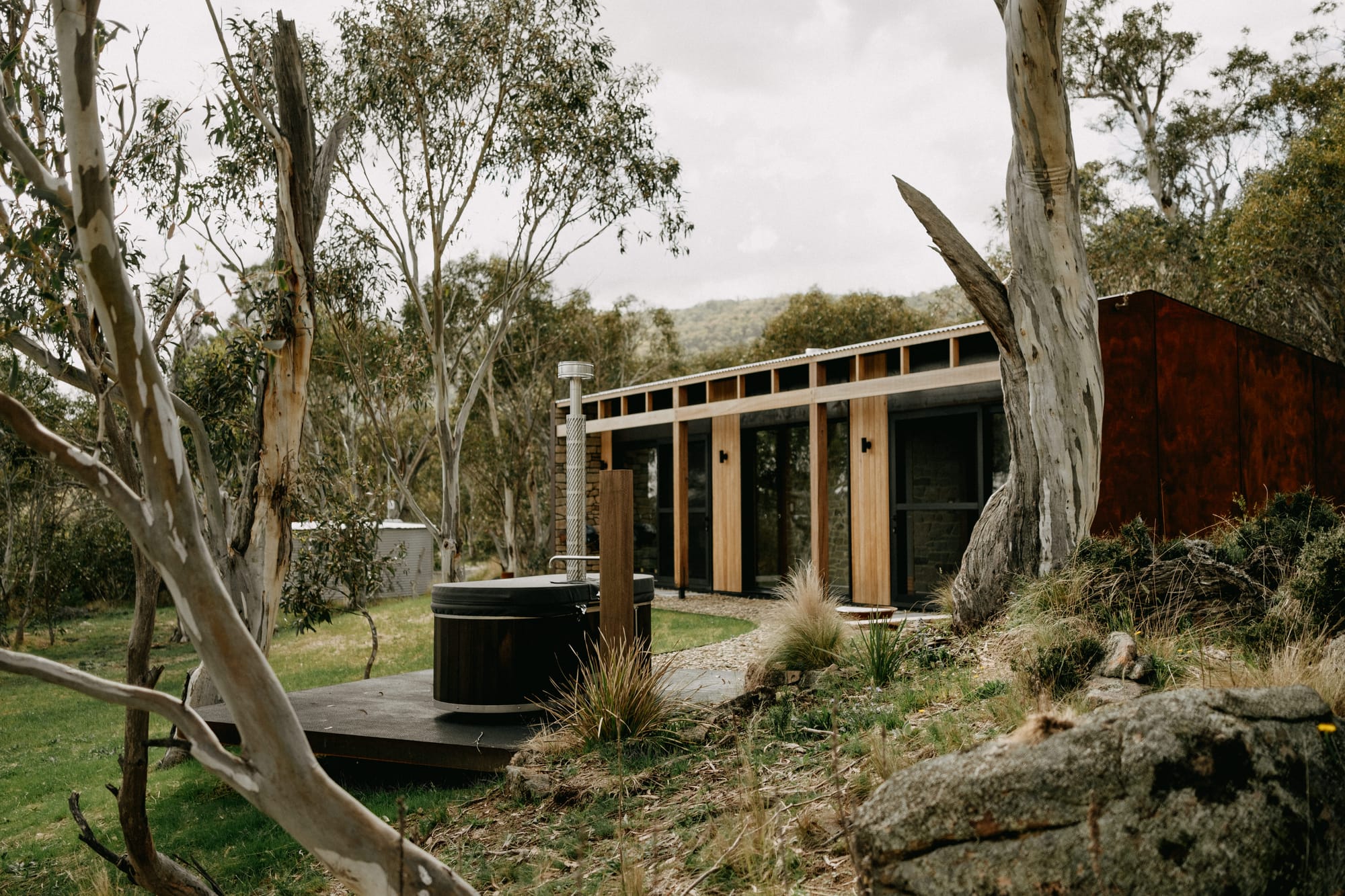
Australian architects are increasingly prioritising sustainability in their projects, recognising the critical role they play in mitigating environmental impact. As the nation grapples with climate change and resource scarcity, architects are adopting sustainable design principles to create buildings that are energy-efficient, resilient, and environmentally responsible. This commitment to sustainability is clearly demonstrated in the three projects we have highlighted: Coconut Crab by Alexander Symes Architect, Life Cycle by Steffen Welsch Architects, and Heather's Off-Grid House by Gardiner Architects. All three projects showcase the innovative use of sustainable materials and passive design strategies, ensuring minimal environmental impact while maximising the day to day life of their users.
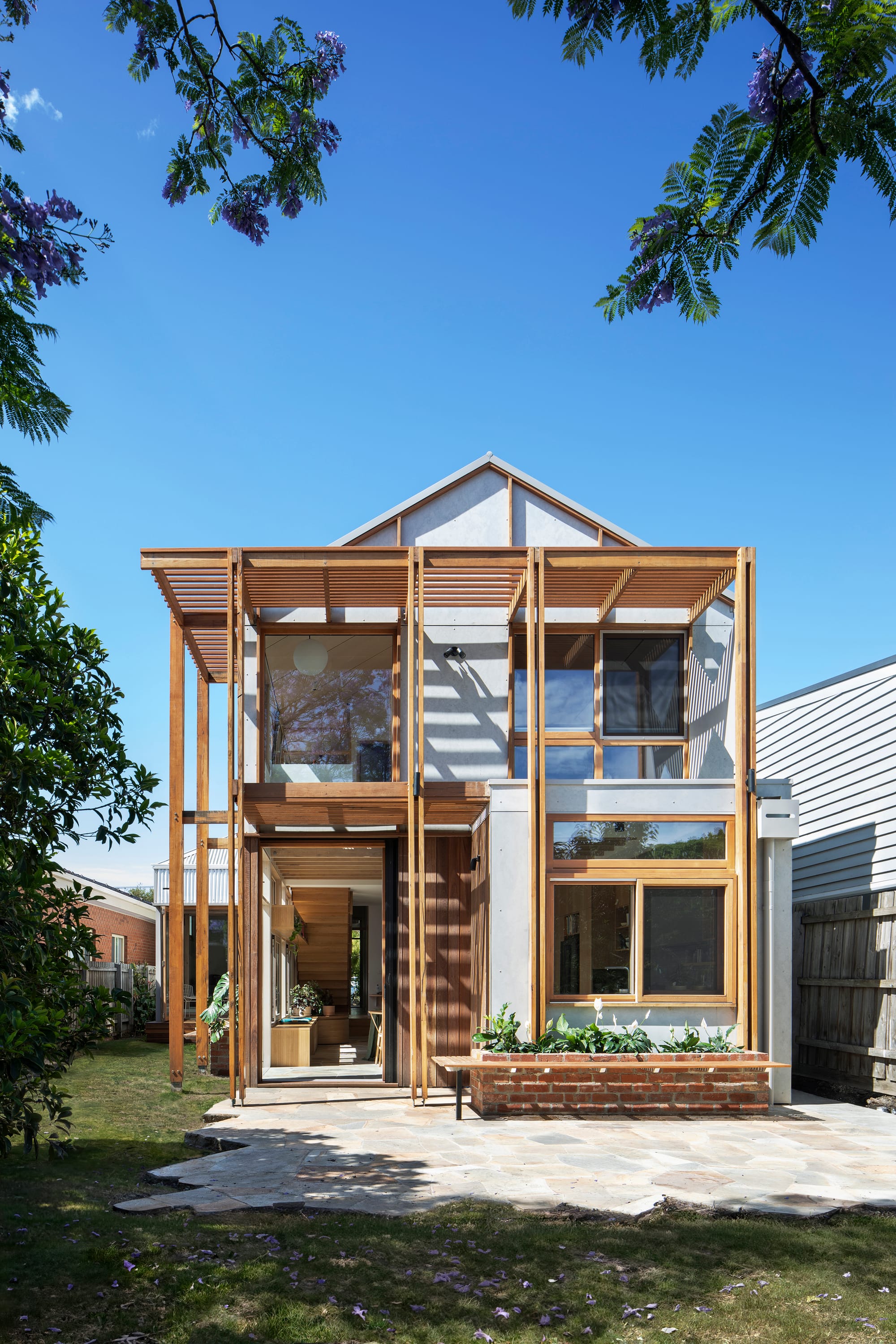
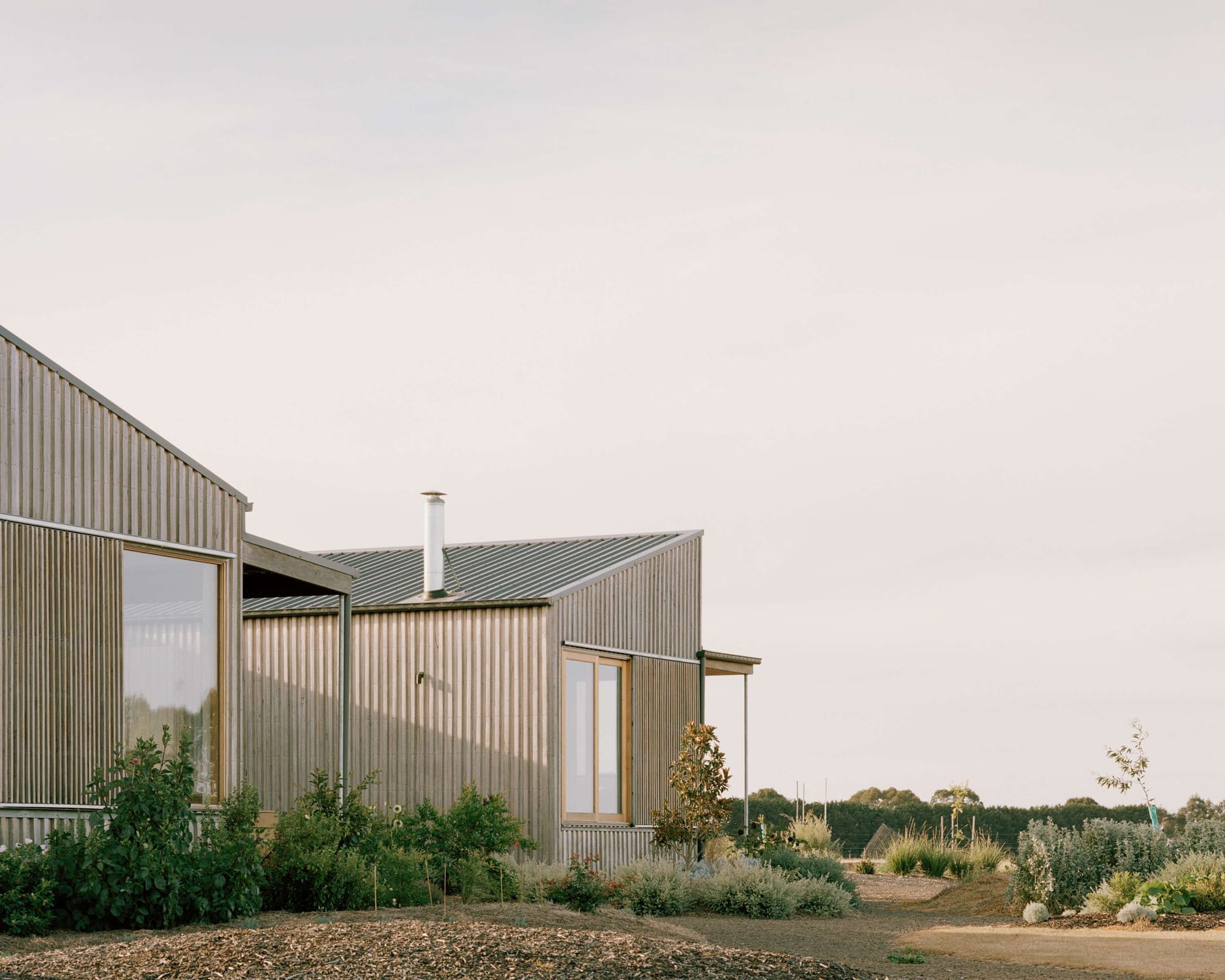
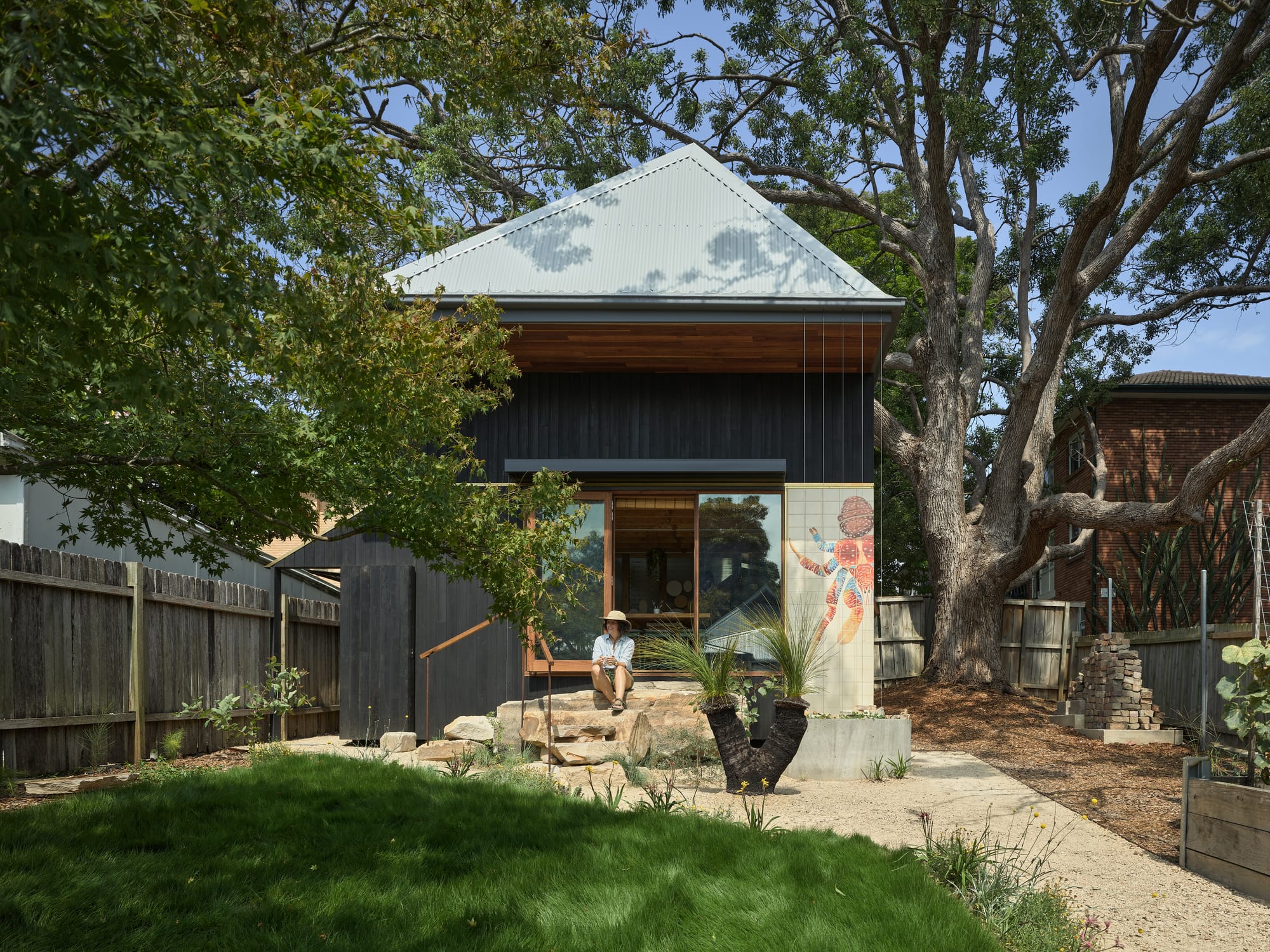
This article is part of CO-architecture's Sustainability Month where we champion the Architects, Designers, Brands, and Stays helping to shape Australia in this space. View all of the articles that are part of Sustainability Month here.






