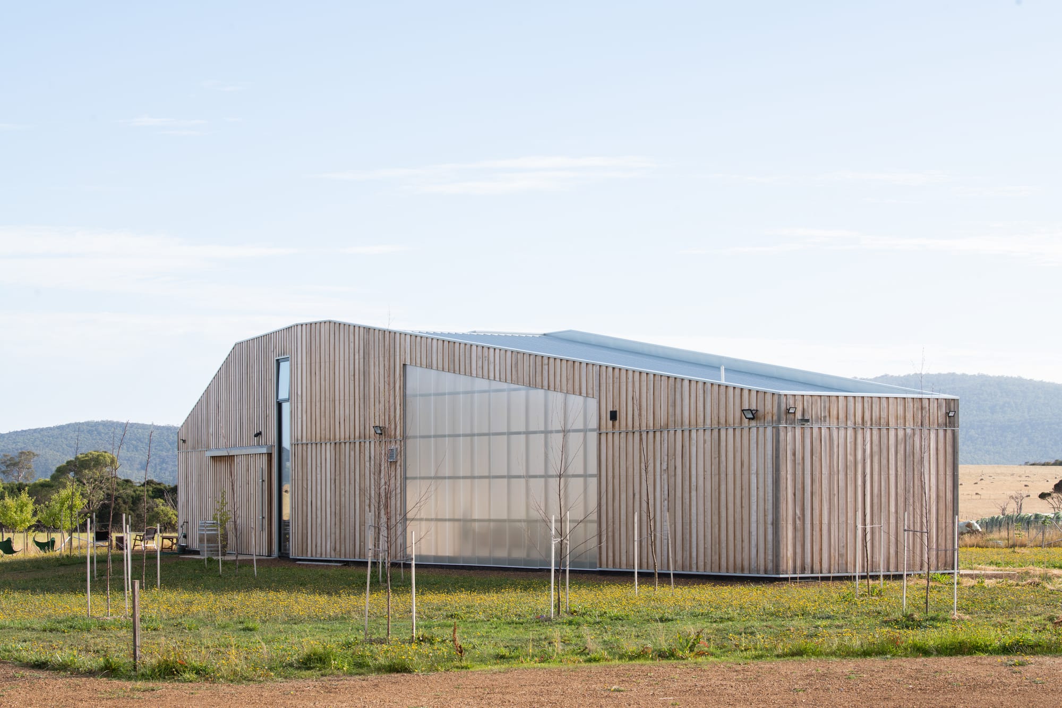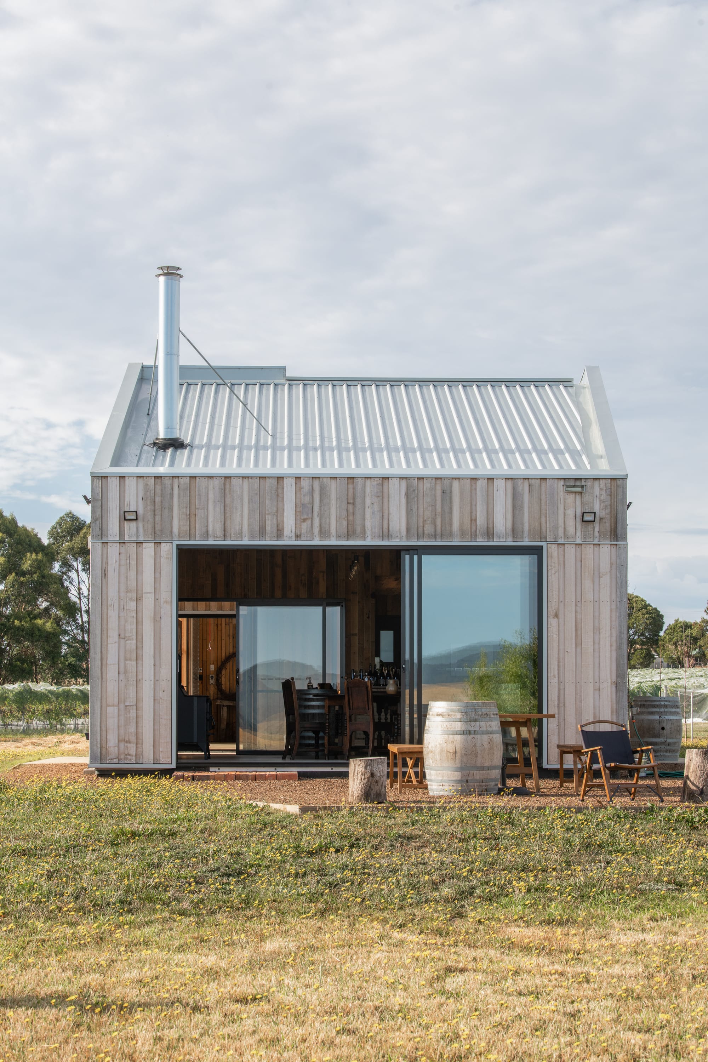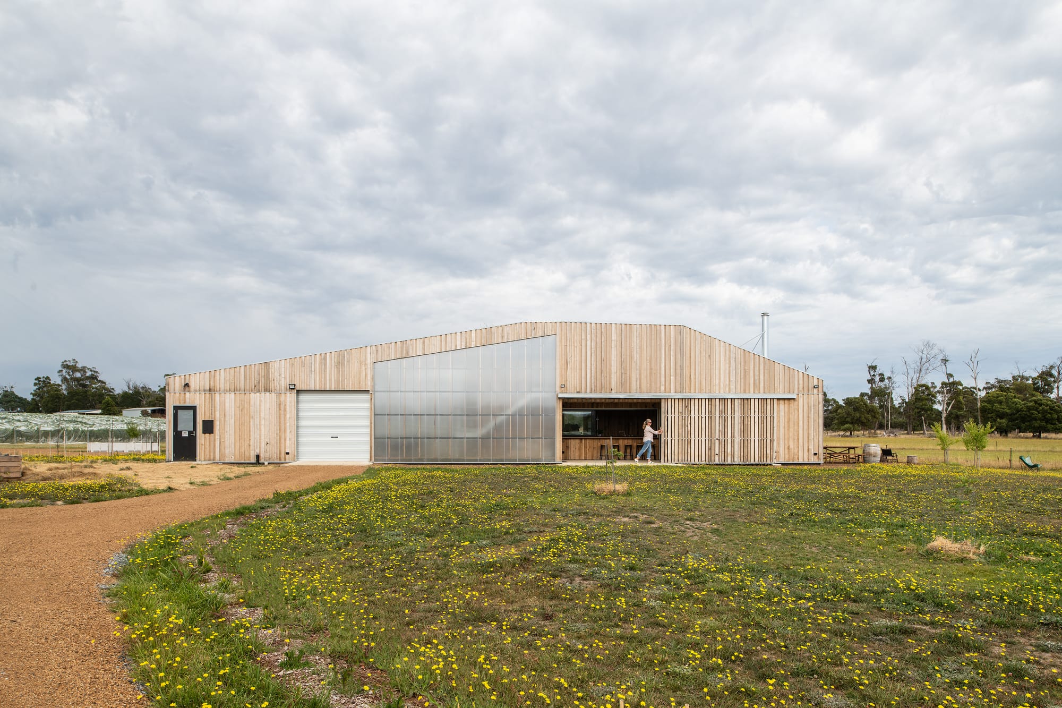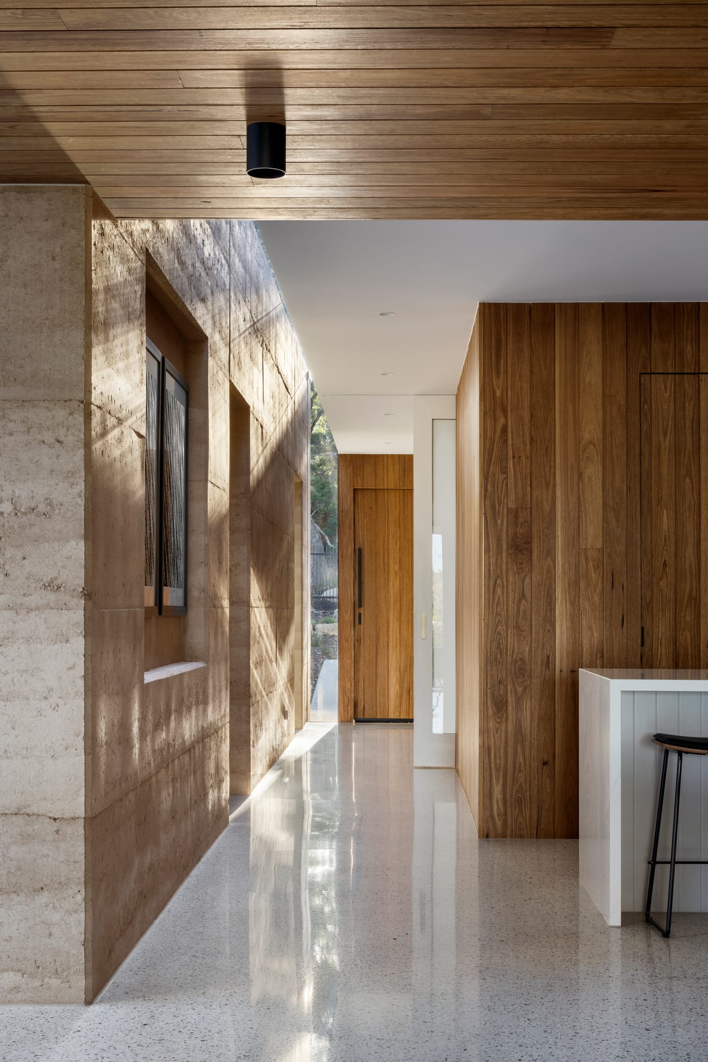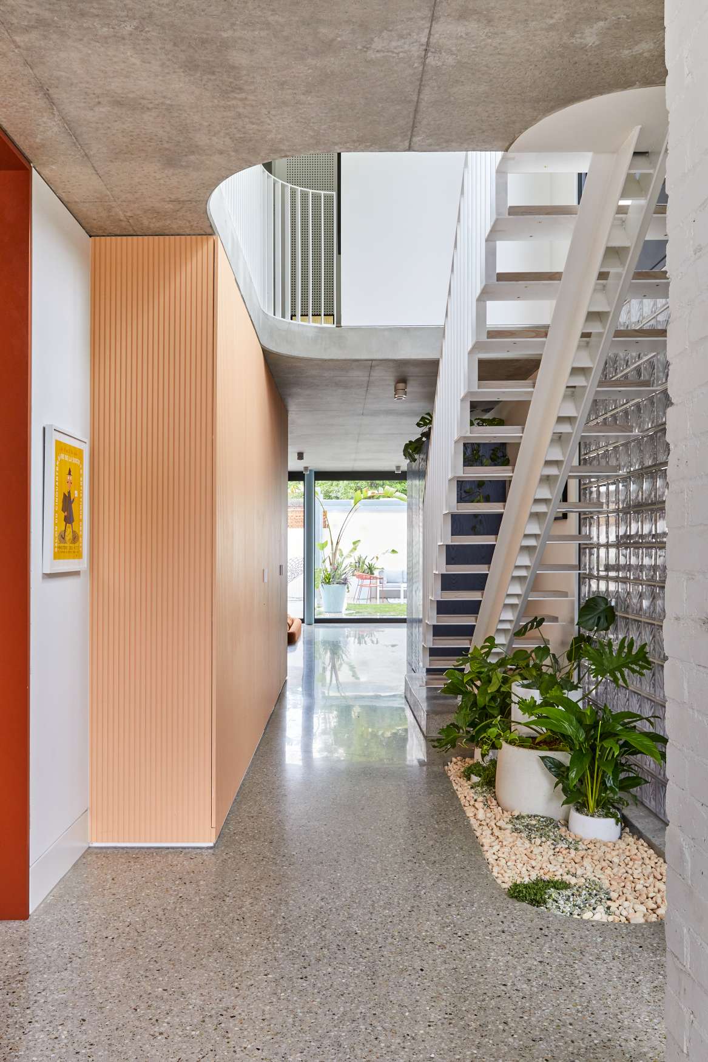In partnership with Tasmanian Timber
My Build Collective was handpicked to realise the vision of a cellar door that not only embodies the vineyard’s sophisticated elegance but also resonates with the region's rich culinary heritage. This choice was made not solely based on their building capabilities but also for their profound design expertise, which perfectly complements the natural landscape.
Westella Vineyard’s architectural ethos is a seamless blend of tradition and modernity. Murray Griffiths, the visionary behind My Build Collective, delves into their design philosophy,
“We wanted to incorporate as much local timber as we could. We didn’t see the point in selecting an imported timber when the local sawmill is right up the road.”
This approach is epitomised in the choice of green Tasmanian Oak hardwood for the exterior, which is gracefully evolving into a silver hue, mirroring the ageless elegance of the vineyard.
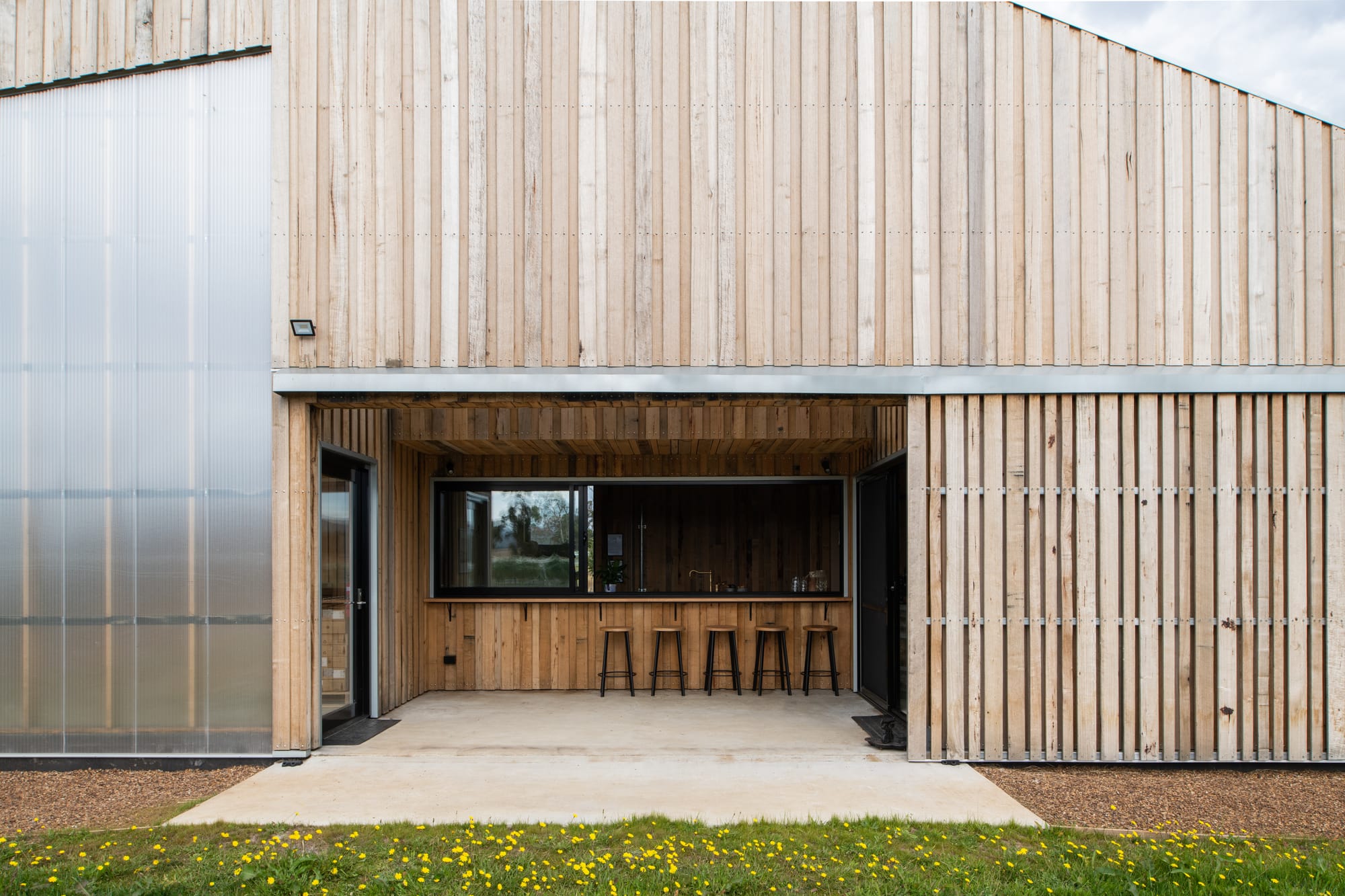
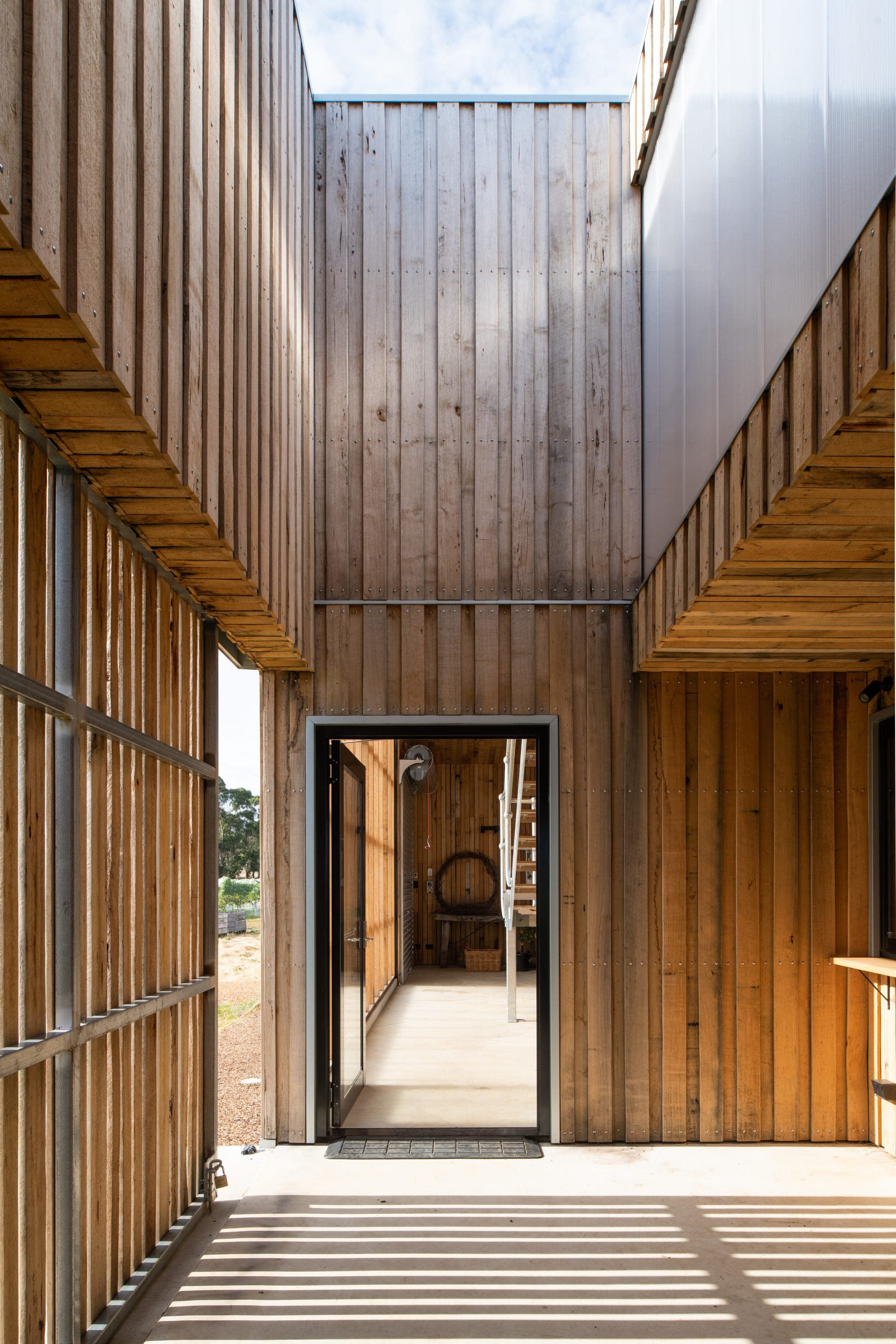

Drawing inspiration from classic French cellar doors yet deeply rooted in the Tasmanian landscape, the vineyard’s design narrative strikes a balance between familiar and novel. This duality is not only a nod to global influences but also a celebration of local character.
Emphasising the importance of Tasmanian Oak, Griffiths reflects:
"It’s the same timber that has been used in the woodsheds you see in this area in paddocks. Some of them have been there for 100 years or more."
This historical connection is not merely symbolic; it's a deliberate choice for durability and beauty, ensuring the winery's façade stands the test of time.
The clever use of Ampelite and Tasmanian Oak shiplap in the large sliding doors creates a dynamic play of light, adding a layer of visual intrigue to the winery's ambience.
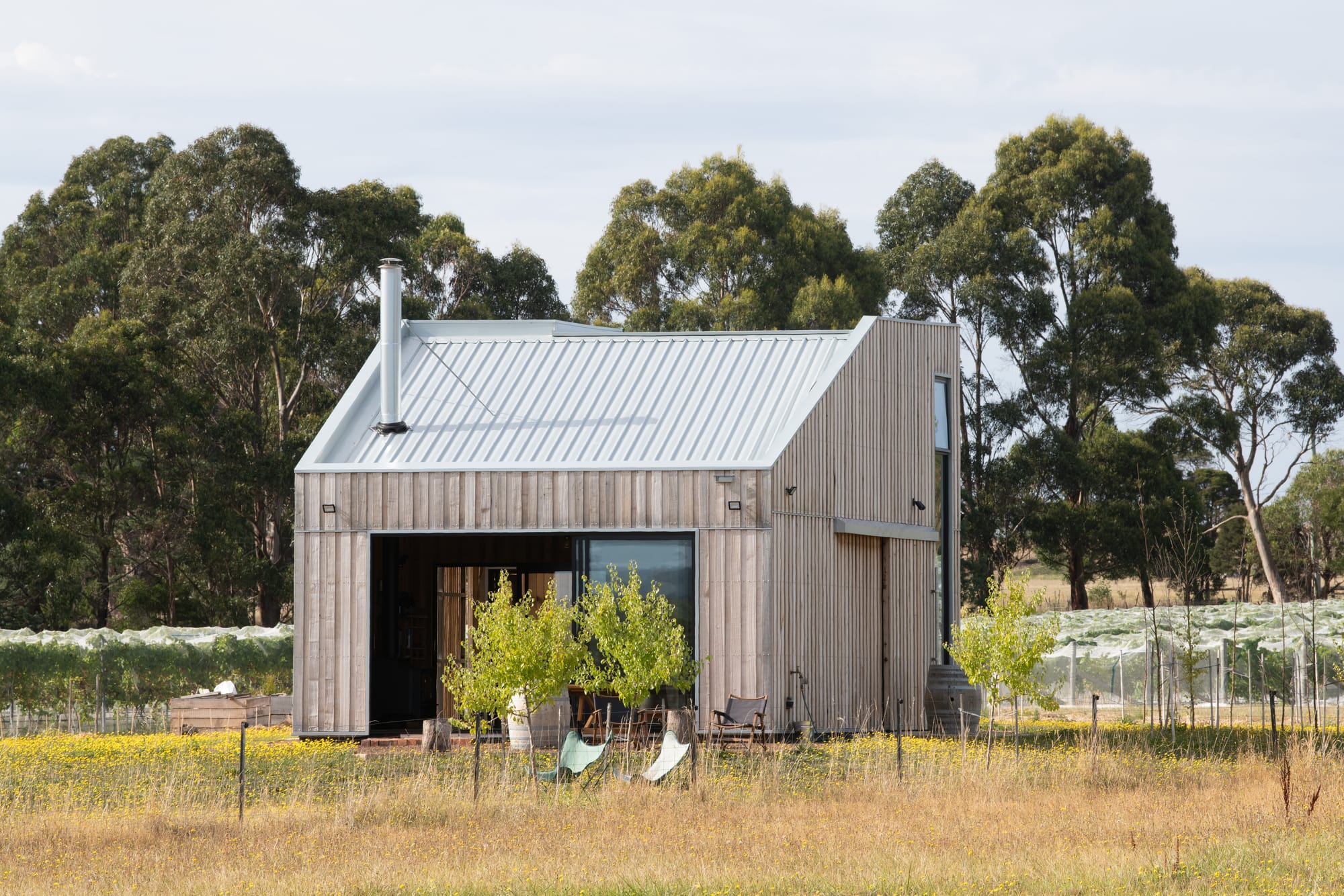
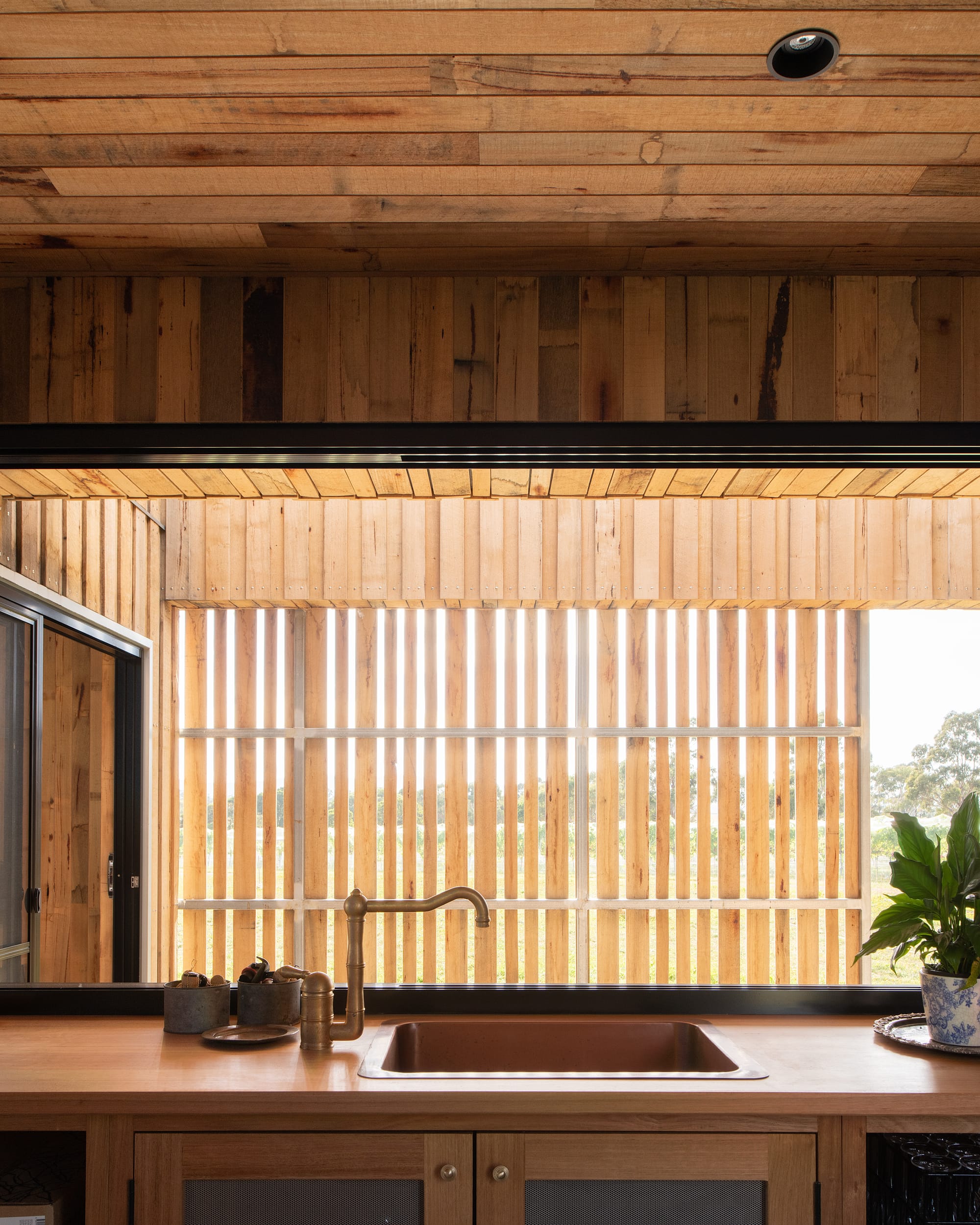
Internally, the winery is a canvas of rough sawn, feature-grade Tasmanian Oak, creating an ambience reminiscent of being ensconced within a wine barrel. The timber’s seamless integration and distinctive features like gum vein and red sap infuse the space with a unique personality.
The cellar door of Westella Vineyard is a marvel of creative design and traditional skill. The exterior’s traditional vertical green hardwood shiplap, secured with stainless-steel screws, exemplifies a commitment to longevity. The interior, with its plaster-lined bathrooms and kitchen, contrasts beautifully with the timber-clad spaces. The incorporation of Ampilite, set within a robust Tasmanian Oak frame, bathes the workshop and mezzanine areas in a soft, natural light, illustrating the vineyard's dedication to aesthetic and functional harmony.
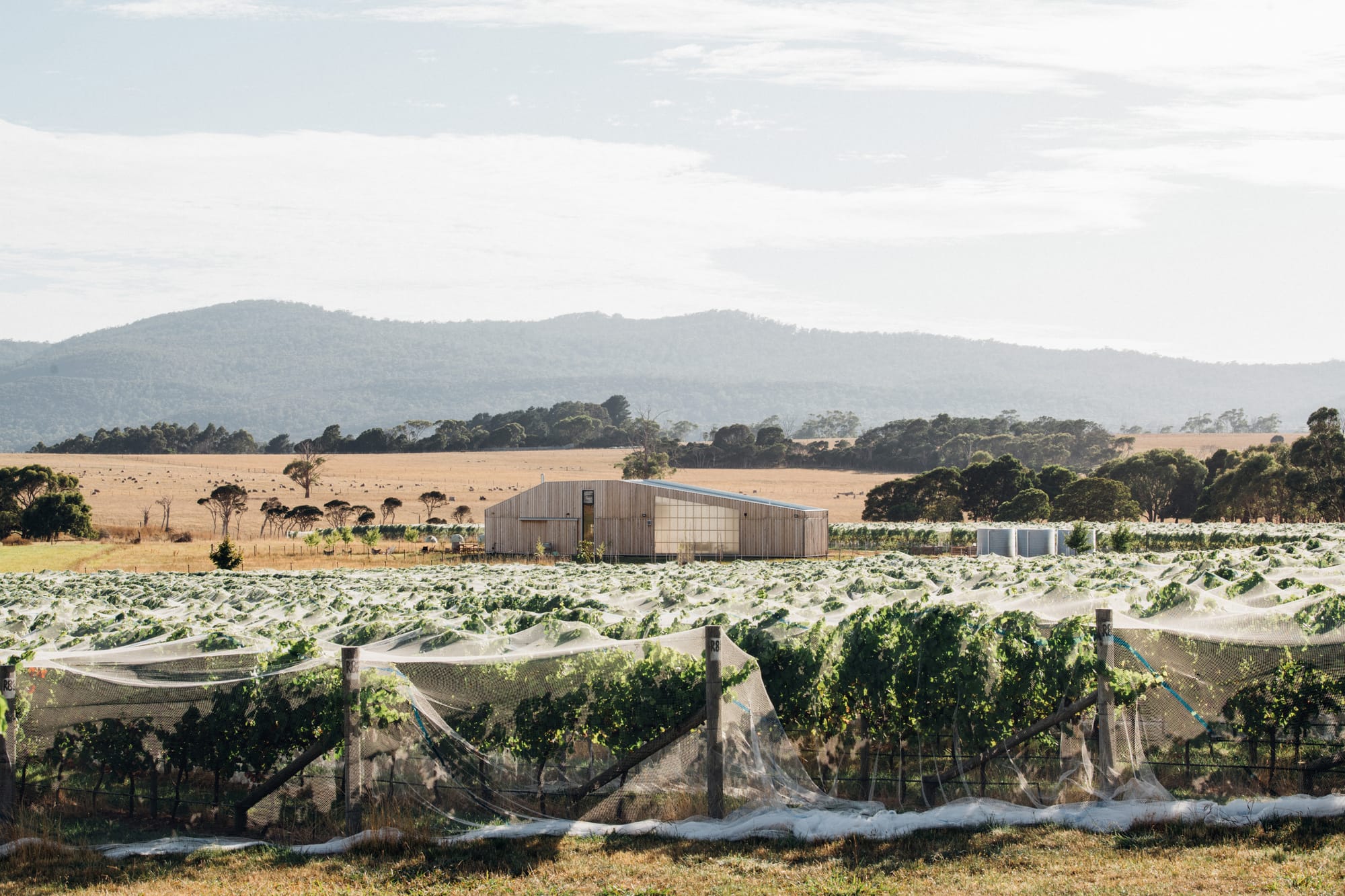
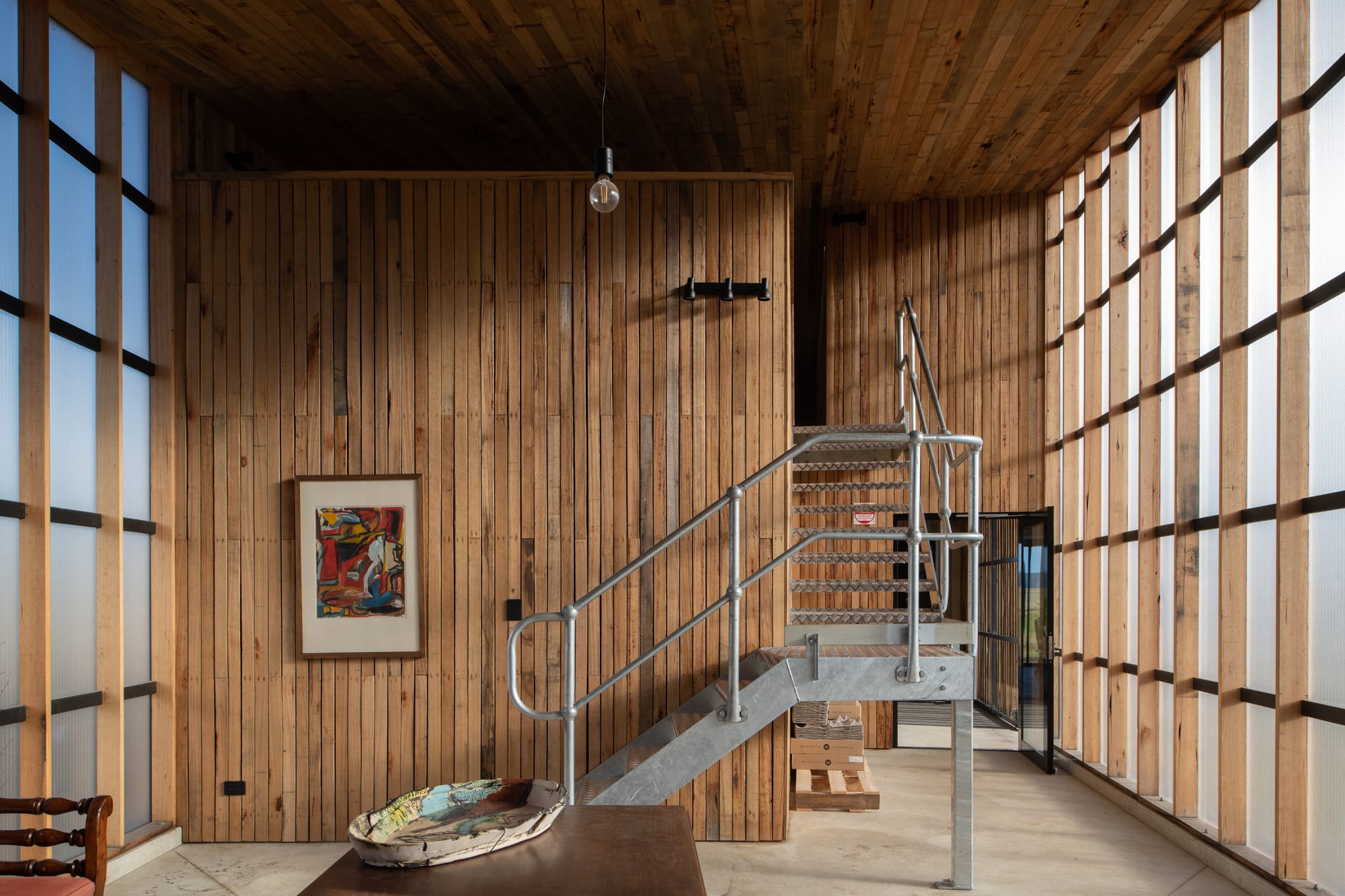
Perhaps the most intriguing aspect of this design is the acoustical magic imbued within. Standing on the mezzanine level, a whisper at ceiling level travels along the seamlessly matched boards, becoming audible on the first level—a poetic metaphor for the meticulous attention to detail and the harmonious blending of form and function.
Westella Vineyard's cellar door stands as an example of design and vinicultural excellence. The careful selection of materials, innovative design solutions, and homage to local traditions have culminated in a space that is not just a building but a story in itself—a story of the land, the timber, and the fine wines that are its soul.
This project article is part of our Tasmanian Timber series, which aims to spotlight the remarkable sustainability of this resource and the various projects and products that showcase its potential. To find out more about Tasmanian Timber, visit their website or Instagram.
Project Details
Location: Tamar Valley, Tasmania
Design: Plans to Build in collaboration with Cataract Designs
Documentation and Builder: My Build Collective
Client: Westella Vineyard
Photographer: Anjie Blair
