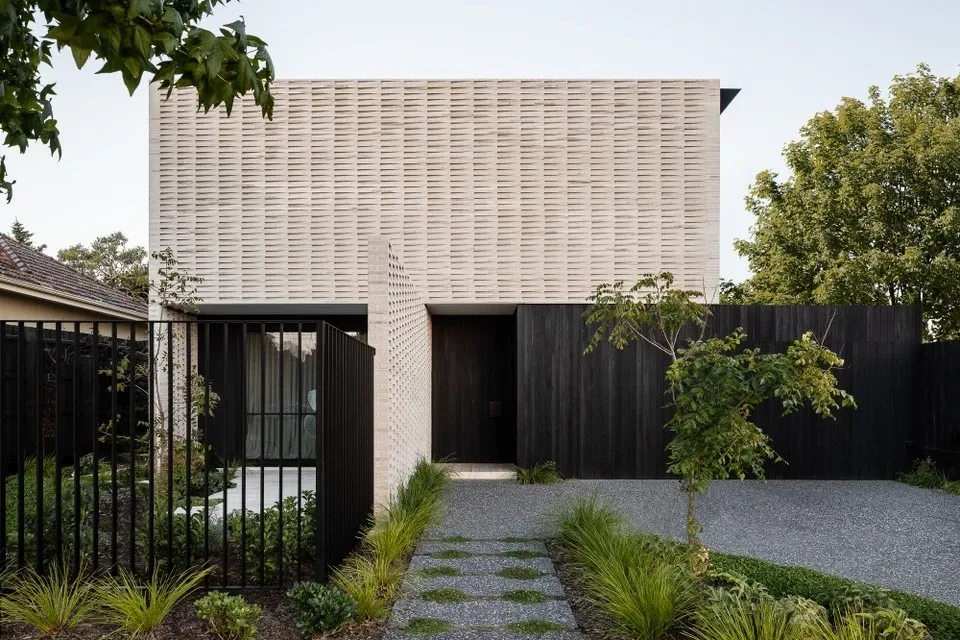Australian Architecture showcases the high quality of architecture and design in Australia. Check out the latest projects which were featured last week on the platform.
Silver Back by GSBN Studio
Marrickville, NSW
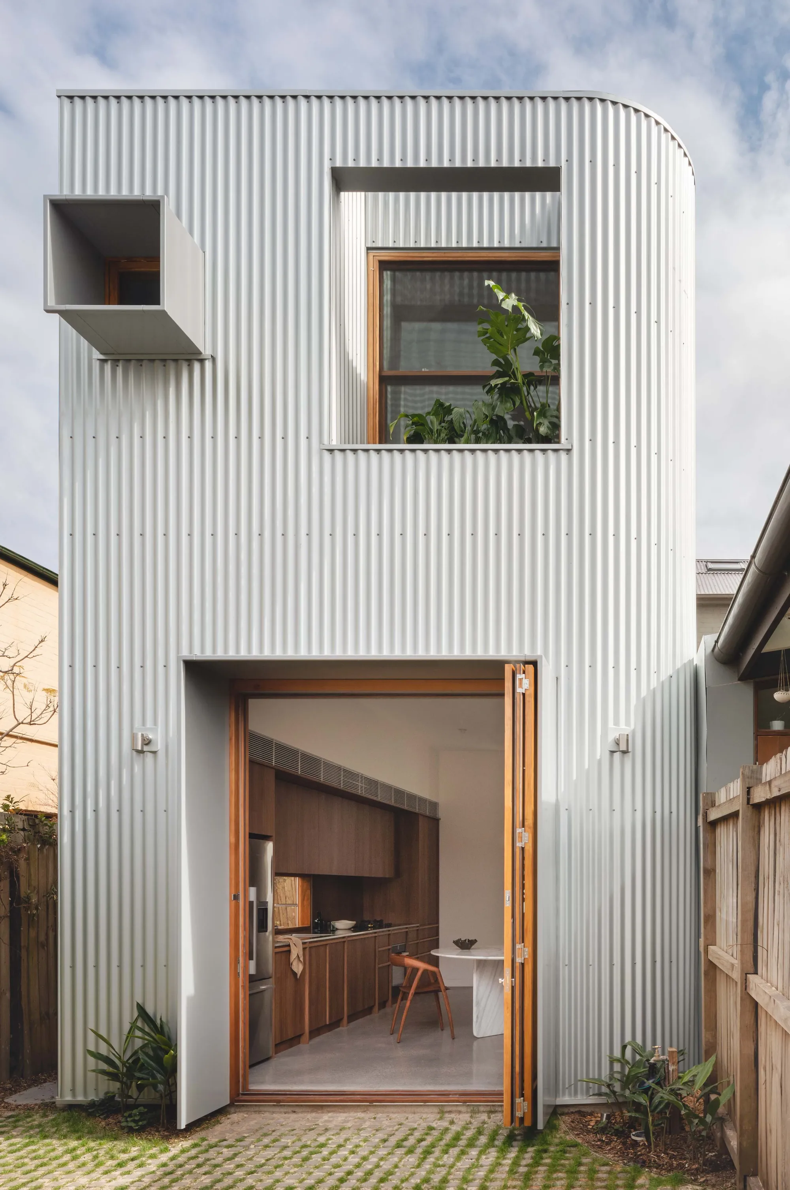
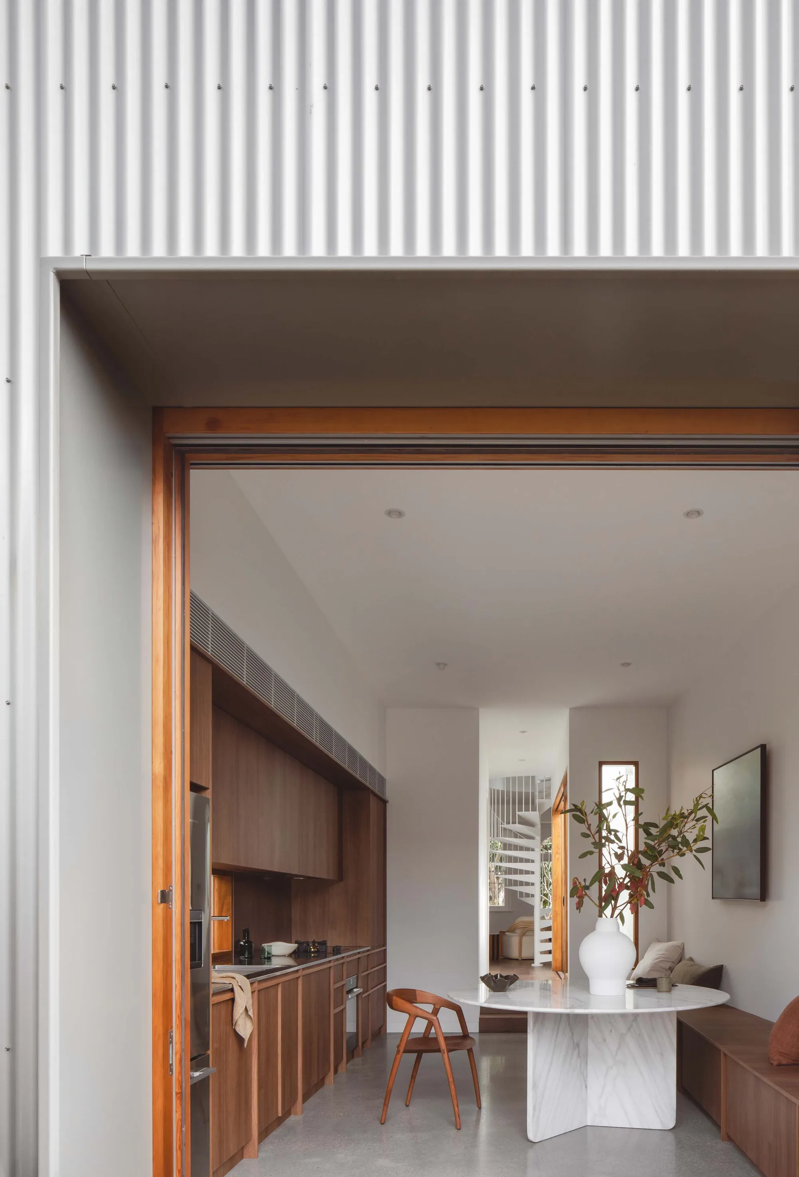
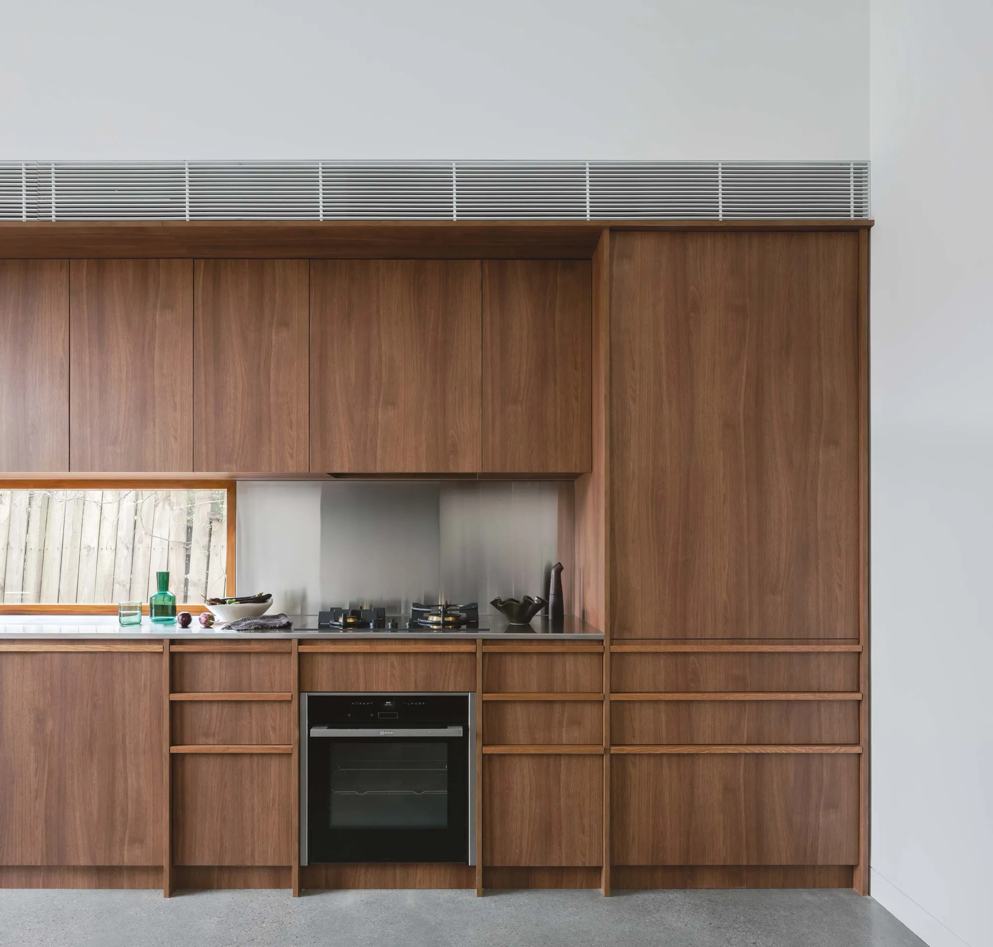
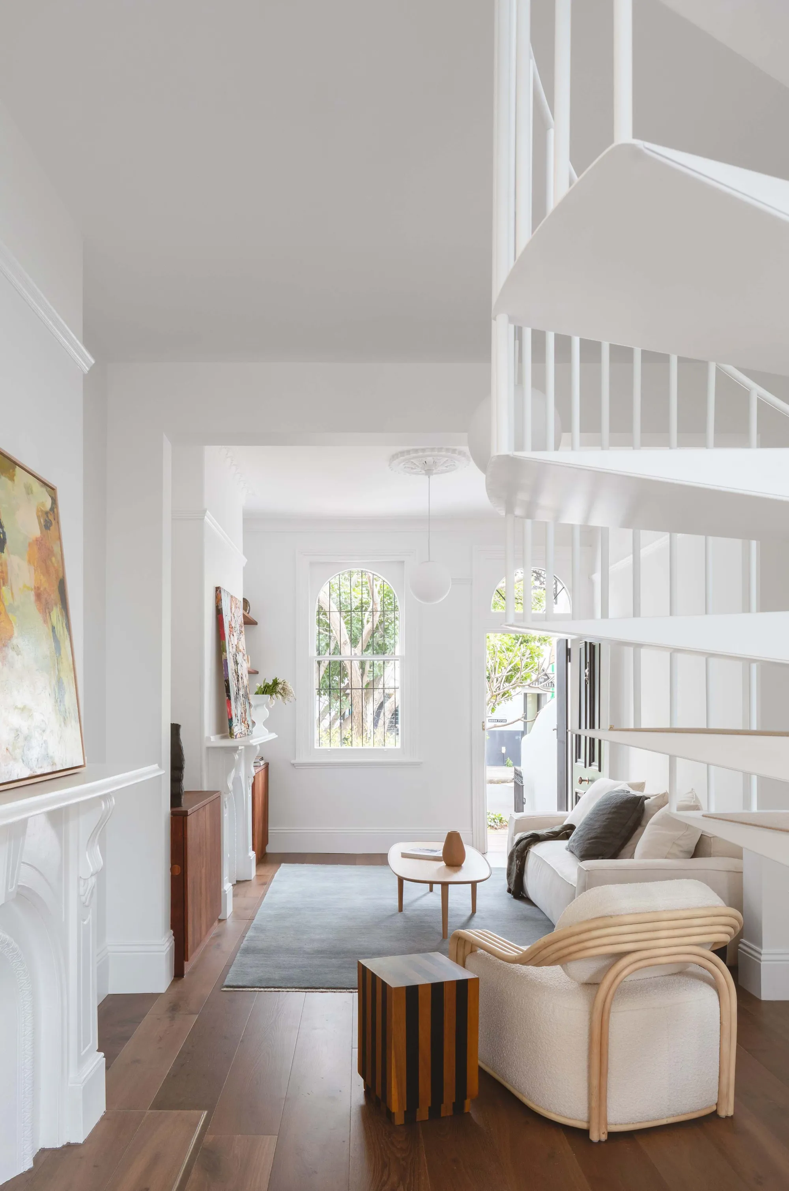
From the Architect: A two-storey terrace house addition sought to transform something familiar into a captivating architectural hybrid. An unsuspecting terrace house presents to the street, while a shiny silver volume plays peek-a-boo with the rear lane: Silver Back. Designed for a young family to grow within, Silver Back is a haven in the vibrant suburb of Marrickville.
Inspired by the raw, tactical nature of exposed materials, Silver Back celebrates a functional approach to design. Reminiscent of rural Australian architecture, the addition is clad entirely in corrugated sheet metal. In contrast to its neighbours, the new metal box conceals a warm, open interior with a spiral stair that stitches the old with the new.
Subtle curves spun from the spiral form a new entry procession that squeezes between the courtyard and bathroom before entering the combined kitchen and dining. Warm boxwood joinery flanks both sides of the space with a concrete floor set down to meet the porous pavers outside.
Upstairs the curves continue around a built-in bath and within the master bedroom. Together with the natural hues of tiles, joinery and sisal flooring, the softness of the interior juxtaposes the otherwise harsh, protective exterior cladding.
Playful volumes protrude and puncture the metal facade to break the seamlessness of the corrugated cladding, creating privacy via pockets of greenery. The facade articulation enlivens both the interior spaces and external views from the streetscape.
Silver Back is a curious piece of architecture that has brought a new spirit to the dominant laneway typology. It exhibits how simple interventions can transform existing structures to suit the ever-changing needs of new occupants. Strategic moves in form and materiality work together to create an inspired home for the family and community alike.
.
www.gsbnstudio.com.au
@gsbn_studio
#gsbnstudio
.
Photographer:@_katlu
Builder: @greenanvilco
Engineer: @cantileverengineers
Styling: @hollyirvinestudio

Perry House by A For Architecture
Brighton East, VIC
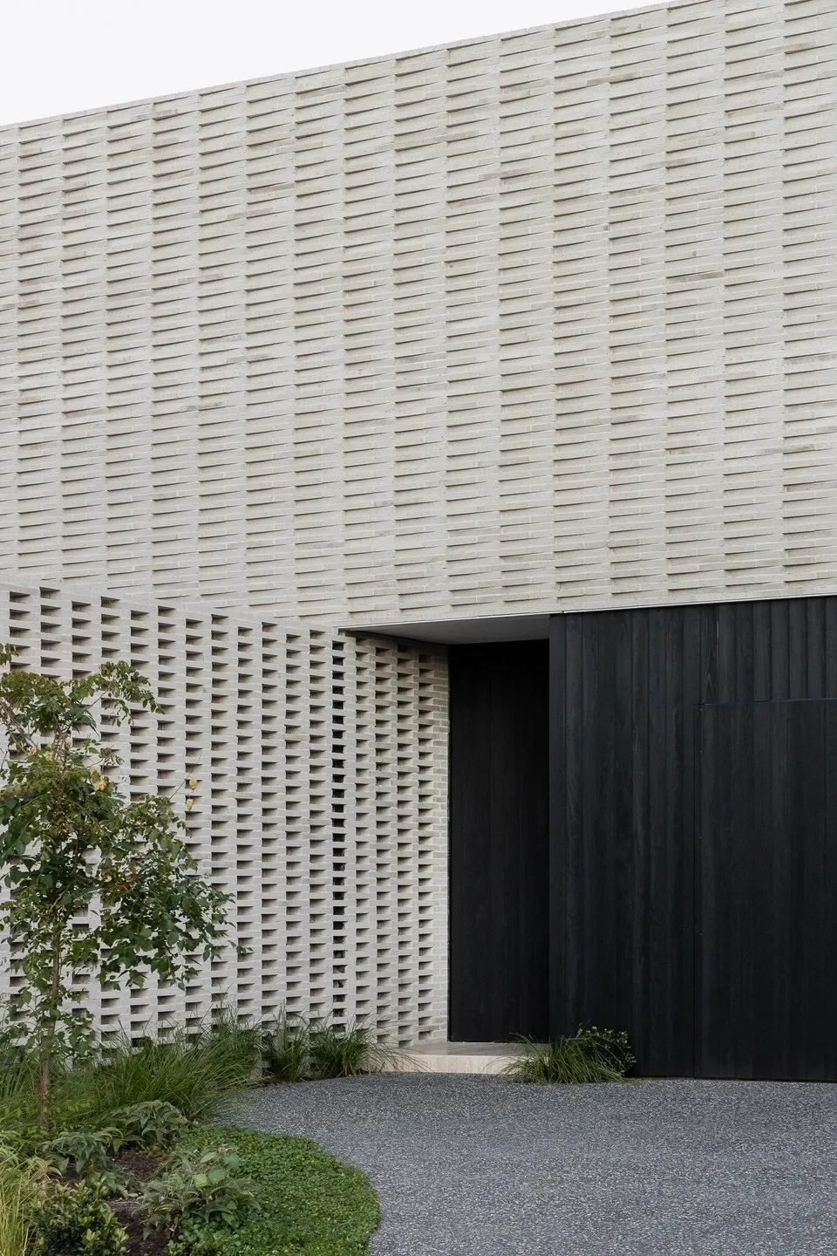
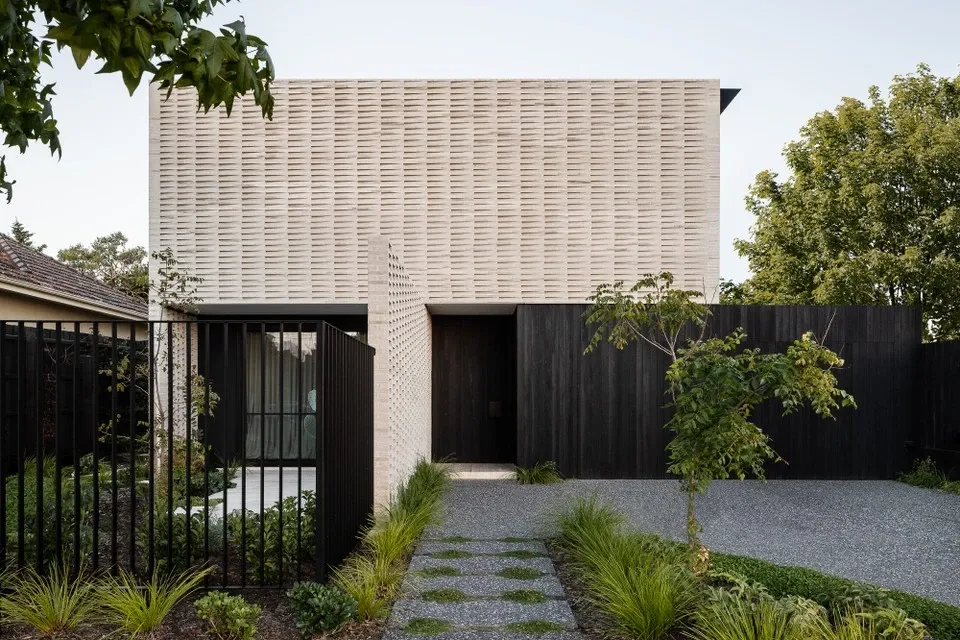
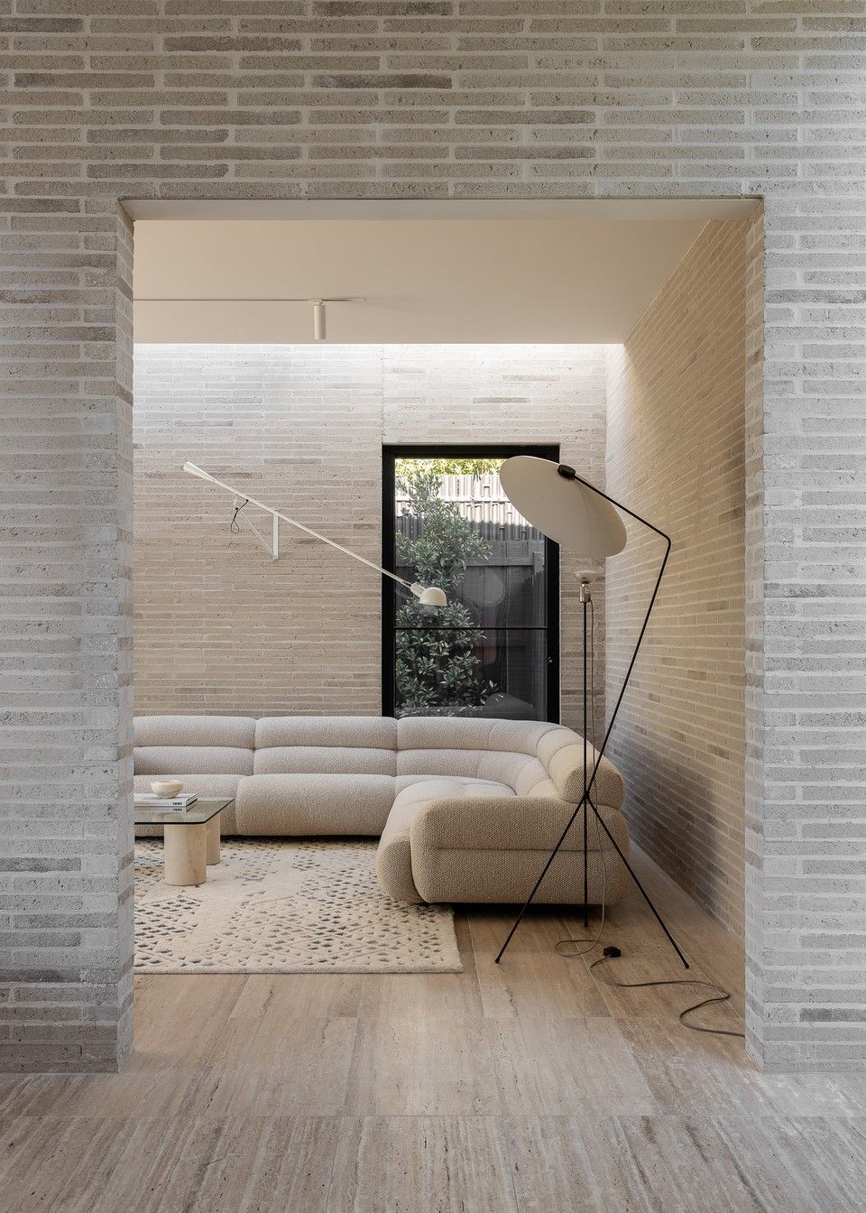
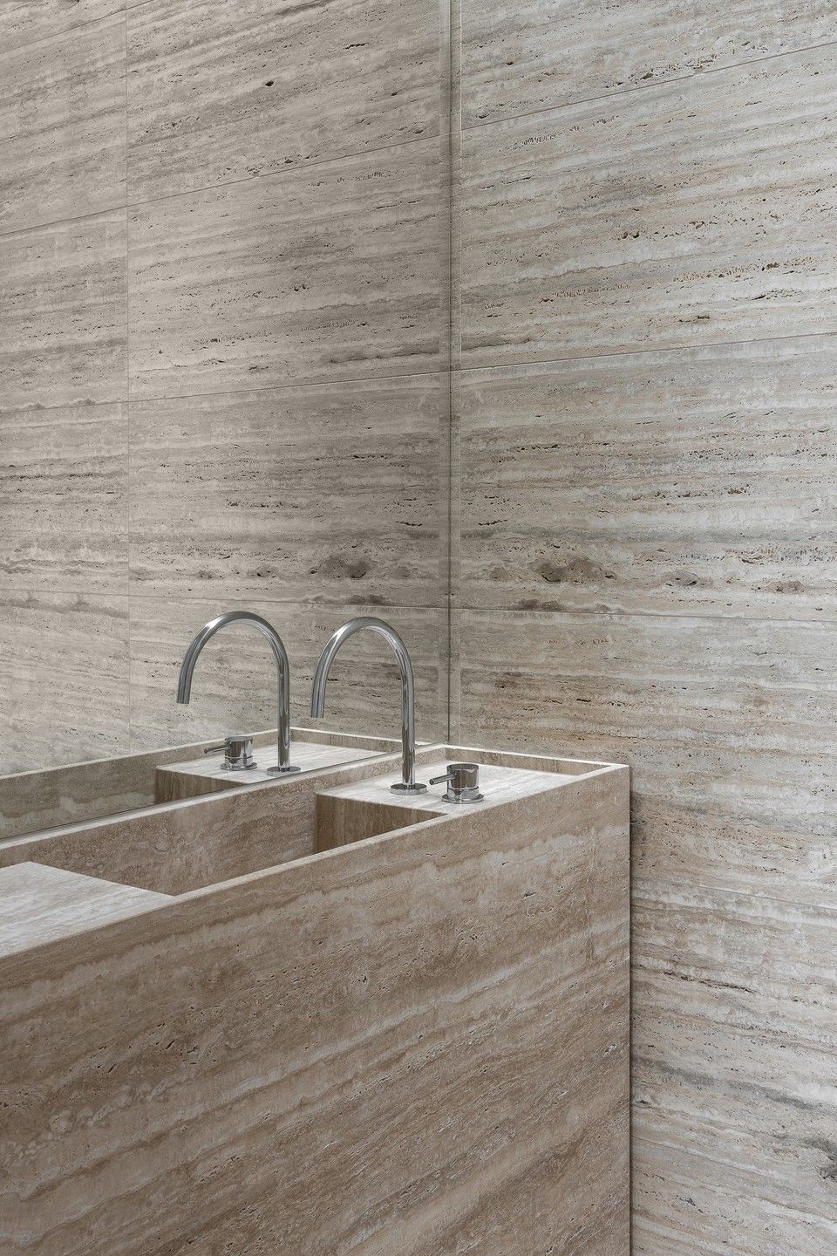
From the Architect: To balance the bustle of their everyday lives, the client’s brief focused on ideas of sanctuary and creating a sense of calm. As such, while a minimalist aesthetic approach was favoured by the client, there was an effort to ensure the resulting home was not sterile. And with young children and a dog, the home needed to suit the rigours of everyday family life.
A reductive palette was carefully curated of robust materials that could be used in both external and internal applications, including a slimline concrete brick, travertine tiles, and charred timber. All three materials flow seamlessly from outside surfaces to interior,
enhancing the connection between house and garden.
Brick patterning was also used a technique to soften and add interest to the expansive brick surfaces.
A concrete brick selected from National Masonry was used to give individual identity to the three key built forms that generate the arrangement of the house: on the colonnade, the occasional brick has been indented, or laid backwards to expose the darker rear side of the brick; a blade wall that stretches out towards the street is characterised by hit-and-miss brick patterning, providing dappled light and privacy to the front garden beyond; while the monolithic first floor façade is defined by angled bricks every second brick course, counteracting the massive expanse with delicate and textured detail.
.
www.aforarchitecture.com.au
@a_for_architecture
#aforarchitecture
.
Photographer: @timothykaye
Builder: Owner/Builder
Landscape Design: @amandaolivergardens
Joinery: @kurv_living
Product Feature: Tasmanian Timber
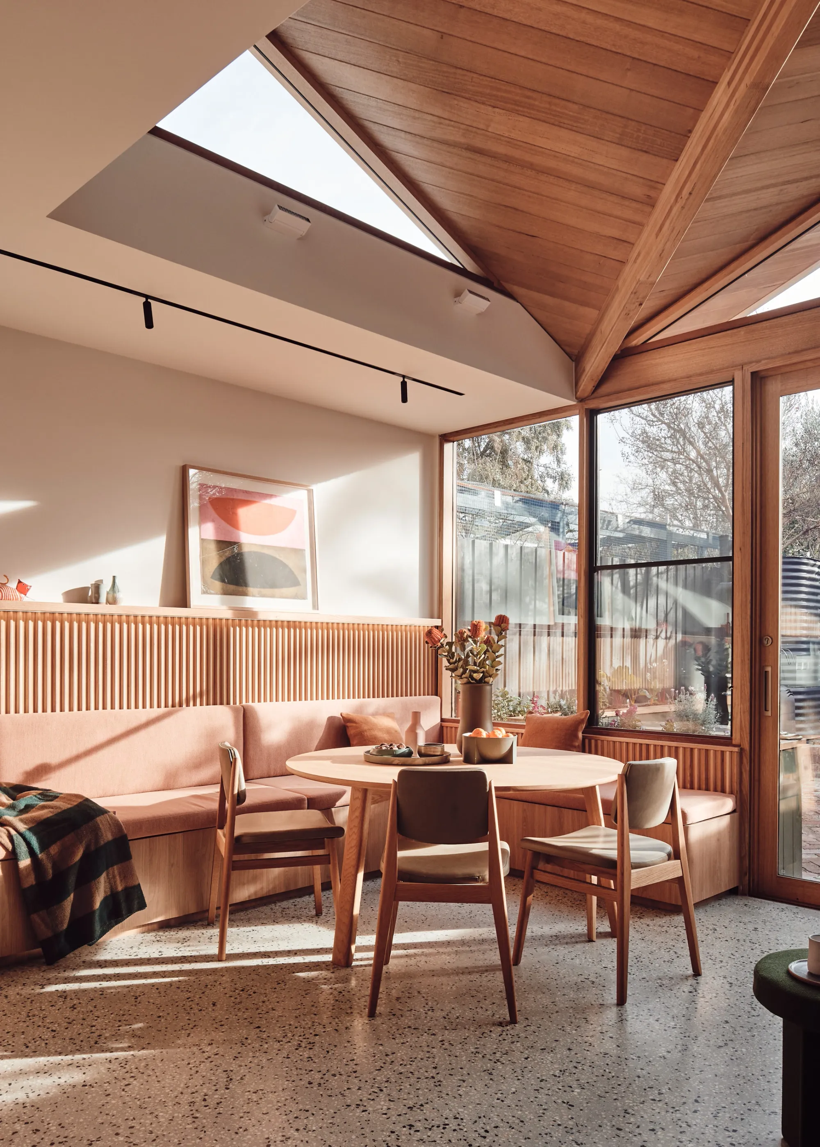
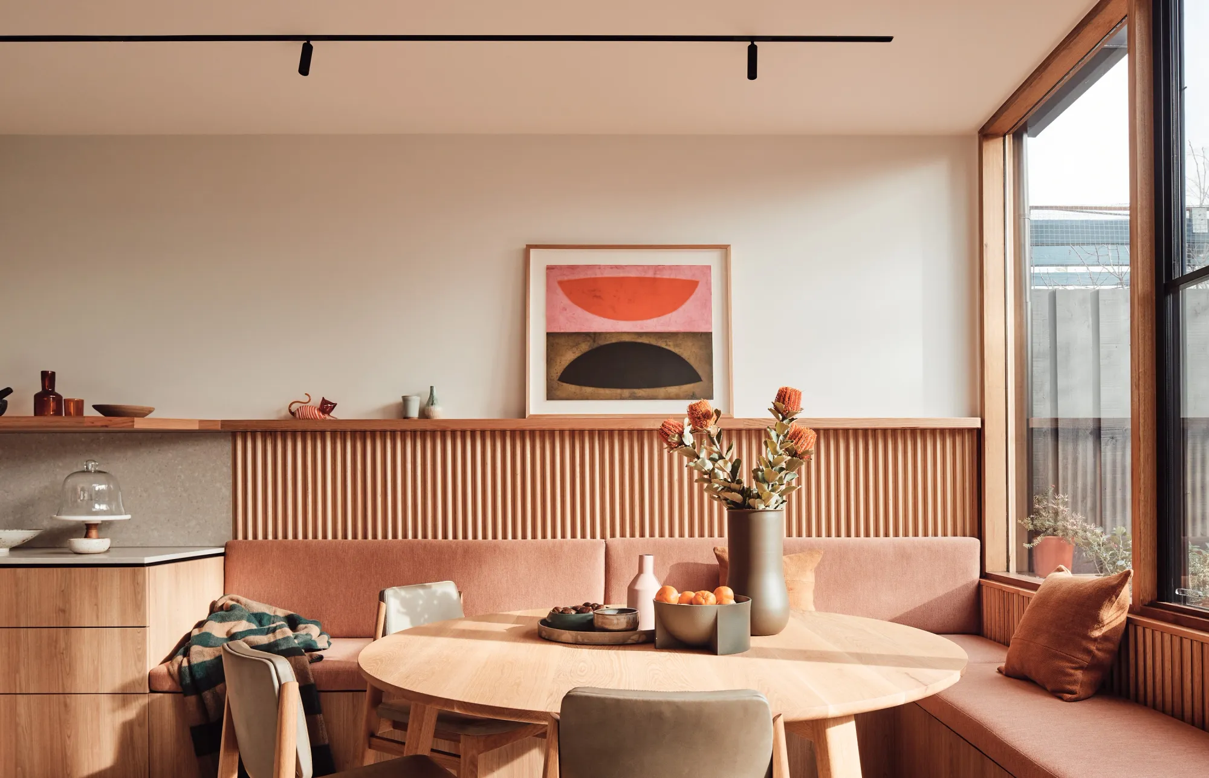
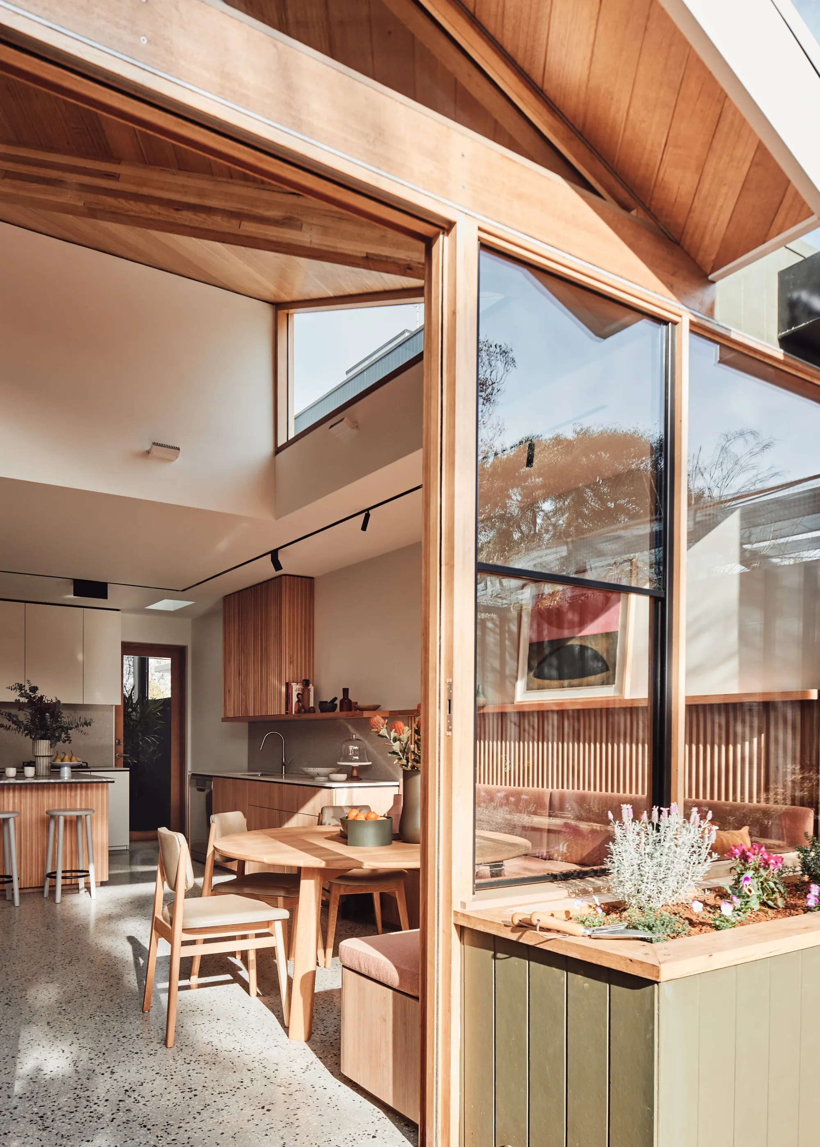
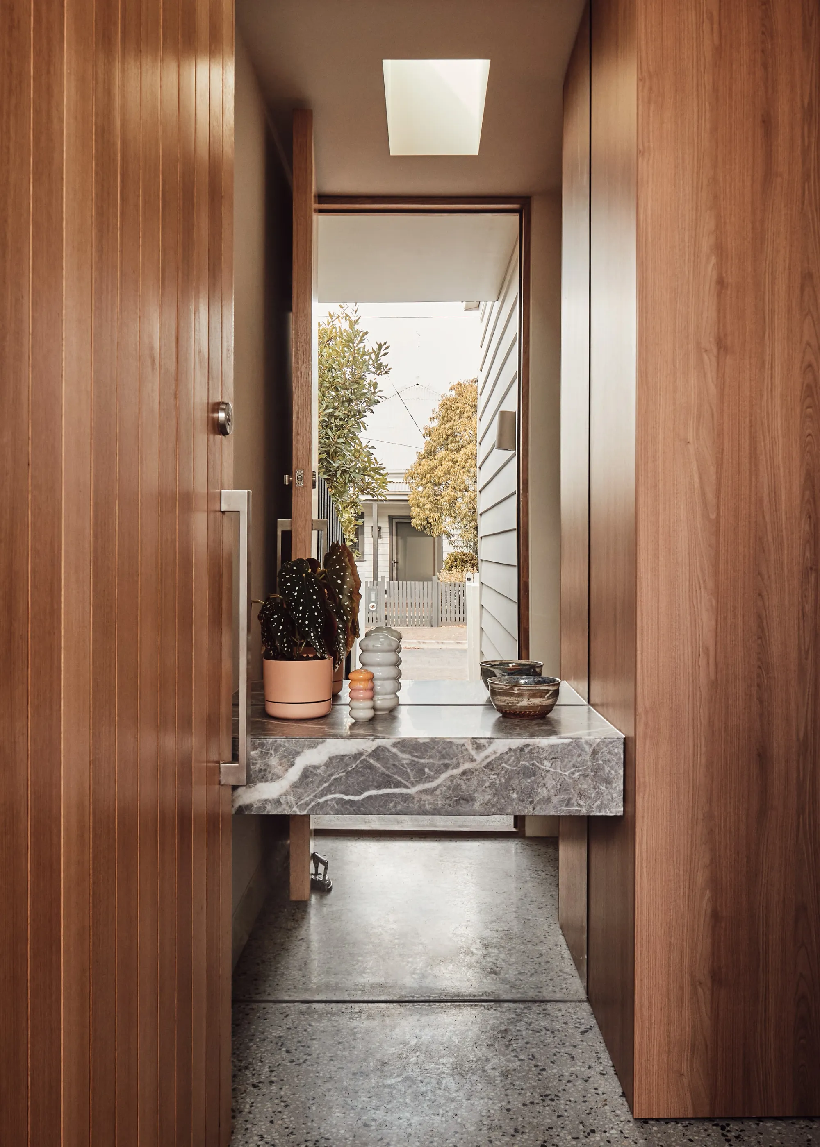
Project Feature: 10 Fold House by @timminswhyte_architects
.
Minimising the home’s footprint where possible and opting for natural materials to help bring the outdoors in, the selection of local and sustainable Tasmanian Oak was also made. The timber was used throughout the home including in the kitchen joinery and banquette, the ceiling lining in the dining and sitting spaces, the rear windows and doors as well as the bespoke front door.
“Tasmanian Timber was chosen for its pinky and warm honey tones and because it is sustainably grown and sourced. It was important for us to use local materials and it’s something we try to do as much as possible. Given the complexities Covid had on supply chain, it was also a no brainer to select local,” says Timmins.
Being born and raised in Tasmania and having gone on to study architecture at the University of Tasmania, Timmins was very familiar with the properties of Tasmanian Oak, specifying it throughout their last Melbourne home build, the Lantern House. Selecting the timber again for the 10 Fold House, Timmins says it helped bring a sense of cosiness in contrast with the other materials selected but tied in seamlessly with the selected colour pallet.
“The floor was a polished concrete, so it was especially hard, and the timber softened the space in all the parts that our clients interact with the house the most. We often introduce timber and other natural materials into our projects as they are more easily recyclable and add so much warmth to a space.”
“The pallet of materials was selected from the tones of the existing bricks, the pinkier tones are found in the Tasmanian Oak and in the fabric that we selected for the banquette. The honey tones are also picked up in the exposed aggregated in the polished concrete on the floor. The timber ties everything together and being a natural material, it adds a layer of variance in colour to the space,” says Timmins.
.
Find out more about Tasmanian Timber:⠀
www.tasmaniantimber.com.au⠀⠀
@tasmaniantimber⠀⠀
#tasmaniantimber⠀
.
Photographer: @peterbbennetts
Builder: @encore.projects



