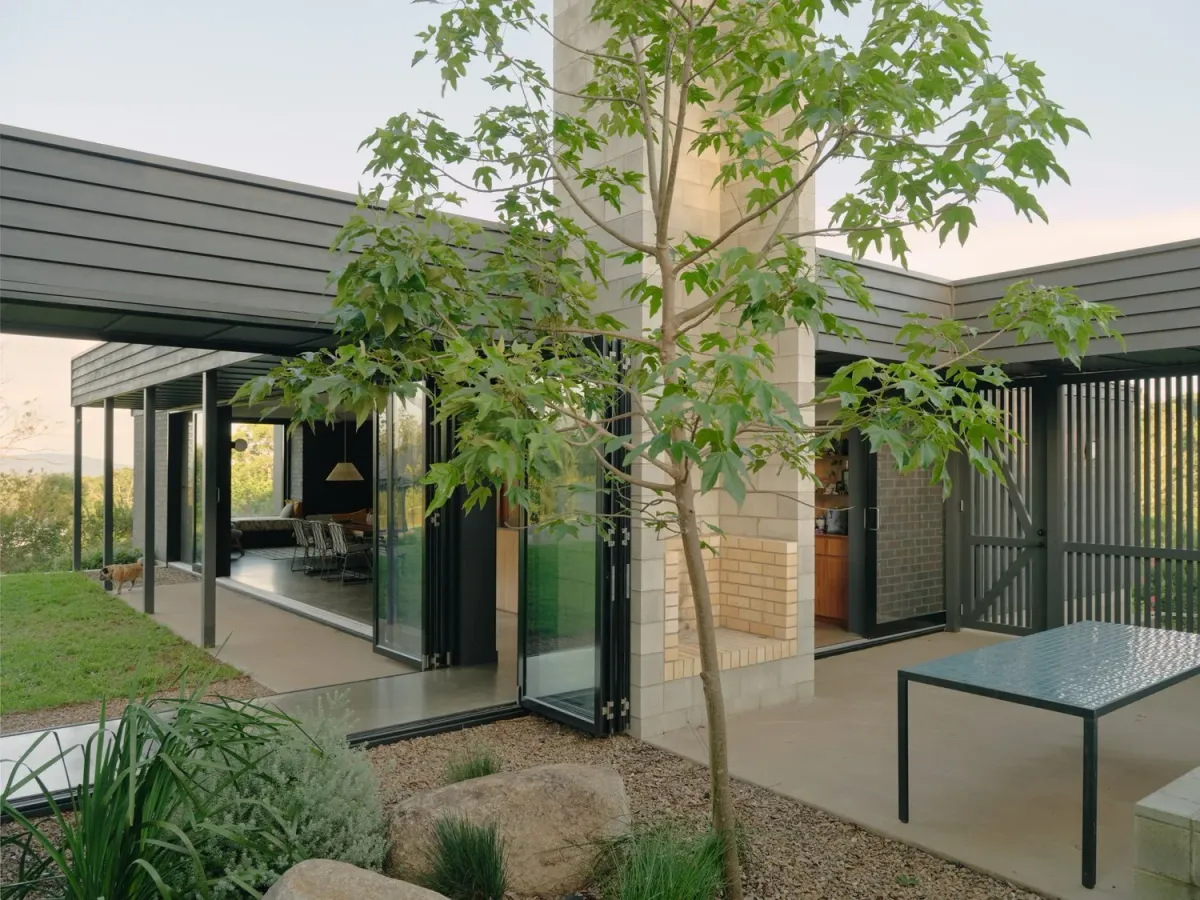Australian Architecture showcases the high quality of architecture and design in Australia providing daily inspiration to the CO-architecture community. Check out the latest projects which were featured last week on the platform.
Toowoomba House by Nielsen Jenkins
Toowoomba, QLD
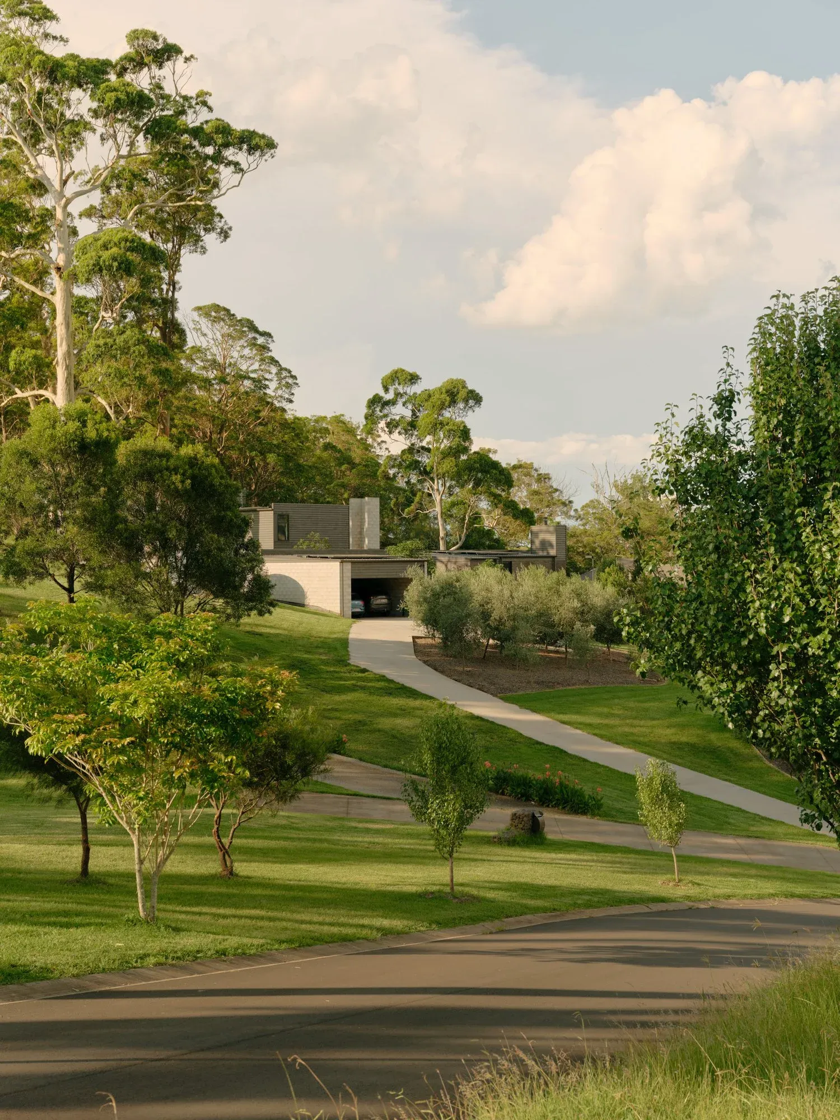
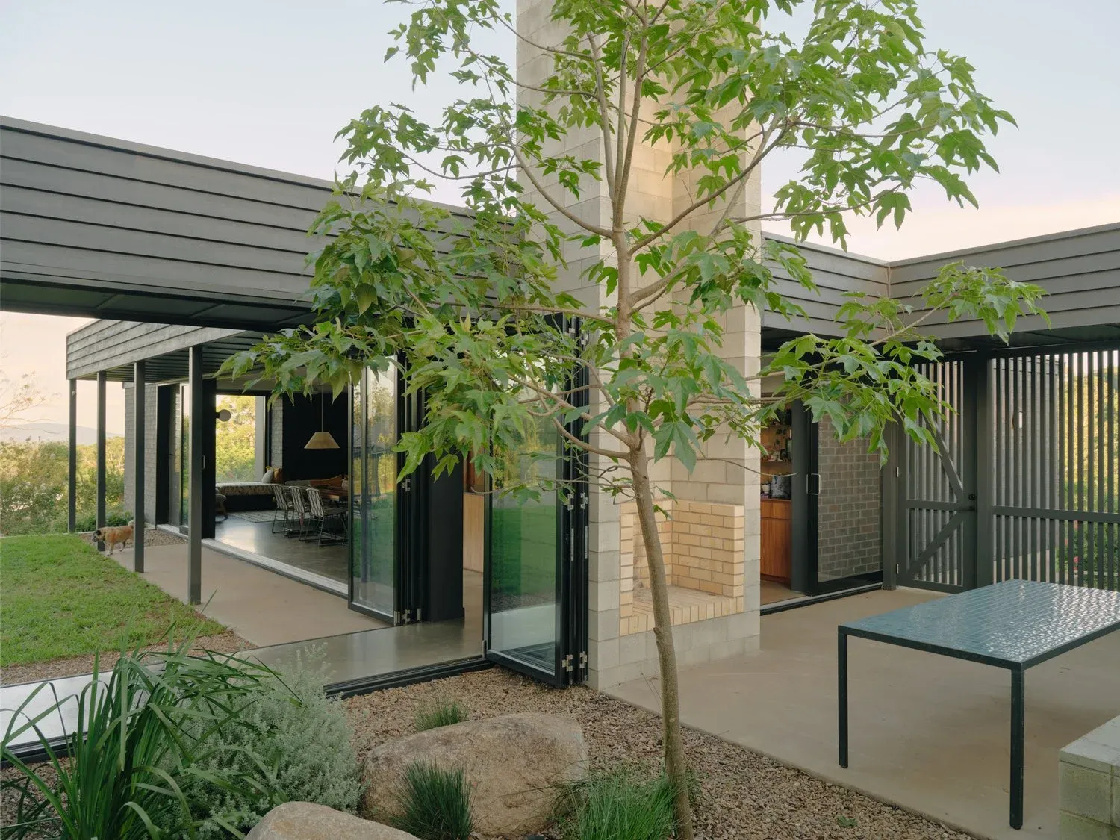
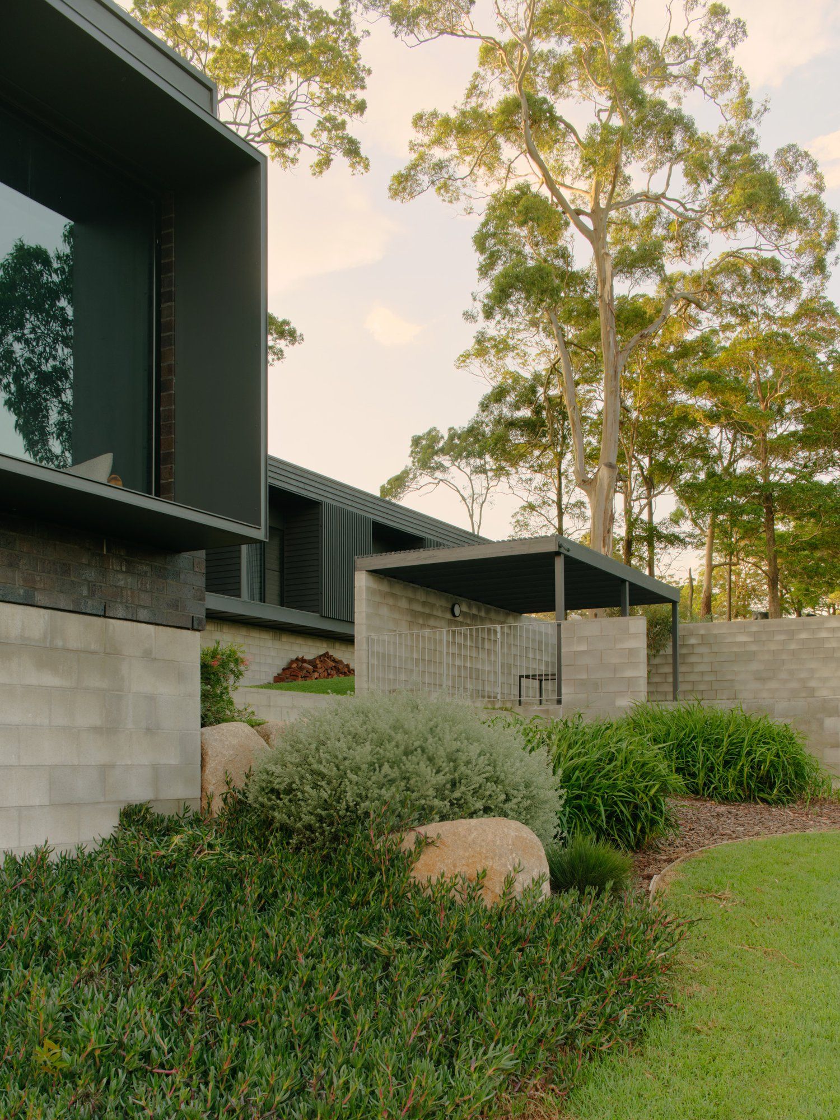
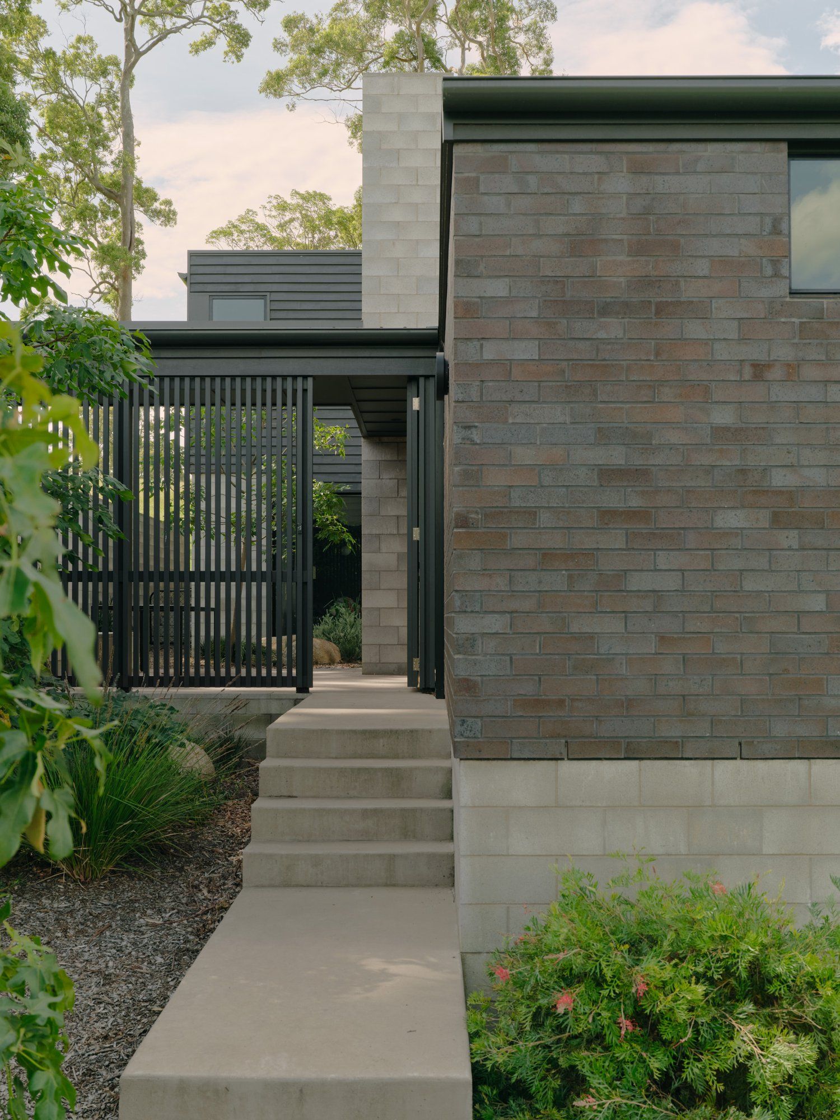
From the Architect: The Toowoomba House sits on a large, gently sloping site under a remnant grove of enormous gum trees midway between Toowoomba and Crows Nest with views across the Lockyer National Park towards Brisbane.
The block was one of the last remaining greenfield sites within a relatively new housing estate which had taken over a subdivided dairy farm. One approaches the block from above and across a small gully, and so the house and stand of trees are very visible from a long way away. Rather then trying to make the house into some kind of architectural statement, the project was conceived of as a quiet, horizontal shadow beneath the verticality of the gums above.
The house itself is pulled apart into a series of single storey modules that create a pinwheel plan which edits neighbours from the view and creates a series of three courtyards of different orientations, scale and typology. At the centre of this plan is the key ‘room’ of the house – a protected courtyard with a sculptural fireplace at its heart and the canopy of the gums above as its ceiling. The modules are positioned in a way that defines flat areas within the natural slope of the site that are open to sunlight and the view, but protected from neighbours and the cold south easterly winds that come up the valley.
Materials are chosen and assembled in a way which minimizes painting and upkeep and will let the building gradually patina and settle into its landscape.
.
www.nielsenjenkins.com
@nielsen.jenkins
#nielsenjenkins
.
Photographer: @tomross.xyz
Builder: @markwinterconstructions
Landscape: @jonathankopinski

Tinderbox by Studio Ilk
Tinderbox, TAS
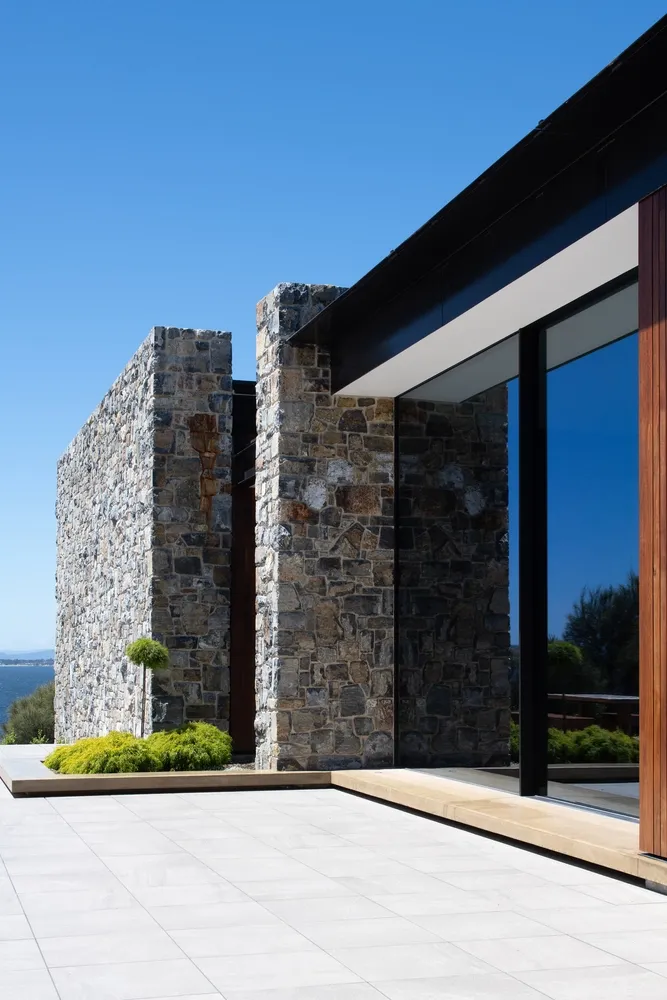
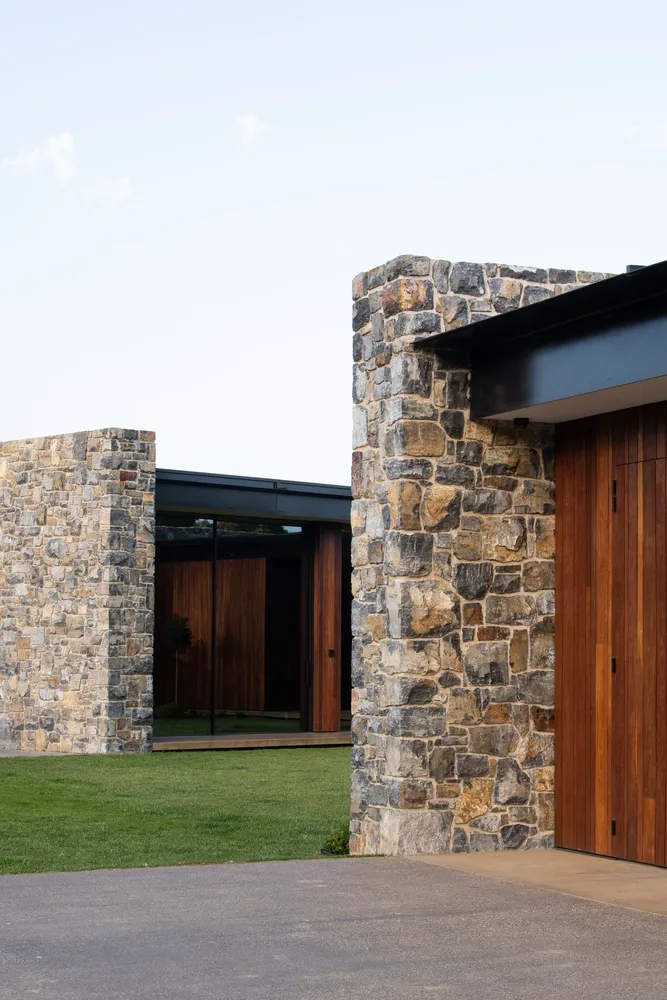
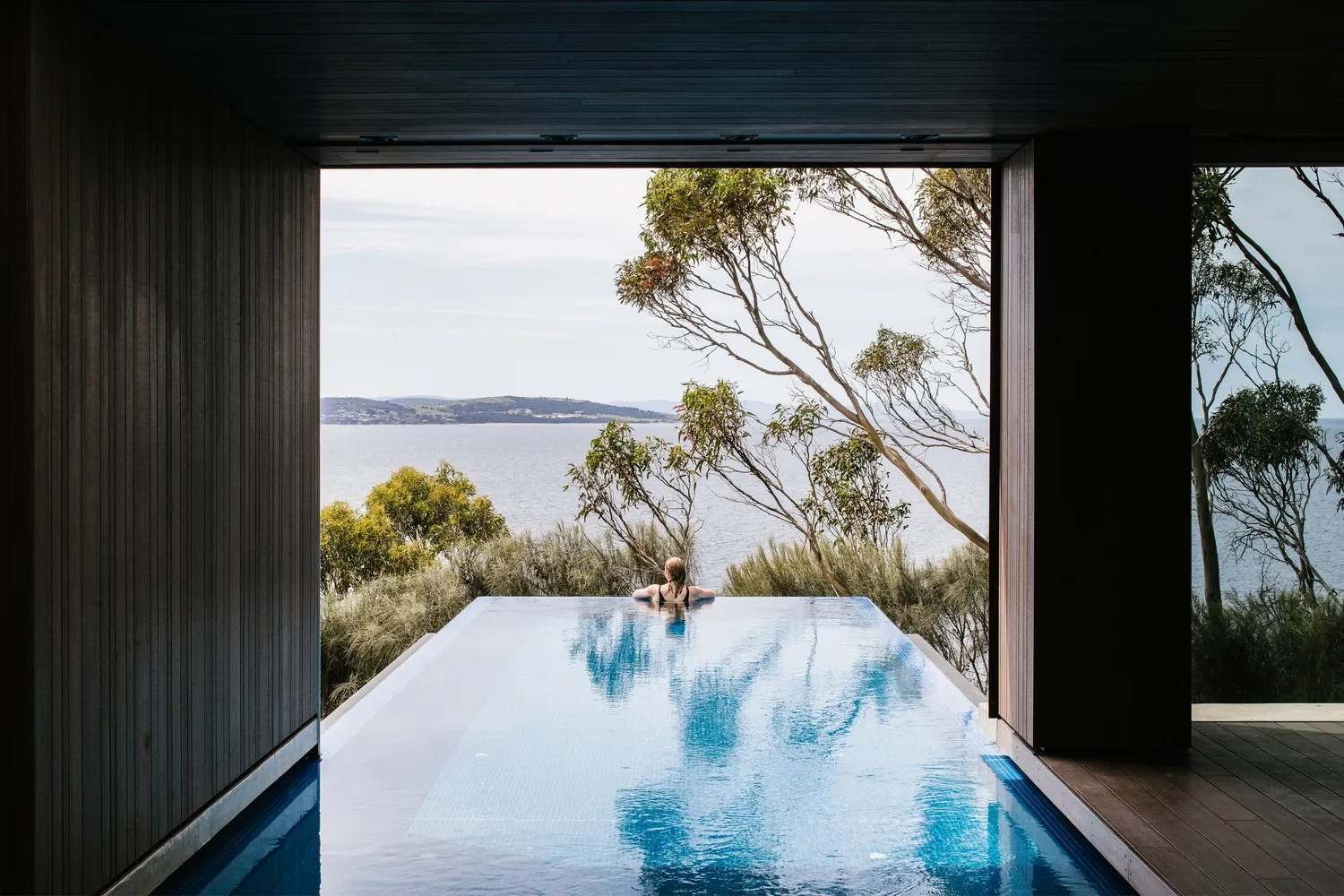
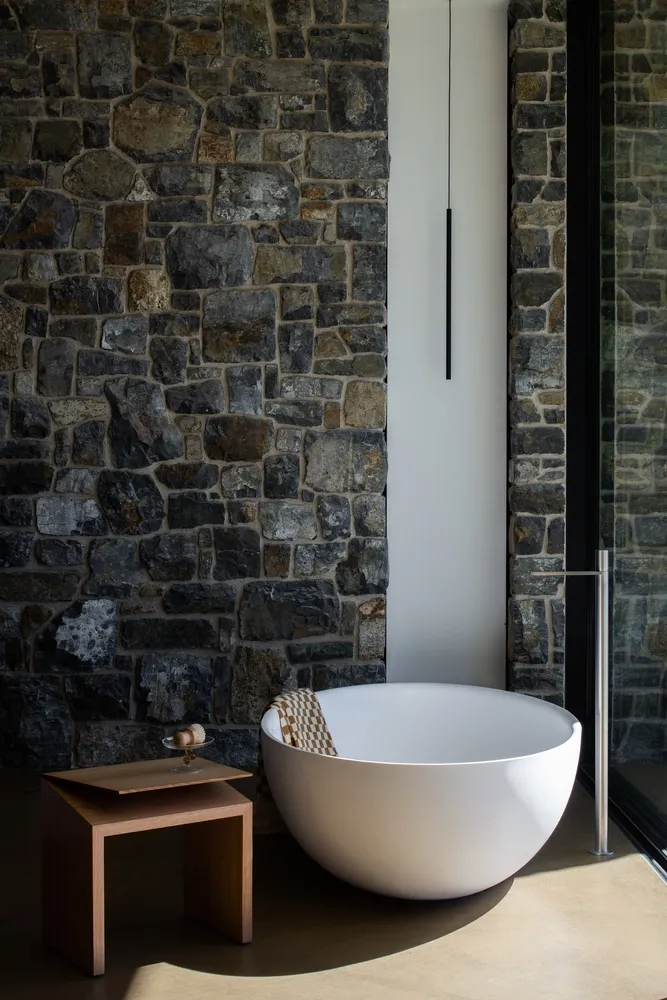
From the Architect: Tinderbox House is, at its core, a practical, understated family retreat, for a successful and local Tasmanian family.
Responding to the many natural and manmade constraints of the site, the highly crafted design is an attempt to add to the ecosystem rather than imposing itself on it.
The clients yearned for a grounded and calming home, a sanctuary from their demanding professional lives. They have stated many times that the house has delivered more than they ever imagined, and once filled with family and the elements of their life, immediately felt like home. The clients love to entertain and are able to do this (loudly) whilst children sleep in the guest wing. The centrepiece cantilevered pool performs both a recreational and visual function appealing to both children and adults.
The main bedroom wing includes a winter garden complete with a full height spotted gum screen providing privacy and a magical display of light as the sun passes through the day.
.
www.studioilk.com.au
@studio_ilk
#studioilk
.
Photographer: @anjieblair
Builder: @lanegroup
Interiors: @thisvacantspace
Engawa House by Arcke
Queensland
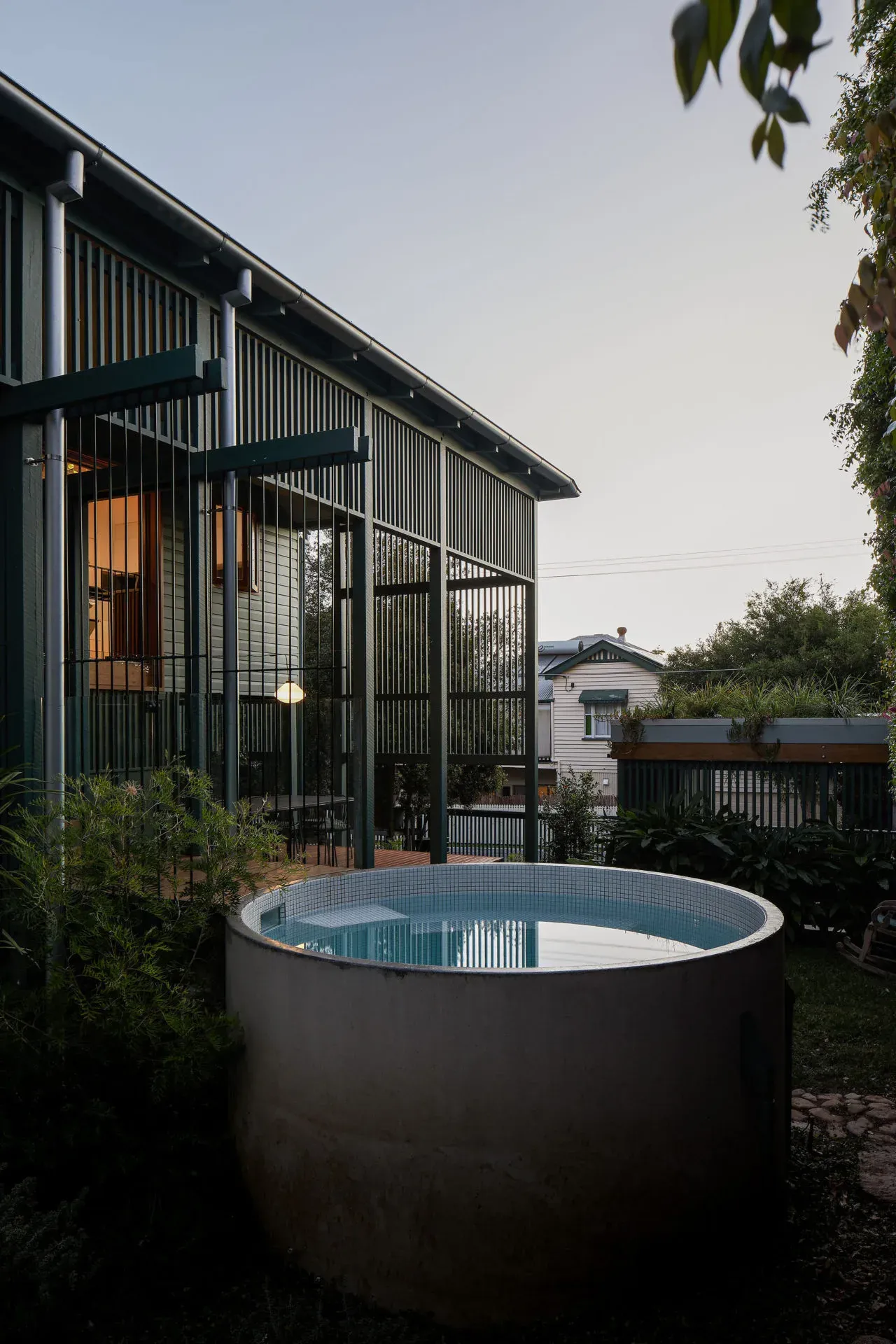

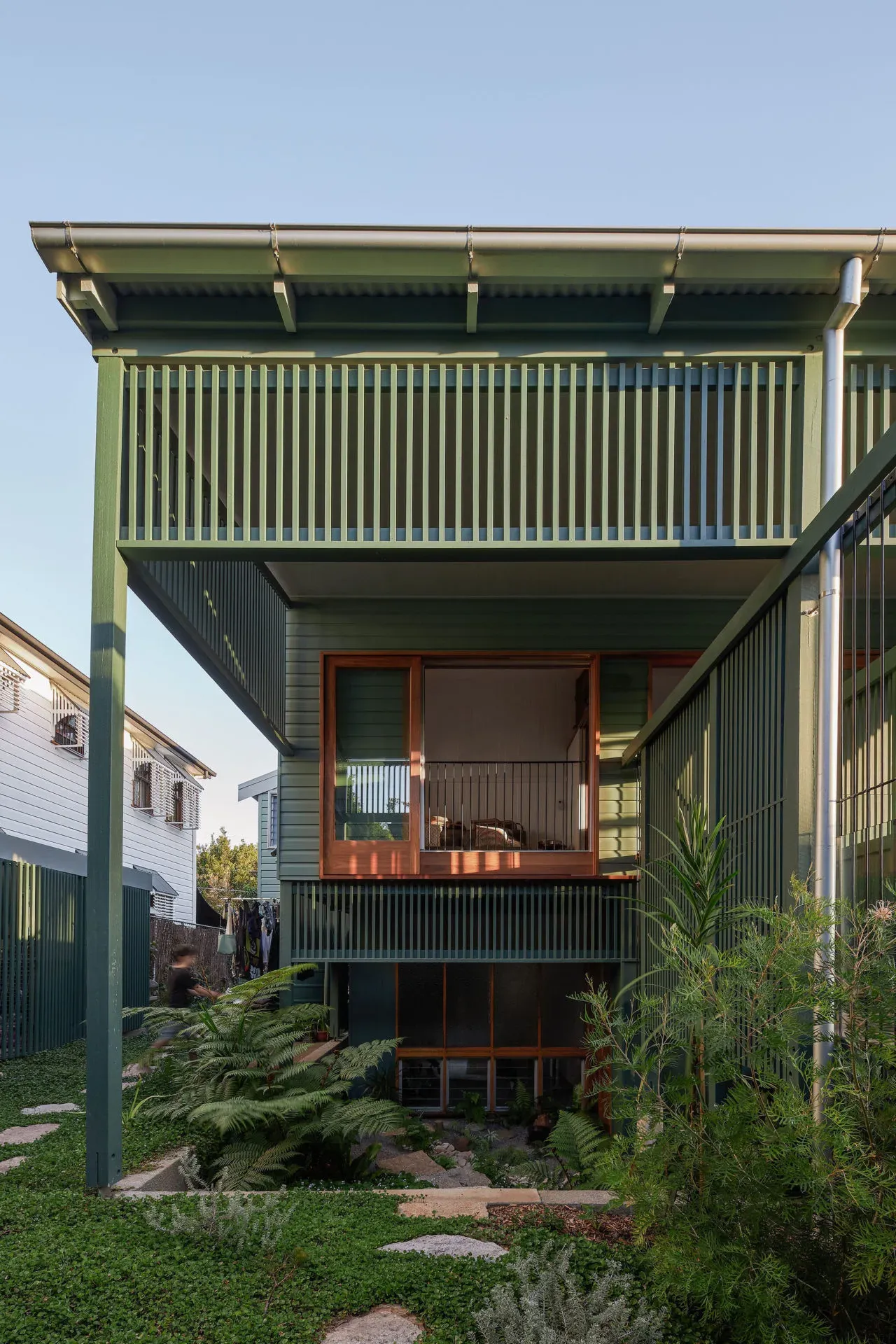
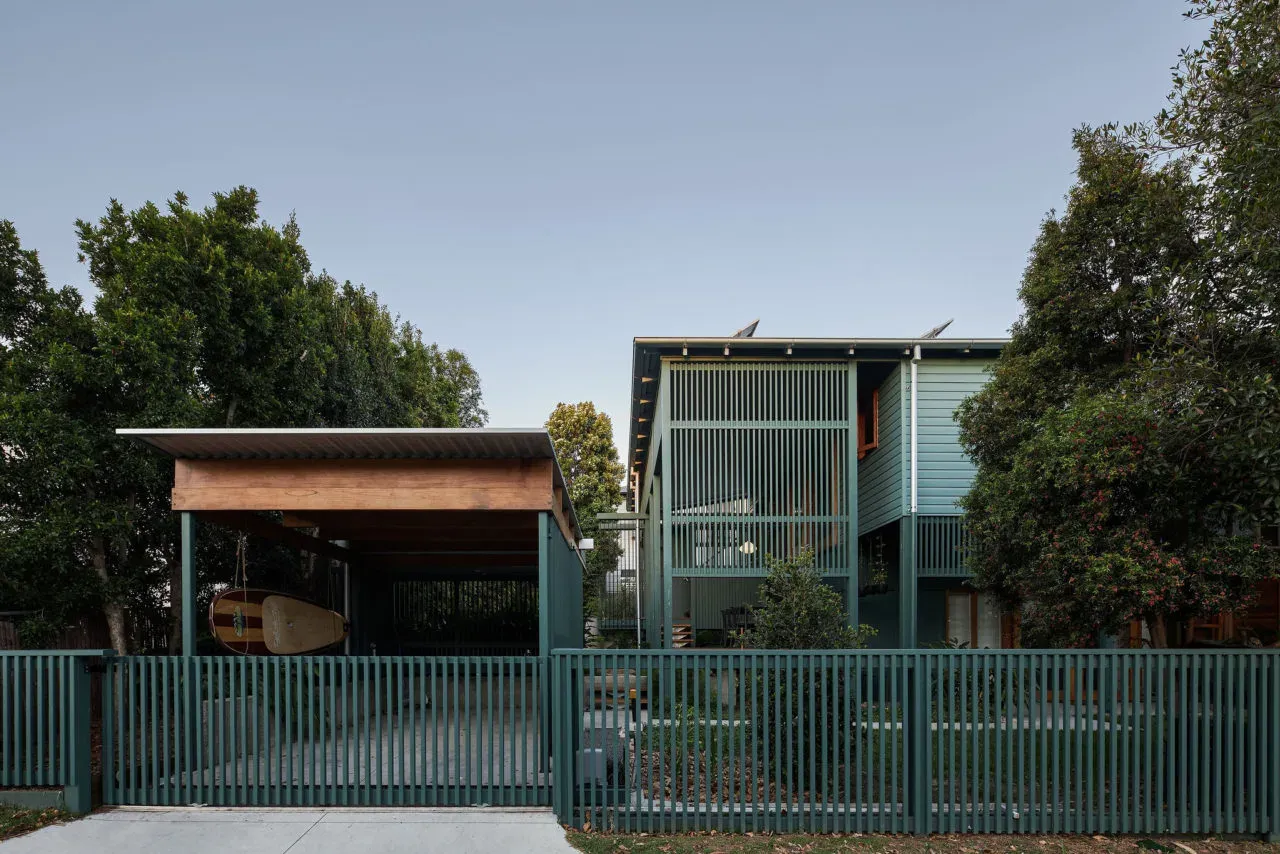
From the Architect : Fulfilling the client’s brief to lift the house to create a self-contained apartment below, connection and separation became key themes as the multi-generational family would lead independent lives but come together in mutual spaces. Consequently, the outdoor dining area inhabits an intermediate level between the main residence upstairs and the two-bedroom, accessible accomodation at ground level. This space and its relationship to the garden provides for social interaction between the family, without particular ownership from either upstairs or downstairs.
Eroding areas of the existing floor plan significantly improved connections between the living spaces and landscape. By opening up this enclosed rear of the house, a serene, green outlook has been created that is enjoyed from above, below and within. The peaceful aspect is complemented and contained by the landscaped roof of the single carport.
.
www.arcke.com.au
@matt_arcke
#arcke
.
Photographer: @andymacpherson.studio
Builder @mairconstructions1
Landscape Architect @danyoungla
Landscape Contractor @greencareproject



