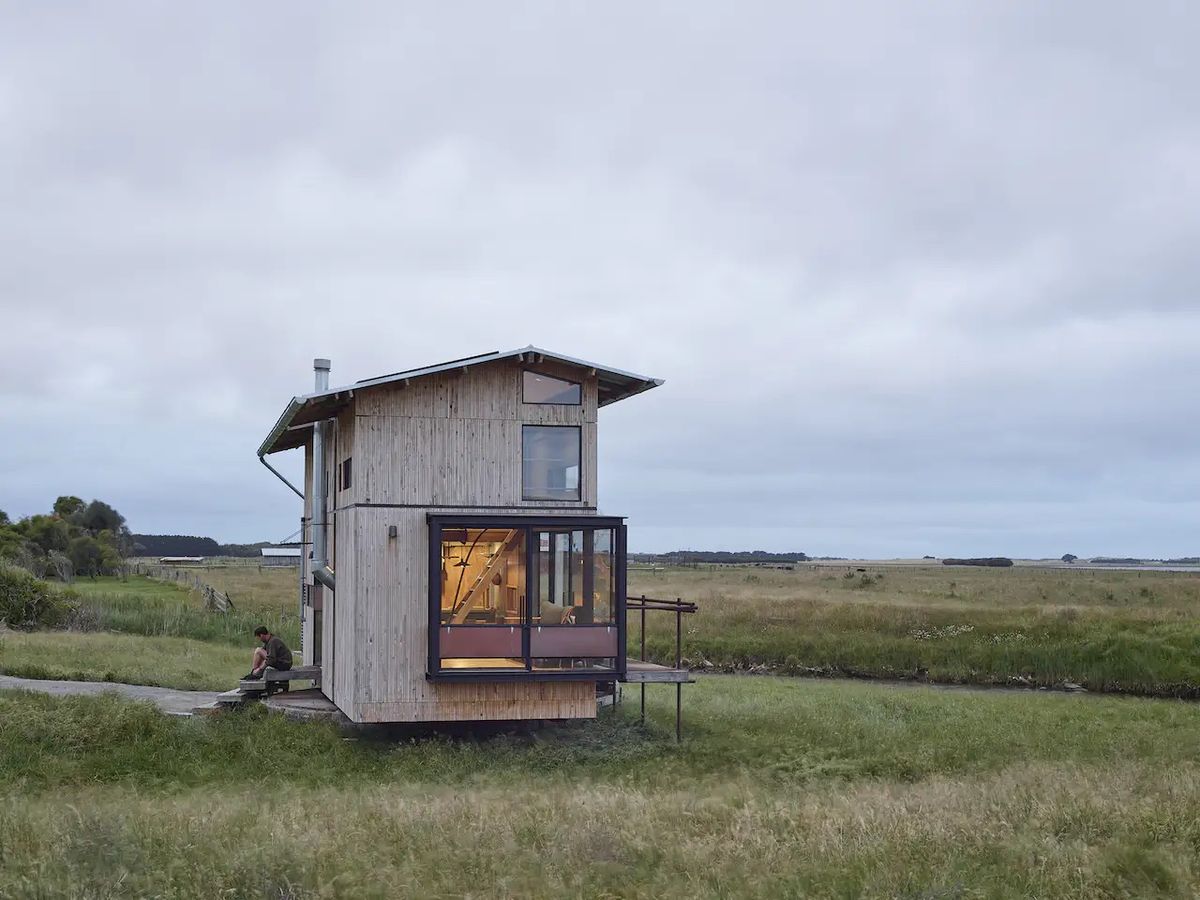Some great projects were shared on Australian Architecture in 2022. Here are a list of the most popular with the community.
Follow here Australian Architecture
#10 West Bend House by MRTN Architects
Northcote, VIC
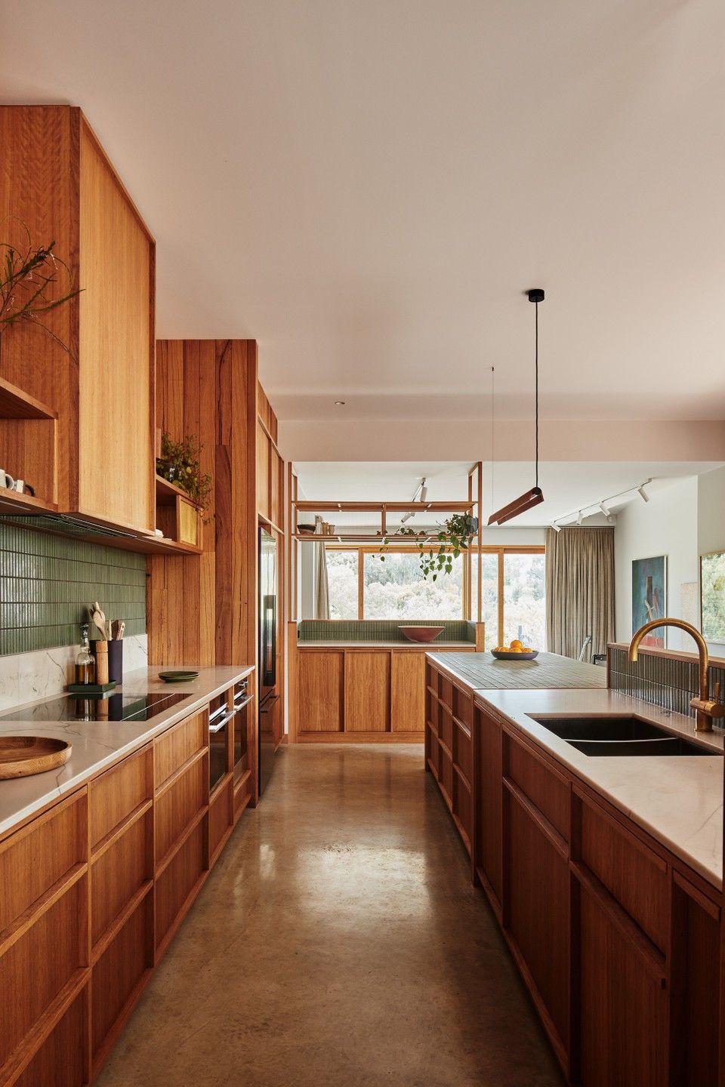
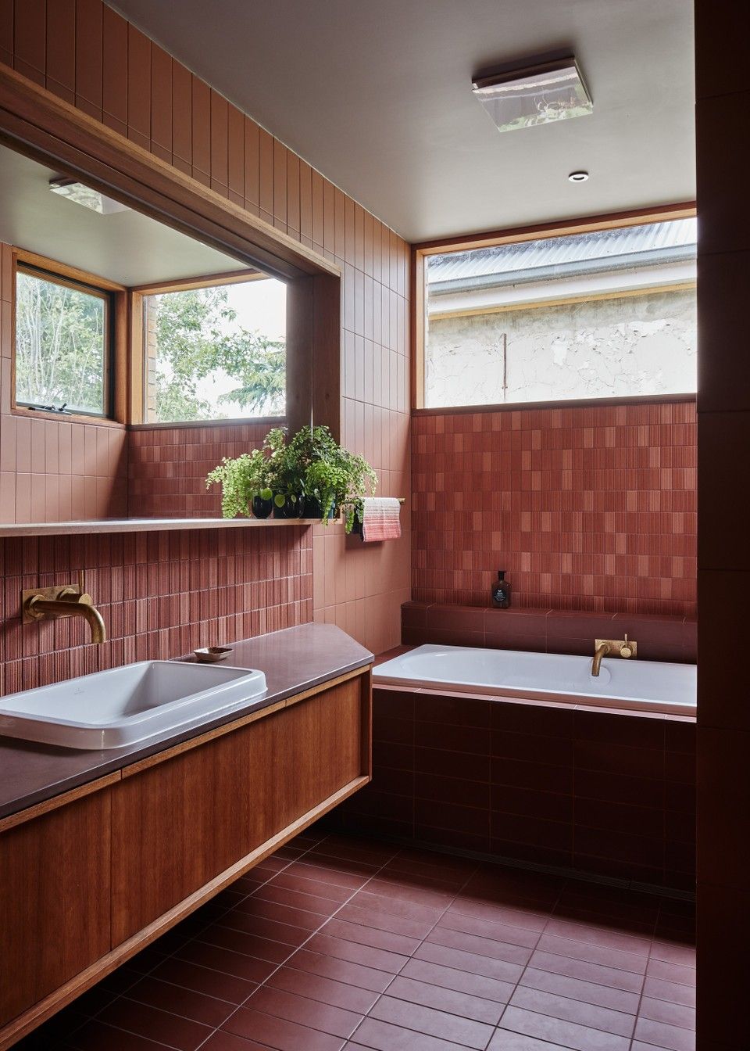
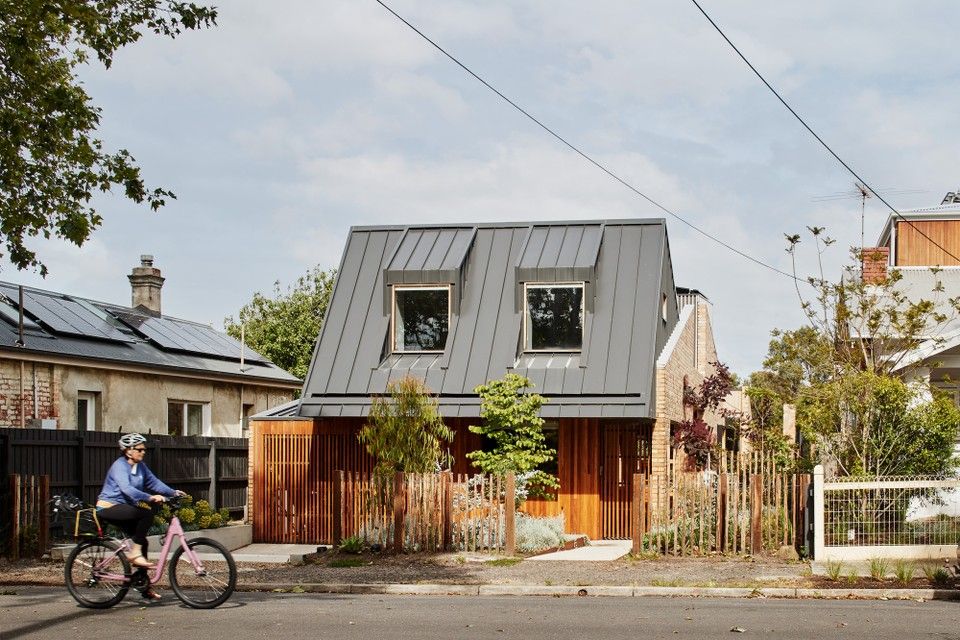

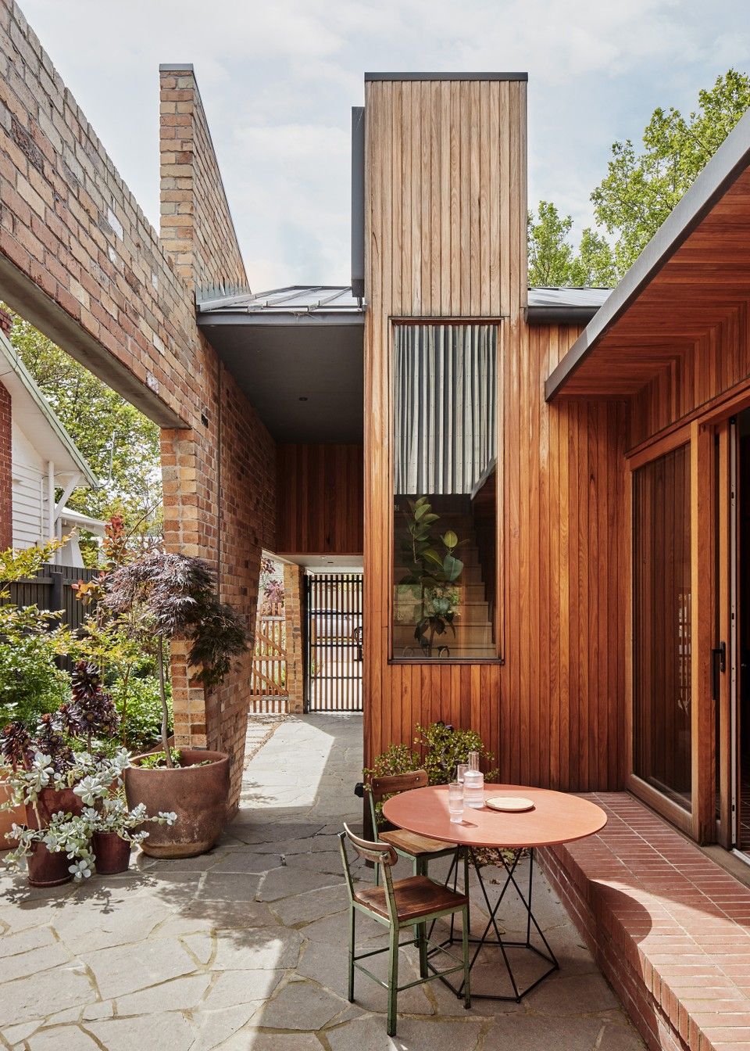
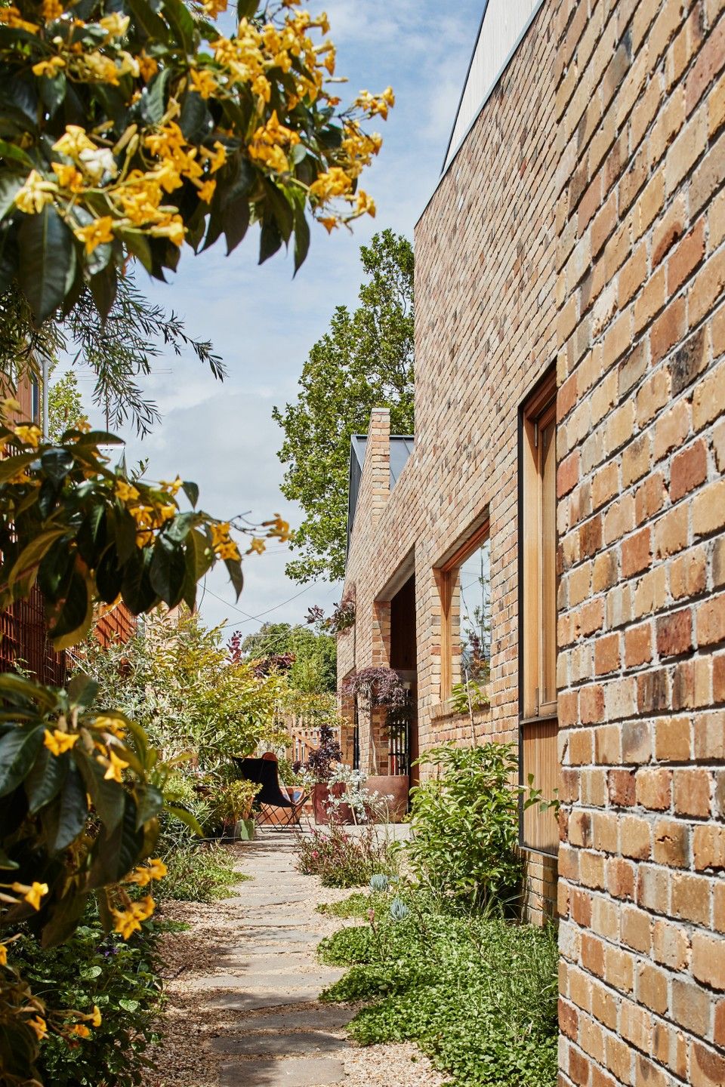
From the Architect: A home needs possess two almost diametrically opposite traits. They need to be the Shelter and the Stage for the families that live in them. This was the key concern of West Bend House, how to nurture the very independent lives of the individuals that live there but also provide a variety of ways and means that they could come together with each other and friends. This was achieved by large range of social spaces that vary in scale and connections to each other social spaces or with more private zones of the house.
Long term familiarity with the family, we have designed another house for them, combined with a detailed and comprehensive predesign and briefing phase meant we had a detailed understanding of what was required. The complexities of both parents mostly working from home but wanting to share work spaces with the kids rather than being shuttered off, the organised and impromptu art-band rehearsals, the needs of a larger than life teenage son and those of two closer in age sisters, the need for an active village life with friends and neighbours actively encouraged to drop around for no reason at all.
.
www.mrtn.com.au
@mrtn_architects
#mrtnarchitects
.
Photographer: @peterbbennetts
Builder: @lew_building
Interiors: with @braveneweco
Styling: @studiogeorg
#9 Gallery House by Architecture Works
Melbourne, VIC
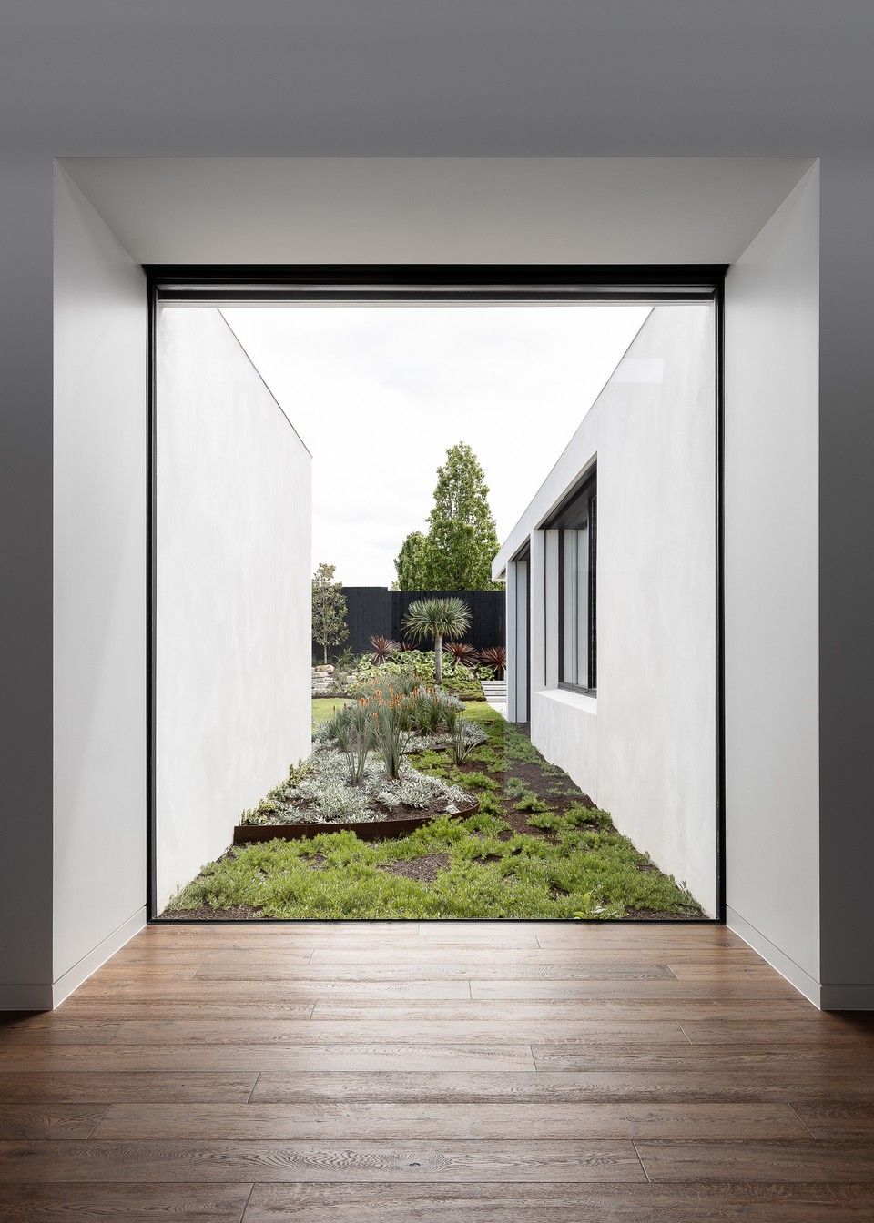
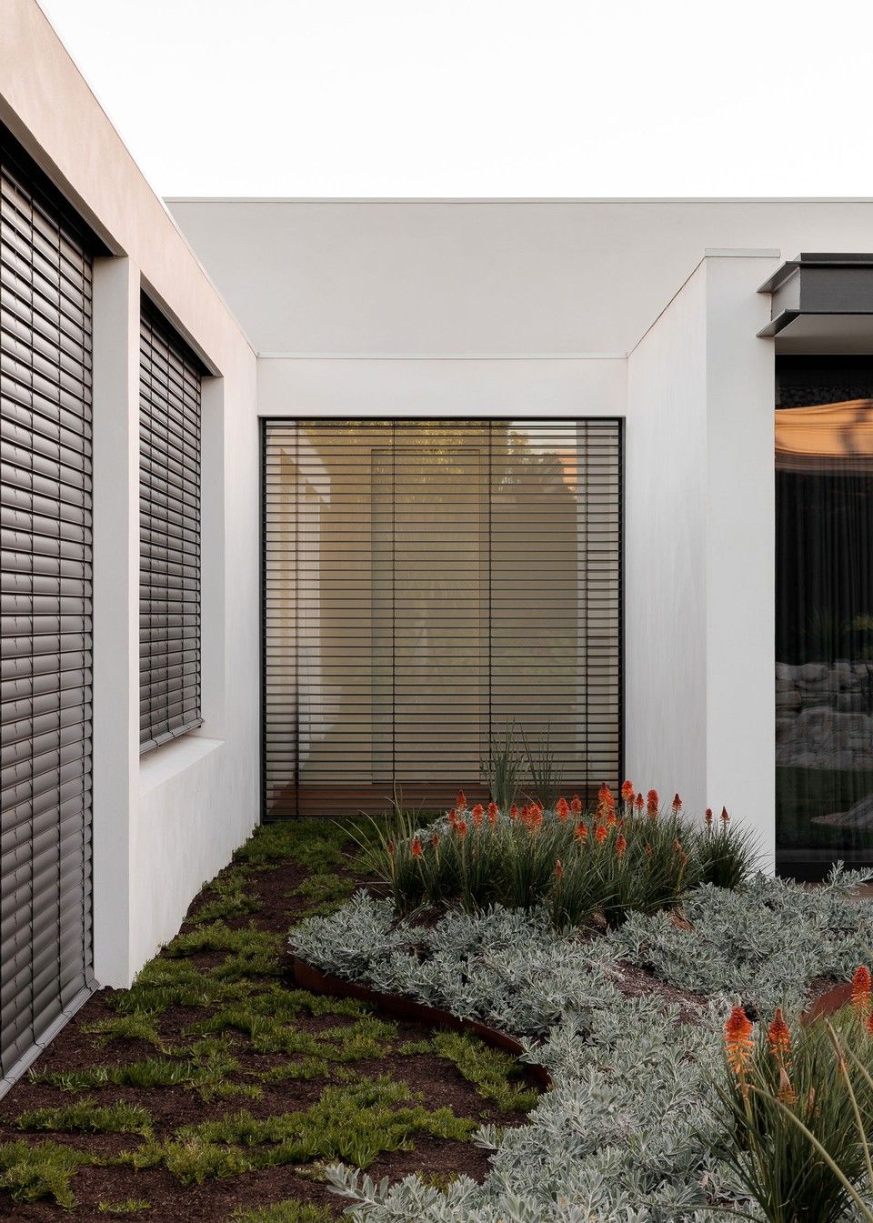
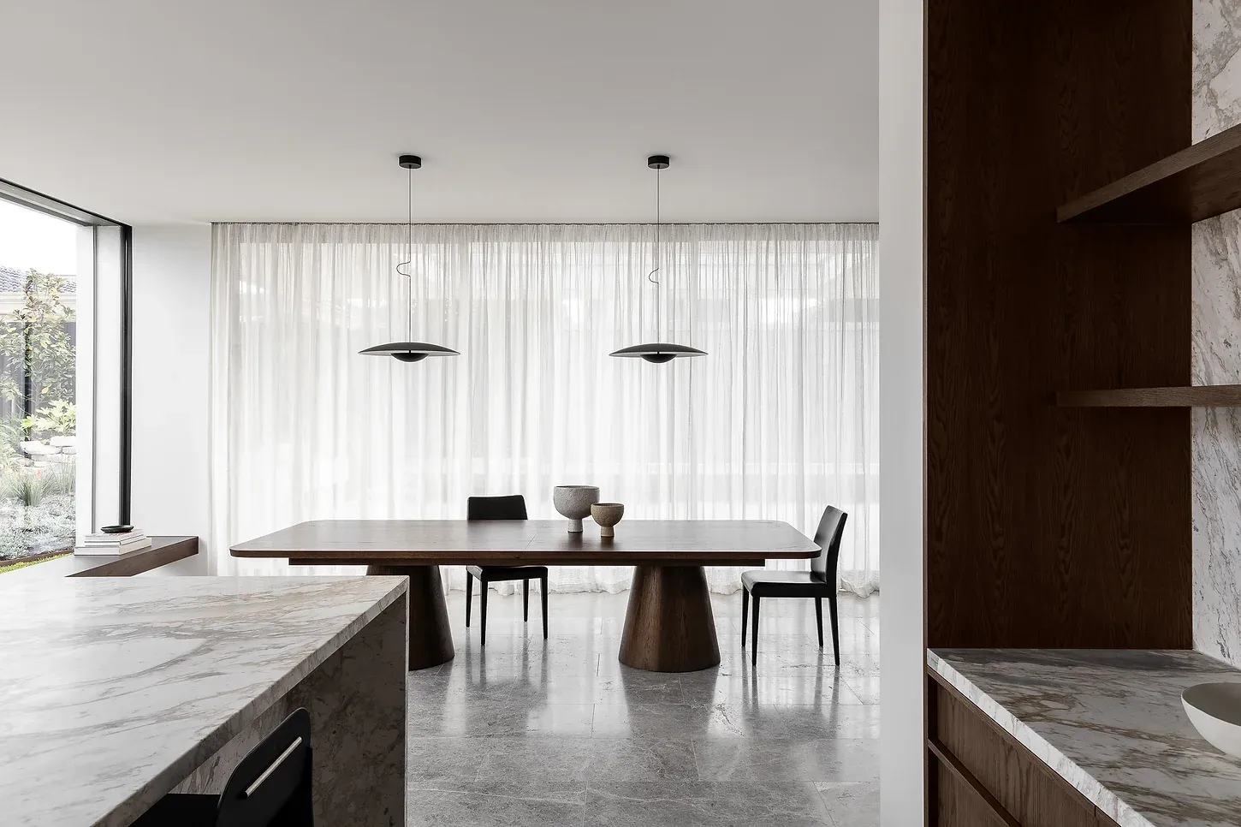

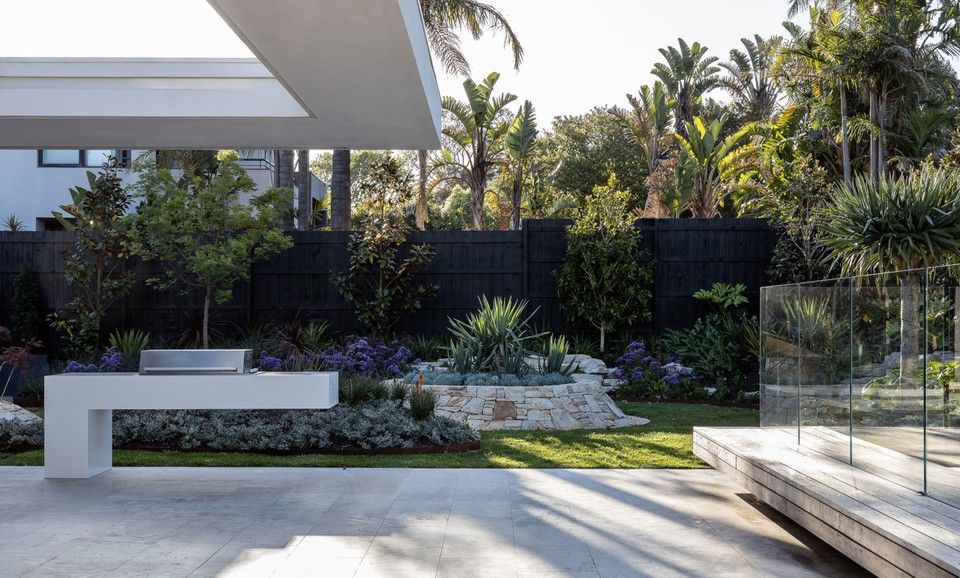

From the Architect: The design brief was to create an unassuming single storey home sprawling over a double block which blurred the lines between inside and outside.
To create large spaces where art could be appreciated, and families could gather whilst also having intimate spaces for the owners.
As the house is large in its horizontal plane rather than vertical we consciously used a restrained yet sophisticated palate of material which consists of natural cement render, charred timber and glass to help strengthen its form.
Internally the main entry hallway ‘gallery’, which is 3 meter wide x 4.5m high connects the Entry to the Kitchen/Living area, while a second hallway of equal size forms a connection to the private areas and a second intimate living area, and also two studies.
A major focus on the design was ensuring the vibrant landscape could be appreciated from within the house as well as from outside…This was achieved by introducing large expanses of glass and picture framing the major focal points of the garden.
.
www.architectureworks.com.au
@architecture.works
#architectureworks
.
Photographer: @timothykaye
Builder: @omnicon_constructions
Landscape: @phin_murphy
Project Manager: @connectplusps

#8 The Brook by Ample Co & Small Not Tiny
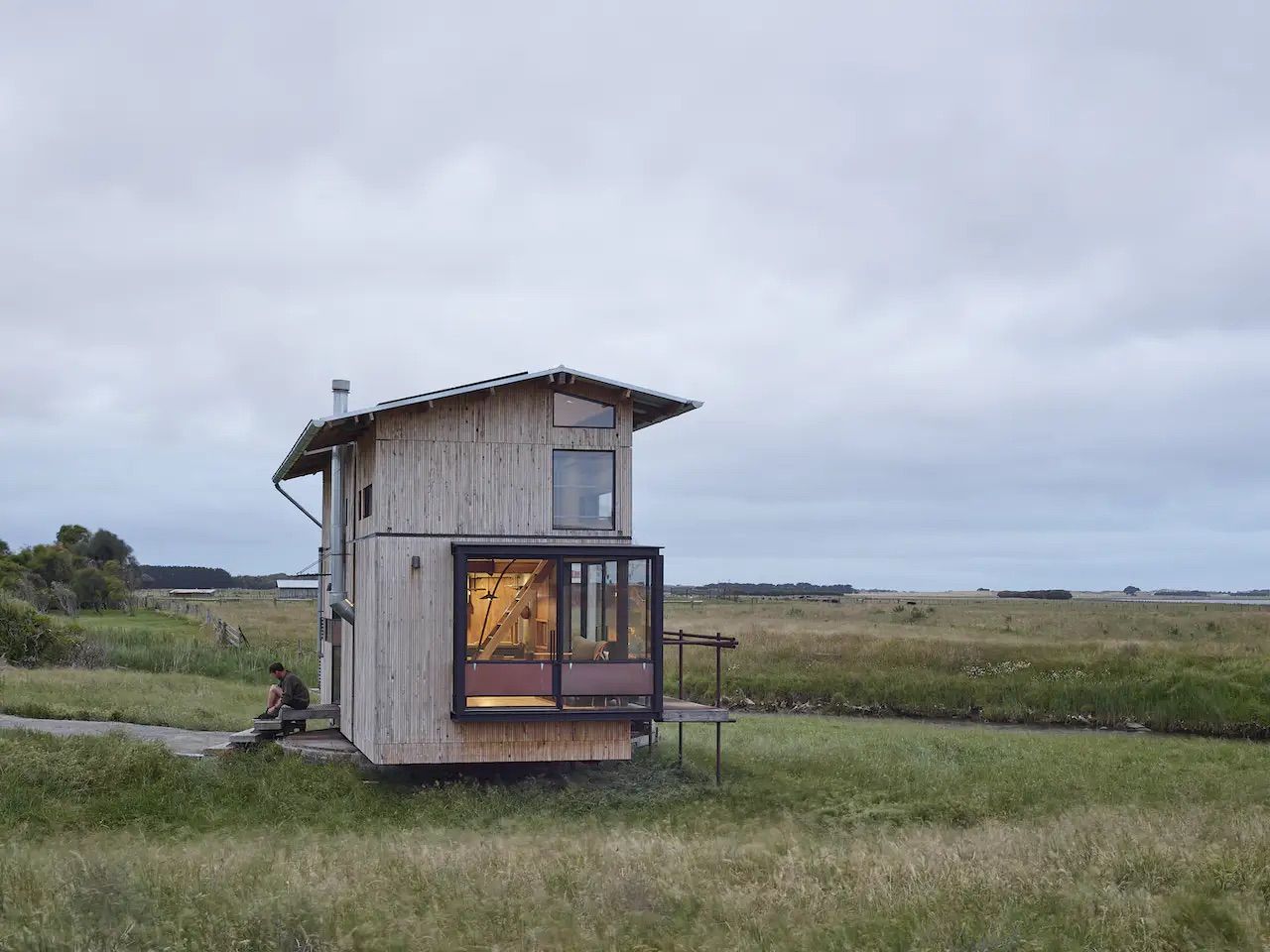



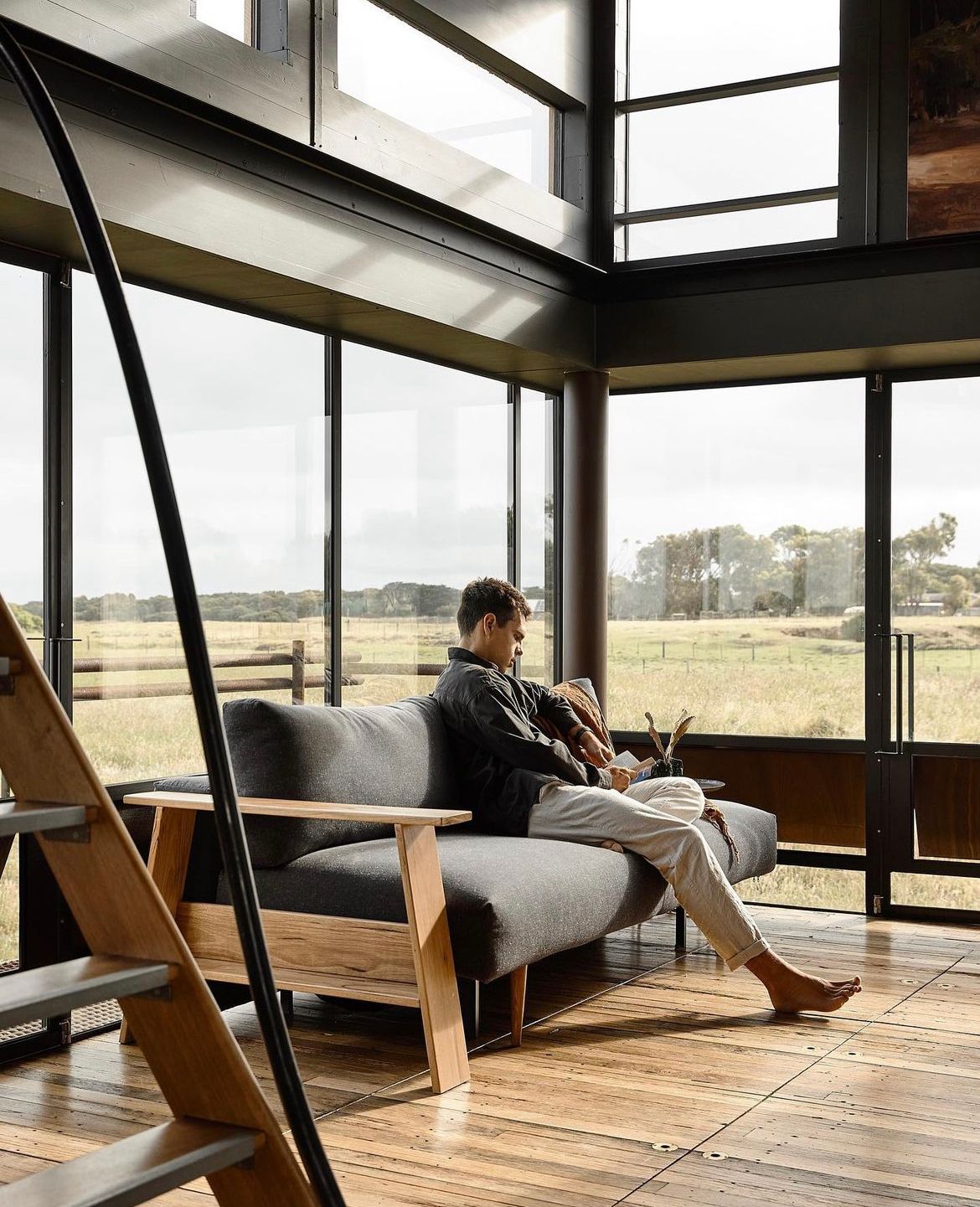

About the project: The Brook was created to shatter the myth that a small space has to mean compromise. We believe the Brook shows that quality is more important than quantity.
.
Designed and Built: @ample__co and @small.not.tiny
Photographer: @derek_swalwell
#7 Number 78 by Black Rabbit
Rose Park, SA
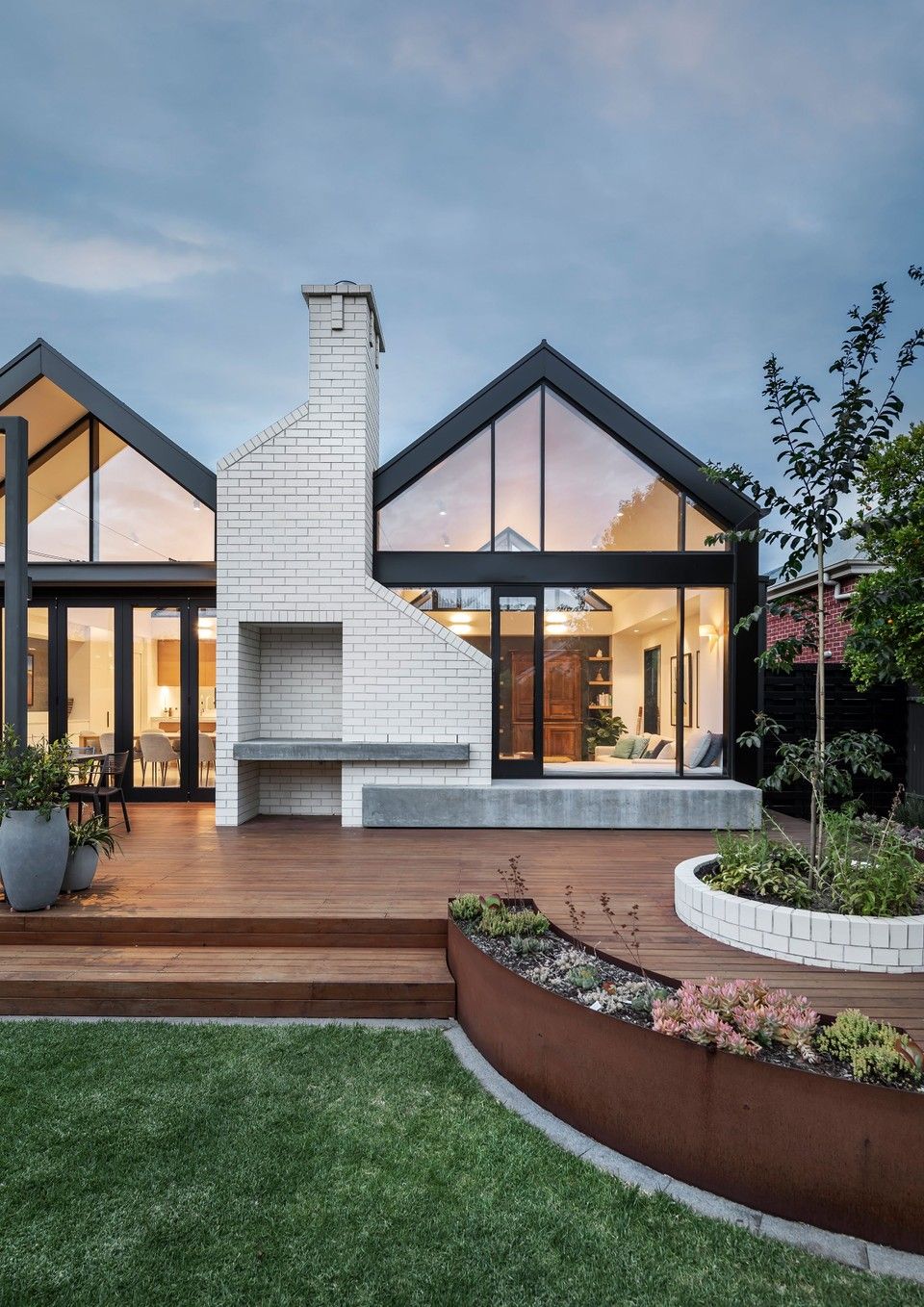

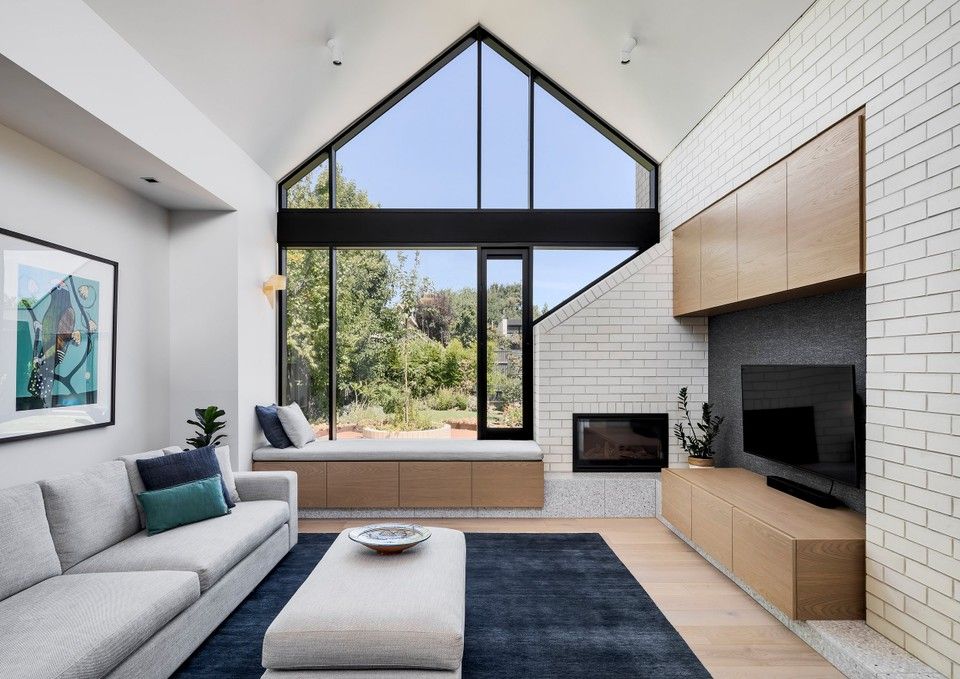
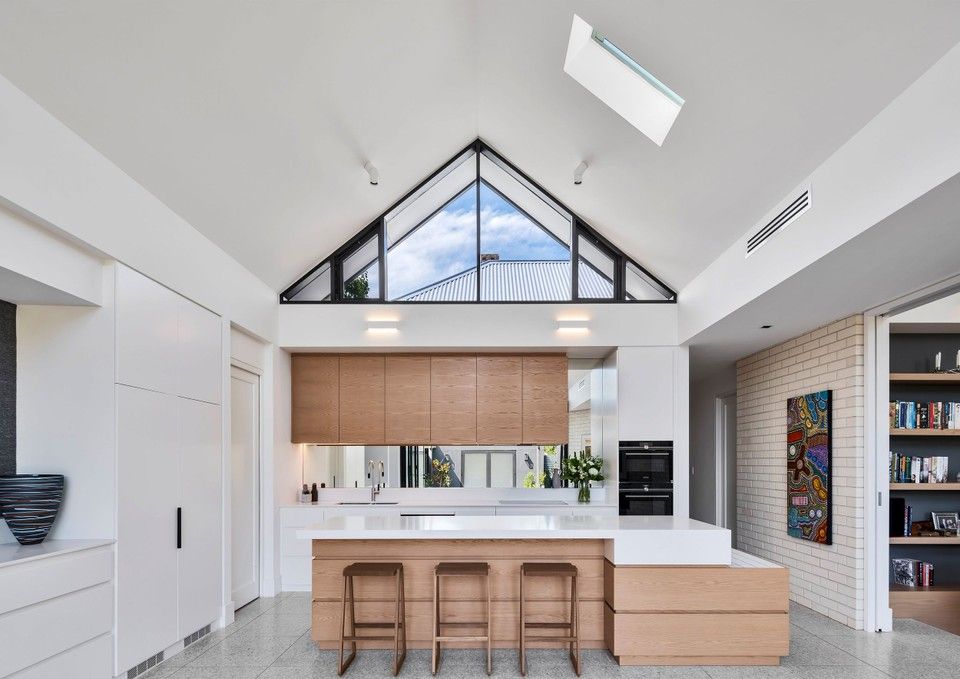
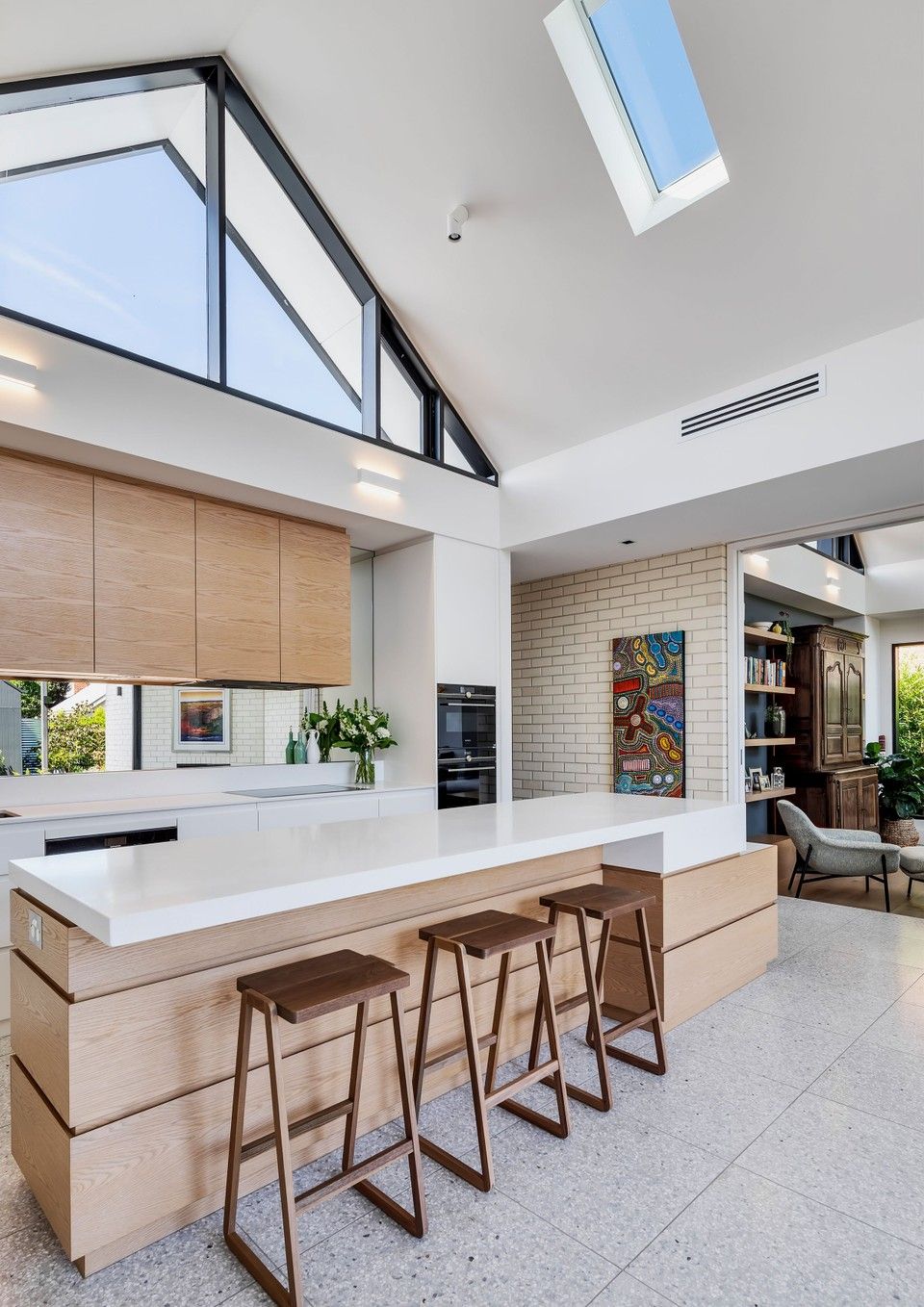

From the Architect : …casually taking up position along a classic Adelaidian streetscape, number 78 cheekily shies away from the limelight, taking up position ‘out back’! A contemporary but classic addition to a very much-loved symmetrical cottage is where this story starts…
Maintaining the romance of the existing build whilst accommodating the functional requirements of a modern home – complimenting the original form, the paired black gables capture the Northern light, bringing a peaceful calm to the heart of the home, whilst the raw texture of the off-white brickwork hails its red-brick forebears as a pillar of solidity, but not without a cheeky sense of play!
.
www.theblackrabbit.com.au
@_theblackrabbit
#theblackrabbit
.
Photographer: @adelaide_photographer
Builder: @dimcobuilding
#6 Pepper Tree Passive House by Alexander Symes Architect
Unanderra, NSW
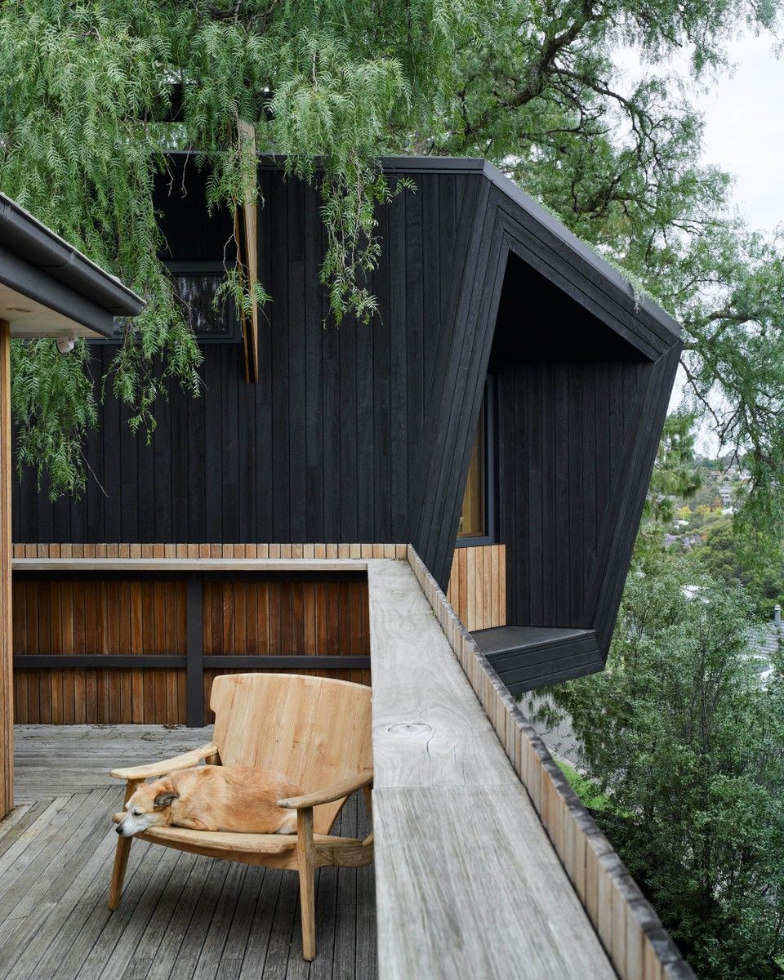
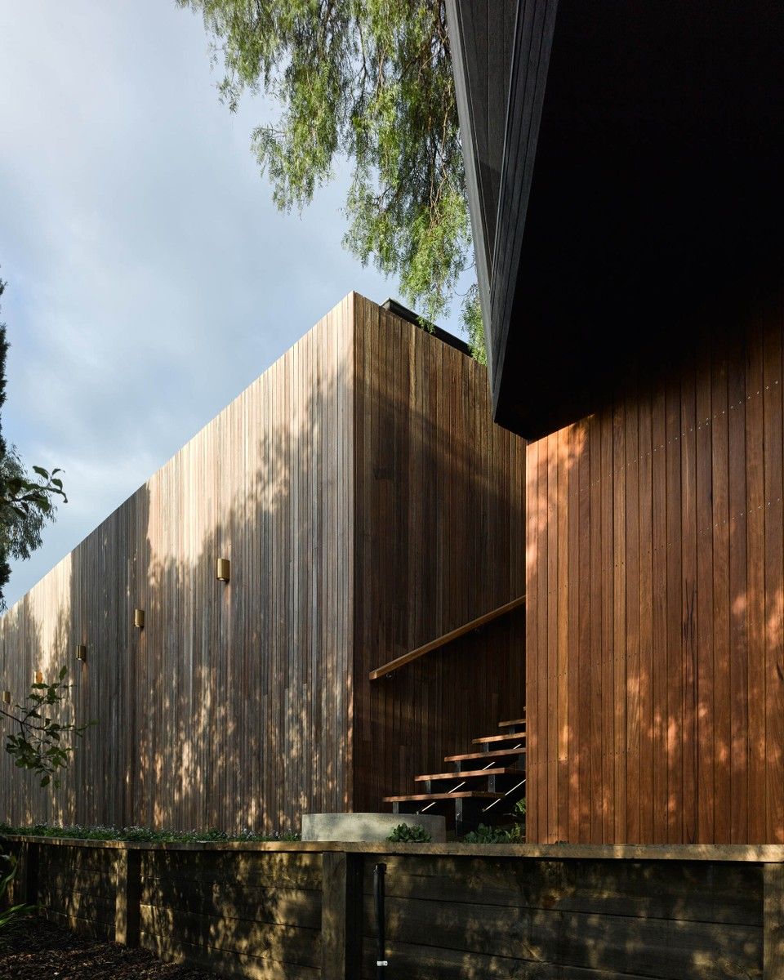
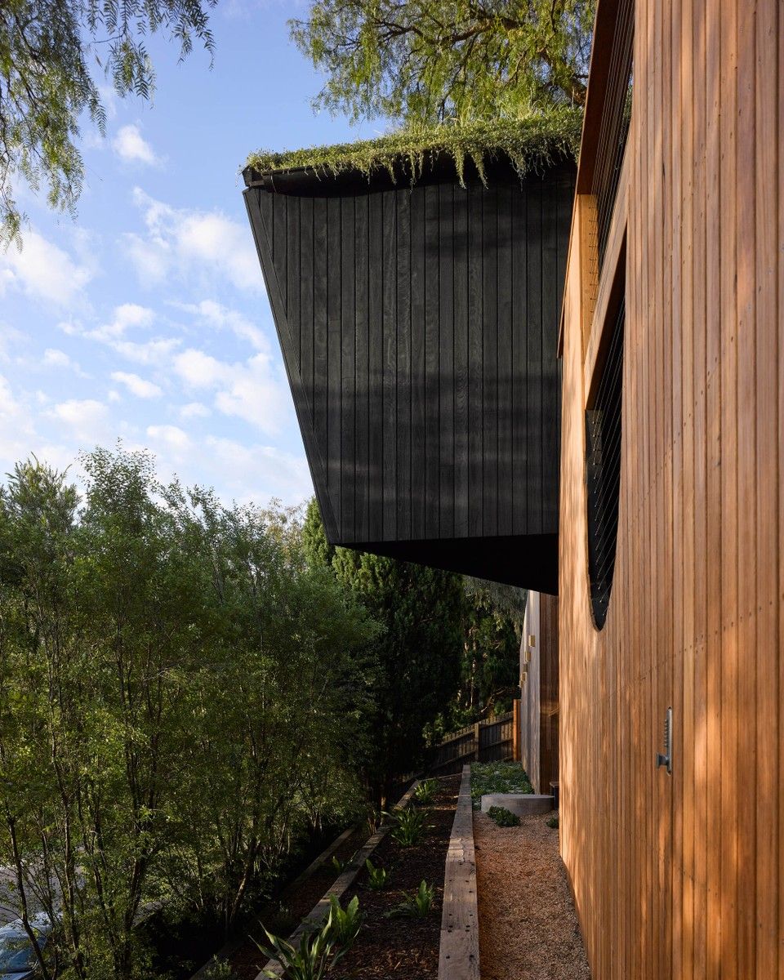

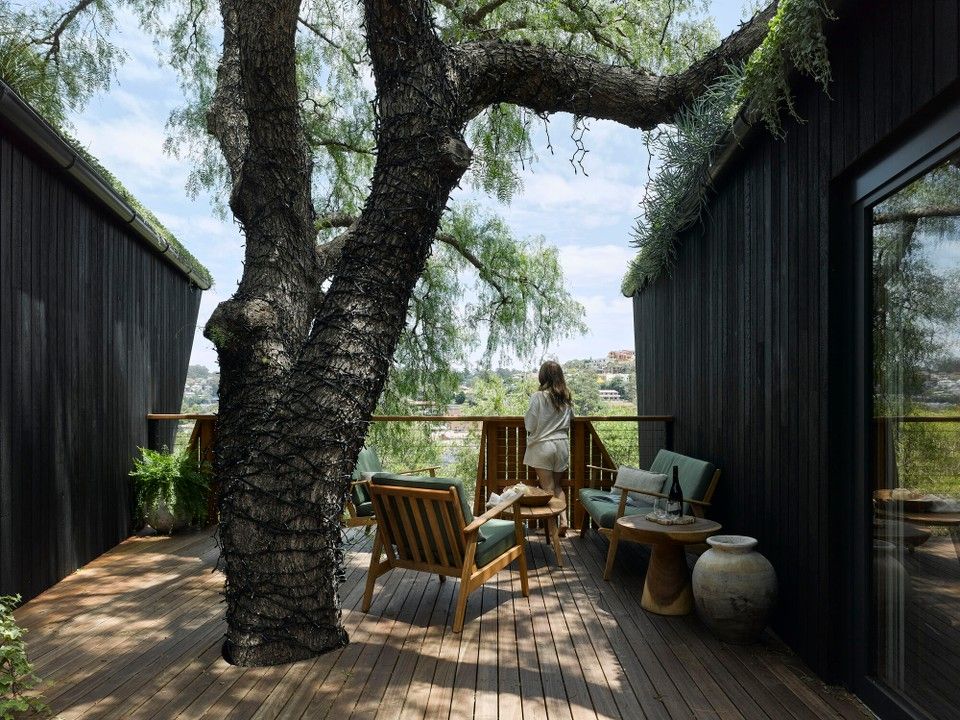
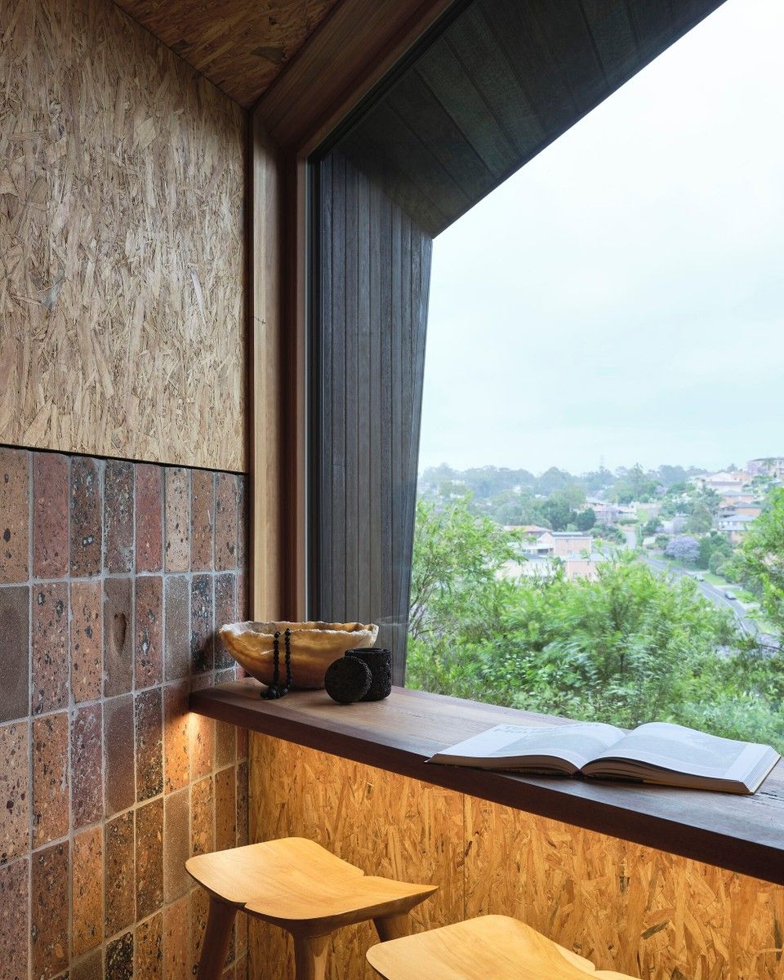
From the Architect: Pepper Tree Passive House is a compact secondary dwelling to a young family’s home in the Illawarra, NSW, perched on a steep site and elevated into the canopy of the site’s eponymous 60 year old Pepper Tree. Built to the international Passive House standard, true sustainability is at the core ethos of the project - embodied between the natural material palette, high performance design and strong biophilic connection. The two cantilevered wings each host a green roof, filled with native Australian plants, blending the building into the landscape.
The secondary dwelling provides a much needed separate office space for the clients’ growing company, as well as providing space for guest accommodation and being geared for short-stay accommodation. The works to the existing home improve the thermal comfort of the space and create new entertaining spaces throughout. Between the natural and raw material palette including extensive timber use, endemic rooftop gardens and tree canopy deck, the biophilic connection of the entire site is strengthened with its immediate environment.
.
www.alexandersymes.com.au
@asa_alexandersymesarchitect
#alexandersymesarchitect
.
Photographer: @Barton_Taylor
Builder: @souter.built
Interiors: @paiano_design_
Landscape: @grant.clement_lscape_architect
Styling: @paiano_design_ + @55parrots
Client: @PepperTreePassiveHouse



