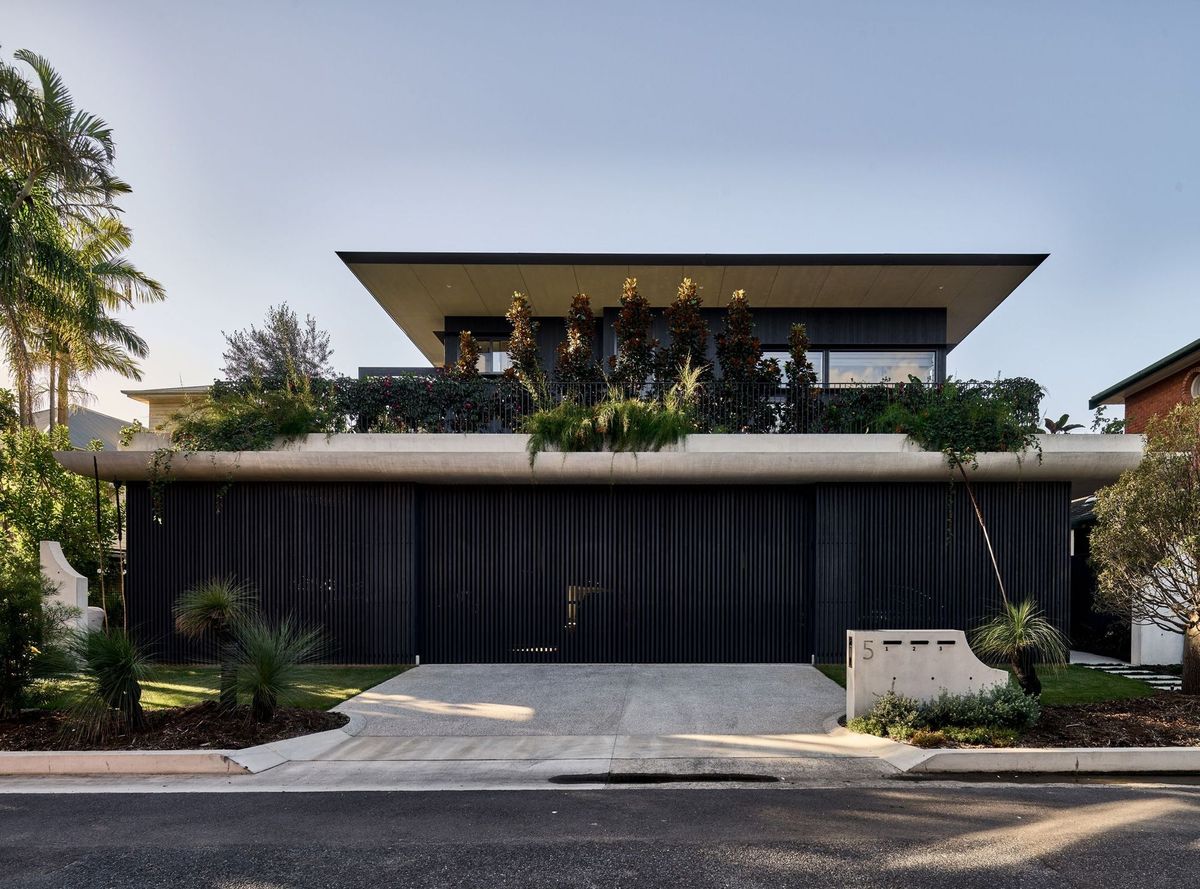Australian Architecture showcases the high quality of architecture and design in Australia. Check out the latest projects which were featured last week on the platform.
Batten House by Nest Architects
Boon Wurrung Country, VIC



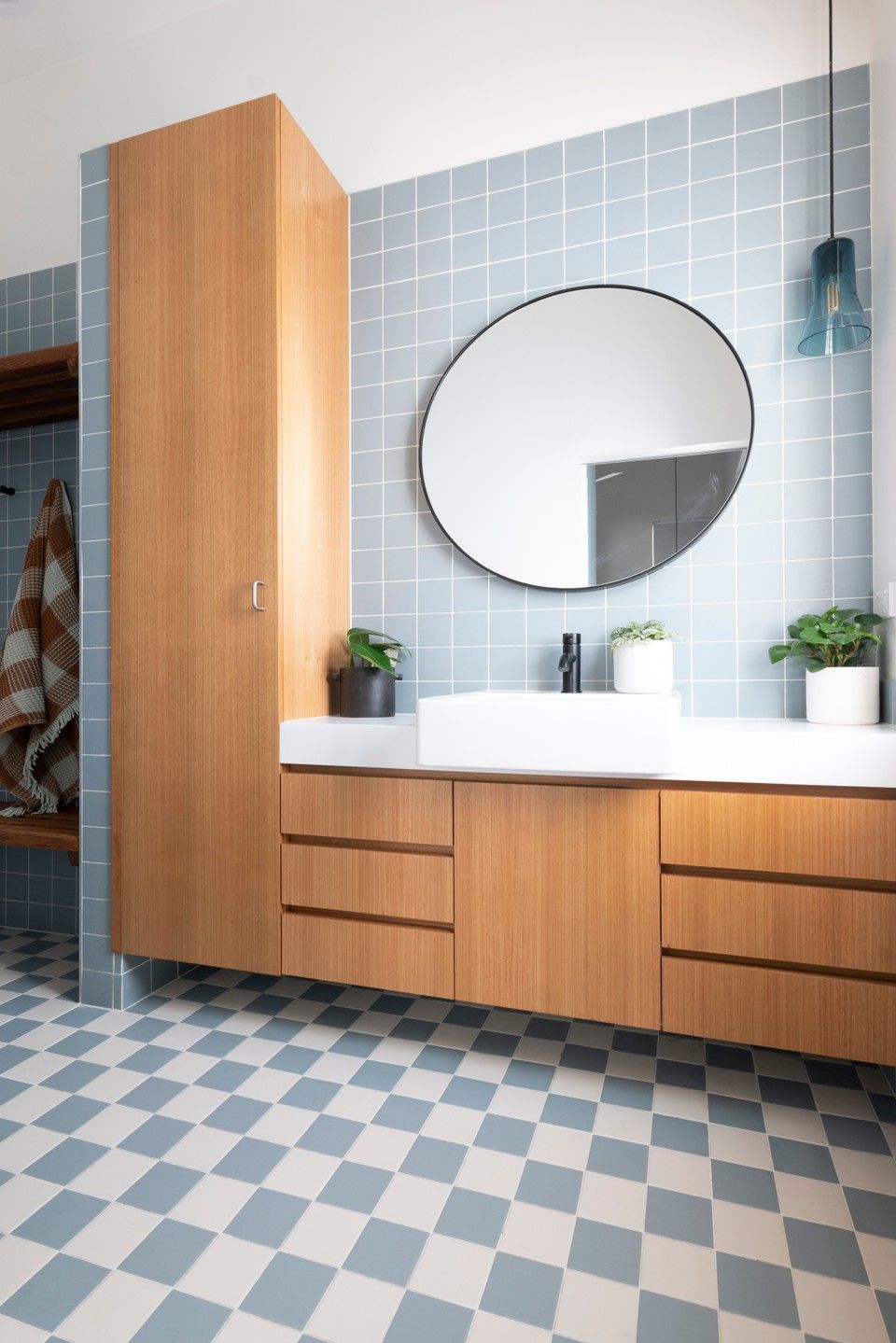
From the Architect: The Batten House is located on the on the lands of the Yalukit-Willlam people, the traditional owners of the area.
Located at the end of a row of terraces originally built in 1887, the Batten House is is a little over 4 metres wide. The first occupant of the building operated a china shop from the premises. In 1945 a substantial single storey addition was made to the rear of the building. The property was in pretty poor condition and didn’t meet the needs of a young, dynamic family.
Nest was engaged to design a double storey addition that would sit politely on the street but at the same time have an identity distinct from the original heritage building. The resulting double storey addition has a playful parapet form which resonates with the client’s character and uses simple horizontal timber battens to create texture, warmth and lovely shadows. the battens also provide privacy to the rooms behind and at night allow the light from the rooms to spill out onto the street.
The interior design of the house is playful, colorful and warm, with robust natural materials throughout. Joinery and cabinets were designed to have multiple uses, with benches doubling as stairs and storage units. The main corridor acts as a wardrobe for the 2 small bedrooms on the first floor. A mezzanine at the rear of the addition has taken on multiple uses from a playroom, to a music room to an office.
.
www.nestarchitects.com.au
@nestarchitects
#nestarchitects
.
Photographer: @jessemarlow
Builder: @portsidebuildingco
Mona Lane by Harley Graham Architects
Brunswick Heads, NSW

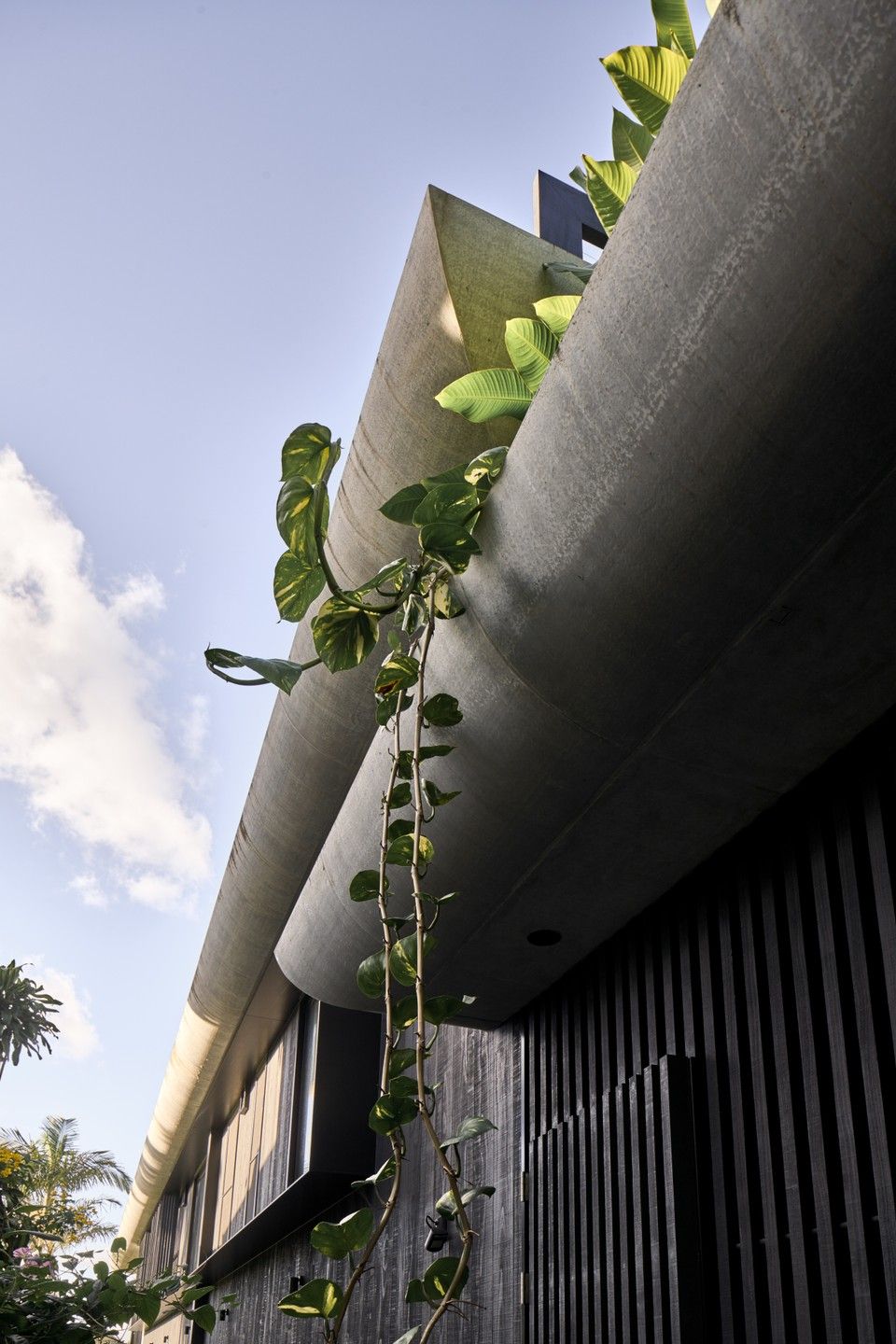

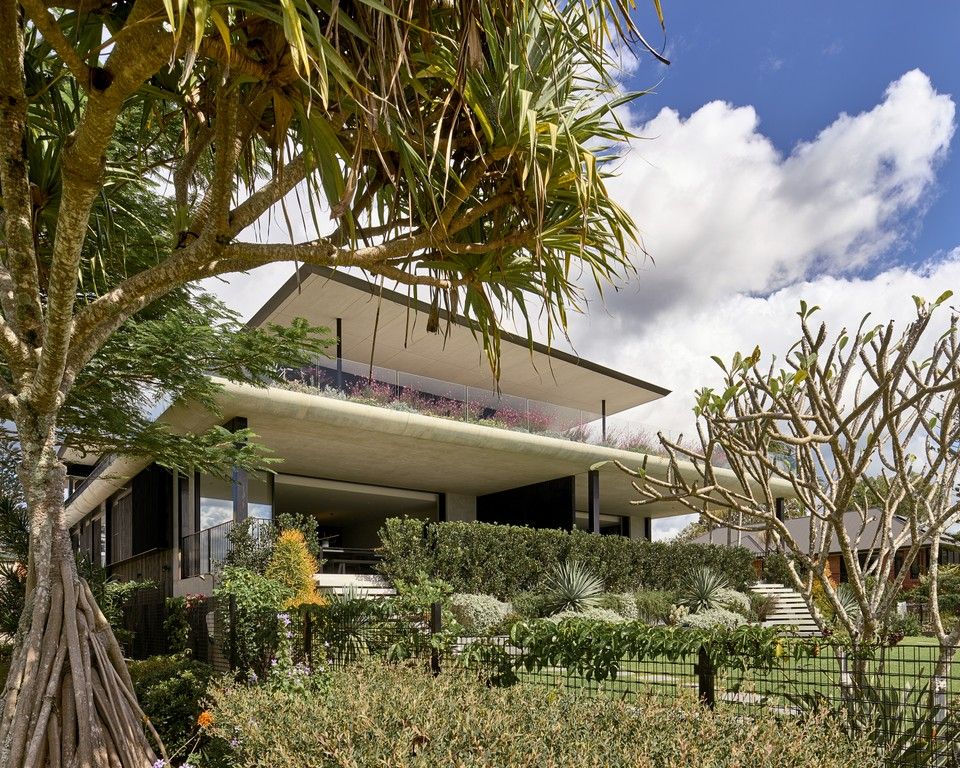
From the Architect: Mona Lane began in 2015 with our clients vision for riverside retirement in the sleepy suburb of Brunswick Heads.
First and foremost, was the desire for a forever home that was future proof. The clients wished to age in place, without the need for onerous maintenance requirements. Part of this enduring vision was the desire to comfortably accommodate the entire family ‘under one roof’ (so to speak), with an additional 2 dwellings for each of their adult children and grandchildren.
Moving from their long-held family acreage to a suburban environment would inevitably take some adjustment. Flourishing mature gardens, the fruits of a lifetime of labour, were to be traded for apartment living- a concept that initially was difficult to reconcile for our clients, and became key to the design outcome. The new home was to embody an immersive garden experience of riverside serenity, rather than feel like an ‘apartment’.
Brunswick heads is a small community full of charm. A popular destination for family holiday makers, Bruns’ is characterised by life on the river inlet. Increased interest in the area has seen new development begin to populate the existing fabric of low-rise 60’s holiday shacks and vintage motels.
Coveted as the 1075m2 north facing river frontage may be, the site presented challenges in addressing potential future flood events. Negotiating floor levels against flood planning heights, large programmatic needs, overshadowing, and a 9m height limit became a delicate balancing act.
.
www.harleygraham.com
@hga.architects
#hgaarchitects
#publishedwithbowerbird
.
Photographers: @smartanson & @micnic_pics
Builder: @heanesbuilt
Landscape: @larc_la
Engineer: @westera_partners
Hyde Park House by Robeson Architects
Hyde Park, WA

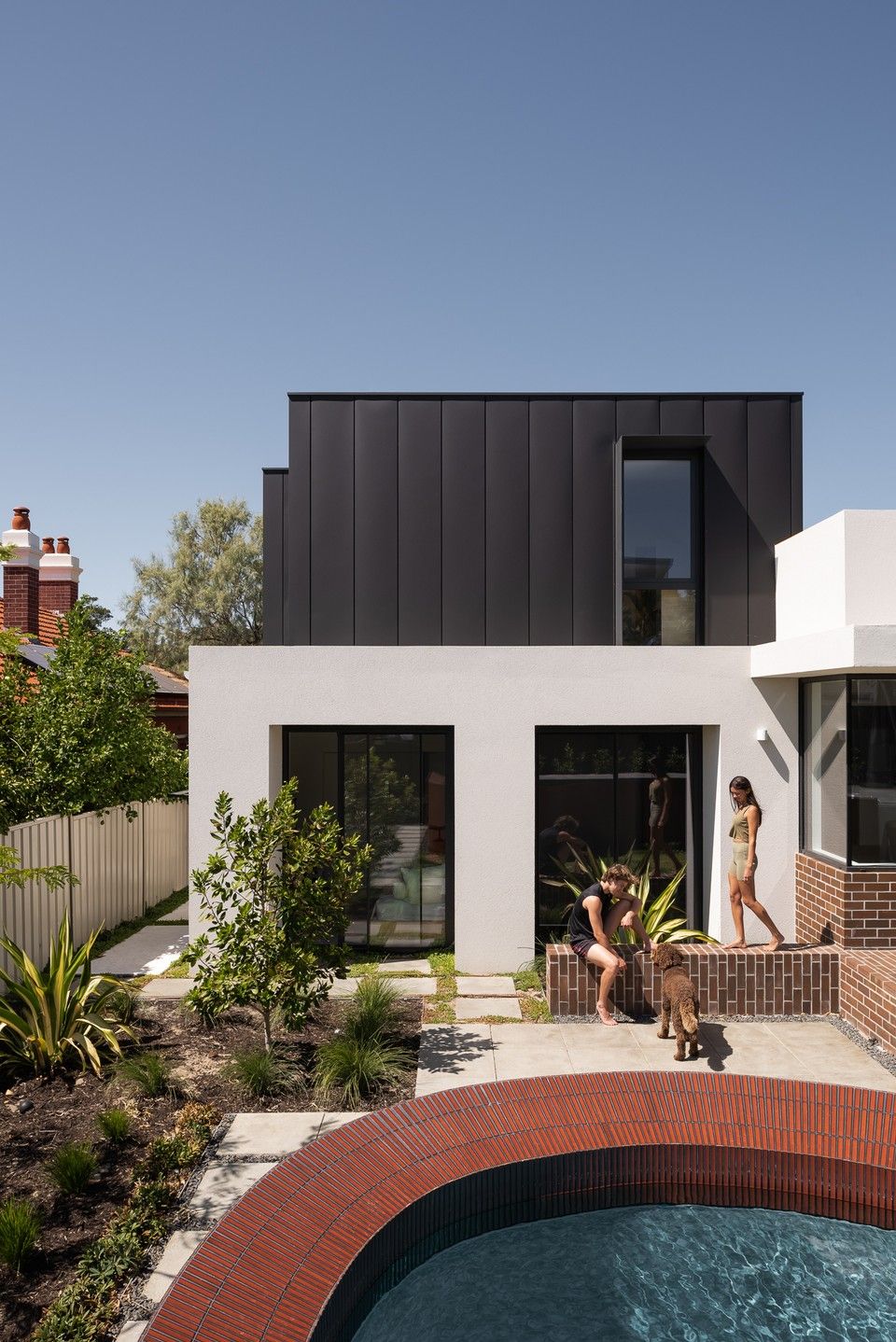


From the Architect : The brief called for a long-term home for the couple and their 4 children and puppy, together with a music room for Liz, the owner, to teach in, as well as a pool. Situated on a busy street, the Hyde Park House seeks to maximise views to both the leafy Hyde Park across the road and the city skyline, whilst maintaining the privacy of the family. Whilst not in strictly a heritage control zone, both neighbouring properties had character homes on them, and the local council was very prescriptive and unyielding when it came to permitted external materials, street setbacks and building forms. The challenge was to design a home that was not trying to replicate a character home, but was contemporary to suit the needs of the family and fit in with it’s streetscape, not imposing on it given it would be two storey and the neighbours were single storey.
Instead of spending money on flashy stones and expensive timbers we spent his budget in areas ‘that you can’t see’ like additional foil board insulation, double glazed & thermally broken windows, reverse brick veneer construction, large solar PV system and in slab heating. With a north facing back yard we tried to maximise the glazing to the north and minimise the glazing to east and west. All rooms also feature ceiling fans. So while the interiors are minimal and paired back, it means we could beef up all the things that actually make a house comfortable to live in.
.
www.robesonarchitects.com.au
@robeson_architects
#robesonarchitects
.
Photographer: @dionrobeson
Builder: @formviewbuilding
Host House by Splinter Society Architecture
Melbourne, VIC
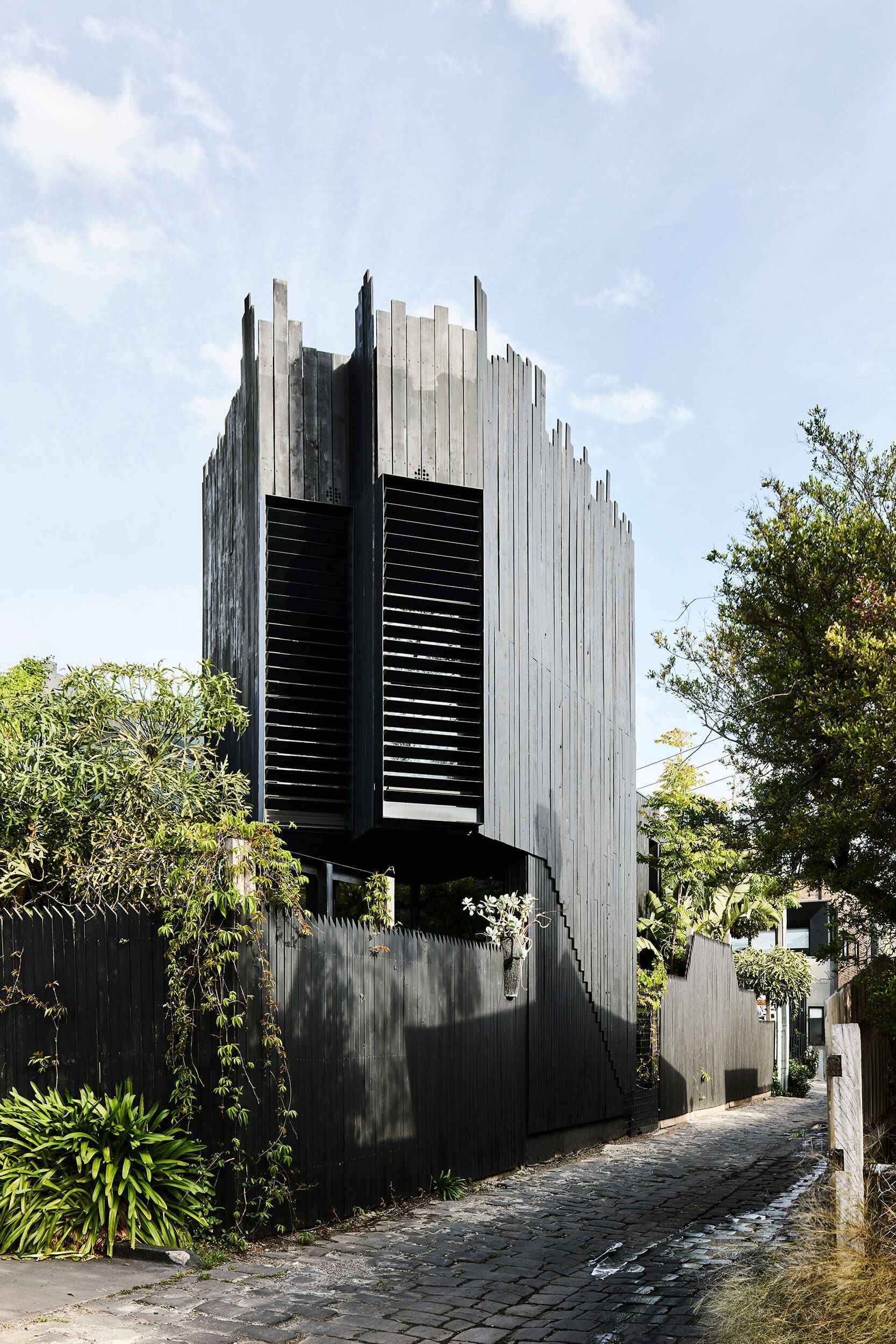
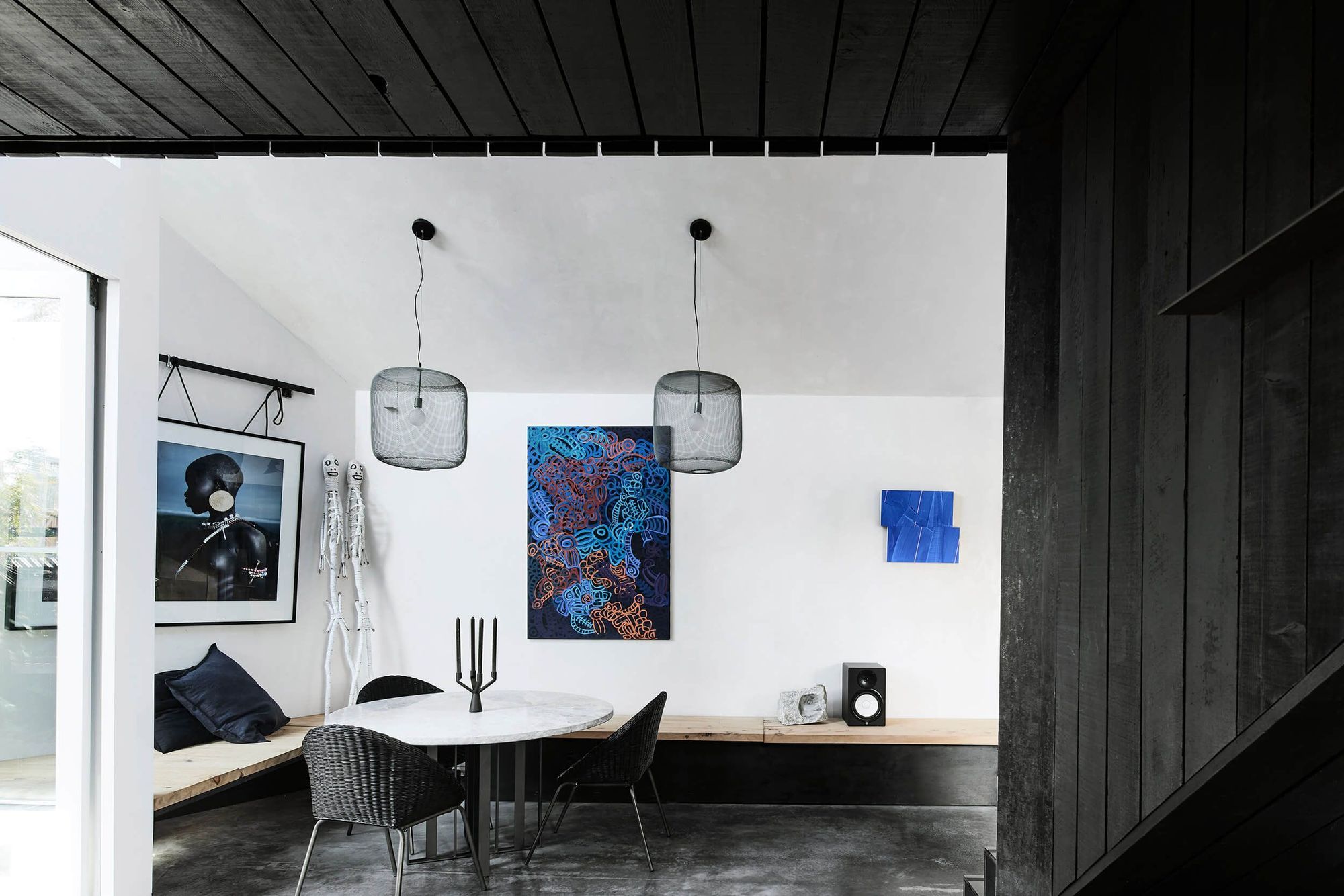
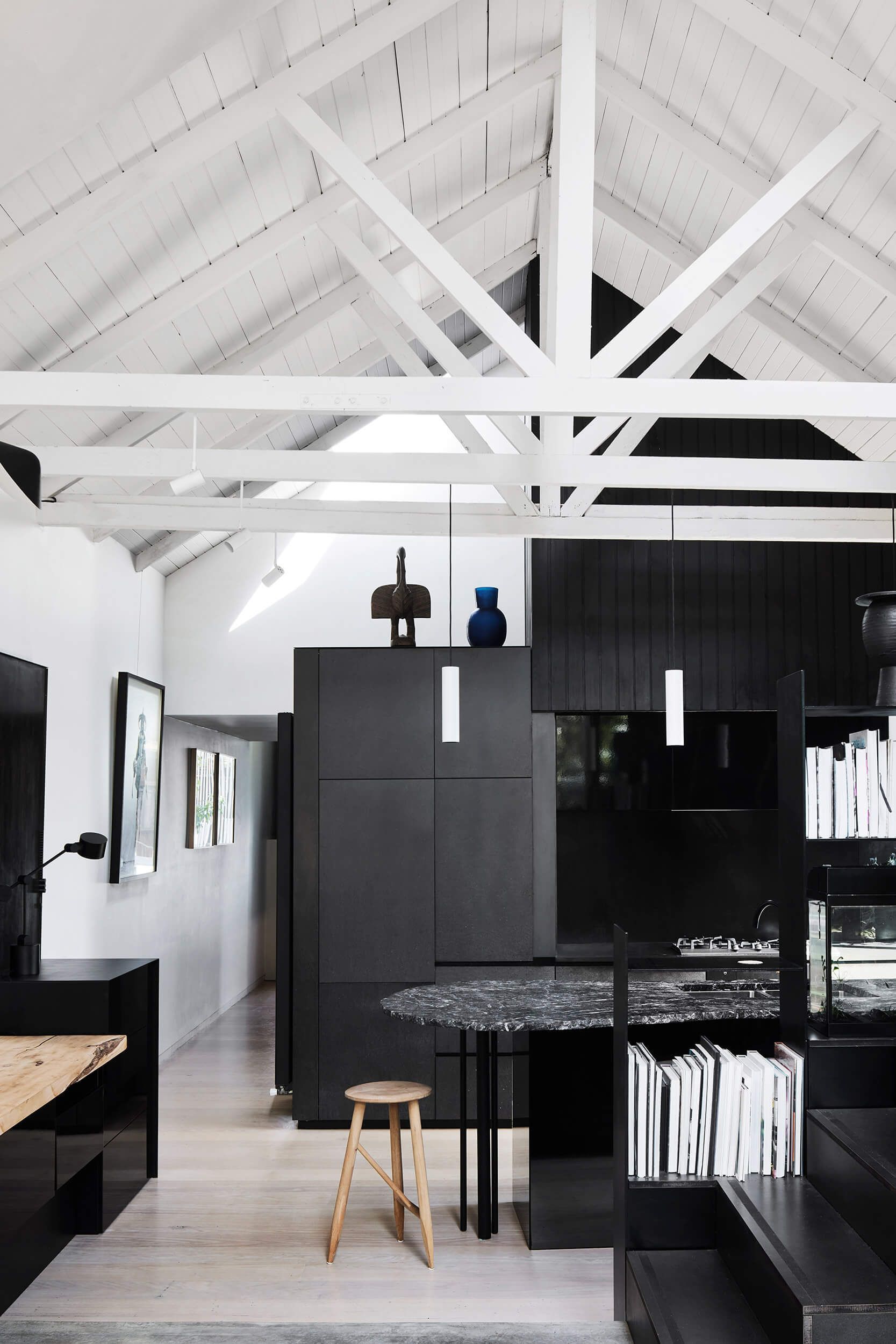

From the Architect : Commencing as a worker’s cottage, the Host House evolved through an incremental design process, expanding to accommodate a growing family. The original white cottage was first extruded to extend the pitched roof volume to run from the front to back of the site behind the original facade. This cottage then 'hosts' a number of new black volumes and articulated programs added over time. These finely detailed black features express externally and create unique space forming intersections cutting through the interiors.
The dialogue between existing white structures and new black elements is emphasised by a vertical repetition across the project. The asymmetrical material application produces a softer edge along the new roofline, fencing and at various aspects throughout the interior. Folded planes with vertical windows bring an abundance of natural light into the open plan living spaces.
Beyond the relationship between the black and white volumes, the home’s materiality explores a richly textured approach through personal experimentation. A chronological evolution across multiple interventions, the surface treatments showcase material exploration in sustainable rough sawn timbers, textured plasters, formed concrete and rough-cut stone, regularly used in Splinter Society’s work. The textures pair with artificial and natural light, designed to wash the surfaces to produce dynamic effects throughout the day.
.
www.splintersociety.com
@splinter_society_architecture
#splintersocietyarchitecture
.
Photographer: @sharyncairns


