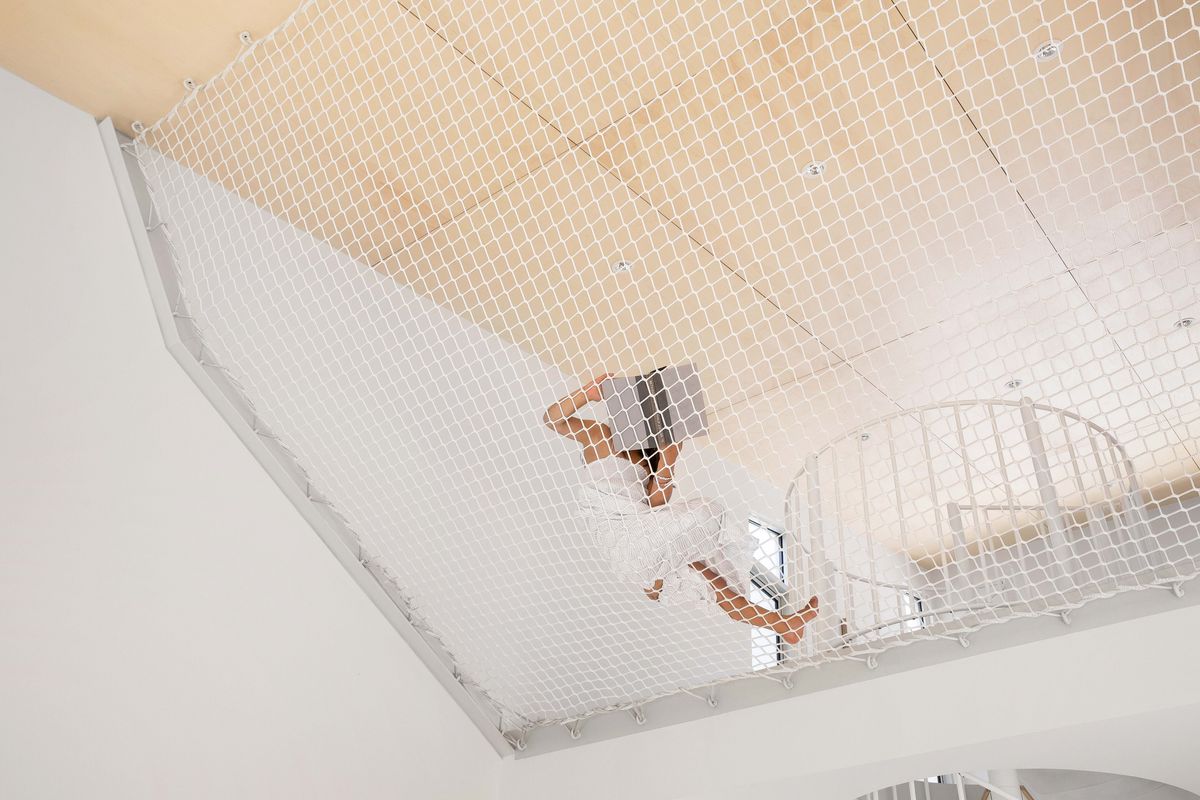Australian Architecture showcases the high quality of architecture and design in Australia. Check out the latest projects which were featured last week.
Pacific House by Alexander & Co
Sydney, NSW
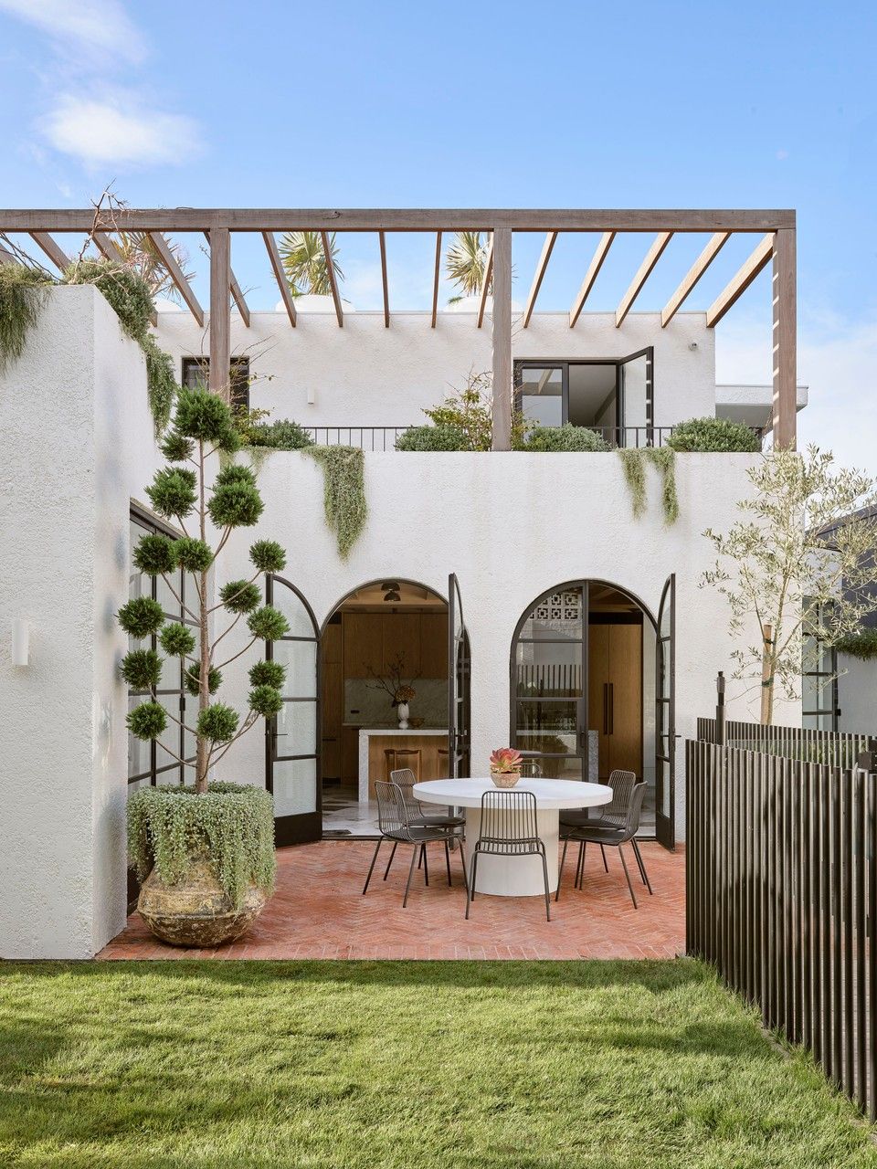
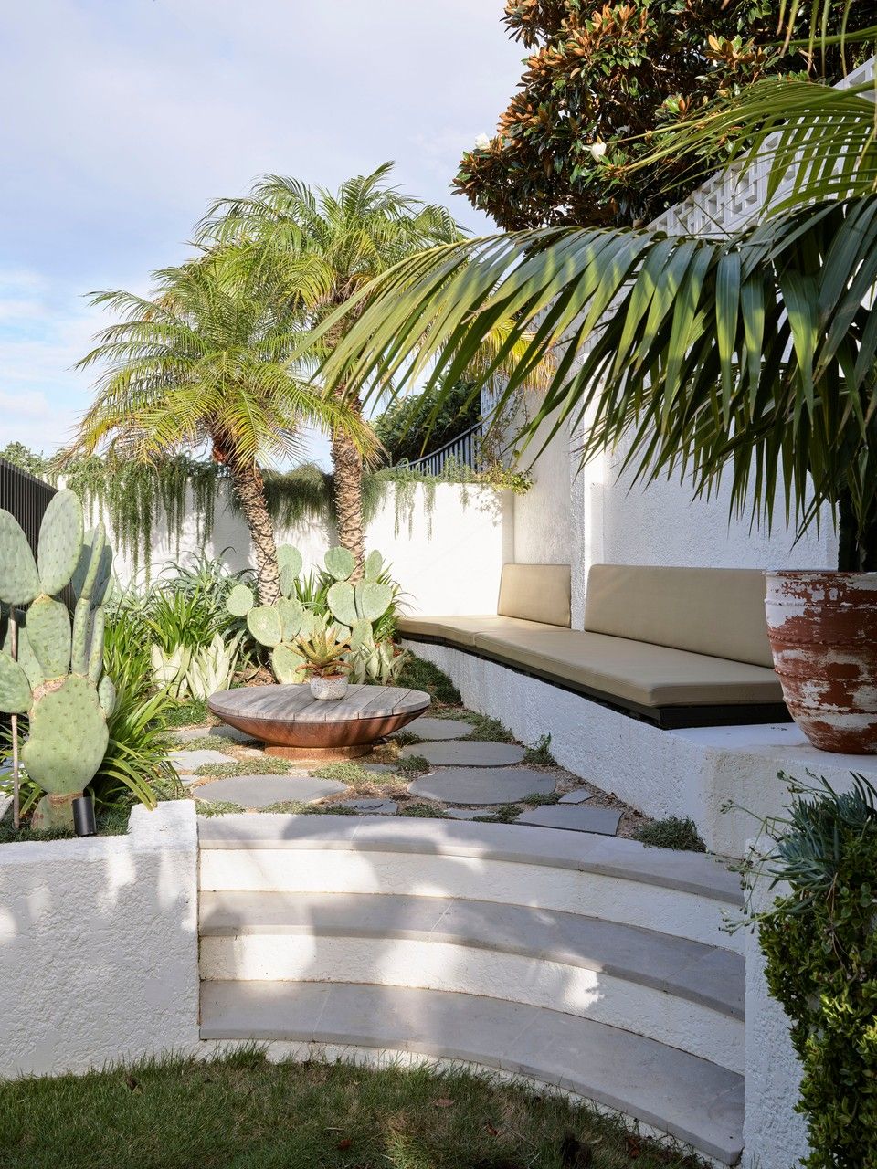
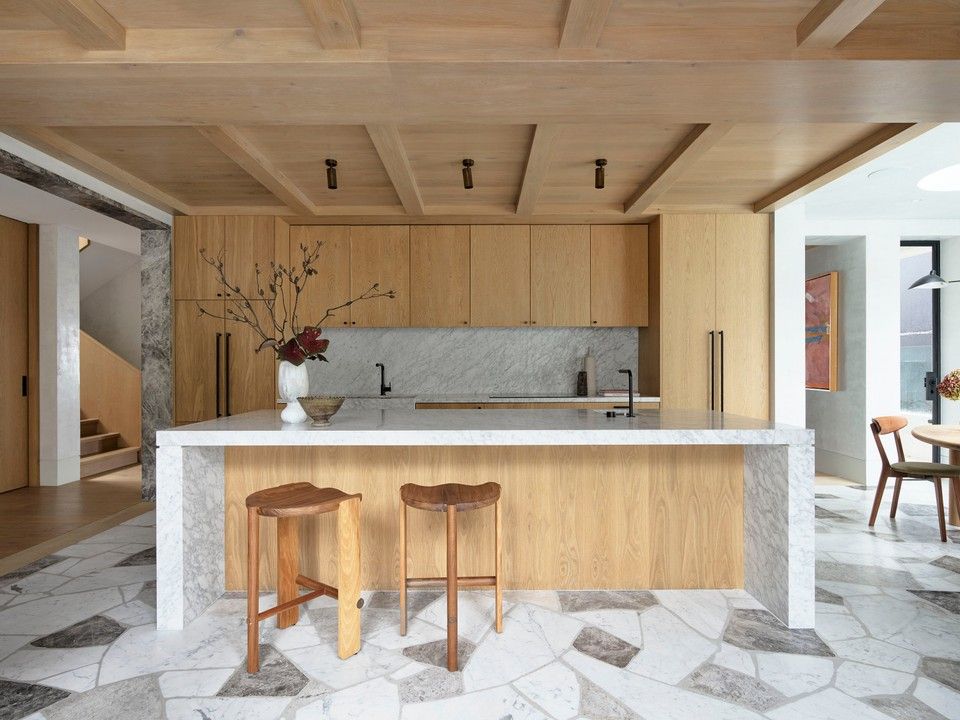
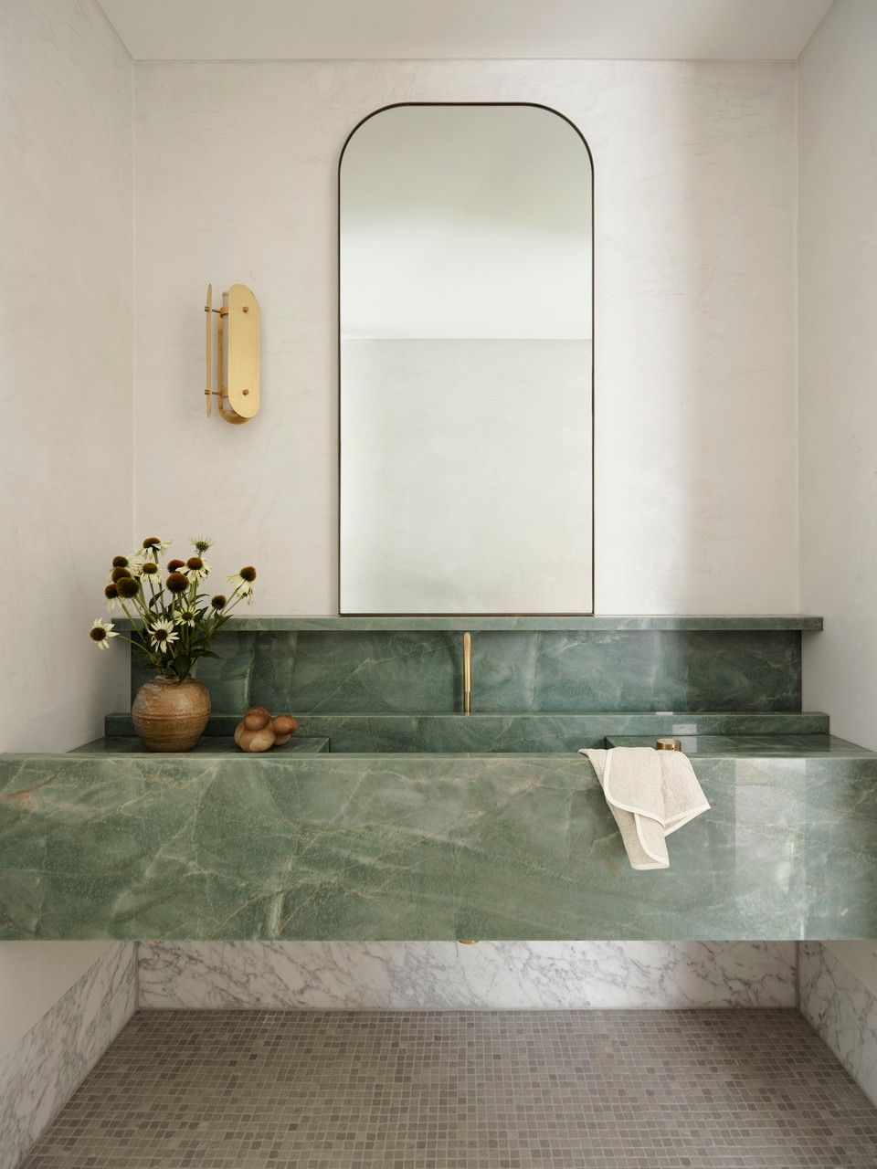
From the Architect: Pacific House required the building to be quite fundamentally replanned. Although originally built substantially in masonry well before we were retained for our consultancy, it was poorly planned and was dislocated from its views, its gardens and its room logics. Our client, a young professional family, required that the house provide for their children, and the functional engineer of family life.
Our client is a long time advocate for our practice. Having completed various work for their commercial businesses, this project represented an opportunity to personalise their story within their own home. We decided that the home must have two sides; the kitchen and garden side including a pool, and a view side. After all, you can’t play in a view. Hence the plan was orientated to allow for the children and the duty of meals, swimming and play. and then for the adults and the contemplation of watching the ocean.
Modifying within the substantial structural constraints, the swimming pool was located in an old driveway excavation. ‘P&O’ inspired, the breakfast nook overlooks the pool length and creates a folly within the neoclassic formality of the plan at large. The house is a combination of contemporary and neo-classicism but retains its youthfulness.
.
www.alexanderand.co
@alexander_andco
#alexanderandco
.
Photographer: @smartanson
Builder: @built.by.dezign
Stylist: @clairedelmar
Footscray House by Agius Scorpo Architects
Melbourne, VIC
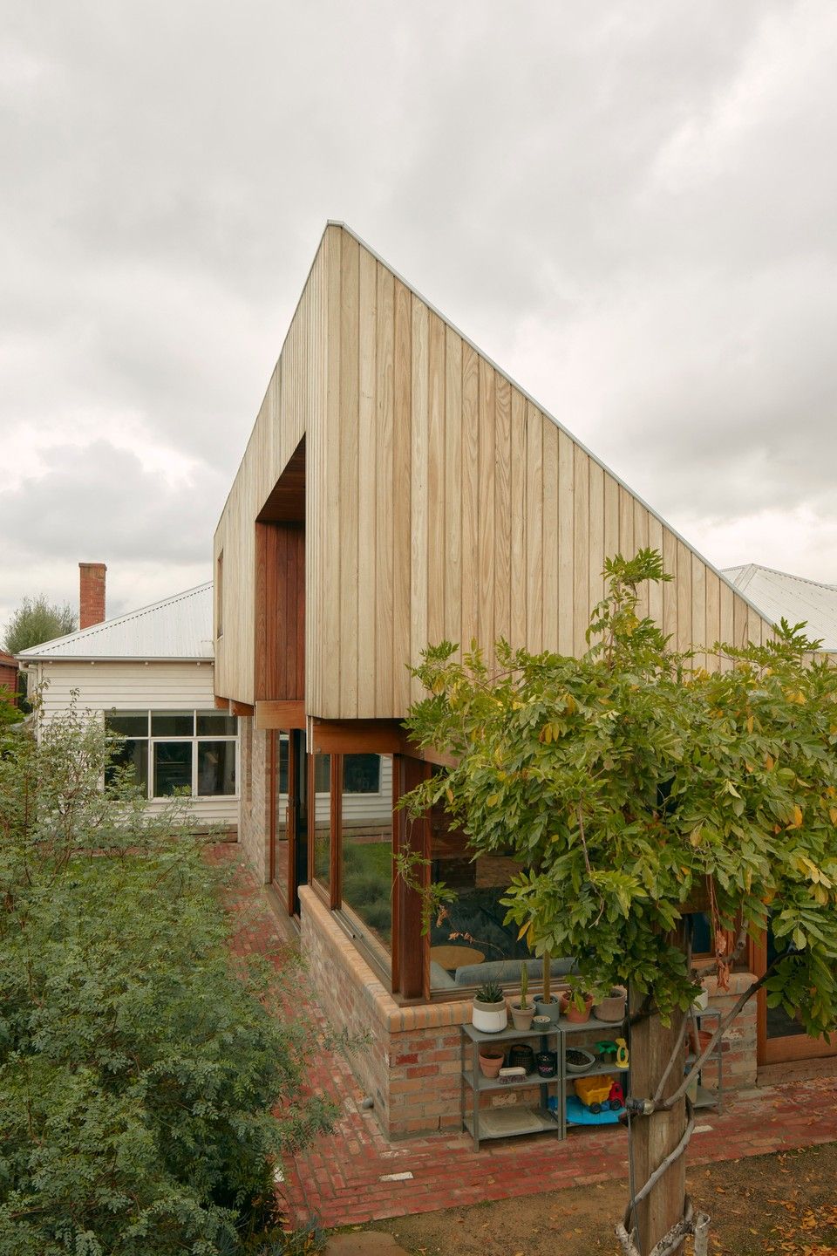
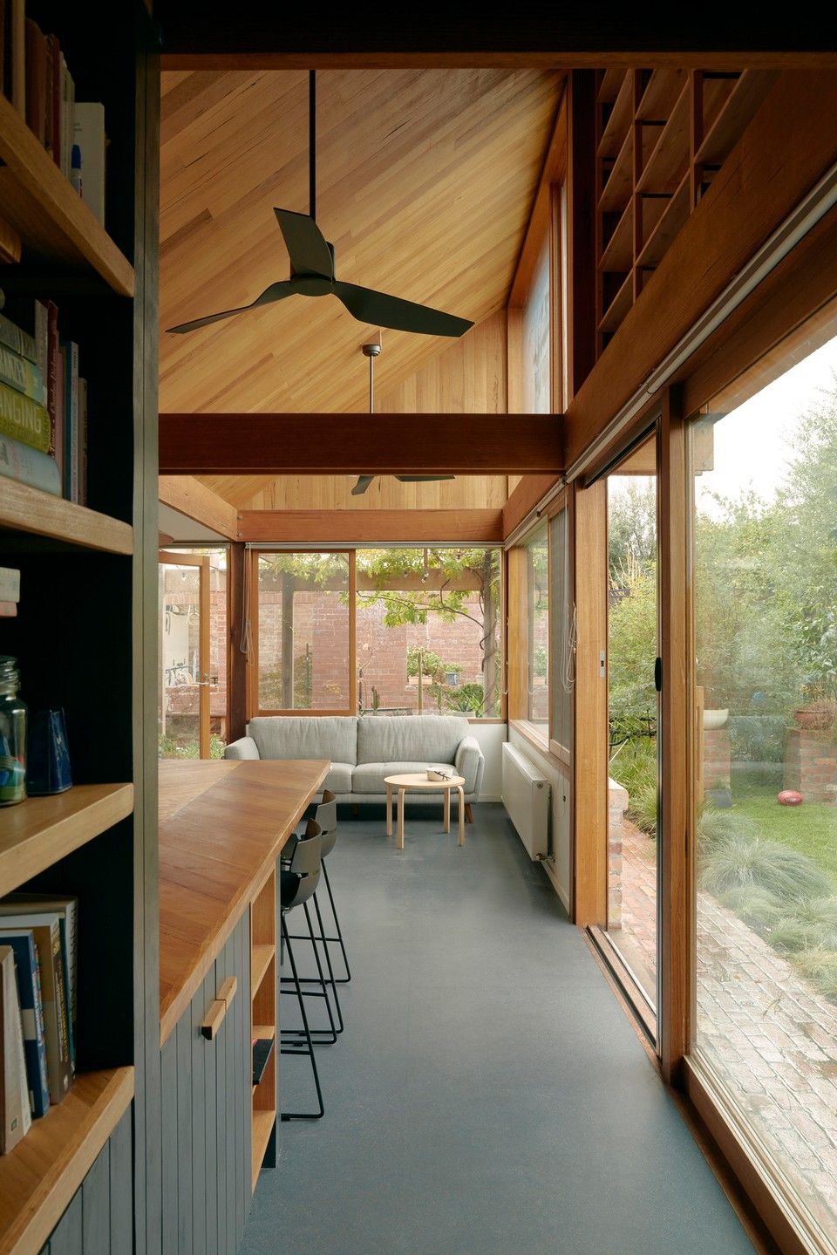
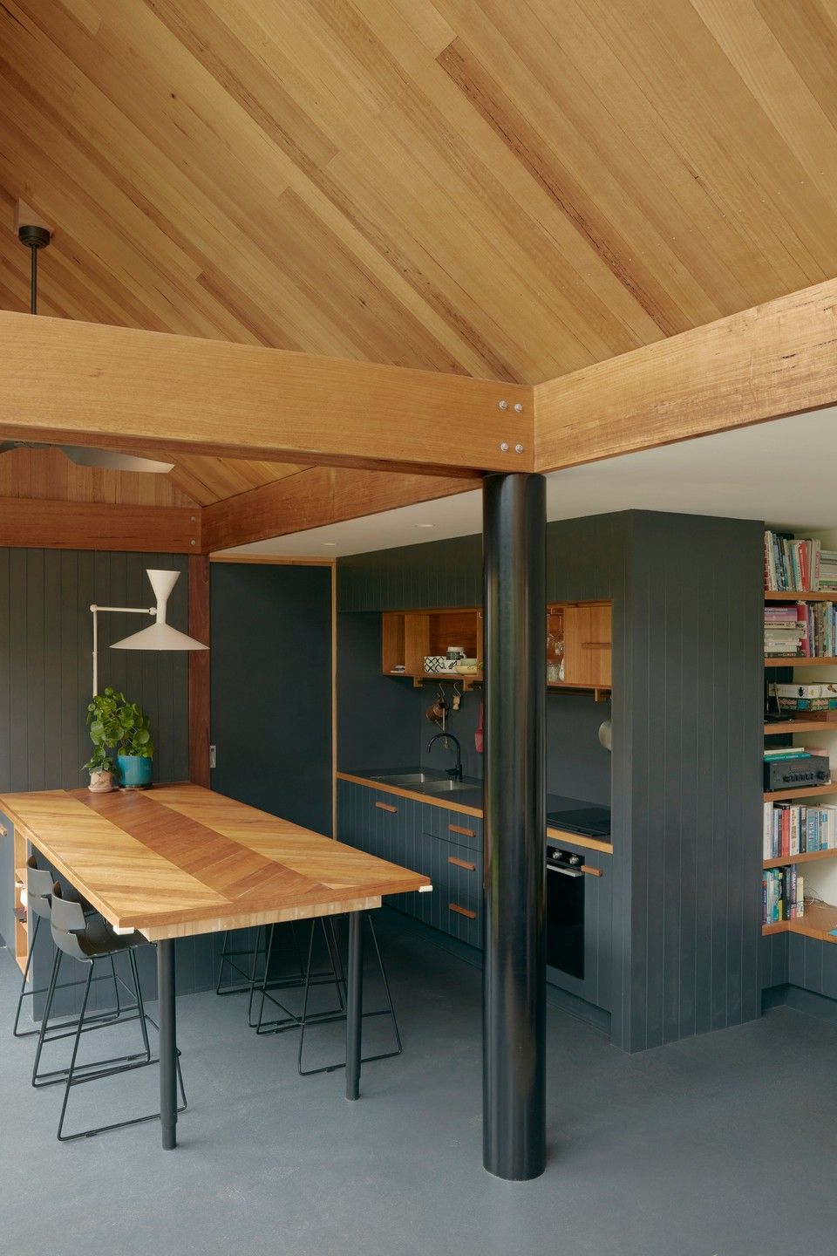
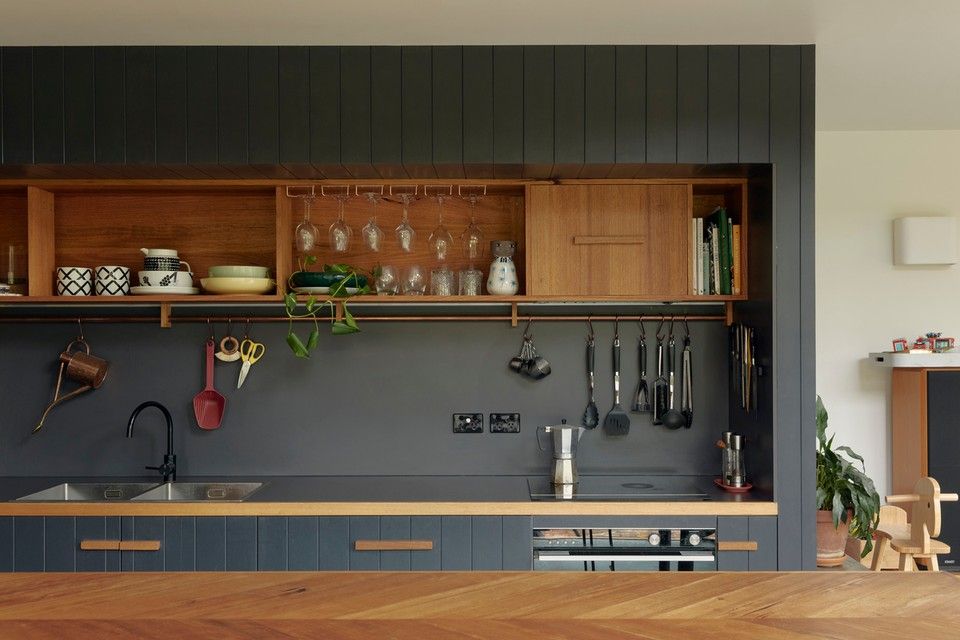
Footscray House by @agiusscorpo
Melbourne, VIC
.
From the Architect: Footscray I explores craft and economy in a two storey rear addition to an existing double fronted Edwardian dwelling. The existing dwelling was defined as the sleeping/quiet living wing and the new extension as an active and robust space that engages directly with the backyard. The living space centres around a combined dining table/kitchen bench characterised by a herringbone timber benchtop. Warmth and spatial generosity are expressed by the exposed hardwood post & beam structural system that extends in sequence through the plan, ordering the interior living spaces and creating a visual continuity throughout the dwelling.
.
www.agiusscorpo.com
@agiusscorpo
#agiusscorpo
#publishedwithbowerbird
.
Photographer: @tomross.xyz
Builder: Owner Builder
Landscape: @williamdkennedy
Courtyard House by Ha Architecture
Hawthorn, VIC
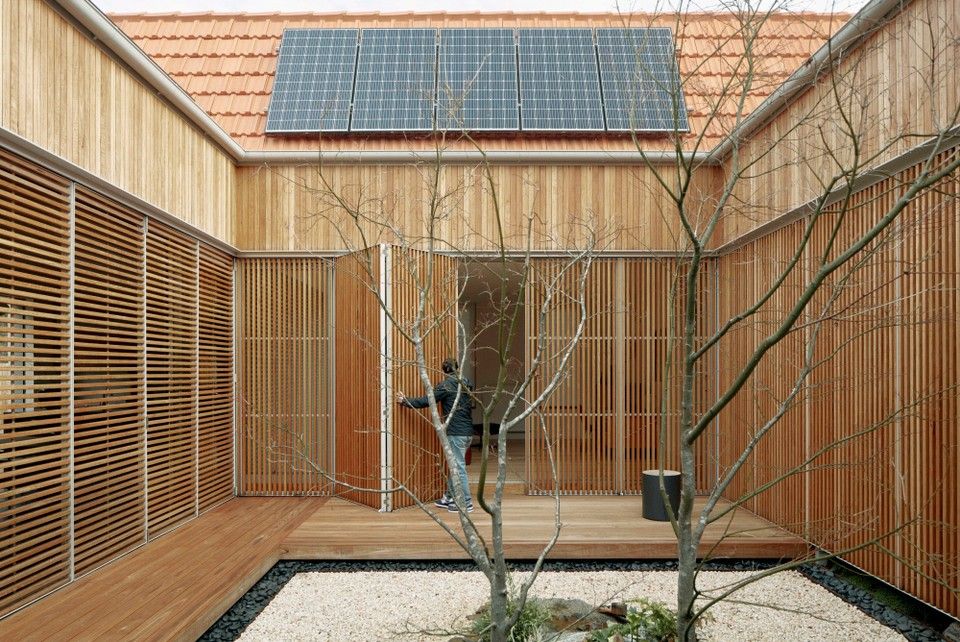
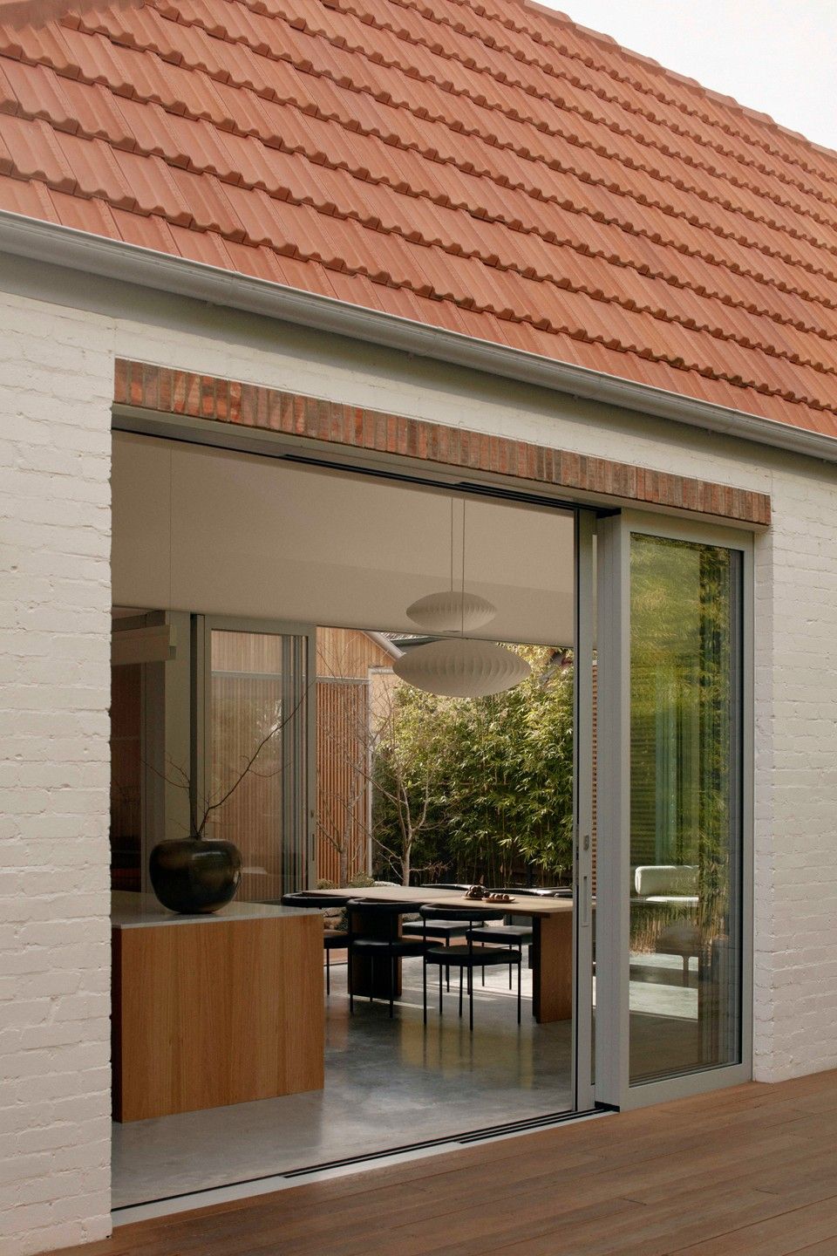
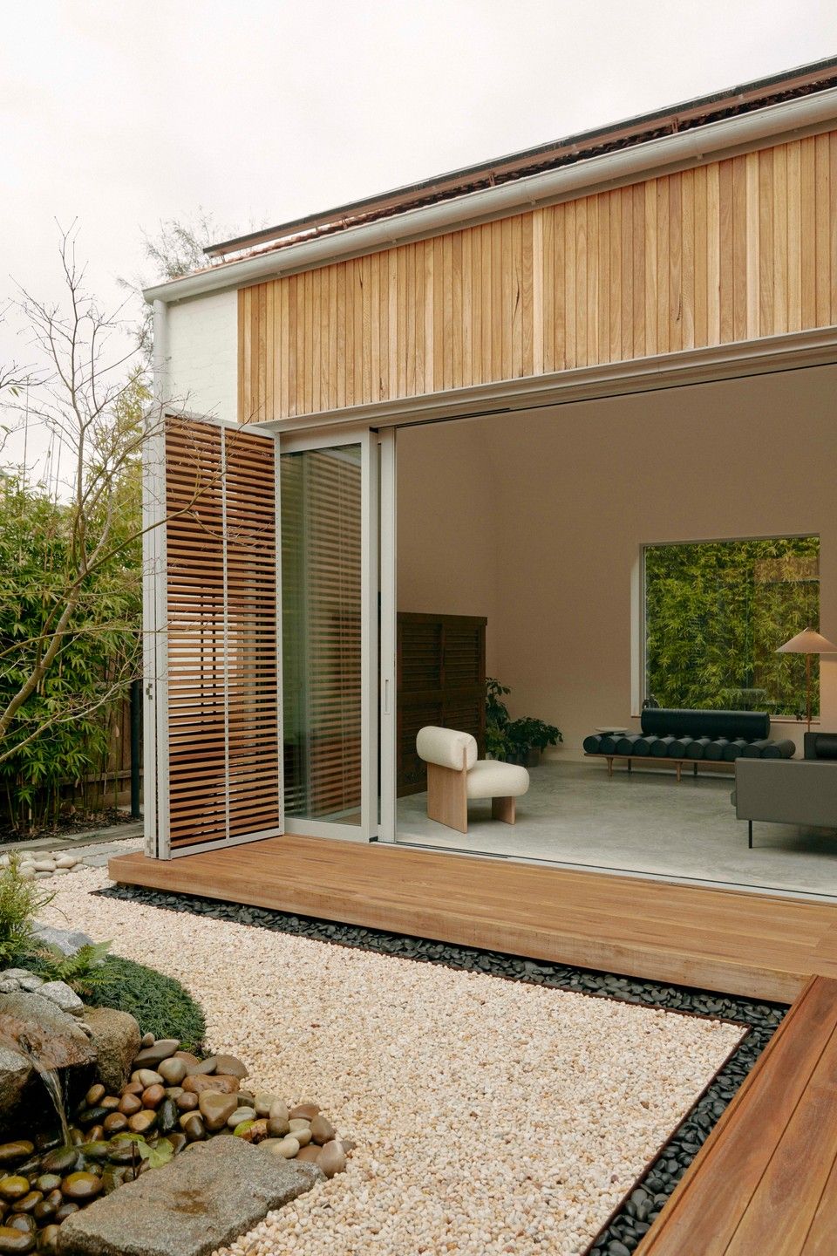
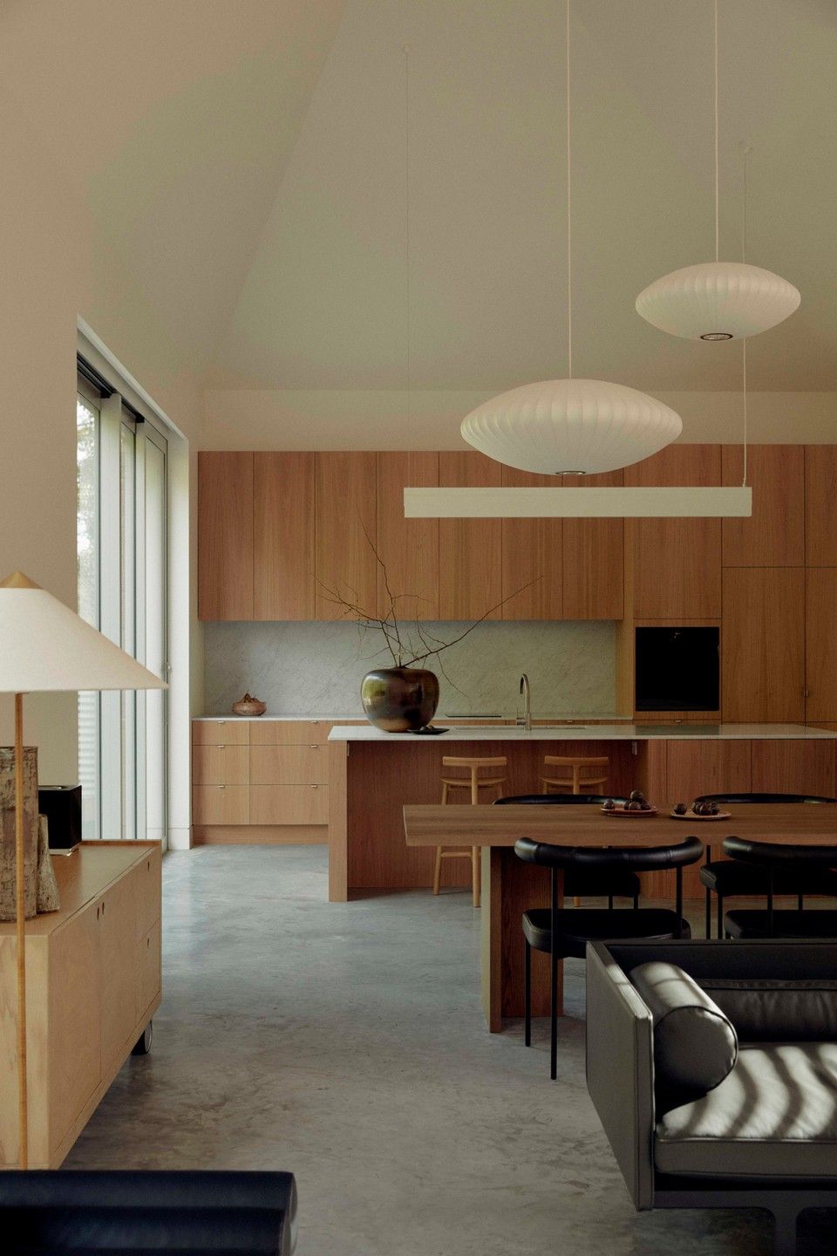
From the Architect: Courtyard House is a heritage-listed interwar bungalow. From the street, there is no visible presence of an addition beyond. But the Hawthorn home has undergone a fundamental transformation.
The clients, a professional couple, aspired to an idyllic, minimalist sanctuary — with abundant natural light on the south-facing site. Although the property deserved substantial improvement, their brief was for a modest three bedroom home on a similar footprint to the existing house. This was not an extension, but a reconfiguration.
The clients’ sincere belief in zen principles called for an east-facing yoga studio/ study— and an onsen/ ensuite connected to nature. Two designated working spaces were also required.
A property-specific covenant dictated an external material palette consistent with the existing house of bricks and terracotta roof tiles. An added complexity was the long driveway down the western side of the house: this increased the “frontage” visible from the street. These constraints ultimately drove our design solution: to maintain the existing roof line while carving out a large courtyard from the eastern side of the house.
Upon arrival, the tranquil mood is set by the timber lined entry, itself inspired by the original deco interior features of the home. Hidden doorways lead to the existing two bedrooms (one of which has been restored to honour the original house). A lightwell draws you towards a convoluted entry — then the central courtyard is revealed.
.
www.h-a.com.au
@ha_arc
#haarchitecture
.
Photographer: @tomross.xyz
Builder: @locbuild
Landscape: @kiharalandscapes
Stylist: @jesskneebone
Thomson House by C.Kairouz Architects
Melbourne, VIC
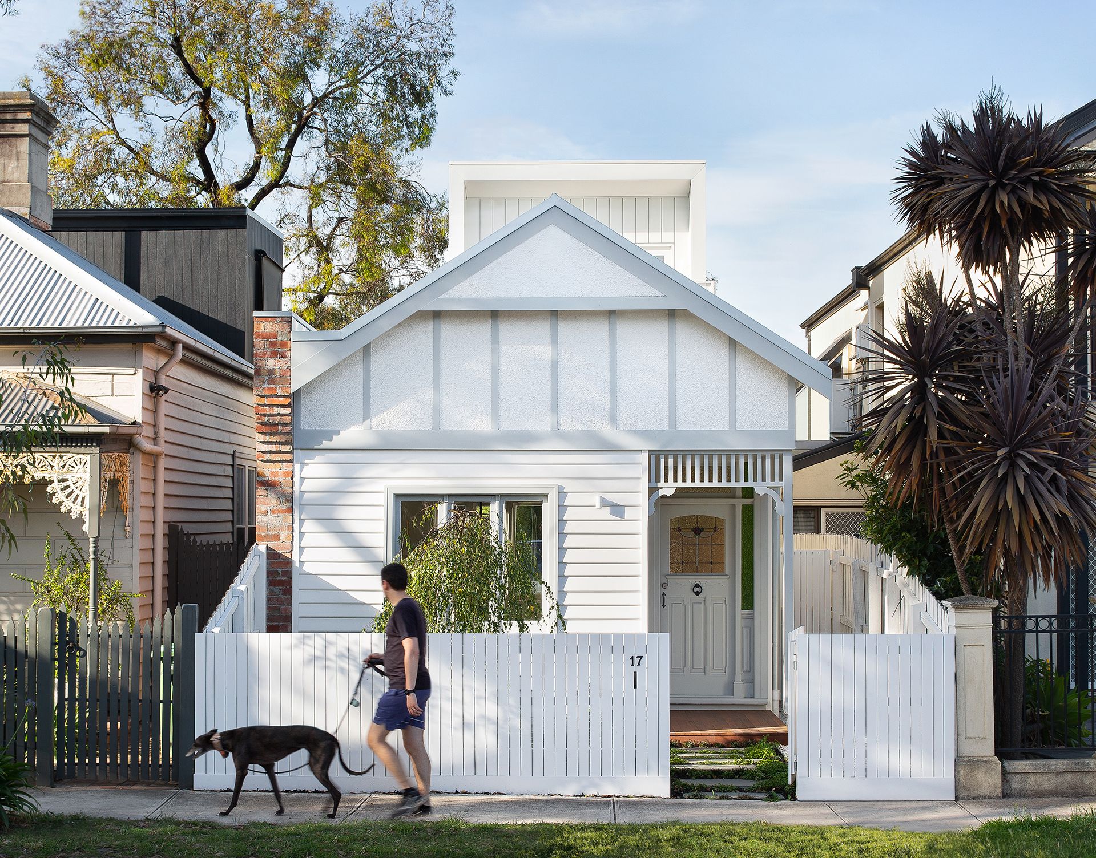
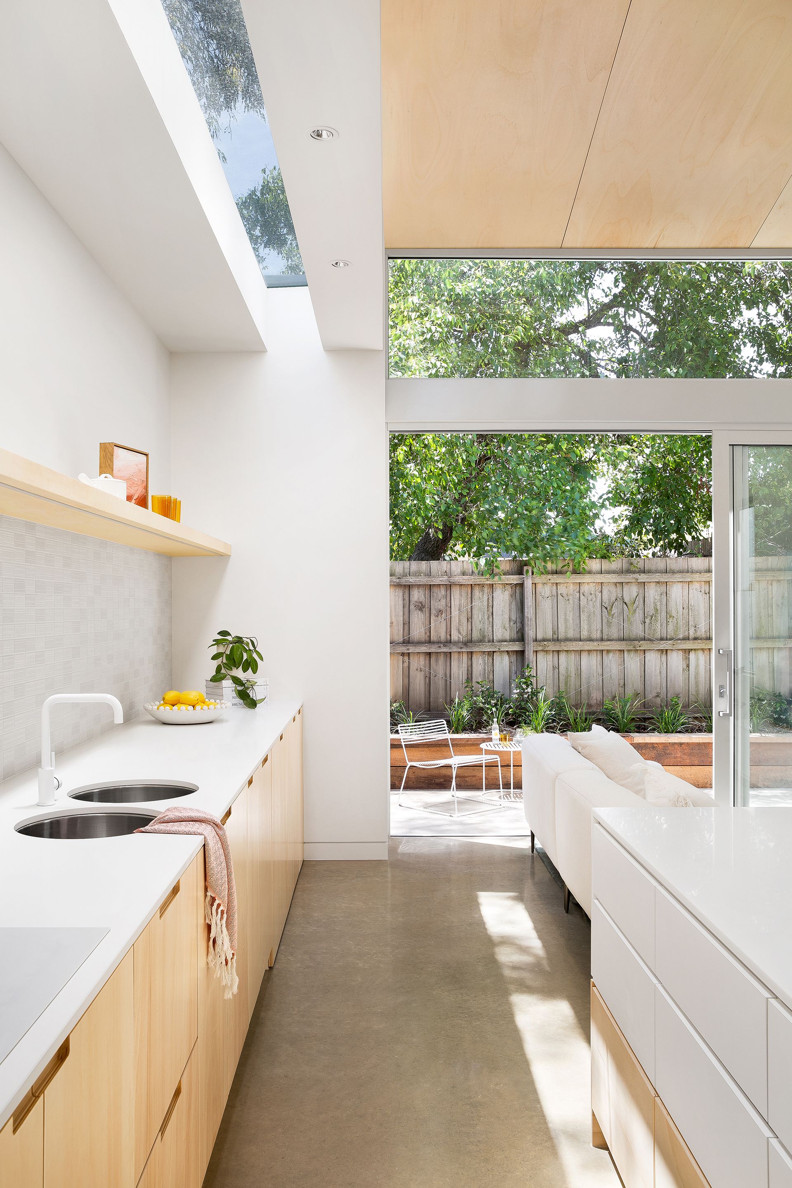
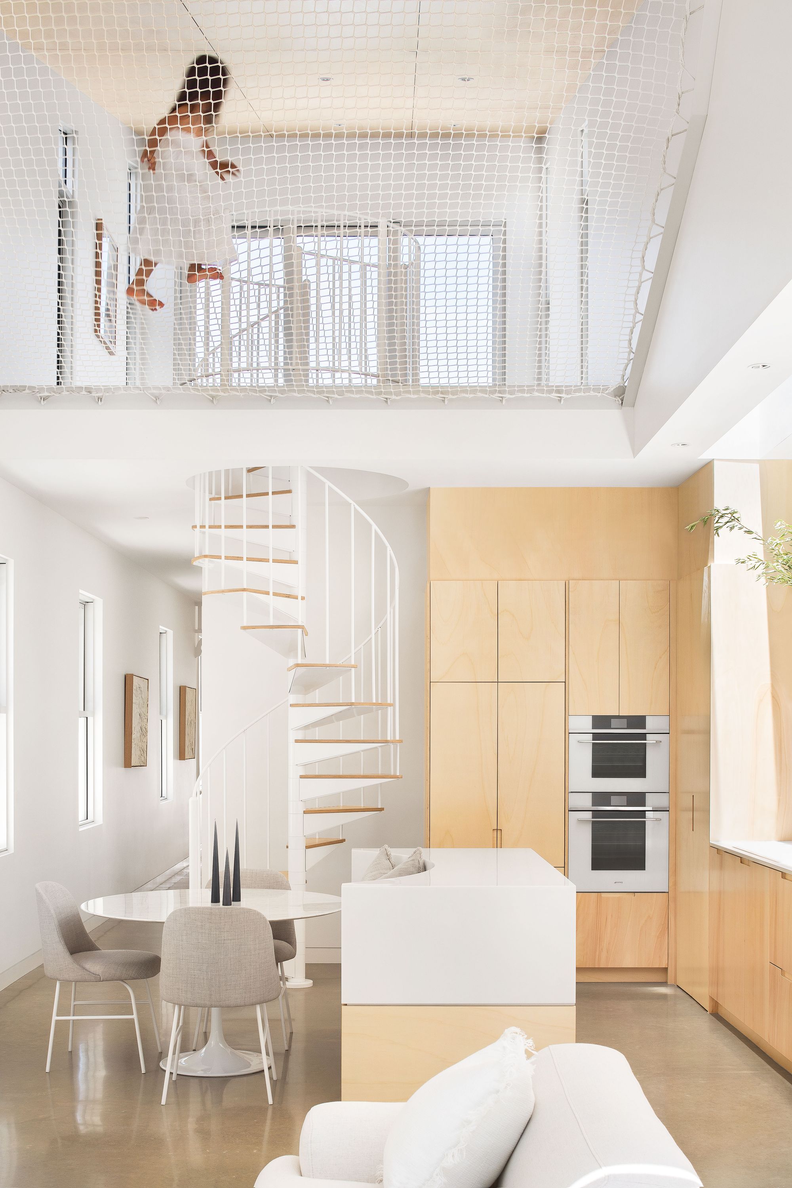
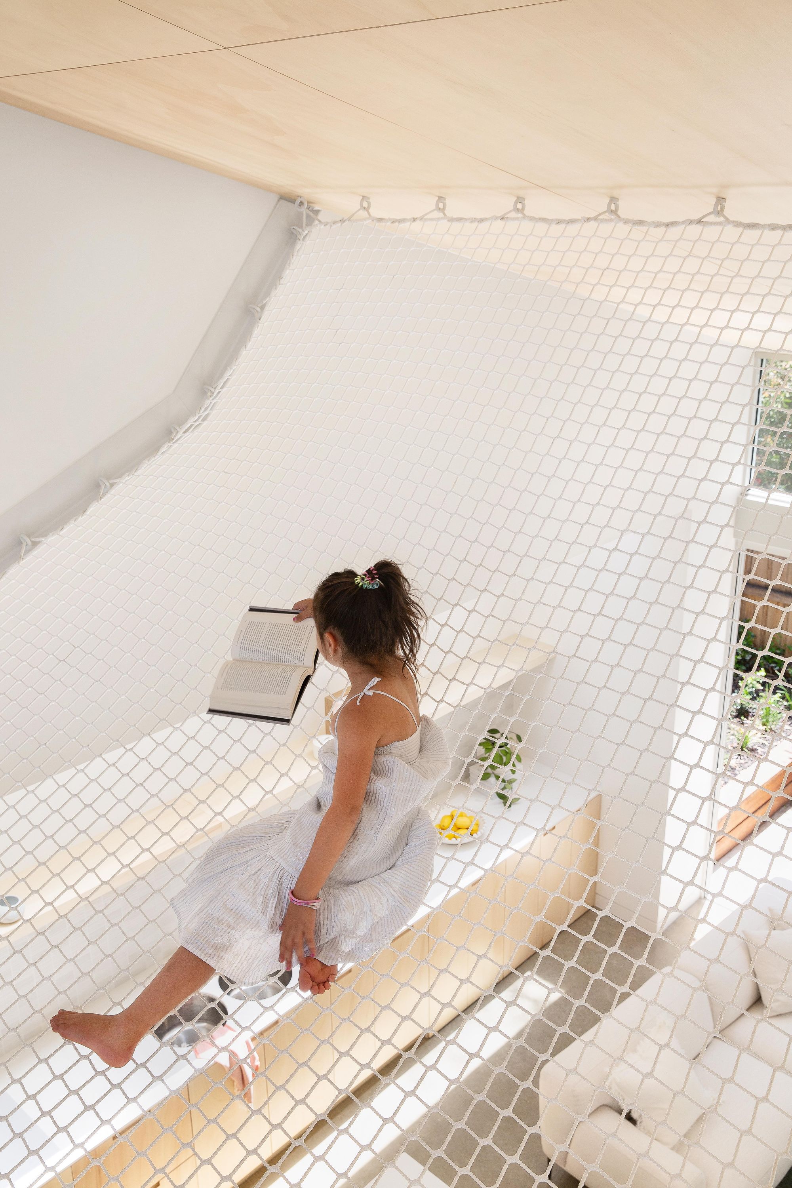
From the Architect: Charming period style meets new world sensibilities in this unique, compact home in Northcote, Melbourne. The Thomson House combines creative ideas, shared spaces, and contemporary character to lift an old cottage into the modern-day, providing a refreshing extension that is light-filled with playful details, functional living & spaciousness.
The extension & retrofit to the quaint heritage home sought to provide an efficient response to the challenging small lot. The program’s aim was to find a balance between how much to keep and how much to demolish in order to maximize space and improve livability with an open, free-flowing floor plan that makes sense when combined with the existing layout.
.
www.ckarchitects.com.au
@c.kairouz.architects
#ckairouzarchitects
.
Photographer: @emily_bartlett_photography
Builder: @jrc.builders
Styling: @neighbourhoodps


