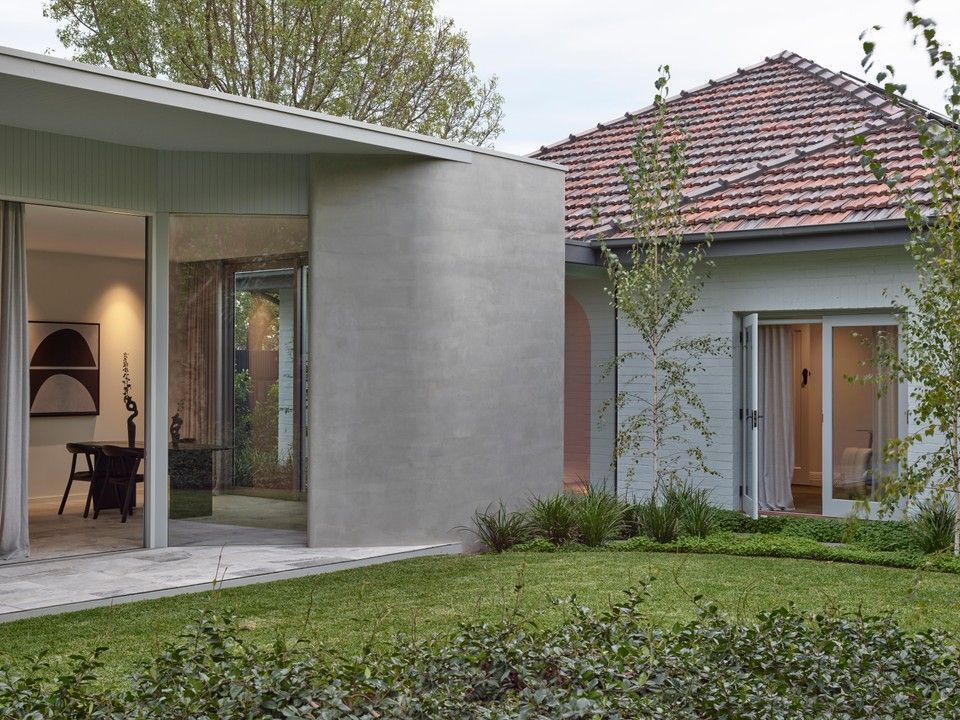Australian Architecture showcases the high quality of architecture and design in Australia. Check out the latest projects which were featured this week.
8 Yard House by Studio Bright
Fitzroy North, VIC
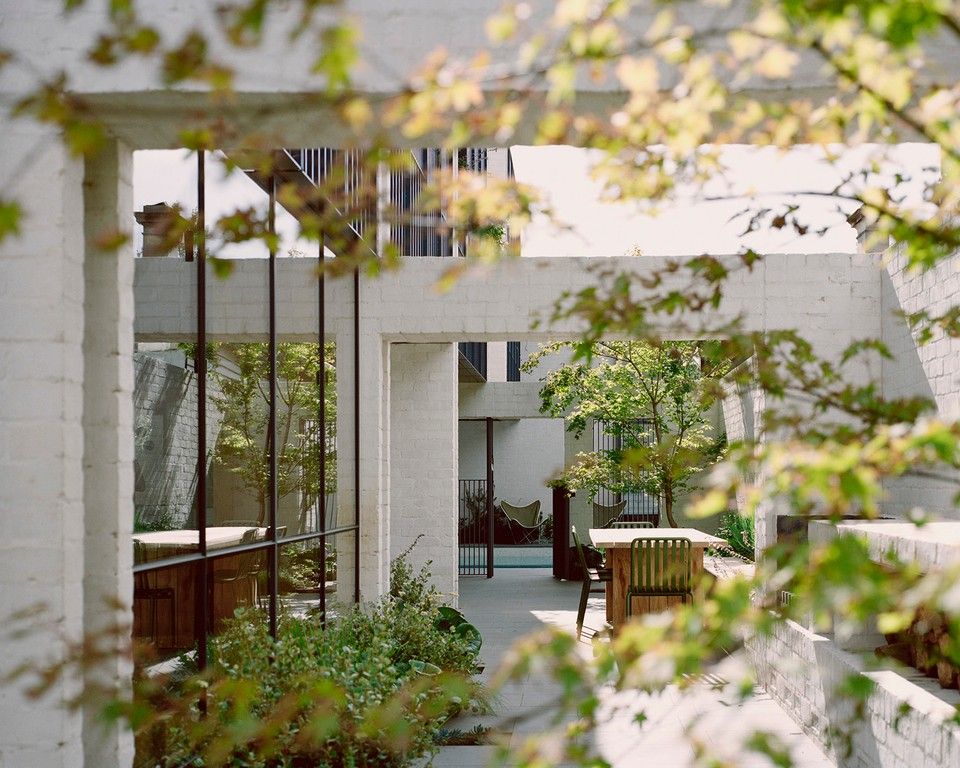
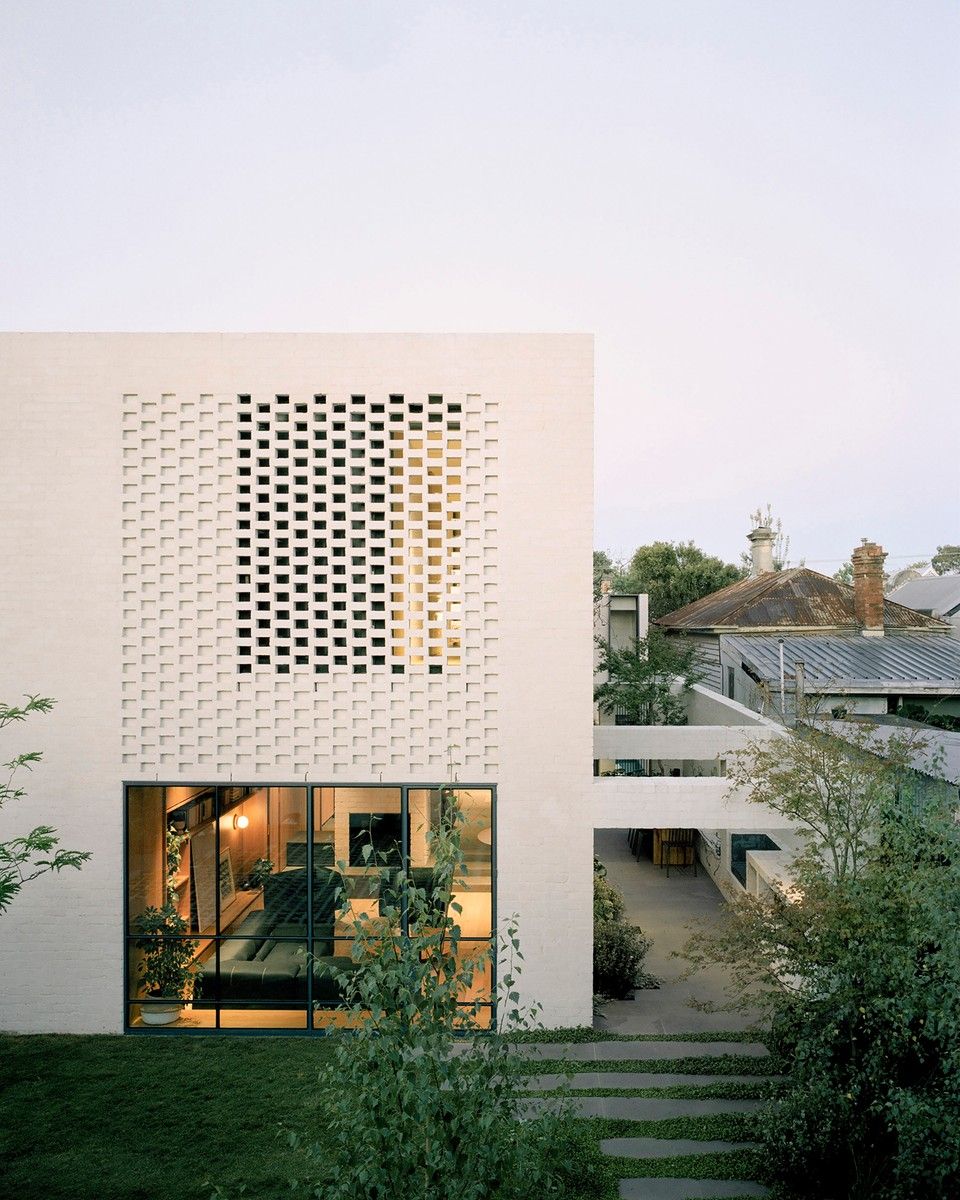
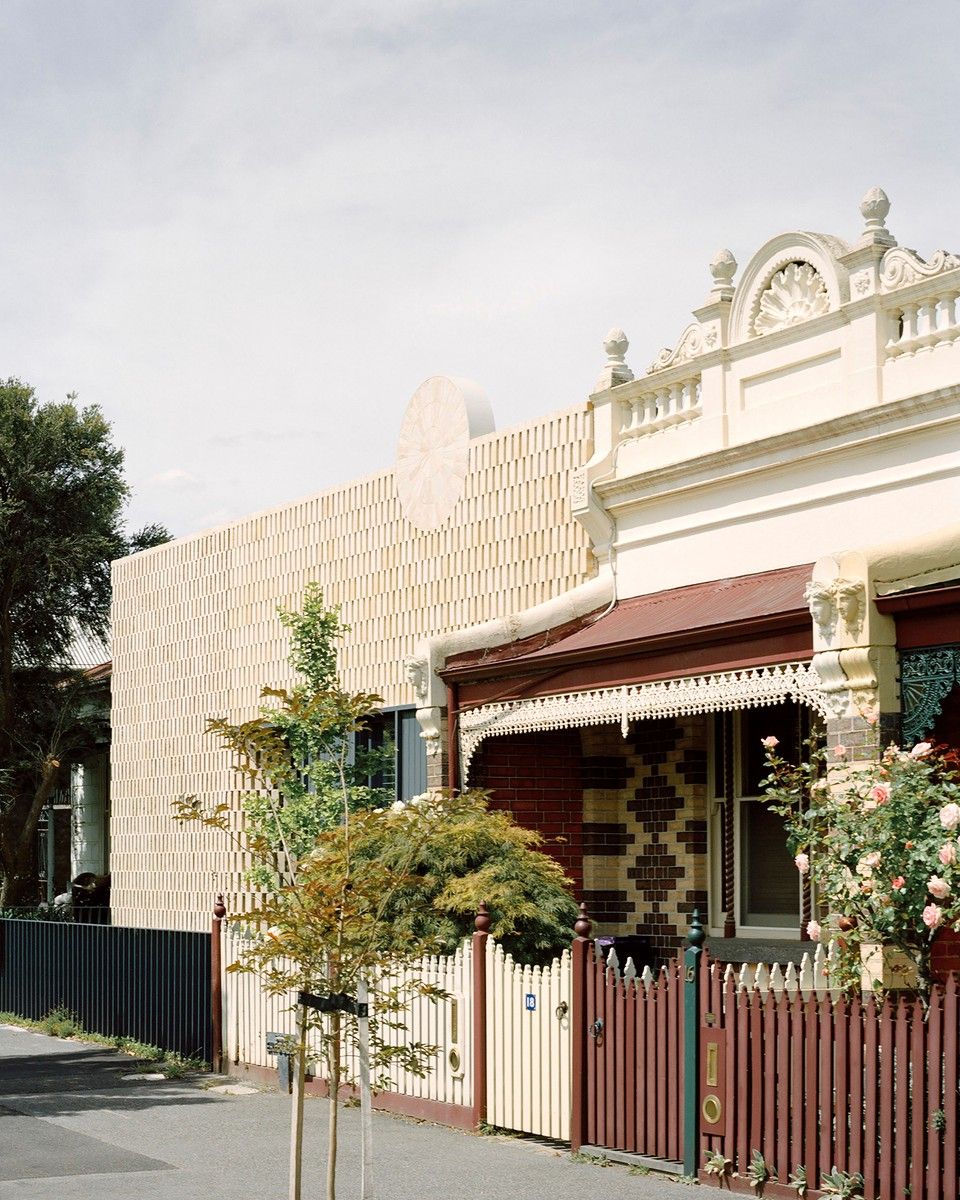
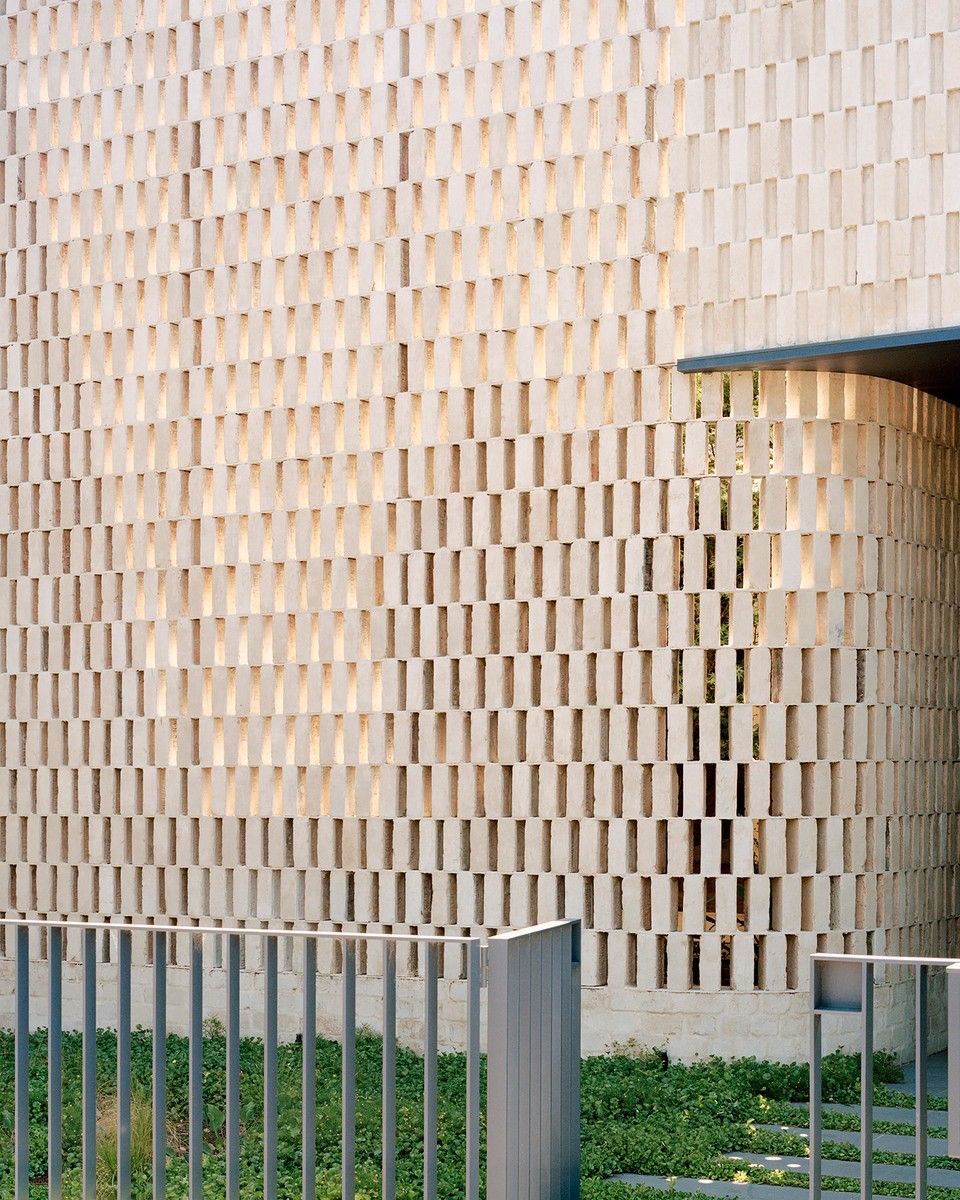
From the Architect: A new house for a large family, located on a double fronted site in North Fitzroy, with heritage overlay, reflects our ongoing desire to prioritise outdoor spaces as much as indoor. Rather than have one singular backyard and the bulk of the house as one mass, the planning and spaces are distributed along the length of the site, punctuated with a series of variously sized outdoor courtyards.
The brief, with a full agenda of living spaces demanded a significant volume. Orientation considerations push the volume to the south boundary. The resulting envelope suggested an overly linear form.
In response, bisecting divisions have been introduced to correct room proportions and to shift spatial orientation. The linear extrusion is transformed to a chain of elements each claiming their own outside space. The divisions are thick, materially homogenous and march uninterrupted through the external skin to become courtyard defining garden walls.
By applying the streetscape rhythm to parts of its proportions and fenestration, the street façade seeks to both empathise with context and yet address the disruptive site width. Accommodating a bedroom garden courtyard in direct proximity to the street, the brick surface softens and dissolves from a referenced formal composition to a more ambiguous receding curved hit-and-miss screen element, while still holding to material continuity.
.
www.studiobright.com.au
@studio__bright
#studiobright
.
Photographer: @arorygardiner
Builder: @basisbuilders
Landscape Design: @peachy_green_
Engineer: Meyer Consulting
Four Pillars Gin Distillery 2.0 by Breathe Architecture
Healesville, VIC
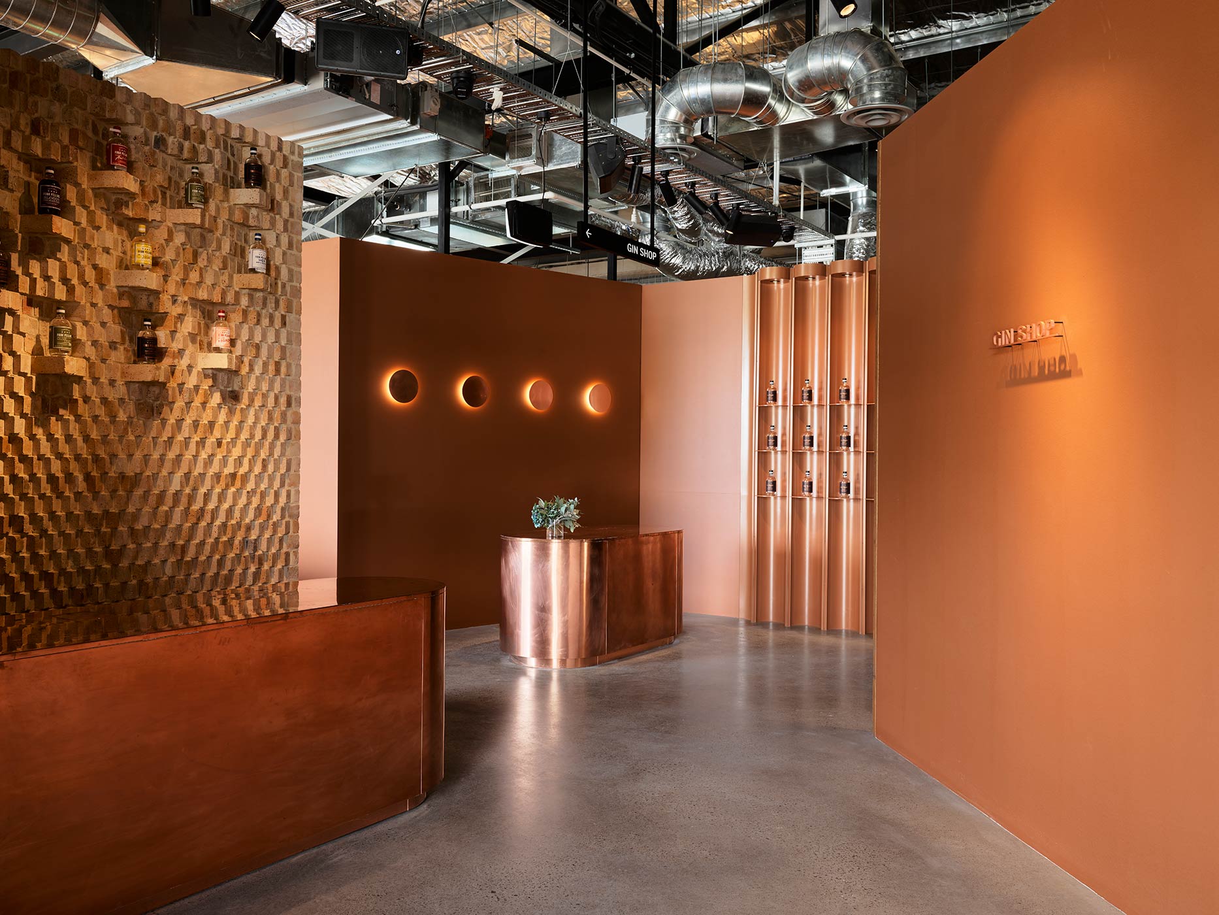
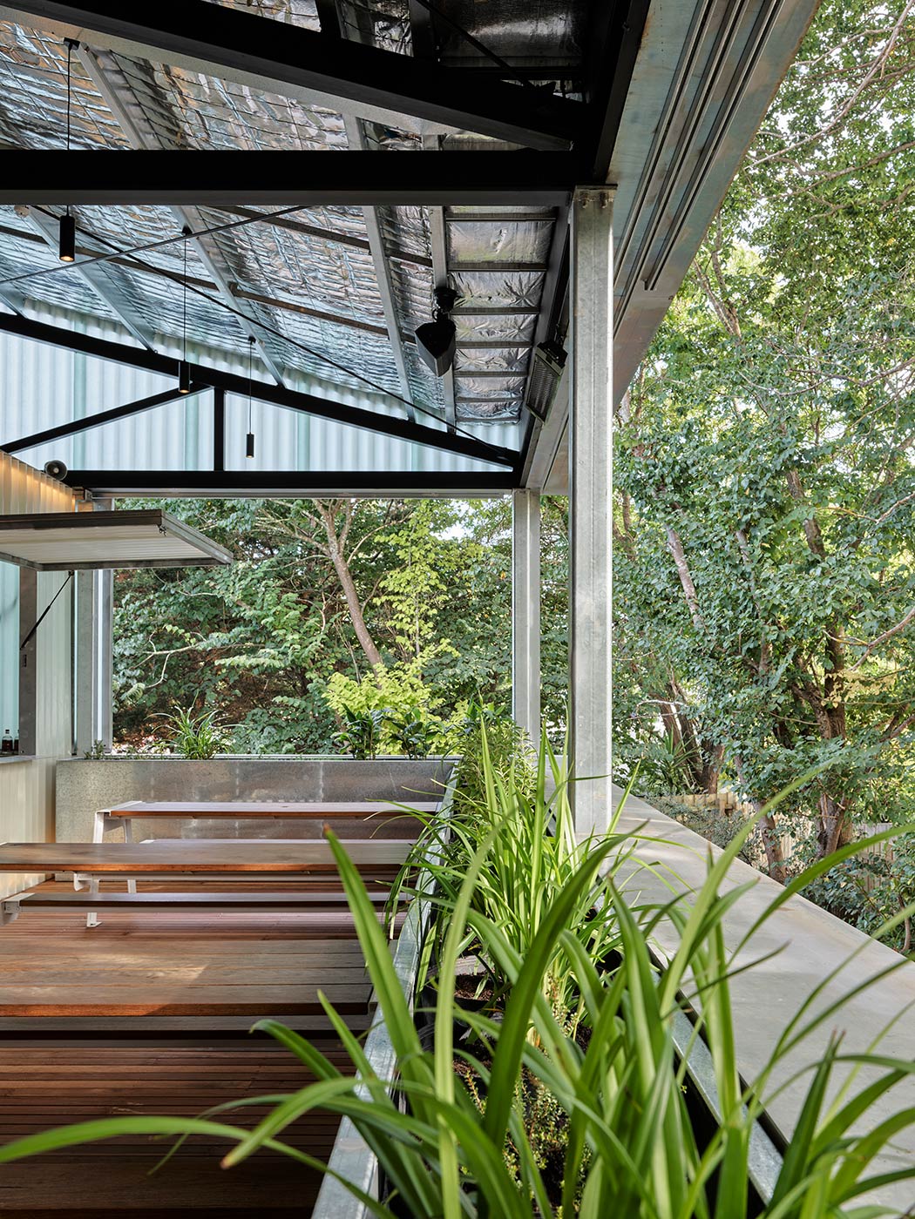
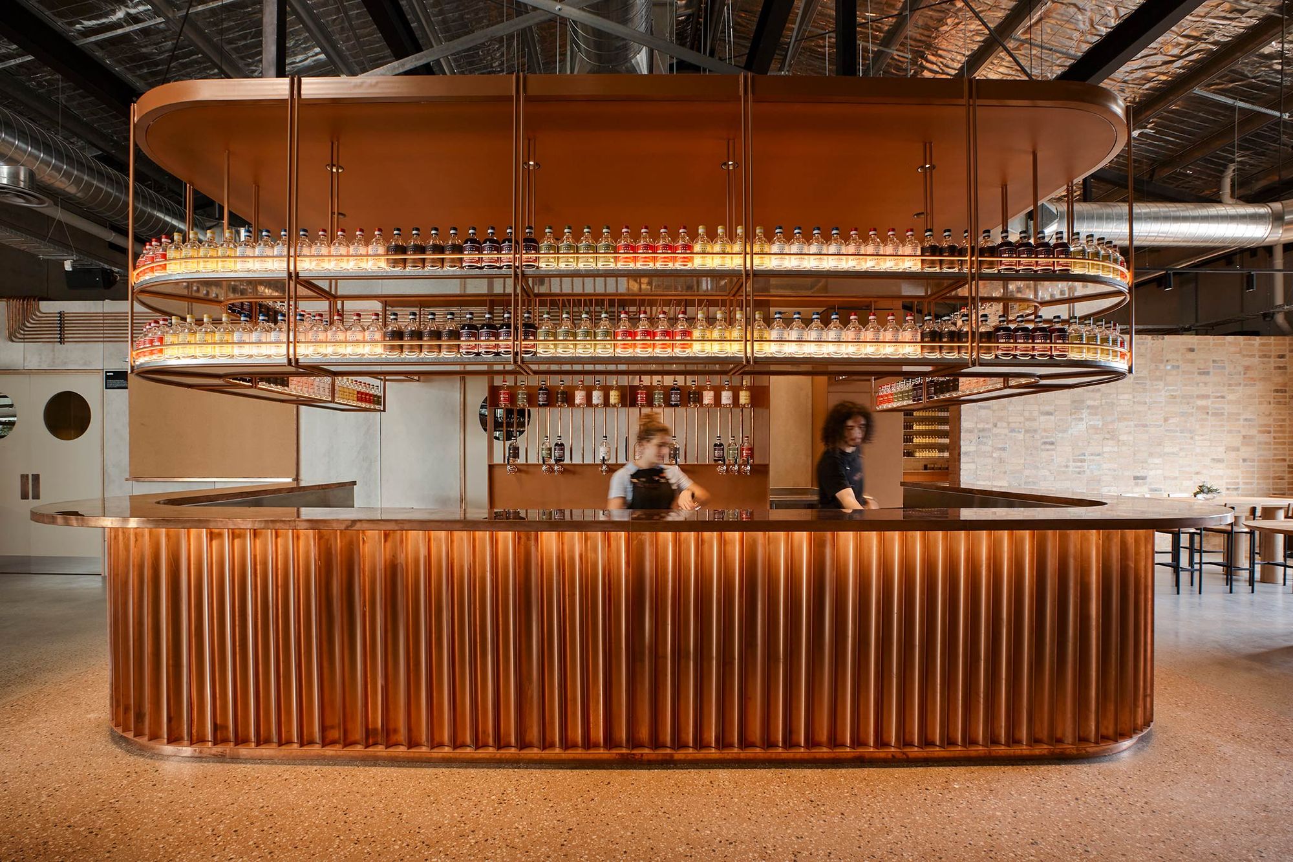
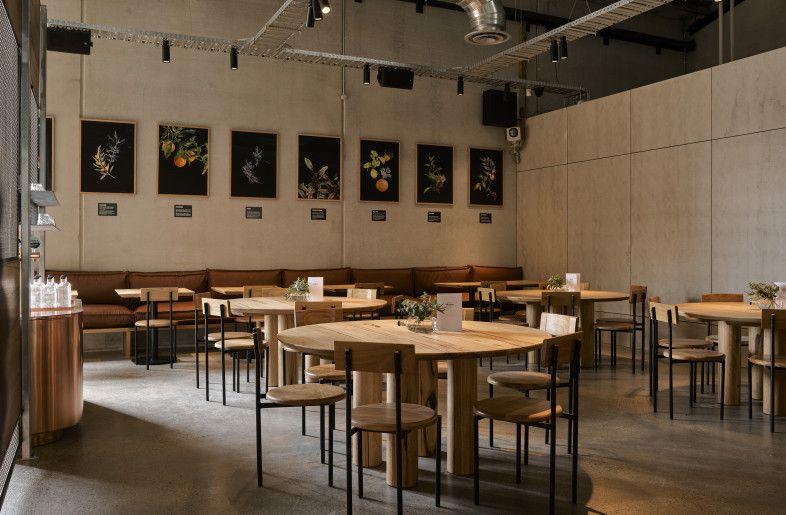
From the Architect: Breathe has joined forces with Four Pillars Gin to create a new, immersive gin experience in their birthplace, Healesville. Born and raised in this stunning part of the Yarra Valley surrounded by mountains, temperate rainforest, oaks, and elms, throughout the design we acknowledge Four Pillars’ origin, their history, and their deep connection to the place where it all began.
While nearly tripling the capacity for visitors, the expansion delivers a much-needed new production space, an outdoor gin garden, tuckshop, dedicated gin shop, a custom-built bar, and events space cementing Four Pillars as the largest gin-focussed distillery in Australia.
The new distillery was designed not just to increase production capacity, but also to champion Four Pillars’ future, taking their place on the world stage as a global leader in quality, craft, gin. It is a place where curious visitors and connoisseurs alike can engage with the entire distillation and bottling process while enjoying an exceptional food and beverage experience.
.
www.breathe.com.au
@breatharchitecture
#breathearchitecture
.
Photographer: @smartanson
Builder: @neverstopgroup
Client: @fourpillarsgin
Glen Iris House by Luke Fry Architecture
Glen Iris, VIC




From the Architect: Given full creative reign to modernise an unrenovated period home in Glen Iris, Luke Fry’s signature pared-back aesthetic brings a contemporary edge to this spacious residence designed with family gatherings in mind.
The clients are a retired couple who previously downsized to a large penthouse after their adult children left home. After becoming grandparents, they wished to return to a generously sized home with a pool and backyard where their grandchildren could play, and their kids could come and go as they pleased.
Hidden behind the existing building, Luke Fry said the home’s updated design responds to its context via a connecting glass link.
“This allows both the period home and the new pavilion to co-exist respectfully on the same site. The pavilion hugs the southern boundary, which maximises the northern light into the home and landscaped areas, including the pool,” he said.
.
www.lukefry.com.au
@lukefry_architecture
#lukefryarchitecture
.
Photographer: @derek_swalwell
Builder: @glydeconstruction
Stylist: @jesskneebone
Landscape: @greenbitsstudio
Brunswick House by Lisa Breeze Architect
Melbourne, VIC
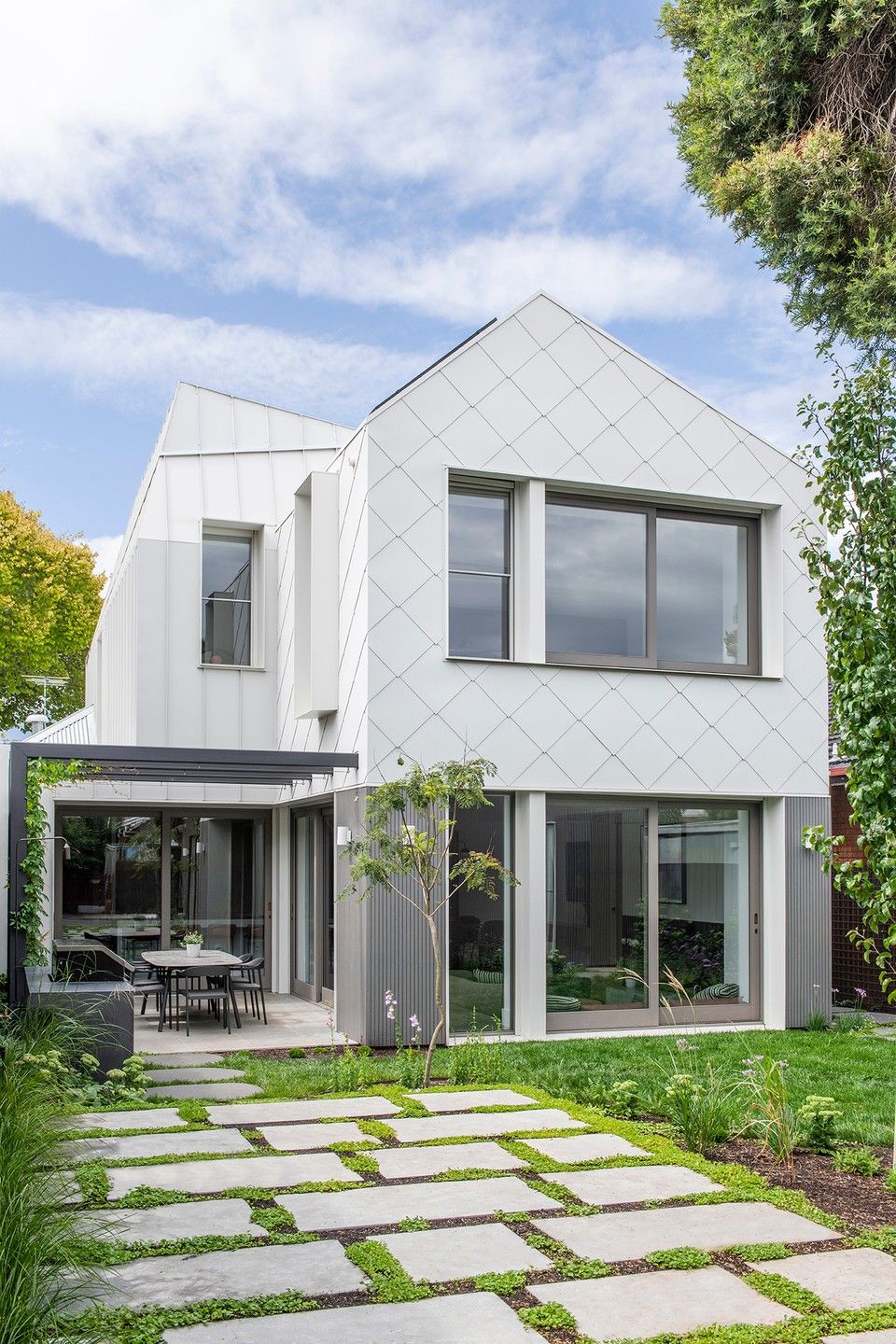
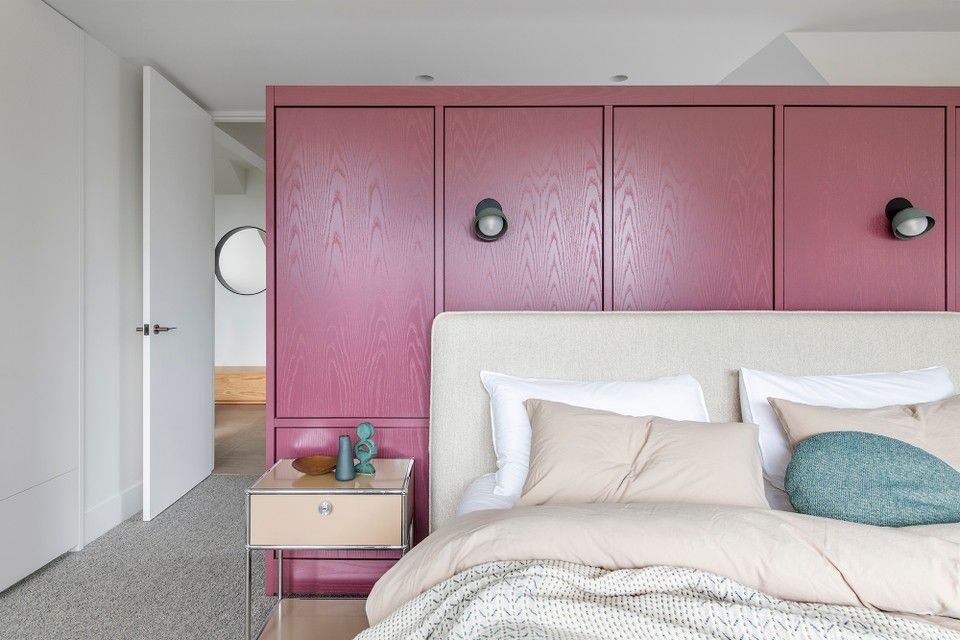
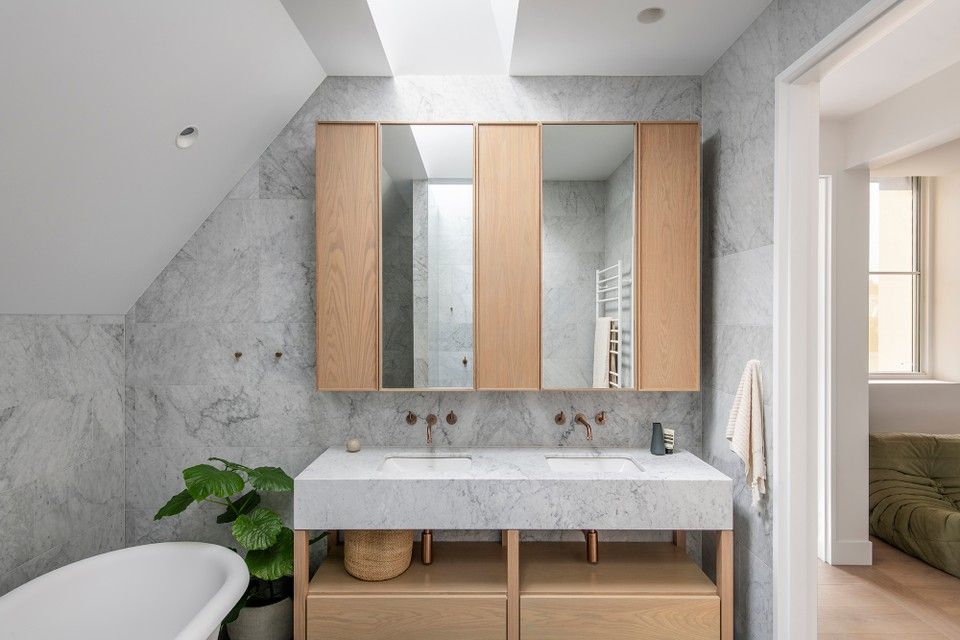
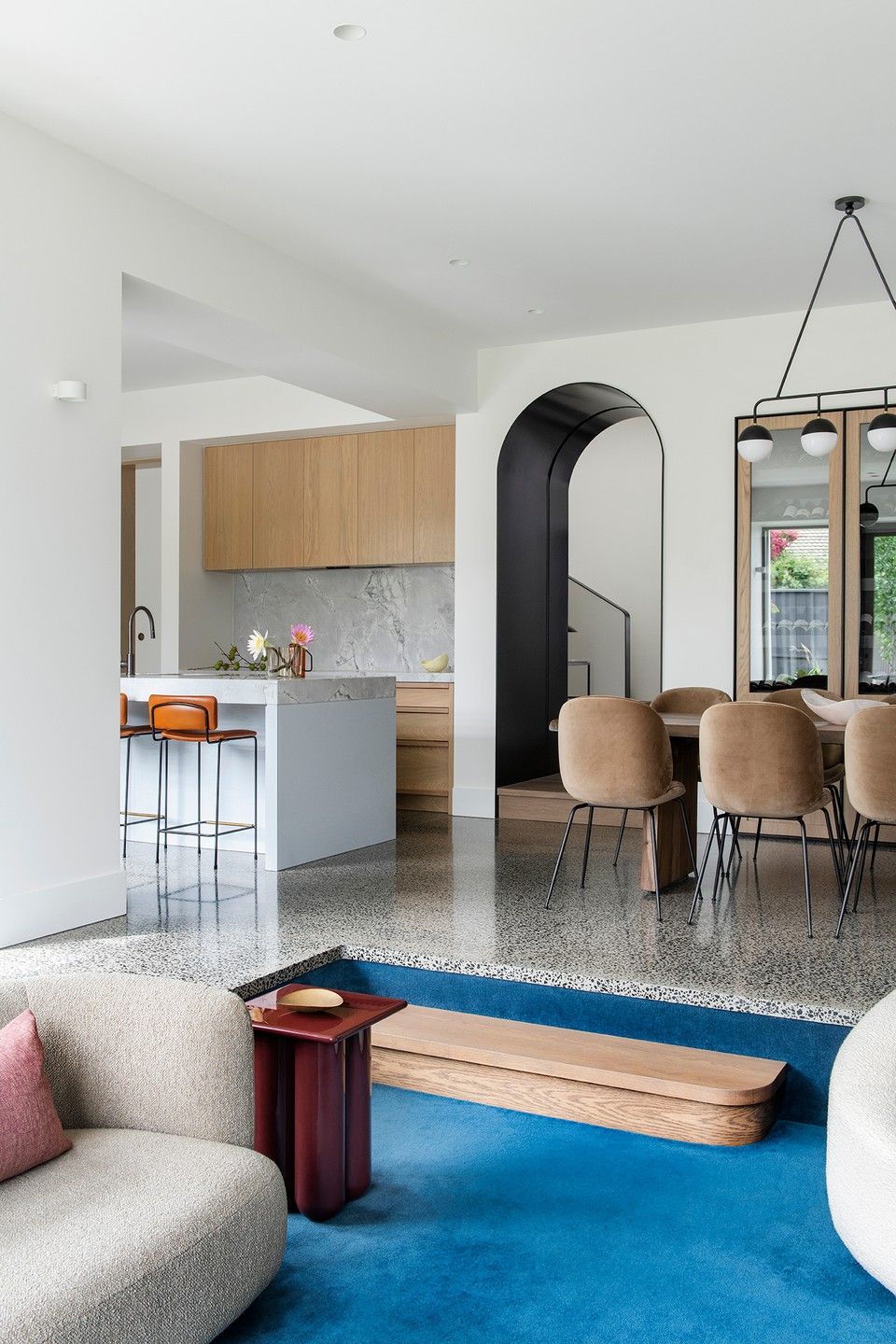
From the Architect: Our clients fell in love with this heritage home tucked away on a quiet street in the Melbourne suburb of Brunswick. Through its history there was evidence that it had passed through many hands and needed plenty of care to return it to its former glory.
The renovation restores the front of the home and adds a substantial multi-level addition tucked away behind its heritage rooms at the front. The extension steps down into a spacious and contemporary open Living area with a freshly landscaped Backyard. Then up to Bedrooms and Parents’ retreat, and up again to the Roof Terrace, all of which take in the surrounds and offer a quiet hideaway from the world.
The expertly crafted angulated forms ensure that the addition is respectful of its setting. While the various textures and materials are an exploration, and contemporary acknowledgment, of the decorative features of the Edwardian facade that graces the street.
.
www.lisabreeze.com.au
@lisabreeze_architect
#lisabreezearchitect
#publishedwithbowerbird
.
Photographer: @cathyschusler
Builder: @silverstreamconstructions
Landscape: @mudoffice
Stylist: @natjstyling


