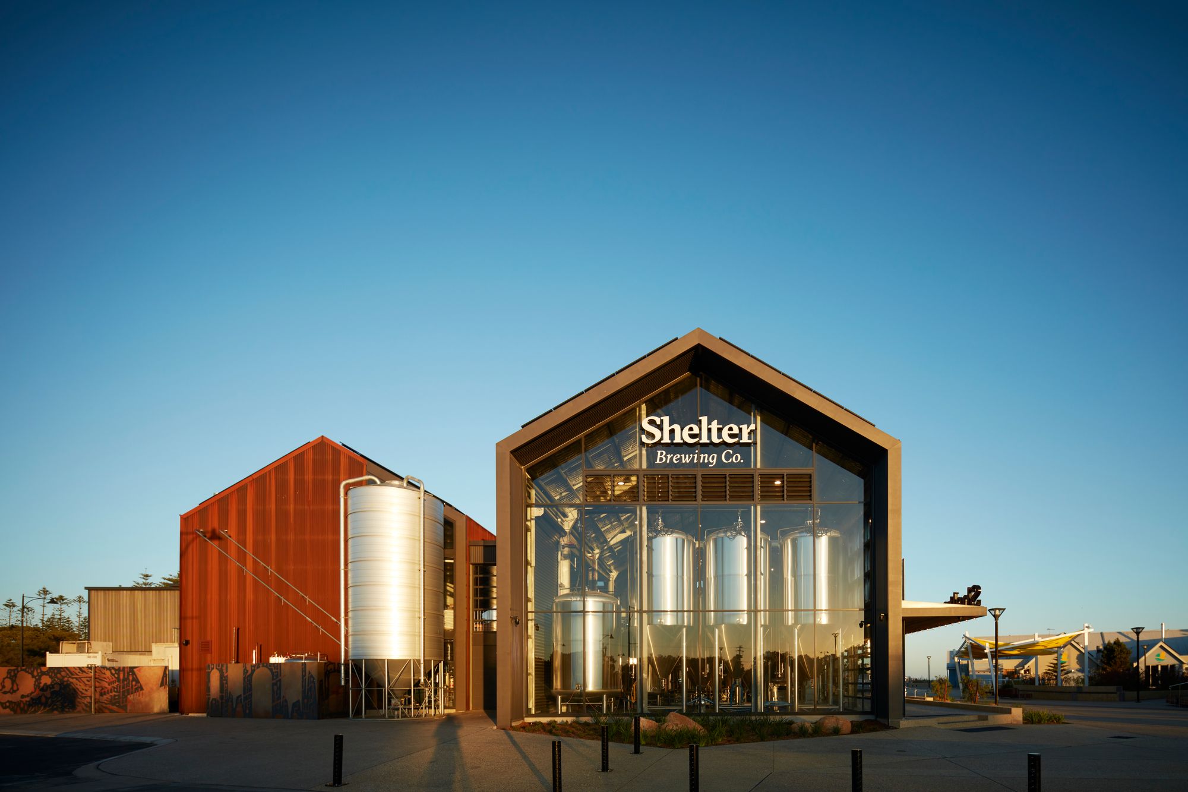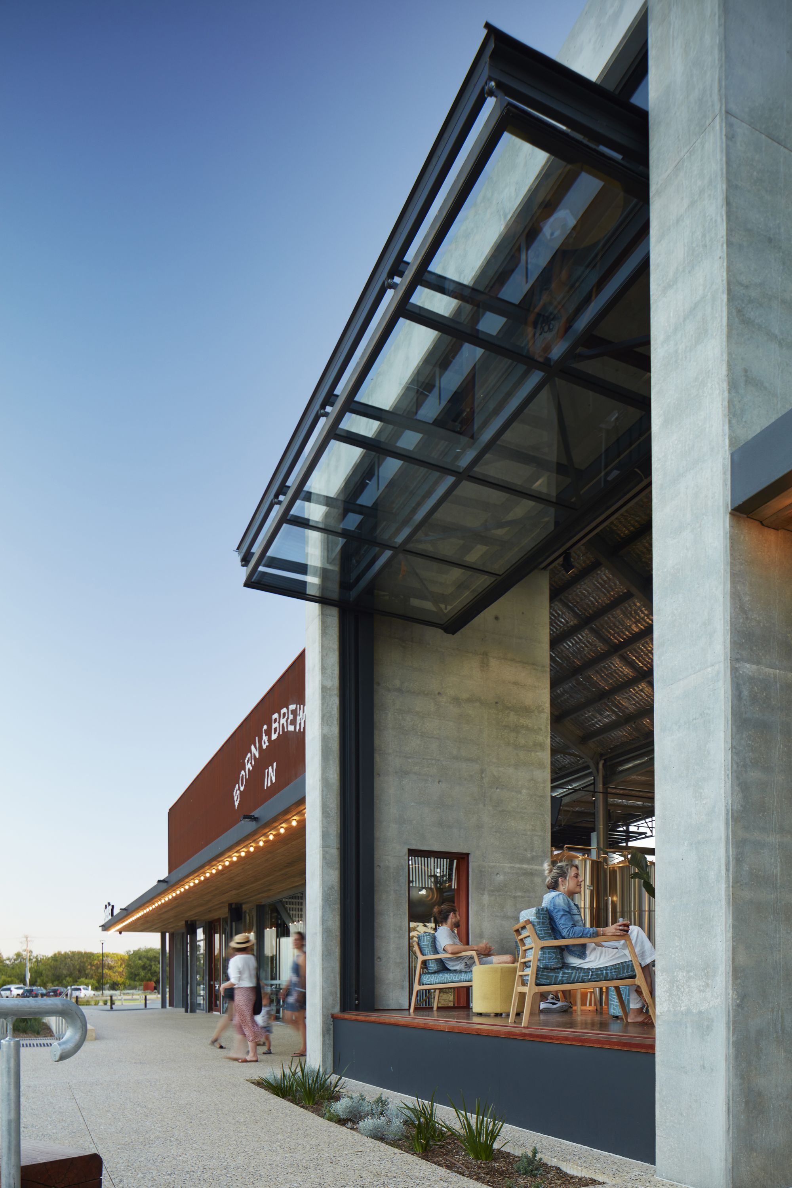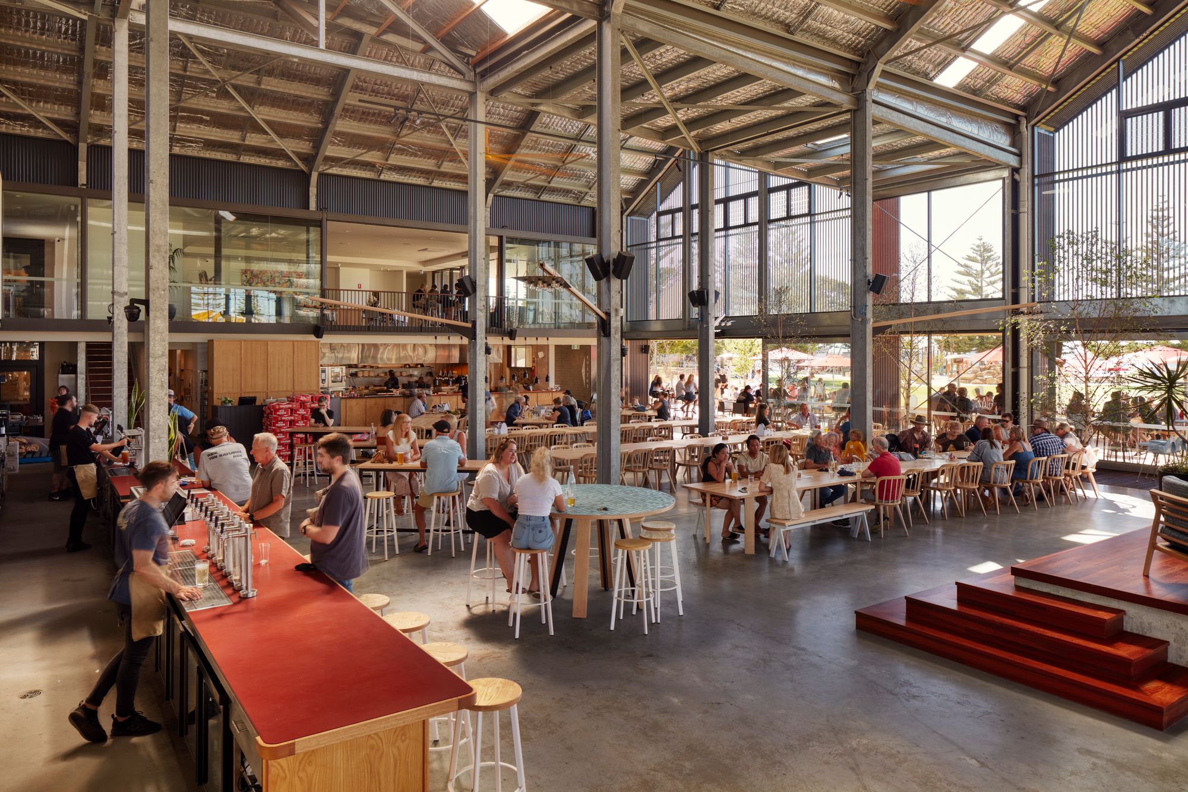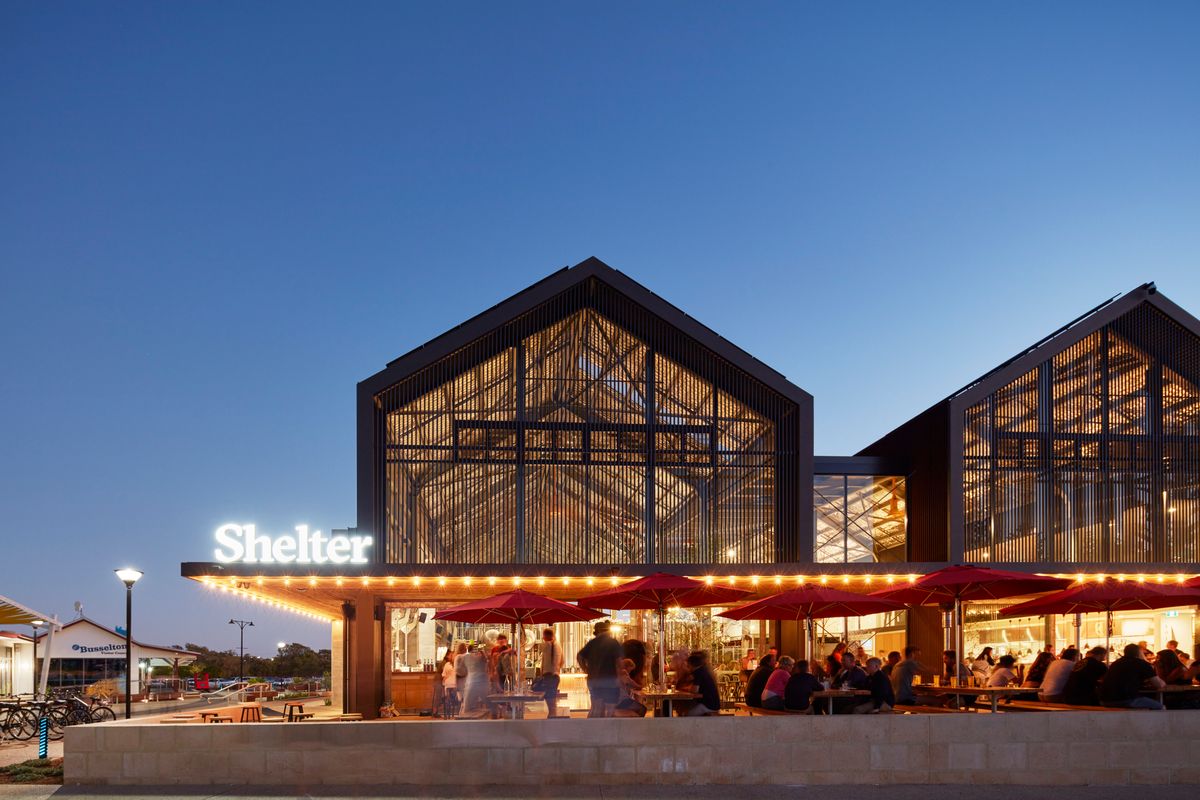Words by Jonathan Speer. Photography by Robert Frith. This story was originally published in The Architect magazine, an official publication of the Australian Institute of Architects.
Stage 3 of the Busselton Foreshore Masterplan, sited on Wardandi Country and centred on the restored, iconic Busselton Jetty, has been an ambitious program to reinvigorate the foreshore for locals and tourists. The plan introduces a coherent landscaping strategy within the precinct tying together a 4.5 star hotel, an amphitheatre, improved local club facilities, improved jetty facilities, a nautical themed adventure playground and toddlers’ play space, a skate park, a surf lifesaving club and, soon to be added, a new underwater discovery centre. As Alannah MacTiernan once said, this is all in an effort to “draw additional tourists and investors to the region, and provide economic benefits to the State.”

With plans for a brewery on the site first mooted in 2014, it has taken enormous self-belief and perseverance from the Credaro and Packard-Hair families, who have both lived and worked in the area for four generations, to make this idea a reality.
The 1,881 square metre site with its northern aspect overlooking the magnificent Geographe Bay, and serving as a prominent entry statement to the jetty, was made available by the City of Busselton with the stipulation that it should be a family friendly venue.

With the building accessible and visually prominent from each side, there is no opportunity to hide the servicing of the building. However, Paul saw this as a key design driver to celebrate the industrial aesthetic of the business of brewing.

Given the building is primarily about brewing beer, Paul has created a utilitarian shed which celebrates working buildings and is evocative of agricultural architecture in its robust authenticity.
The southern approach to the building is dominated by large twin gables, clad in Corten steel, to create soaring double-height volumes housing all the accoutrements of brewing, including a 25-hectolitre brew kit; a cellar with four 100-hectolitre and four 50-hectolitres tanks and six 25-hectolitre serving tanks.

This gleaming array of stainless steel serves as a beautiful backdrop to the main hospitality space as the gabled form extends the full length of the building and frames the views beyond.
The careful curation of spaces, along with the warmth of timber accents and furnishings and a clever lighting design, divides and refines the larger space of the brewery and provides a sense of intimacy for the patrons.

Shelter employs some excellent environmentally sustainable design strategies with a series of passive and active design features providing year-round low energy consuming comfort. Specifically, the admittance of the hot summer sun through the large expanse of north-facing glazing is mediated by the high-level tubular sun screens and the deep external awnings. The large doors and full-height windows open to fully vent the space with the sea breeze and, when required, the 6.3 metre diameter high-volume low-speed fans provide air movement within the brewery.

In winter, the lower winter sun penetrates deep within the building where the large mass of concrete flooring serves as a passive heat store while active in-slab hydronic heating maintains a comfortable temperature. Additionally, as the business of making beer is energy hungry, the large array of roof mounted photovoltaics provides up to 80% of the energy required for the brewing process.
Since opening in November 2020, Shelter Brewing Co has proved a popular spot for locals and tourists of all ages, delivering a community hub to this reinvigorated precinct. And with the building’s prominent gable form becoming a key part of the Shelter branding, Paul should be congratulated for delivering far more than just a building.



