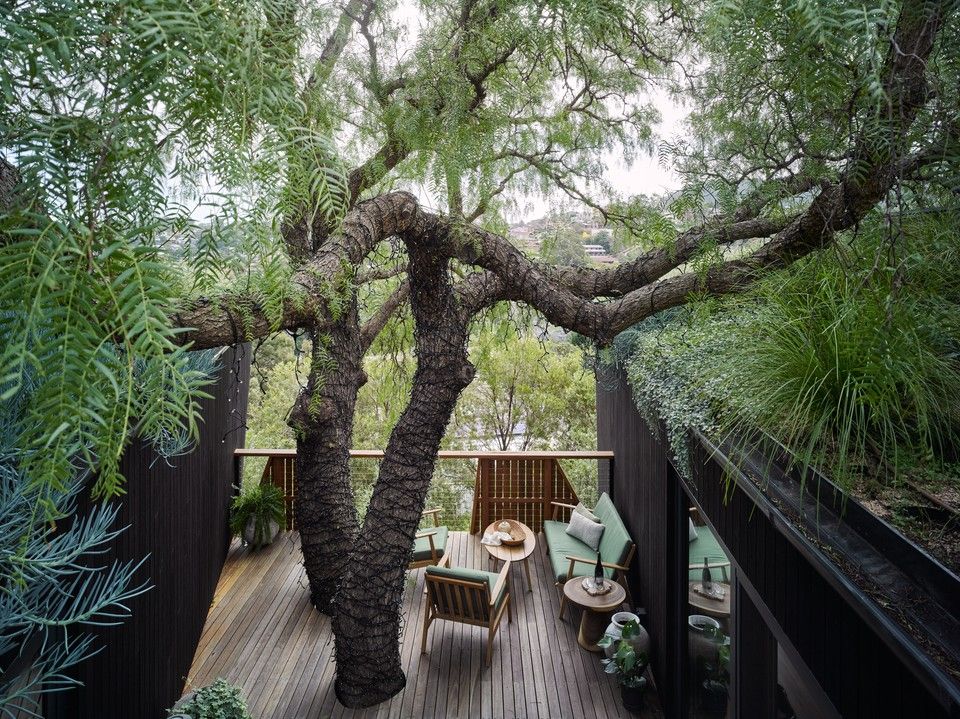Australian Architecture showcases the high quality of architecture and design in Australia. Check out the latest projects which were featured last week on the platform.
Pepper Tree Passive House by Alexander Symes Architect
Unanderra, NSW
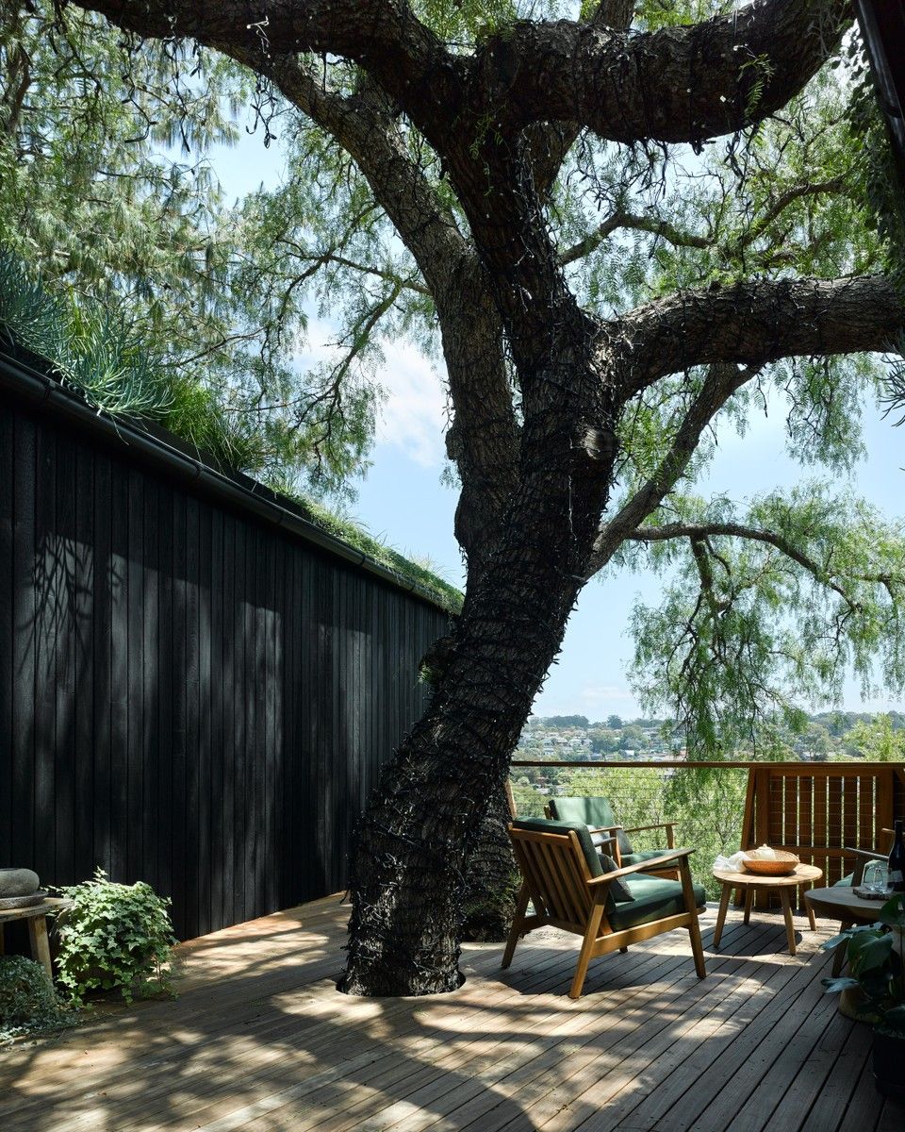
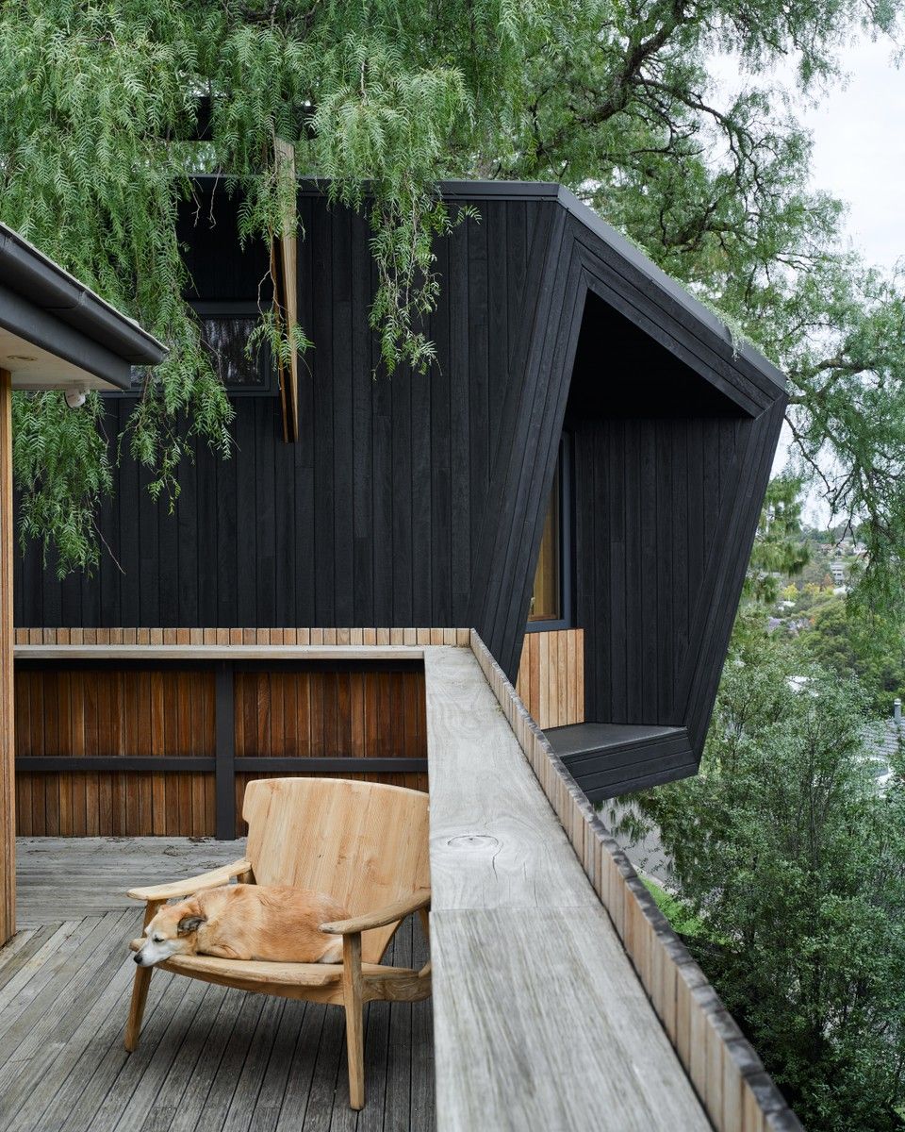
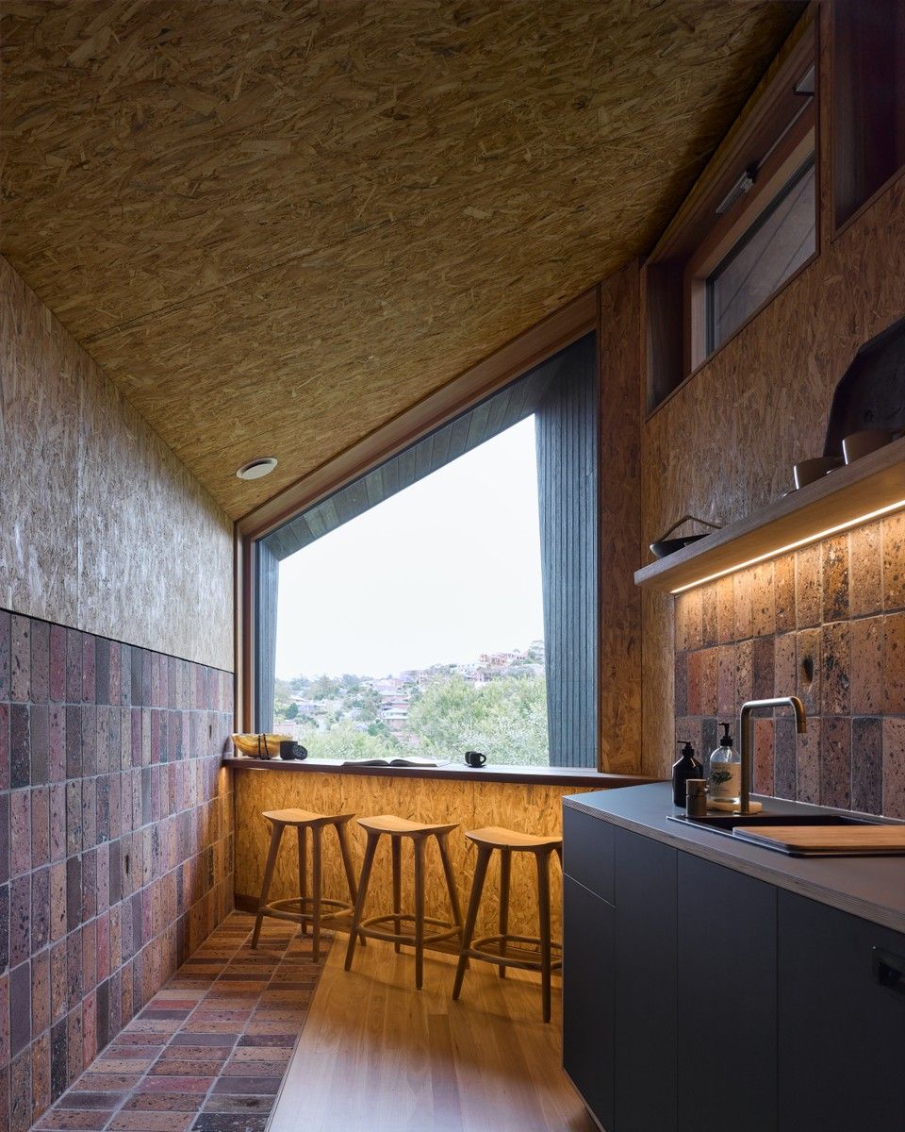
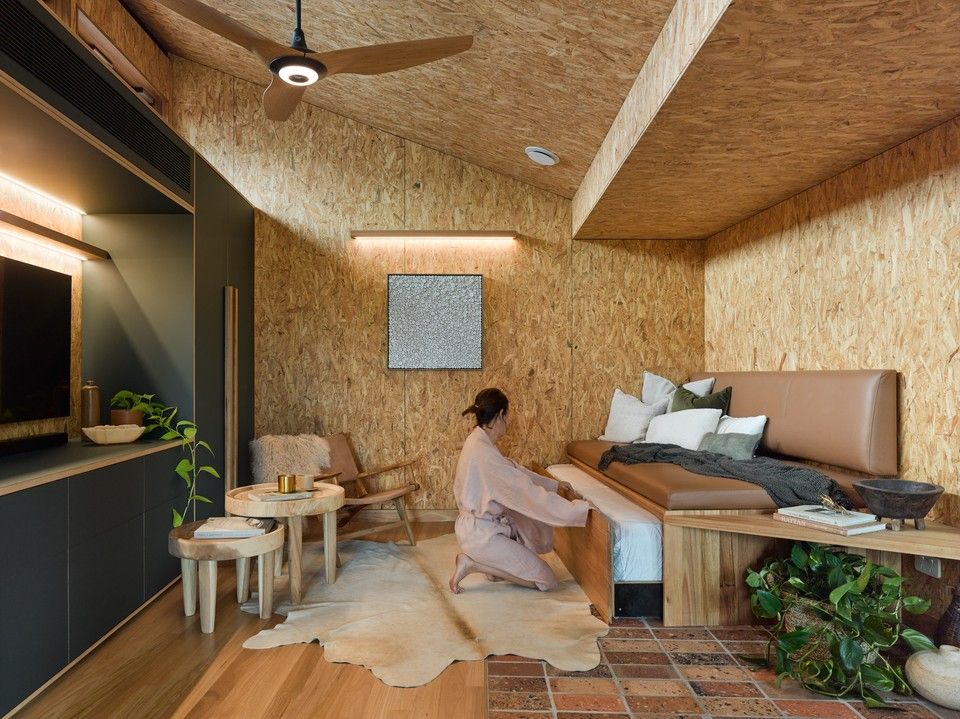
From the Architect: Pepper Tree Passive House is a compact secondary dwelling to a young family’s home in the Illawarra, NSW, perched on a steep site and elevated into the canopy of the site’s eponymous 60 year old Pepper Tree. Built to the international Passive House standard, true sustainability is at the core ethos of the project - embodied between the natural material palette, high performance design and strong biophilic connection. The two cantilevered wings each host a green roof, filled with native Australian plants, blending the building into the landscape.
The secondary dwelling provides a much needed separate office space for the clients’ growing company, as well as providing space for guest accommodation and being geared for short-stay accommodation. The works to the existing home improve the thermal comfort of the space and create new entertaining spaces throughout. Between the natural and raw material palette including extensive timber use, endemic rooftop gardens and tree canopy deck, the biophilic connection of the entire site is strengthened with its immediate environment.
.
www.alexandersymes.com.au
@asa_alexandersymesarchitect
#alexandersymesarchitect
.
Photographer: @Barton_Taylor
Builder: @souter.built
Interiors: @paiano_design_
Landscape: @grant.clement_lscape_architect
Styling: @paiano_design_ + @55parrots
Client: @PepperTreePassiveHouse
Hurlstone Park House by Carla Middleton Architecture
Sydney, NSW
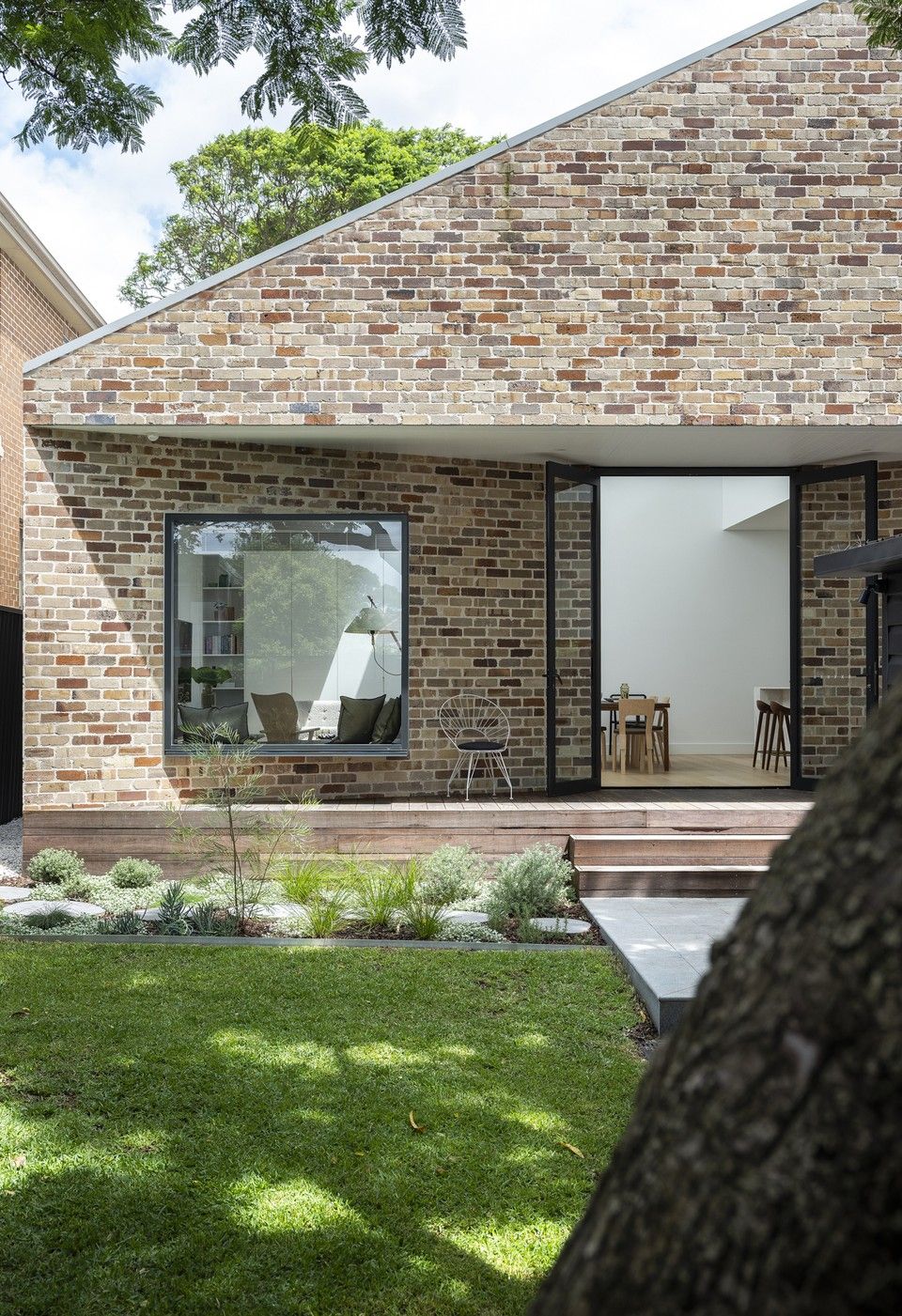
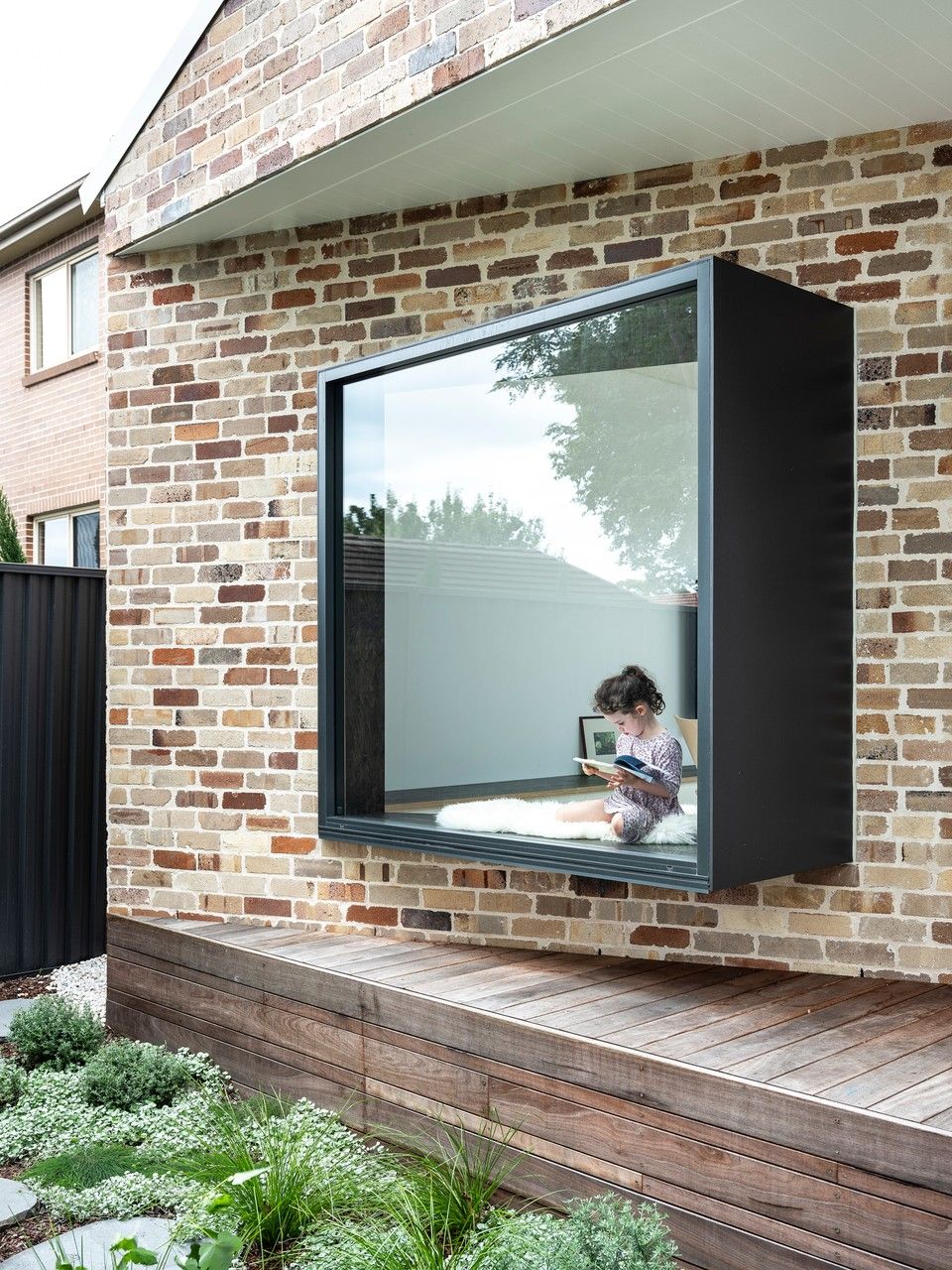

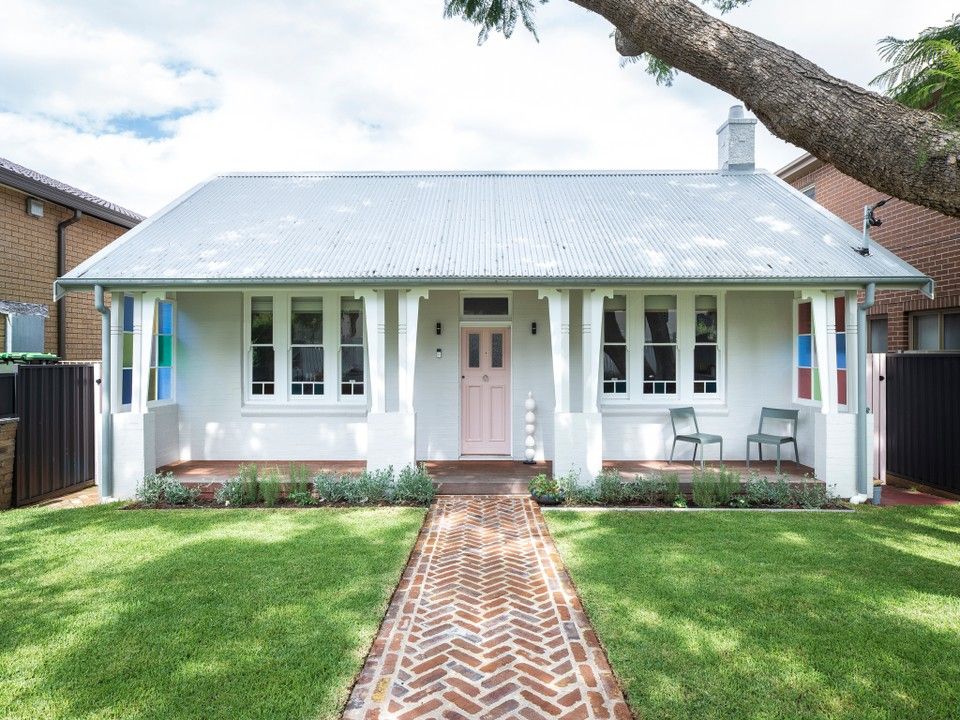
From the Architect: House Hurlstone Park is an exploration of form, light, privacy and materials. The site presented challenges to create a private open plan living, dining and kitchen space for a young family of five.
The architectural response was a monolithic form added onto the existing four bedroom double fronted plan. The solid form was carved out with skylight tunnels: there are two large skylights on the northern and southern side of the site to capture natural light throughout the day.
The form of the architecture is a response to the angles of the skylights while redirecting views away from the two-storey brick neighbours on either side. The use of tactile, recycled bricks on the outside was balanced by a simple, crisp white interior.
.
www.carlamiddleton.com
@carlamiddletonarchitecture
#carlamiddletonarchitecture
#publishedwithbowerbird
.
Photographer: @tfadtomferguson
Builder: Sean Murphy
Engineer: @rorengineers
Stylist: @clairedelmar
Winemakers Shed at Barfold Estate by LAYAN Architecture
Barfold, VIC
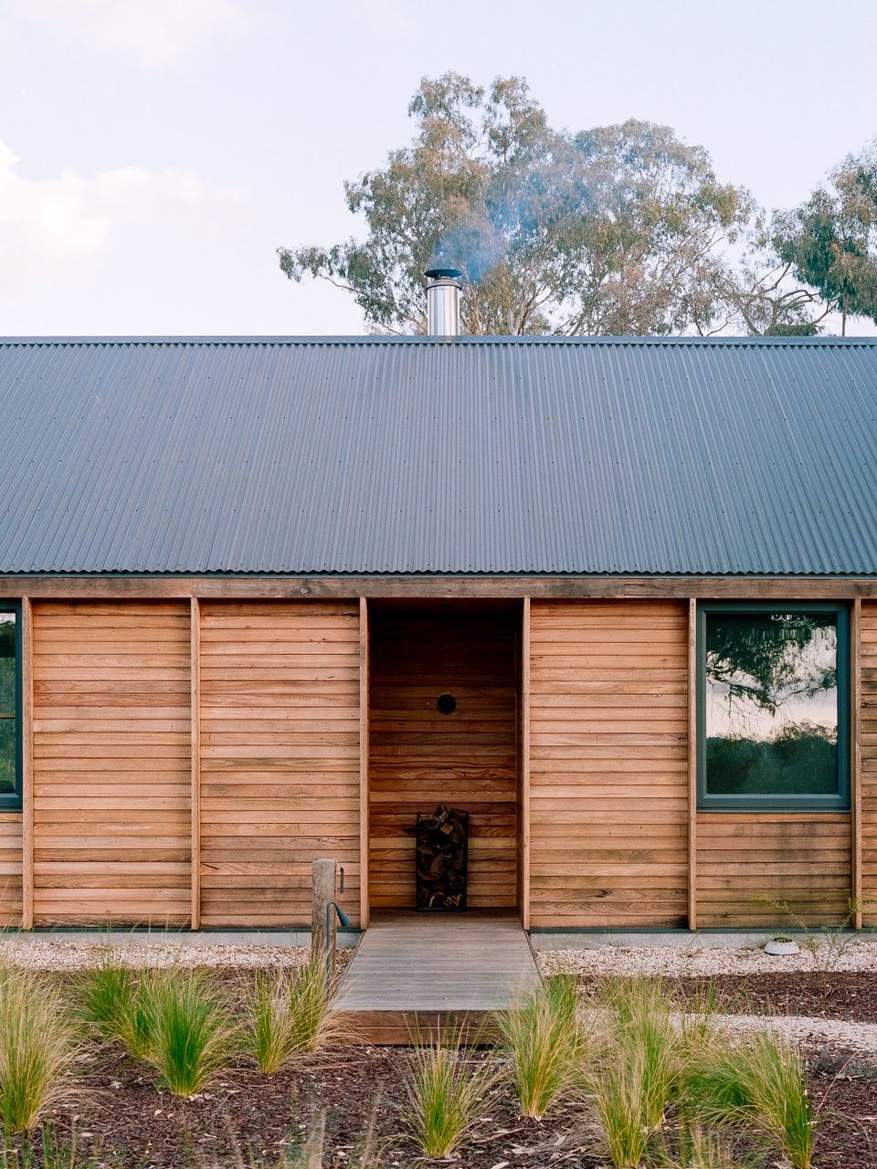
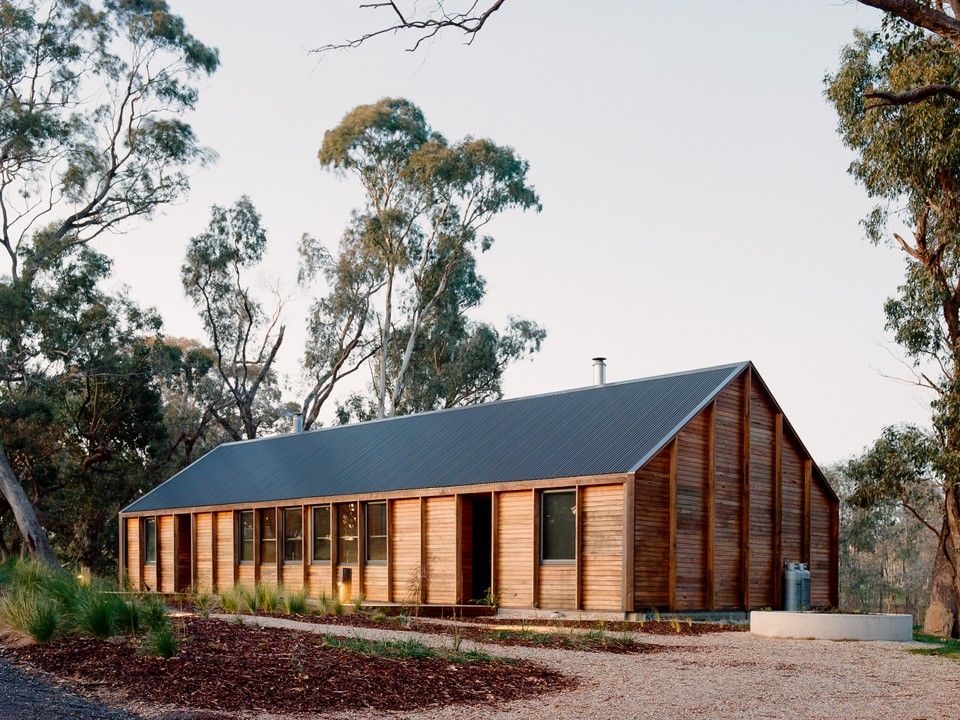
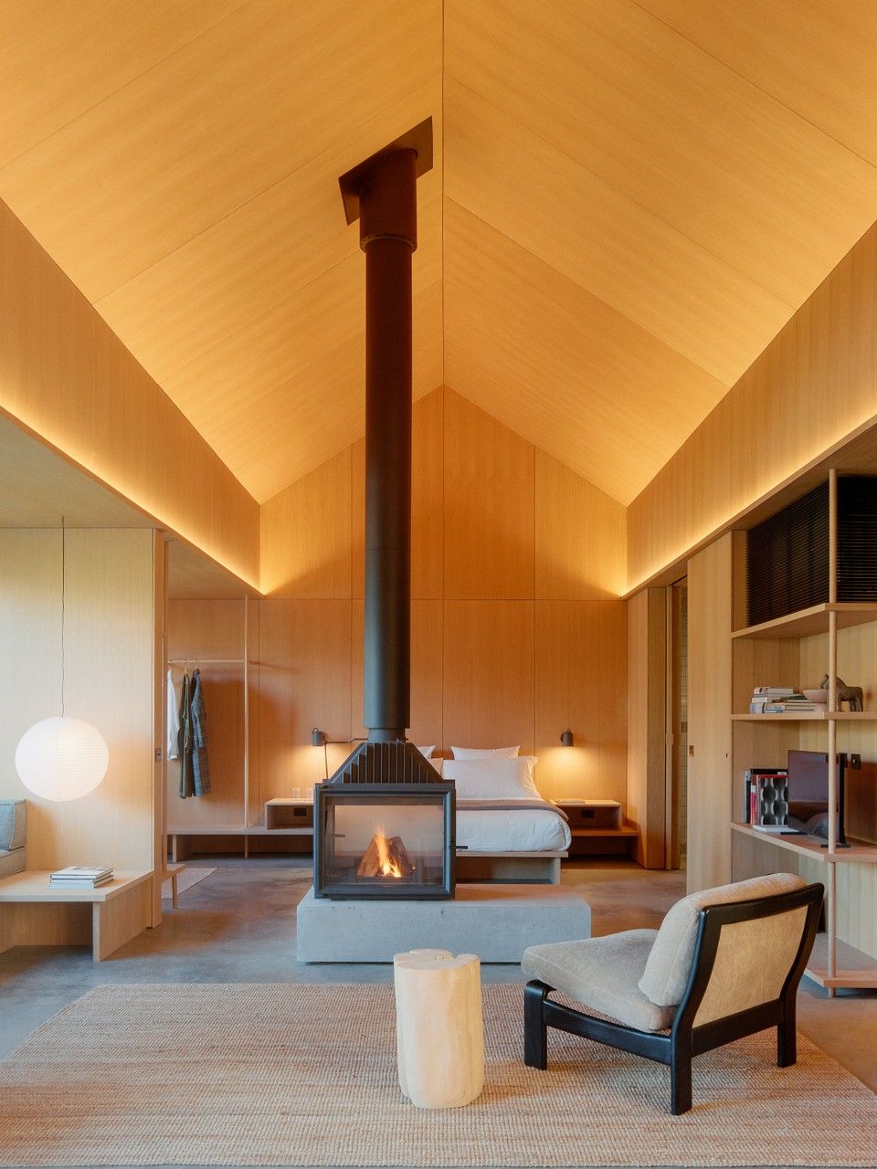
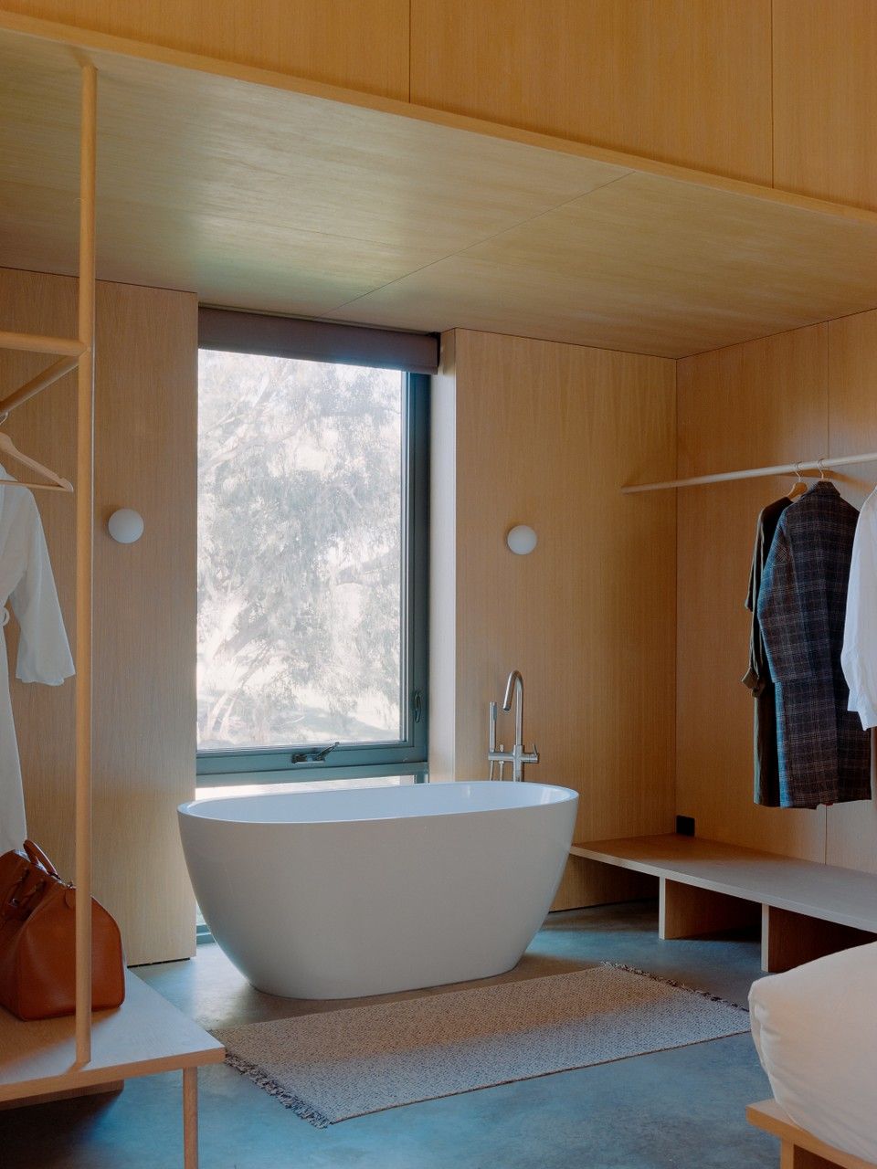
From the Architect: Barfold Estate is a vineyard, winery and farm located in the Southwest corner of the Heathcote wine region, a 75 minute drive north of Melbourne. The client approached LAYAN to design a generous yet simple building to provide accommodation to guests visiting the vineyard.
Overlooking the Barfold Estate vineyard, the site is located besides a large dam surrounded by significant old gumtrees. The building presents as a simple geometric form in the landscape – echoing the agricultural buildings of its locale. A rustic character is expressed through its cladding of reclaimed timber, left untreated as to silver through age, blending in with the surrounding silvered trunks of the neighbouring eucalypts.
.
www.layan.com
@layan_architecture
#layanarchitecture
.
Client: @barfold.estate
Photographer: @victorvieaux
Builder: @cutlackbuilders
Engineer: Richard Fooks
Spotted Gum House by Alexander & Co
Sydney, NSW
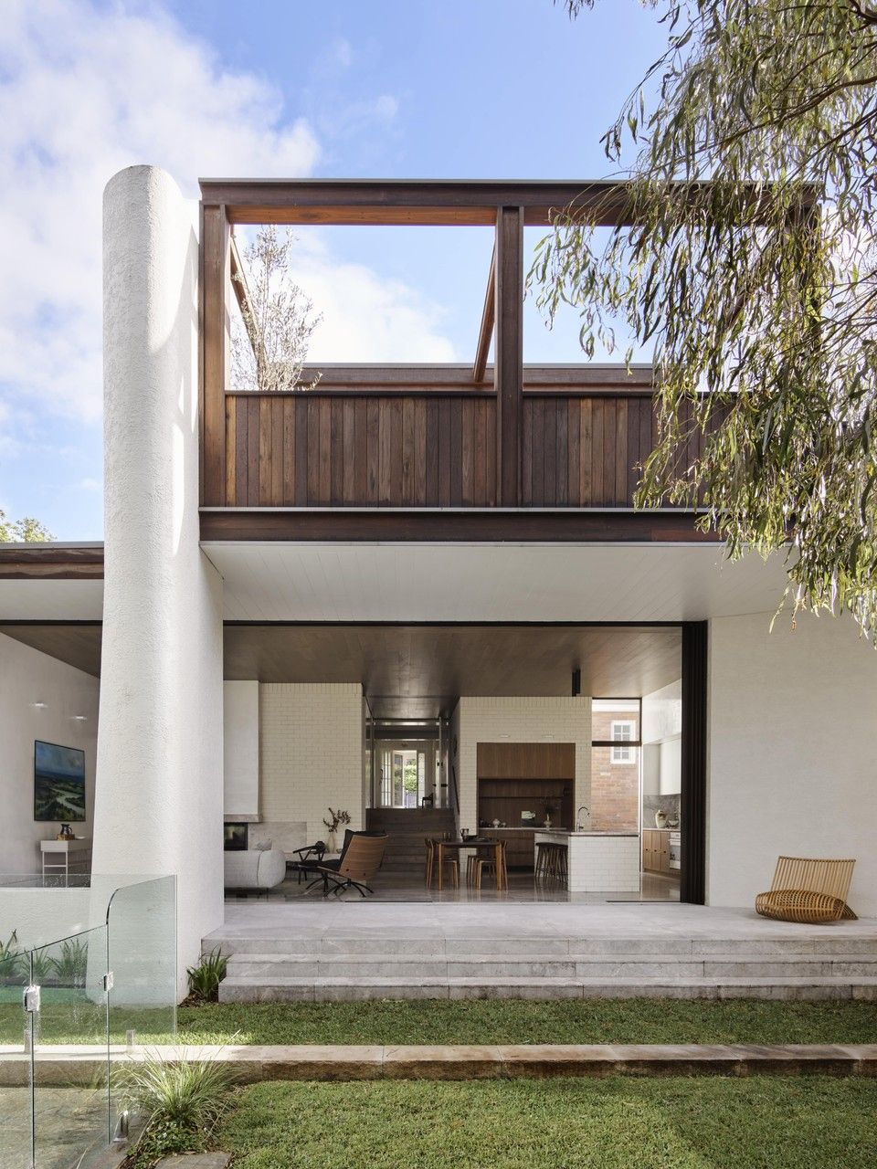
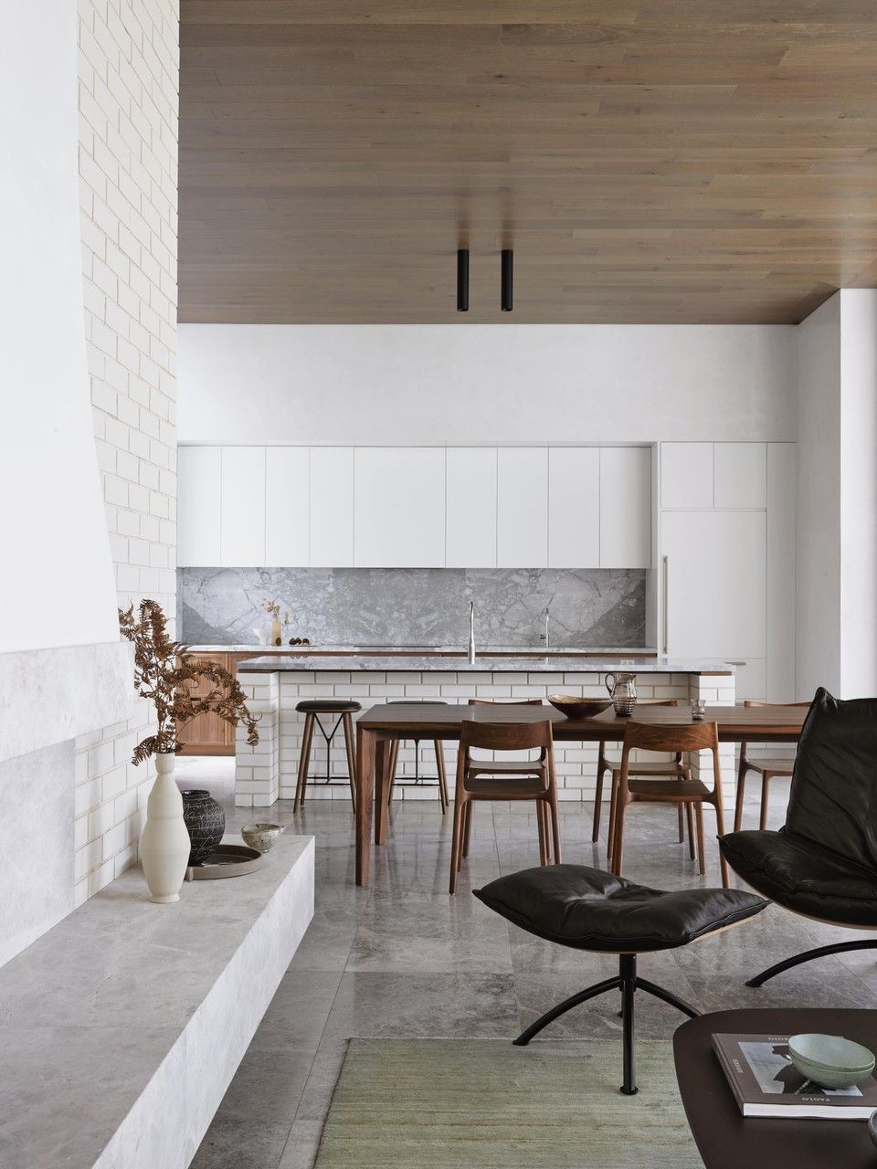
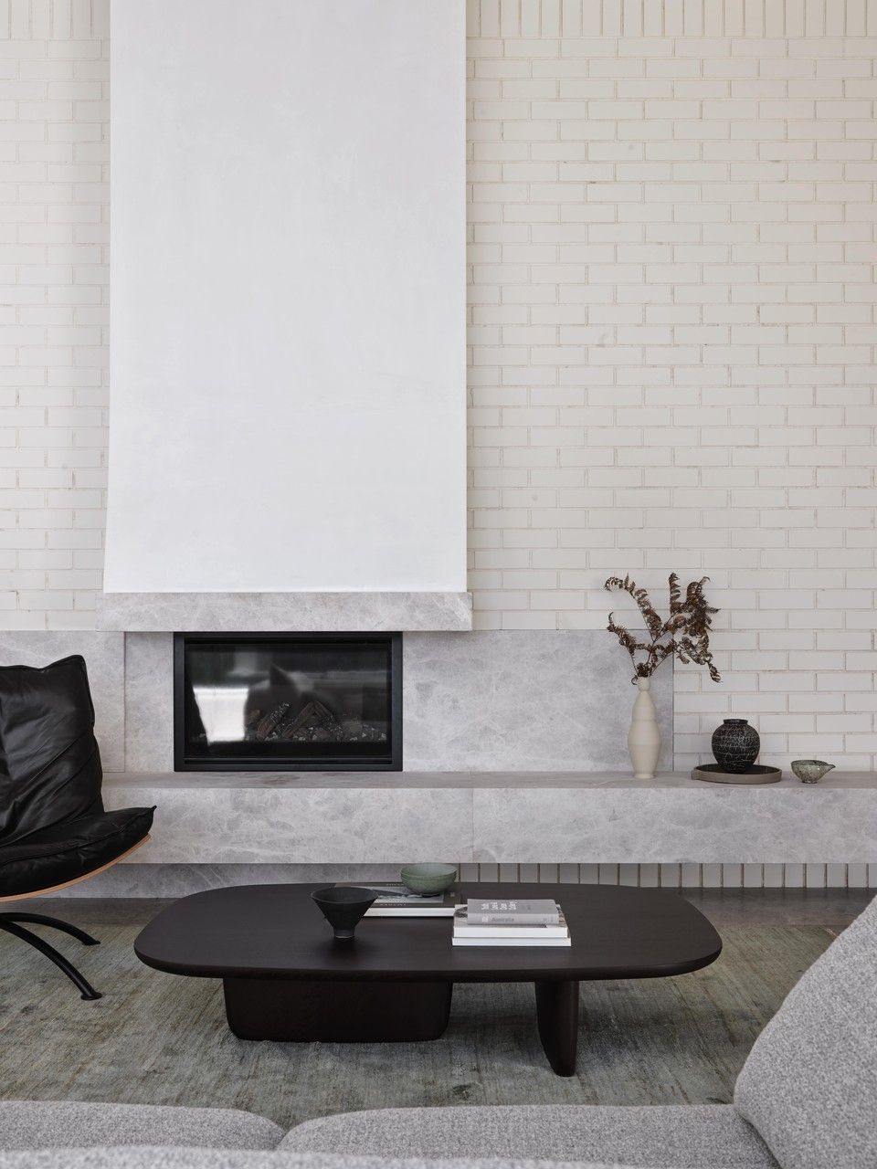
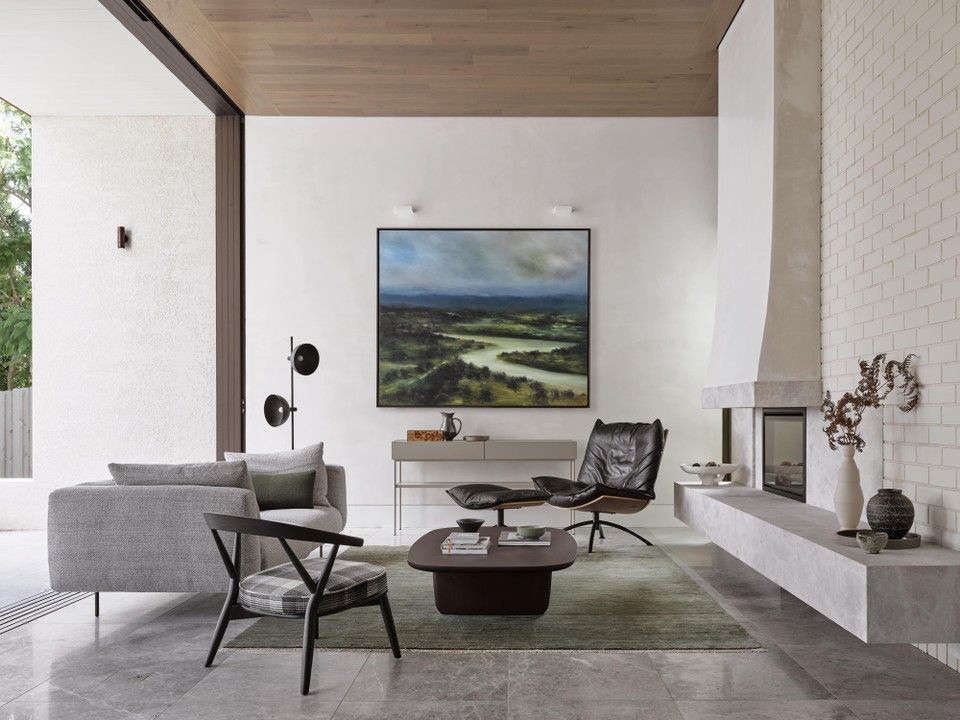
From the Architect: Spotted Gum House is an alteration and addition to an existing interwar bungalow nestled amongst the mature, leafy green trees of Sydney’s North Shore neighbourhood of Artarmon. While respecting the suburban landscape and heritage conservation area we have restored the street-facing façade while exploring a hidden, modern sculptural annexe at the rear.
The three-bedroom home has been transformed into a blend of traditional and contemporary architecture. The design vernacular is courageous in its exploration of scale; Spotted Gum House now explores a tension between three distinct architectural languages; the existing front of the home, and the upstairs and downstairs of the new rear extension.
.
www.alexanderand.co
@alexander_andco
#alexanderandco
.
Photographer: @smartanson
Builder: @cumberlandbuild
Editorial Styling: @clairedelmar - @cultdesignau
Landscape Architect: @hugh.burnett


