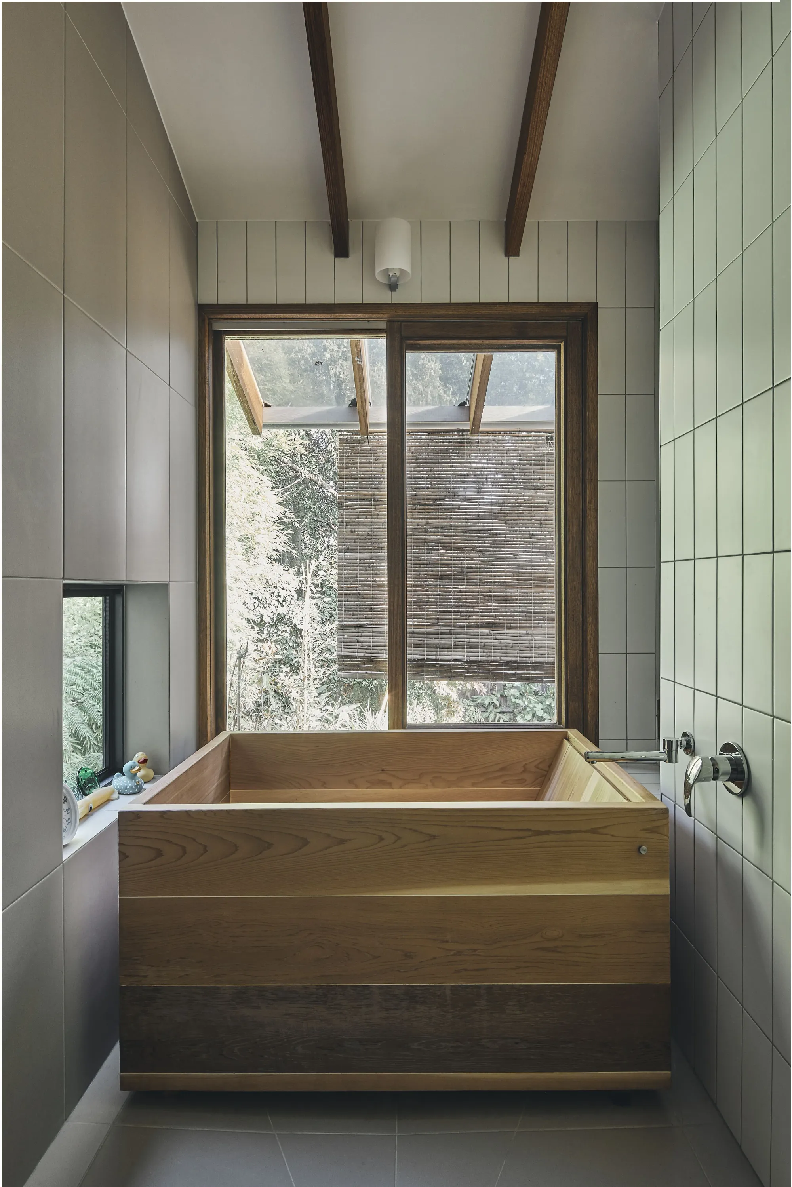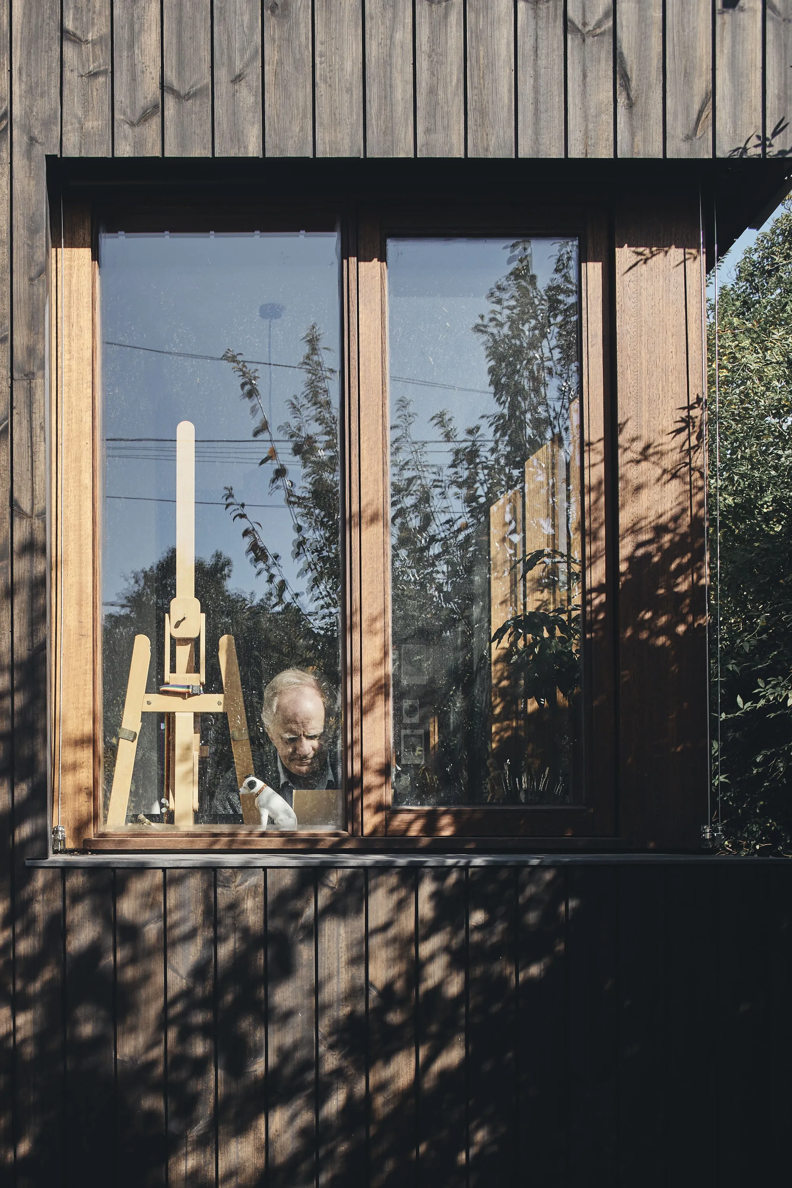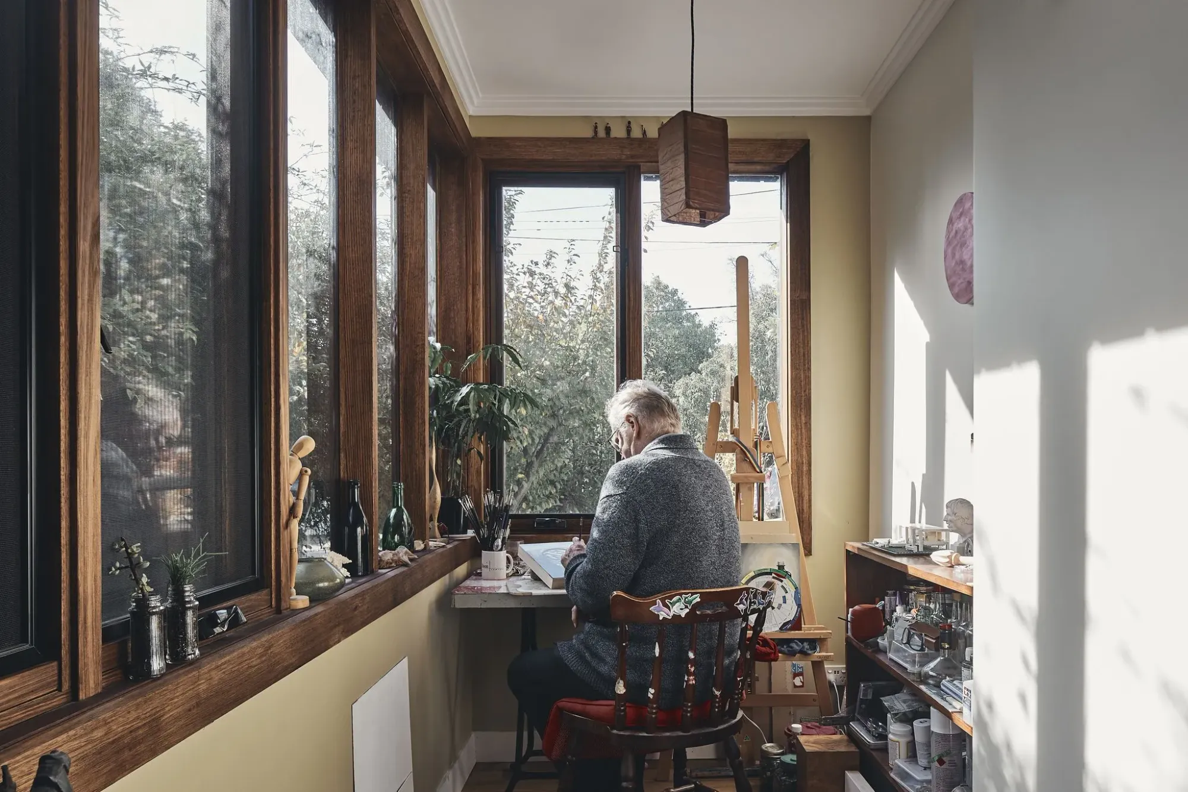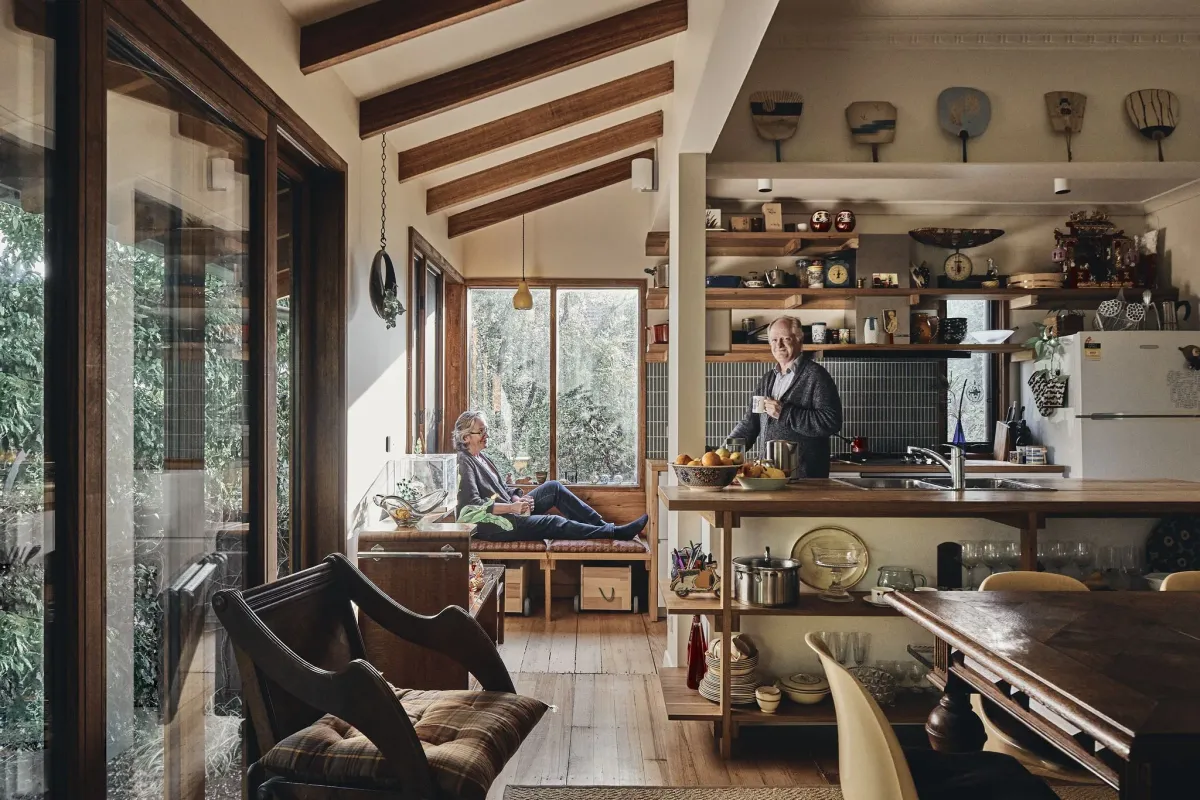Written by Sheridan O'Leary
Through a masterful strategy of intricate additions and careful reorganisation, the team successfully blended modern design elements with the original features of the house, while maintaining the historical character and charm of the cottage. Achieving a harmonious balance between the old and the new, Inbetween Architecture have created a design that allows both to coexist in a complementary way.
The clients, a professional couple and their teenage daughter have made the cottage their home for the past 12 years. Their goal was to find a house that was just the right size for their needs, and they succeeded in doing so.
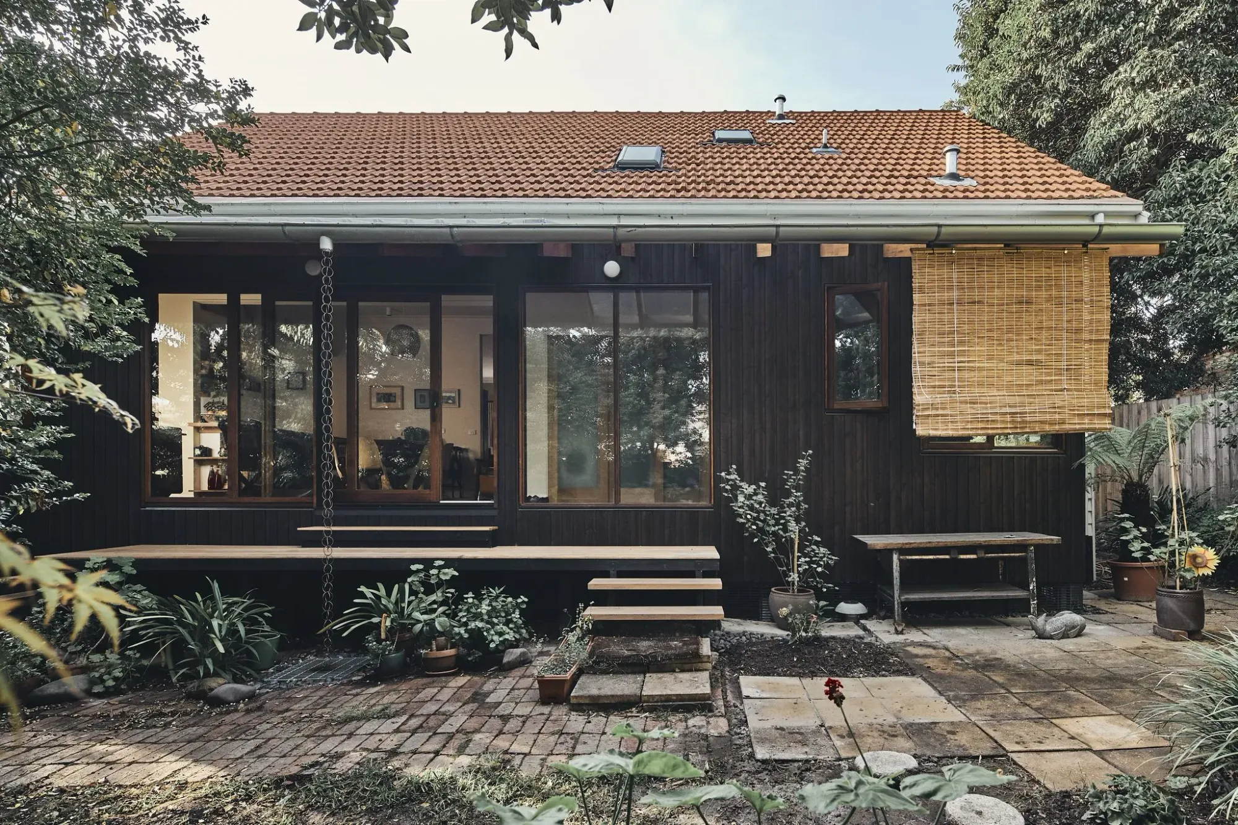
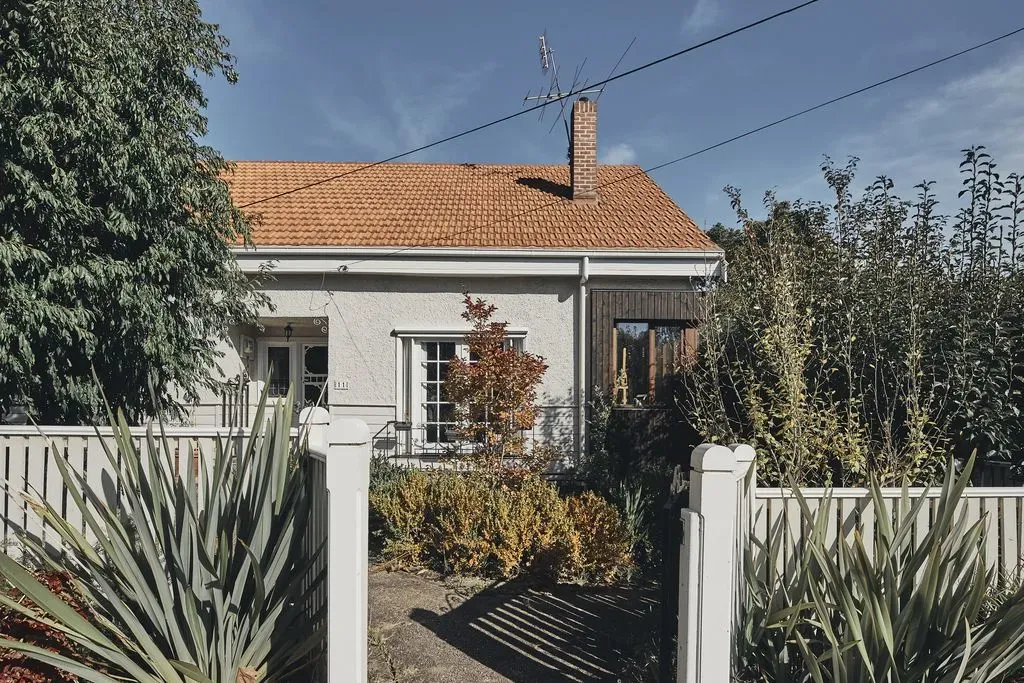
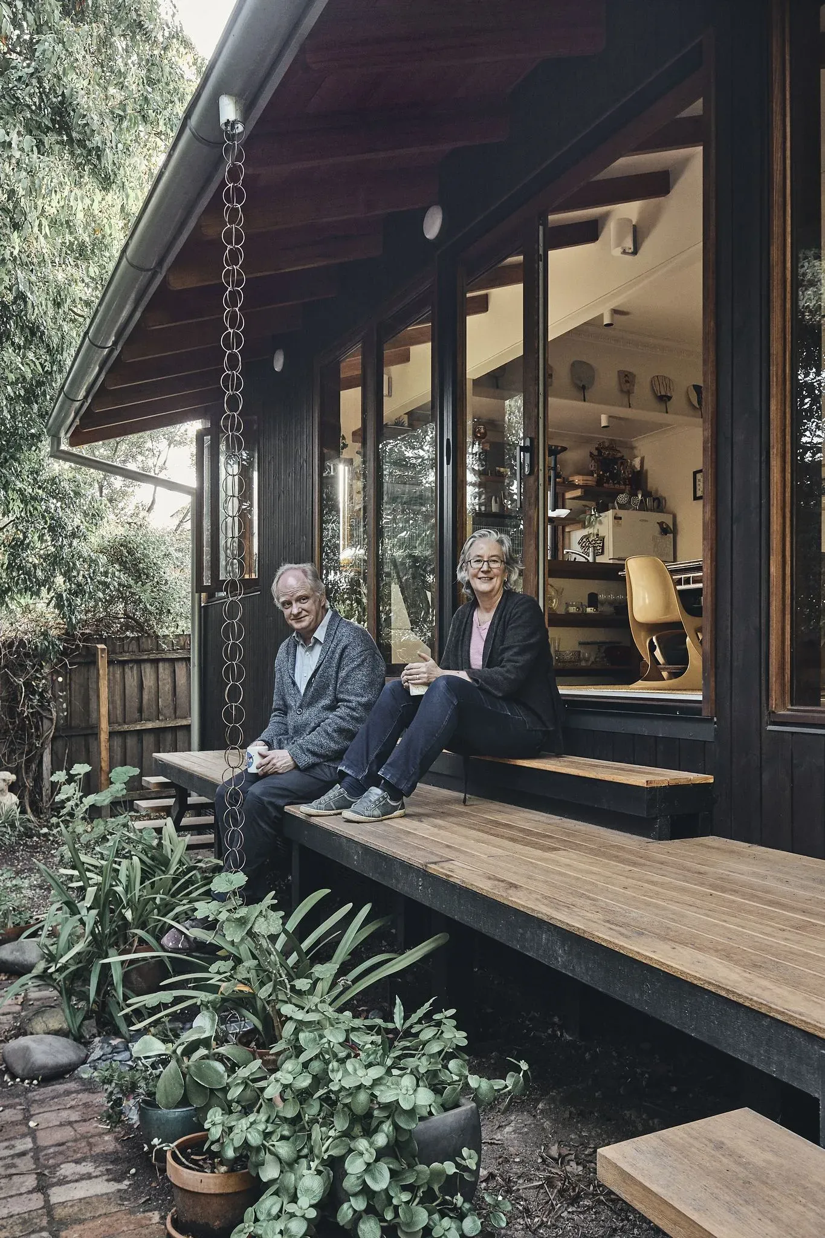
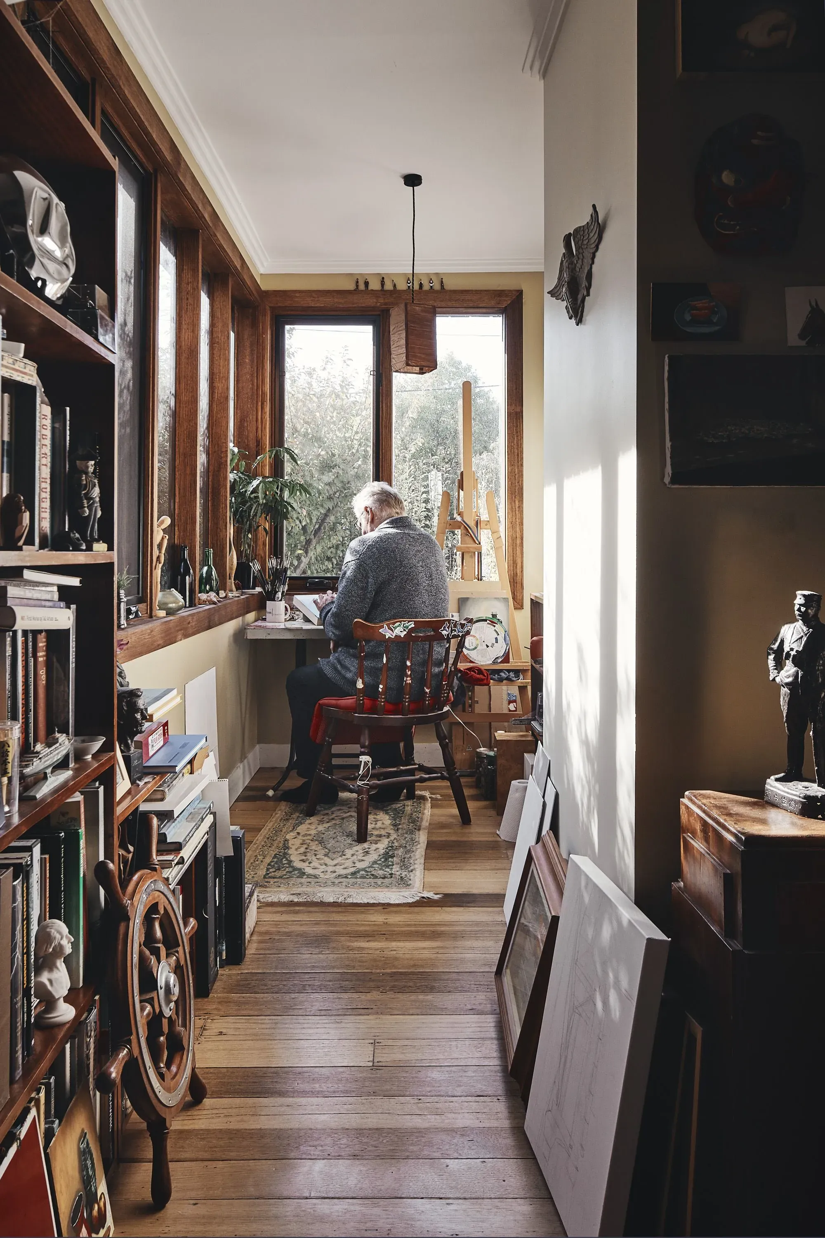
“The three of us moved in thinking we were being frugal in the space we needed. Then we found that a family with eleven children used to live here!” Katrina & Phill – Owners
This rich history, spanning over a century, is a testament to the cottage's enduring appeal as a place of comfort and love for generations of families.
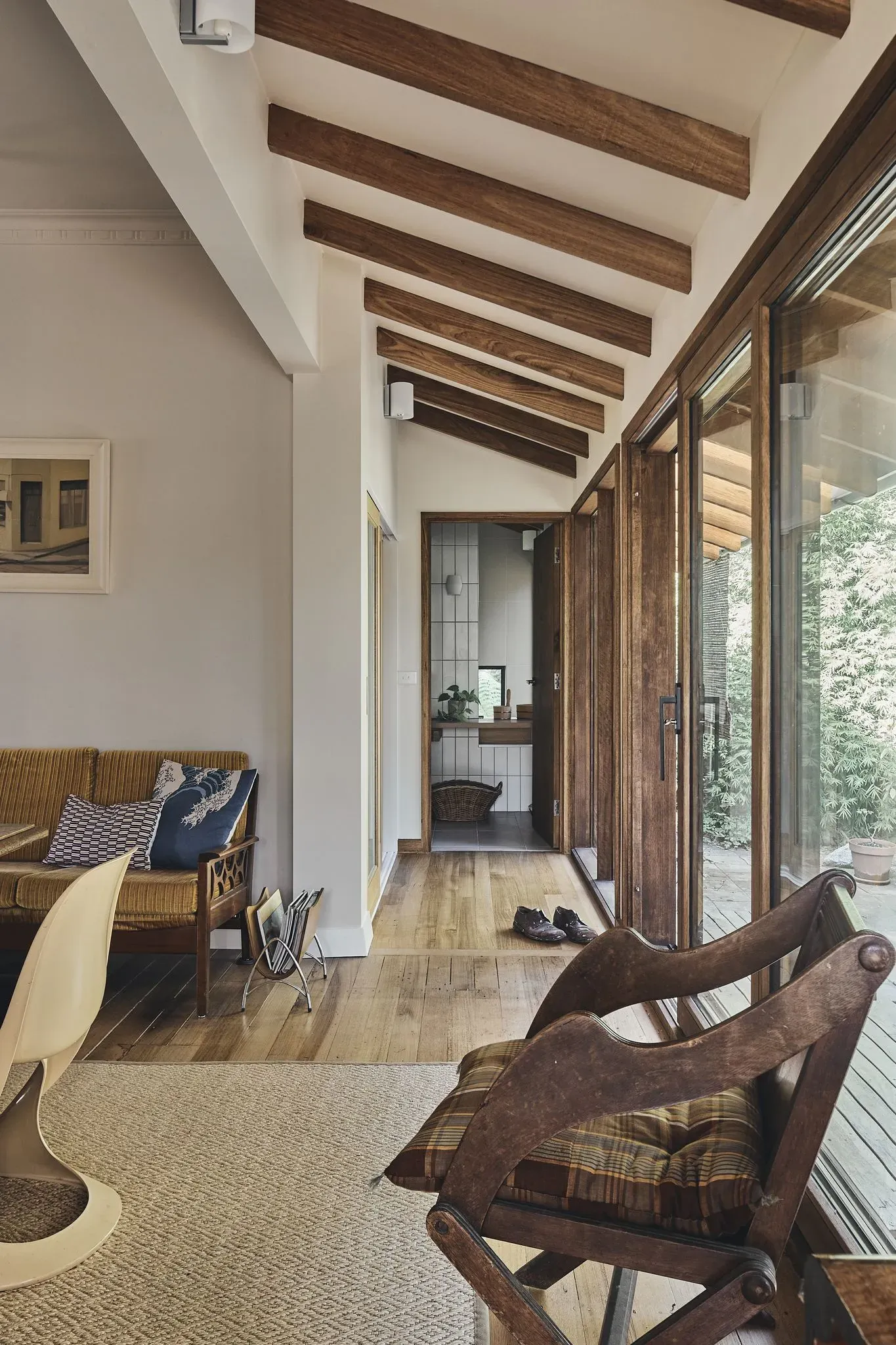
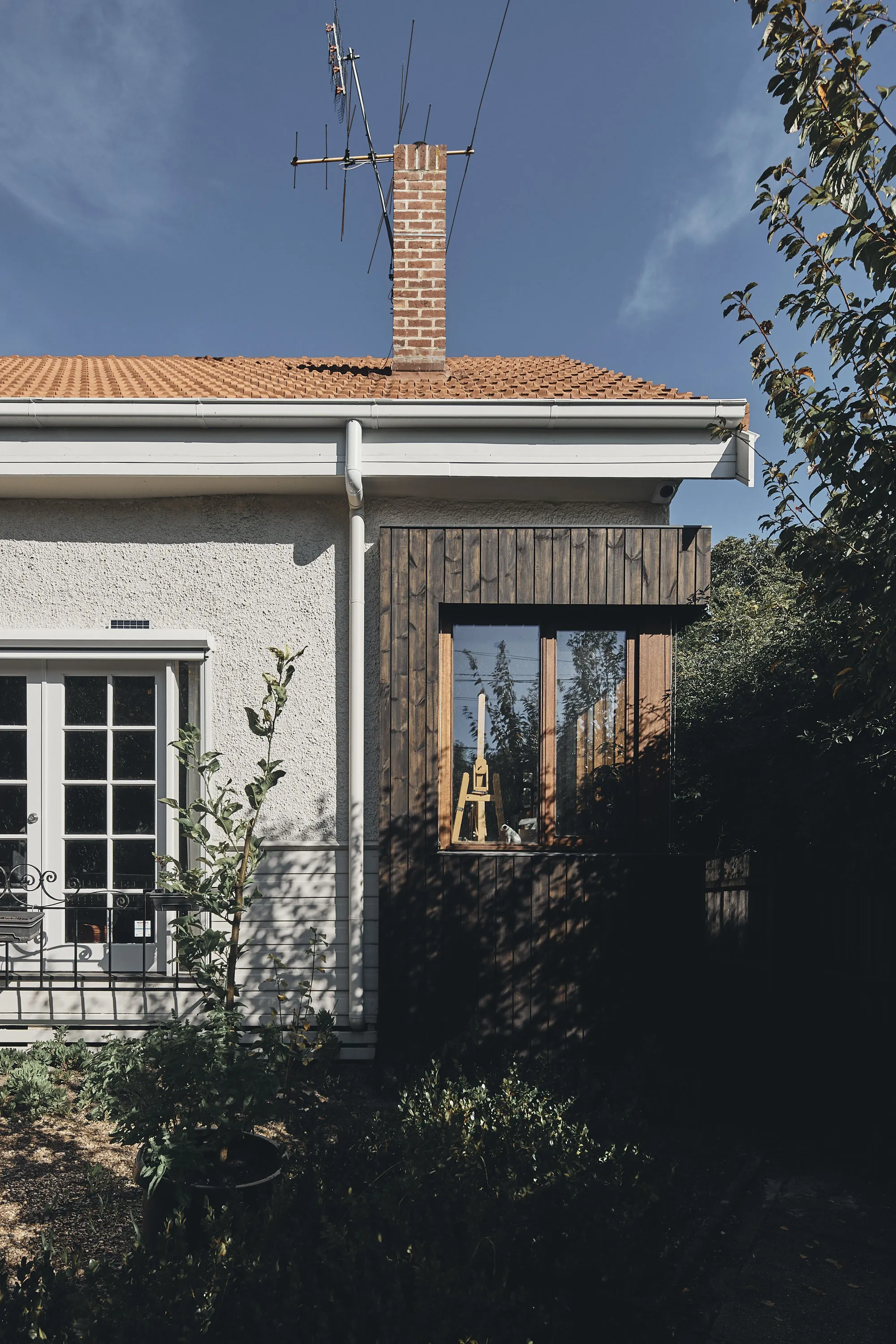
The homeowners were faced with a pressing need to update their kitchen, laundry, and bathroom, while also enhancing their living and leisure areas. However, with an awkward layout resulting from years of ad hoc adjustments, limited internal/external connection, and poor thermal performance, a simple refurbishment would not suffice. Adding to the challenge was the modest size of the plot, less than 400m2, and a 6.5m rear setback covenant - both outcomes of the earlier subdivision - which severely limited the potential for expansion. Thus, the renovation required a meticulous approach to re-organising the existing space.
From the very outset, the existing house exuded a captivating and eccentric charm. One only needs to look at the street façade to notice the charming assemblage of terracotta roof, brick chimney, and part-weatherboard, part-stucco frontage - all indicative of the house's previous renovations. The new additions integrate with the house's evolving character, creating yet another fascinating chapter in its story.
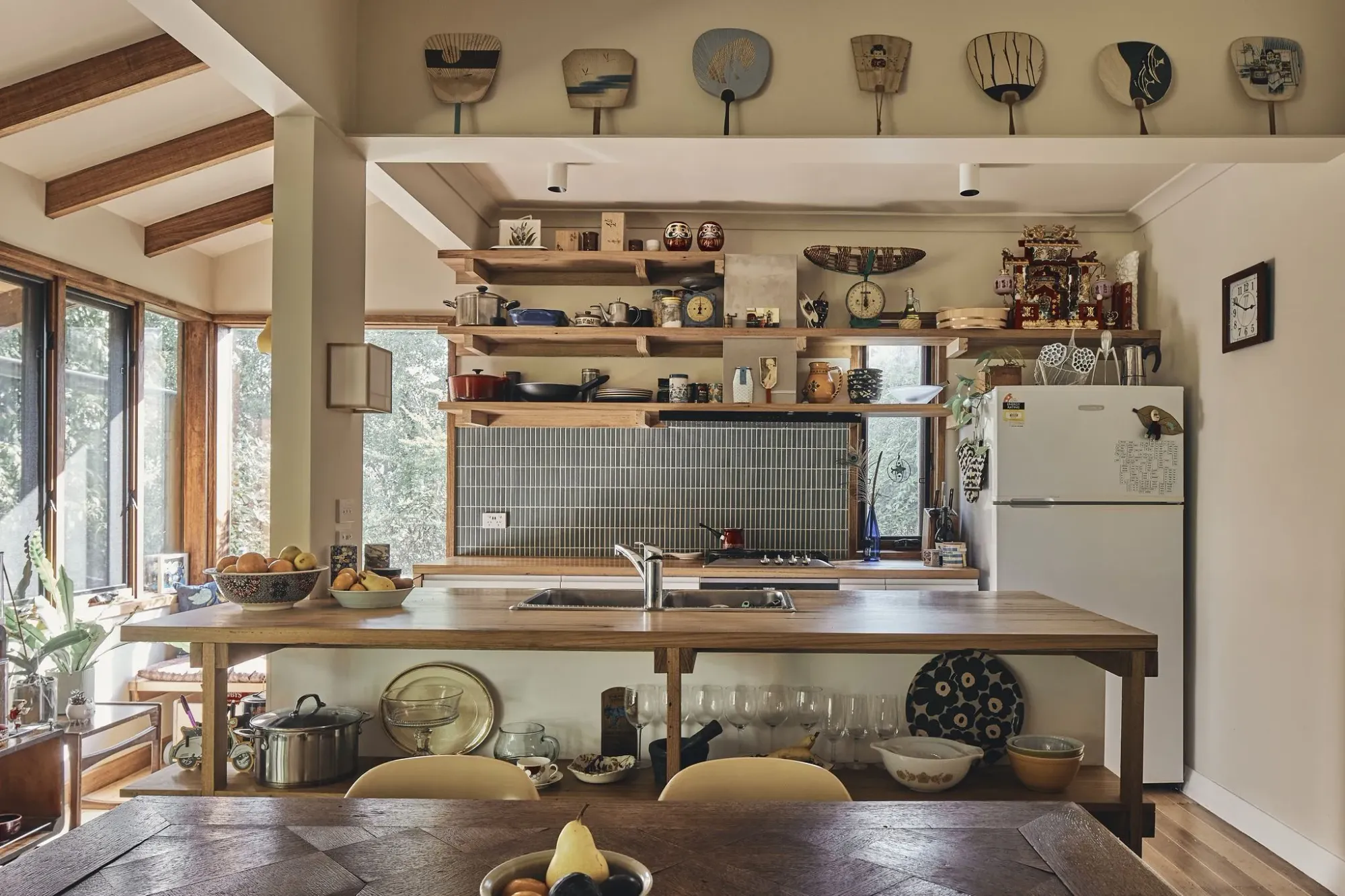
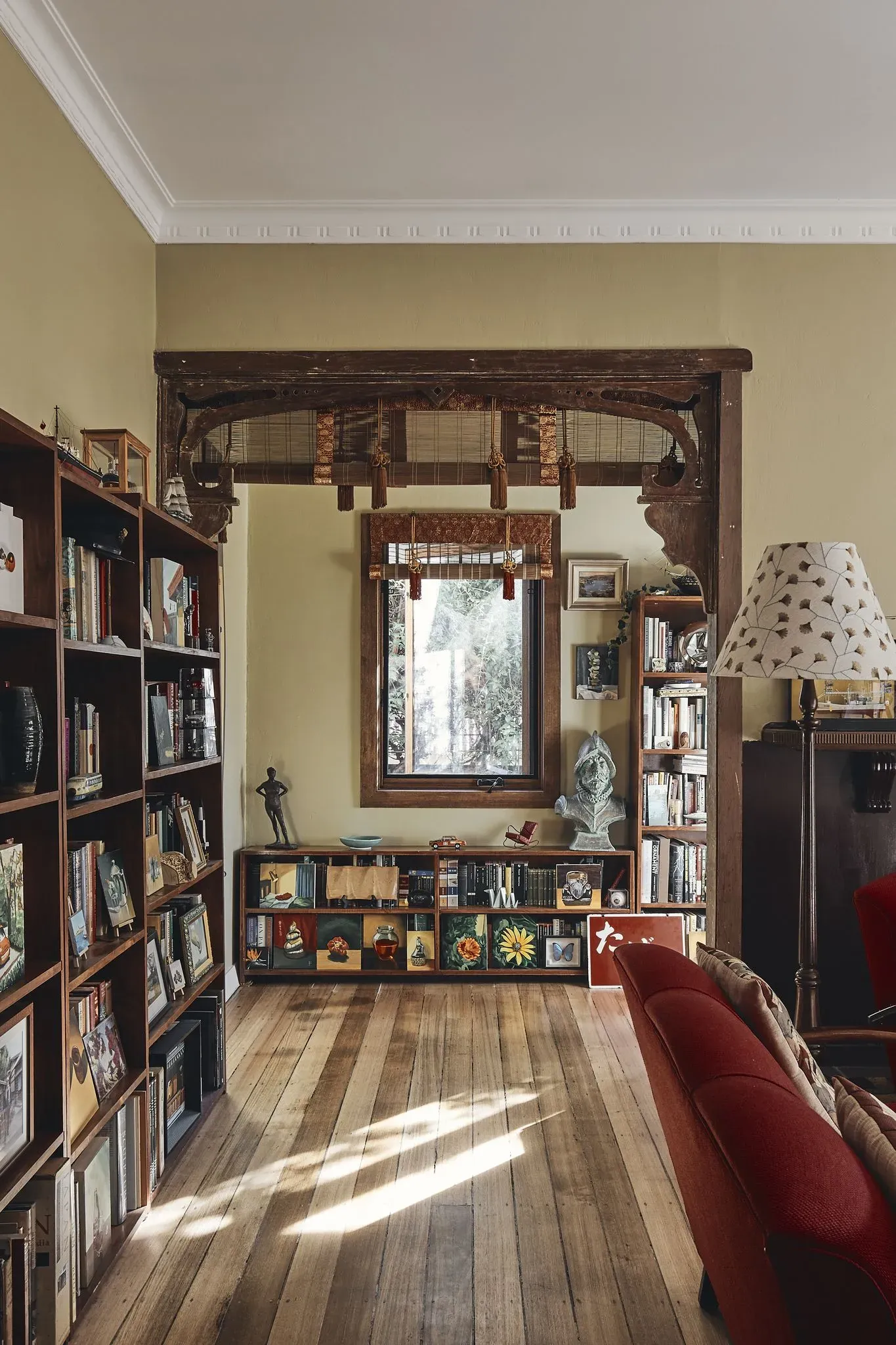
The primary objective for the interior was to provide a captivating backdrop for the clients' vast collection of art, literature, and mementos to be displayed in all their glory. Having travelled extensively and developed a deep appreciation for unique and eclectic items, the owners' home became a celebration of the things they hold dear. The design approach was understated yet confident, with a preference for simplicity and authenticity over grandeur and extravagance. Each item, whether it be a book, painting, sculpture, or even a taxidermy turkey, was given equal importance and proudly displayed in their home. The home is unapologetic in its love for a little bit of clutter, revealing in a pleasant messiness that comes with living amongst things that bring joy and comfort. Engawa House is not about putting things away, but giving space for the things to sit proudly.
In the realm of Japanese architecture, the engawa, or "en," meaning "edge," refers to a transitional area reminiscent of a sunroom or porch that surrounds or runs alongside an interior space. This ingenious design element offers versatility, enabling the home to be opened or enclosed, as required. The engawa concept is employed throughout this home, but is most strikingly evident at the rear, where the internal hallway (adjacent to the newly installed cupboard-style laundry and leading to the remodelled bathroom) is mirrored externally by a slender deck.
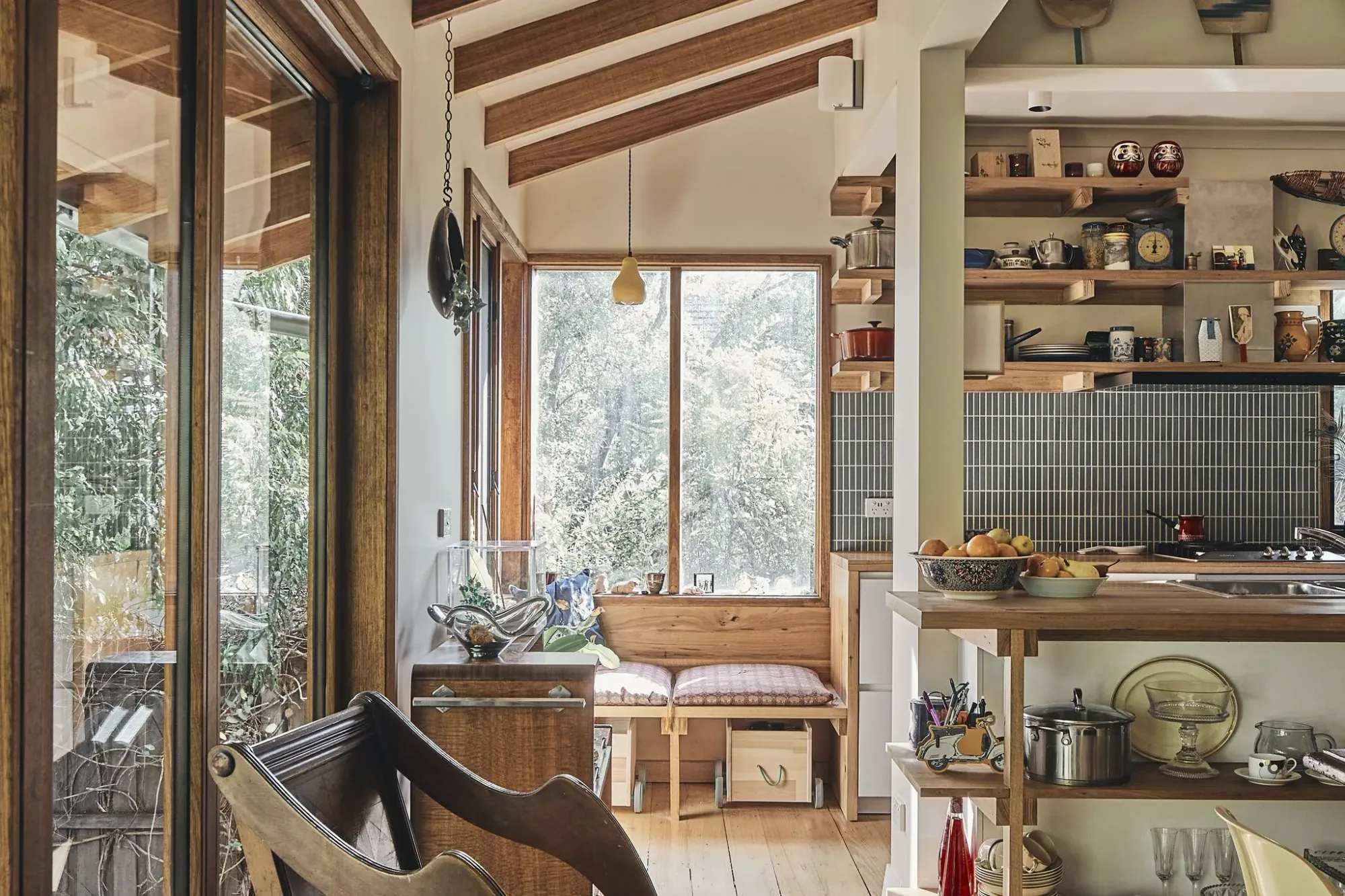
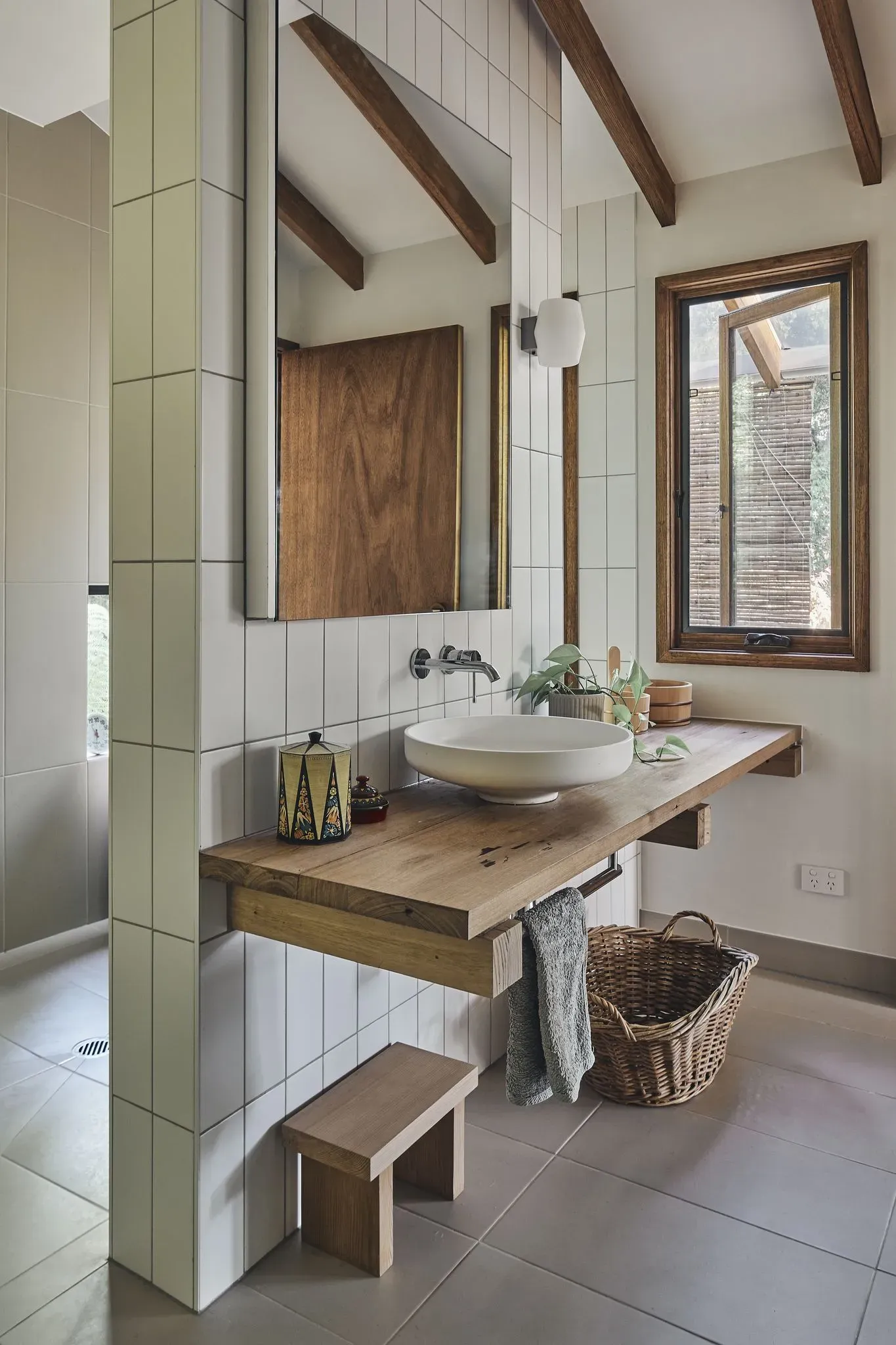
The generous use of locally sourced wooden glazed doors and windows, in conjunction with the expressed timber rafters, creates a visual continuity between spaces and fosters an impression of spaciousness. The engawa frames a horizontal view and serves as a transitional zone, forging a connection between the private rear garden and interior. At a smaller scale, the intentional composition of sight-lines and use of natural light augmentation maintains a sense of expansiveness throughout the otherwise modest spaces. The inclusion of a Japanese cedar bathtub is a fitting tribute to the traditional engawa design present throughout the home. The homeowners themselves have expressed their delight in using the bathtub, noting that the fragrant aroma of cedar permeates the entire house and leaves them feeling refreshed and revitalised.
This house embodies the principles of Japanese architecture with its clever use of the engawa concept, sustainable materials, and harmonious design. Inbetween Architecture has created a space that not only prioritises liveability but also offers a sense of connection to the natural world.
Project Details:
Architecture and Interiors: Inbetween Architecture
Builder: Scale Constructions
Structural Engineer: StructEd
Photographer: Peter Bennetts
