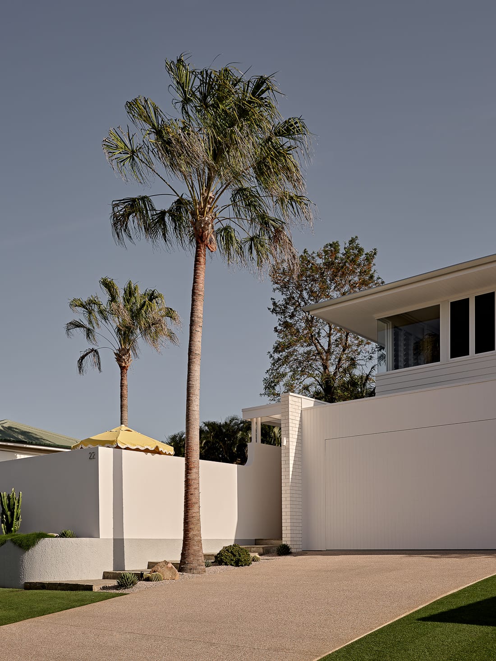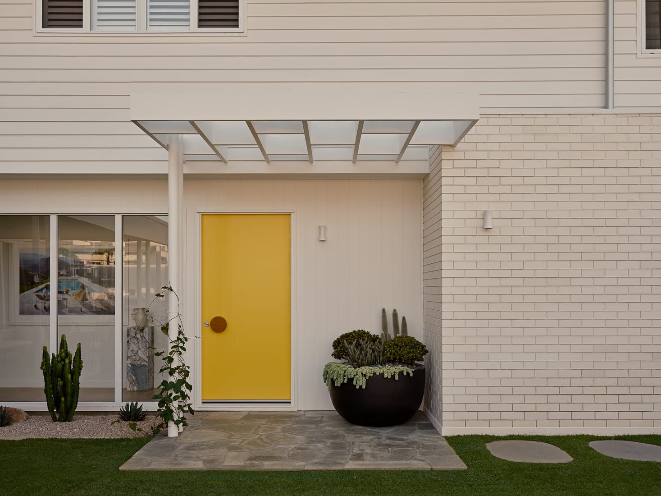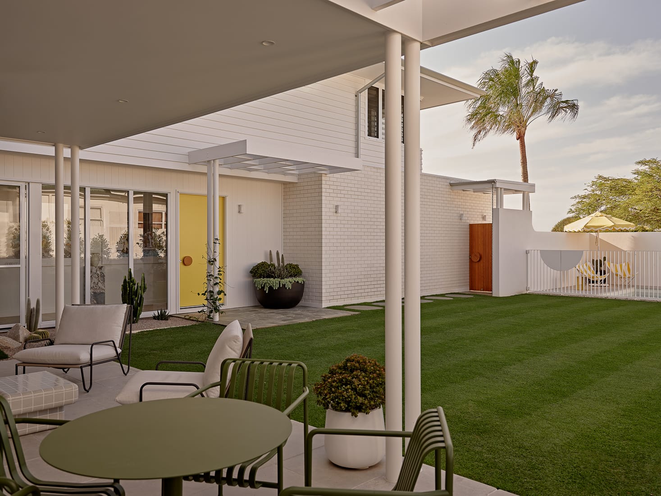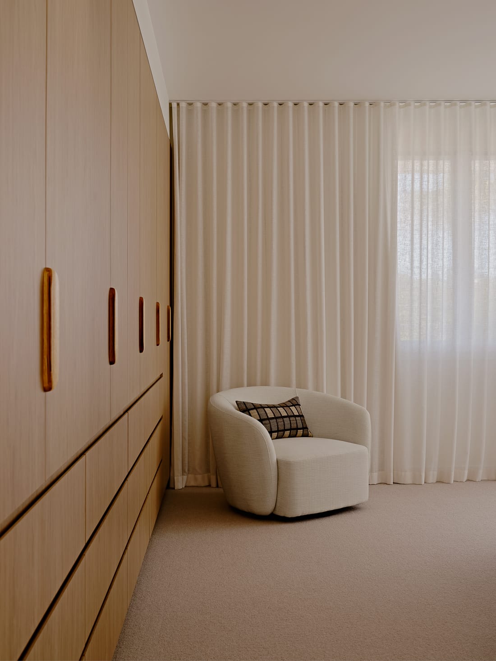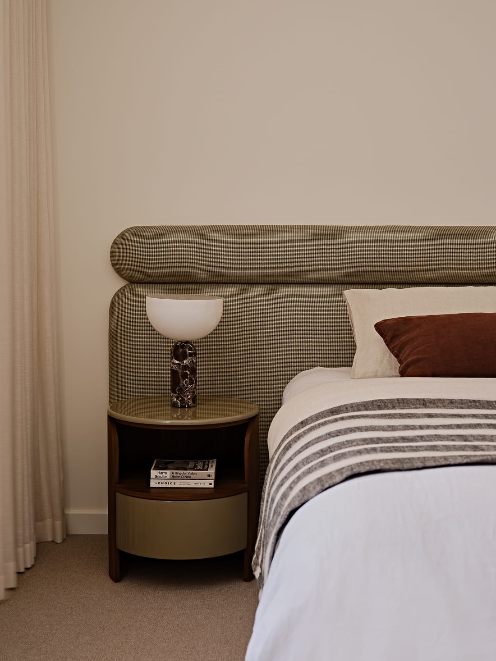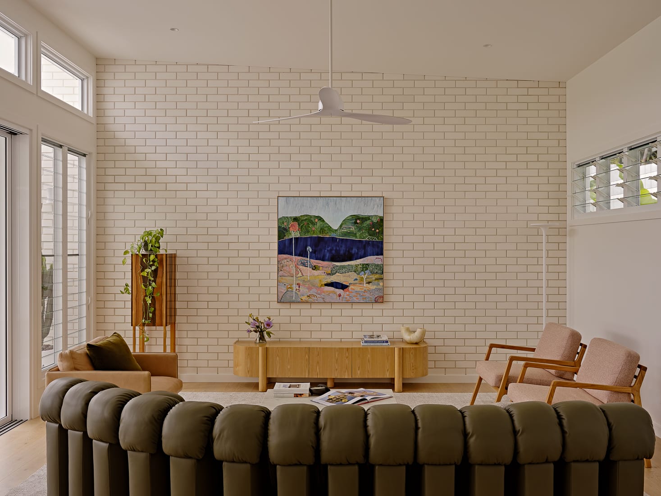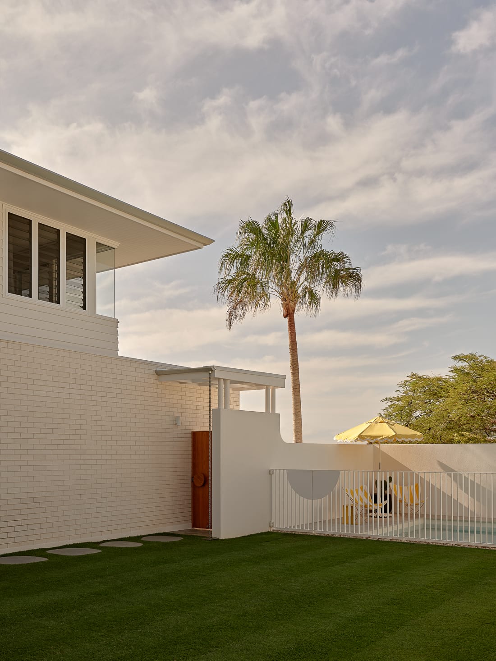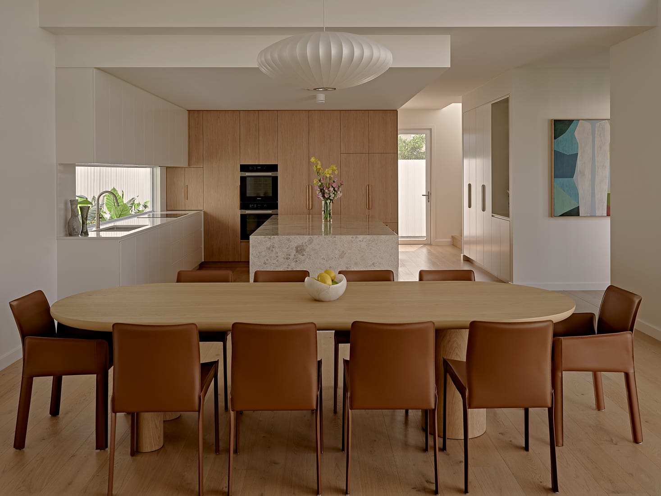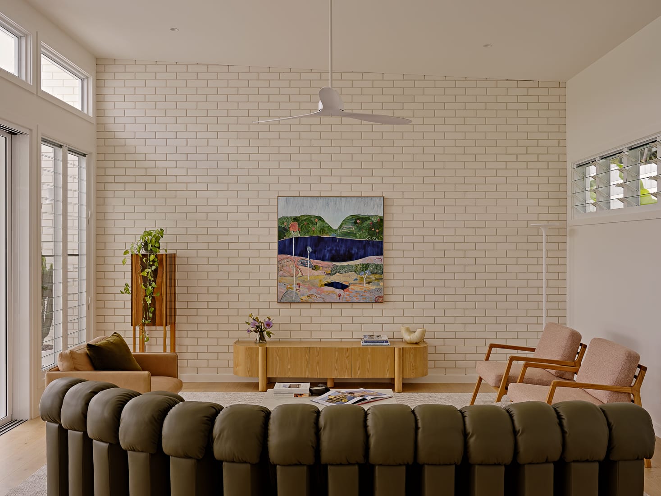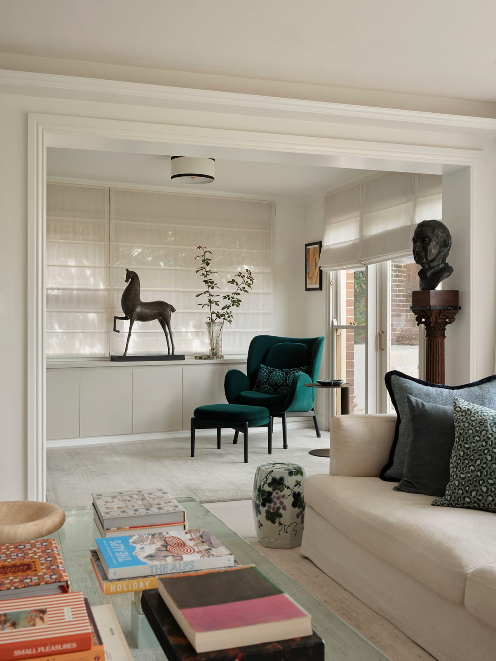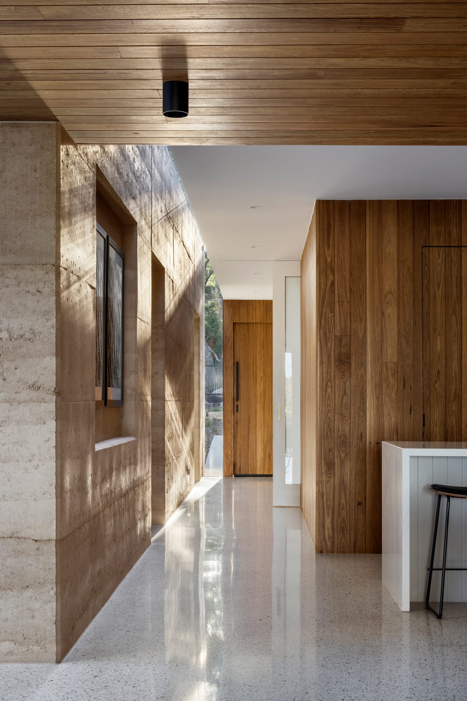Twin Palms is the suburban Brisbane Summer retreat, effortlessly embodying the charm and warmth of mid-century sophistication. Furniture, artwork and object selection by FURNISHD, the home embraces a relaxed elegance and a contemporary take on mid-century style, with an injection of the studio’s own unique approach.
From the moment you enter the home – and before even then - it’s easy charm washes across the space. The sunshine-yellow front door welcomes guests with a carefree pop of colour, highlighting the entrance to the sanctuary beyond. A gallery-style hallway unfolds, featuring two Slim Aarons Poolside prints. Their iconic and playful nature echo the tone of the home; refined, easy going and effortlessly cool.
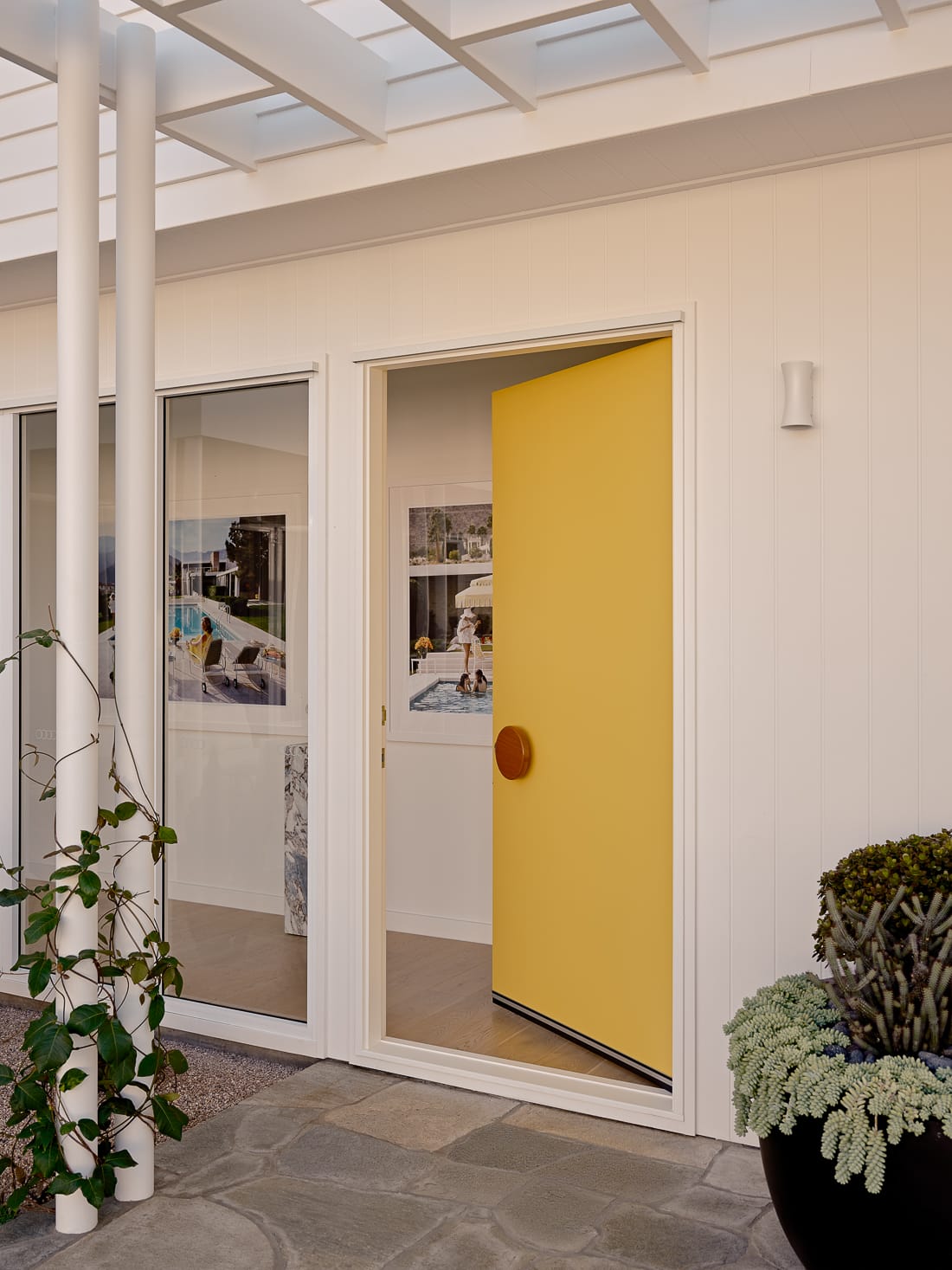
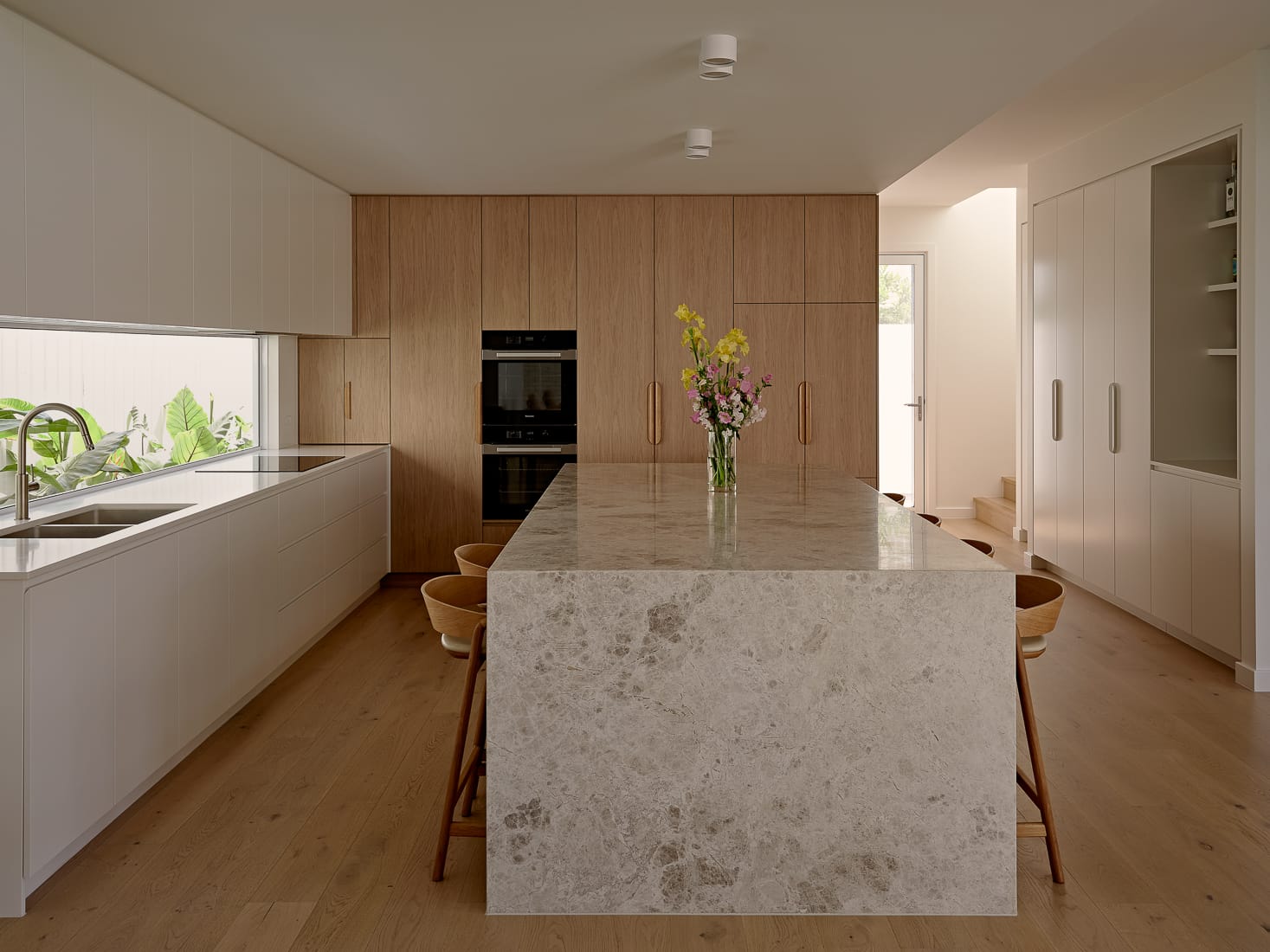
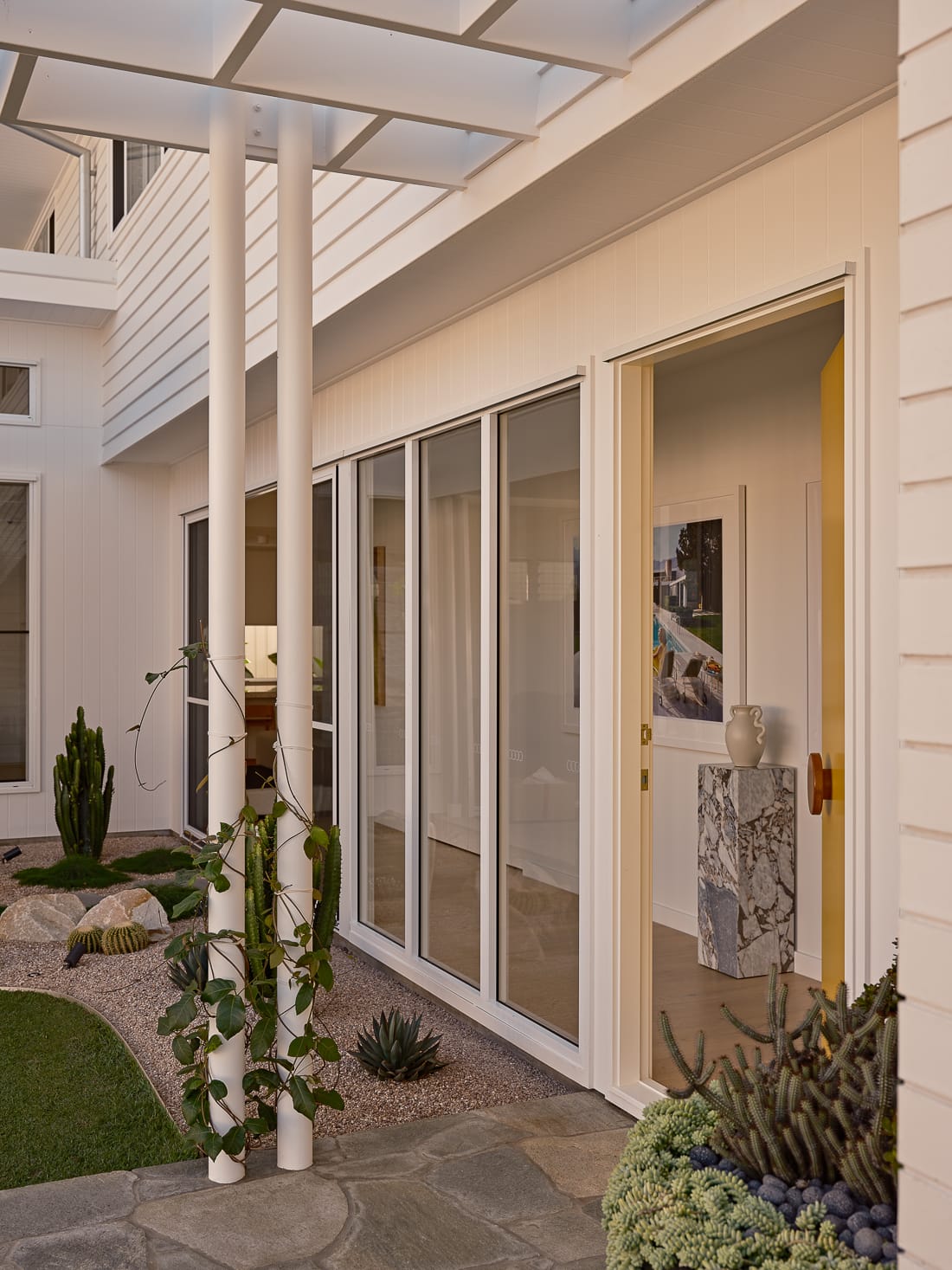
The rumpus room invites homeowners and guests alike to unwind and relax, against a backdrop of refined materiality, soft hues and pops of eclectic charm. Sinuous, sliding curves of the sofa entice you to relax against a perfectly positioned backdrop of the lush, green garden outside. ‘Pedro’, a fresh and vibrant work by Canberra-based artist Misa Gelin injects personality and creativity into the space.
The alfresco area outside blurs the delineation between inside and out, offering the ideal location for a variety of gatherings; intimate date nights, memorable family dinners, casual afternoon barbeques and entertaining dinner parties.
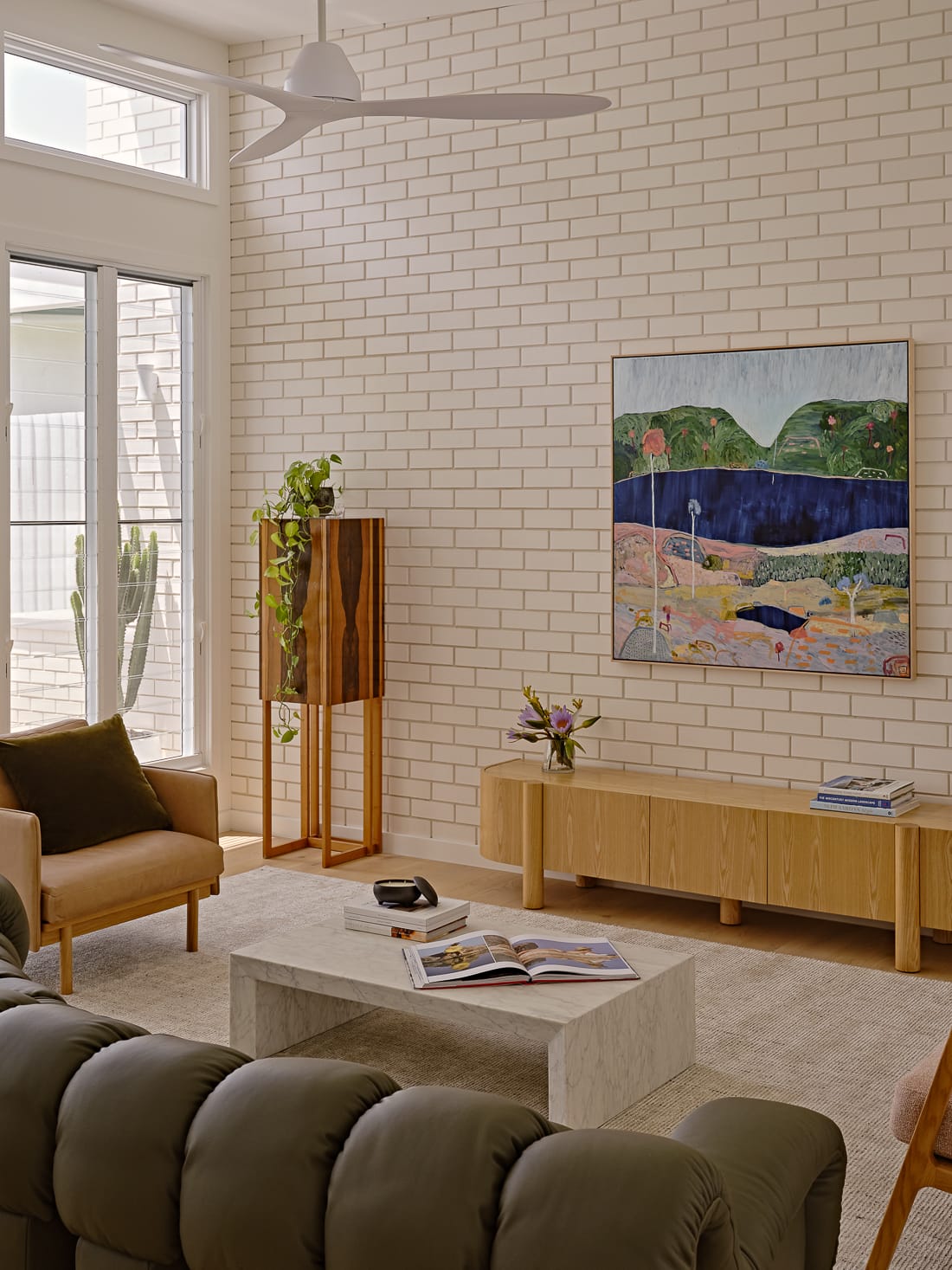
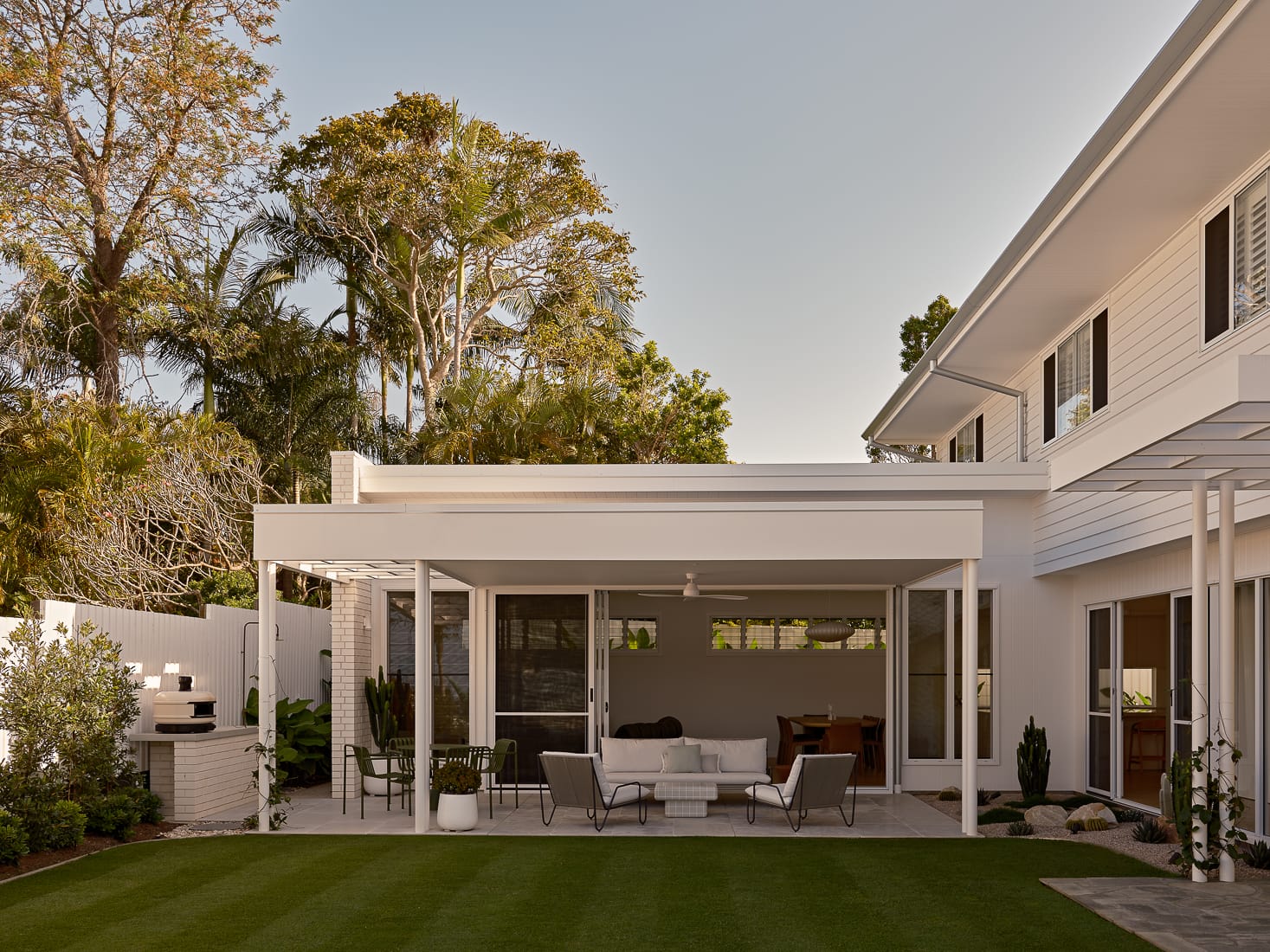
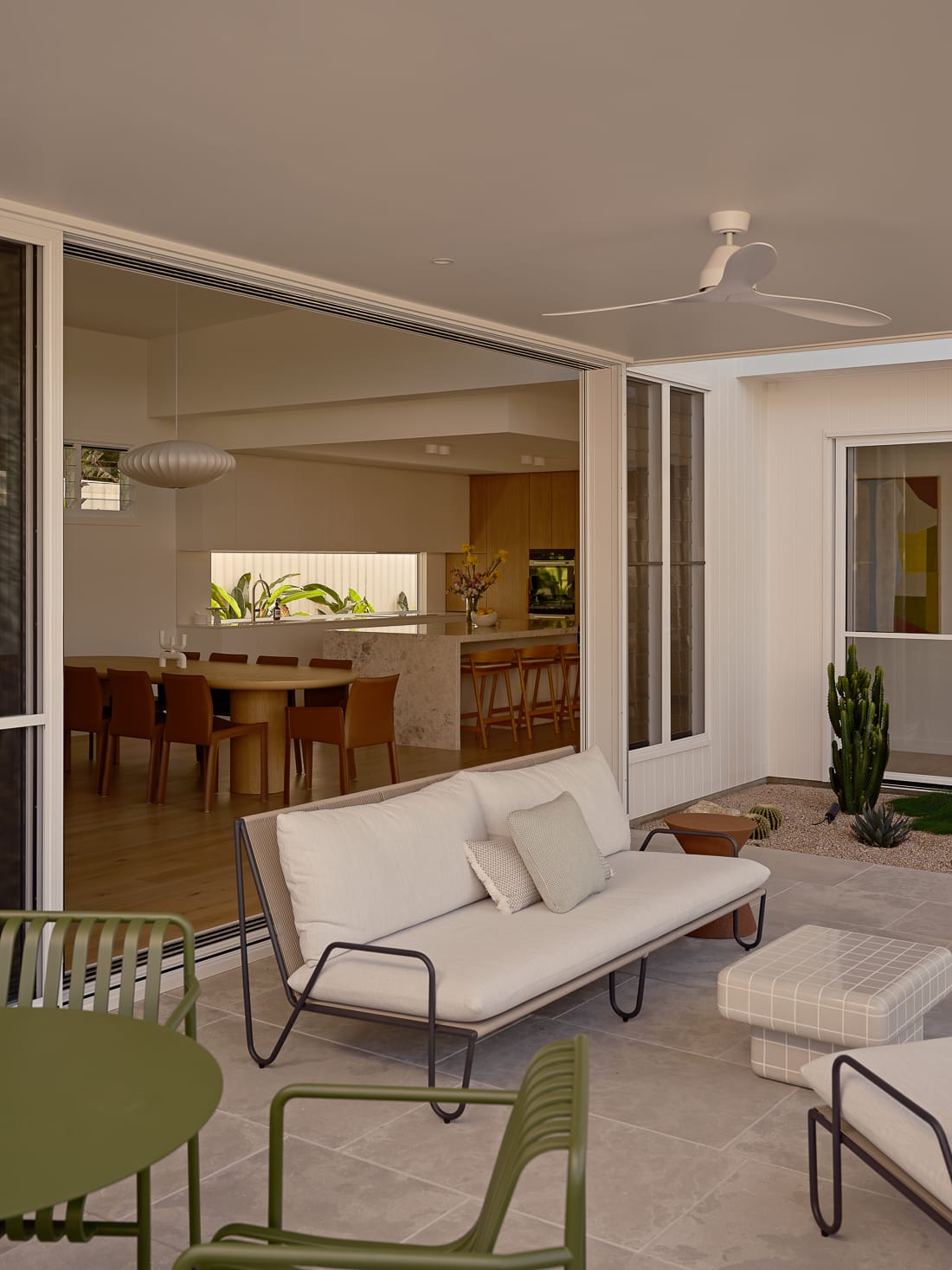
The main dining space centres around the timber dining table and barstools, which elegantly and easily strike the perfect blend of refined lines and tactile warmth. The dining room joins to living space, offering an uninterrupted transition between relaxing and entertaining. The living space is anchored by the sofa, with its sculptural elegance adding infinite intrigue and sophistication to the room, which inadvertently transforms into a conversation hub.
The blending of older, iconic styles with modern features is a recurring theme in the homes design, one which carries throughout the furnishings. The living room features a drink cabinet, handmade by the homeowners father as a sentimental addition; one that is joyfully juxtaposed by the vibrancy and striking beauty of “Lunch on Noosa Everglades”, another stunning piece by Misa Gelin.
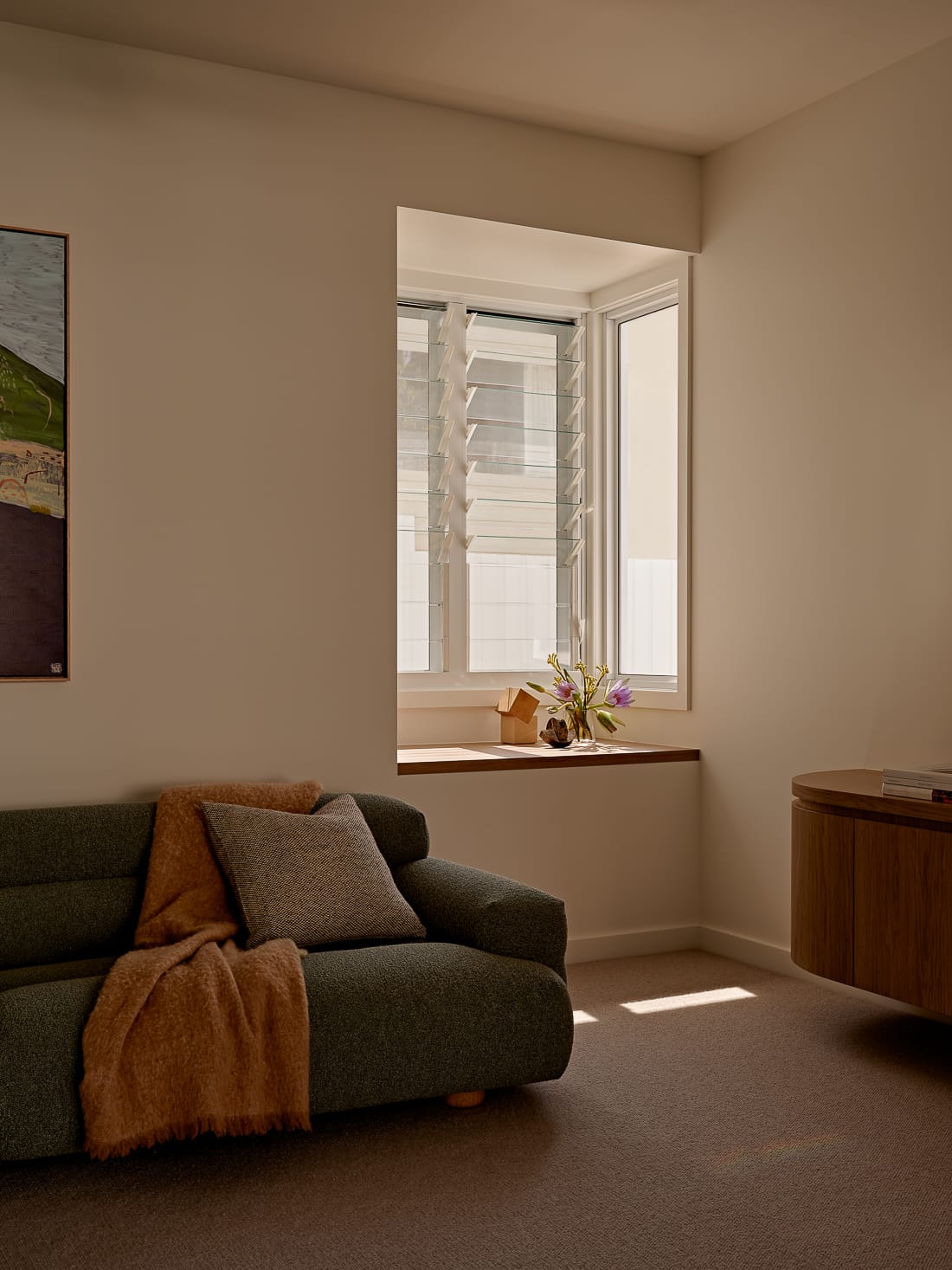
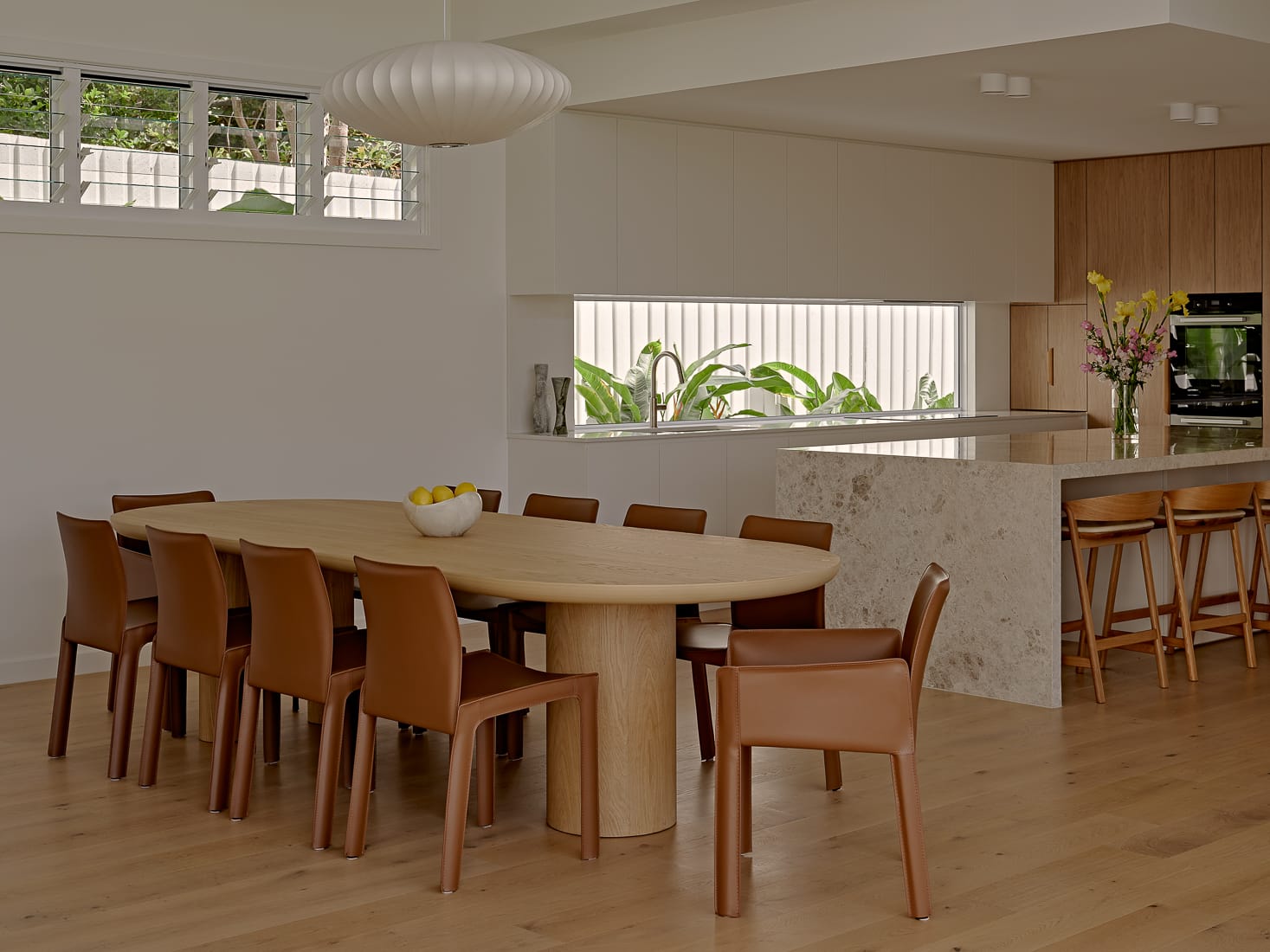
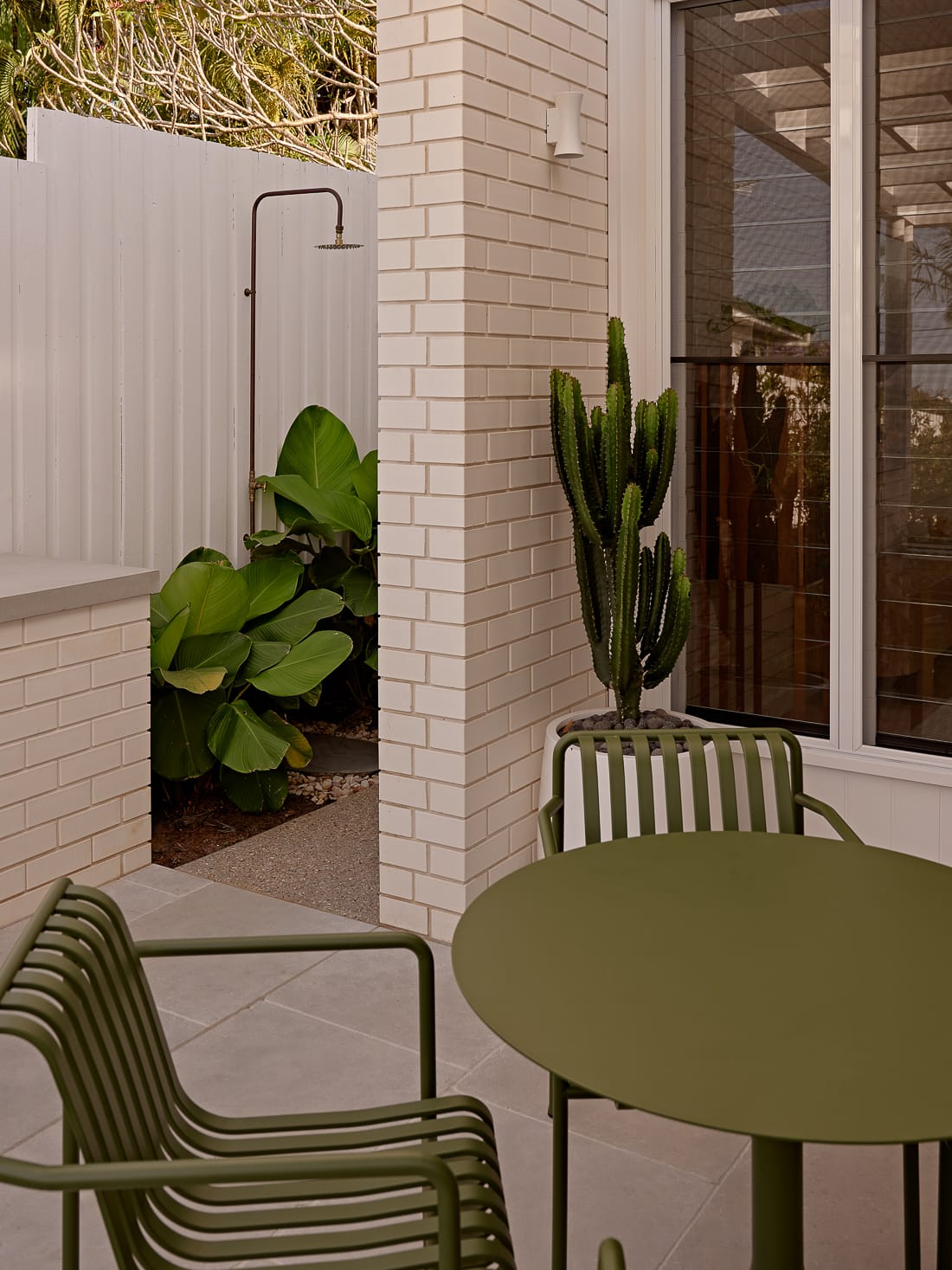
Carrying on the theme of retreat-style relaxation and sophistication is the master suite, which features a custom locally made headboard and bedside tables. The room combines rounded forms and rich textures with apparent ease resulting in a space that is gently and masterfully layered and oozing comfortability. Timber joinery adds warmth and tactility to the master suites, with the smooth blonde texture carrying throughout the home and tying spaces together.
“We trusted FURNISHD completely, and the outcome is fantastic. The process was seamless, stress-free, and saved us so much time. We couldn’t be happier." - Client
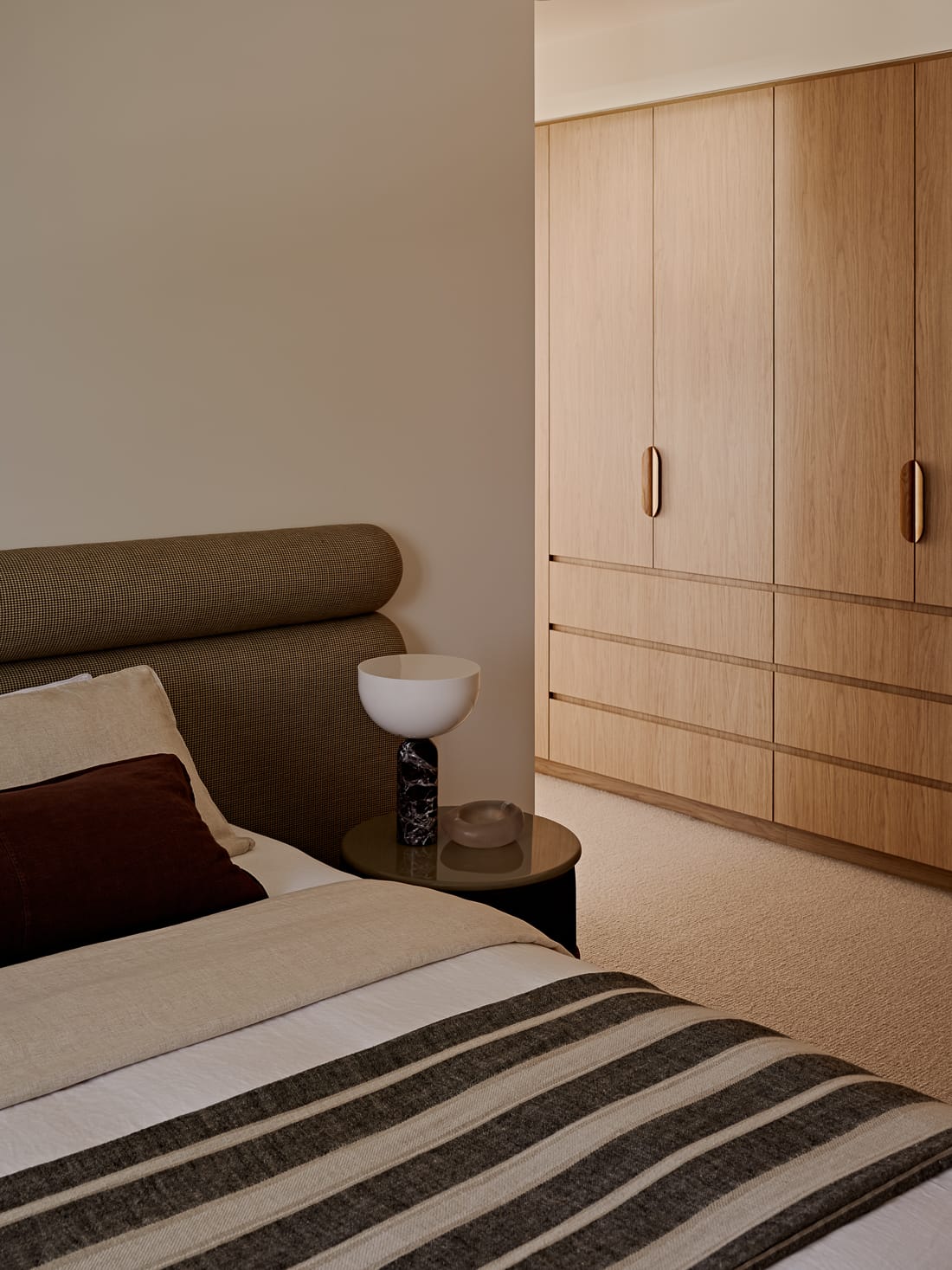
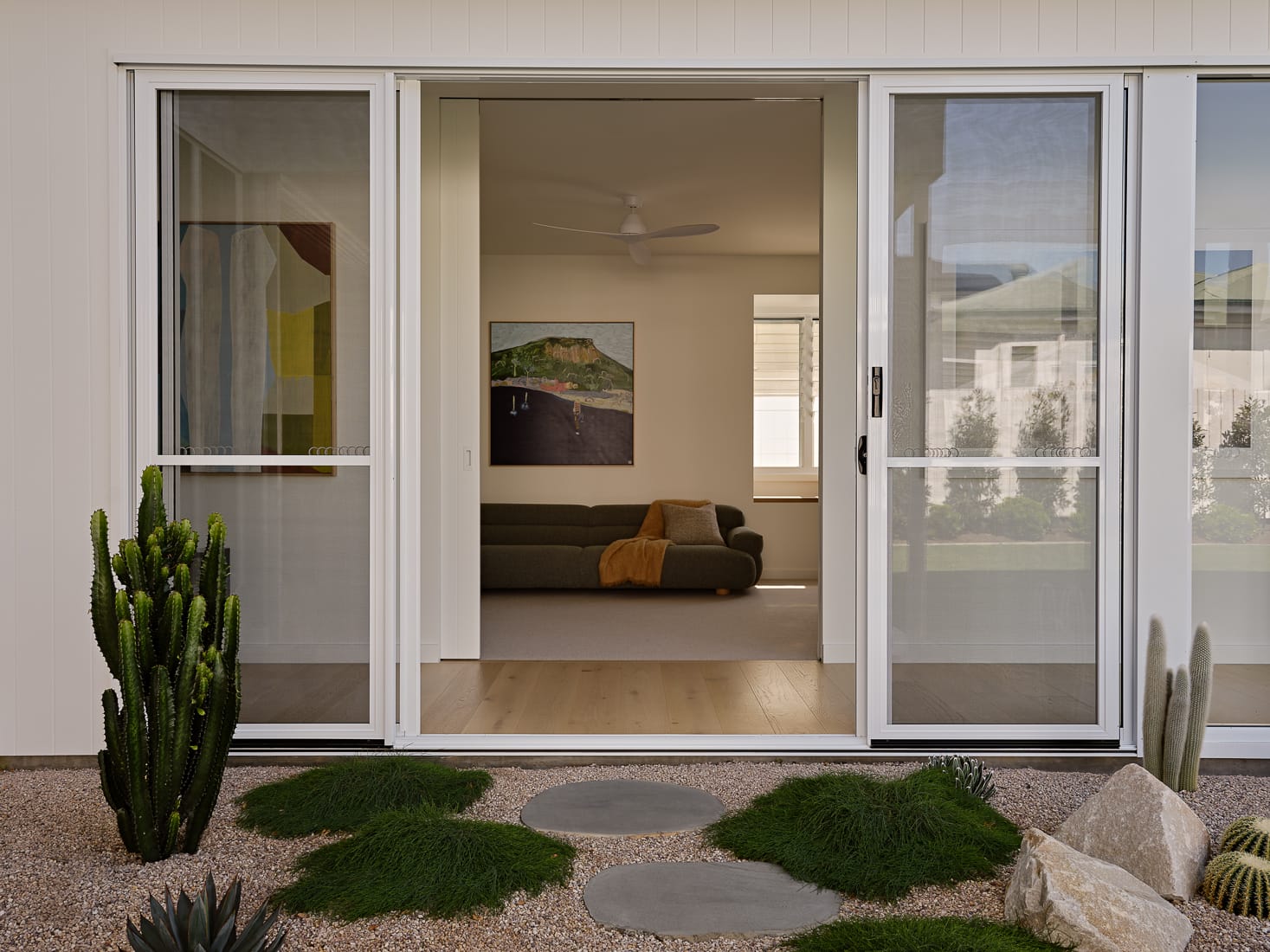
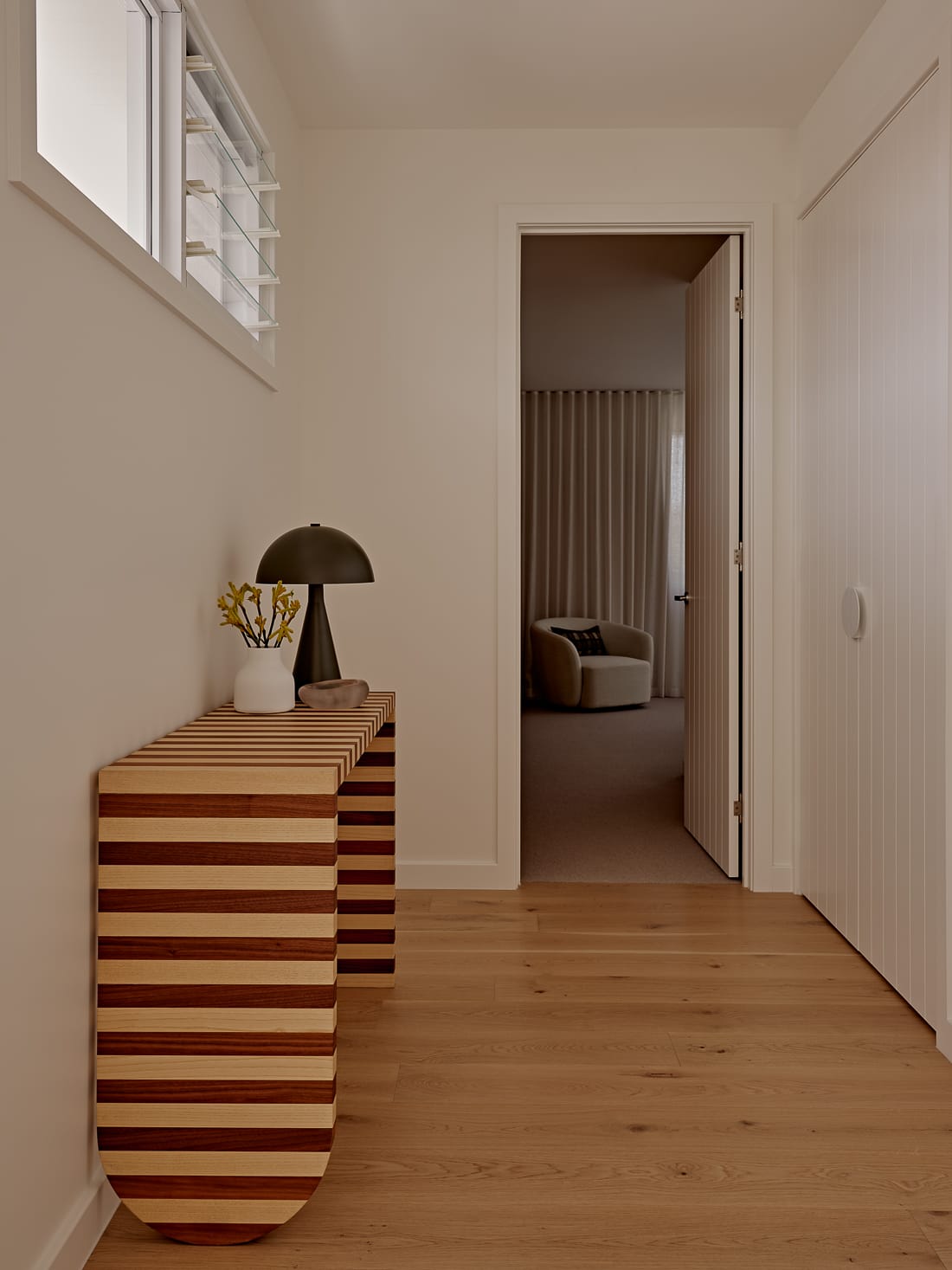
Twin Palms House by FURNISHD is a mid-century inspired retreat, that effortlessly combines refined forms and materials with quirky and vibrant furnishings to create a home that is both sophisticated and bursting with interest. Blurring the division between inside and out, between entertainment and relaxation, the home caters to the needs of its homeowners with fluidity and grace, grounding its iconic mid-century style with timeless tactility throughout. FURNISHD's selections add genuine warmth and humility to the generous home, grounding it as both a space for family and friends despite its elevated appearance. Connection, sophistication, vibrancy and elegance; Twin Palms boasts a layered and comfortable design, that will remain ageless.
If you are interested in learning more about FURNISHD, you can head over to their CO-architecture pro business profile where you can check out other exciting projects like Chapel House and Albert Park Residence.
PROJECT DETAILS
Completed: 2024
Location: Wavell Heights, Queensland
Photographer: Brock Beazley
Architecture: BW Architects with Frame Architectural
Furniture, Artwork & Objects: FURNISHD
