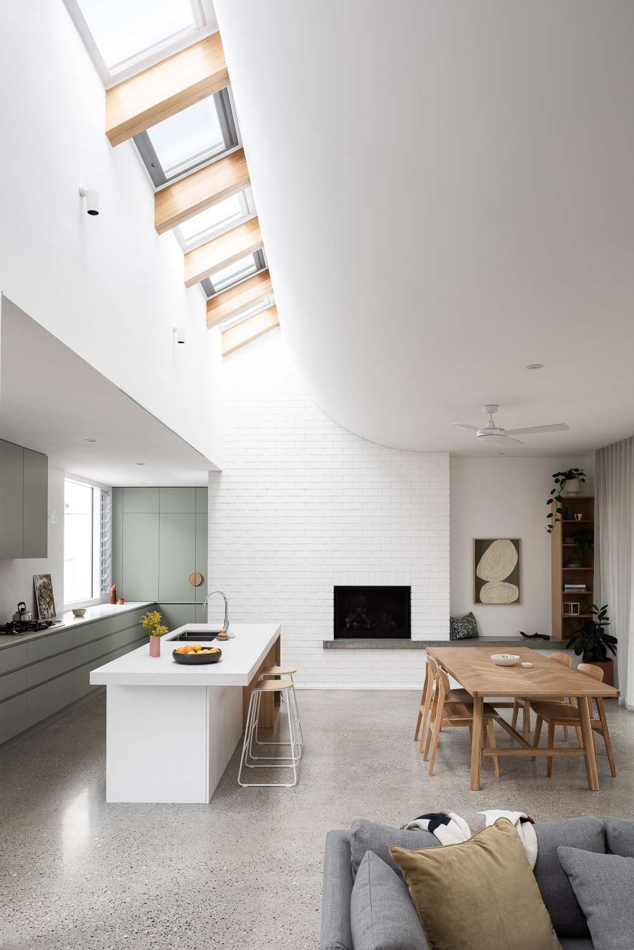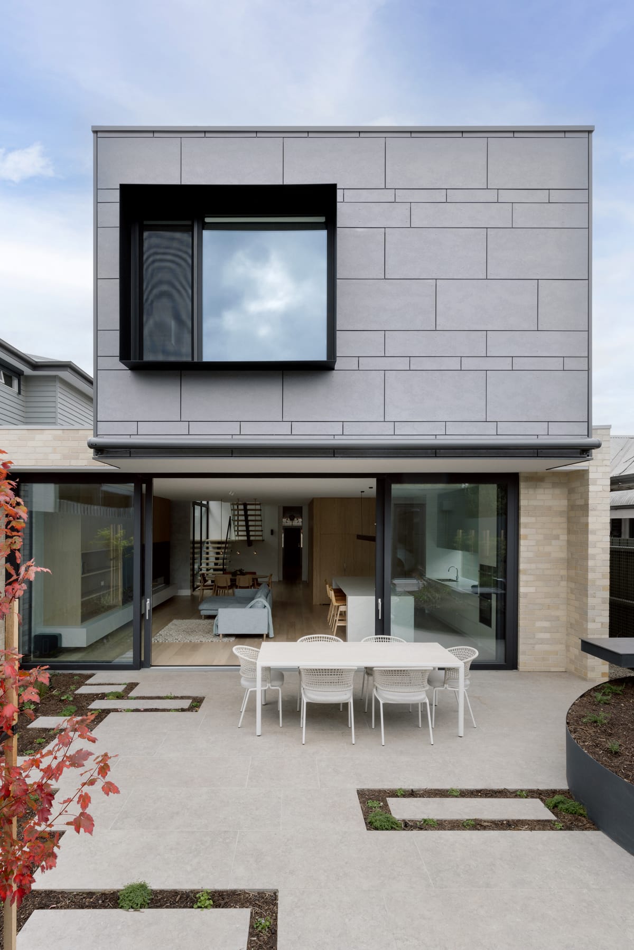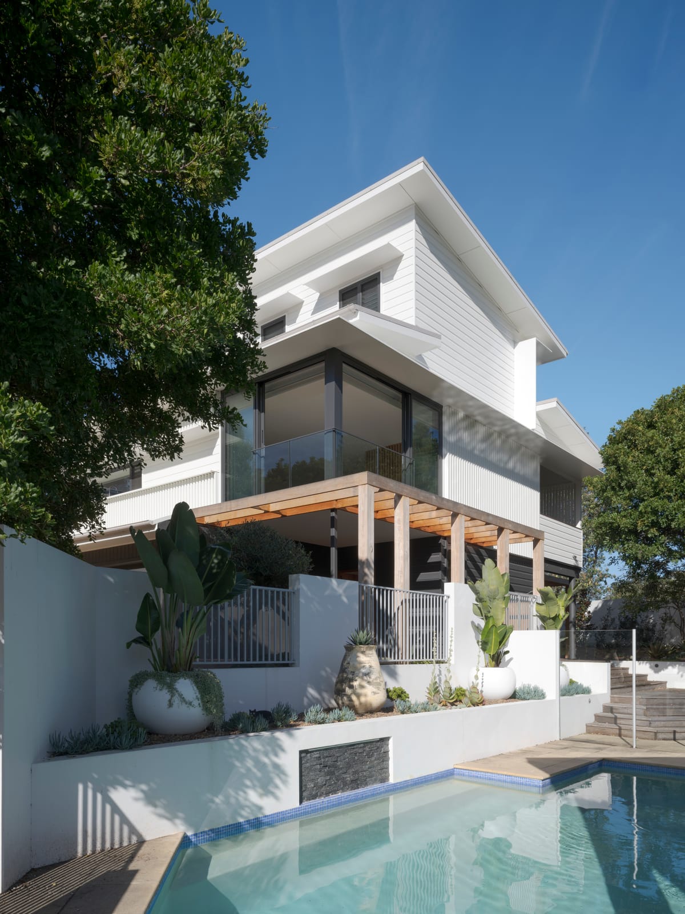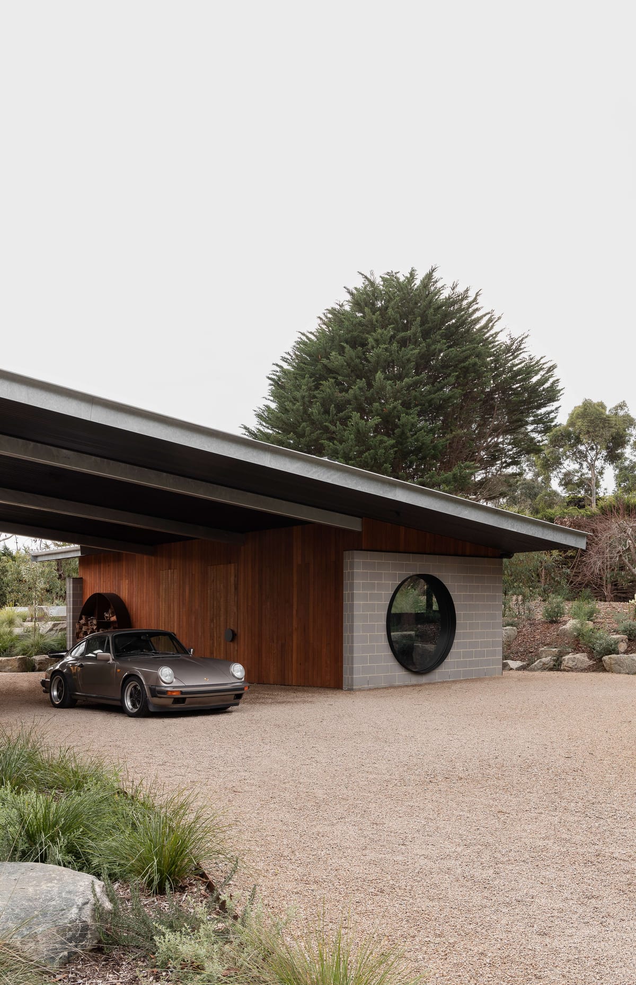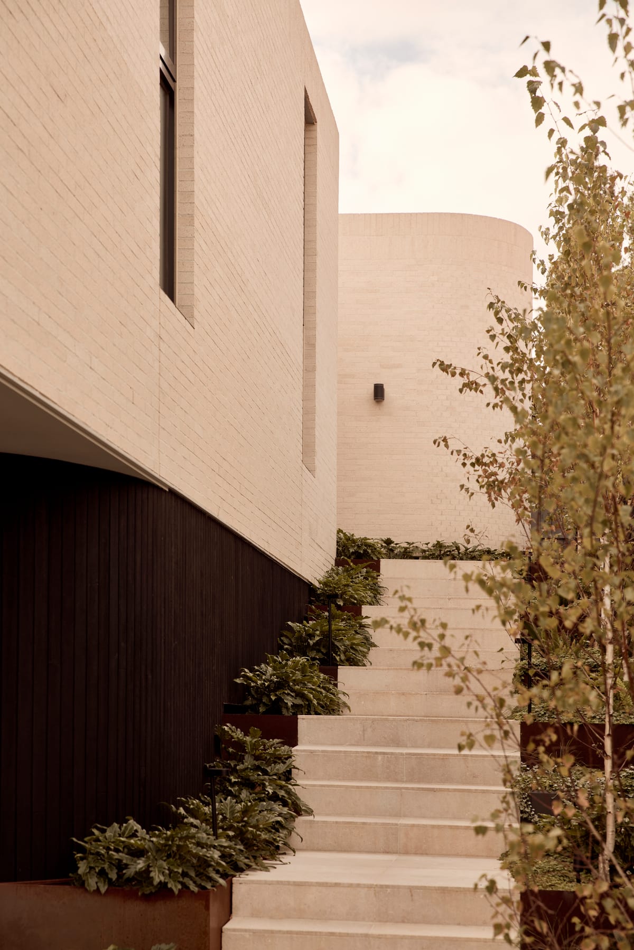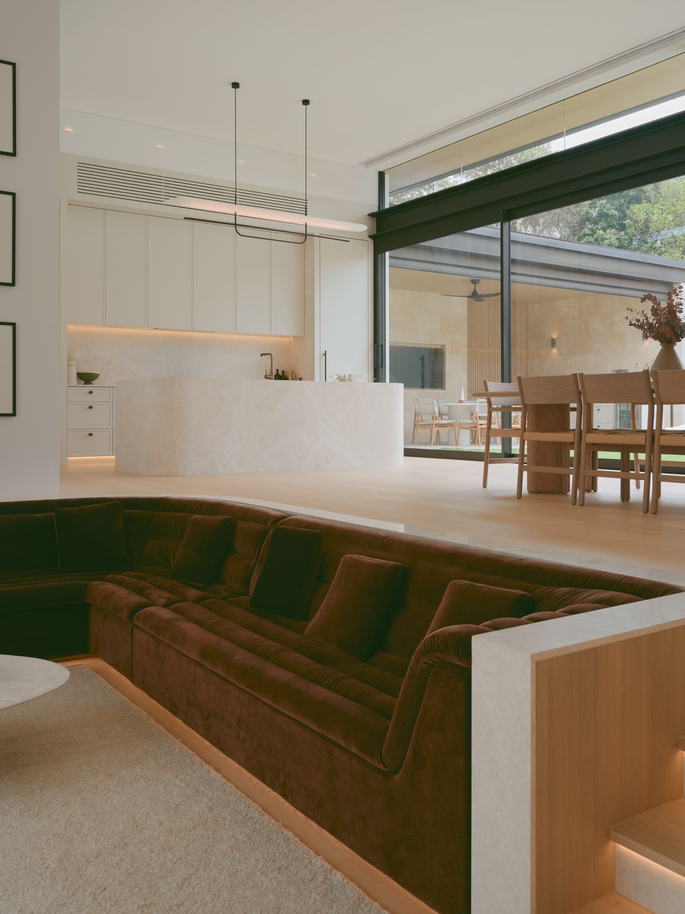The residents, having lived in the home for several years, had a profound grasp of the alterations their character home required to align with their lifestyle. So when they reached out to Dalecki Design the team were tasked with reimagining this Perth residence to better accommodate to the client's modern and interconnected lifestyles. The focus was placed on forging an uninterrupted bond with nature.
In terms of layout, the home's front section remained largely unaltered. Deciding to turn the original living room into a bedroom, the ensemble of front rooms has been endowed with privacy. To the rear, the dwelling opens up where the new living spaces are housed whilst the in-between space is a versatile activity room bordered by courtyards, optimising the available outdoor space.
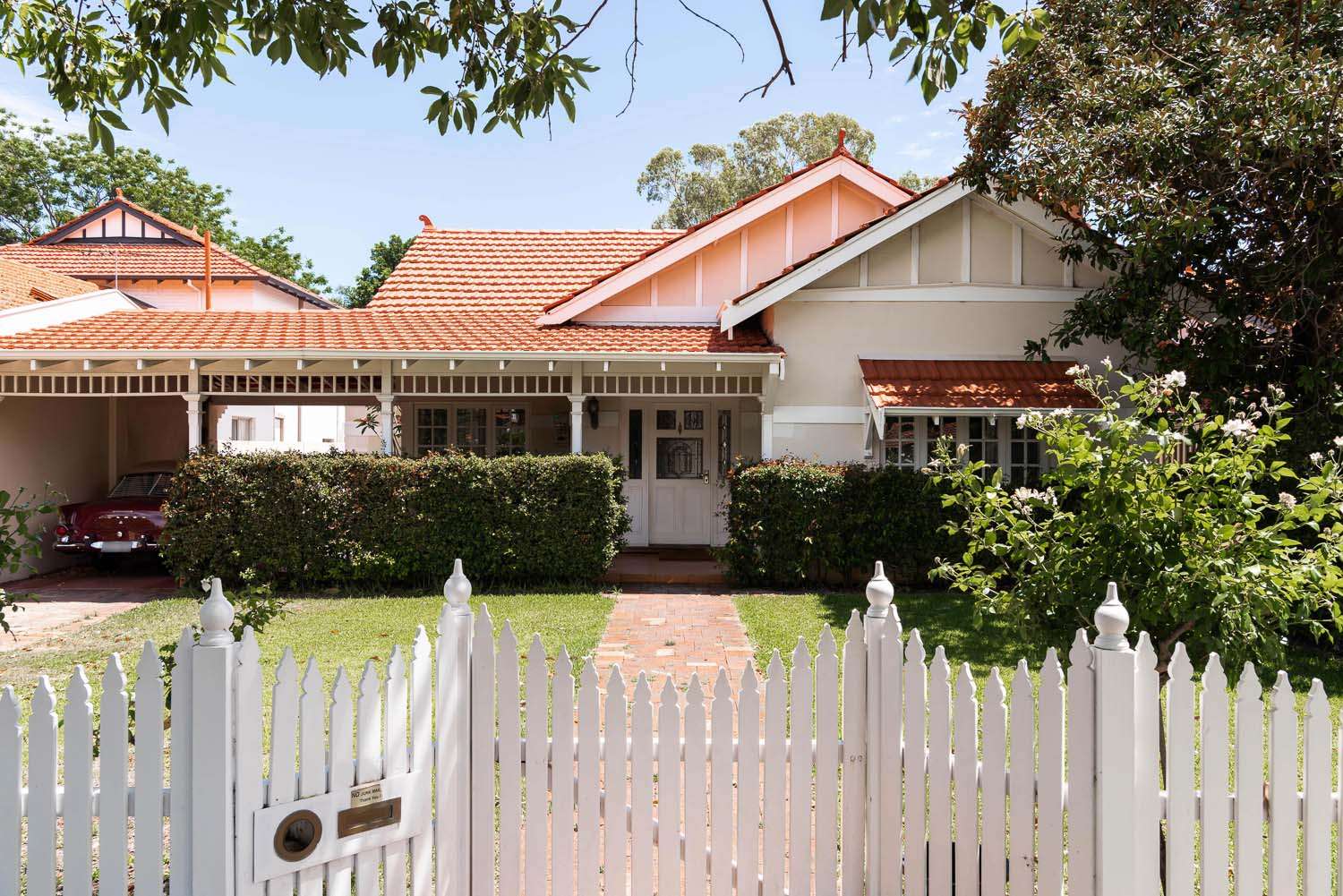
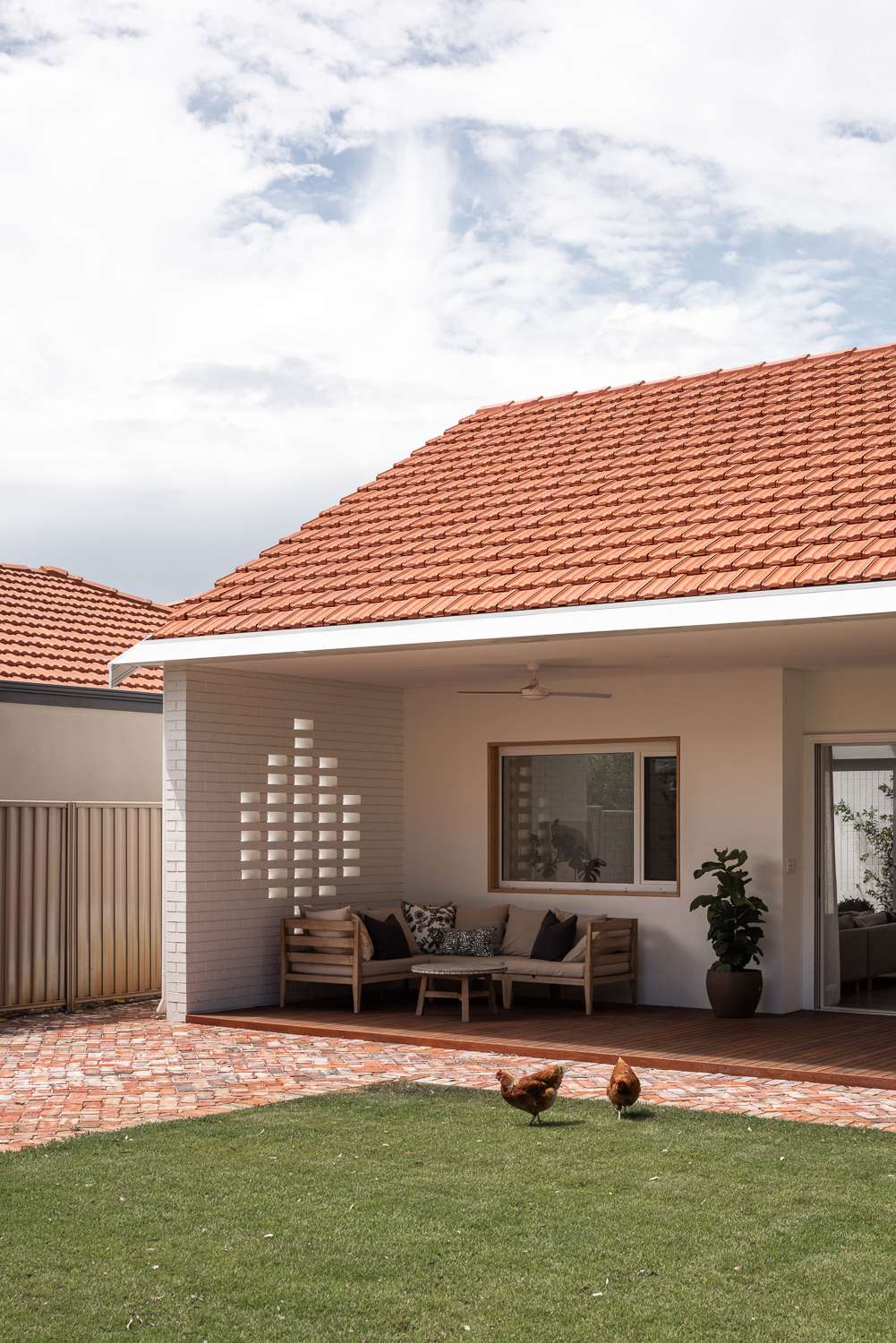
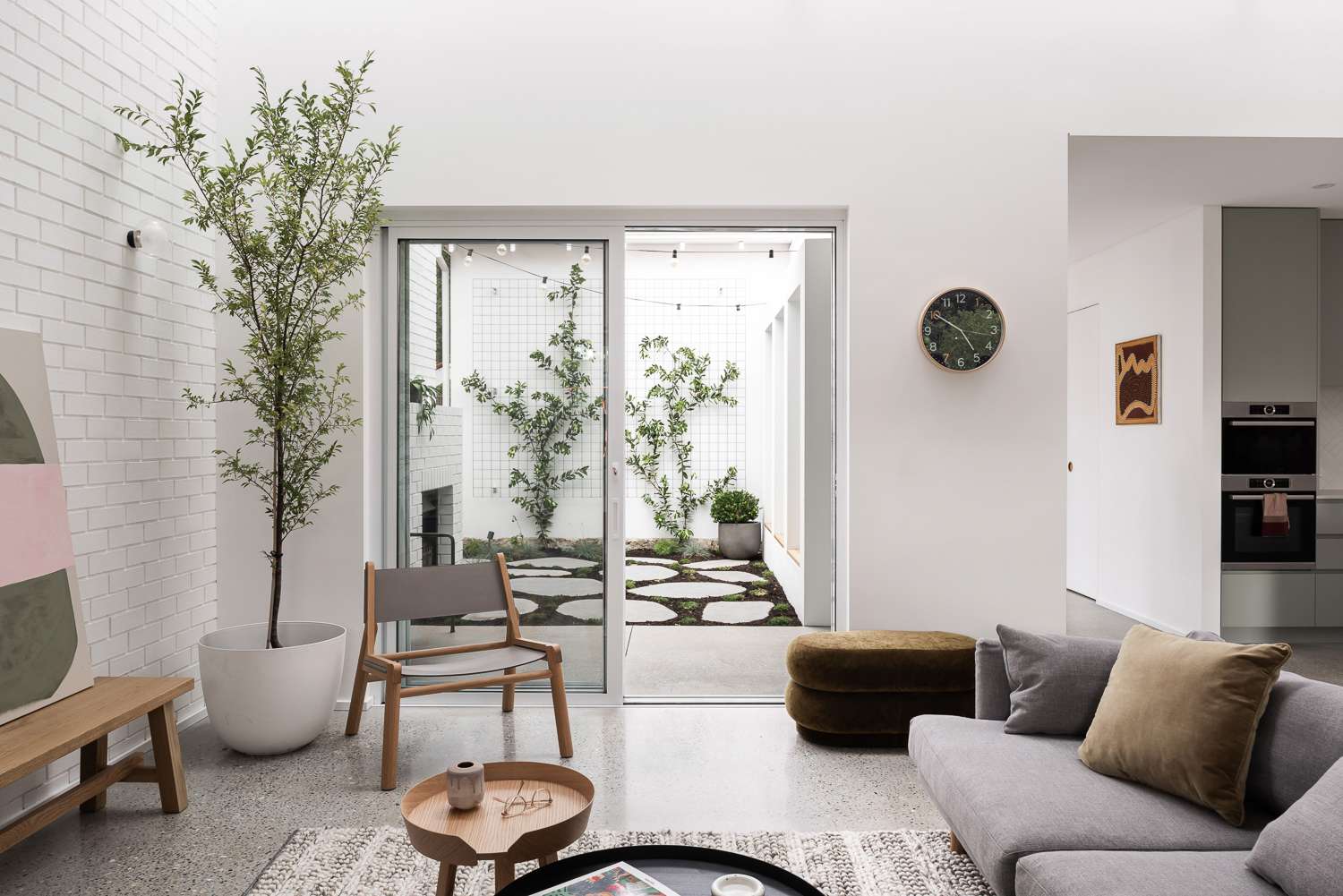
The extension reveals a sequence of linked and functional living areas. They are unified by a prominent curved ceiling, which is bisected by a feature skylight that stretches across the space, showering the main living areas with northern light. This design not only connects the spaces via illumination but also helps facilitate the ventilation of the spaces.
The elegant portrayal of the curved ceiling epitomises the homes minimalist approach to materials, details, and shape. Guided by a balanced integration of the old and the new, design nuances reinvent the distinctive traits of the original residence with a modern touch. This culminates in an array of polished yet welcoming spaces, invoking both a nostalgic sentiment and the essence of 'home'.
As one ventures through the home, the ties between indoor and outdoor environments become more pronounced. A corridor with window seats bridging the old and new sections offers views of the garden courtyard, presenting varying views as one progresses. Reaching the grand spatial living areas this connection to outside continues by providing unobstructed views out to the deck and the landscaped garden in the distance.
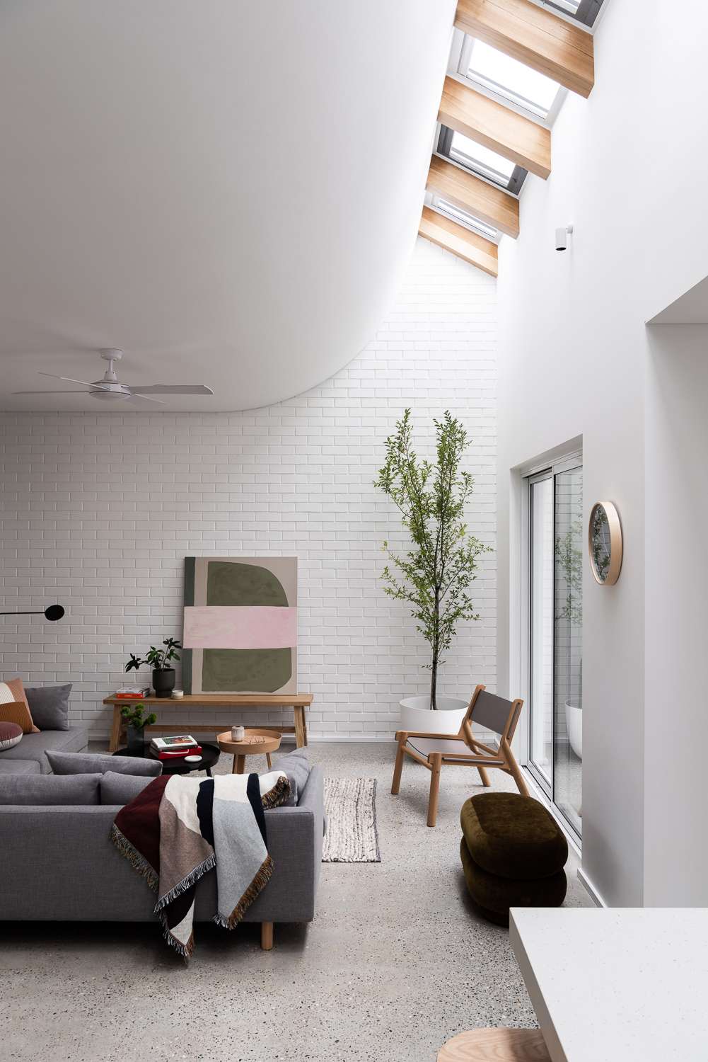
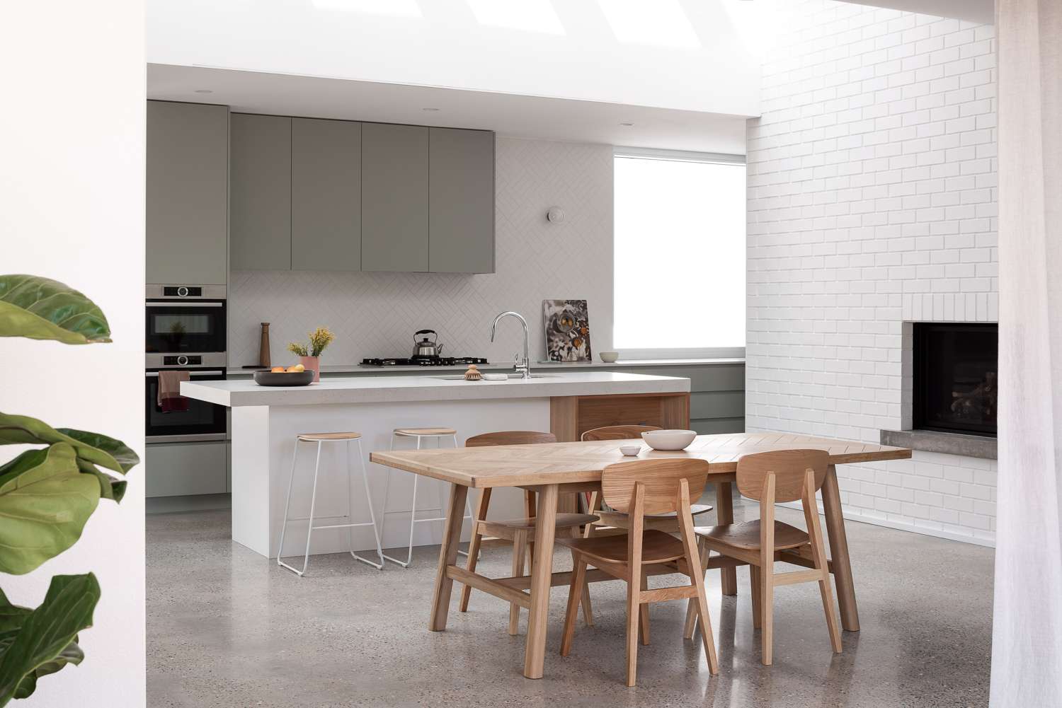
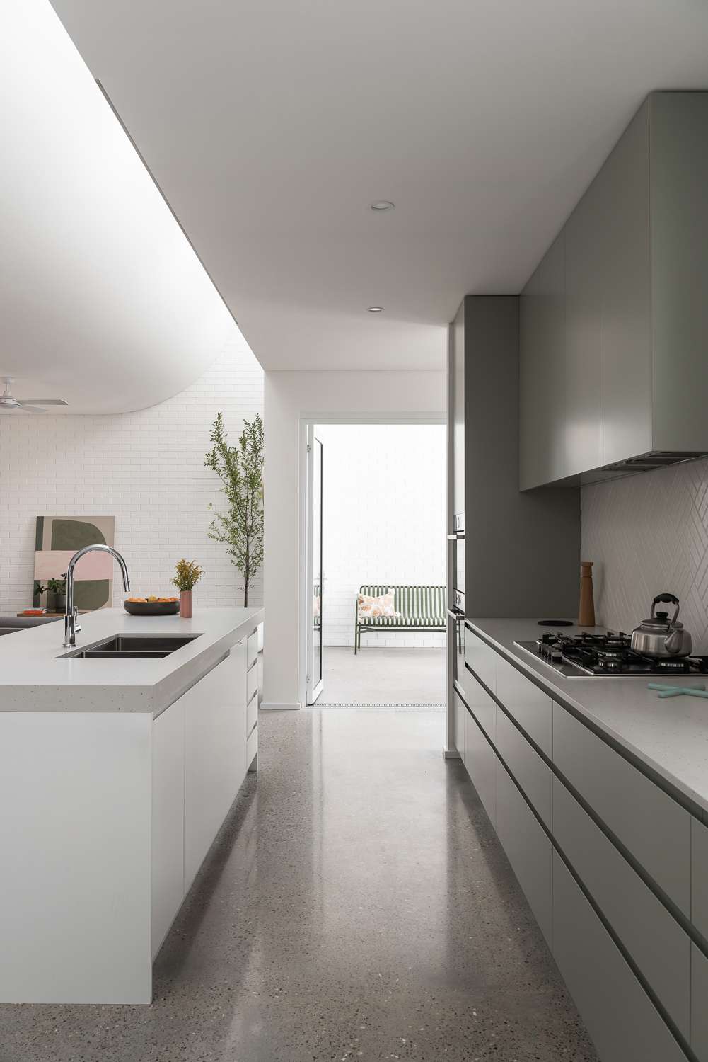
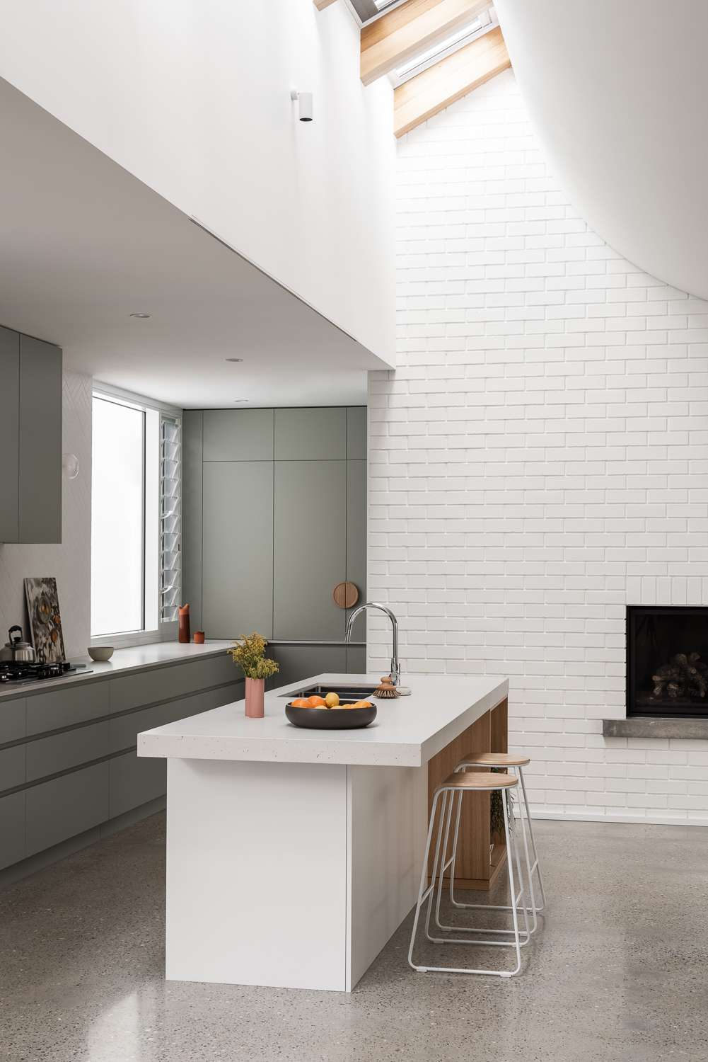
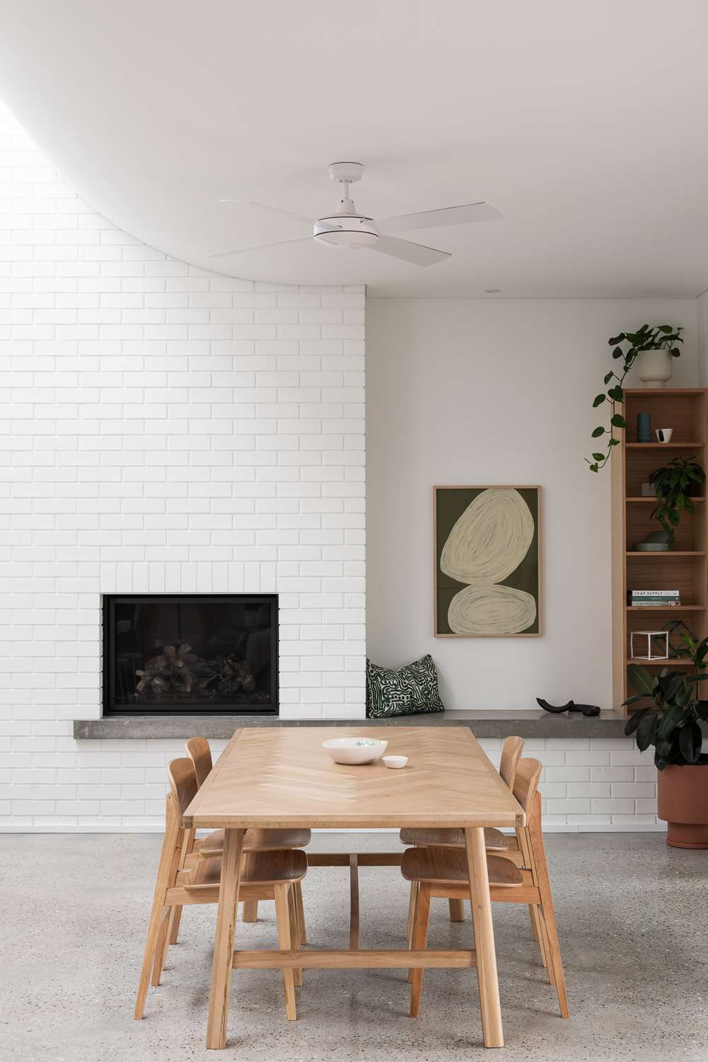
The Third by Dalecki Design. Photography Dion Robeson
Additionally, in this design, the selection of materials seamlessly connects the indoor and outdoor spaces. A textured white painted brick wall seamlessly flows from the living room to the courtyard, encasing the fireplace and is mirrored by the tiles that form a mosaic on the kitchen splash-back. The sleek internal concrete floor extends externally, transitioning into the concrete stepping stones in the courtyard.
This residence by Dalecki Design exemplifies an unmatched sense of home, underscored by its versatile spaces. Designed both for vibrant gatherings and for moments of tranquil contemplation, it prioritises visual coherence throughout. This thoughtful approach ensures that solitude, rather than creating a sense of isolation, becomes a meditative space where one can reflect while remaining subtly connected to the surrounding environment and its occupants.
Project Details
Design: Dalecki Design
Photographer: Dion Robeson
Location: Mount Lawley
Builder: Integrated Construction
Stylist: Matt Biocich
NOW HIRING
Dalecki Design are currently looking for an Architectural Draftsperson to join their Perth studio. They are searching for someone with a keen eye for detail and high-level documentation and construction knowledge.
CO-ARCHITECTURE COMPANY PROFILE
To find out more about Dalecki Design you can visit the Dalecki Design company profile. Its a great place to discover more about their studio and gain valuable insights into their other projects The Boatshed & The Ash.
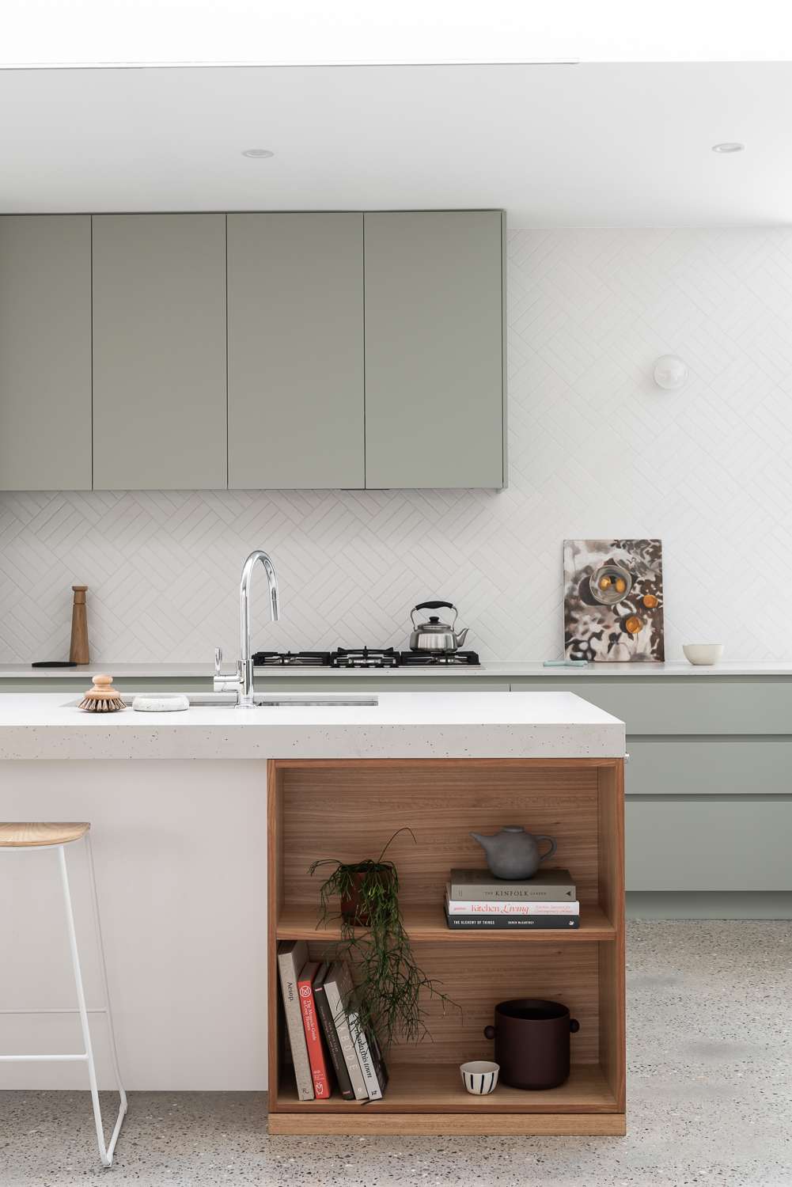
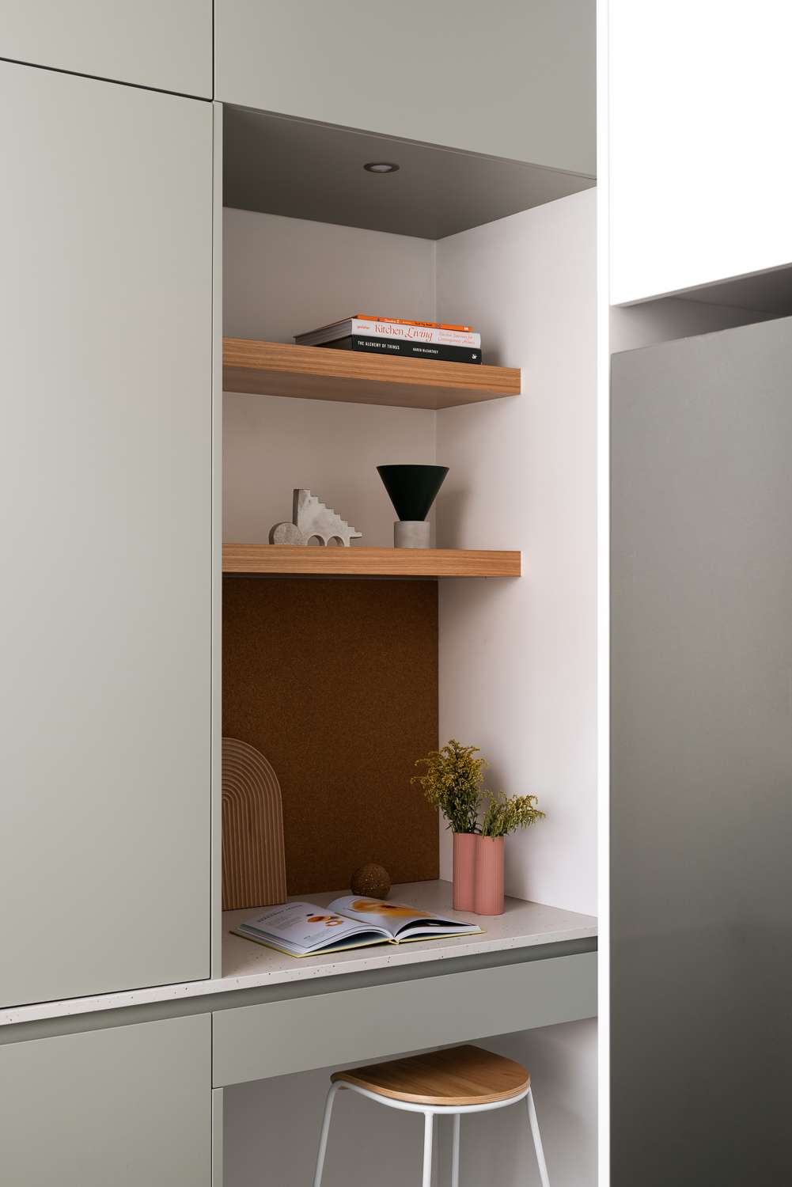
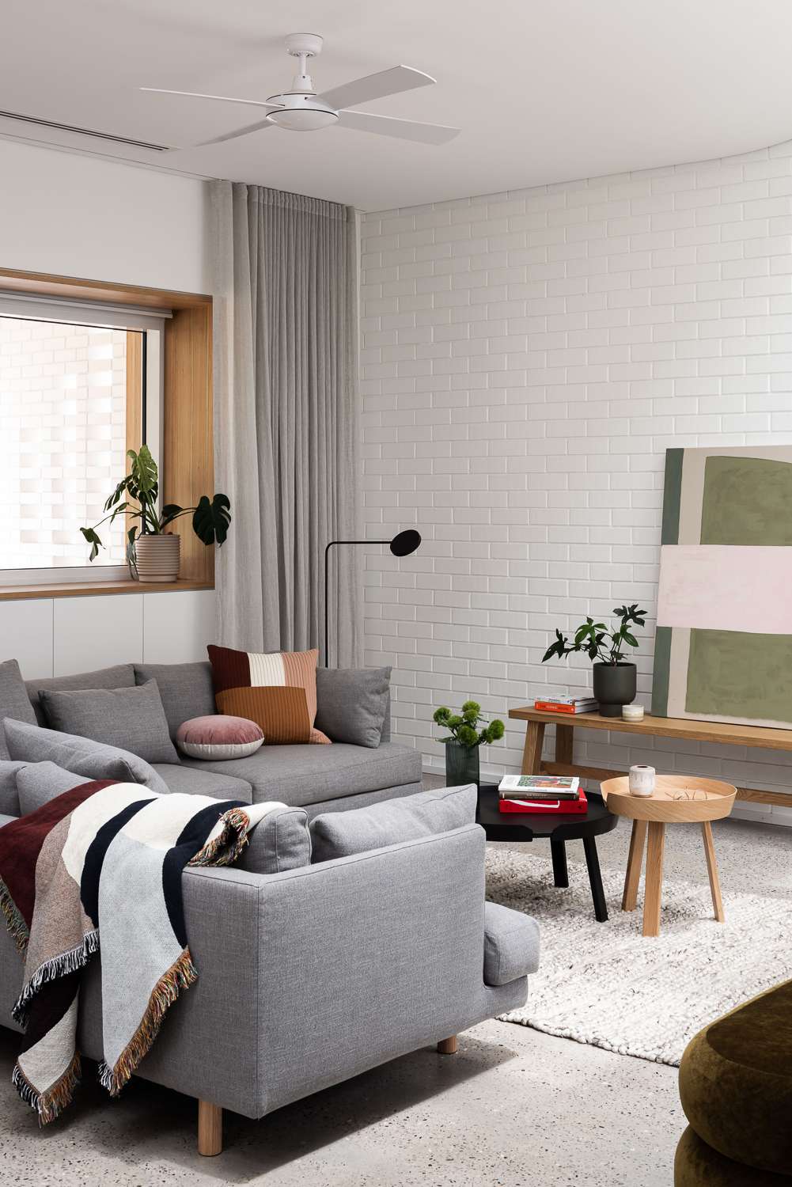
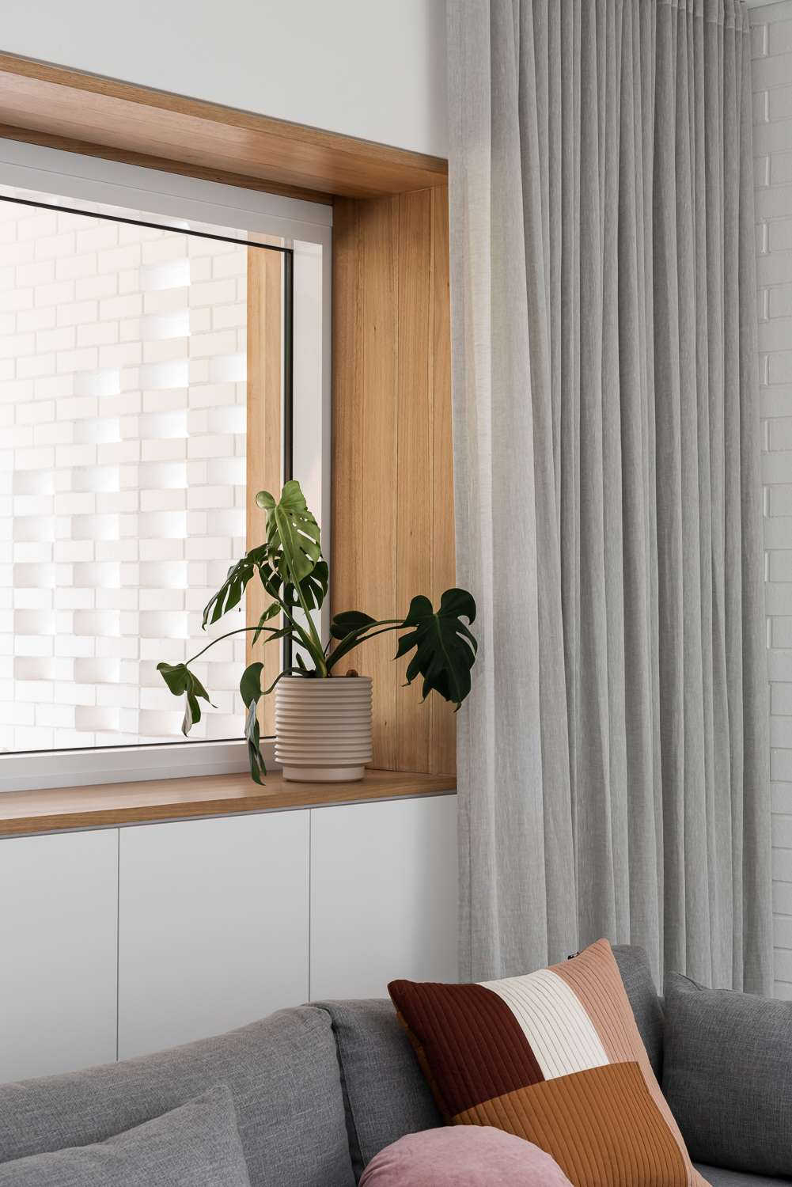
The Third by Dalecki Design. Photography Dion Robeson
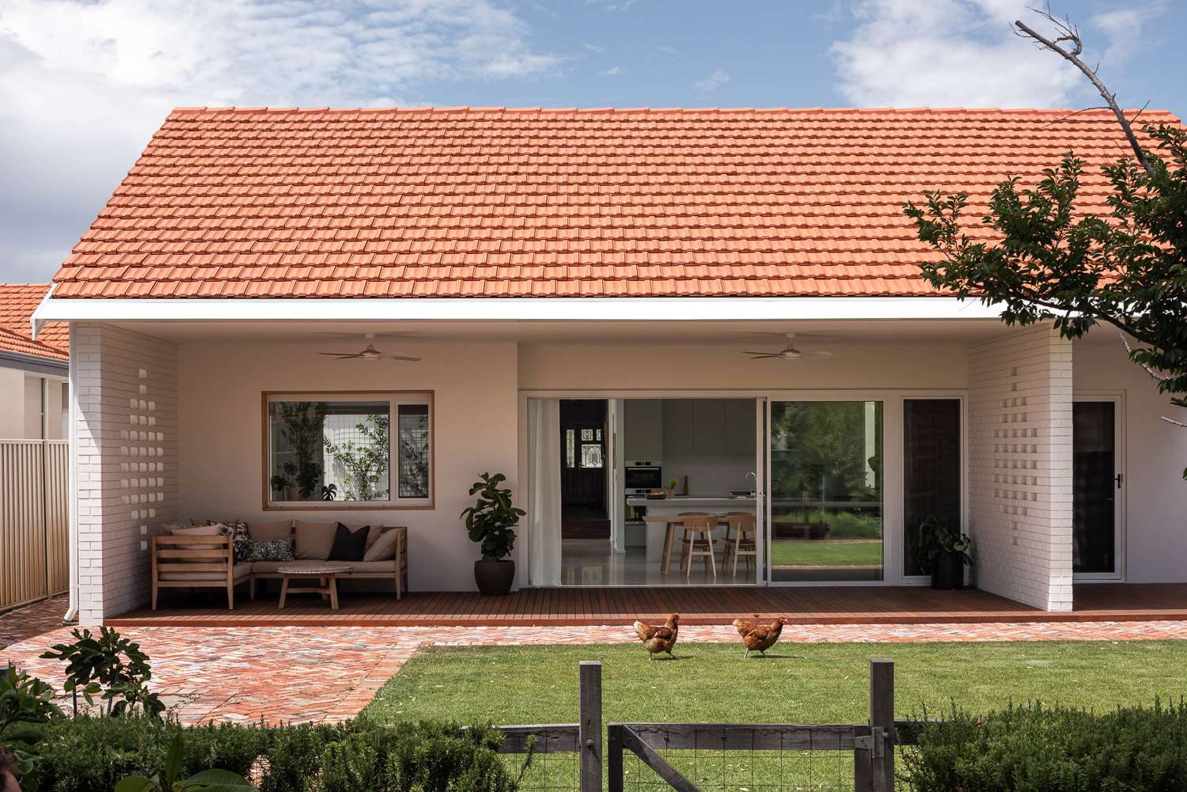
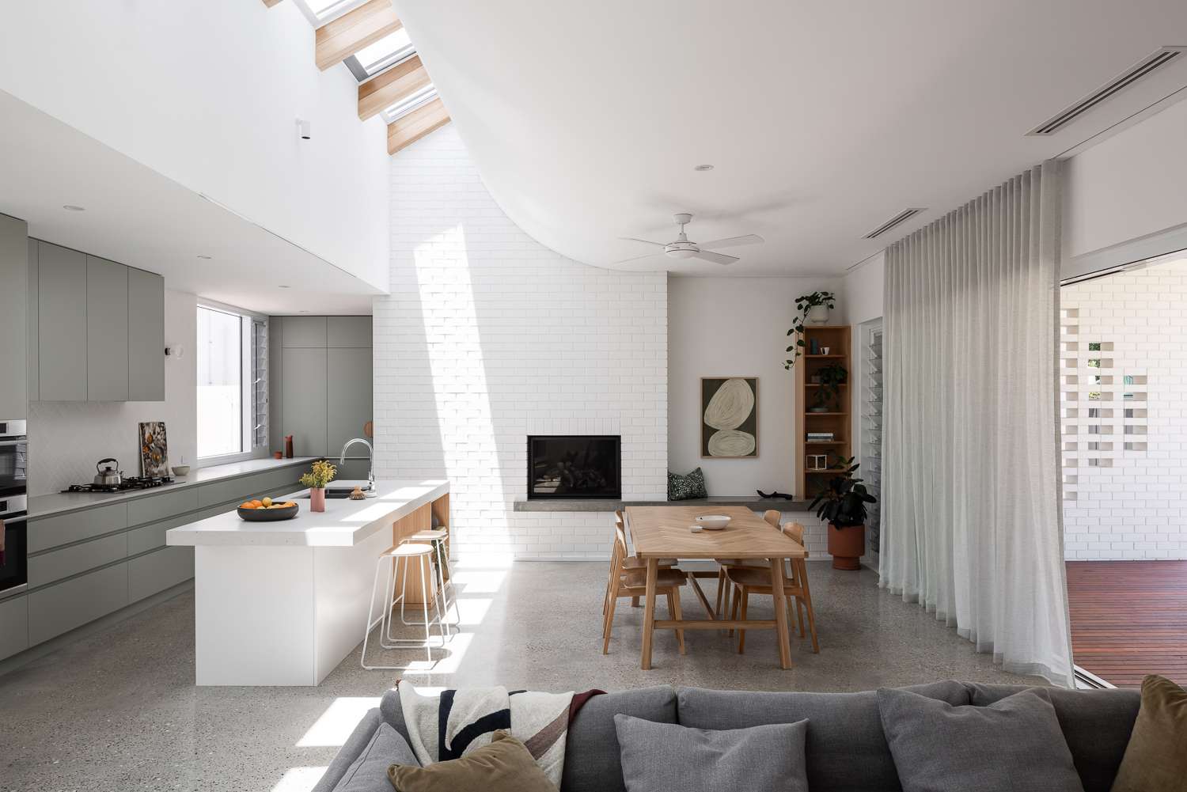
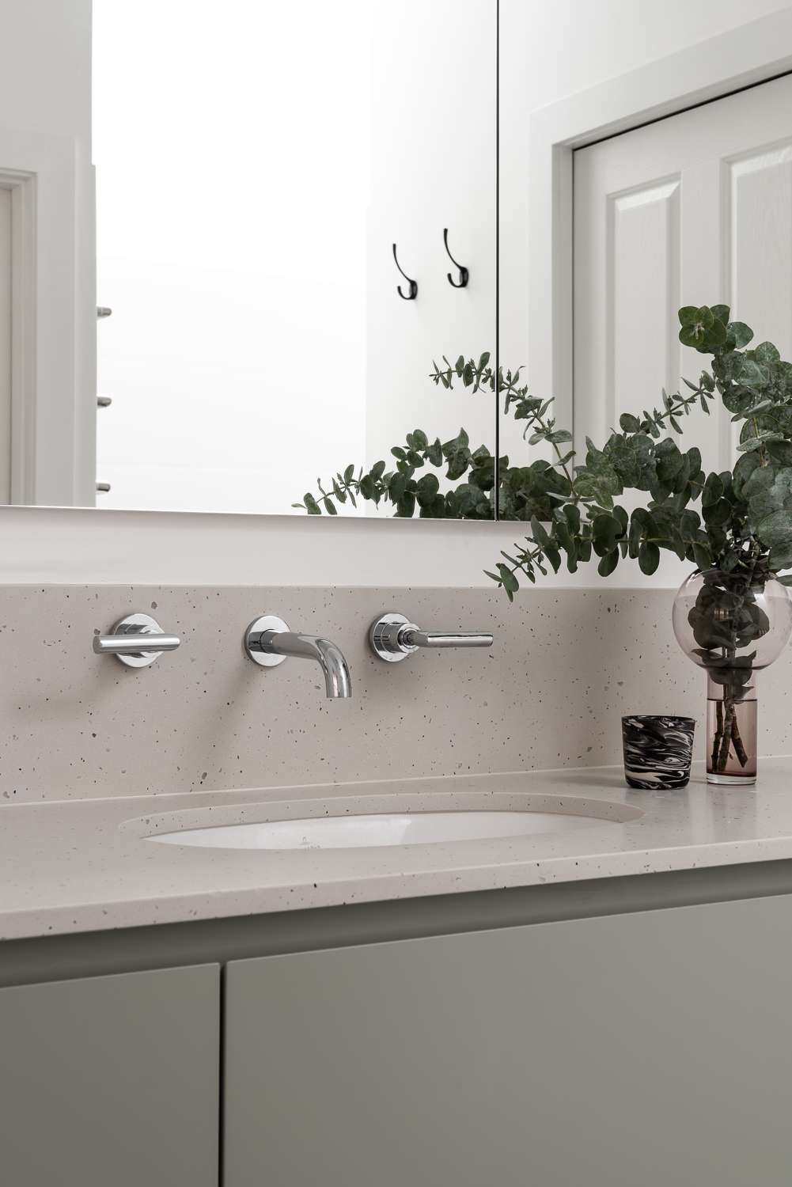
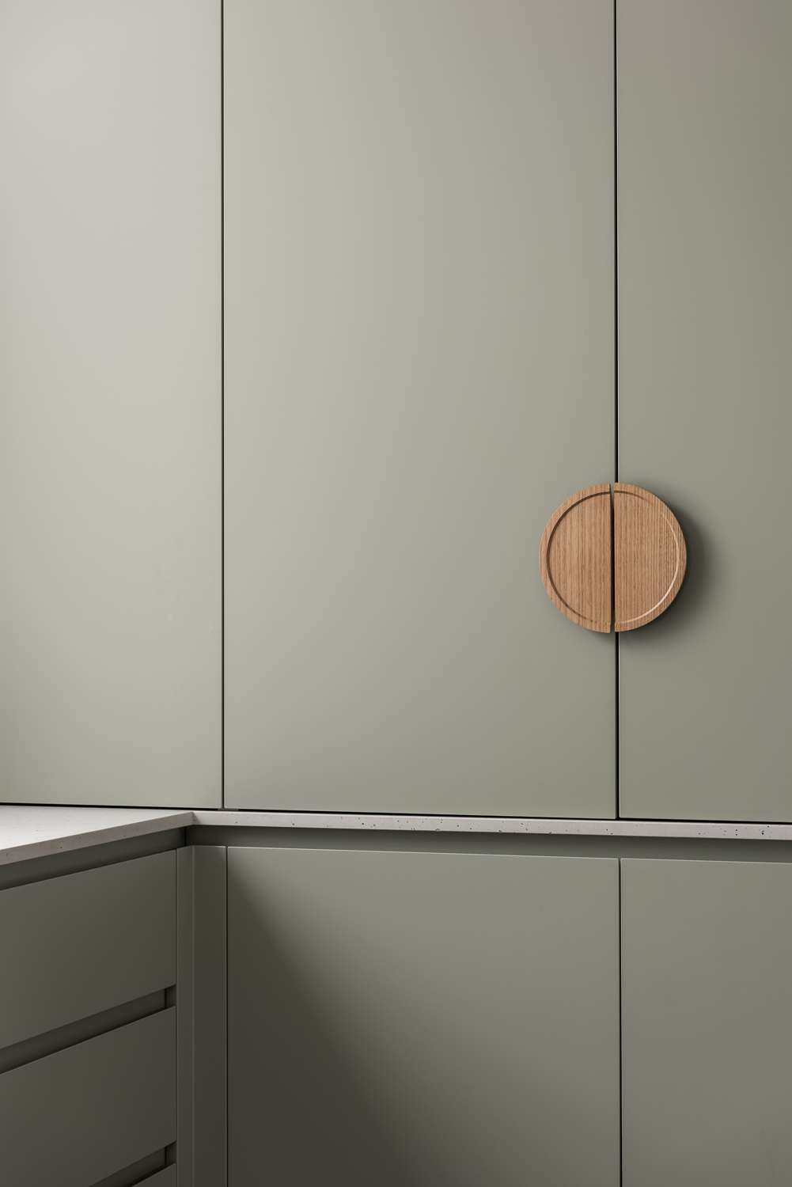
The Third by Dalecki Design. Photography Dion Robeson


