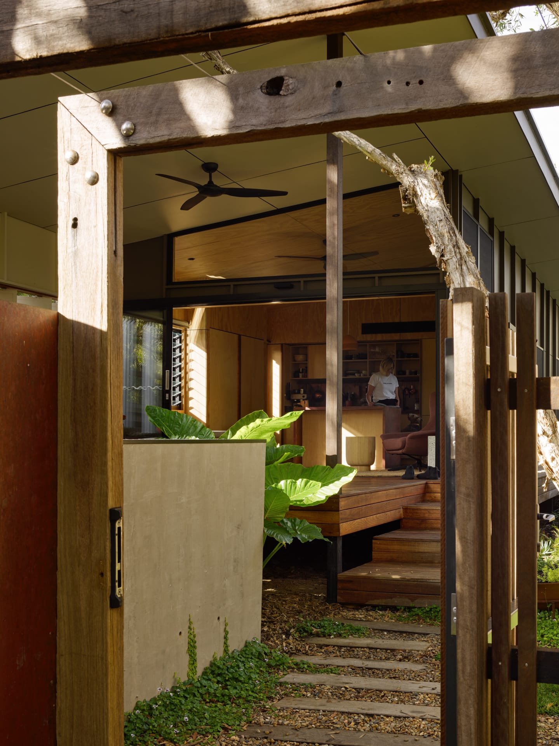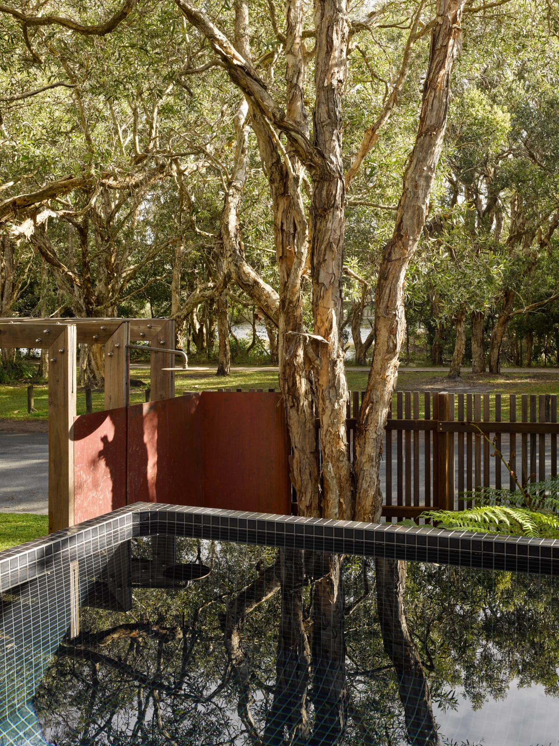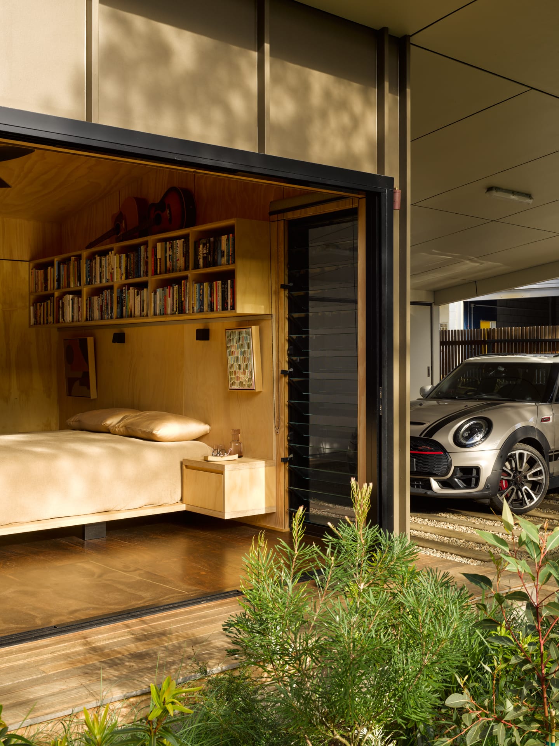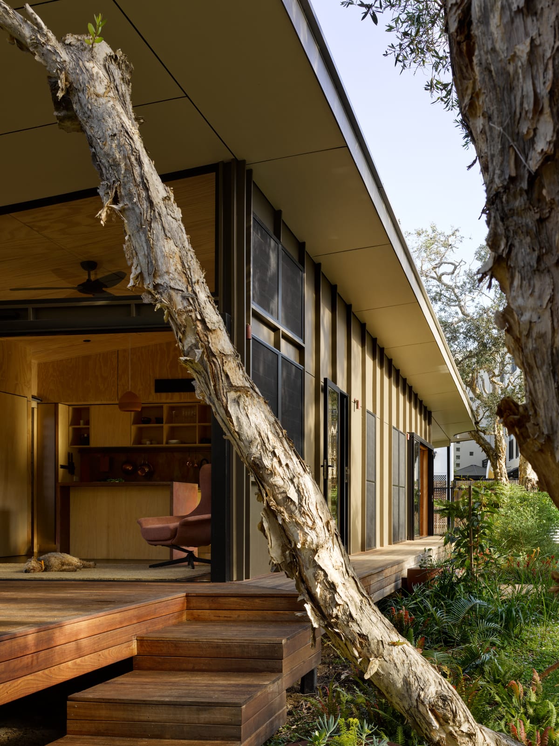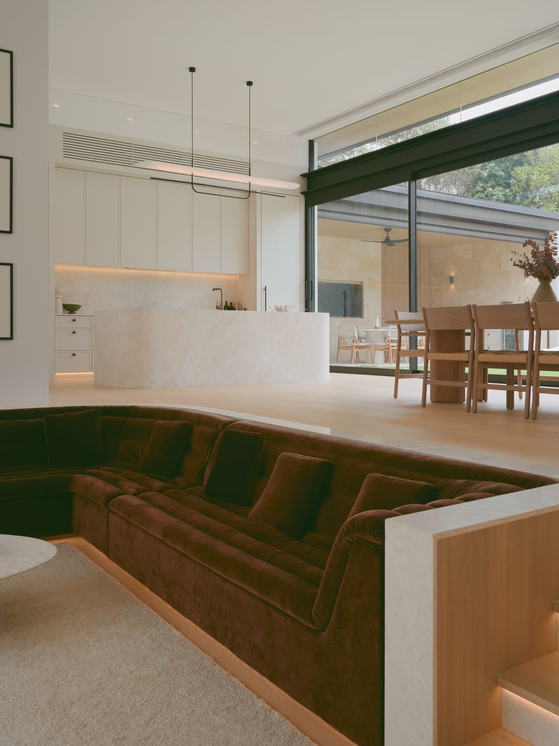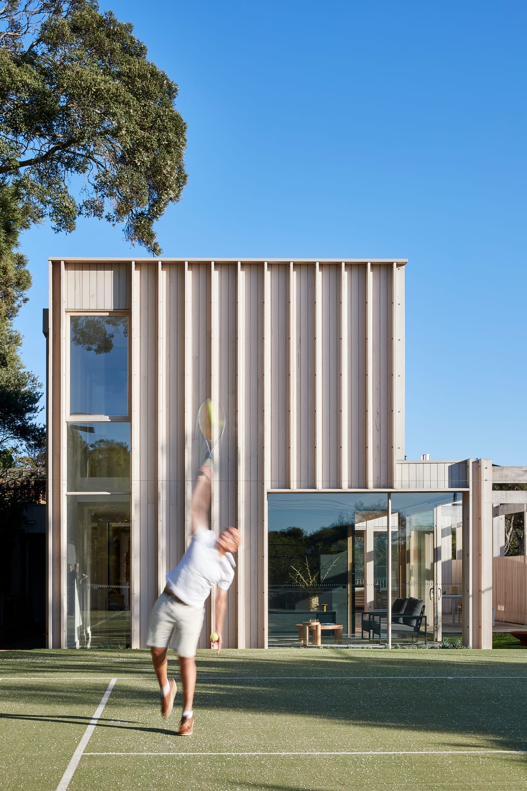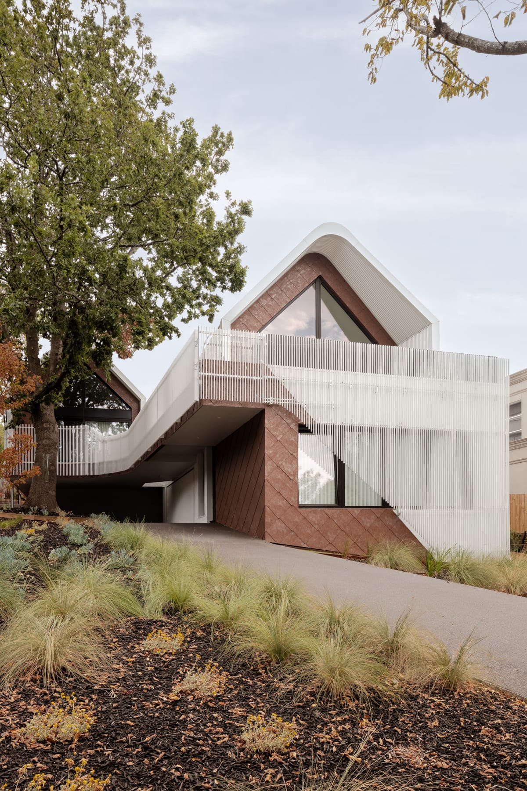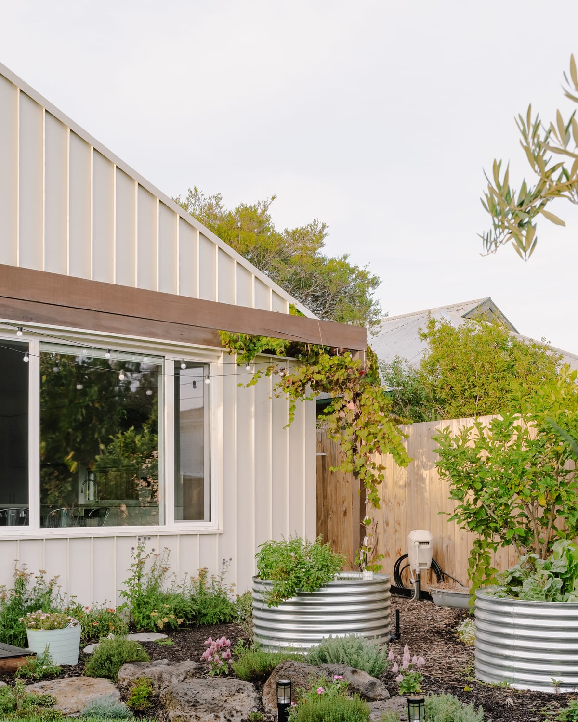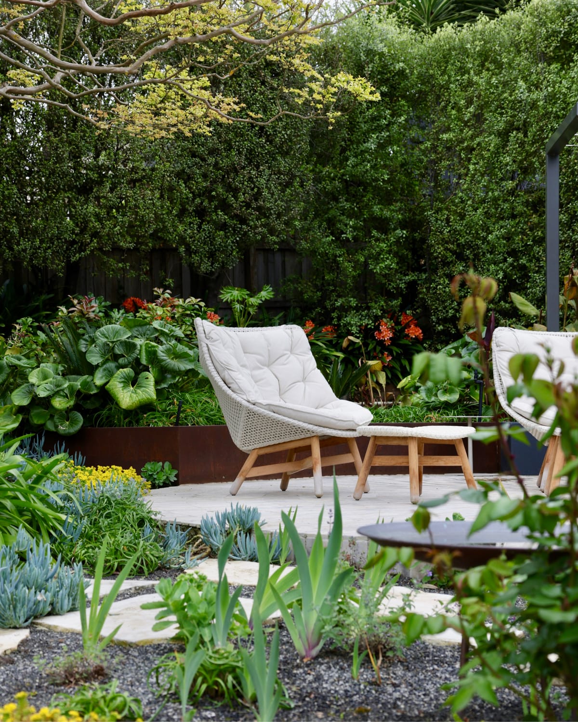Nestled in the rugged riparian landscape of Currimundi Lake, Paperbark Pod by Bark Architects responds to the spirit of its surrounding landscape. Designed as a simple and linear pavilion, the homes form contrast the diverse and dense foliage of the native Melaleuca trees it is cocooned by. The homes pared-back design forms part of a malleable, future-proofed endeavour to expand into a larger house for a multi-generational family.
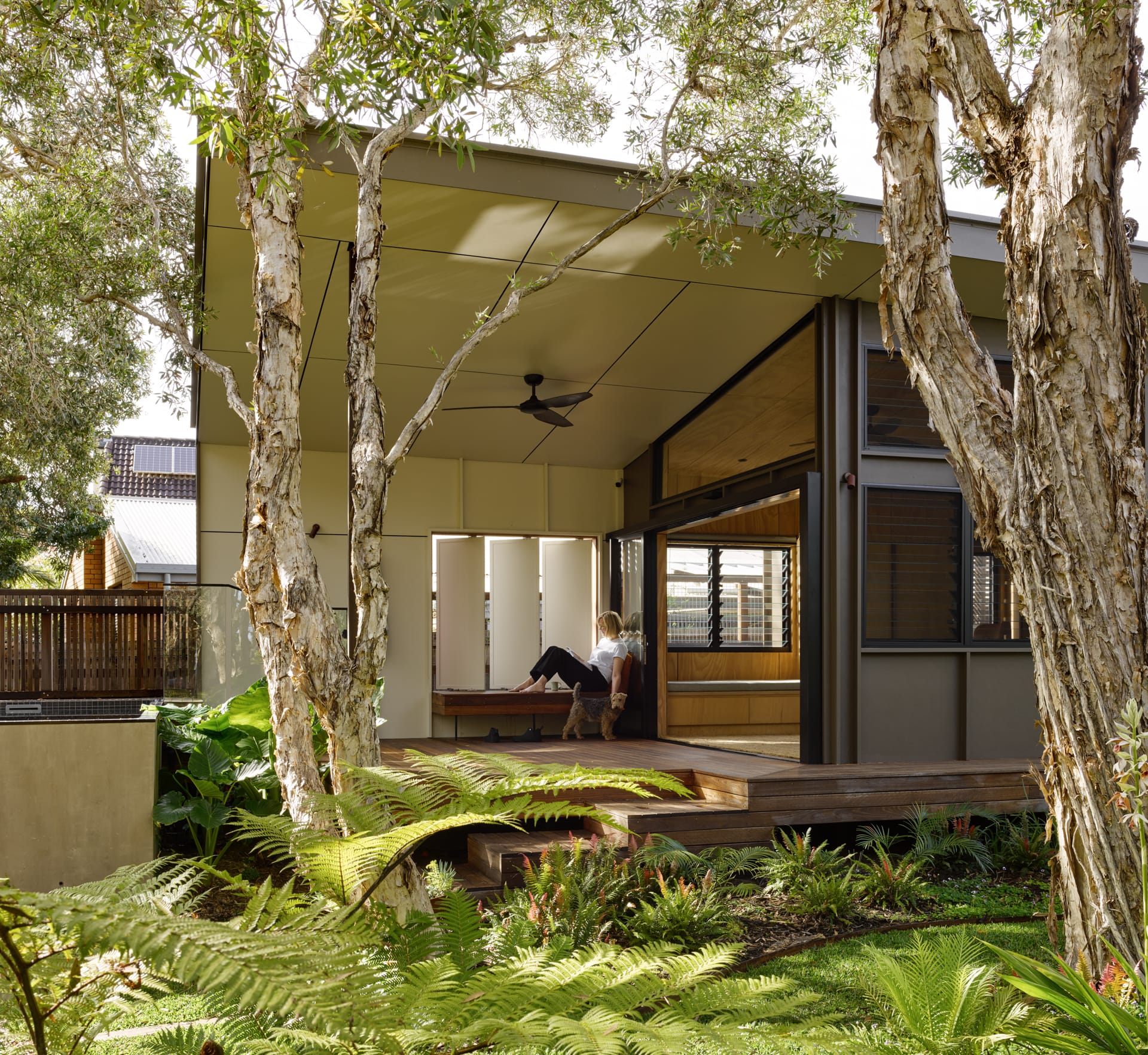
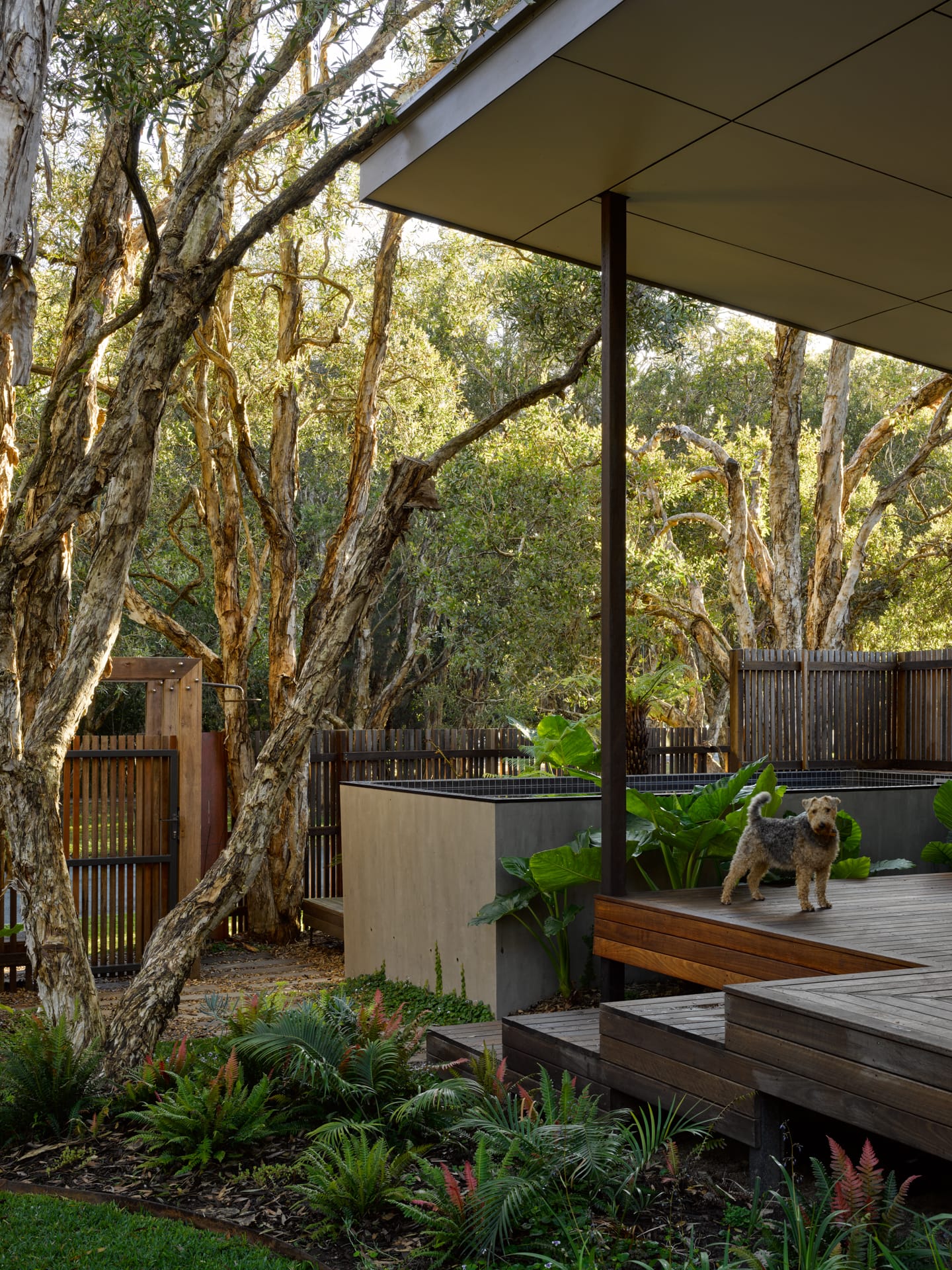
This progression of time and layering of experiences is echoed through the use of materiality within the home, particularly the choice of copper, which has been encouraged to patina. This fluid change of materiality celebrates the evolution of the home throughout time and acts as a metaphor for future stages of the home.
A defining element of the homes design lies in its contextual landscape. The Paperbark Pod focuses on the experience of being perched gently above the lake's foreshore, fostering a connection with the adjacent landscape. This connection is further strengthened through the use of natural hardwood timber screens, which allow for permeability and vistas over the tidal lake. A plunge pool, northern deck and open living space all provide elevated views over the lake, encouraging interaction between neighbours and passerby's on the esplanade.
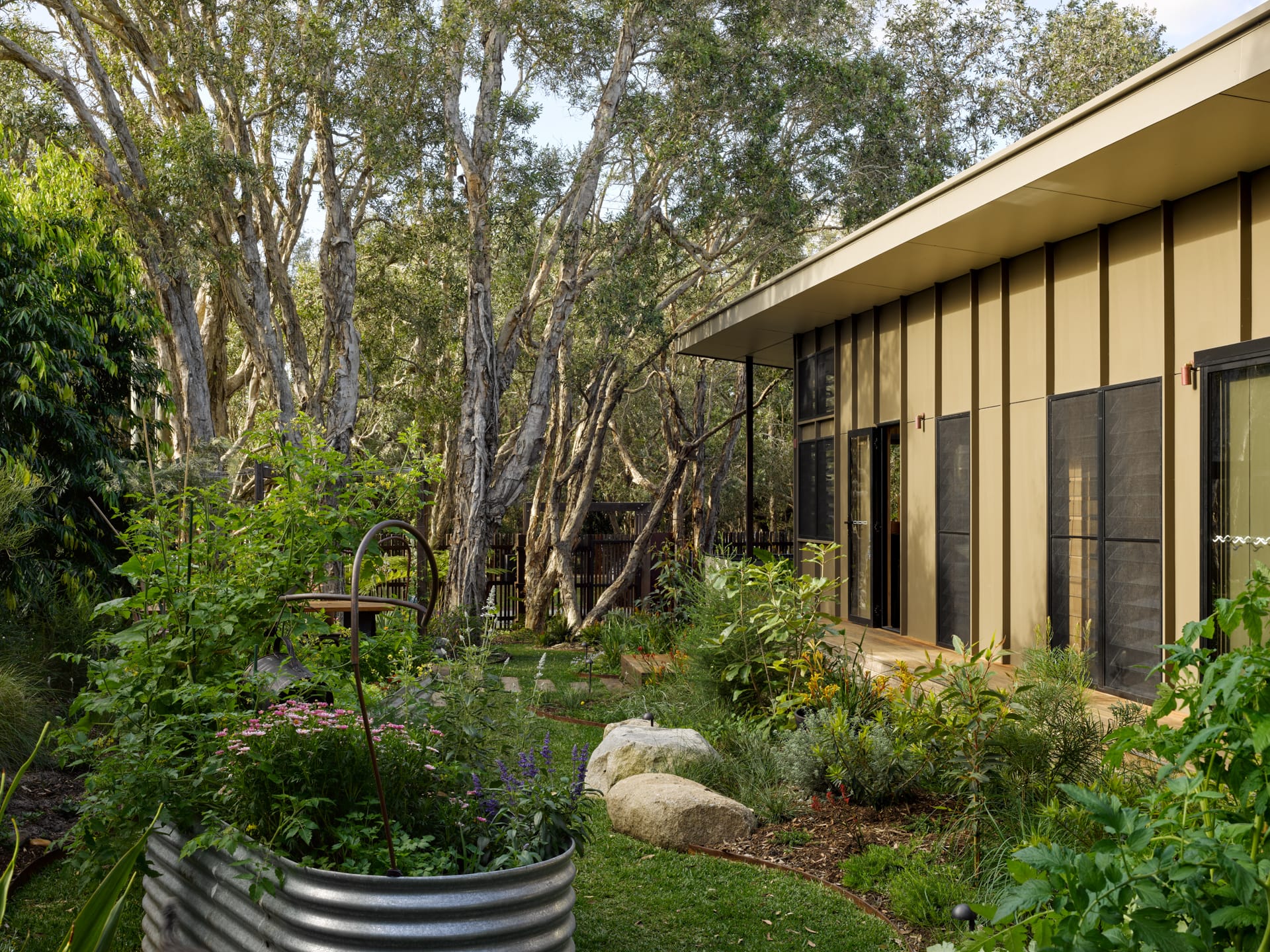
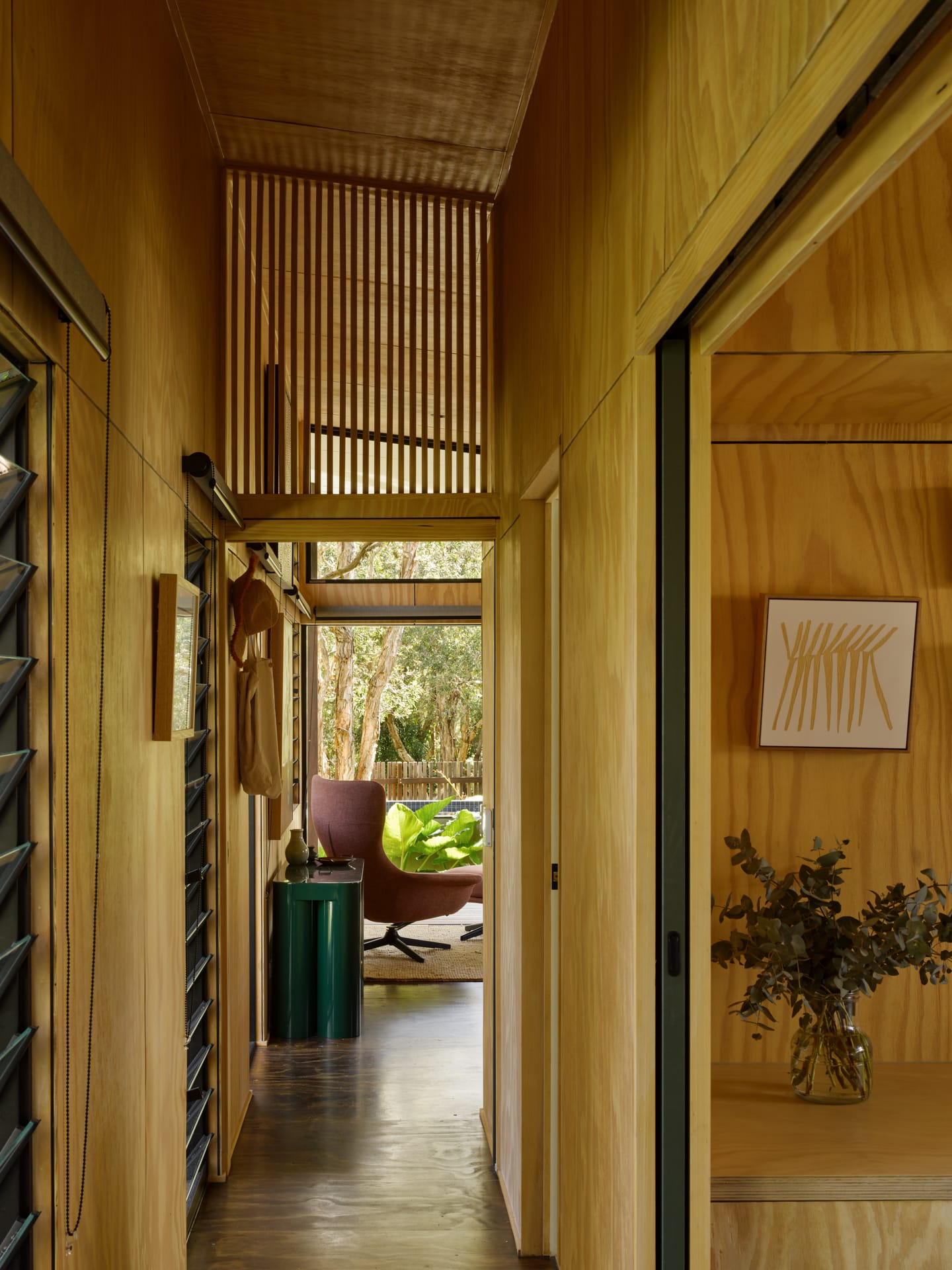
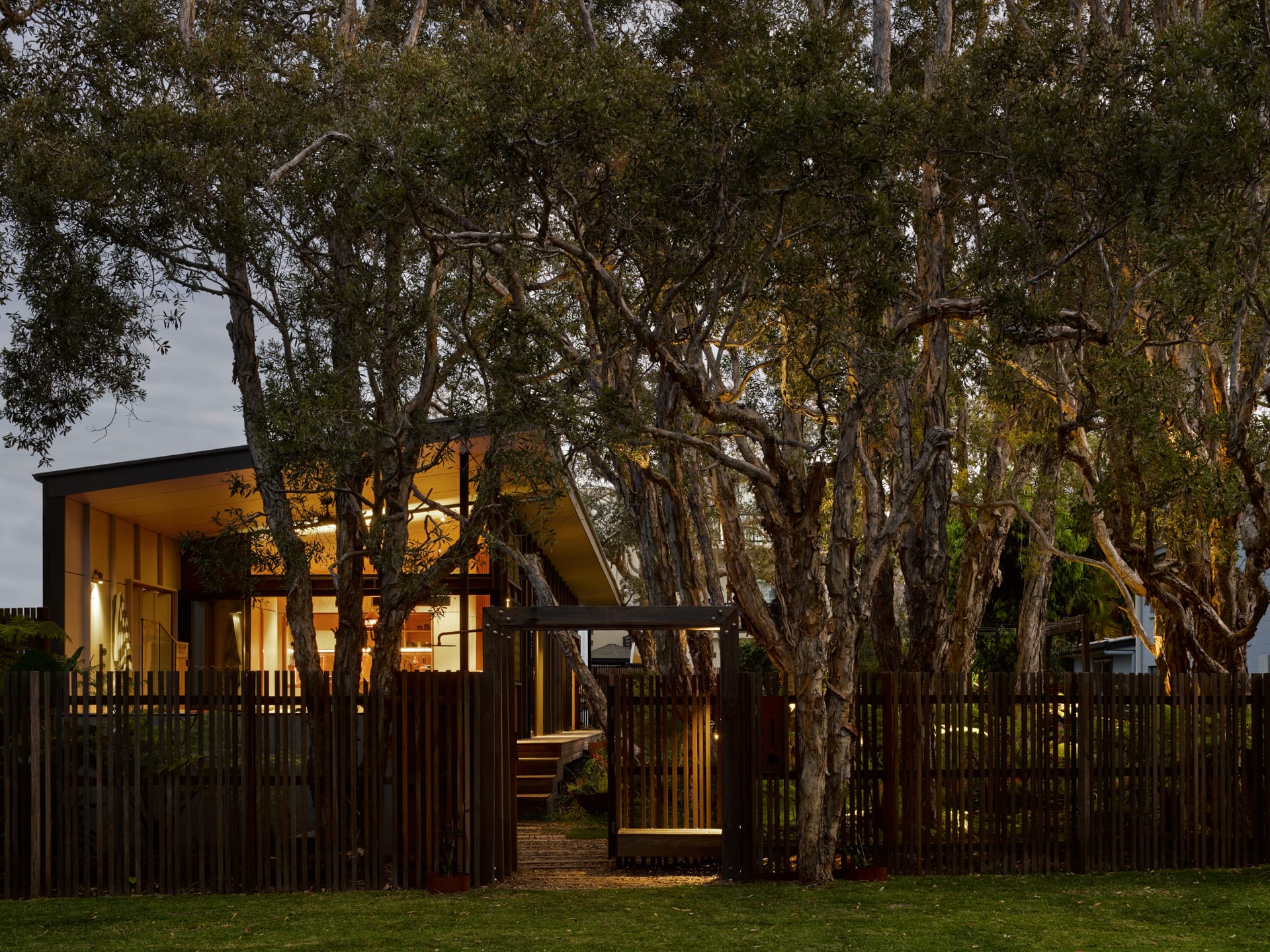
Inside the home, louvres have been integrated to allow for and control ventilation and sunlight into the humble interior. Plantation grown plywood lines the walls inside, providing ambient warmth. The exterior is clad with fibre cement, a simple and economic solution which also serves as a contemporary nod towards traditional coastal architecture and Australia's classic 'fibro' beach shacks.
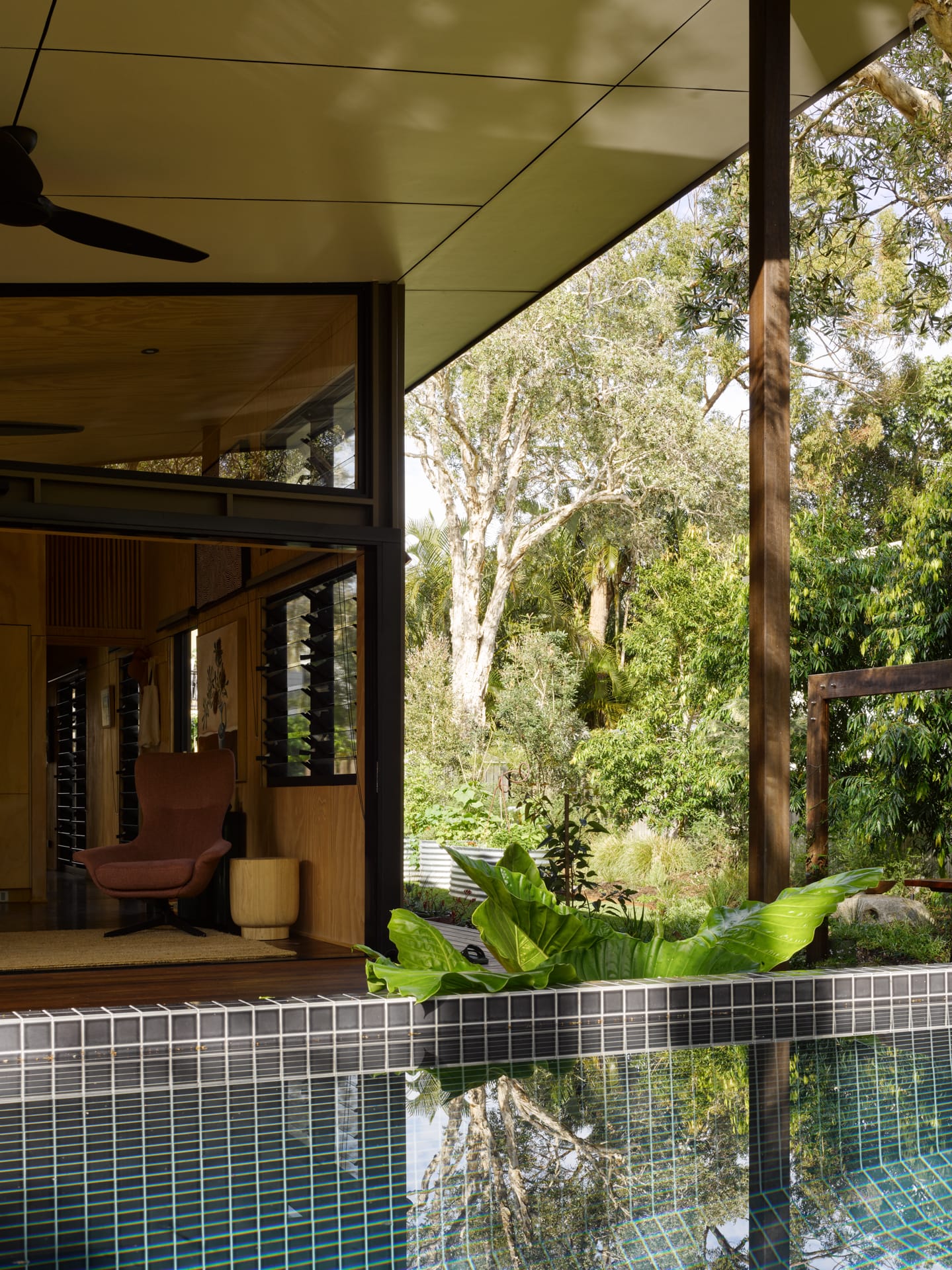
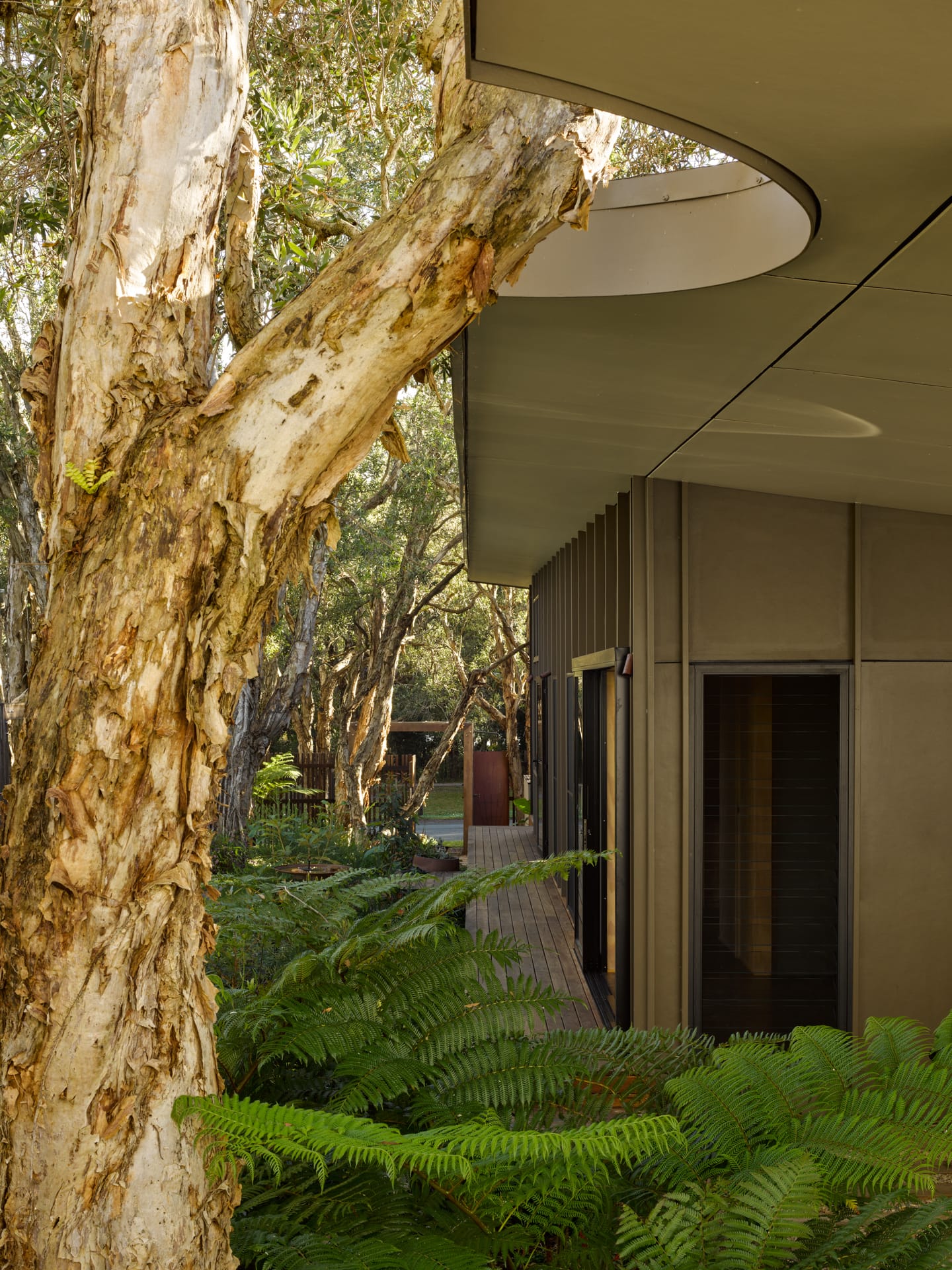
Paperbark House represents a deeply dynamic relationship between a home and its surroundings. Supported by solar power, an edible garden, electric vehicle charging capabilities and native landscape design, the design honours and coexists with its surrounding context, rather than fighting to dominate it. Strong indoor/outdoor connection has been fostered through elevated vistas, louvered and permeable screening and large openings, as an ode to the rugged and dense Queensland environment that buffer it from the distant, urban hubbub.
PROJECT DETAILS
Architecture: Bark Architects
Photography: Christopher Frederick Jones
Builder: Accord Homes
Interior Design: Bark Architects
Landscape Design: John Harris
COMPANY PROFILE
To dive deeper into Bark Architects' work, head to their CO-architecture company profile where you can view more of their projects like Springs Beach.
