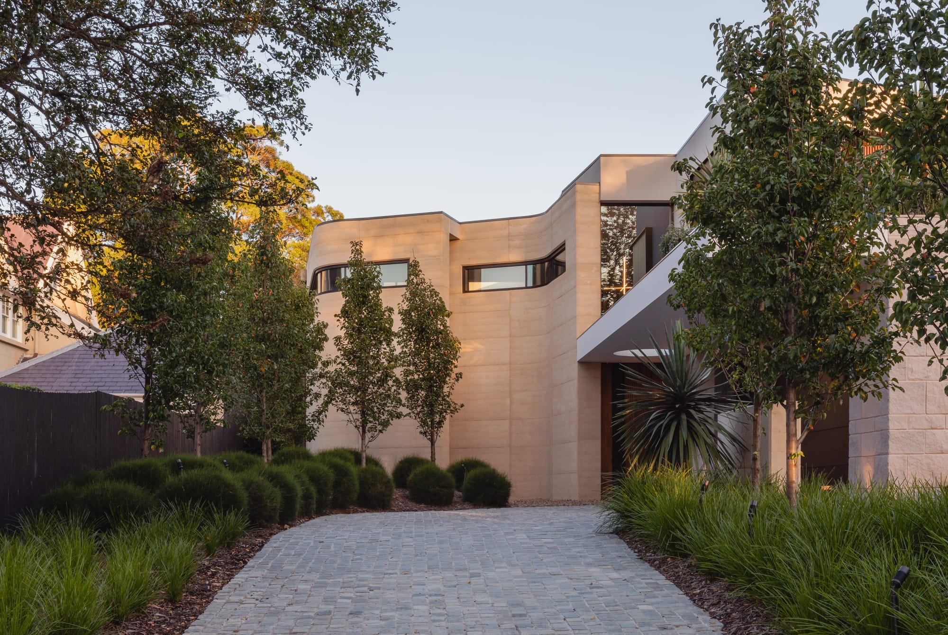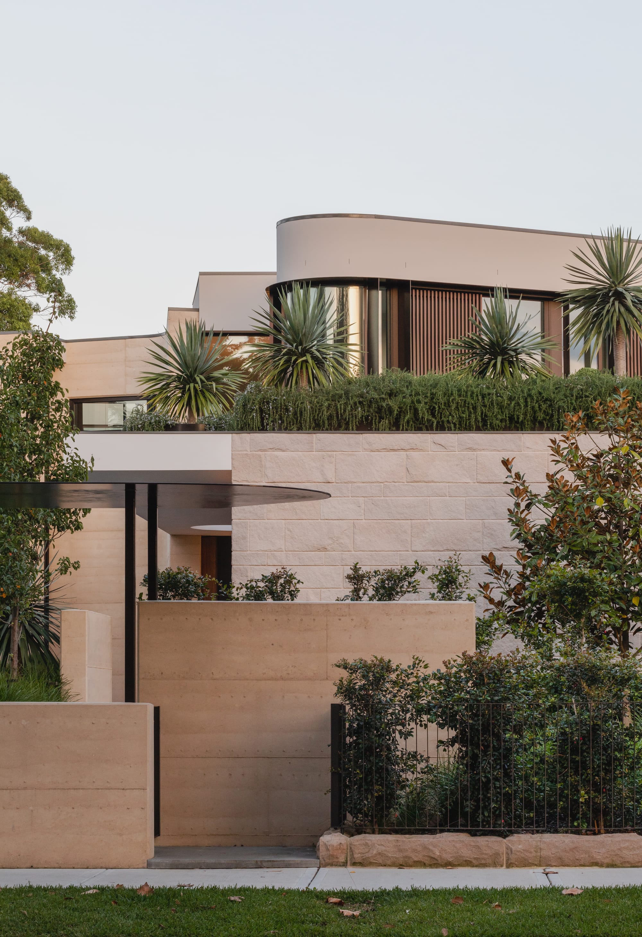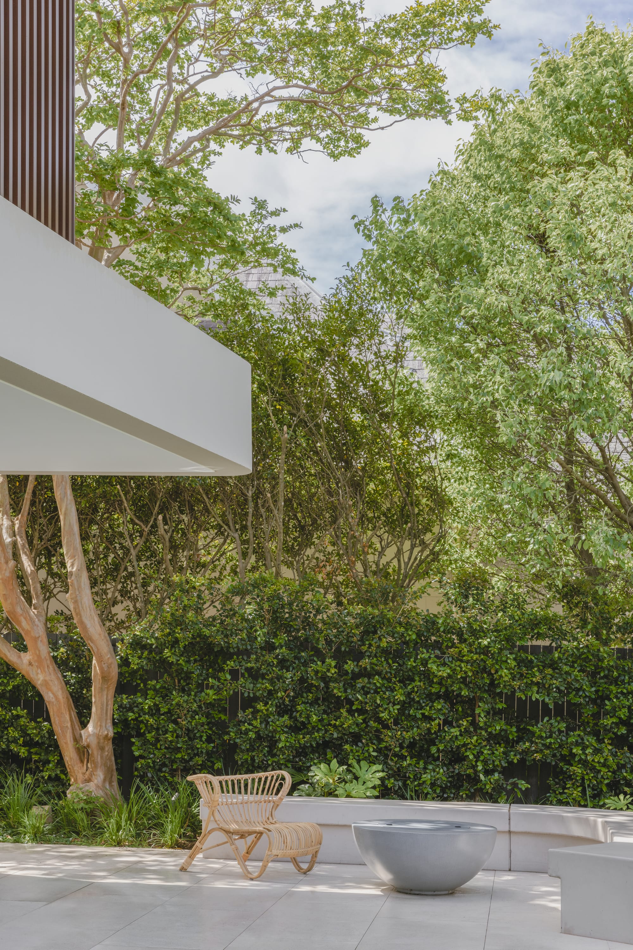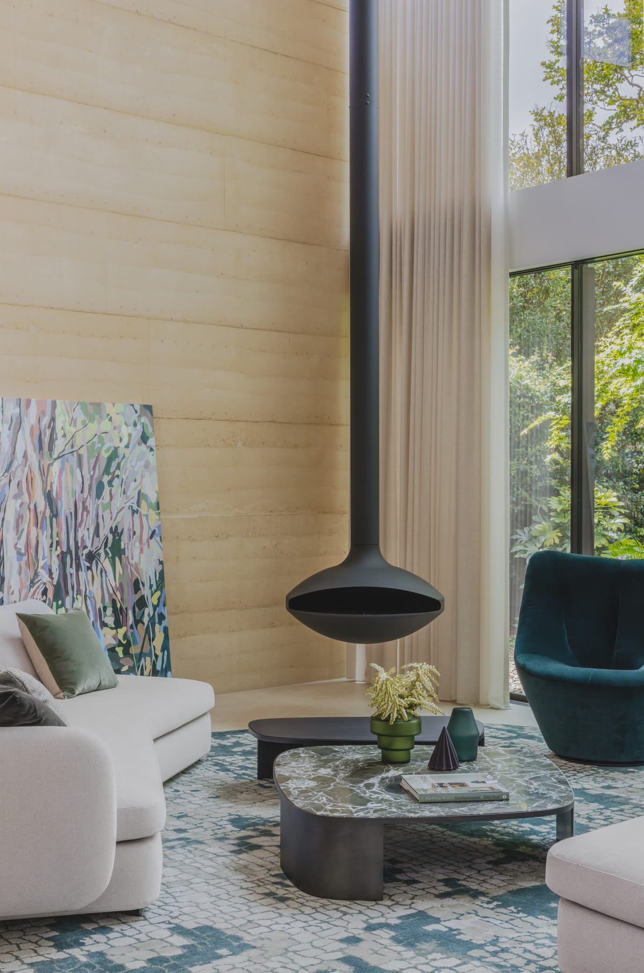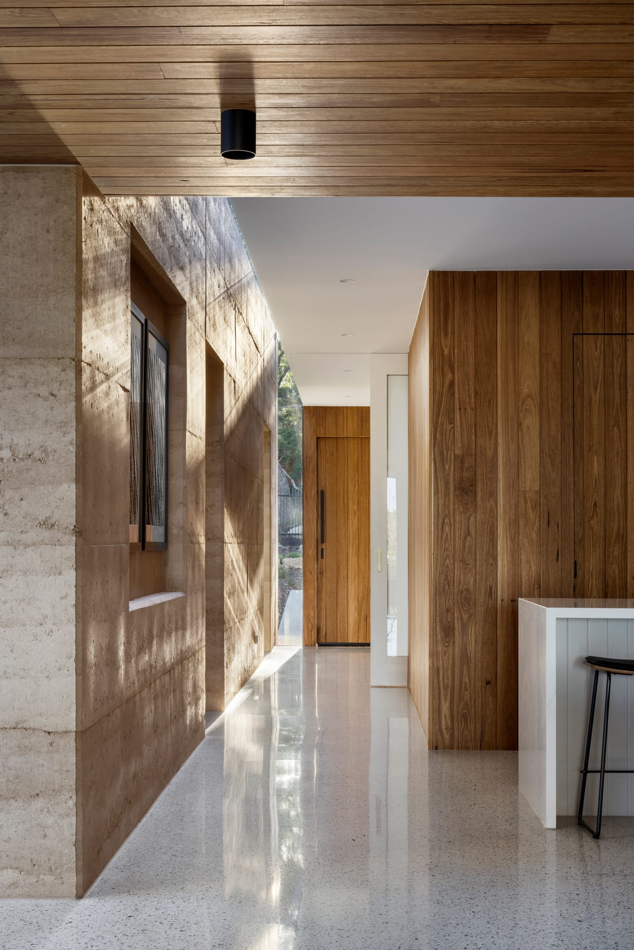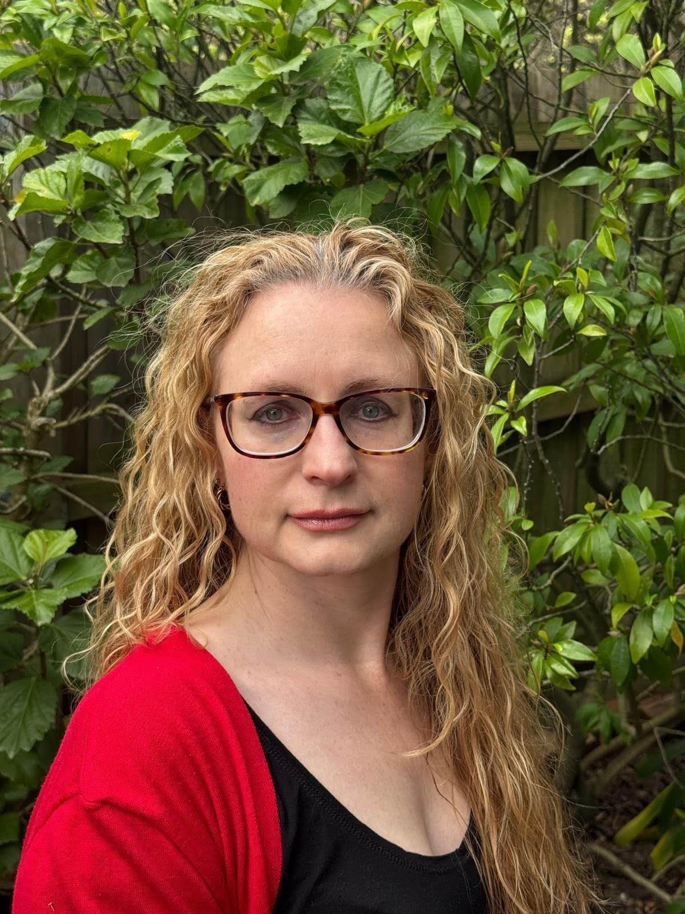Upon arriving, a soothing ambiance envelops you, courtesy of gracefully curved rammed earth walls and the innate charm of natural sandstone. These design elements seamlessly converge to evoke a sense of tranquility and warmth, setting the tone for a welcoming and harmonious experience within the space. The organic textures and earthy tones harmonise to create an inviting atmosphere, welcoming residents and visitors alike to immerse themselves in a cocoon of serene aesthetics.
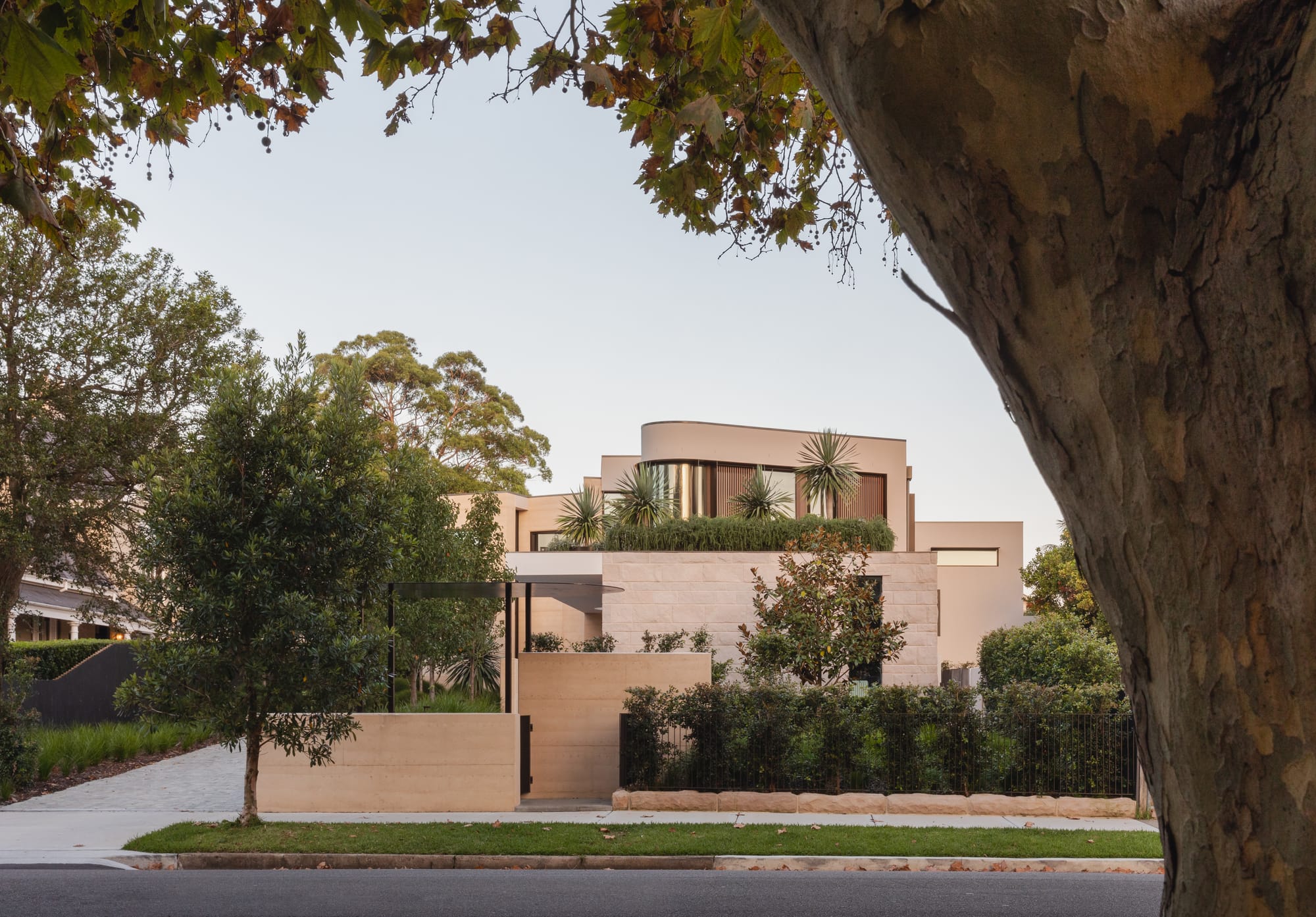
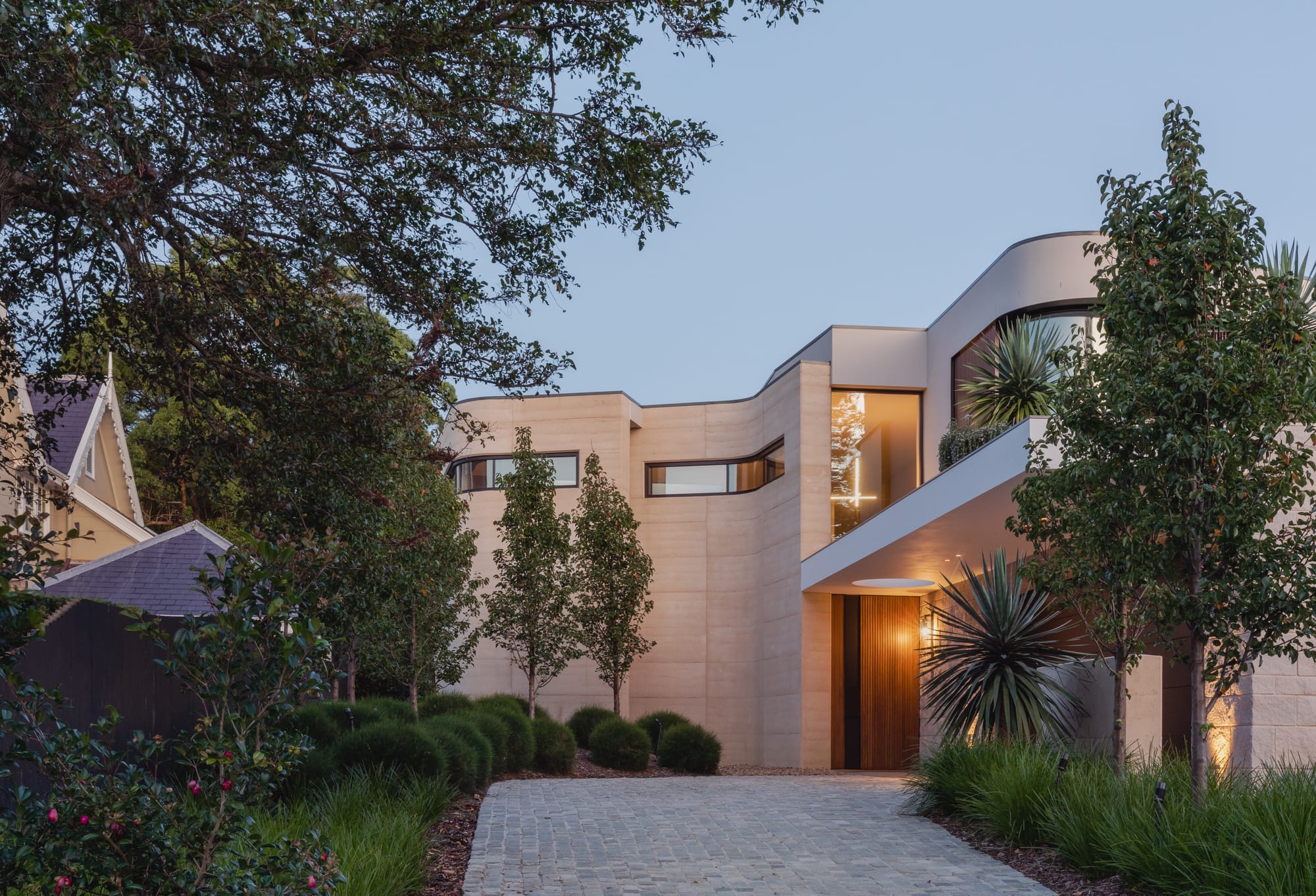
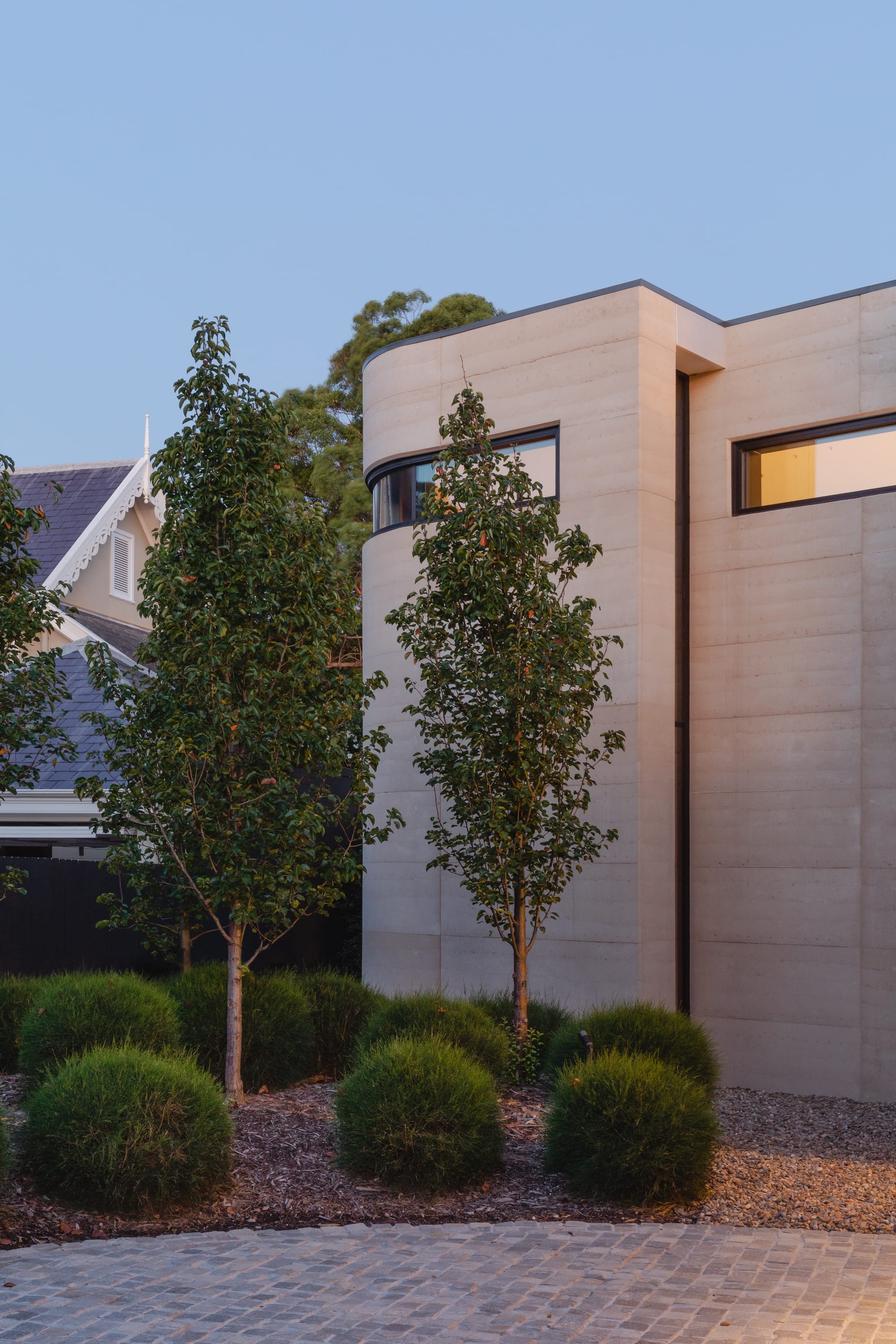
Crossing the threshold, the interior unfolds to reveal a double-height void space that bathes the walls in a cascade of natural light pouring in from above. The expansive openness of this area is accentuated by an upper gallery, creating an interactive and engaging experience with the spaces below. This architectural design not only enhances the aesthetic appeal but also fosters a sense of connectivity between different levels, encouraging a dynamic interplay of light, space, and exploration within the confines of the structure.
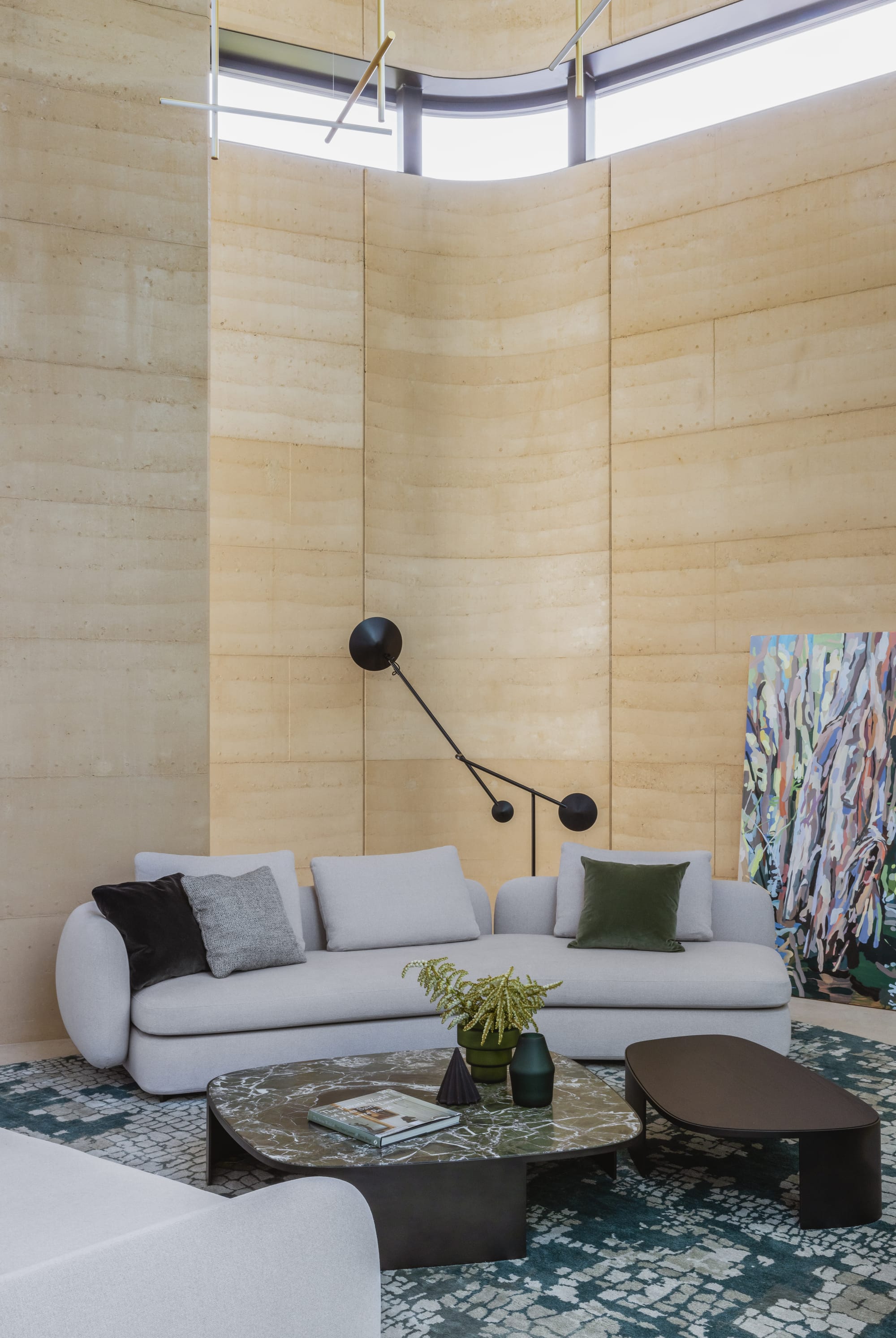
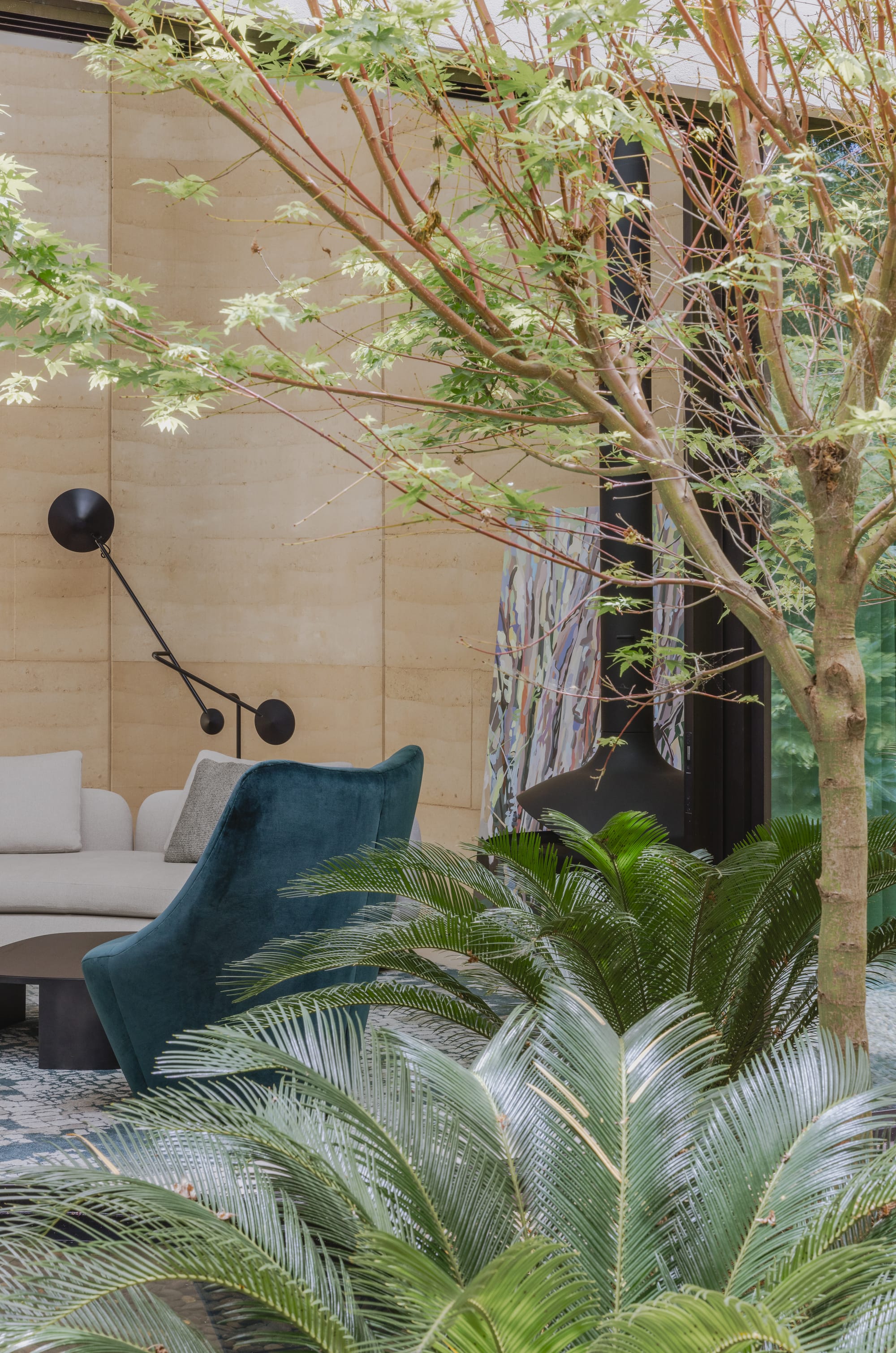
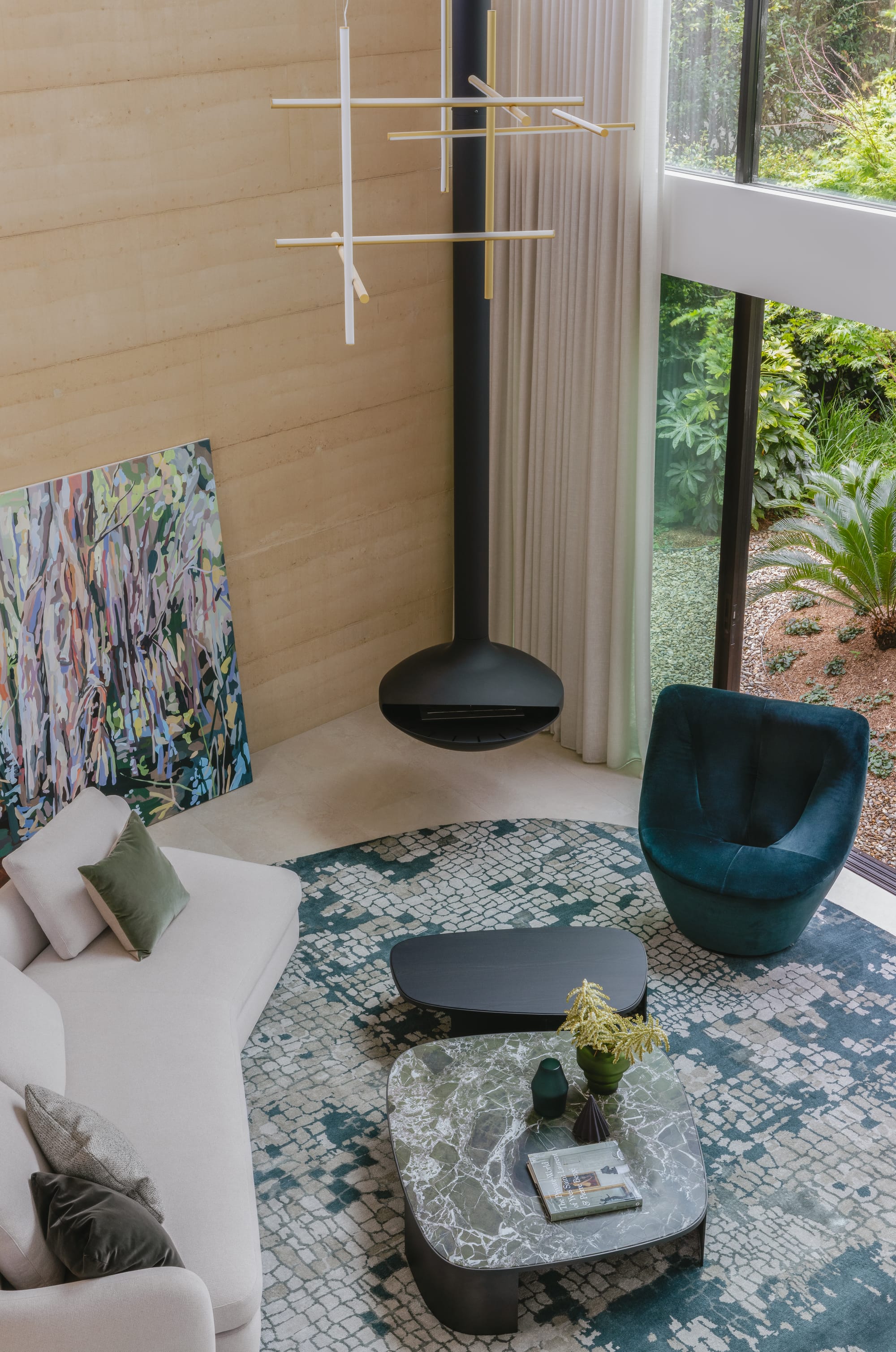
Facilitating a seamless transition between the interior and exterior, the inviting warmth of the rammed earth walls extends gracefully into the internal spaces, enveloping the main living areas of the residence. The deliberate choice to carry the rammed earth indoors adds a distinctive touch, forging a connection between the dwelling and its natural surroundings while simultaneously crafting a cozy haven within.
By aligning the dwelling to the North, the landscaped courtyard, designed by Bates, emerges as a vibrant focal point. This not only optimises sunlight penetration across both levels throughout the seasons but also continues the blending of the outdoor environment with the indoor living spaces.
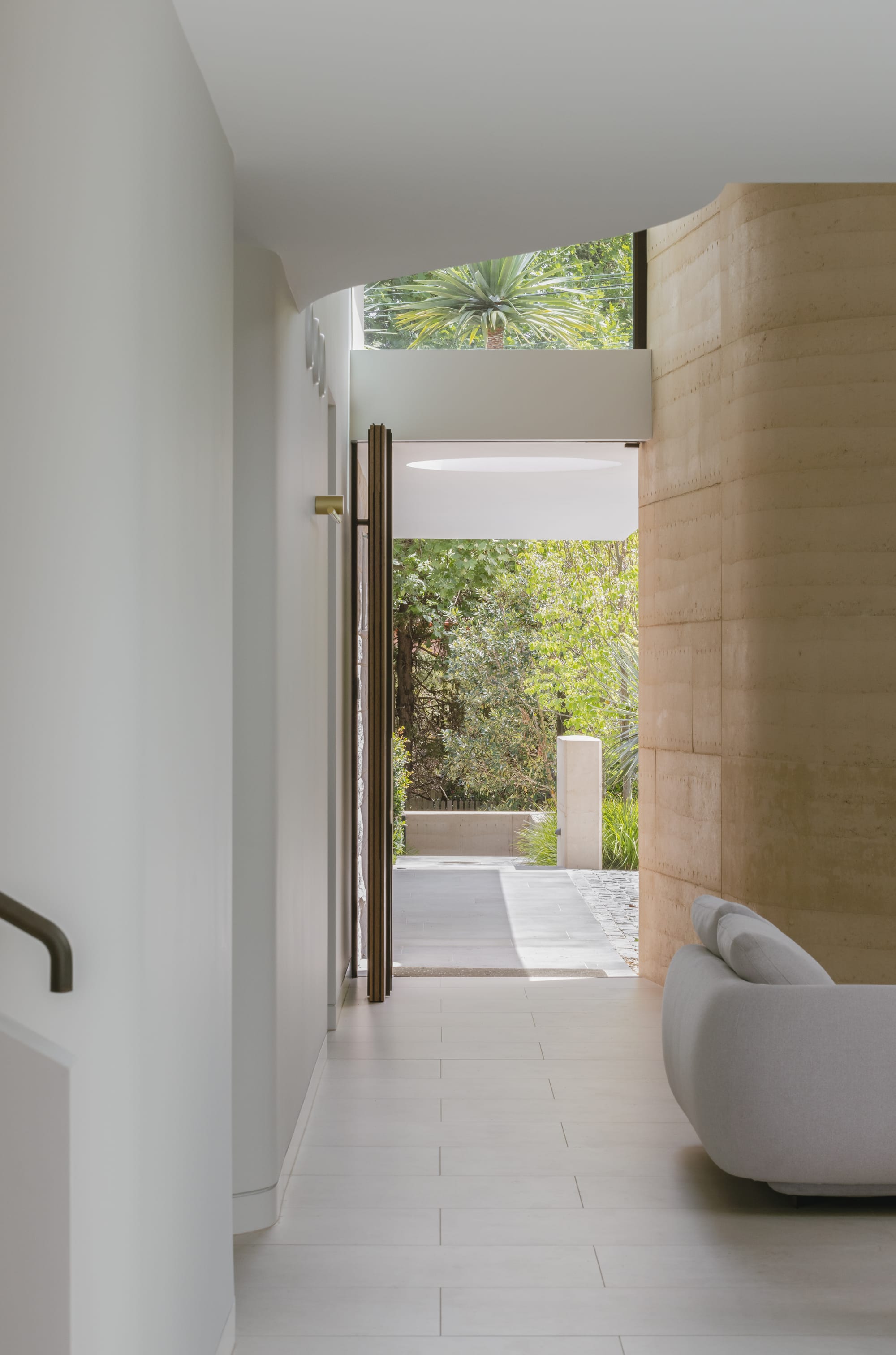
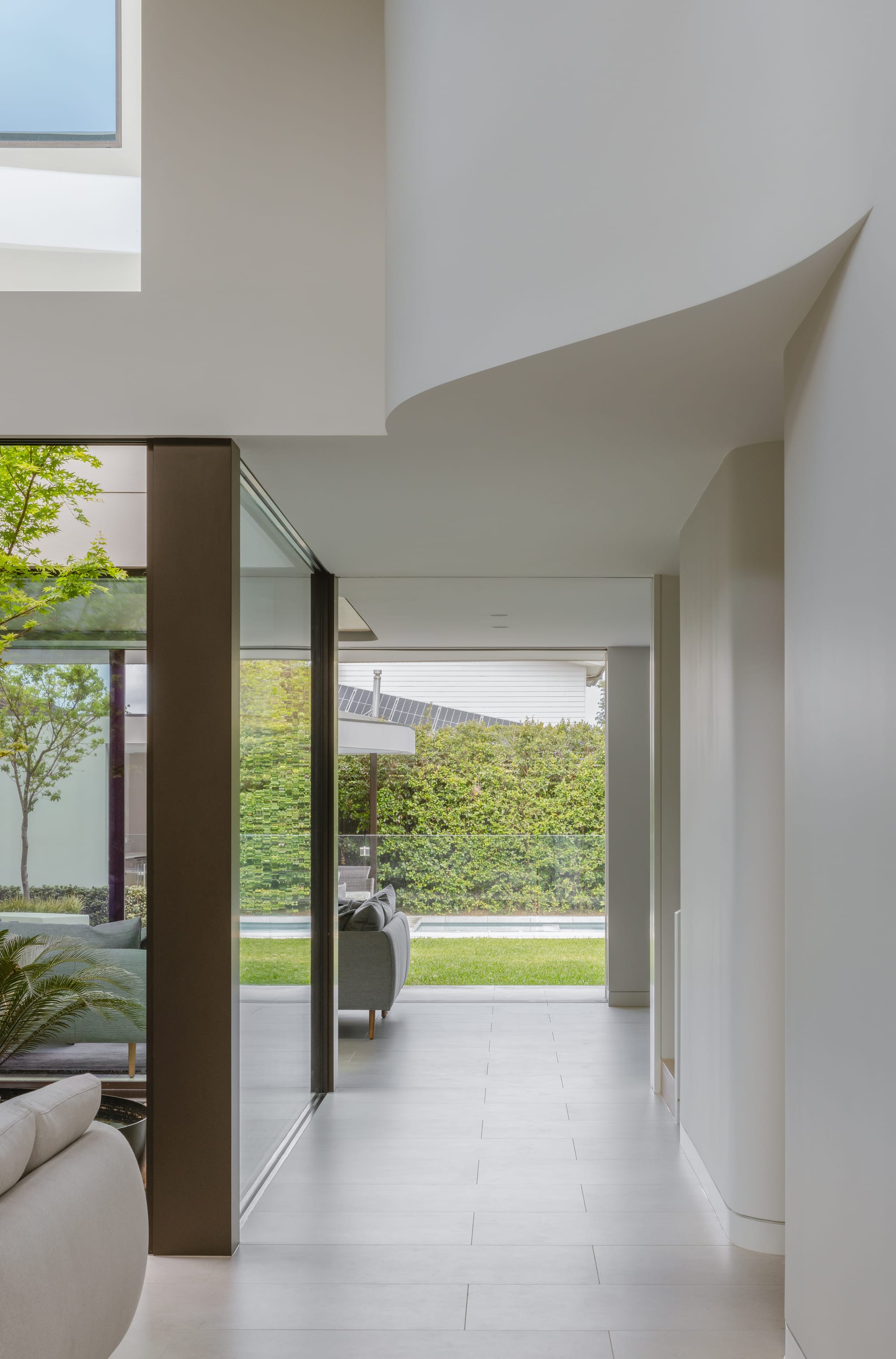
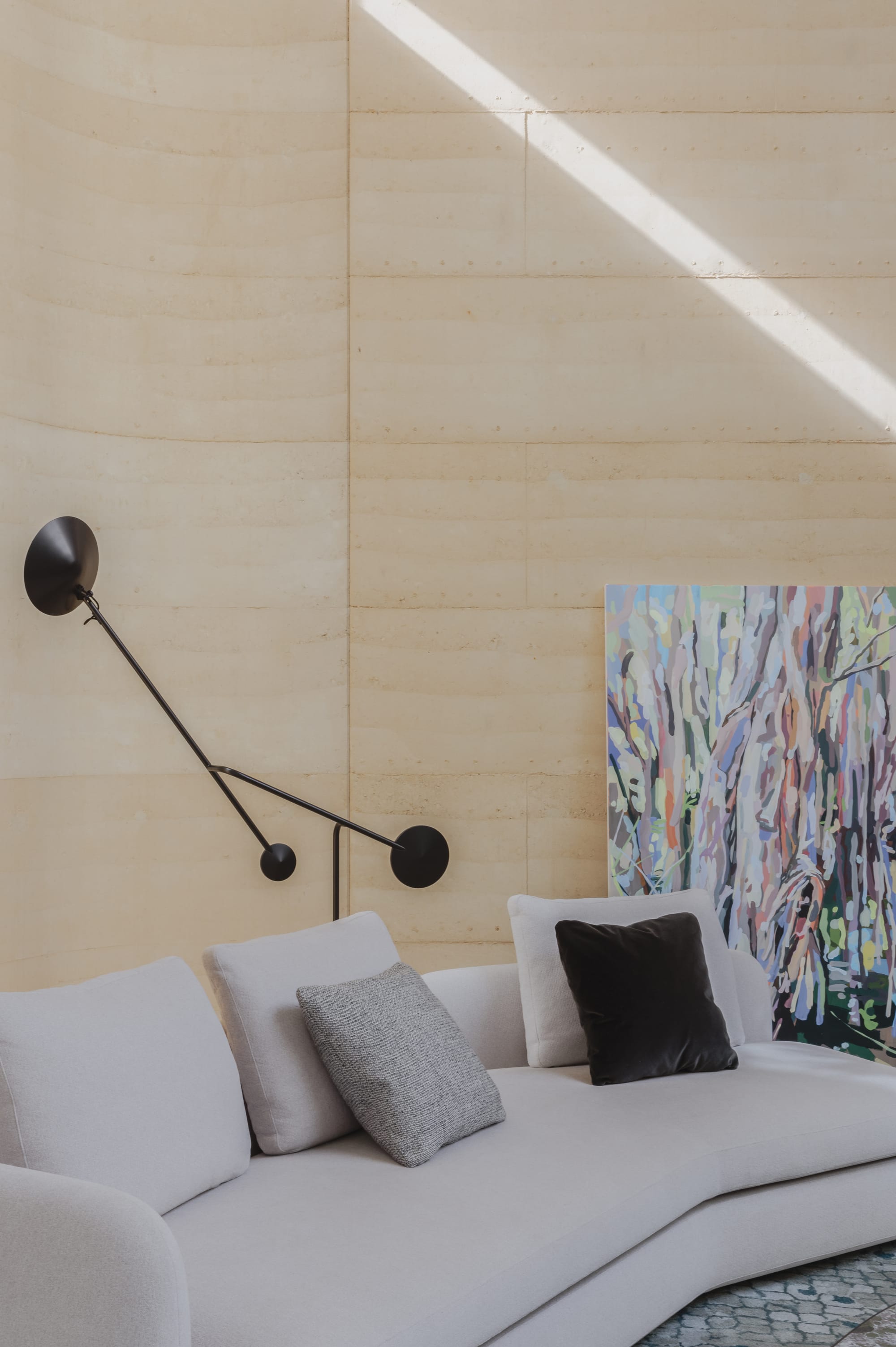
Collaborating closely with the Interni team and stylist Alexandra Gordon, Design Studio Group strategically curated the interiors. The carefully selected furnishings play a pivotal role in softening the spaces yet also work with the natural essence of the rammed earth materials. Notably, the living room features a hanging sculptural fireplace that not only serves a functional purpose of heating the large open space in Winter but also acts as a striking statement piece, accentuating the double-height space.
This dwelling is a fruition of a collaborative effort among skilled professionals and is evident in the details and impeccable craftsmanship that is a defining feature in this residence. It is evident that each facet of the design and construction process has been thoughtfully considered, reflecting the dedication and skill of the professionals involved in bringing this exceptional dwelling to life. Resulting in a warm and inviting space that its residents will enjoy for many years to come.
Project Details
Location: Longueville, NSW
Architecture: Design Studio Group
Photographer: Katherine Lu
Interiors: Interni
Builder: Jakin
Landscape: Bates
Stylist: Alexandra Gordon
NOW HIRING
Design Studio Group are actively looking for an Architect to join their Sydney studio. If you have at least 5 years of experience with a strong understanding of construction methods, materials and construction detailing and would like to work on multi-residential projects, Design Studio Group would love to hear from you. Apply via the link.
CO-ARCHITECTURE COMPANY PROFILE
To find out more about Design Studio Group you can visit their Company Profile. It's a great place to discover more about their studio and gain valuable insights into their work.
