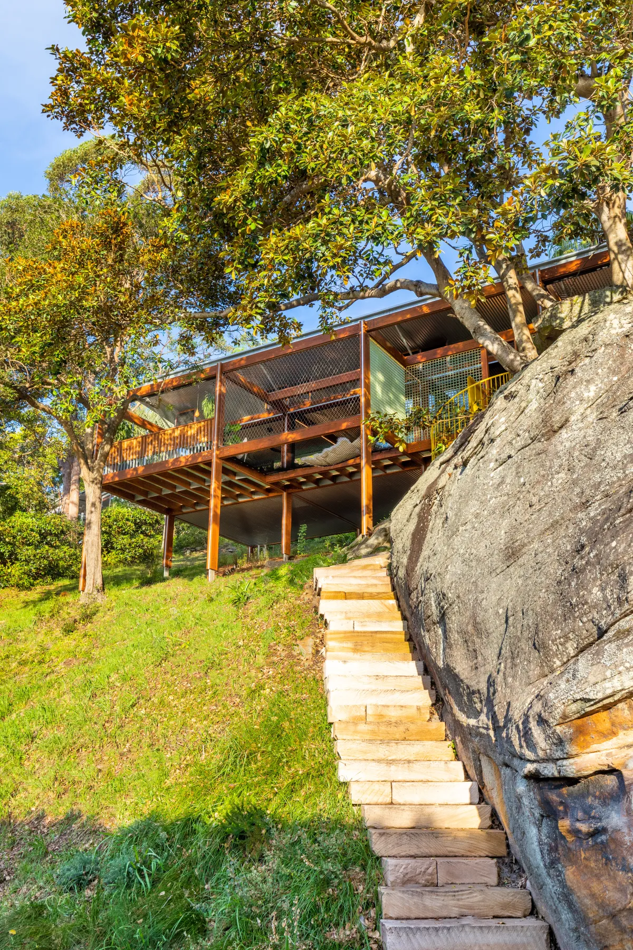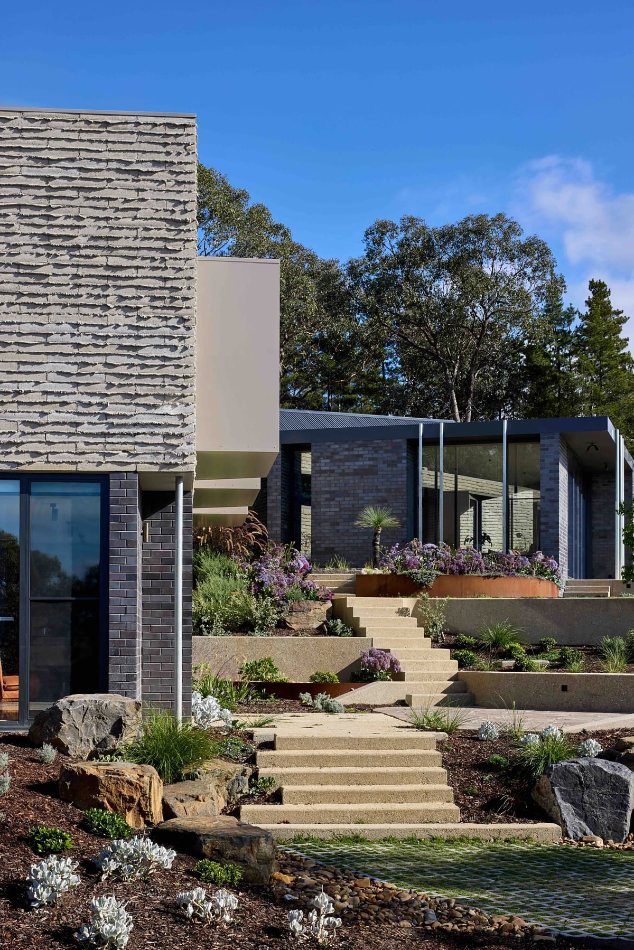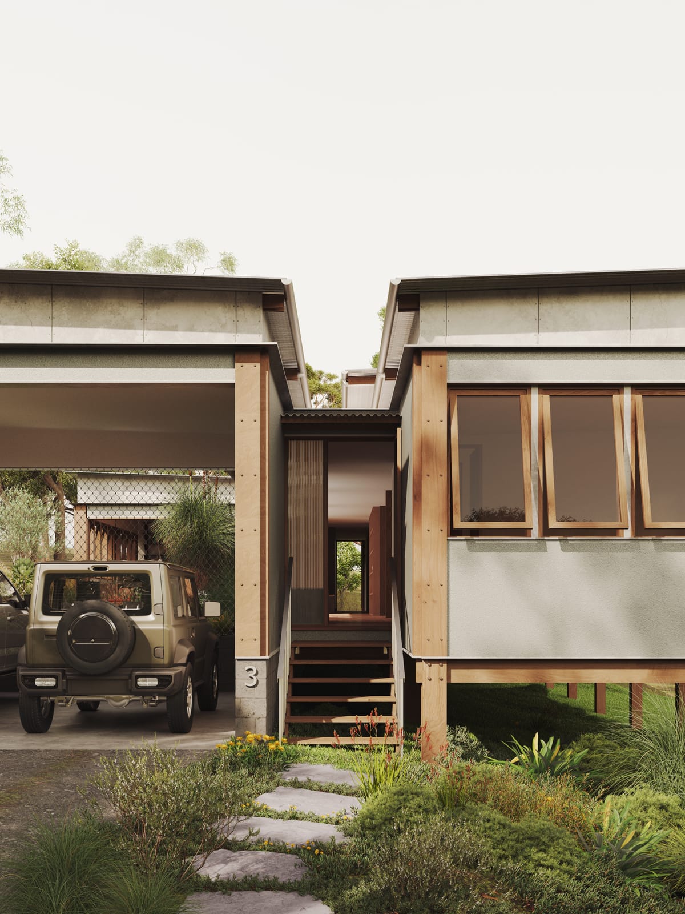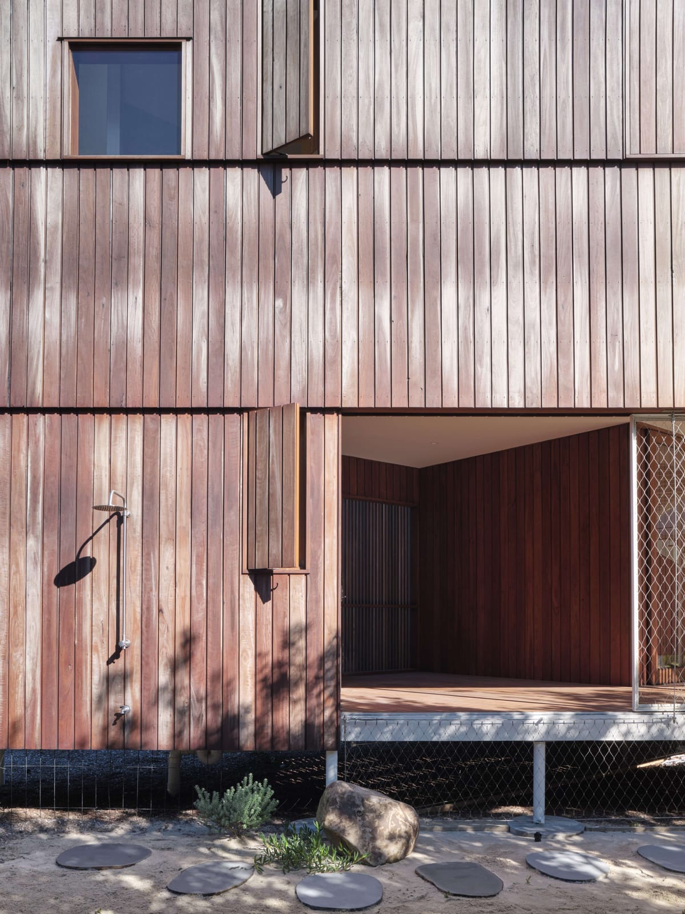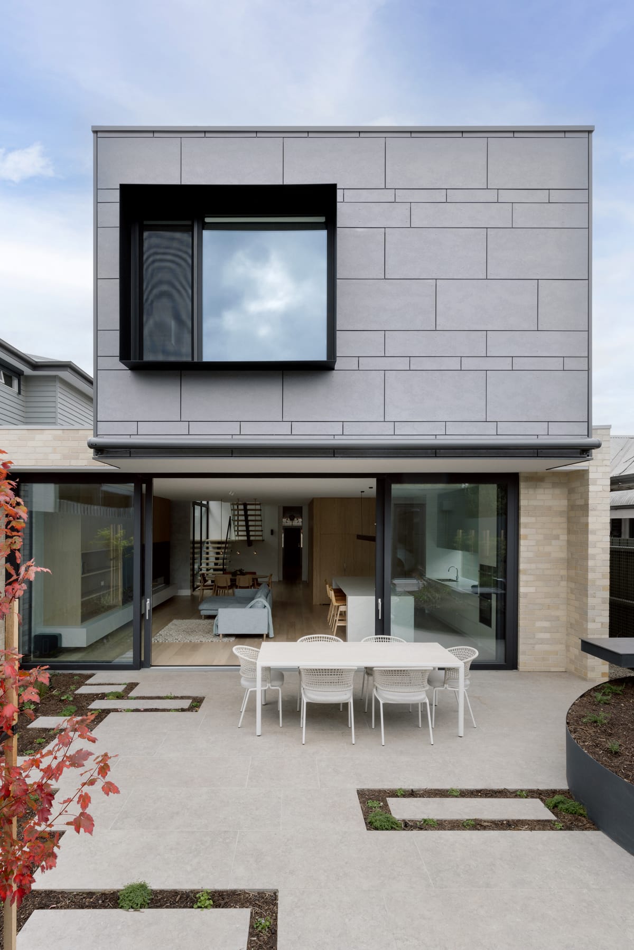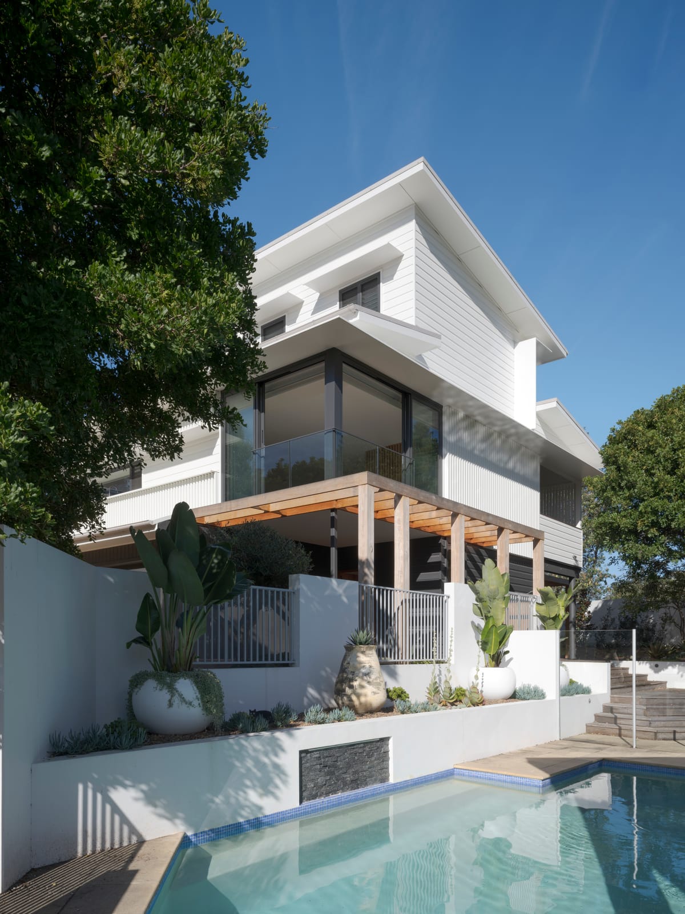Balmy Palmy House, located in Sydney's picturesque Palm Beach, stands as a testament to the beauty of modesty and harmonious living with nature. This project, undertaken by CplusC, aimed to create a compact and sustainable home that seamlessly blends with the surrounding bushland. The design prioritised recharging amidst sunlight, foliage, and birdsong while adhering to a tight budget and minimising environmental impact.
After two decades away from their home of Sydney, the clients, a semi-retired couple and their three teenage children, sought to reconnect with the local landscape on their bushland property. They envisioned a modest abode that would blend harmoniously with the trees, offering a serene retreat where they could recharge amidst the vibrant canopy.
Given the project's tight budget, CplusC devised a construction system that prioritised efficiency and cost-effectiveness. The proposed solution required a quick assembly process and repetitive design elements to minimise supervisor site visits and onsite labour costs. Furthermore, the house was designed for easy maintenance, ensuring a hassle-free experience for the owners.
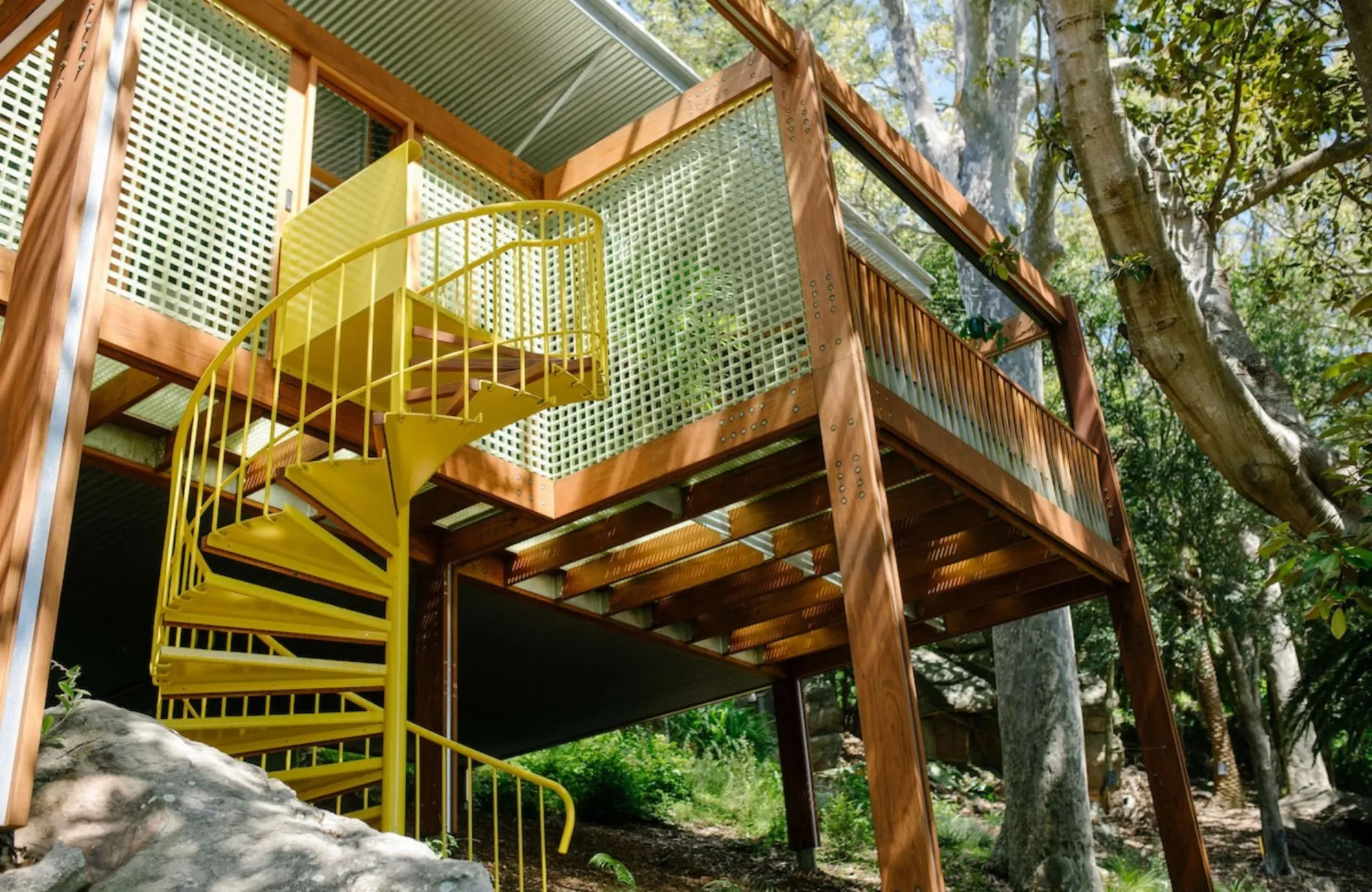
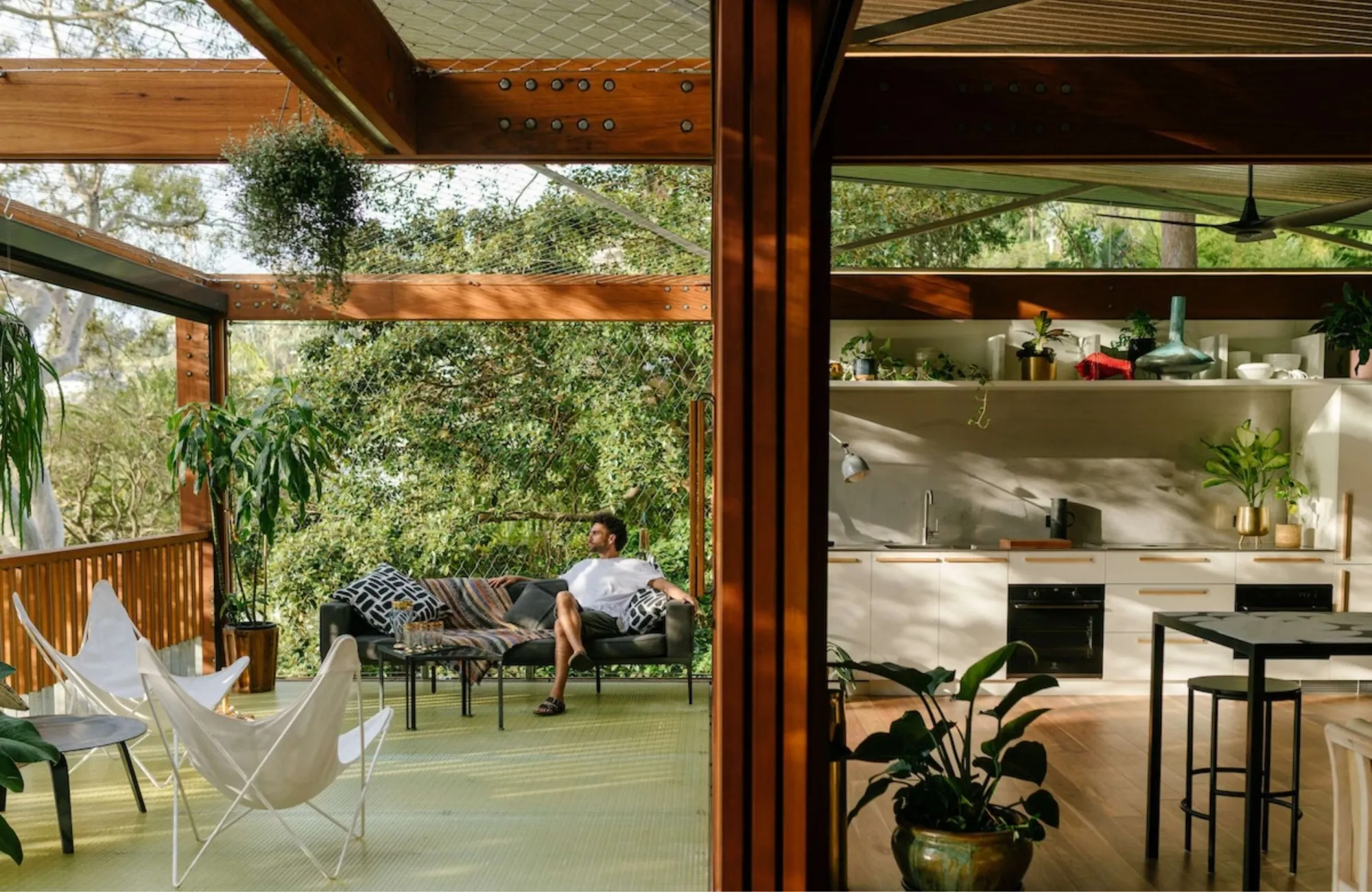
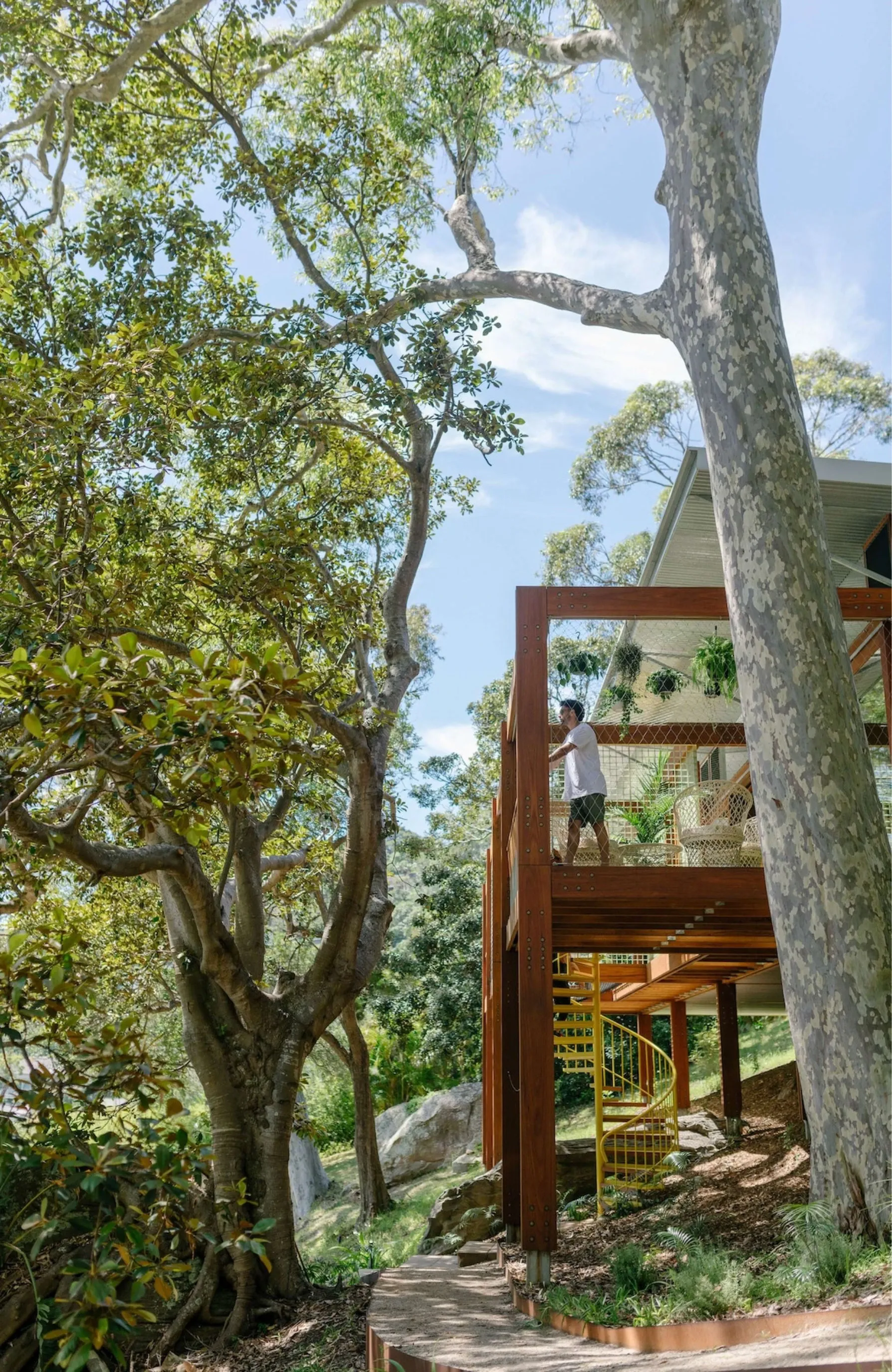
The Palm Beach site posed several challenges, including a steep and rocky slope and the presence of mature trees, including a council-protected Port Jackson fig tree. CplusC's approach emphasised the preservation of the natural landscape, rejecting the notion of extensive excavation or tree lopping.
“It’s a challenging site,’ said principal architect Clinton Cole. “We had to ground the house on a rocky escarpment and dance around five mature trees. Carving the house into the hill wasn’t an option – why excavate the very landscape we’re celebrating? ’.
Instead, the design team opted to ground the house on bored concrete piers, allowing the home to sit suspended proudly among the existing nature. This decision ensured engagement with the surrounding landscape, enabling the residents to fully immerse themselves in the enhancing tapestry of natural textures and allure of the trees.
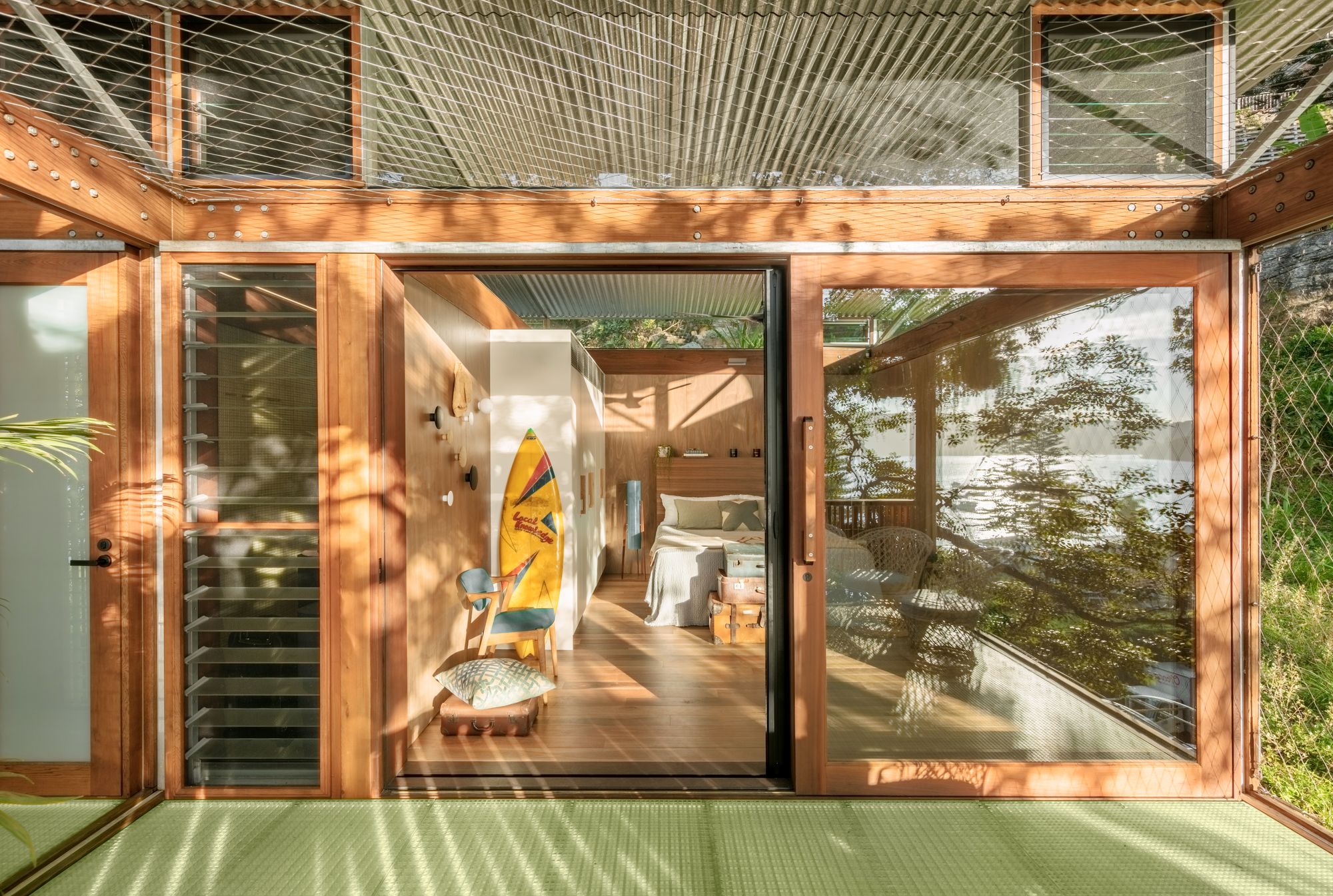
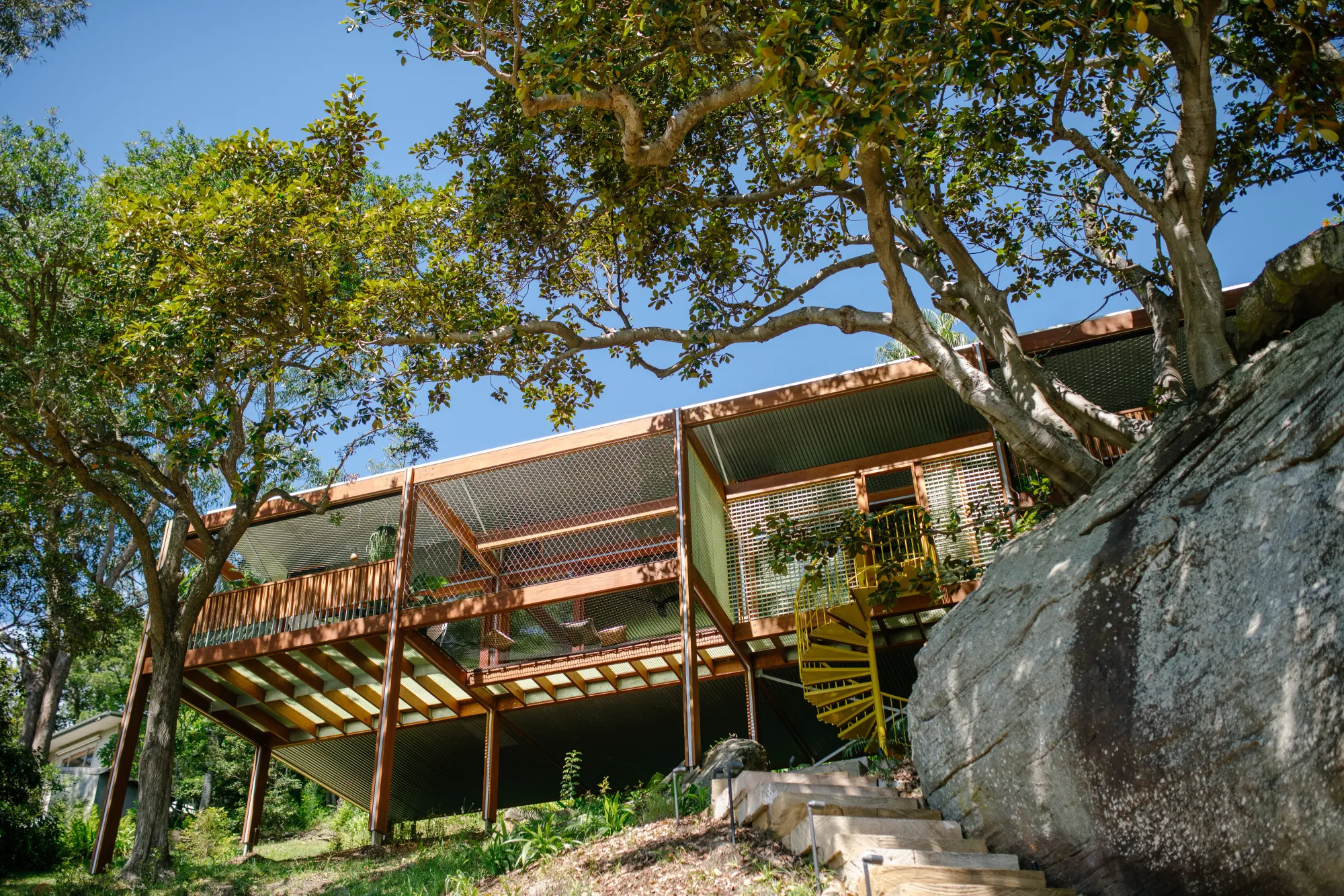
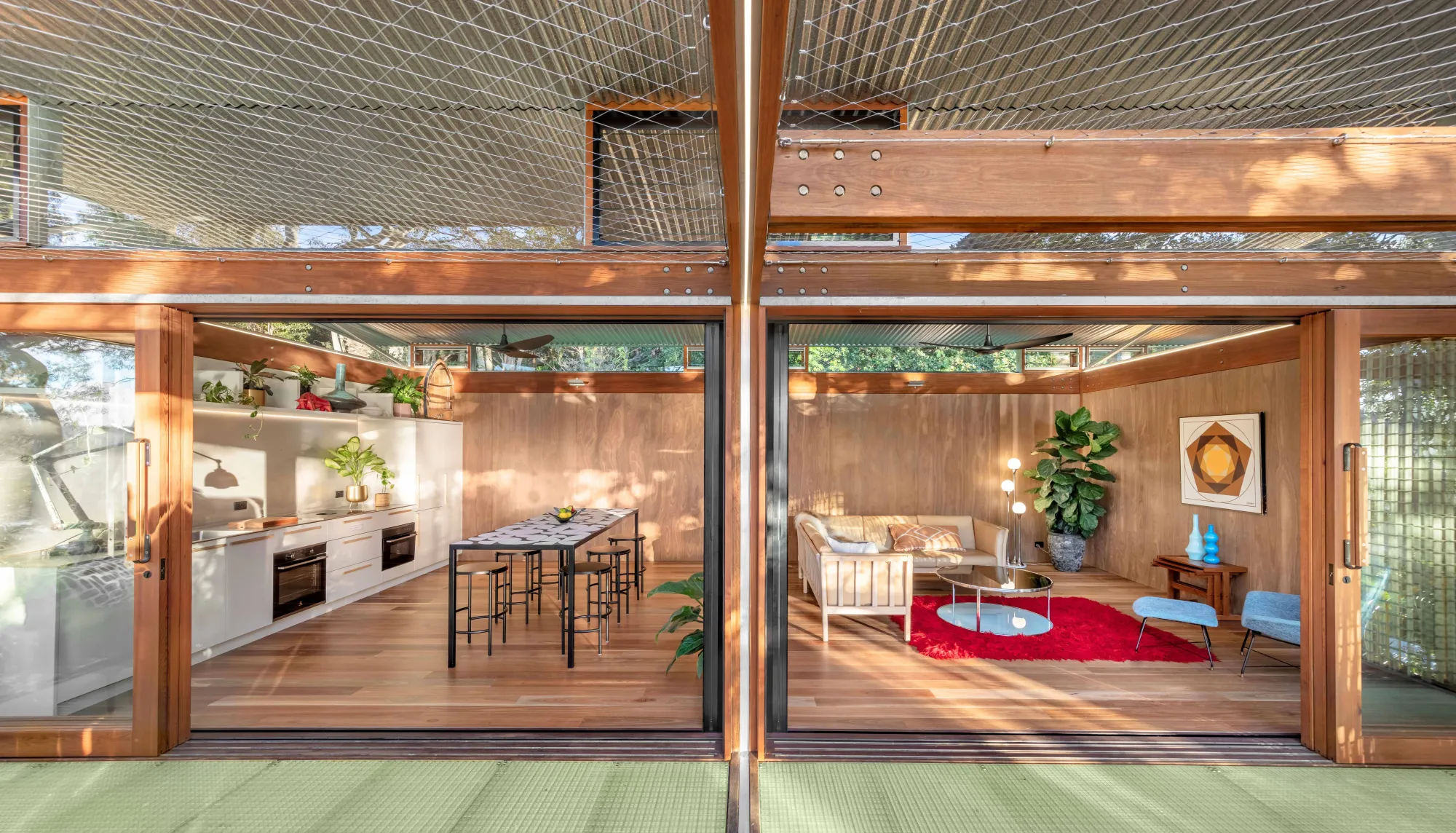
As visitors step inside the home, they are instantly transported into a tranquil oasis, embraced by an abundance of natural light, the gentle rustling of leaves, and a refreshing open-air atmosphere. The design flawlessly integrates the kitchen, living room, bathroom, and bedrooms, creating a seamless flow between indoor and outdoor spaces. Expansive decking extends an inviting invitation, providing dedicated spaces for both relaxation and socialising. While an intriguing addition of a cargo net bay tempts guests to recline and be suspended, allowing themselves to fully surrender to the enchanting allure of the surrounding treetops.
This unique house embodies a lightweight design approach, featuring steel flitch beams, timber, and durable materials that blend gracefully with the landscape as they age. The Blackbutt hardwood beams, columns, and spotted gum internal wall lining harmonise with the serene Pittwater spotted gum forest. In keeping with the spirit of Australian bush homes, the ceiling and roof sheeting are crafted from galvanised iron, paying homage to Australia's rustic charm.
Balmy Palmy House epitomises the essence of modest living, embracing simplicity and immersion in nature's embrace. Through the creative vision of CplusC and the seamless collaboration of the project and building team, this sustainable retreat artfully intertwines residents with the landscape, native flora and fauna, and the serene ambiance of Palm Beach.
Find out more about CplusC Architects + Builders' work via their
CO-architecture Business Profile including their project ZZ Top House.
Project Details:
Architect & Builder: Clinton Cole of CplusC Architects + Builders
Project Architect: Carmen Chan & Hayden Co’burn
Foreman: Barry Bradley & Nathan Krstevski
Photographers: Murray Fredericks, Michael Lassman and Renata Dominik
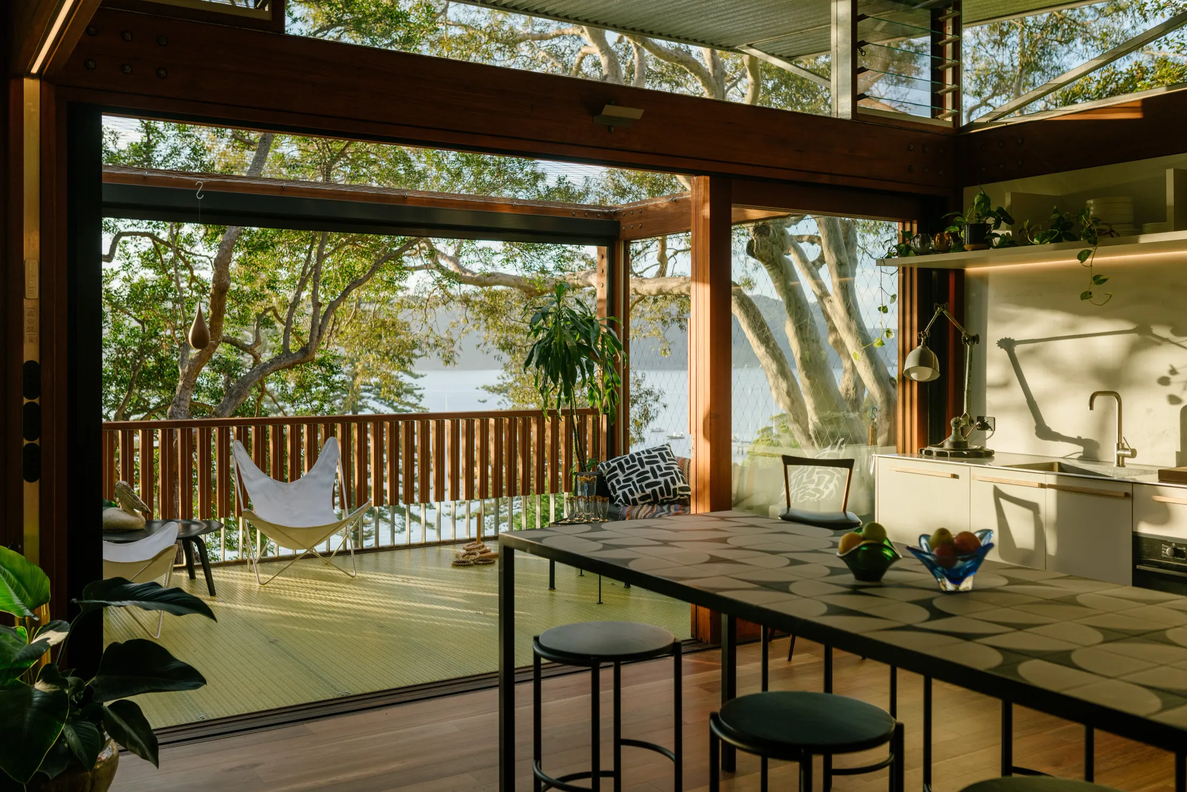
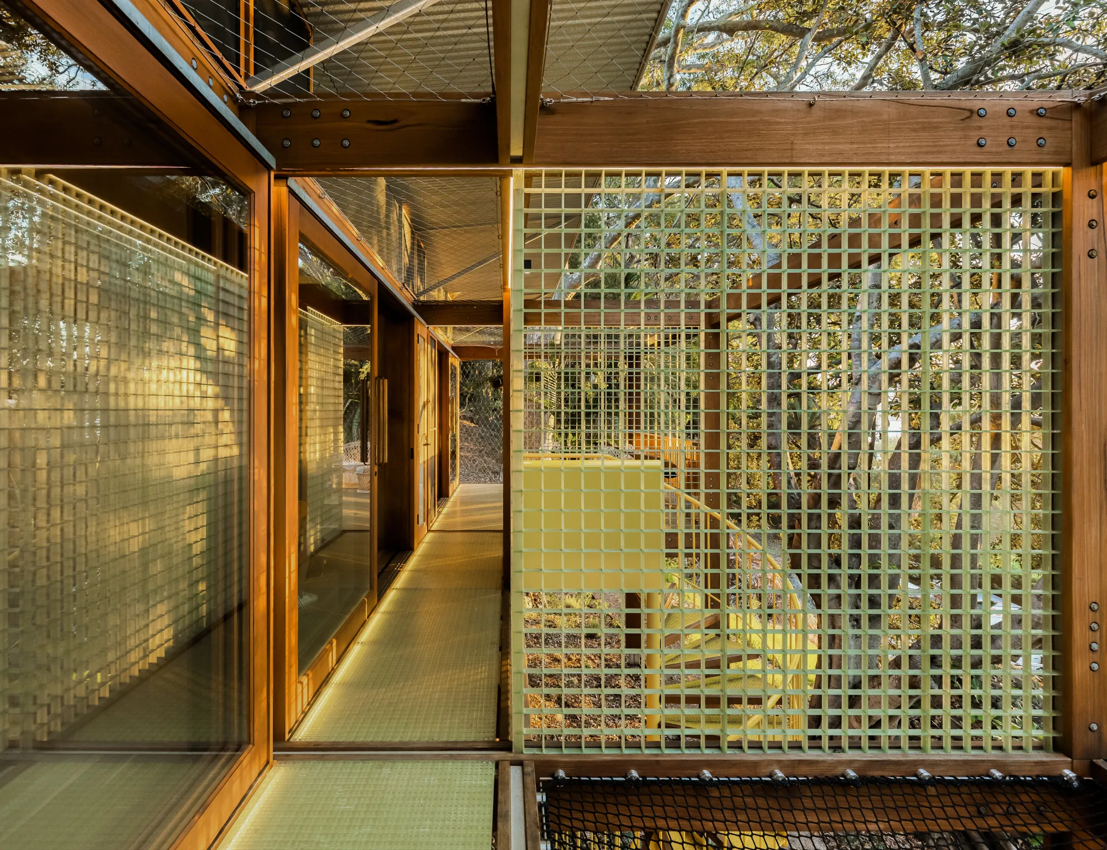
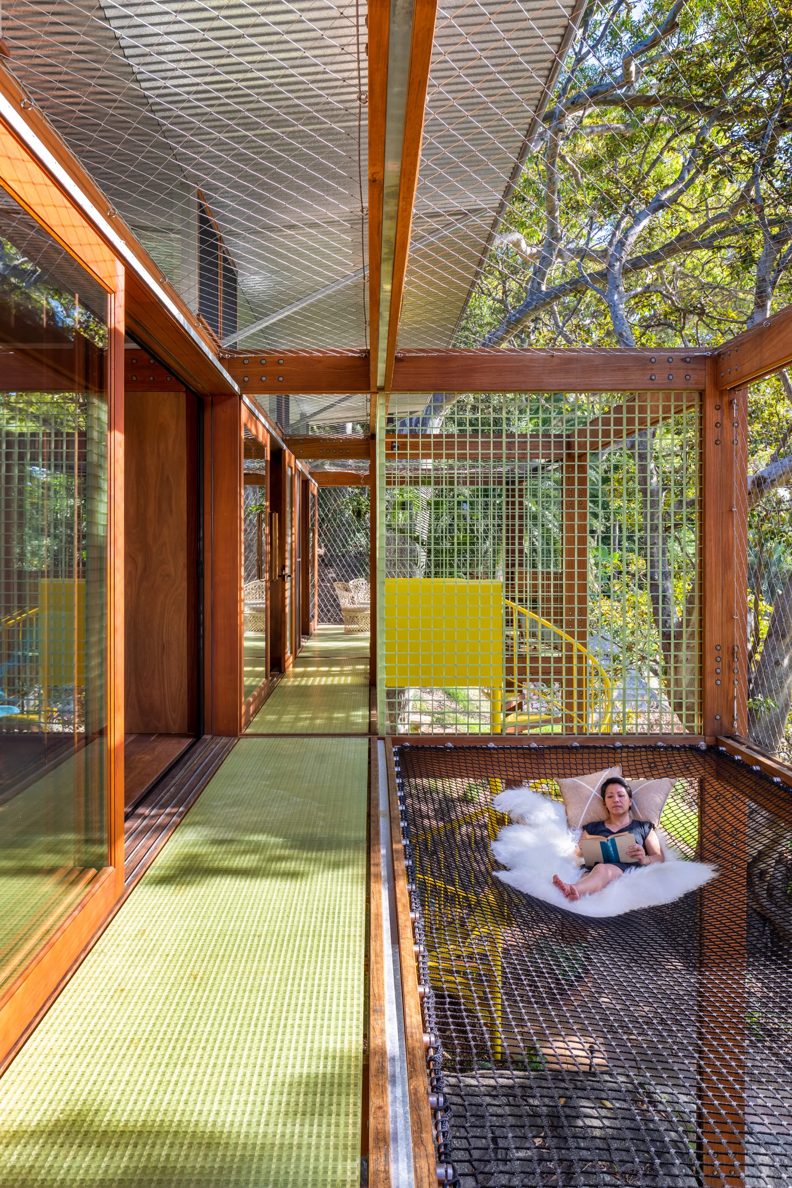
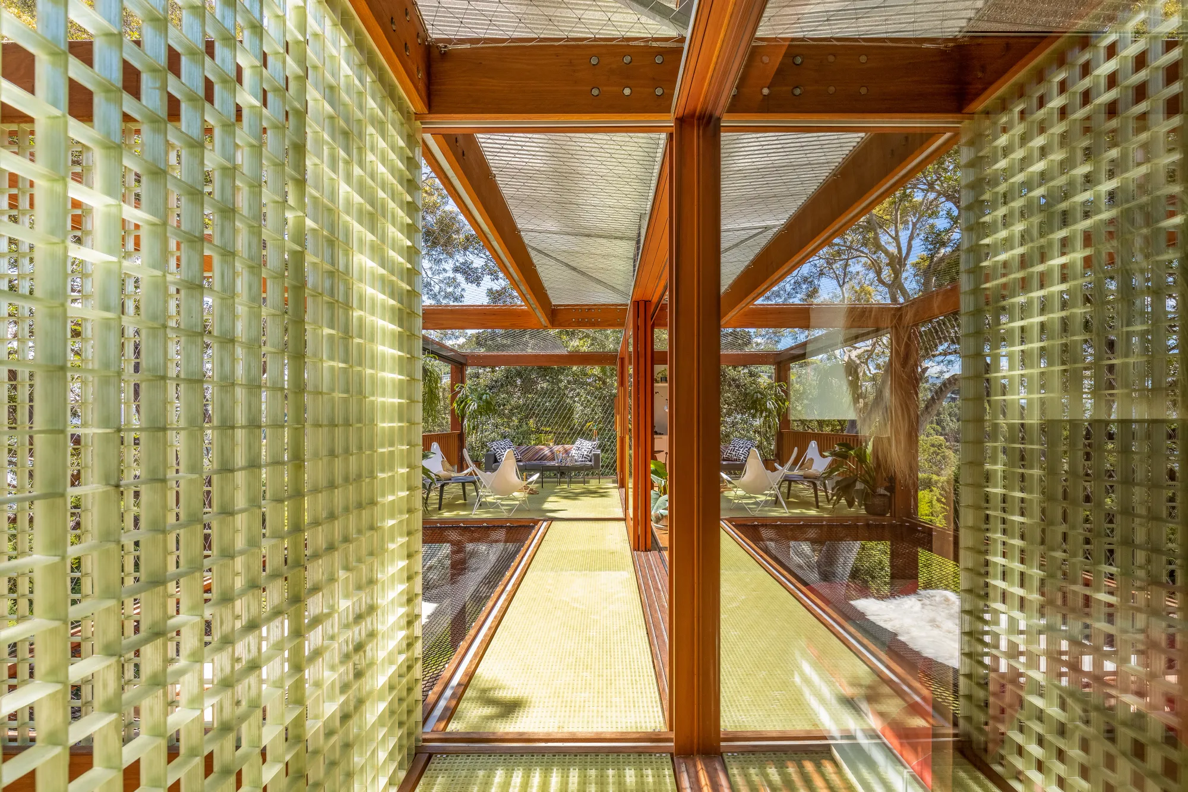
Balmy Palmy by CplusC Architects + Builders. Photography: Michael Lassman
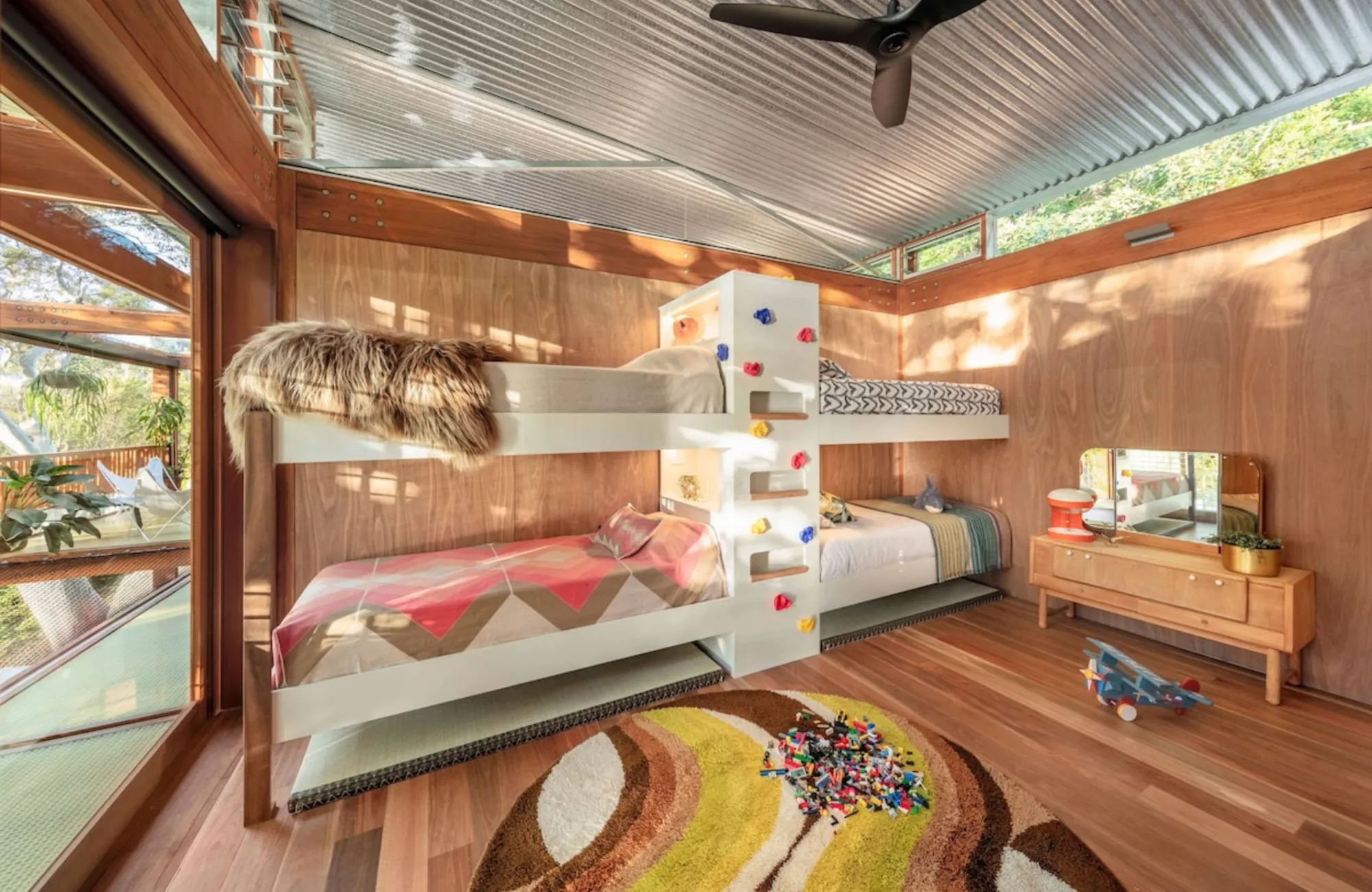
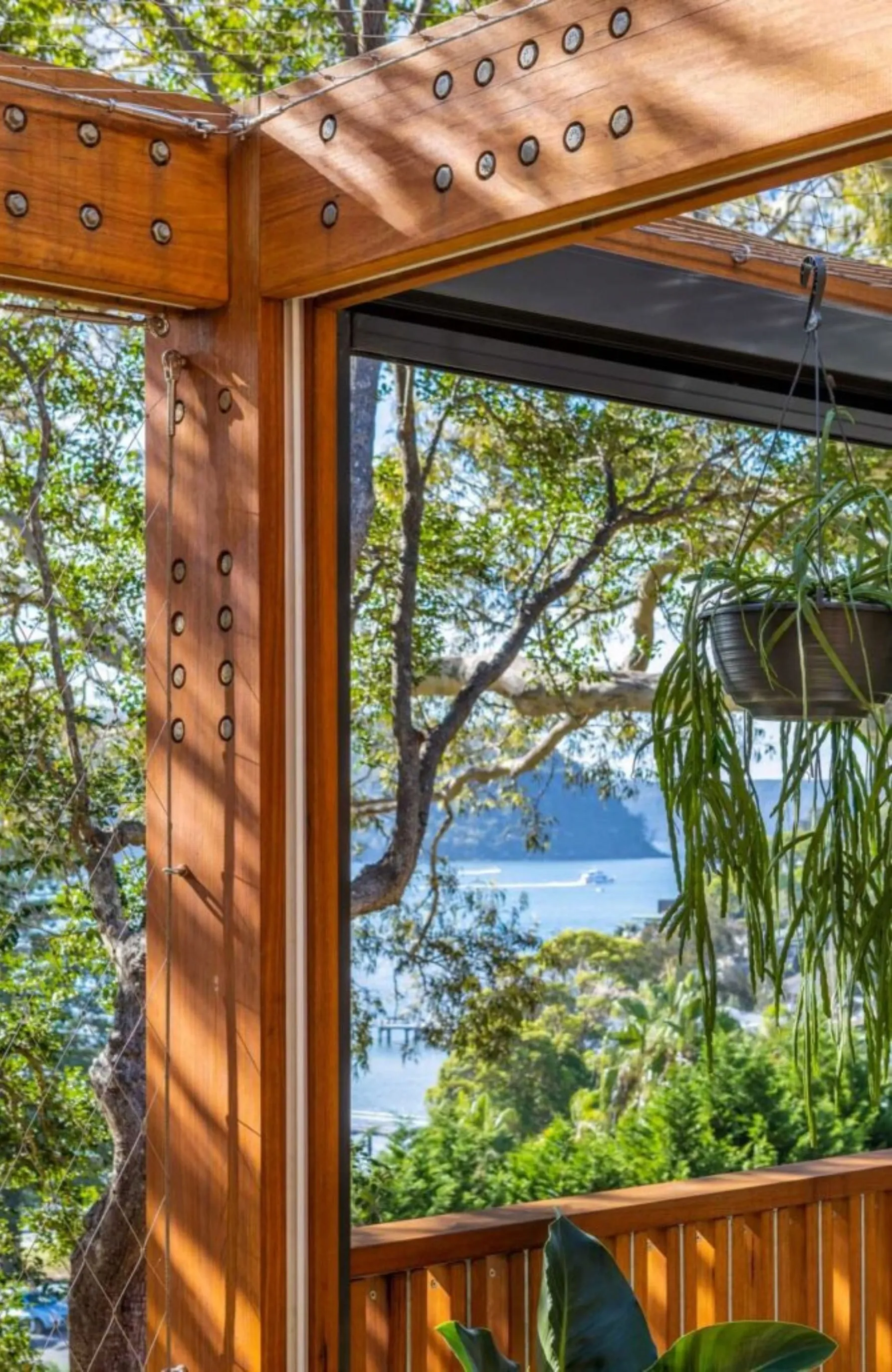
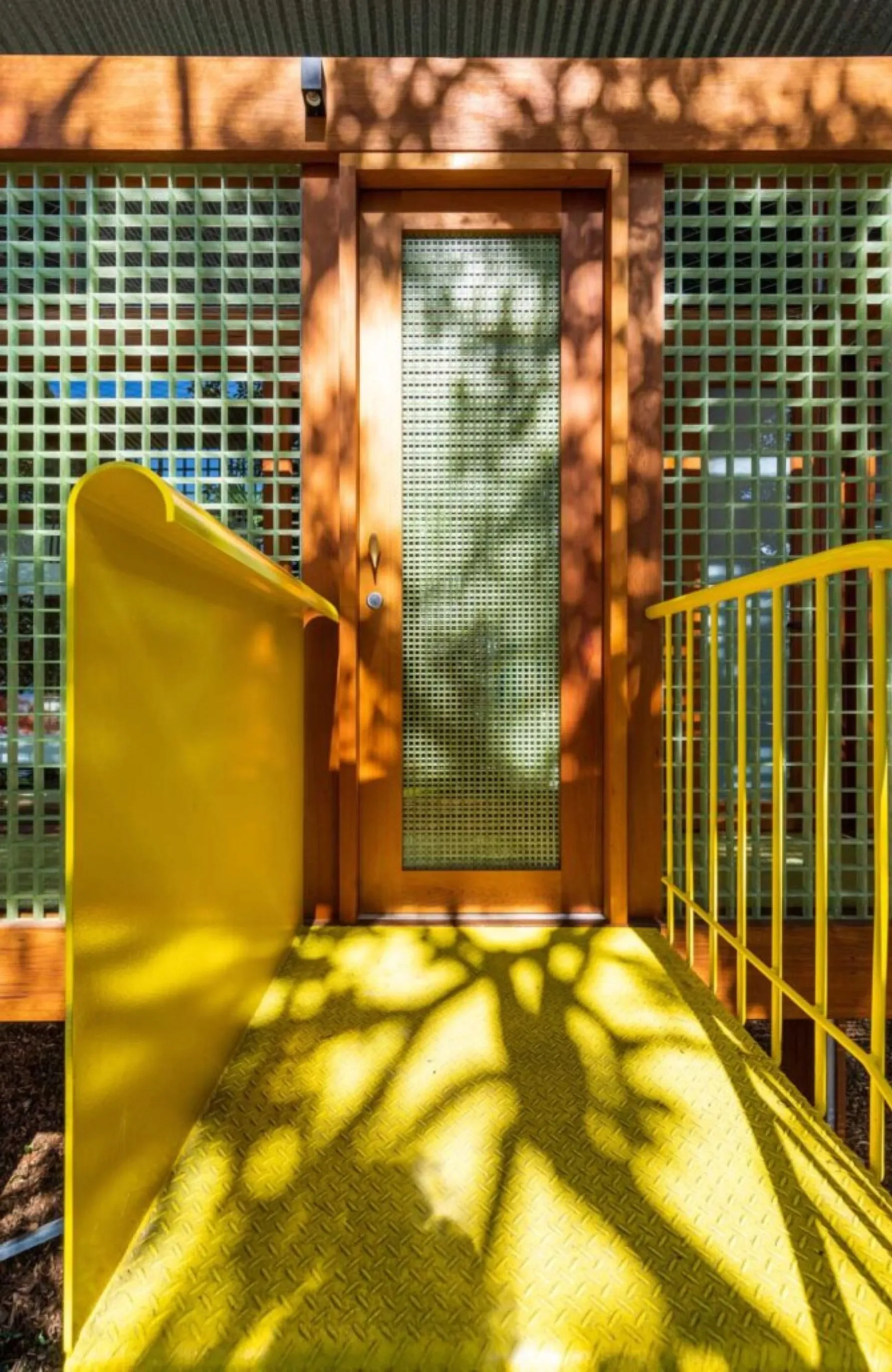
Balmy Palmy by CplusC Architects + Builders. Photography: Michael Lassman
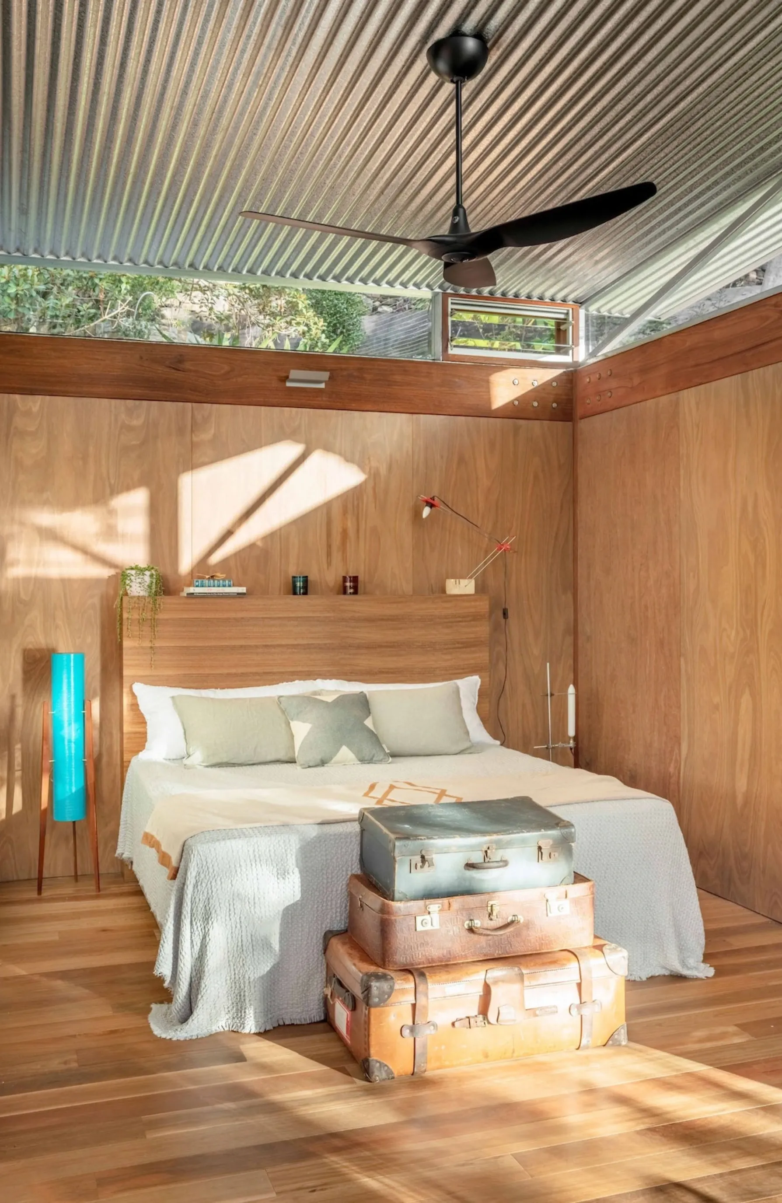
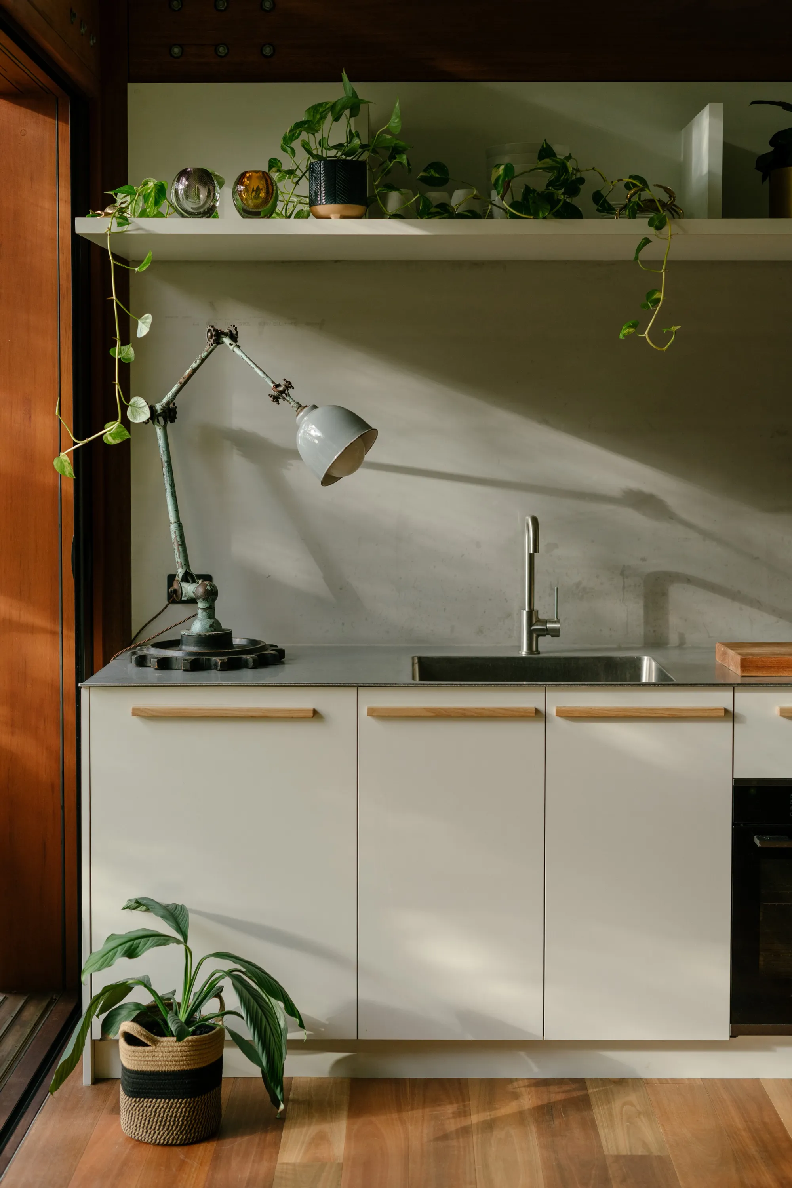
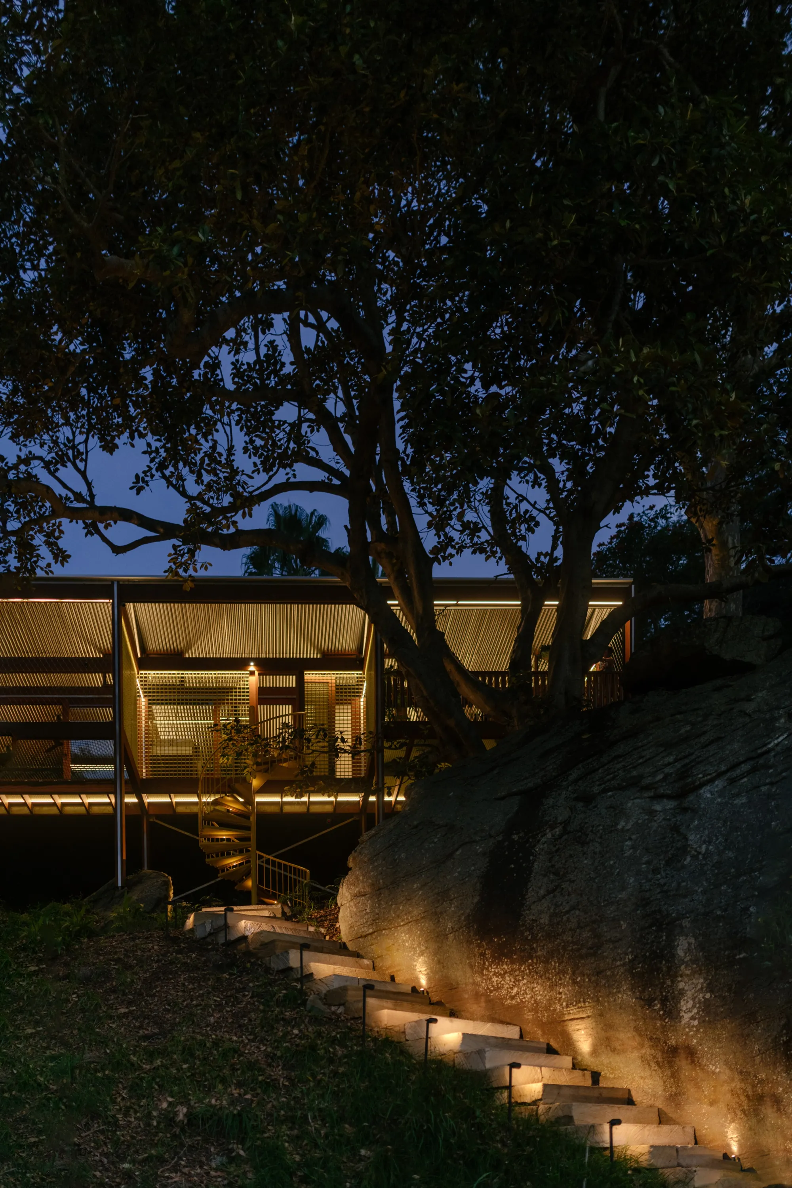
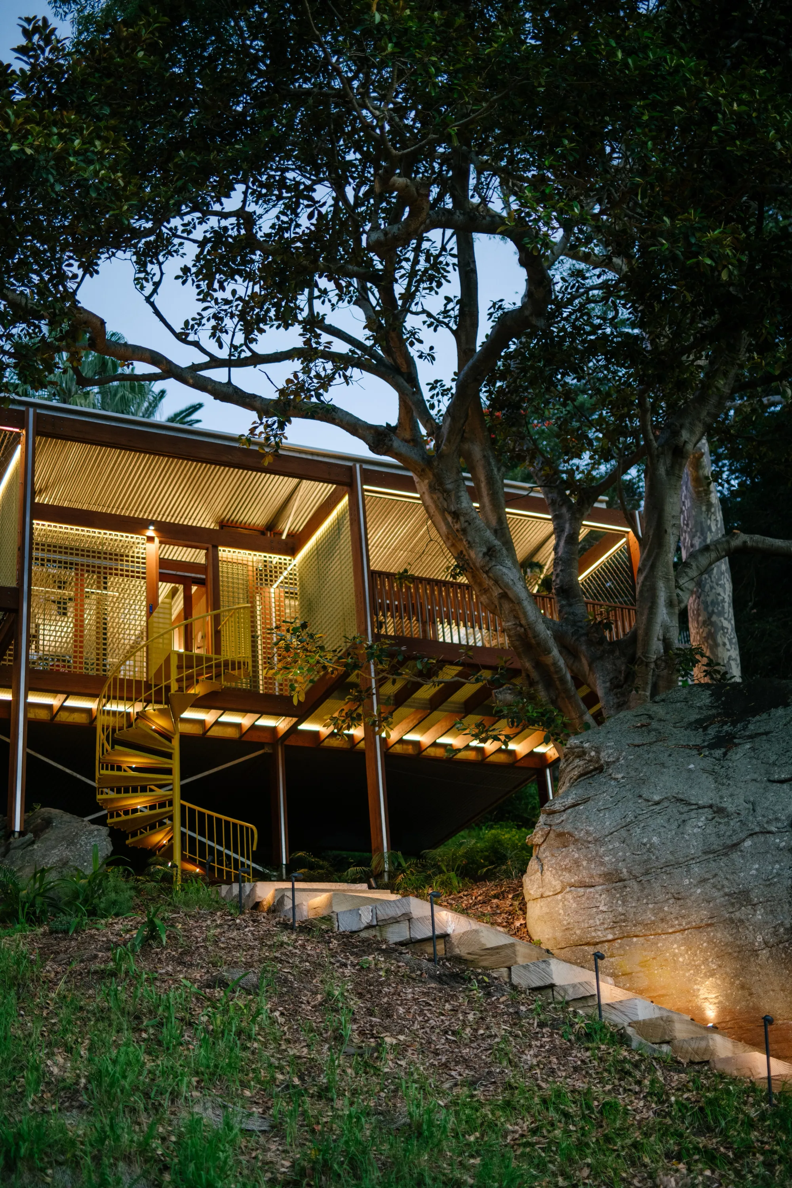
Balmy Palmy by CplusC Architects + Builders. Photography: Renata Dominik


