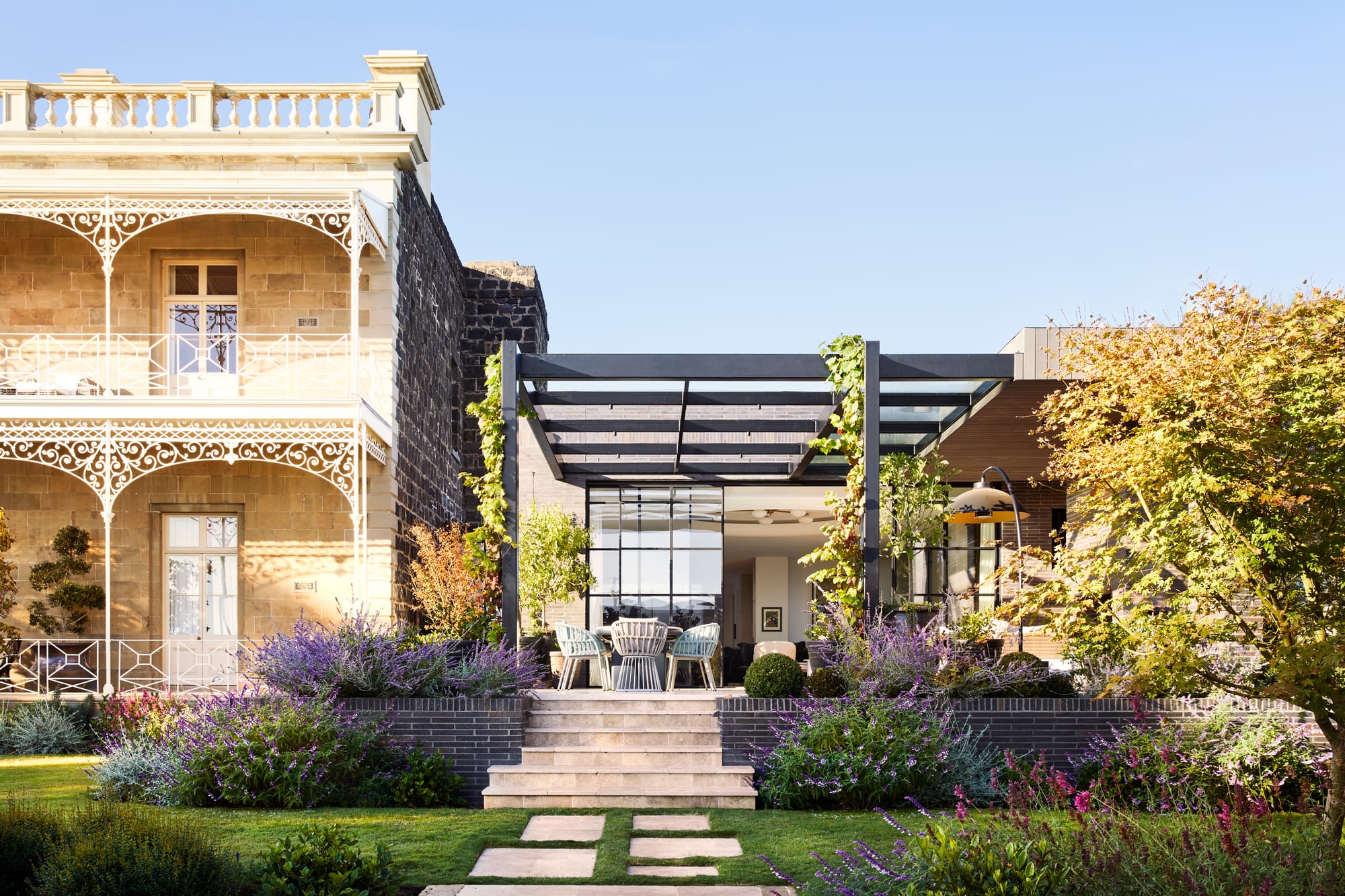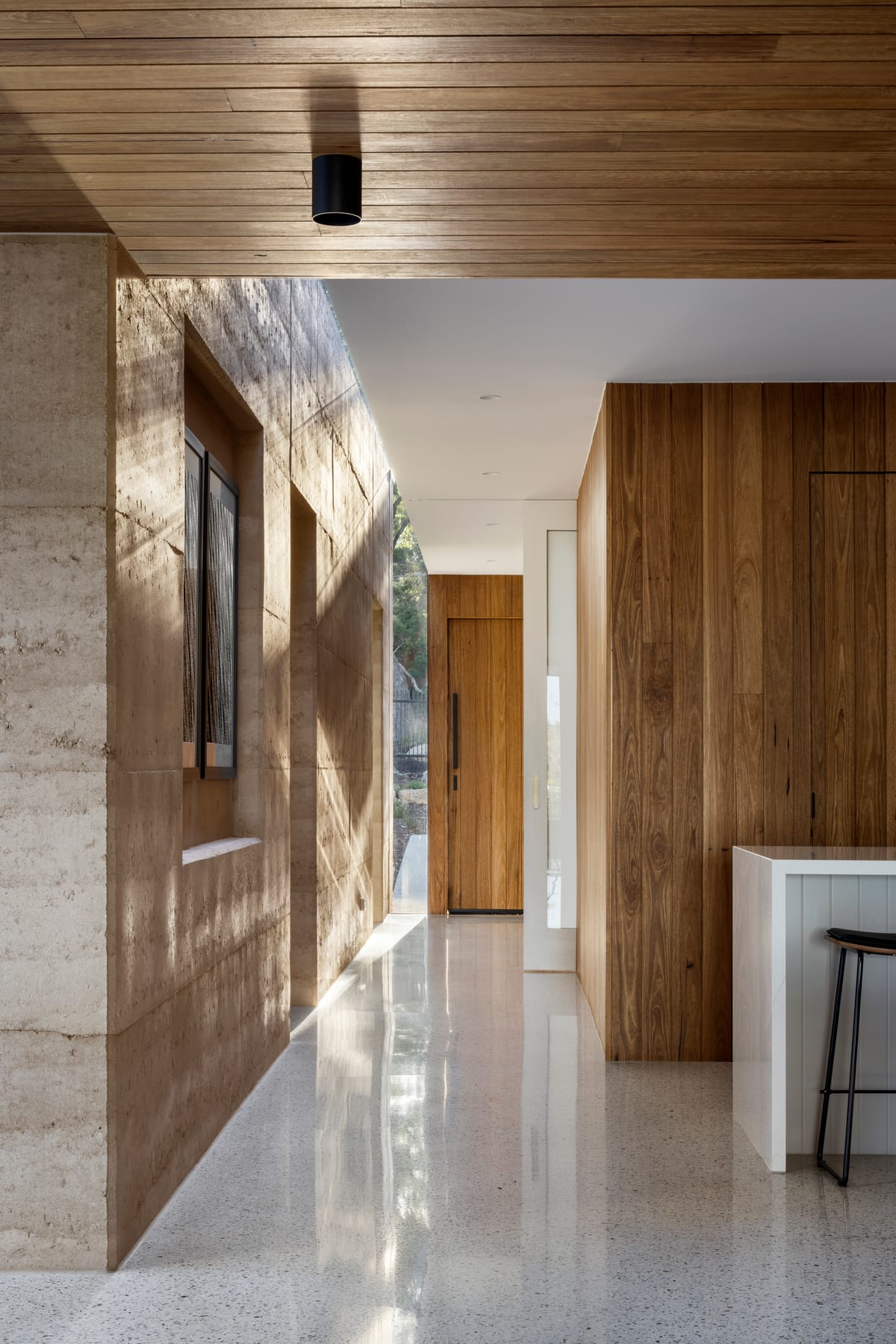Sydney-based landscape designer and horticulturist Myles Baldwin founded his eponymous design studio in 2000. Since then, the studio has crafted notable private and public gardens across Australia and internationally. Myles Baldwin Design brings out the distinct potential of each site, creating landscapes and gardens that harmonise with their architectural context, meet the owner’s vision, fulfill functional needs, and comply with sustainability requirements, as demonstrated in their recent Armytage project.

Armytage House, the prior grand estate, has been reimagined as a residential garden. The client’s brief asked for a sensitive approach to respecting the architecture's historical significance and its role within the community while transforming it into a functional garden for a modern family. With its mature trees, the park-like setting was complimented by the Myles Baldwin Design team with period plantings, lush shrubbery, and dense borders, preserving the property’s expansive characteristics.
Low walls were added to the northern landscape, enclosing the pool and tennis court and framed by a carefully curated selection of plants, all positioned below the sight lines from the forecourt. This setting resulted in Myles Baldwin Design creating a welcoming family hub where the court and pool areas invite gatherings in a relaxed, private setting.


A new architectural extension replaces the old outbuildings and infrastructure wing. Finished in dark, solid paints, it subtly recedes behind the stone façade of the heritage building. The coating allows the annex to blend seamlessly into the layered greenery of clouded Buxus and a dynamic perennial garden featuring Russian sage, Eupatorium, sedum, and salvia.
The property creatively expands by introducing a cloud garden - an arrangement of soft, flowing forms and a serene, ethereal aesthetic. The selection of plants often incorporates fluffy, cloud-like structures or arrangements that mimic the appearance of clouds. The greenery flows into a lighter shrubbery border behind one of the property’s heritage Morton Bay figs, forming a harmonious connection between the old and new elements of the landscape.


With the creation of the Armytage House garden and landscape, Myles Baldwin's design showcases a thoughtful integration of carefully selected greenery, respecting the historical context while providing functional, family-oriented spaces. The planting complements the architectural structure by flattering the existing building, its extension, and the outdoor pool and court areas.
Aiming to create a harmonious dialogue between nature and the built environment, Myles Baldwin Design has designed an external space that expands the property into an imaginative landscape while simultaneously offering an intimate setting that cultivates a homely atmosphere for its inhabitants.
If you are interested in learning more about Myles Baldwin Design, you can head to their CO-architecture pro business profile. There, you can read more about their studio, and take a look at other exciting projects like Mosman.
PROJECT DETAILS
Creative Director: Myles Baldwin
Design Director: Liam McCartney
Associate Landscape Architect: Ryan Morton
Photographer: Caitlin Mills
This project article is part of CO-architecture's Outdoor Month where we showcase the Landscape Architects, Designers and Brands excelling in Australia in this space.








