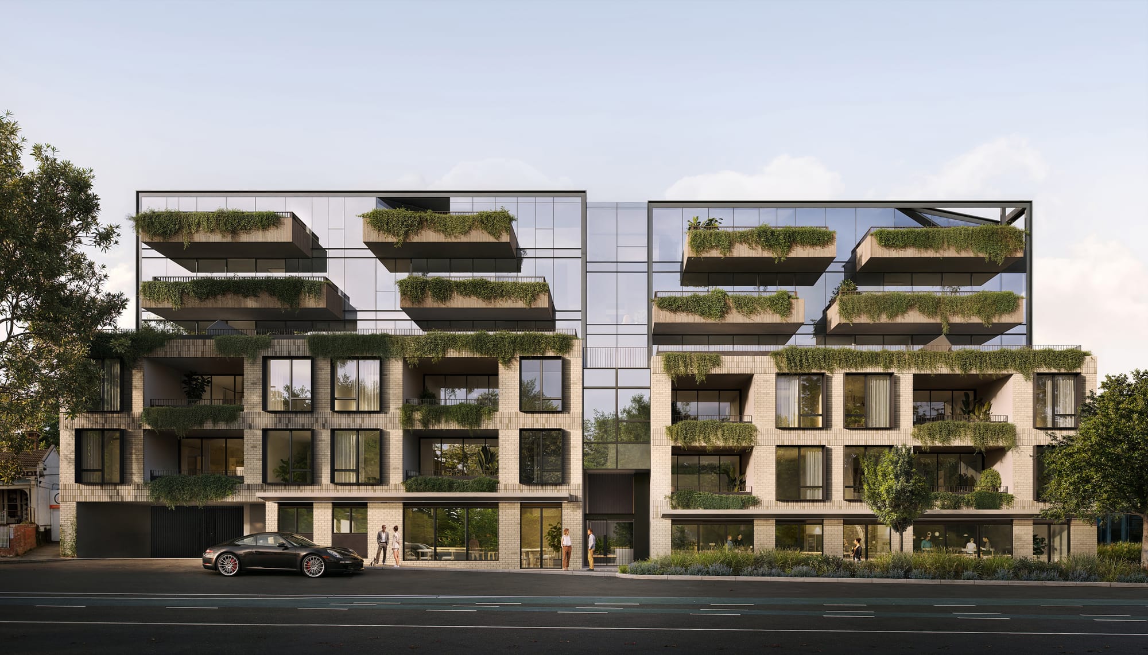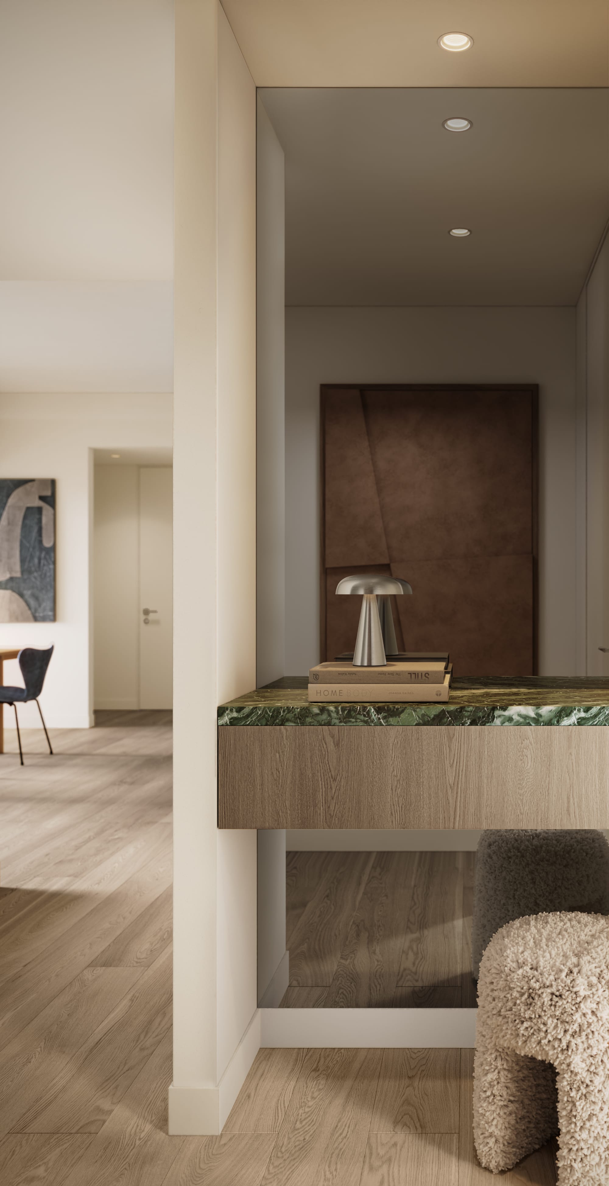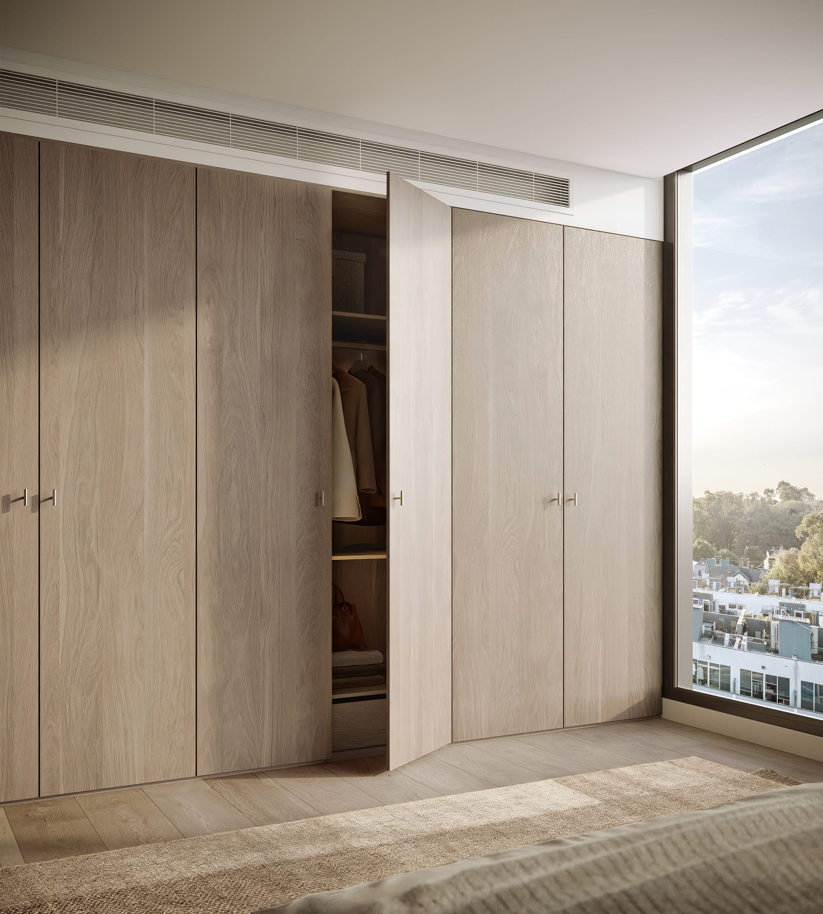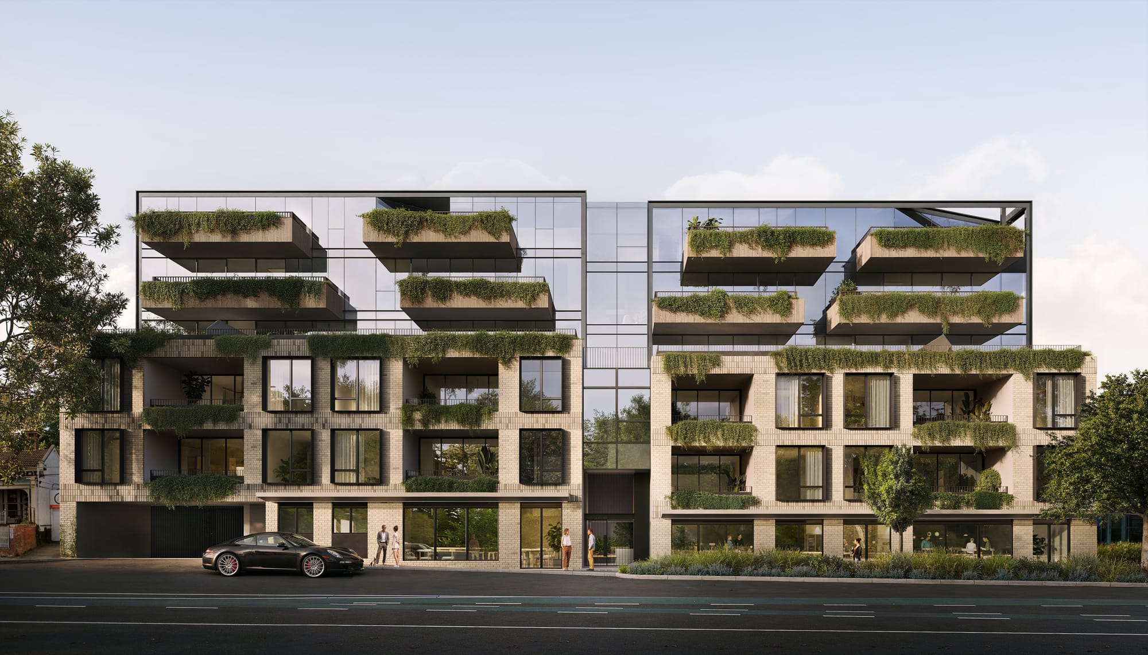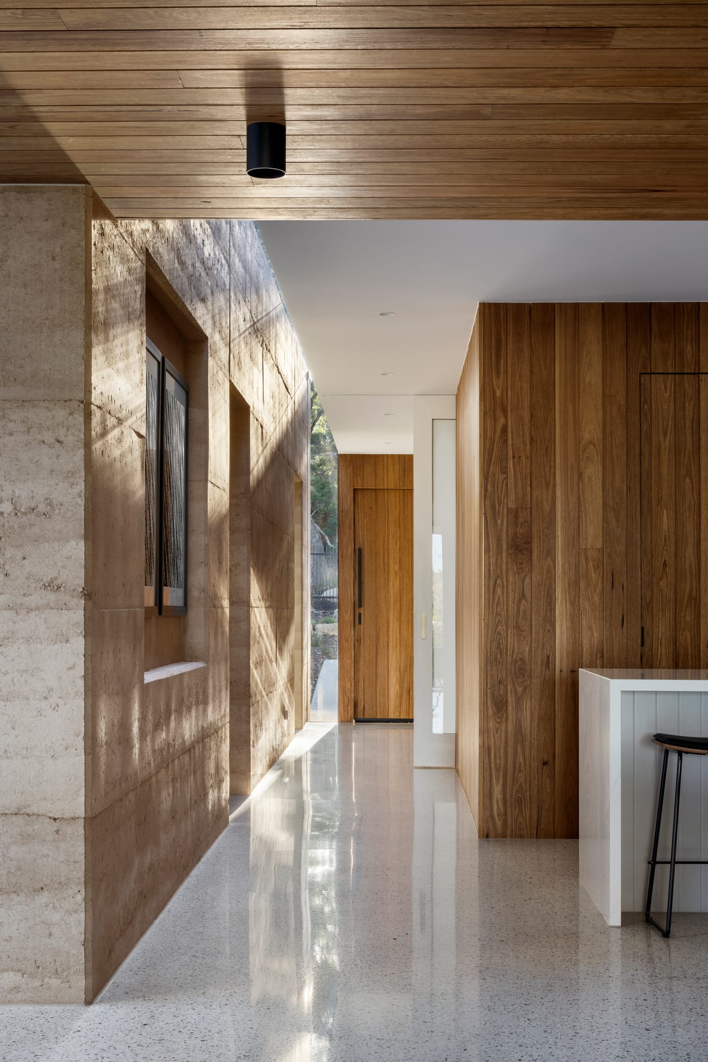The 33 Queens Parade project presents a selection of 2-3 bedroom apartments, townhouses, and penthouses located in the highly coveted suburb of Clifton Hill. Conceived by property developer Prime Edition in collaboration with architect Cera Stribley, this project reflects the suburb's 1860s heritage, known for civic pride and cherished green spaces like Darling Gardens. Paying tribute to the natural environment, Prime Edition with Cera Stribley have designed these residences to immerse in the surrounding greenery while honouring the superb location.
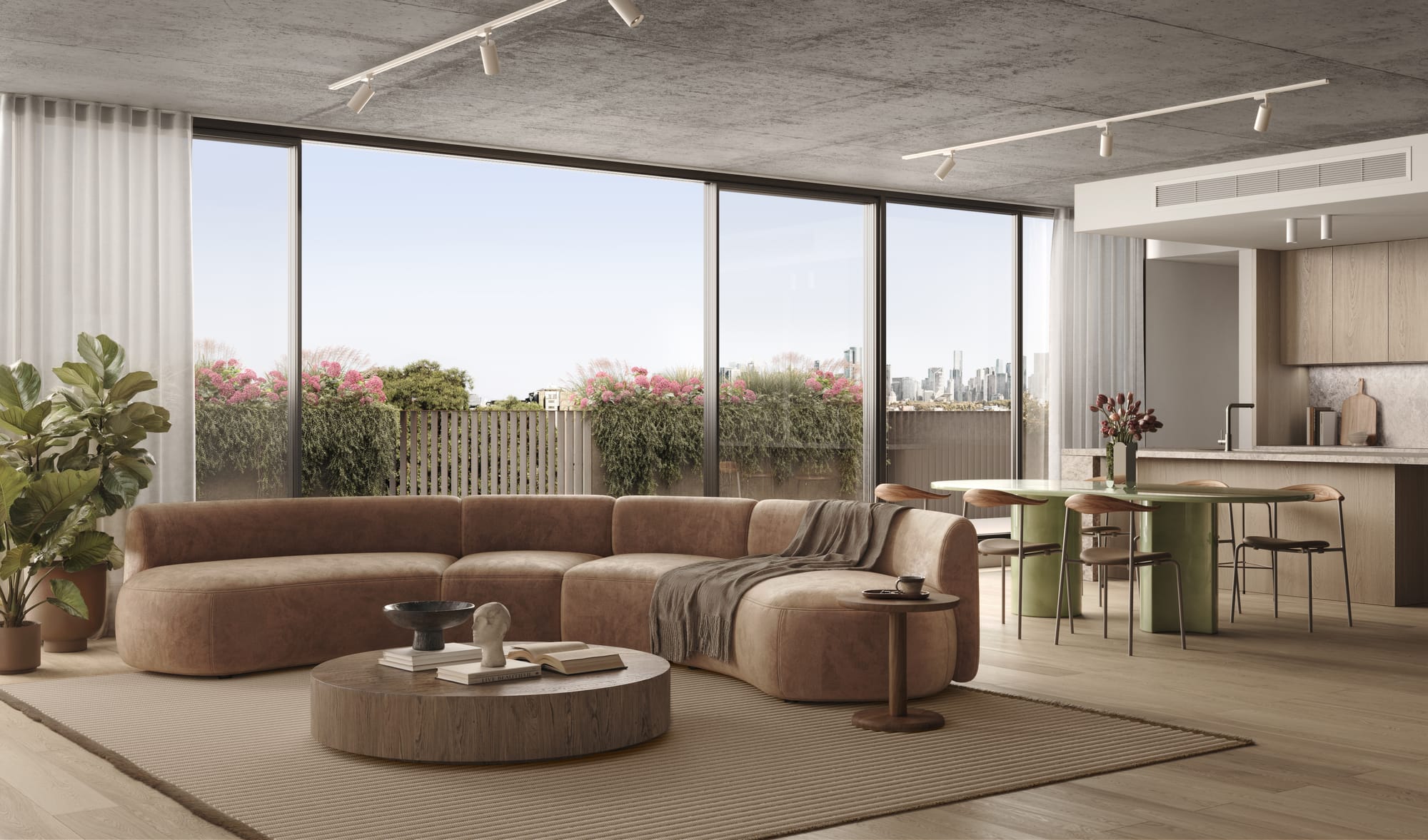
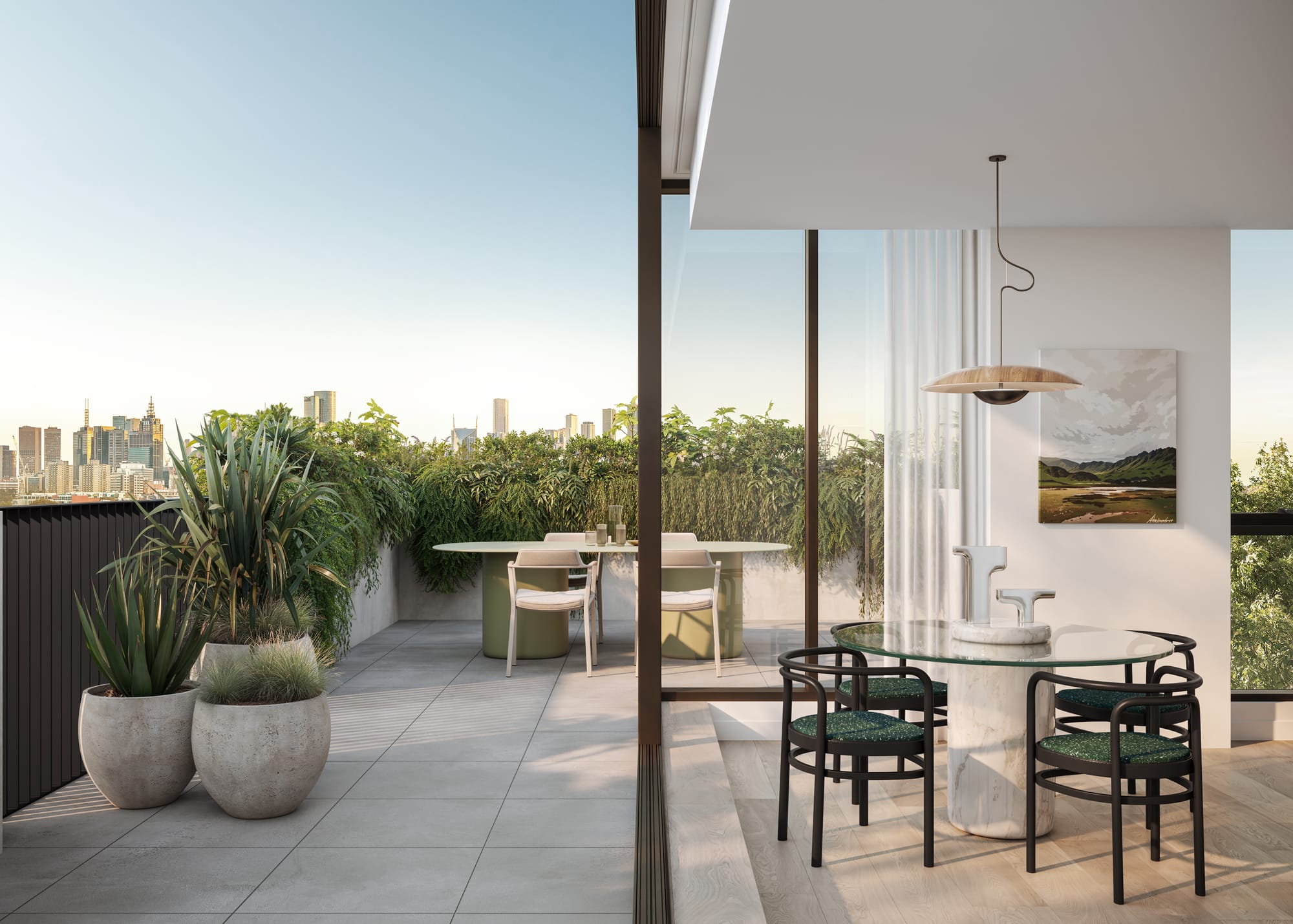
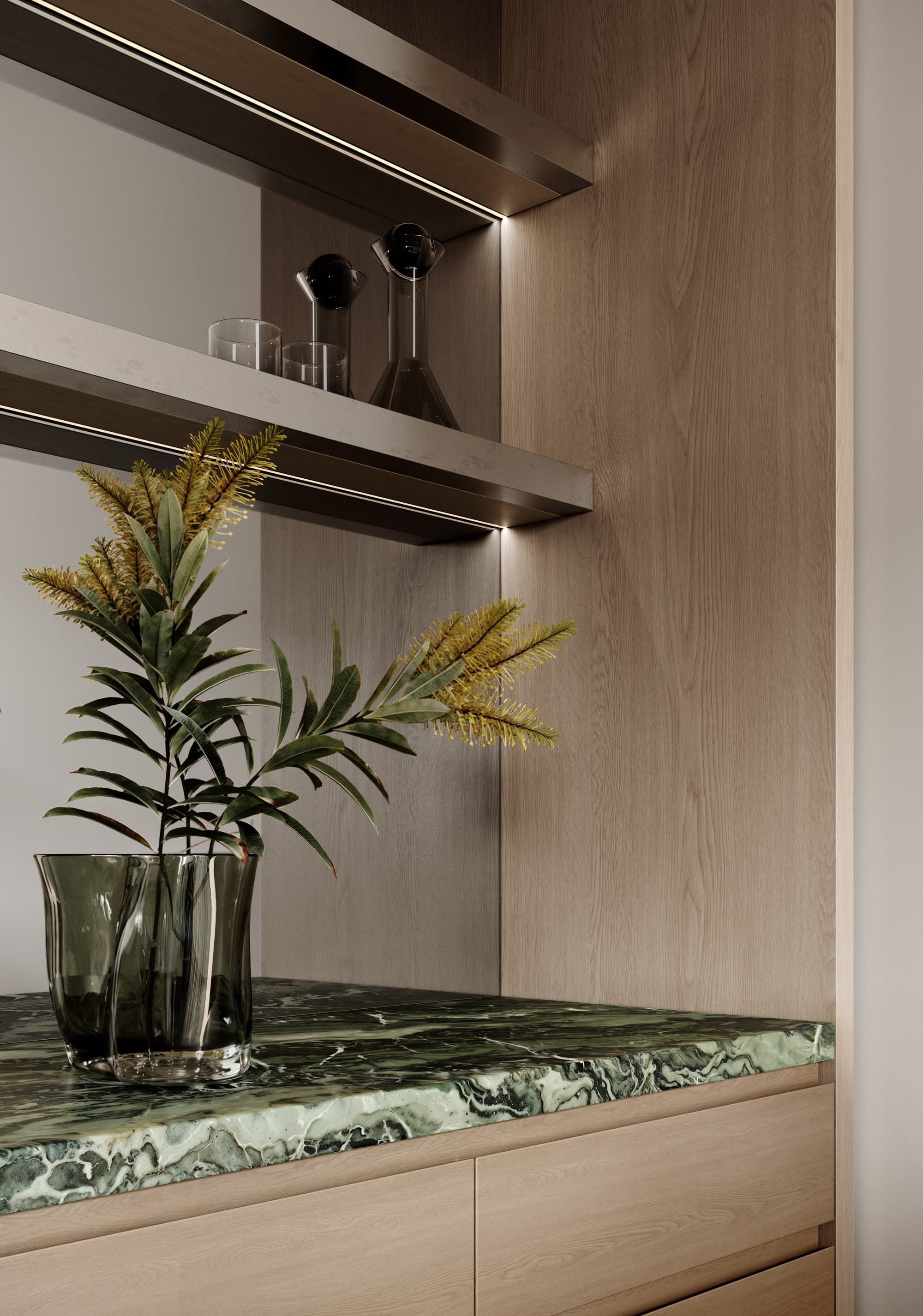
Founded in 2017, Prime Edition is guided by its core values of collaboration, innovation, craftsmanship, and quality. Engaging with top-tier architects, interior designers, and builders, the luxury residential and commercial property developer aspires to develop conscientiously crafted projects that resonate with each distinct environment. Dedicated to creating spaces that redefine contemporary living, Prime Edition is driven to set a new standard of excellence, demonstrated in their projects Como Toorak and 33 Queens Parade.
Filled with a variety of authentic restaurants, high-end shopping, and grocery stores, all lined up on leafy streets, Clifton Hill is a family-friendly suburb. Well-connected due to its infrastructure, the neighbourhood is situated only five kilometres from the CBD. Embodying Prime Edition's vision, 33 Queens Parade was conceived as a timeless statement of contemporary design, offering a sense of value and meaning from the moment one steps inside.
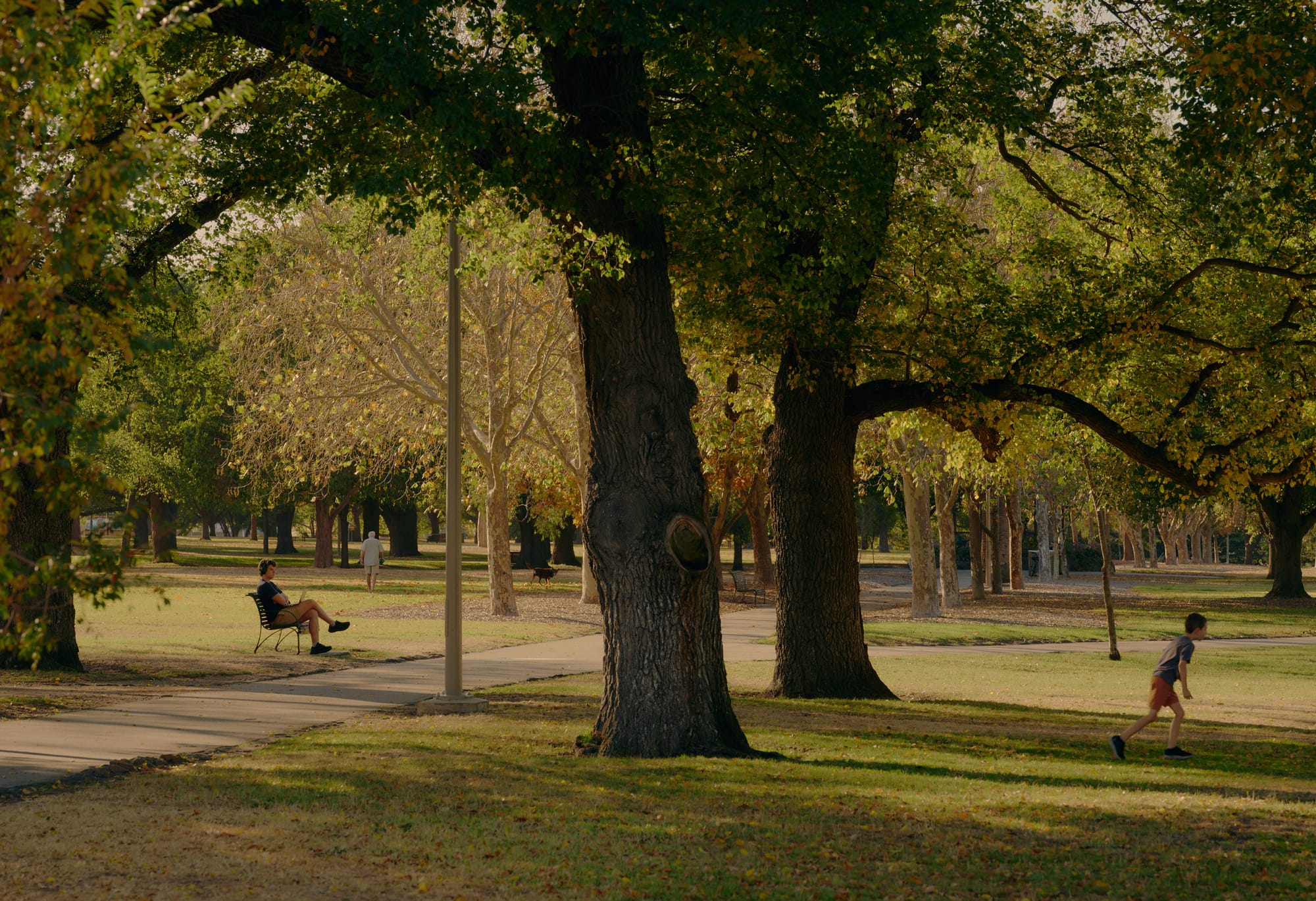
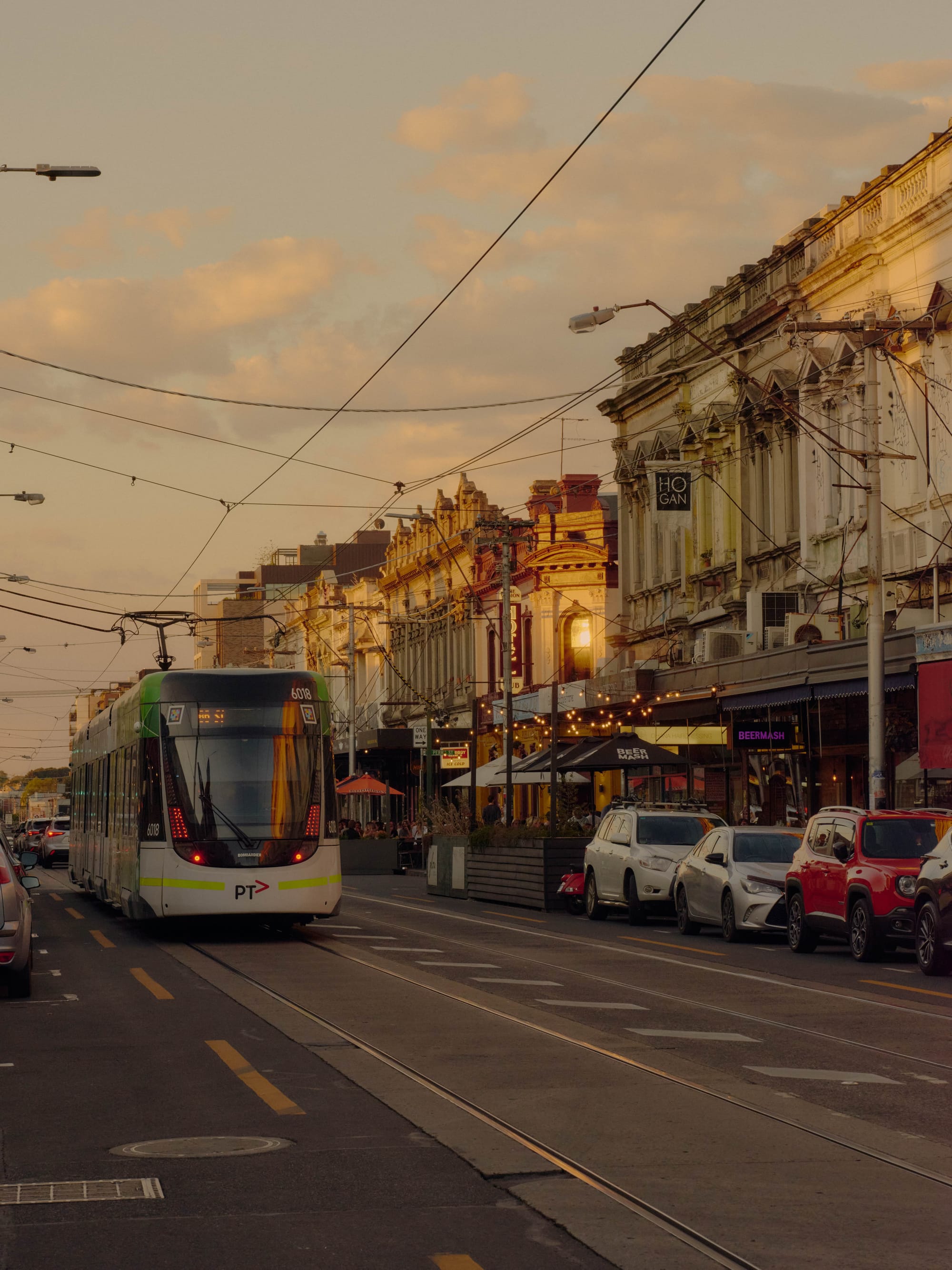
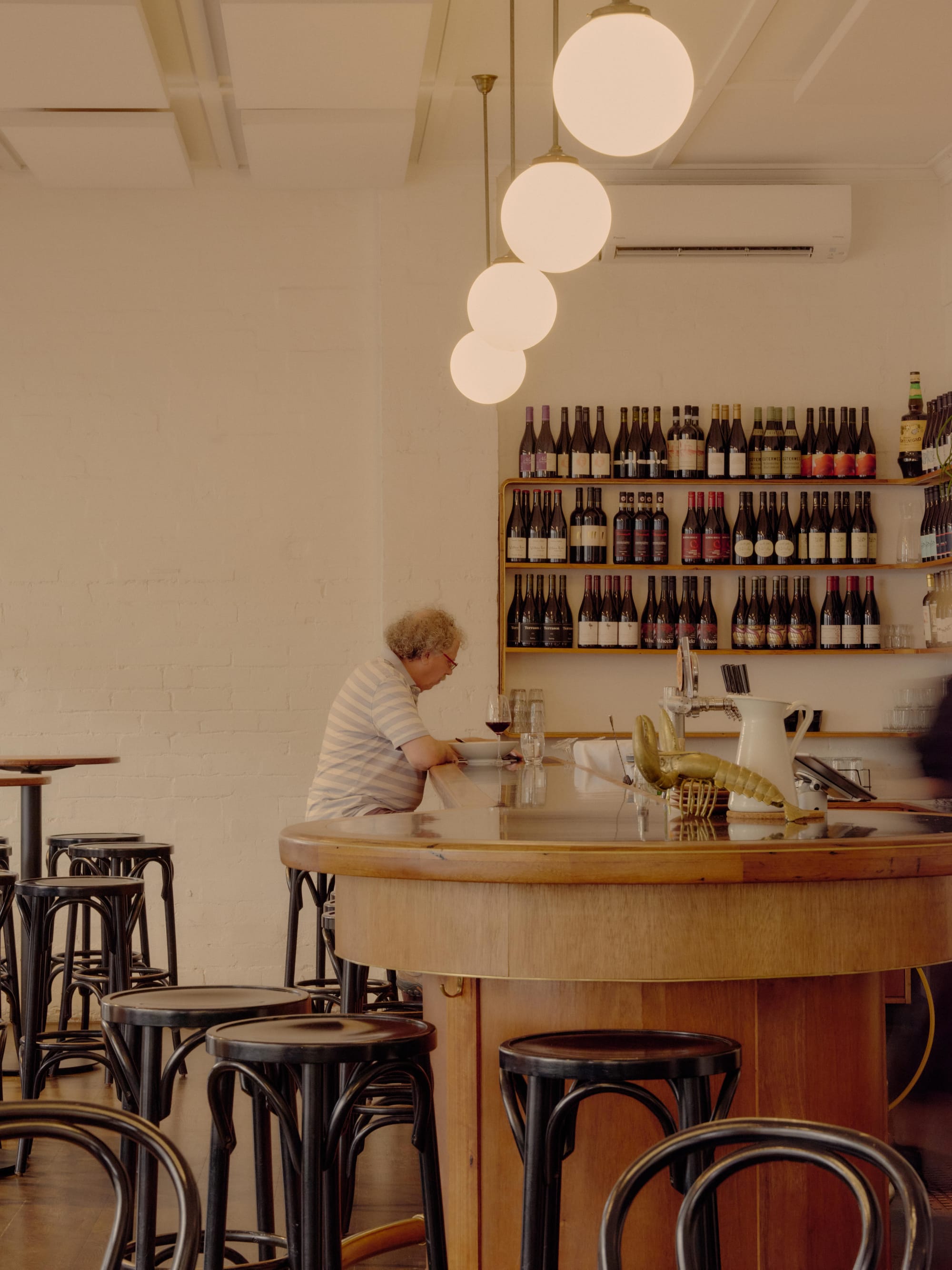
Prominent double-height entrance to the building invites residents through a landscaped seating area. Inside, the ground floor lobby connects to Clifton Hill’s heritage with a bluestone floor, paying homage to the old local quarry. The ground floor also houses a café, retail space, and a dog wash station, while outside fast EV charging and accessible bicycle storage are provided. To enhance thermal efficiency and sustainability, Prime Edition has minimised the number of external walls, ensuring that the interiors remain naturally cool in summer and warm in winter.
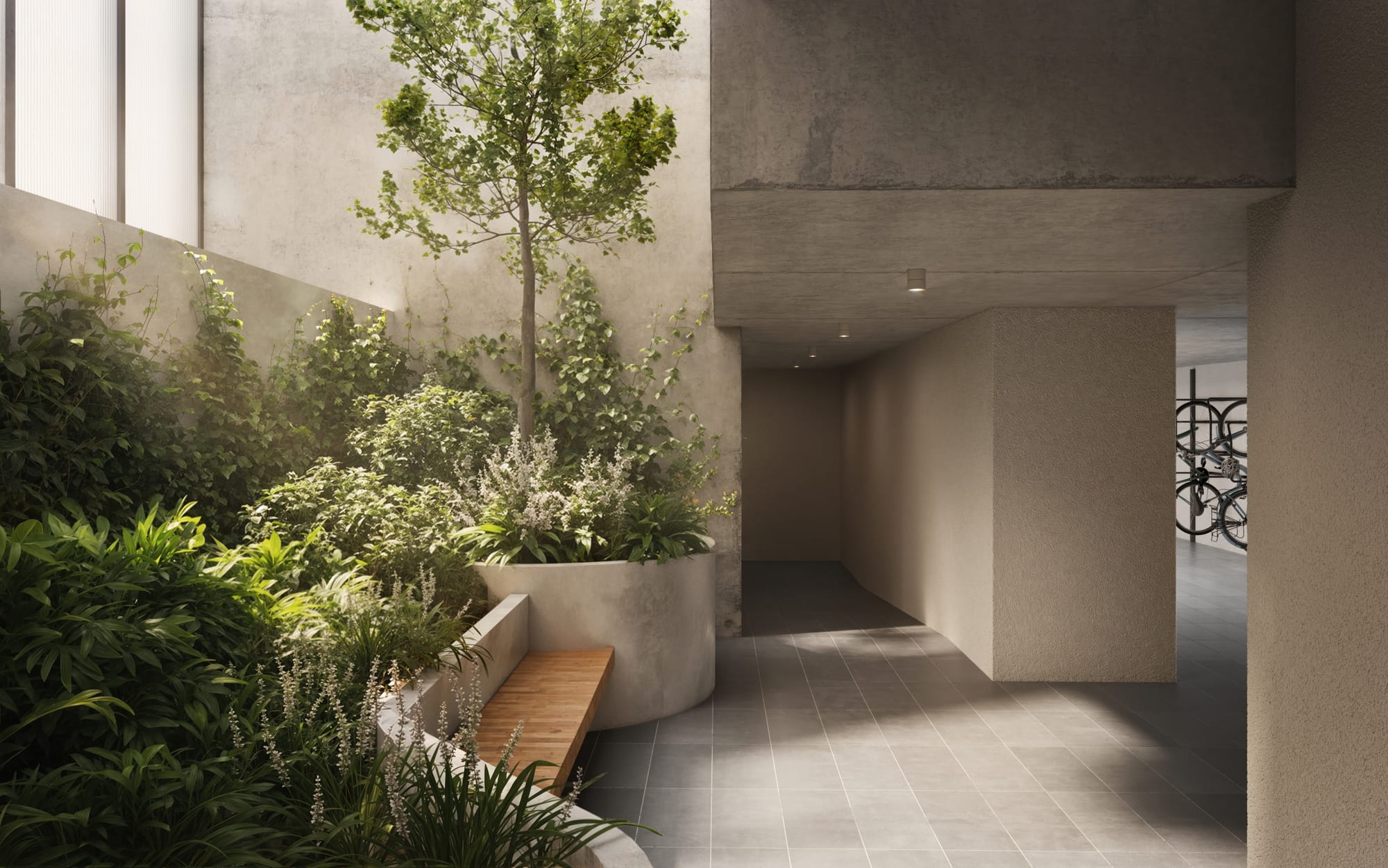
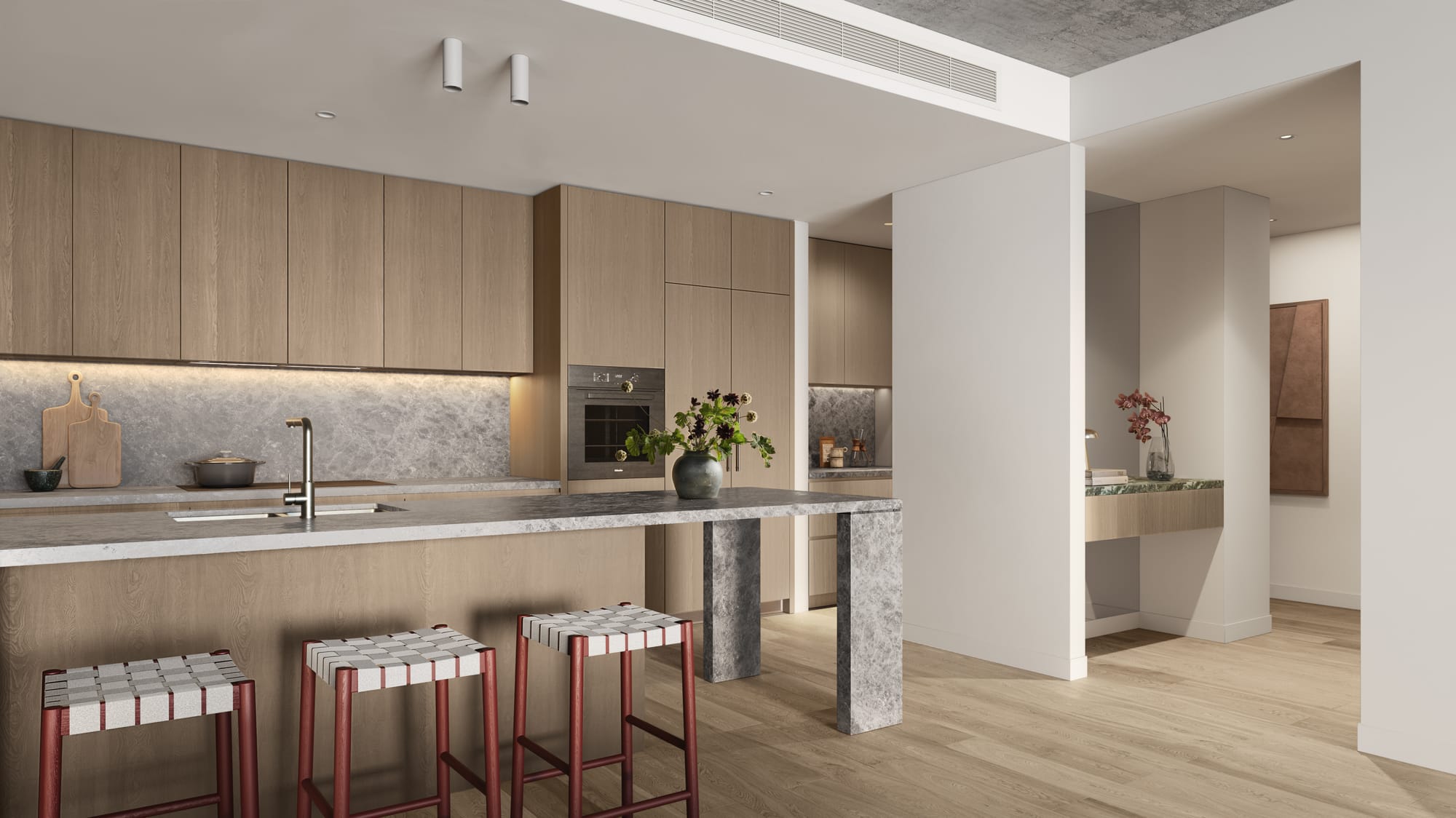
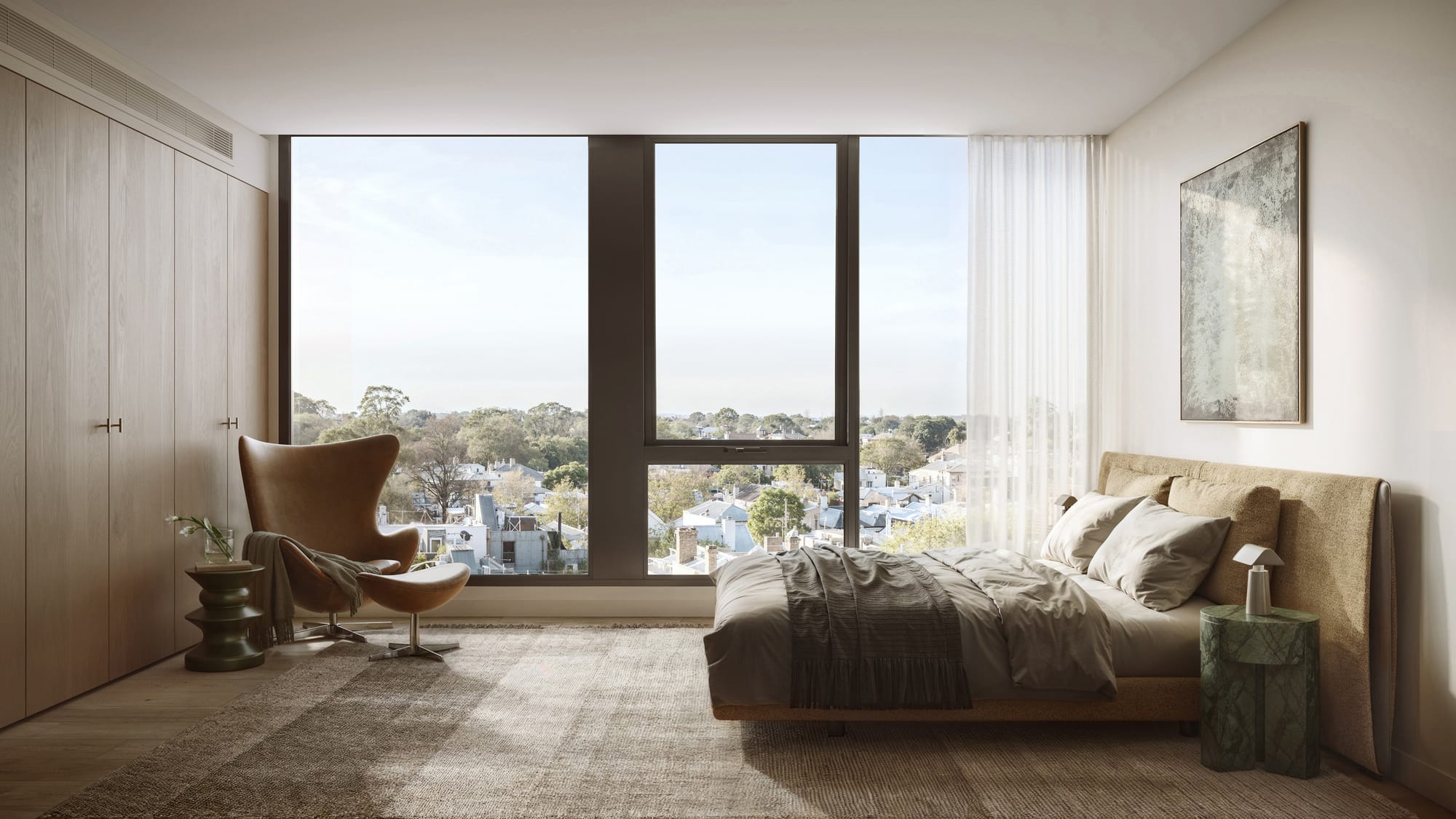
Entering the apartments and townhouses, the open-plan ground floor flows from living, kitchen to dining spaces, enclosed by lush landscaping. Expansive courtyards invite natural sunlight and the surrounding greenery into the living areas, bedrooms, and bathrooms. The kitchen interiors showcase bench tops that mirror the building’s facade pattern, forming a cohesive connection between the indoor and outdoor spaces. A variety of configurations in the kitchen, bathroom, and powder rooms, allow for personalised touches, and add a bespoke quality to each of the residences.
'Our approach to interior design is rooted in a deep appreciation for the rhythms of everyday life. From the layout of each home to the finely crafted joinery details, every element has been thoughtfully considered to enhance daily rituals and create spaces that feel authentic and warm.' - Cera Stribley
Upstairs, three bedrooms provide beautifully private spaces, featuring generous storage and custom joinery. The master bedroom aims to transmit a sense of opulence and retreat, with a spacious entry for added seclusion. Functional and durable materials in subtle hues complete the luxurious apartment aesthetic and enduring quality.
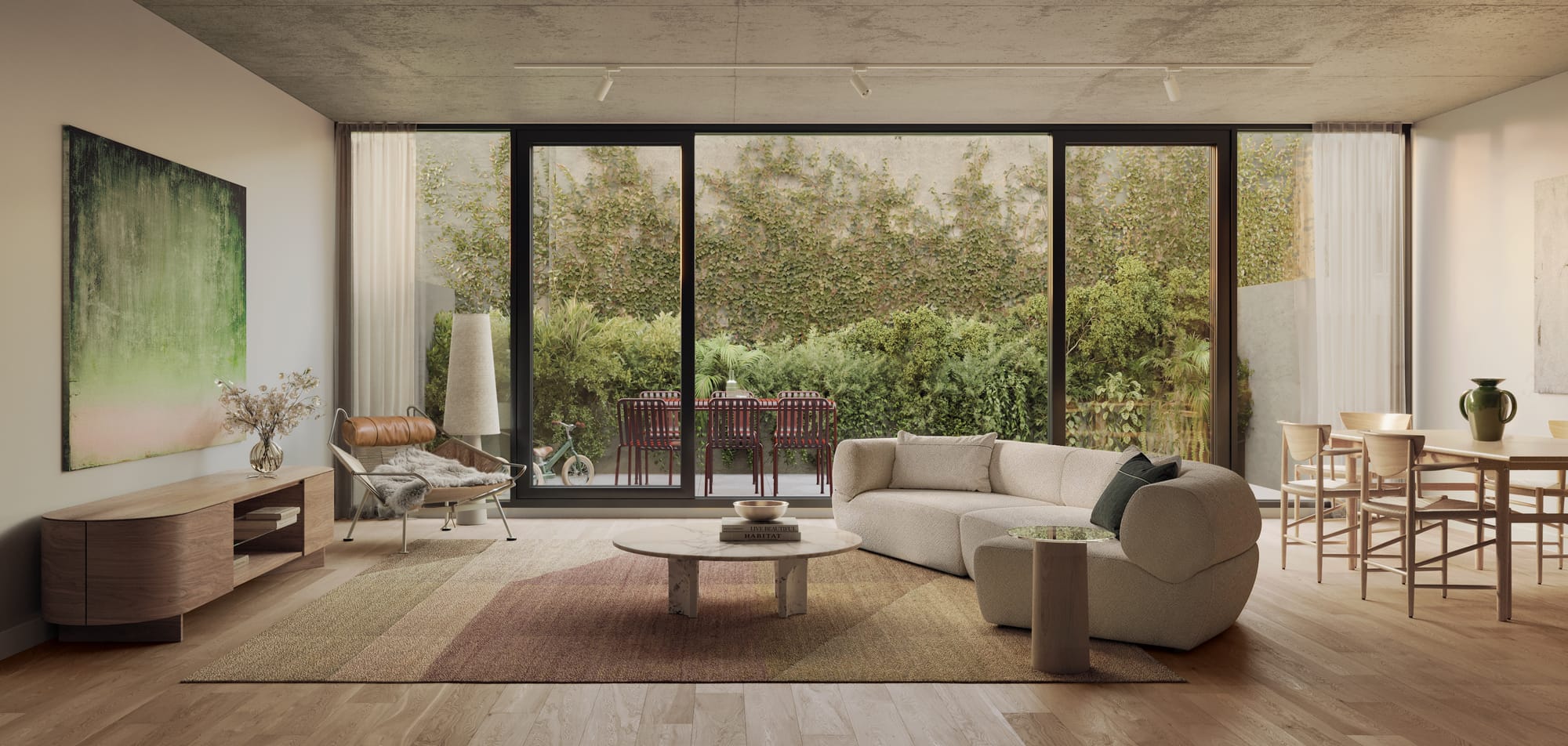
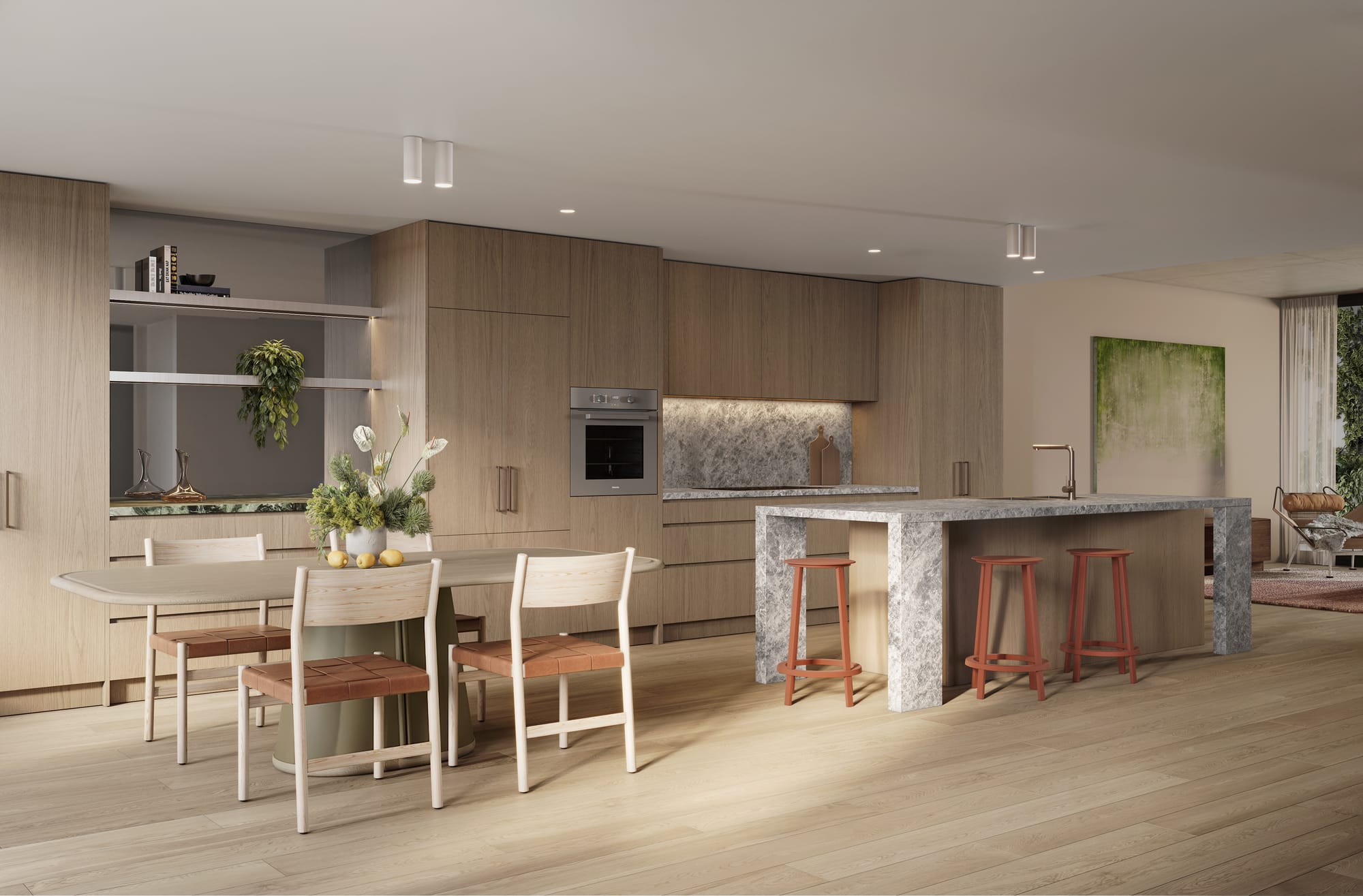
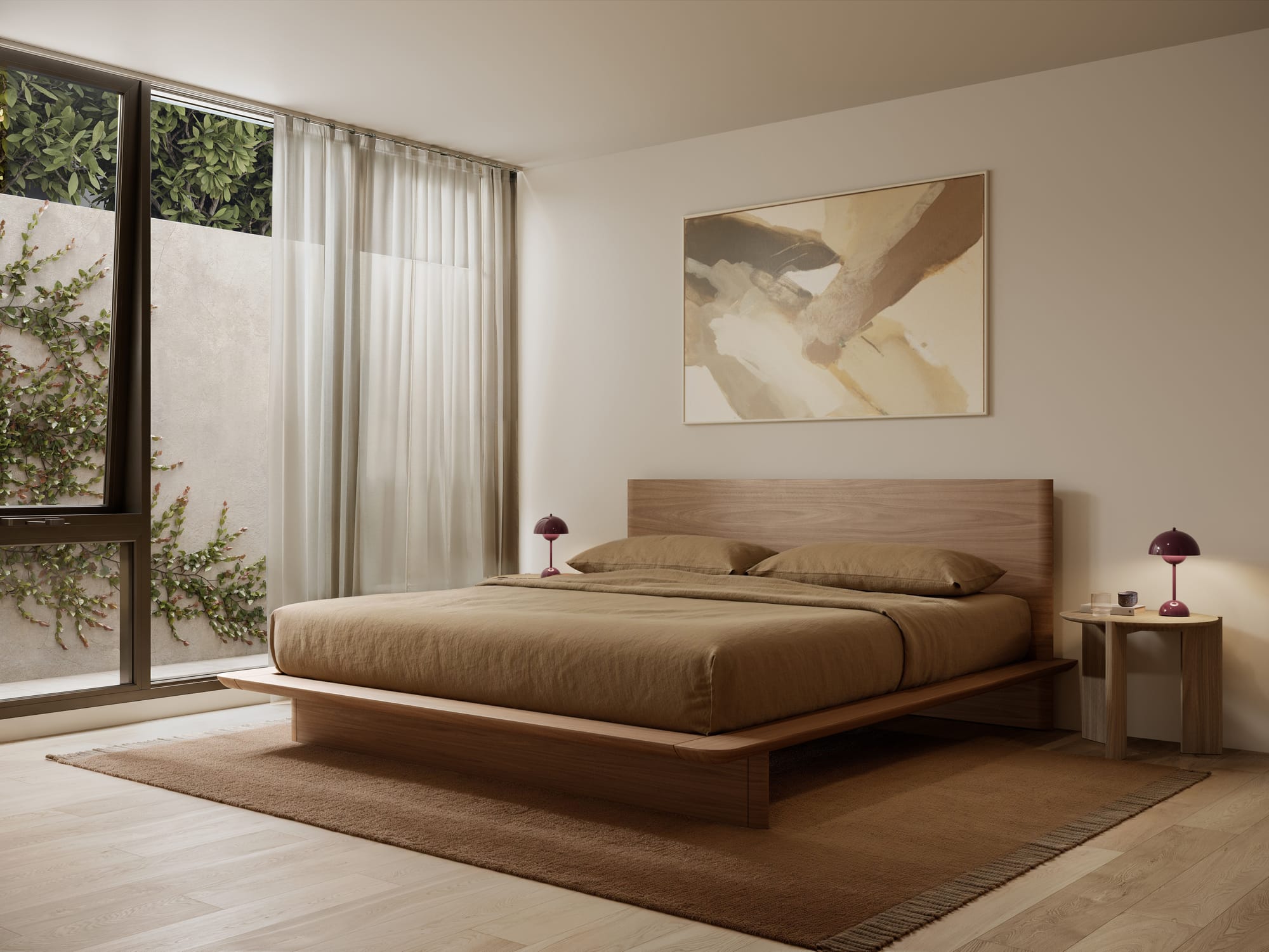
Two penthouses atop 33 Queens Parade materialise Prime Edition's signature of exclusivity and craftsmanship. Featuring exposed concrete ceilings, timber and glass, these homes showcase detail-oriented design, from the shape of the custom joinery to the exquisite architectural detail throughout every room.
The lift leads to a private entry lobby, welcoming residents with an abundance of natural light, generous spaces, and expansive vistas. The layout encompasses three north-facing bedrooms, three bathrooms in a light and bright hues, an entertainer's kitchen equipped with an island bench, a butler's pantry, and intimate dining and living areas, connecting to the north-facing balcony. All interiors by the team at Cera Stribley allow for multiple configurations and highly personalised homes. Large outdoor spaces and landscaped terraces on the south façade provide inviting areas for dining and relaxation.
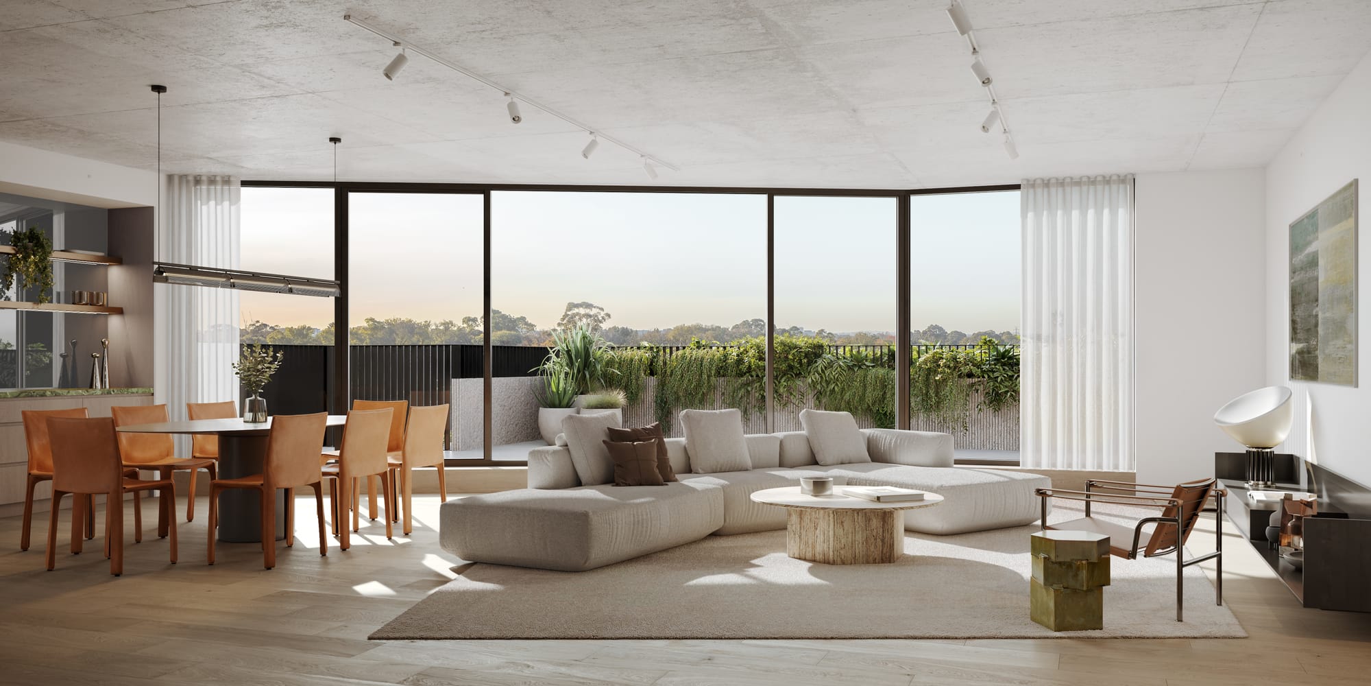
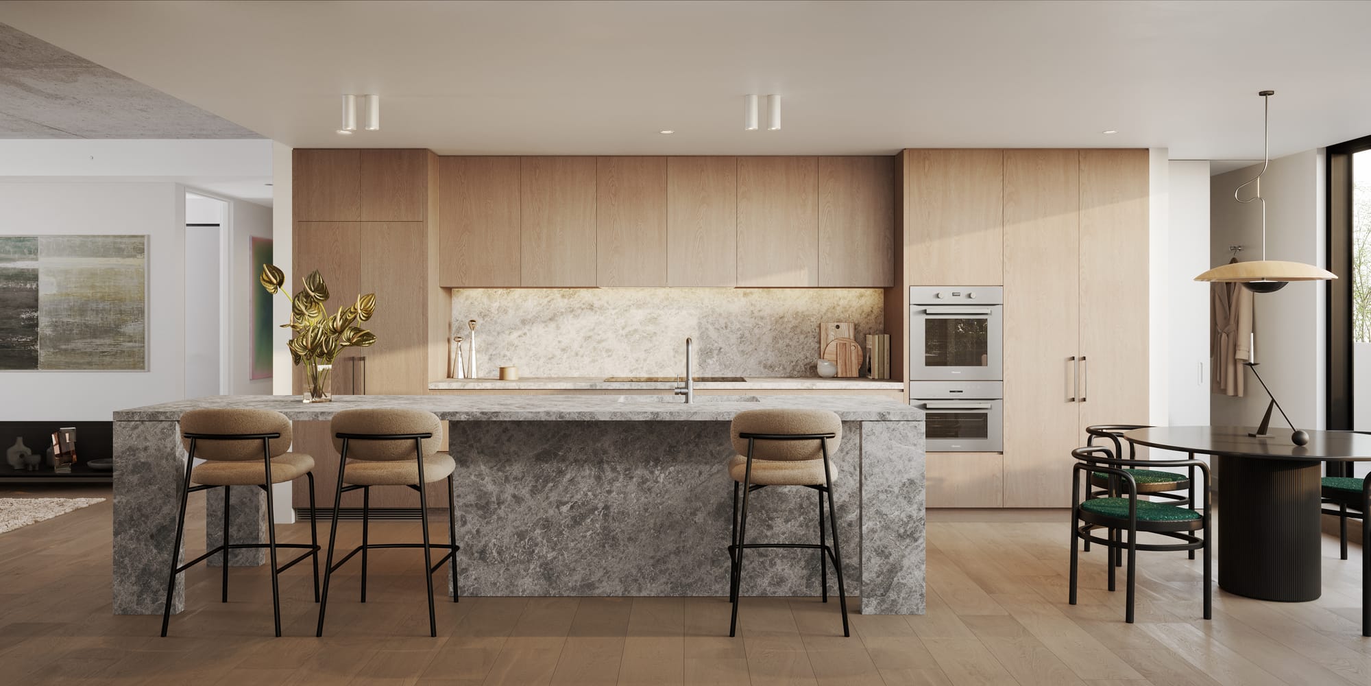
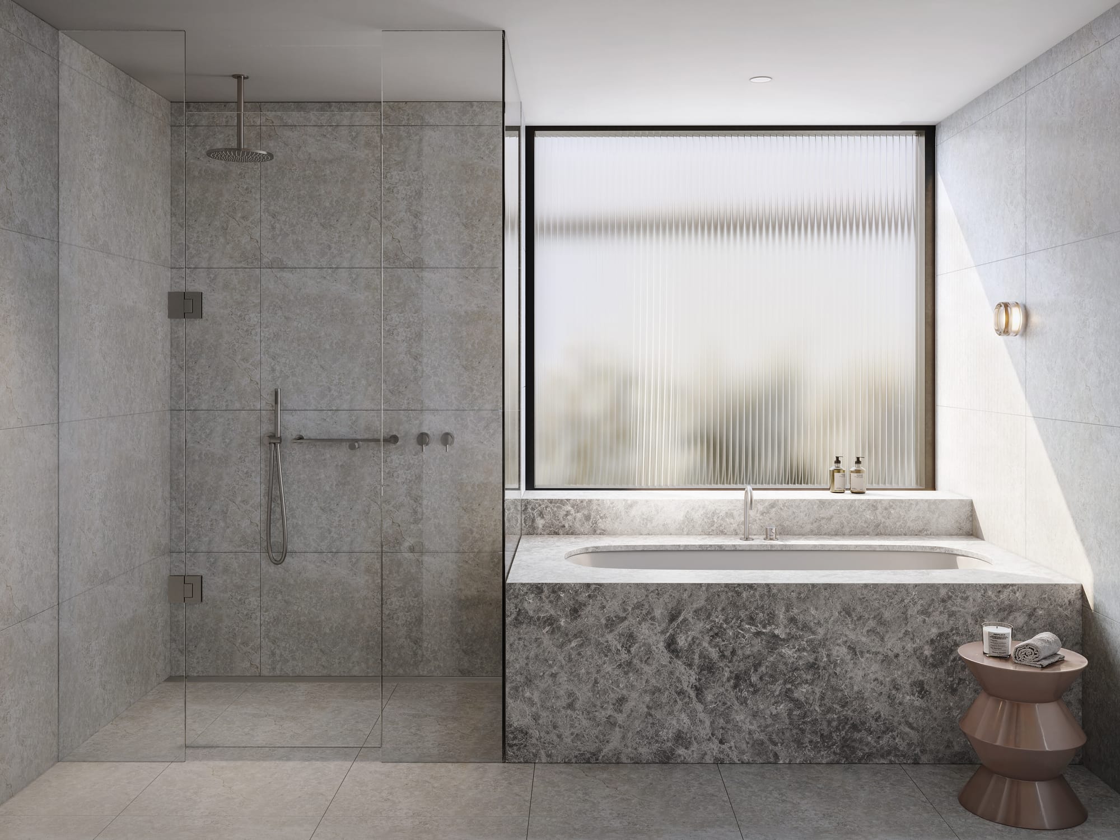
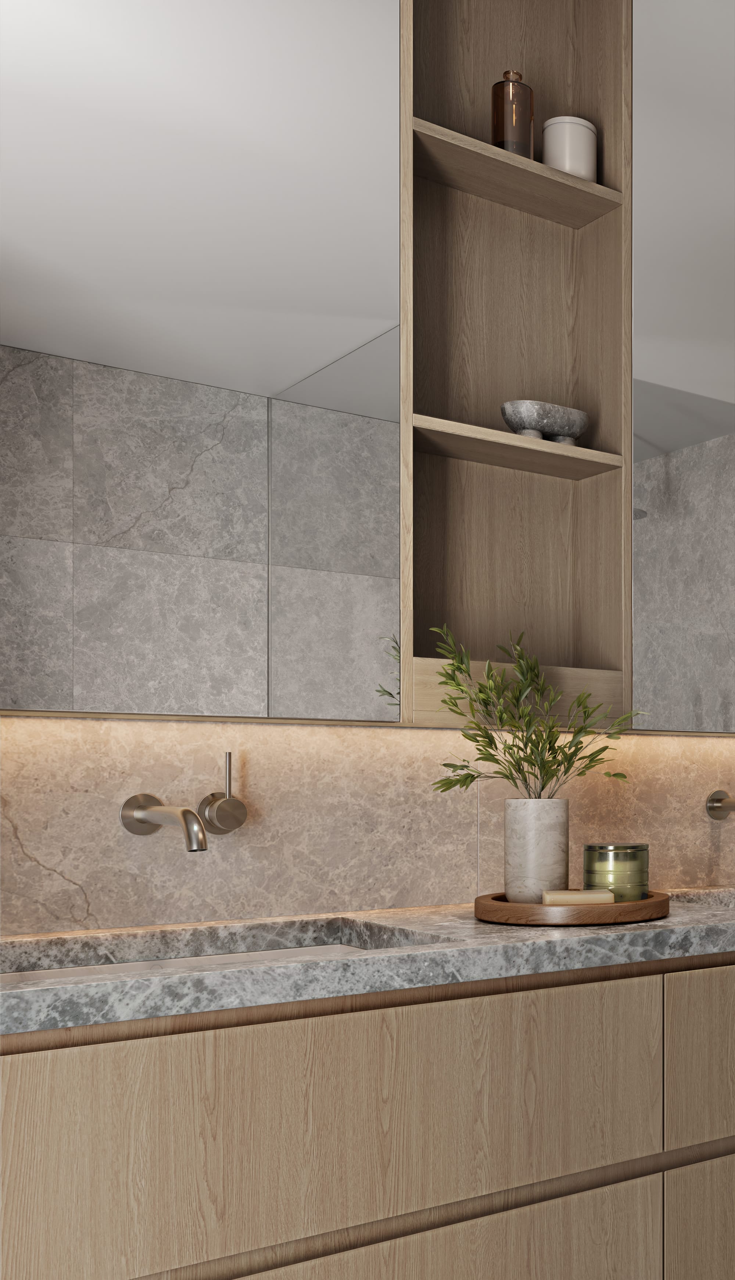
33 Queens Parade honours Clifton Hill's rich heritage while embracing modern design principles. Inviting natural sunlight and surrounding greenery into the homes the projects design fosters a connection to nature which is enhanced by biophilic design.
'Biophilic principles were integral to our design process. The light court, for instance, draws natural light and ventilation deep into the heart of the building, fostering a sense of connection to nature and enhancing the wellbeing of residents.' - Cera Stribley
With its expansive residences, 33 Queens Parade enriches the lifestyle of its inhabitants, promotes social engagement, reflecting Prime Edition's commitment to contributing positively to the broader community.
For a comprehensive and in-depth look into the 33 Queens Parade development, you can explore the 33 Queens Parade website or follow the Prime Edition Instagram to stay up to date on news.
Project Details
Location: Clifton Hill, Victoria
Developer: Prime Edition
Architecture & Interiors: Cera Stribley
Landscape: Etched
Renders: Cuub Studio
