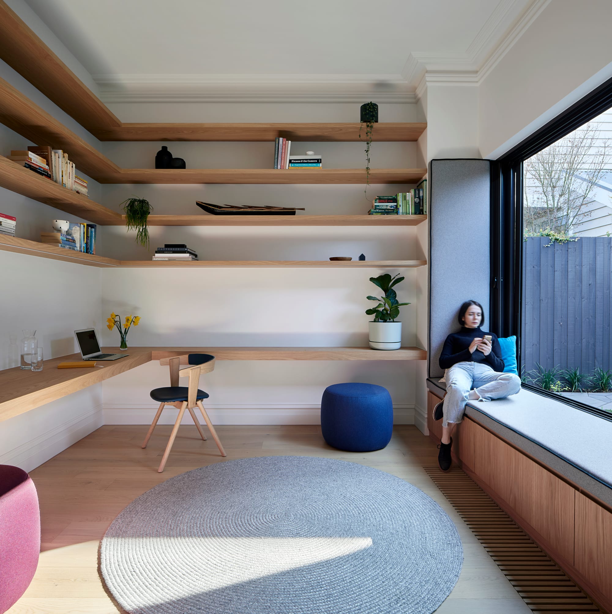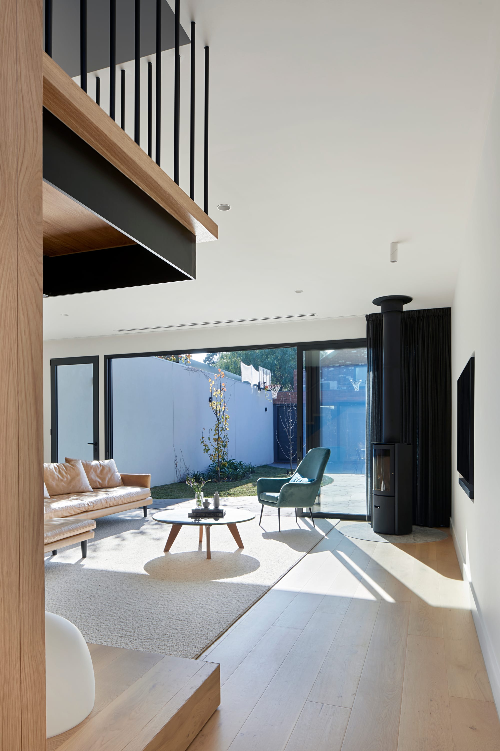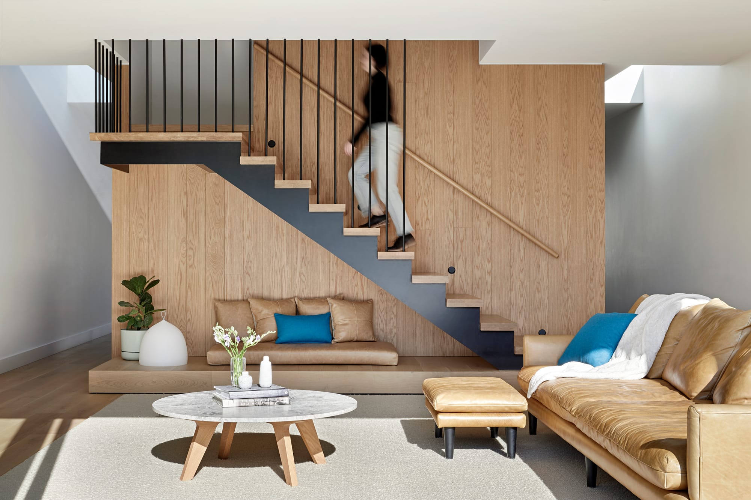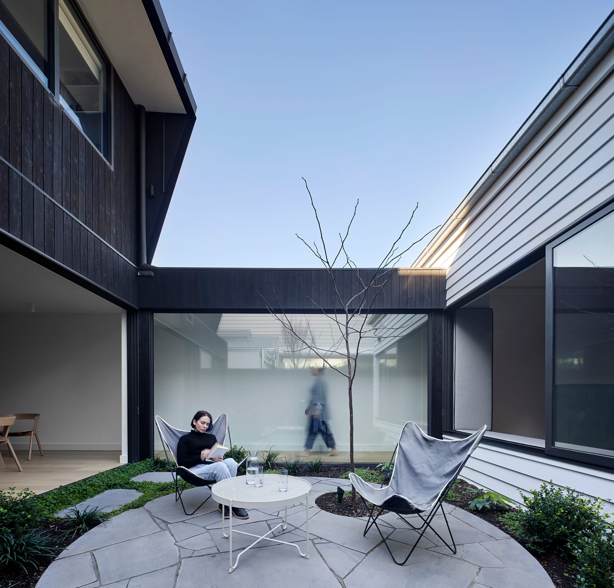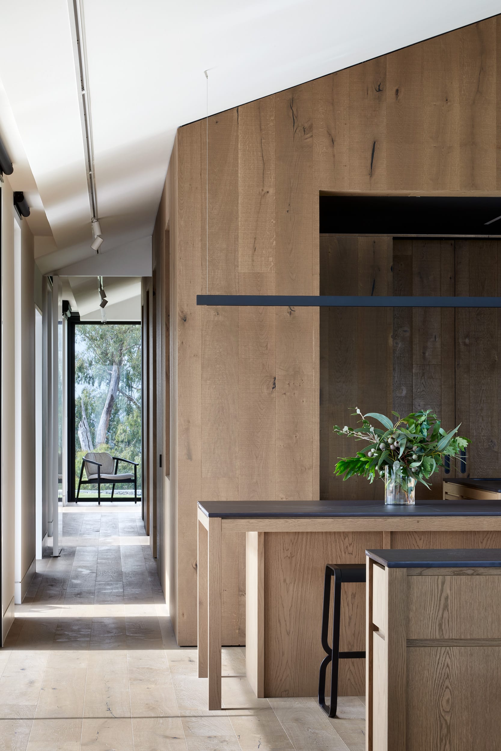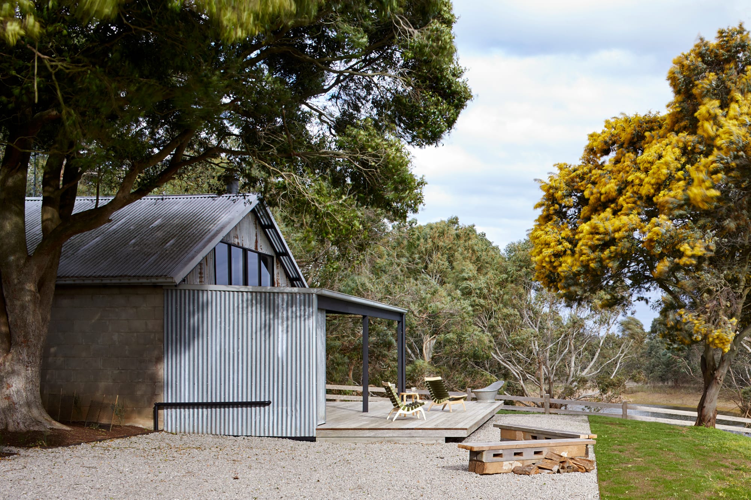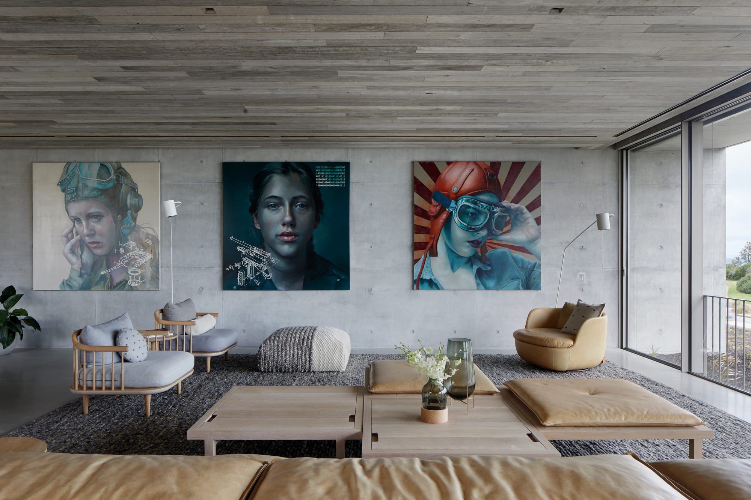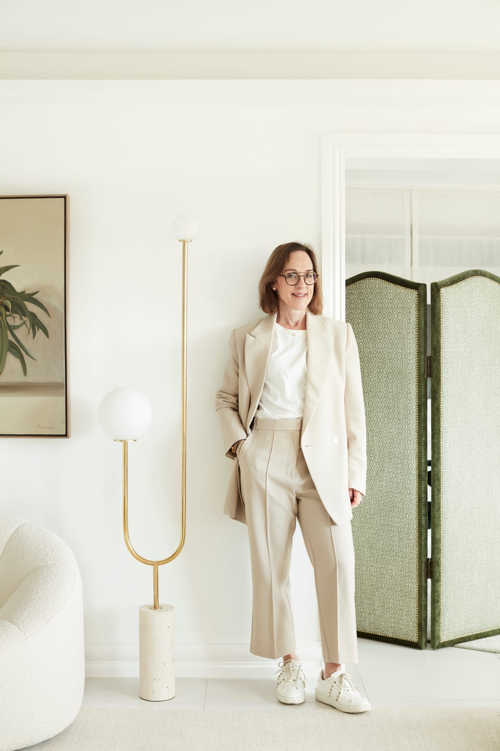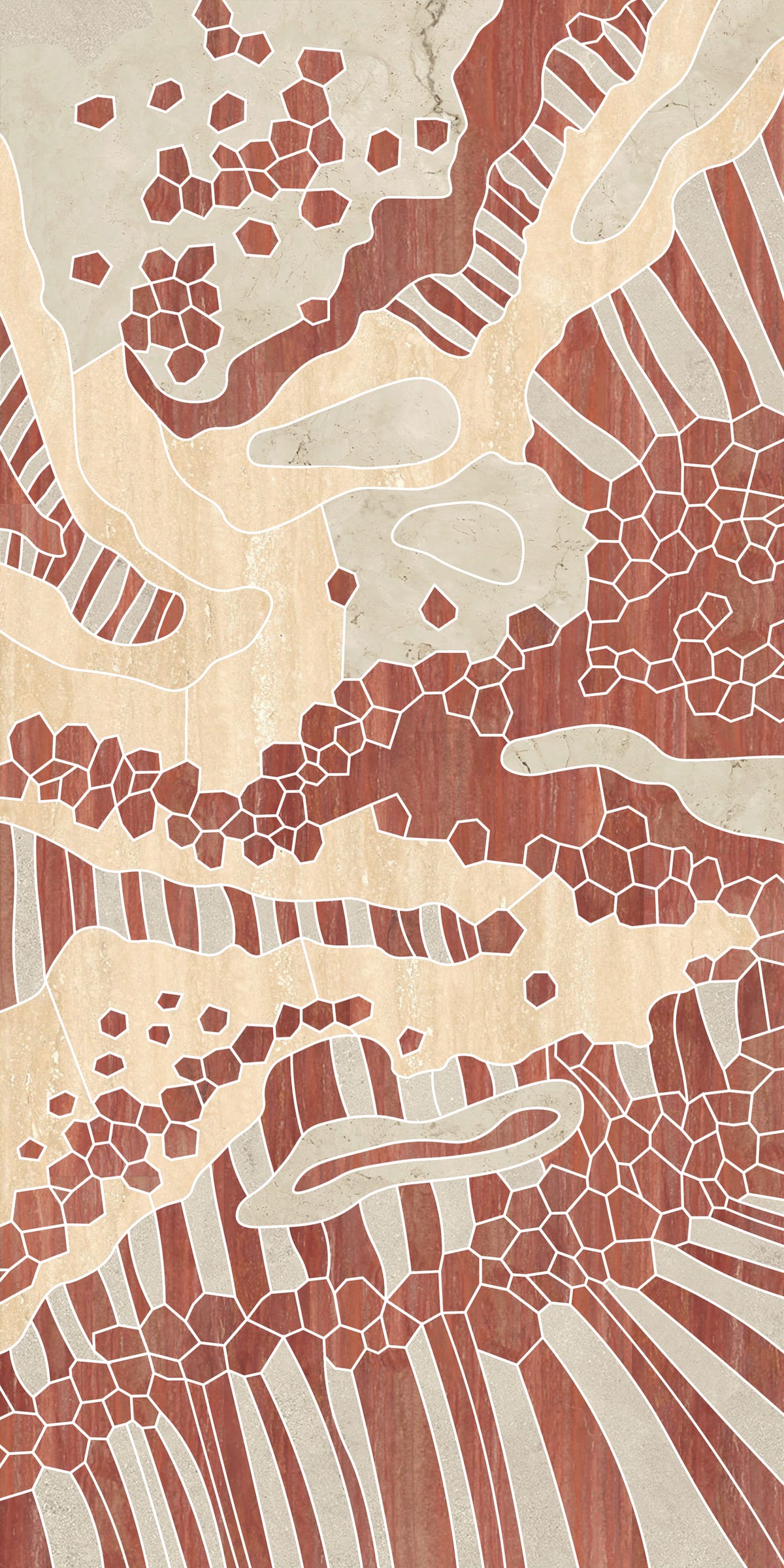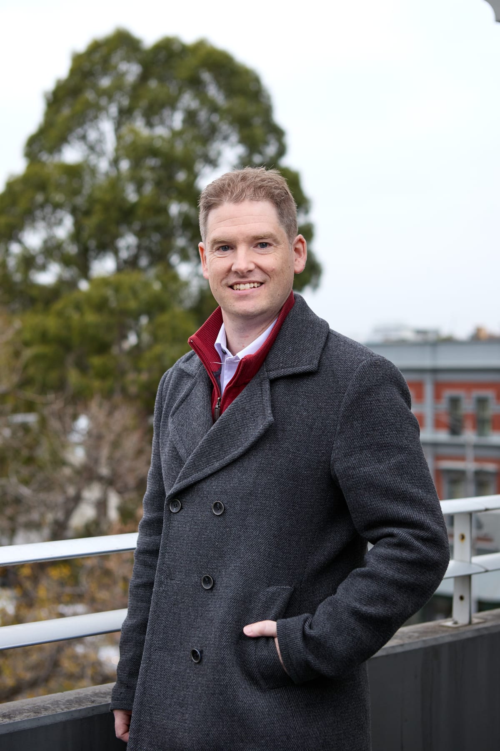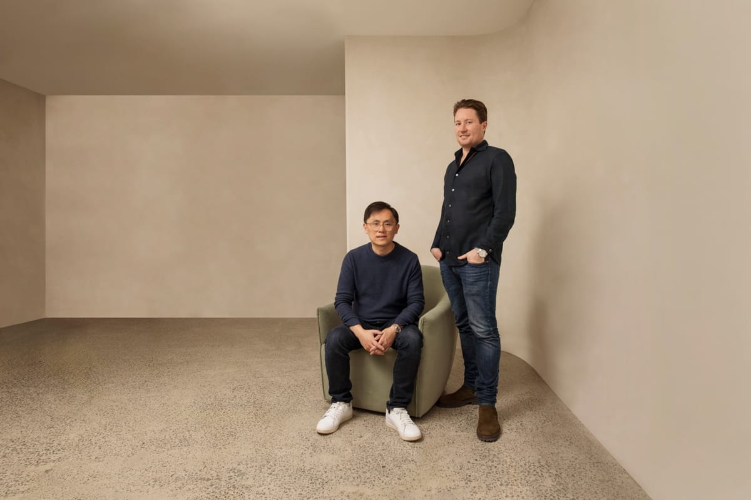Tony Vella is the Director and founding partner of Richmond-based firm Rachcoff Vella Architecture and the creative force behind many successful projects, across a variety of disciplines and contexts.
As the son of a builder, Tony grew up immersed in a world of construction from a young age, fascinated with watching structures come to life. Intrigued with the interplay between creativity and craftsmanship, Tony decided to pursue a career in architecture, beginning his formal education at Deakin University in Melbourne. Throughout his twenties, Tony travelled widely around Europe and found his understanding of design expanded to accommodate his recent exploration of historical landmarks and early modernist structures. Tony discovered a newfound appreciation for the dialogue between the past and present and a deepened passion for modernism.
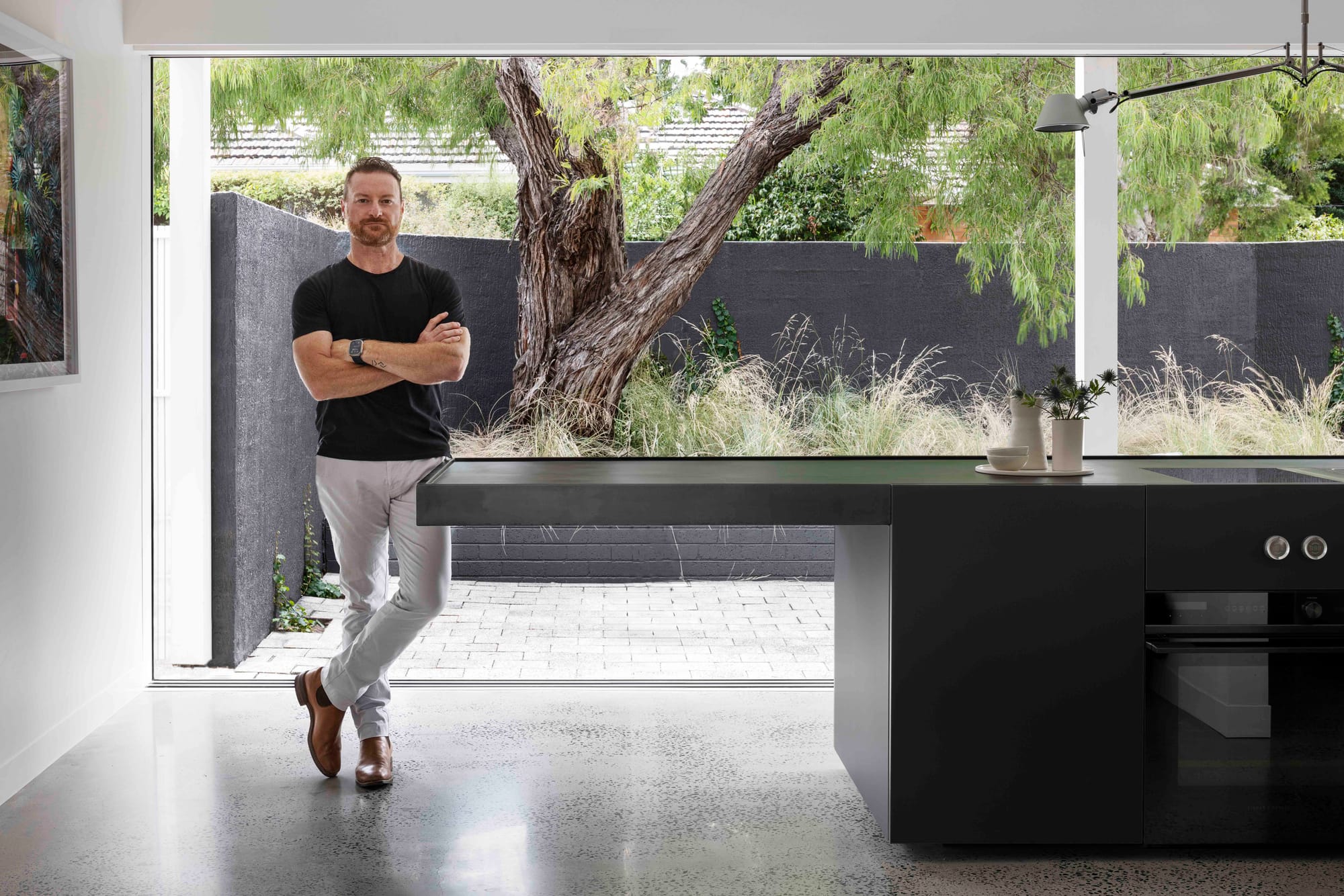
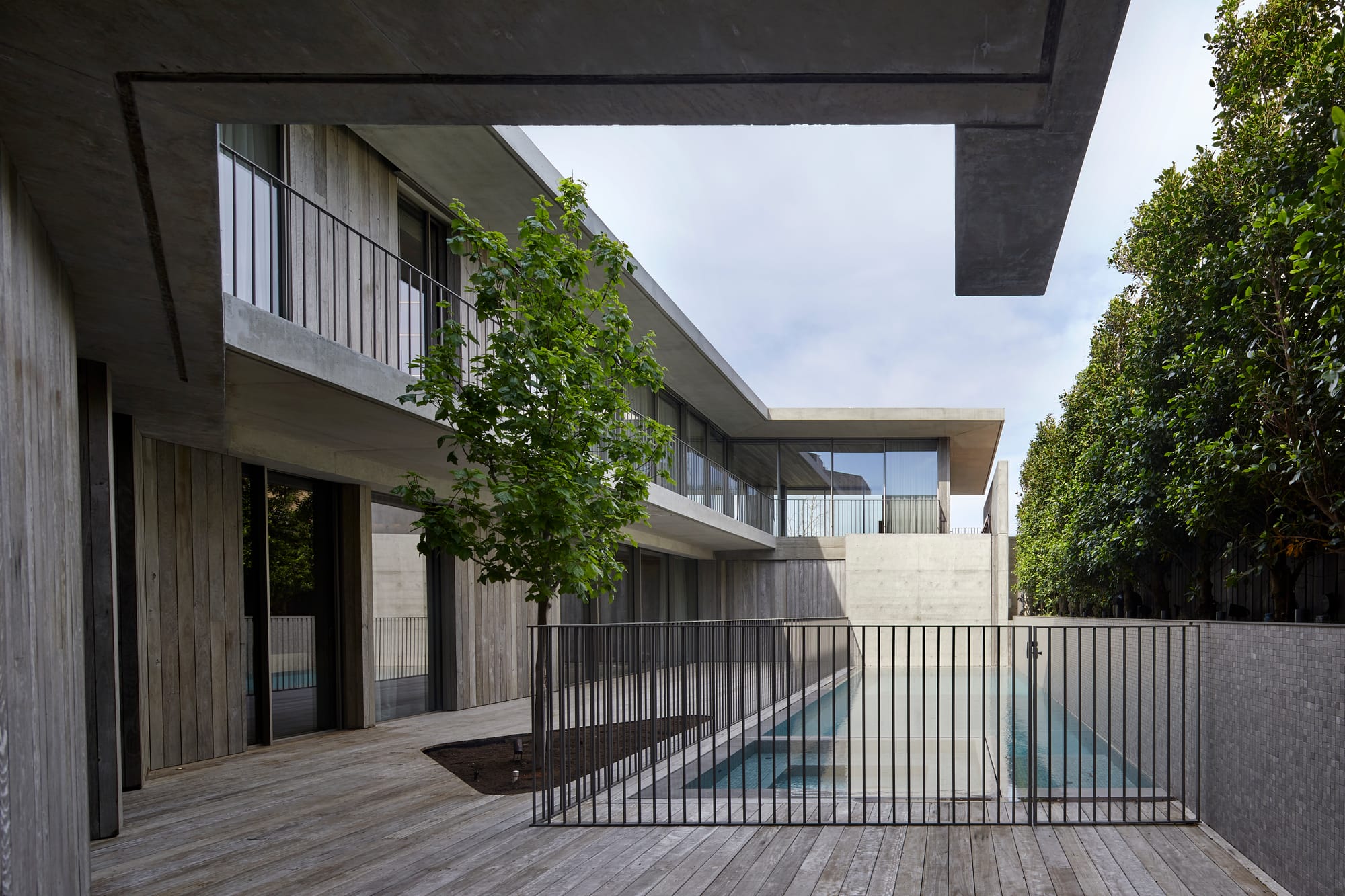
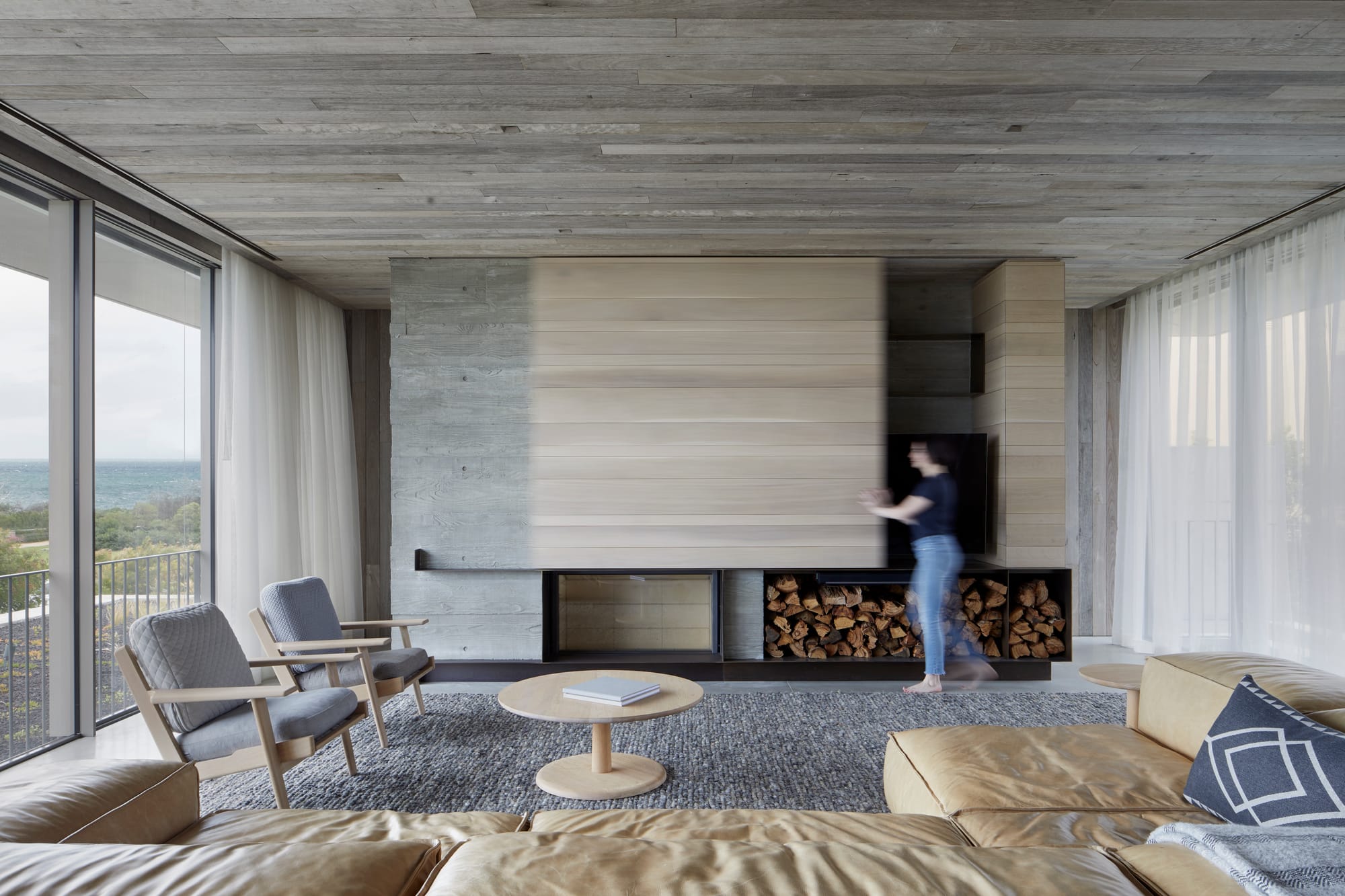
Even now, Tony still views architecture as an art form and cornerstone of society and culture. Tony sees his personal journey – one which is inspired by creativity and collaboration – as having greatly influenced his ability to design spaces, challenge conventions and open minds to new possibilities.
"I’m deeply passionate about creative thinking and its power to enhance the way we live and interact with the world. My experiences have shaped a design philosophy cantered on crafting holistic, innovative responses to the complex challenges architects face today."
“The most fulfilling aspects of my career occur at two key stages,” says Tony, with the first associated with the ideation and conceptual phases. During this portion of the design, creativity takes centre stage, and Tony says it’s both rewarding and professionally gratifying to see clients embrace and buy into the vision created by himself and his team. The second stage – and Tony says the most profound – is witnessing the end users engage with the space created for them, and watching individuals flourish and grow into a space created specifically for them. Initial reactions and evolving uses showcase how buildings resonate with their users over time.



“Collaboration and communication are at the heart of our process with Rachcoff Vella,” says Tony. Tony explains that clients play an integral role in the ideation process, with this philosophy extending to the creativity of the internal team, consultants and builder associated with each project. “Architecture is fundamentally about experience, and the clients’ experiences throughout the process is just as important as their experience with the outcome.” Tony emphasises the importance of ensuring open lines of communication and actively engaging each stakeholder to foster an environment where ideas can be shared, challenges addresses and solutions refined collectively, strengthening the overall design. The result is architecture that reflects the combined expertise, creativity and dedication of everyone involved.
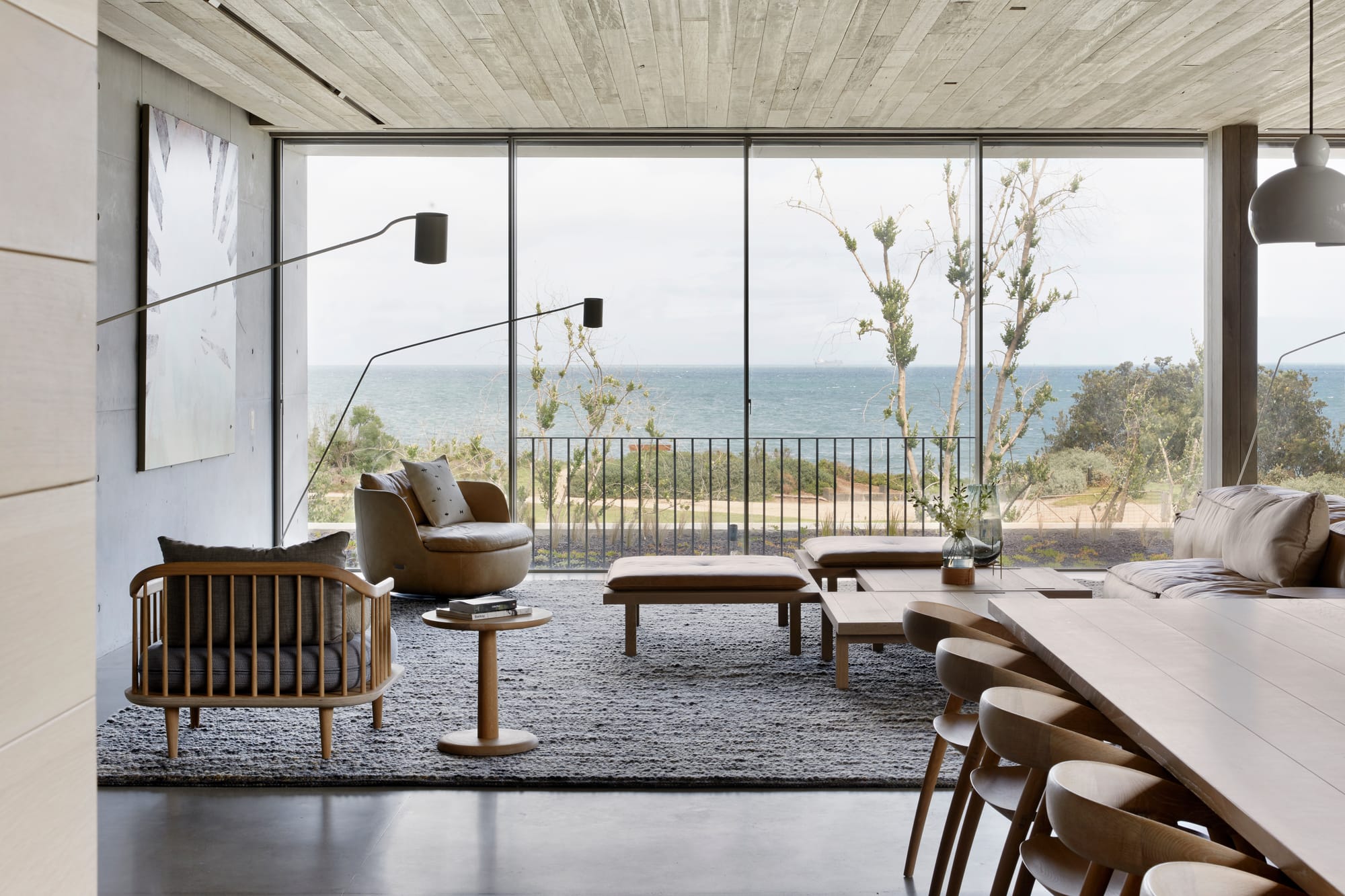
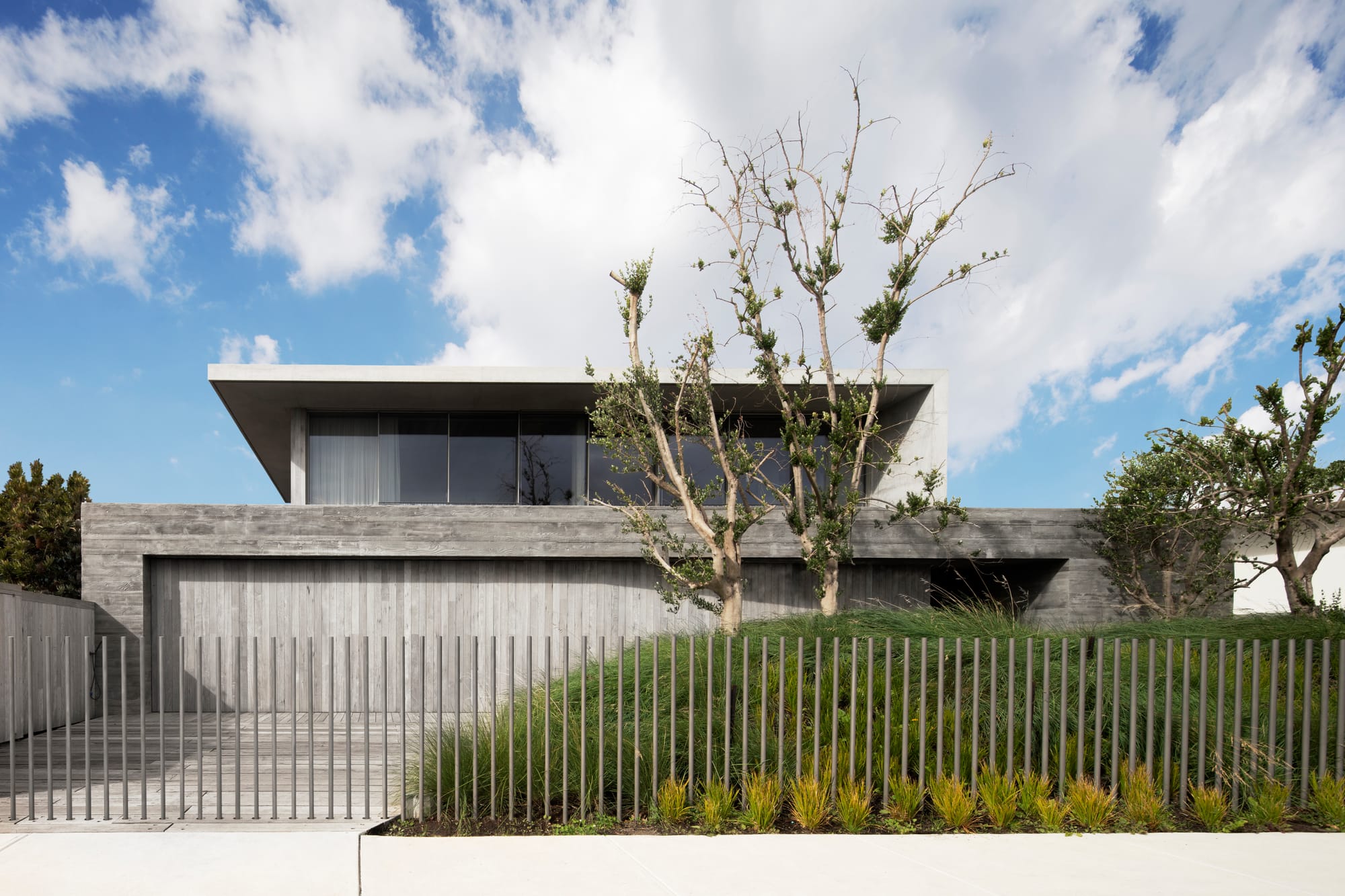
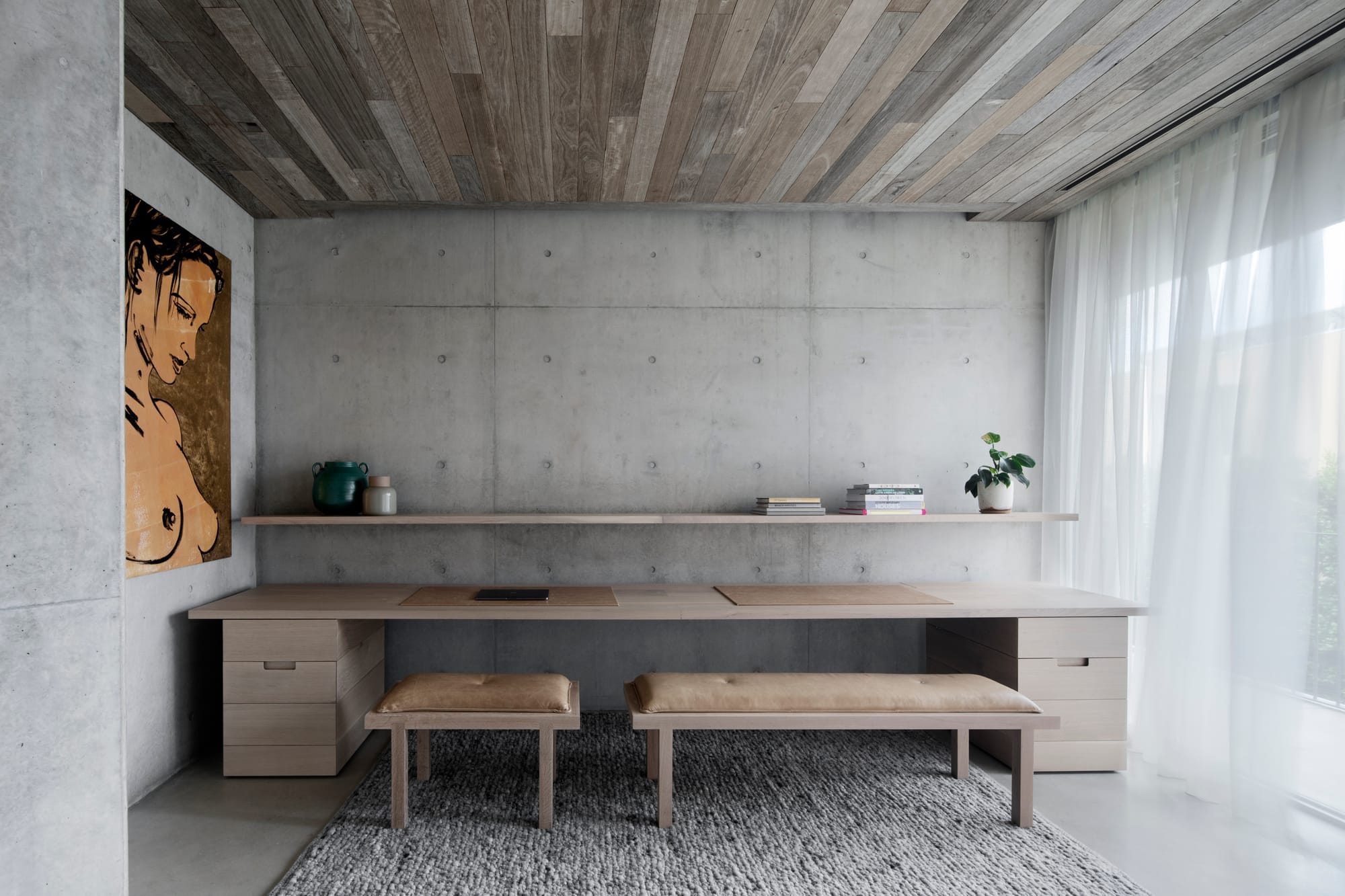
The foundation of communication and collaboration ingrained in Rachcoff Vella is integral in their project success, and long history of happy clients. Tony’s two favourite projects; Silver Linings and Piermont Jacksons Road highlight two different design styles, but both highlight the potential outcomes of a project imbued with healthy communication. Silver Linings, a recent signature project that culminates a 5-year long design journey into a meticulously designed and detailed design, featuring raw and robust natural materials and a curated selection of handcrafted interiors and objects. A display of refined and true minimalism, it showcases the transformative power of well-considered intentional design.
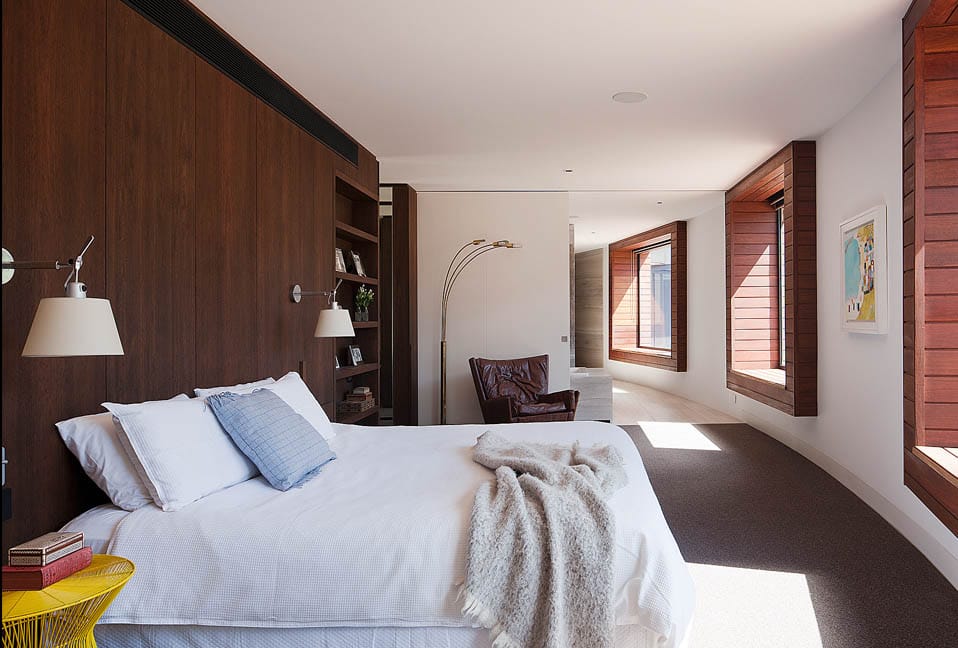
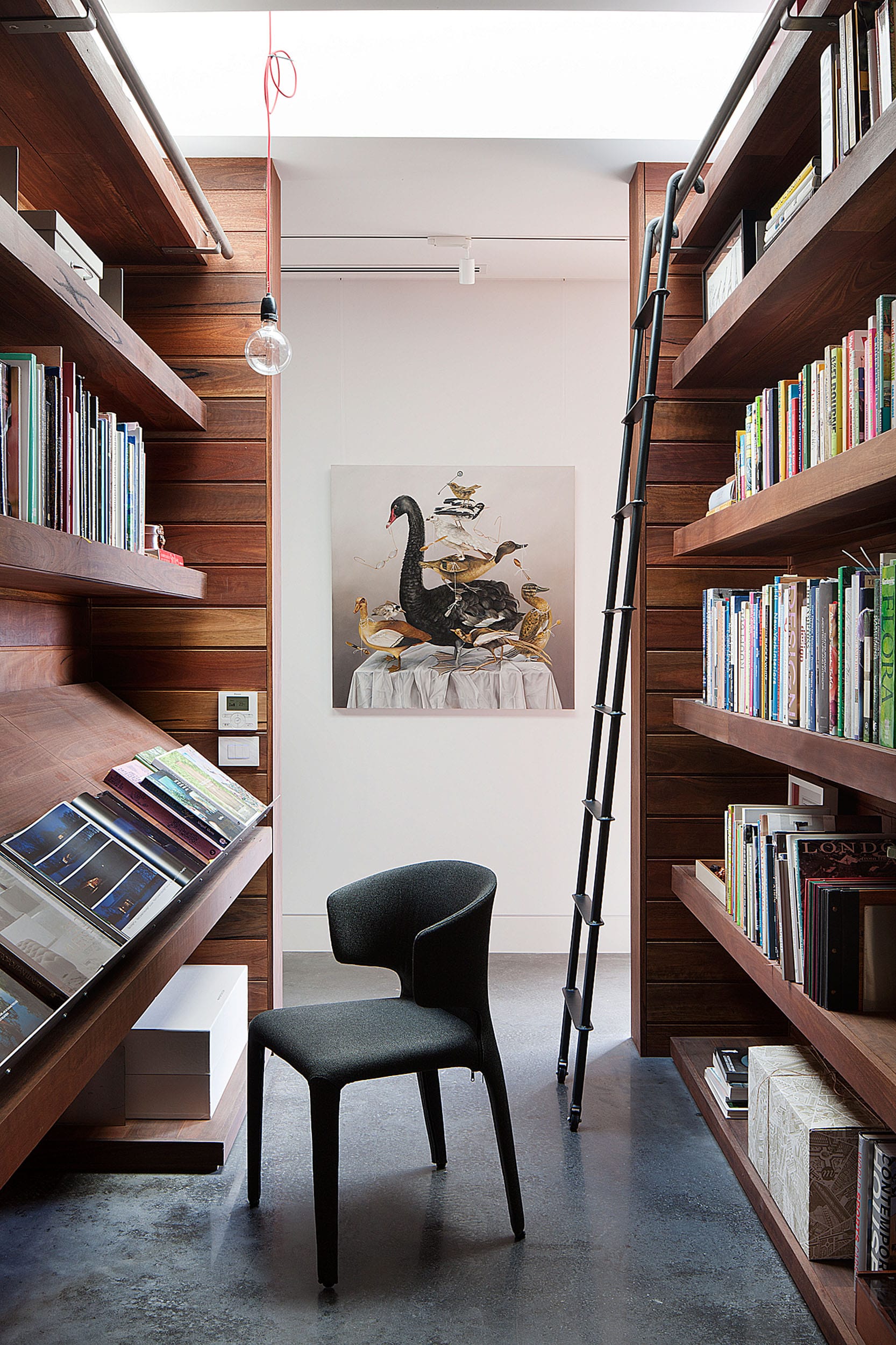
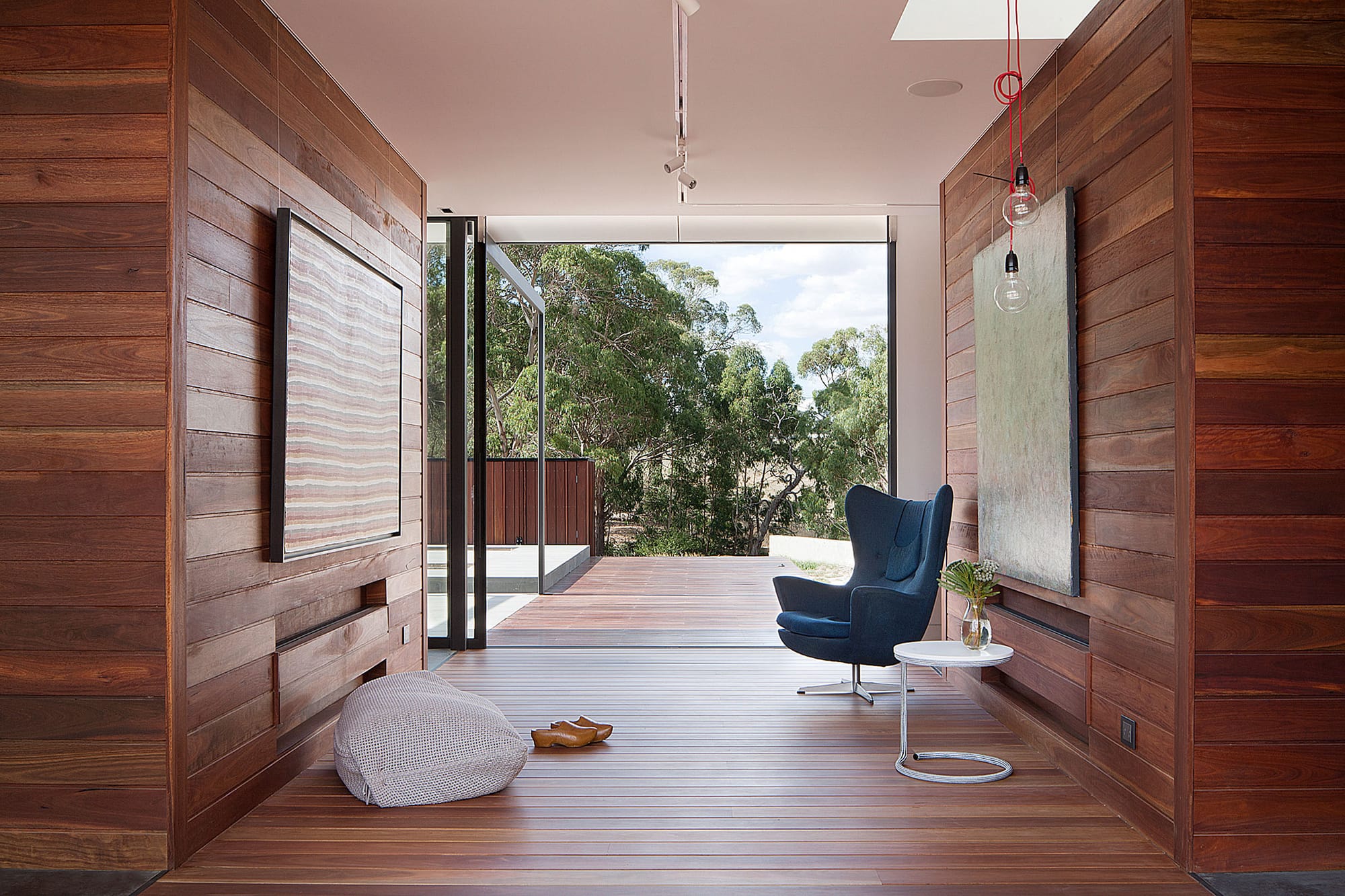
On the other hand, Piermont Jacksons Road is a now ten-year-old contemporary project that demonstrates the ability for good design to stand the test of time. With a rural property context and an overarching master plan that included sculptural gardens and outbuildings, the projects context has influenced its shape, form, program and materiality. Utilising playful sculptural forms and designed to evolve around a growing family, Tony’s love for the project stems from its dynamic relationship between program and sculpture. “Both projects resonate because they reflect the versatility of architecture as both an art and functional practice, showcasing the diversity of approaches we use in our work,” states Tony.
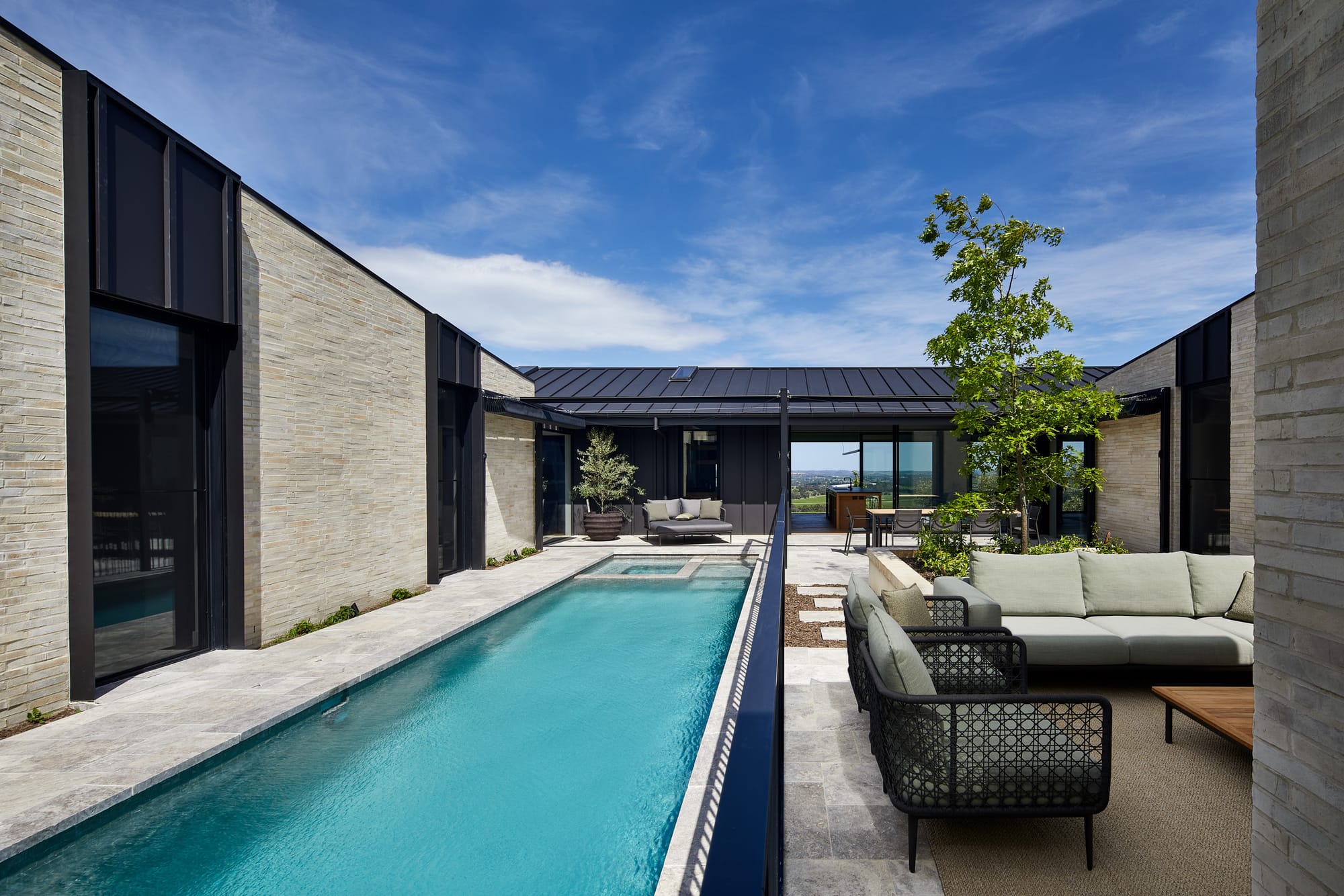
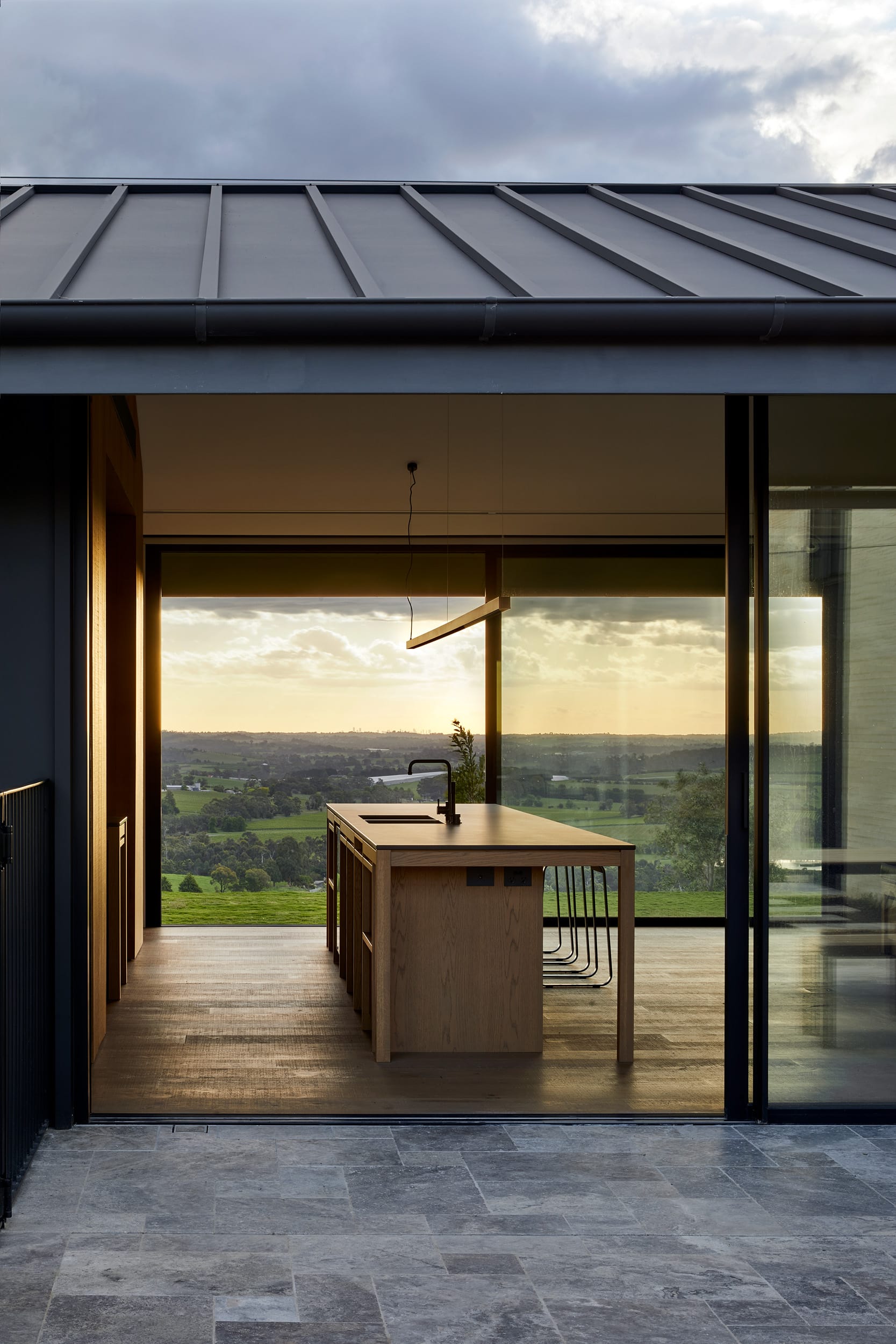
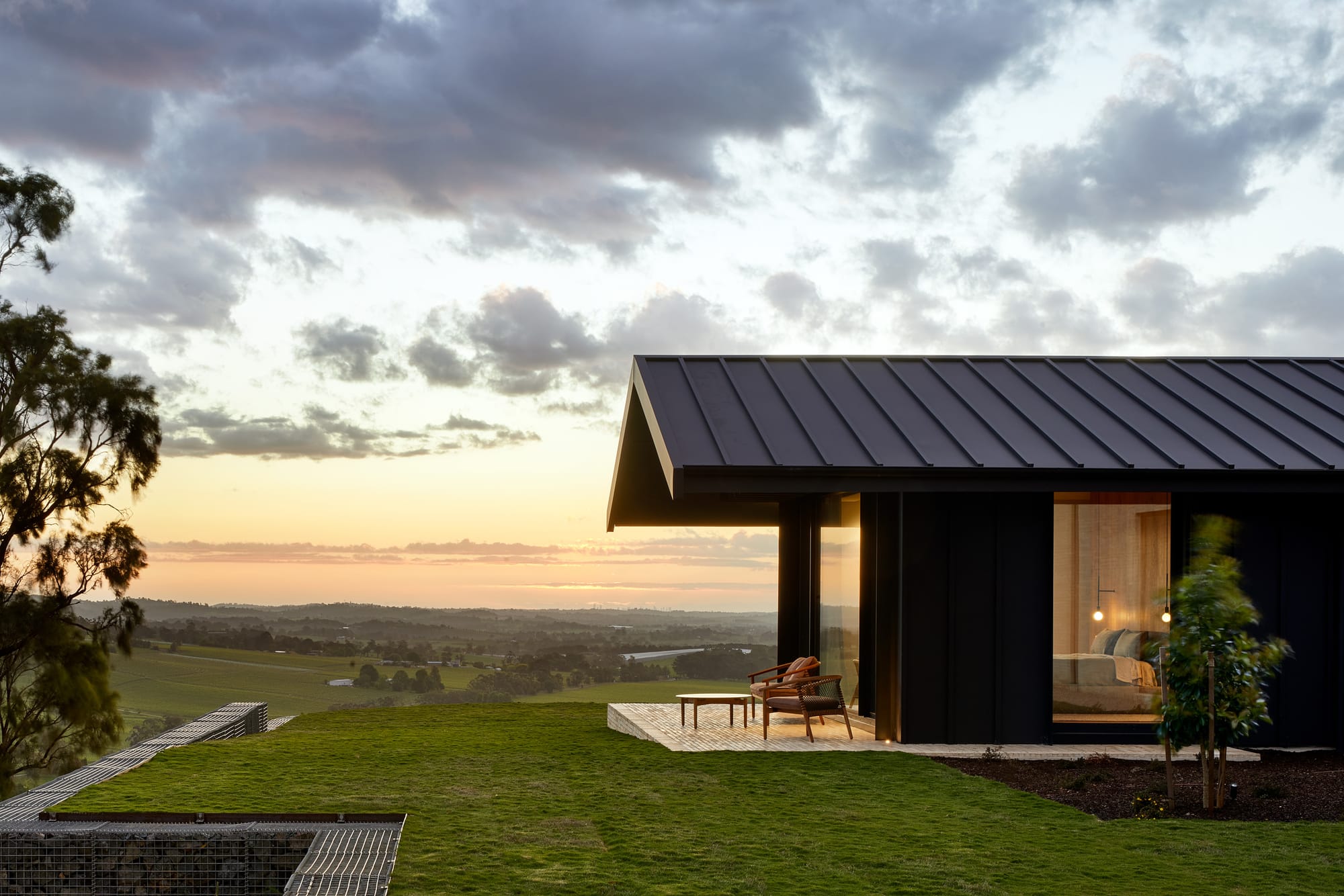
So how does one sustain a long and successful career in architecture, whilst constantly seeking new and innovative ideas? Tony says inspiration comes from many sources, primarily a deep understanding of the clients brief and appreciation for a site’s unique context. In Tony’s opinion, a project should be viewed as a conversation between a brief and a site, and an architect is tasked with exploring how these two elements interact with one another. It’s then up to the designer to push boundaries and ensure each project delivers meaningful, inspired and contextually sensitive design outcomes.
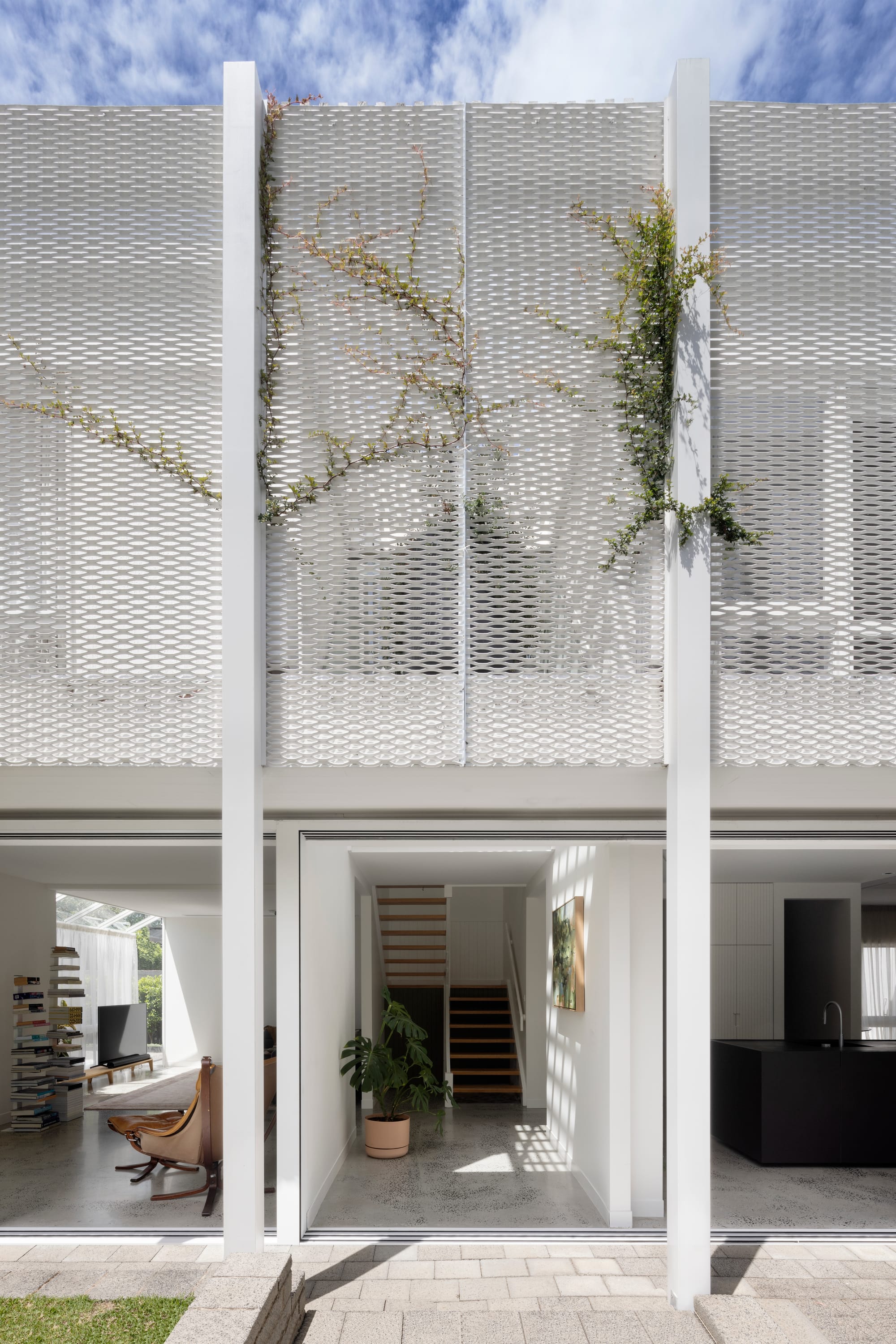
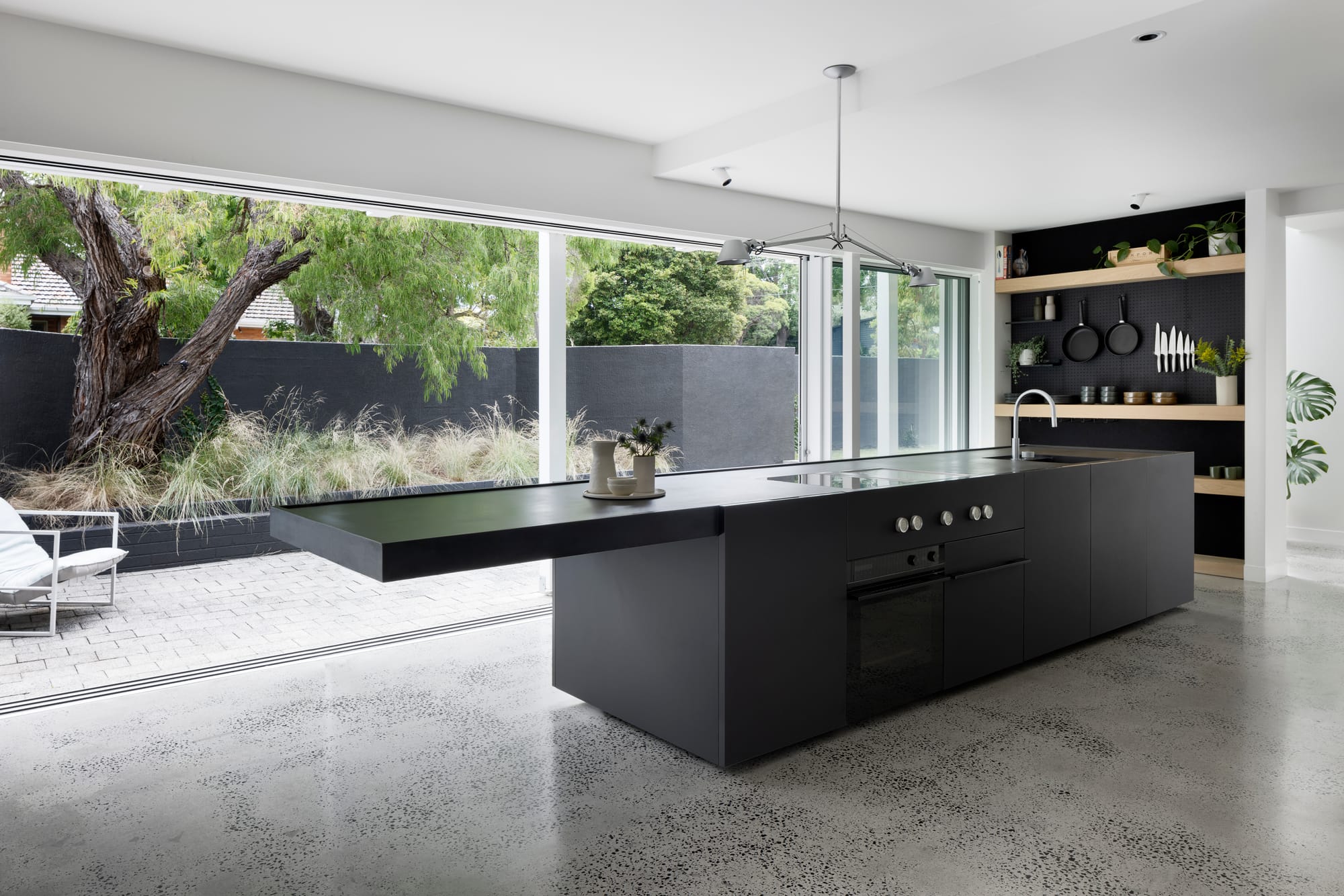
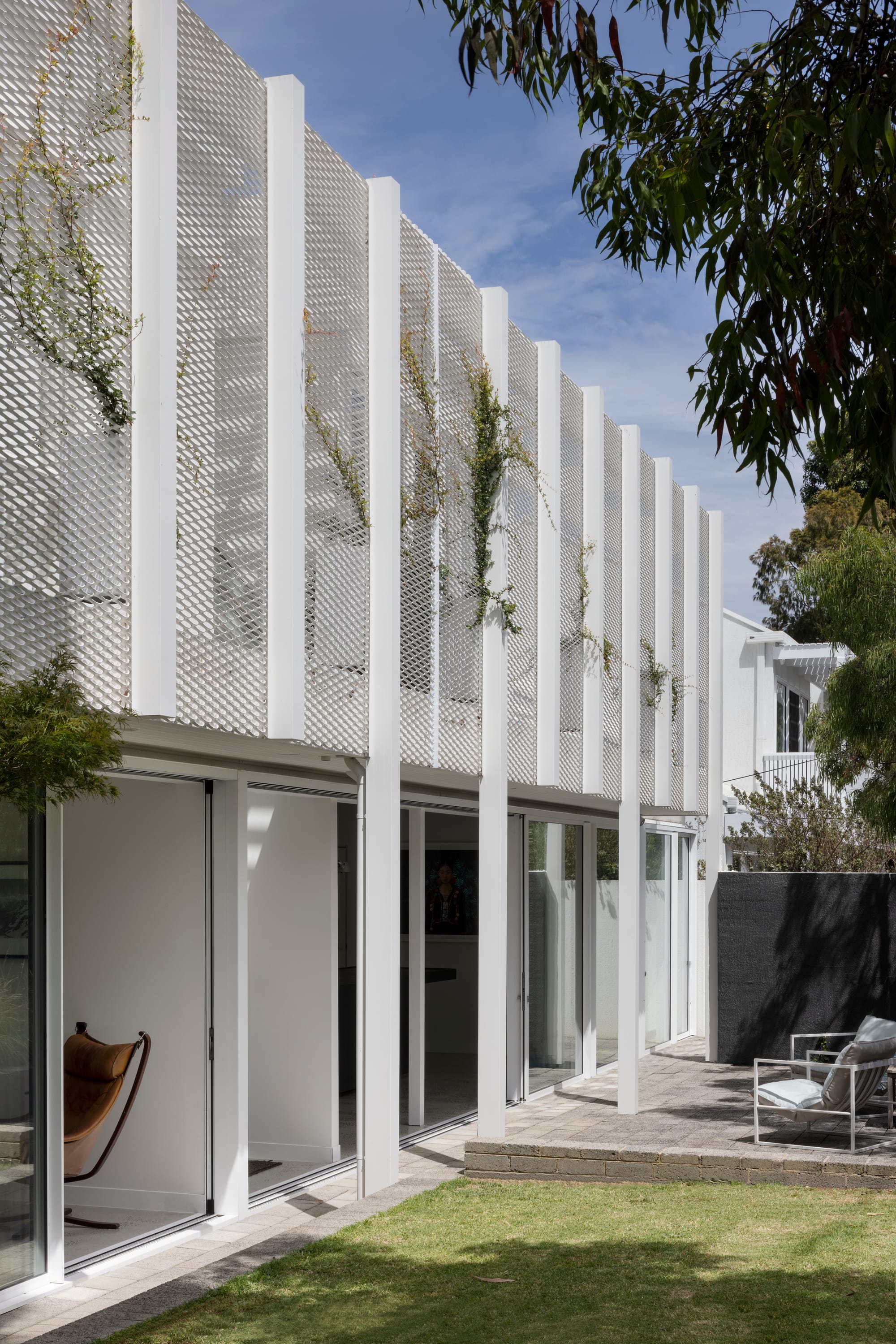
“In a world driven by instant gratification, remember good architecture takes time, never stop challenging conventions or striving for innovation. The evolution of architecture relies on fresh ideas and bold thinking.”
Rachcoff Vella and Tony represent modern residential architecture in Australia, and the changing shift to include clients throughout the design process. Balancing creativity, pragmatism, communication and the highest level of craftsmanship, Tony Vella and the rest of the Rachcoff Vella team curate beautiful spaces that age gently and serve their occupants for years to come.
To learn more about Tony Vella and Rachcoff Vella Architecture, head to their CO-architecture business profile to discover more on their team and projects, including The Pavilion and Wildcoast Road.
