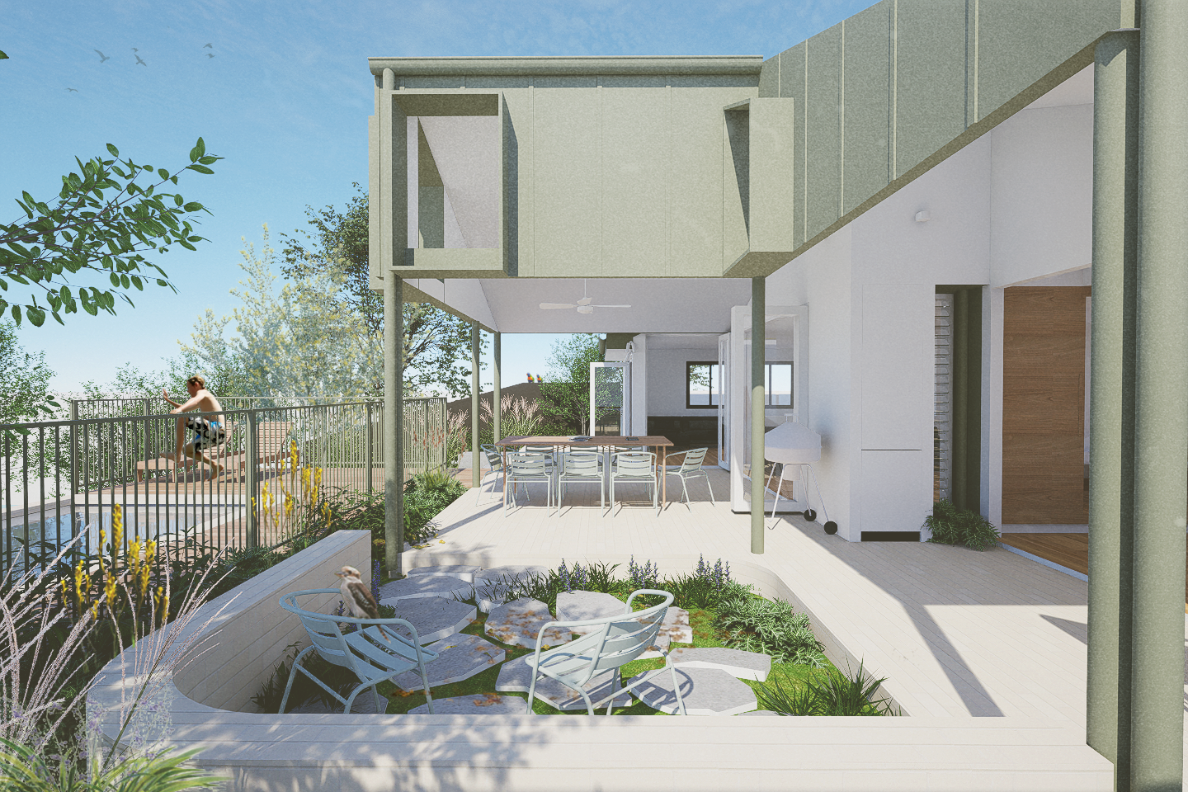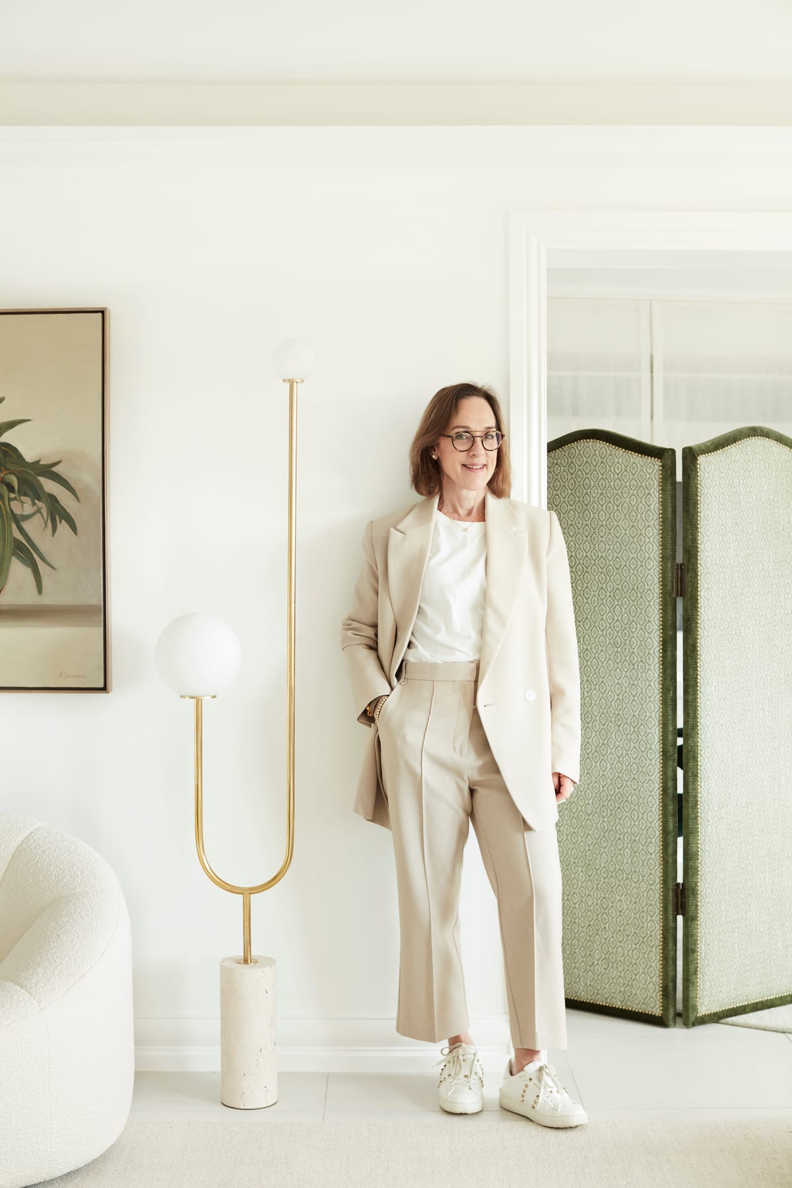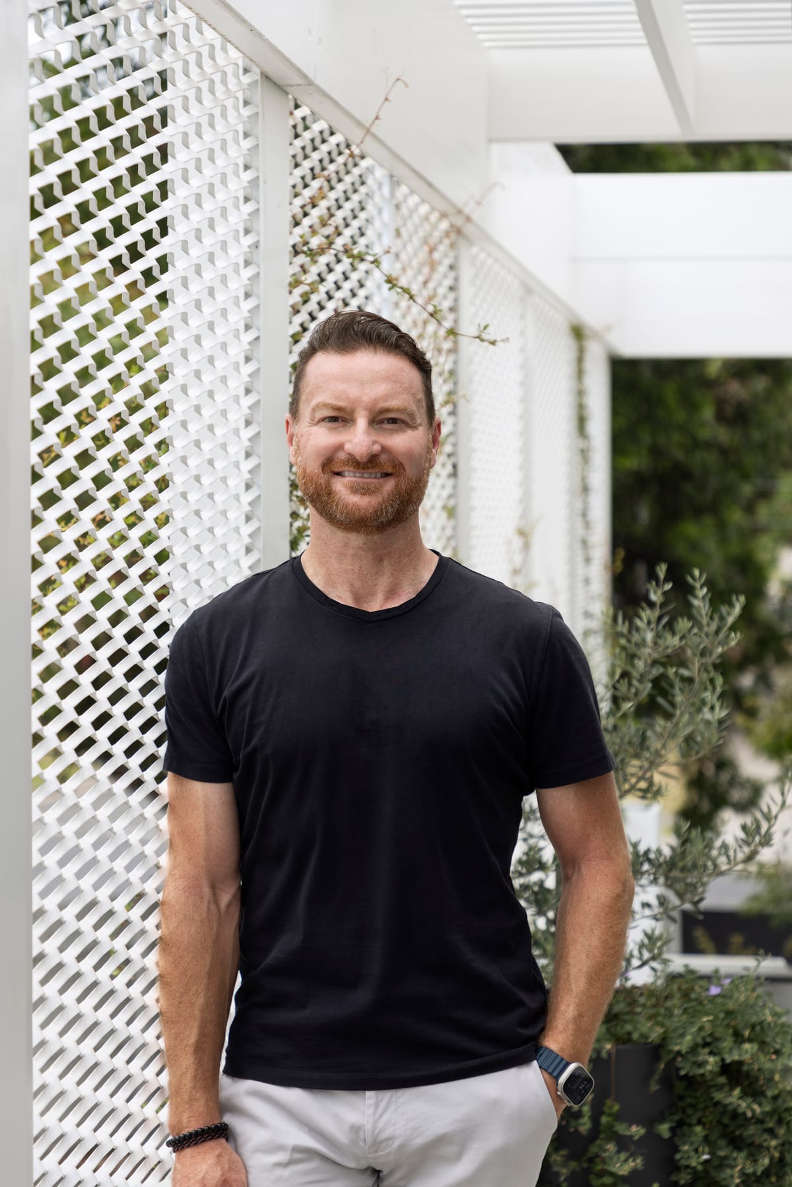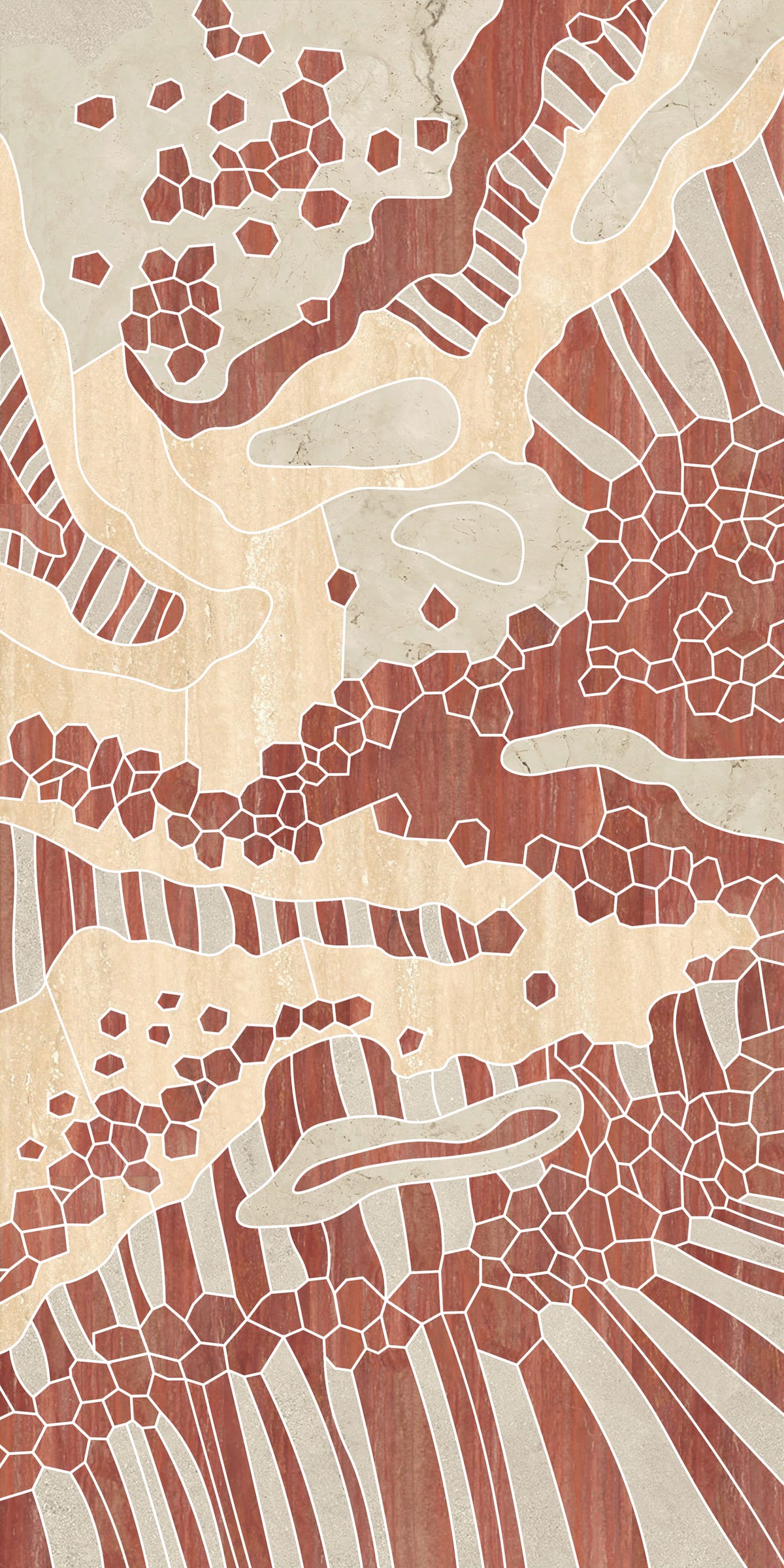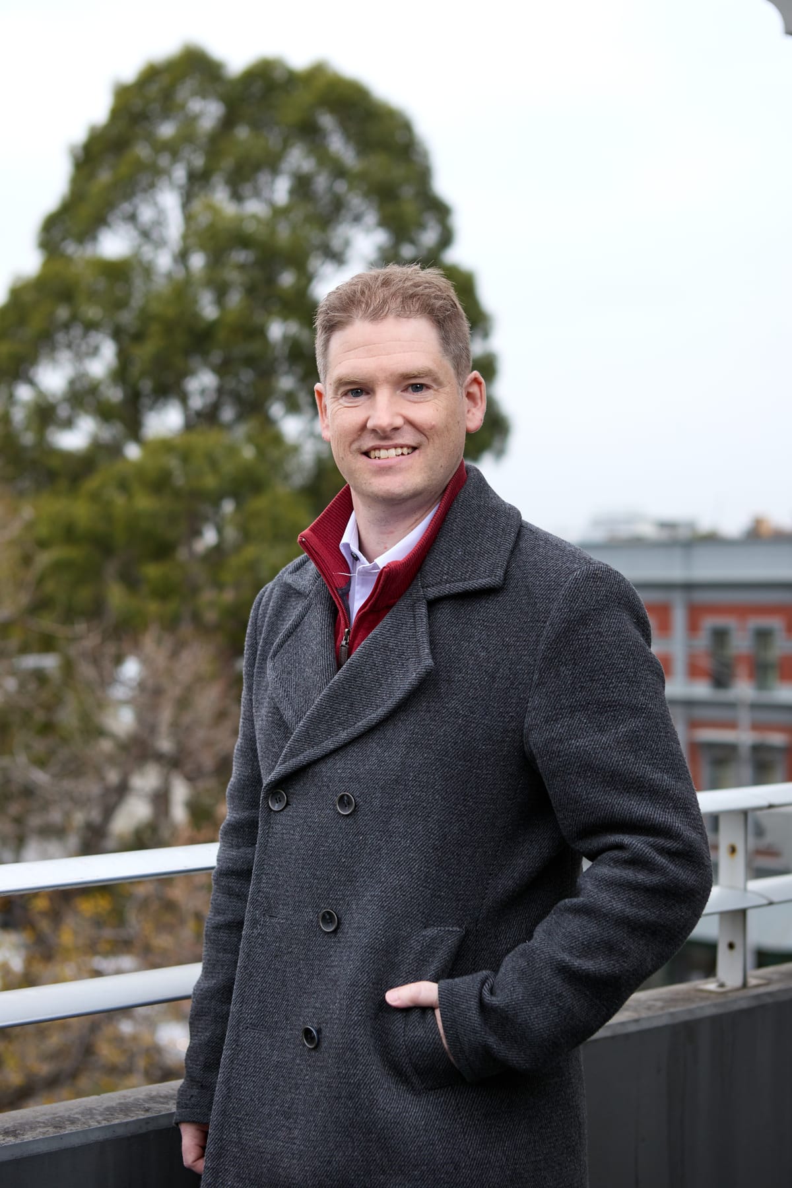We recently had the pleasure of speaking with Jacob, the founder of North Of The Gum. Our conversation delved into Jacob's journey into architecture, the core values and daily practices of his studio, and the inspirations that continuously influence his approach to design and architecture.
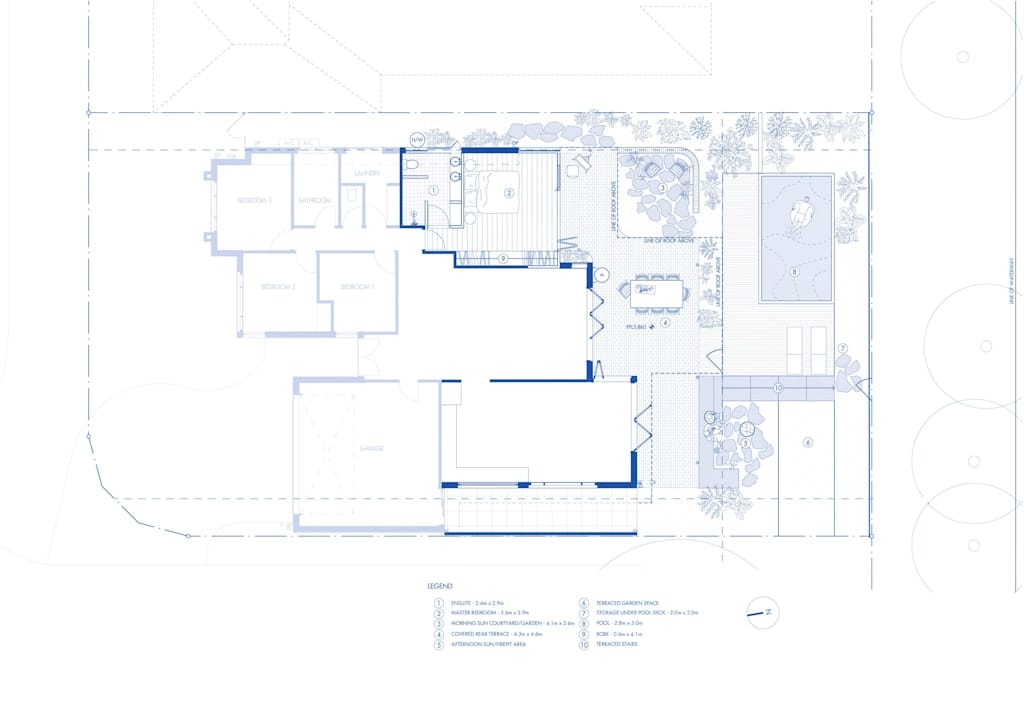
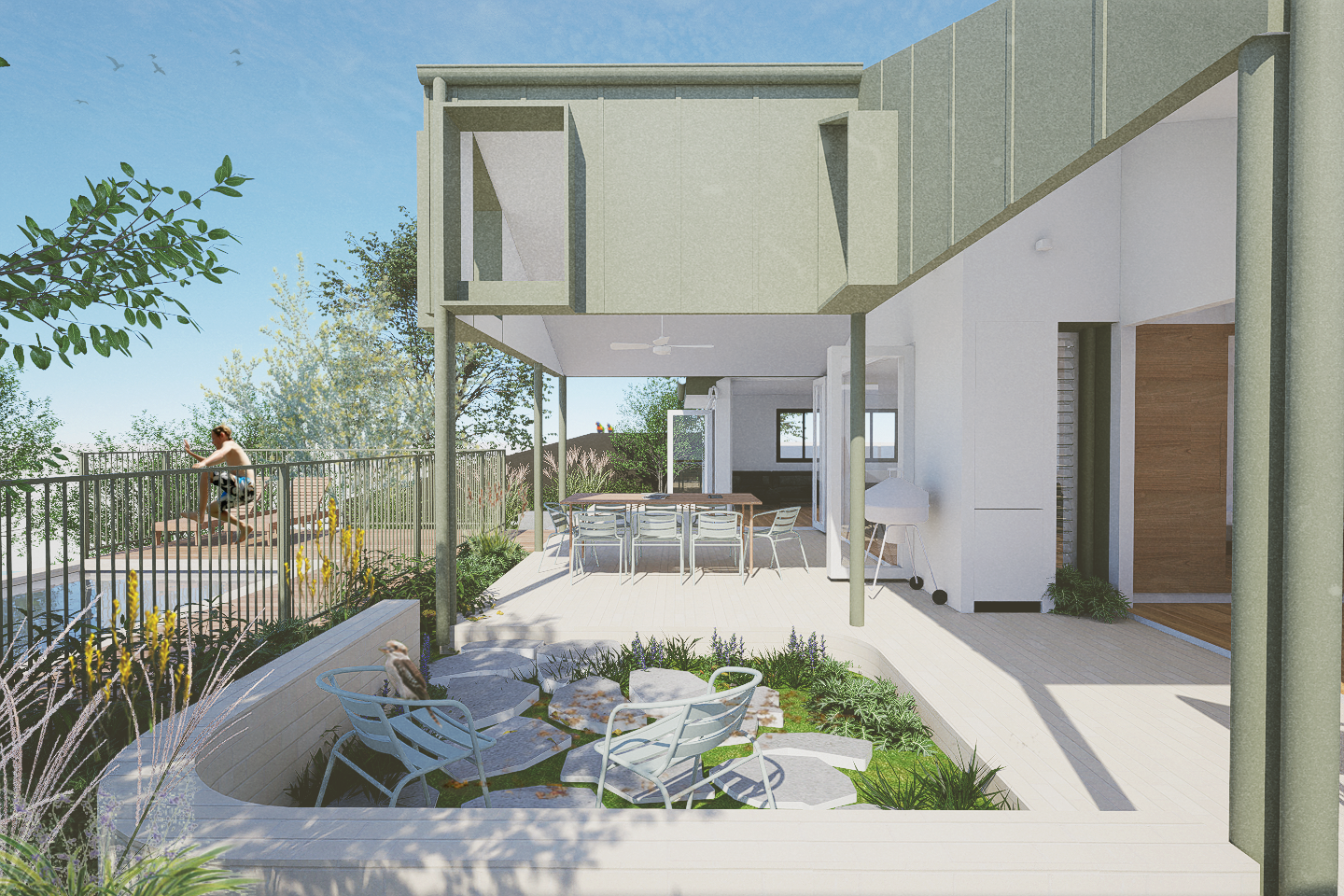
Can you share a little about yourself, including your hometown, educational background, and the transition into your architecture career and what motivated you to establish your own practice?
I am an emerging architect from North Tumbulgum which is on Bundjalung land in northern New South Wales. I grew up on Magnetic Island before moving to North Tumbulgum at a young age and spent my spare time surfing with my brothers and countless hours picking passionfruit at a farm across the road. I had no idea what I wanted to do when I left school though Griffith University had an environmental design course majoring in Architecture, I didn‘t have the faintest idea what Architects did but the environmental component of the degree interested me so I gave it a crack and ended up loving it.
I completed my Masters at Griffith and after graduating started work at Justin Humphrey Architects working on residential projects. My motivation behind starting North Of The Gum was to explore my values in Architecture and positively impact the place where I grew up.
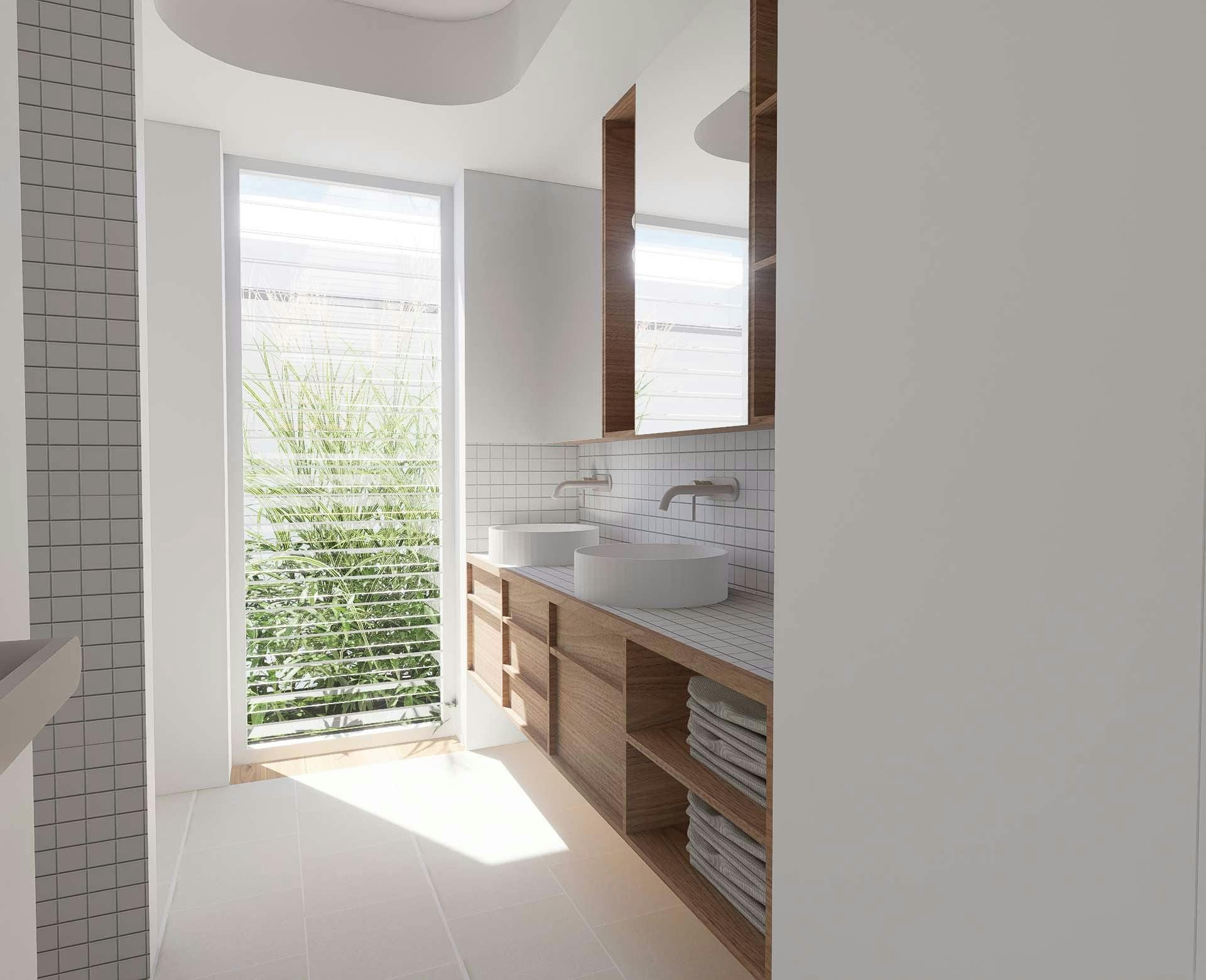
You mention that the inspiration behind North Of The Gum stems from an appreciation of the place where you grew up. Could you elaborate on how this environment has shaped your values in life and architecture?
I feel very fortunate to have grown up in two picturesque places, but the Tweed region has had the most profound effect on my values and why I gravitate towards buildings that respect where they sit.
Growing up in a rural setting working on farms and spending the majority of my time outside showed me that the Australian climate is harsh and changeable, but that is also immensely beautiful and can be damaged easily by humans.
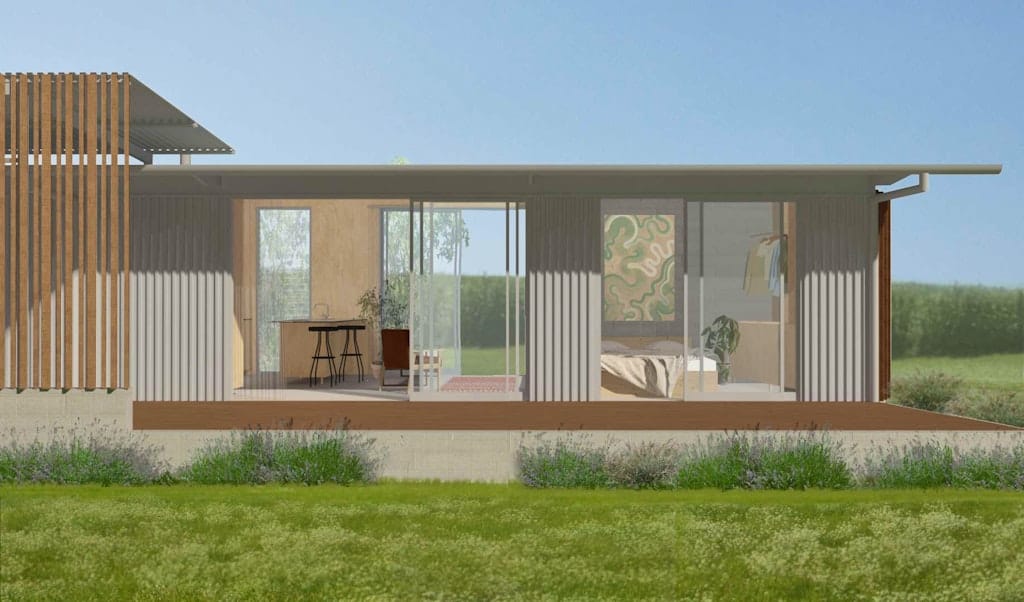
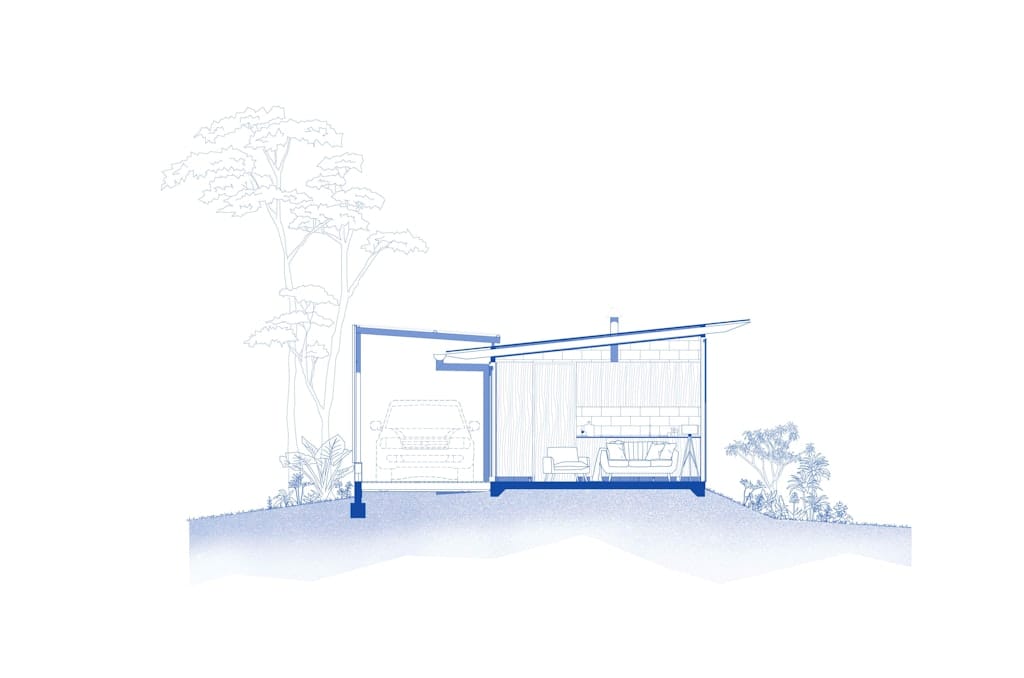
Respect for the natural environment is a key driver behind your design approach. In your opinion, what role do architects play in protecting nature, and how do you incorporate these principles into the projects at North Of The Gum?
Architects have a key role to play in healing the Australian landscape as the choices we make when designing can have profound long-term effects on the way people live and interact with the natural world.
At North of The Gum outdoor spaces are given a high level of importance to foster a connection to the setting of the building or garden space. By giving garden spaces a level of meaning other than ornament the internal spaces of a building can begin to blend with the external and allow a reduction in the m2 of what is built. Reducing the size of our houses (especially in Australia) is an easy way to reduce the impact of that building on the environment.
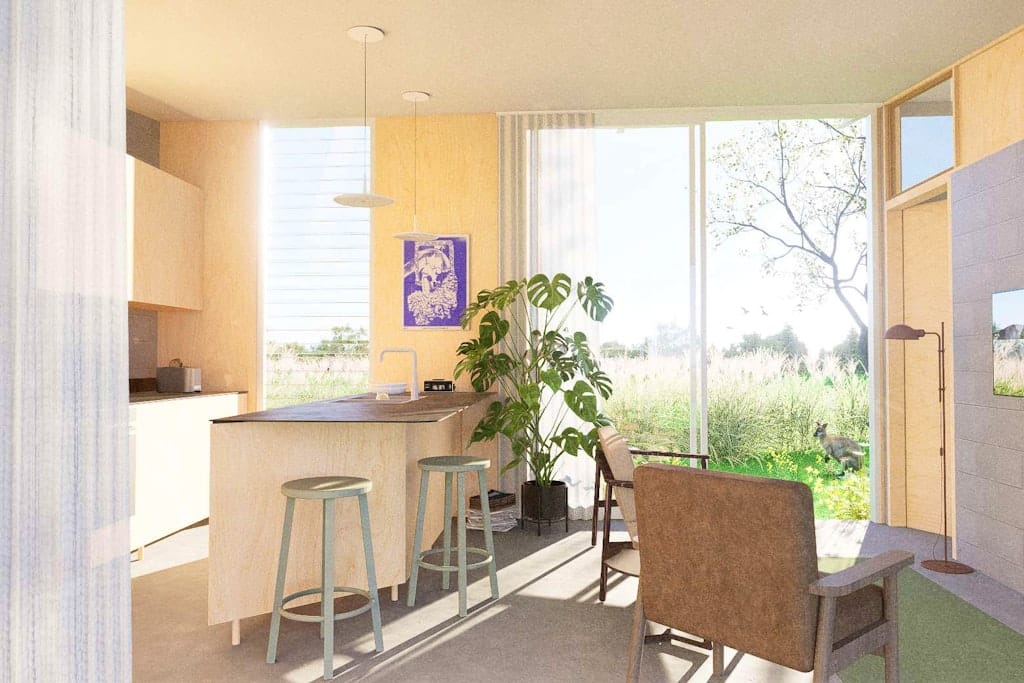
Your design process is driven by a thorough interrogation of the site. How do you approach a project from concept through to construction and completion and what role do materials play in your design process, how are you integrating their use into your projects?
Developing a concept is something that I find helpful in setting guiding principles that drive a project.
The concept is generally derived from aspects of the site or nearby context, this comes from spending time not just on the site but in the surrounding area and finding elements of the context that can help shape the project. Things like views, native flora and fauna and the materiality of the nearby/existing houses are all things I like to draw from and generally have a clear relation to the materials and colours used in the project.
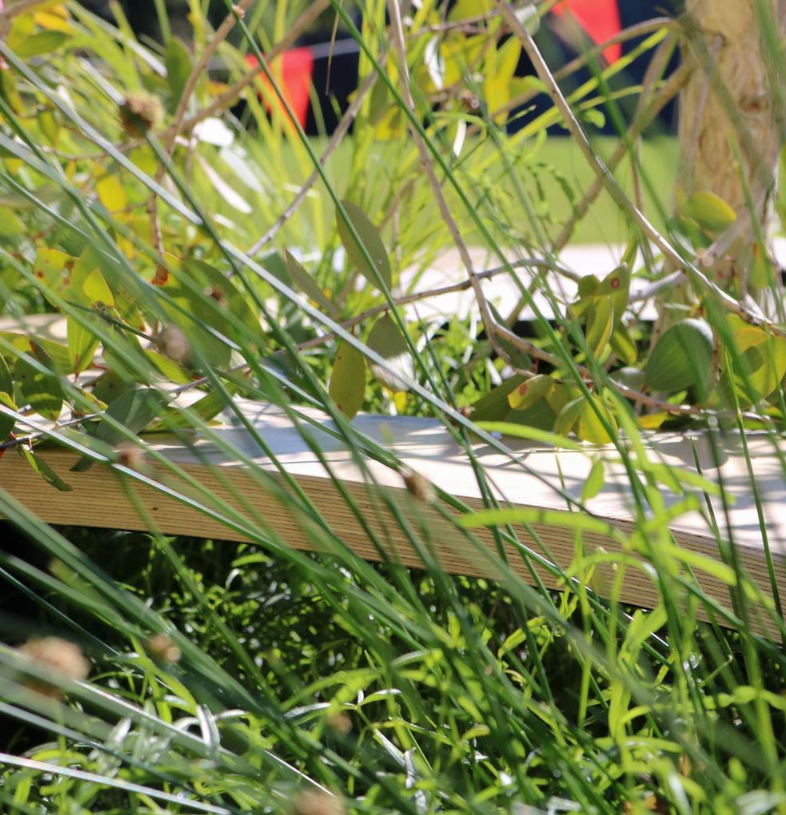
North Of The Gum provides a variety of design services. What sector of architecture inspires you the most? What challenges do you face, and how do you overcome them?
I find residential architecture the most rewarding, you get to be heavily involved with the client and form a relationship as you help them realise their dream for a house. There are many challenges faced throughout the design and construction process, but having good relationships with everyone involved in the process can make overcoming these speed humps a far smoother process.
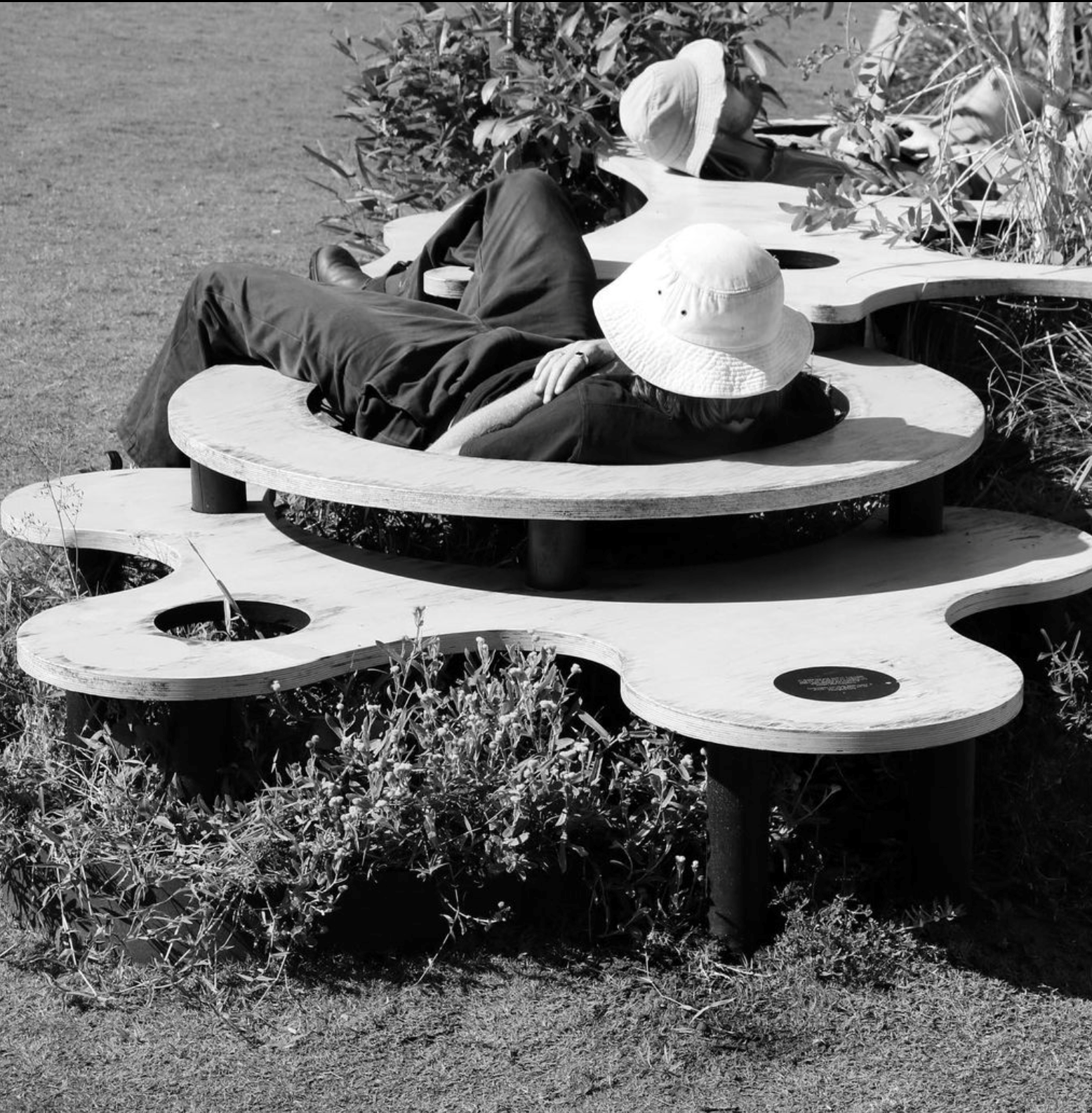
Can you highlight one of your favourite projects and explain why it is significant to you? Are there any upcoming projects you would like to discuss?
A project that will always be one of my favourites is called The Cottage, for which I was the project architect while I worked at Justin Humphrey Architects. The project was a renovation and addition that drew inspiration from the existing character of the house to craft a simple and fun space connected to its site and context. It is significant to me as it affirmed the type of design I am interested in and the values I want to keep progressing in my work.
I am excited about all my projects at the moment but most excited for the first stage of a project called Lake House to be finished as it will set up for the remainder of the build and give a teaser of what is to come.

What do you find most fulfilling about your career, and how does it continue to inspire you?
At the end of the day when you strip away all the stress and long hours working as an Architect is fun and it allows you to be constantly learning, I feel lucky to get to do what I do. I find the potential for architecture to positively impact the world we live in super inspiring and hope that in some small way, I can help achieve that.
If you are interested in learning more about North Of The Gum, you can head to their CO-architecture pro business profile to learn more about their practice and take a look at exciting projects like Lake House.



