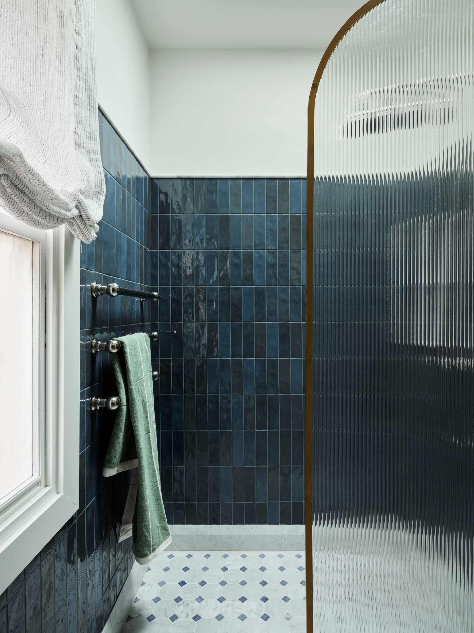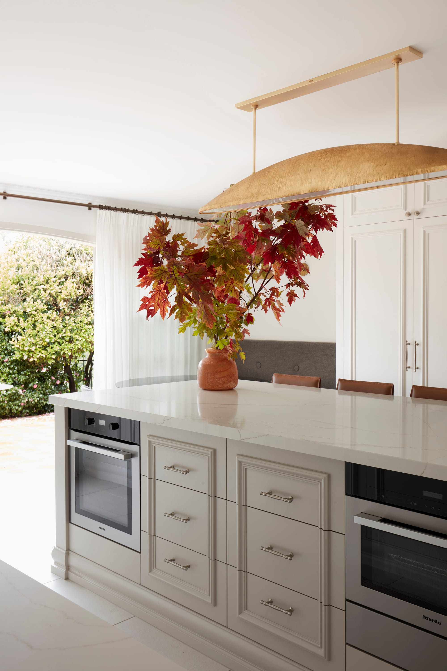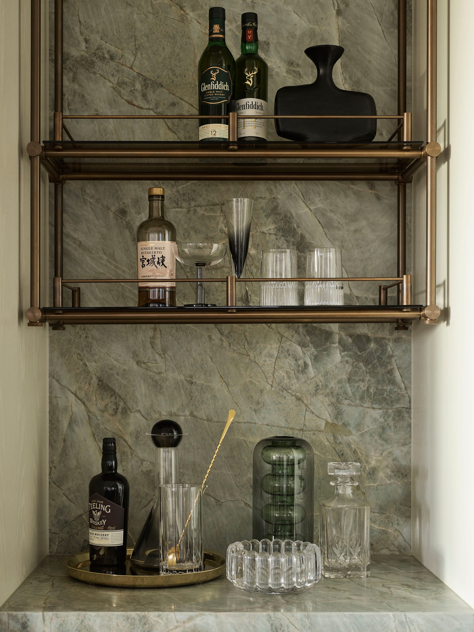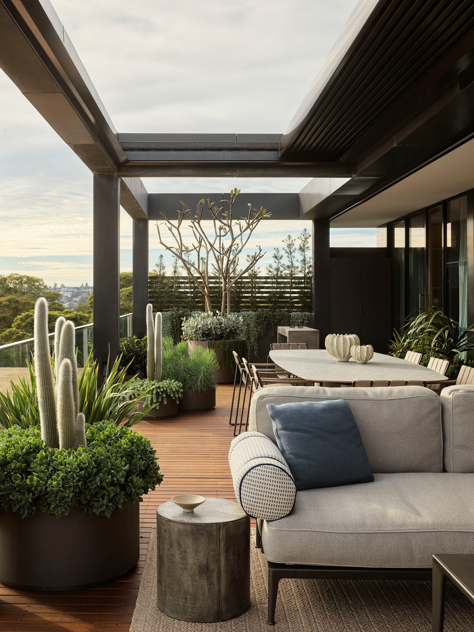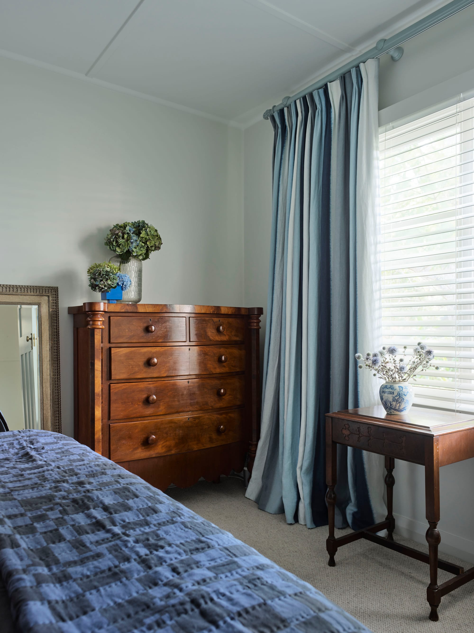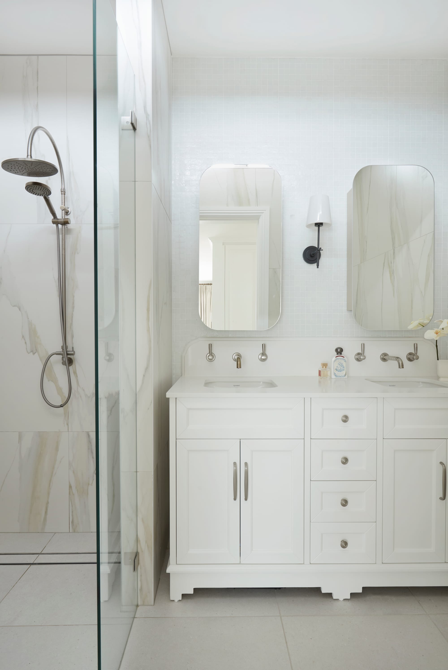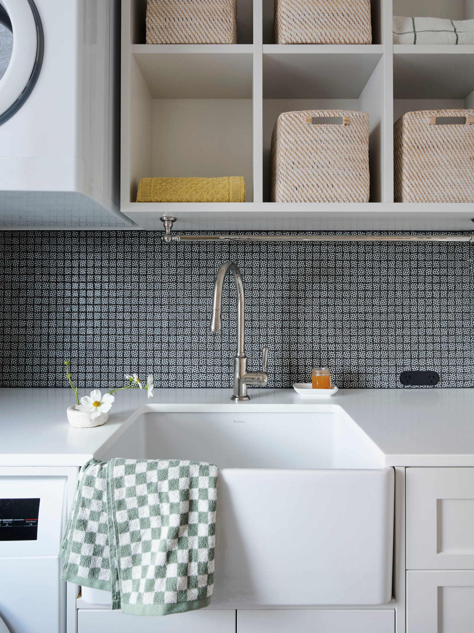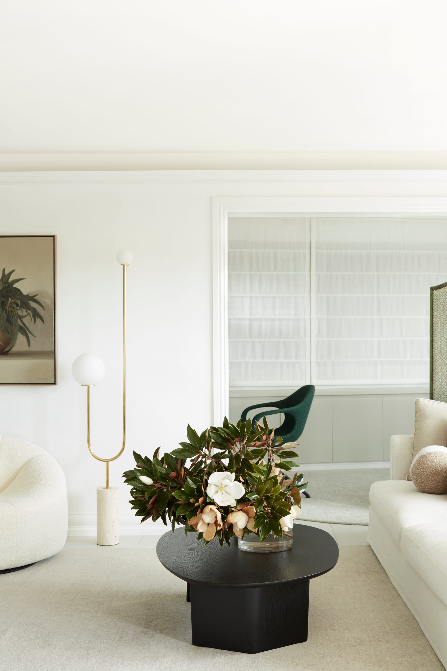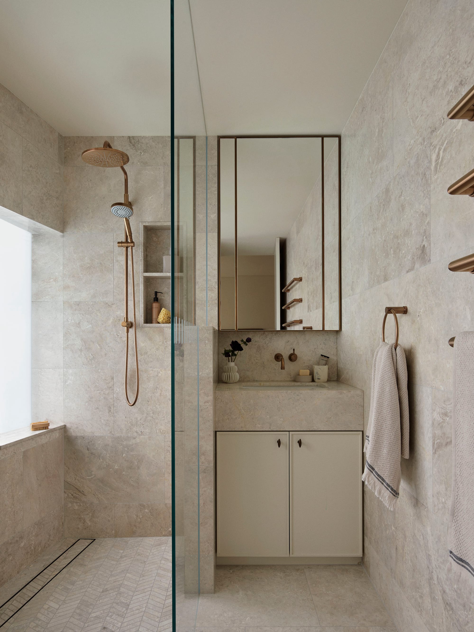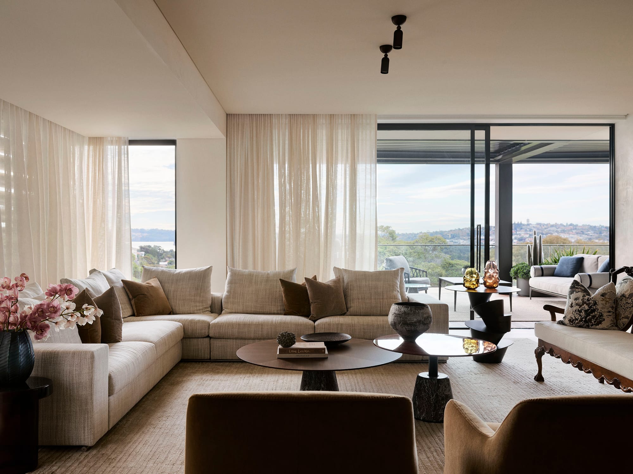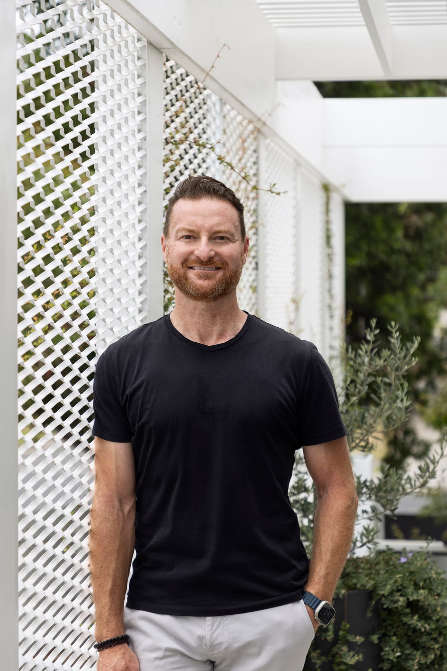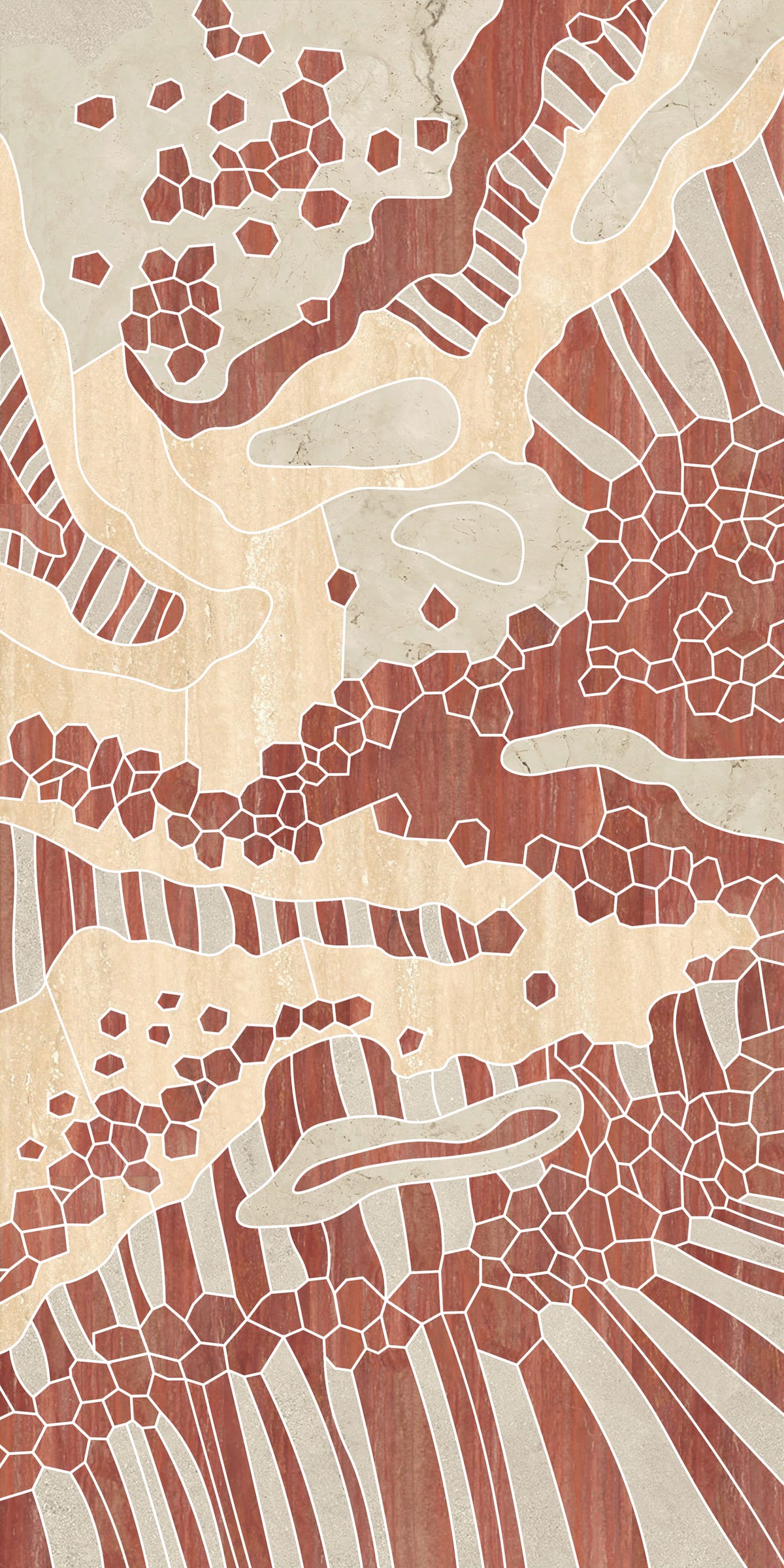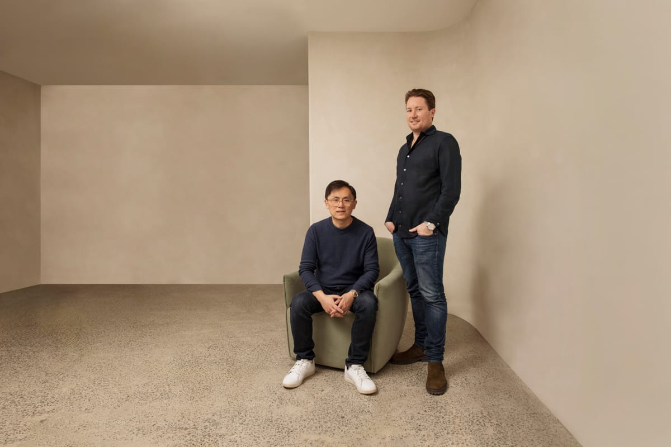Marylou Sobel Interior Design (MSID) is an award-winning design studio based in Sydney, known for their bespoke projects that blend sophistication, comfort and meticulous attention to detail to create spaces with a timeless aesthetic. MSID are deeply committed to ensuring quality craftsmanship and authentic design to create spaces that evoke luxury and genuine ease. Family values and teamwork are the core values of MSID, which shape their practice and their comforting, soulful, enduring style. From heritage restoration projects to multi-residential developments, MSID transforms environments and the lives within them.
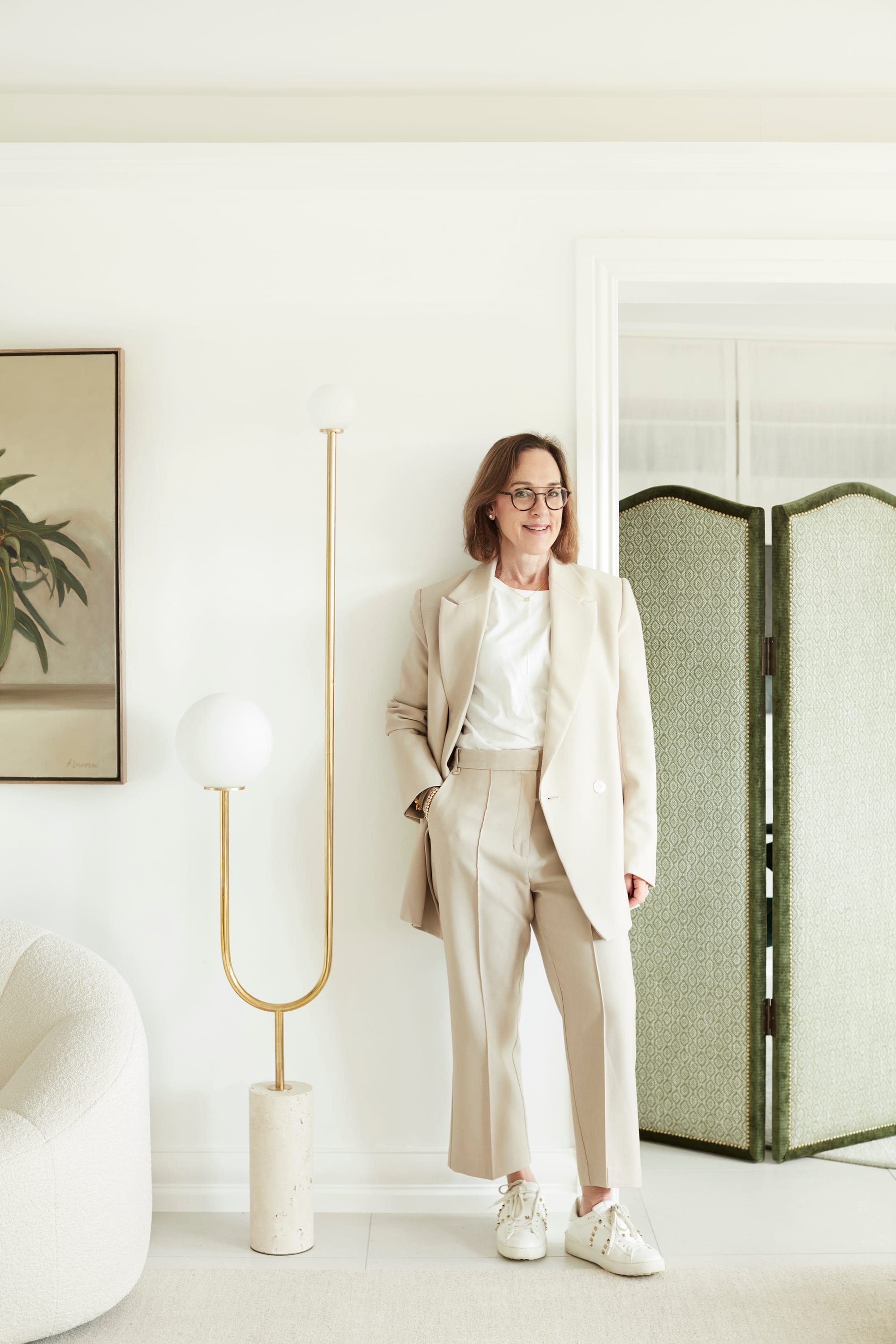
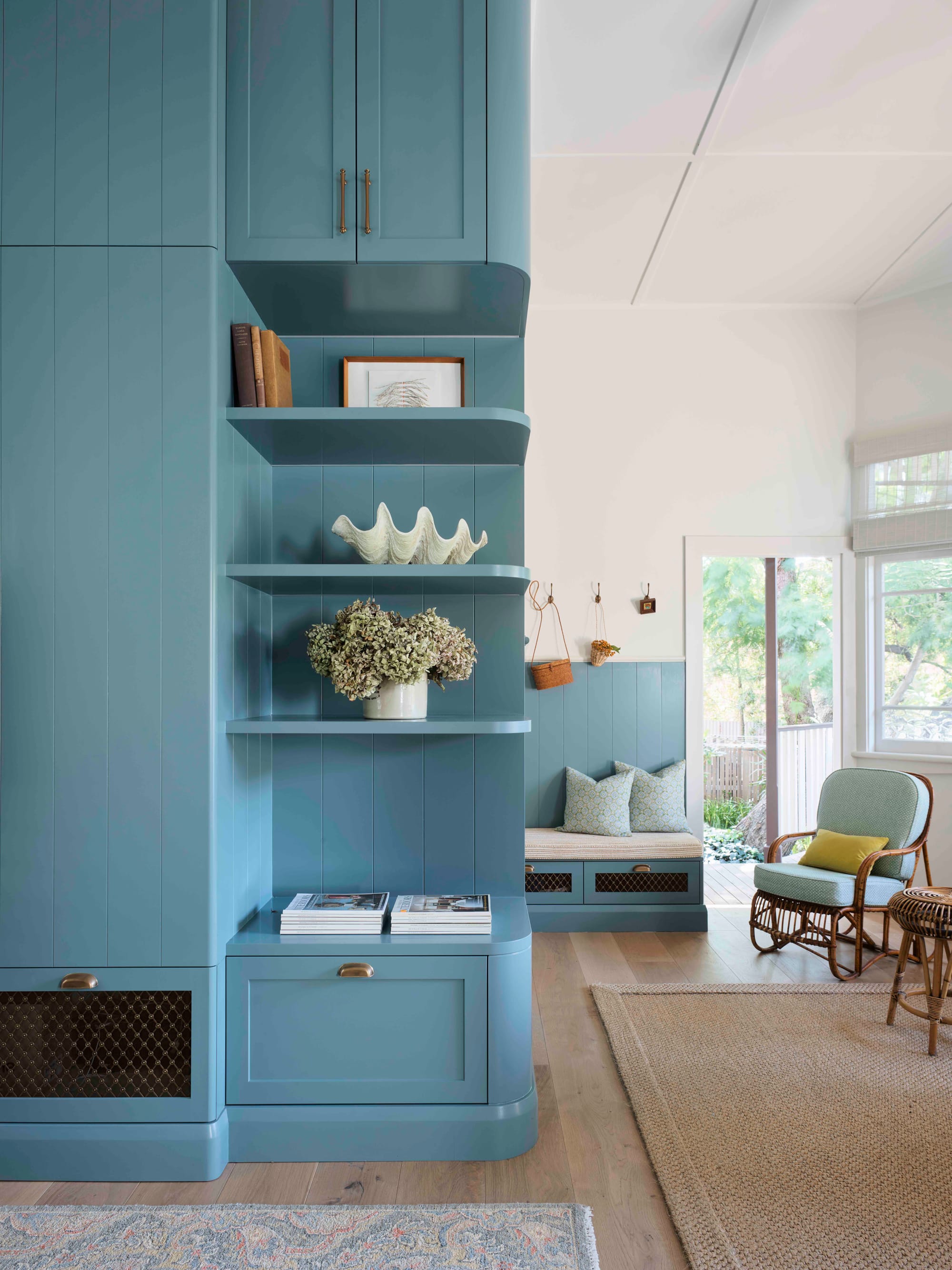
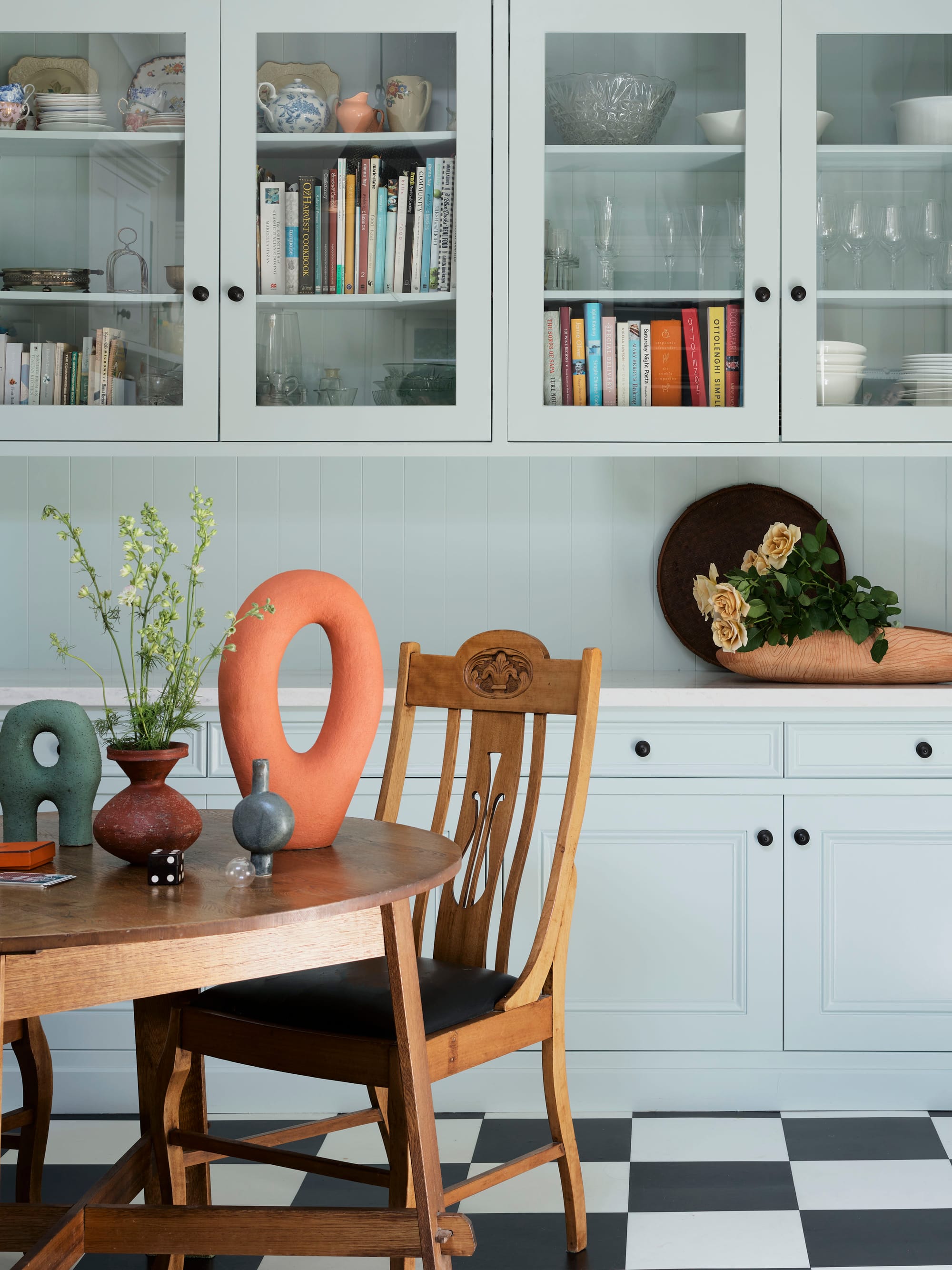
The genuine ease and calming luxury that characterise MSID projects is epitomised through their recent project, Marathon Road. The home relies on a neutral, durable palette to create a space that fulfilled the client’s goal of a tranquil home that merged the classical, heritage features of the original home with clean, contemporary additions to modernise the space. Pairing the earthy, autumnal tones of exposed brick and hardwood flooring against the refined, muted tones elsewhere, the home is balanced and fresh.
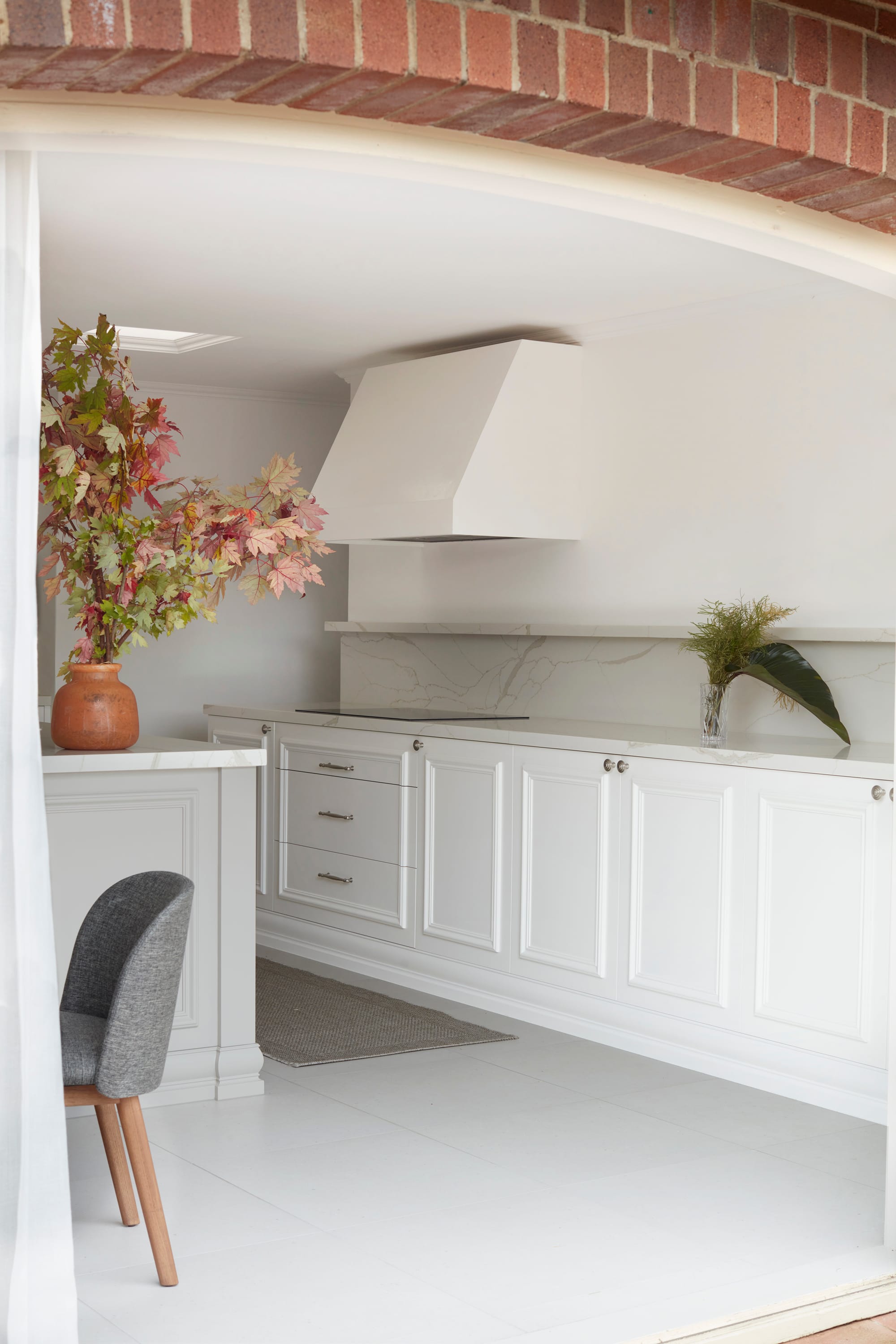
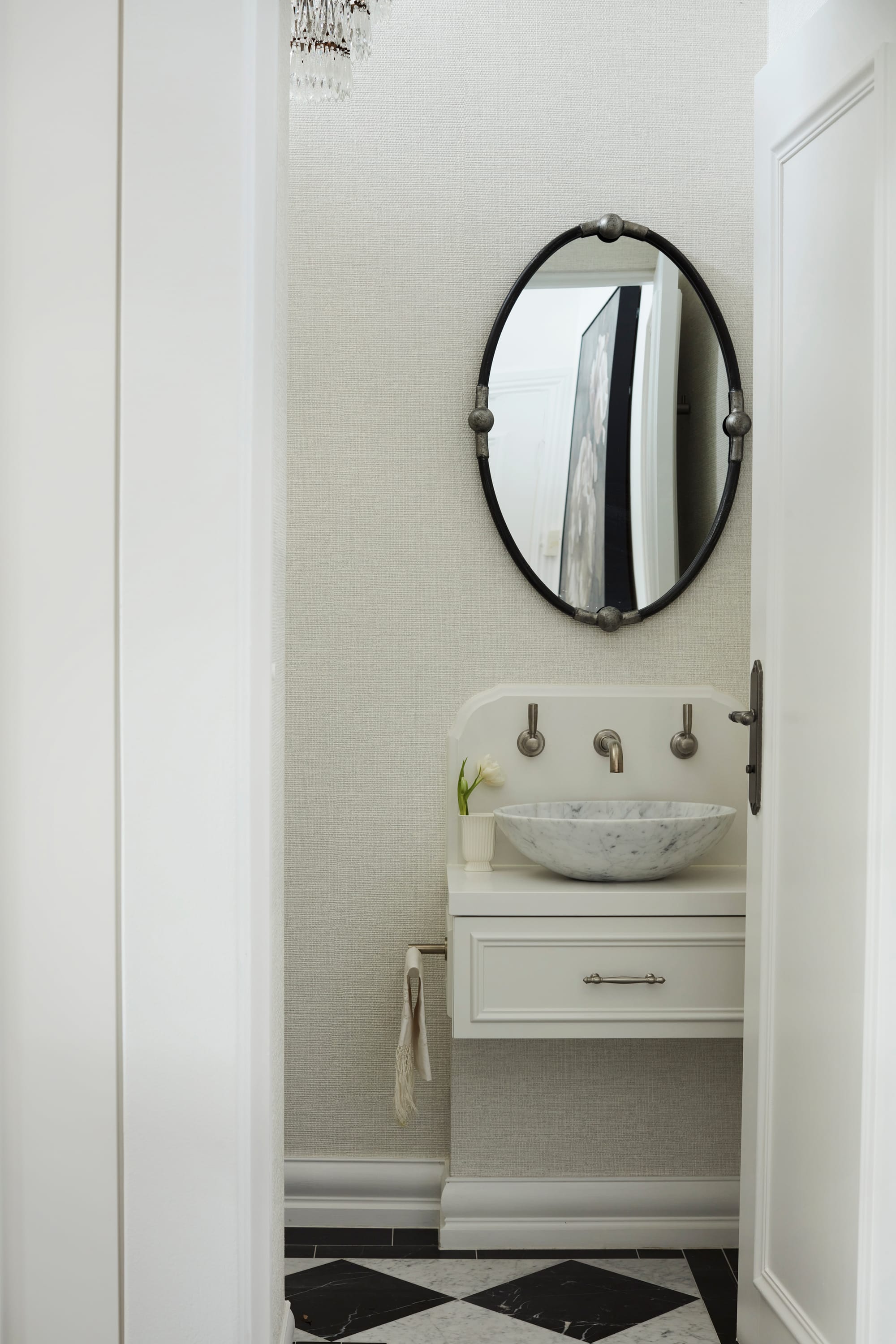
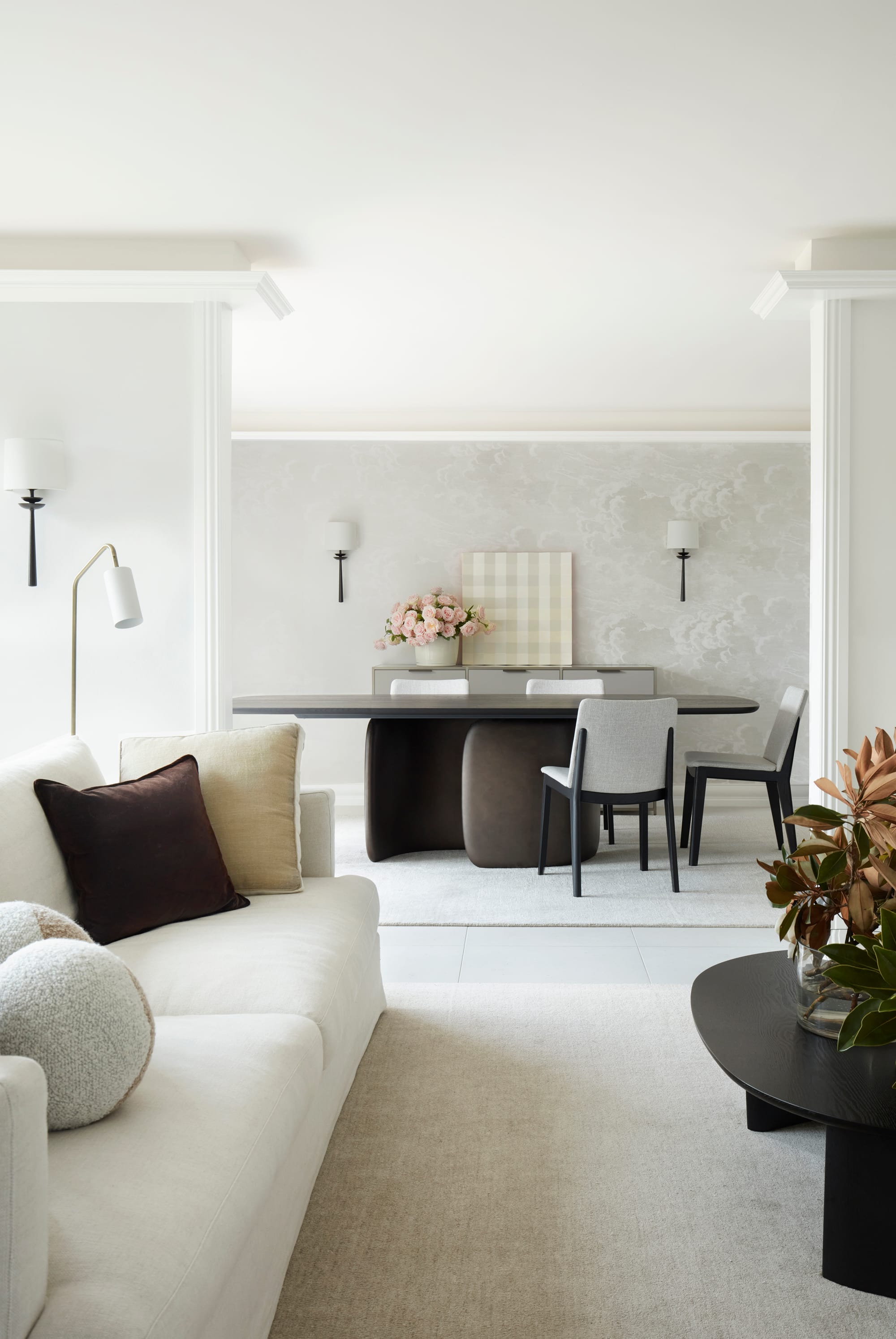
MSID create interiors that are authentic, curated and enduring, with every element specially selected with intention and purpose. Marylou and her team approach each project with the desire for the finished space to evoke a sense of belonging and inspiration that endures for years to come. From restrained simplicity to bold, multi-dimensional aesthetics, their work is consistently defined by its authenticity, inviting character, and long-lasting quality.
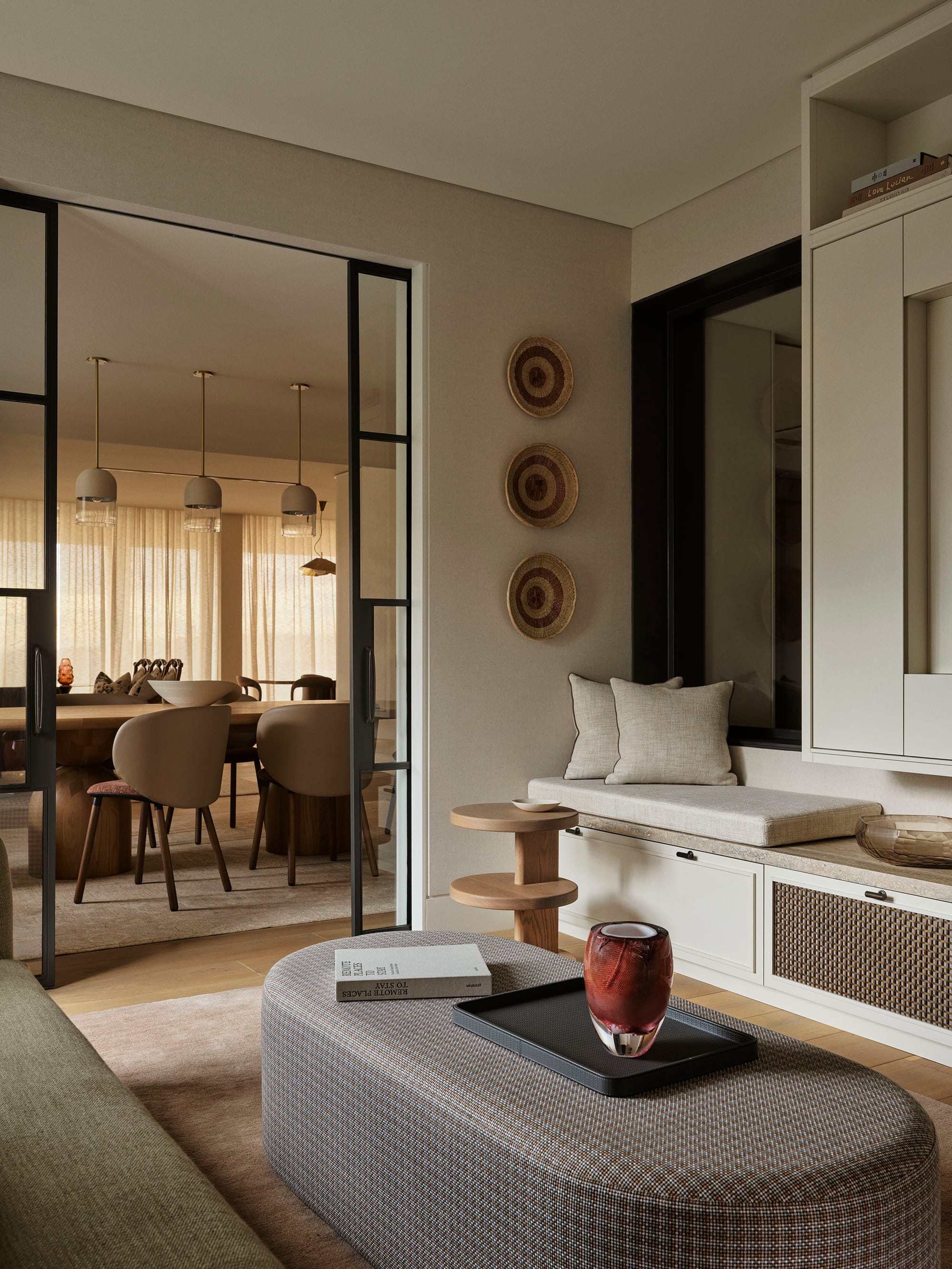
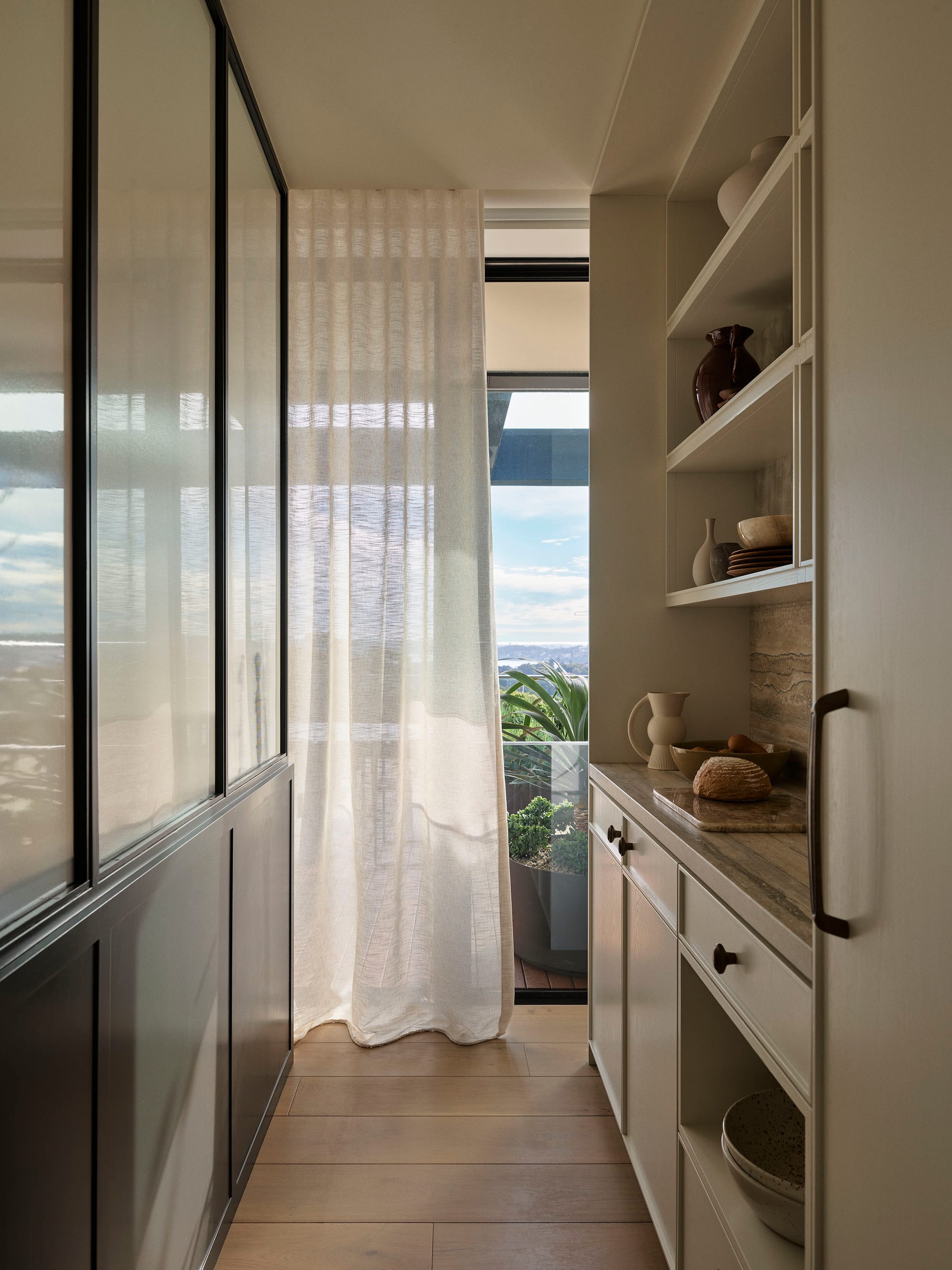
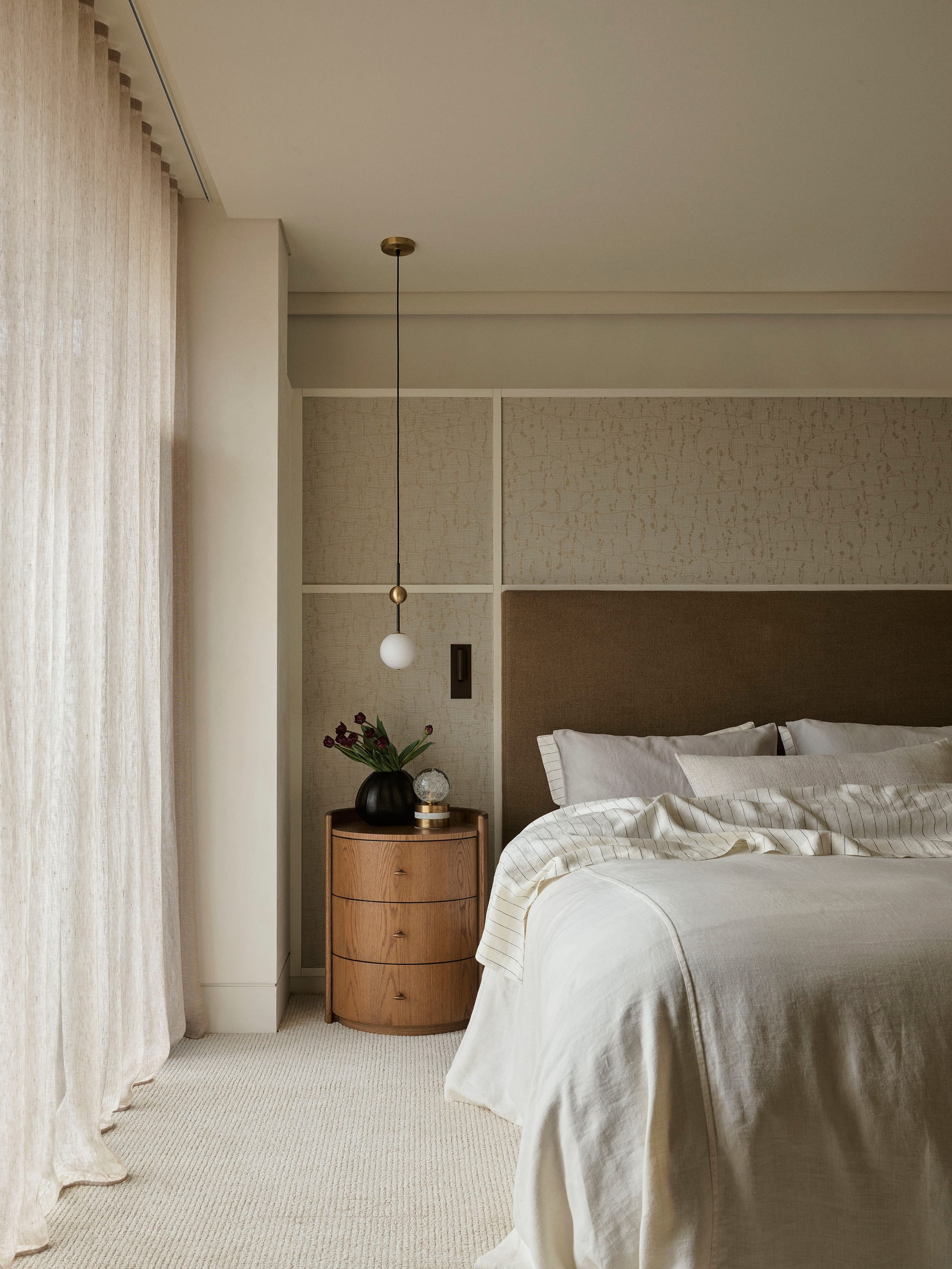
Ferris Street is a showcase of what MSID do best – bright, invigorating tones are layered against deep, hazy textures and intricate patterns to create a space that fuses playfulness and relaxation. Underpinned by heritage features and an abundance of light, the home adopts a unique material palette, making it refined and sophisticated. Their commitment to continued evolution, adaptation with gained experience and the pursuit of excellence has strengthened the business, growing from a small, home-based studio to a full-service boutique backed by passionate and talented designers.
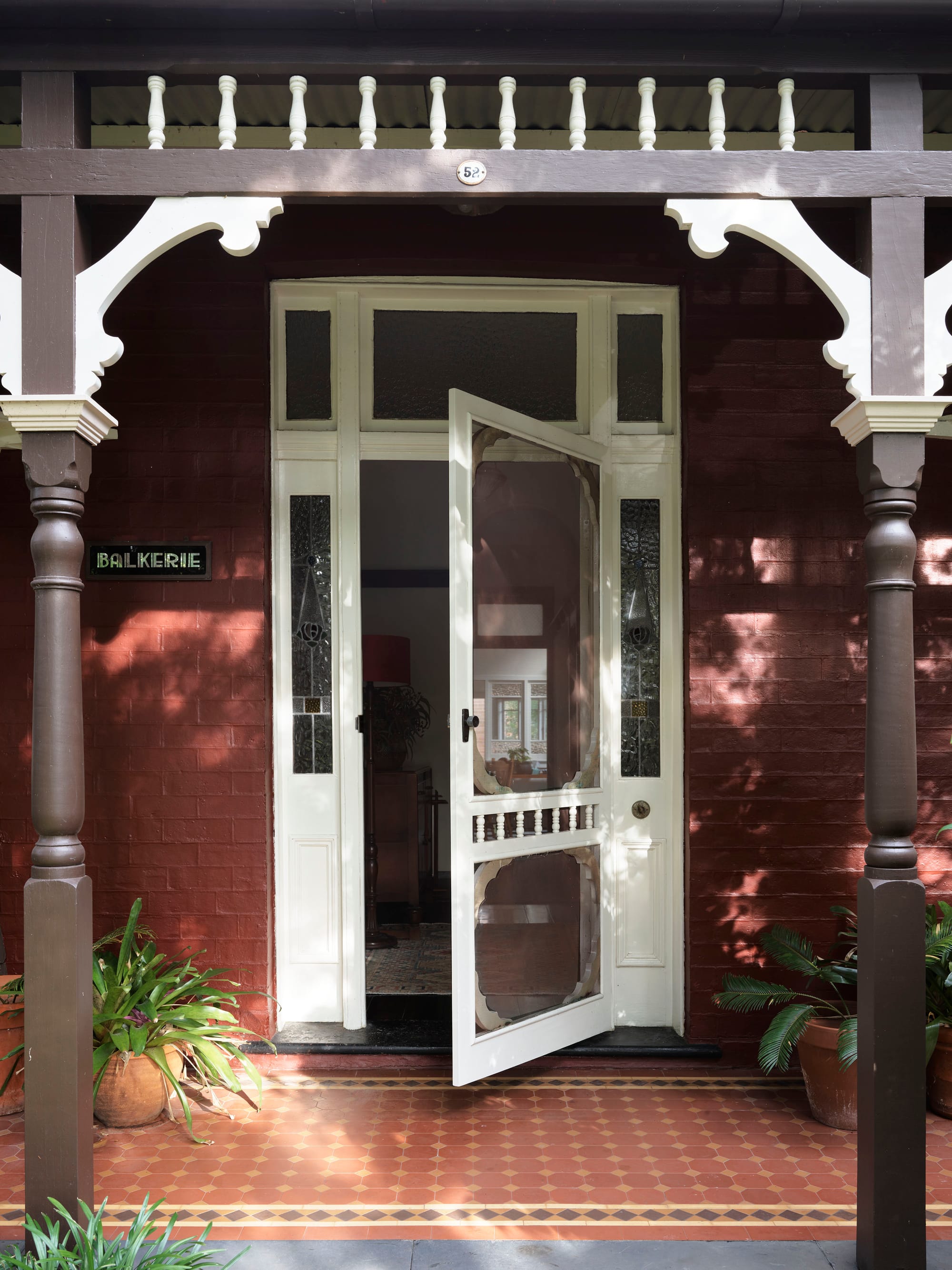
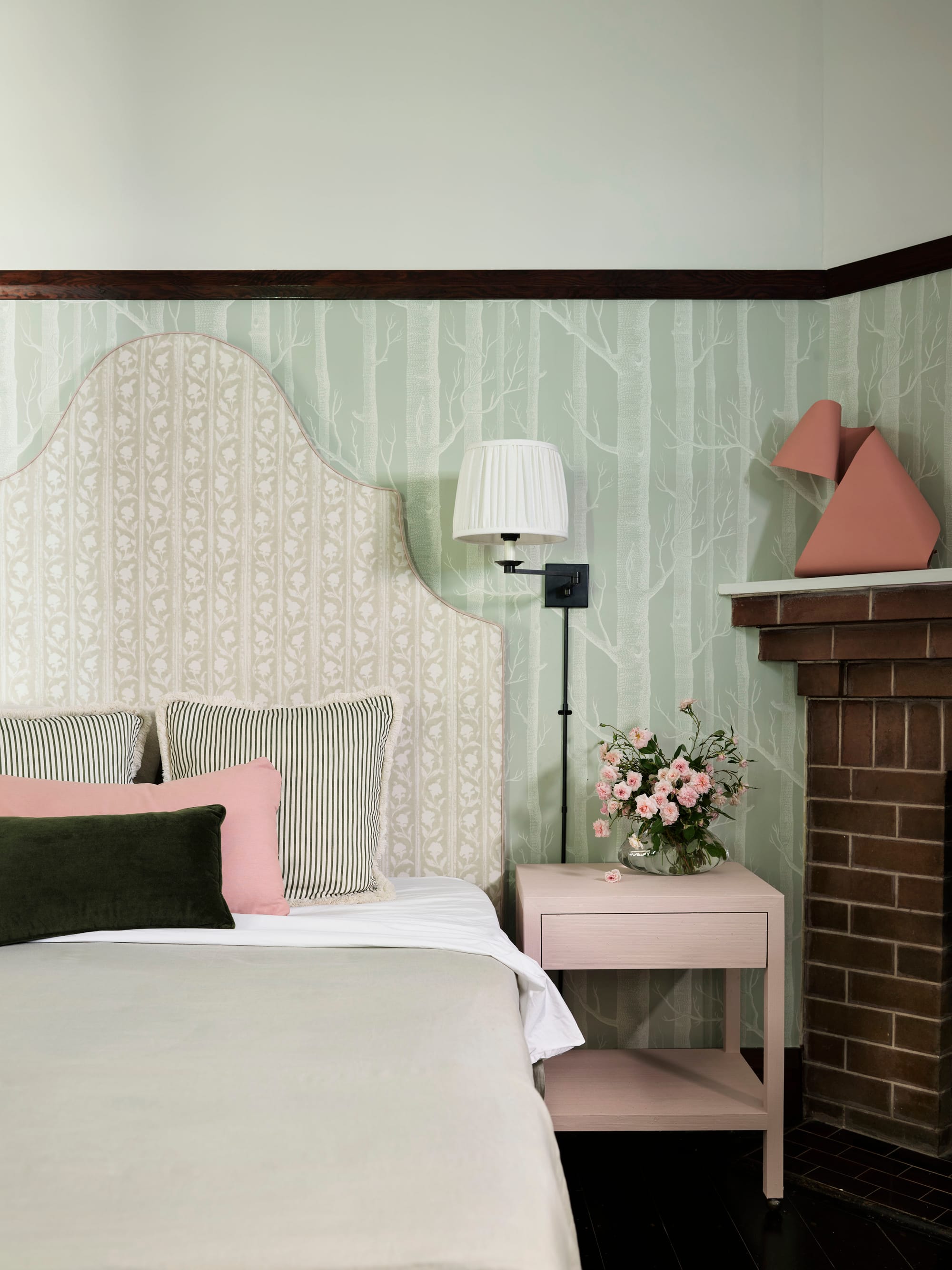
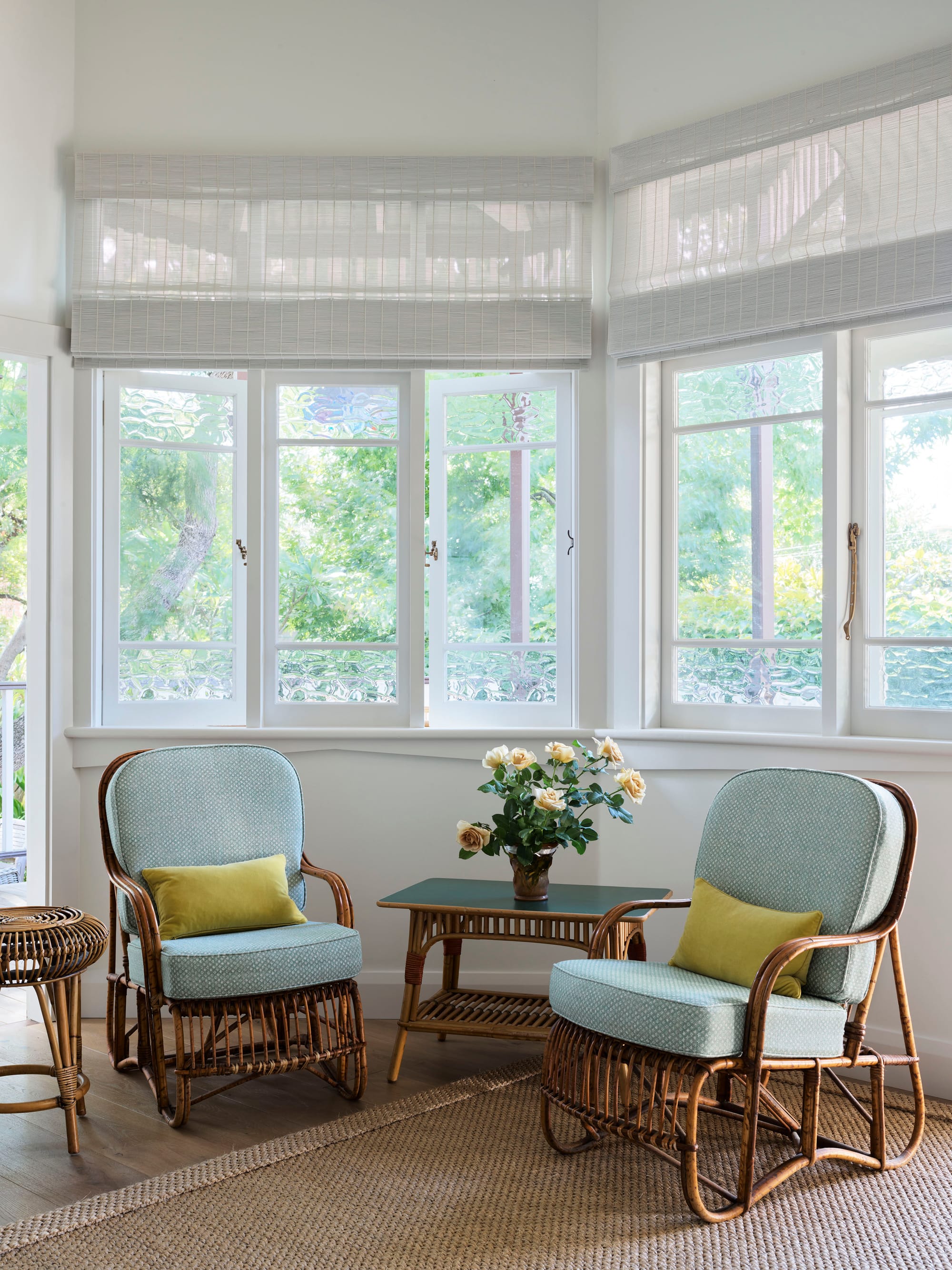
Marylou says that after forty years in the industry, she has developed finely tuned systems and processes, supported by tailored software, to ensure all projects run smoothly. She is supported by her team of talented designers, who are empowered by the opportunity to lead projects, allowing her to focus her attention on her strengths - design, creative direction and the day-to-day stewardship of the studio.
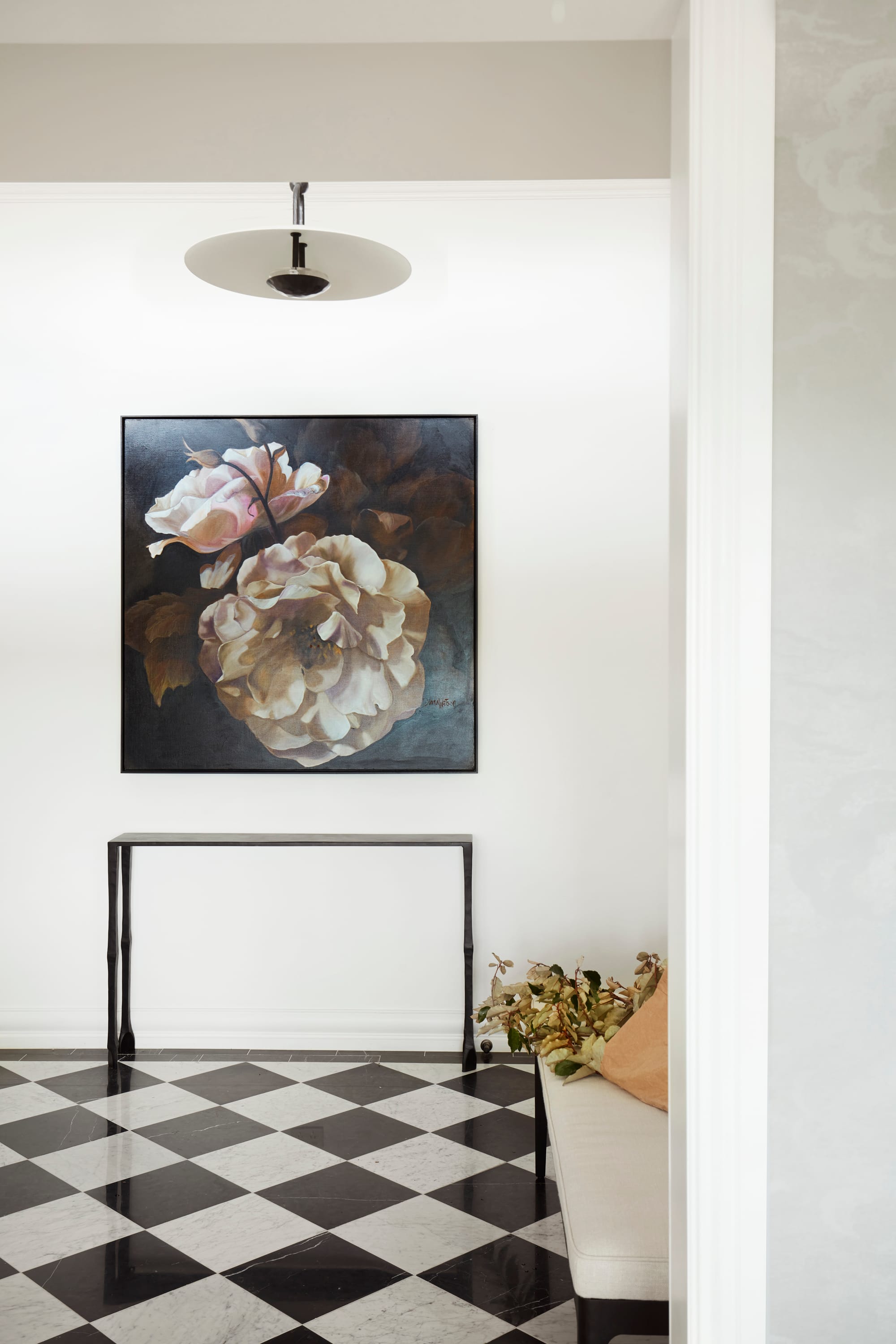
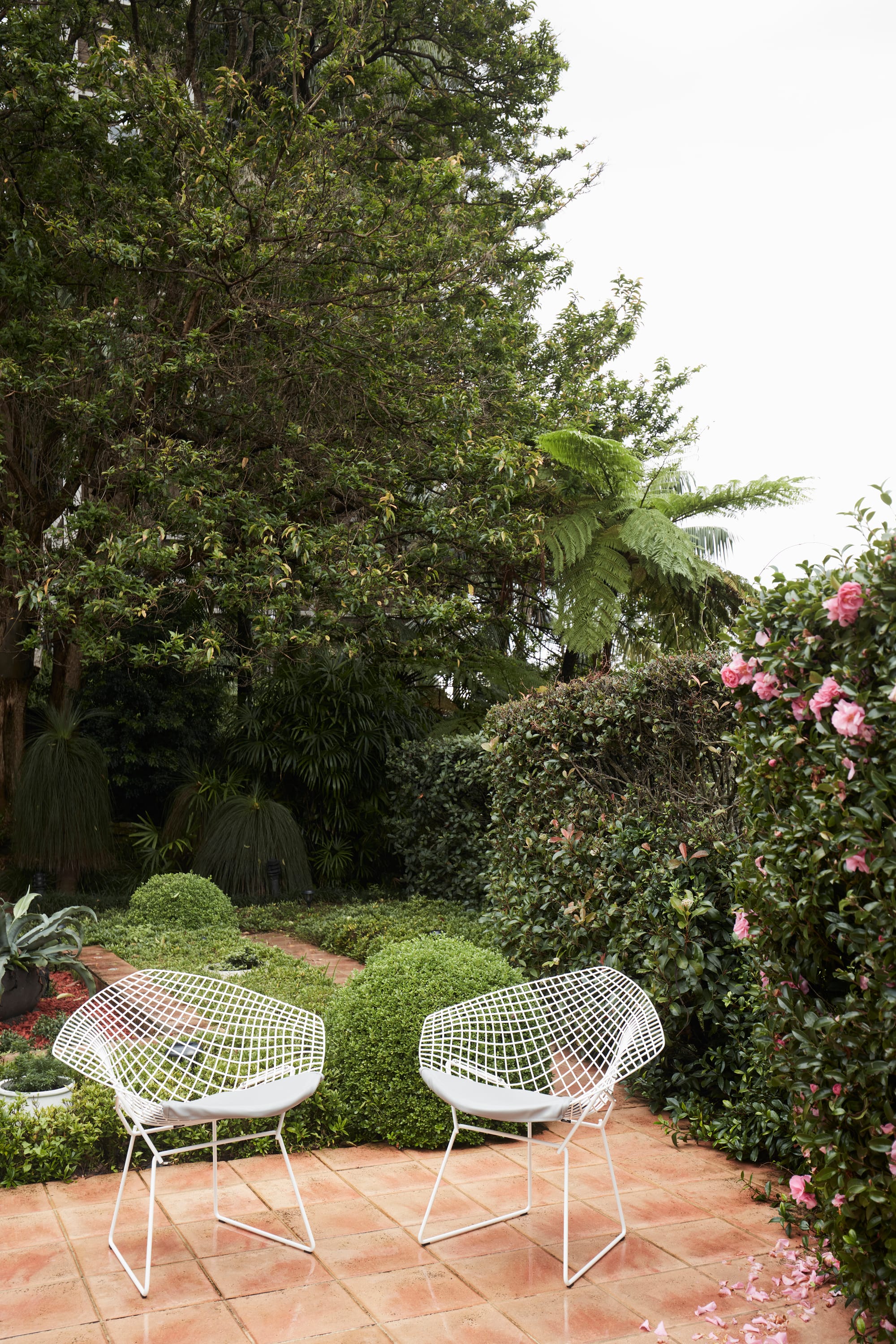
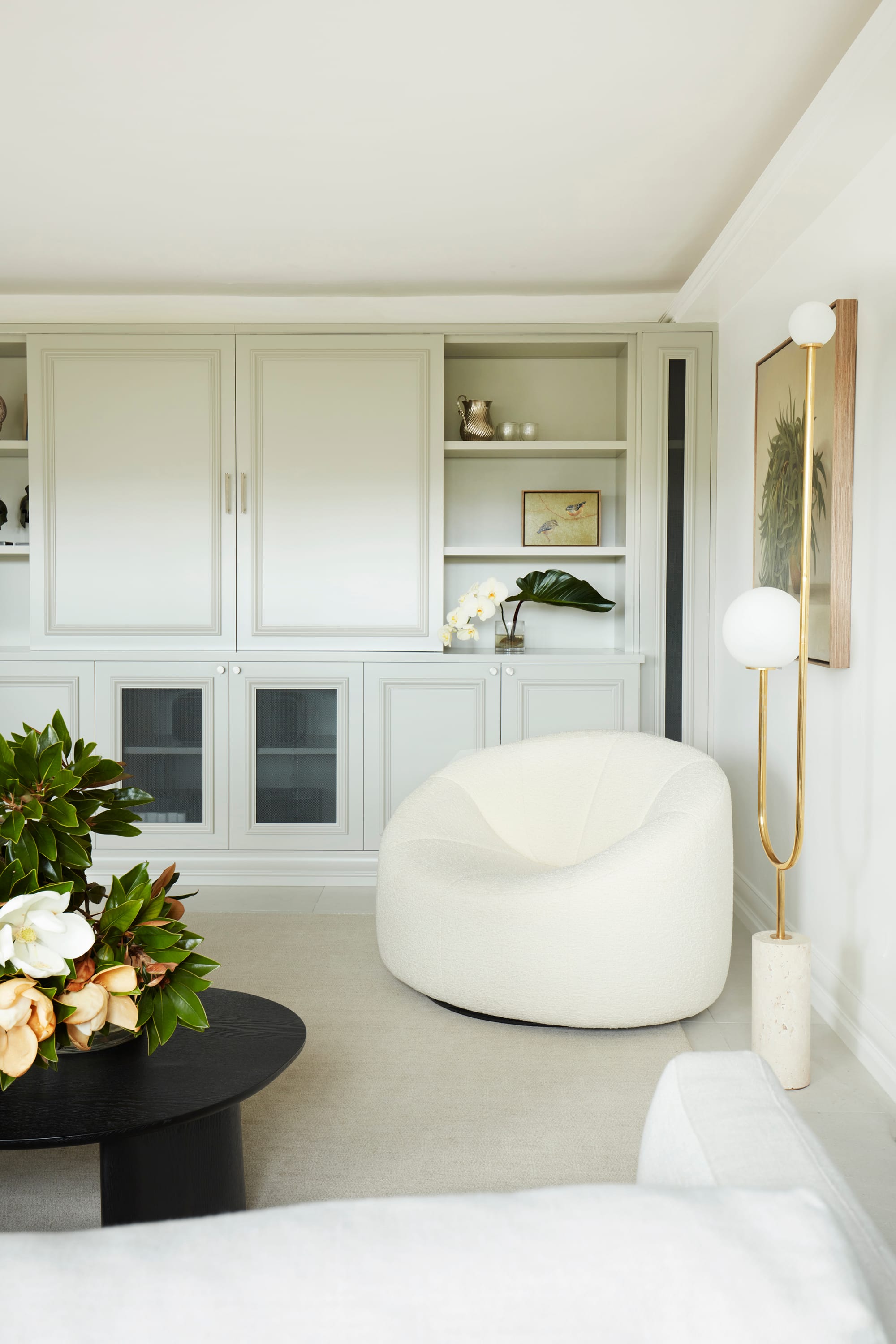
Six years ago, the practice made the move from working from home to a dedicated studio space, allowing the team to grow not only physically but creatively. The team expanded, making room for more designers as the business flourished organically. Growth has allowed MSID to refine and perfect their collaborative design process, the core of which is a commitment to ensuring meaningful client relationships and a mutual creative exploration.
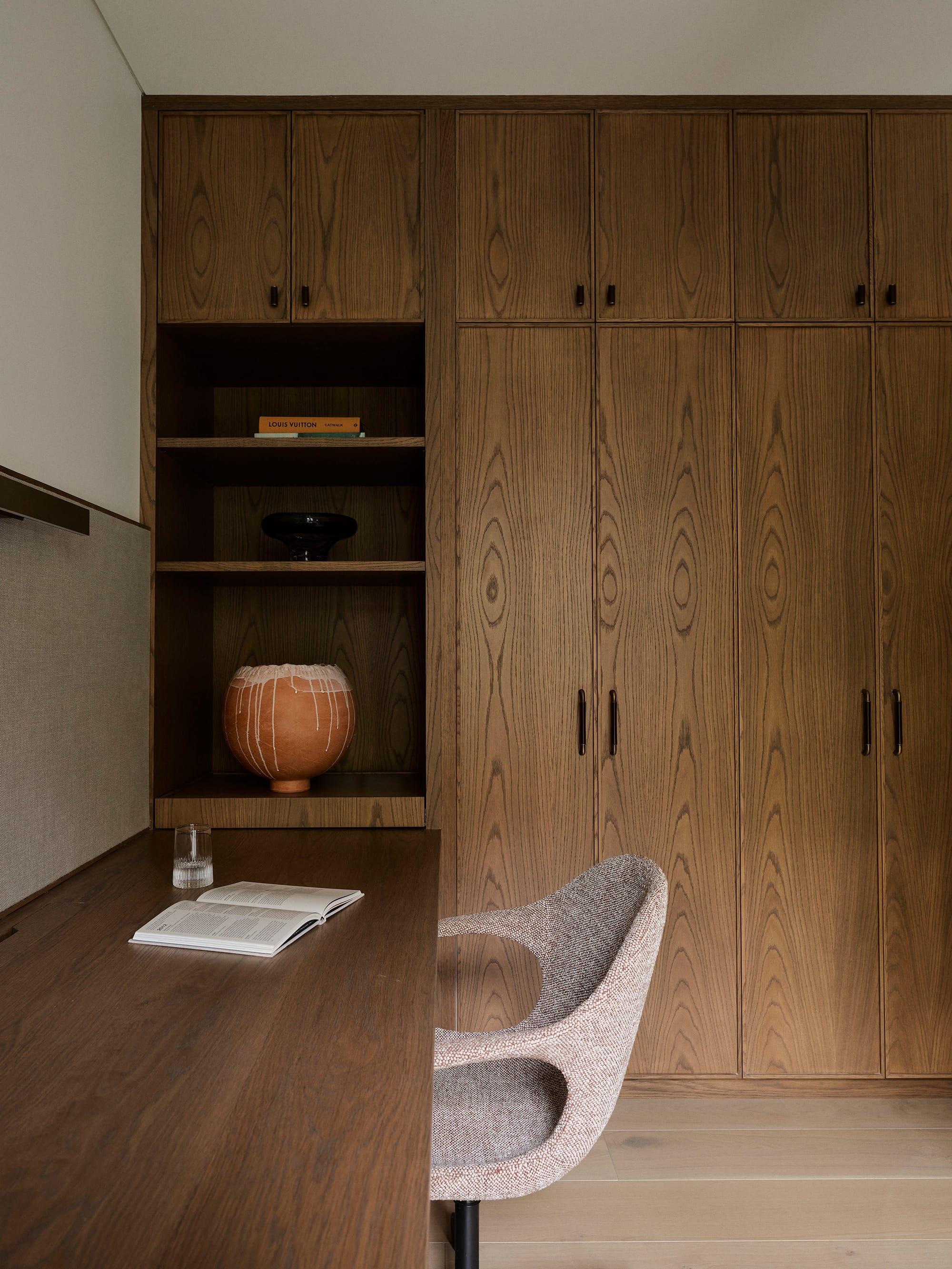
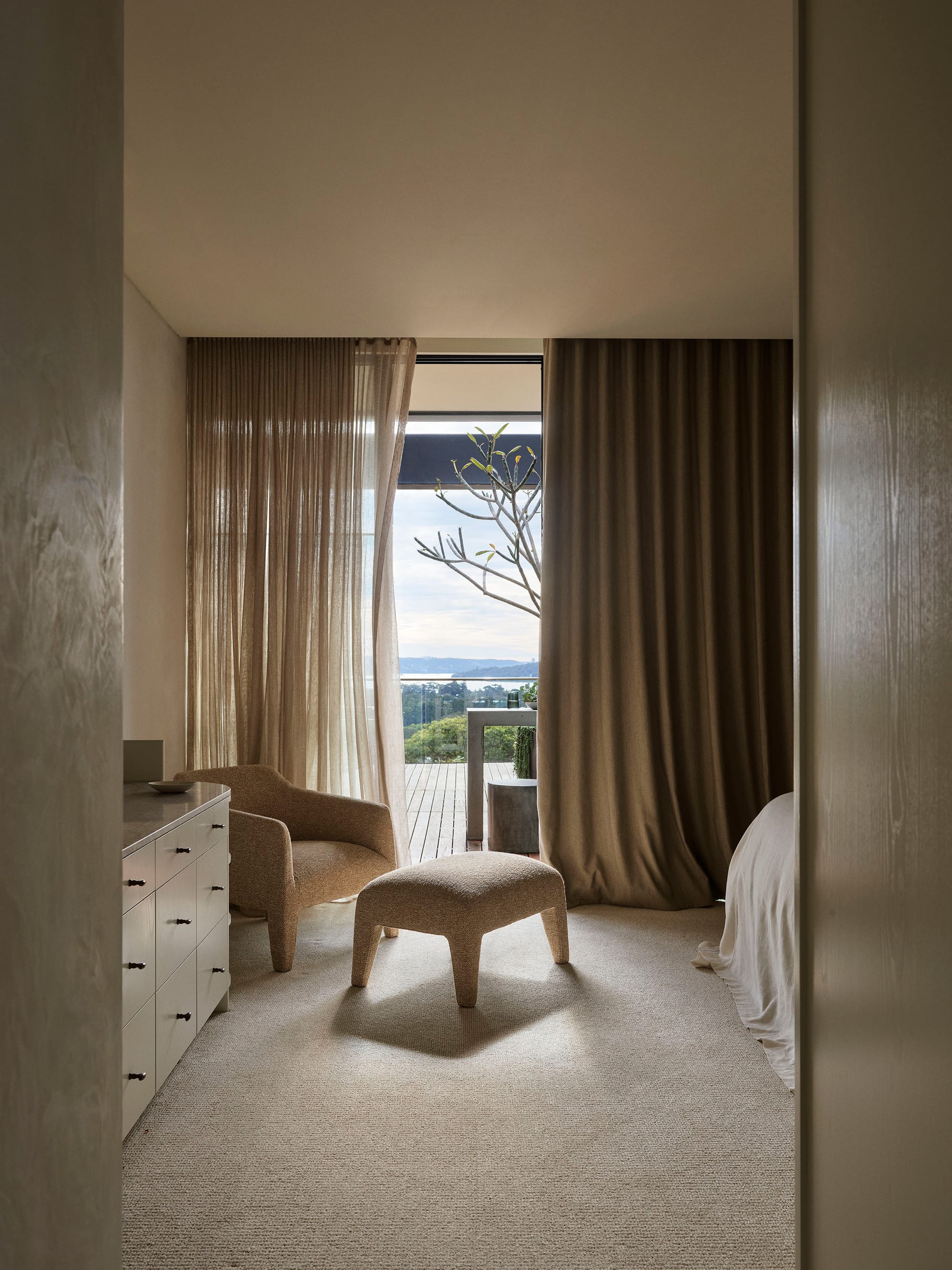
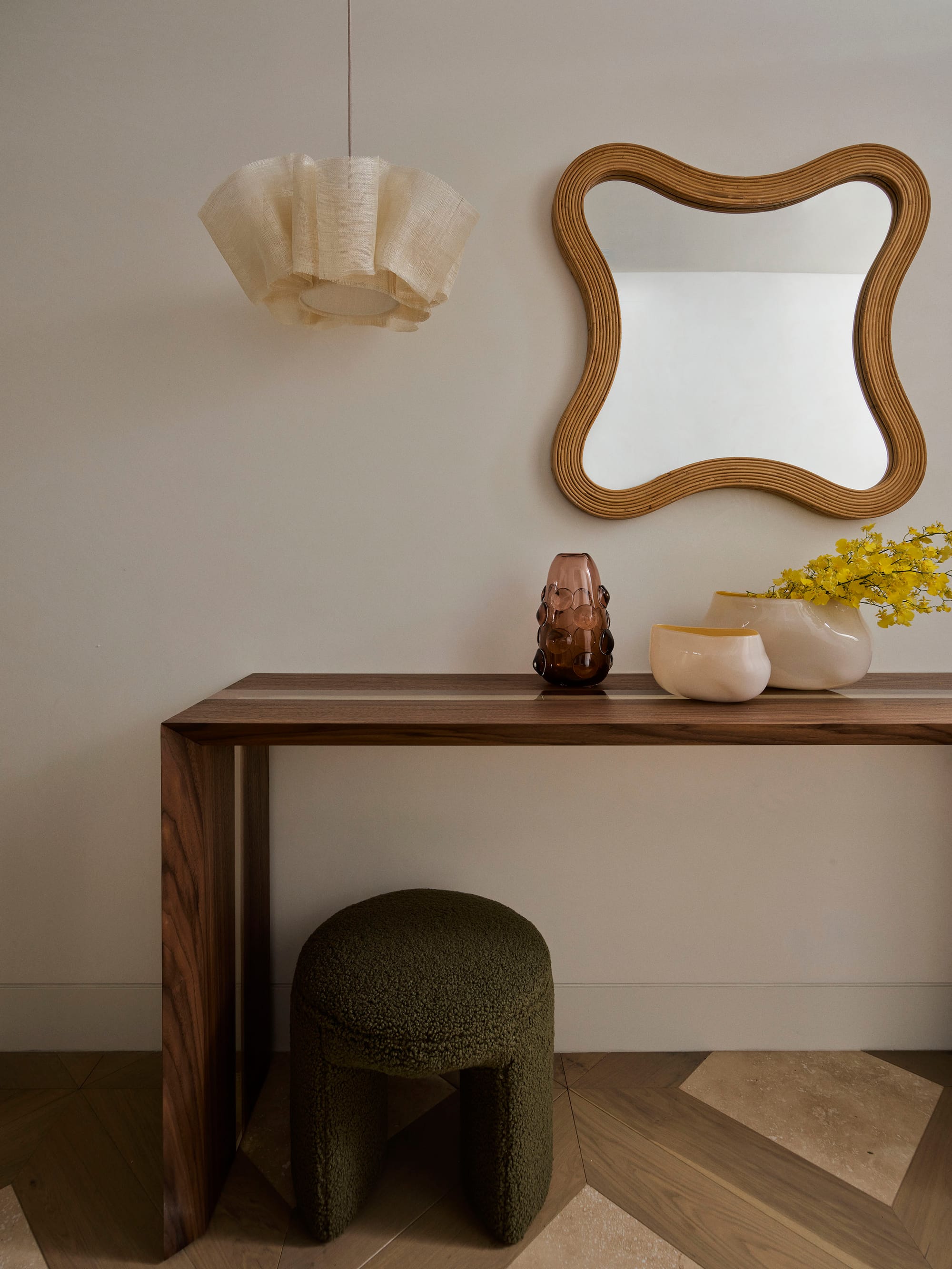
The MSID methodology begins with the initial consult, in which the team and the client discuss brief, scope and budget. By discussing lifestyles and aesthetics, the team can understand the desires of the client on a personal level. Next is the research, design and presentation phase, in which a thorough Project Site Assessment is undertaken and a 'trade day' held with qualified, trusted trades. Requirements are clarified, furniture, fittings and equipment (FF&E) are selected, and visual documentation and costs are prepared for client consideration.
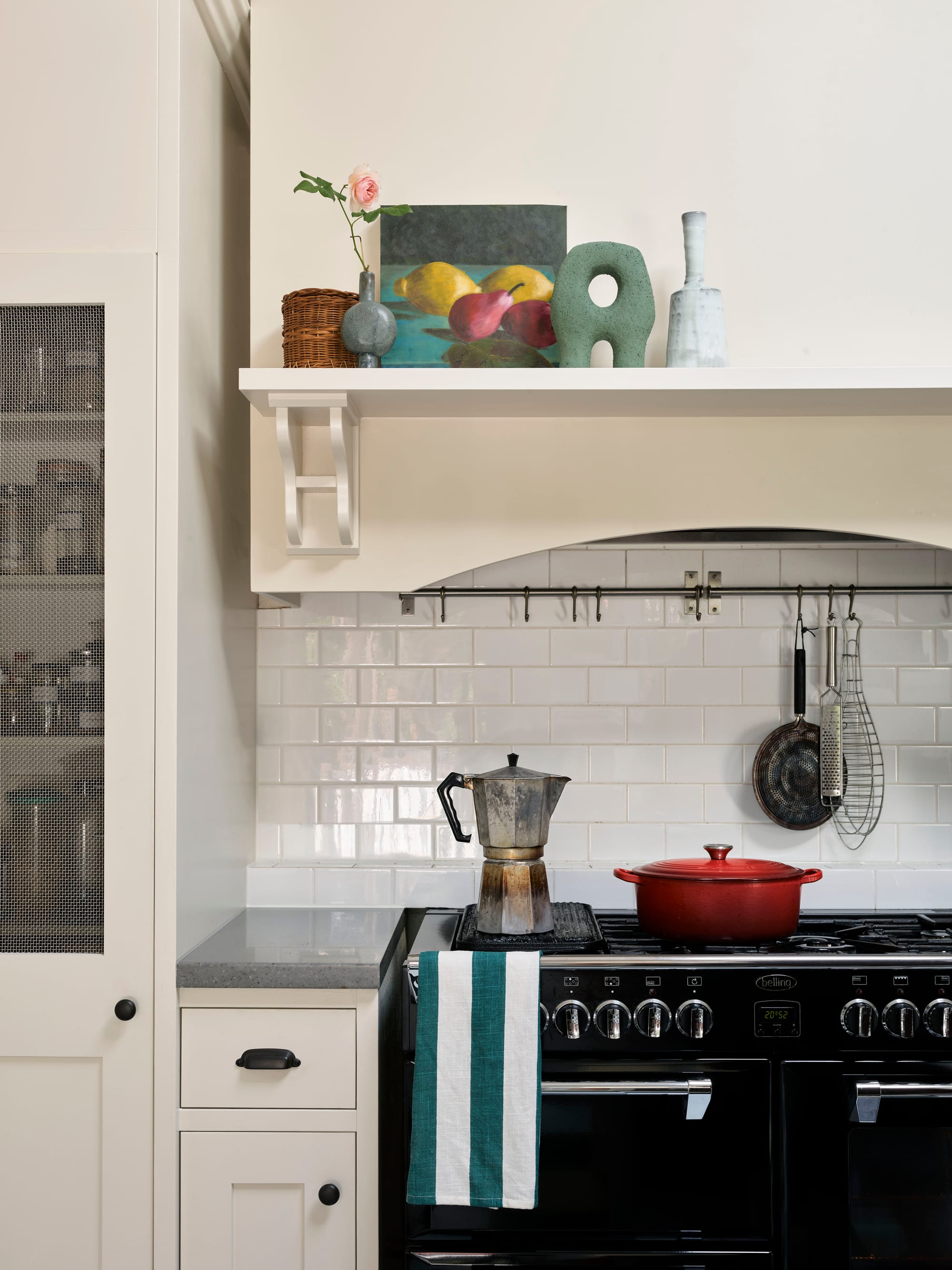
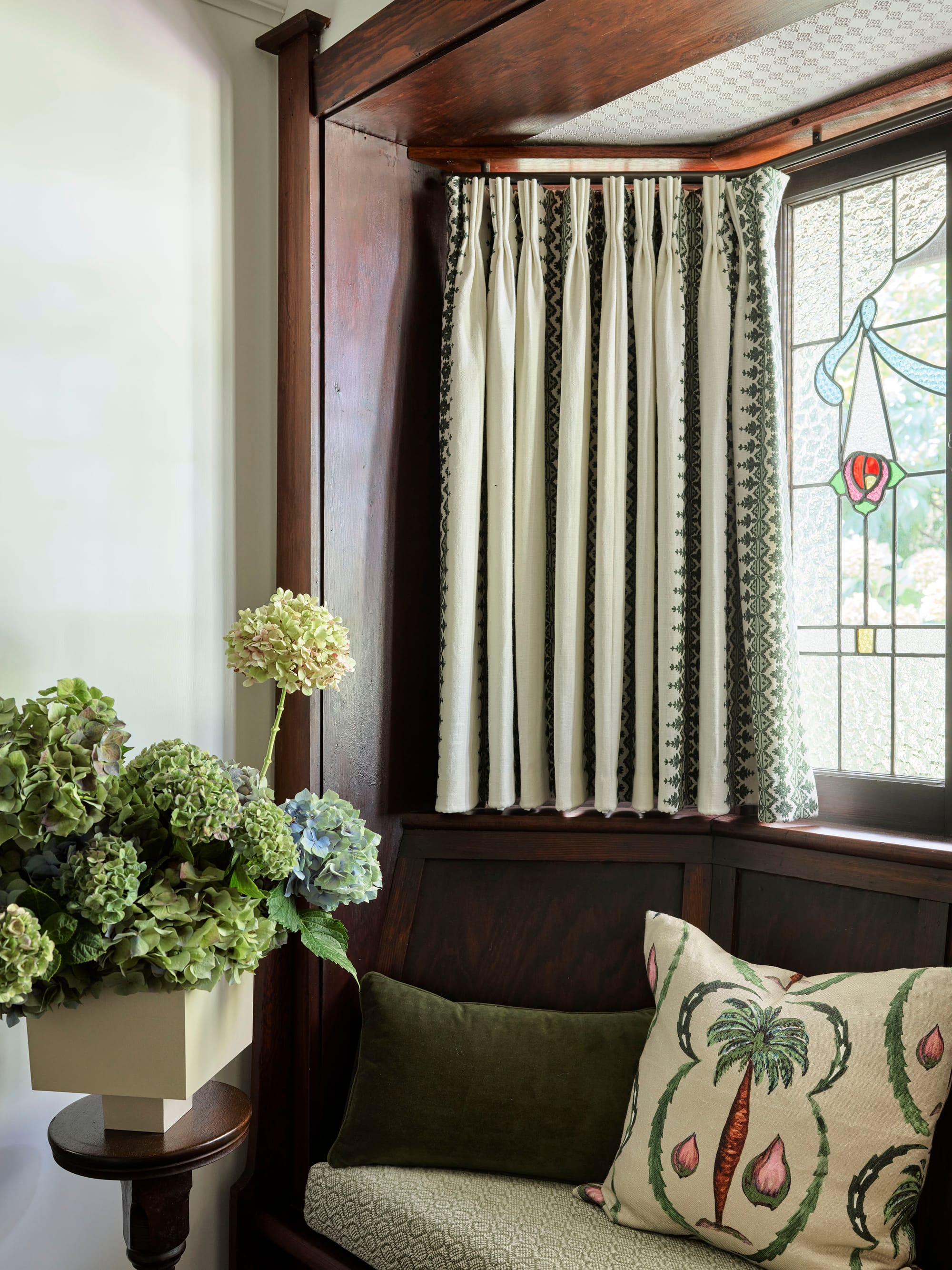
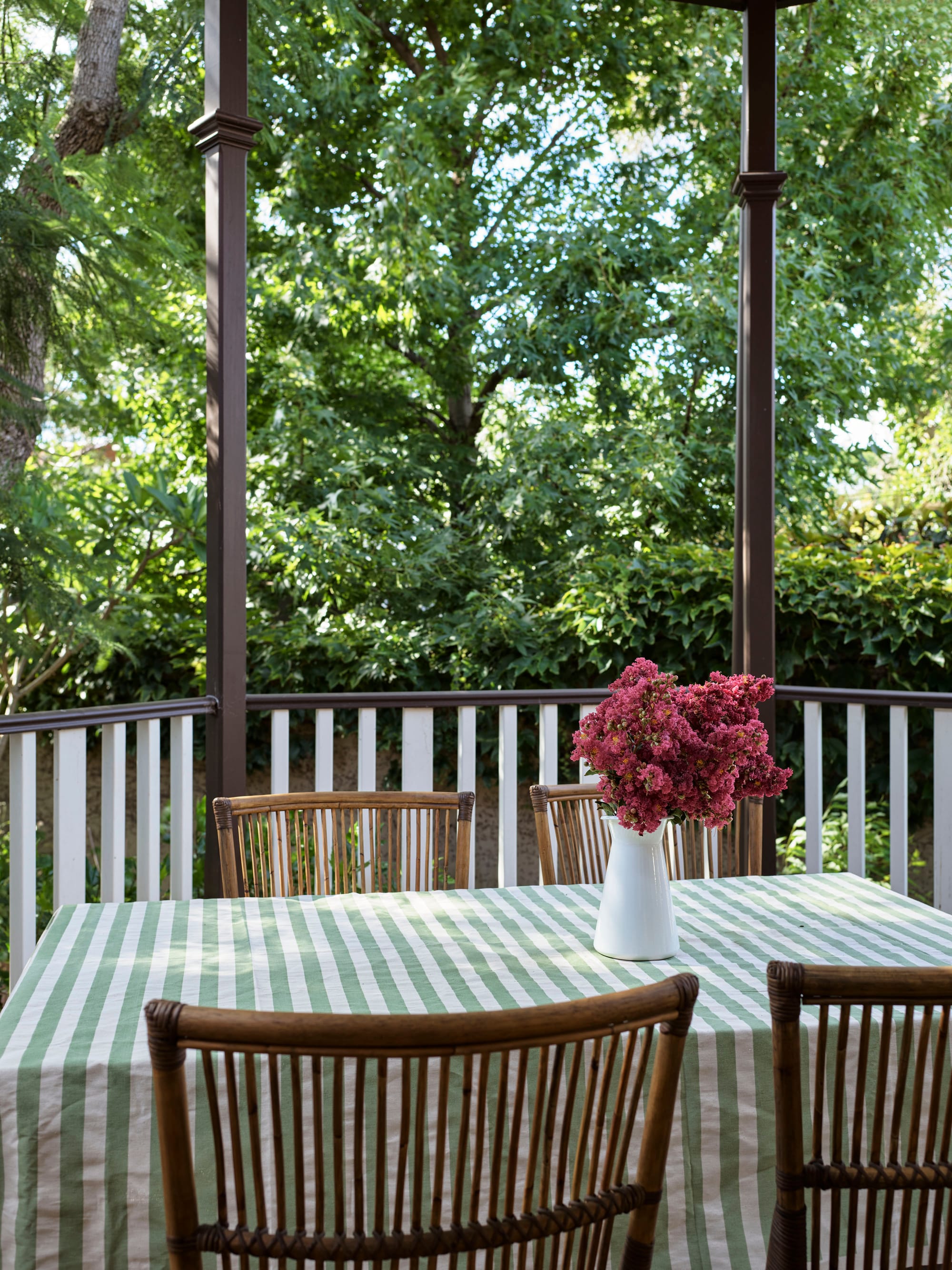
During the Project Implementation stage, the MSID team will place material orders, coordinate all FF&E purchases and approve joinery and samples prior to their production. Site meetings are regular and common at this phase of the design, to ensure clarity and expectations between trades, clients and MSID. Finally, clients will be supported through the Project Installation. Once built works are completed, the team at MSID will manage the delivery and placement of every artwork, textile, furniture and décor piece to realise the space the client envisioned.
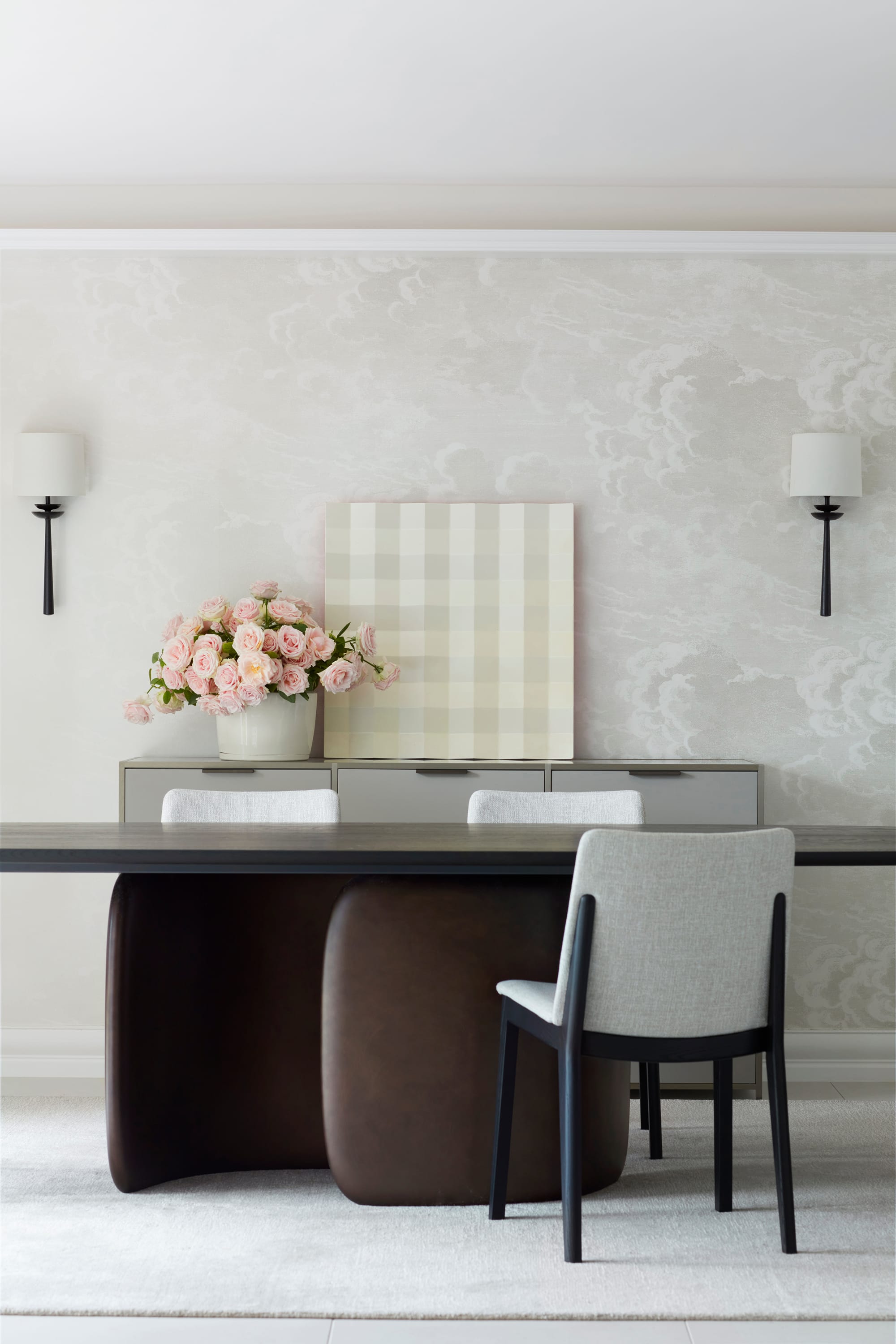
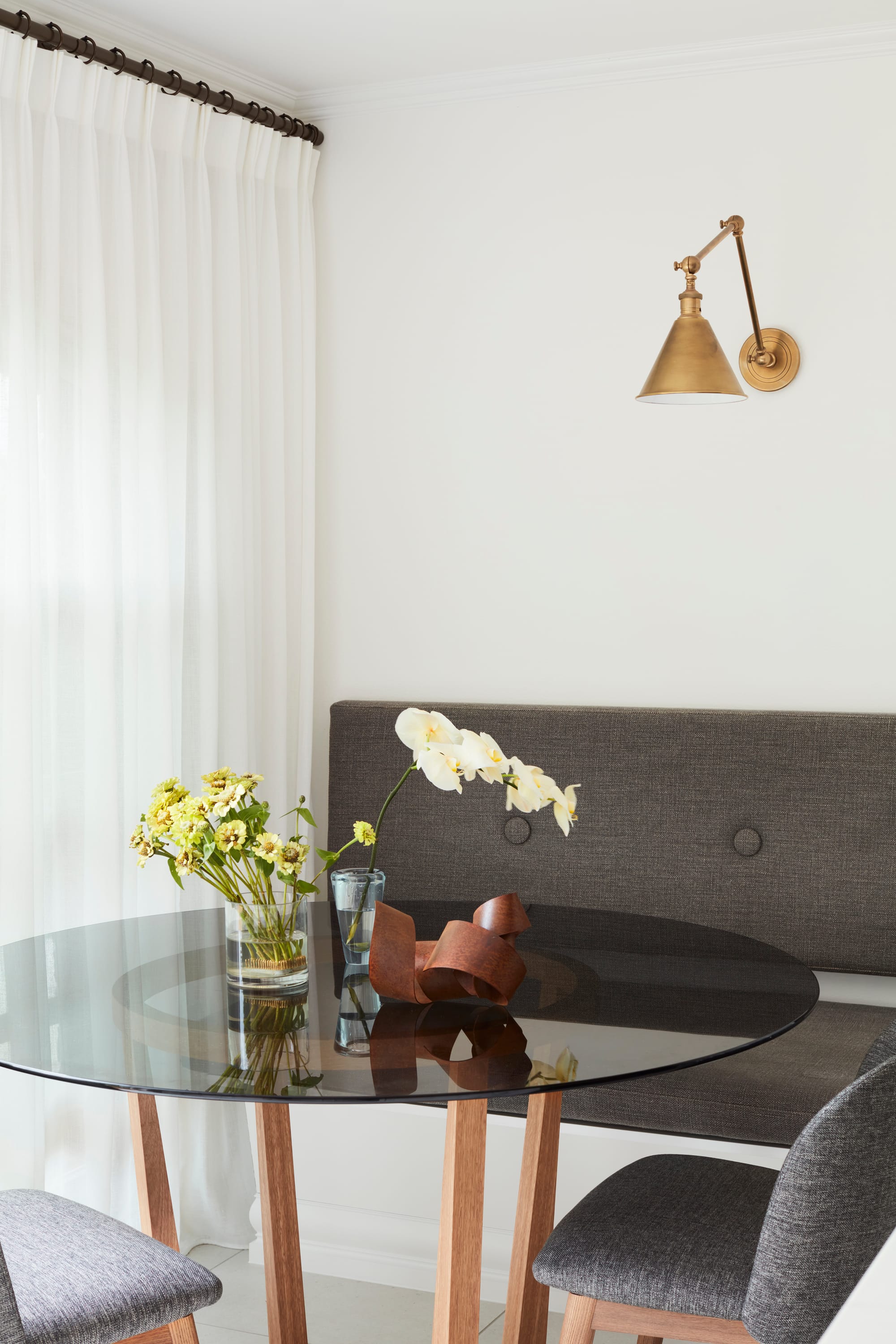
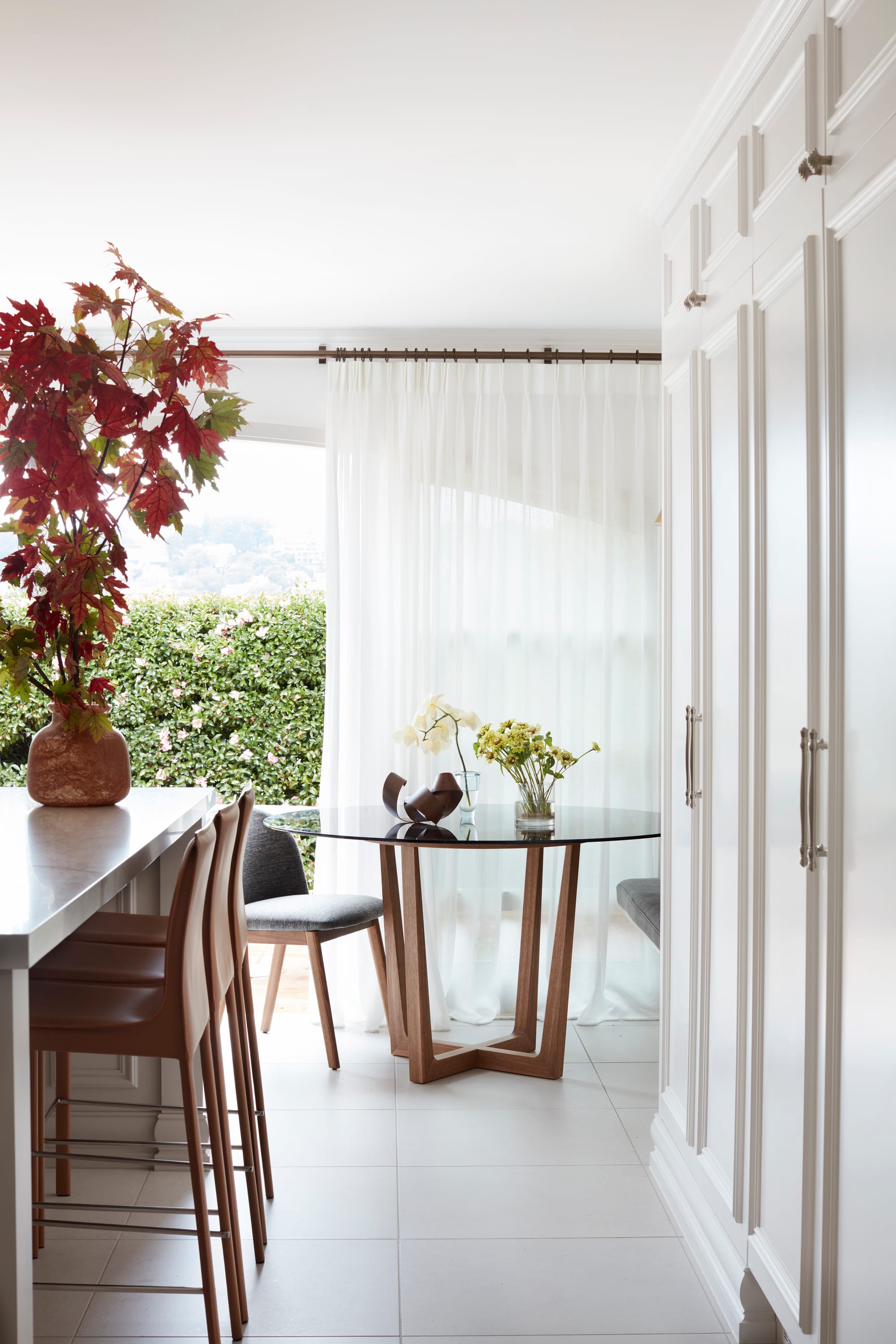
This thorough, practiced and refine routine ensures that MSID oversee every facet of the design, construction and installation of the project, leaving both the design team and clients satisfied with the outcome. Marylou is particularly proud of a recent project, the Bundarra Penthouse, as a display of the team’s commitment to considered detail, craftsmanship and collaborative delivery. She says the build was characterised by an open dialogue between her team, trades and clients, resulting in a space that is layered, refined, cohesive and oozes luxury with each bespoke finish. Teaming with rich textures, soft, gauzey tones and refined, bespoke finishes, the space demonstrates quiet luxury, a calm and restful space above the clouds.
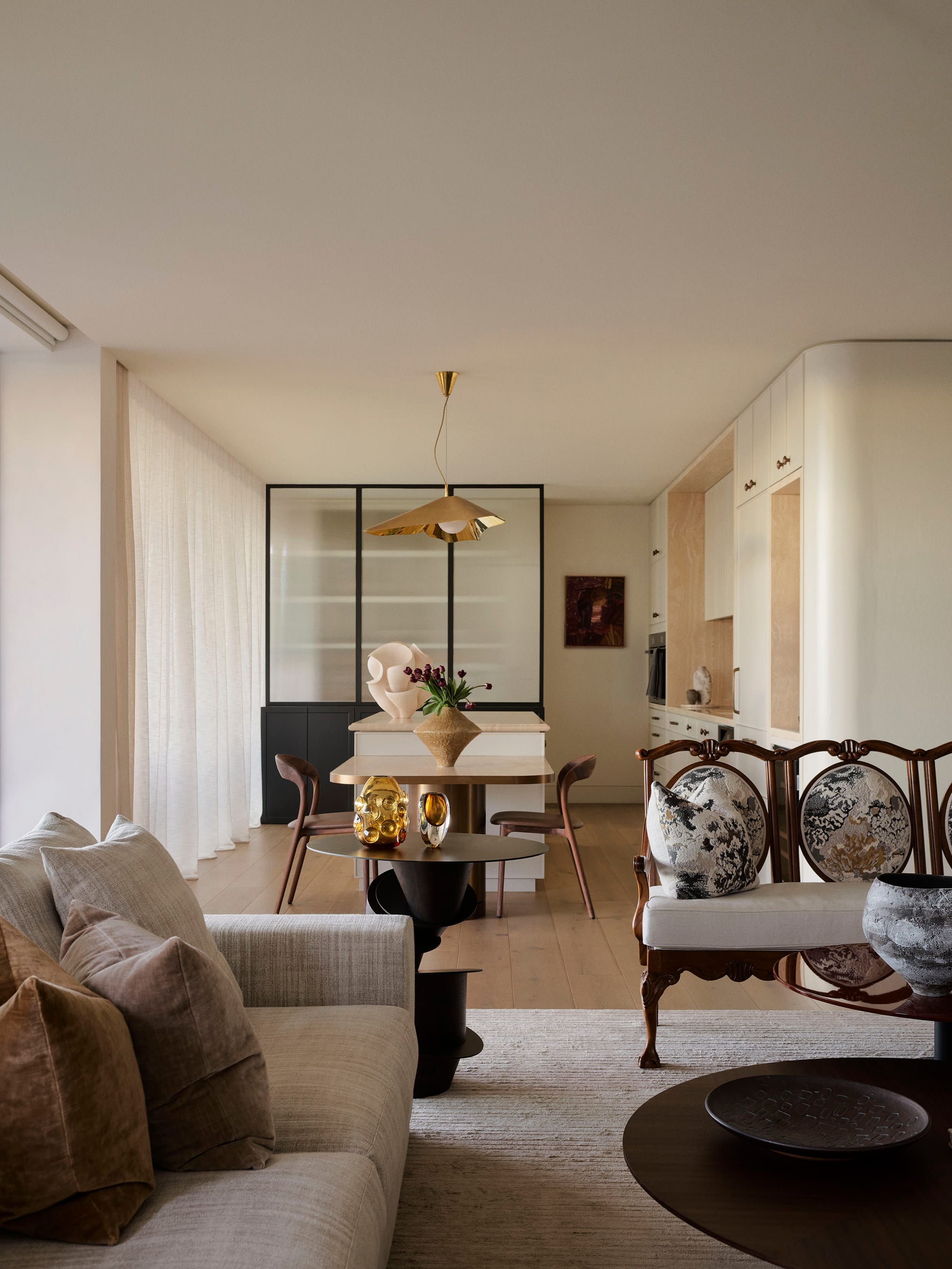
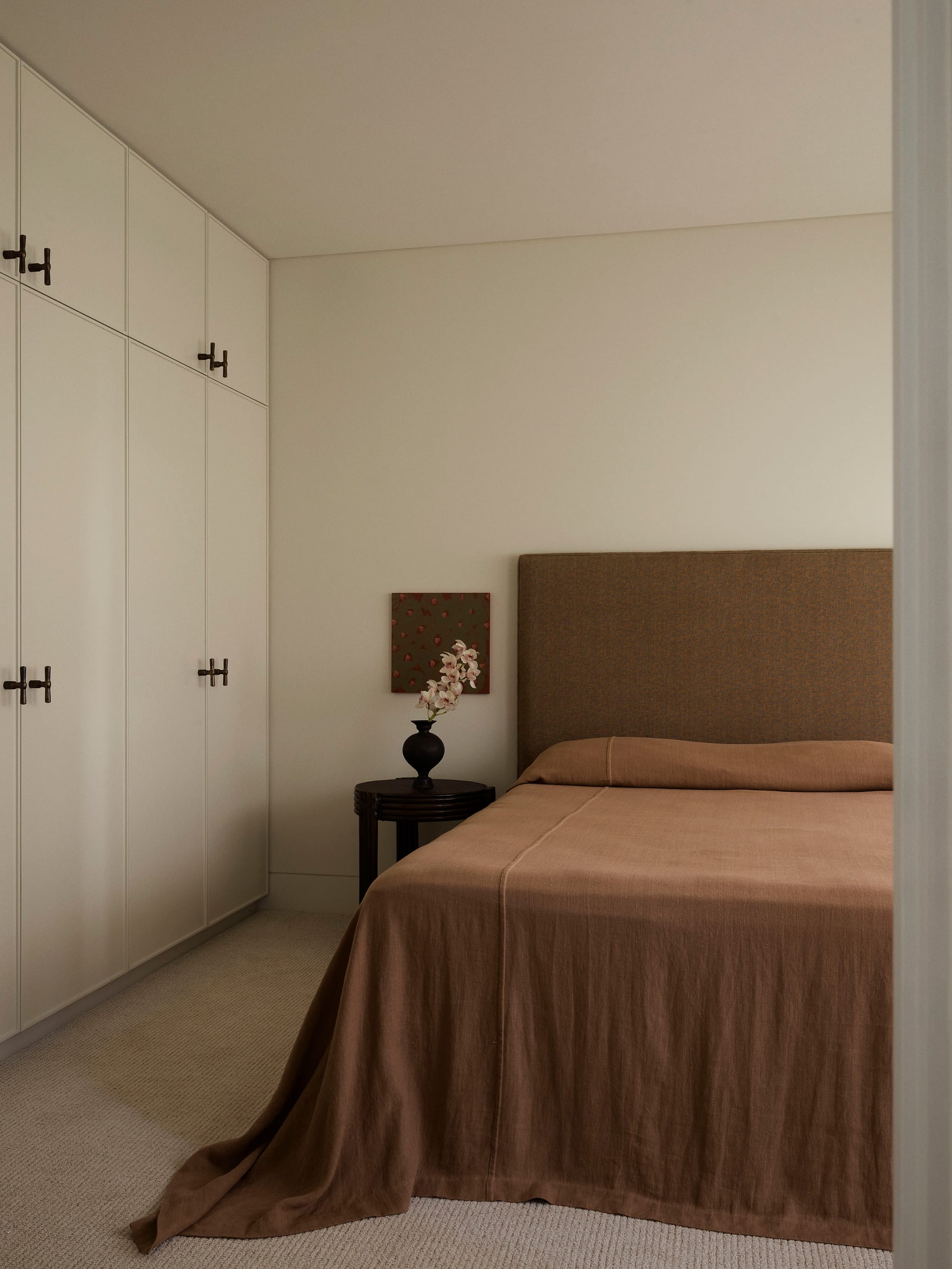
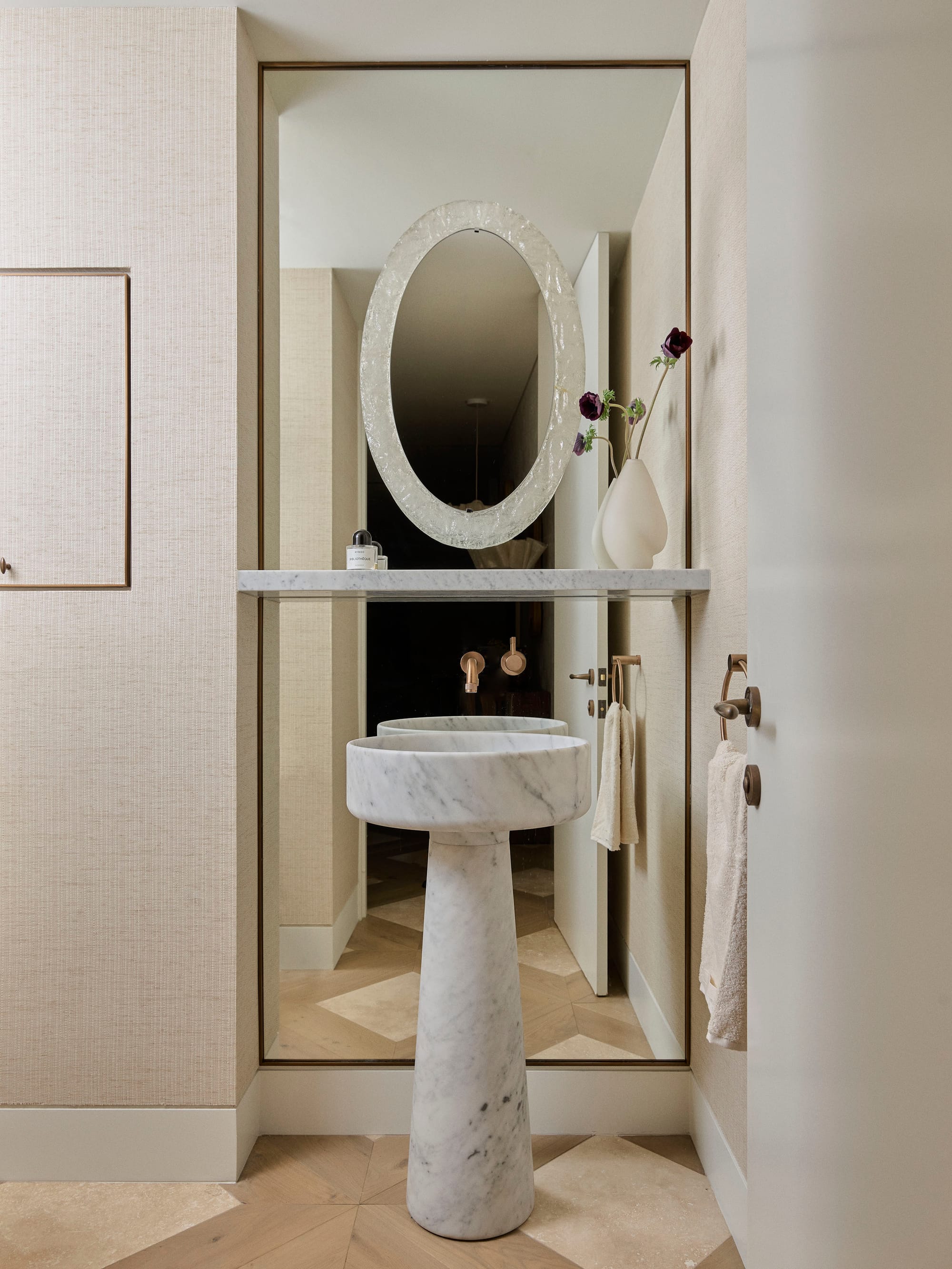
Marylou Sobel is the head of an inspiring portfolio of work, with her team at Marylou Sobel Interior Design (MSID) taking on projects from multi-residential developments, luxury penthouses and heritage restorations across Sydney. The team at MSID uniquely infused the character of the clients with the space, delivering projects that are reflective of those who inhabit them, endlessly timeless and sophisticated. Whether expressed through pared-back palettes or rich, layered compositions, each project is bound by a sense of authenticity, comfort, and timeless appeal.
If you would like to learn more about Marylou Sobel Interior Design, you can visit their CO-architecture business profile, where you’ll find detailed information on their latest projects like The Darling Edit, design approach and contact details.
