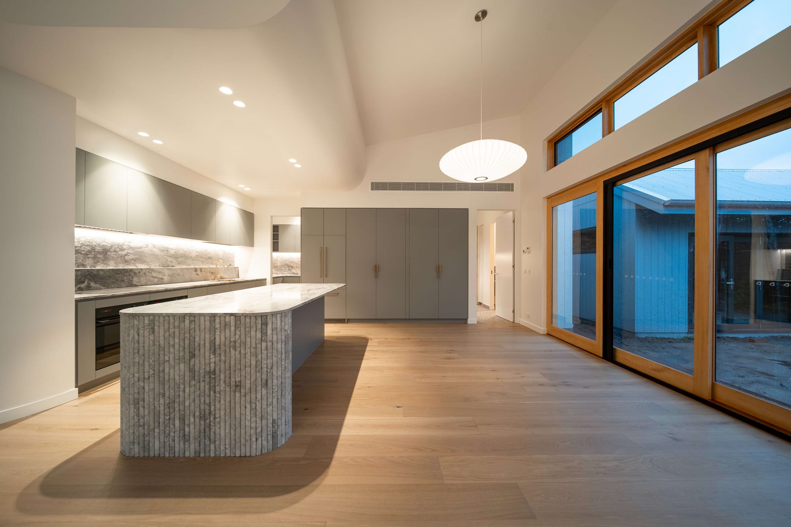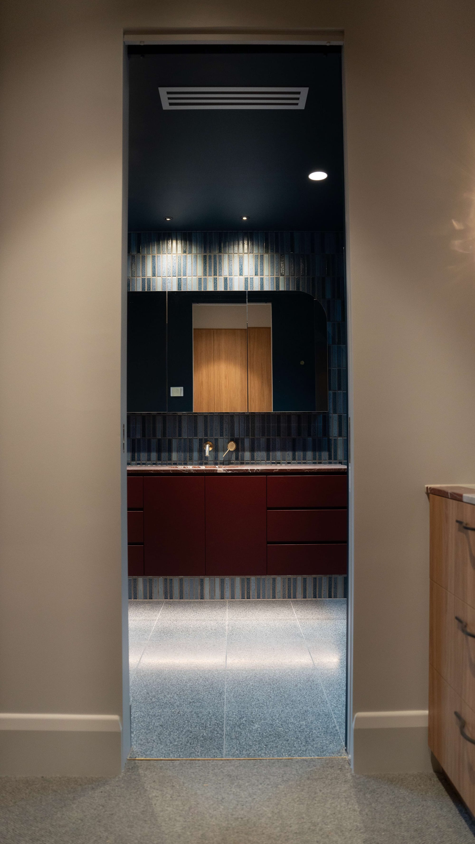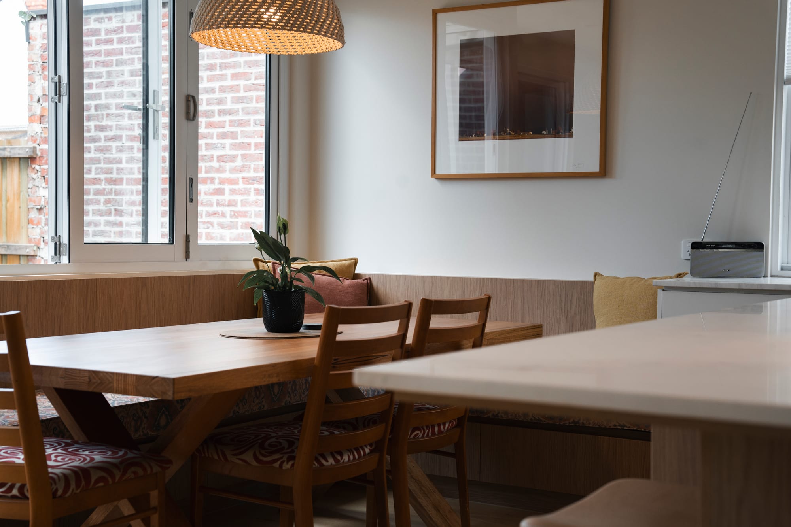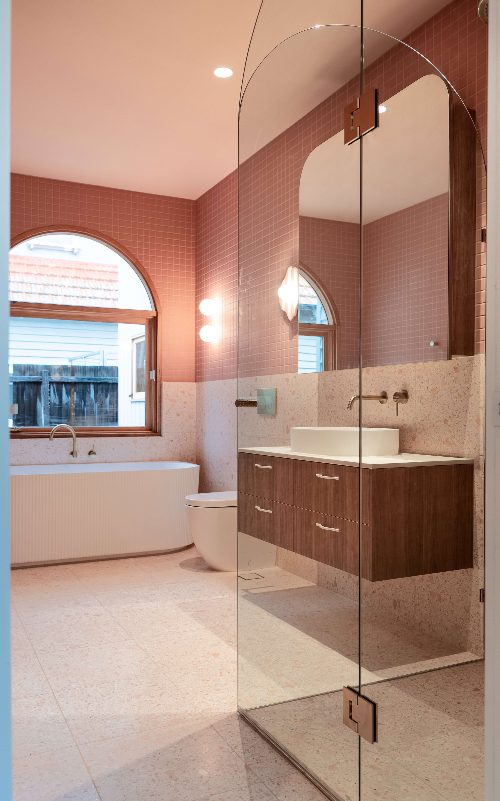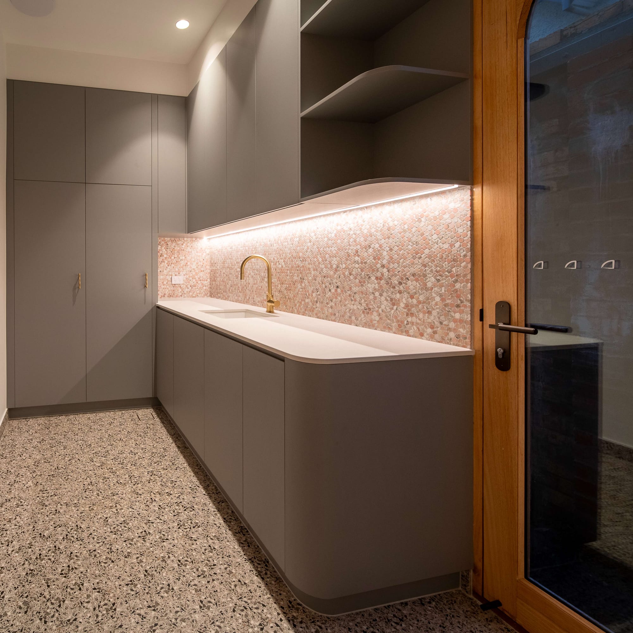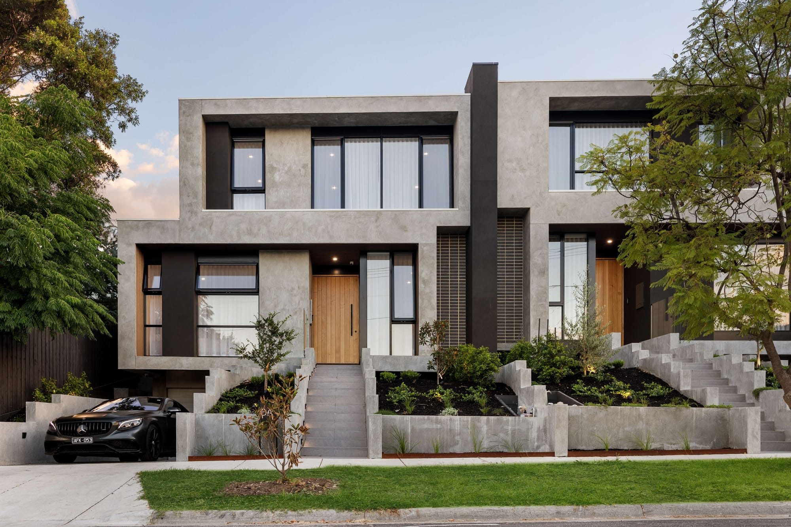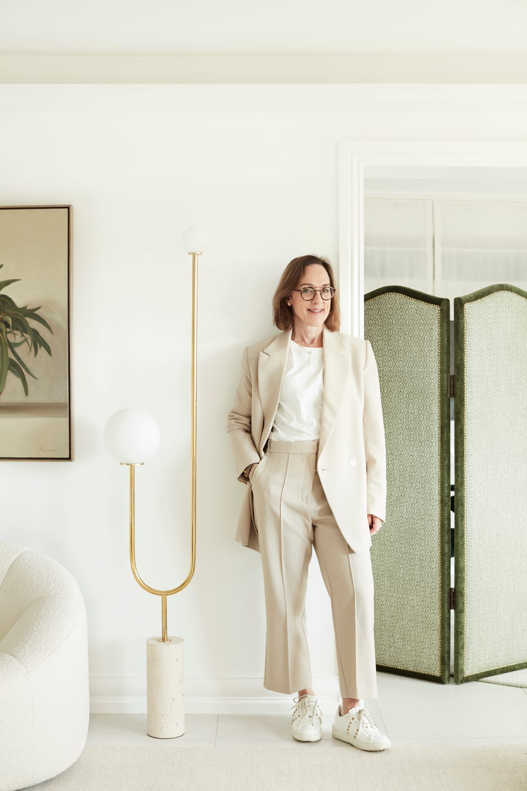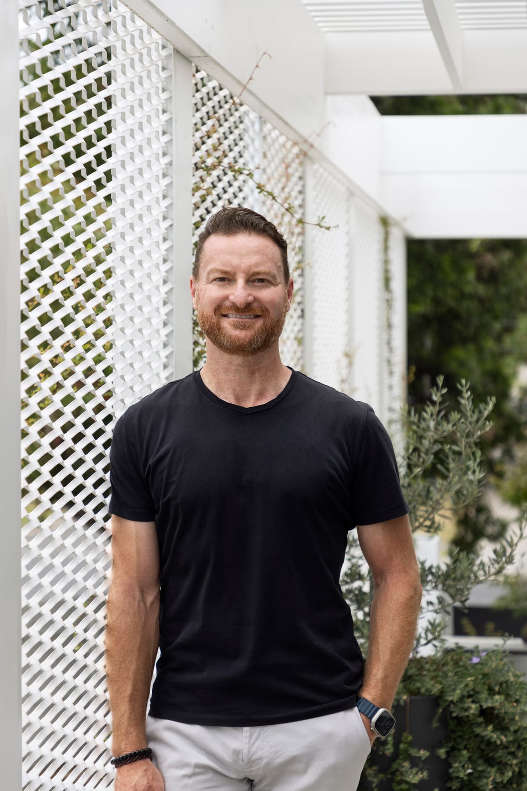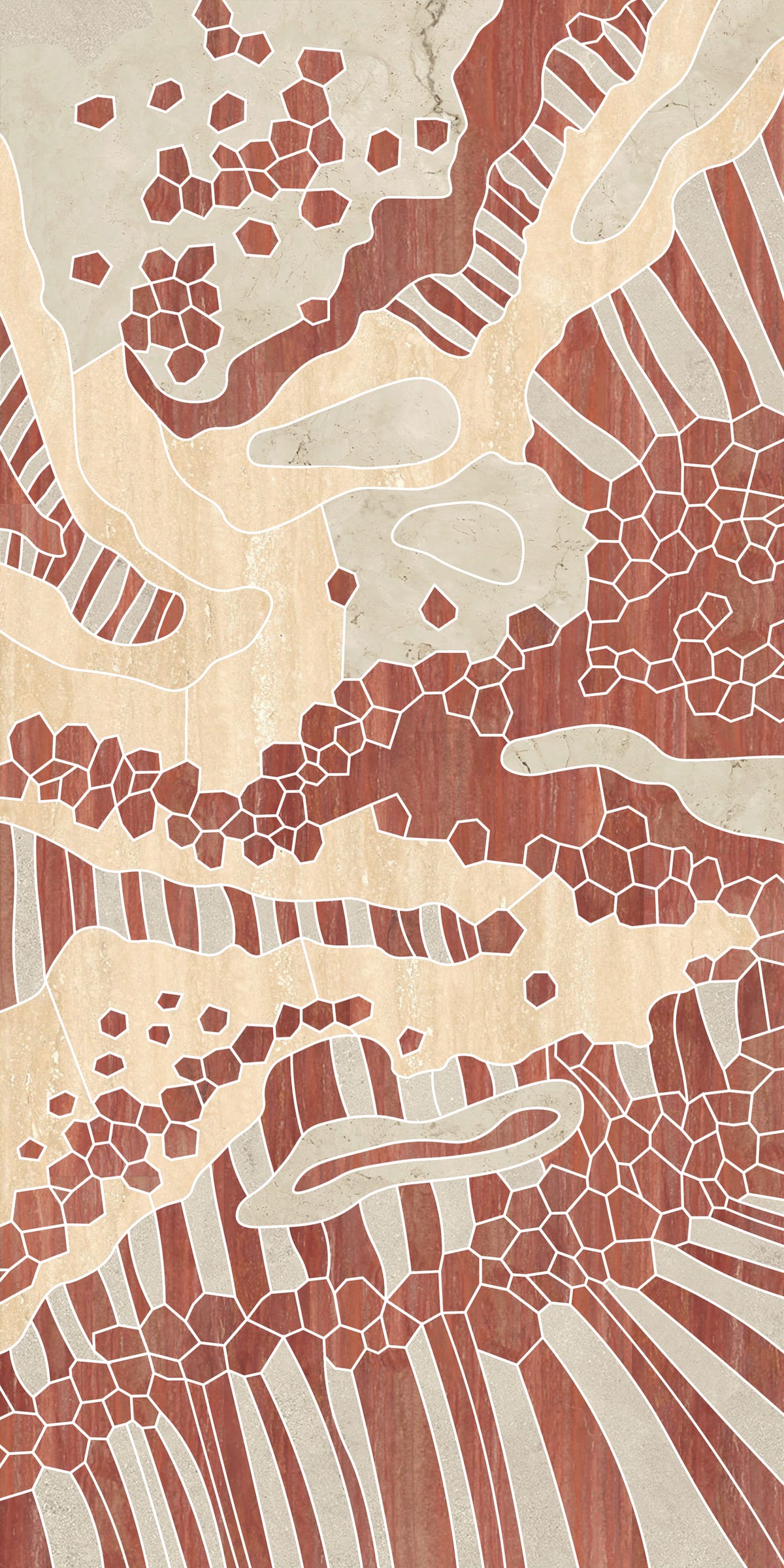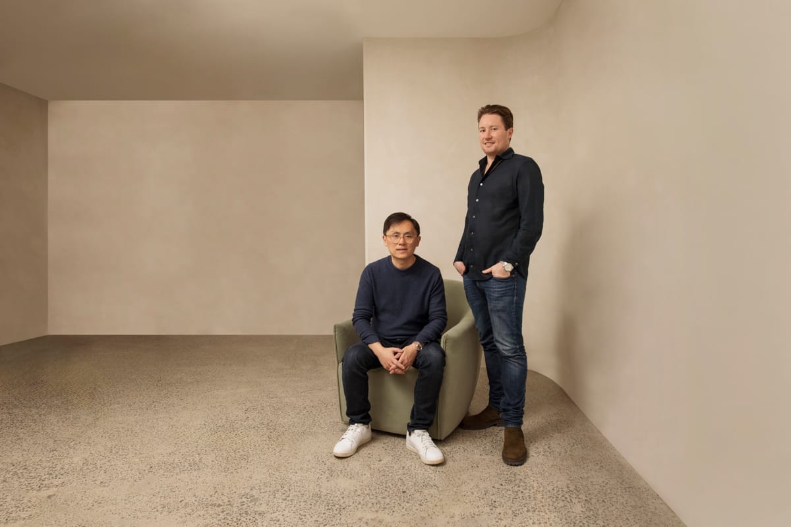Prem.Built is a Melbourne-based bespoke building company, whose expertise spans ground floor extensions, first floor additions, renovations and custom new homes. Guided by a background in carpentry, the transition to builders was inevitable and natural for brothers and directors Dany and Mark, who were compelled to deliver a client-focused approach in every project.

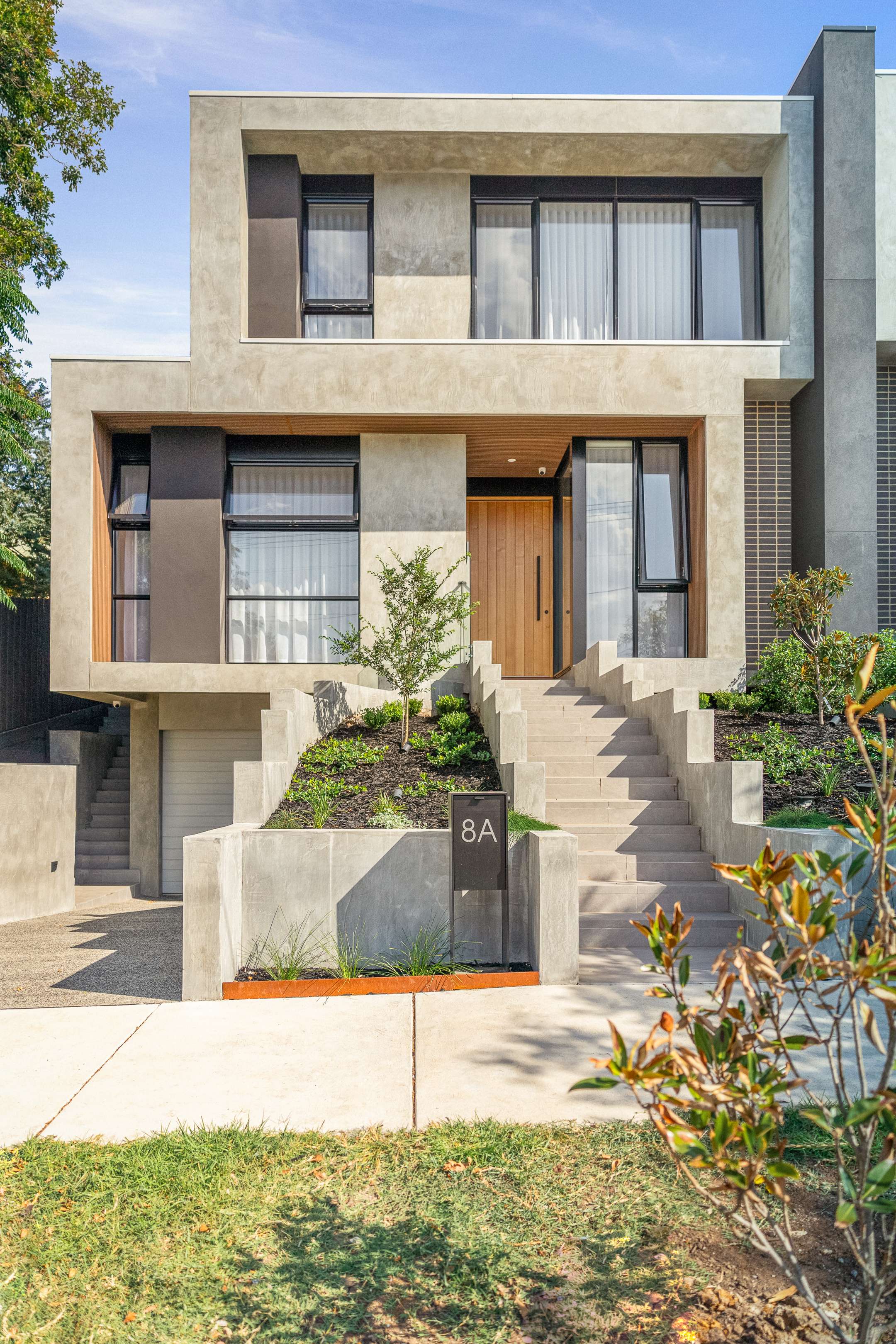
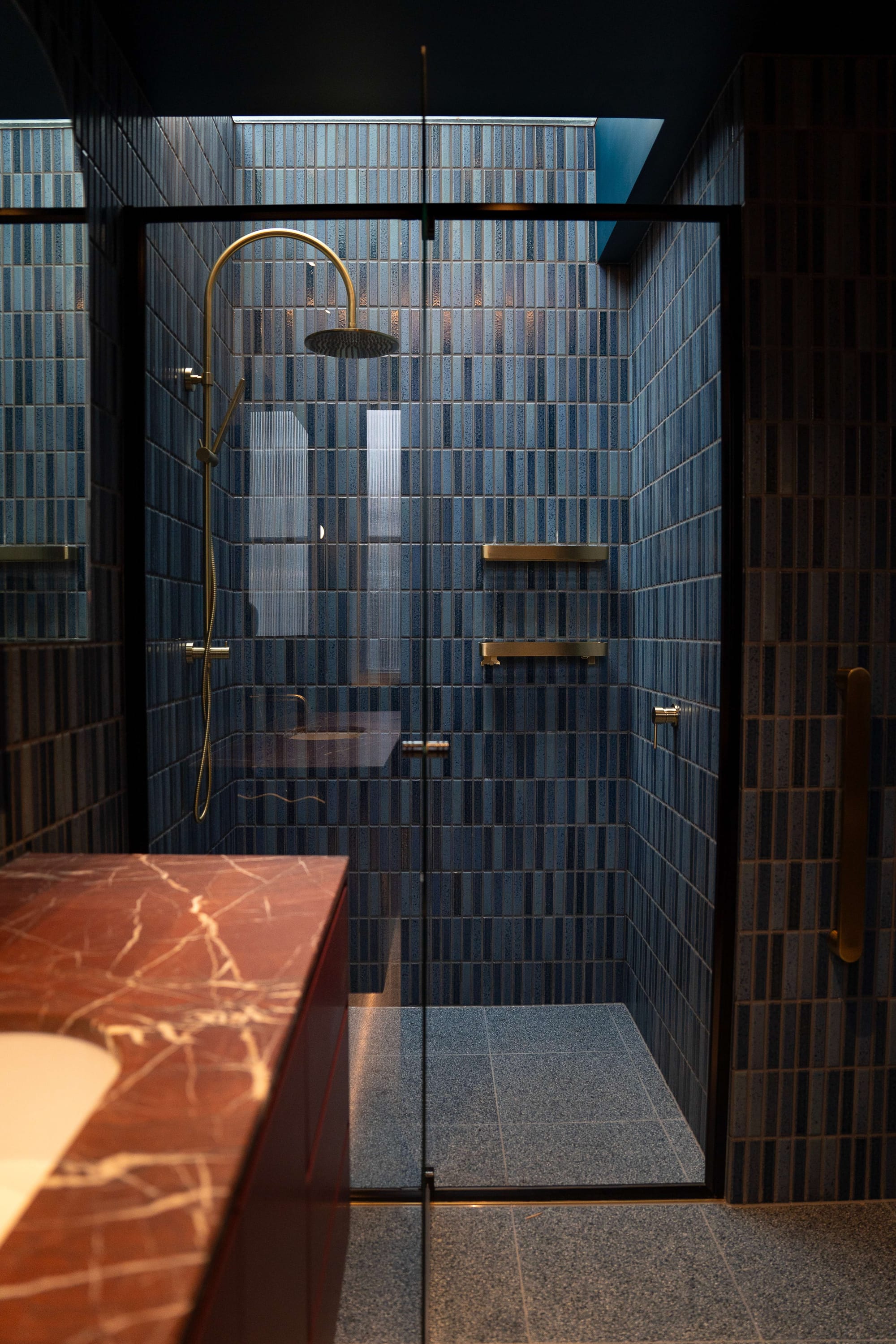
Although Prem.Built is now a respected Melbourne builder, the company evolved from humble beginnings. As carpenters by trade, the team were committed to establishing themselves as builders with an irrefutable reputation for creativity, problem-solving and transparency they felt was missing from the industry. Their obvious passion for precision, craftsmanship, detail and excellence accelerated the growth of Prem.Built quickly, as their team grew and they soon landed themselves a highly-coveted role as builders in the latest season of The Block Australia.
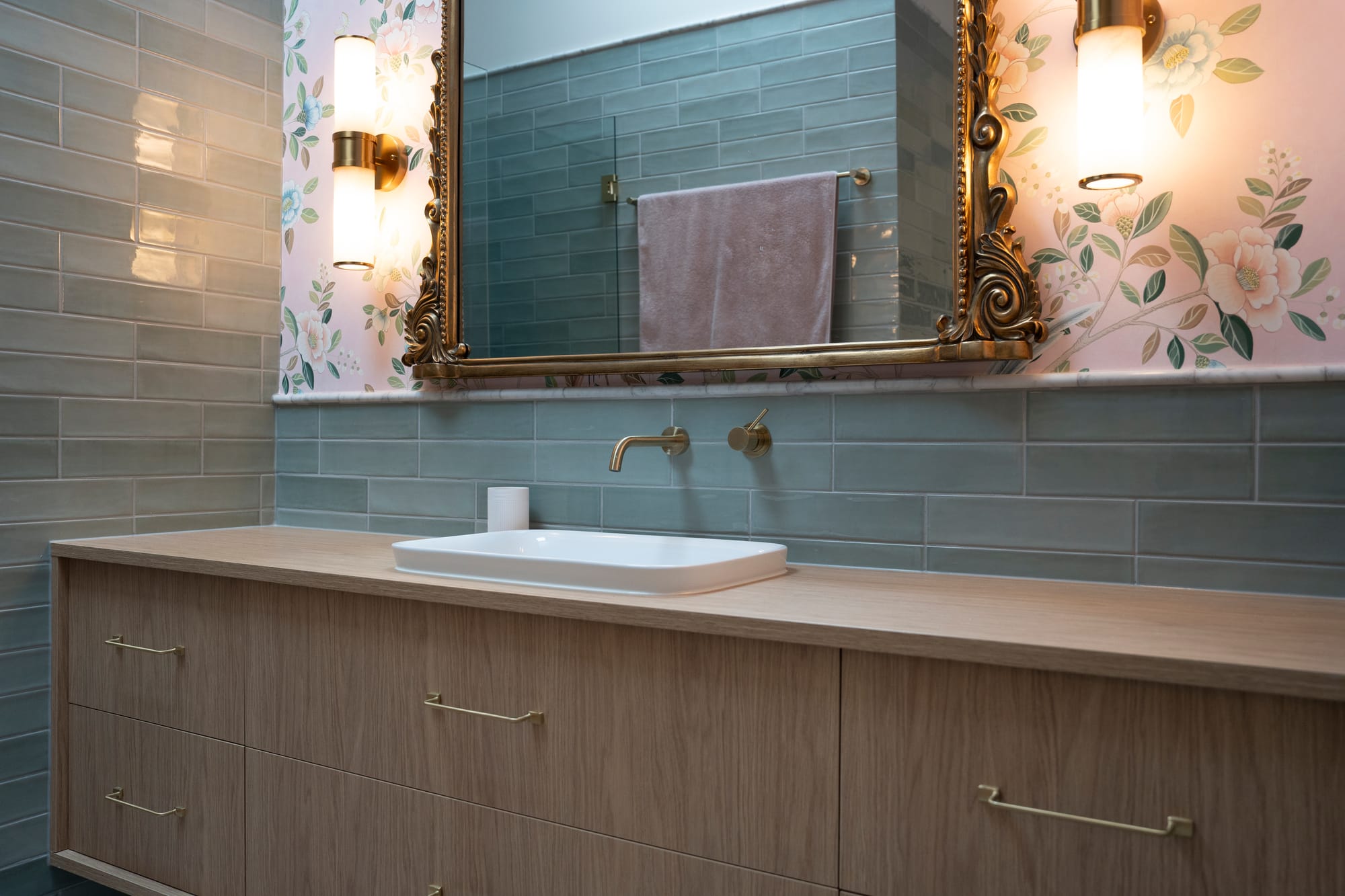
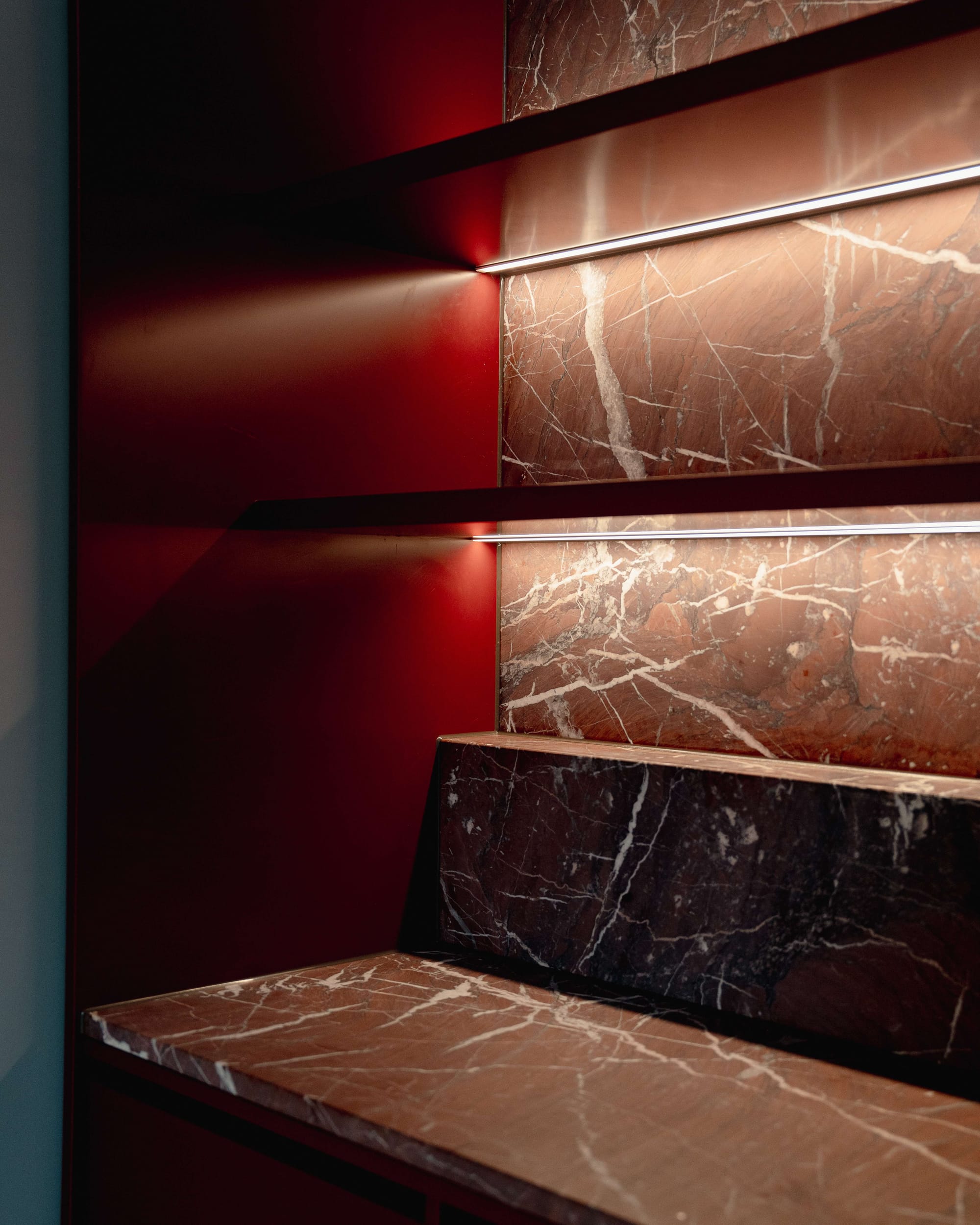
Prem.Built's experience and expertise spans from small-scale extensions to new, custom builds, but the team love the range afforded to them on high-end residential extensions and renovations. Projects which require intricate detail, critical thinking, creativity and technical execution are opportunities for the team to really come into their own - flexing their experience and knowledge in real time. Prem.Built flourish in opportunities that require them to apply on-site problem solving to overcome unpredictable circumstances and ensure the best outcome for their clients. Projects such as Port Melbourne 2.0 represent the crux of Prem.Built's skillset; the ability to fuse heritage character with modern liveability, transforming an outdated design into a fresh space, in a process that is rewarding for both client and team.
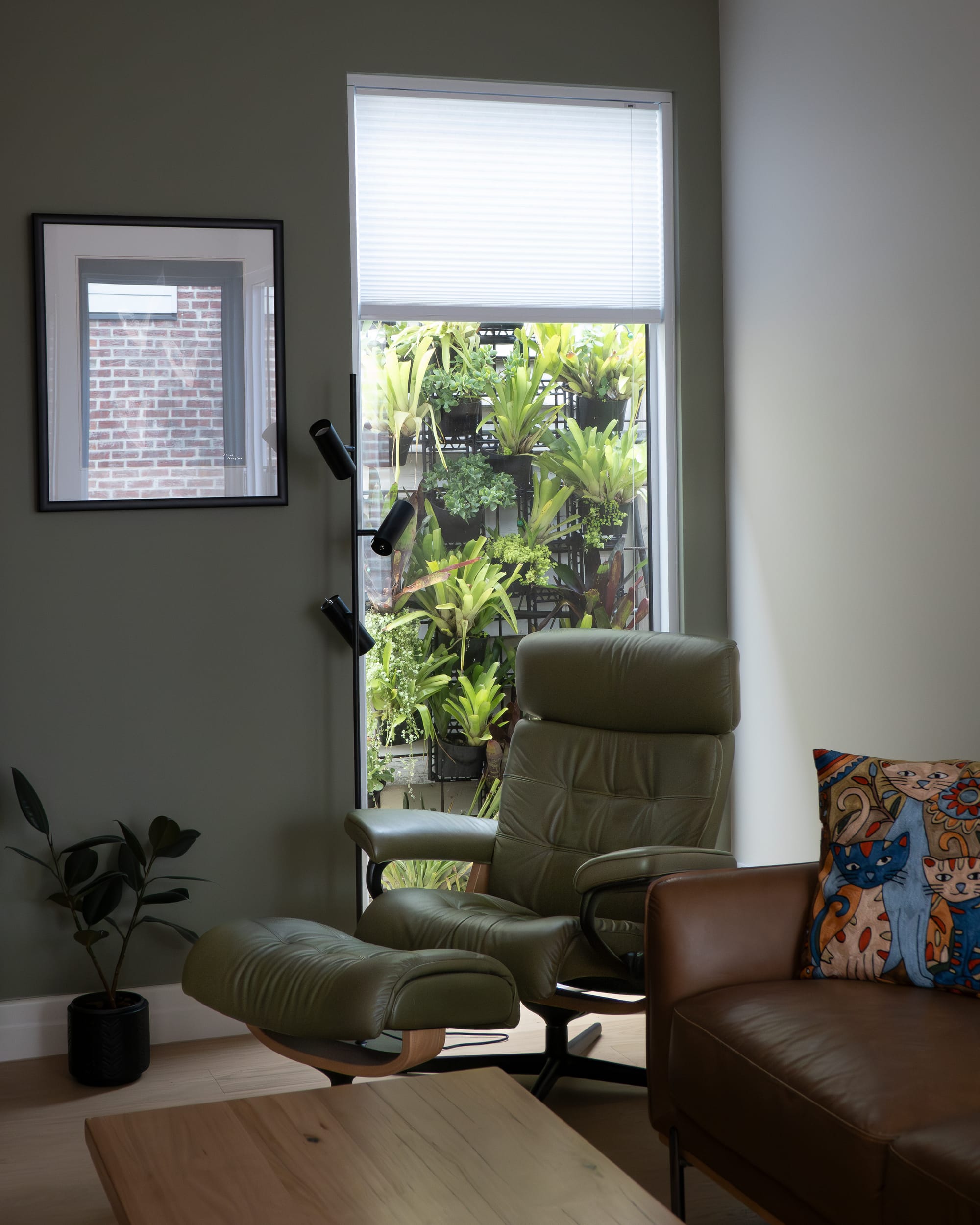
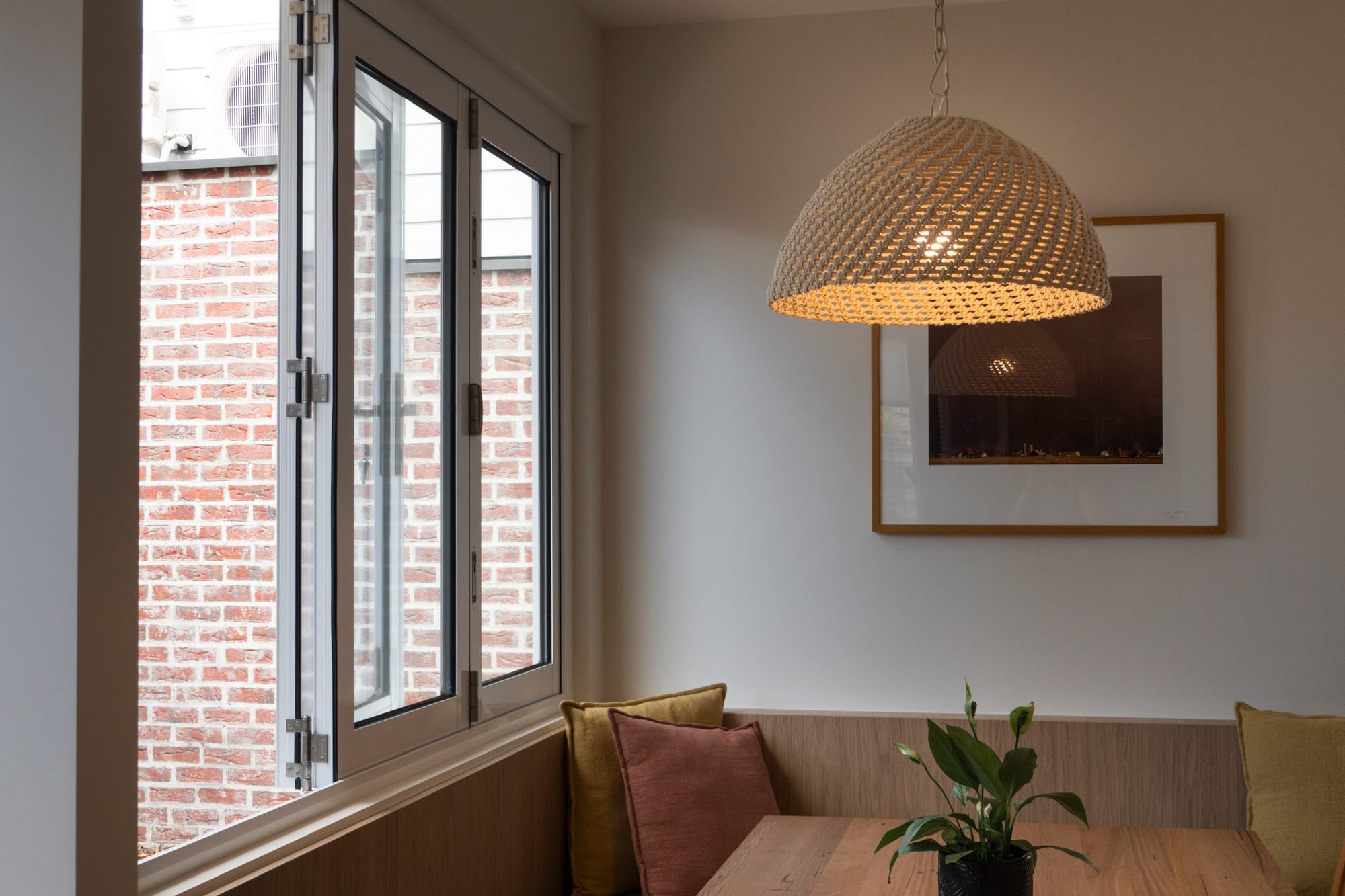
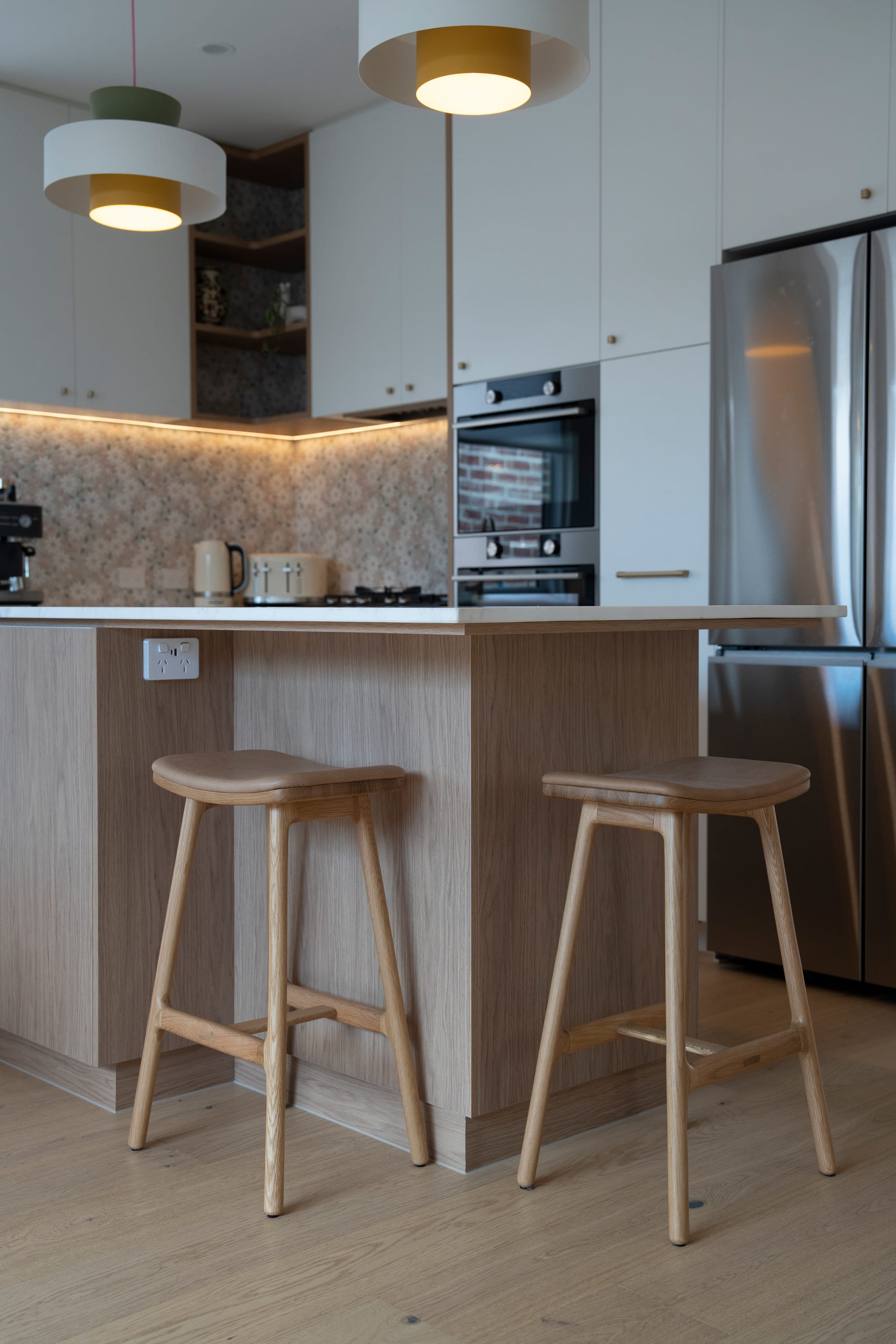
Prem.Built is defined by their deep investment in ensuring the best possible outcome and experience for their clients, through every step of the process. Their commitment surpasses the standard client-builder relationship, instilling confidence from first meeting to final handover.
"We listen, we communicate clearly, and we deliver what we promise. That trust and transparency create a sense of ease that’s rare in this industry. Clients often tell us they feel genuinely supported — and that’s something we take pride in. For us, the journey is just as important as the result, and we make sure it’s a memorable one for all the right reasons." - Dany Chalhoub, Director of Prem.Built
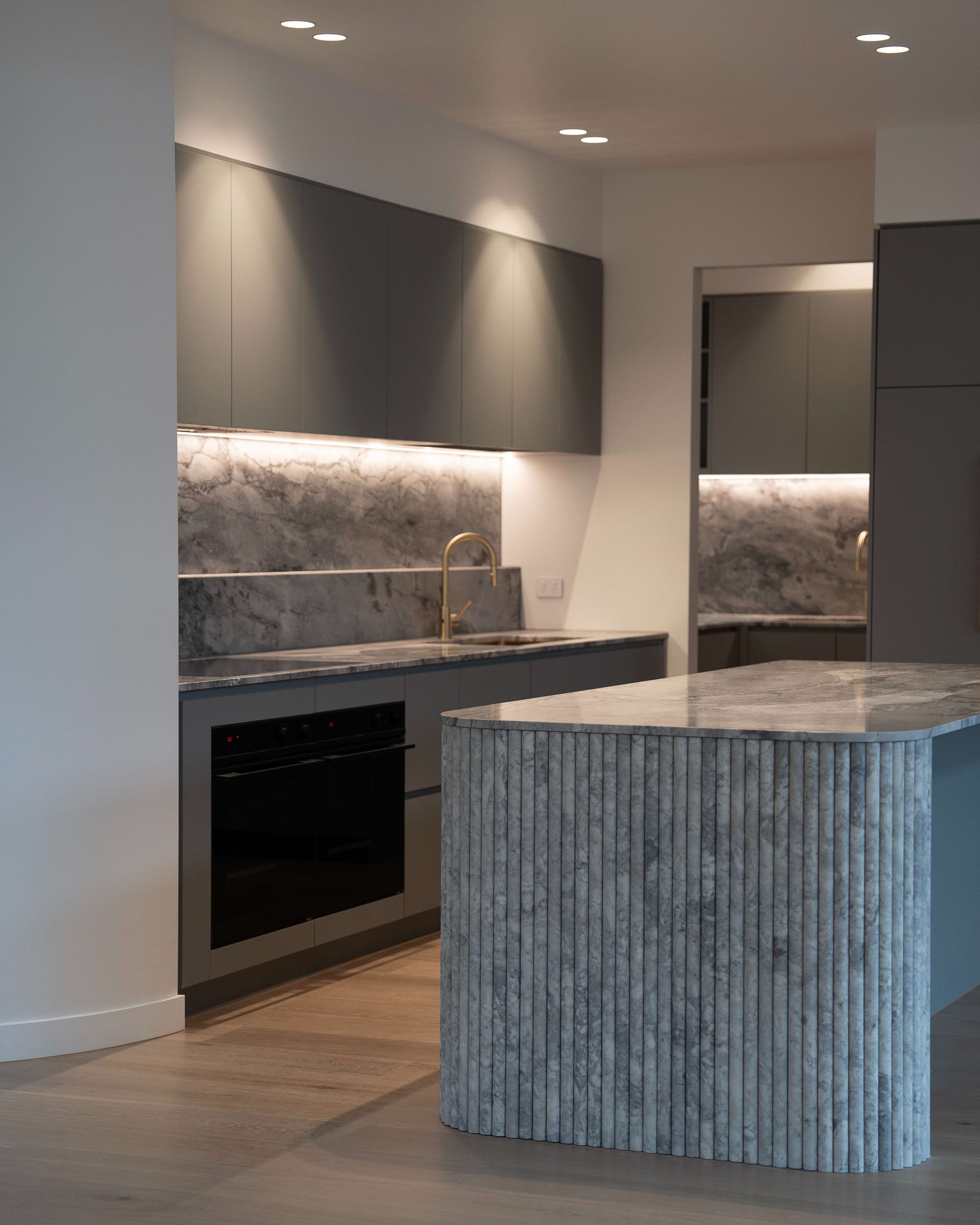
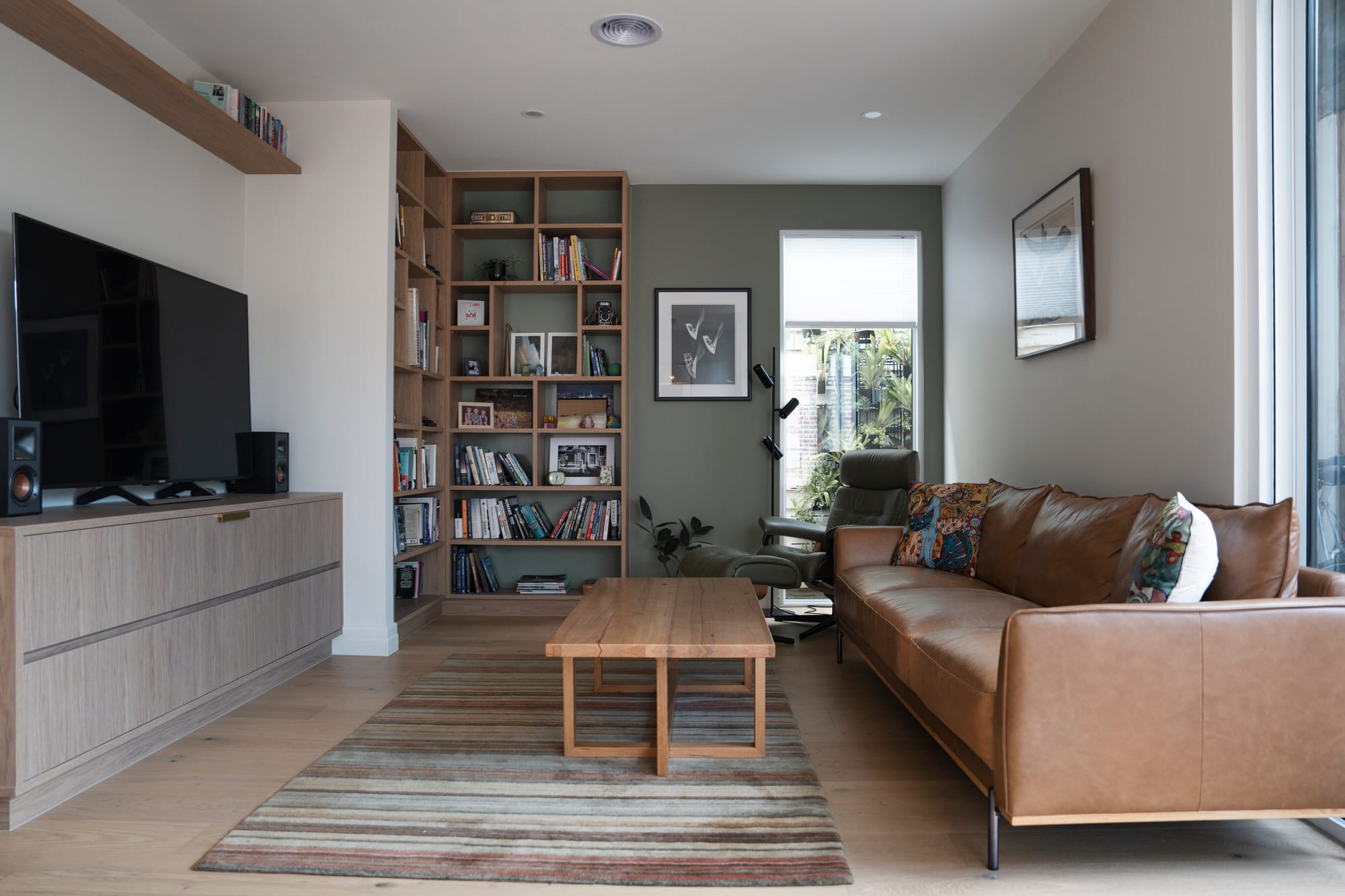
The teams combinations of craftsmanship and clarity set them apart from other building companies, as their background in carpentry informs their hands-on, detail driven approach, that’s grounded in the trade and a distinct understanding of how things come together on-site. This innate understanding is mirrored in the way they build, plan and communicate. The Murrumbeena project demonstrates this junction of craftsmanship and creativity, as the team oversaw the transformation of a classic Californian bungalow. The project entailed the addition of a modern rear extension, that eloquently balanced play and refinement. A curved bulkhead in the kitchen became a focal centrepiece of the home, unifying old and new in a way that feels natural and considered.
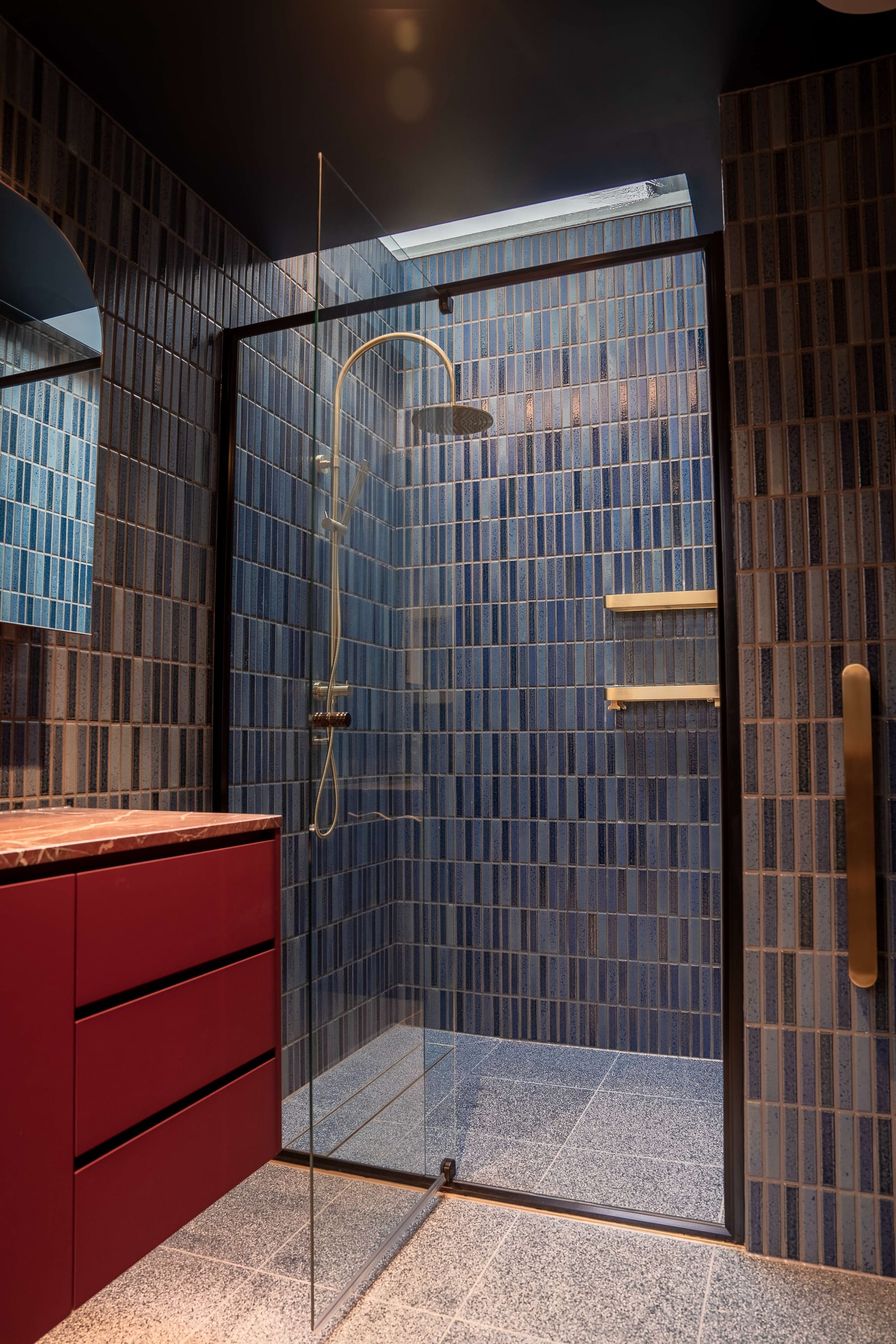
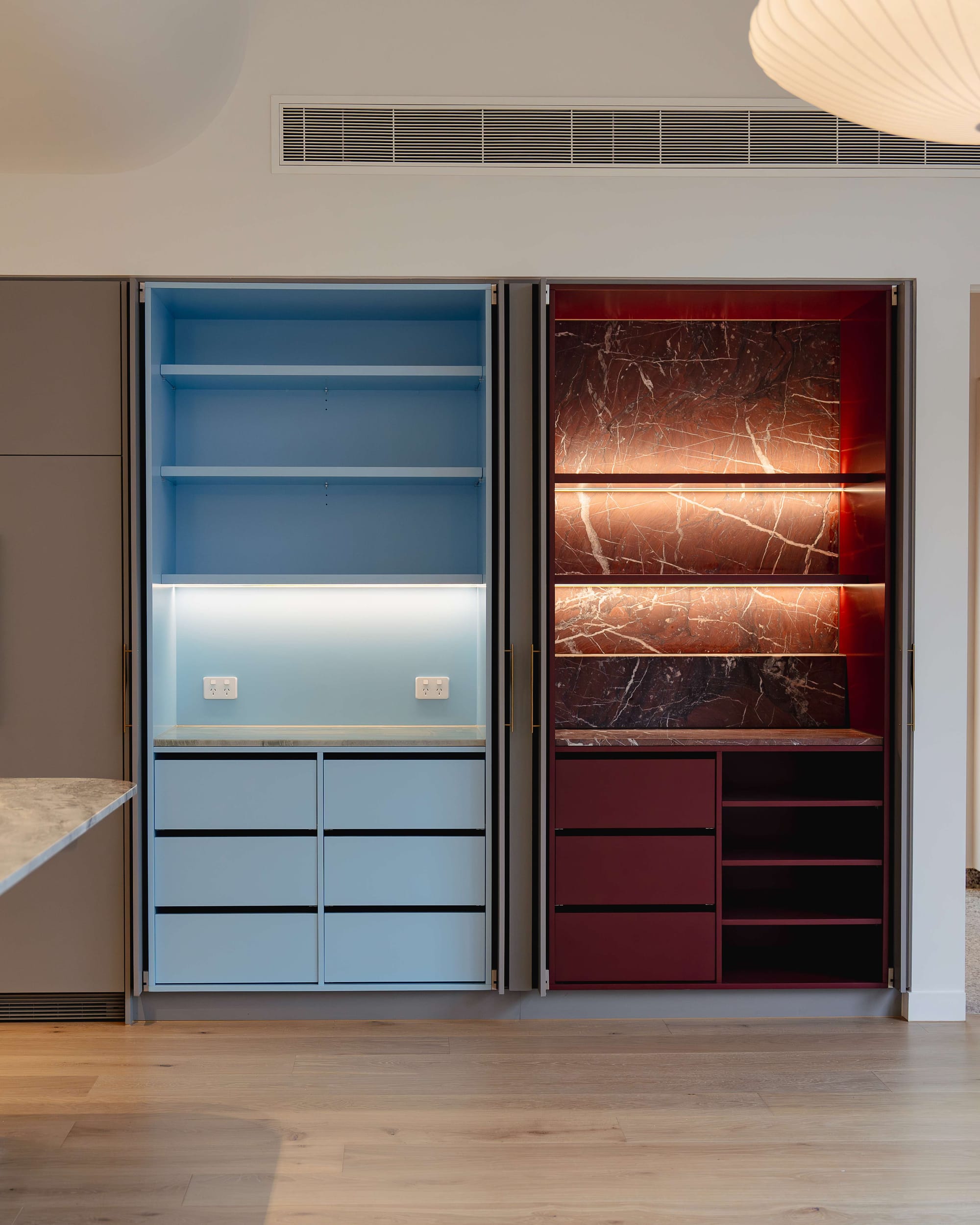
"It’s a home that captures everything we love about building — character, detail, and a design that makes you feel something the moment you step inside." - Dany Chalhoub, Director of Prem.Built on Murrumbeena.
The team prides themselves on their unwavering transparency in their dealings with clients. From budgets to timelines and the reasoning behind each decision, clients are always informed and aware of processes taking place. This foundation of trust and accountability allows the creativity and collaboration between parties to flourish, resulting in homes that are uniquely tailored to each client and beautifully executed. Prem.Built guide each design through their relationships with architects, designers and clients, resulting in a blend of practicality, precision and partnership that sets the team apart.
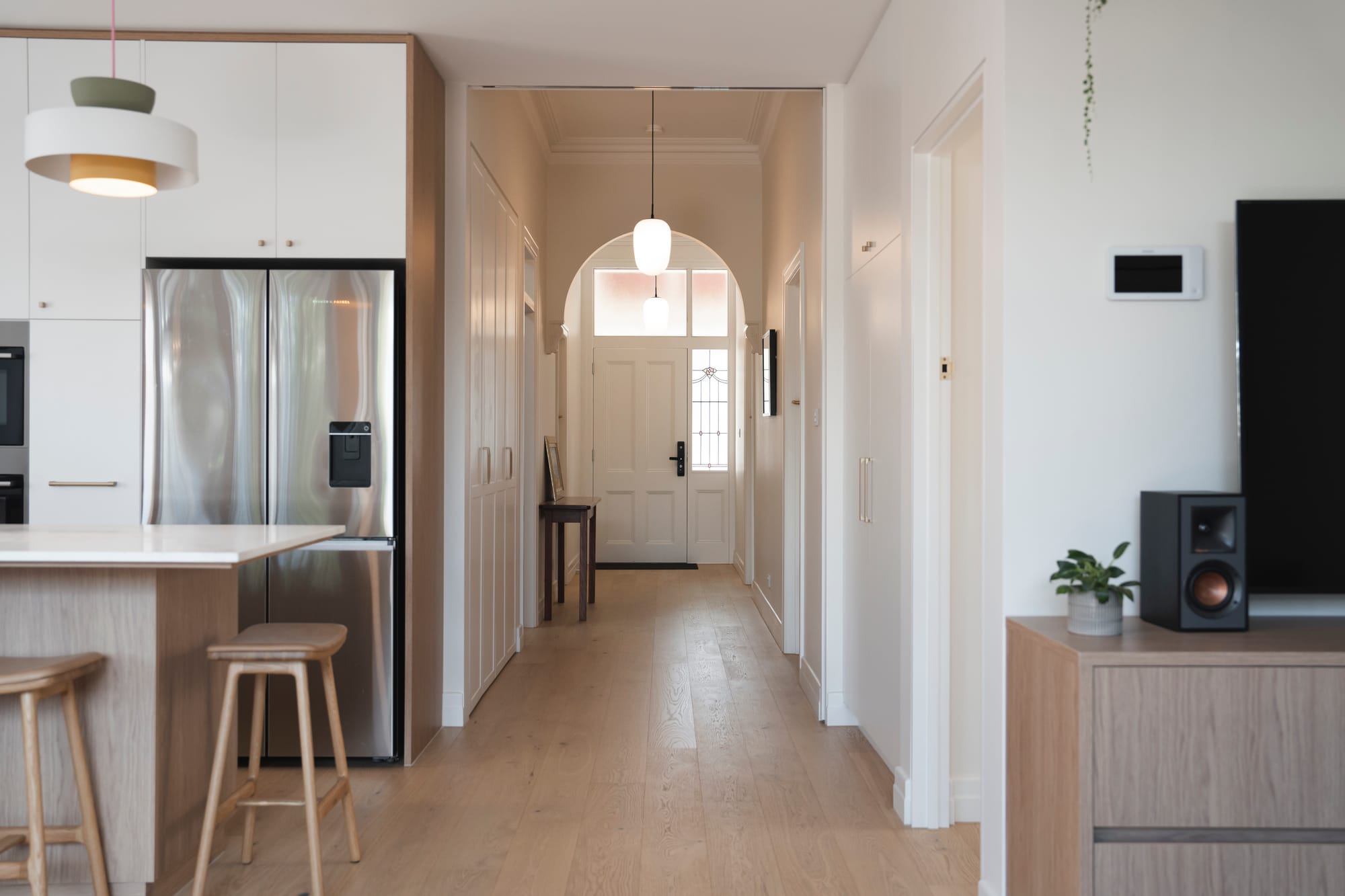
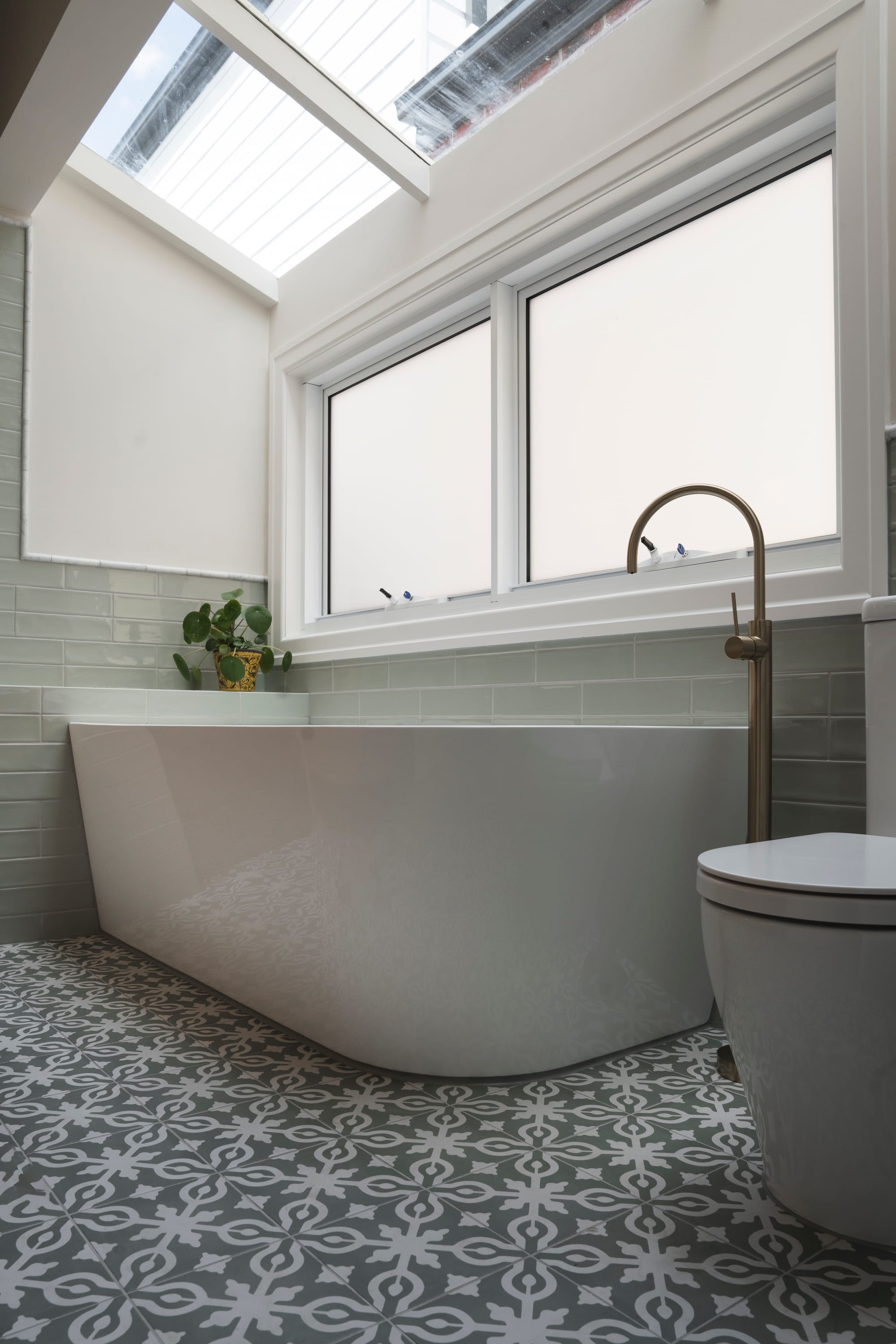
Prem.Built's existing success has laid the groundwork for their exciting new venture, Prem Built Consults. Dany and Mark felt that there was a gaping hole in the design and build process, and dreamed up Prem Built Consults to bridge this divide.
"The truth is, more than 70% of designs never make it to construction. Clients get excited, engage architects, spend thousands on plans — only to find out later that the design is miles over budget. By that stage, it’s too late. Time and money are lost, and the dream gets shelved," says Dany.
Prem Built Consults minimises the chances of failed designs and crushed dreams by sitting down with clients early in the process to clearly and realistically talk numbers, assessed buildability and align their vision to a feasible budget. This process ensures that a builder's insight is injected early in the design process, and granting clients control, clarity and confidence that current processes deny them. Prem Built Consults represents the future of building; one that is grounded in education and guidance.
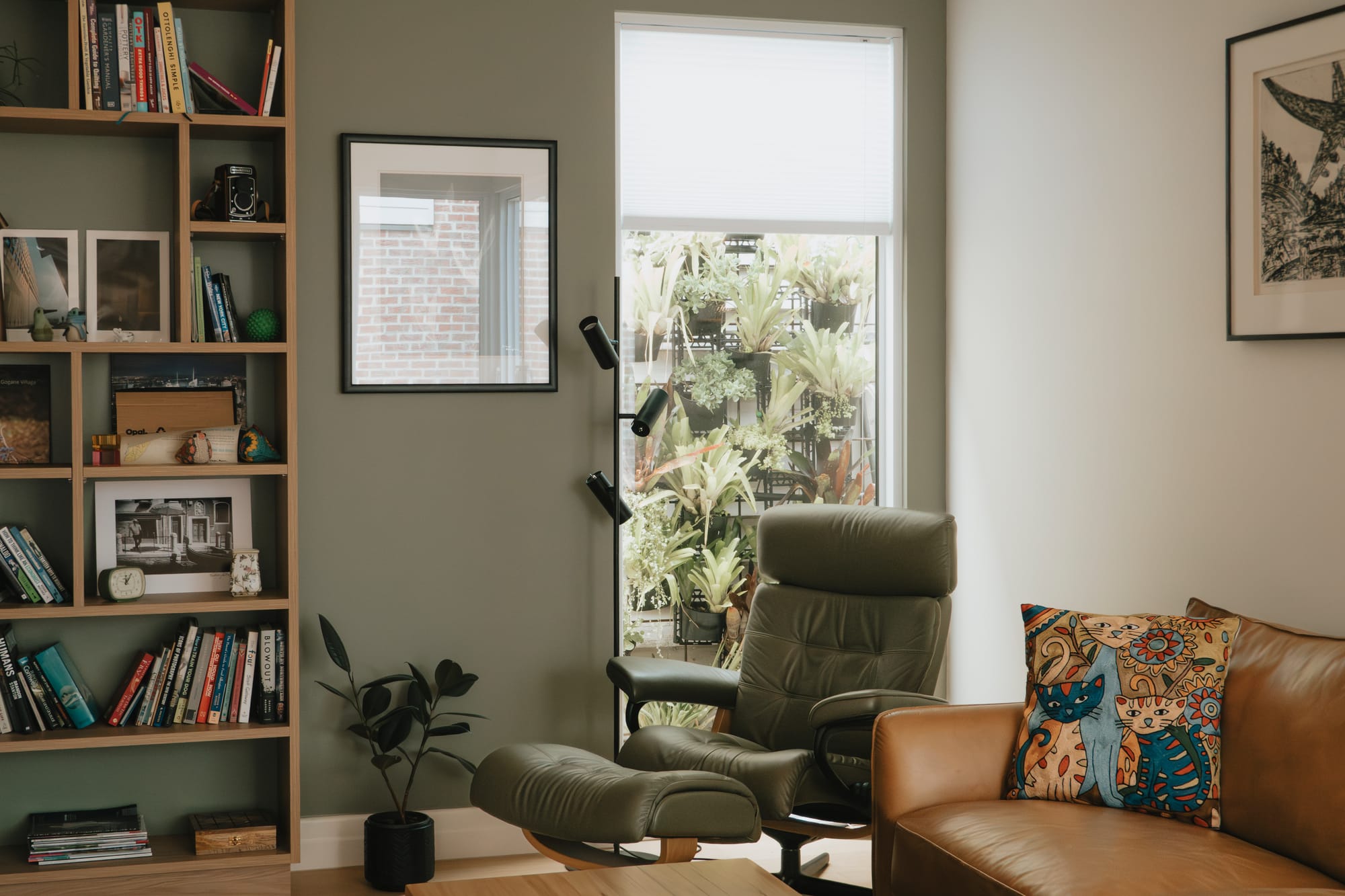
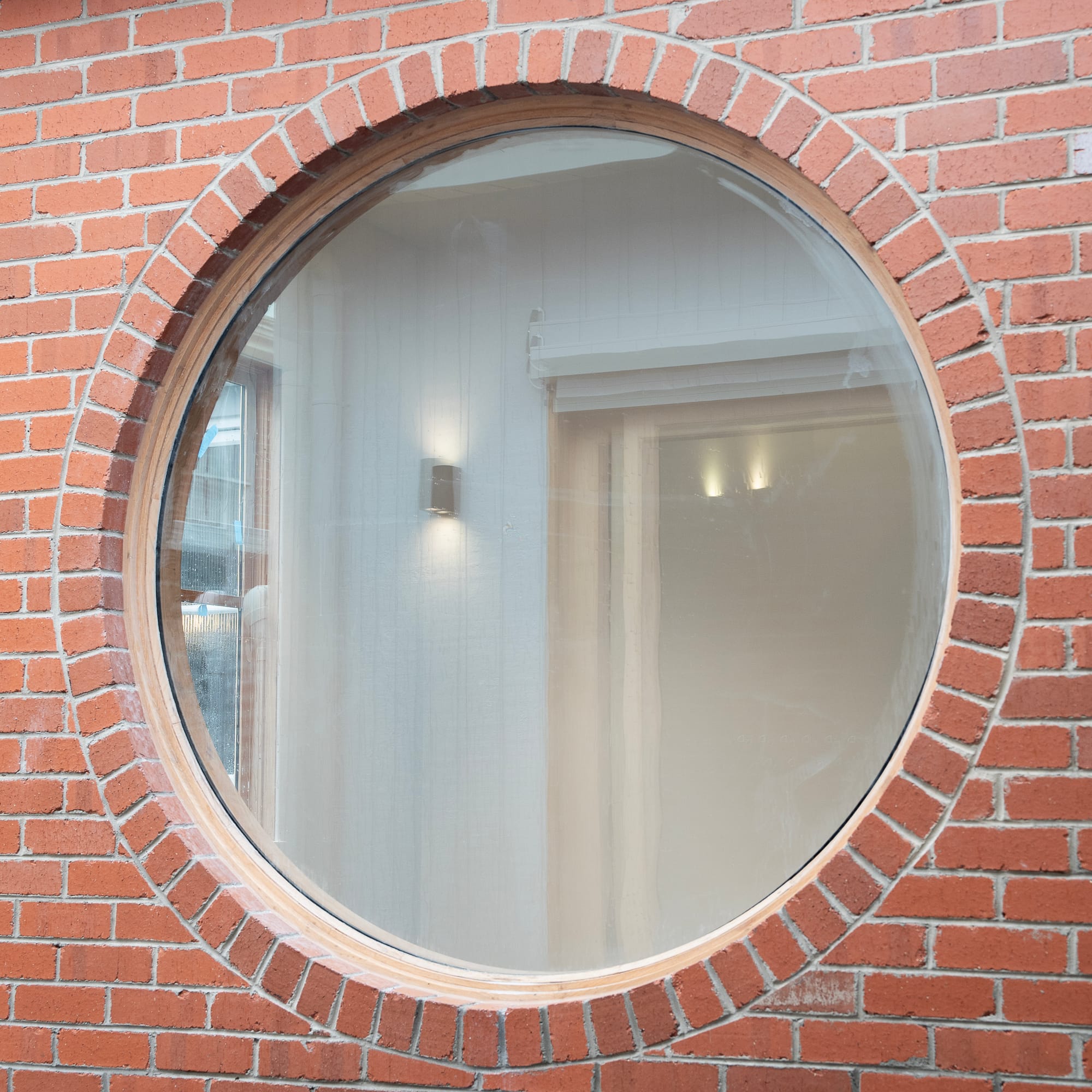
Prem.Built are reshaping conversations around design and construction to ensure transparent and honest relationships with clients, architects and other builders. Prem.Built rely upon their carpentry and building experience to create open-ended conversations with clients and ensure realistic outcomes, without ever compromising on creativity and quality.
If you would like to learn more about Prem.Built, you can visit their CO-architecture business profile, where you’ll find detailed information on their latest projects like Essendon, design approach and contact details.
