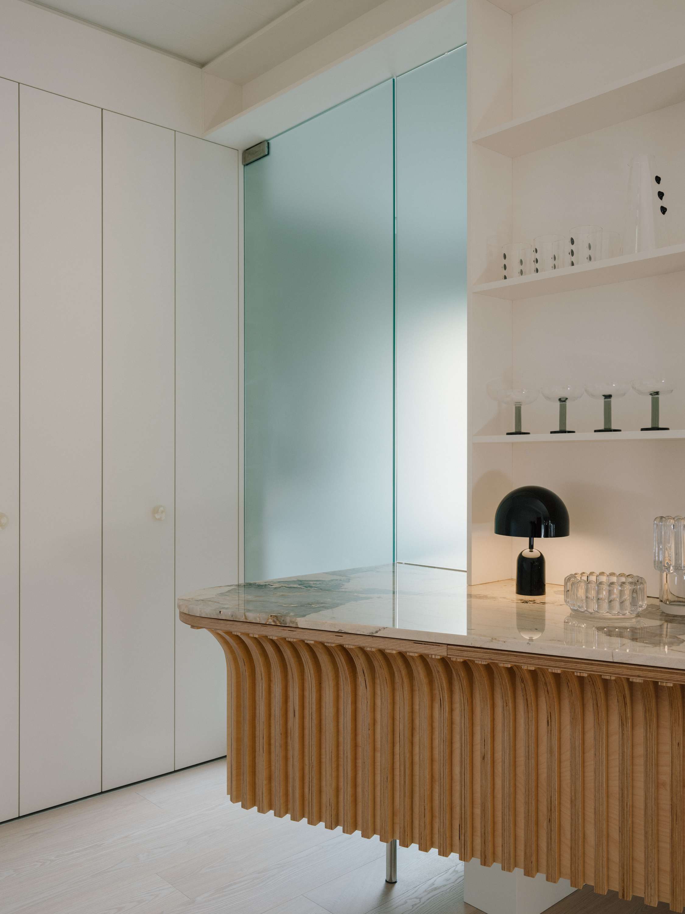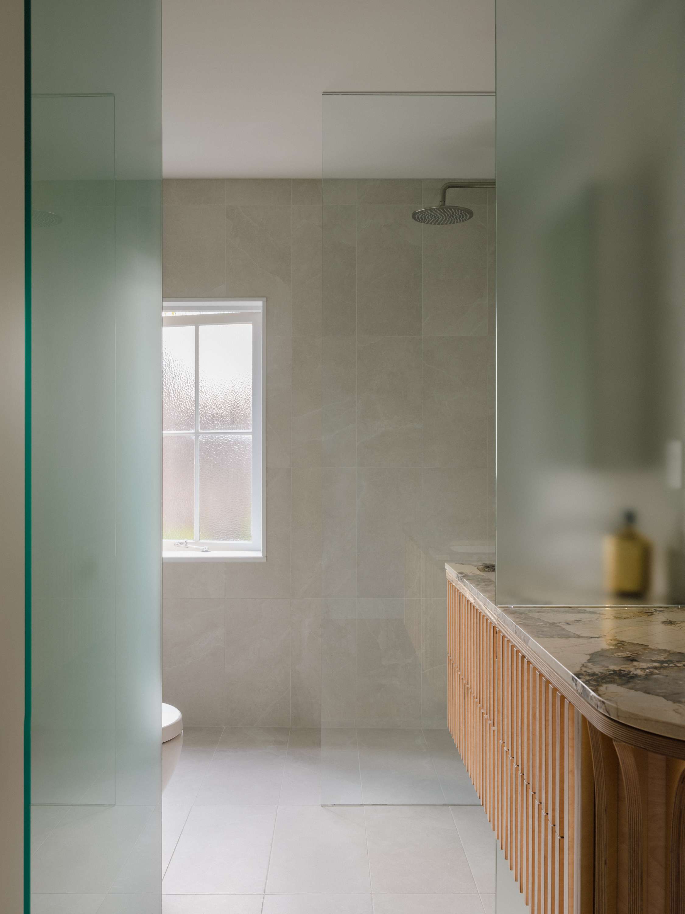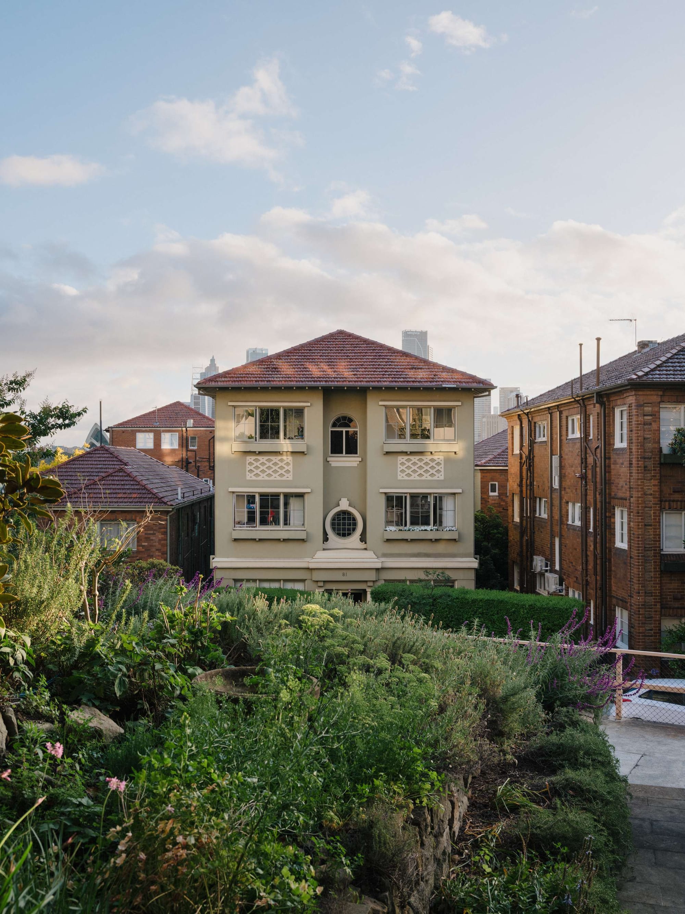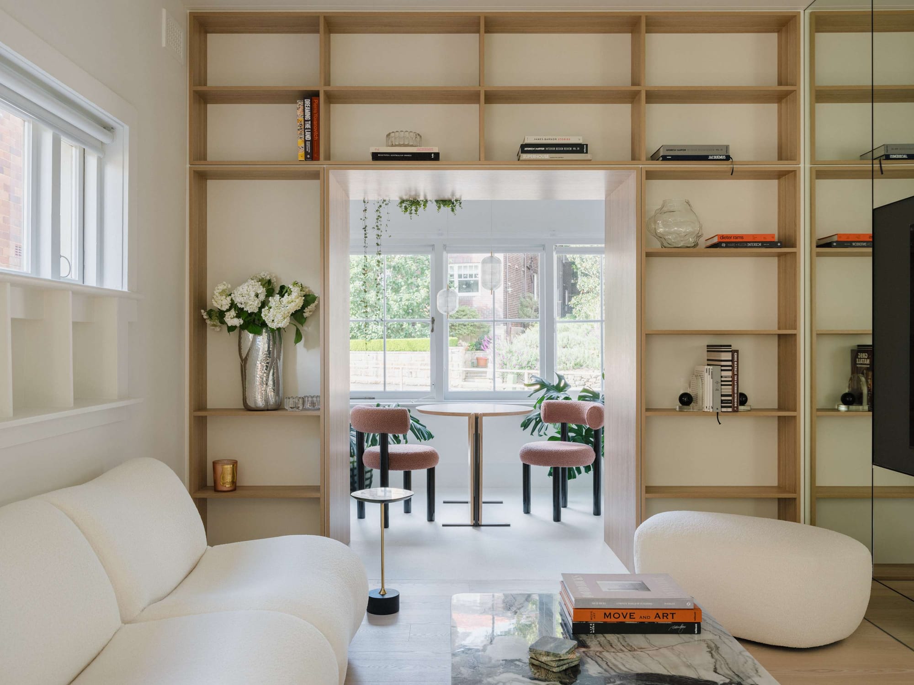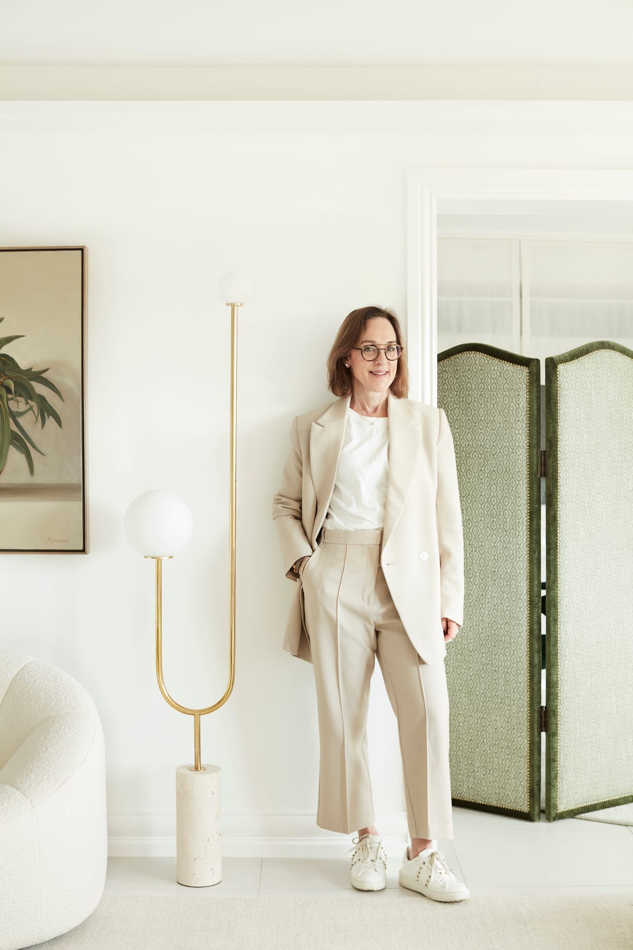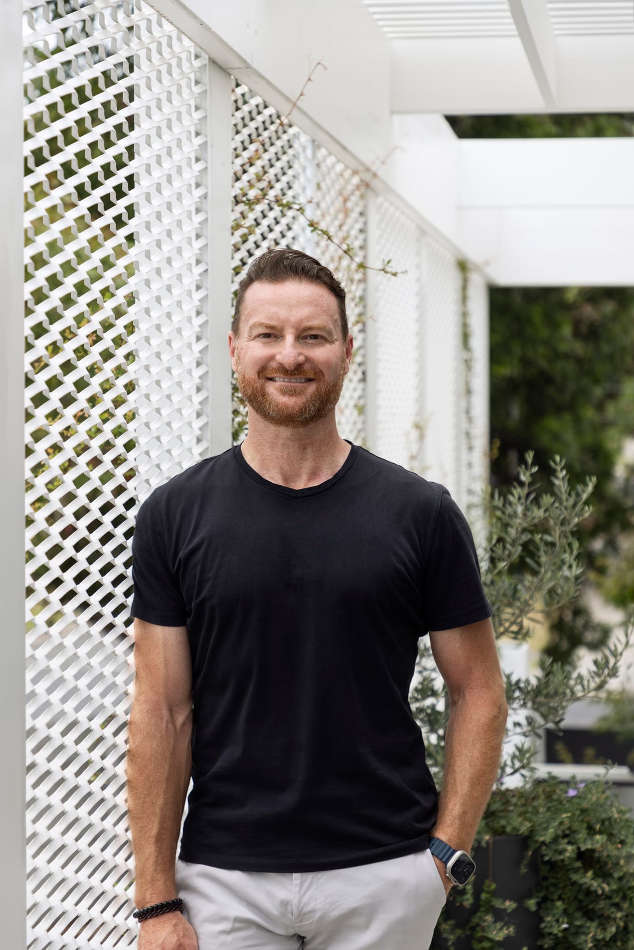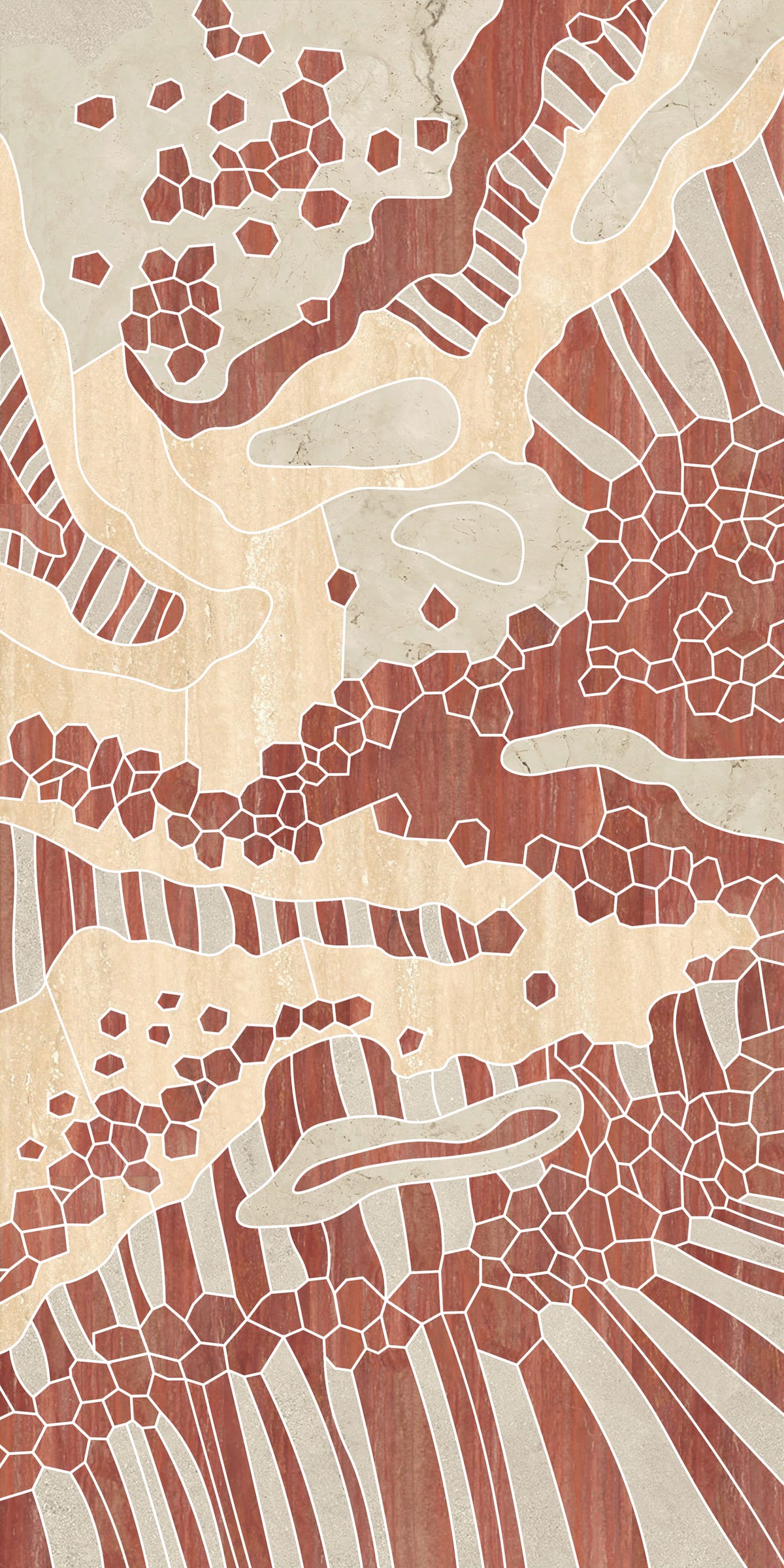Recently, we had the pleasure of catching up with Amandine to explore her journey into architecture, how Amandine Simonetti Architecture & Interiors was founded and the influences that continue to shape her work.

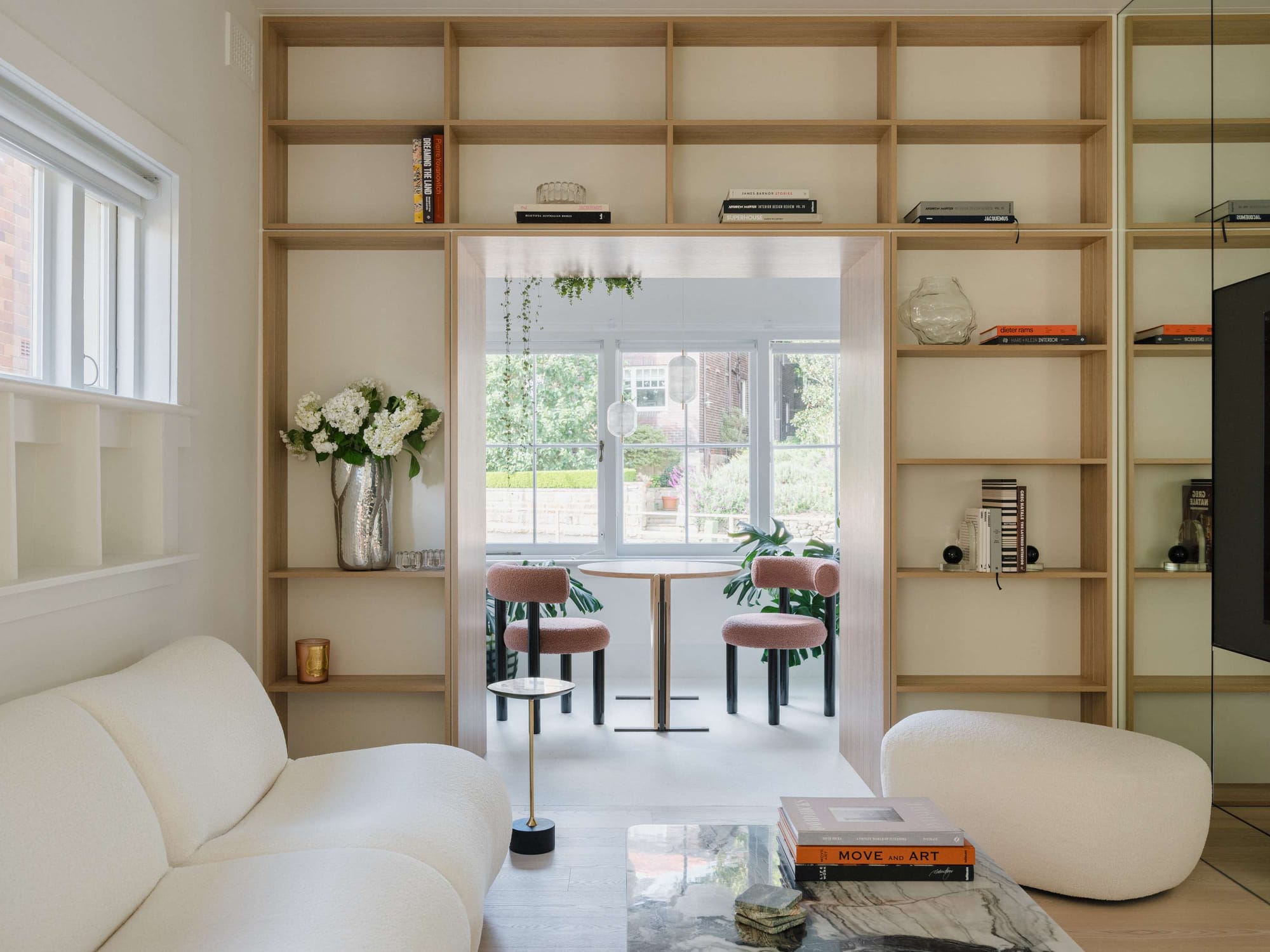
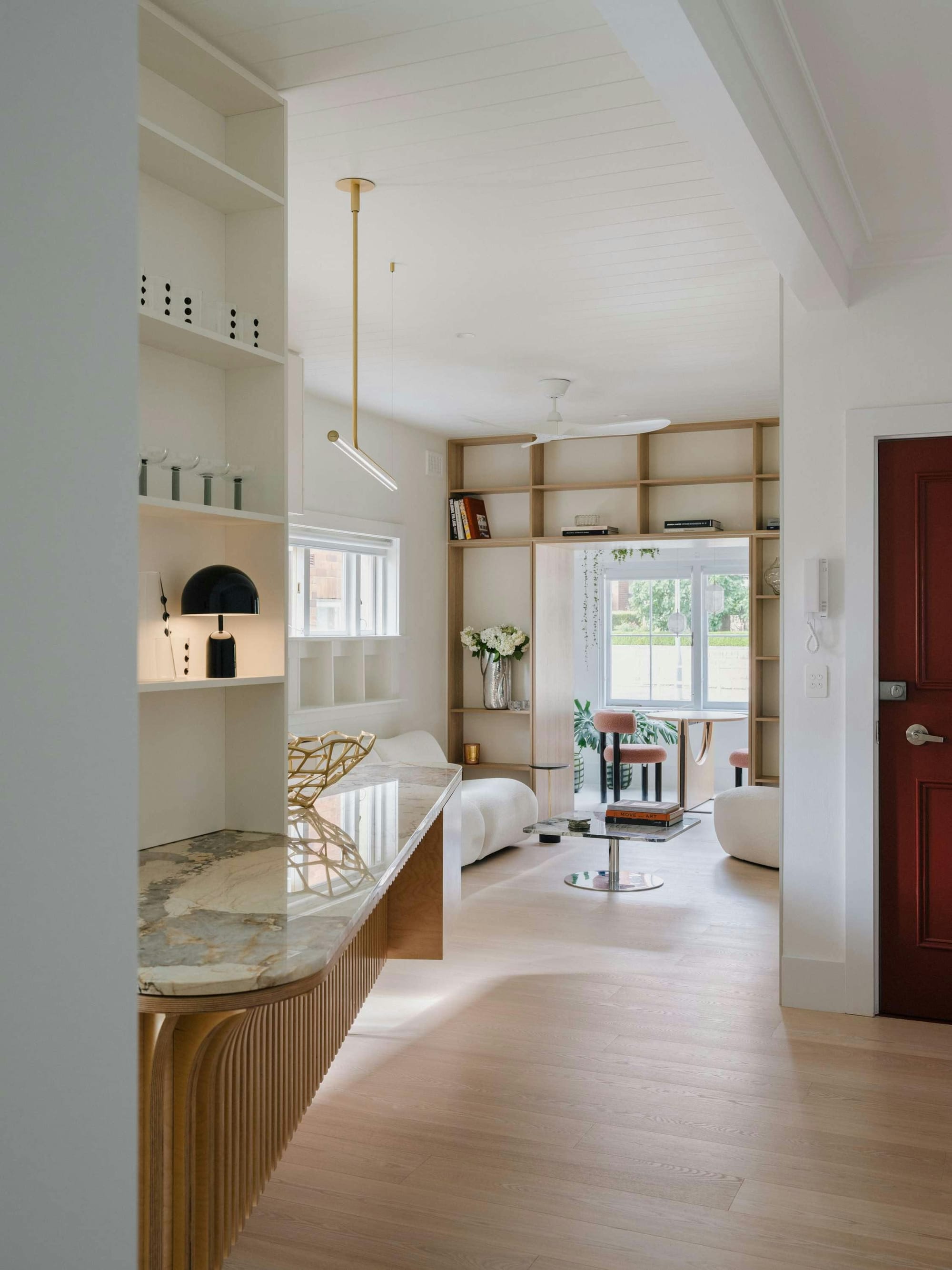
Can you share with us a little about yourself, such as where you grew up, your educational journey and your transition into a career in architecture?
I was born and raised in France. My passion for architecture began when I was 10 years old. My family relocated to a different region of France, exposing me to a distinct architectural style. This experience sparked my obsession with architecture, particularly residential design. I soon became deeply fascinated by the way people interact with the spaces they inhabit.
I pursued my education at the Architecture and Landscape School in Bordeaux, where I earned my master’s degree in 2009. My thesis focused on multigenerational and mixed-family living, exploring how architectural design can accommodate diverse family structures and foster a sense of community.
In late 2009, I moved to Australia and have been living in Sydney ever since.
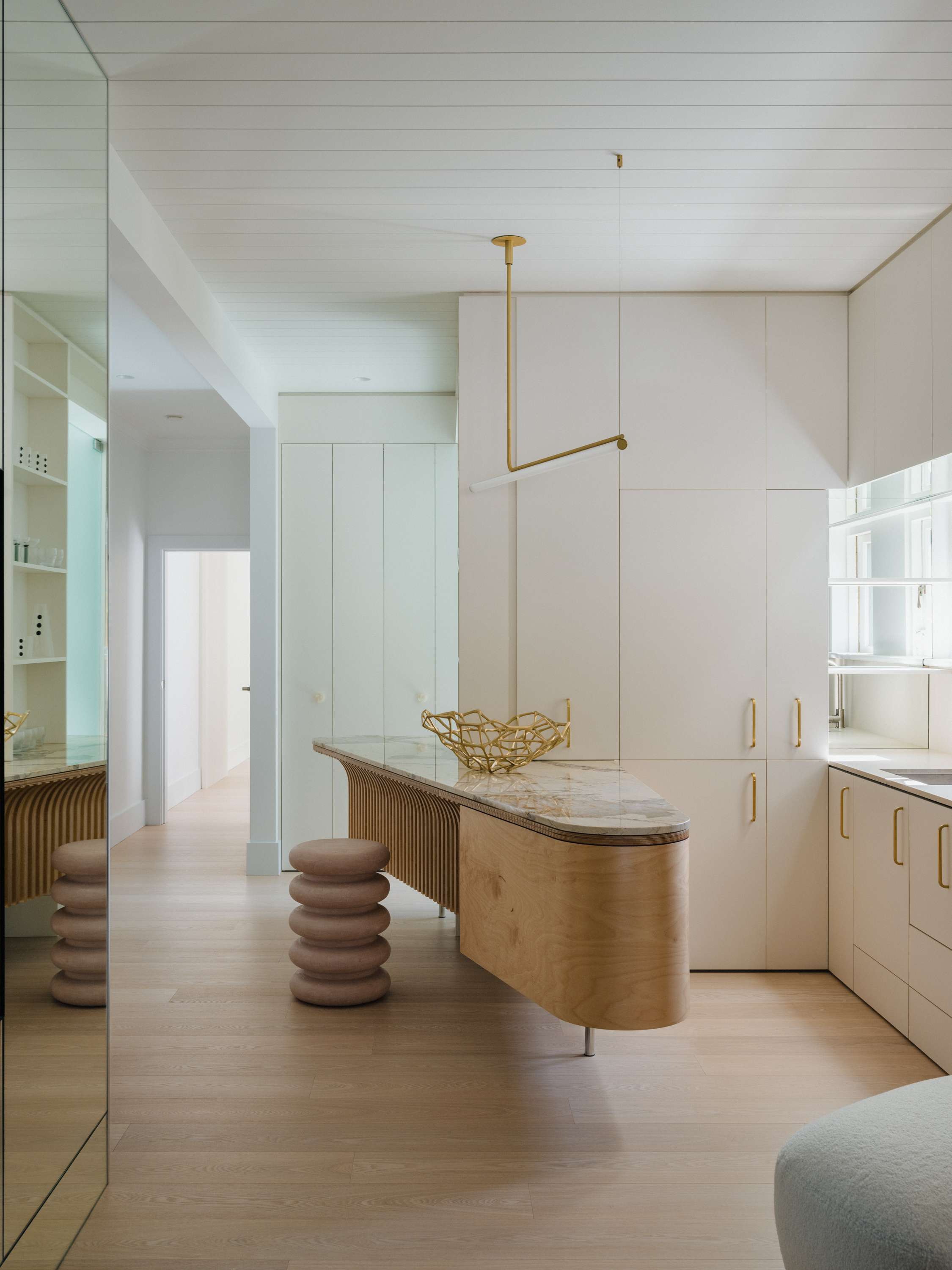
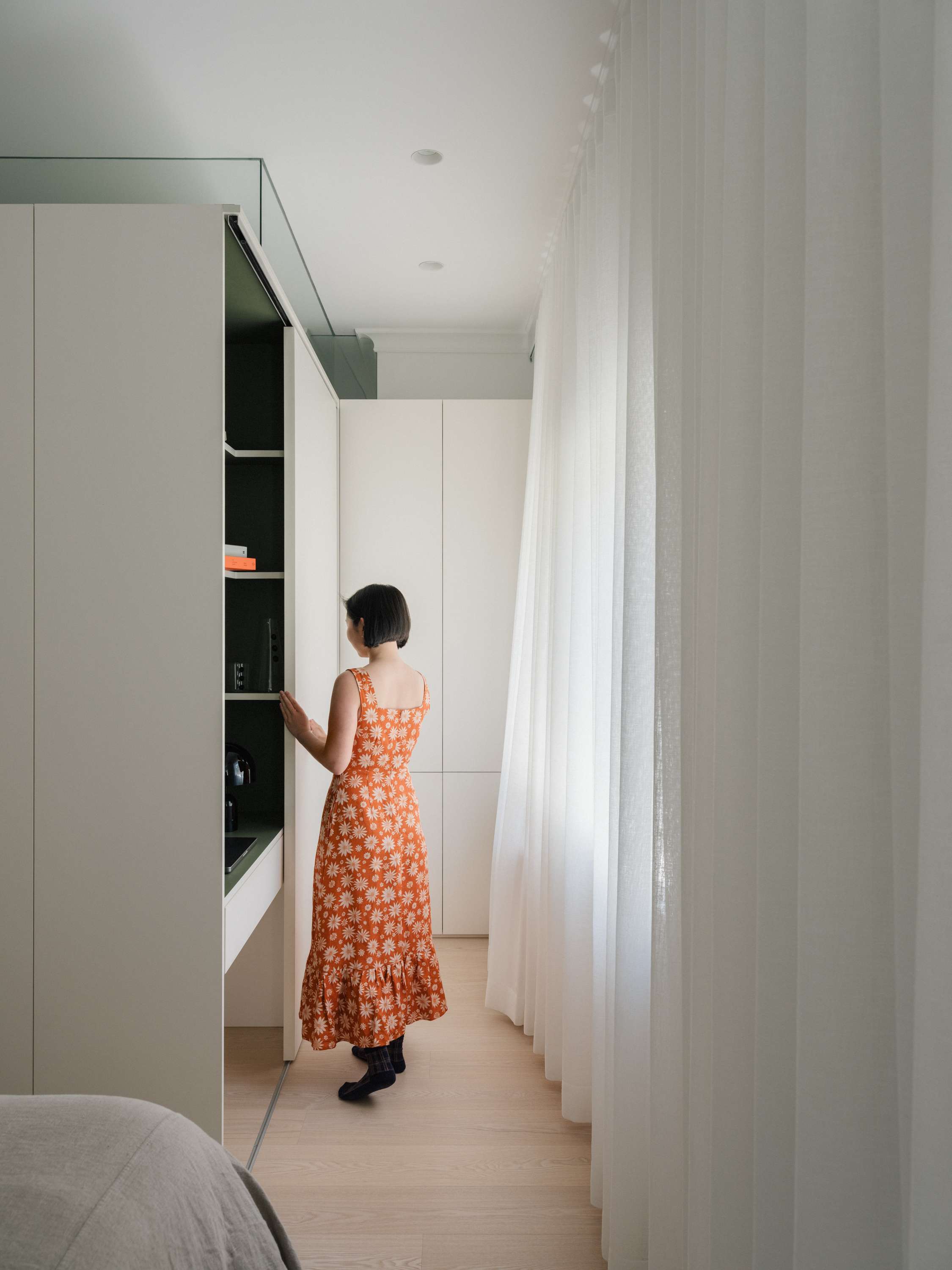
Walk us through your design process and approach, from concept to construction and through to completion?
My design process begins with an understanding of my clients, their brief, and their aspirations. I start by asking detailed questions to understand whether this project is meant to be their dream home or a stepping stone to another property. I delve into what they like about the property, why they bought it, what they dislike, and what their favourite and least favourite spaces are and why.
Then, I do what I suggest my students do, I create a narrative, a typical day in the life of my clients, to guide the design. This helps me organise the spaces in a way that best reflects their lifestyle and needs. Then it is a labour of love, involving constant refinement of the design and the details until the moment they move in, ensuring the space truly feels like their own.
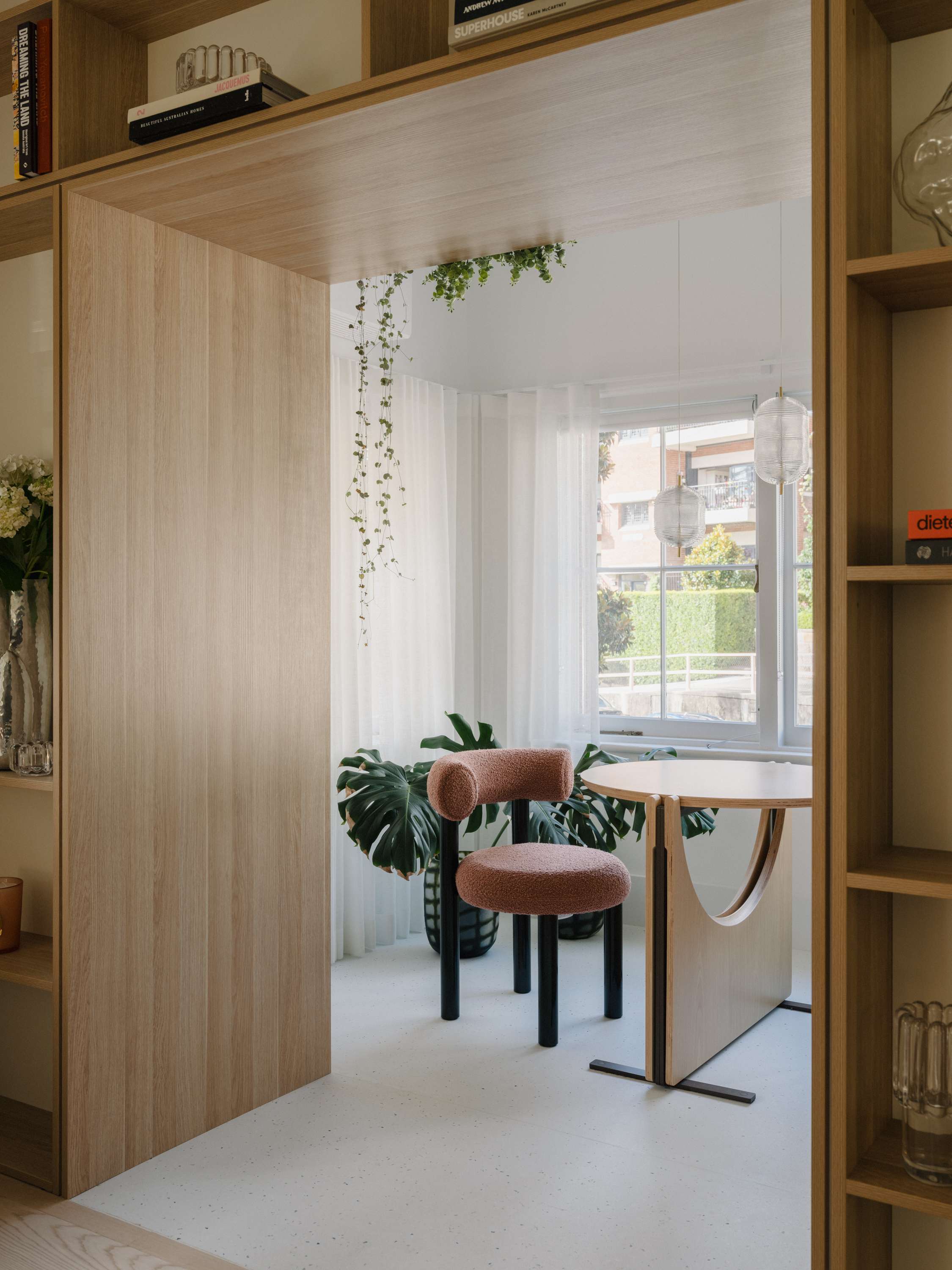
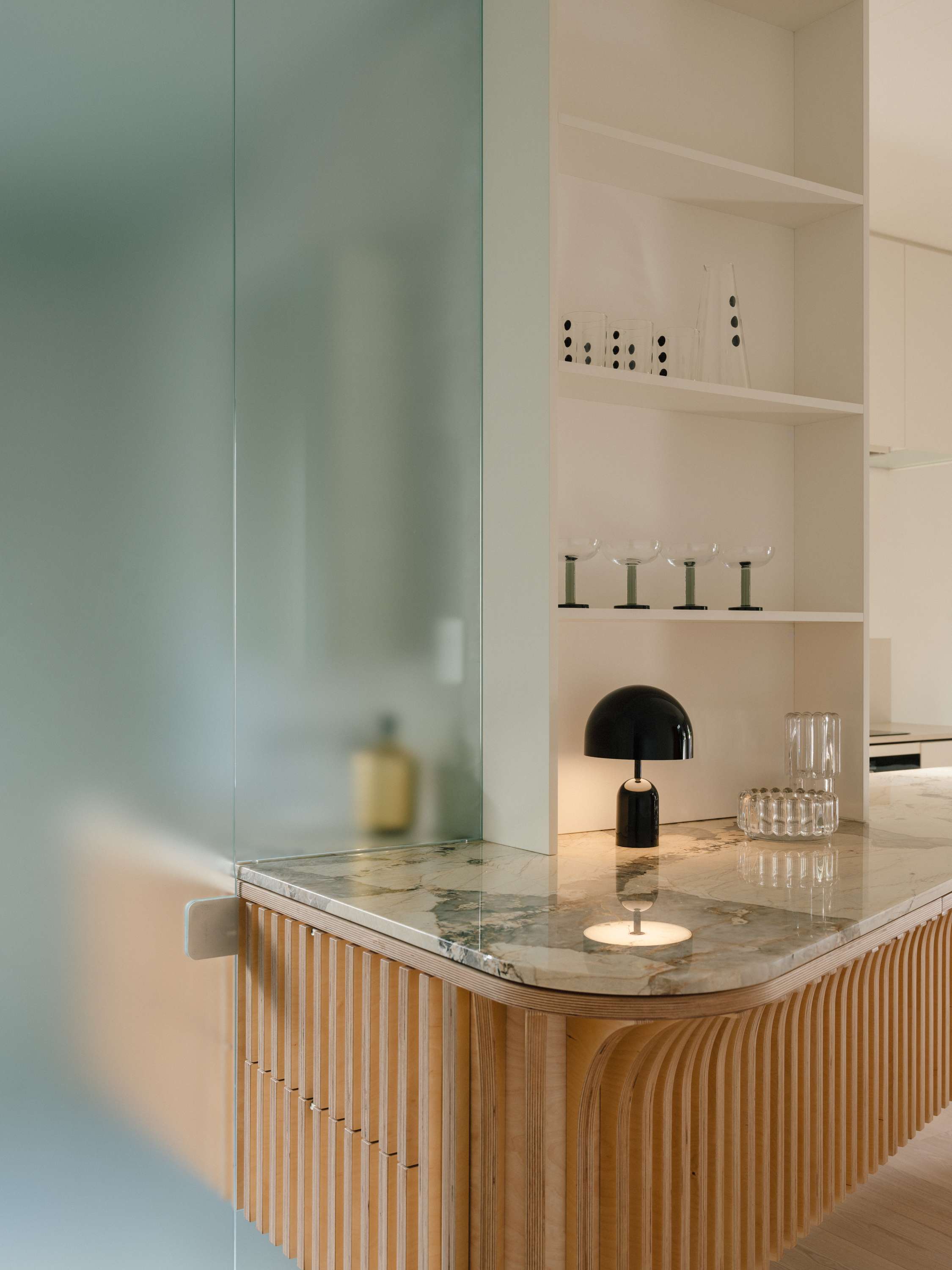
How do you go about overcoming obstacles and reaching an agreement with clients when you have different visions for a project?
That's a great question! I wish there were a manual for this, but each project and client are unique, so there's no one-size-fits-all answer. I try to approach every project without a priori and like to ask clients a lot of questions to understand their lifestyle, character, and family dynamics. This helps ensure that we align on the vision and avoid misunderstandings.
While it's a significant amount of work early on the project, I am genuinely interested in people and have a deep passion for the psychology of space and understanding human behaviour. Ultimately, the clients are the ones who will live in the spaces we create, so their input is crucial, and they have the final say!
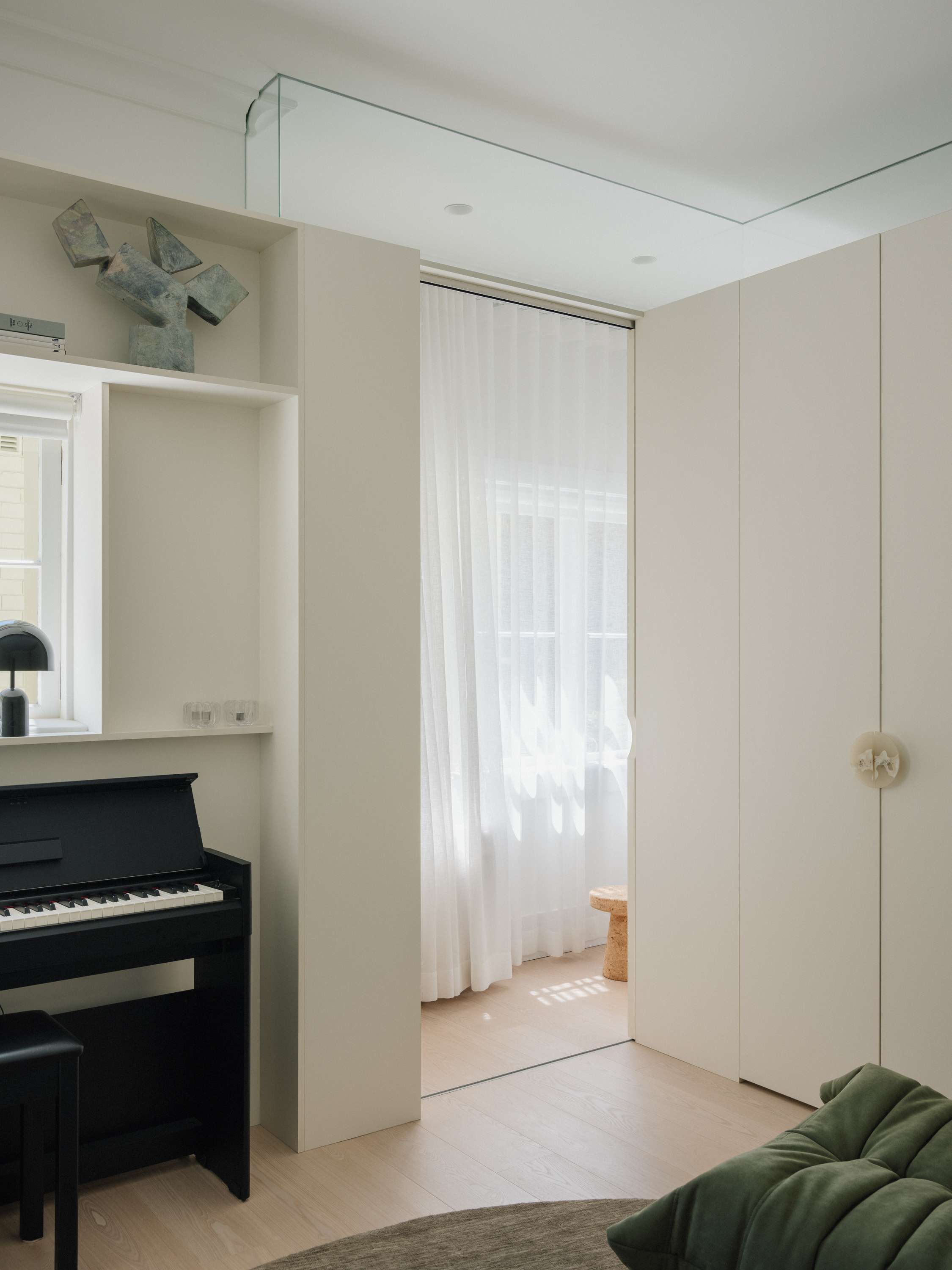
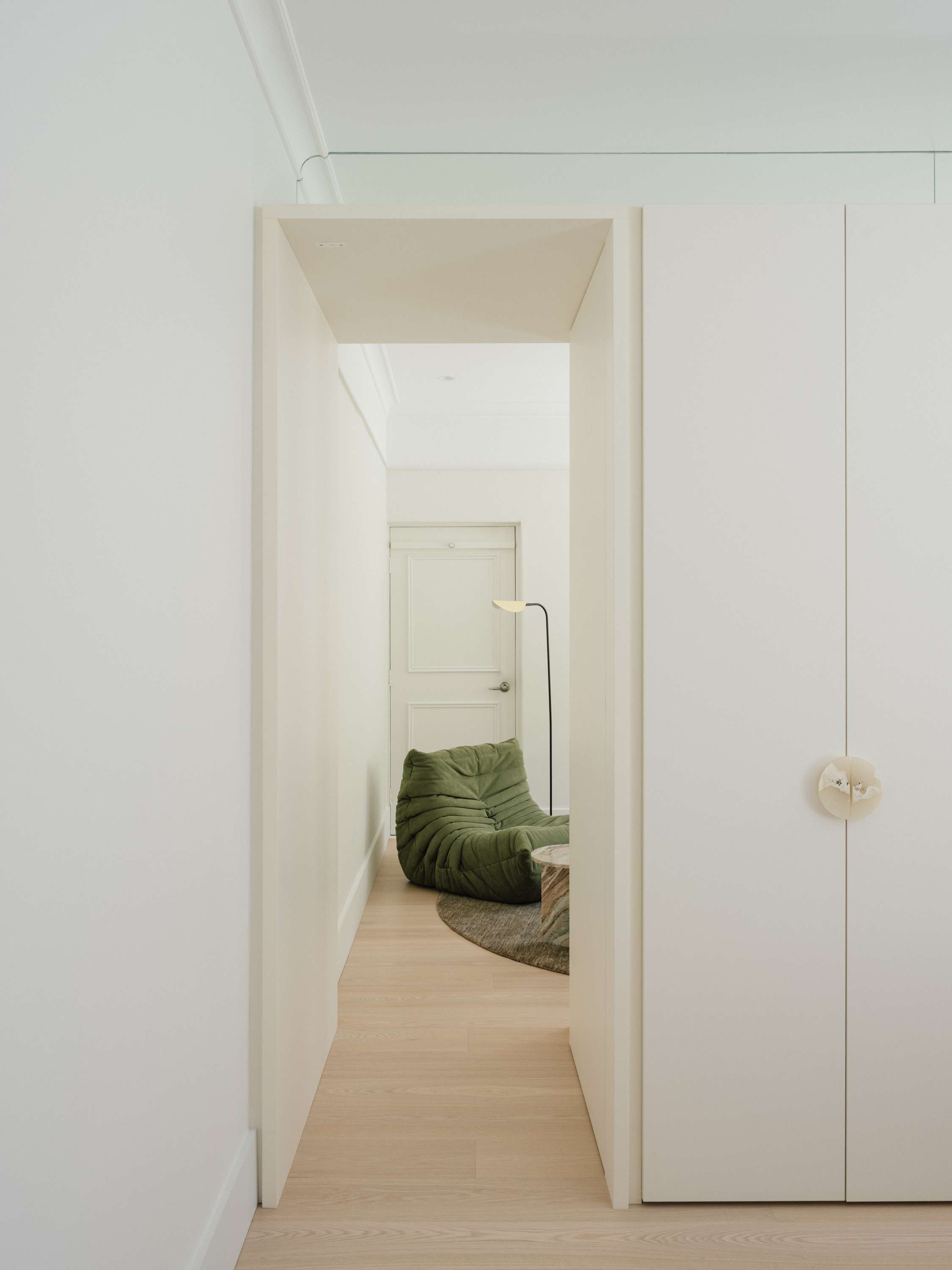
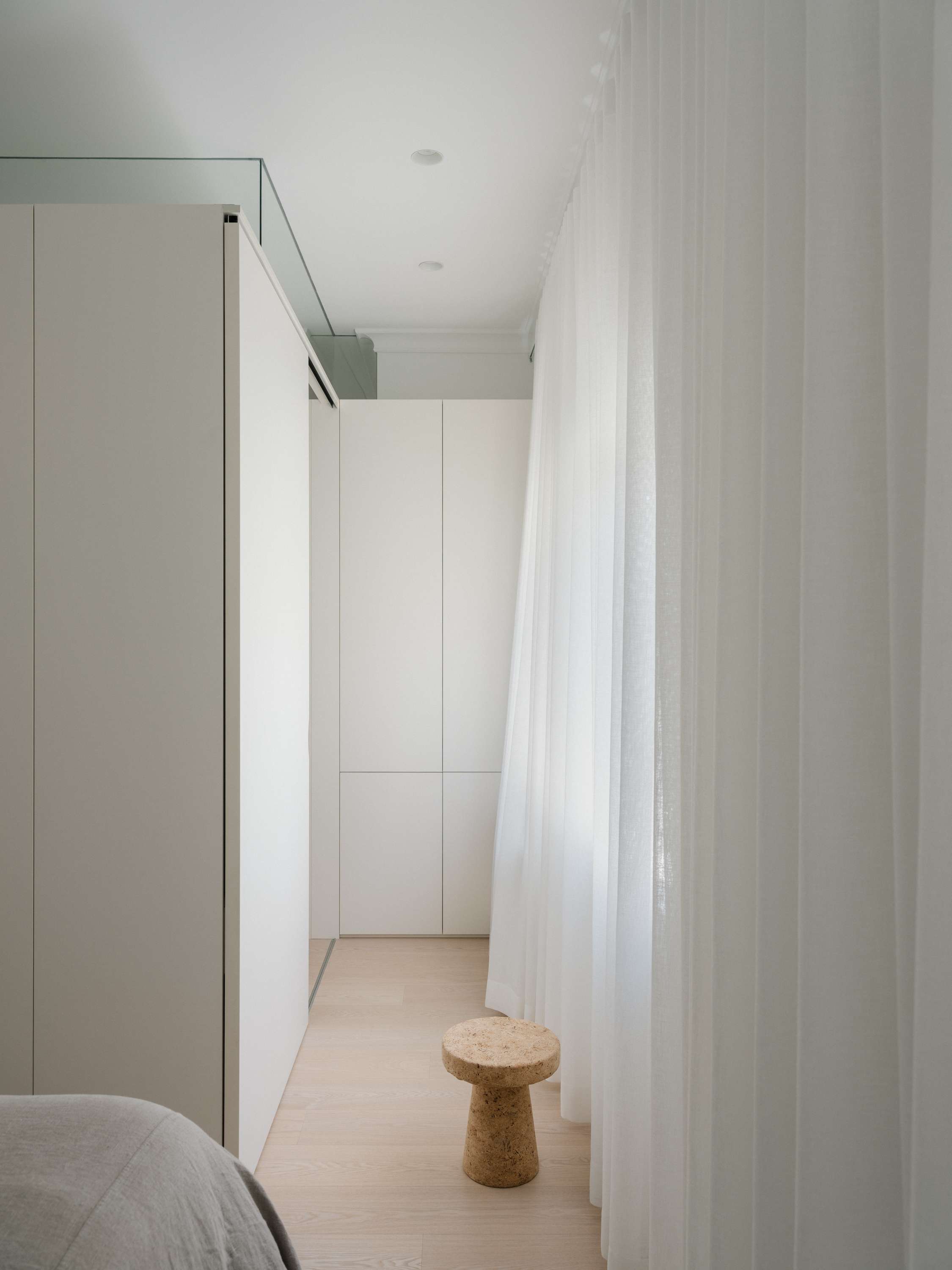
Your recent project Kirribilli Apartment was a collaboration between yourself and Tsai Design. Tell us a little about the importance of collaboration to you and how you go about navigating these collaborative relationships and projects.
Collaboration is crucial in architecture, as many stakeholders are involved in delivering a project. It has always been important to me to listen and understand everyone's perspectives before making informed decisions. This collaborative process starts with the clients. As a people person, I thrive in environments where collaboration is key, which is one of the reasons I chose architecture.
Over the years, I have learned that successful teamwork relies on having members with diverse strengths. It's crucial to establish roles and responsibilities early on and to ensure mutual respect and recognition of decision-making hierarchies.
Clear communication and being open to feedback are essential, as is the flexibility to adapt as the project evolves. This approach not only enriches the design process but also leads to more innovative and successful outcomes.
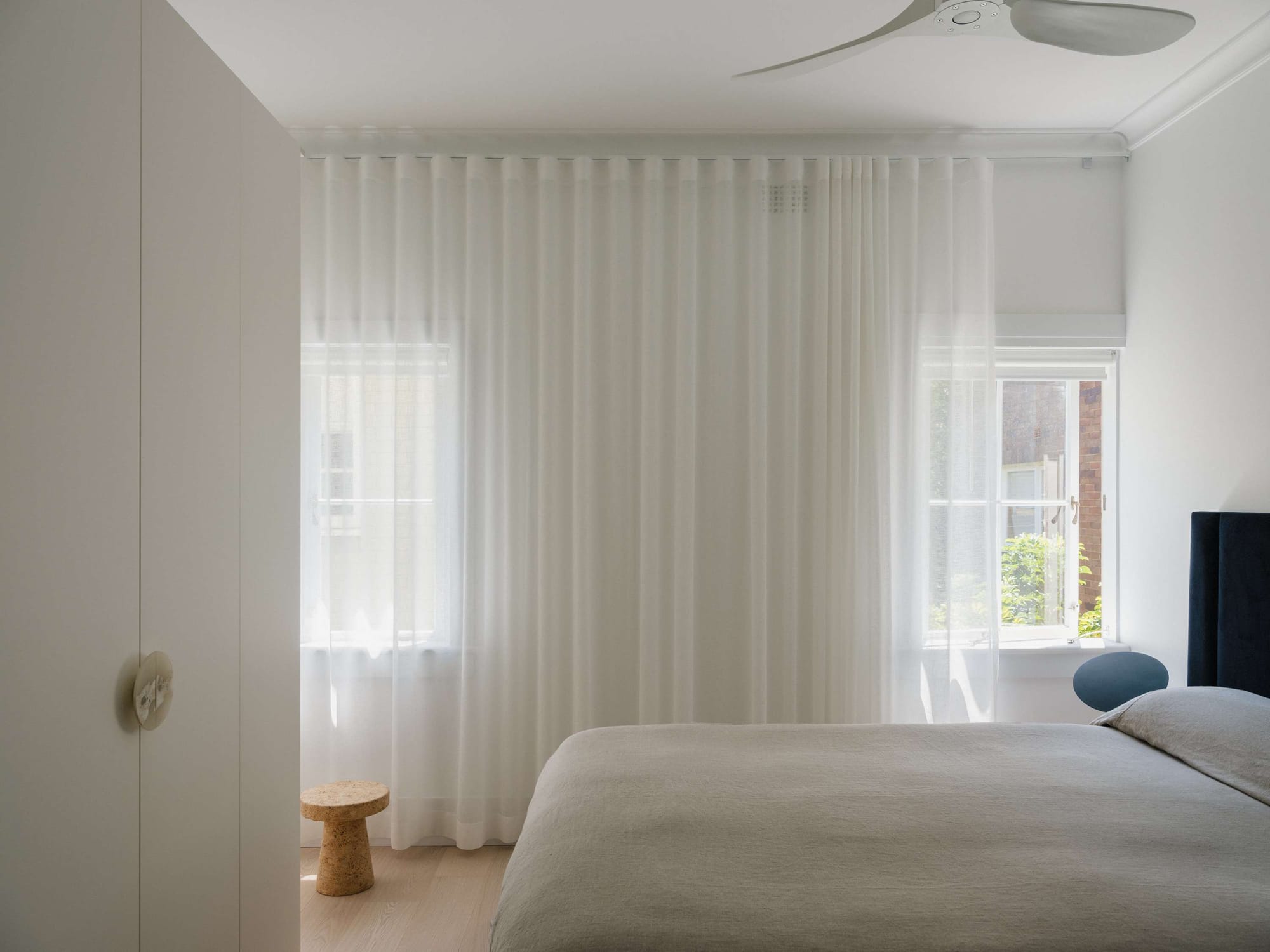
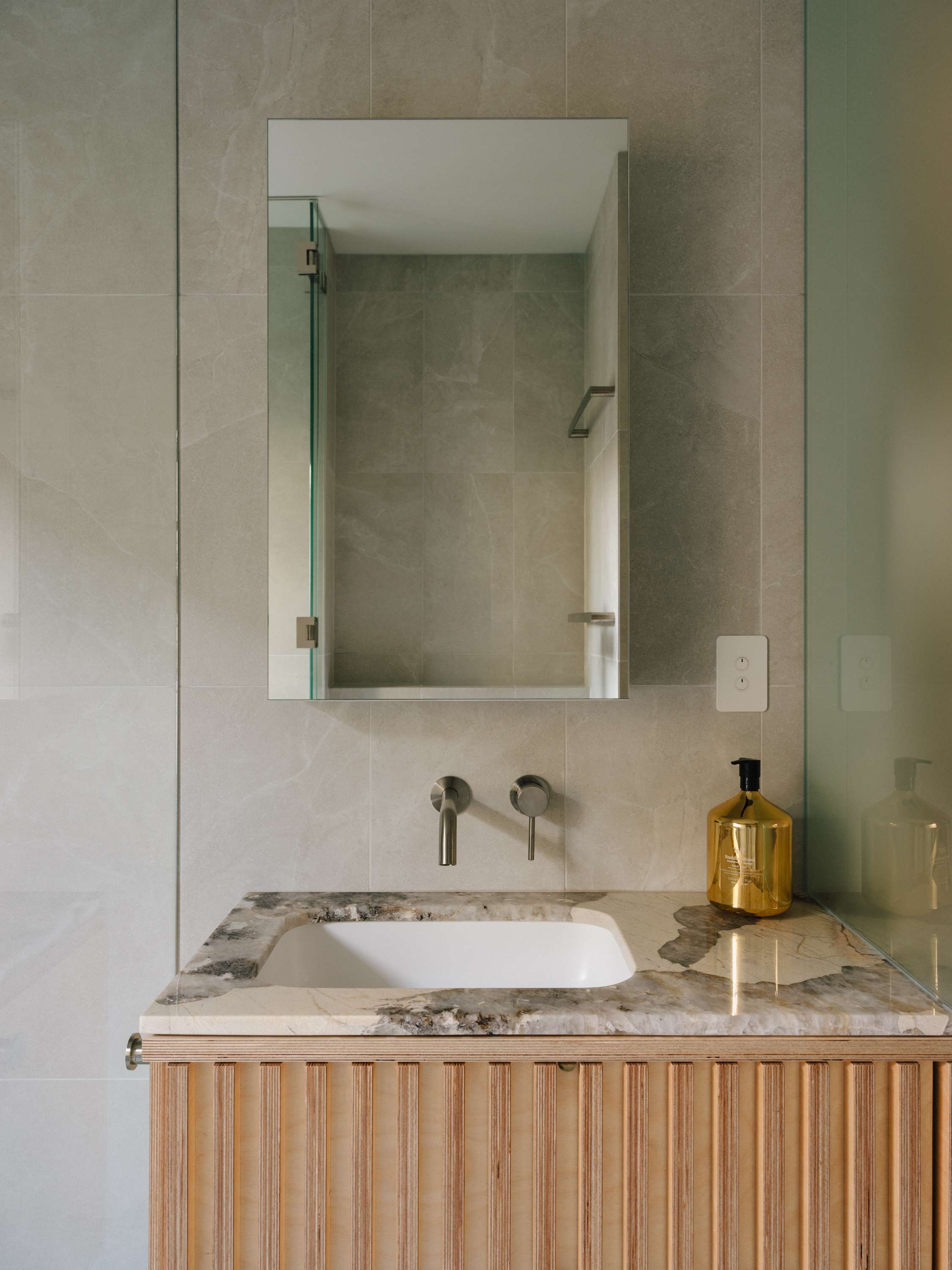
Are you able to highlight for us one of your favourite projects, and why it is so significant to you? Do you have any upcoming projects that are especially exciting?
That's a tough question, as I have been fortunate to work on multiple projects over the past 15 years, each offering something special. In every practice, there's at least one that stands out to me. Architectural projects can take years from the initial sketch to completion, involving a deep, emotional journey with our clients. That is also one of the reasons I love working on residential projects—the personal dimension adds a special depth to the work.
As for upcoming projects, we have a few potential projects I'm particularly excited about. These projects are significant because they represent a new direction for me, quite different from what I have worked on throughout my career. They present unique challenges in terms of site, budget and scale which I believe will help me grow both personally and professionally. I can't wait to see them come to life!
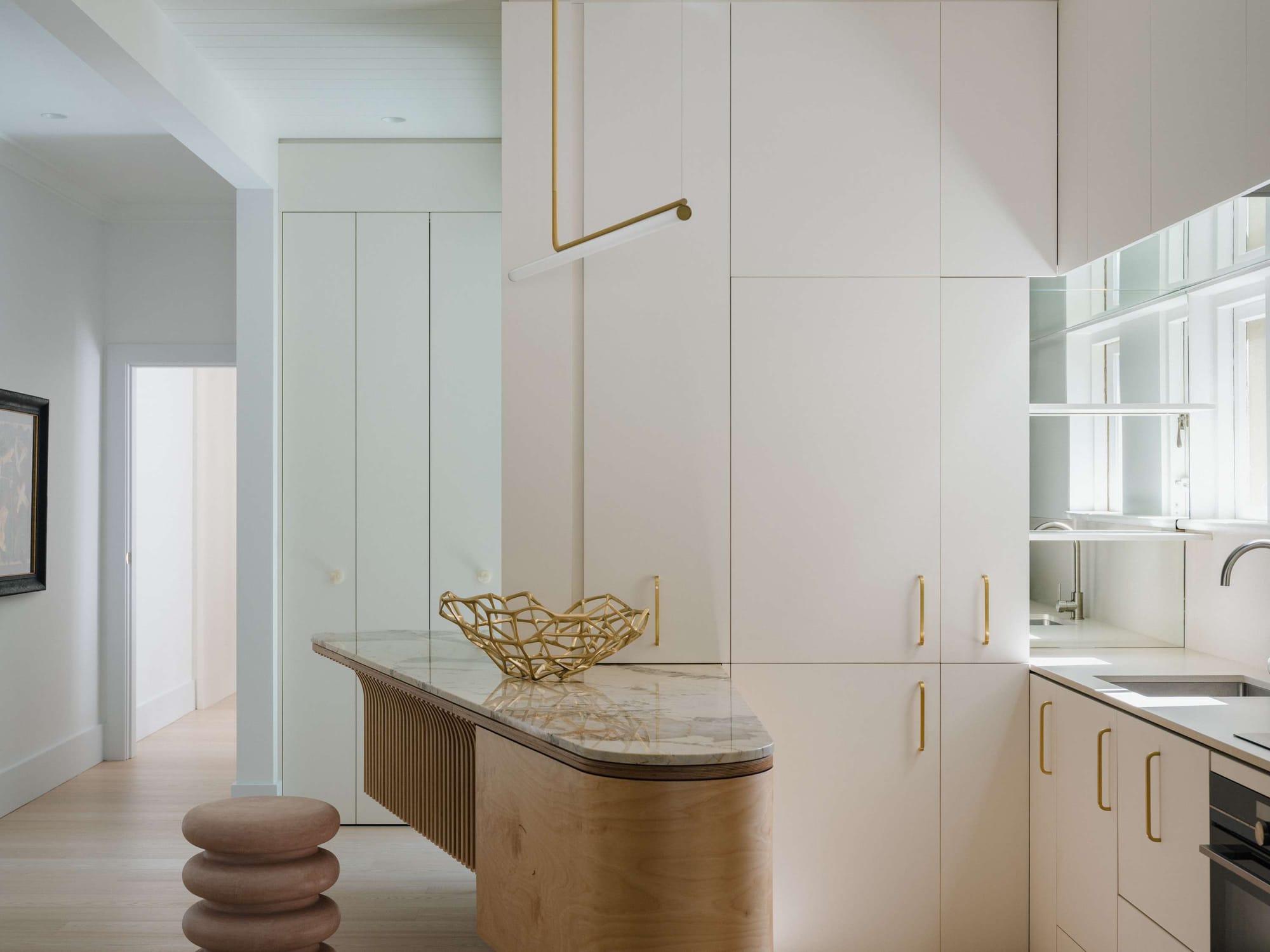
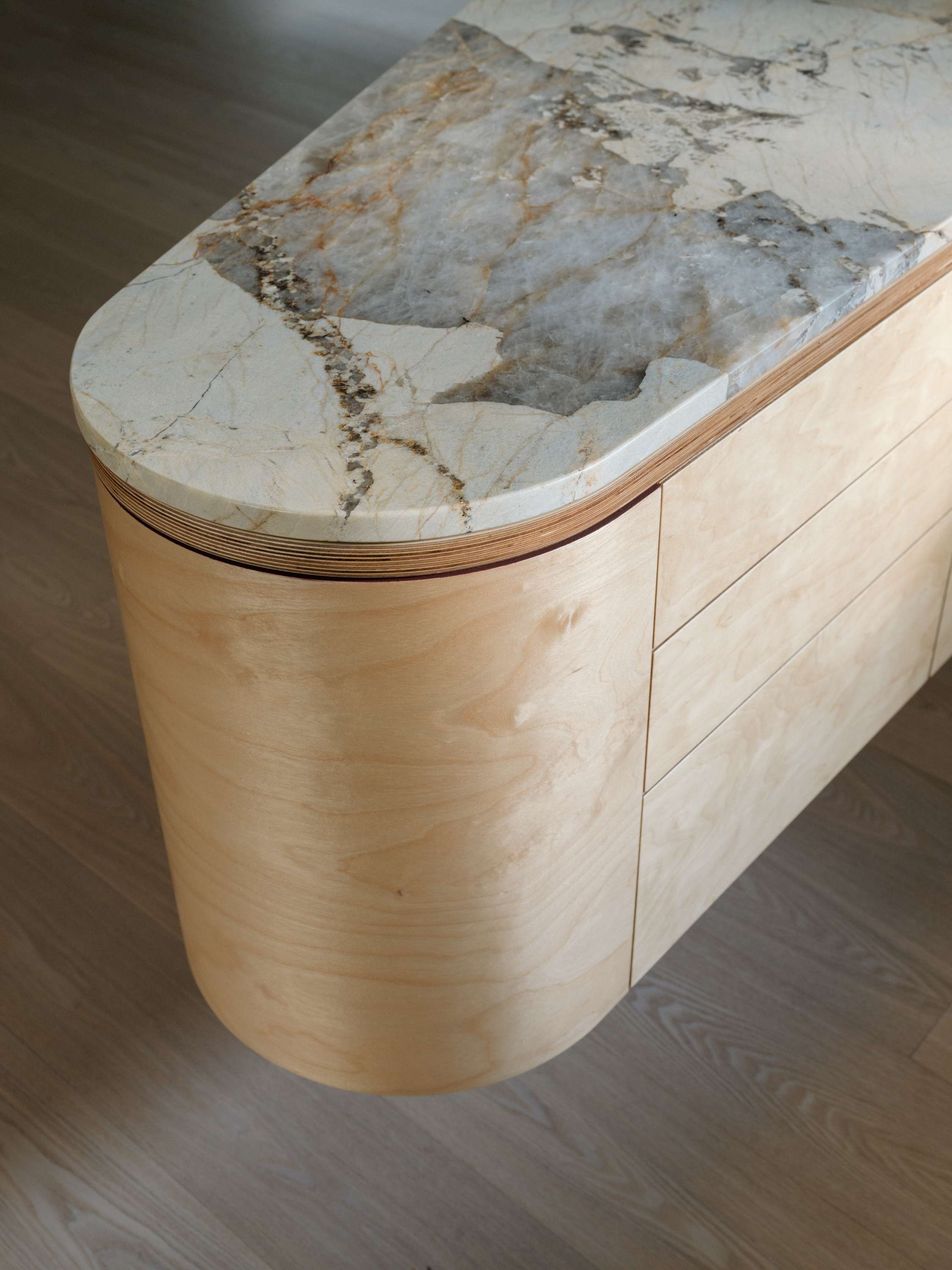
What do you find most fulfilling about your career choice, and how does it continue to inspire you?
Architecture can be quite demanding as a career, and it has definitely been a love/hate relationship at times. However, it has always been more than just a career for me; it's been my passion and obsession since I was 10 years old, and I wouldn't change it for anything.
One of the most rewarding aspects is the diversity of each project. Every client, site, and design present new challenges, ensuring that the work is never monotonous. This constant variety keeps me engaged and prevents complacency. I often tell my students that one of the best parts of architecture is the need to continuously challenge yourself and grow with each new project.
Moreover, architects are often generalists, collaborating with a wide range of consultants and contractors. This collaborative nature means we're always learning something new, which keeps the work exciting and enriching. The constant evolution and the opportunity to learn from others make architecture an endlessly inspiring field for me.
If you are interested in learning more about Amandine Simonetti Architecture & Interiors, you can head to their CO-architecture business page to learn more about their practice.
PROJECT DETAILS
Location: Kirribilli, NSW
Architecture: Amandine Simonetti Architecture & Interiors with Tsai Design
Photographer: Clinton Weaver
Builder: Next Level Building and Construction
Stylist: CoffeyHallett
