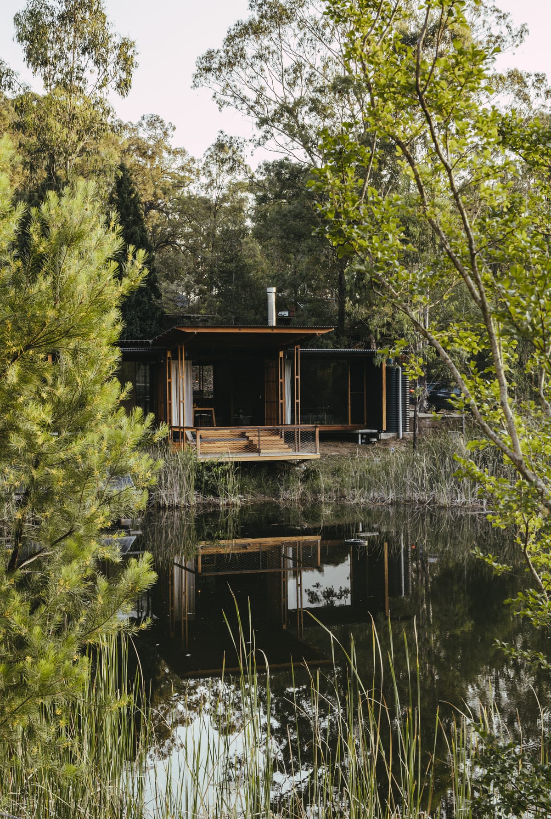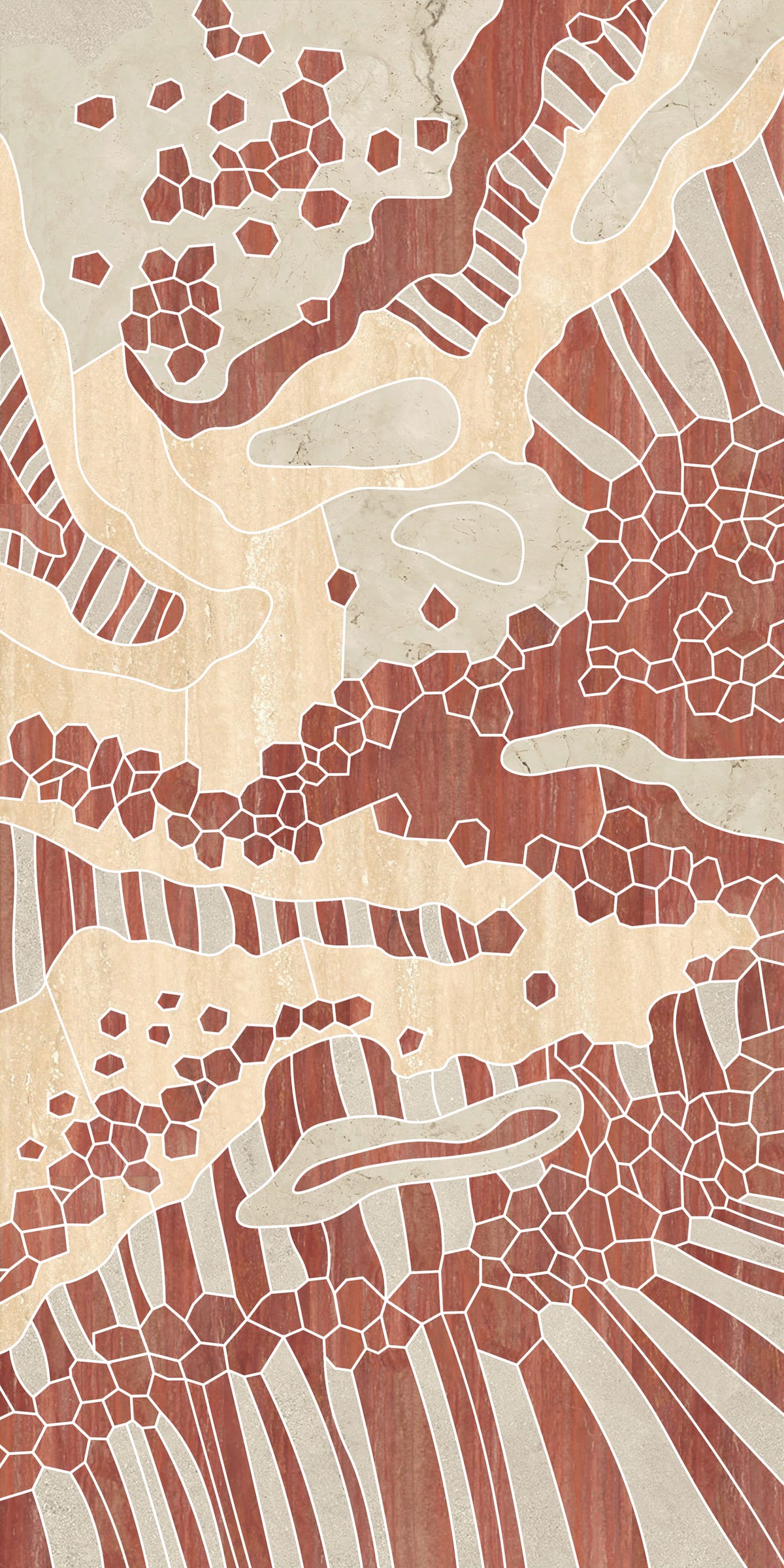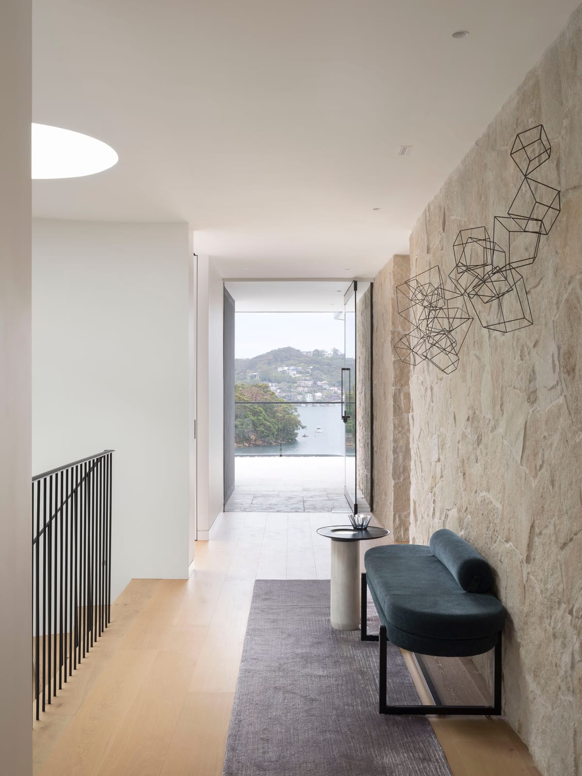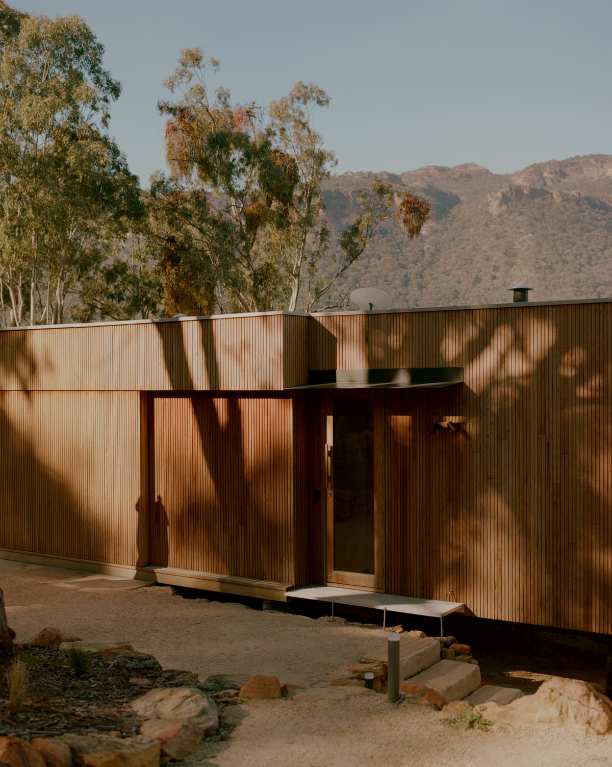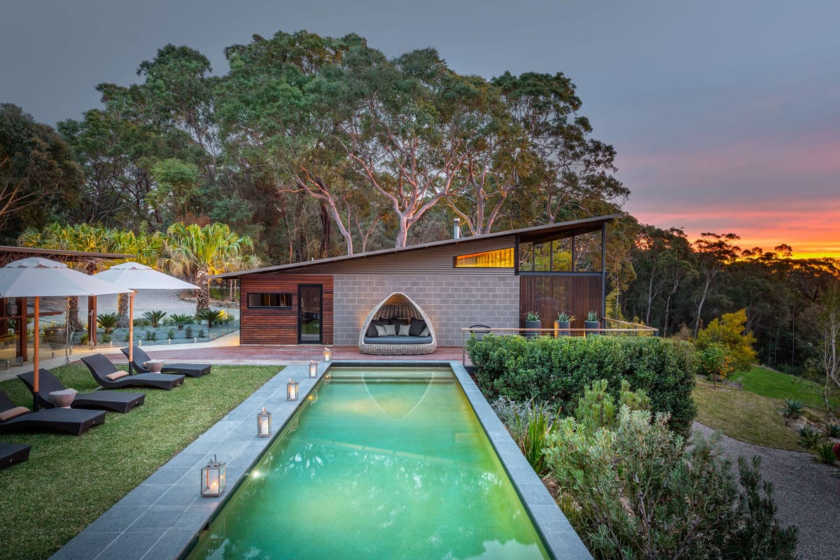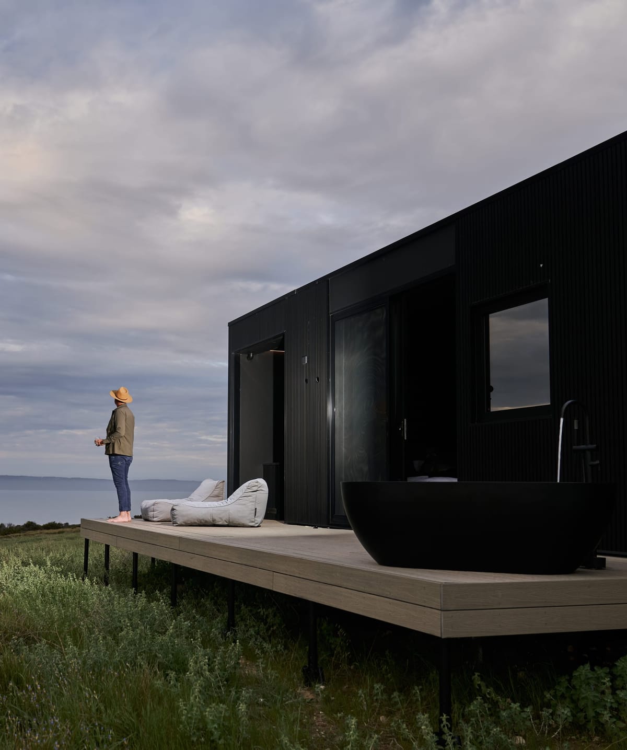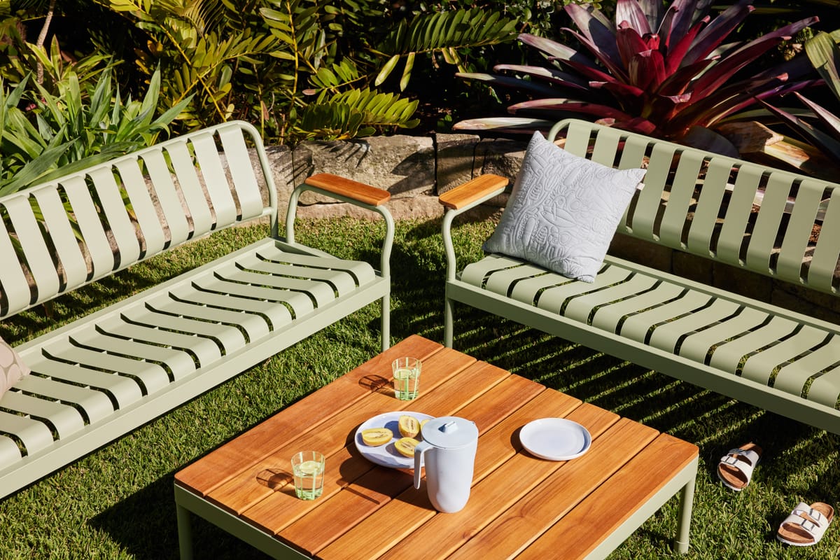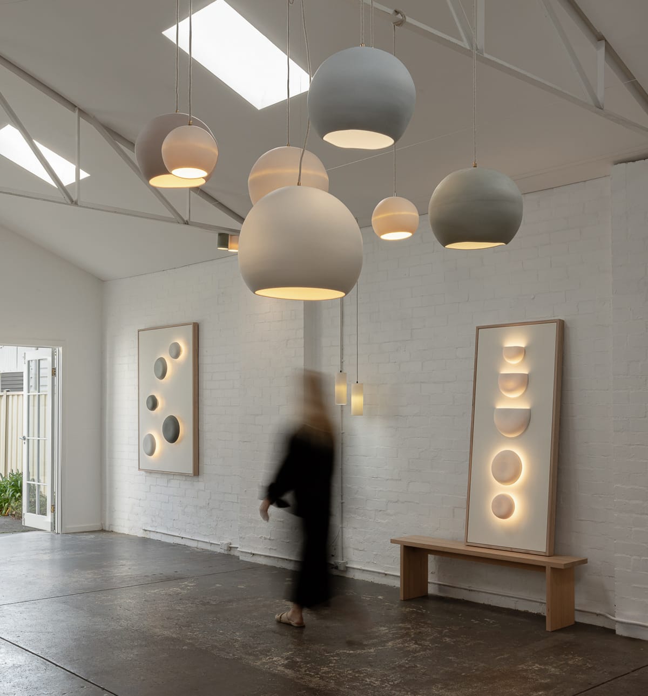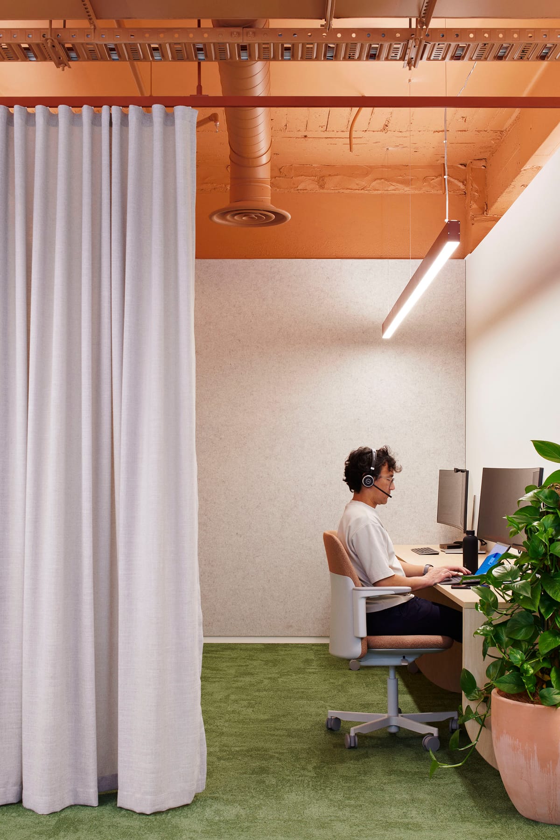Little Valley Summerhouse
A serene off-grid retreat in Wollombi Valley, The Summerhouse at Little Valley Farm, offers a genuine farm stay experience. Designed with sustainability in mind, this two-bedroom stay blends harmoniously with its bushland surroundings, inviting guests to relax and connect with the land.

