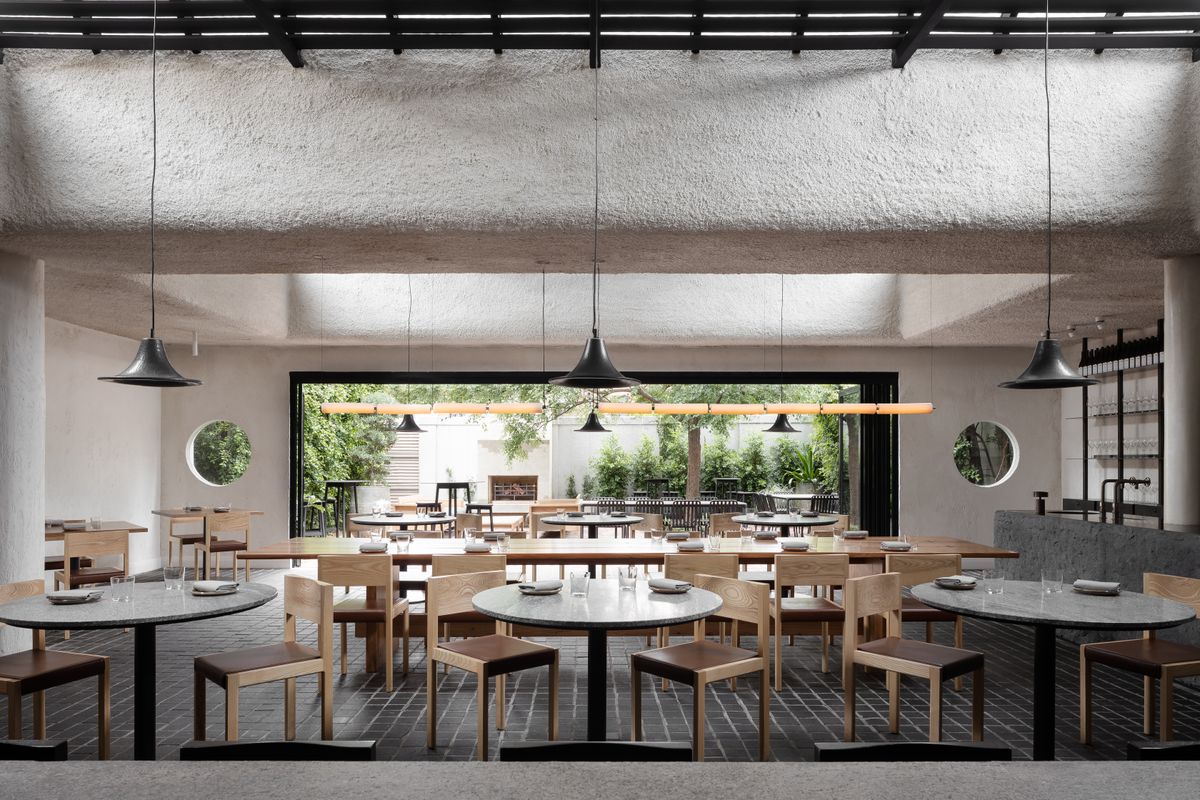Australian Architecture showcases the high quality of architecture and design in Australia. Check out the latest projects which were featured last week on the platform.
Highlands House by Design Studio Group
Barrengarry, NSW


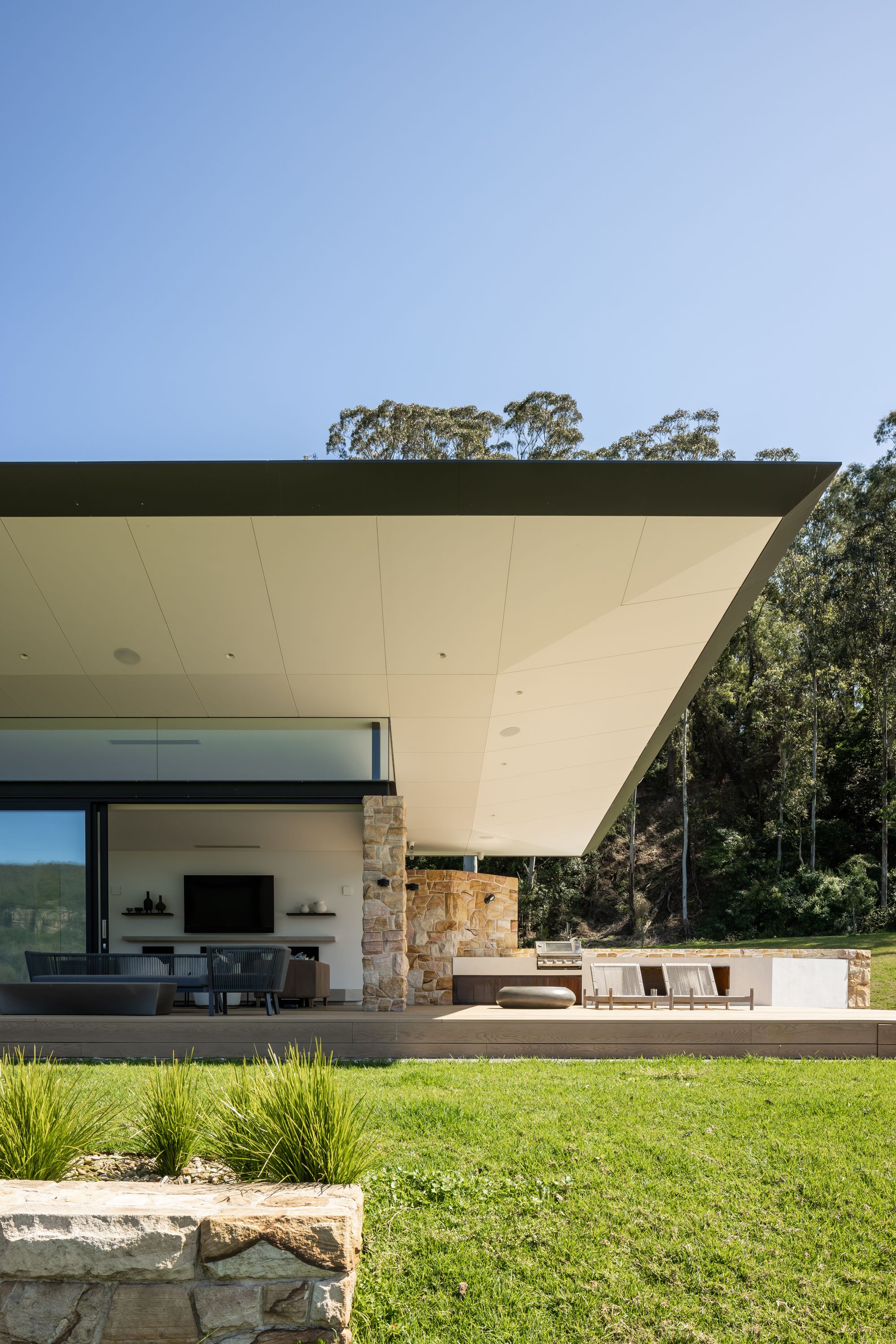

From the Architect: A rural retreat from the urban context, the highlands house was designed to allow the escarpment to be viewed from each space both internally and externally.
A stone wall acts a blade which the internal spaces are arranged against.
The cantilevered roof forms appears to float as a horizontal element along the escarpment edge. The location of the site is extremely remote which provided challenges in relation to supply, delivery of materials.
.
www.designstudiogroup.com.au
@designstudiogroup
#designstudiogroup
#publishedwithbowerbird
.
Photographer: @simonwhitbreadphoto
Builder: @aspire_constructions
Stonemason: @jvsstonemasonry
Bona Vista by Studio Prineas
Haberfield, NSW
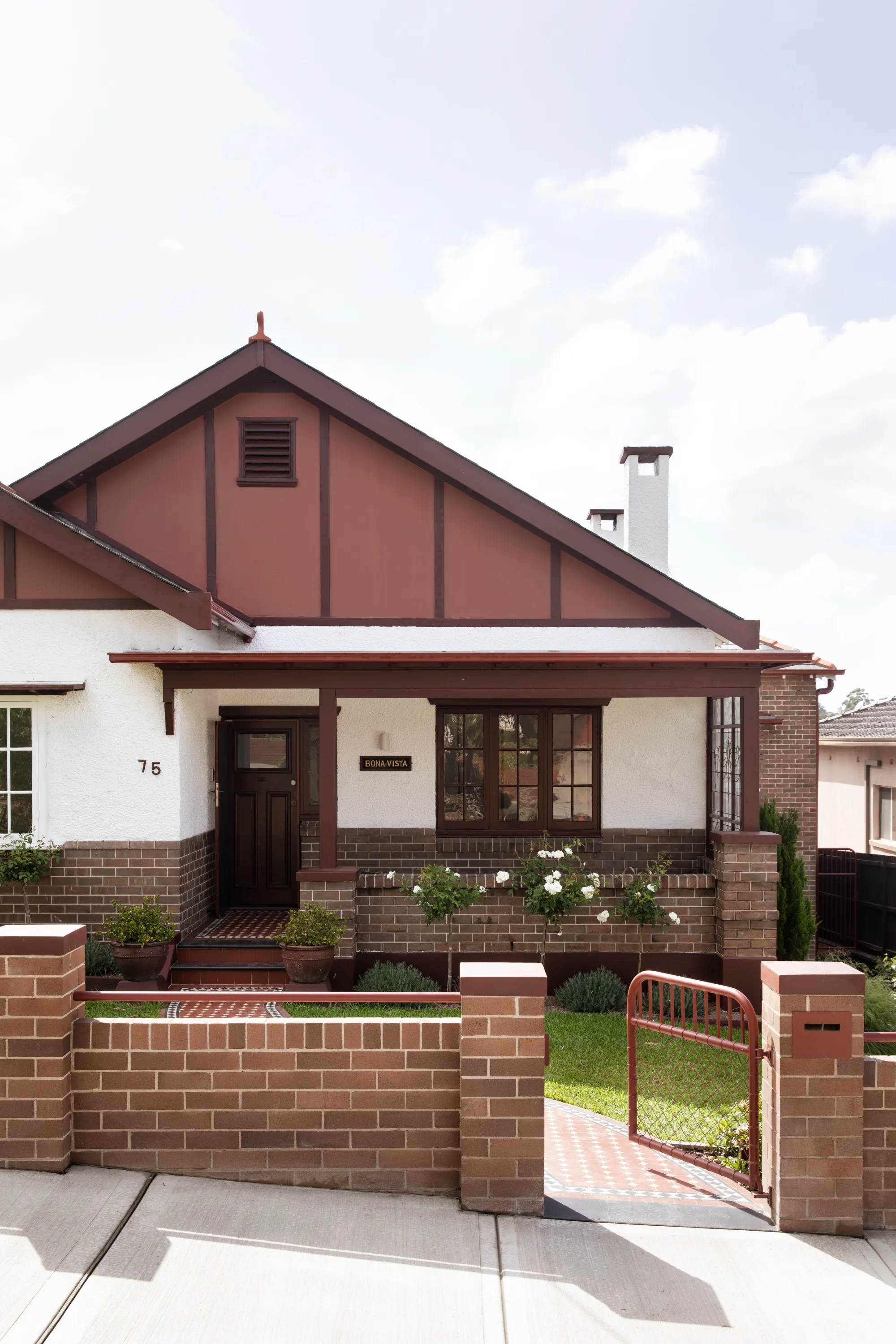
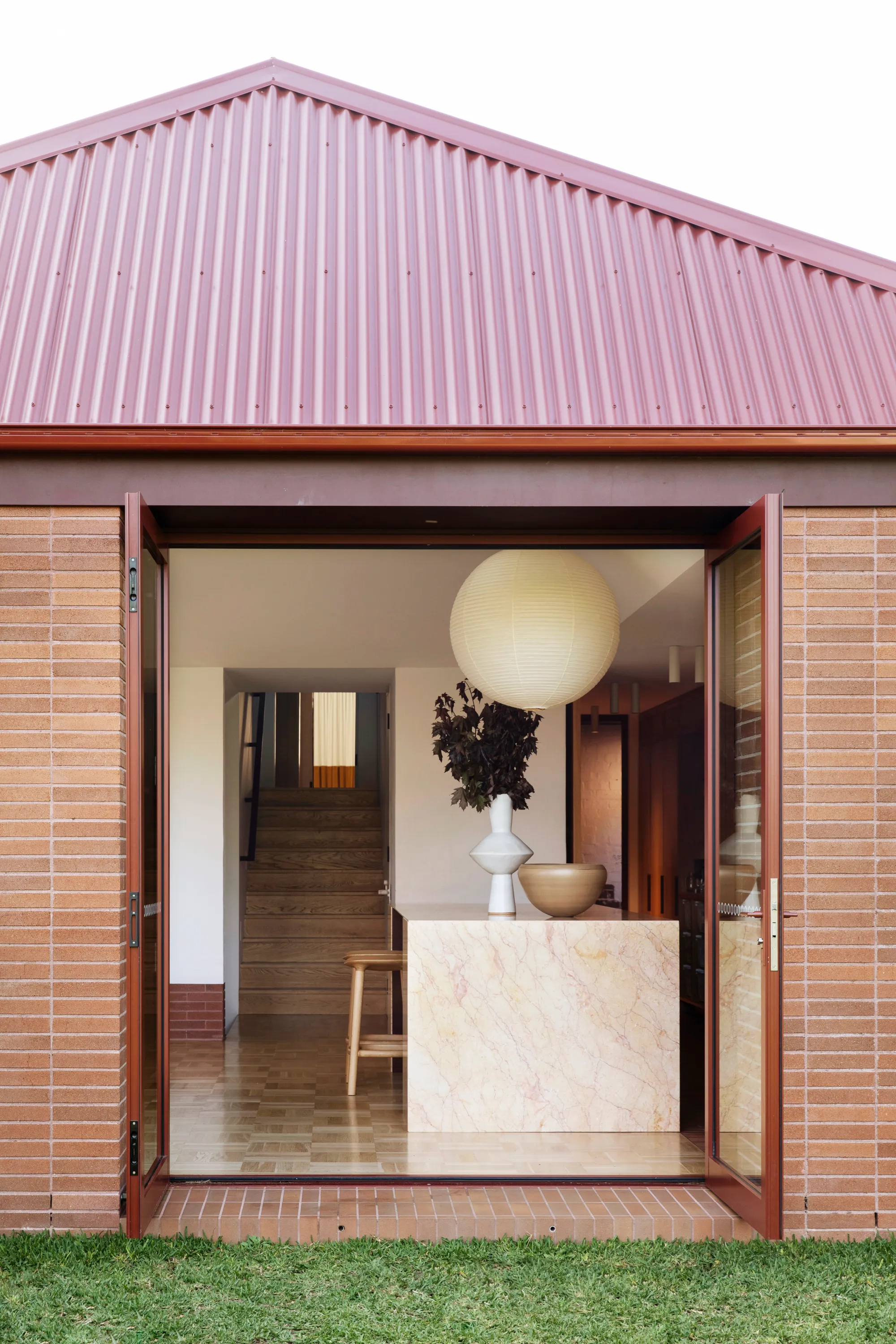

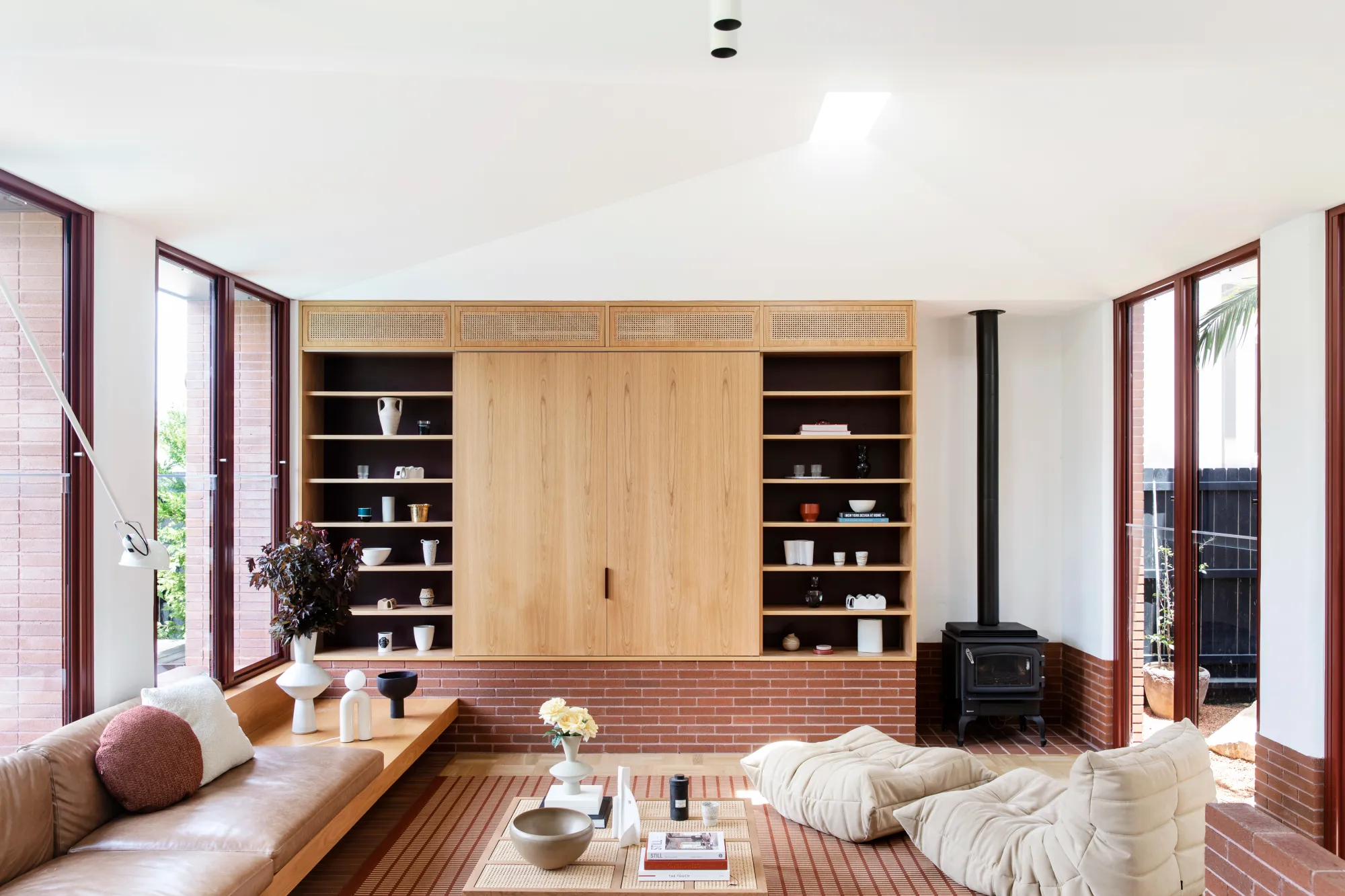
From the Architect: Nestled in Sydney’s quiet inner-west, Bona Vista by Studio Prineas reinterprets the characterful features of its Federation frontage, forging a warm domestic setting for family life. Applying a holistic gaze, Studio Prineas developed a considered vision for all aspects of the project; architecture, planning, custom joinery, furniture and styling.
In line with heritage guidelines, the council was highly prescriptive of the building envelope, forms and materials of the new addition. The architecture embraces the hip roof profile, while introducing an unconventional internal ceiling line; a surprising and memorable volume articulated by partially obscured skylights filtering natural light.
Studio Prineas’ belief in place-making and wellbeing is materialised in Bona Vista, where the delight of open space, natural light and connection to the landscape is celebrated. Truly a ‘forever home’ for its young family, the design creates comfort and familiarity, nurturing the lives and pursuits of its occupants.
.
www.studioprineas.com.au
@studioprineas
#studioprineas
.
Photographer: @chriswarnes
Builder: @carringtonbuilding
Stylist: @anna_delprat
Joiner: @finchprojects

Arkhe by Studio Gram
Norwood, SA

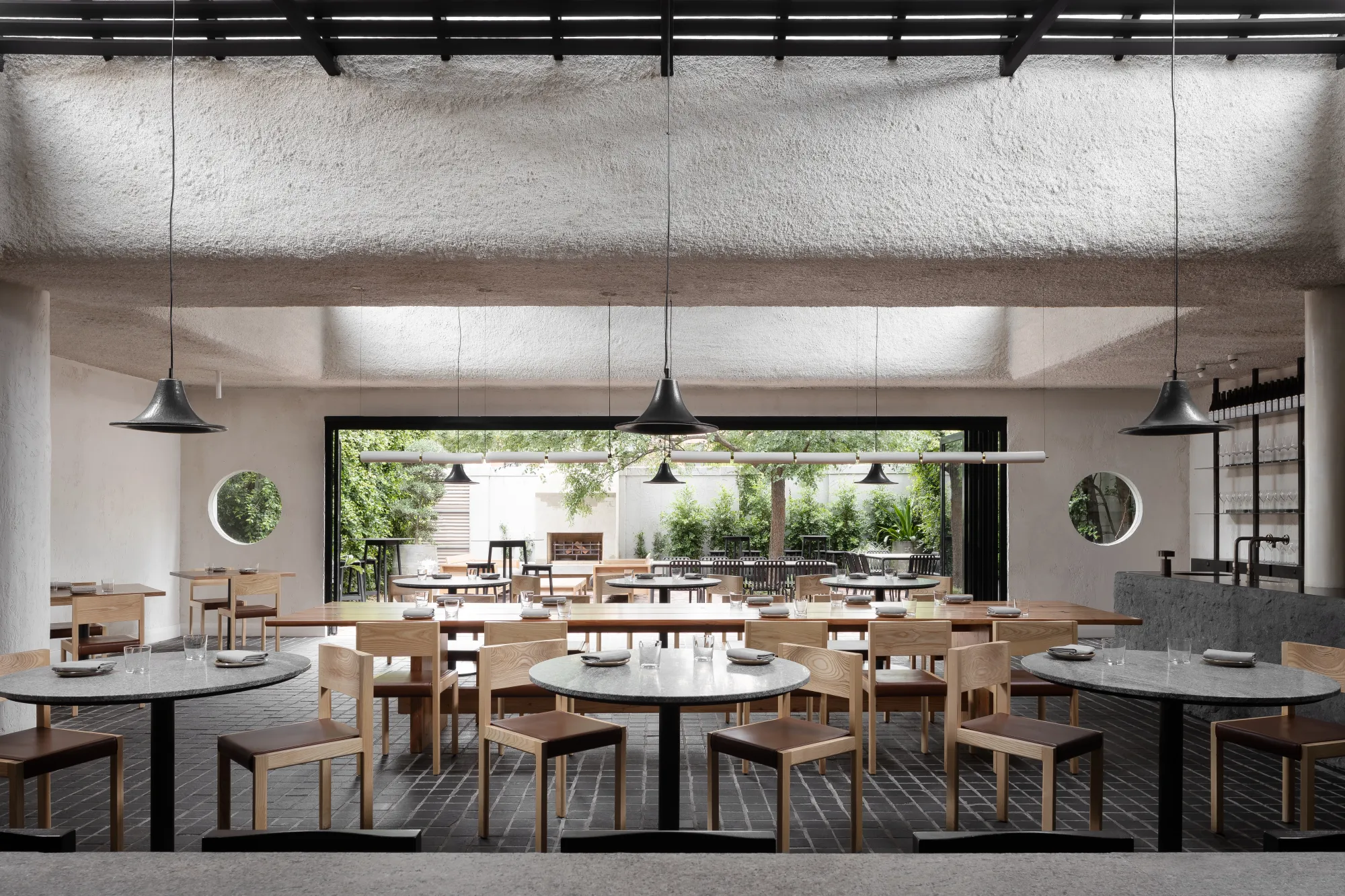

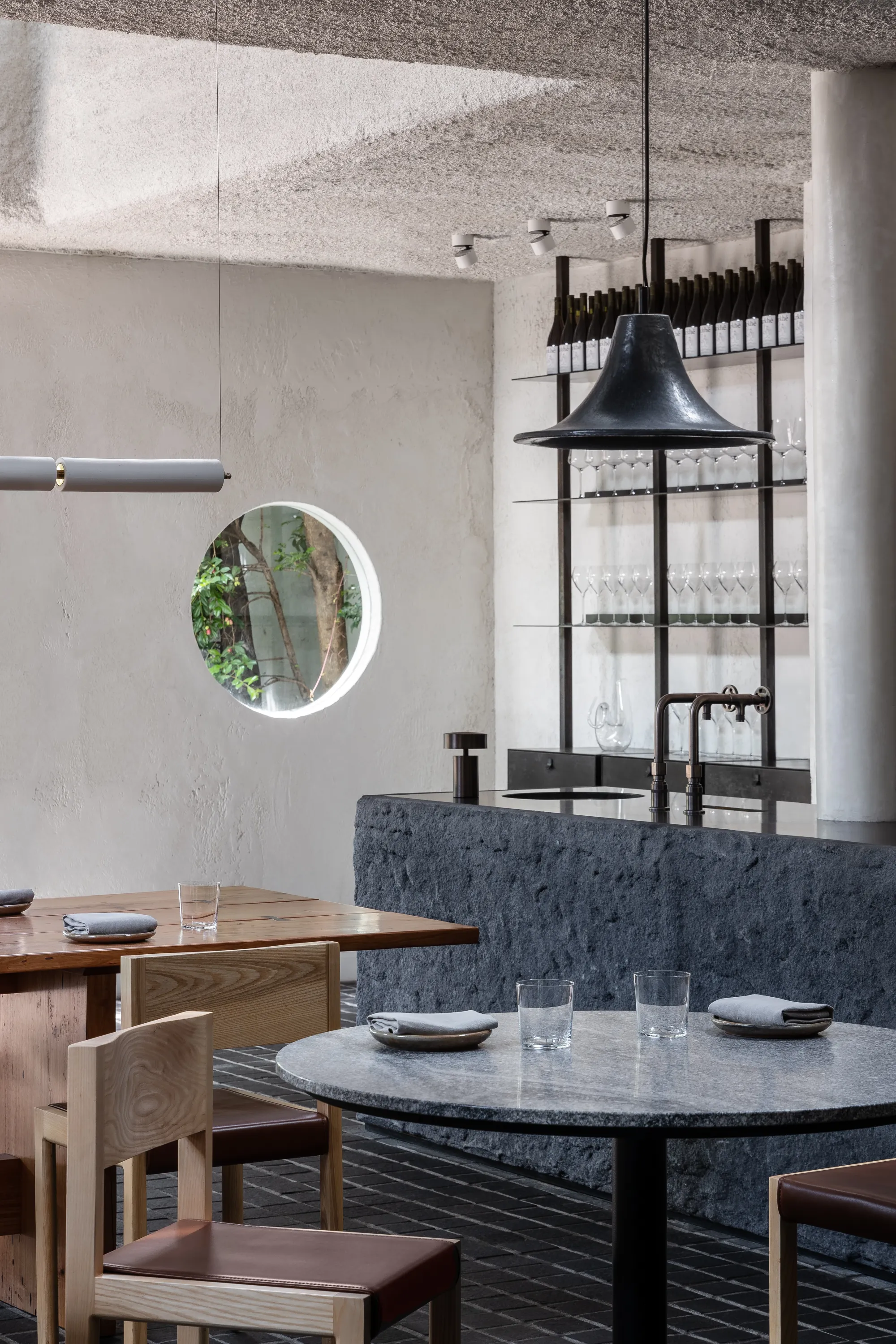
From the Architect: Cooking over fire is a ritual, and one of the most human things you can do.
It is a raw and authentic method of cooking. Fire allows chefs to exploit the natural characteristics of an ingredient.
Arkhé is a bar and dining room that responds to the ritual of cooking over fire through the ephemeral nature of time and decay with an acknowledgment of the beauty in everyday life. Time-worn objects and natural materials are the key to attaining balance.
Inspiration is taken from the colours and textures of nature, imperfections are celebrated. There is a respect for the authenticity of objects and materials, a frayed fabric, worn ceramics, knots in wood and the wrinkles in the linen are celebrated.
.
www.studio-gram.com.au
@studio_gram
#studiogram
.
Photographer: @timothykaye
Builder: @cookbuilding
Client: @arkhe_restaurant
Finn Street House by Ben Walker Architects
O'Connor, ACT
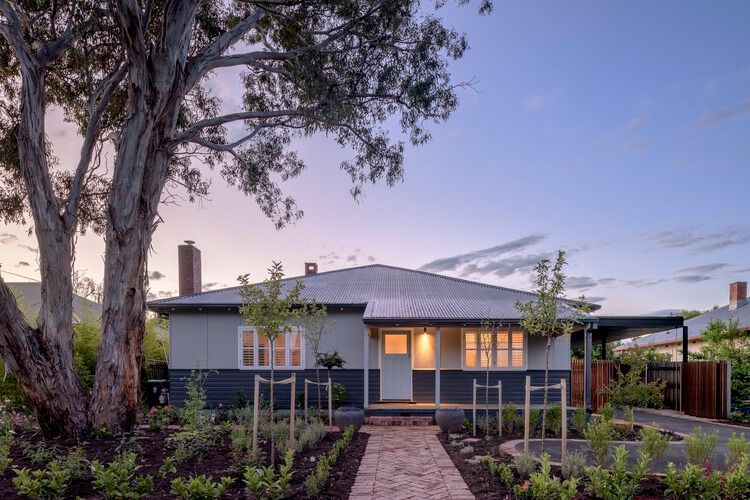

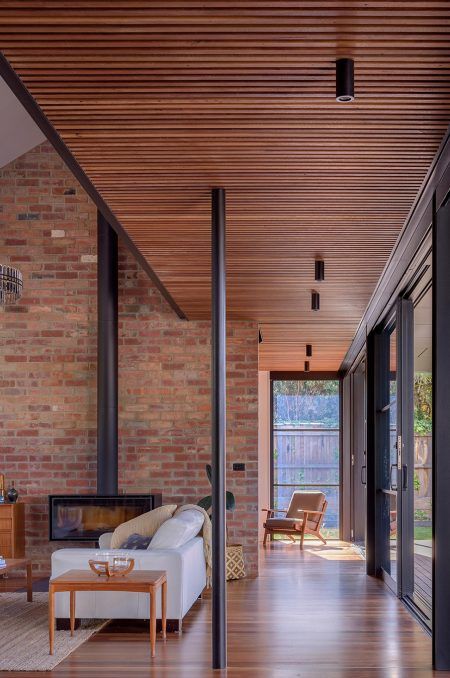

From the Architect: The project comprised alterations and additions to a 1950’s “Tocumwal” cottage in Canberra’s Inner North. The original cottage was relocated to Canberra from a former military intelligence base built during WW2 in the southern NSW town of Tocumwal. It is one of a number of heritage listed examples of the Tocumwal housing typology remaining in Canberra. The original cottage was retained and refurbished, with minor modification made to the rear of the house to accommodate a connection through to the new buildings.
A new 2 storey wing was added to the rear of the original cottage that accommodates kitchen/dining/living, rumpus space, master bedroom and loft. An external stand alone studio was also added that can be used as guest quarters or for recreation. The new wing provides light filled north facing living spaces that contrast the introspective qualities of the original house.
.
www.benwalkerarchitects.com.au
@benwalkerarchitects
#benwalkerarchitects
.
Photographer: @theguthrieproject
Builder: @walmsleybuilding
Landscape: @plotdesigngroup
Joiner: @matrixjoinerysolutions



