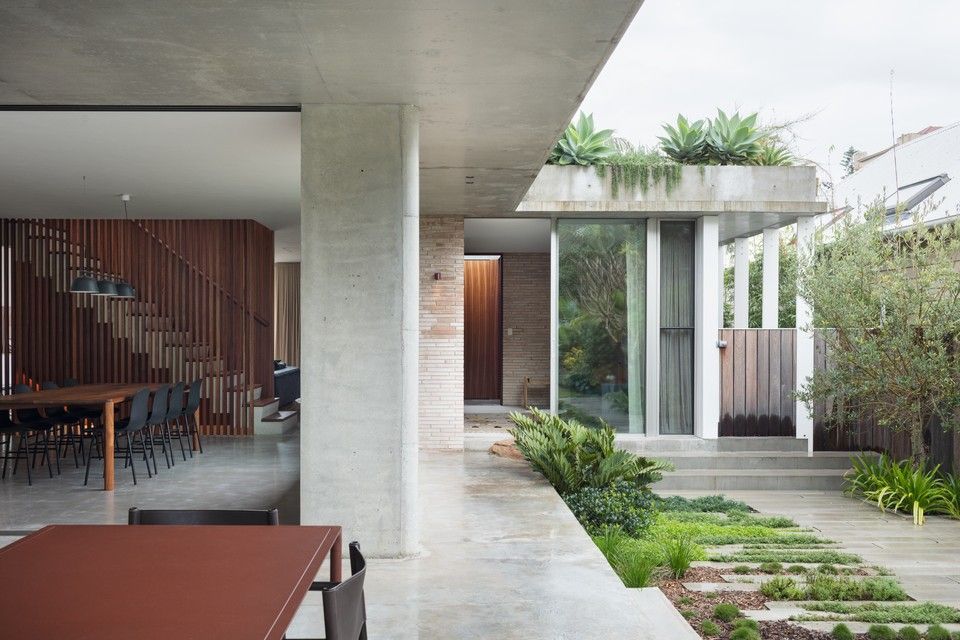Australian Architecture showcases the high quality of architecture and design in Australia. Check out the latest projects which were featured last week on the platform.
House at Little Manly by CHROFI
Little Manly, NSW
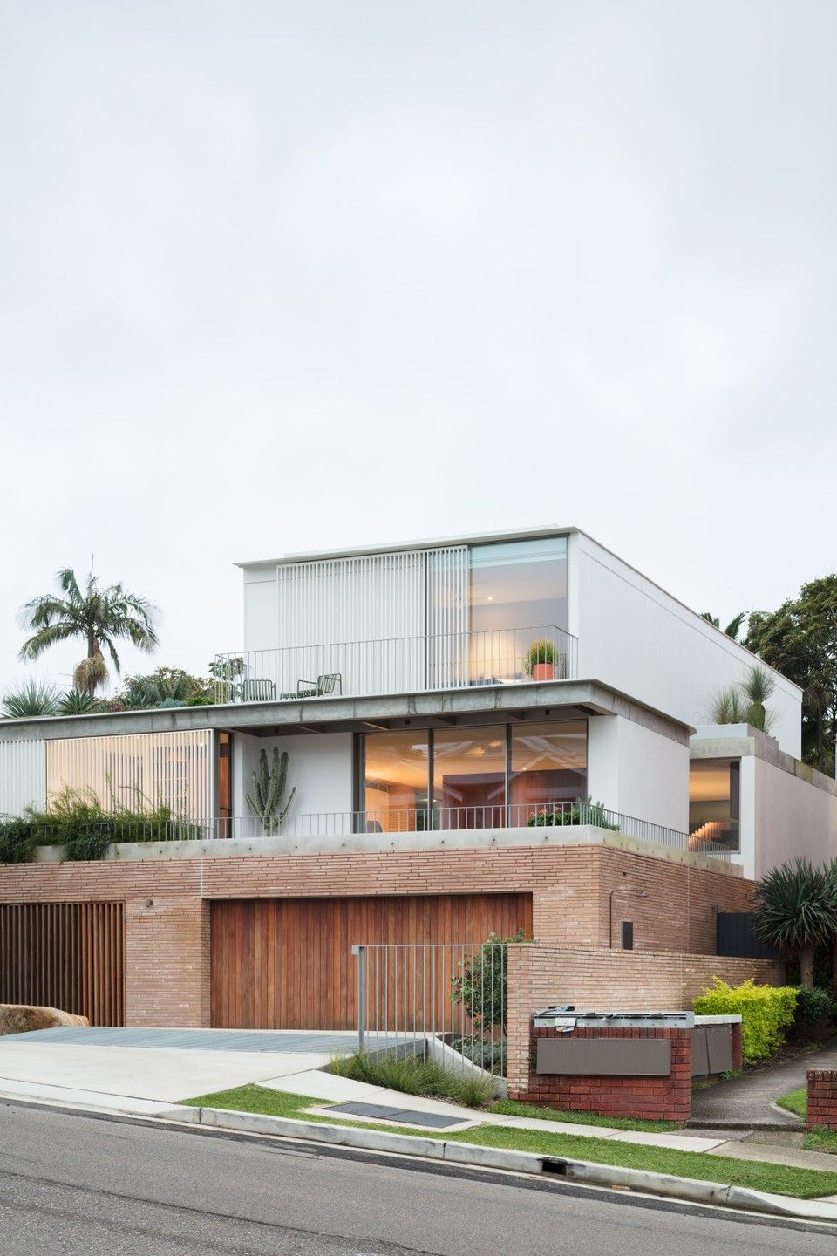
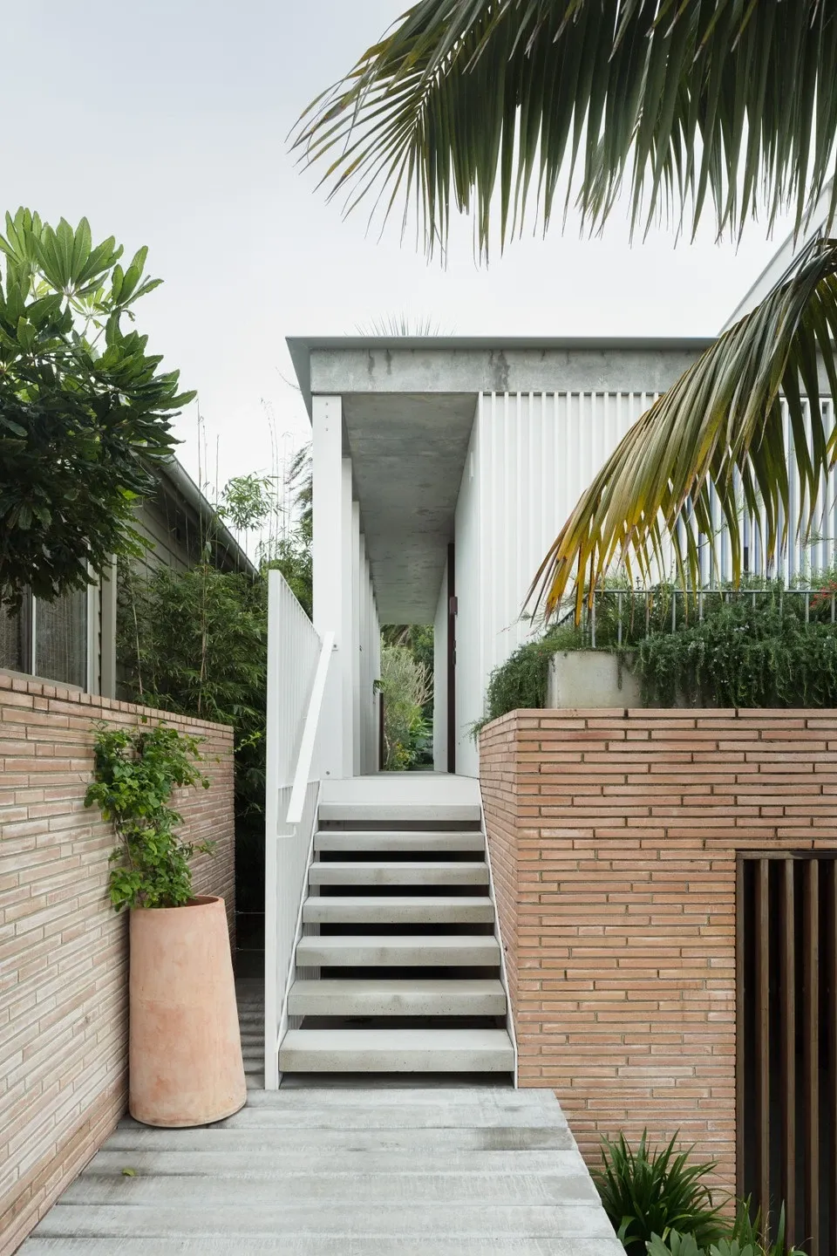
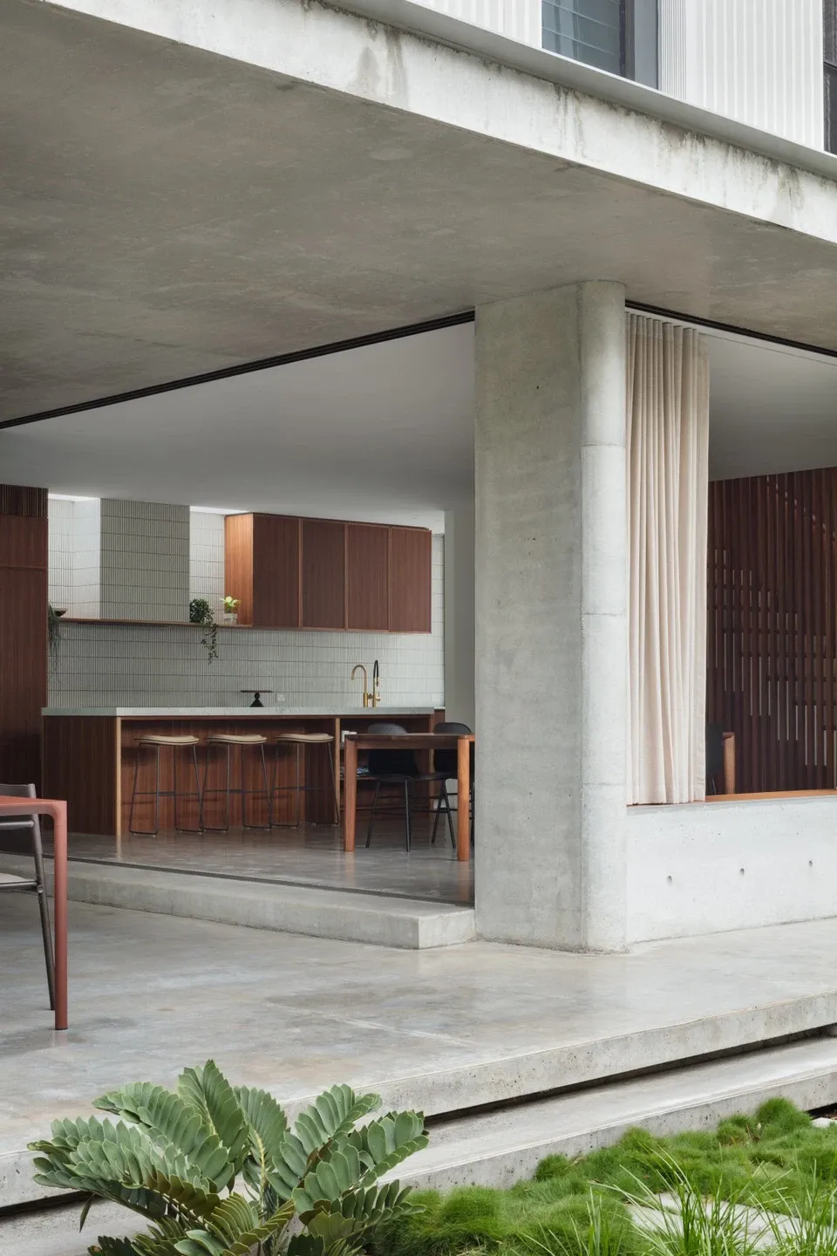
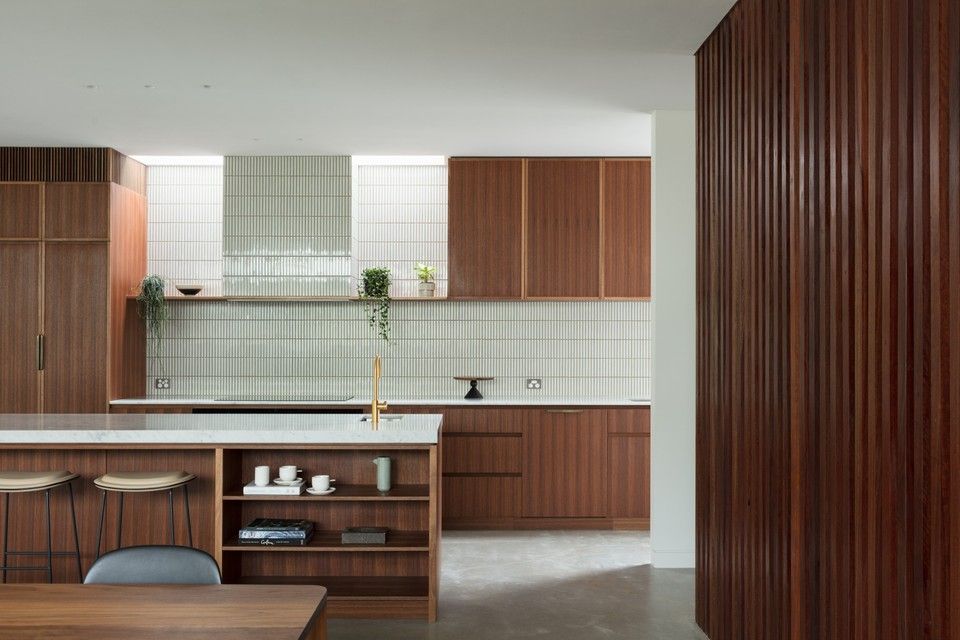
From the Architect: Little Manly House is located nearby Little Manly Beach at the base of Manly’s Eastern Hill. The house enjoys oblique views across the street to the harbour to the south west while the topography rises from the rear yard to the north-east with established trees providing a green sense of enclosure to the rear of the property.
Being at the base of the Eastern Hill, the property is subject to overland flows and rivulets when it rains as runoff finds its way to the harbour. The site therefore has a lushness that has been drawn into the design of the house and gardens. Terraced platforms and waterways guide the movement of water giving the garden more complexity, function and connection to place.
.
www.chrofi.com
@chrofi_architects
#chrofiarchitects
.
Photographer:@_clintonweaver
Builder: @graybuilt
Styling: @wearetribe
Landscape: @outdoorestablishments
No. 6 Sydney Street by Wood Marsh
Prahran, VIC
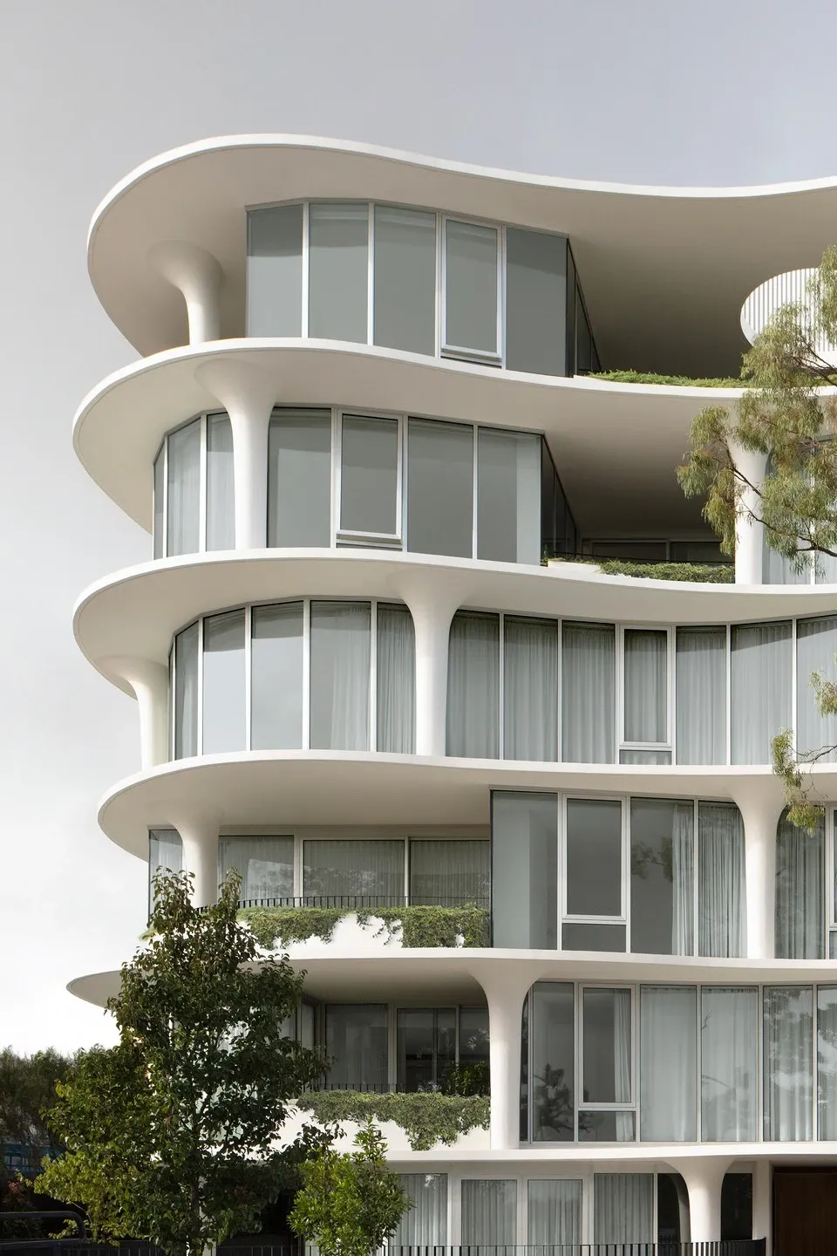
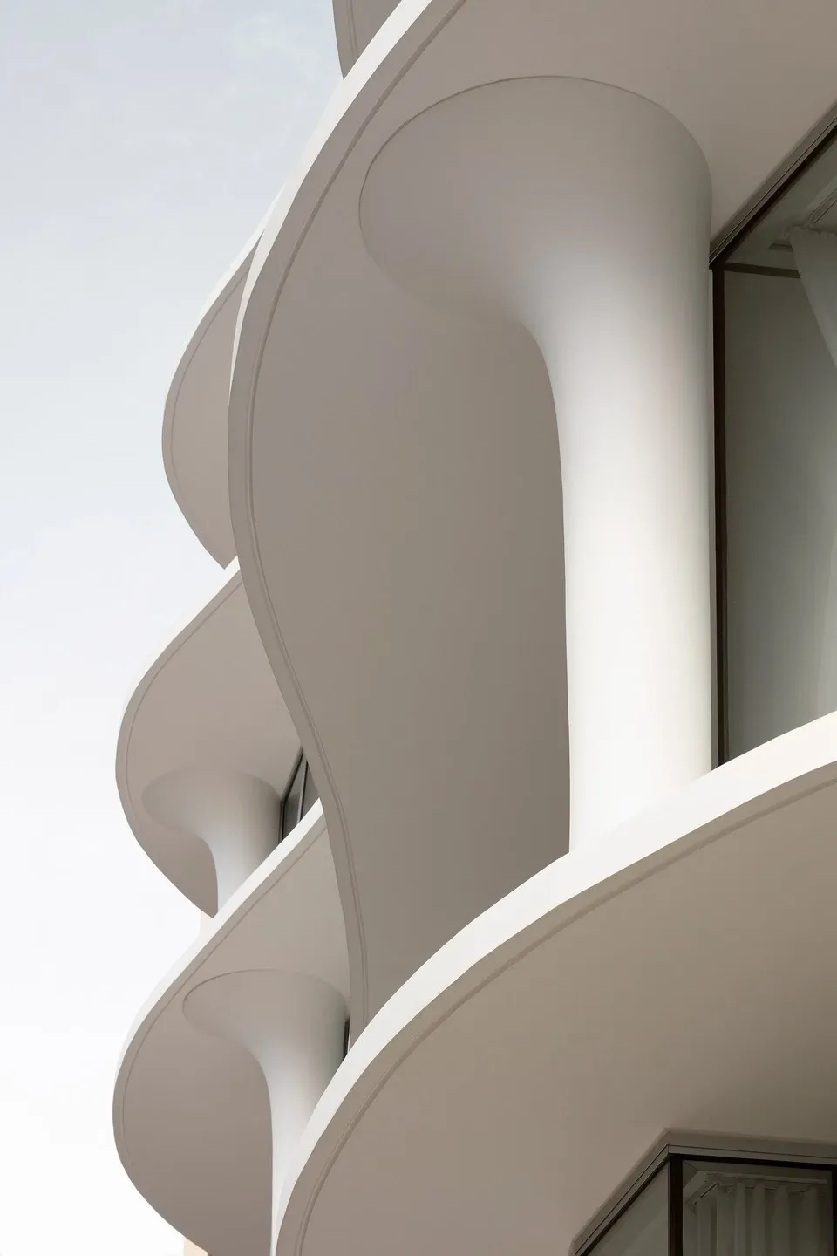
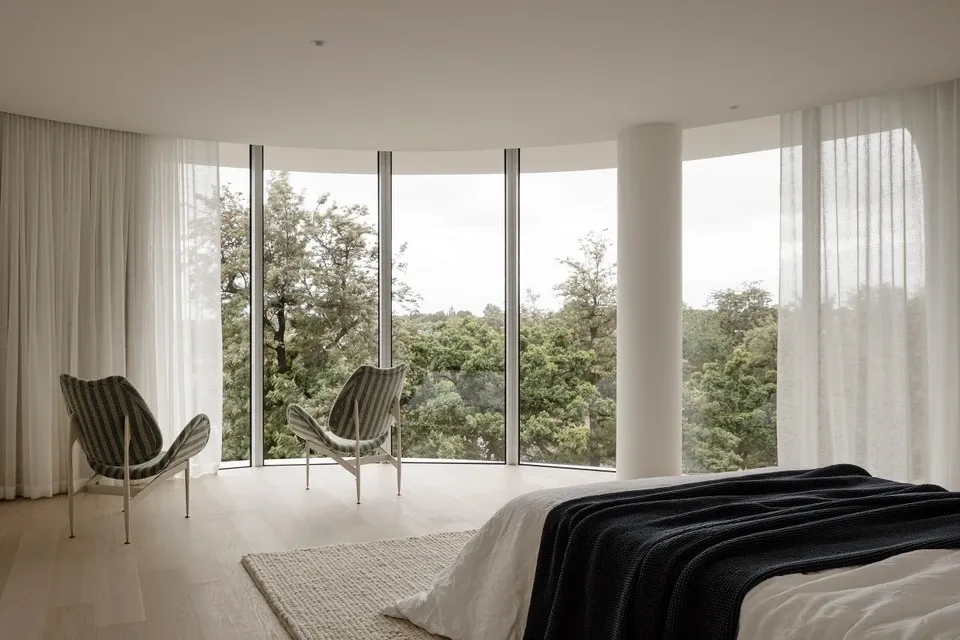
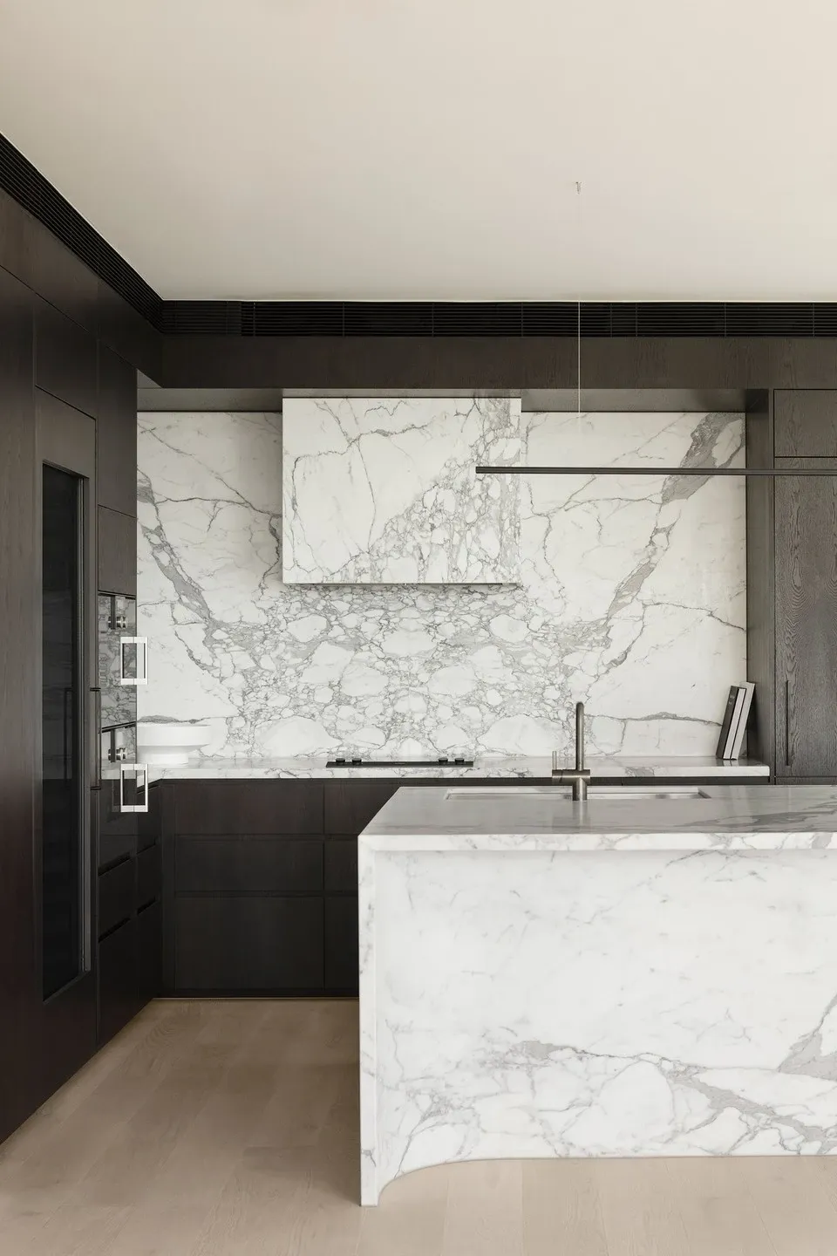
From the Architect: A building structure carefully disguised as an organic sculpture, No. 6 Sydney Street is a collection of 15 residences within a skeleton, grounded in craft, and inspired by nature. Located within the inner-city suburb of Prahran, its form and positioning create fluid connectivity to the natural surroundings of the adjacent Orrong Romanis Reserve.
Referencing the sinuous curves of nature, the asymmetrical building appears to be carved from a singular raw material, abstracting its formal composition. Its softened floorplates read as the primary element subtly moulded into fine blades resting on an irregular grid of feature fluted columns. The interplay of flowing forms gives the building a sense of visual movement. Deep rippling along the undulant facades results in a conscious layering of positive and negative spaces allowing the integration of intermittent gardens with vegetation growing to further soften the forms.
The base of the building is obscured within a lushly planted garden framing the entry canopy between two recessed fluted columns accessed via a curving pathway. The entrance sequence begins to transition the external concepts more internally through a refined natural material palette and crafted details. The first indication of this is the timber door ornamented with a sculpted cast bronze, silver dipped door handle.
.
www.woodmarsh.com.au
@wood_marsh
#woodmarsh
.
Photographer: Courtesy of @wood_marsh
Builder: @vcon_builders
Landscape: @eckersleygardenarchitecture
Developer: @v_leadergroup
Stylist: @karinbochnikstylist

Merewether by ASJP Architecture with Gemma Savio
Newcastle, NSW
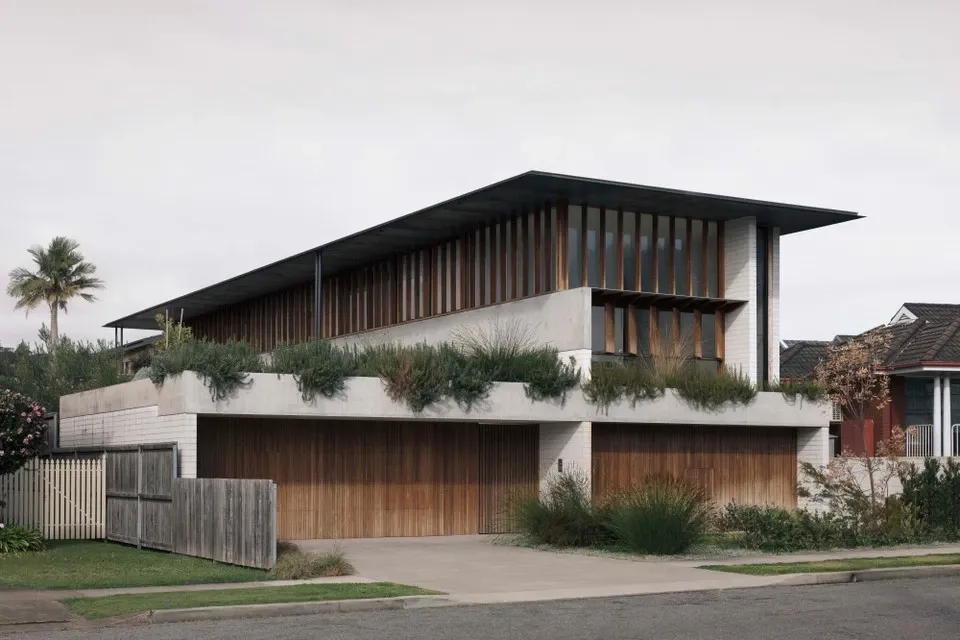
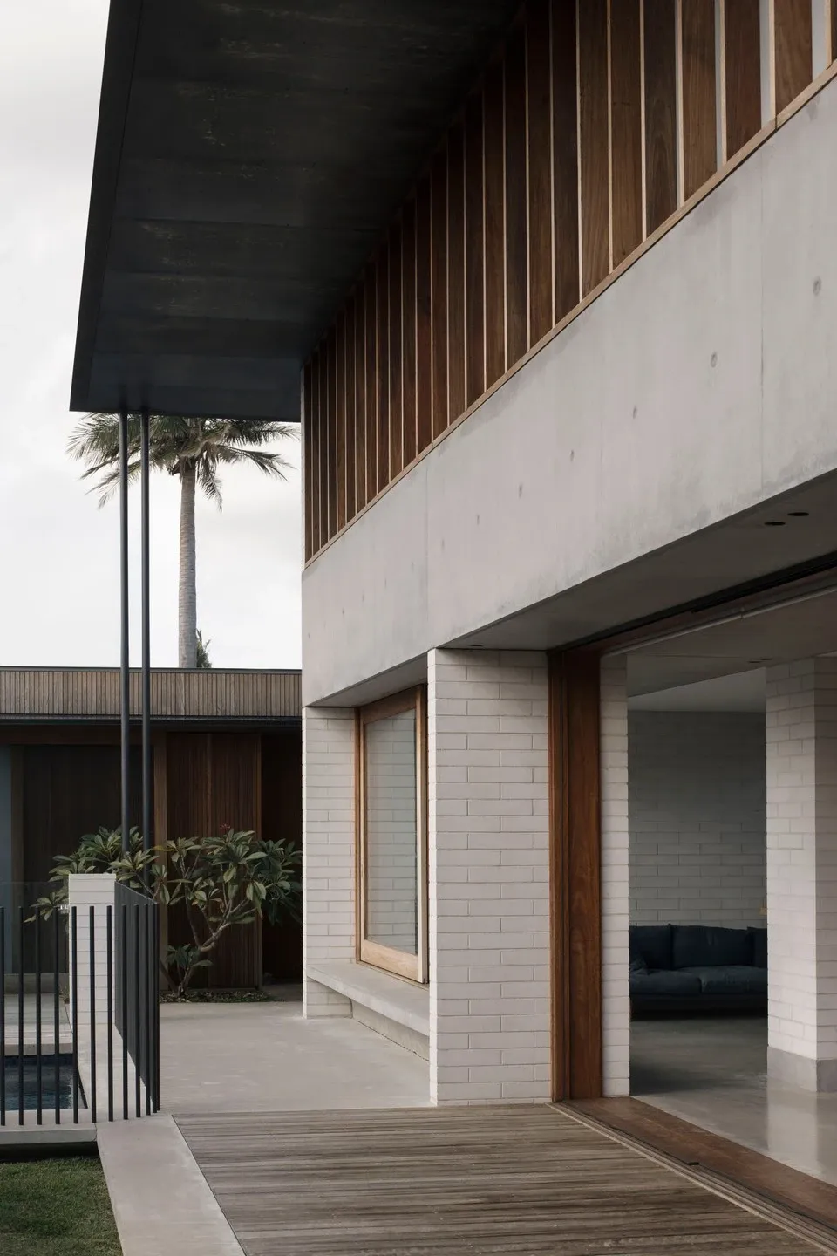
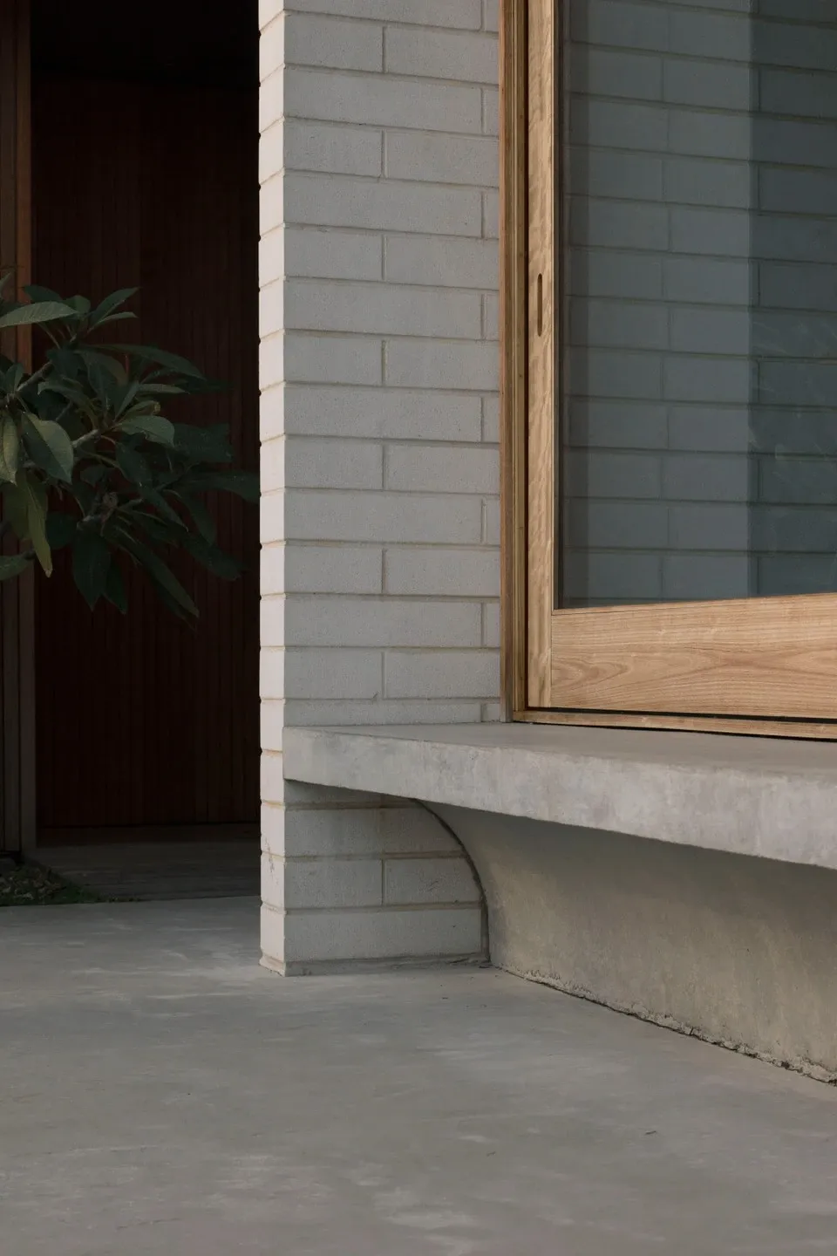
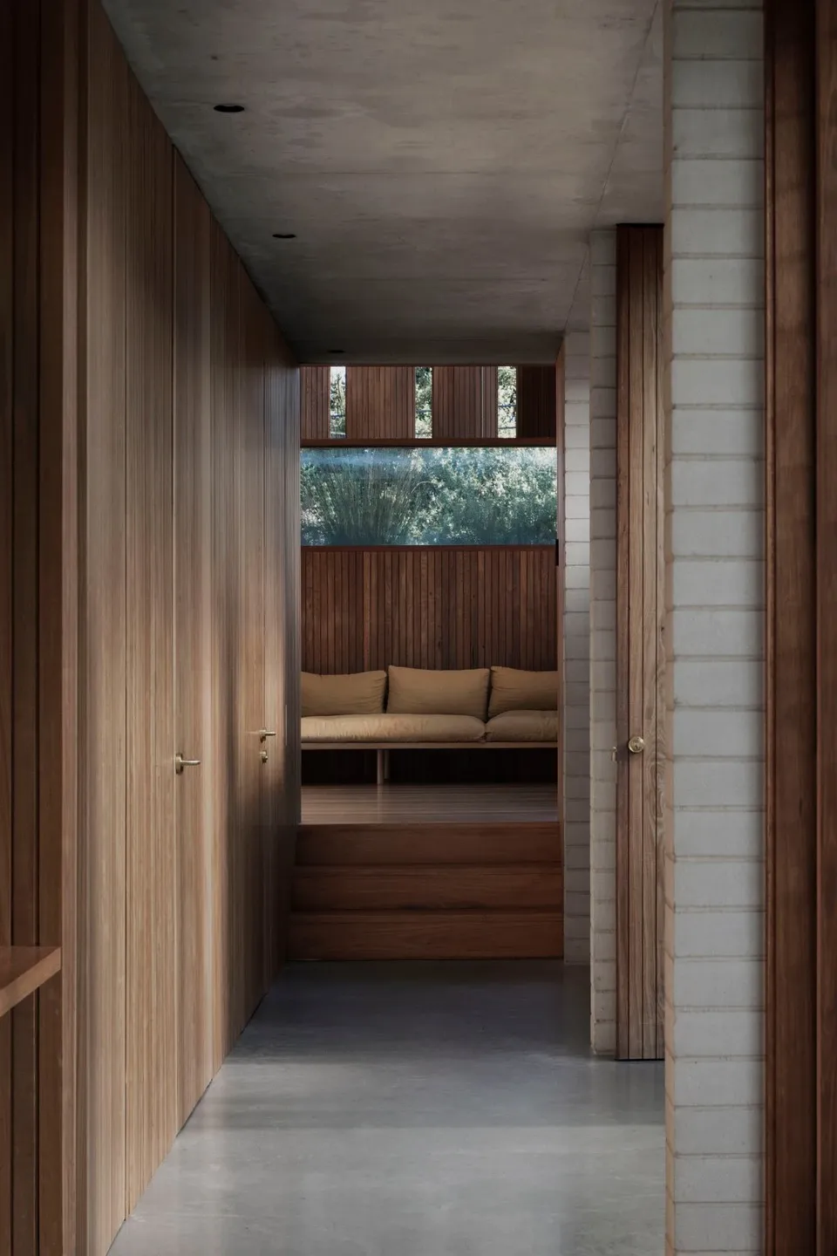
AIA Jury Citation: Sited across from well-loved Townson oval in suburban Newcastle, Merewether is a rigorous investigation into new forms of suburban living. The two storey linear volume is flanked by a garage with a roof garden at one end, and a pool house at the other. With its simple C-shape, the plan of this courtyard house optimises the block's north-to-the-side orientation. It is a well-conceived sequence of spaces; efficient, consistent yetspatially diverse, and well-attuned to the rituals of everyday life. The project has the feel of a hand-crafted prototype, with structural elements integral to its architectural expression. Indeed, the architects viewed the house as an experiment in "material rationalism". The modules of concrete block and form ply sets up a disciplined and efficient material language, as comfortable as it is sophisticated. The clarity of the plan and the controlled approach to detail imbues confidence and resolution. Merewether is a fine example of how architecture can successfully converse with the suburban context.
.
www.asjp.com.au
@anthonystjohnparsons
#anthonystjohnparsons
#gemmasavio
.
Photographer: @benhoskingphotographer
Builder: @summit_nsw
Landscape: @pangkarra
Bayside Blue by My Architect and Skulptur Architecture
Beaumaris, VIC
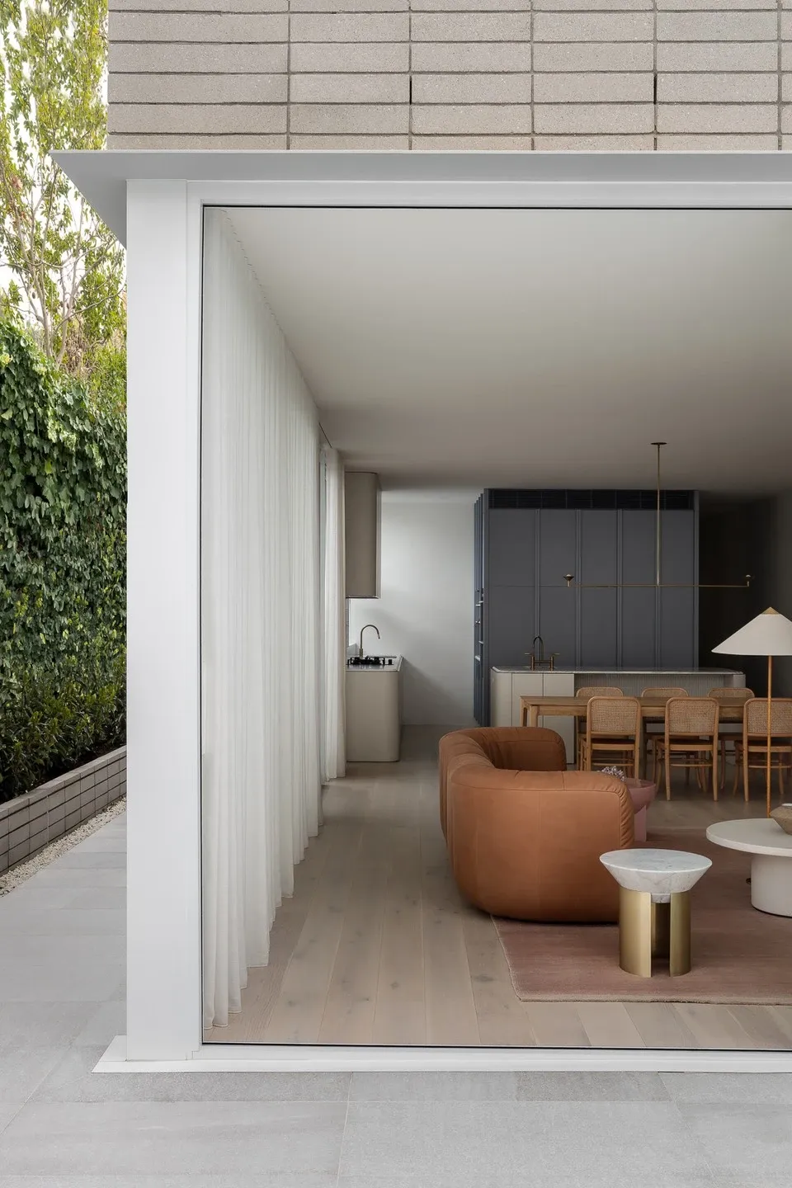
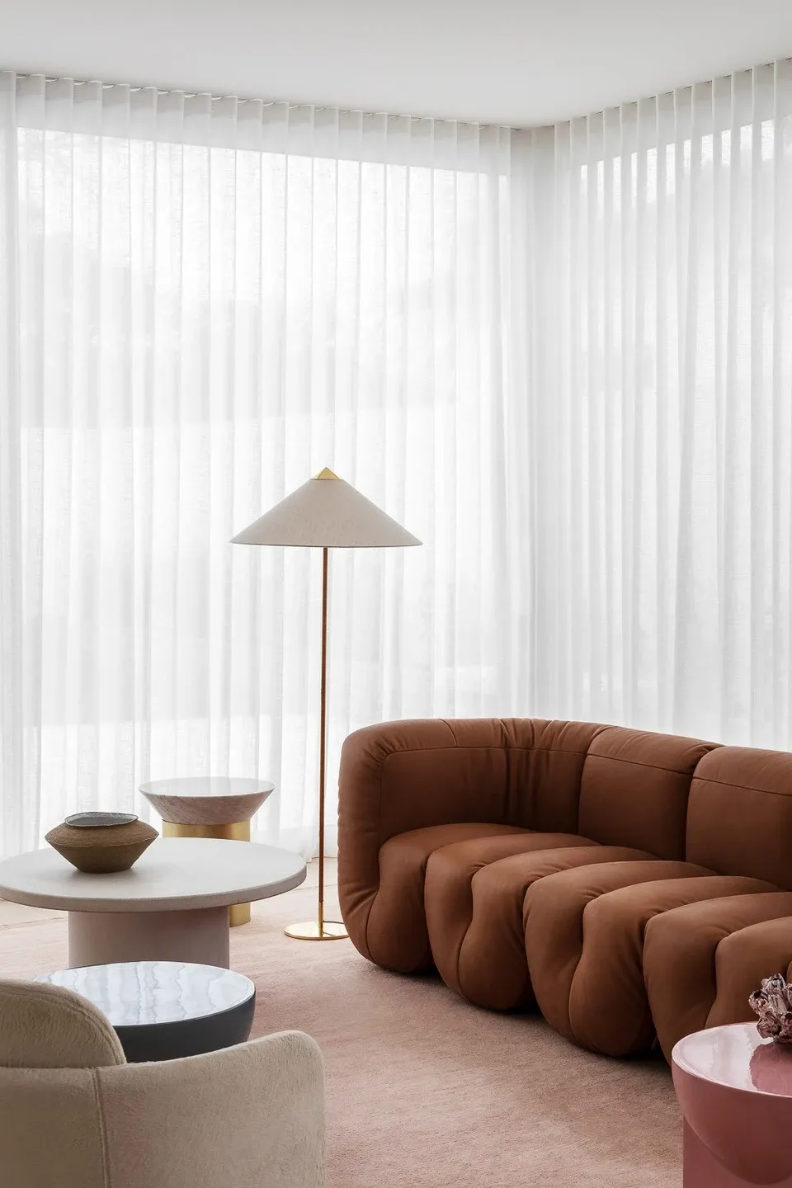
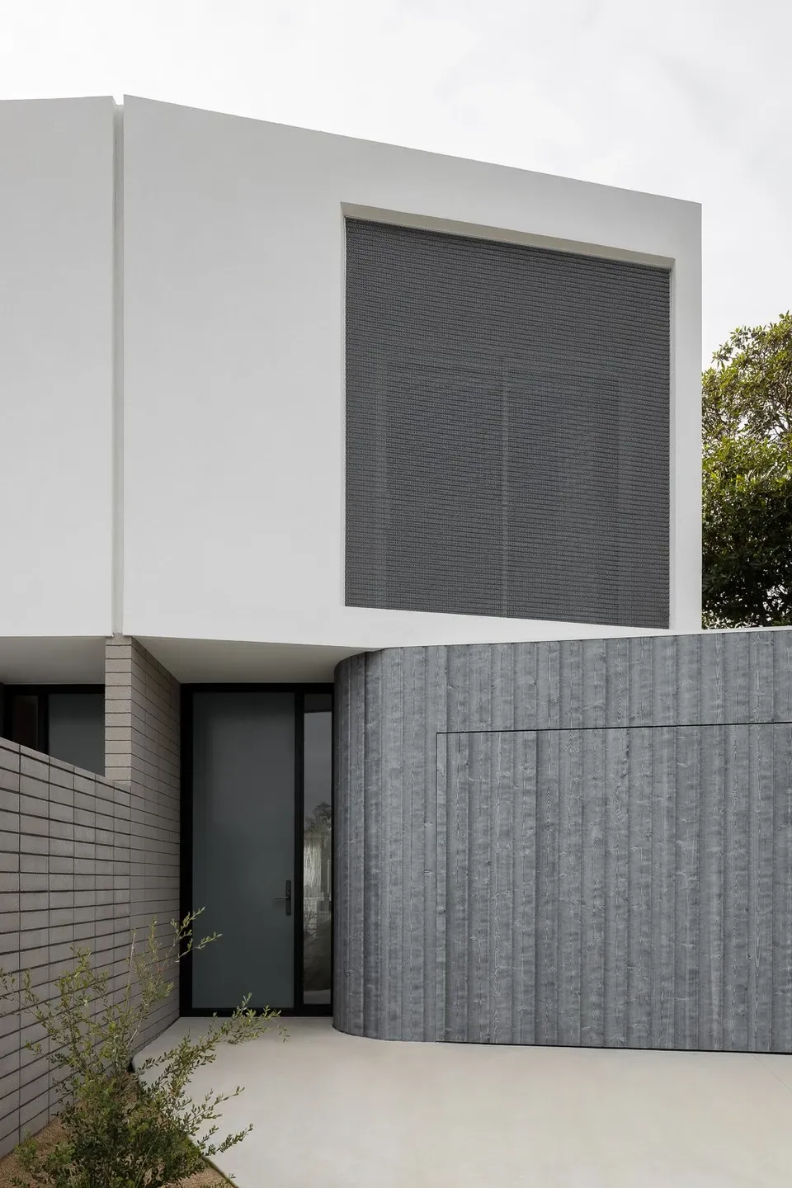
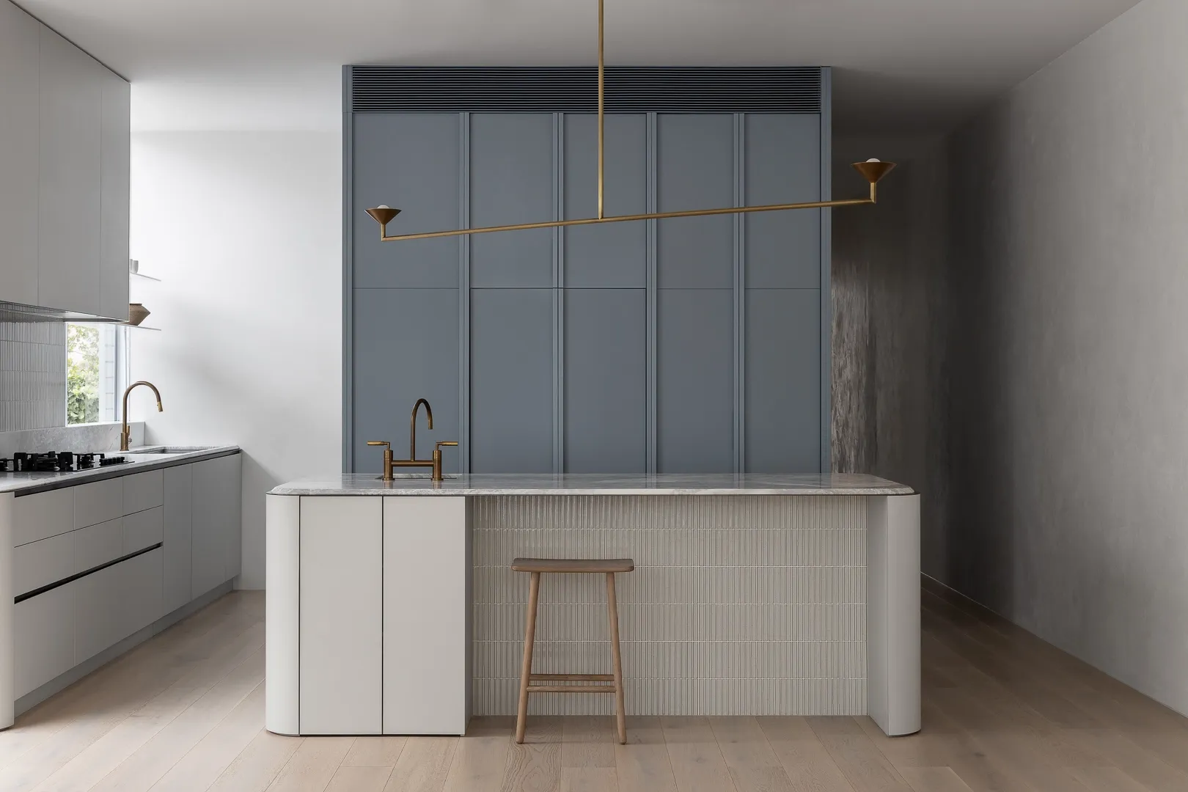
About the Project: Contemporary home in Beaumaris set out to redefine what the ‘townhouse’ can be. Rethinking internal and external spaces, experimenting with new materials and a fresh colour palette. Inspired by considering local lifestyles, materials and the environment. Use of weathered grey timber references both local tea tree and the salt and sun faded timber piers dotted around the water’s edge in Bayside.
Architecture for modern living.
.
Architecture: @my_architect_australia
Interiors: @skulpturarchitecture
Photographer: @timothykaye
Builder: @abh_builders
Landscape: @sabo_design
Stylist: @beaandcostyle



