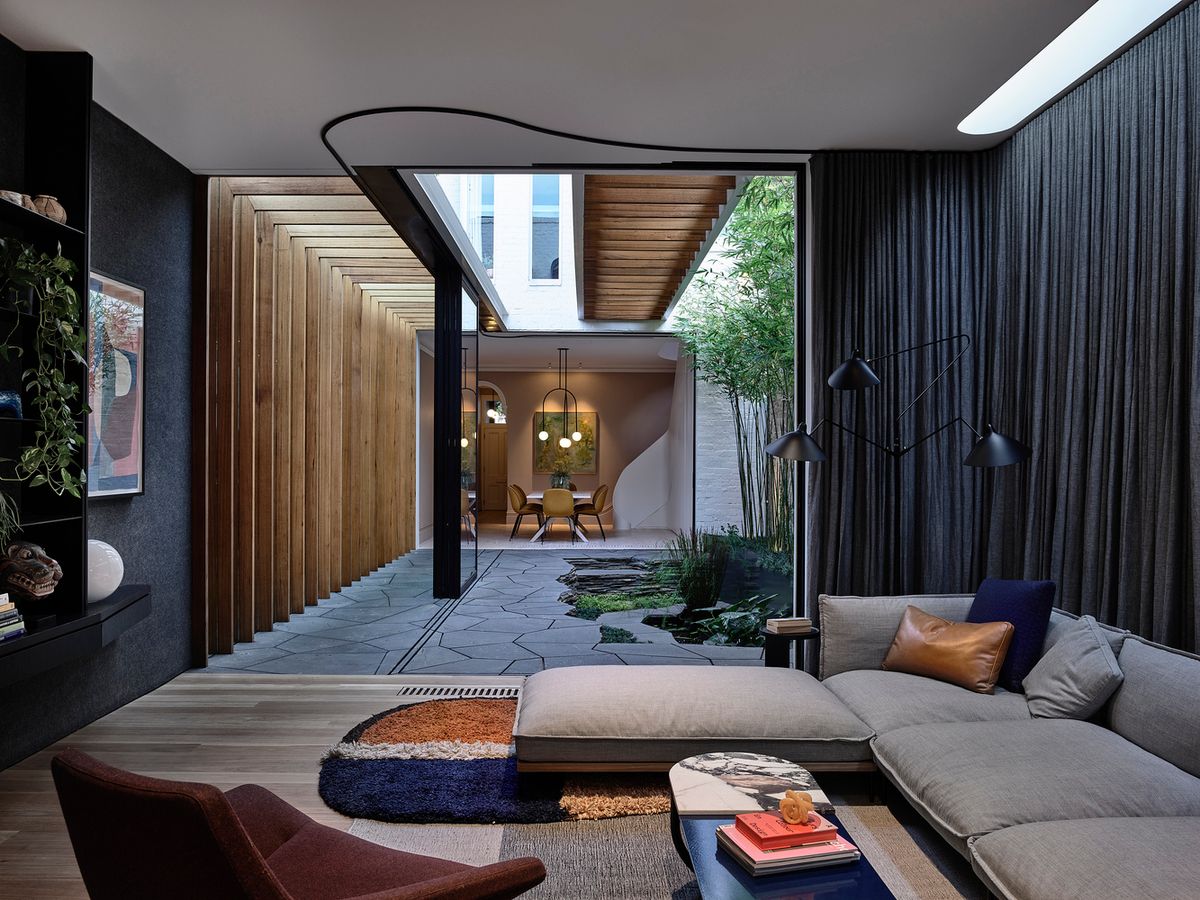Australian Architecture showcases the high quality of architecture and design in Australia. Check out the latest projects which were featured last week on the platform.
Higham Road House by Philip Stejskal Architecture
North Fremantle, WA
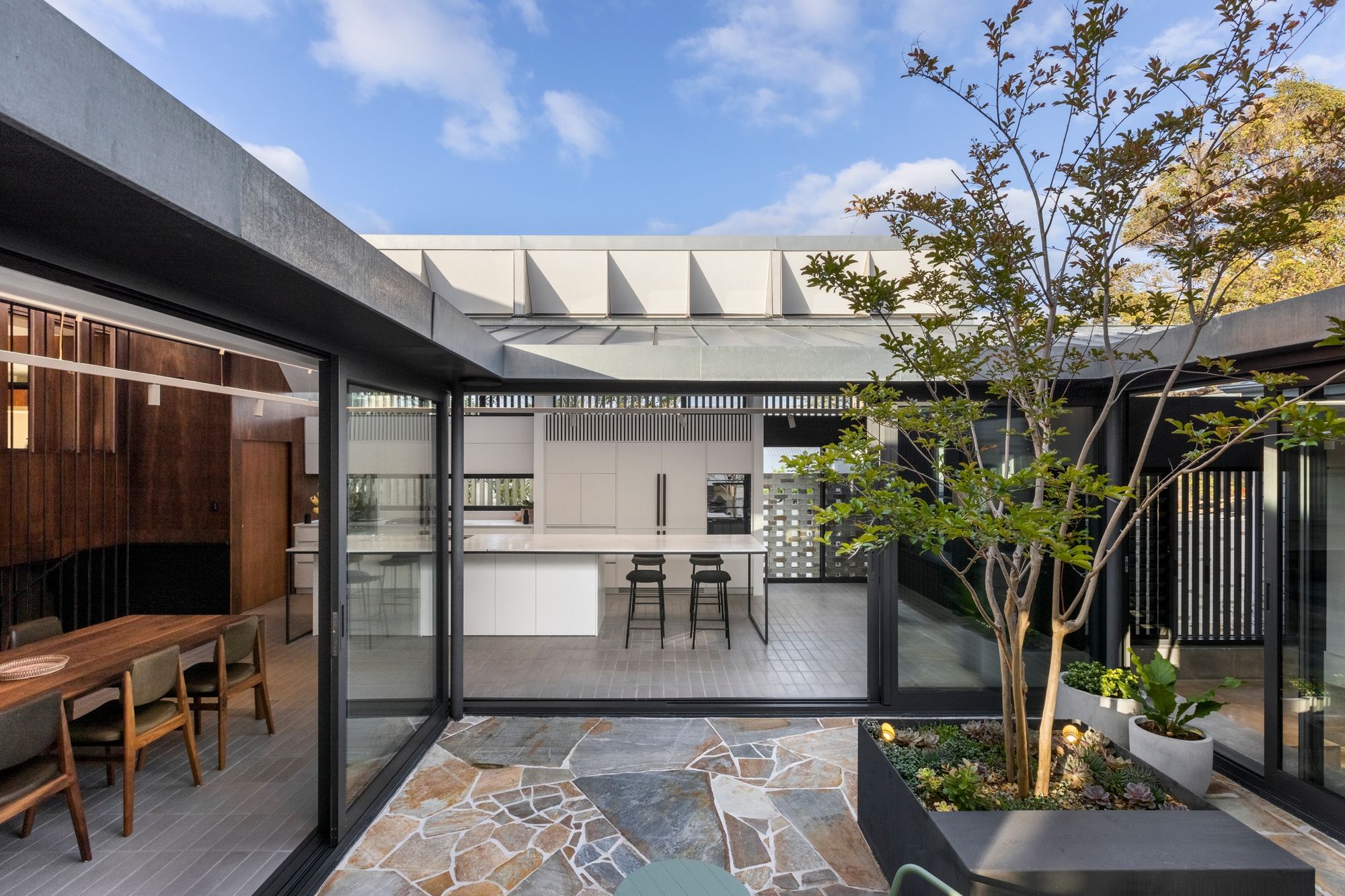
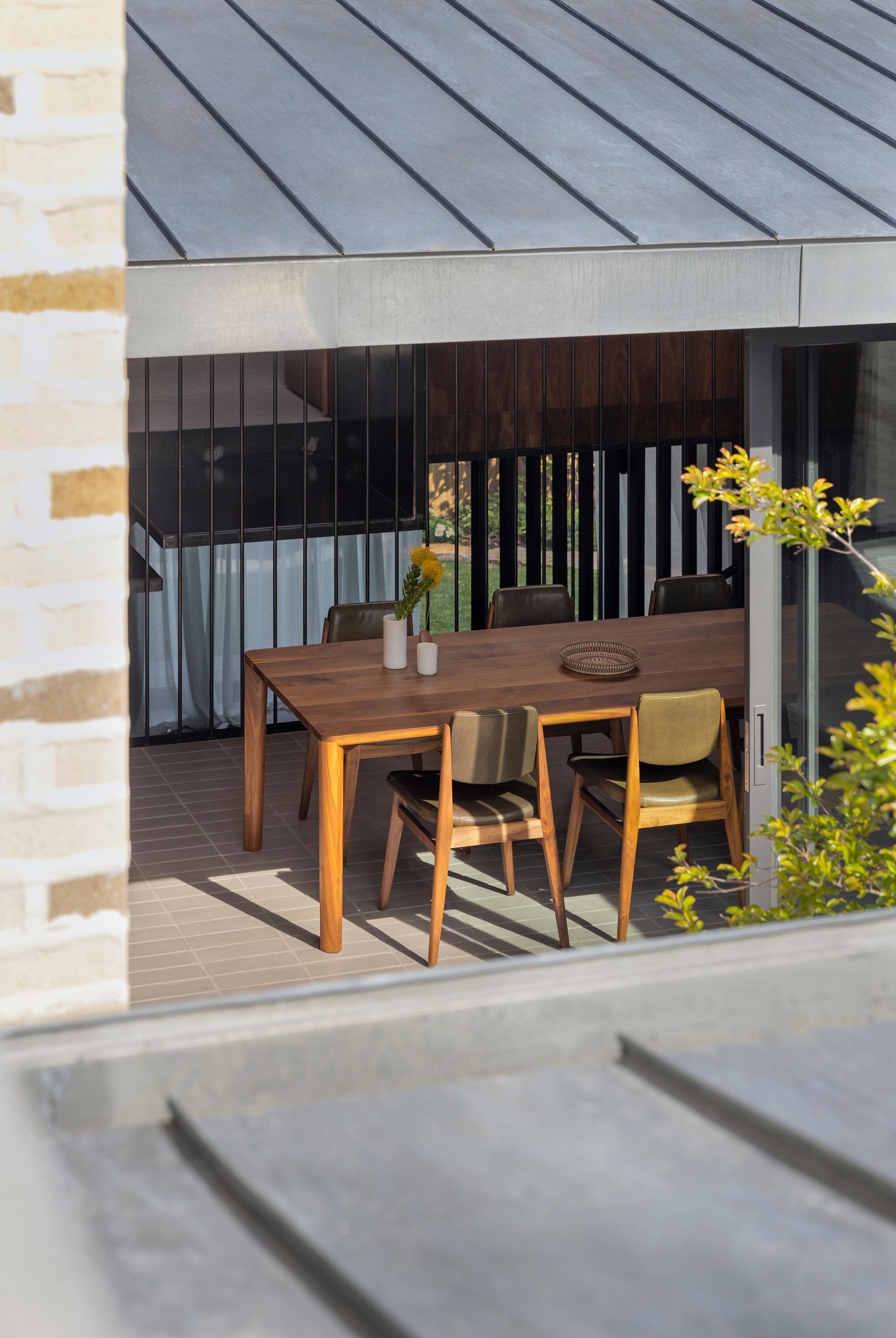


From the Architect: Conceptual framework:
Underlying principles, values, core ideas, and philosophy of the project.
This two-room workers cottage has been substantially expanded to suit a growing family.
Our response was informed by the site’s challenging topography; the compromised northern aspect; the potential to capture district views; and privacy and connection issues to the street.
The design provides flexibility within a strong sense of spatial order, via a series of spaces and levels that are both separate and connected, via a central courtyard and visually permeable staircases.
Public and Cultural Benefits:
The amenity of the project and its conceptual contribution to the public domain
Having lived in the house before renovating, our clients had established strong connections with neighbours that they wished to retain.
The original cottage maintains its modest presentation to the street and boasts a new deck and front garden; this outdoor space is enjoyed by the family and fosters engagement with passers-by.
The new elevated kitchen also connects with both the street and side neighbours; a permeable boundary wall enables food to be shared through the fence.
.
www.architectureps.com
@philip_stejskal_architecture
#philipstejskalarchitecture#publishedwithbowerbird
.
Photographer: @b_o_w_o_n_g
Builder: @portrait_custom_homes
Landscape: @at_landscape
Fitzroy Bridge House by Matt Gibson Architecture + Design
Fitzroy, VIC
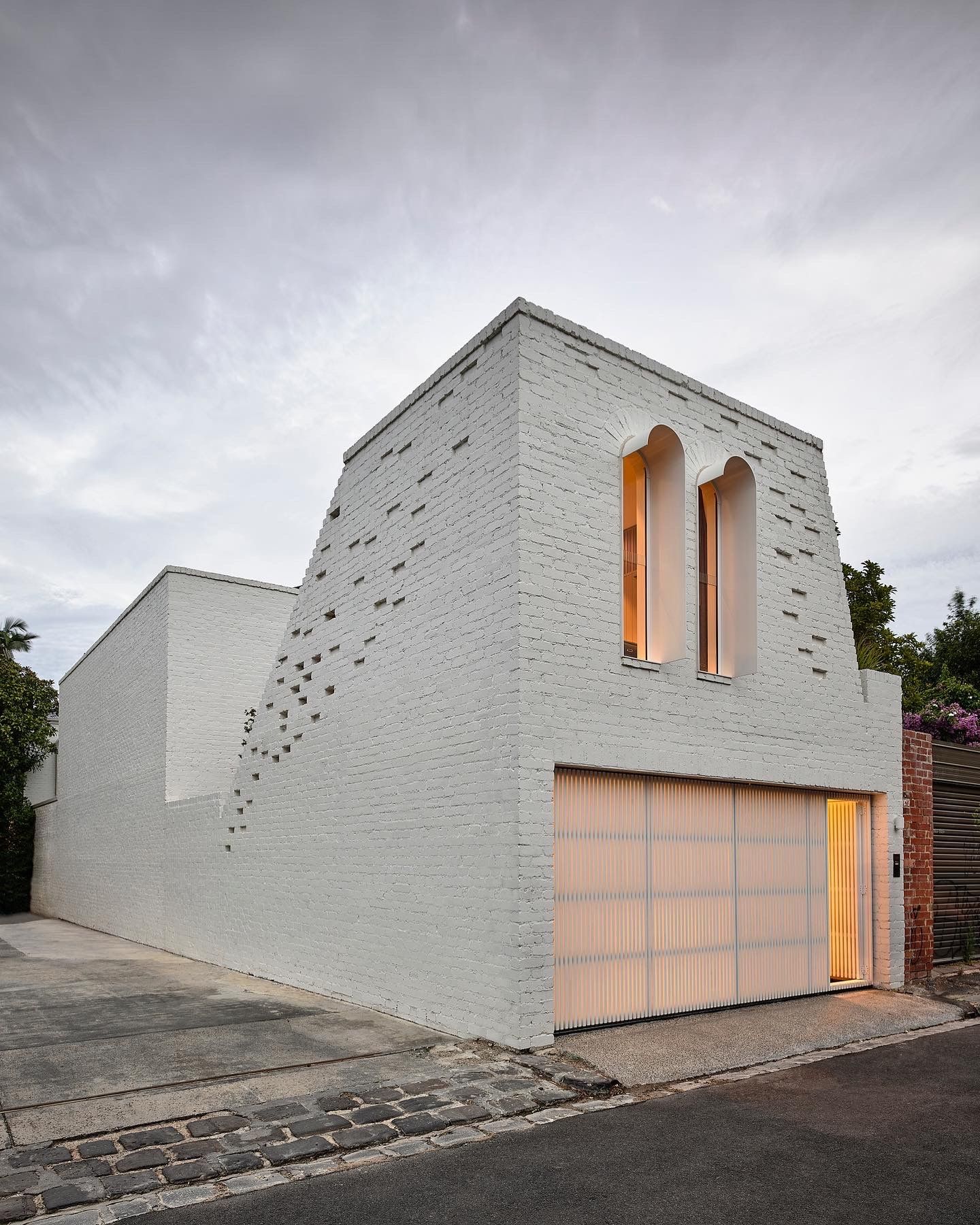

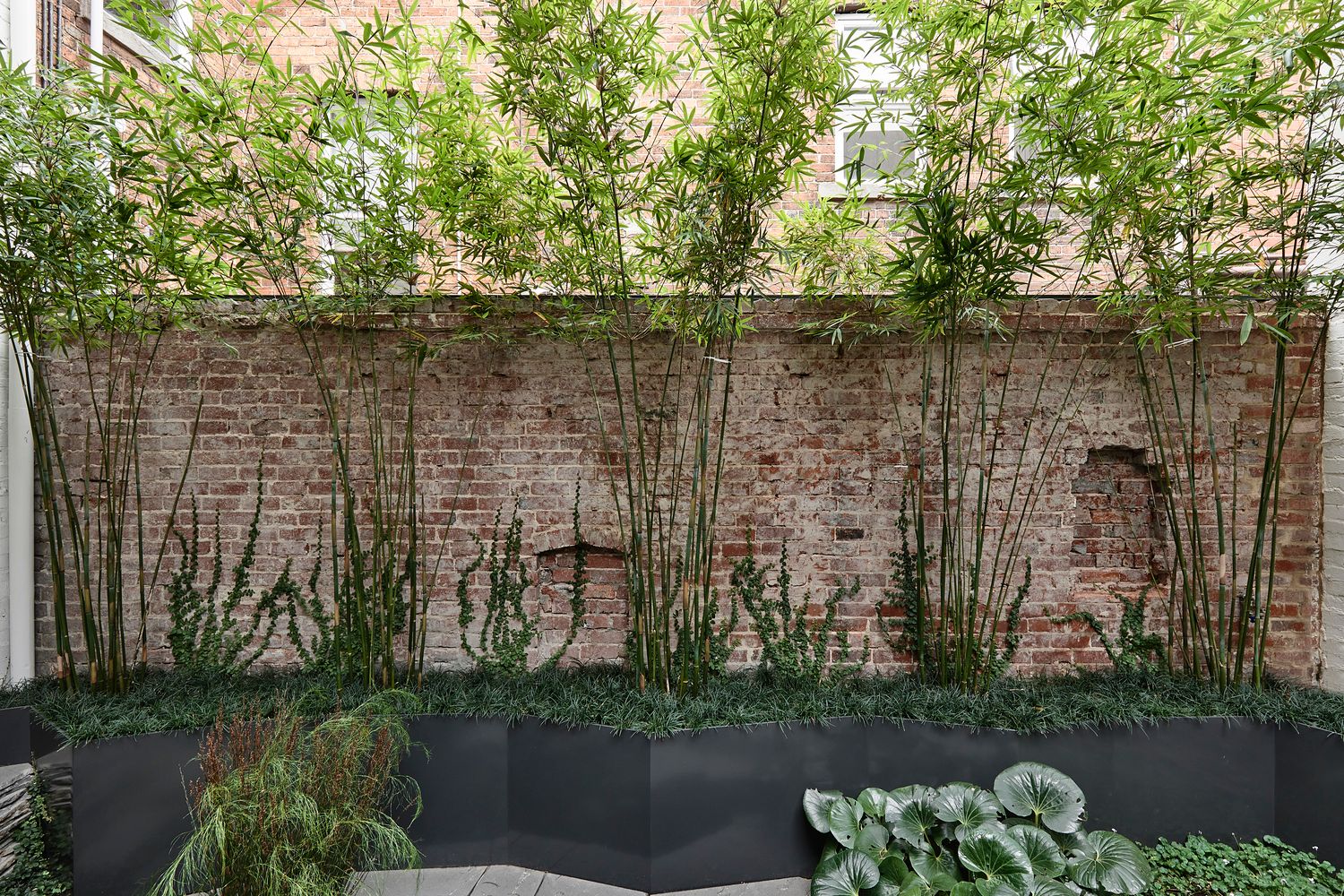
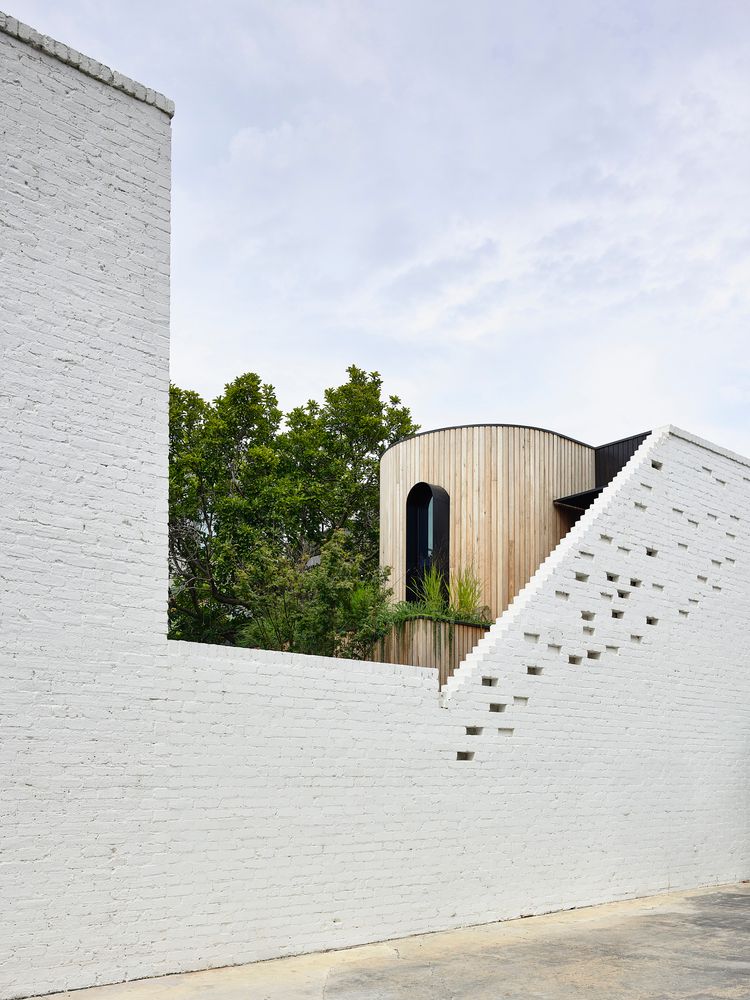
From the Architect: Fitzroy Bridge House involves a conversion of a terrace house graded individually significant in the South Fitzroy Heritage Precinct. Containing a chequered history, the dwelling resides at the end of a terrace row of 4 with a block of flats to its north side.
Designed for a young family whose vision for the house was strongly tied to the history of the original building, the resulting conversion celebrates the legacy of the site & surrounds, preserving authenticity with creative adaptations that enable responsive family living on a challenging site.
South Fitzroy - Melbourne’s earliest suburb - is characterised by “…attached Victorian era housing of face or rendered brick, chimneys, corbelled capping courses, high solid to void ratio, distinctive rear service lanes with substantial boundary walls, stable and loft structures.”
As opposed to providing a newly attached contrasting addition (an oft supported heritage approach), the resultant conversion is instead set out as a series of separate self similar ‘Mews’ like outbuildings separated by courtyards.
.
www.mattgibson.com.au
@mattgibsonad
#mattgibsonad
.
Photographer: @derek_swalwell
Builder: @warwickconstructions
LESS by Pezo Von Ellrichshausen
Canberra, ACT
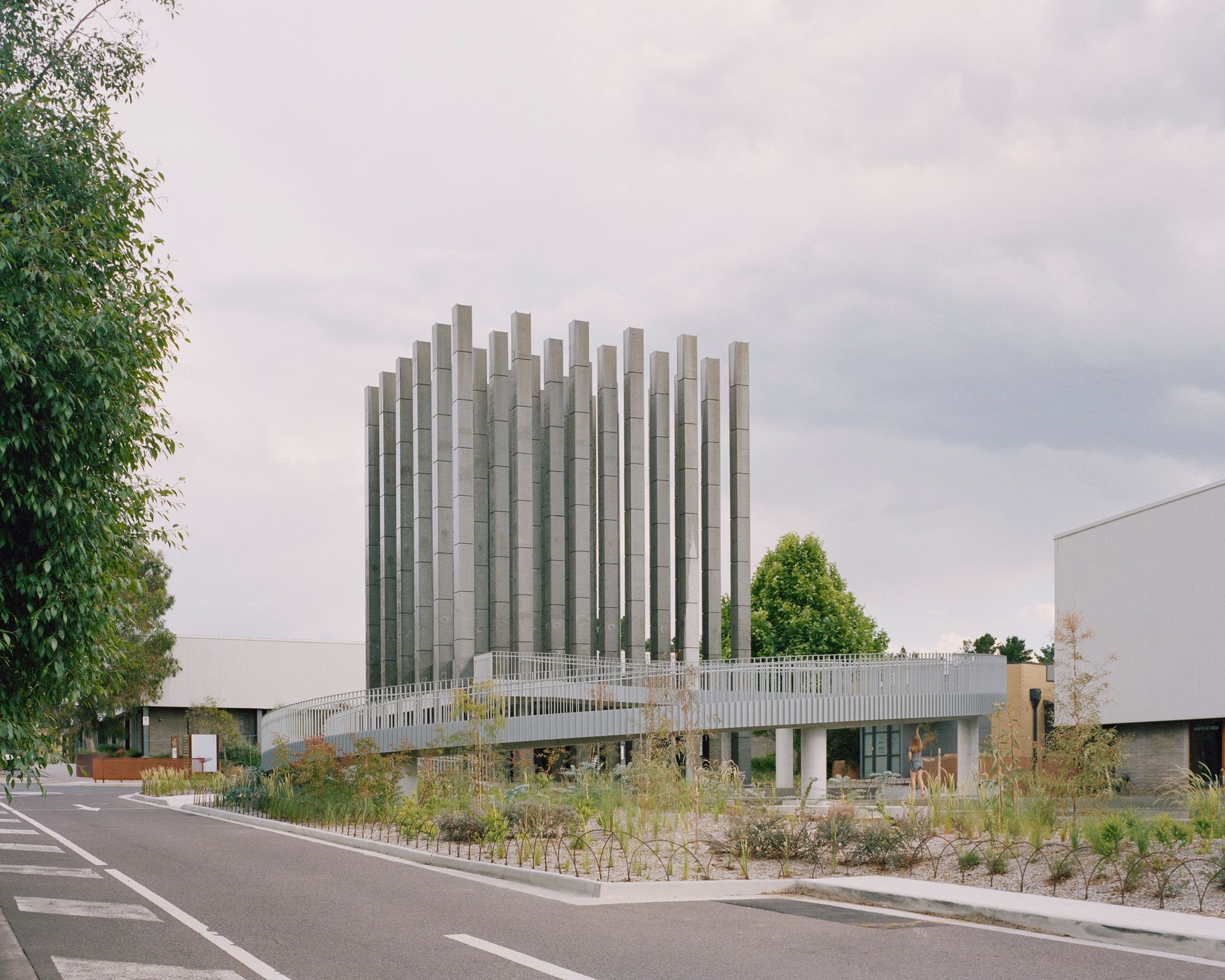

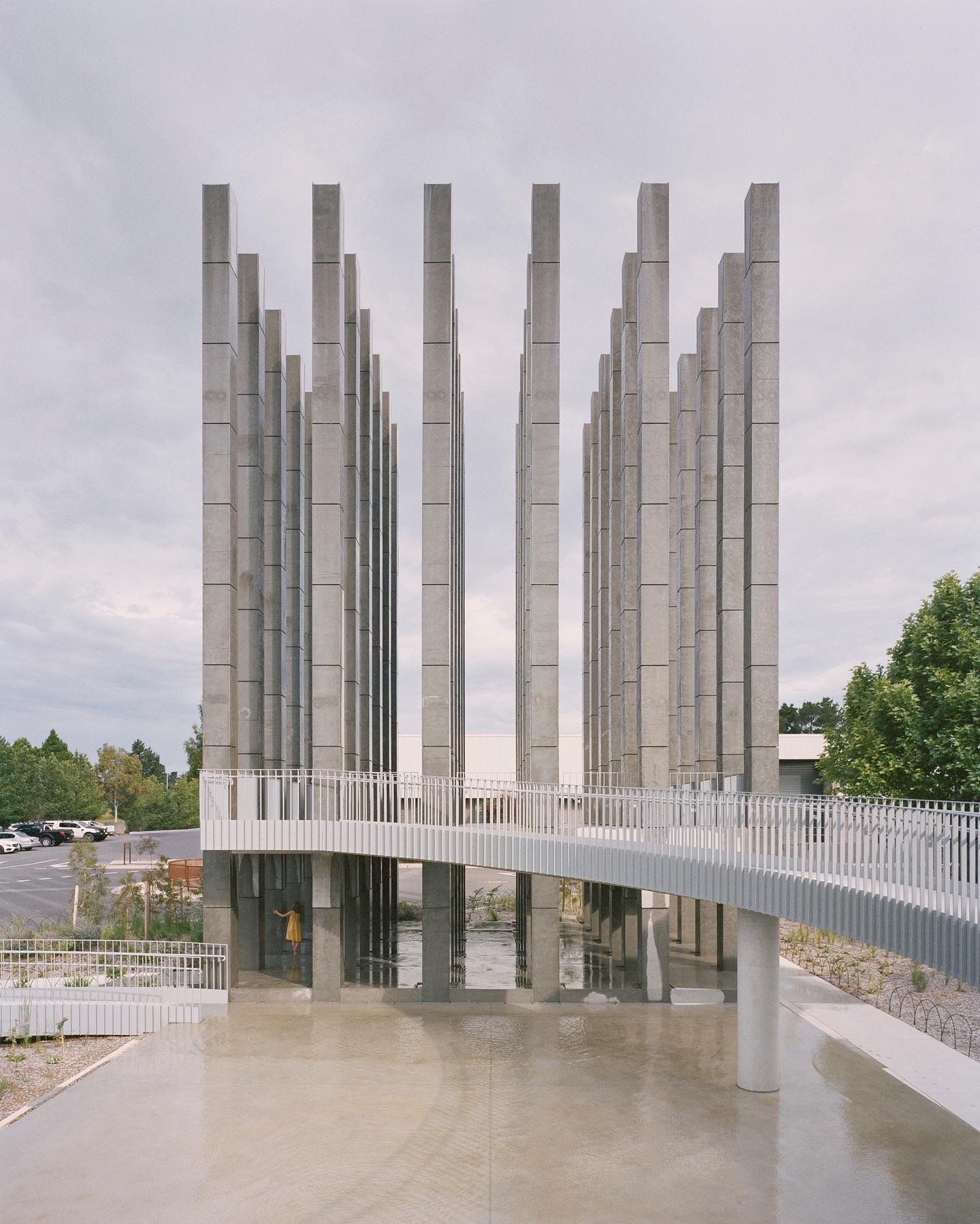
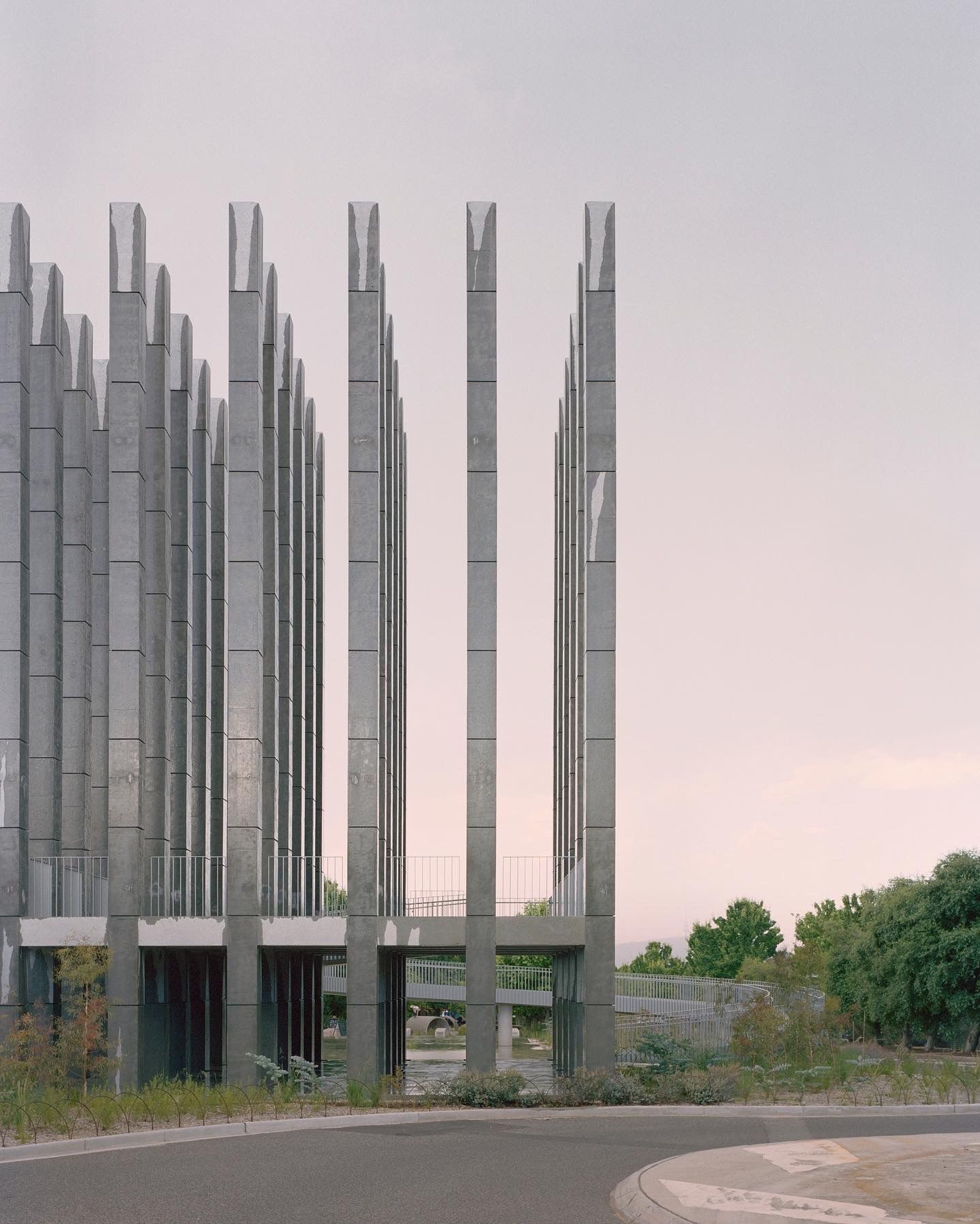
About the Project: LESS is a recently completed work at Dairy Road in Canberra designed by Chilean art and architecture studio Pezo von Ellrichshausen. An intentionally ambiguous structure, LESS will contribute to the evolving social landscape at Dairy Road by providing a landmark and gathering place. Avoiding a deterministic or transactional approach to use and presence, LESS invites the evolving community to interact with and occupy its varied spaces as they see fit.
Part public art work, part public space, LESS consists of 36 concrete columns and a circular ramp that leads to a viewing platform. A small, continuous and shallow stream runs through and down the structure’s columns, pooling, running and returning.
The ground surrounding LESS is populated with 6,000 individual plants of over 50 different plant species, many of which are endemic to Canberra. As these plants grow, the site will transform from its most recent concrete and industrial history to a softer landscape that references its pre-colonial ancestor. This landscape will change with each season, of which there are six according to the local Ngunnawal calendar, slowly becoming more immersive and equal to the structure that supports it.
.
@pezovonellrichshausen
#pezovonellrichshausen
.
Photographer: @arorygardiner
Beck Street by LineburgWang
Brisbane, QLD

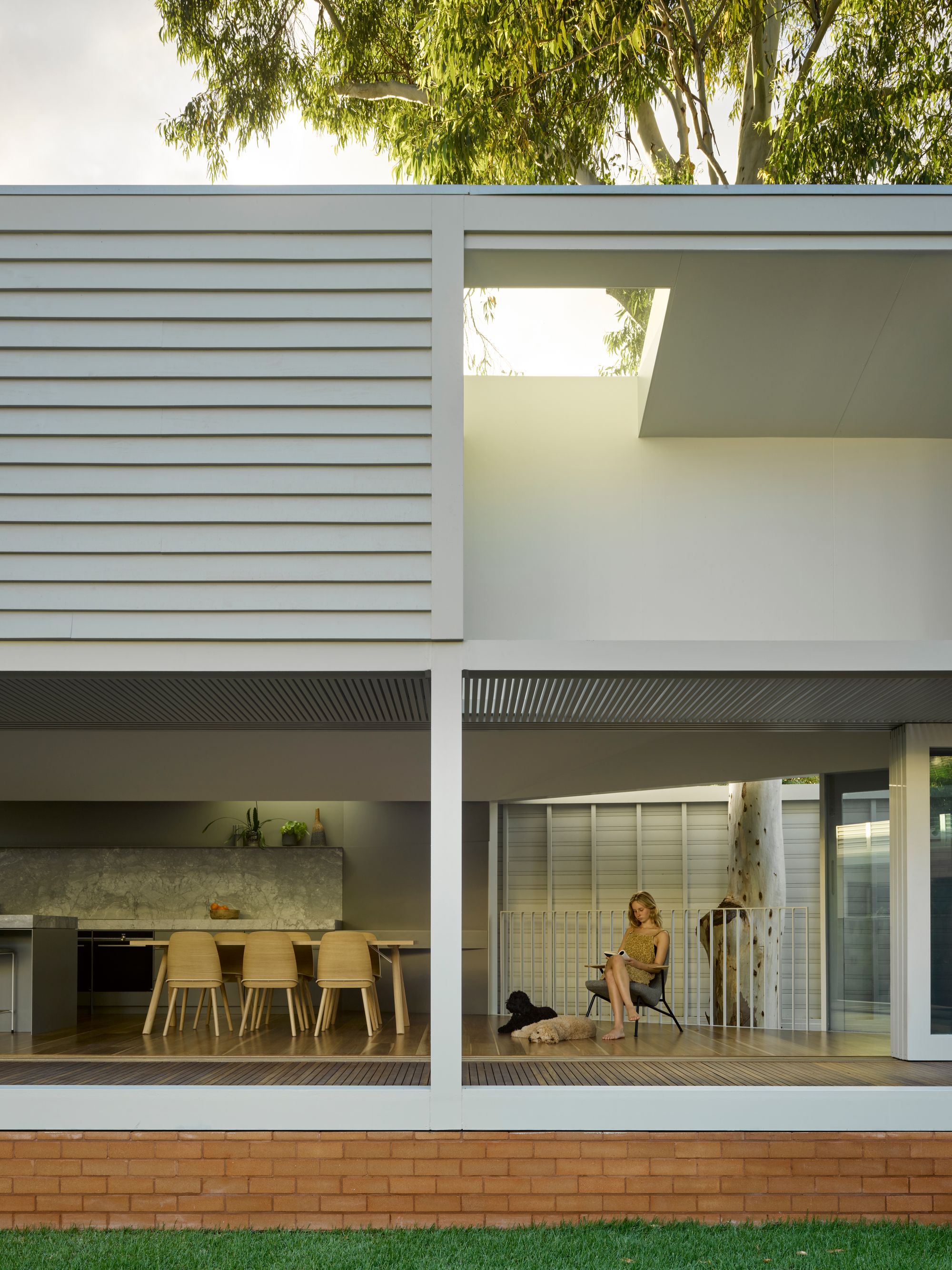

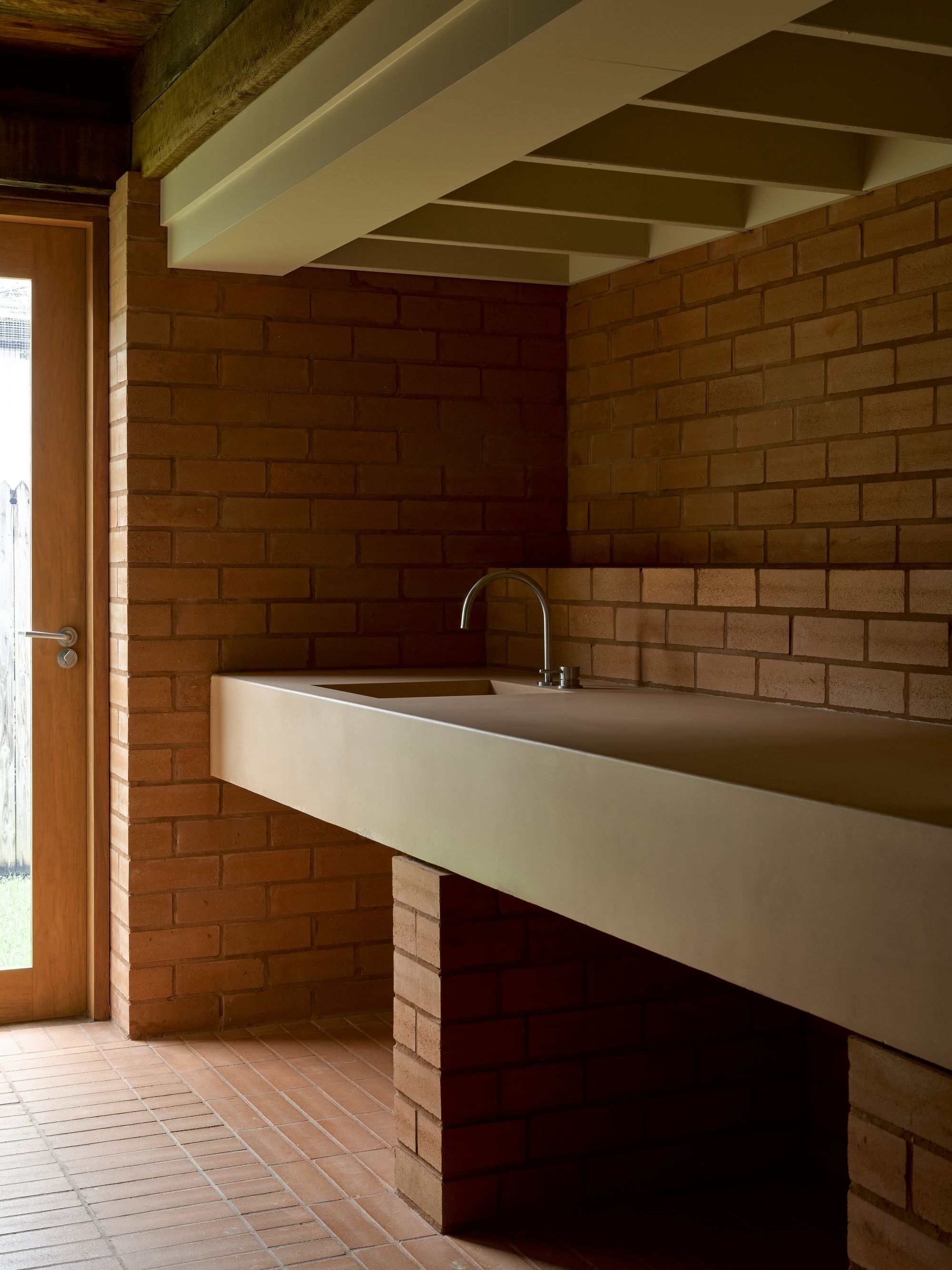
From the Architect: A compromised site burdened most significantly by flood and overland flow, the project is a balance of contrasts, defined by conditions below and above council’s Minimum Habitable Floor Level.
Function is organised by this horizontal datum by necessity, construction types, conditions of light and introversion are contrasted by this datum – the conditions drawn together by brick materiality borrowed from the undercroft of the existing house.
In the terrain of the flood plain, a new red brick wall inserted falls away to piers, permeable to flood waters. Brick marches through the undercroft to far-reaching brick remnants retained at the rear of the site, growing from the terrain at places of outdoor gathering.
A new half-height platform sited between levels is negotiation of the Flood Report, bringing garden and outdoor amenity to the new lightweight public rooms. A 20m-tall gum is captured within, its trunk belonging to and informing the interior landscape.
.
www.lineburgwang.com
@lineburgwang
#lineburgwang
.
Photographer: @christopherfrederickjones
Builder: @strussconstructions
Structural: Optimum Structures
Landscape Concept: @lineburgwang


