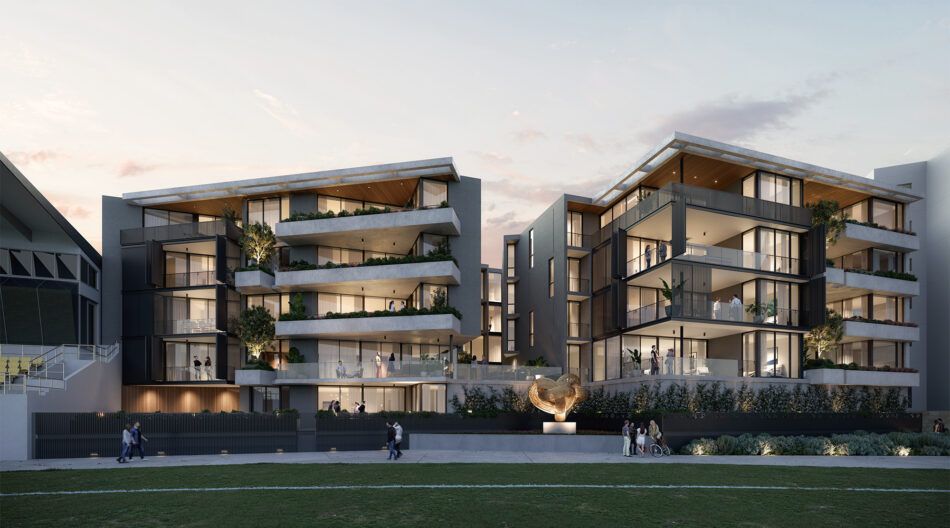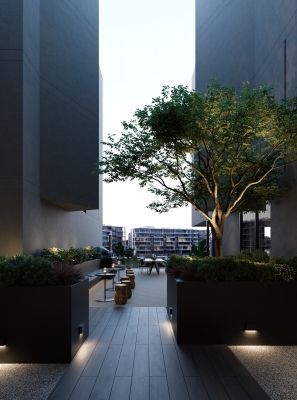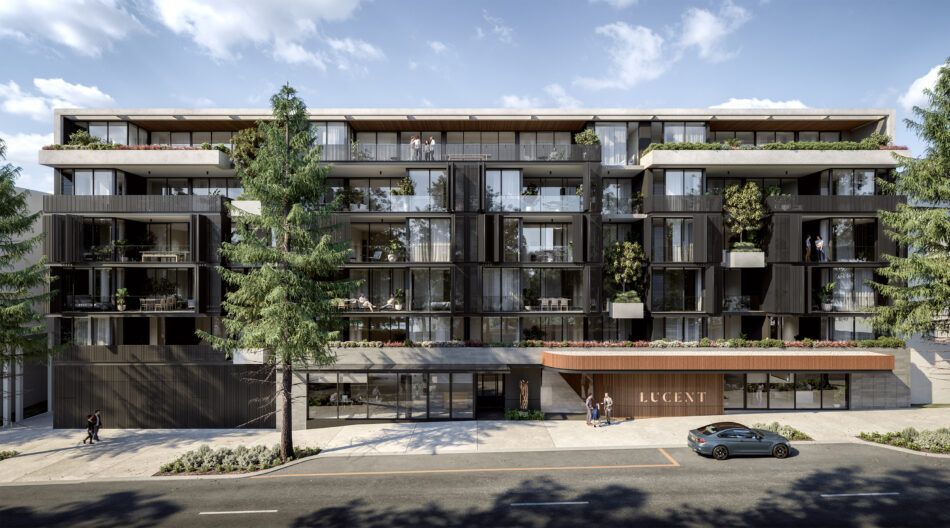Claremont, WA, Australia
Located on the edge of Claremont Oval, Lucent apartments by Hillam Architects is part of the larger scale Claremont North East Precinct redevelopment which aims to create an intimate urban community featuring high quality, contemporary architecture. This unique urban context is an example of the current densification of the Western Suburbs.
The redevelopment site is ideally located only 400 metres from the train station and Claremont Quarter. Lucent itself is positioned in a unique location within the overall development. It is adjacent to Claremont Pool, Claremont Oval and an area including the golf course and Lake Claremont, providing desirable views.
The articulation of the building form combines a number of important themes from the Claremont North East Precinct and larger urban context. Most importantly, landscaping and the integration of large-scale greenery into the facade reflects the density of natural vegetation in Claremont. Maximizing green space has a dual benefit, creating an attractive facade for the public and improving the living quality of residents.
To complement the surrounding residential environment, Lucent’s facade is made up of large, sweeping gestures to soften the scale of the building volume. Bi-fold metal screening adds movement to the facade while providing apartments with complete privacy or open light and ventilation as needed. With vegetation the key component of the facade, a subdued tonal palette and textured materials integrate the building into the surrounding area. Bursts of pink and green are balanced by raw pre-cast concrete, in addition to black metal screens and awnings.
The 39 apartments in the development are configured over five levels around a central courtyard that provides shelter from the prevailing winds but allows extensive natural light and ventilation to the common corridors and circulation spaces. While site constraints meant that some apartments were required to face due east or west, facade screening and deep-set balconies provide protection from the harsh summer morning and afternoon sun. The extensive operable screening and awnings ensure that solar heat gain is minimised to achieve the +1 energy targets set within the precinct.
In recognition of outdoor lifestyle opportunities afforded by Perth’s climate, apartments are provided with generous private balconies – enabling both outdoor dining and lounge areas, which not only encourage outdoor living but also passive surveillance of the area. Obscurely glazed fins, privacy screening and solid walls separate each balcony from neighbouring units to provide visual and acoustic privacy.
Through a tight collaboration between the client and architect, Lucent achieves a point of difference considering the magnitude of new apartments in the area. The brief required a versatile floor plate where buyers could “design their own apartment” to create a highend, boutique development. The quality of the design resonated with Perth’s downsizer market, with every apartment in the building sold prior to completion – a testament to the architectural detailing and high-quality spaces created by Hillam.
This story was originally published in The Architect magazine, an official publication of the Australian Institute of Architects.








