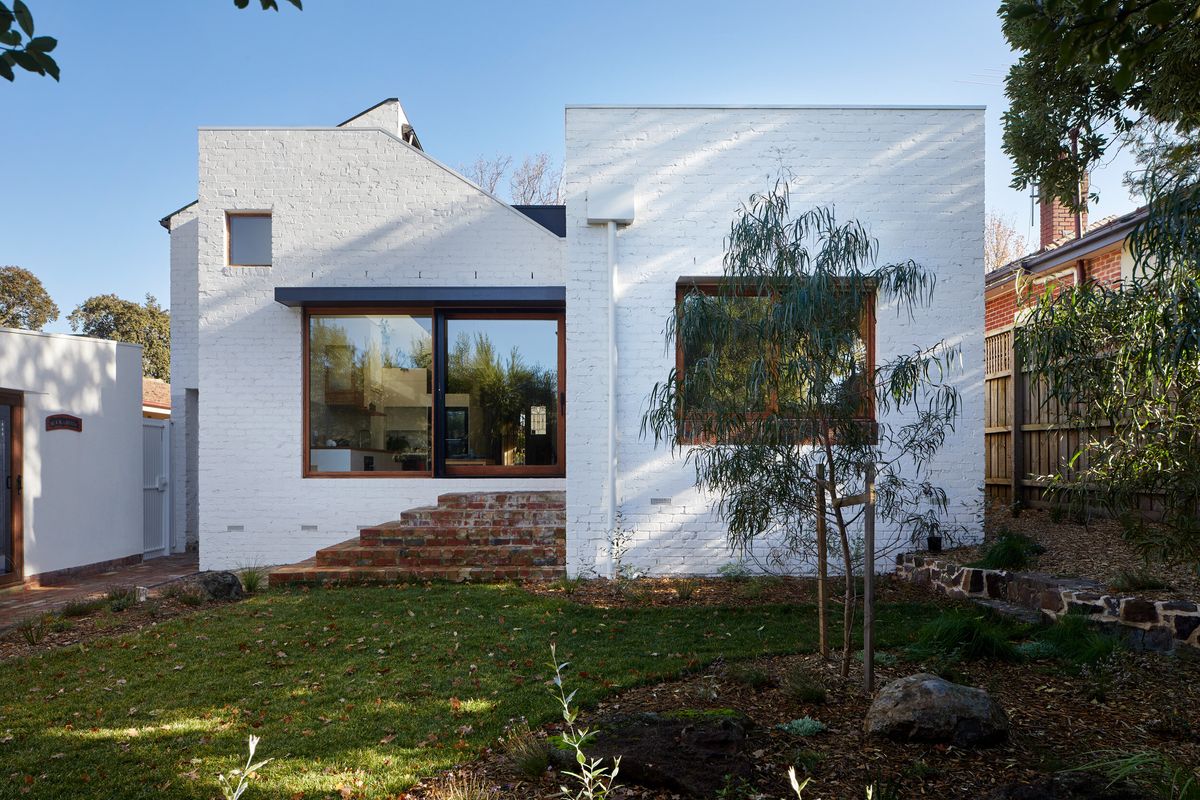Australian Architecture showcases the high quality of architecture and design in Australia. Check out the latest projects which were featured last week on the platform.
Escher House by Inbetween Architecture
Melbourne, VIC
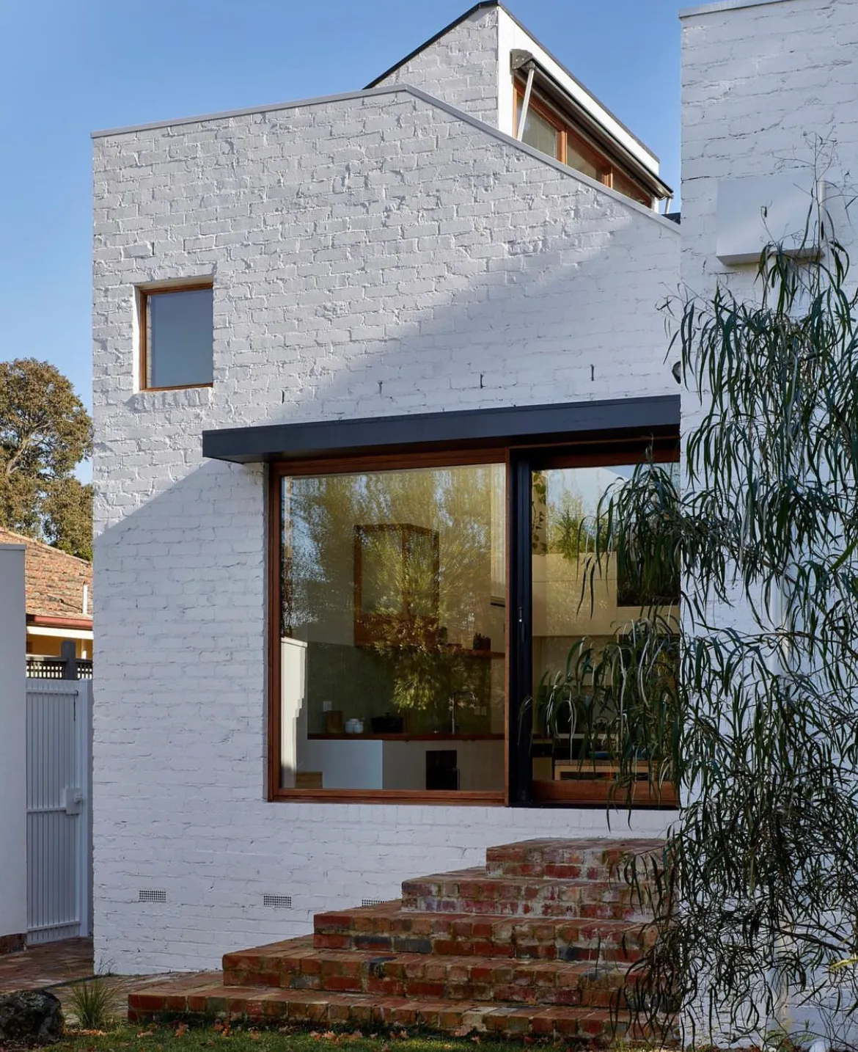
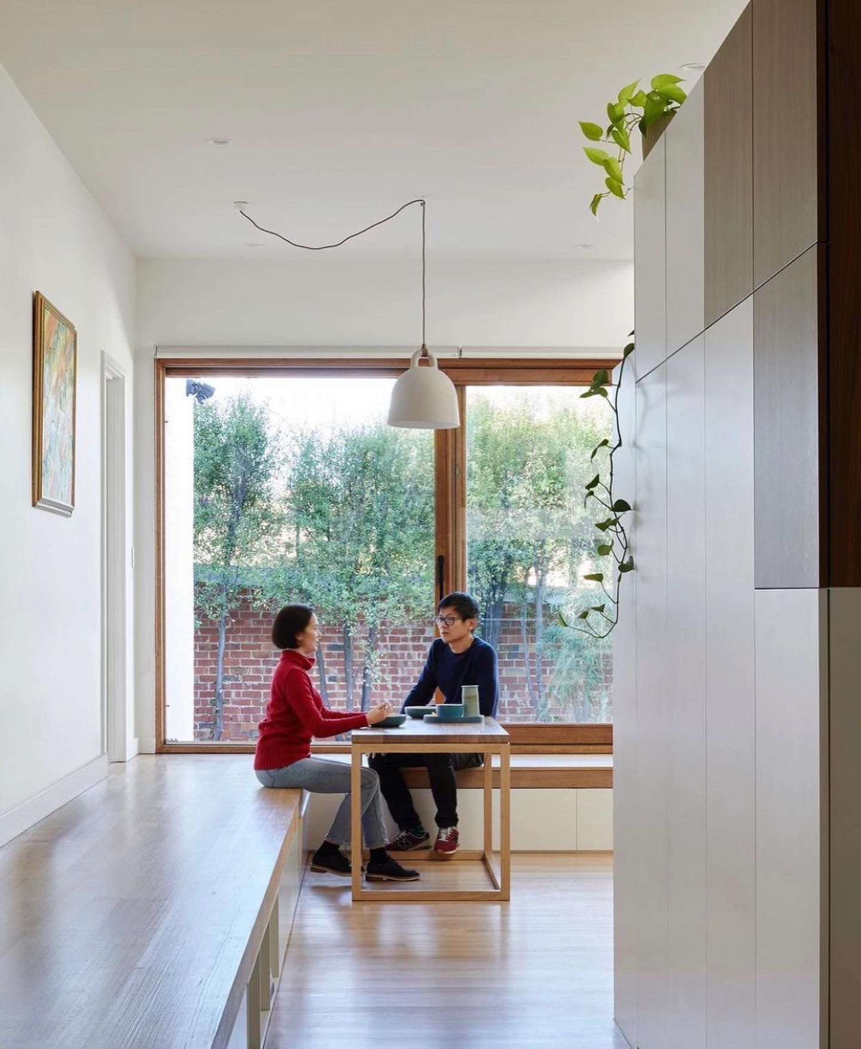
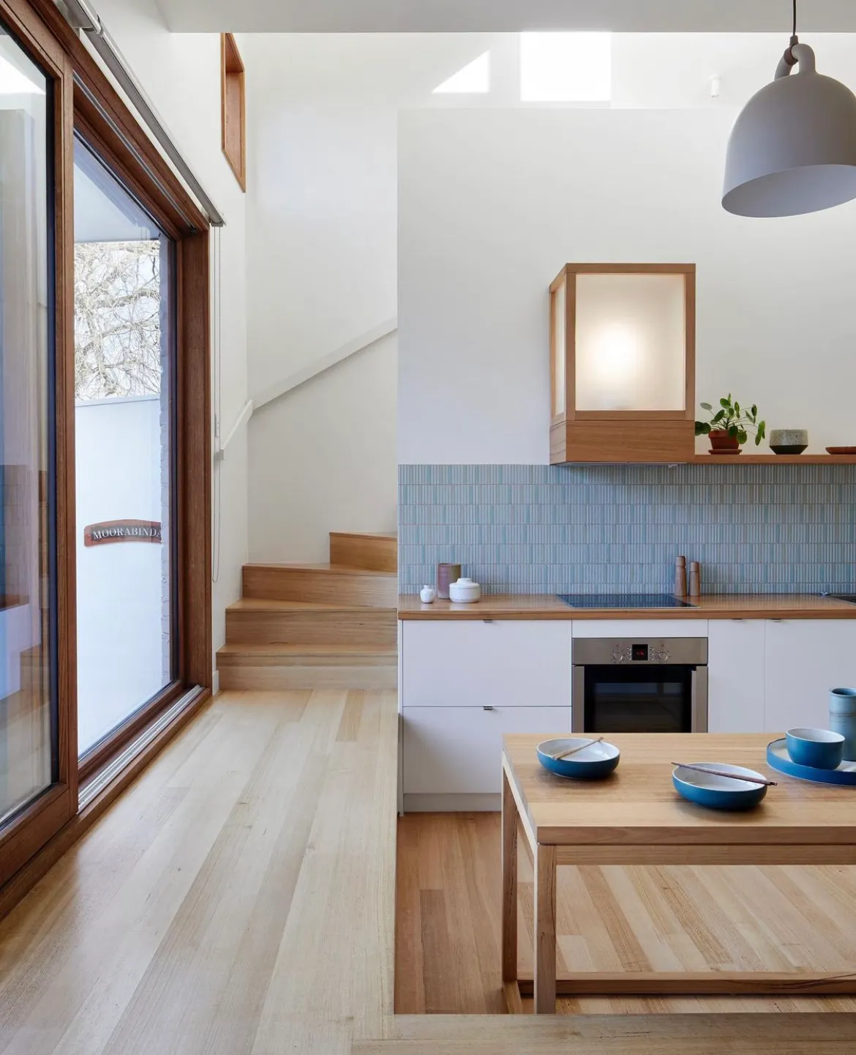
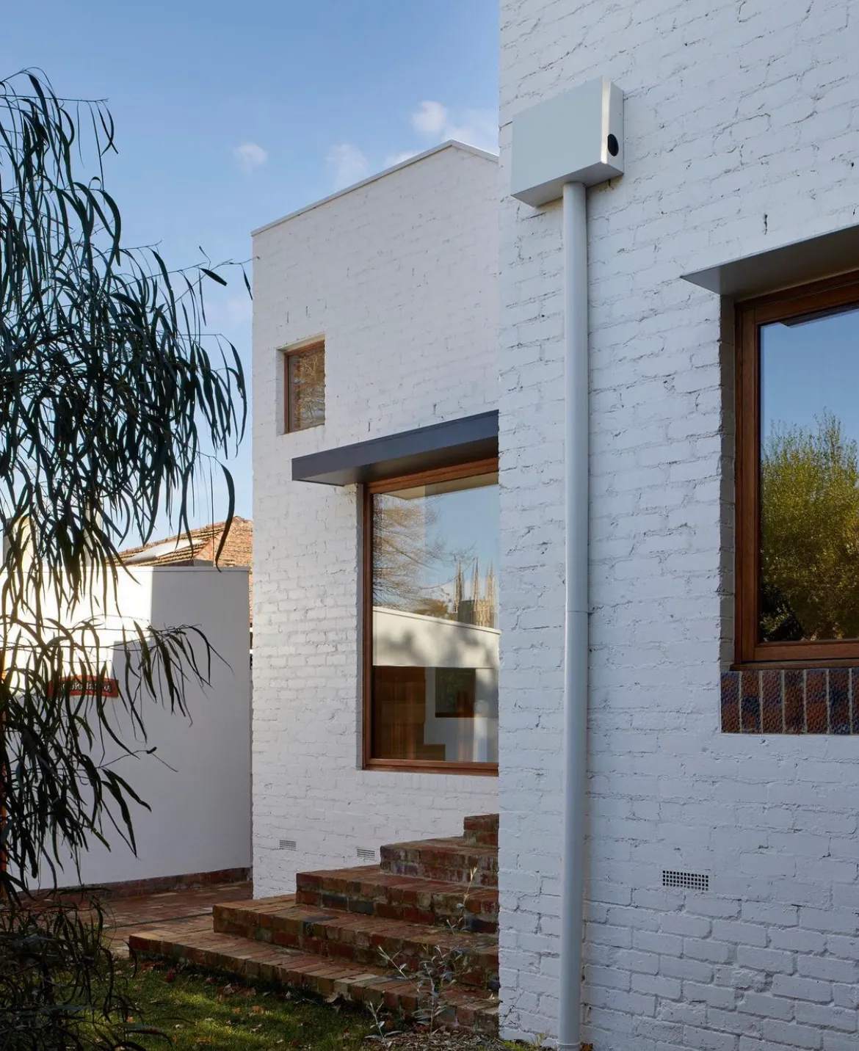
From the Architect: By lowering the floor level of the kitchen at the rear of the home, connection with the backyard is strengthened. The existing floor level flows through and forms both walkway and seating, around the meals table. A whimsical stair leads up to third level, accommodating a mezzanine study which overlooks the kitchen / meals area below. The forth and lowest level is tucked under the mezzanine and houses the laundry and a butler’s kitchen. The split levels allow abundant storage and surprise connections, such as a pass-through servery between the main kitchen and butler’s kitchen behind.⠀
.⠀
www.inbetweenarchitecture.com.au⠀
@inbetweenarchitecture⠀
#inbetweenarchitecture⠀
#publishedwithbowerbird⠀
.⠀⠀
Photographer: @tatjanaplitt⠀
Builder: @scaleconstructions⠀
Landscape: @samcoxlandscape⠀
Oak House by Alexander & Co
Sydney, NSW
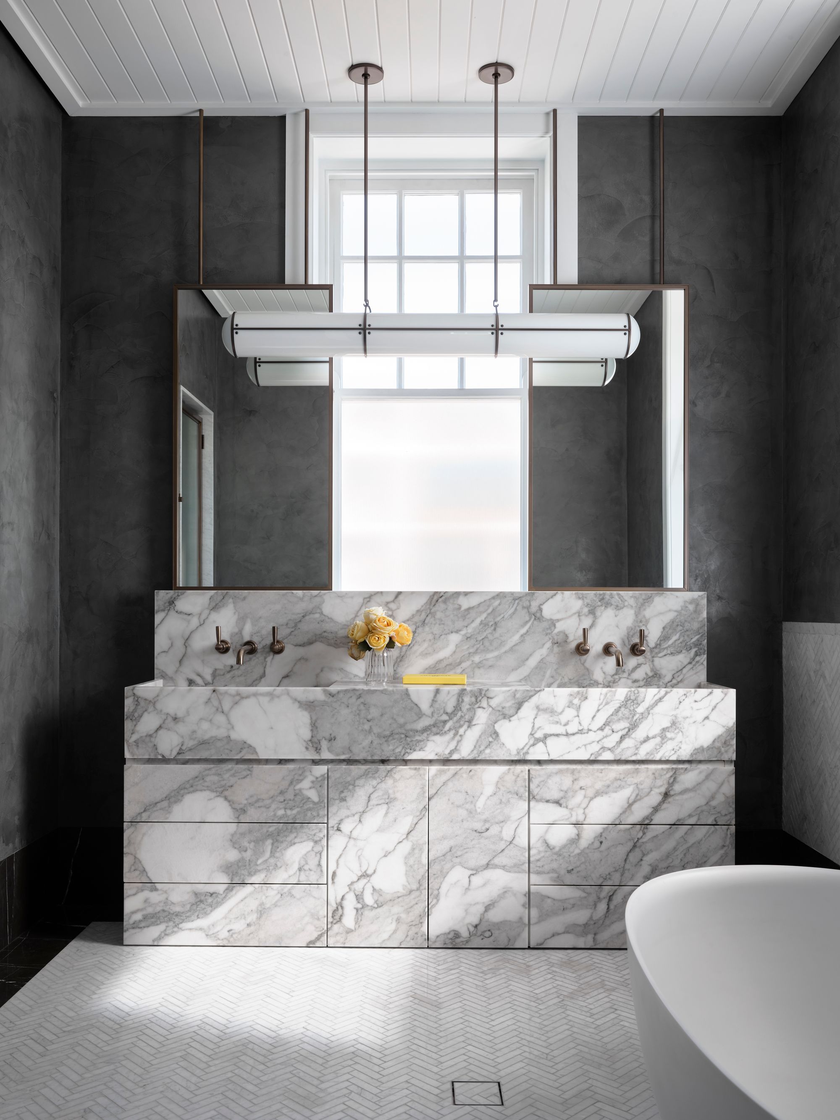
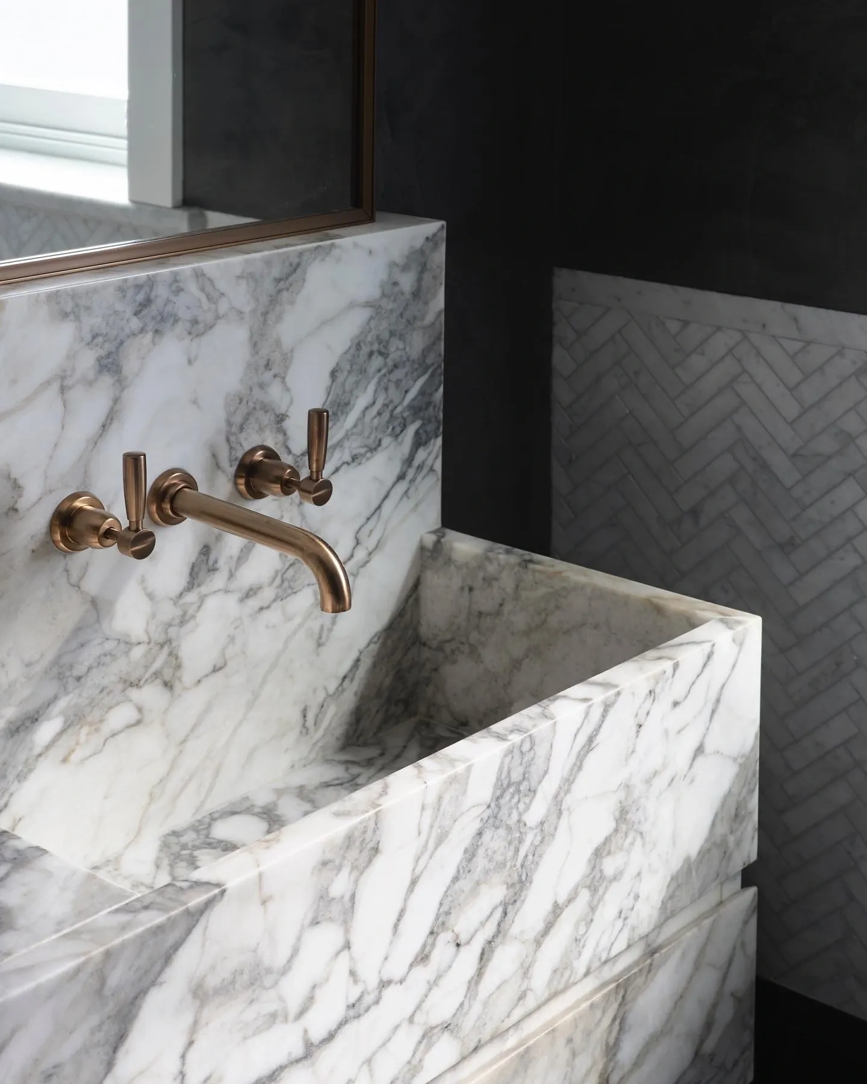
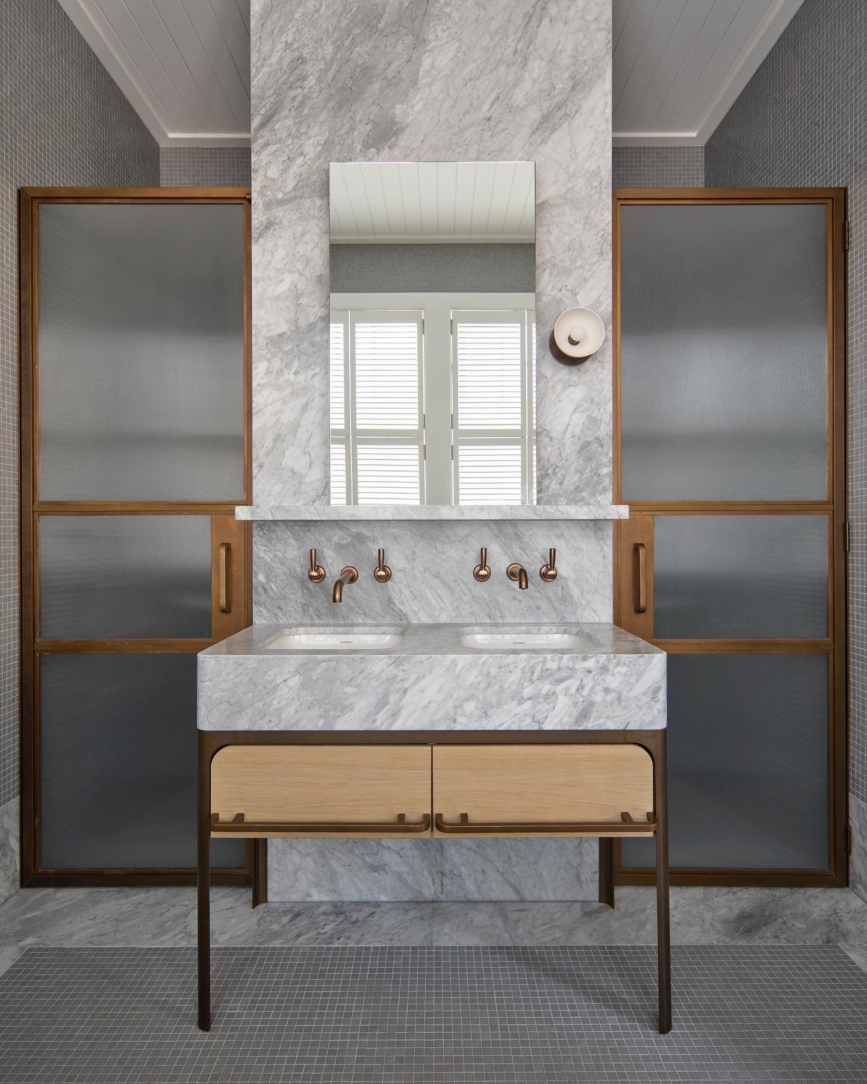
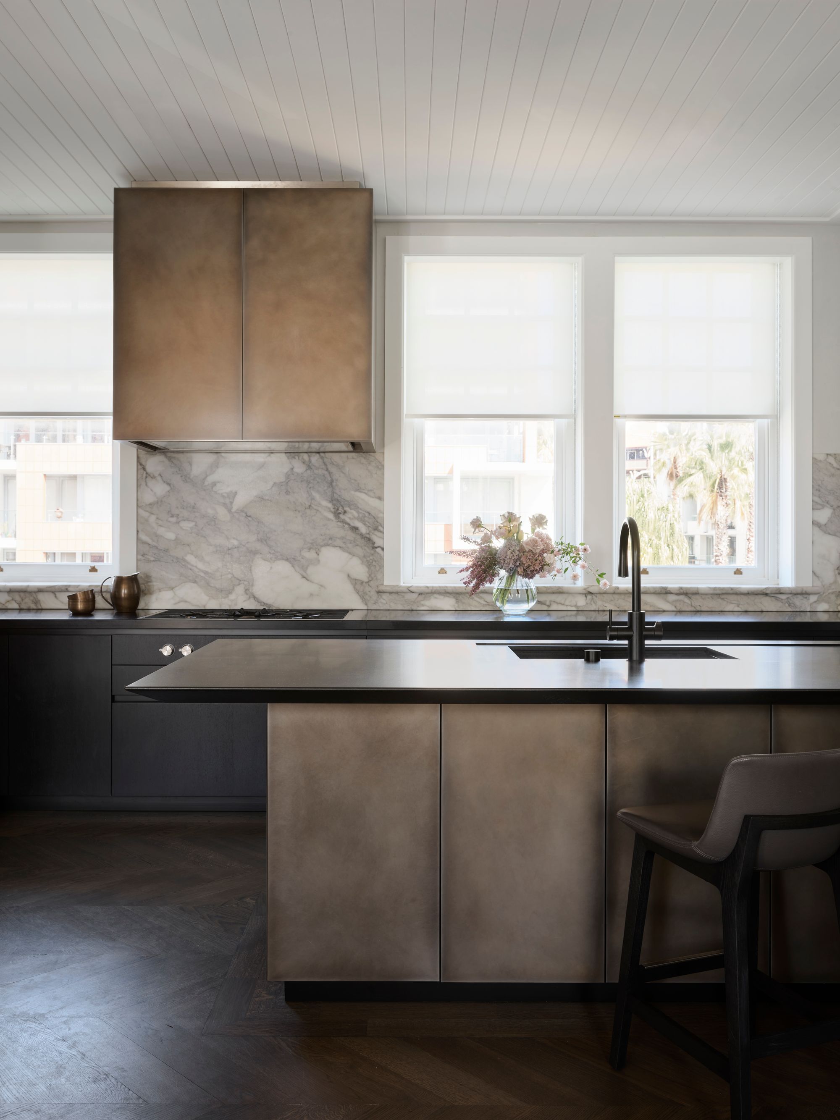
From the Architect: Oak House is an alteration and change of use of an existing heritage commercial freestanding structure. The building resides within an historic harbourside area of Sydney and was originally used to house wool arriving by ship.
The two-story structure has been internally altered across its 450m2 of internal area, to adapt the existing open plan commercial office space into a 5 bedroom, waterfront family home, whilst providing minor external amenity and maintenance upgrades. The result is Oak House, an adaptive reuse of a storage and then office building into a luxury family home, perched atop the harbour.
.
www.alexanderand.co
@alexander_andco
#alexanderandco
.
Photographer: @smartanson
Builder: @cumberlandbuild

Hood House by Mihaly Slocombe
Carlton North, VIC
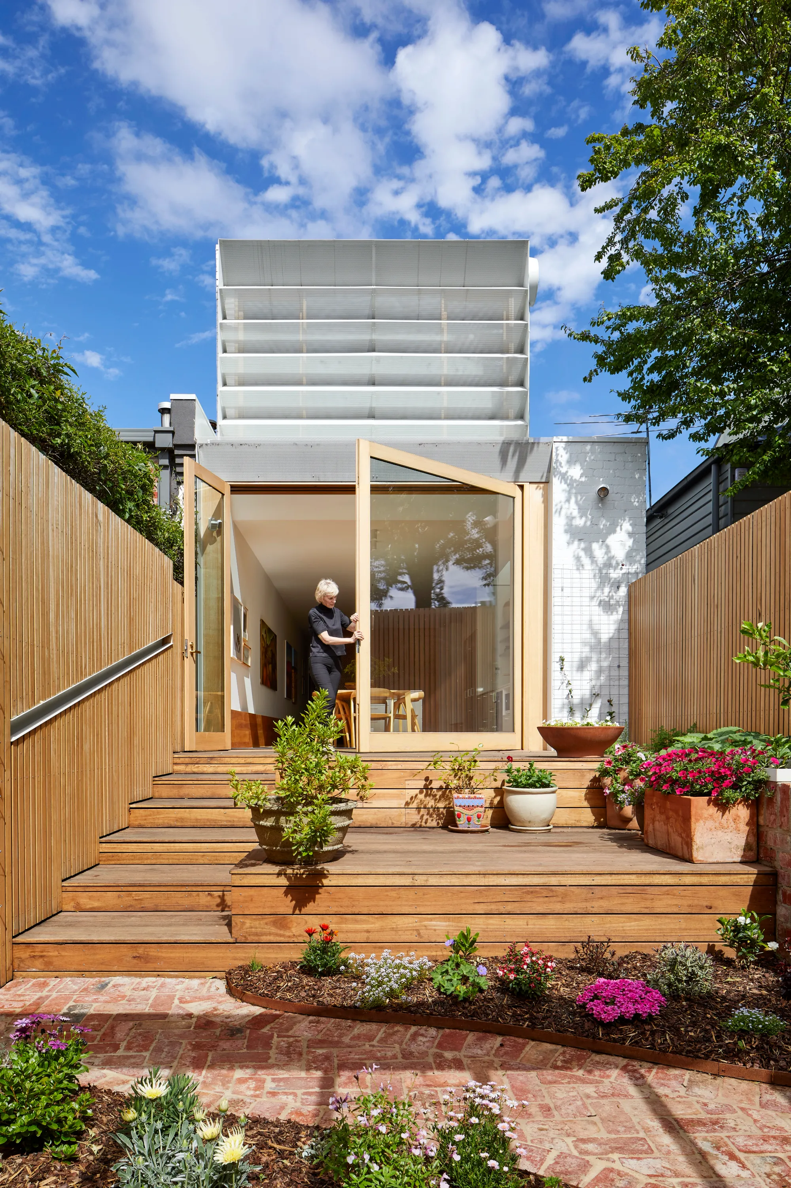
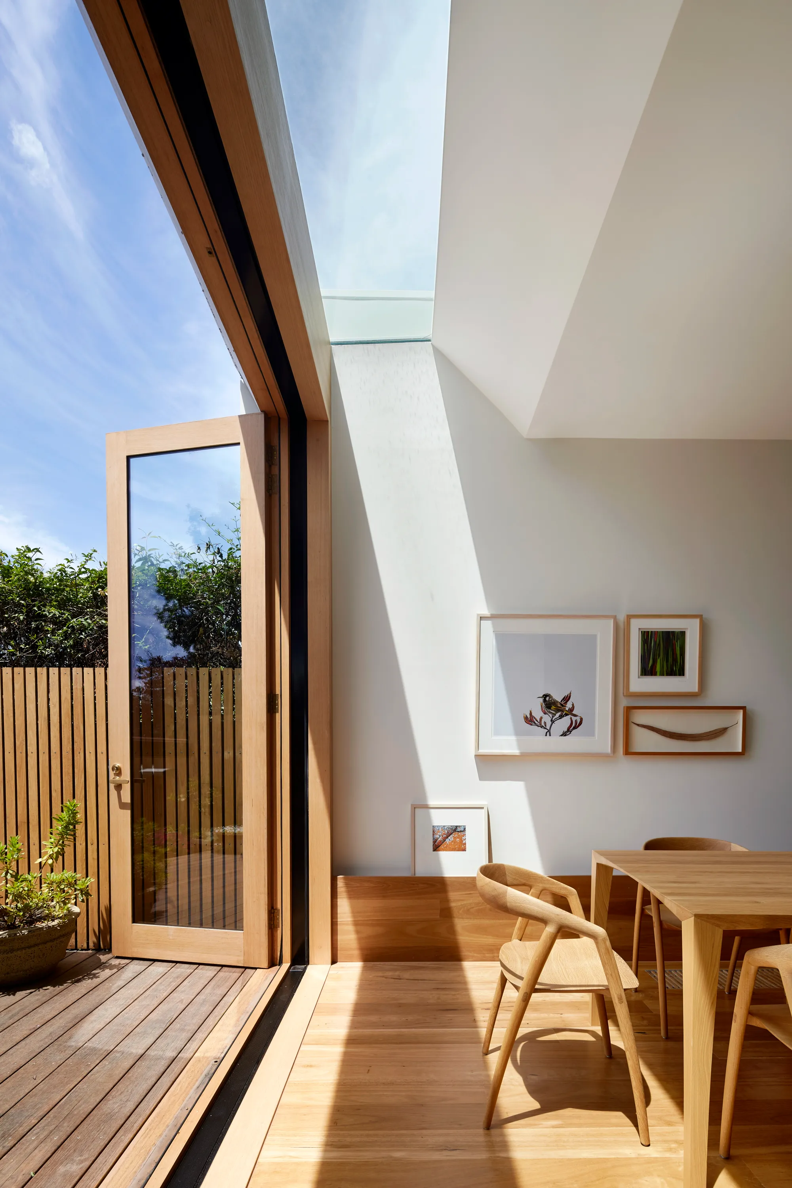
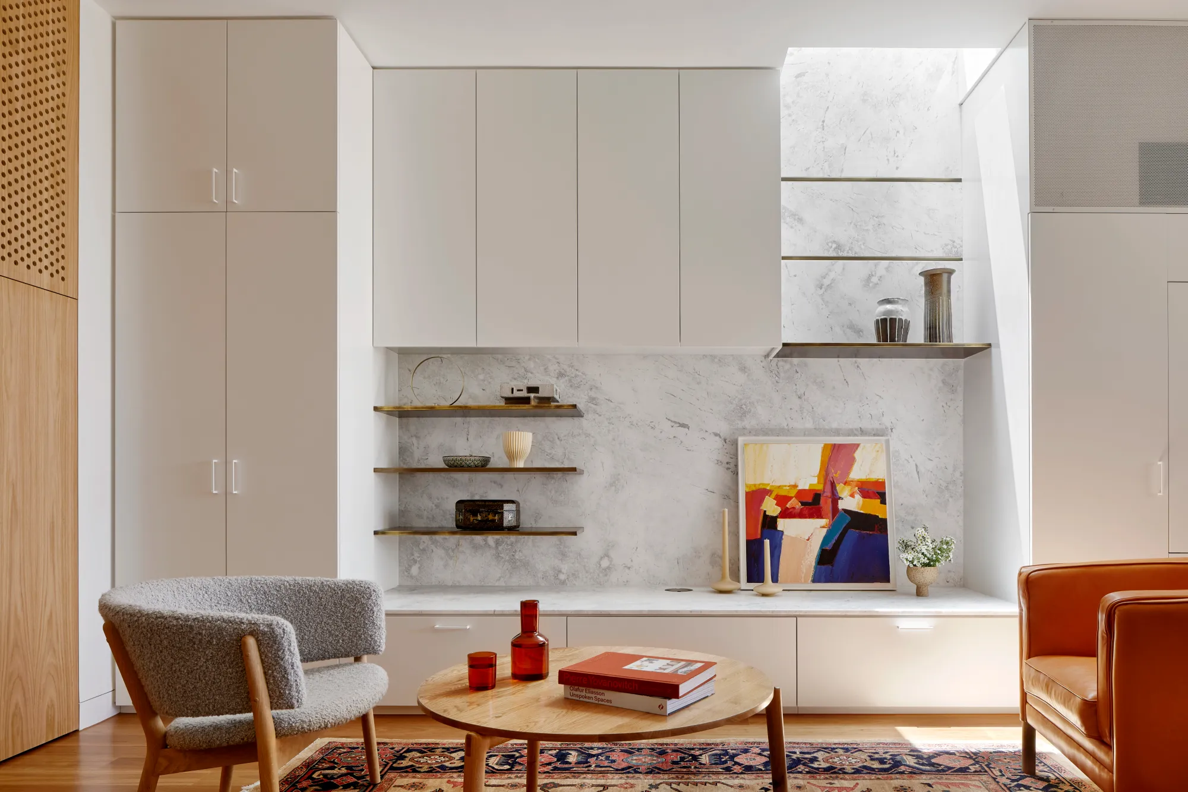
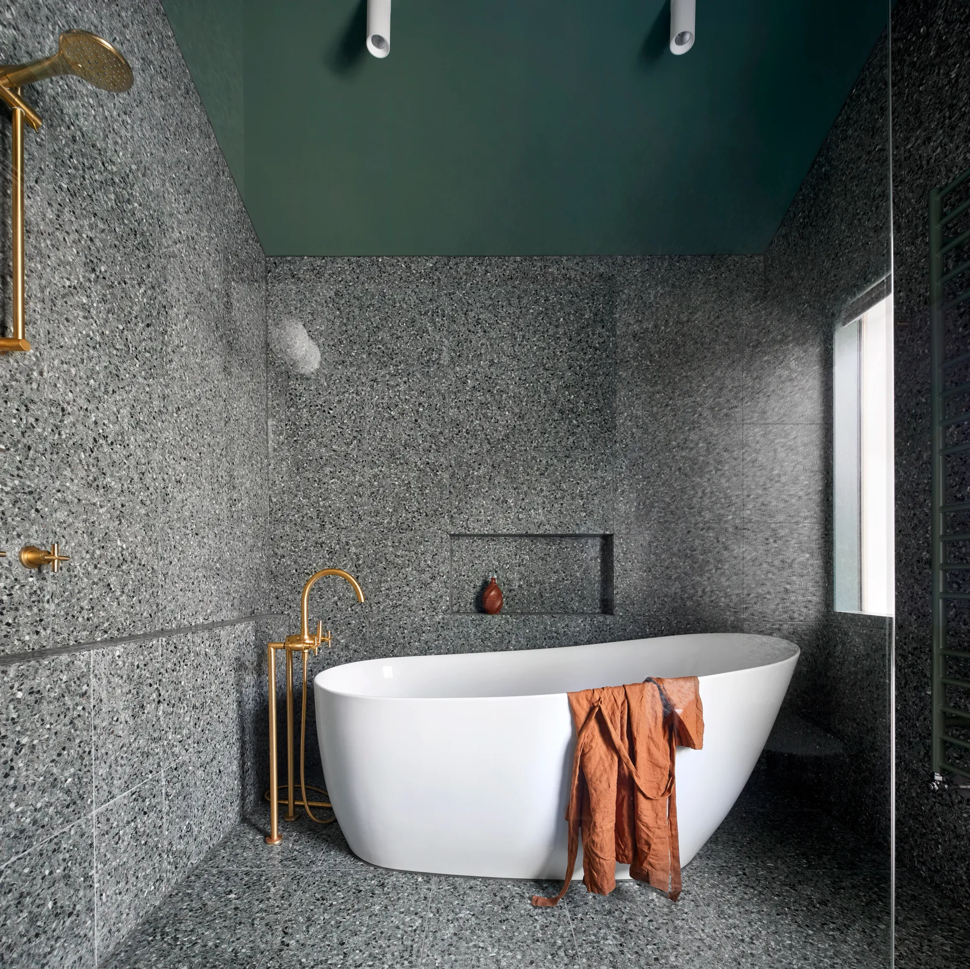
From the Architect: Hood House is a playful protector that respects the heritage character of Carlton North whilst celebrating purposeful change. It is a luxurious yet compact and hyper-functional home defined by an exploration of contrast: it is ornamental and restrained, subdued and lively, stately and casual, compartmental and open.
For us, it is also a project with an unusual history. This dual-natured renovation evolved through the ownership of two separate clients. Originally intended to accommodate the needs of a young family of four, we shifted gears at the eleventh hour and adapted a thoroughly resolved design solution to the needs of only two. From a young, nuclear family to a blended adult one, our design solution was put to a test of flexibility.
The result is a subtle renovation almost invisible from the street yet dramatic in its expressive qualities. An oblique view from the northwest reveals the playful zigzag of the new roof, the rippling metal hood. This is a form-making exercise that connects old to new as well as establishing spatial drama in what might otherwise have been utilitarian rooms upstairs. A simple palette of Australian hardwood timbers and white surfaces are complimented by tactile splashes of brass and rich moments of colour that reveal themselves from behind closed doors.
Our internal joke is that Hood House is like Lazarus, risen from the ashes. We’re grateful that almost six years of hard work have culminated in this beautiful, protective and playful house, and so pleased that Glenda and Alistair get to call it home.
.
www.mihalyslocombe.com.au
@mihalyslocombe
#mihalyslocombe
.
Photographer: @tatjanaplitt
Builder: @builders_of_architecture
Stylist: @beaandcostyle
Grovedale House by Delia Teschendorff Architecture
Melbourne, VIC
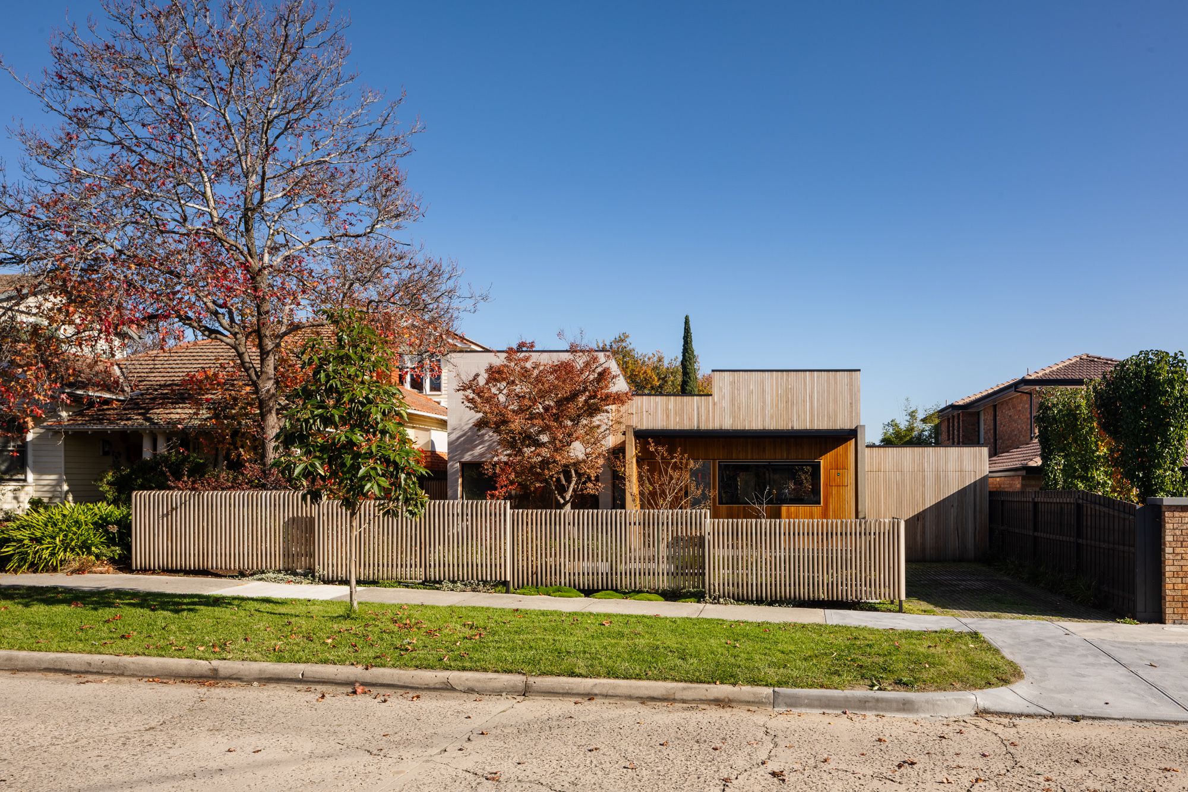
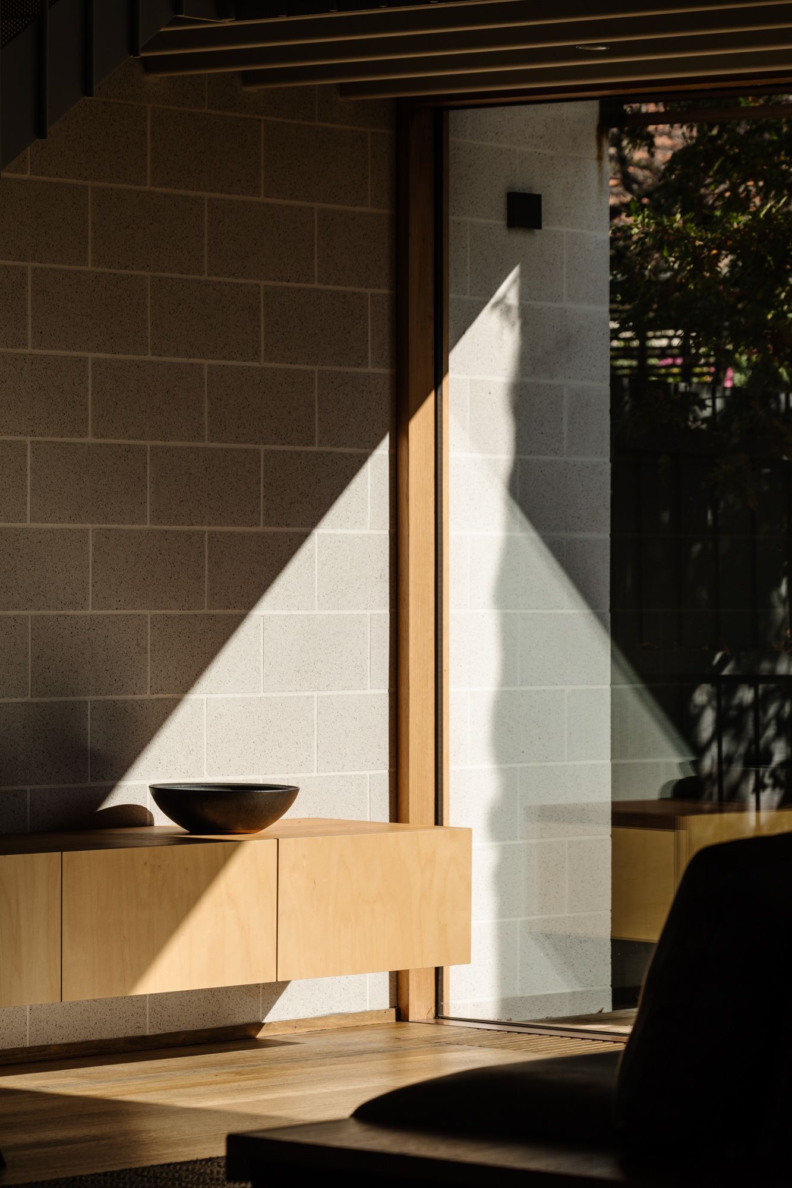
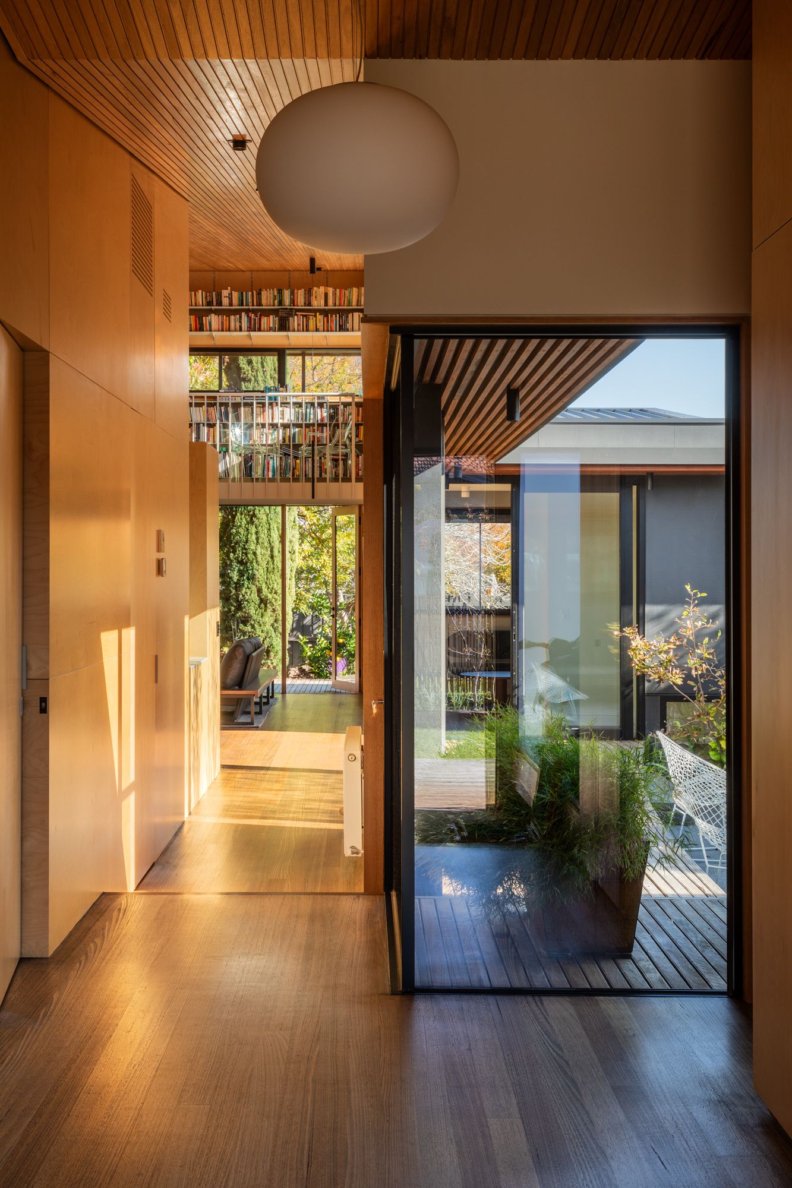
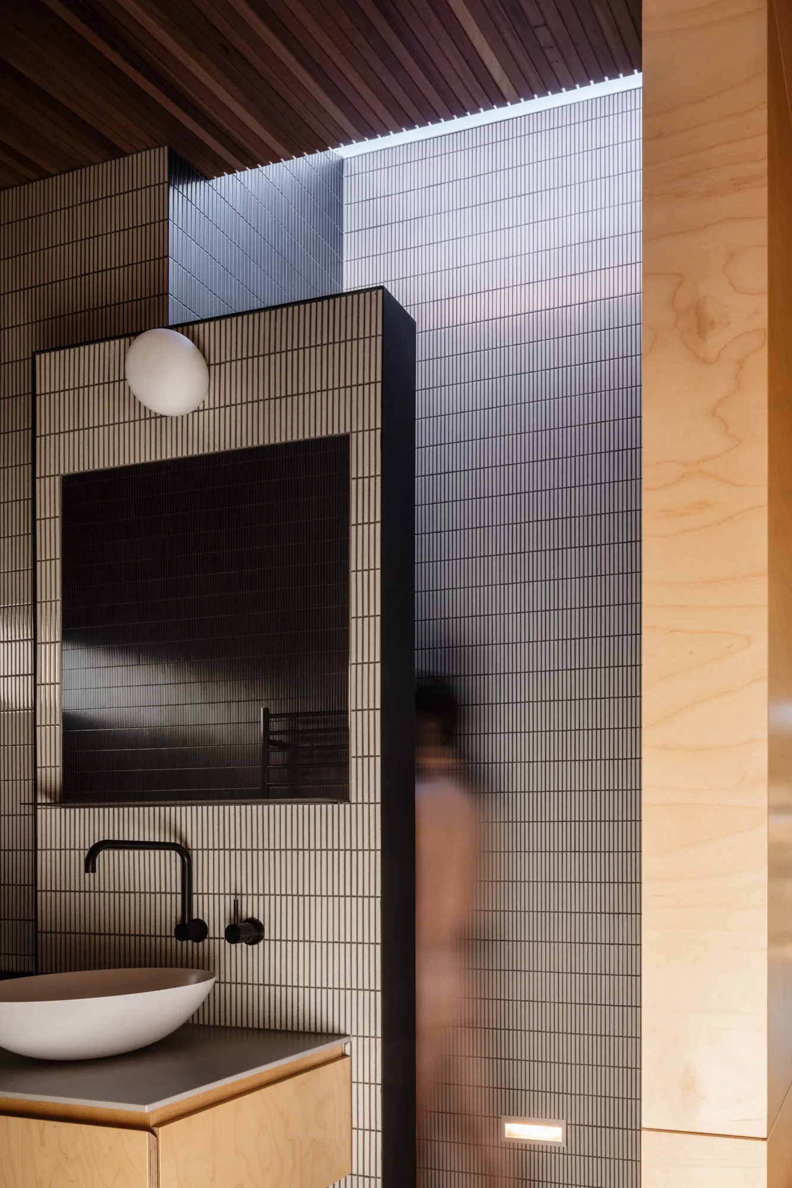
From the Architect: Located in an established suburb of Melbourne, Grovedale House has a compact, modest footprint and has been sensitively sited to retain existing trees. This approach is the antithesis of many large new developments in the area that erase important existing ‘backyard’ ecologies. Utilising the courtyard house typology, the new family home is carefully organised around a courtyard, allowing for a variety of flexible, separate living areas and open space zones, creating a series of serene spaces with a strong connection to landscape. FCS certified Australian hardwood timbers are used throughout the home. Visual site lines are created towards the double height living area and mezzanine library, with a sculptural timber lined ceiling assisting with strengthening this visual connection. A simple palette of materials were chosen for their warmth and enduring qualities, ensuring longevity for my clients forever home.
.
www.deliateschendorff.com.au
@deliateschendorff
#deliateschedorffarchitecture
#dtagrovedalehouse
.
Architecture and Interiors: @deliateschendorff
Photographer: @trevormein
Builder: @silverstreamconstructions
Landscape: @mcnuttndorff_landscapes
Engineer: TGA Engineers



