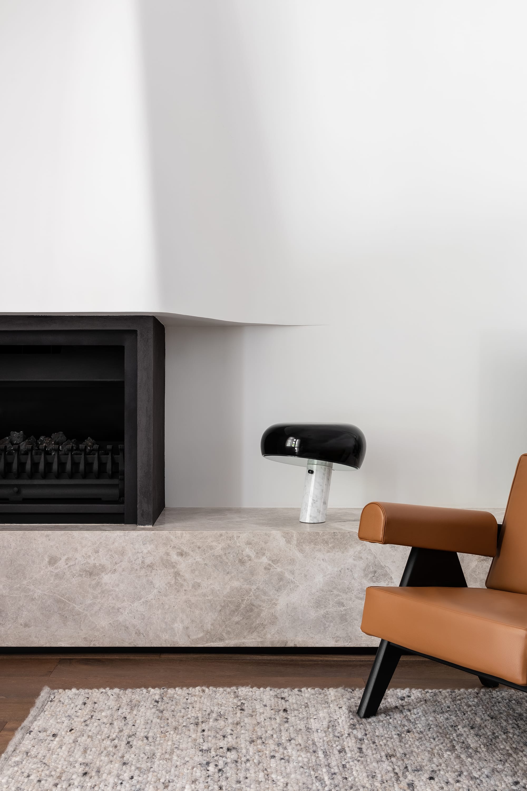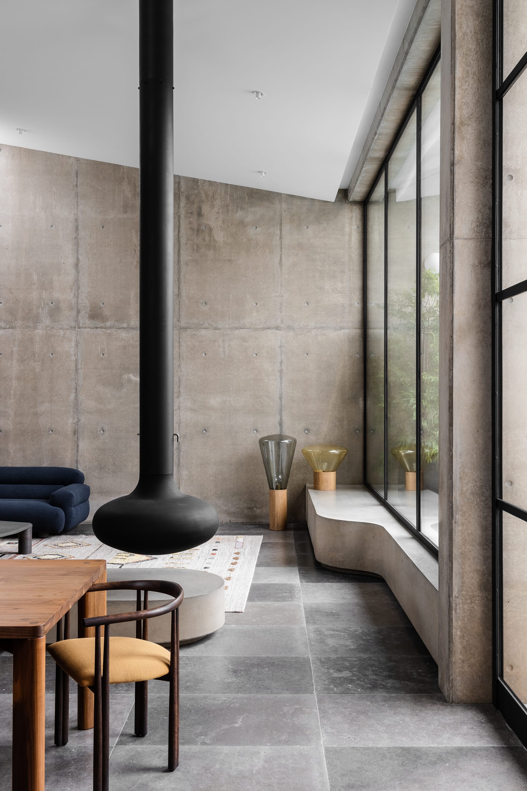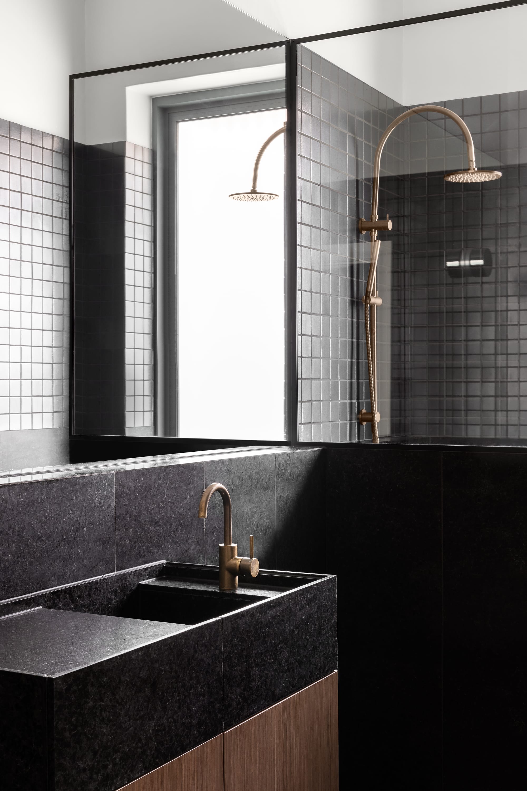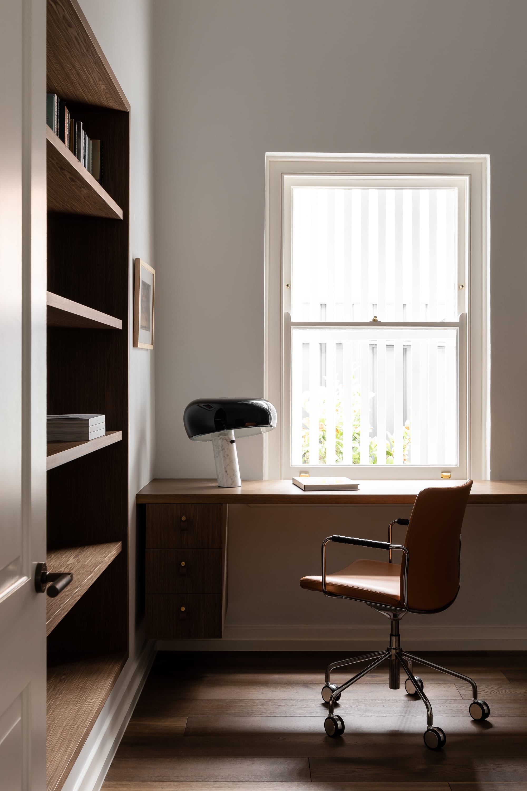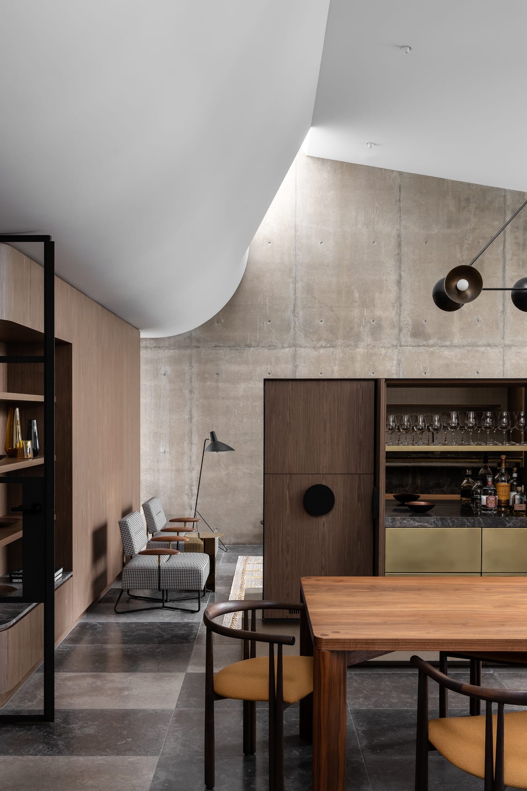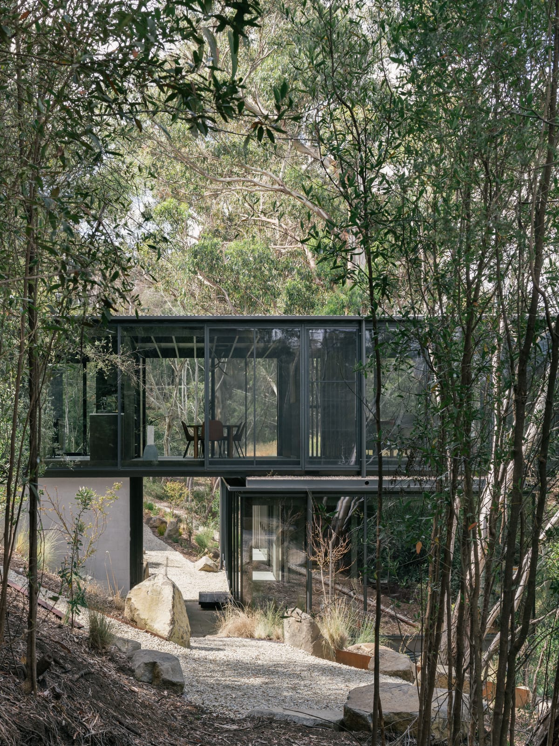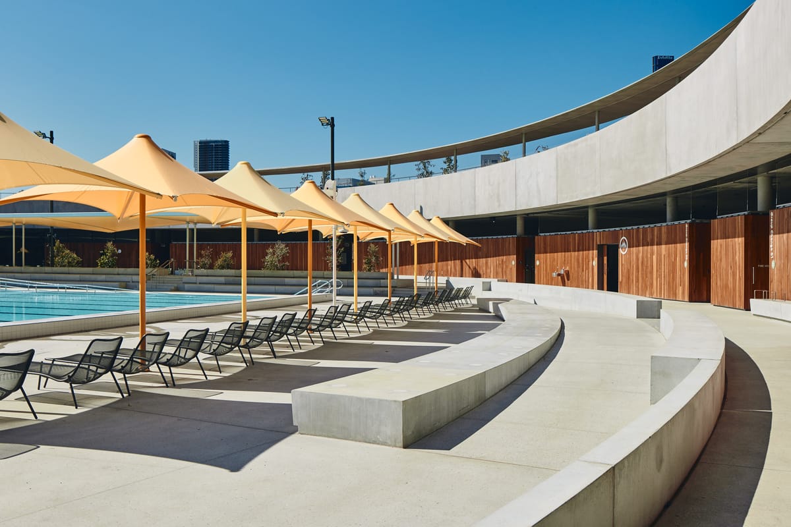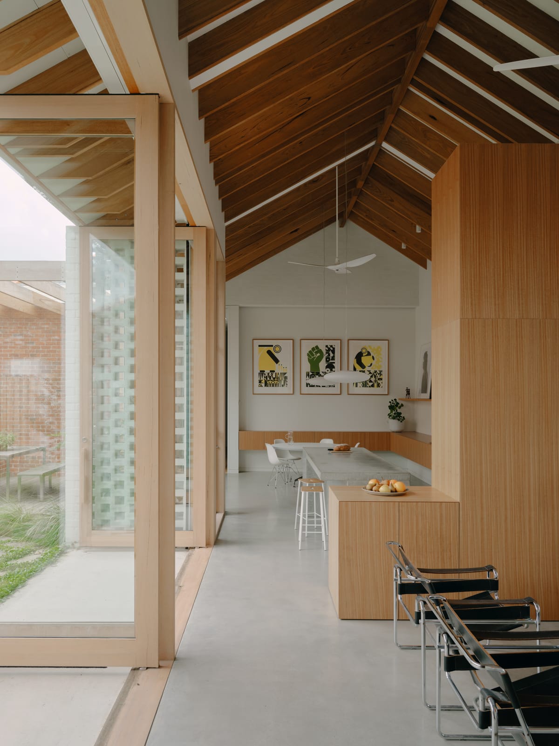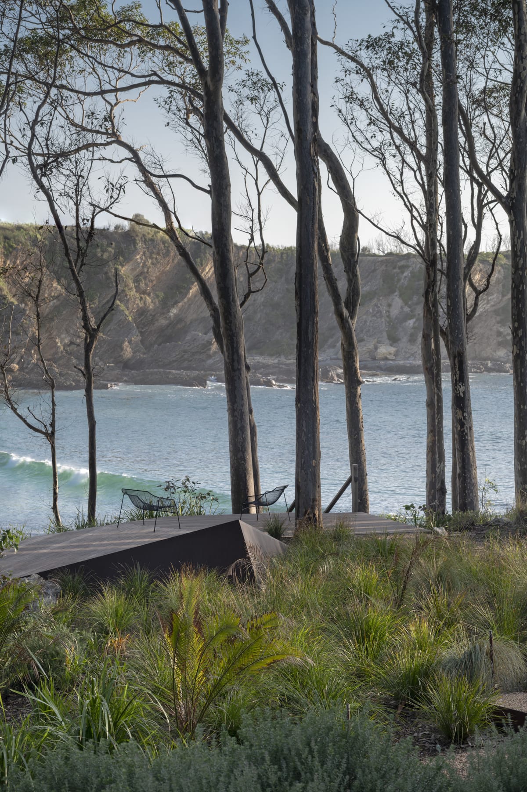Located in the suburb of the same name, Rose Park House by studio gram oozes discovery, and disruption of the norm. The early 1900's Queen Anne Villa home in South Australia maintains its classic typology from the street, but inside a series of spaces distinguish themselves as unique in their form and function.
Early investigations of the home revealed a distinct and offbeat internal wall structure, constructed from off-form concrete in a departure from other homes of its age and location. This discovery served as a key driving force in the material direction of the project.
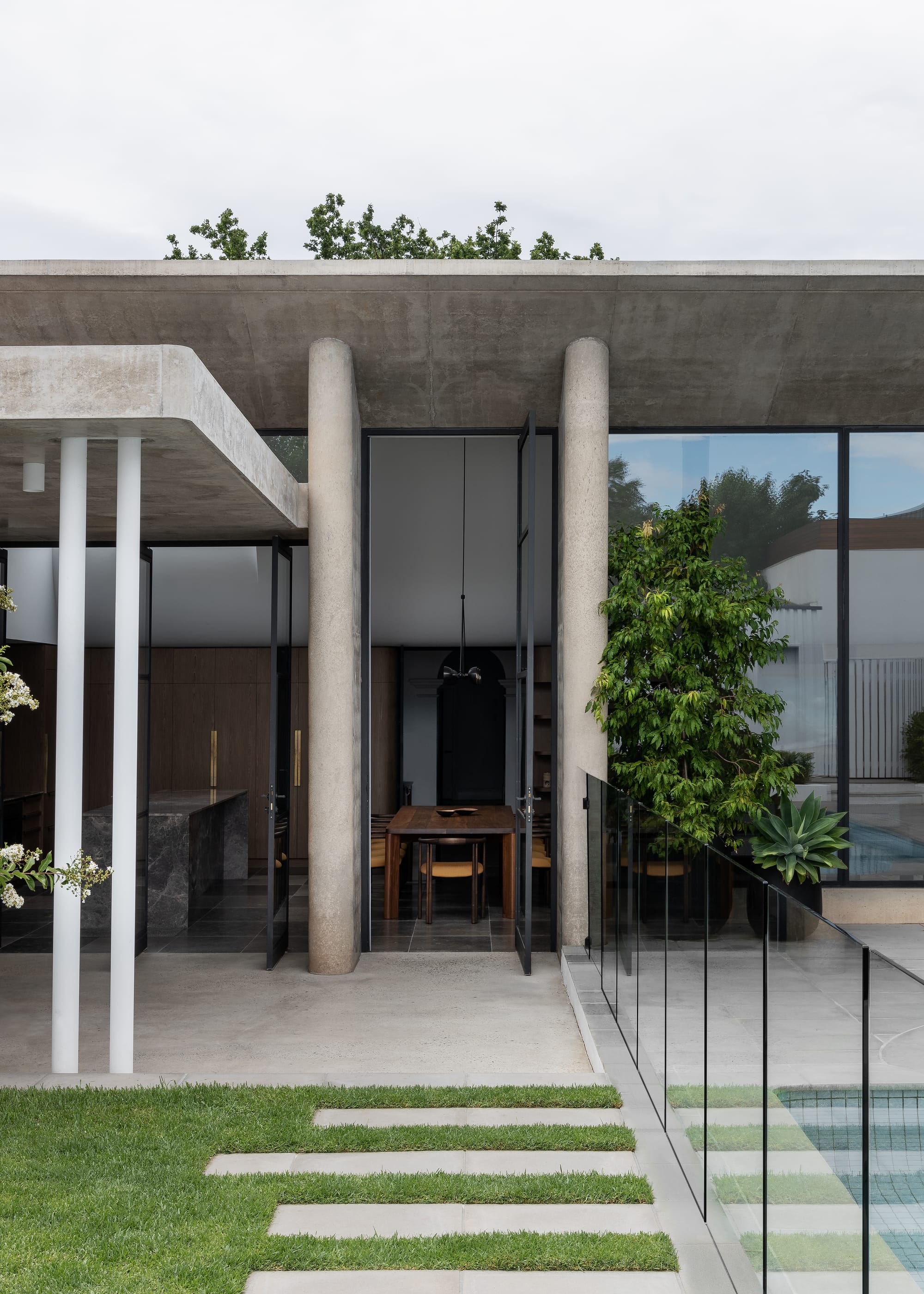
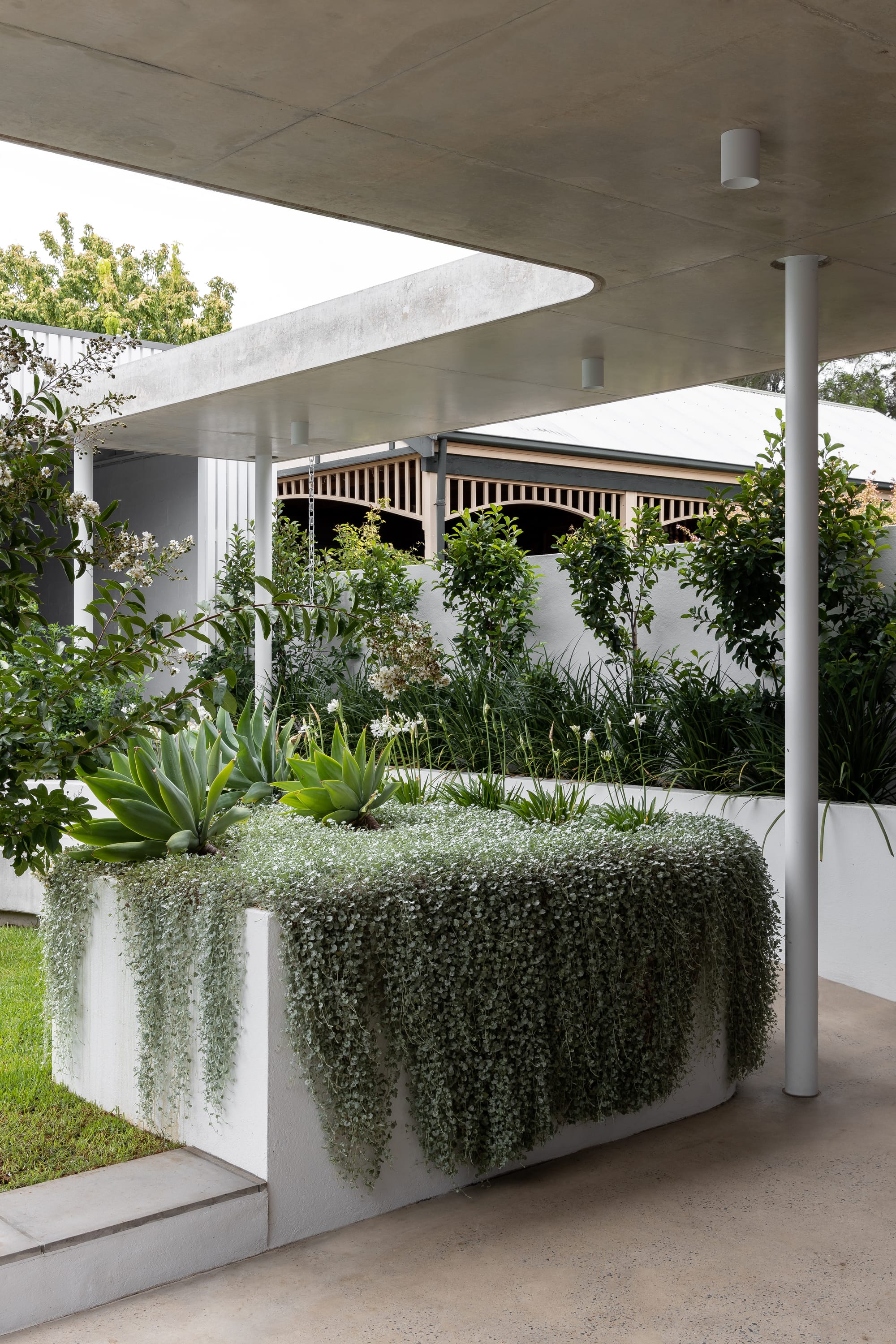
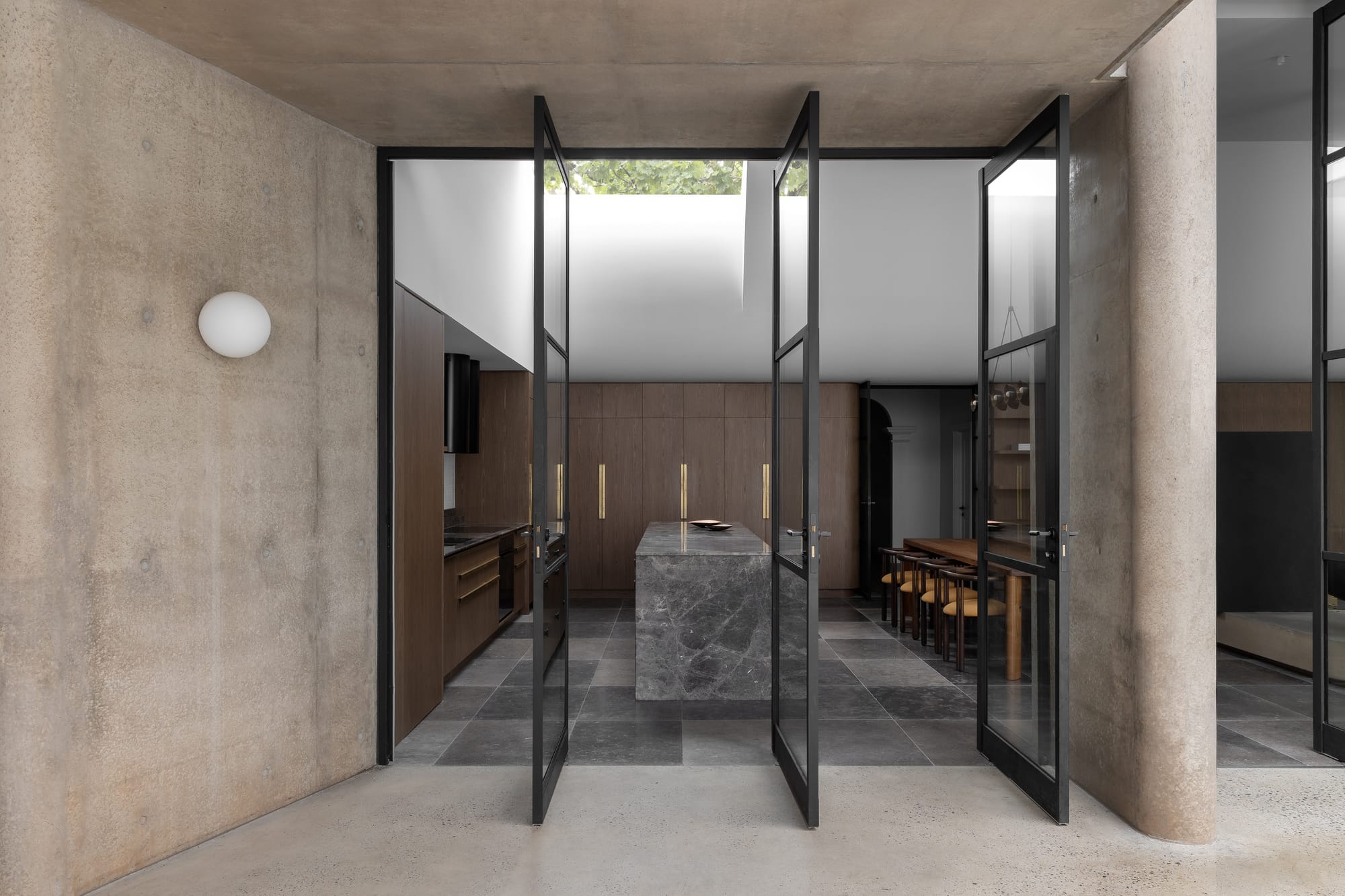
It was important to both client and studio gram to maintain the home's original floor plan in order to retain the homes integrity, and thus only minor and subtle changes were made to accommodate a master wing, complete with walk-in-robe and ensuite. The home's central corridor retained its original spatial arrangement, serving as the pathway for discovery within the residence.
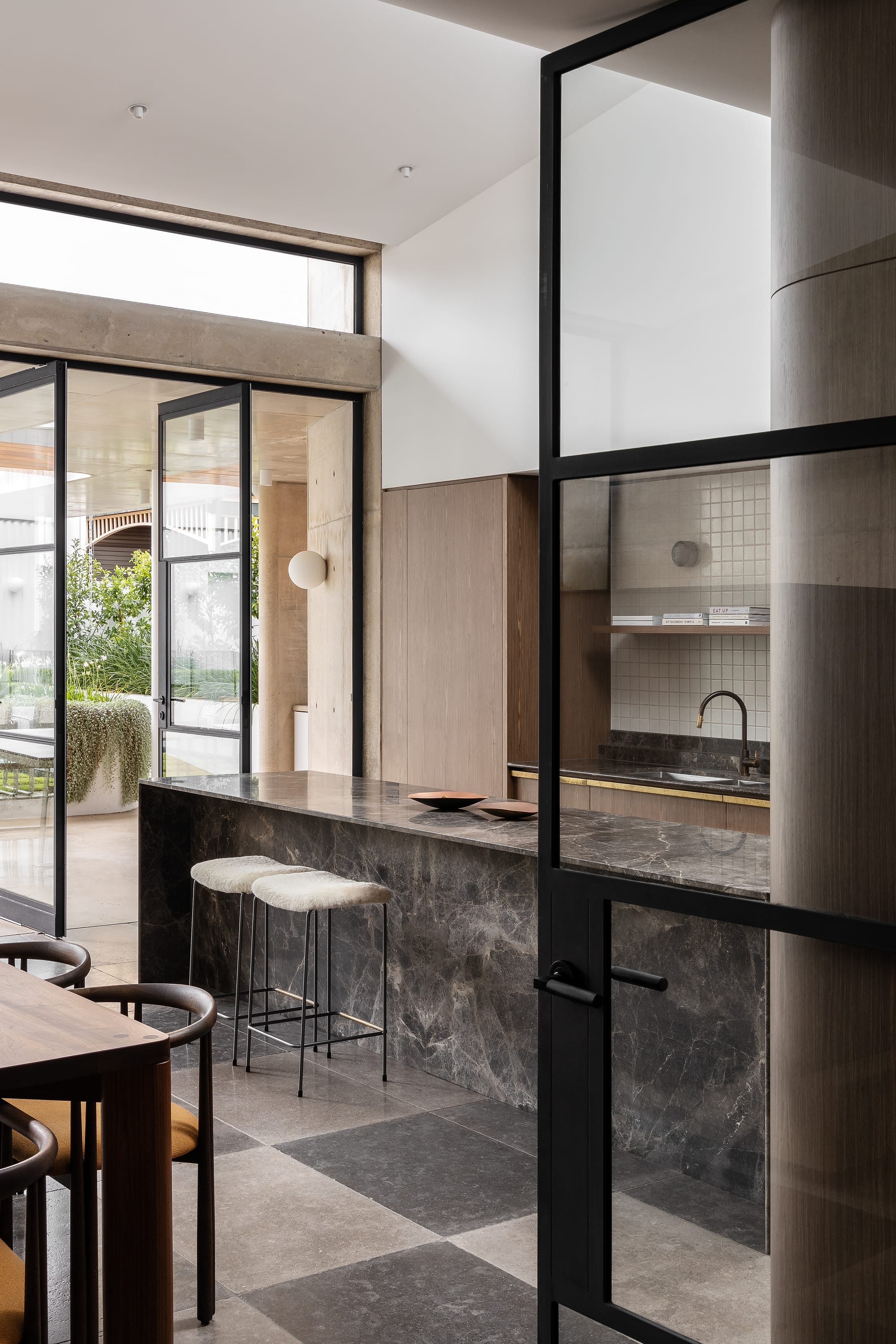
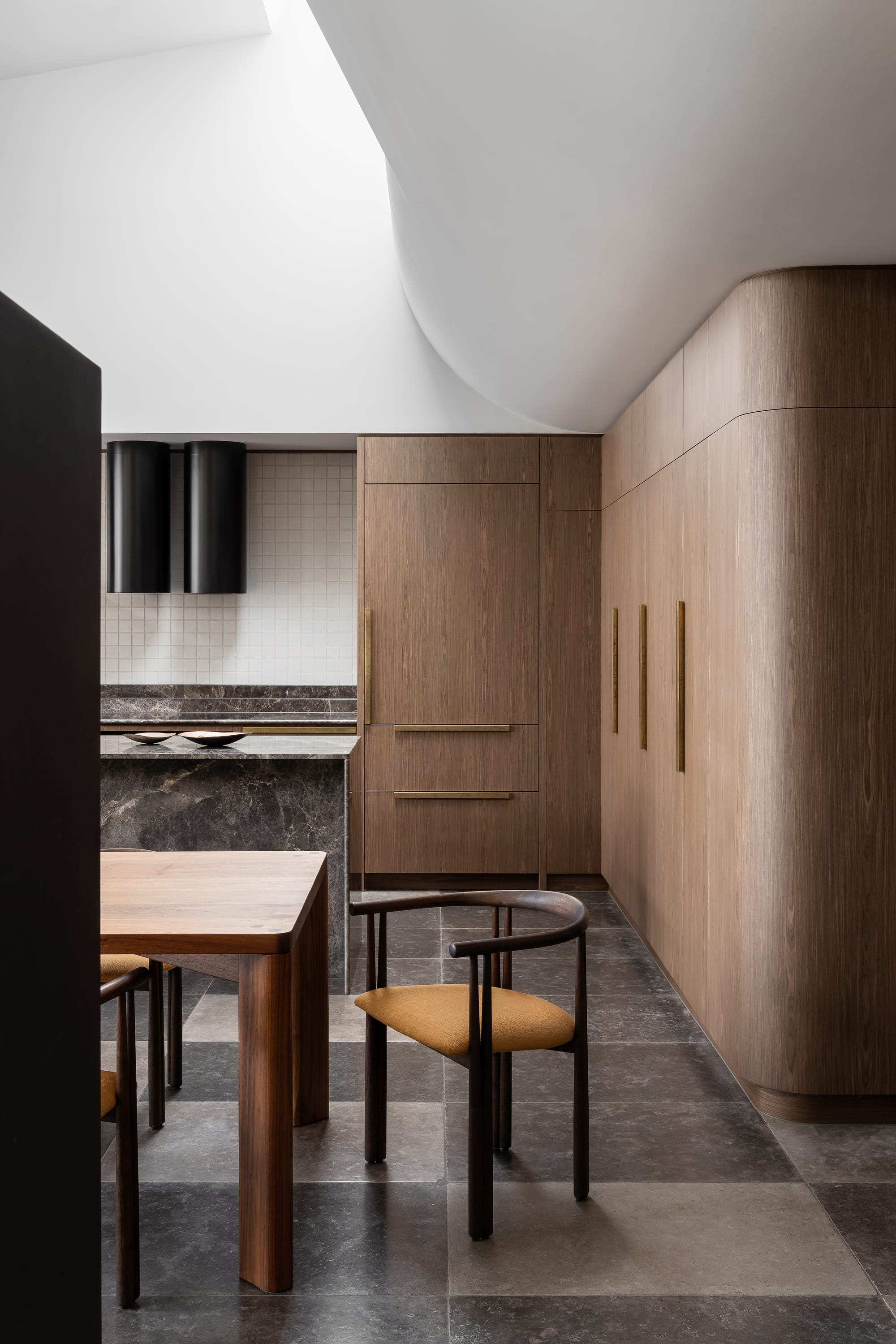

Colour and materiality were cleverly integrated in each room of the house to convey and evoke feeling associated with the space's function. This intent is exemplified through the wine room, finished in a deep rich burgundy tone - a celebration of the client's impressive wine collection.
The original dwelling included an exterior pool, which was retained in the renovation despite the client's mixed feelings towards the structure. The pool become a key driver in deciding the location and arrangement of the home's extension, as well as the inspiration for the repeated curved motifs carried throughout the home. The pool, with its curved form and its role in the home's design, are stylised and echoed within the pelmet in the front sitting room, as a homage to its integral influence on the aesthetic direction of the project.
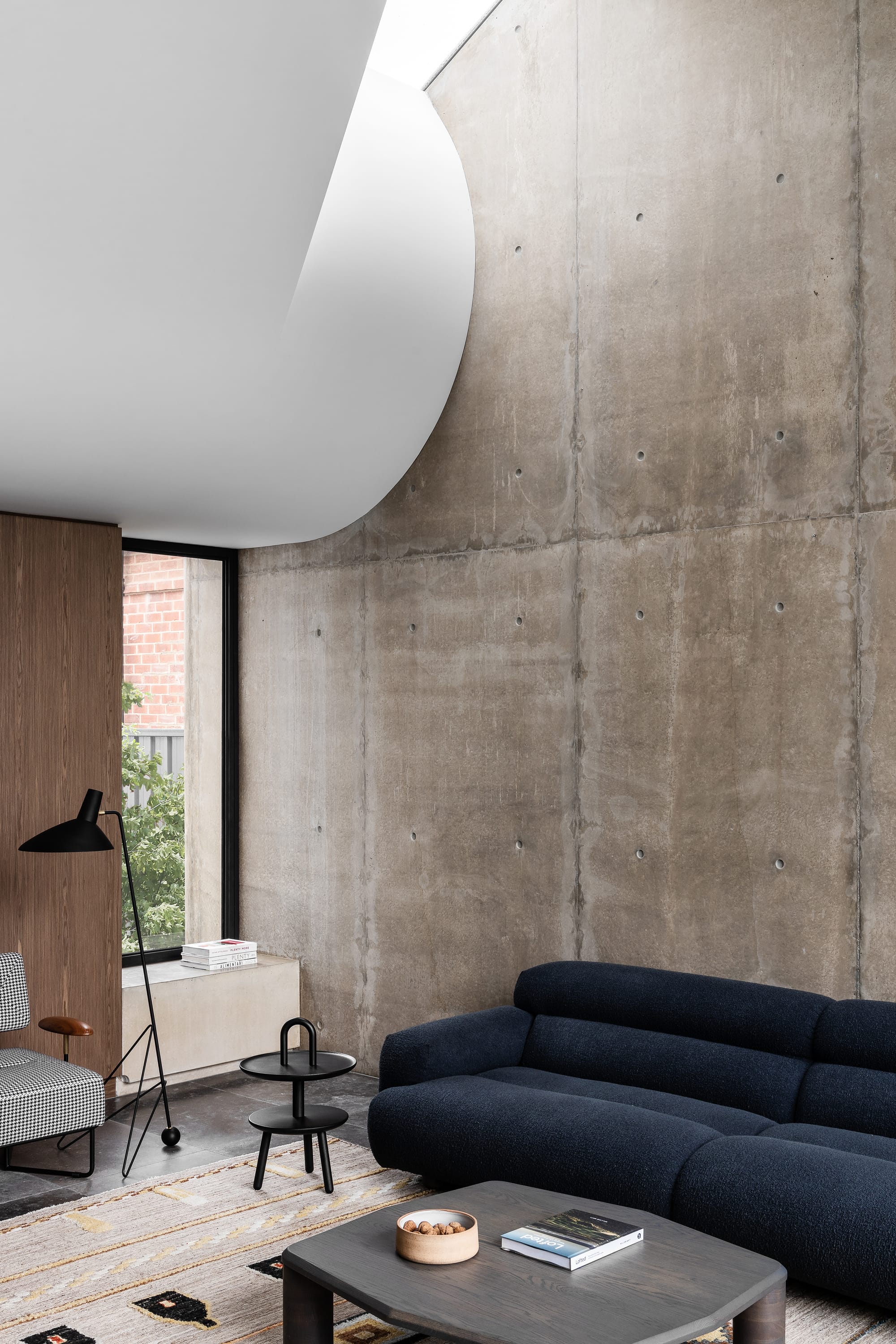
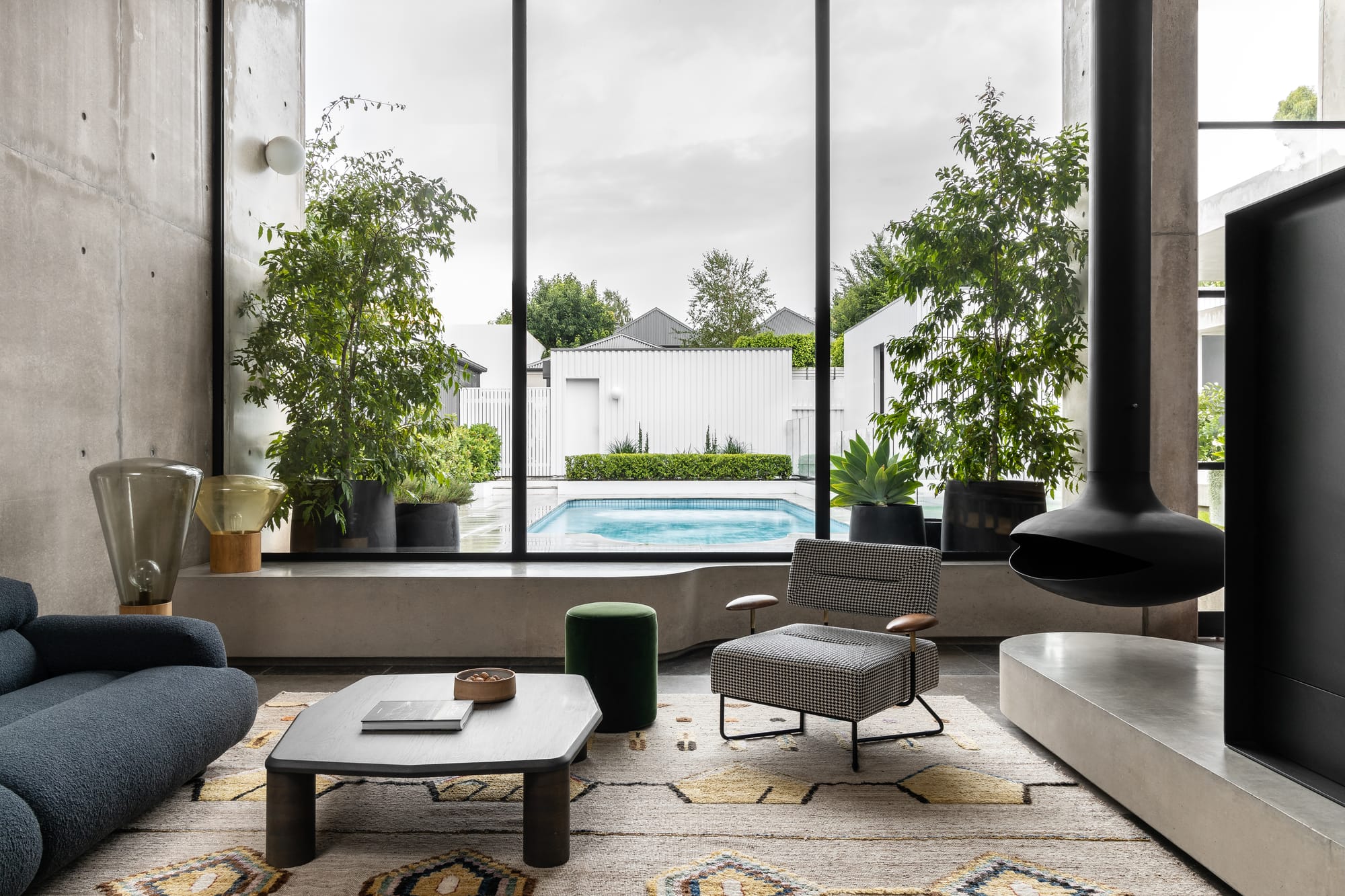
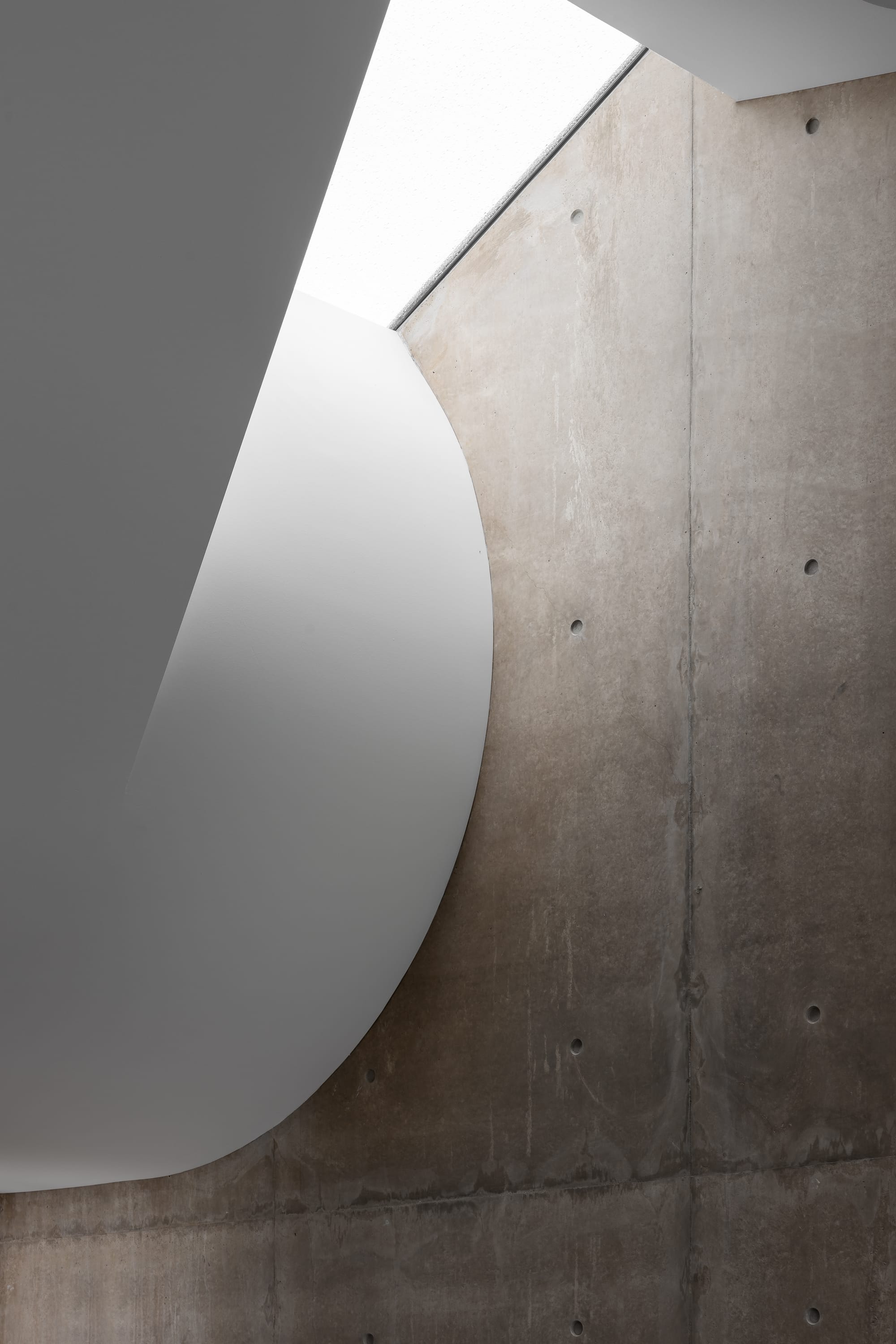
The extension represents the final destination on the journey of discovery offered by the home, acting as a moment of revelation. A unique curved, billowing form within the space acts as the transition between the typology of the old home and the design of the new extension, its fluid movement representing the mingling of old and new. The curved bulkhead feels robust yet smooth, balancing the homes equally soft, equally strong design. Apertures in the walls and ceiling act to create connection between the indoors and outdoors, as well as offering a moment for the home's occupants to gaze upon the home's garden and its constant seasonal changes.
The off-form concrete detected in the homes walls is honoured throughout the renovation, with off-form concrete used exclusively to support the home's pavilion form. Consisting of three parts - the flat roof over the patio, the pitched 'nose-cone' and tapered blade walls - the distinct forms are cohesively bound through a single, smooth concrete-pour. The 'nose-cone' rises into the sky, taking advantage of the rear Northern exposure and directing both midday sun and shadow into the home's interior, enhancing the striking sculptural quality of the forms.
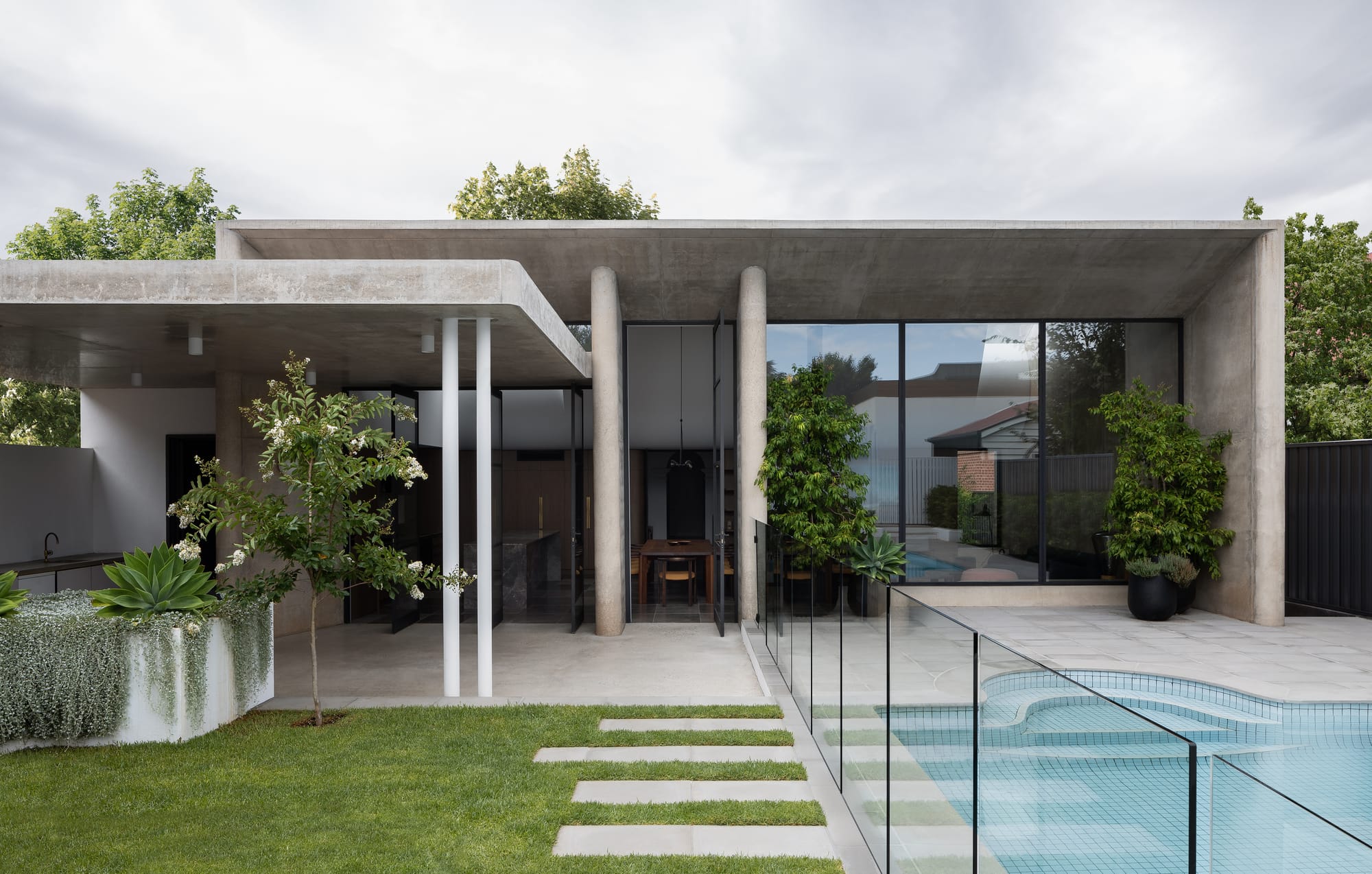
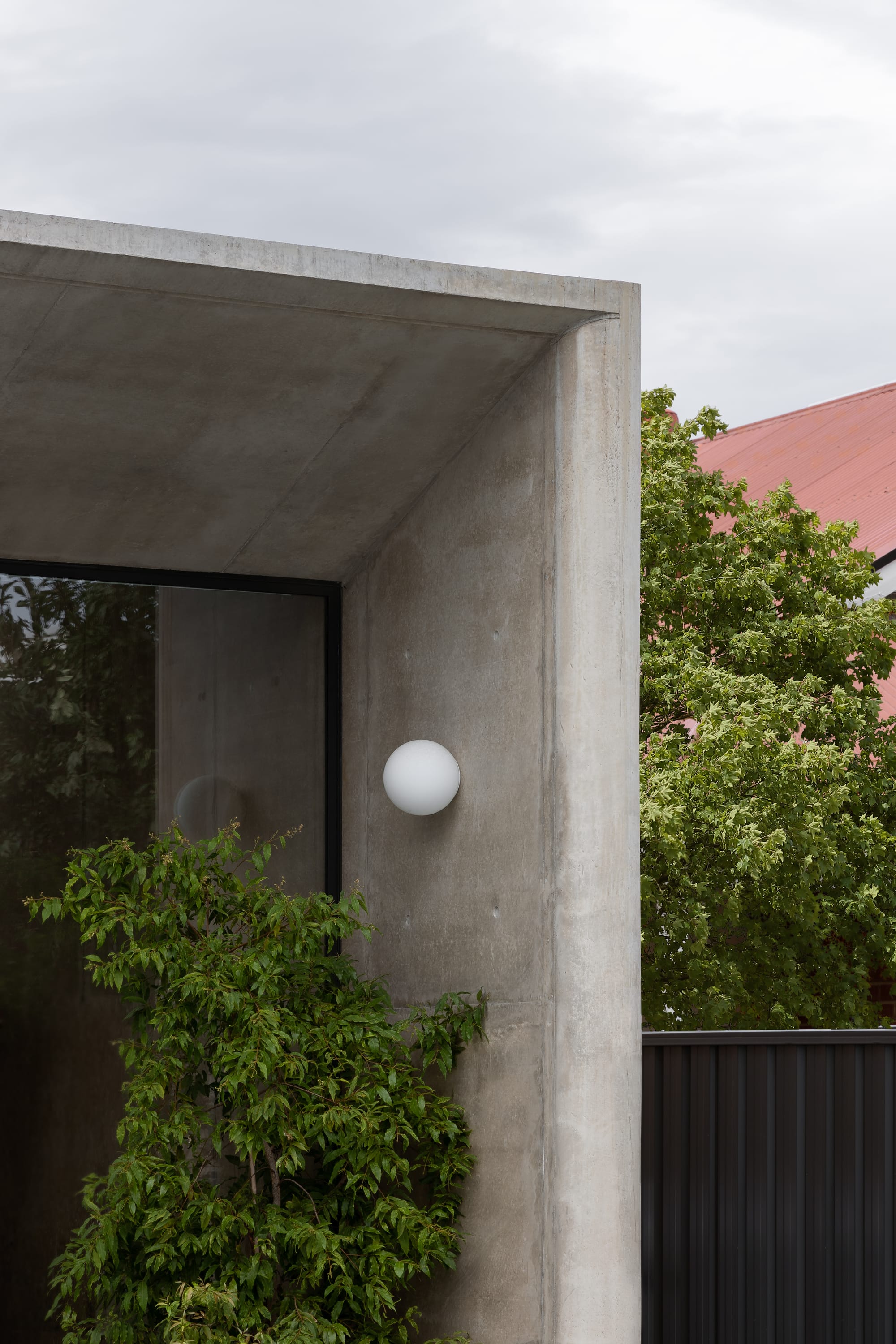
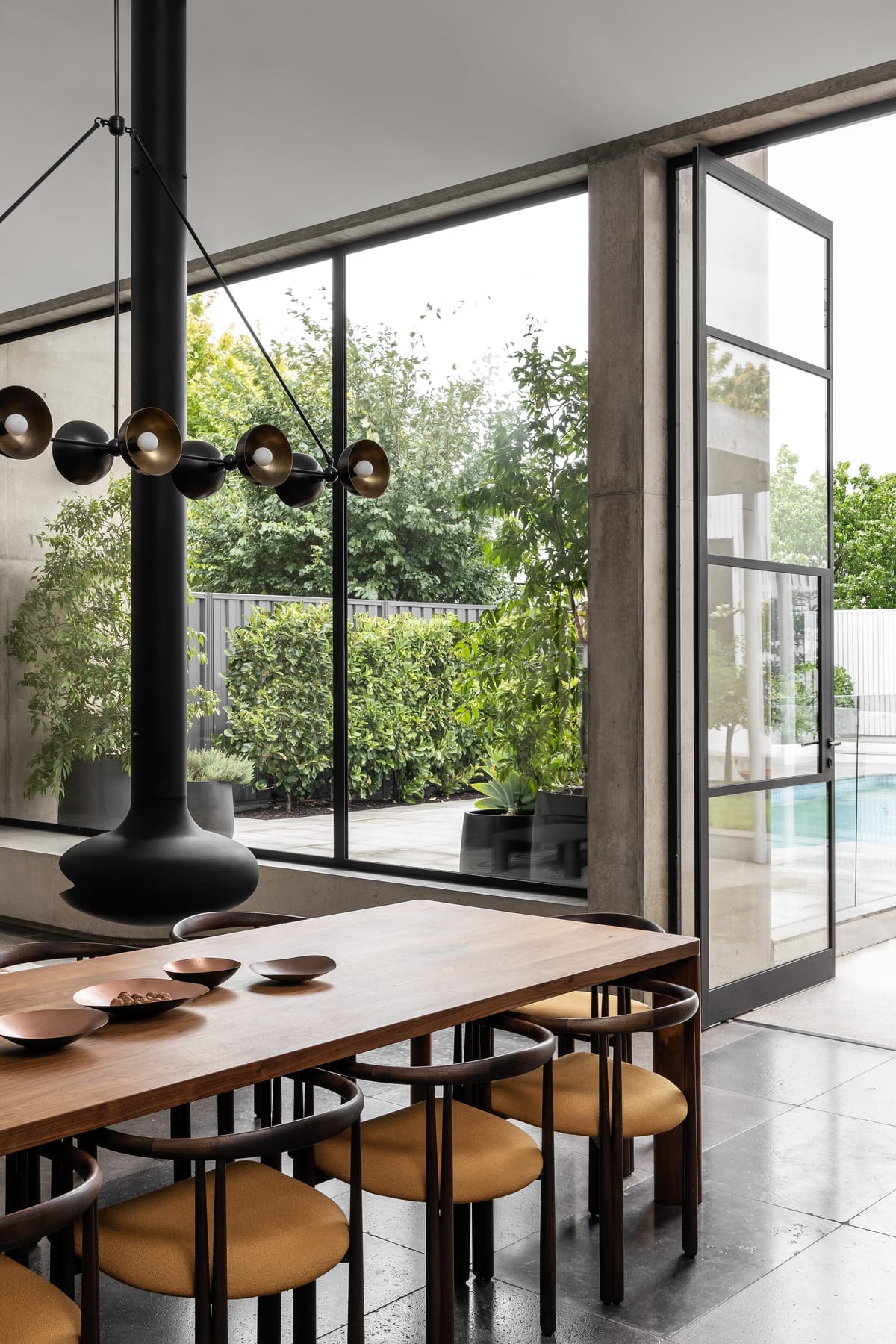
The home is cohesive and intentional on the whole, whilst truly singing in section. Each space is cleverly designed and constructed to serve as a portion of a greater overall journey, with sculptural forms and thresholds incorporated to accentuate the act of moving from one spot to another. The home represents an unexpected interplay between light, colour, form, shape and mass.
To see more of the work by studio gram, head to their CO-architecture company profile to learn more about their services, practice and other exciting projects like Richmond House.
PROJECT DETAILS
Location: Rose Park, South Australia
Architecture and Interiors: studio gram
Builder: BuildInc
Photography: Timothy Kaye
NOW HIRING
studio gram is currently seeking to hire a full-time Project Architect / Graduate of Architecture for their Adelaide office. If you are interested, you can read more about the job role and apply directly through the CO-architecture job listing.
