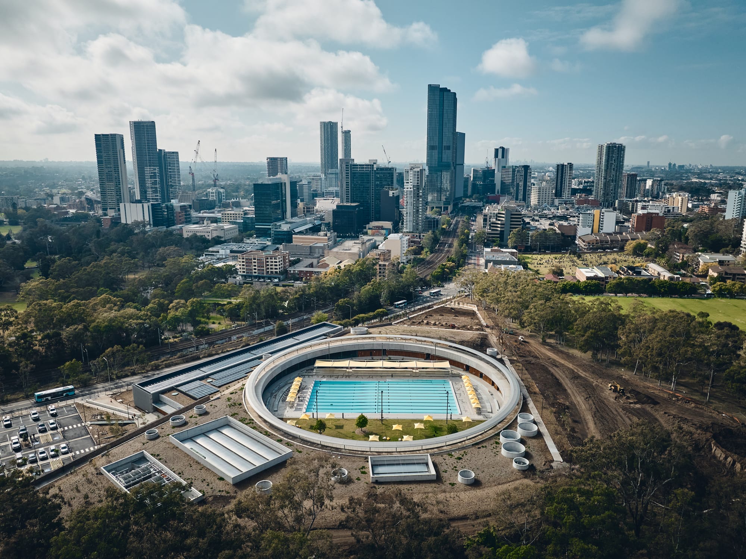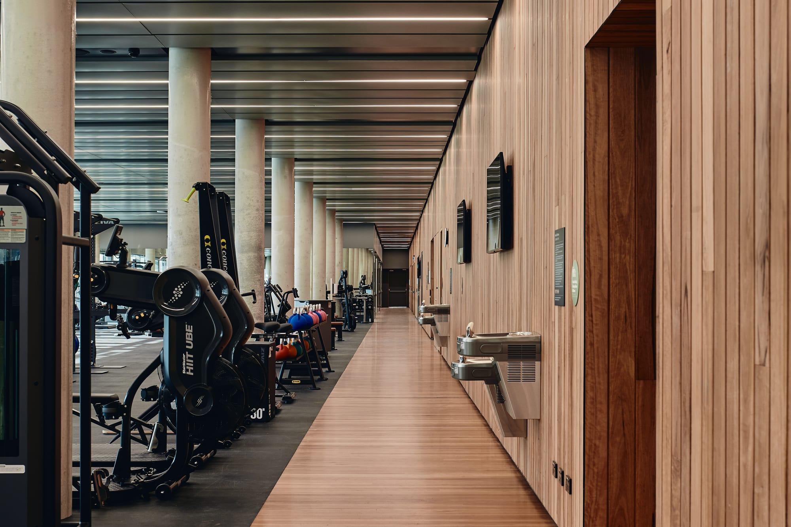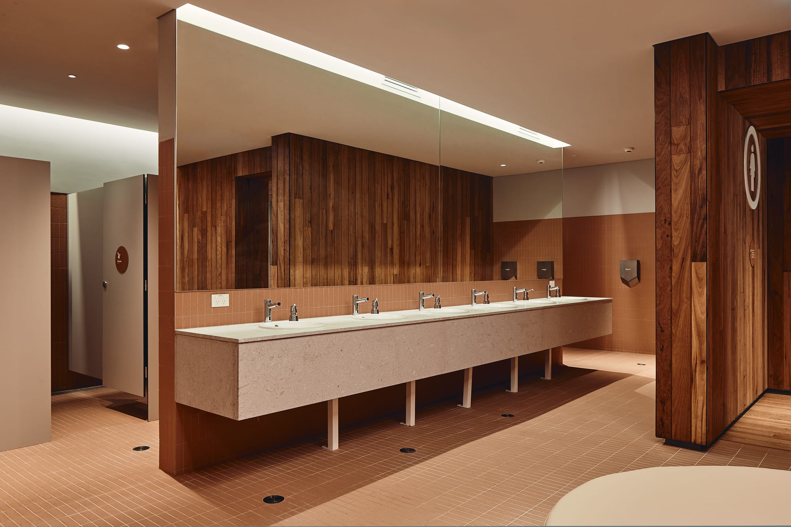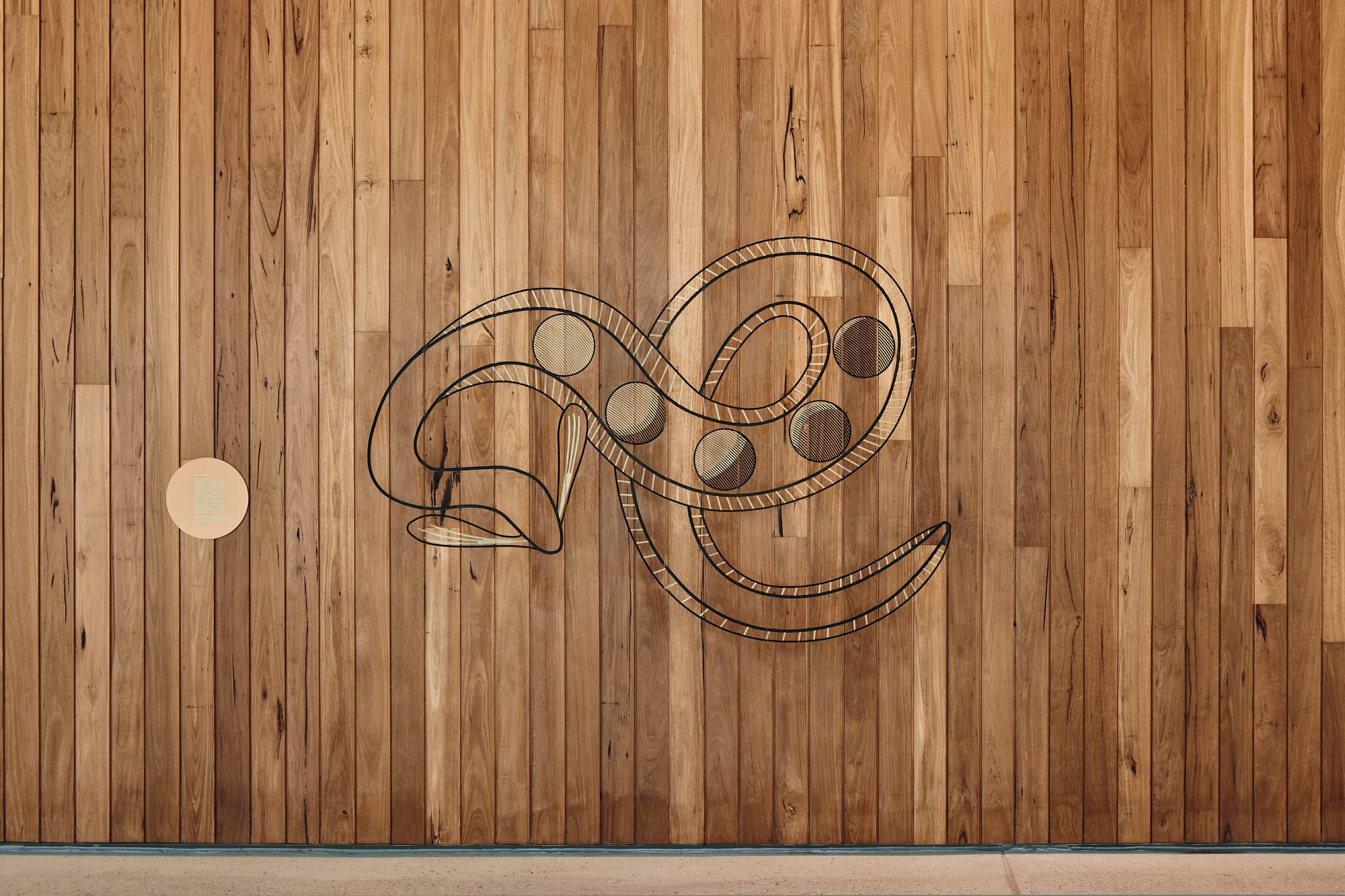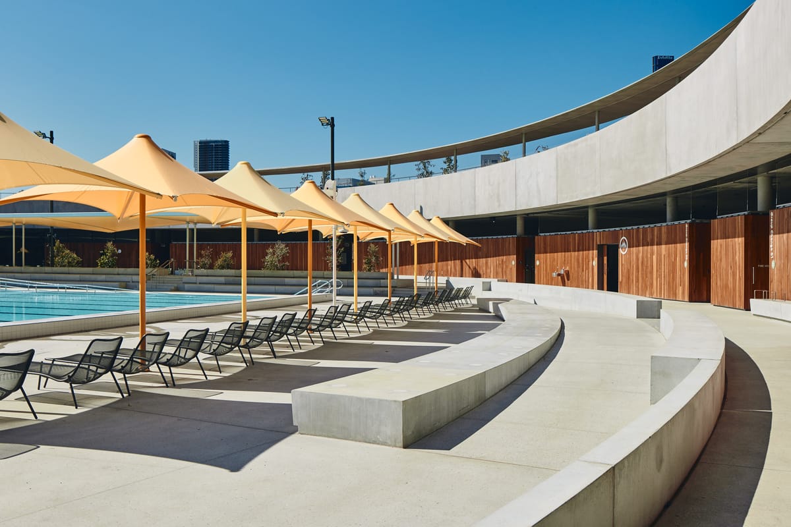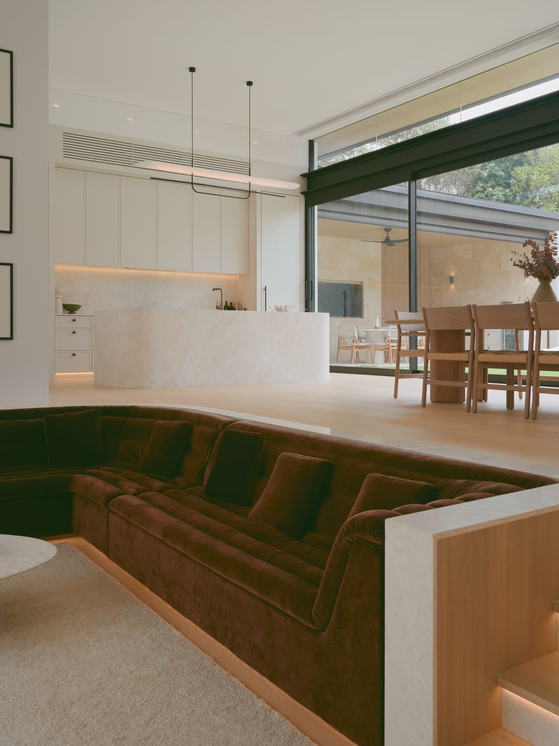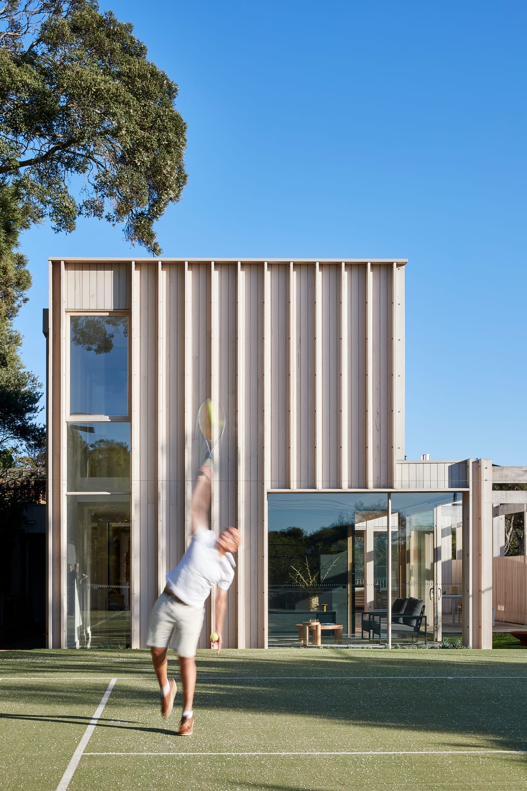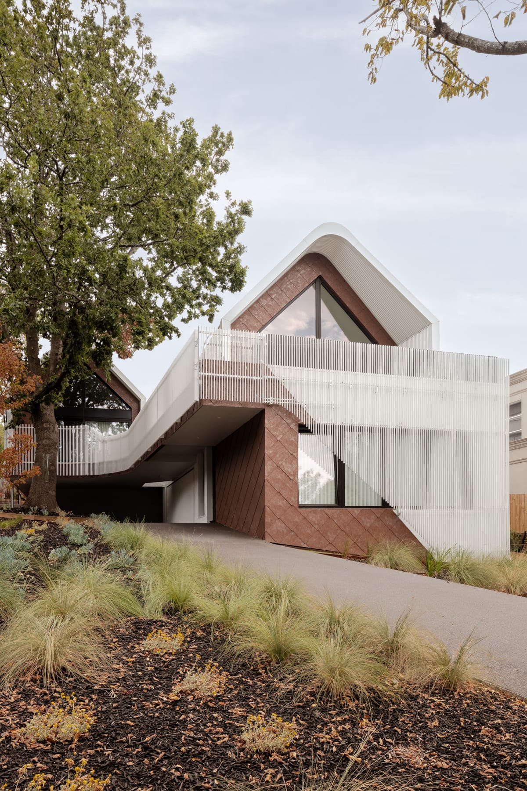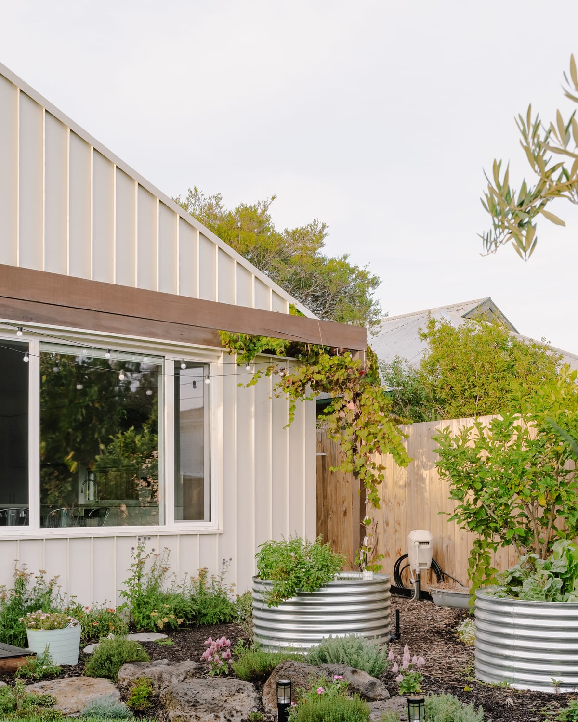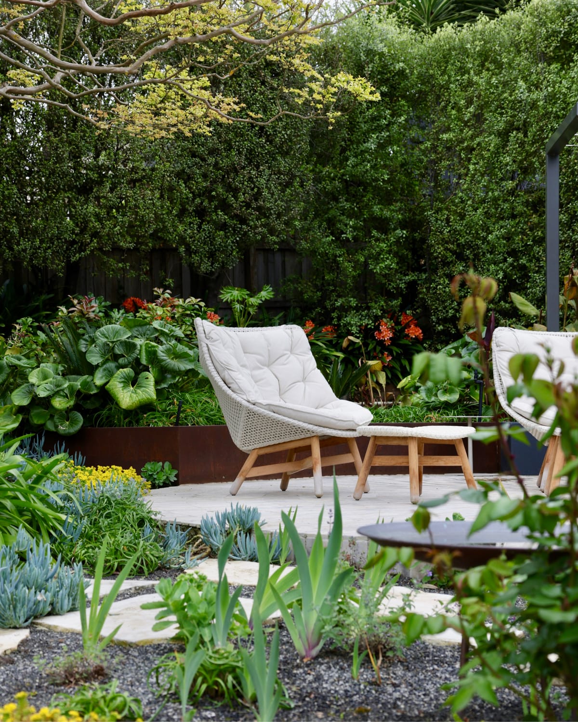In partnership with Mortlock Timber
The Parramatta Aquatic Centre (PAC), located in Mays Hill in NSW redefines the typology of an aquatic centre, prioritising low ecological and environmental impact to redefine the recreational experience. A collaborative project between Mortlock Timber, Grimshaw, Andrew Burges Architects, and McGregor Coxall as the landscape architect, the PAC uses Mortlock Timber's Trendplank cladding system to incorporate natural Blackbutt and Western Red Cedar timber throughout the project.
Over 10,000 linear metres of timber were fused throughout the design of PAC, with some 1000 metres of blackbutt timber being used to define a striking and unique ring-shaped design. The design borrows curves in a homage to modernist architecture, with the curved form becoming characteristic of the centre. The structure has been integrated respectfully into the landscape, occupying predominately a single level in order to ensure accessible access for a growing and diverse community of users.
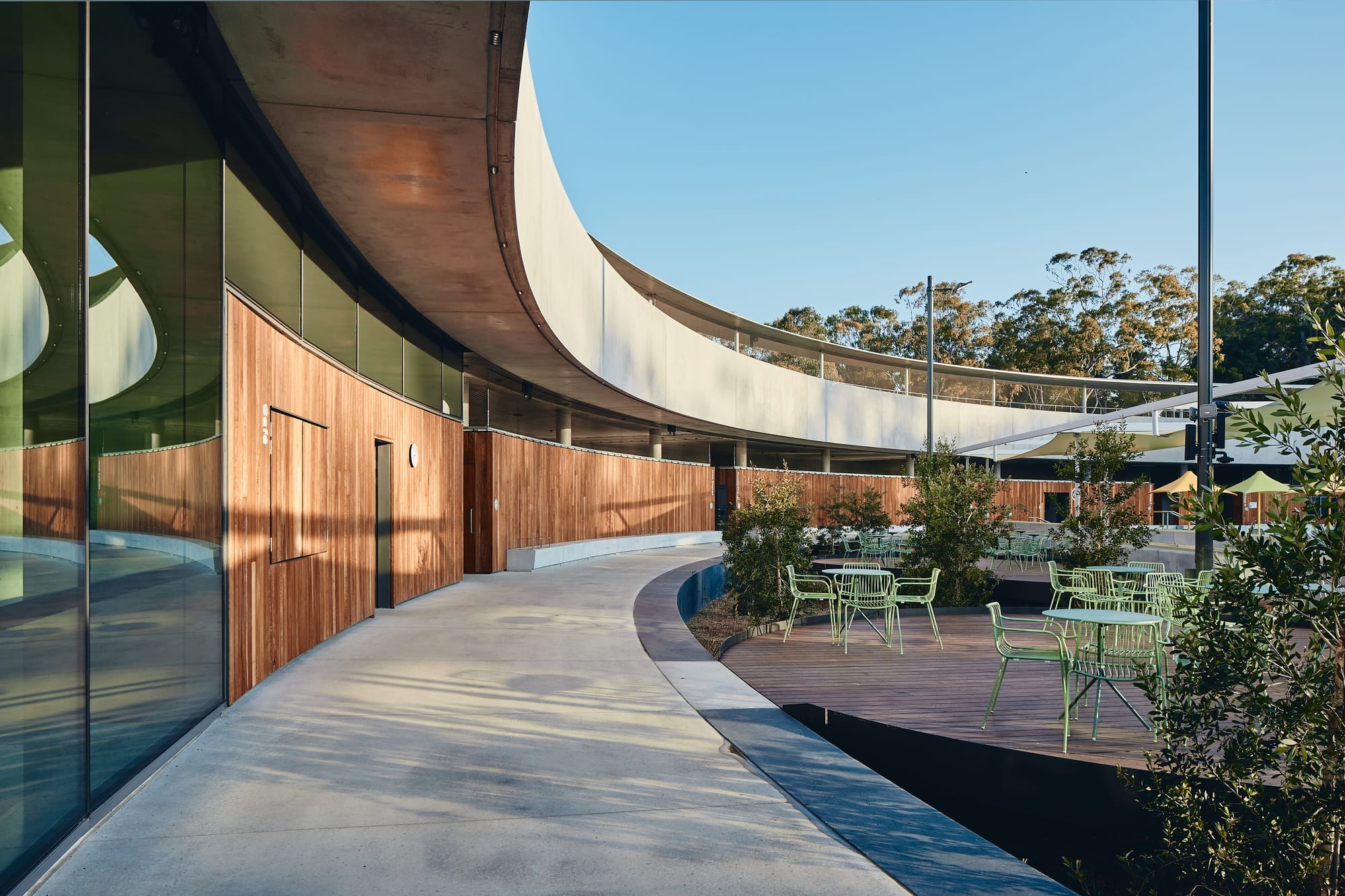
Sustainability was paramount to the design of the facility, with the 40,000 sqm facility incorporating solar panels, natural ventilation and natural timber to ease it's ecological footprint and longevity of the site. Mortlock Timber provided native Australian hardwood Blackbutt and Western Red Cedar that have been specified throughout the centre in administration, health and wellness facilities and used both internally and externally. Mortlock Timbers are committed to providing natural native timber and advocating for its contribution to wellbeing and biophilic design. This love for native timber and its ability to enhance the site's natural essence was also facilitated through the planting of 562 new native trees to enrich and strengthen the existing urban forest surrounding the facility.
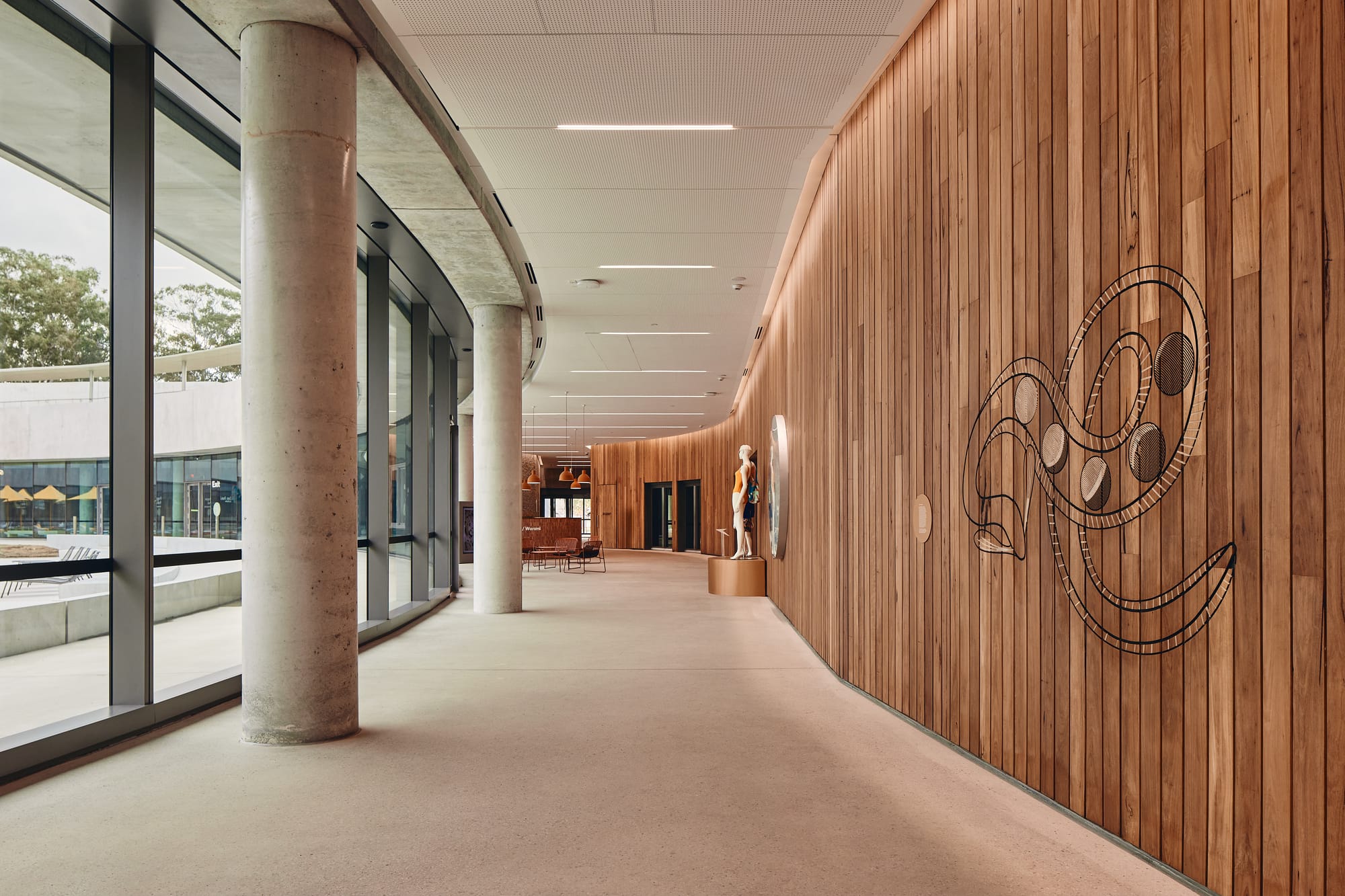
The PAC has met the requirements to achieve a Group 1 rating for a commercial project, with Mortlock's certification to apply Fireshield Intumescent Coating integral in meeting this qualification. As certified applicators, Mortlock were able to control the coating and drying process of the timber, ensuring all product was delivered to site ready for installation and reducing the window of time for coating to be activated by on-site elements.
This was demonstrated by an on-site challenge encountered by the designers and supplier which was that Fireshield-coated timber was designated to be installed in a high moisture area of the aquatic facility. Mortlock Timber was responsible for ensuring the timber coating met the highest of standards, before being supplied to the client while simultaneously addressing concrete-splashing concerns on the PAC site.
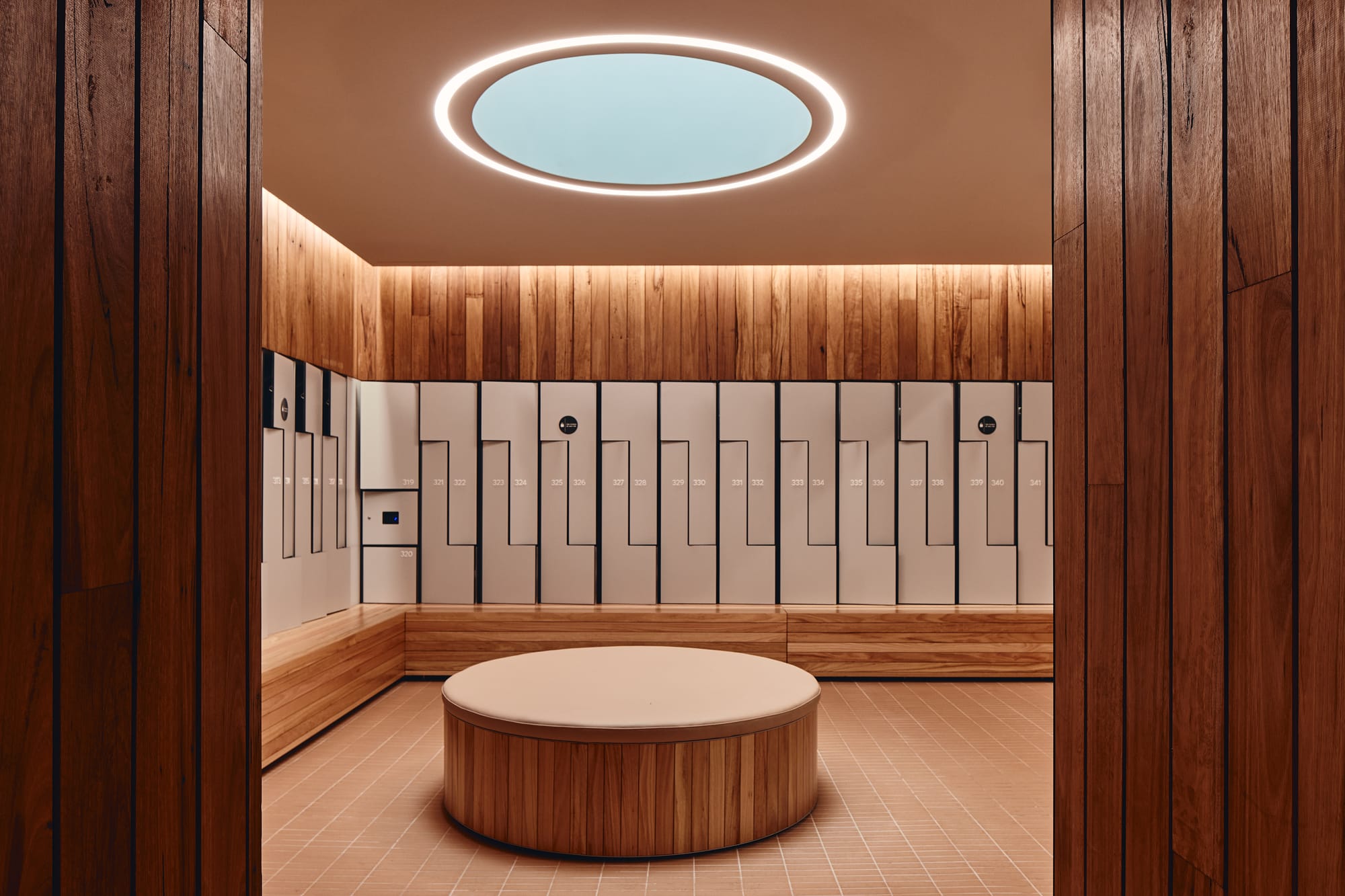
PAC actively redefines the typical recreational centre, prioritising sustainability and the use of natural timber under the guidance of Mortlock Timber, Grimshaw and Andrew Burges Architects. Incorporating over 10,000 linear metres of timber throughout the new facility and meeting the requirements of a Grade 1 rating for a commercial building, the PAC represents a new era of sustainable, functional and beautiful public aquatic centres.
This project article is part of our Mortlock Timber Series, designed to highlight the impressive versatility of Mortlock Timber's product range along with the diverse projects that demonstrate the potential. For additional information on Mortlock Timber, please visit their website or Instagram.
PROJECT DETAILS
Architect: Grimshaw and Andrew Burges Architects
Builder: Lipman Construction
Landscape Architecture: McGregor Coxall
Photographer: Peter Bennetts
Products used: Mortlock Timber’s Trendplank Cladding System with Fireshield Intumescent Coating
