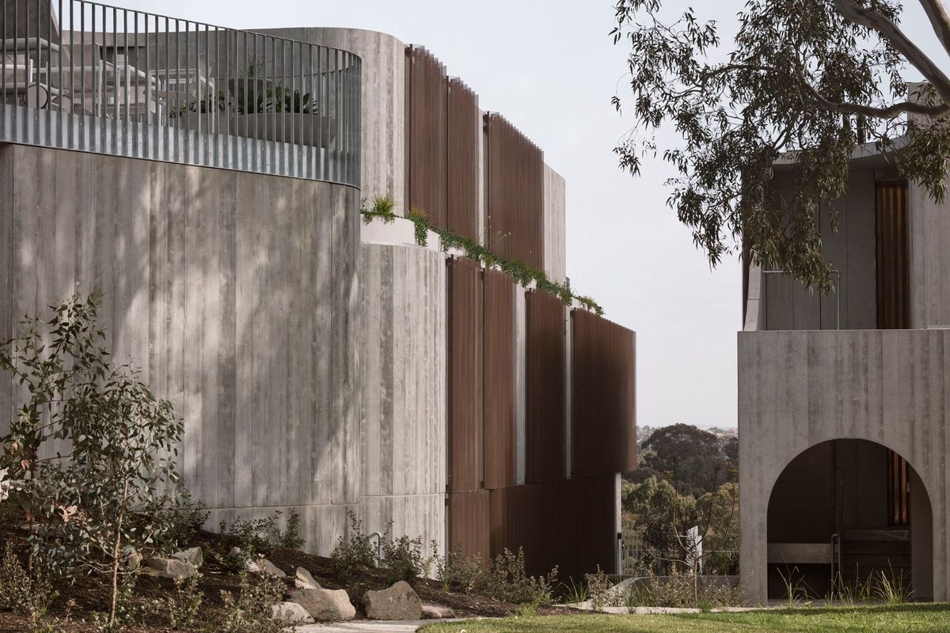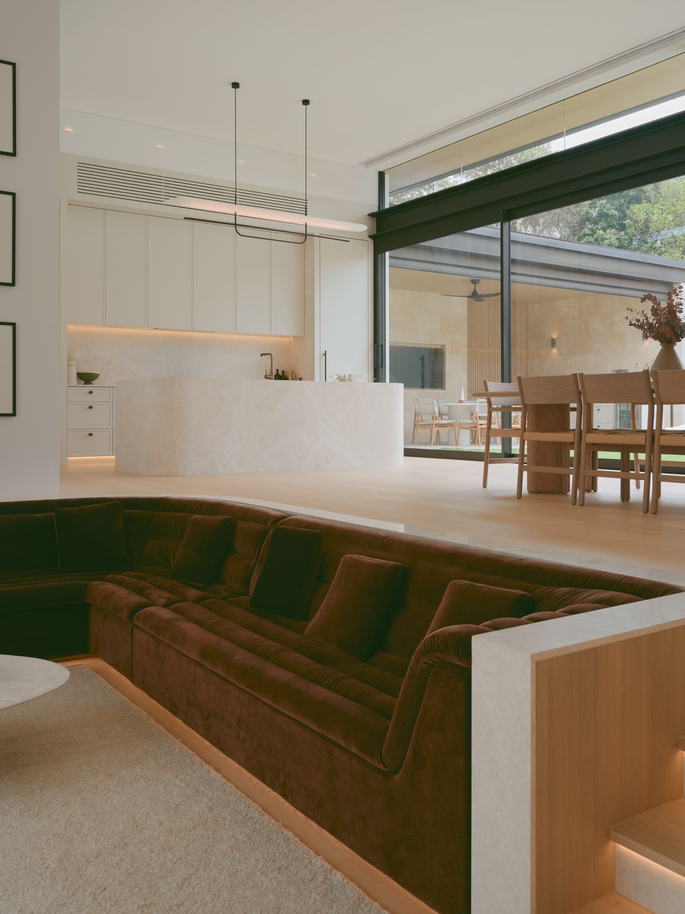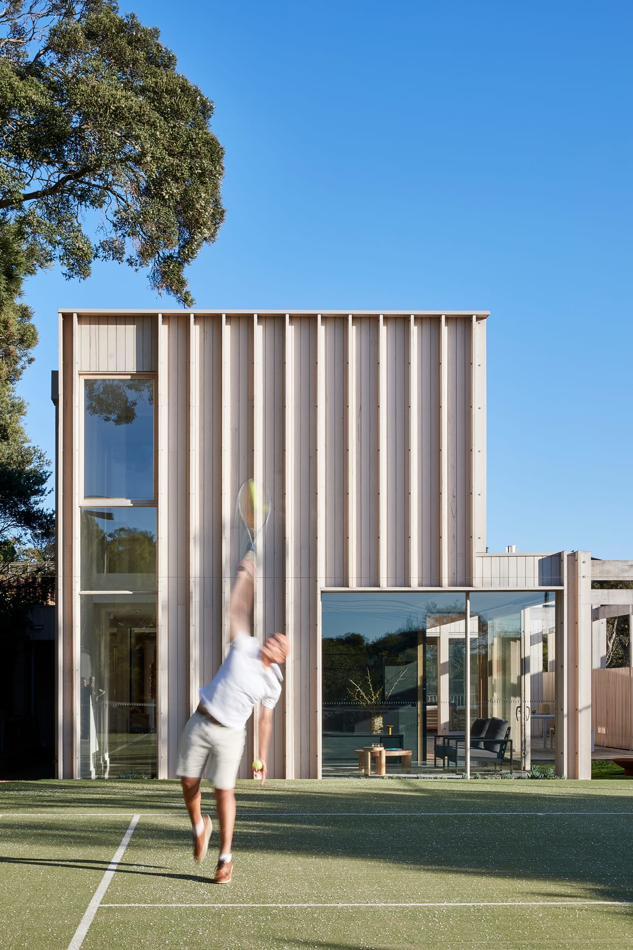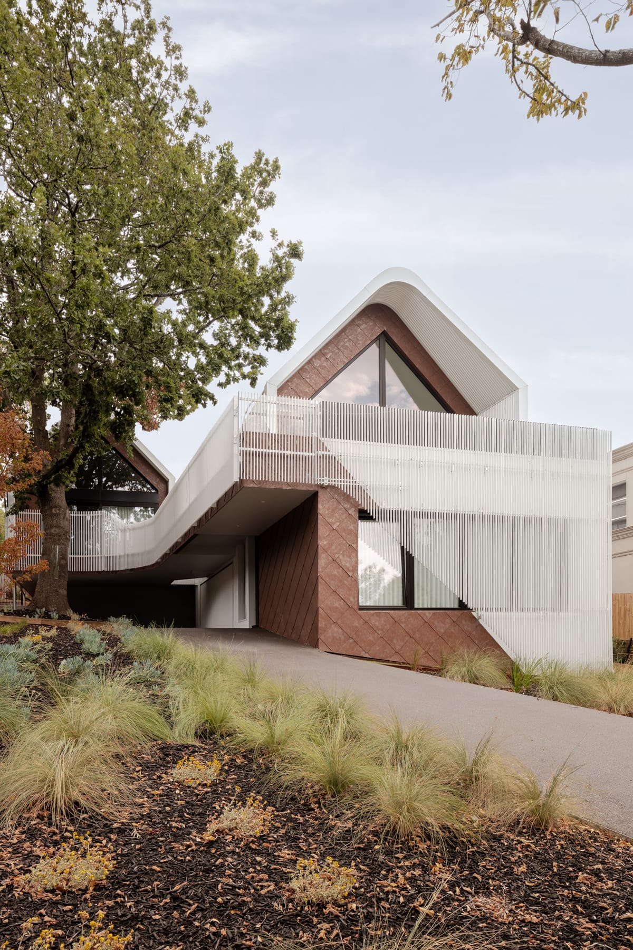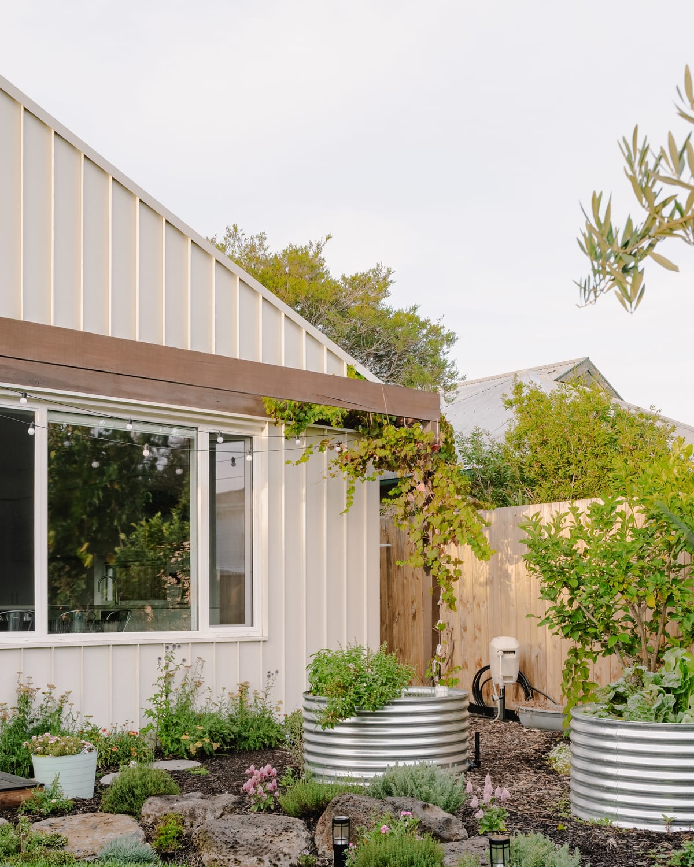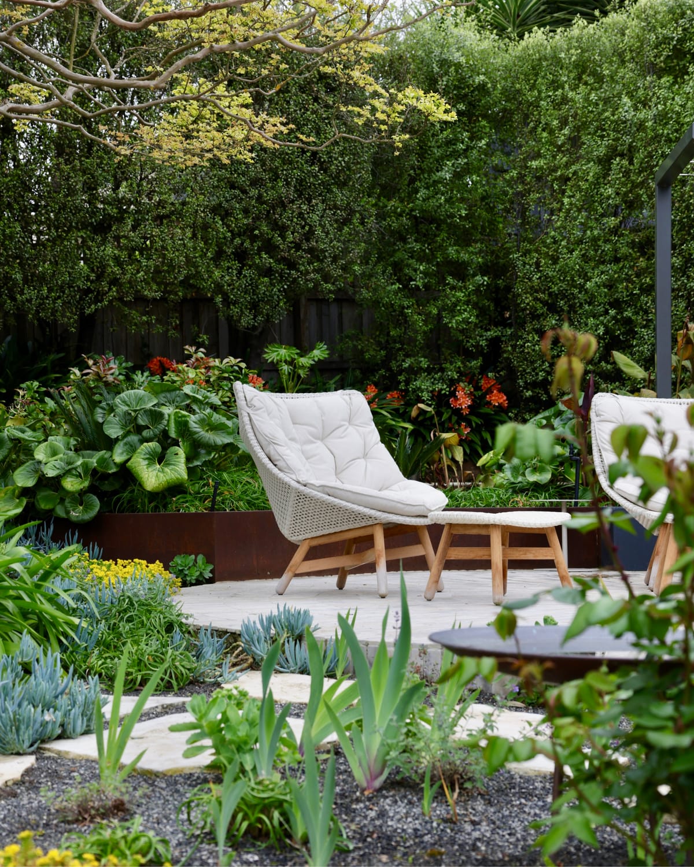Australian Architecture showcases the high quality of architecture and design in Australia. Check out the latest projects which were featured this week.
Twin Houses by John Ellway Architect
Tarragindi, QLD
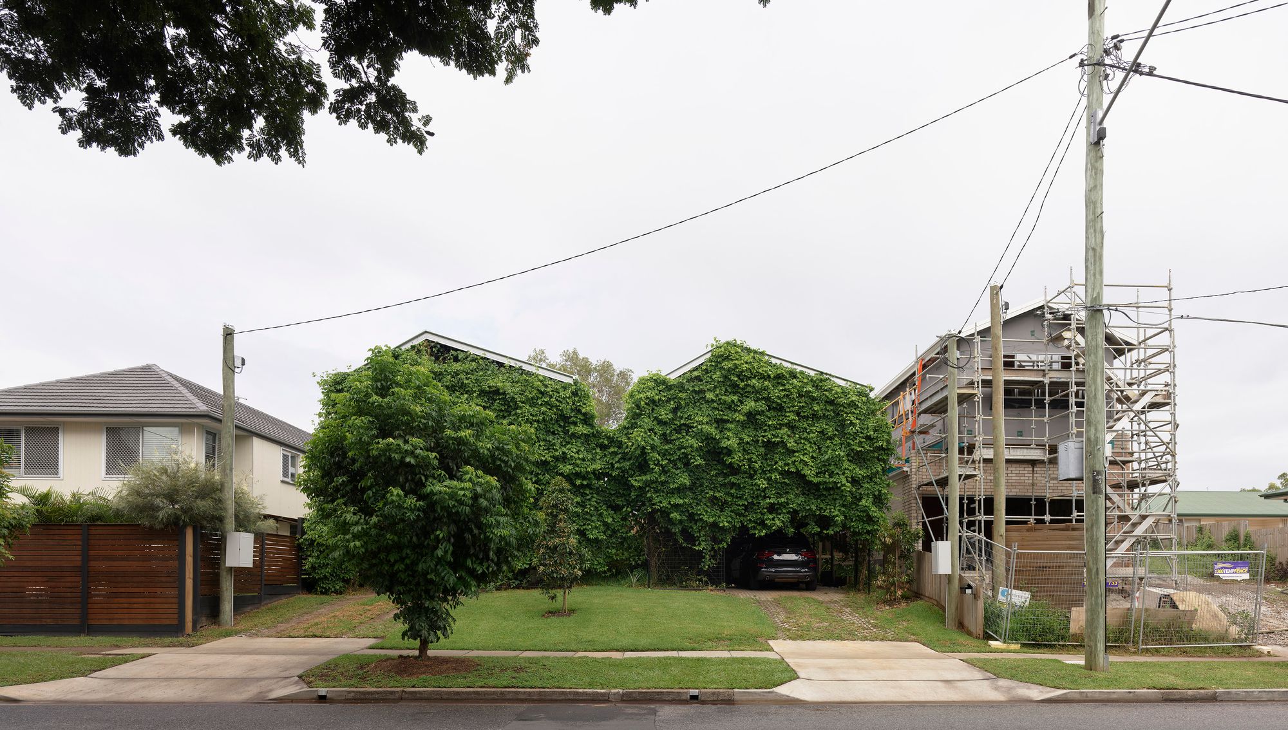
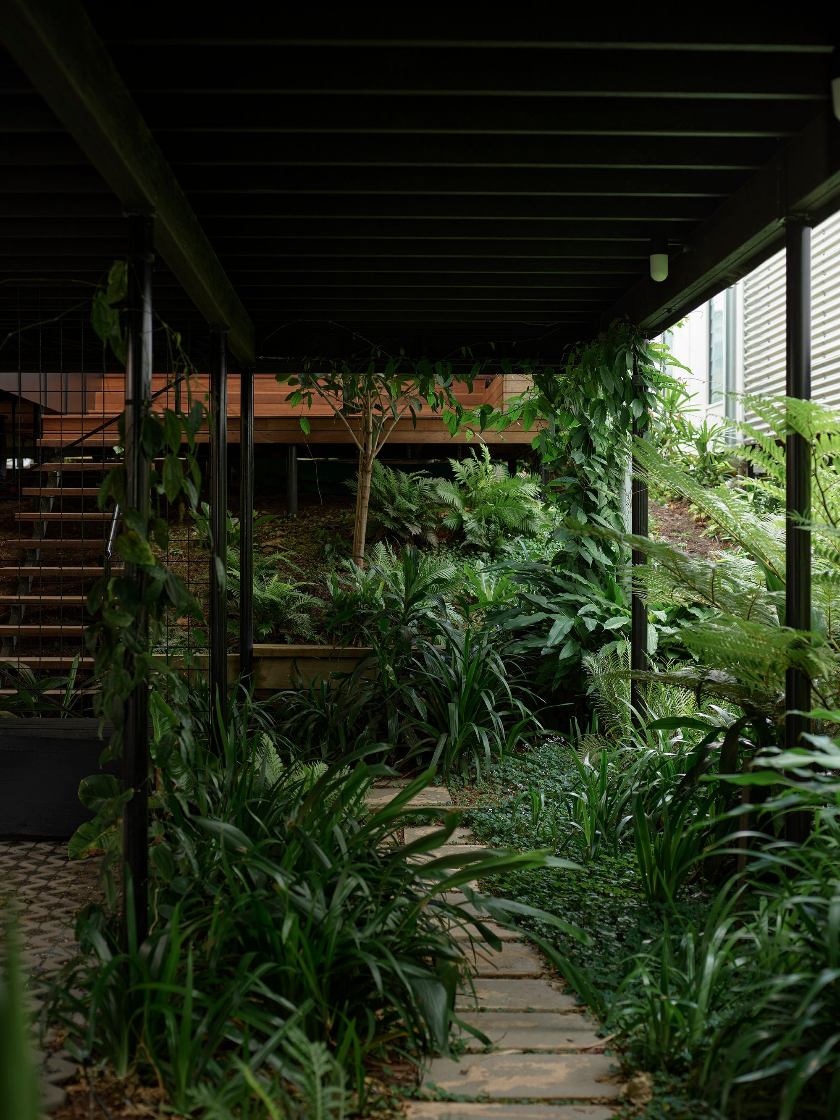
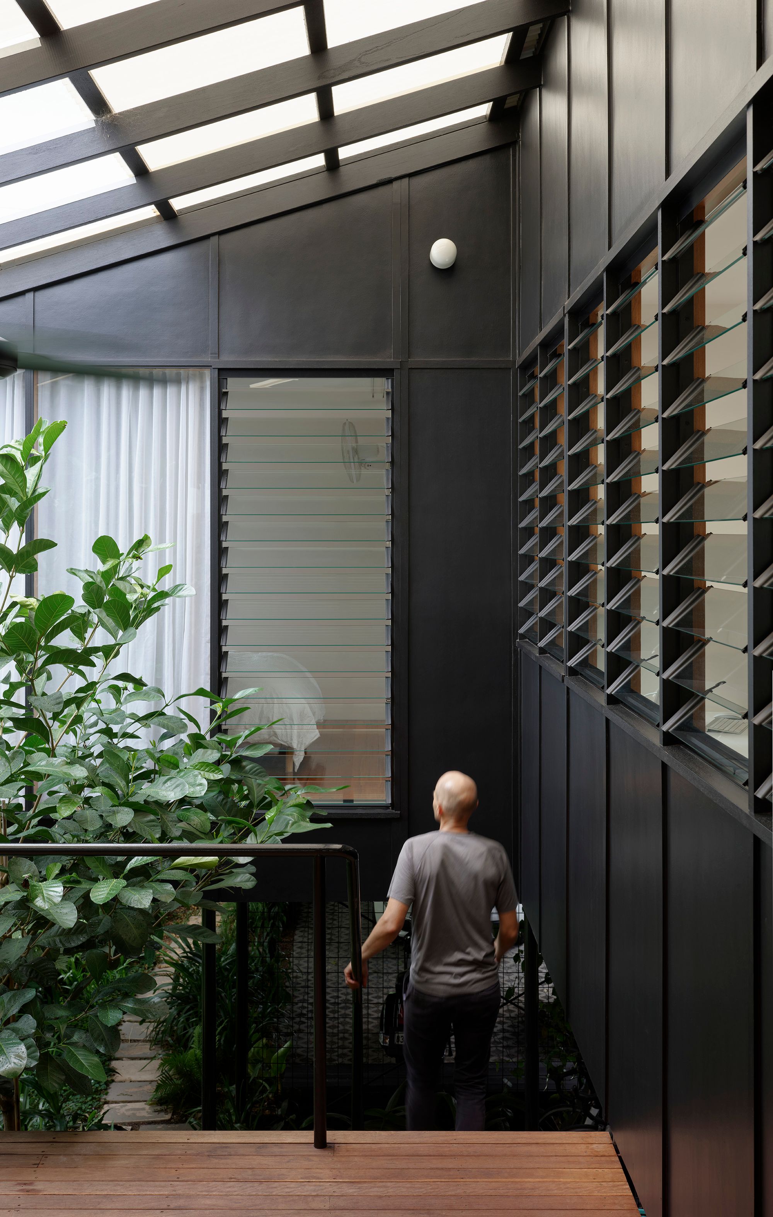
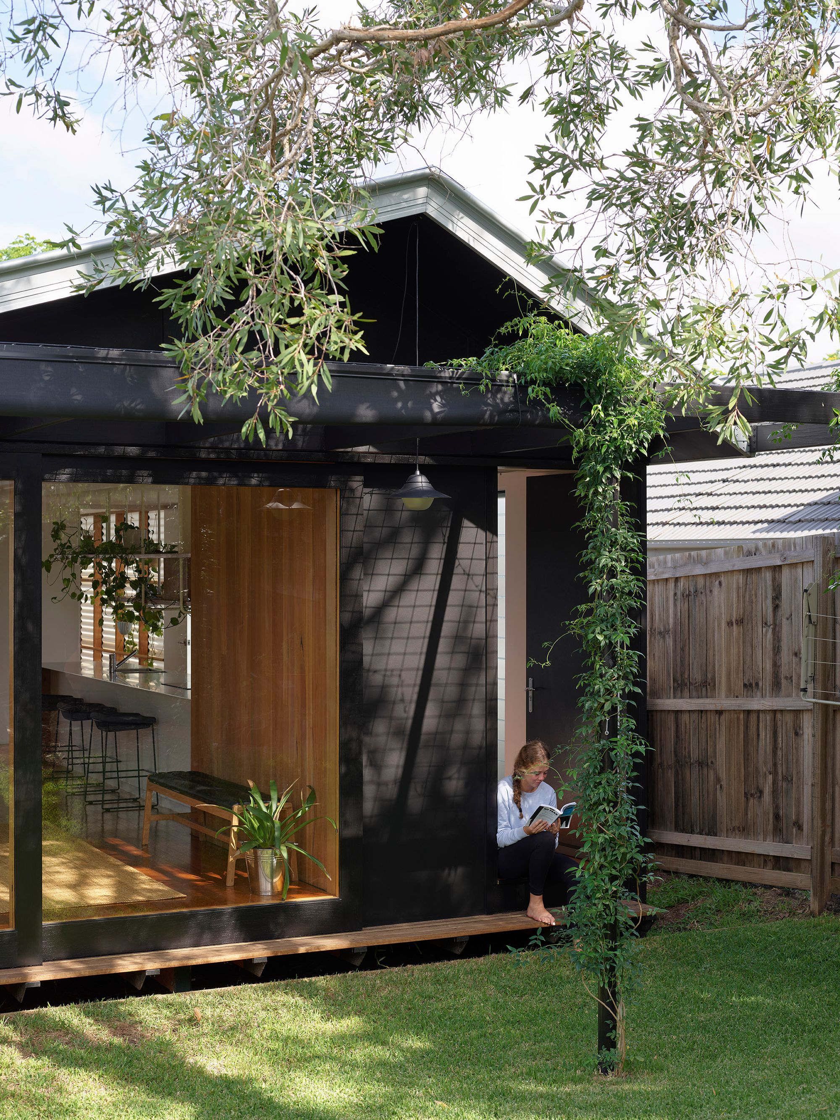
From the Architect: Twin Houses are another approach to the denser infill housing being built in our middle and outer suburbs. An approach that is efficient in area and use of materials resulting in a smaller, simpler, repeatable dwelling suitable for varying sites. It prioritises landscape and gives future owners opportunity to infill further.
Key to the pair of elevated houses is a multi-purpose undercroft. Layered planting is shared across the narrow building lots and through the undercroft with no front or dividing fence. This makes for a generous approach to an entry courtyard in the centre of the plan, avoids the private bedroom spaces at the front of the house, captures breezes, and ties the upper and lower levels together.
The vine covered trellis to the street makes a planted buffer reducing noise, dust, controlling morning sun, and privacy.
.
www.jellway.com
@jellway
#johnellwayarchitect
.
Photographer: @toby_scott
Builder: @nallbuilders
Engineer: @westera_partners w @joshneale
Garden: @studio_terrain
House at Pretty Beach by Lahznimmo Architects
Pretty Beach, NSW
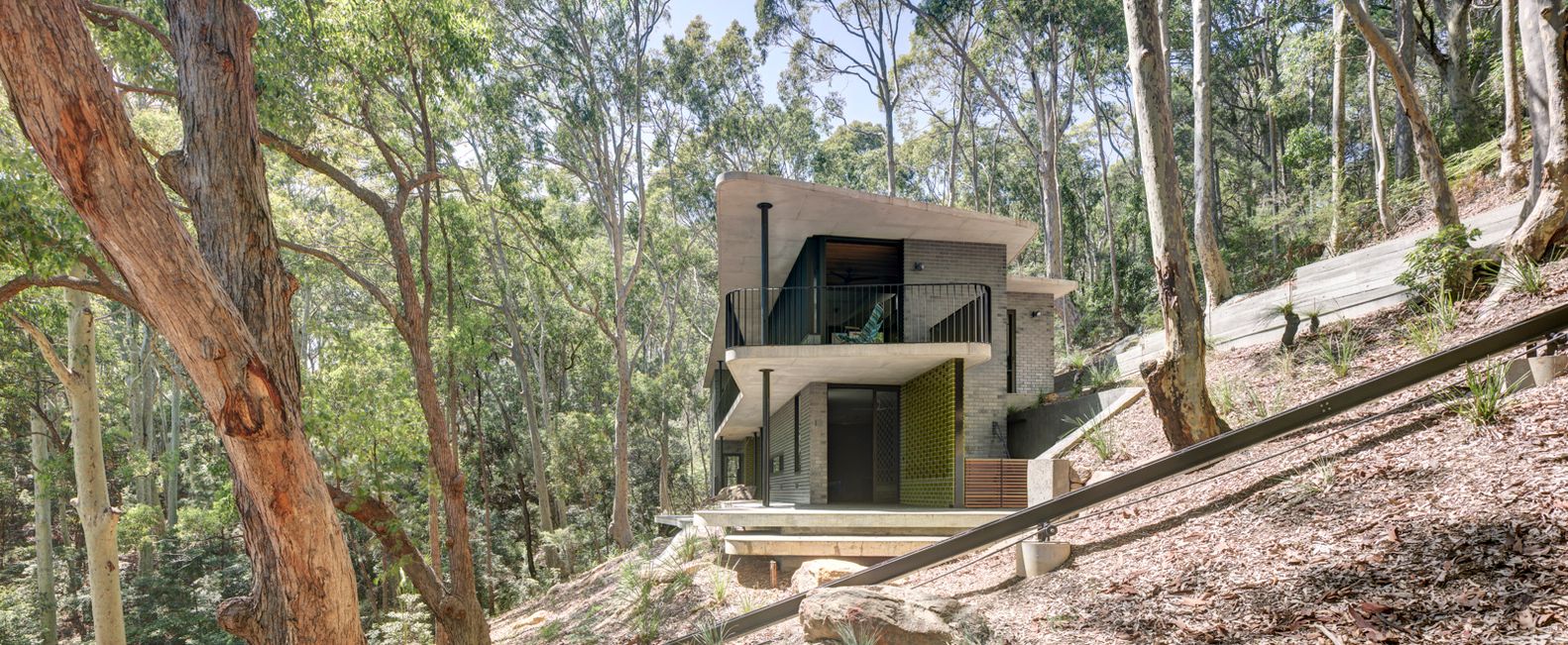
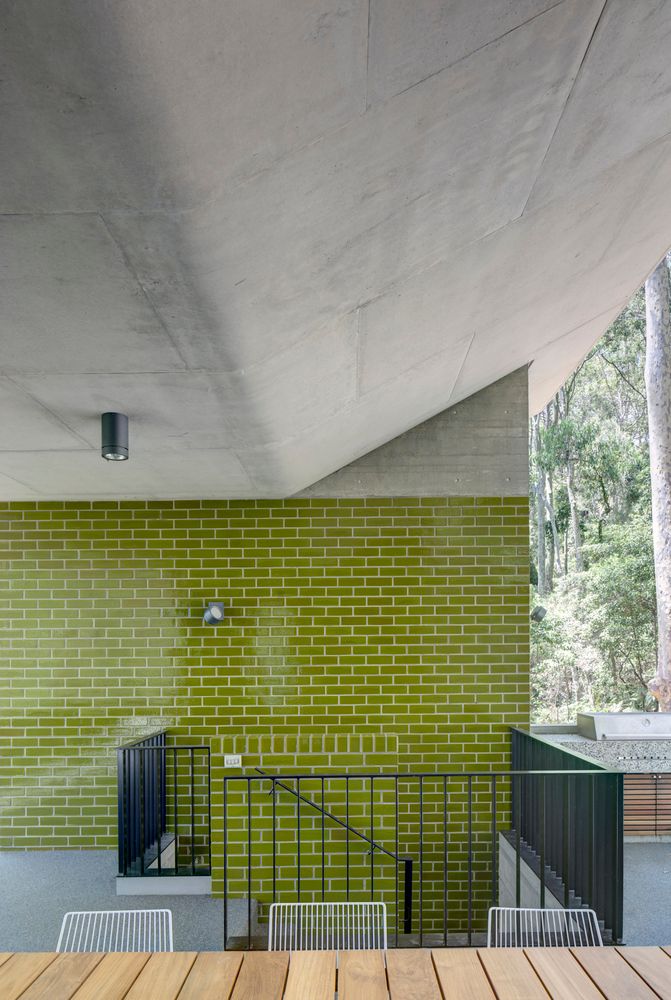
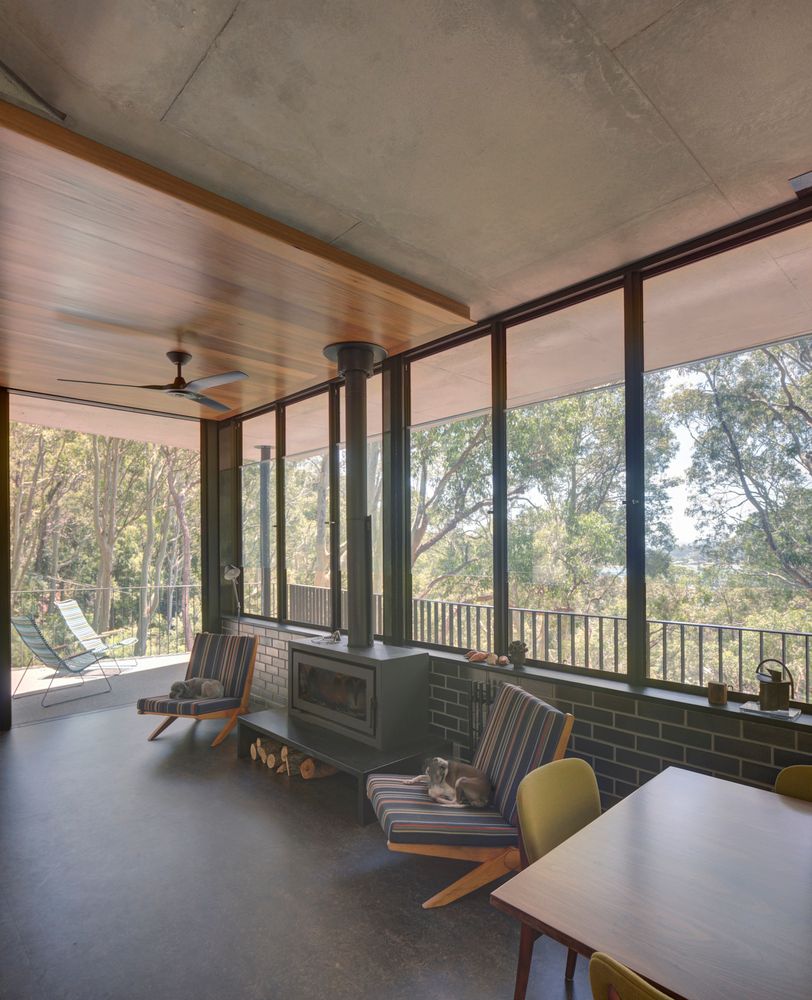
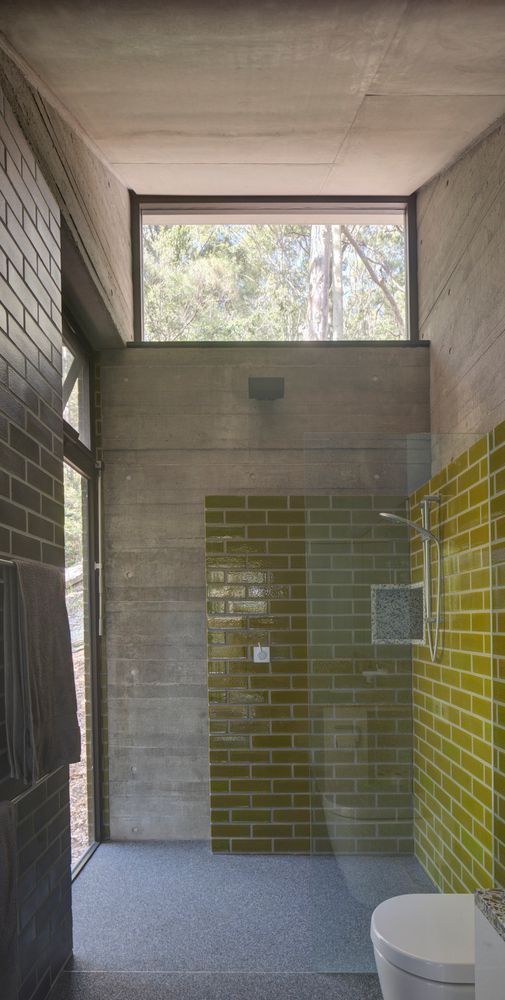
From the Architect: On a challenging bush block on the edge of Bouddi National Park at Pretty Beach, the house took seven years to design and build for the owners/architects. A steep site; bush fire prone; within an Endangered Ecological Community; and home of the vulnerable Red Crowned Toadlet – the site had been dismissed as unbuildable by many.
The brief was simple - a low-maintenance house framed around looking out to the beautiful forest and fern filled gully; with a feeling of being elevated within the trees.
A narrow linear footprint runs along the contours to minimize cut and fill, the house is anchored by two large exposed sandstone outcrops either side of the entry landing that frame vertical circulation and a large central breezeway on the second level.
Built entirely of non-combustible materials, the concrete and brick house demonstrates an approach to building within ecologically sensitive sites prone to bush fires.
.
www.lahznimmo.com
@lahznimmoarchitects
#lahznimmoarchitects
#publishedwithbowerbird
.
Photographer: Brett Boardman
Builder: Blair Build
Freshwater House by Richard Cole Architecture
Freshwater, NSW
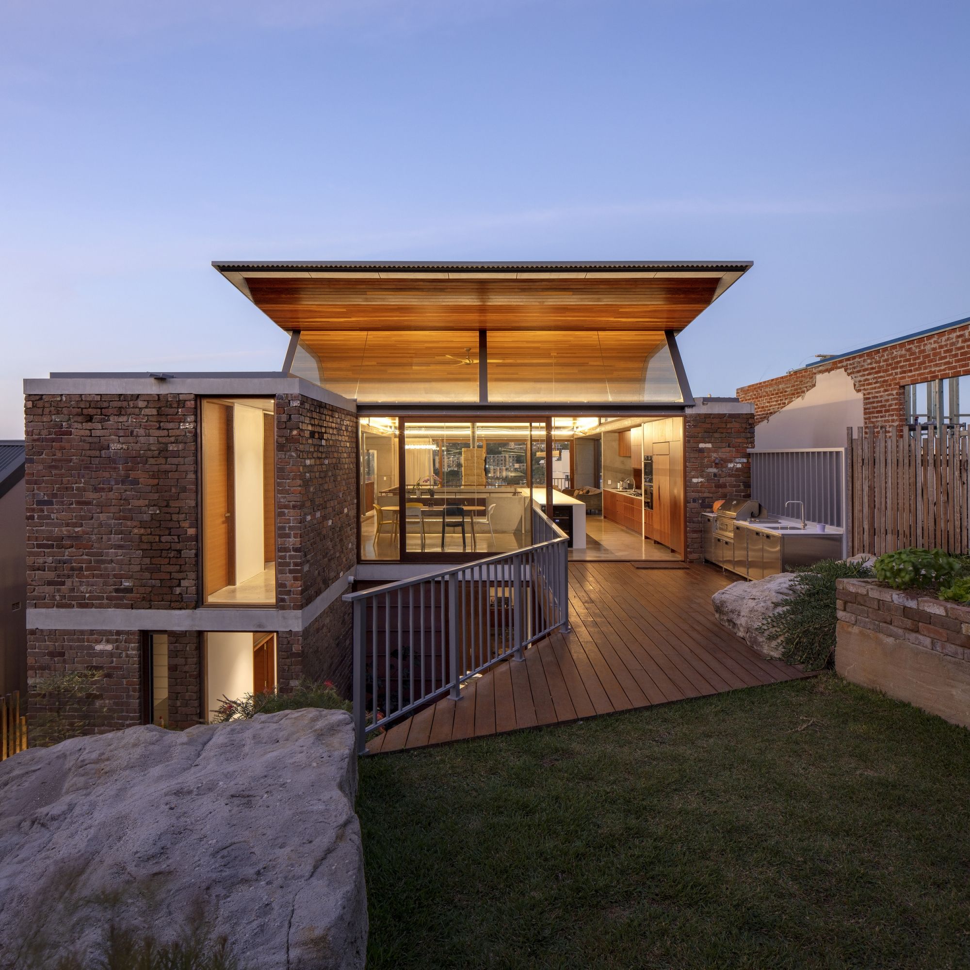
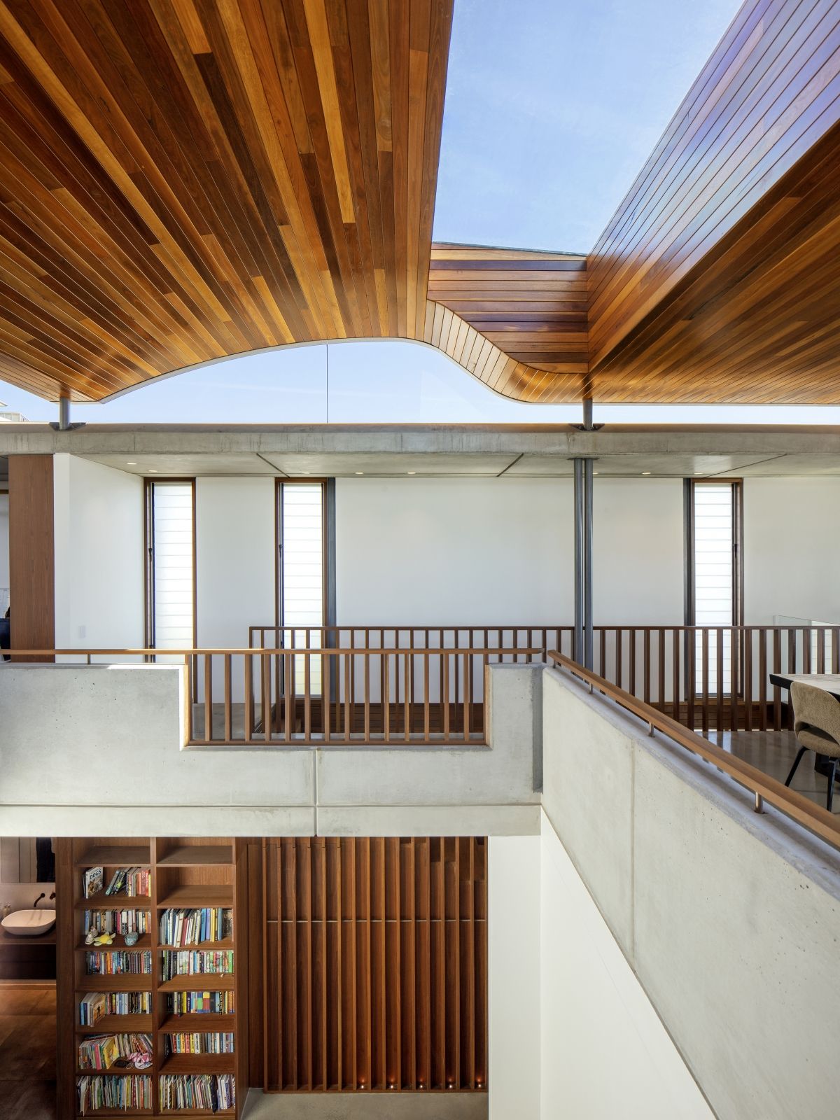
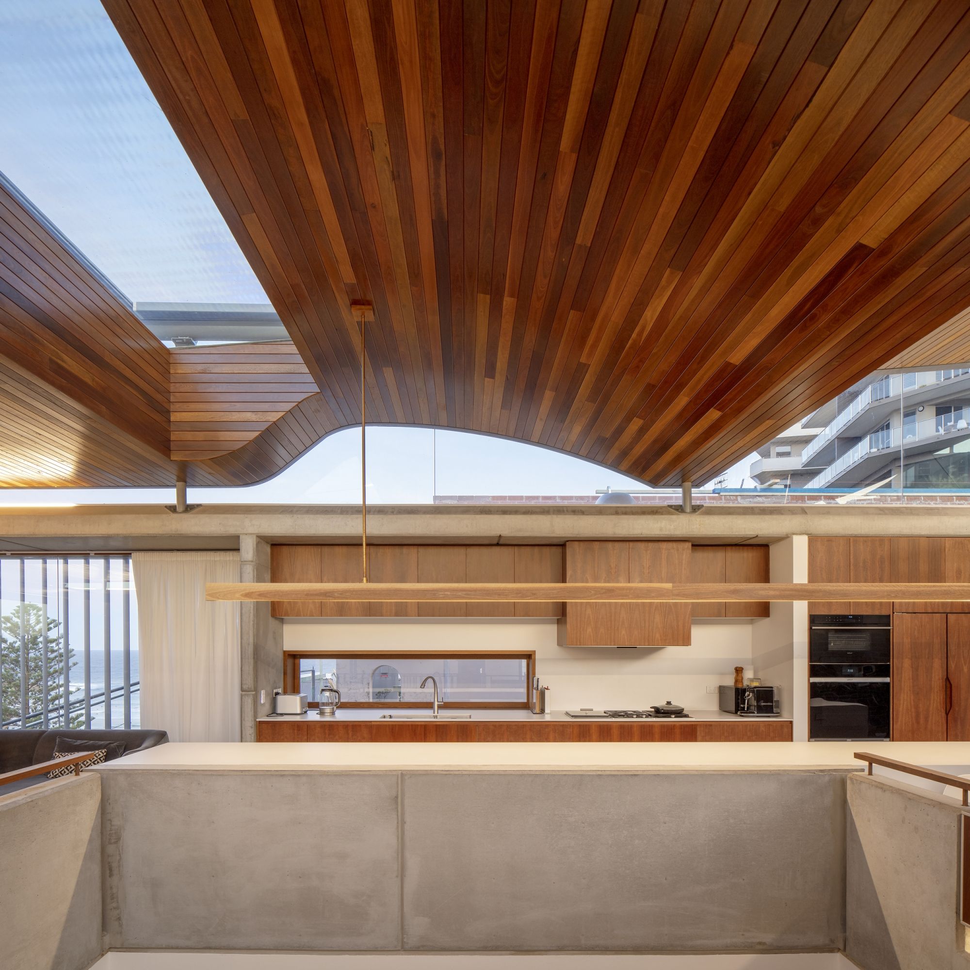
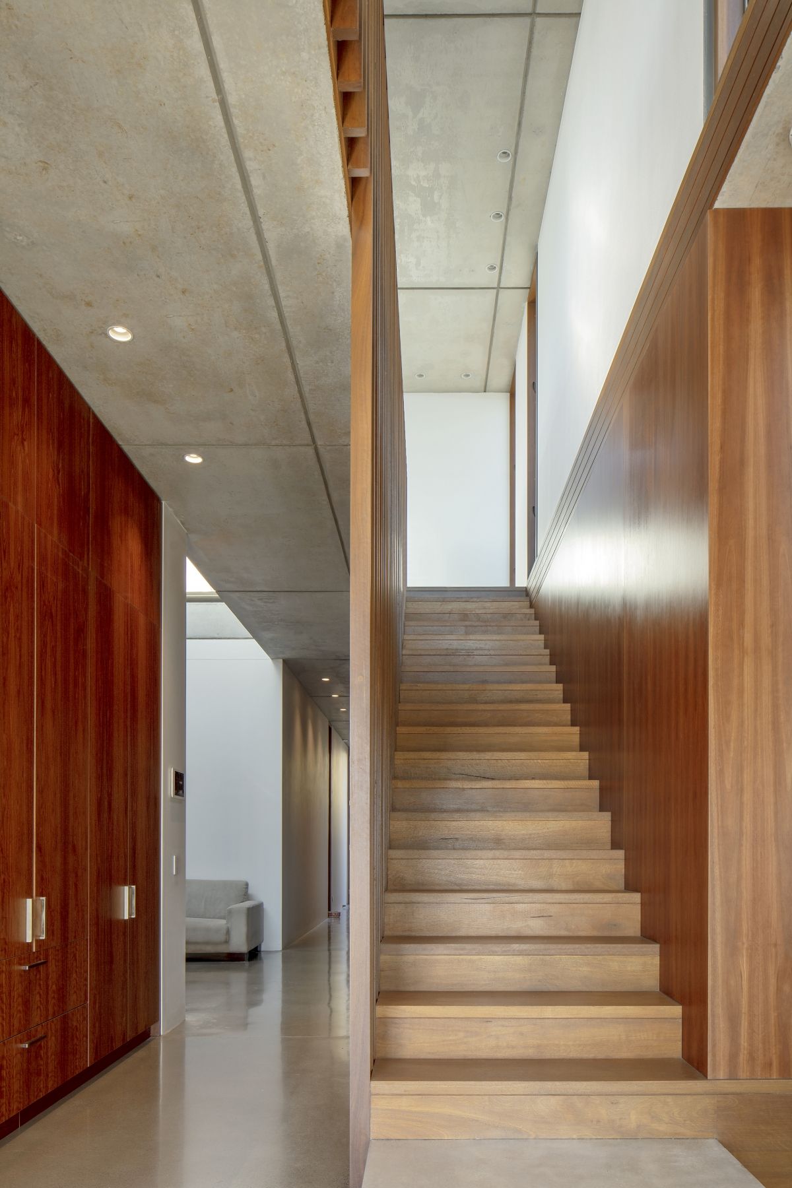
From the Architect: The house is located on the southern sandstone escarpments of Freshwater Beach on Sydney’s Northern Beaches. The design aims to create a spectacular, sculptural dwelling that takes advantage of the dramatic site.
An important goal was to create an energy efficient solar passive dwelling. The building features a central void to draw natural daylight deep into the centre of the house and facilitate natural ventilation. The roof captures both natural daylight and coastal breezes. The dwelling uses efficient hydronic heating and is not air conditioned.
Another goal was to incorporate beautiful natural materials that will age gracefully and highlight the craftsmanship of the making. The house features recycled brickwork, off-form concrete, Spotted Gum windows, doors and joinery and an undulating timber lined ceiling.
.
www.richardcolearchitecture.com.au
@richardcolearchitecture
#richardcolearchitecture
#publishedwithbowerbird
.
Photographer: @simonwoodphotography
Builder: @mlpcoptyltd
Fenwick by Edition Office
Kew, VIC
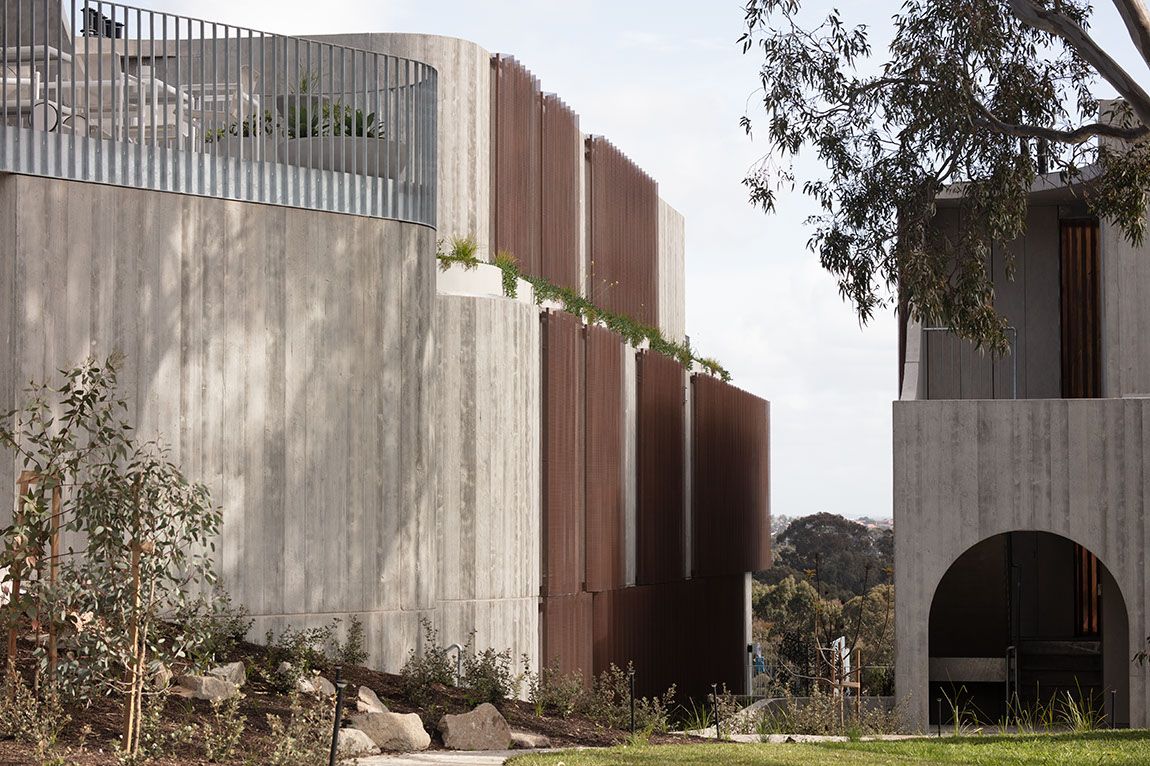
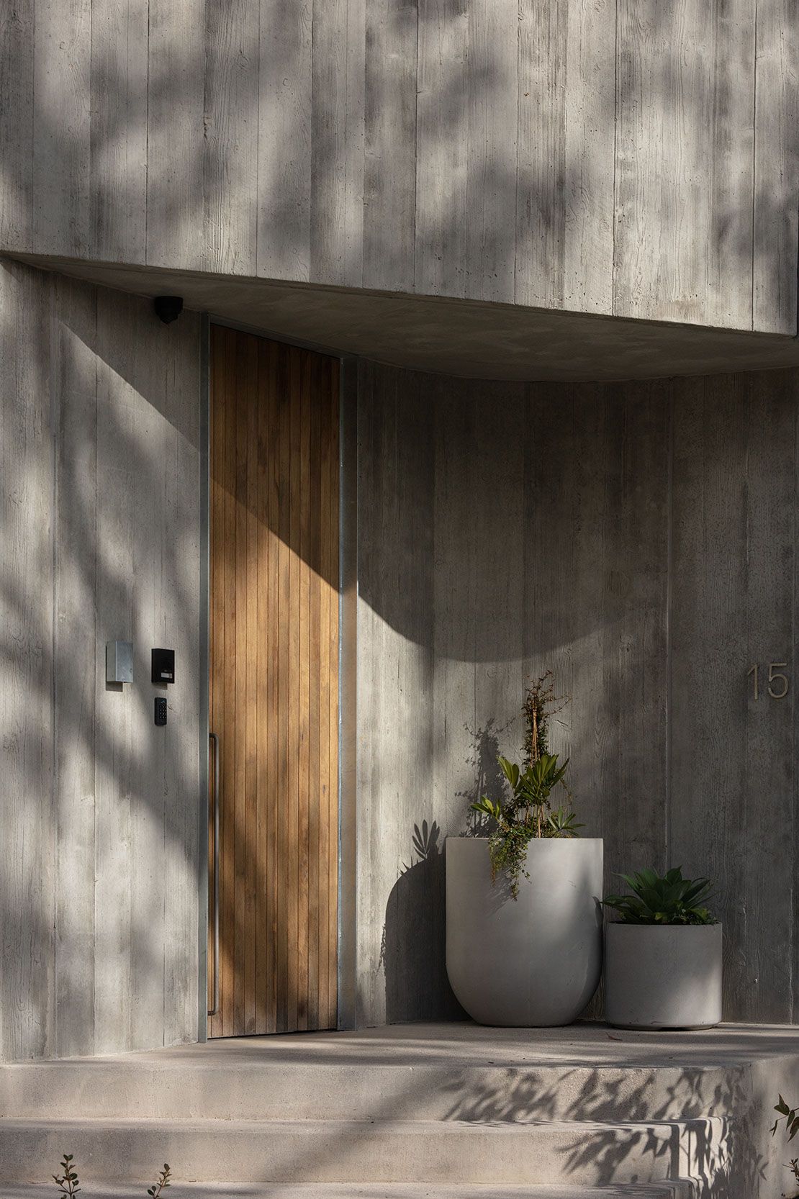
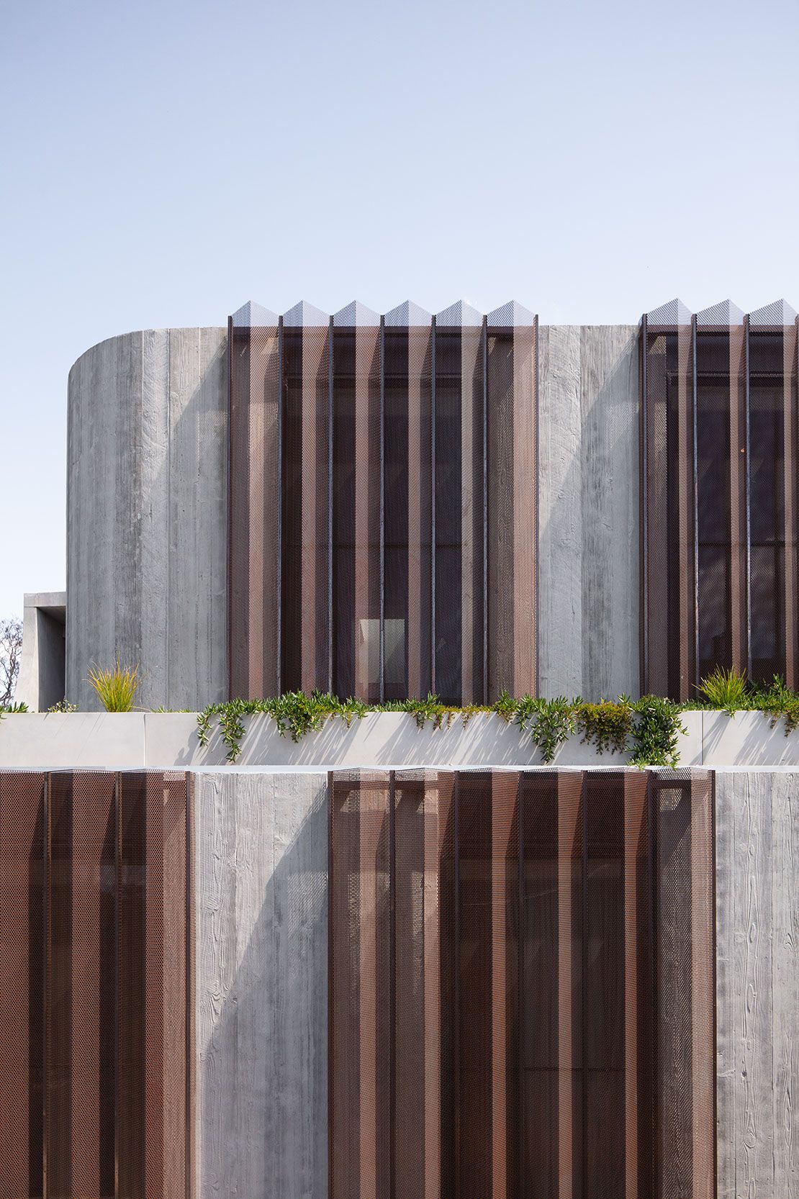
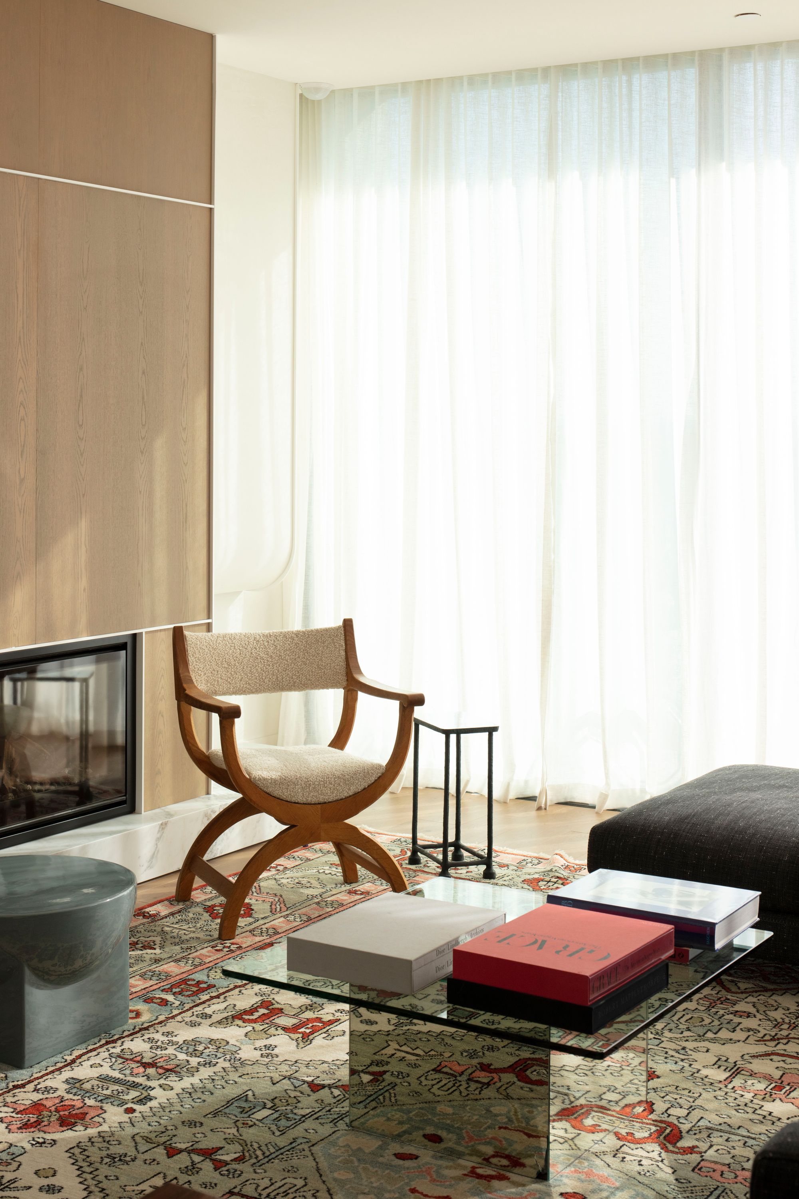
From the Architect: Located in Kew, the project is perched upon an escarpment overlooking the banks and bends of the Birrarung. This site holds together the deep age and weathered timelessness of the river and the exposed rock faces that frame it, with pockets of distinct architectural heritage tucked into the hills and hollows of the area.
Fenwick was conceived as a broken mass of three distinct forms straddling this zone between residential street and bluff, with each volume shaped and scaled to appear as a small cohesive series of buildings within the streetscape of equal scale to the surrounding homes. A language of gentle swoops and curves emanate from the meeting place between the three, creating pockets of entry and invitation, and allowing daylight and shadow to drift and sculpt the built forms as the sun moves across the site. Vegetated corridors open up between the three forms allowing plants and vines to grow up and smother the outer walls while tree canopies filter the light and views through to the river and landscape beyond.
Materially, the project echoes its clifftop site and the restraint and purpose of the modernist homes in the area. Textured, board formed concrete, raw copper and galvanised steel allow the project to elegantly age over time, gaining in character and grace as the project weathers and slowly comes to reflect the country that it sits in.
.
@editionoffice
#editionoffice
.
Photographer: @benhoskingphotographer
Builder: @cobenbuilding
Interiors: @flackstudio_
Landscape: @eckersleygardenarchitecture
Client: @ourangle


