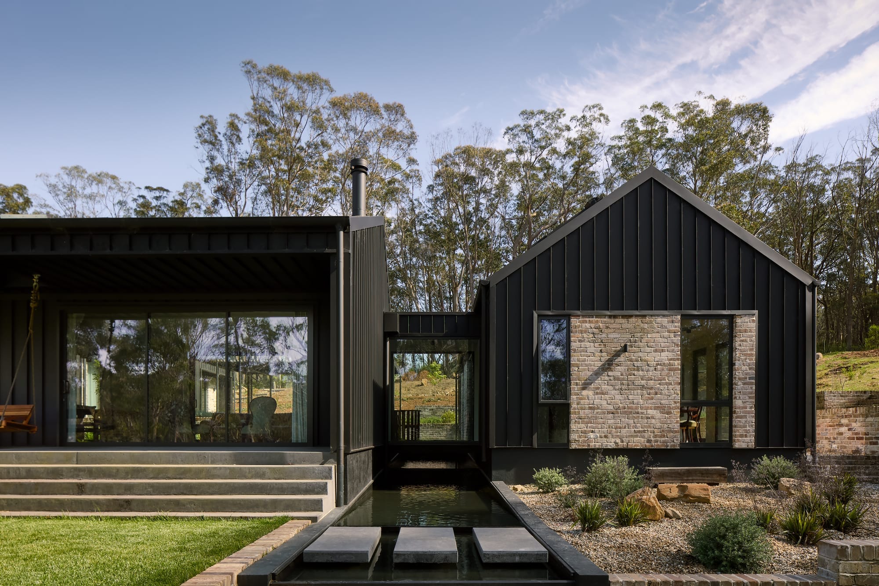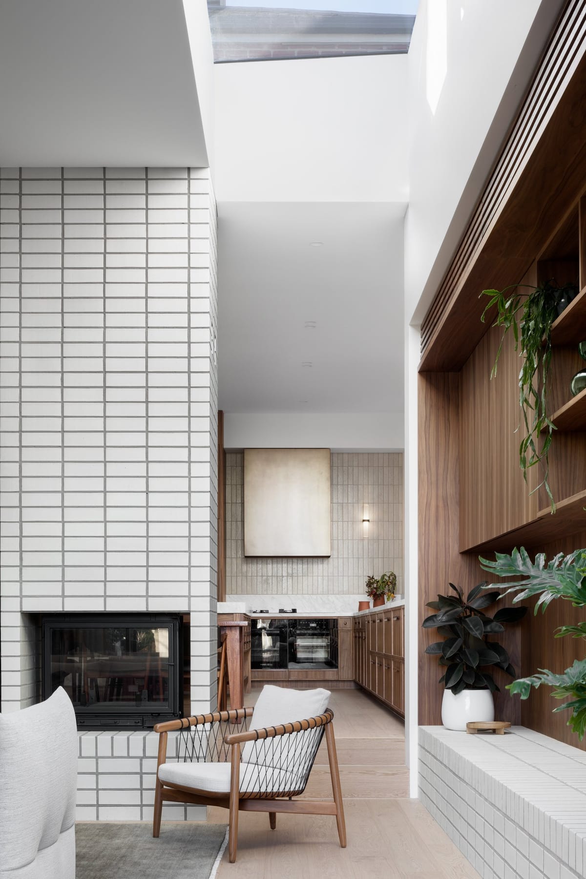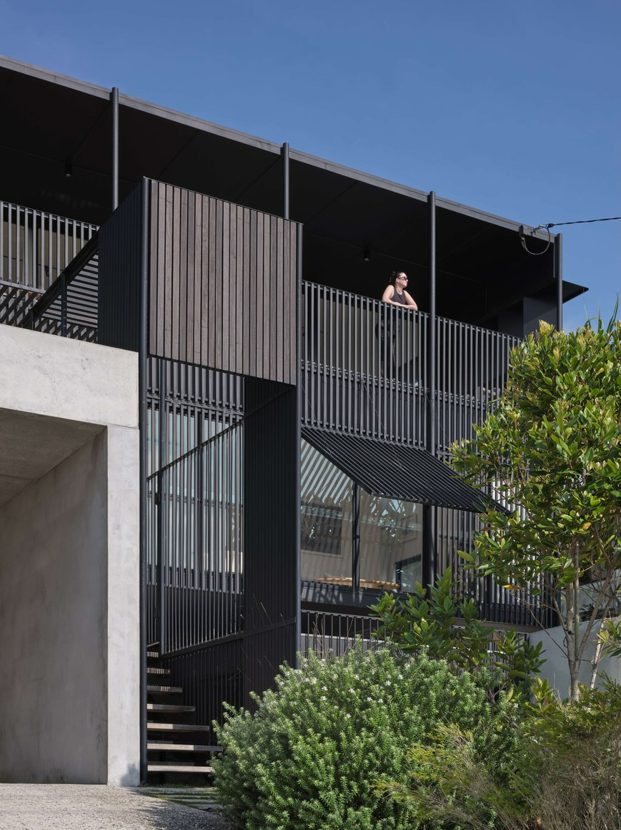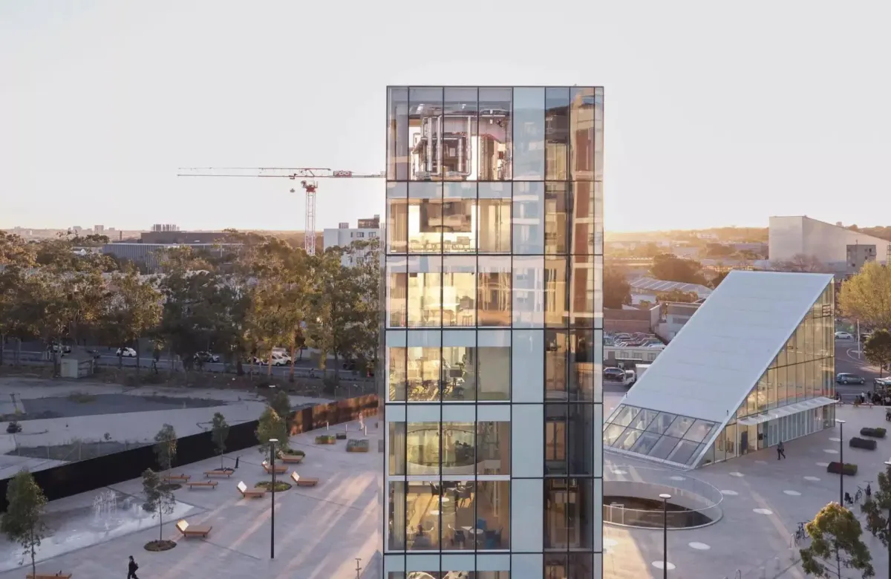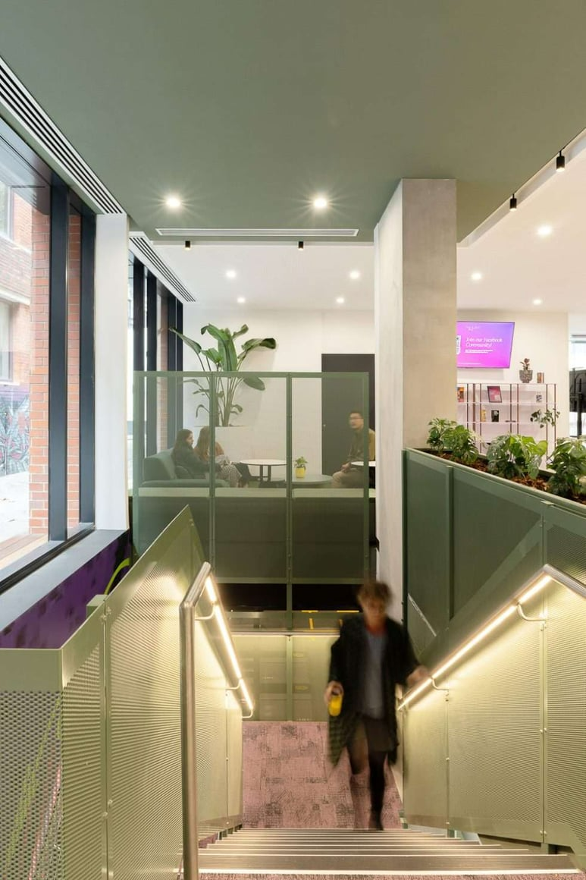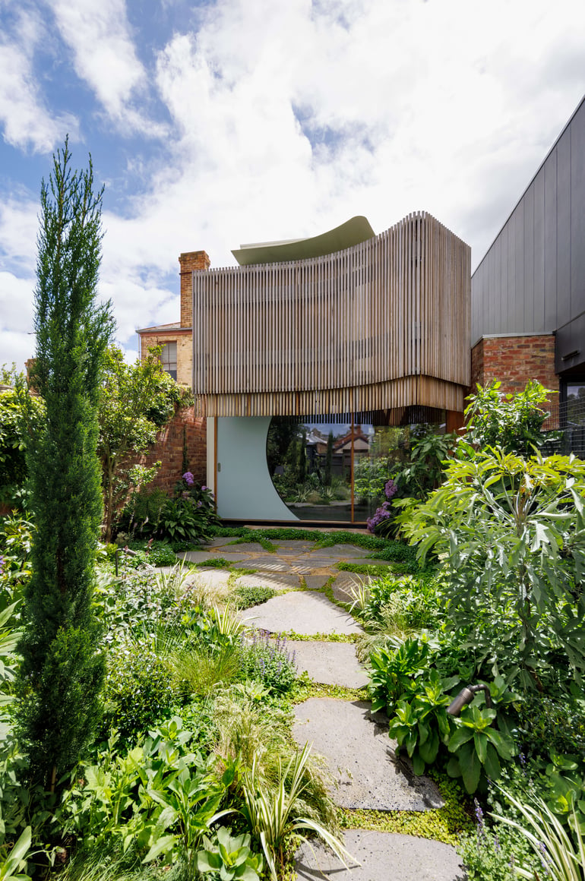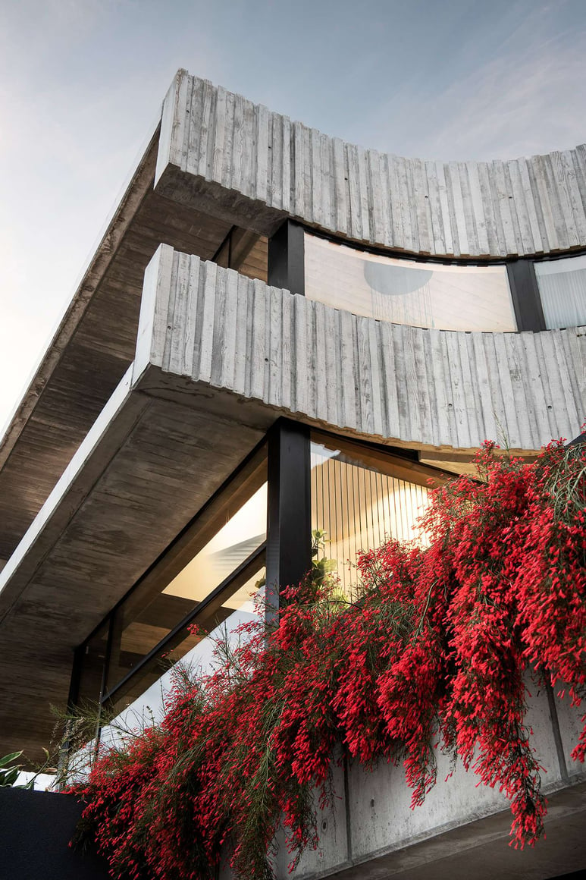Whether you're planning a home renovation, building from scratch, or seeking professional design advice, choosing the right architect is a crucial first step. We've curated a list of top Sydney architects known for their residential design expertise, creativity, and client-first approach.
From beachside homes to urban terraces and bushland retreats, these Sydney-based architecture studios understand the city’s diverse lifestyle, coastal climate, and local planning conditions. Discover their recent projects, explore their design philosophies, and find a Sydney architect who can help you create a home that’s beautiful, functional, and uniquely yours.
Still unsure who’s right for your project? CO-architecture is a network of Australia’s top architects and designers—ready to help you bring your vision to life.
Tell us a bit about your project, and we’ll match you with professionals suited to your budget, style, and needs. No stress, no endless searching - just the right people for the job so you can move forward with confidence.
Top 14 Architects in Sydney, New South Wales
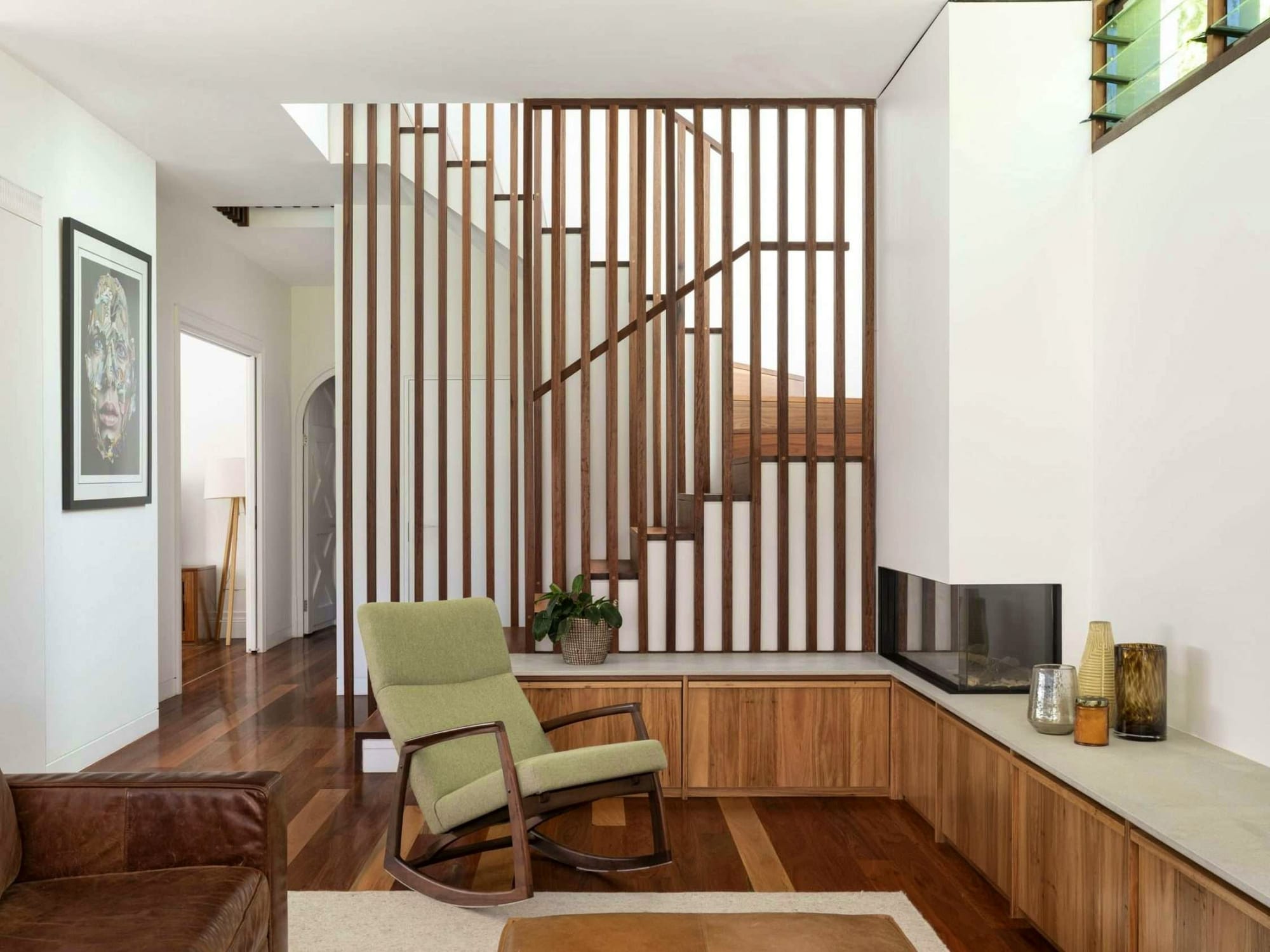
BIJL Architecture
A forward-thinking Sydney practice, BIJL Architecture are challenging the status-quo in design. With an inherent belief that spaces reflect collective values and aspirations, they design architecture that is meaningful and affirming, creating spaces that inspire communities both in the present and well into the future.
Scope of Services: Architecture & Interior Design
Types of Built Projects: Residential, Community, Education and Public
Style of Work: Bijl Architecture believe that our homes, schools and places of gathering are an expression of our communities’ collective values and hopes, for now and for the future. Through their work, they make these aspirations resolutely life-affirming and real.
Explore More: BIJL Architecture
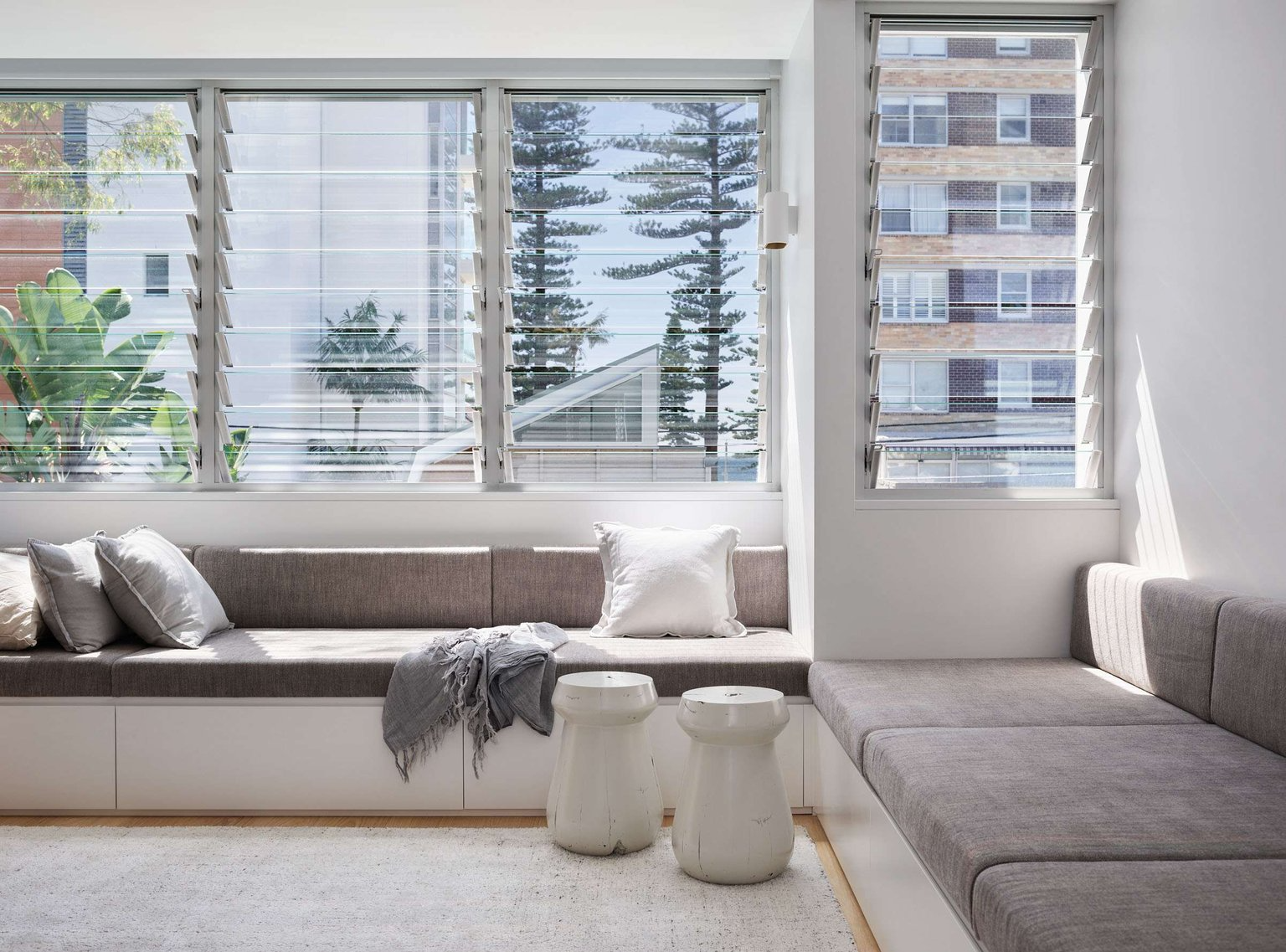
Watershed Architects
Based on Sydney’s Northern Beaches, Watershed Architects is a practice dedicated to creating thoughtful, site-responsive residential architecture. Since 2002, they’ve completed over 120 homes, each reflecting a commitment to environmental sustainability and enduring design. Their approach draws on a deep connection to place, using materials that complement their surroundings and emphasising craftsmanship throughout. With strong ties to experienced local builders, Watershed ensures budget confidence and construction quality. At the heart of their work is a collaborative ethos—valuing long-term client relationships and creating homes that enrich lives while respecting the environment.
Scope of Services: Architecture & Interior Design
Types of Built Projects: Residential - New Build, Residential - Single Dwelling & Residential - Renovation
Style of Work: Watershed Architects create refined, sustainable residential designs that respond to place, climate, and client needs, with a strong focus on craftsmanship and contextual harmony.
Explore More: Watershed Architects
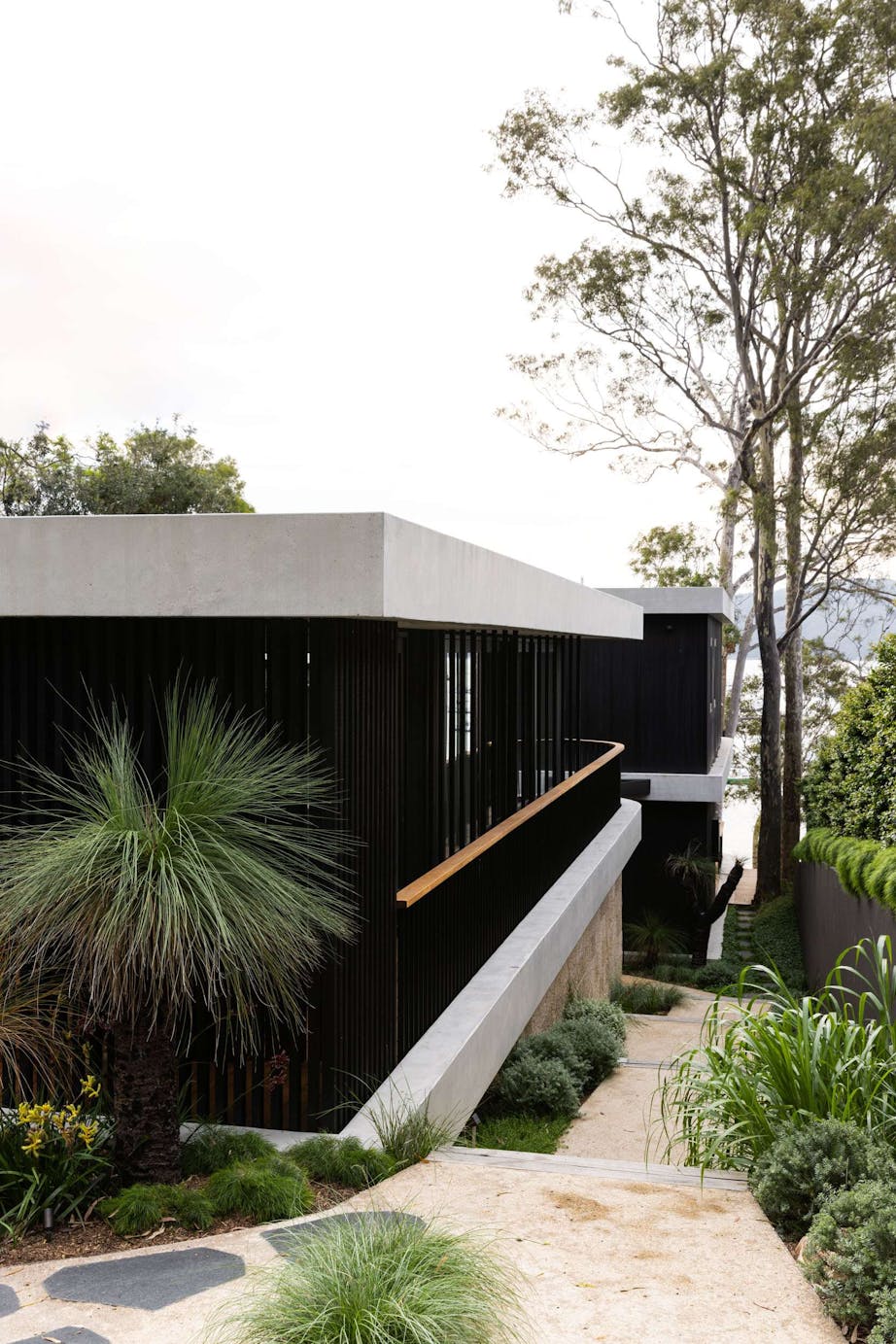
Marker Architecture
Marker Architecture is a young and innovative architecture practice with a design aesthetic that emphasises thoughtful proportions and creative material's, crafting bold but timeless spaces. A small but lively team, Marker ensures every project is a personalised experience, offering trusted guidance and continuity throughout each stage of the project.
Scope of Services: Architecture & Interior Design
Types of Built Projects: Residential, Commercial & Master plan
Style of Work: Marker Architecture prioritises their clients' vision by creating a supportive environment. They aim to enhance lifestyles through innovative and thoughtful designs in each project.
Explore more: Marker Architecture
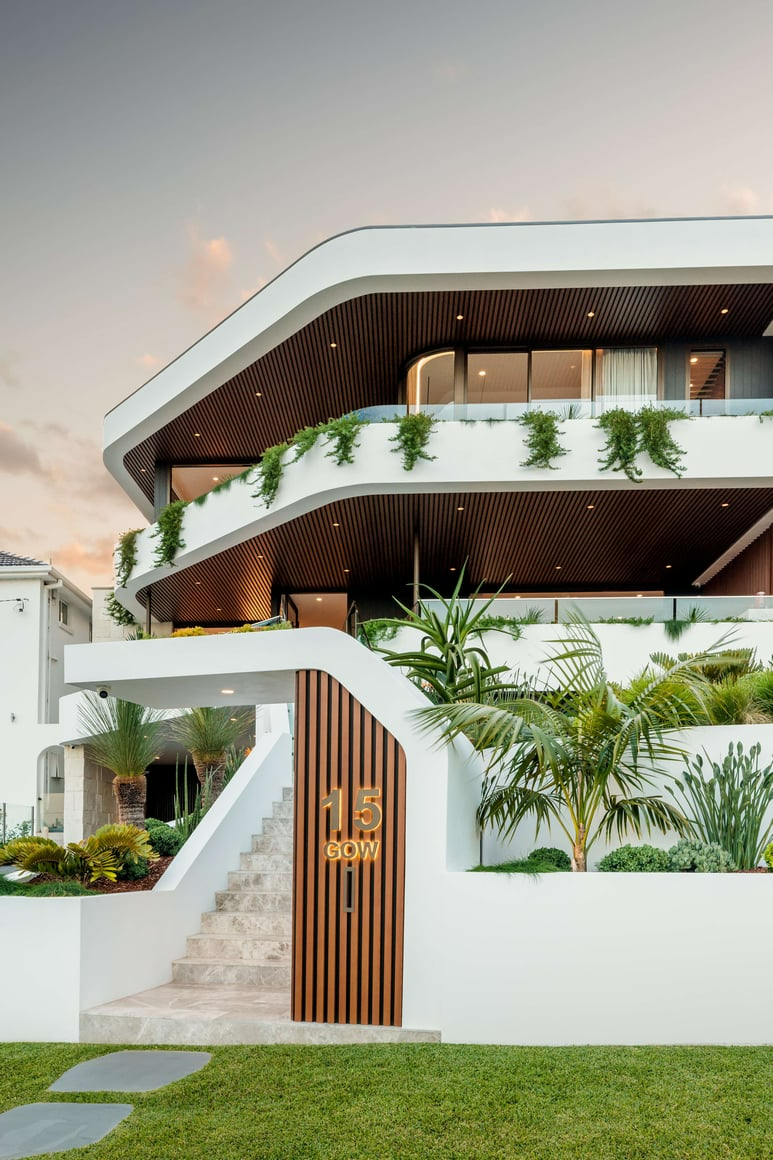
868 Architects
Founded in 2015, 868 Architects is a boutique architectural practice based in Sydney’s Sutherland Shire. The studio focuses on residential additions, custom single dwellings, and multi-residential projects, working closely with clients to transform initial ideas into cohesive, functional designs. Known for its hands-on, personalised service, 868 Architects prioritises clear communication, attention to detail, and a collaborative design process. By combining creative vision with a solid understanding of planning and construction pathways, the firm ensures each project is both aesthetically refined and practically executed from concept to completion.
Scope of Services: Architecture & Interior Design
Types of Built Projects: Residential - New Build, Residential - Single Dwelling, Residential-Renovation, Multi-Residential, Workplace Architecture, Workplace Interior, Interior Design.
Style of Work: 868 Architects is a Sutherland Shire-based studio specialising in boutique residential design, delivering highly liveable homes and multi-residential developments with a personal, detail-oriented approach.
Explore more: 868 Architects
Still unsure who’s right for your project? CO-architecture is a network of Australia’s top architects and designers—ready to help you bring your vision to life.
Tell us a bit about your project, and we’ll match you with professionals suited to your budget, style, and needs. No stress, no endless searching - just the right people for the job so you can move forward with confidence.
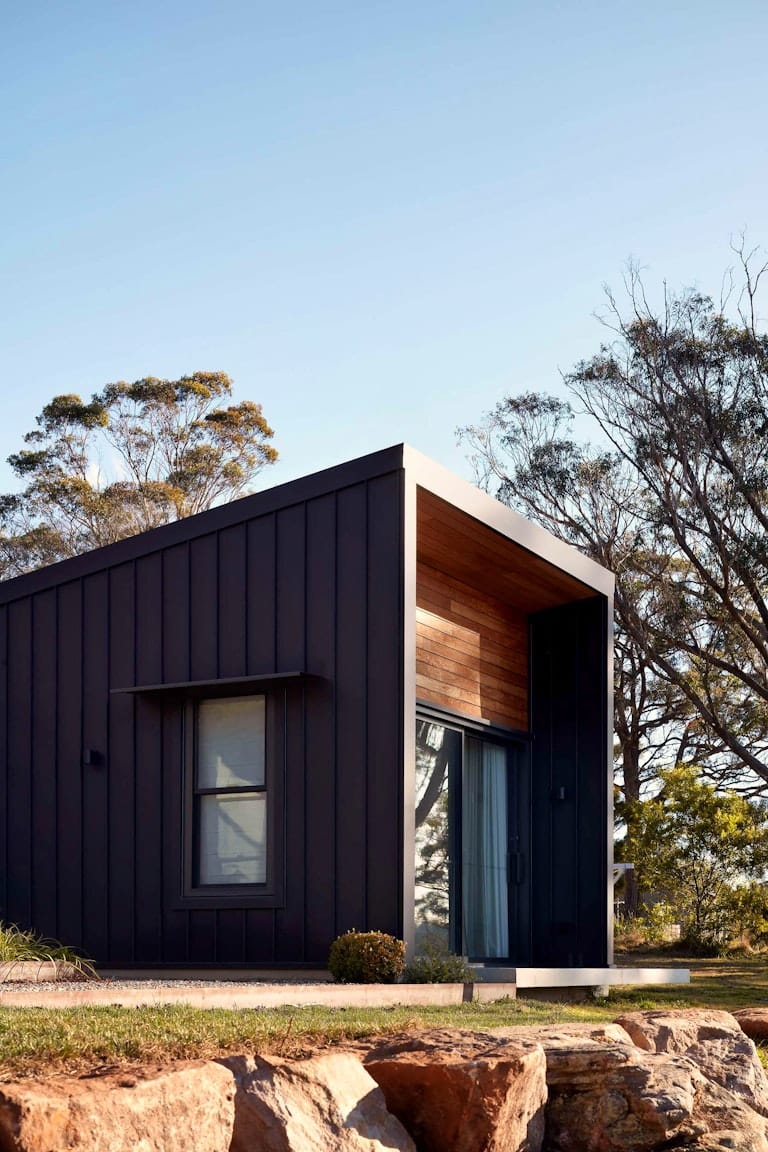
AO Design Studio
AO Design Studio holds people, place and sustainability at the heart of all their designs, crafting spaces that seamlessly integrate with their surroundings. Focused on blending the lined between the natural and built environment, their work reinforces connections to the environment whilst promoting a healthy and balanced lifestyle. Demonstrating their dedication to conscious design, AO Design Studio craft spaces that are functional and deeply rooted in their surroundings.
Scope of Services: Architecture & Interior Design
Types of Built Projects: Residential, Multi-residential, Sustainable Builds & Alterations
Style of Work: AO Design Studio believes in a humanistic approach in all their design work. They are driven by the people they work with, the places they design for and the program for each building. They believe in creating a healthy lifestyle and healthy planet in the process of their design work.
Explore more: AO Design Studio
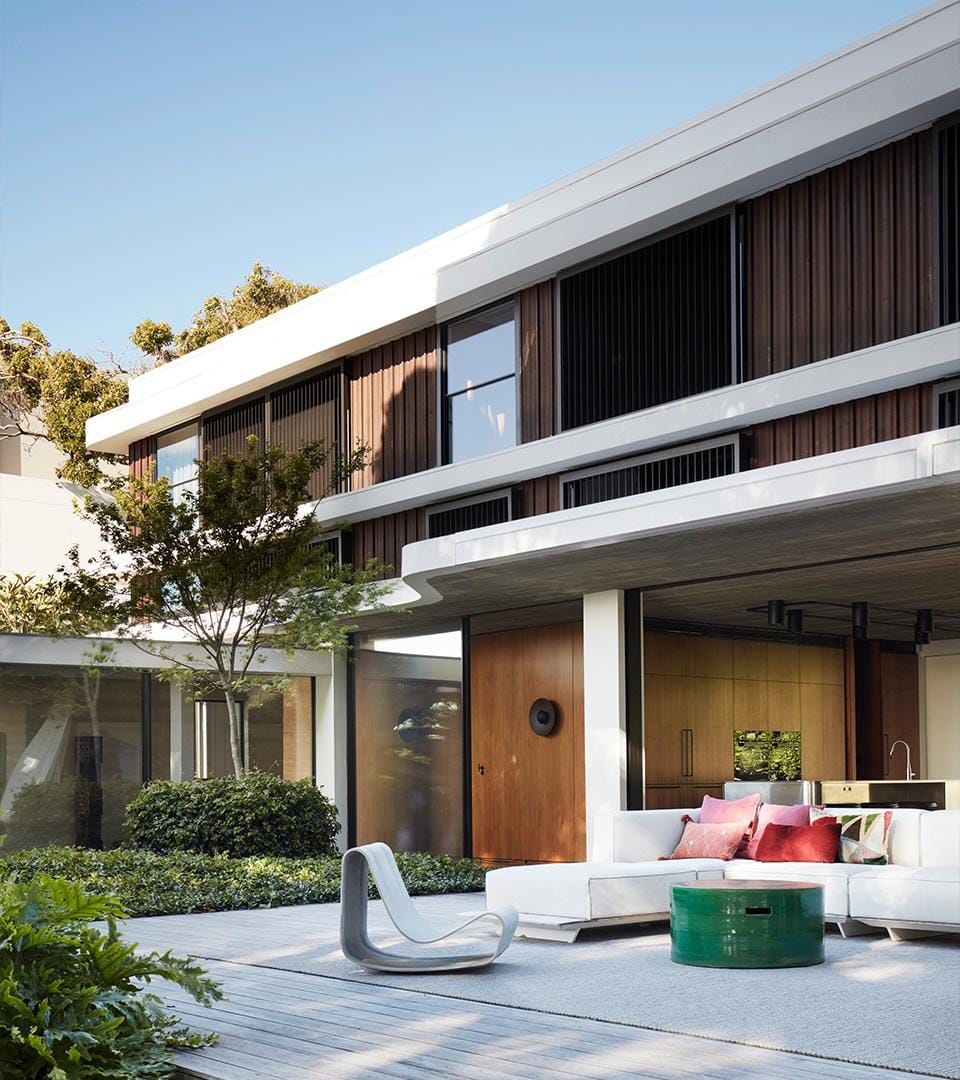
buck&simple
buck&simple is an architecture studio founded in 2013 by Peter Ahern and Kurt Crisp, based in Manly on Sydney’s Northern Beaches. The studio is grounded in a belief that thoughtful design, refined detailing, and a commitment to simplicity create spaces of lasting impact. With a strong focus on high-end residential projects, buck&simple brings a tailored and considered approach to both architecture and interiors. Their diverse experience across multiple building typologies informs the design of bespoke homes that are not only architecturally striking, but also deeply livable.
Scope of Services: Architecture, Interior Design
Types of Built Projects: Residential, Multi-residential
Style of Work: Work is renowned for high quality design and benefits from a strong understanding of the construction process, market realities and our team's breadth of experience.
Explore more: buck&simple
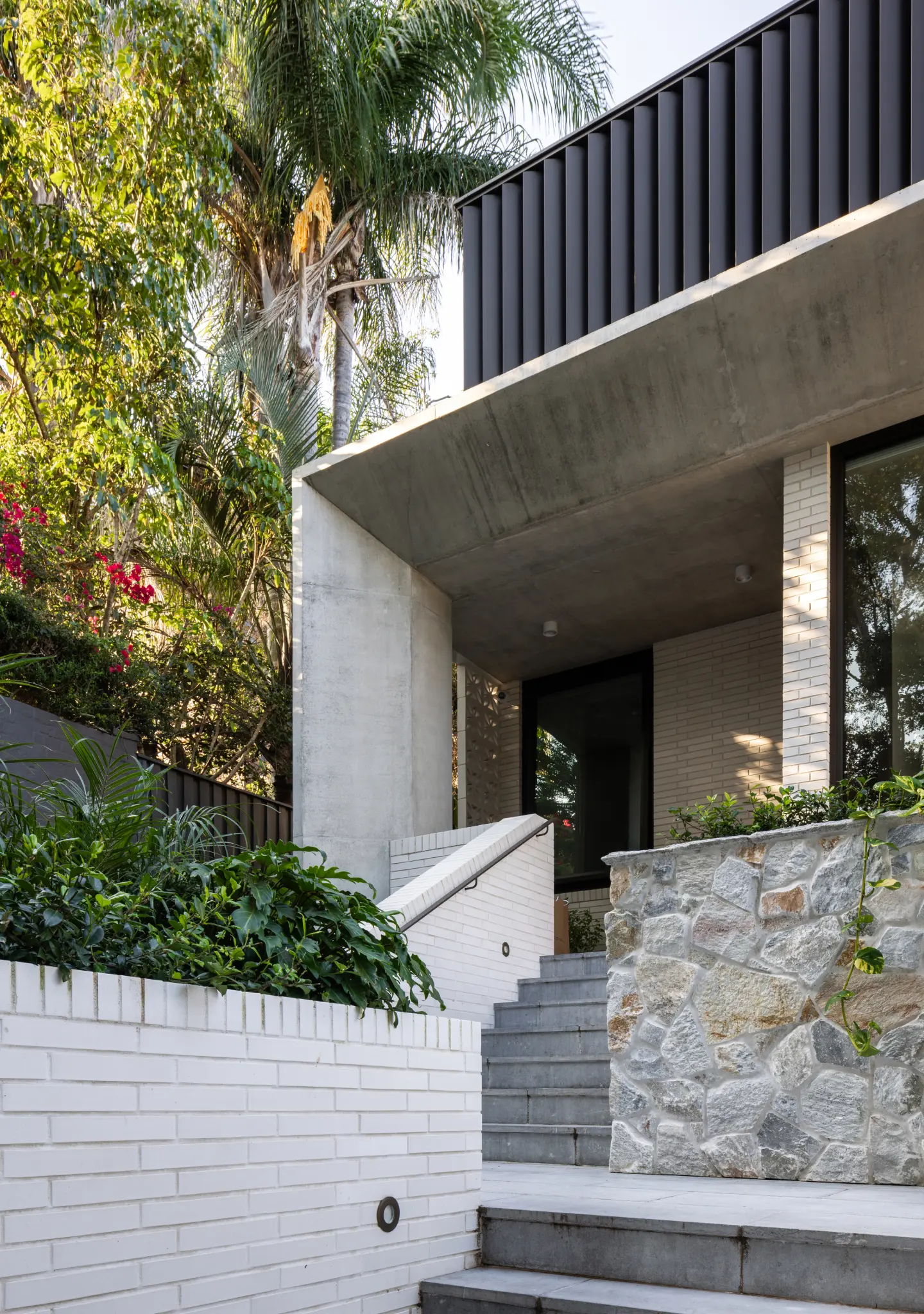
BJB Architects
BJB Architects is a multidisciplinary studio creating functional, enduring spaces across residential and commercial sectors. Founded in 2010 by Barry Babikian, the practice has grown into a dynamic team known for delivering sustainable, adaptable designs. Services include architectural design, master planning, interiors, and project management—ensuring a seamless journey from concept to completion.
Scope of Services: Architecture & Interior Design
Types of Built Projects: Residential, Multi-residential, Commercial and Industrial
Style of Work: BJB believe great design happens through strong collaboration. That’s why they work closely with their clients to create spaces that are practical, well-designed, and built to last. By combining creative innovation with seamless teamwork, they deliver quality solutions.
Explore more: BJB Architects
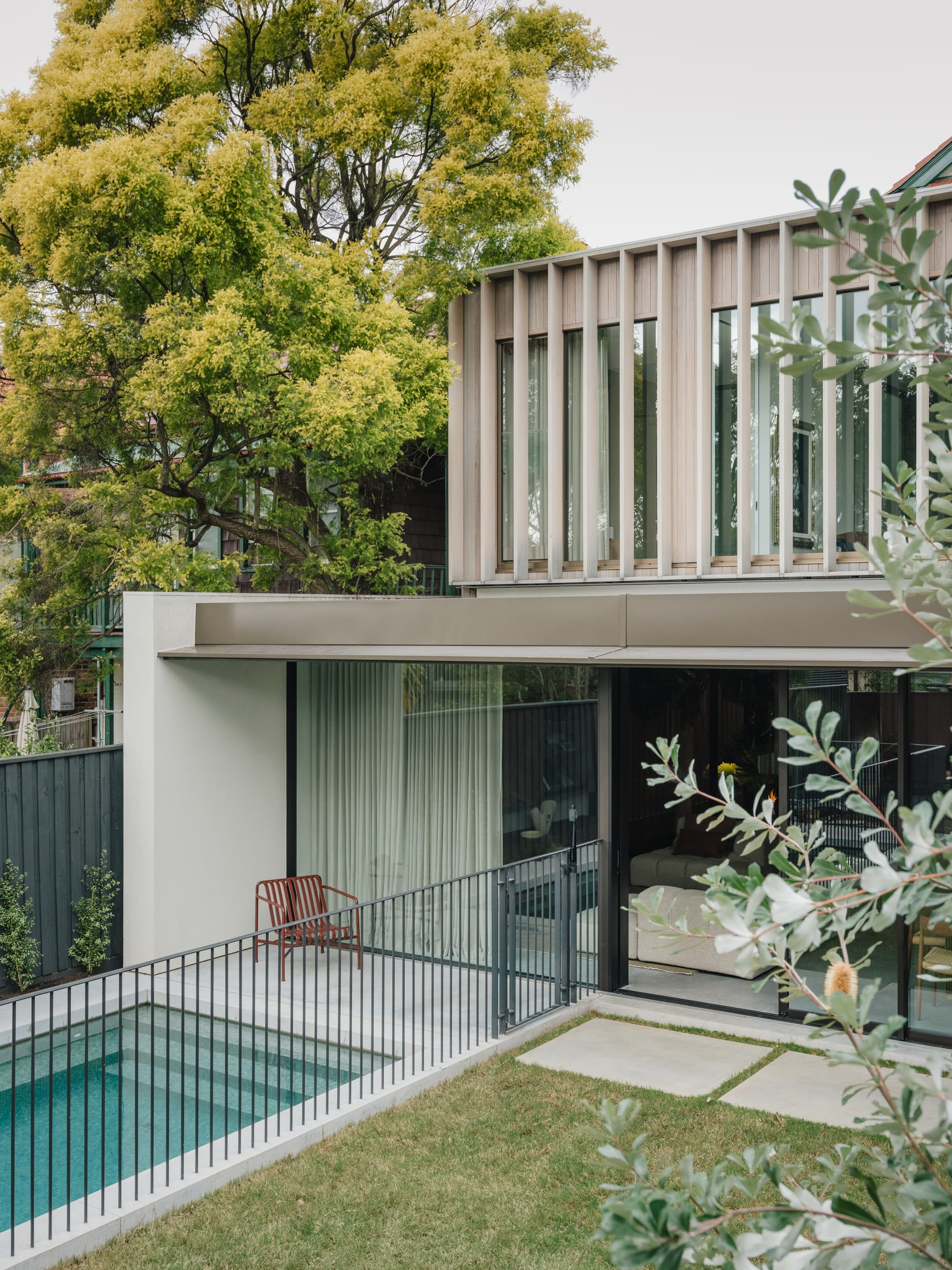
Cateaux Architects
With more than 17 years experience, Director Jerome Cateaux has extensive project experience on finely crafted architectural projects, leading the internal and external teams to deliver architecture of exceptional quality. They provide architectural services from residential homes, including bespoke furniture, interiors, renovations and new build homes to apartments, commercial and small public buildings.
Scope of Services: Architecture & Interior Design
Types of Built Projects: Residential, Multi-residential, Community and Commercial
Style of Work: Their architecture is rooted in simplicity, thoughtful materiality, natural light, comfort, and a seamless connection to the landscape.
Explore more: Cateaux Architects
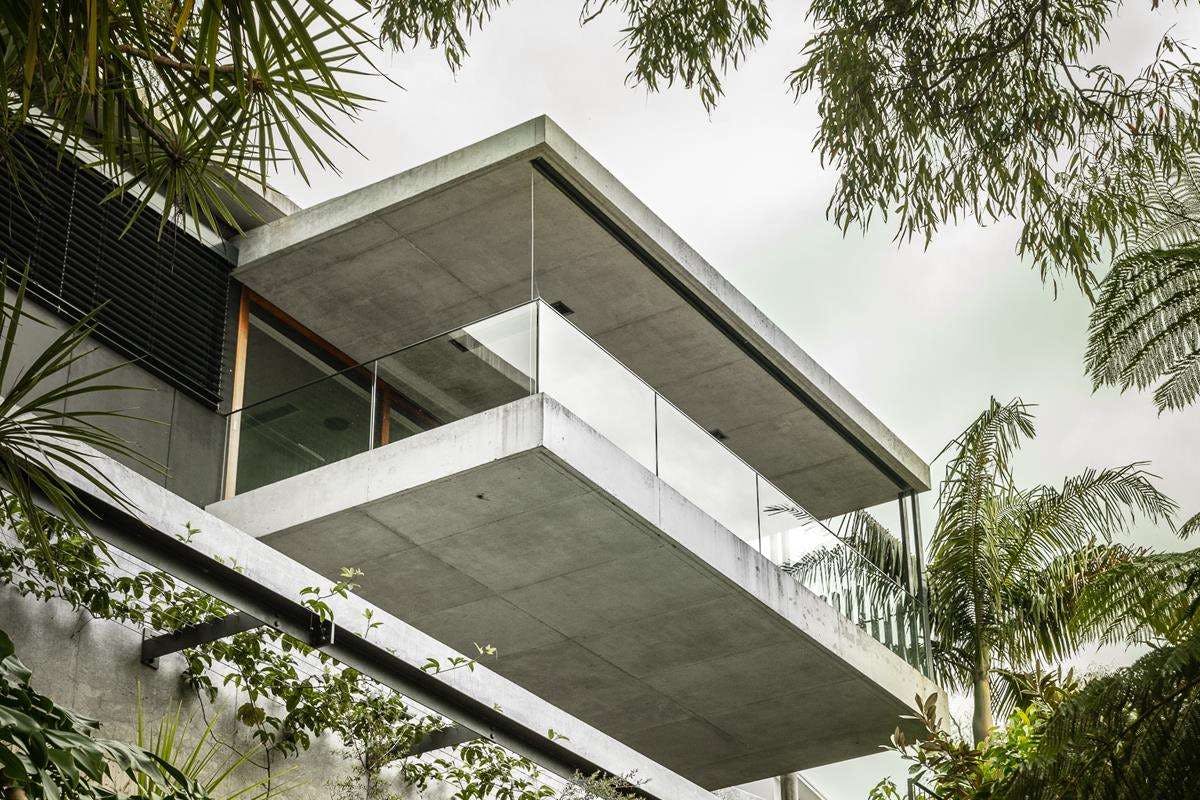
Castlepeake Architecture
Castlepeake Architecture is a boutique Sydney practice who specialise in bespoke residential projects, spanning renovations and new builds. Their close-knit team ensures the easiest process for their clients, from inception to completion. Committed to delivering excellence the highest level of satisfaction, the thoughtful proportions and spatial relationships at the heart of their design elevate everyday living experiences.
Scope of Services: Architecture & Construction
Types of Built Projects: New Residential, Altered Residential and Heritage Residential
Style of Work: Castlepeake Architecture aim to design site specific houses that improve the lives of their clients. Well-proportioned spaces and forms, which relate intrinsically to the attributes of a site are life changing for the people who use them everyday.
Explore more: Castlepeake Architecture
Still unsure who’s right for your project? CO-architecture is a network of Australia’s top architects and designers—ready to help you bring your vision to life.
Tell us a bit about your project, and we’ll match you with professionals suited to your budget, style, and needs. No stress, no endless searching - just the right people for the job so you can move forward with confidence.
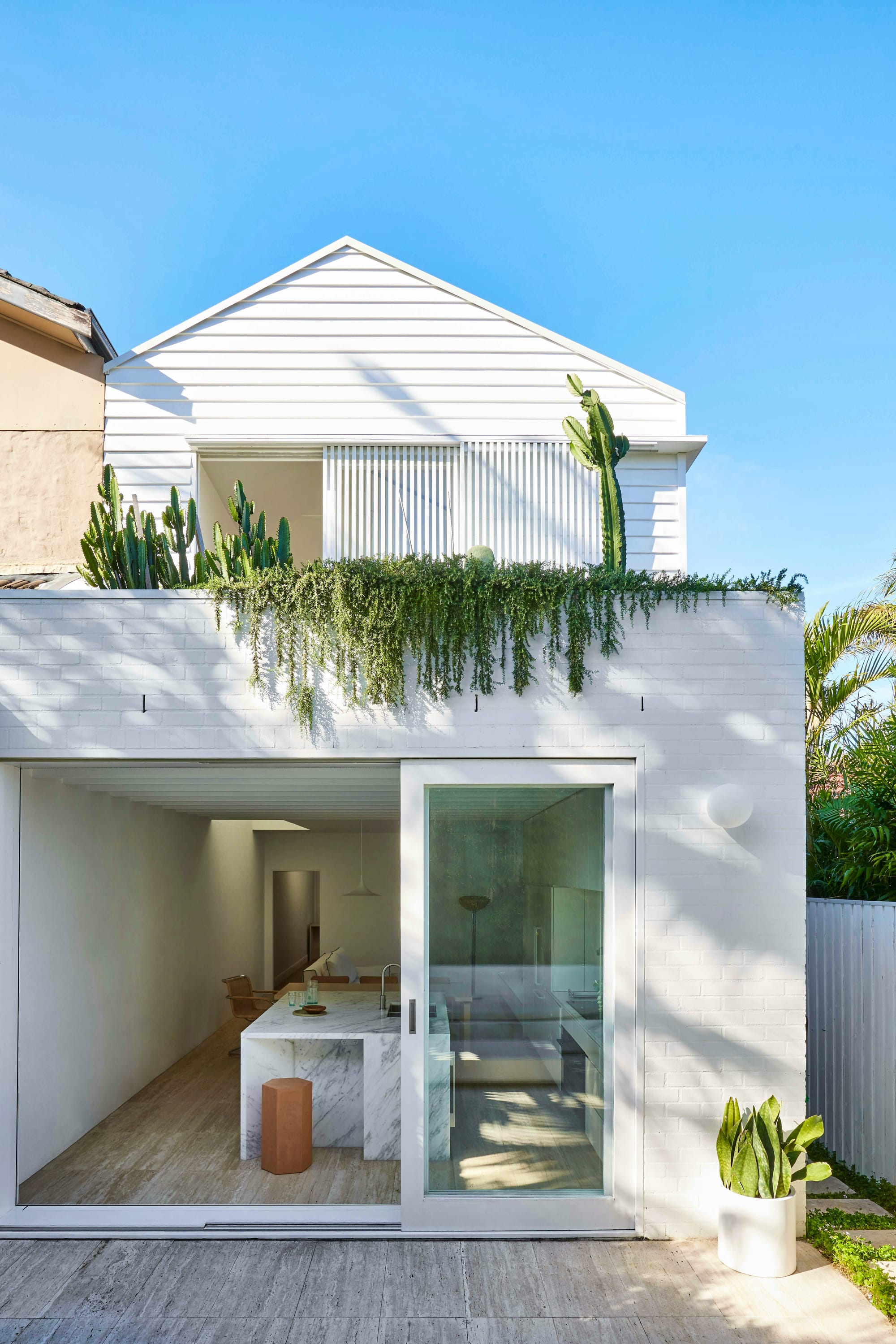
Studio Arkive
Studio Arkive is an emerging architecture and interior design practice focused on creating bespoke, timeless designs. Their work emphasises meaningful, context-oriented solutions that are equally thoughtful and playful. A marked simplicity in planning, light, volume and materiality characterises their work.
Scope of Services: Architecture & Interior Design
Types of Built Projects: Residential
Style of Work: Studio Arkive believe in bespoke, engaging and timeless design that inspires and enriches living. A considered simplicity underpins their work, balancing light, volume and materiality with thoughtful planning and function.
Explore more: Studio Arkive
Still unsure who’s right for your project? CO-architecture is a network of Australia’s top architects and designers—ready to help you bring your vision to life.
Tell us a bit about your project, and we’ll match you with professionals suited to your budget, style, and needs. No stress, no endless searching - just the right people for the job so you can move forward with confidence.
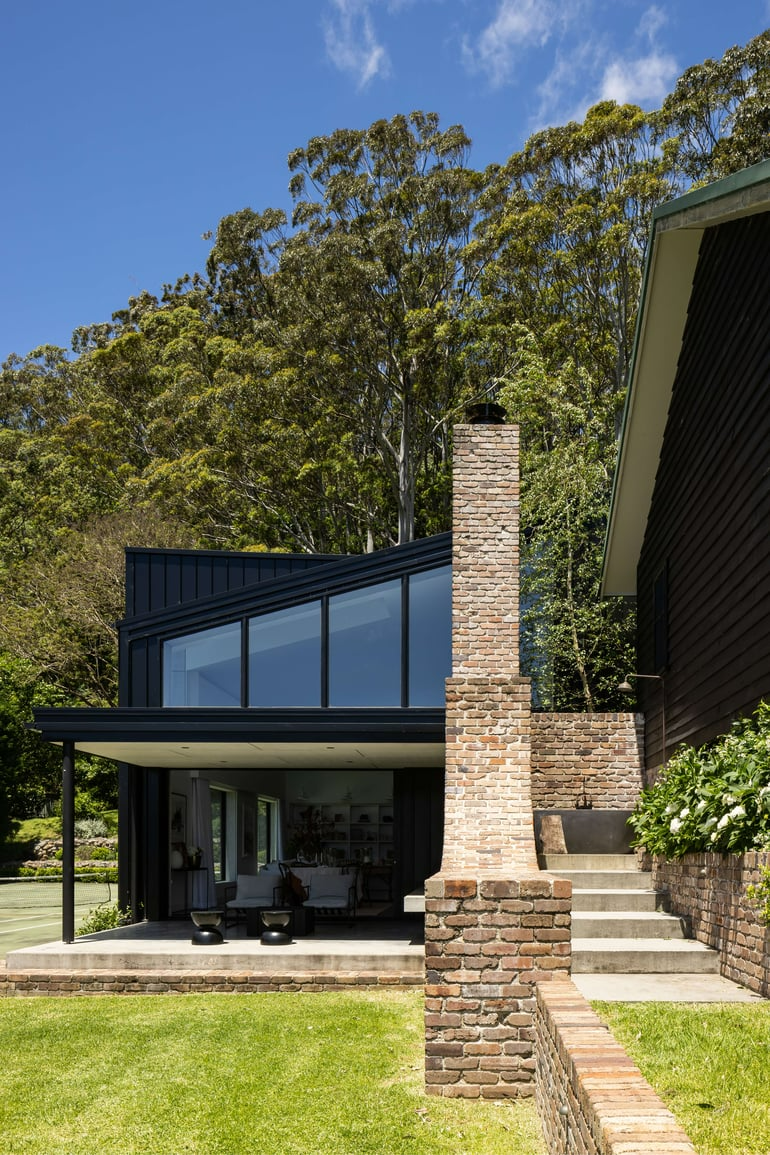
Robertson Collectif
Founded in 2016 by Liam Robertson, Robertson Collectif is a Gerroa-based studio committed to crafting thoughtful architecture that responds to place, environment, and people. With a strong connection to the South Coast and its varied conditions—from coastal storms to bushfire-prone areas—the team brings local insight and technical expertise to each project. Their process is hands-on and collaborative, guiding clients through every stage from concept design to construction. By working closely with trusted builders and craftspeople, they ensure seamless project delivery and enduring results. Their design philosophy views architecture as an adaptive dialogue between the built and natural environments, leading to considered spaces that enhance everyday life.
Scope of Services: Architecture & Interior Design
Types of Built Projects: Heritage Conservation, Commercial, Residential - New Build, Residential - Renovation, Residential - Single Dwelling, Interior Design
Style of Work: Robertson Collectif creates refined, responsive architecture shaped by its local South Coast context. Specialising in both residential and commercial projects, the studio delivers bespoke designs grounded in climate, site, and client vision.
Explore more: Robertson Collectif
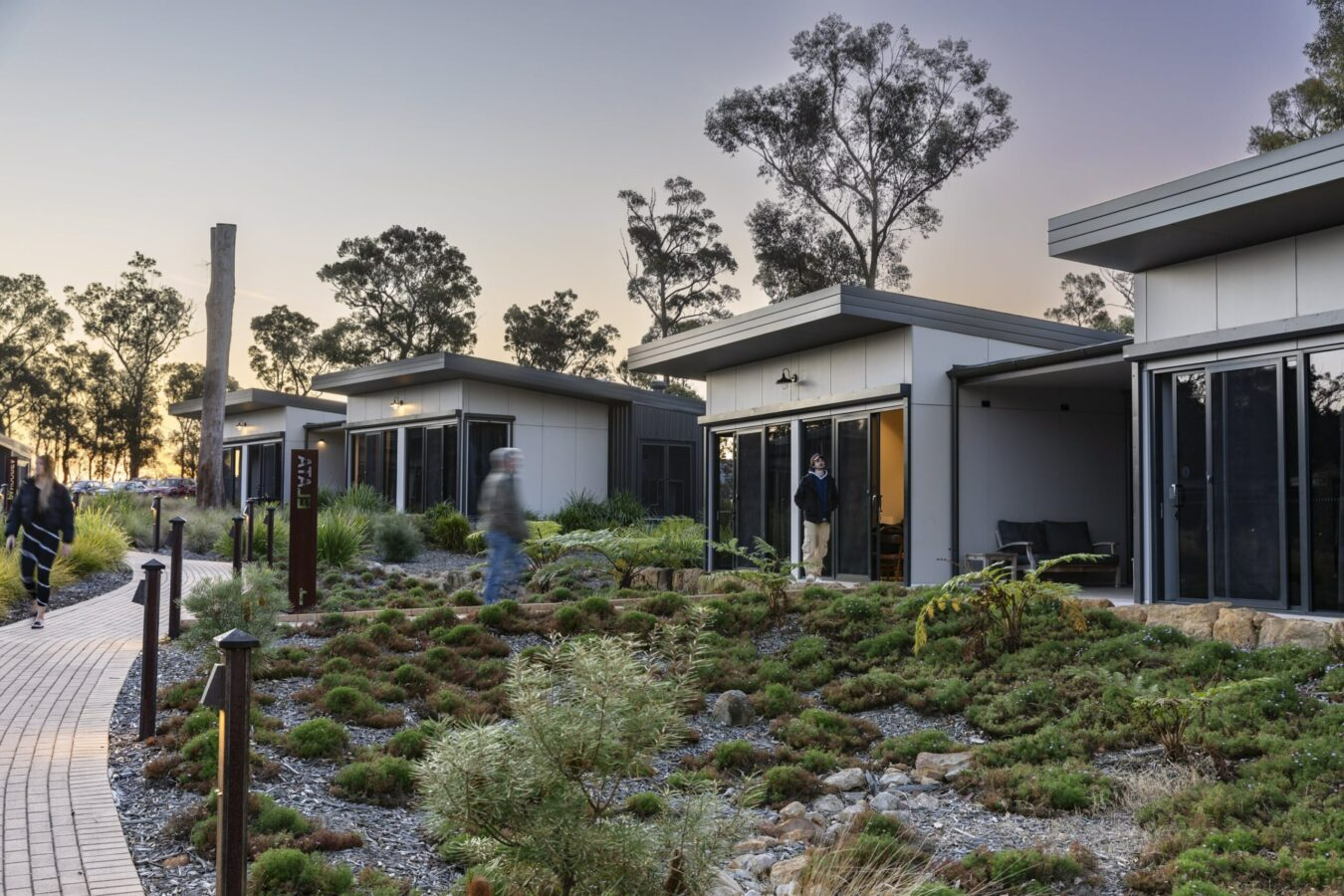
Edmiston Jones
Edmiston Jones is a regional architecture studio committed to creating meaningful spaces that prioritise people and place. With a focus on sustainability and social impact, the studio delivers thoughtful designs across sectors including health, education, aged care, residential and industrial. Their multidisciplinary team brings together architecture, interiors, landscape and co-design to ensure a collaborative and well-rounded project experience.
Scope of Services: Architecture & Interior Design
Types of Built Projects: Residential, Multi-Residential, Education, Health, Civic & Public, Industrial & Manufacture, & Aged Care
Style of Work: Edmiston Jones is a regional architecture studio designing sustainable, people-centred spaces across health, education, residential, aged care and industrial sectors.
Explore more: Edmiston Jones

Brcar Morony Architecture
Brcar Morony Architecture is a Sydney-based studio founded in 2015 by Natalie Brcar and Michael Morony, whose collaborative roots trace back to their time at the University of Technology Sydney. The practice is known for its down-to-earth approach, combining pragmatic spatial planning with concept-driven design. Their work is shaped by strong client collaboration, site-responsive thinking, and a refined material palette chosen for its warmth, texture, and durability.
Scope of Services: Architecture and Interior Design
Types of Built Projects: Residential
Style of Work: Brcar Morony Architecture creates refined, functional spaces grounded in simplicity and warmth. Their work is concept-driven, with a focus on natural materials, clear planning, and a strong connection to site and context.
Explore more : Brcar Morony Architecture
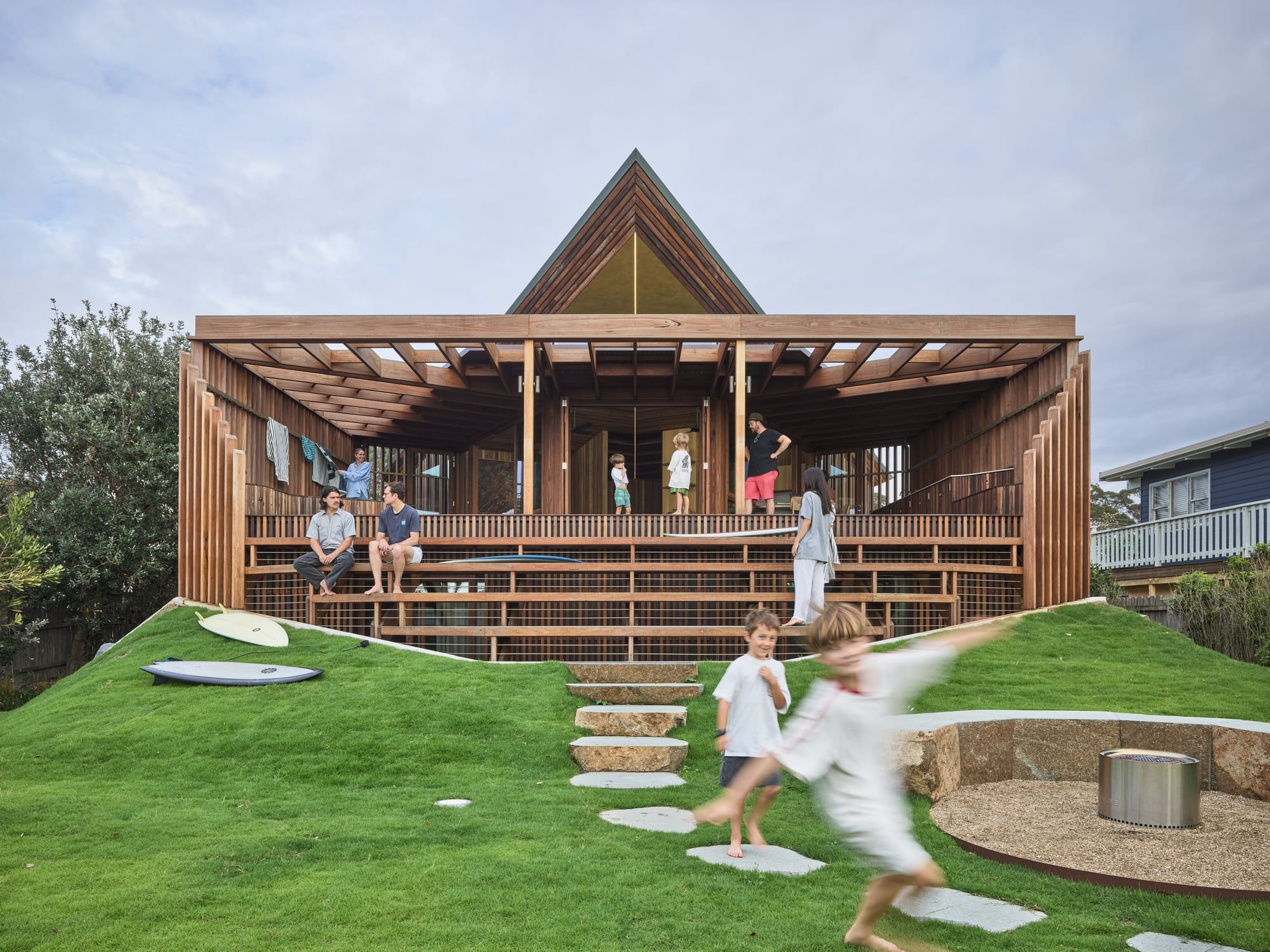
Alexander Symes Architect
Founded in 2014, Alexander Symes Architects is a Sydney-based studio committed to advancing sustainable architecture through environmental design integrated across every stage of a project. Led by Alexander Symes, an architect with a background in building physics, facade systems, and Passive House design, the studio blends technical expertise with a poetic understanding of how buildings are crafted. ASA’s sustainability ethos is reinforced by its publicly available Sustainability Action Plan, reviewed annually as part of its commitment to industry-wide change. With work across Greater Sydney, the Southern Highlands, South Coast NSW, and the Hunter Valley, the studio creates buildings that are beautiful, resilient, and finely attuned to place and climate.
Scope of Services: Architecture, Sustainability Consulting, Passive House Design
Types of Built Projects: Residential, Rural, Off-grid, Climate-Responsive Projects
Style of Work: Alexander Symes Architects delivers environmentally conscious, technically informed spaces grounded in context and long-term performance. Their work challenges convention while prioritizing comfort, craft, and sustainability.
Explore more: Alexander Symes Architects
Still unsure who’s right for your project? CO-architecture is a network of Australia’s top architects and designers—ready to help you bring your vision to life.
Tell us a bit about your project, and we’ll match you with professionals suited to your budget, style, and needs. No stress, no endless searching - just the right people for the job so you can move forward with confidence.
Frequently Asked Questions
1. How much does it cost to hire a residential architect in Sydney?
Architect fees in Sydney typically range from 8% to 15% of your total construction cost, depending on the size and complexity of your project. Some architects may also offer fixed rates for specific services like concept design or planning approval. It’s best to get a few quotes to understand what’s included.
2. What’s the difference between an architect and a building designer in NSW?
In New South Wales, architects must be registered with the NSW Architects Registration Board, while building designers (also called draftspersons) are not required to meet the same regulatory standards. For complex or high-value projects, hiring a registered architect ensures expert design, compliance, and project management.
3. When should I engage an architect in Sydney?
Ideally, you should contact an architect before making key decisions about your renovation or new build. They can help assess your site, shape your ideas, and manage council approvals, builders, and consultants from the very beginning.
4. Do I need council approval for my home project in Sydney?
Many home renovations and new builds in Sydney require Development Applications (DA) or Complying Development Certificates (CDC) through your local council or a private certifier. An architect familiar with your local area can guide you through the approval process efficiently.
5. Can CO-architecture help me find the right architect in Sydney?
Absolutely. If you're unsure who to choose, just fill out our quick form here, and CO-architecture will recommend Sydney-based architects and designers that match your style, budget, and project type — taking the stress out of the search.


