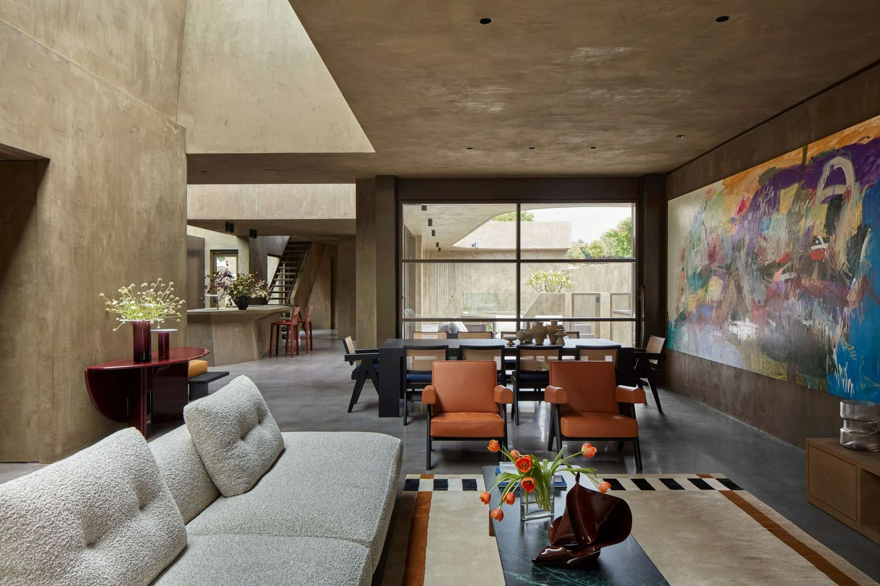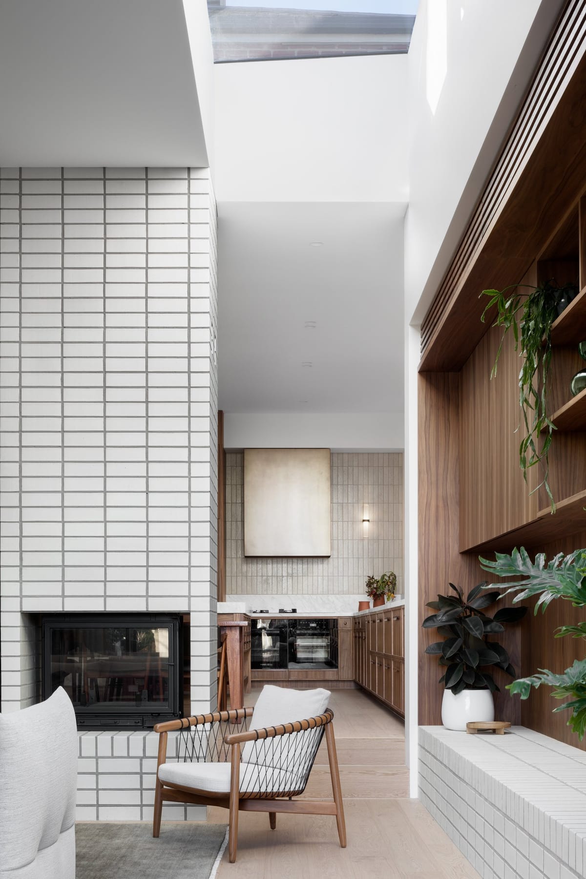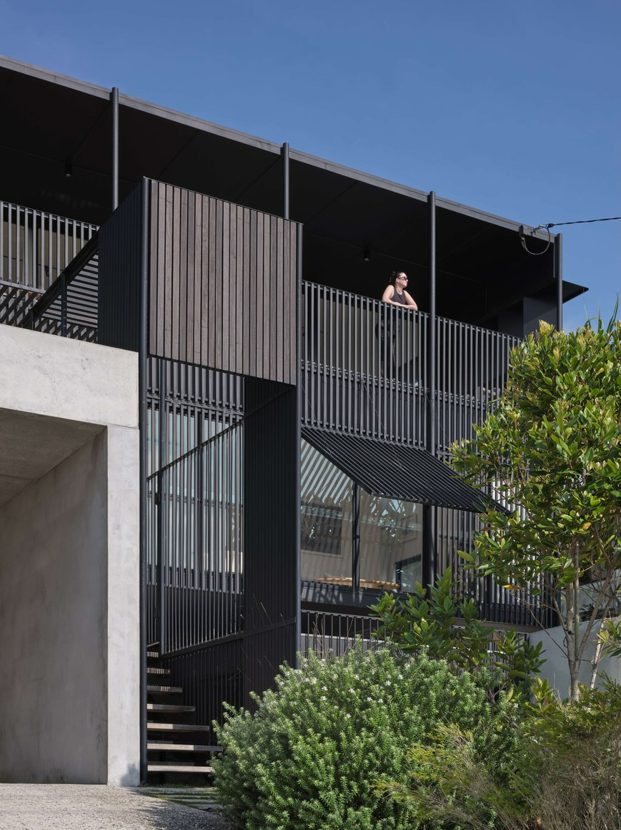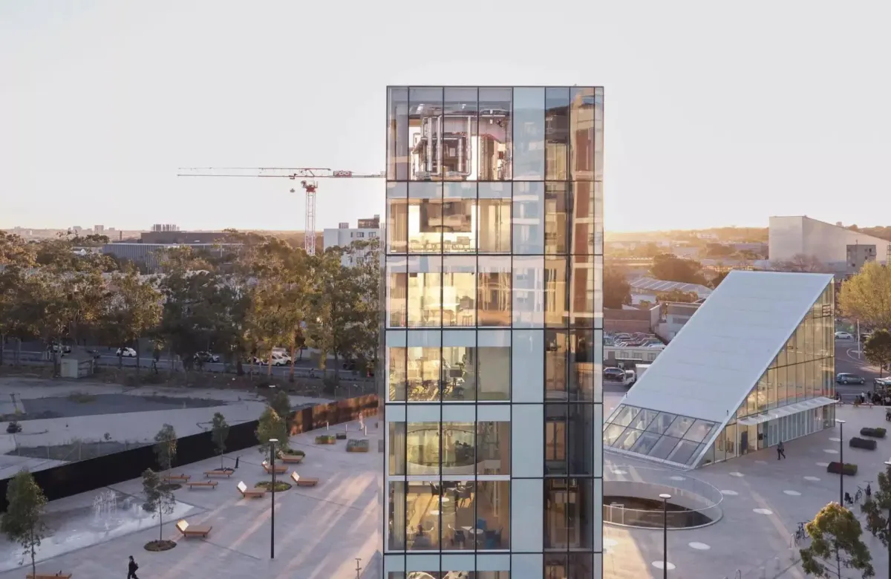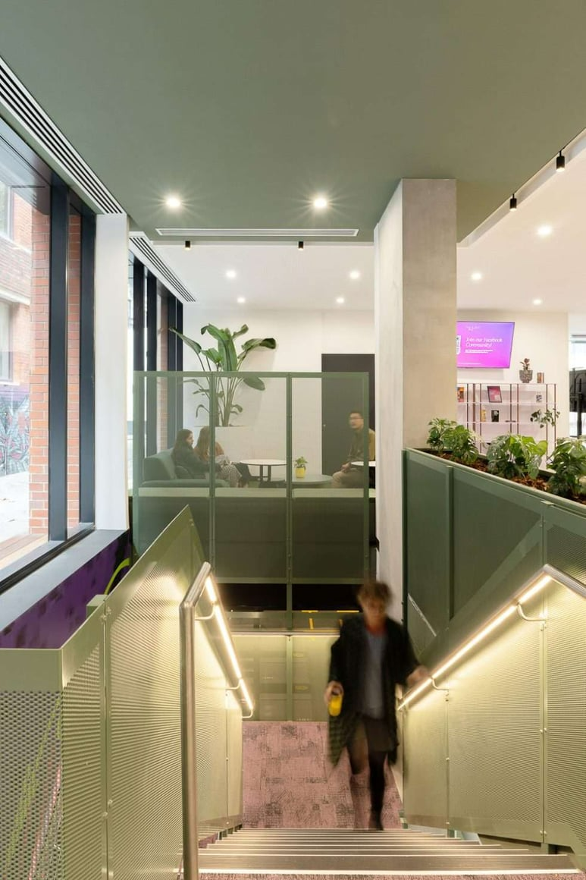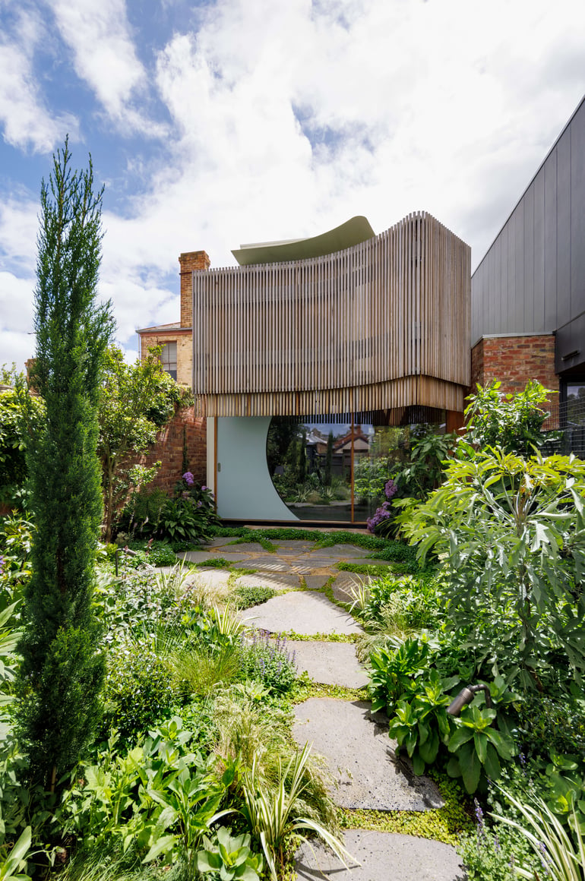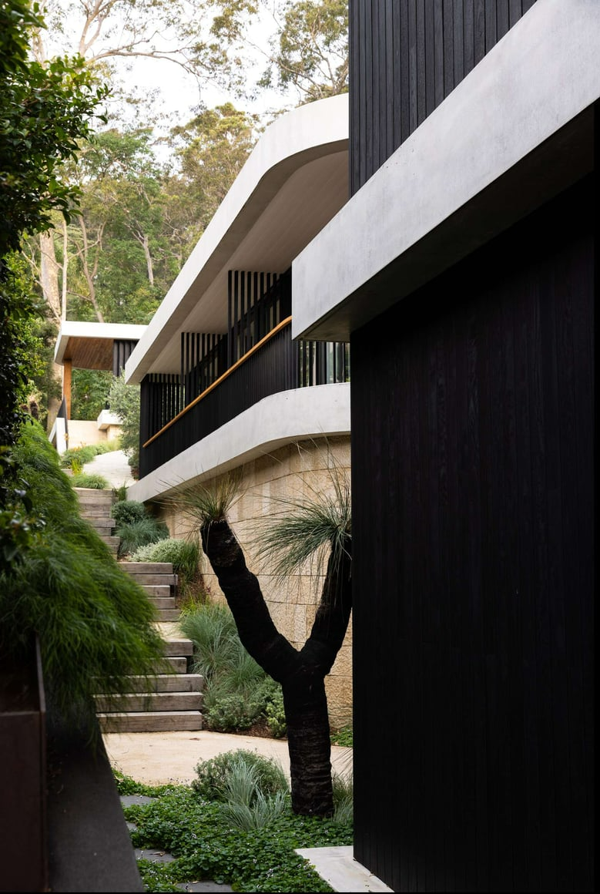Whether you're renovating, building a custom home, or seeking expert design advice, choosing the right architect is the first step toward creating a space that truly reflects your lifestyle. We've curated a selection of top Perth architects known for their residential expertise, innovative thinking, and personalised service.
From coastal homes to inner-city renovations, these Perth architecture studios understand the unique local climate, council regulations, and the way West Australians live. Explore their recent projects, get to know their design philosophies, and connect with a Perth architect who can help turn your vision into a home you love.
Still unsure who’s right for your project? CO-architecture is a network of Australia’s top architects and designers—ready to help you bring your vision to life.
Tell us a bit about your project, and we’ll match you with professionals suited to your budget, style, and needs. No stress, no endless searching - just the right people for the job so you can move forward with confidence.
Top 9 Architects in Perth, Western Australia
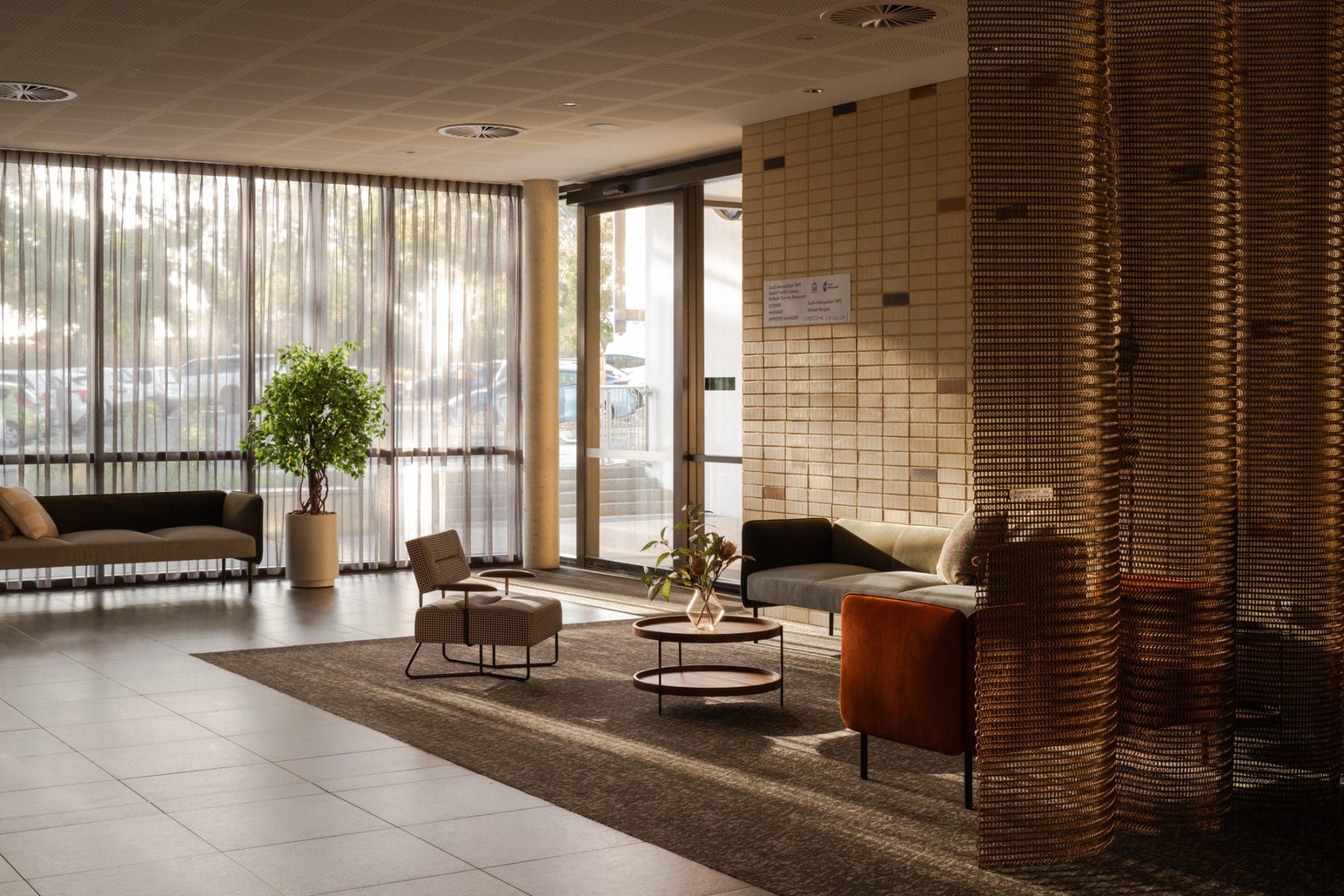
Hunt Architects
Hunt Architects are a multi-disciplinary studio with over 5 decades of experience delivering bespoke, responsive spaces. With expertise that spans architecture, master planning and interior solutions, they elevate both user experience and community value across a range of sectors. Their dynamic, impactful spaces are a reflection of their client-centric approach and their genuine partnerships.
Scope of Services: Architecture & Interior Design
Types of Built Projects: Civil & Public, Criminal Justice, Education, Health, Hospitality, Industrial & Manufacture, Multi-Residential, Commercial, Aged Care & Interior Design
Style of Work: Hunt Architects are a multi-disciplinary studio committed to delivering responsive architectural, master planning and interior solutions. Delivering projects across all sectors and industries, their projects contribute to each phase of life – learning, growing, working, healing, and celebrating.
Explore More: Hunt Architects
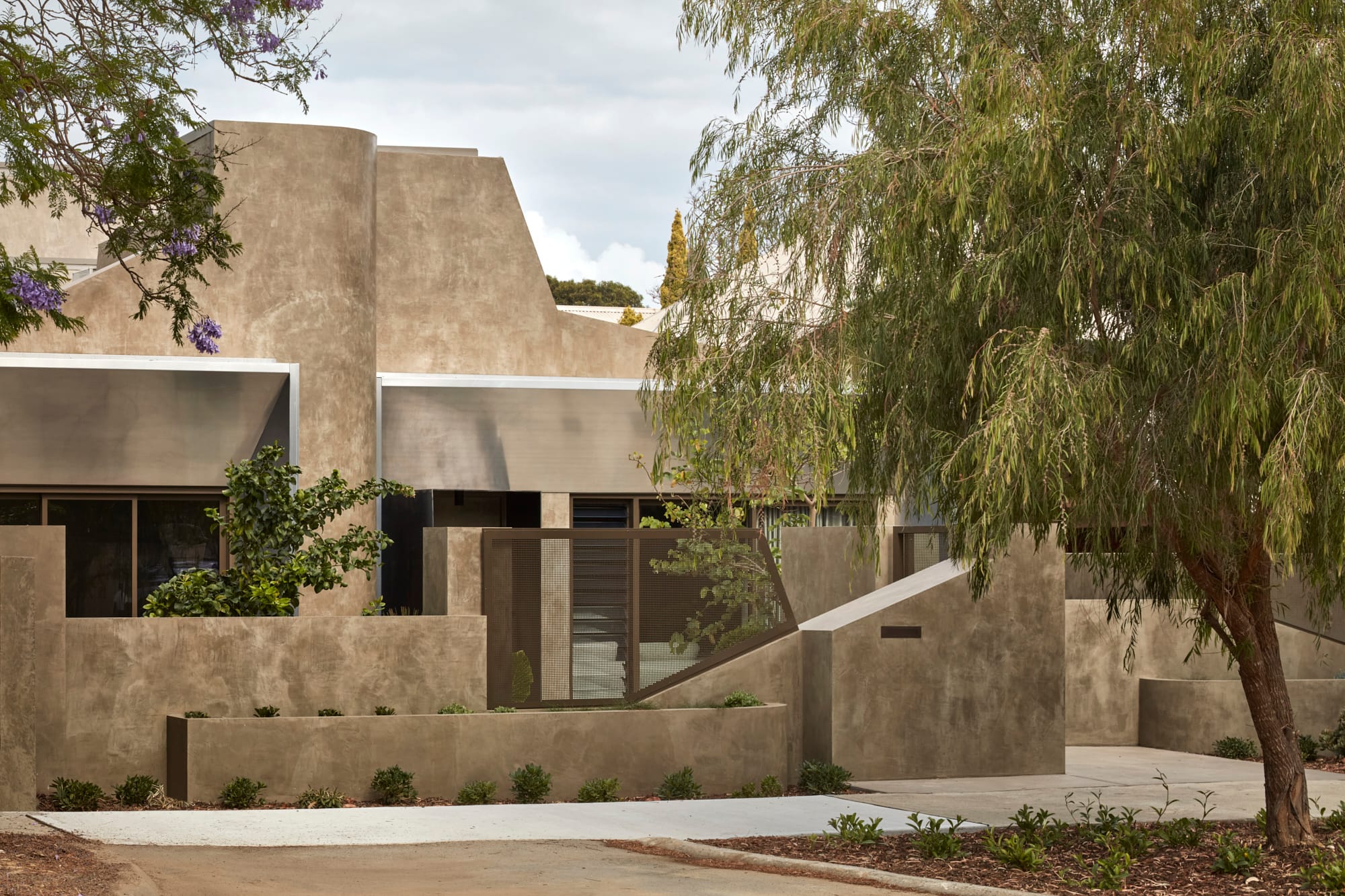
State of Kin
State of Kin is an interdisciplinary design practice creating bold, considered projects in both the residential and commercial sectors. Their team of architects, interior designers and construction professionals merge research and imaginative thinking to deliver innovative spaces. Collaboration is at the core of all they do, allowing visionary concepts to become flawlessly executed realities.
Scope of Services: Architecture & Interior Design
Types of Built Projects: Residential & Renovation
Style of Work: State of Kin is an architecture, interior, and construction firm dedicated to creating expressive projects that push boundaries.
Explore More: State of Kin
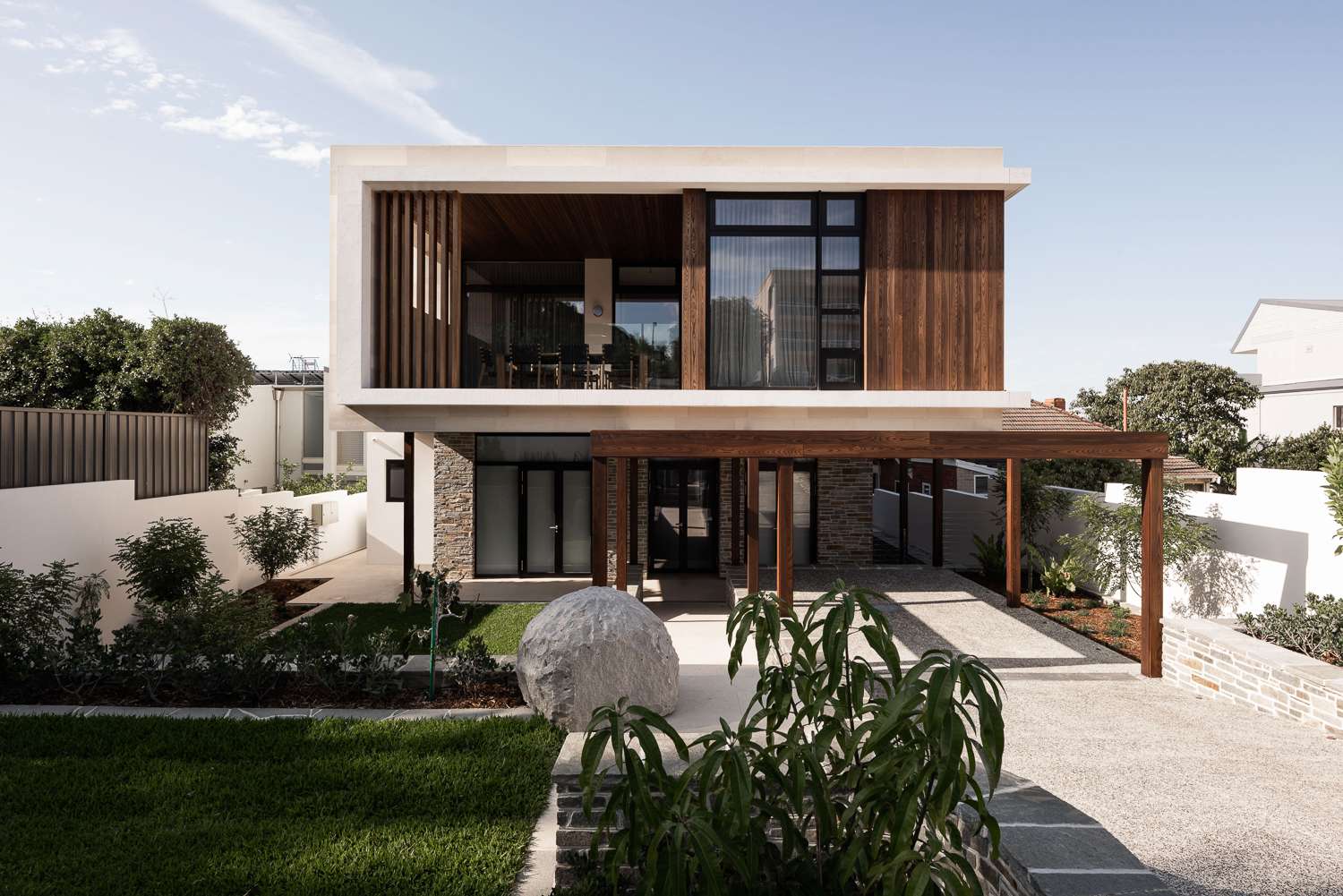
Keen Architecture
Architecture should reflect the client—their goals, lifestyle, and the unique qualities of the site—not the architect. The more that’s understood about the client, their family, and how they live, the better the team can deliver on their goals and exceed expectations. Keen Architecture approaches design with rigour and continuous refinement, aiming to create a beautiful flow of spaces, optimise natural light, integrate nature wherever possible, and celebrate the inherent uniqueness of natural materials.
Scope of Services: Architecture & Interior Design
Types of Built Projects: Residential, Renovation and Interior Design
Style of Work: As an architecture firm, we like to keep things simple and enjoy the process. Our practice is grounded in honesty, sustainability and integrity.
Explore More: Keen Architecture
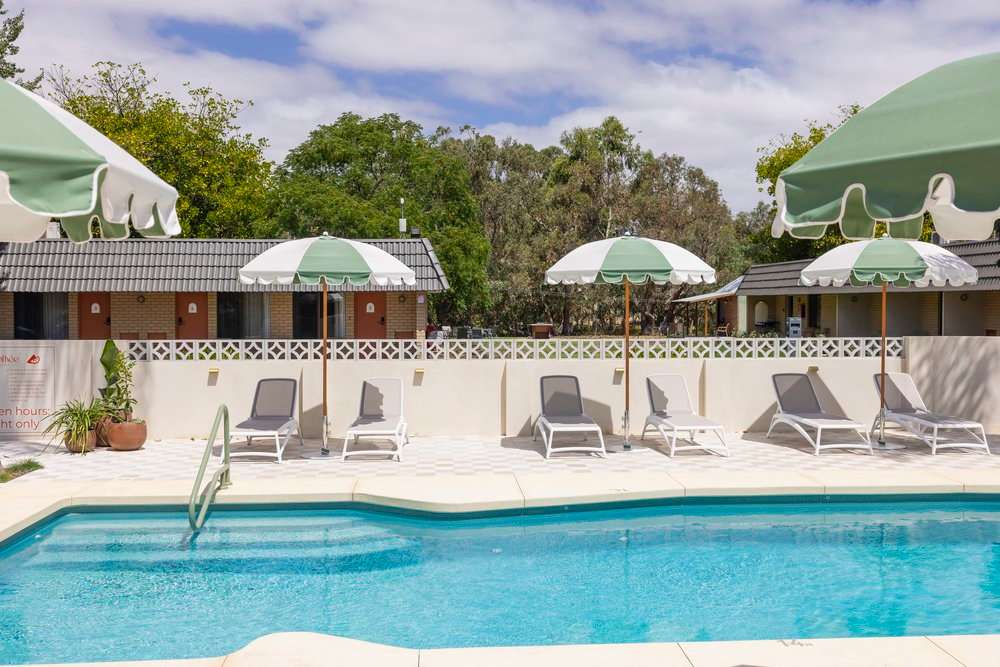
BelBon Design
With a fusion of contemporary design techniques and a keen eye for detail, BelBon Design transforms visions into stunning realities. Their portfolio spans a diverse range of projects—including luxury yachts, commercial fit-outs, and elegant residential interiors—each reflecting a commitment to creating unique and inviting spaces. The studio continually strives to set new standards in design, delivering excellence in every endeavour.
Scope of Services: Architecture & Interior Design
Types of Built Projects: Residential, Renovation, Heritage, Commercial, Marine & Interior Design
Style of Work: BelBon Design strive to leave a wake, be ahead of the curve, and positively influence industry standards.
Explore More: BelBon Design
Still unsure who’s right for your project? CO-architecture is a network of Australia’s top architects and designers—ready to help you bring your vision to life.
Tell us a bit about your project, and we’ll match you with professionals suited to your budget, style, and needs. No stress, no endless searching - just the right people for the job so you can move forward with confidence.
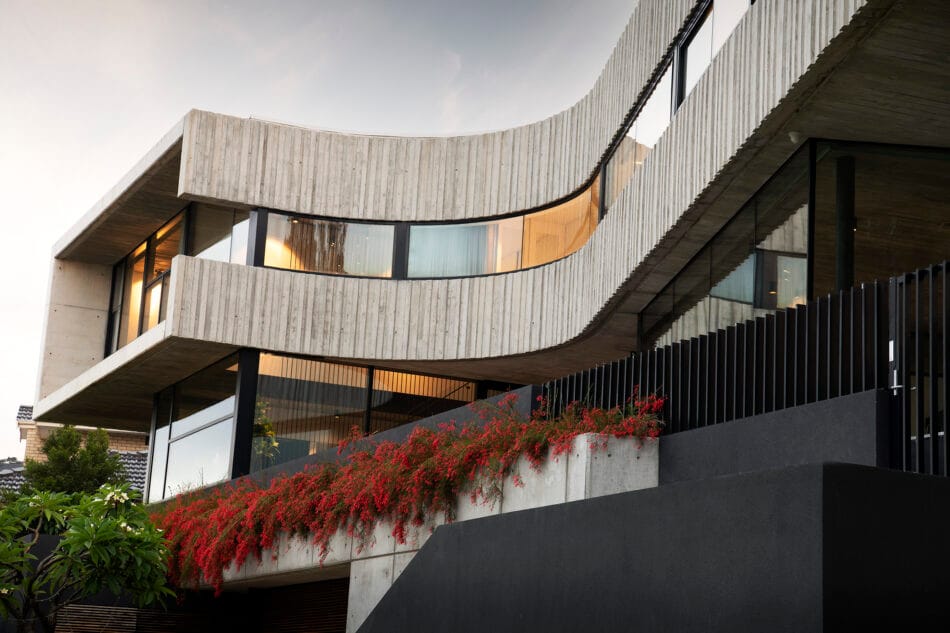
Hillam Architects
Perth-based Hillam Architects create imaginative and stylish spaces that harmoniously fuse function and form. Their portfolio spans high-end residential, multi-residential and commercial projects, and encompasses a 30+ year commitment to innovative and enduring design. Their exceptional spaces elevate everyday living and are the result of their pragmatic approach and strong client relationships.
Scope of Services: Architecture & Interior Design
Types of Built Projects: Residential, Multi-Residential, Mixed-Use & Commercial
Style of Work: Hillam Architects are driven to create spaces that are distinctive, inspirational and elevated, exceeding the expectations of their clients. Their bespoke designs are renowned for their high-quality finishes and immaculate attention to details.
Explore More: Hillam Architects
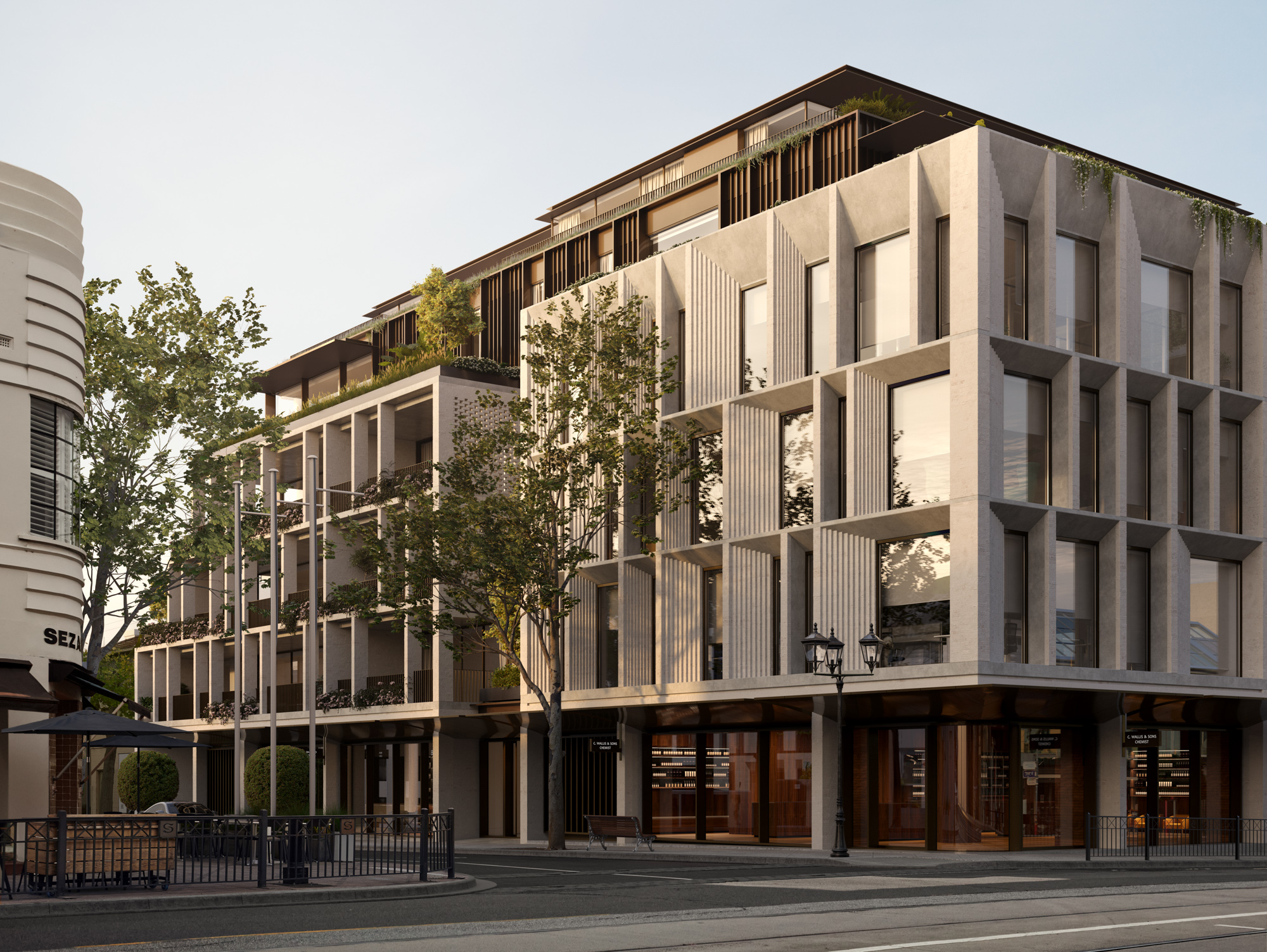
KHA - Kerry Hill Architects
Kerry Hill Architects is an internationally recognised architecture firm celebrated for its refined, contextually grounded approach to design. With studios in Singapore and Perth, the practice is best known for its award-winning hotel and resort projects, where clean, modernist lines are softened by local materials, climatic responsiveness, and cultural nuance. Their work consistently reflects a quiet elegance, balancing form and function with an emphasis on water, light, and spatial calm. The studio continues to honour its founding ethos by delivering architecture that is both timeless and deeply attuned to place.
Scope of Services: Architecture & Interior Design
Types of Built Projects: Multi-Residential, Commercial, Hospitality & Civic
Style of Work: Kerry Hill Architects is a design-focused studio known for creating serene, elegant buildings that seamlessly integrate modernist precision with contextual sensitivity—particularly in hotel, resort, and civic architecture throughout the Asia Pacific.
Explore More: KHA - Kerry Hill Architects
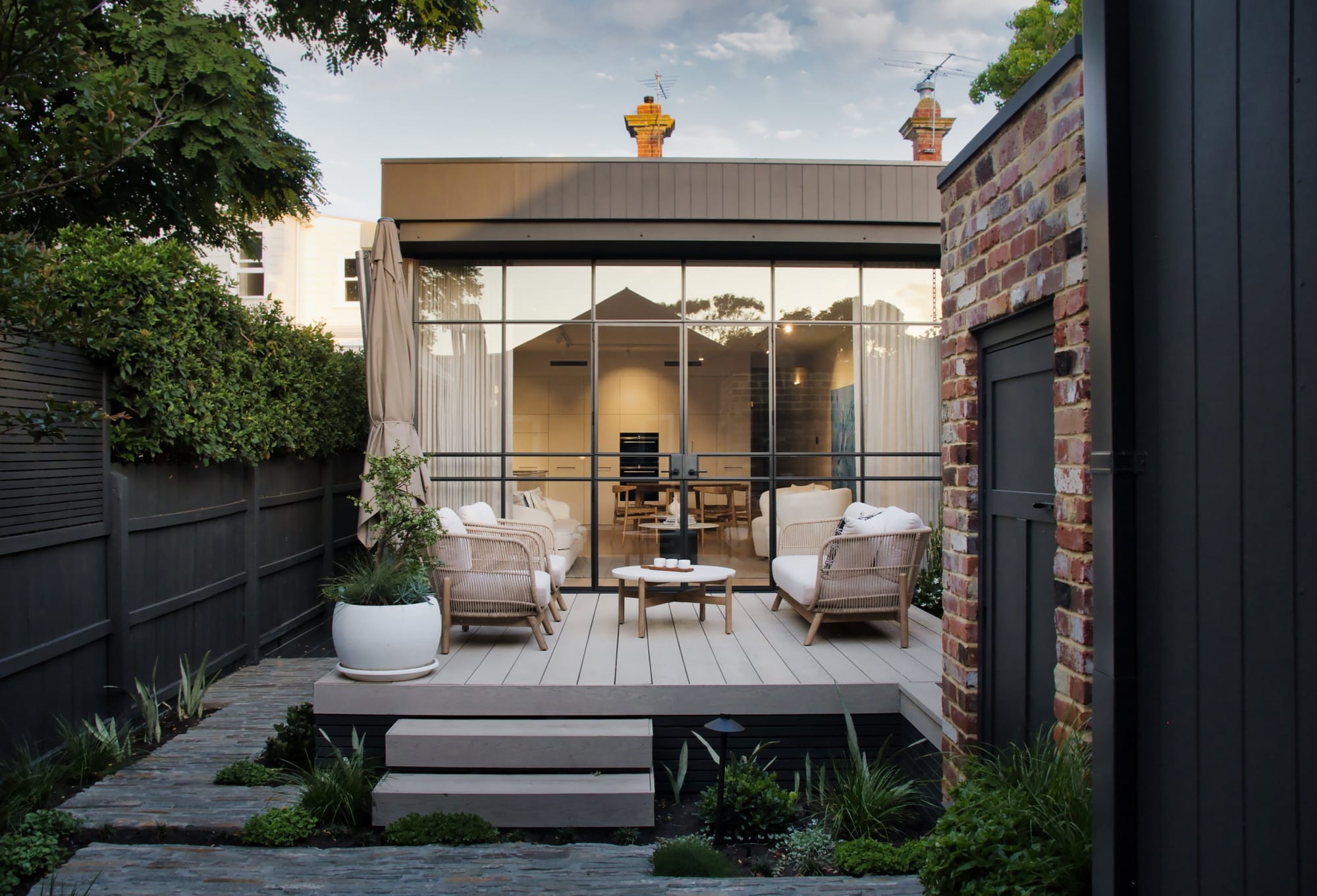
ST. HELIER Studio
ST. HELIER Studio is a Perth and South West-based architecture and interior design studio that offer a collaborative and systematic approach from concept to completion. Led by architect Bec Horton, the studio creates textured, warm spaces across the residential, renovation and interior design spheres. Honouring natural materials and reflecting the visions of their clients is at the heart of all their projects.
Scope of Services: Architecture & Interior Design
Types of Built Projects: Residential and Renovation
Style of Work: ST. HELIER Studio is committed to designing feel-good spaces that are rich in texture and honour natural materials, working collaboratively with their clients to create spaces that inspire and bring a sense of comfort.
Explore More: ST. HELIER STUDIO
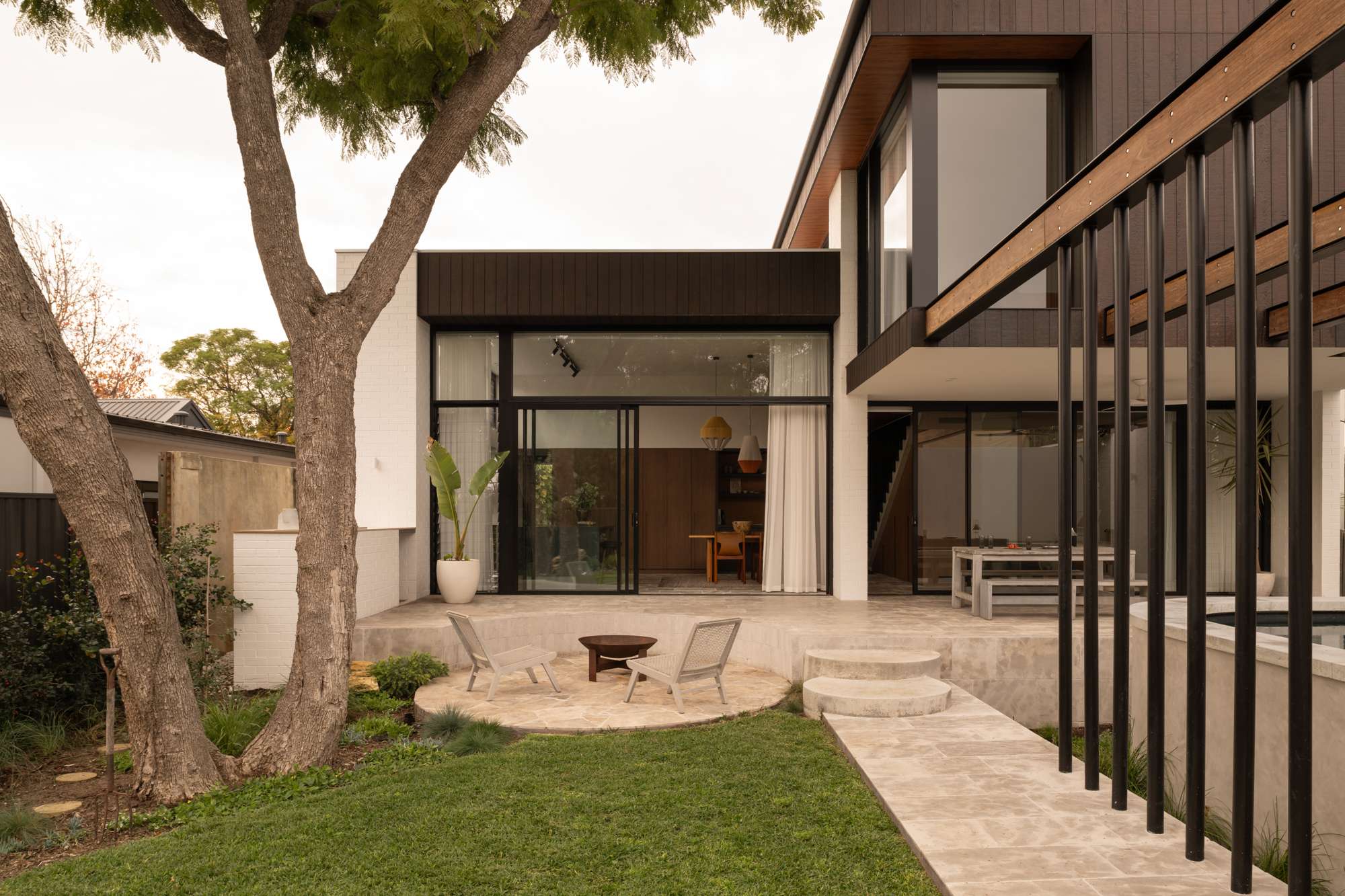
&Dalecki
&Dalecki is a collaborative architecture and design studio built on a deep respect for people and place. Guided by curiosity and integrity, the practice pursues rational, sustainable and poetic design responses that elevate everyday living. Their multidisciplinary team brings together expertise in architecture, interiors and planning, working within constraints to maximise each project’s potential. With a strong emphasis on clarity, alignment and collaboration, &Dalecki ensures the client’s story remains central to the design process, resulting in thoughtful, enduring spaces that enrich both lives and landscapes.
Scope of Services: Architecture, Interior Design & Urban Design
Types of Built Projects: Mixed-Use, Multi-Residential Residential-New Build Residential-Renovation, Residential-Single Dwelling, Interior Design
Style of Work: &Dalecki’s style is defined by a balance of comfort and creative rigour, producing sustainable, poetic spaces that transform daily life into moments of inspiration.
Explore More: &Dalecki
Still unsure who’s right for your project? CO-architecture is a network of Australia’s top architects and designers—ready to help you bring your vision to life.
Tell us a bit about your project, and we’ll match you with professionals suited to your budget, style, and needs. No stress, no endless searching - just the right people for the job so you can move forward with confidence.
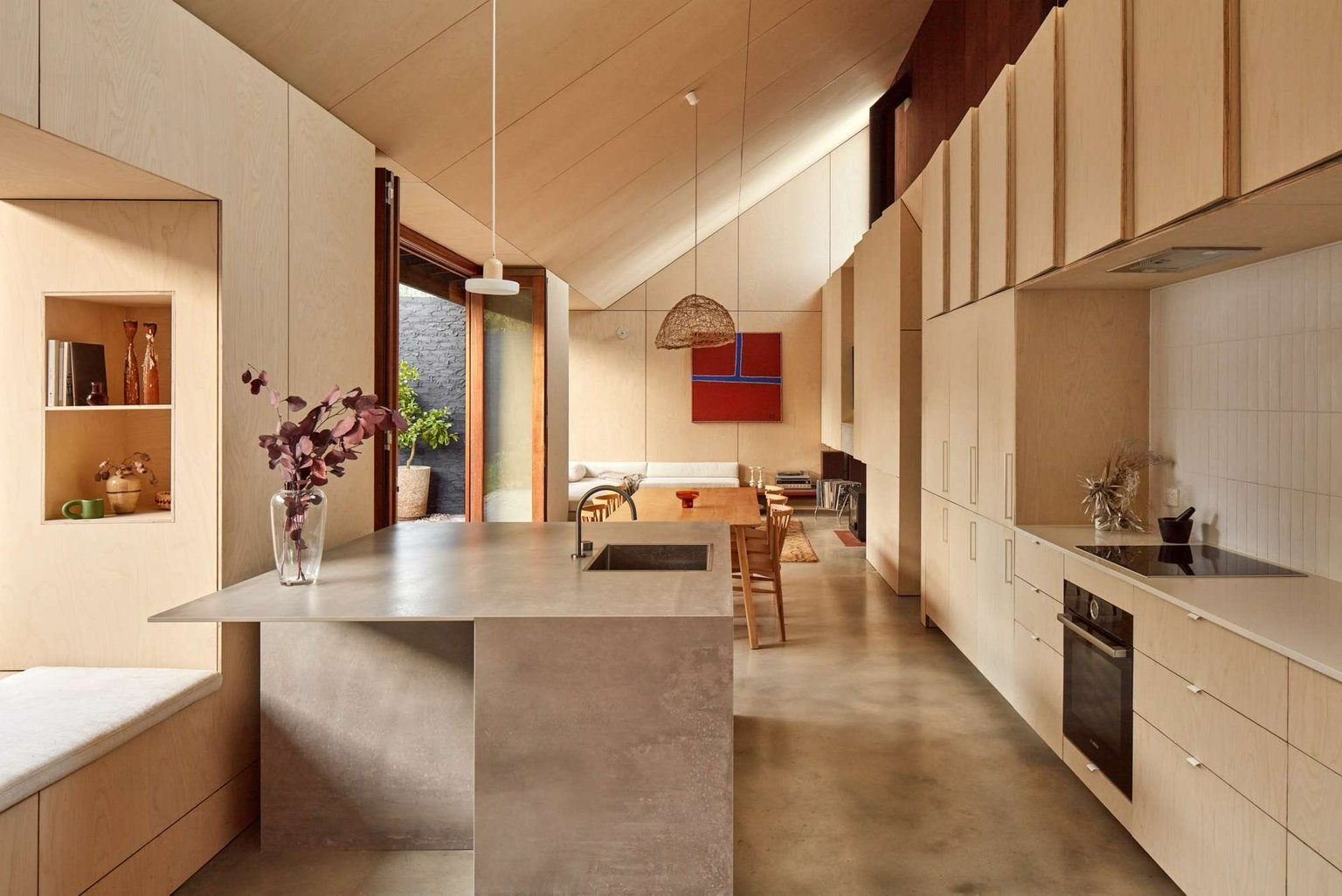
Grotto Studio
Grotto Studio is an architecture practice guided by a deep respect for tradition while embracing sustainable, forward-thinking design. With a philosophy grounded in evidence-based principles, the studio creates adaptable and environmentally responsive spaces that balance simplicity, longevity, and ecological care. By combining practical design solutions with innovative tools such as BIM, Grotto Studio ensures efficiency across a diverse range of building types. Their open-minded, collaborative approach allows them to craft thoughtful architecture that reflects both contemporary needs and enduring values.
Scope of Services: Architecture & Interior Design
Types of Built Projects: Art & Installation, Hospitality, Landscape Architecture, Residential - New Build, Residential - Renovation, Residential - Single Dwelling, Retail, Urban Planning, Urban Planning, Workplace Architecture, Interior Design
Style of Work: Grotto Studio’s design style blends timeless architectural traditions with sustainable innovation, producing simple, adaptable, and environmentally attuned spaces.
Explore More: Grotto Studio
Still unsure who’s right for your project? CO-architecture is a network of Australia’s top architects and designers—ready to help you bring your vision to life.
Tell us a bit about your project, and we’ll match you with professionals suited to your budget, style, and needs. No stress, no endless searching - just the right people for the job so you can move forward with confidence.
Frequently Asked Questions
1. How much does it cost to hire a residential architect in Perth?
Architect fees in Perth usually range between 8%–15% of the total construction cost, depending on your project’s size and complexity. For smaller projects or early design concepts, some architects may offer fixed-fee packages. Always ask what’s included — from design to council submissions.
2. What’s the difference between an architect and a building designer in WA?
In Western Australia, architects must be registered with the Architects Board of WA, ensuring they meet high professional and ethical standards. Building designers may offer more affordable services for simpler projects, but architects bring added value in terms of creativity, technical knowledge, and construction oversight.
3. When should I engage an architect for my Perth project?
The earlier, the better. Engaging an architect before purchasing land or starting a renovation can help avoid costly mistakes. They’ll guide you through site analysis, budget planning, design, and council approvals — all tailored to WA’s unique building requirements and climate.
4. Do I need council approval for my home build or renovation in Perth?
Yes, most projects will require approval from your local council or a private certifier under WA’s planning and building regulations. A local architect can help you prepare and lodge the necessary documents, and ensure your design complies with relevant codes and zoning.
5. Can CO-architecture help me choose the right architect in Perth?
Yes! If you're not sure where to start, CO-architecture can help match you with the right Perth-based architects or designers. Just fill out our quick form here, and we’ll connect you with professionals who align with your budget, style, and goals — making the process easy and stress-free.


