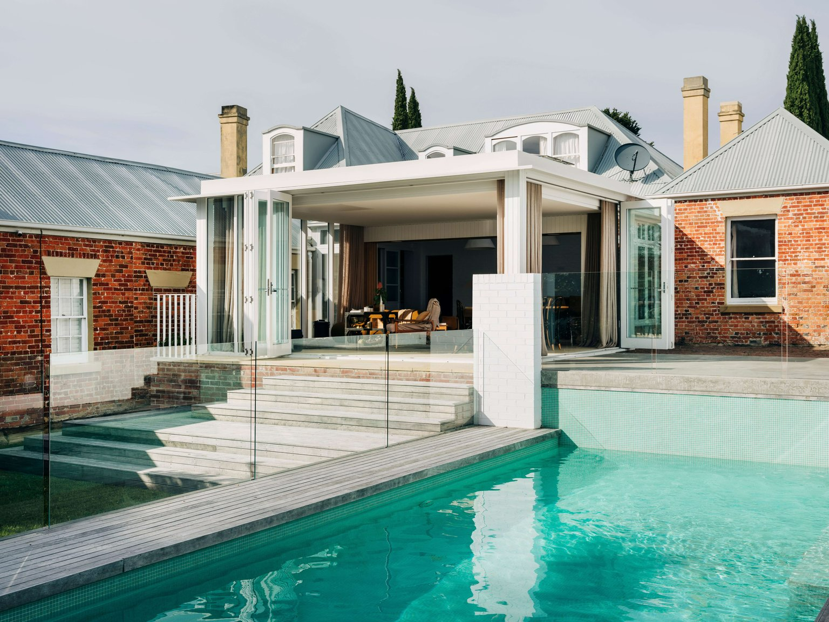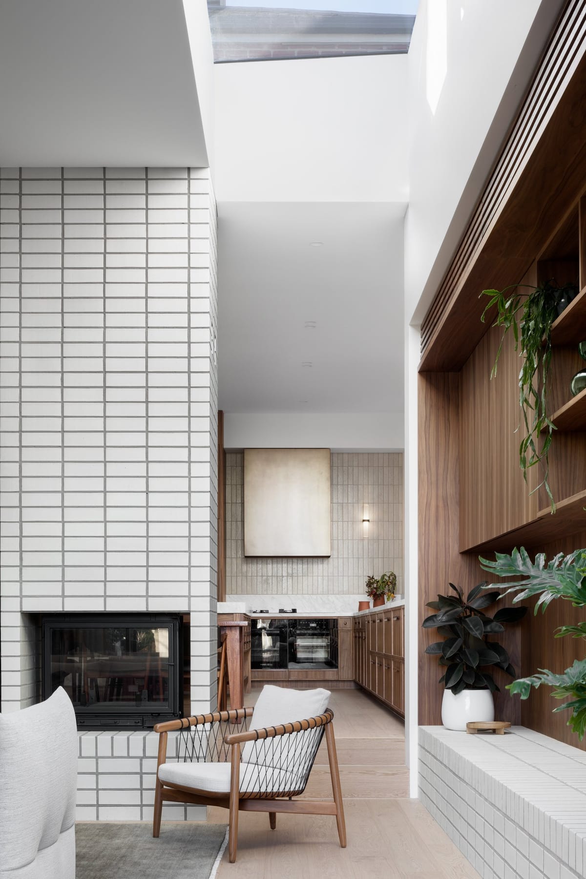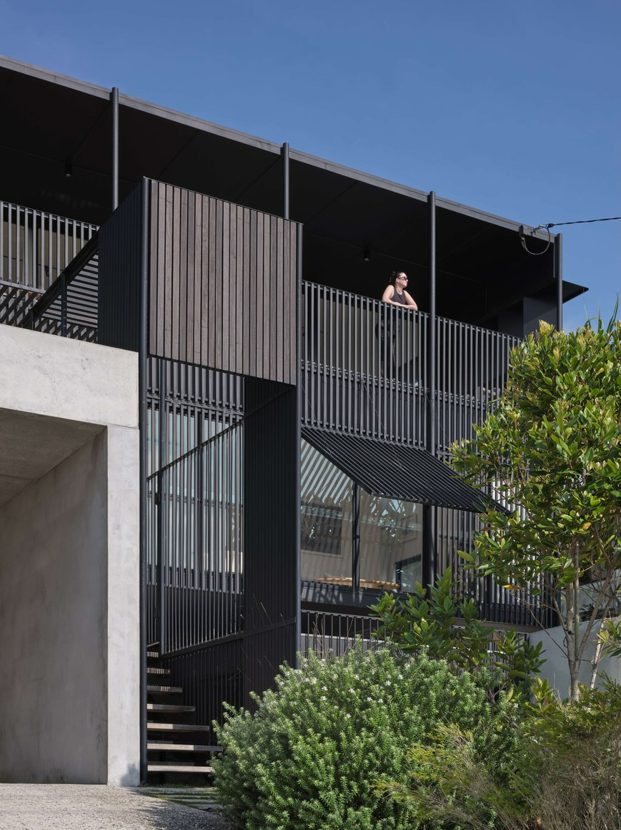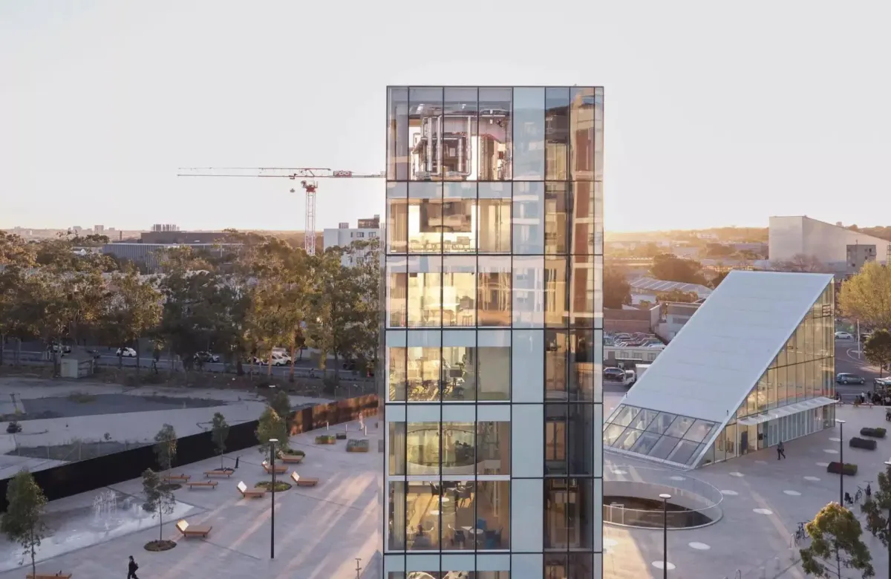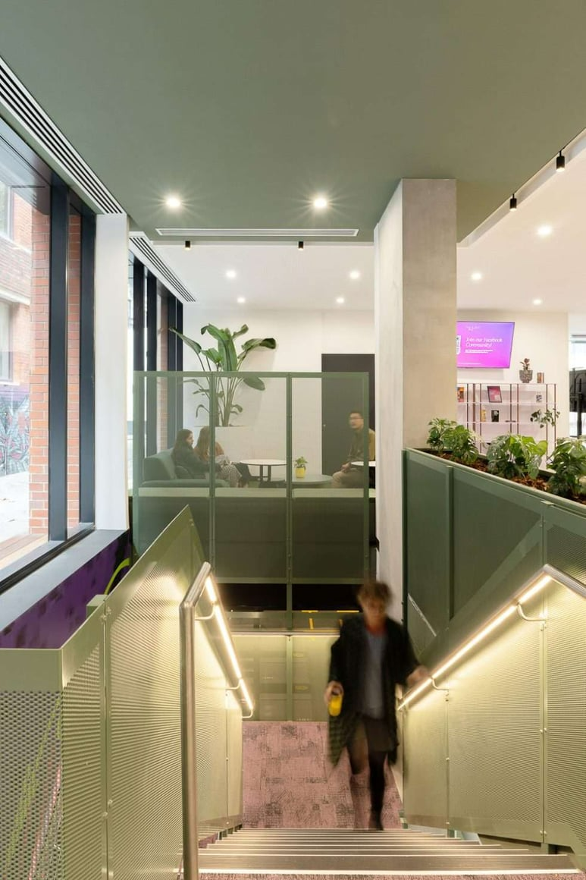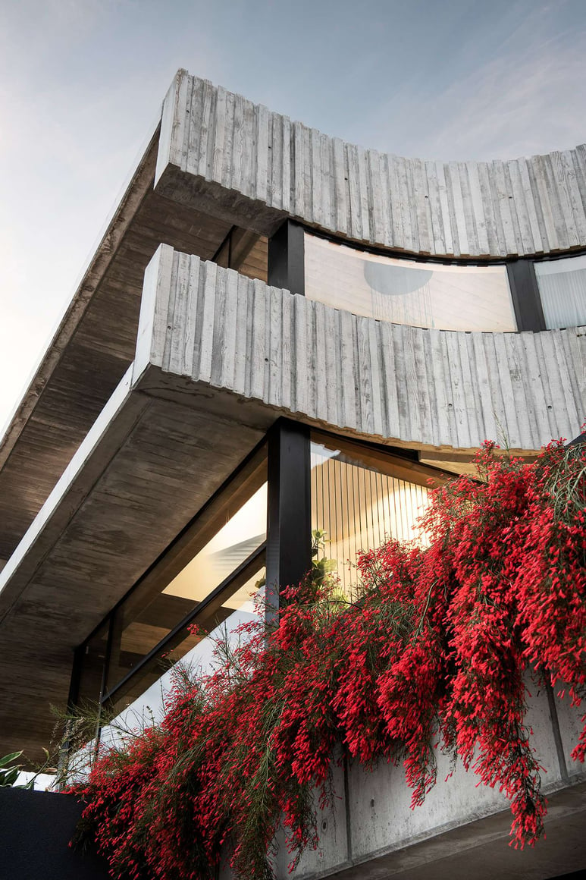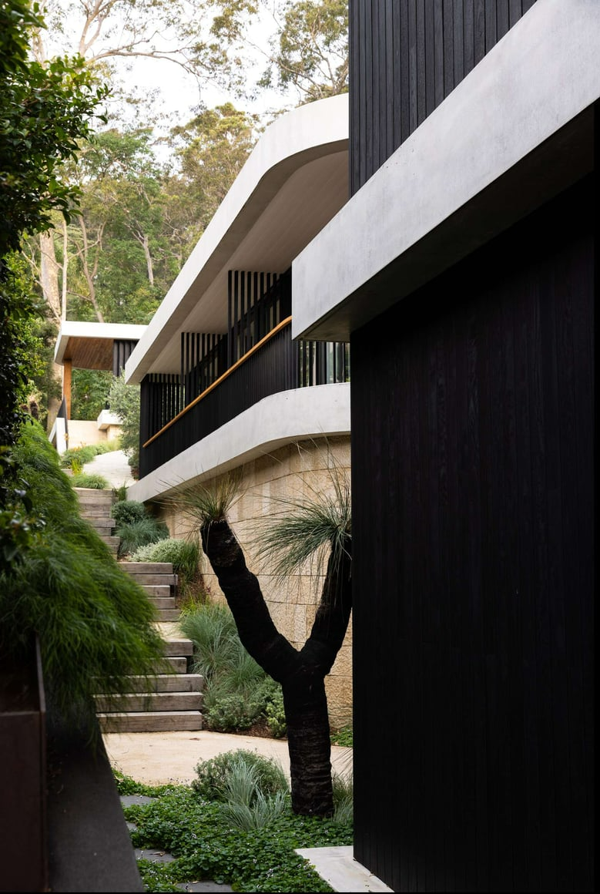Whether you're building a new home, renovating a heritage cottage, or exploring sustainable design options, finding the right architect is the first step toward creating a space that truly reflects your vision. We've curated a list of top Hobart architects known for their residential expertise, thoughtful design, and deep connection to Tasmania’s landscape and lifestyle.
From coastal builds to contemporary city homes, these architecture studios understand Hobart’s unique climate, planning context, and design heritage. Explore their past projects, get to know their creative approach, and find a Hobart architect who can bring your ideas to life—beautifully and sustainably.
Still unsure who’s right for your project? CO-architecture is a network of Australia’s top architects and designers—ready to help you bring your vision to life.
Tell us a bit about your project, and we’ll match you with professionals suited to your budget, style, and needs. No stress, no endless searching - just the right people for the job so you can move forward with confidence.
Top 5 Architects in Hobart, Tasmania
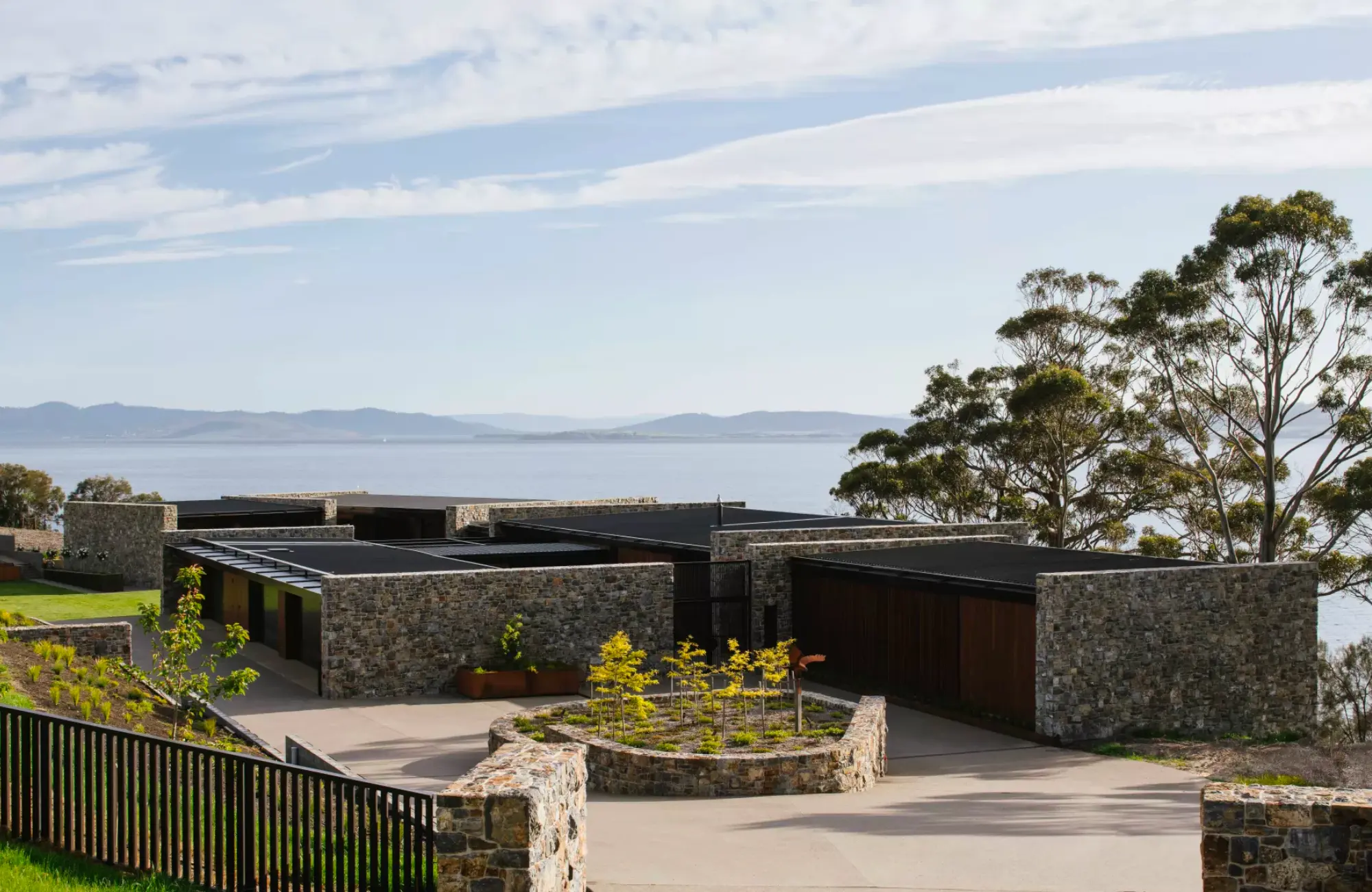
Studio Ilk Architecture & Interiors
Studio Ilk is a design practice built on collaboration, curiosity, and care. Taking an inclusive and adaptive approach, the studio listens deeply to understand both people and place, creating design responses that are uniquely tailored to each client and site. Guided by respect for local values, craftsmanship, and context, Studio Ilk produces thoughtful, enduring architecture that enriches daily life through functionality, authenticity, and connection.
Scope of Services: Architecture & Interior Design
Types of Built Projects: Residential & Commercial
Locations of Built Projects: Hobart, Tasmania
Style of Work: Studio Ilk’s work is defined by thoughtful, site-responsive design that balances craftsmanship, functionality, and a deep respect for people and place.
Explore More: Studio Ilk Architecture & Interiors
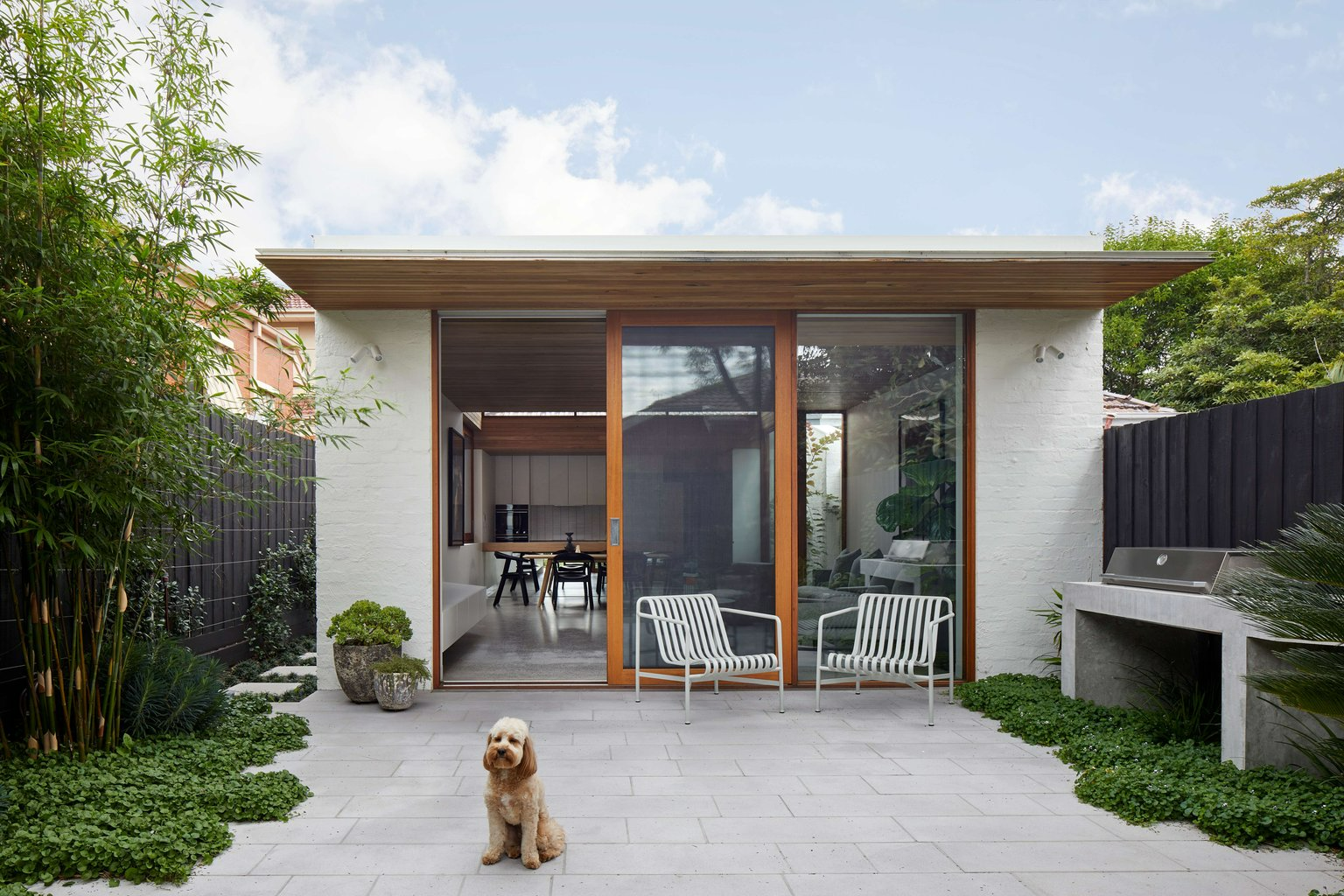
FMD Architects
FMD Architects is a multidisciplinary studio with extensive experience across architecture and interior design, spanning boutique commercial, hospitality, and residential projects. The practice is known for its site-sensitive and sustainable design responses that balance the pragmatic with the poetic. Through rigorous research into materials, product development, and local conditions, FMD crafts inventive, highly detailed architecture that enhances wellbeing and connection to place. Each project is shaped by the personal and collective histories of its clients, resulting in rich, distinctive spaces that are as thoughtful as they are enduring.
Scope of Services: Architecture, Interior Design, Material & Product Research
Types of Projects: Residential, Hospitality, Commercial
Style of Work: FMD Architects creates inventive, site-responsive designs that balance practicality and poetry, drawing on material exploration and client narratives to craft enduring, meaningful spaces.
Explore More: FMD Architects
Still unsure who’s right for your project? CO-architecture is a network of Australia’s top architects and designers—ready to help you bring your vision to life.
Tell us a bit about your project, and we’ll match you with professionals suited to your budget, style, and needs. No stress, no endless searching - just the right people for the job so you can move forward with confidence.
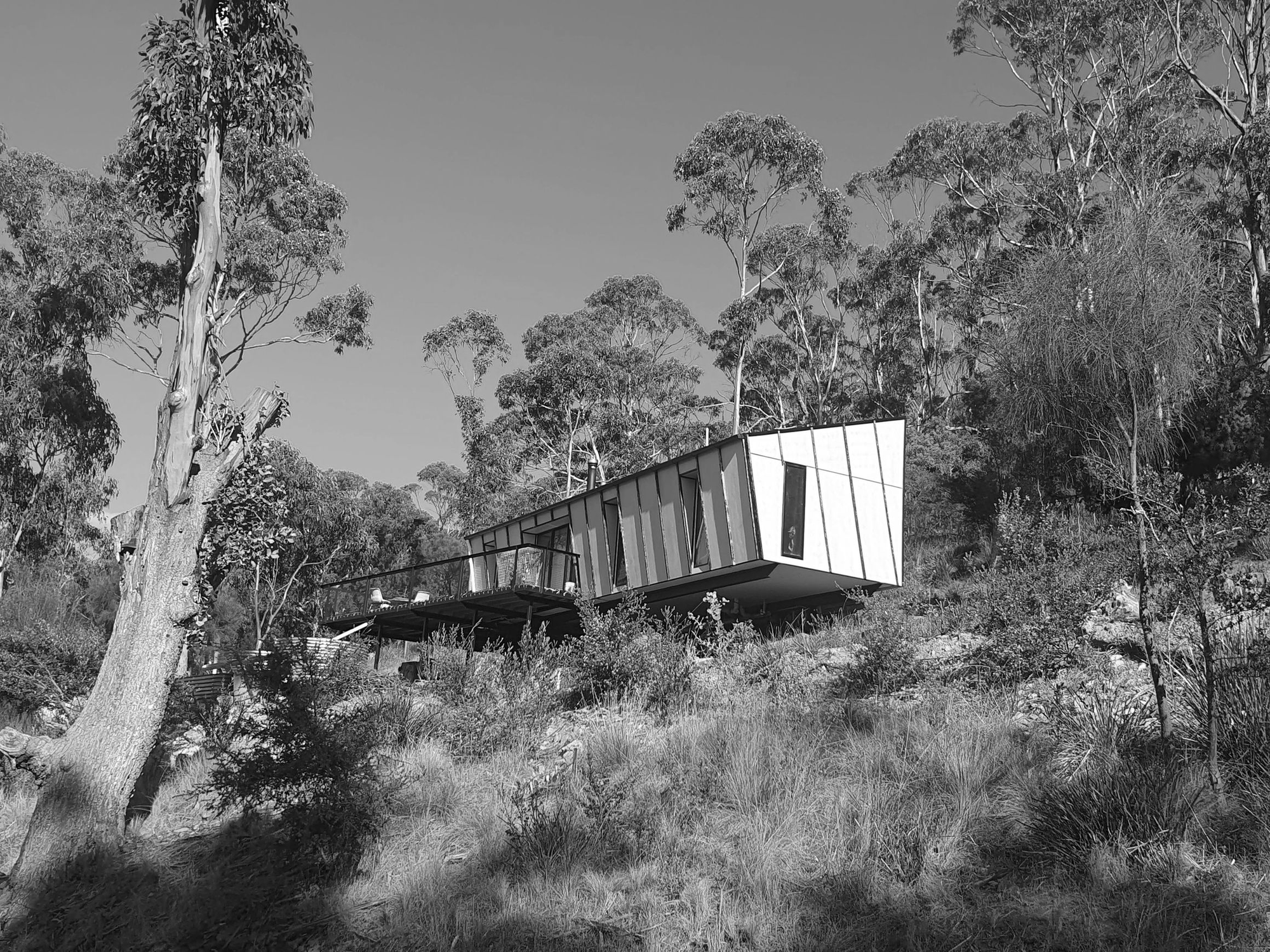
SPOT Studio
SPOT Studio is a multidisciplinary design practice committed to creating site-specific, sustainable architecture that responds to each client’s needs, vision, and budget. With experience across residential, commercial, and interior fit-out projects, the studio approaches every brief with creativity, practicality, and environmental sensitivity. SPOT Studio’s design philosophy centres on collaboration and thoughtful problem-solving, resulting in spaces that are both functional and enduring, with sustainability at the core of every project.
Scope of Services: Architecture & Interior Design
Types of Built Projects: Residential - New Buil, Residential - Renovation, Renovation - Single Dwelling, Multi-Residential, Commercial
Locations of Built Projects: Tasmania
Style of Work: SPOT Studio creates tailored, sustainable design solutions that balance creativity, functionality, and environmental responsibility across residential and commercial projects.
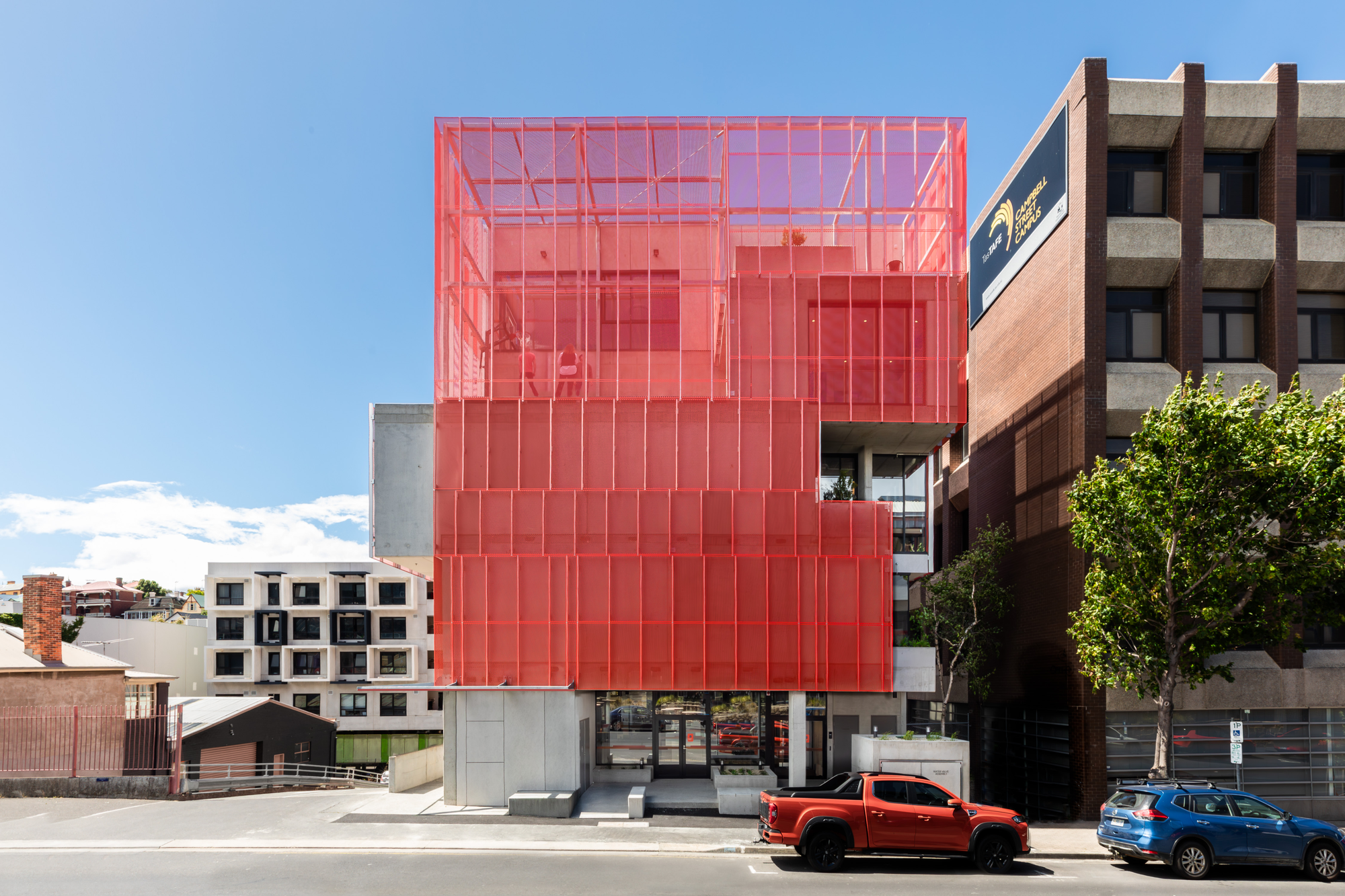
Liminal Studio
LIMINAL Studio is a transdisciplinary architecture and design practice recognised for its creativity, design excellence, and collaborative ethos. Operating across architecture, interiors, furniture, object design, curation, and production, the studio explores the threshold of what design can be — where innovation meets purpose. Based in Hobart and Melbourne, LIMINAL is globally connected and environmentally conscious, integrating sustainability, cultural respect, and wellbeing into its design process. As a founding signatory of Architects Declare Australia, the practice is deeply committed to regenerative design and carbon-neutral operations, continually pushing boundaries to create meaningful, inclusive, and enduring spaces.
Scope of Services: Architecture, Interior Design, Furniture & Object Design, Curation & Production Design
Types of Projects: Cultural & Civic, Education, Health, Residential, Hospitality, Exhibition / Object Design
Style of Work: LIMINAL Studio blends architecture, interiors, and design innovation through a collaborative, boundary-pushing approach that celebrates sustainability, creativity, and cultural respect.
Explore More: Liminal Studio
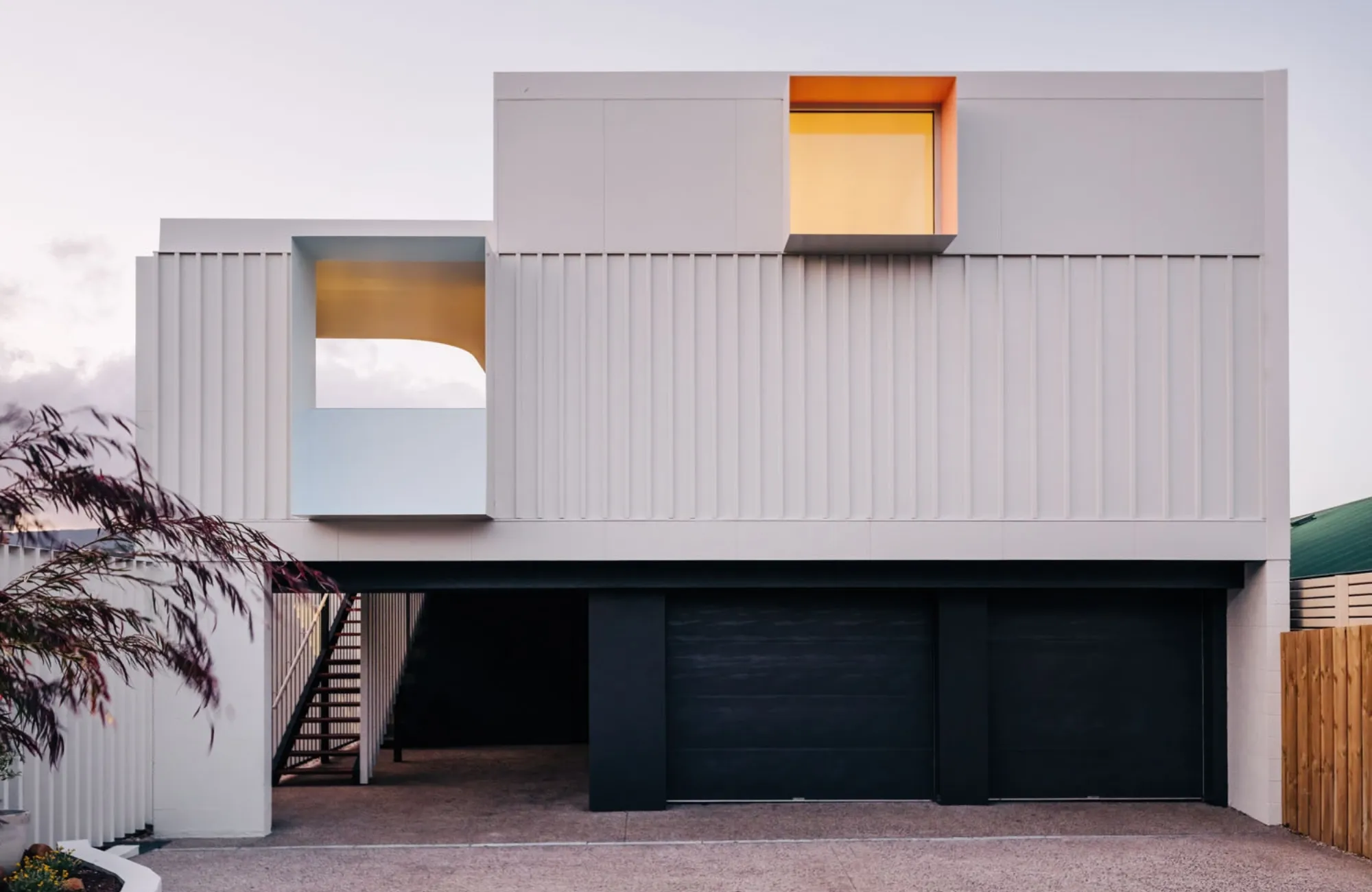
Licht Architecture
Licht Architecture is a passionate and community-minded design studio creating thoughtful, place-specific architecture that celebrates Tasmania’s natural beauty. With a holistic approach that integrates architecture and interiors, the practice delivers sustainable, honest, and generous design outcomes that prioritise both people and place. Currently working across residential, community, hospitality, and tourism projects, Licht Architecture combines creativity with integrity, crafting spaces that evoke joy and connection. The team’s collaborative spirit and dedication to meaningful design drive their mission to create happy practices for happy buildings.
Scope of Services: Architecture & Interior Design
Types of Built Projects: Residential & Commercial
Locations of Built Projects: Hobart, Tasmania
Style of Work: Licht Architecture creates joyful, sustainable spaces that celebrate Tasmania’s landscape through honest, community-driven design and a holistic approach to architecture and interiors.
Explore More: Licht Architecture
Still unsure who’s right for your project? CO-architecture is a network of Australia’s top architects and designers—ready to help you bring your vision to life.
Tell us a bit about your project, and we’ll match you with professionals suited to your budget, style, and needs. No stress, no endless searching - just the right people for the job so you can move forward with confidence.
Frequently Asked Questions
1. How much does it cost to hire a residential architect in Hobart?
In Hobart, architect fees typically range between 8% and 15% of the total construction cost, depending on the complexity of the project. Some architects may offer fixed-fee services for smaller jobs or early-stage concept design. Be sure to ask what’s included — from initial sketches to council submissions and contract administration.
2. What’s the difference between an architect and a building designer in Tasmania?
Architects in Tasmania must be registered with the Board of Architects of Tasmania, ensuring a high level of education, experience, and accountability. While building designers can also offer residential design services, registered architects are best suited for more complex, customised, or heritage-sensitive homes.
3. When should I contact an architect in Hobart?
It’s best to engage an architect early in your planning phase — before buying land or starting your renovation. They can help you explore ideas, navigate tricky site conditions, manage council approvals, and ensure your vision is carried through from start to finish.
4. Do I need council approval for home projects in Hobart?
Most renovations and new builds in Hobart will require planning and/or building approval through your local council. An architect familiar with Tasmanian regulations can streamline this process, helping ensure your design complies with zoning, heritage, or bushfire requirements.
5. Can CO-architecture help me choose the right architect in Hobart?
Yes! If you're unsure where to start, CO-architecture can help connect you with the right architect or designer. Just fill out our quick form here, and we’ll recommend local professionals based on your budget, design goals, and project needs — taking the stress out of finding the right fit.


