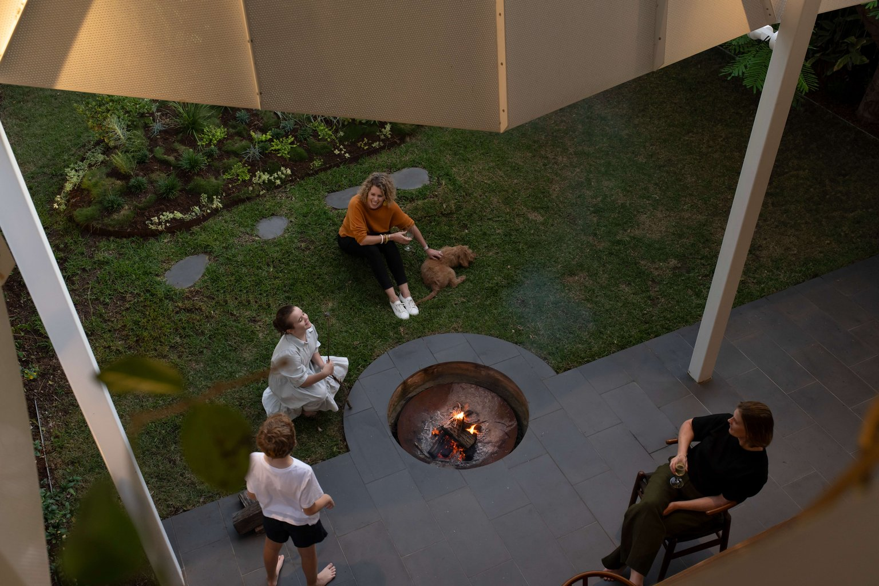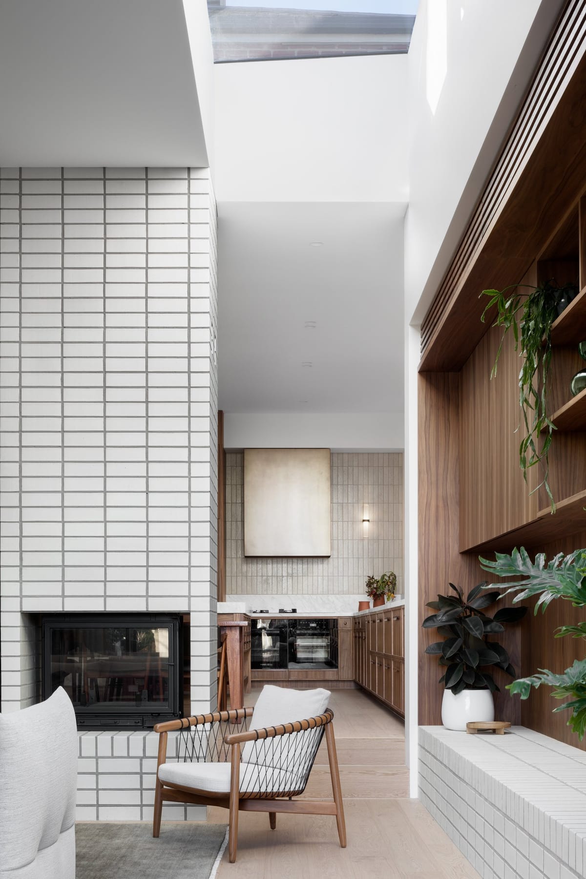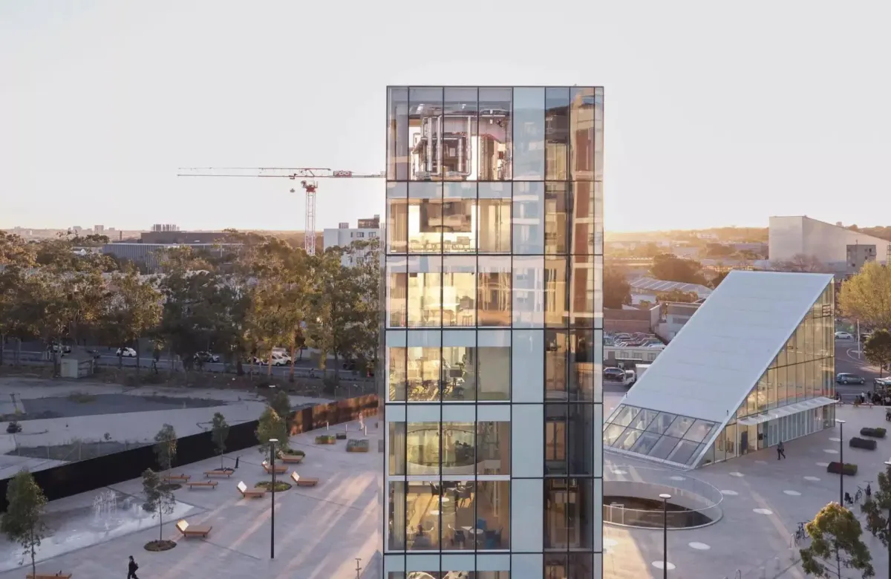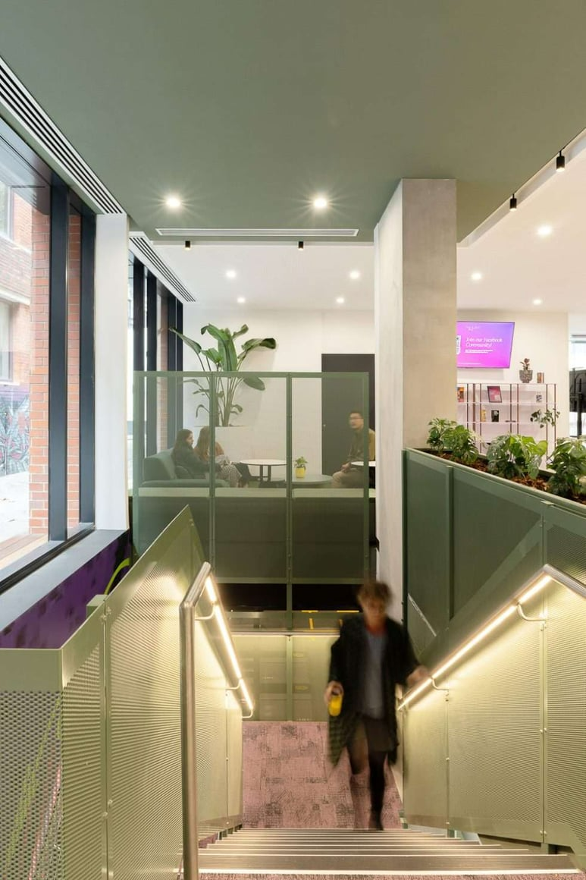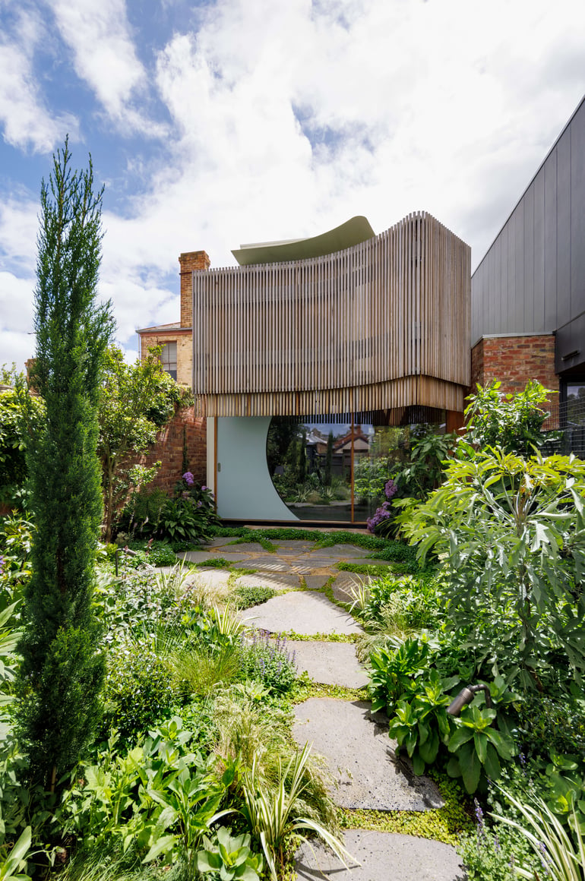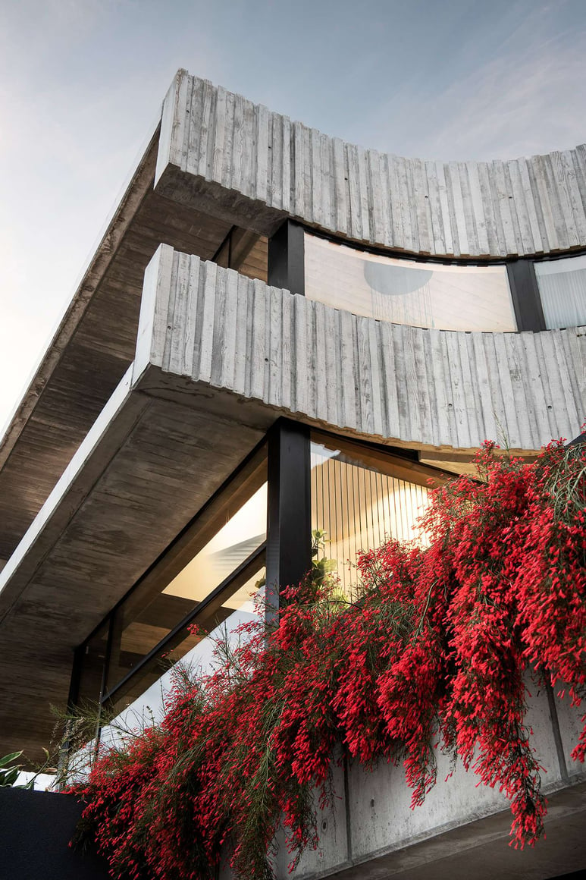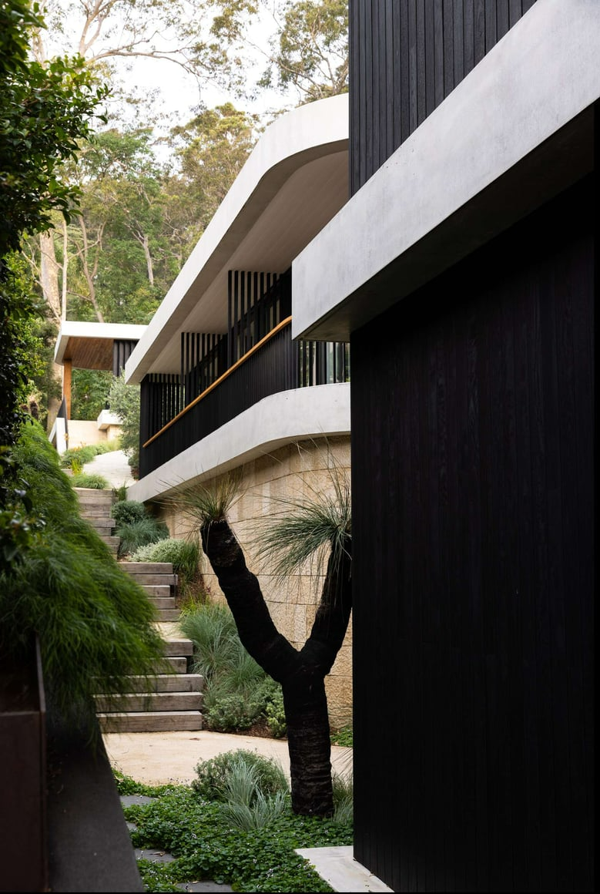Whether you're planning a renovation, building a custom home, or simply seeking expert design advice, choosing the right architect is the first and most important step. We've curated a selection of top Brisbane architects known for their residential expertise, creative thinking, and personalised approach.
From contemporary homes to character-filled Queenslanders, these architecture studios understand the local lifestyle, climate, and council requirements. Explore their recent projects, learn about their unique design philosophies, and find a Brisbane architect who can help create a home that feels uniquely yours.
Still unsure who’s right for your project? CO-architecture is a network of Australia’s top architects and designers—ready to help you bring your vision to life.
Tell us a bit about your project, and we’ll match you with professionals suited to your budget, style, and needs. No stress, no endless searching - just the right people for the job so you can move forward with confidence.
Top 9 Architects in Brisbane, Queensland
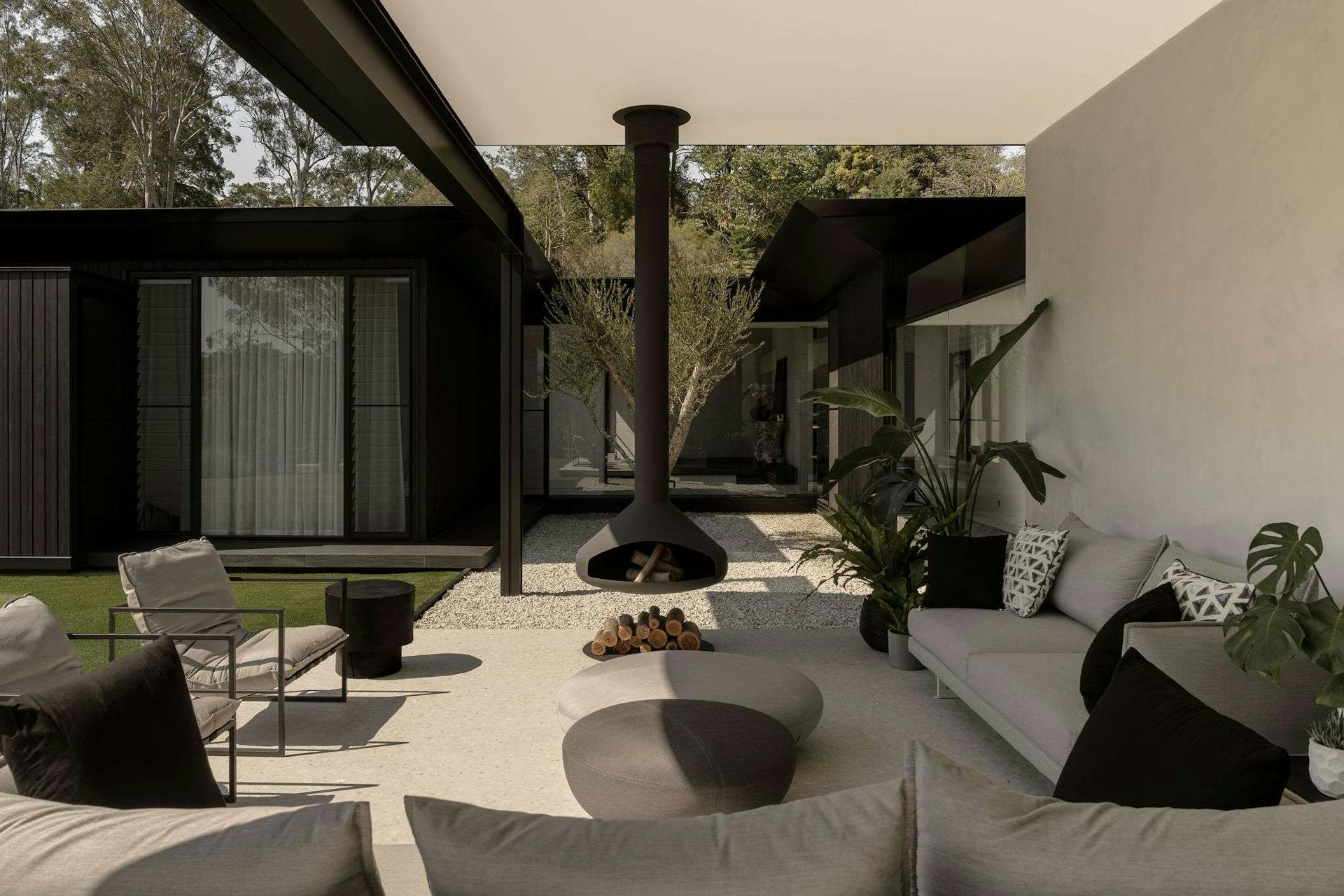
Sarah Waller Architecture
Based in Doonan on the Sunshine Coast, Sarah Waller Architecture is an award-winning, multi-disciplinary architectural practice, with a specialisation in bespoke homes. Their full-service approach guides their clients through each step of the process, whilst still focusing on exceptional quality and design. They deliver personalised and thoughtful solutions that respond to their clients' dreams.
Scope of Services: Architecture & Interior Design
Types of Built Projects: Residential and Interior Design
Style of Work: With an appreciation for excellent quality and design, Sarah Waller Architecture offer a complete start to finish service from architecture, interior design, landscaping and project management. They deliver meticulously crafted and confidently designed residences and bring a personal and thoughtful approach to the design and build process.
Explore More: Sarah Waller Architecture
Still unsure who’s right for your project? CO-architecture is a network of Australia’s top architects and designers—ready to help you bring your vision to life.
Tell us a bit about your project, and we’ll match you with professionals suited to your budget, style, and needs. No stress, no endless searching - just the right people for the job so you can move forward with confidence.
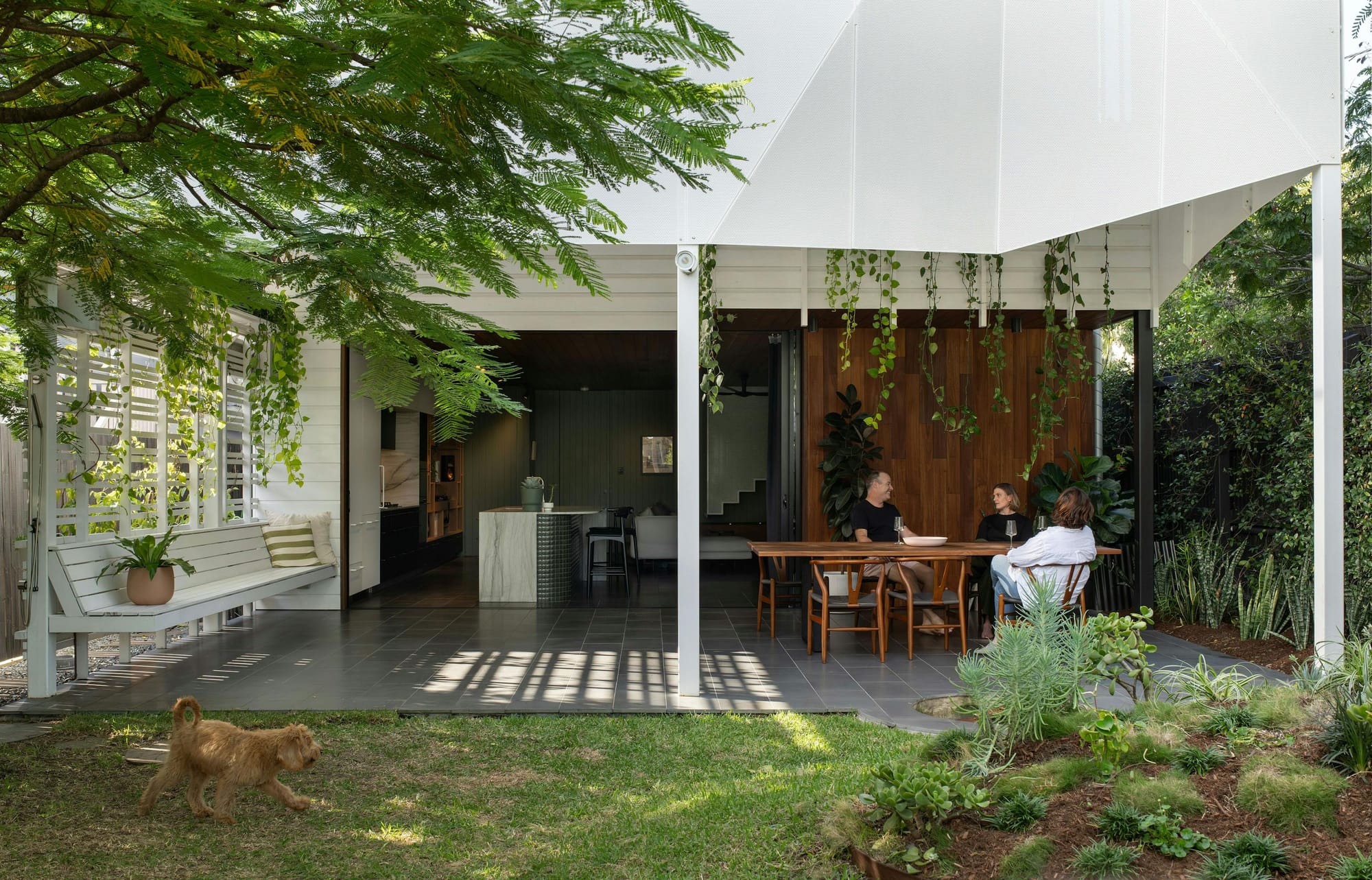
Loupe Architecture
Loupe Architecture is in the business of crafting spaces that serve as backdrops for human stories, blending thoughtful design and seamless functionality to enhance life's everyday moments. A collaborative approach ensures a positive design experience.
Scope of Services: Architecture & Interior Design
Types of Built Projects: Mixed-Use, Residential, New Build, Renovation, Workplace Interior & Commercial
Style of Work: From concept to completion, they invite clients into the creative journey, ensuring the process is enjoyable, well-communicated and the end result reflects their vision. Collaboration is fundamental to their process.
Explore More: Loupe Architecture
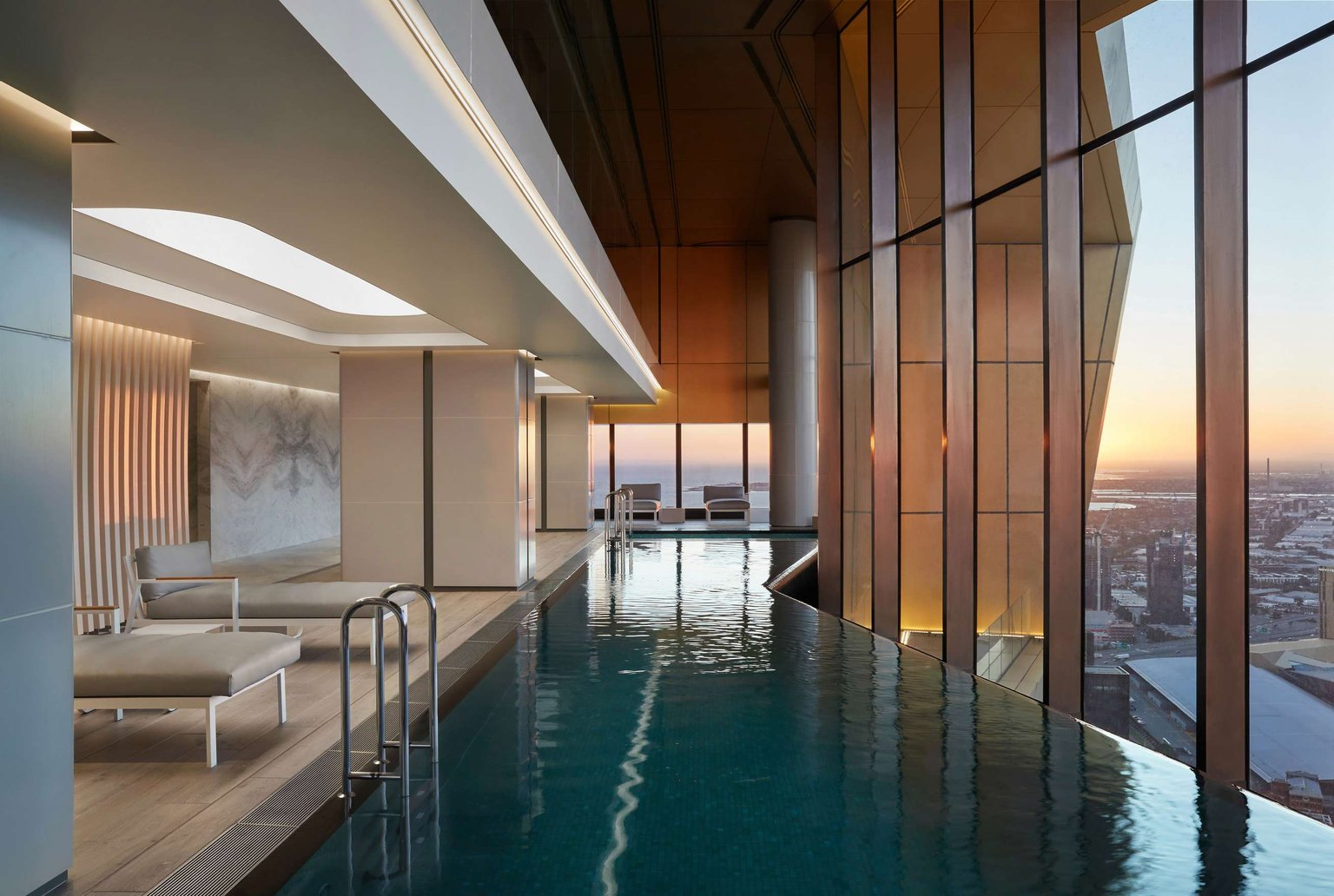
FK
Fender Katsalidis (FK) is a multidisciplinary design practice renowned for shaping progressive and transformative architecture in Australia and beyond. With expertise spanning urban design, architecture, and interiors, FK is driven by a commitment to delivering design excellence that meaningfully enhances the built environment. Their approach is rooted in innovation, sustainability, and long-term impact, aiming to contribute positively to the urban fabric. Central to FK’s philosophy is a studio culture that celebrates diversity and creativity, fostering a collaborative environment where a wide range of perspectives informs well-rounded and responsive design outcomes. From iconic landmarks to urban revitalisations, FK's portfolio reflects a deep dedication to architectural ambition and civic responsibility.
Scope of Services: Architecture & Interior Design
Types of Built Projects: General, Civic & Public, Mixed-Use, Multi-Residential, Residential-New Build, Transport & Infrastructure, Workplace Architecture, Workplace Interior, Commercial, Interior Design
Style of Work: FK is a pioneering architecture studio delivering innovative, sustainable, and enduring projects across urban, architectural, and interior design.
Explore More: FK Australia
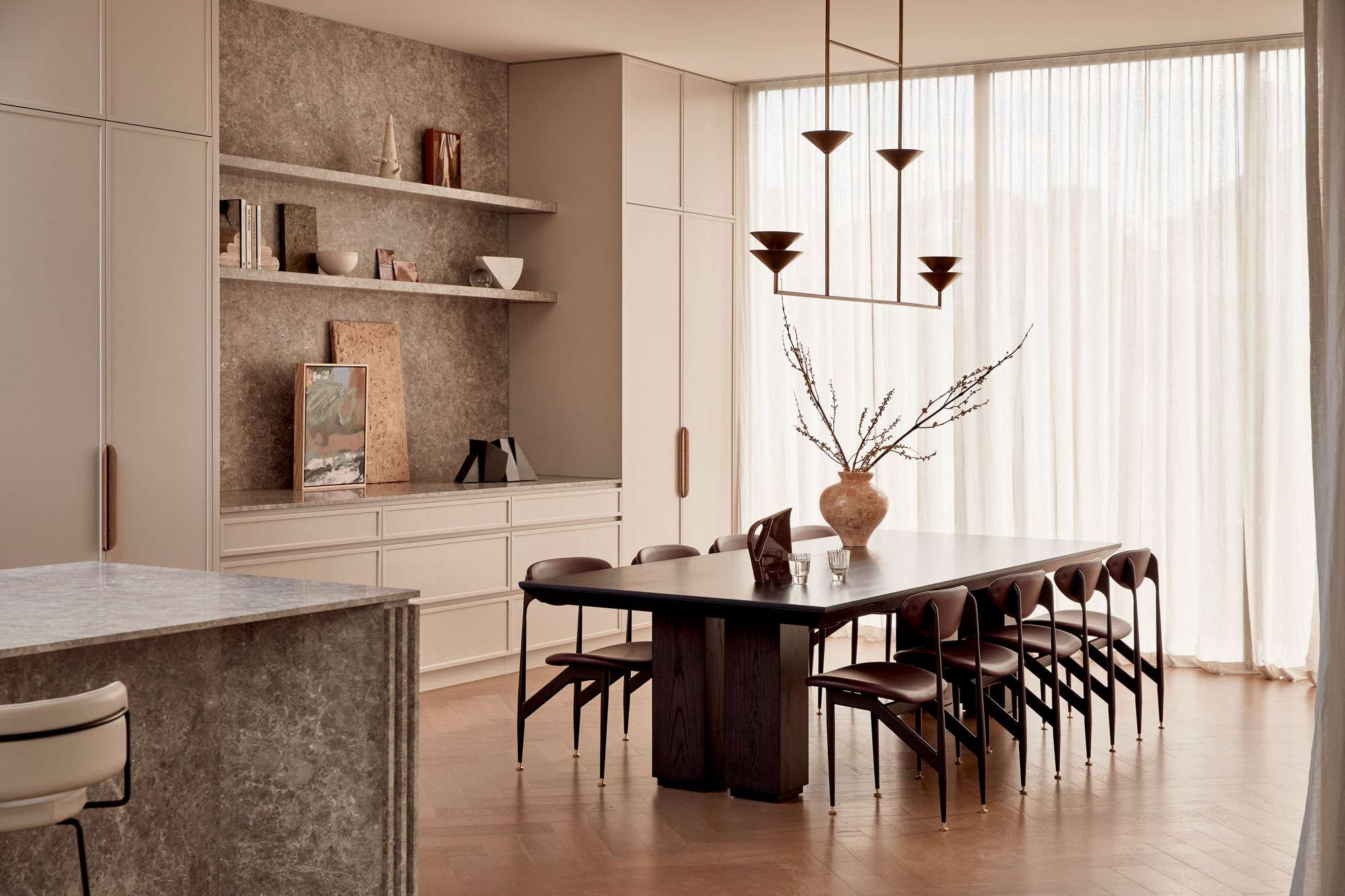
Cera Stribley
Cera Stribley is an architecture and interior design studio, passionate about creating enduring spaces and beyond. From residential, public spaces and commercial developments to master-planning and adaptive-use heritage projects, they design by dialogue.
Scope of Services: Architecture & Interior Design
Types of Built Projects: Residential, Interior Design
Style of Work: Cera Stribley's design process thrives on a collaborative approach, driven by empathy, equity, sustainability and design excellence.
Explore More: Cera Stribley
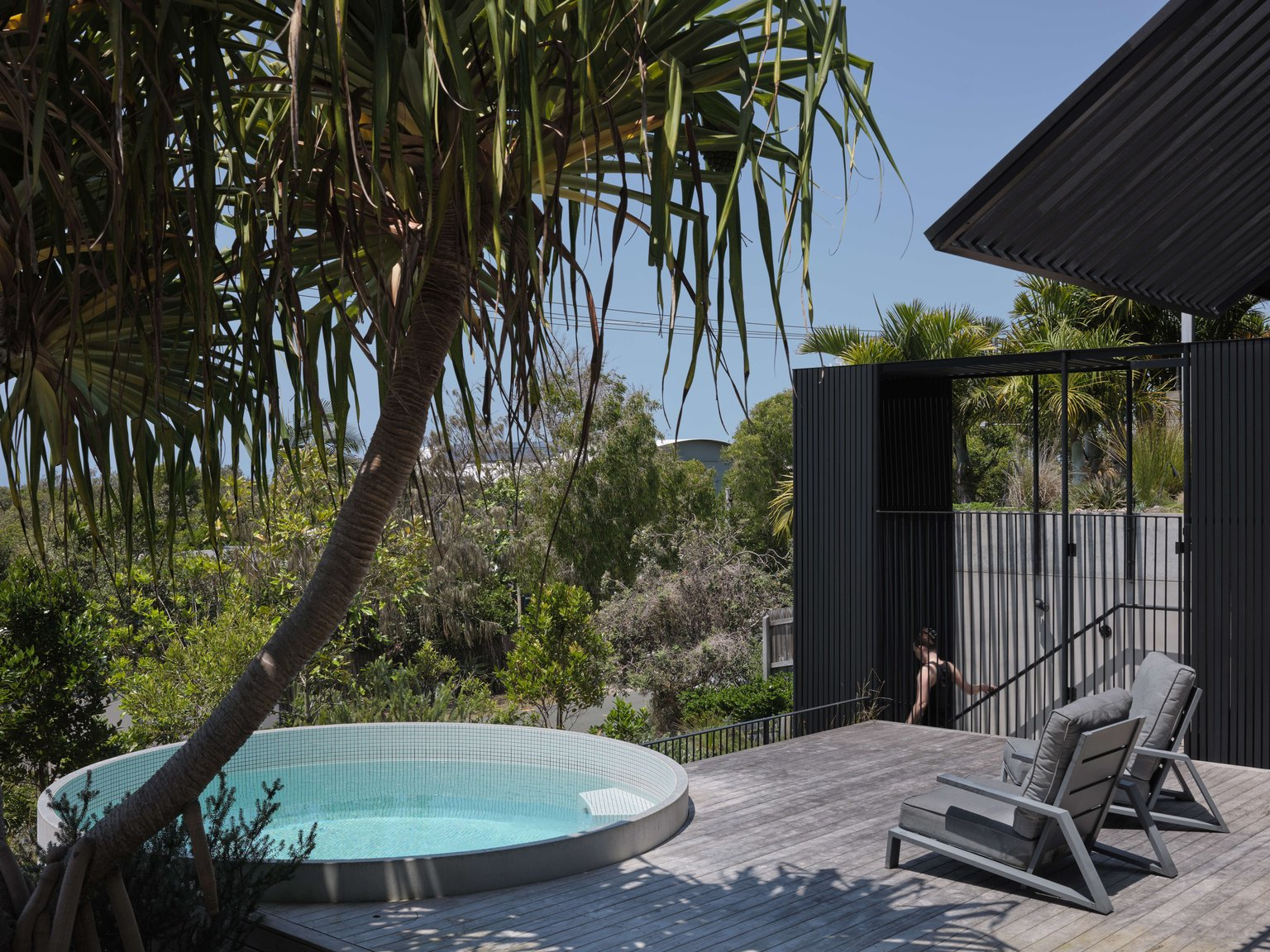
Blok Modular
Blok Modular are at the forefront of revolutionising architecture through industrialised architecture, making high-quality design accessible, efficient and sustainable. Their modular approach blends architectural integrity with precision construction, creating tailored spaces that respond to everyday living and their clients exacts desires.
Scope of Services: Architecture, Pre-Fabrication & Interior Design
Types of Built Projects: Residential
Style of Work: At Blok Modular, they believe that the emerging modular construction movement is not only the future of housing and construction around the world but that it will bring with it a shift in architectural style.
Explore More: Blok Modular
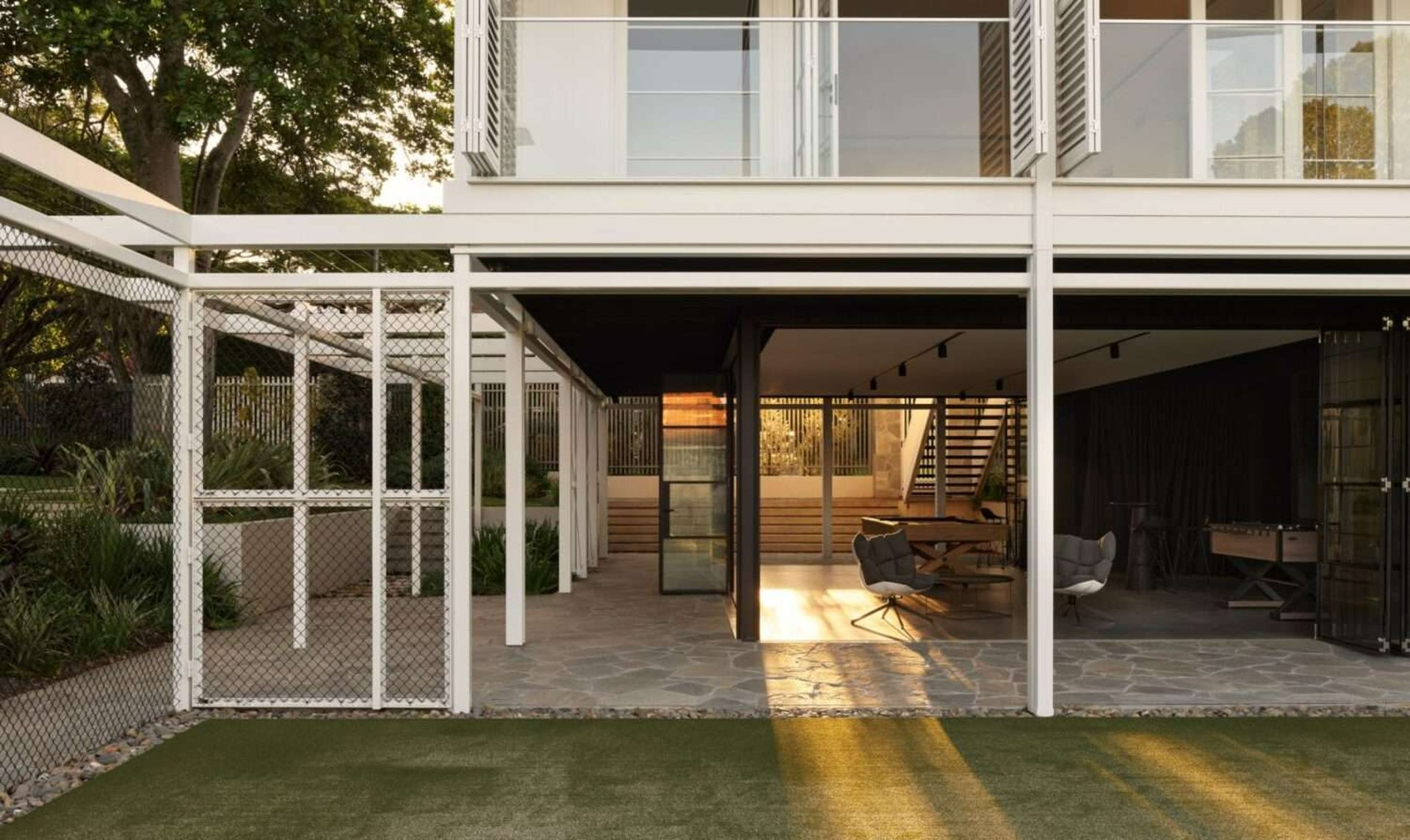
Alexandra Buchanan Architecture
Alexandra Buchanan Architecture is a Brisbane and Melbourne-based practice dedicated to creating thoughtful, liveable architecture, interiors, and landscapes. Established in 2011, the studio has built a diverse portfolio ranging from bespoke residences and heritage renovations to eco cabins, workspaces, and multi-residential projects across Australia and internationally. With a team of designers from varied cultural and professional backgrounds, the practice brings depth, collaboration, and innovation to each project. Guided by a vision to enrich the human experience, ABA emphasises connection, craft, and meaningful engagement with place, producing architecture that benefits both clients and the wider community.
Scope of Services: Architecture & Interior Design
Types of Built Projects: Civic & Public, Heritage & Conservation, Landscape Architecture, Mixed-Use, Multi-Residential, Residential-New Build, Residential-Renovation, Residential-Single Dwelling, Urban Planning, Interior Design
Style of Work: ABA’s work is defined by expressive use of light, form, and material to create bespoke environments. Their designs balance beauty with functionality, crafting spaces that evoke joy, foster connection, and enhance everyday living.
Explore More: Alexandra Buchanan Architecture
Still unsure who’s right for your project? CO-architecture is a network of Australia’s top architects and designers—ready to help you bring your vision to life.
Tell us a bit about your project, and we’ll match you with professionals suited to your budget, style, and needs. No stress, no endless searching - just the right people for the job so you can move forward with confidence.
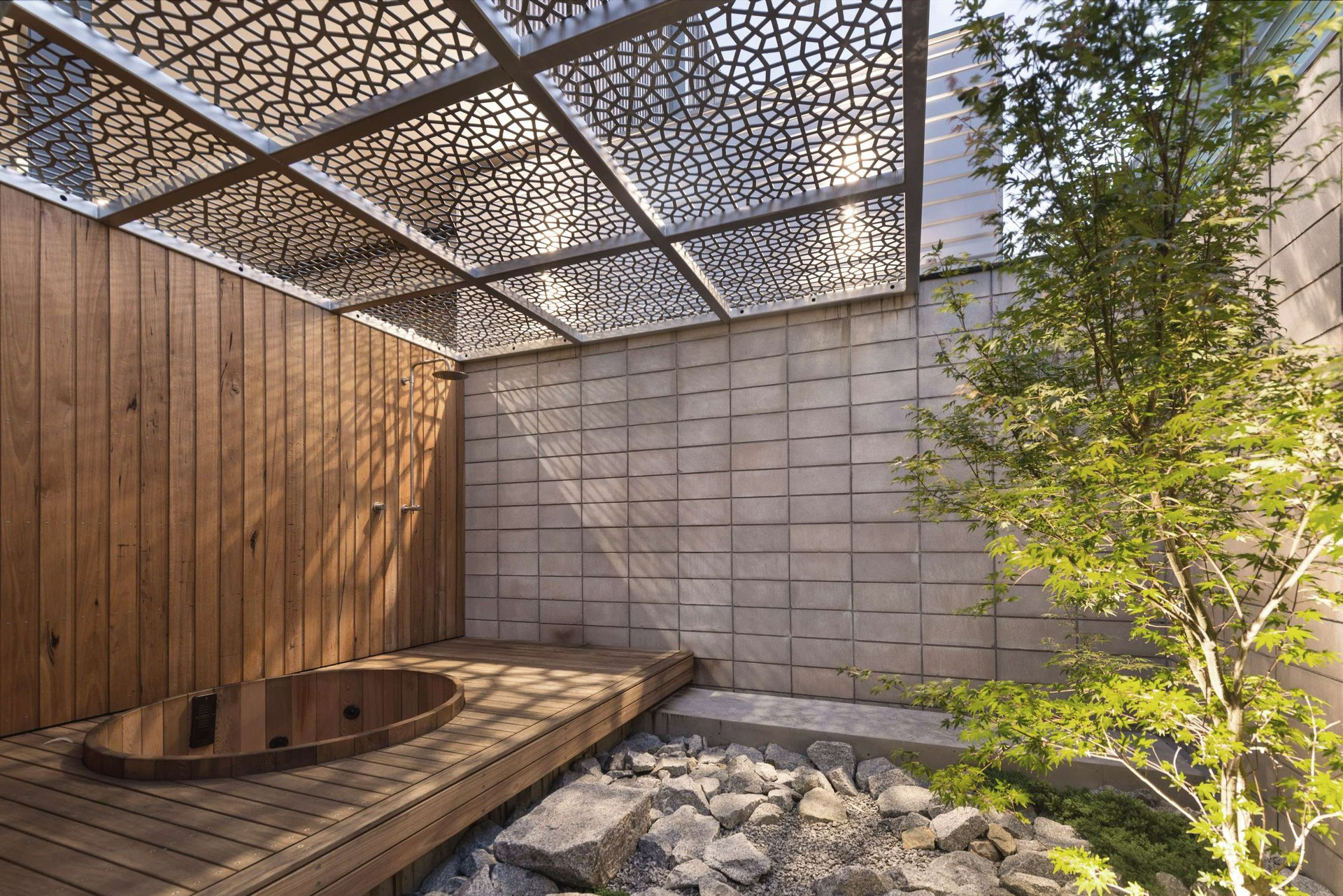
pcg. Architects
pcg. Architects are a specialist studio with expertise in luxury private residences as well as multi-residential and commercial developments across Queensland, Victoria and New South Wales. With a holistic approach that integrates architecture and interior design, the practice is committed to crafting homes that balance elegance, innovation, and functionality. Every project reflects a dedication to timeless design, thoughtful integration of landscape and light, and a strong focus on wellbeing. Through a collaborative and detail-driven process, PCG delivers highly considered spaces that feel both enduring and deeply personal.
Scope of Services: Architecture & Interior Design
Types of Built Projects: Multi-Residential, Residential-New Build, Residential-Renovation, Residential-Single Dwelling, Interior Design.
Style of Work: pcg.’s design style is timeless, understated, and deeply connected to place — creating elegant, light-filled homes that feel luxurious, comfortable, and enduring.
Explore More: pcg. Architects

Buchan
Buchan is a globally recognised architecture, interiors, and masterplanning studio with over 130 years of design excellence. Originating in Geelong and now operating across Australia, New Zealand, and internationally, the studio delivers large-scale projects that centre human experience, innovation, and timeless design.
Scope of Services: Architecture, Interior Design, Masterplanning, Experiential Design, Brand Experience
Types of Projects: Retail, Commercial, Mixed-Use, Residential, Hotels, Hospitality, Health, Civic
Style of Work: Buchan creates spaces that inspire, connect, and endure—shaped by cultural insight, collaboration, and a deep understanding of how people interact with the built environment.
Explore More: Buchan
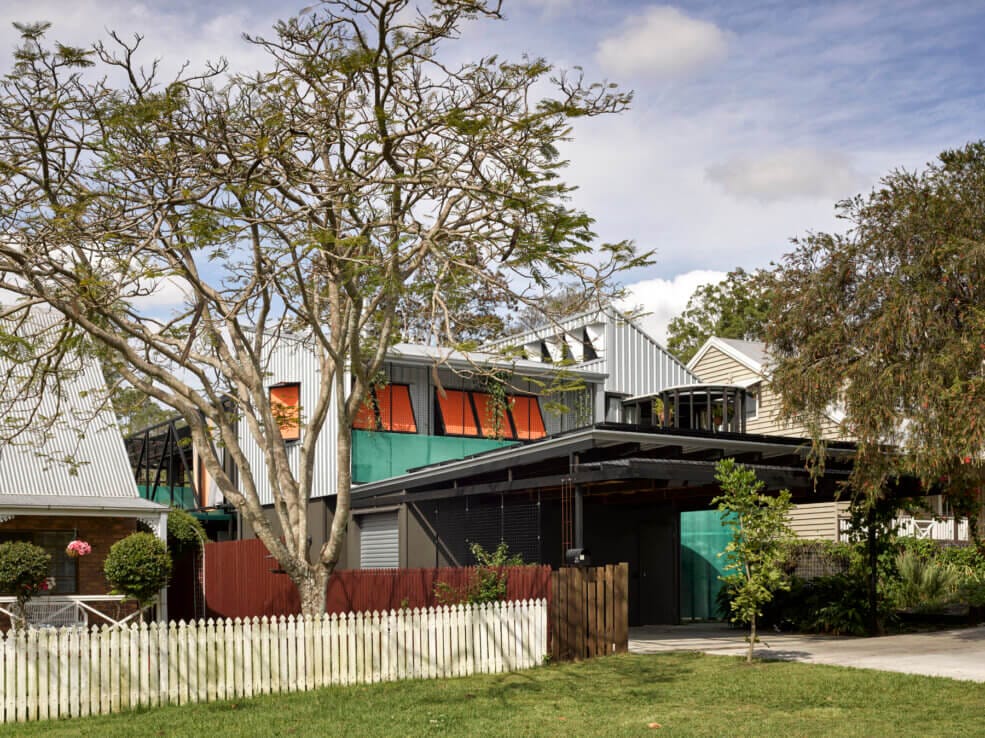
Bligh Graham
Bligh Graham Architects is a Brisbane-based architecture studio founded in 2002 by Chris Bligh and Sonia Graham. Working across Brisbane, the Sunshine Coast and beyond, the practice designs spaces that celebrate connection, climate and community.
Scope of Services: Architecture, Interior Design, Renovation, Aged Care, Cultural Projects
Types of Projects: Residential, Commercial, Public, Cultural
Style of Work: Bligh Graham Architects creates architecture that feels grounded and human-responsive to place, climate and the people who inhabit it.
Explore More: Bligh Graham Architects
Still unsure who’s right for your project? CO-architecture is a network of Australia’s top architects and designers—ready to help you bring your vision to life.
Tell us a bit about your project, and we’ll match you with professionals suited to your budget, style, and needs. No stress, no endless searching - just the right people for the job so you can move forward with confidence.
Frequently Asked Questions
1. How much does it cost to hire a residential architect in Brisbane?
Architect fees in Brisbane vary depending on the scope and complexity of your project. For new homes or major renovations, architects typically charge between 8%–15% of the total construction cost, or they may offer fixed fees for specific stages. It’s best to request quotes and compare services before deciding.
2. What’s the difference between an architect and a building designer?
While both can design homes, architects are registered professionals with formal qualifications and accreditation, offering a higher level of expertise in design, documentation, and project oversight. Building designers may be more cost-effective for smaller projects, but architects often bring added value through innovation, planning knowledge, and detailing.
3. When should I contact an architect for my project?
It’s best to engage an architect early in the planning process — even before you’ve finalised your ideas or secured council approvals. An architect can help assess your site, refine your brief, and guide you through feasibility, design, approvals, and construction.
4. Do I need council approval for my project in Brisbane?
Most renovations, extensions, and new builds in Brisbane will require some form of development or building approval from Brisbane City Council. A local architect will understand the relevant codes and can manage this process on your behalf.
5. Can CO-architecture help me choose the right architect?
Yes! If you're not sure who’s the right fit for your home project, CO-architecture can help. Just fill out our quick form here, and we’ll recommend architects or designers based on your budget, style, and goals — making the process simple and stress-free.


