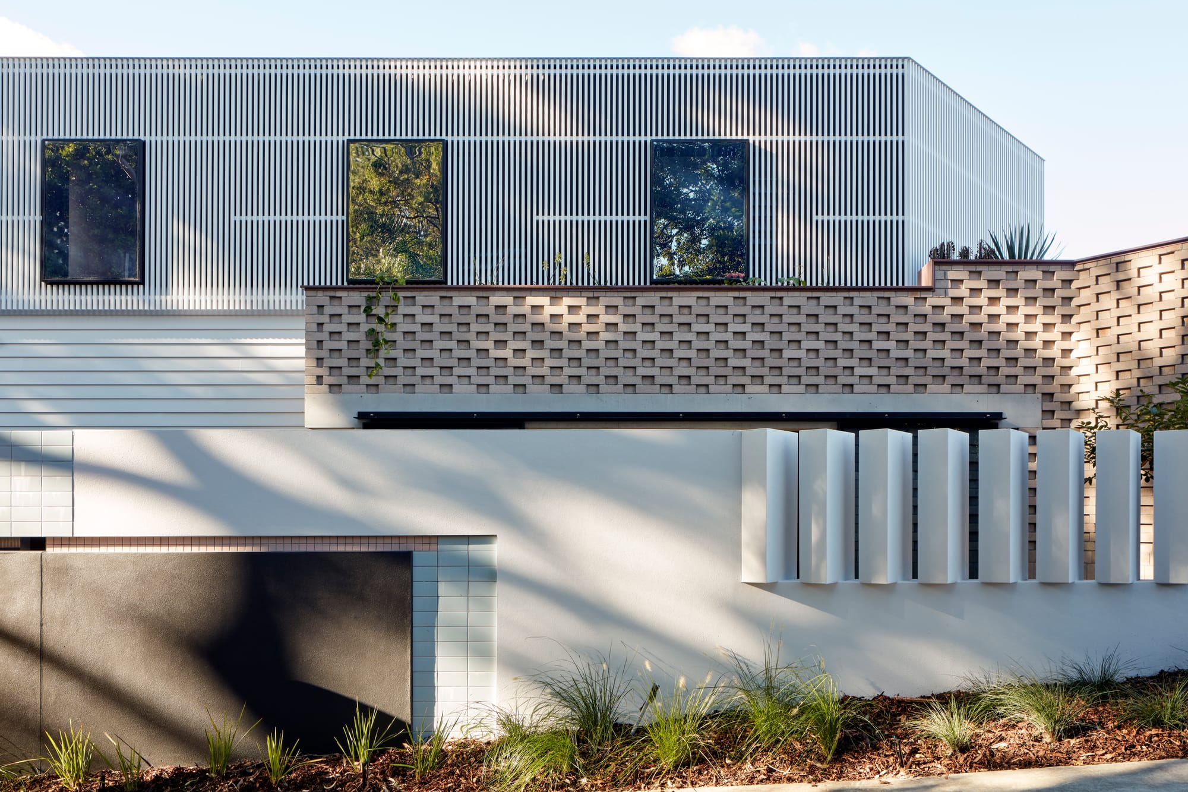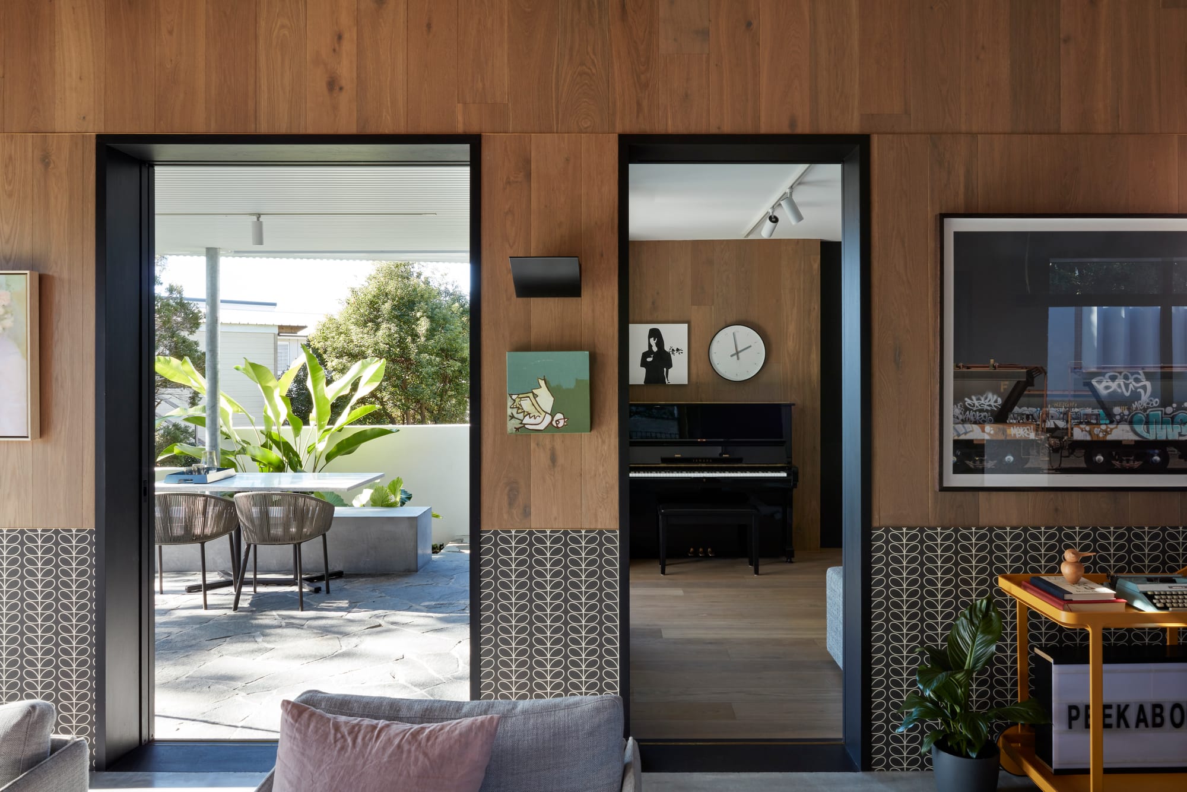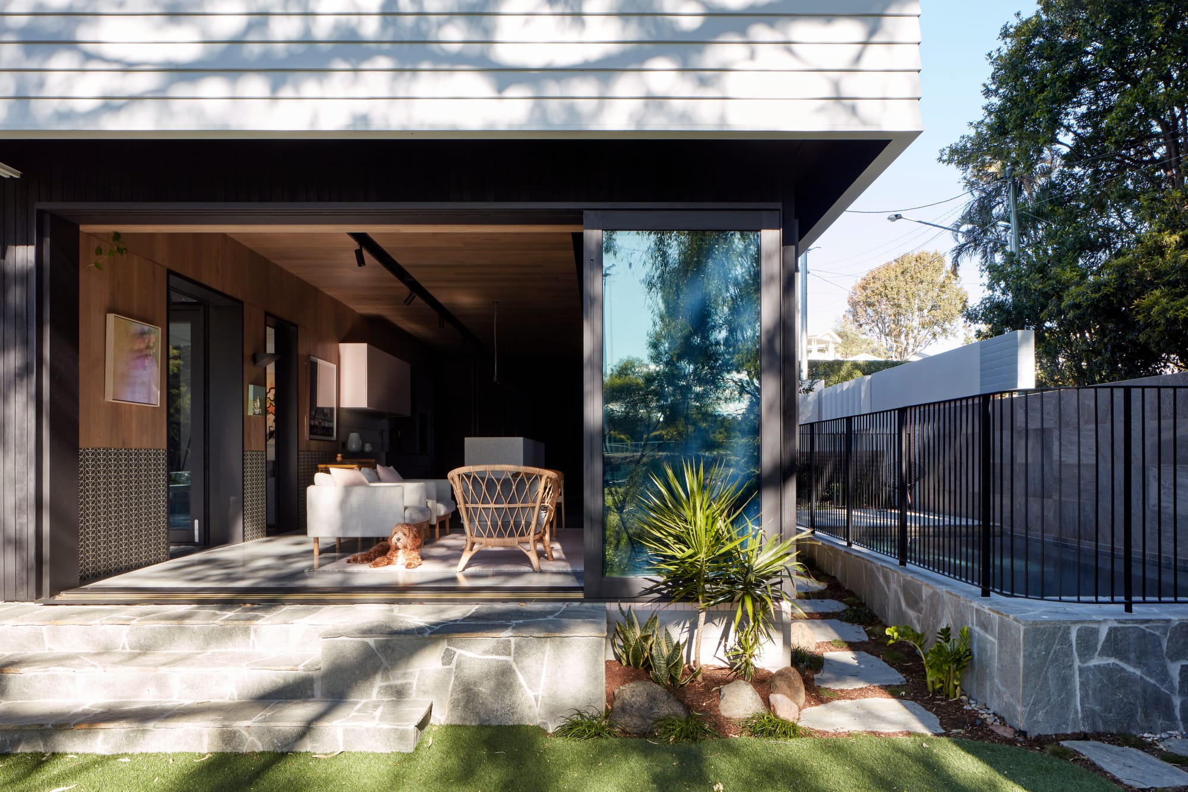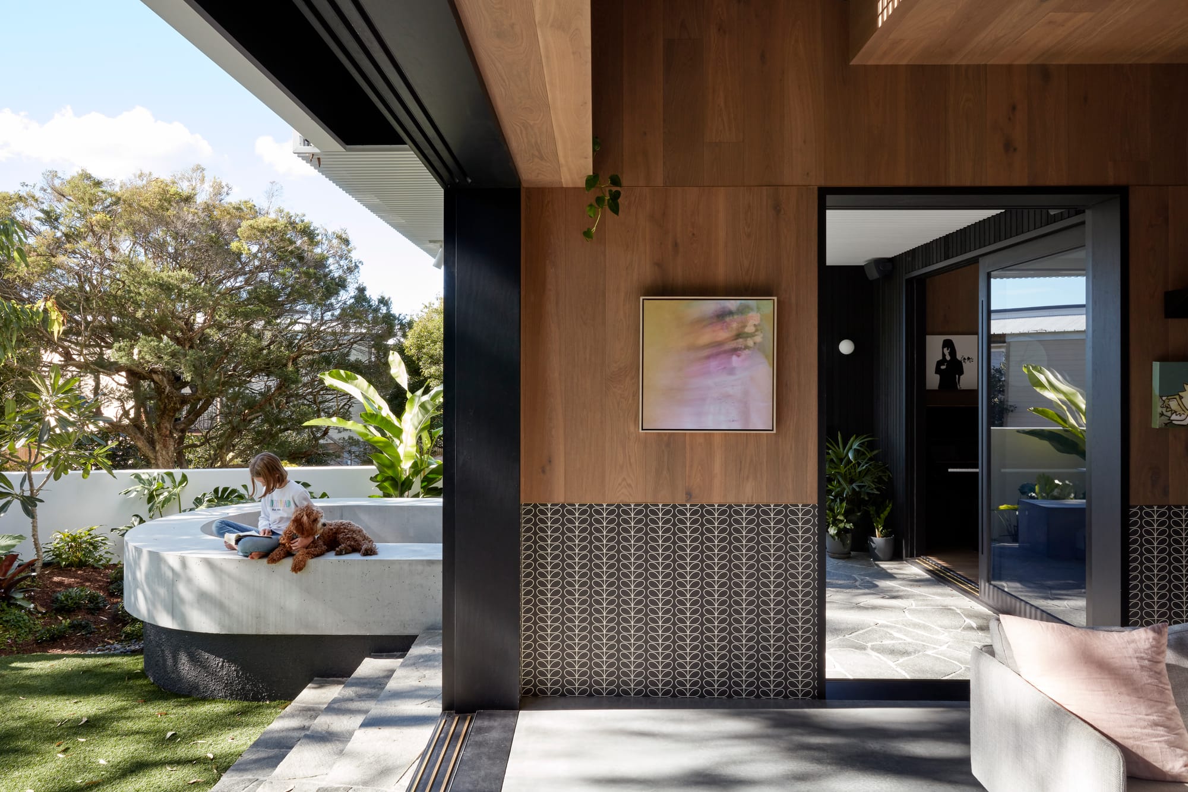A home that is informed by the neighbourhood that encompasses it and by the warm Brisbane environment, Uxbridge House by Tim Stewart Architects exemplifies family living with innovative and creative advancements. Taking significant inspiration from the leafy suburb of Brisbane within which it is nestled, Uxbridge House is a reflection of the bustling community that surrounds it.
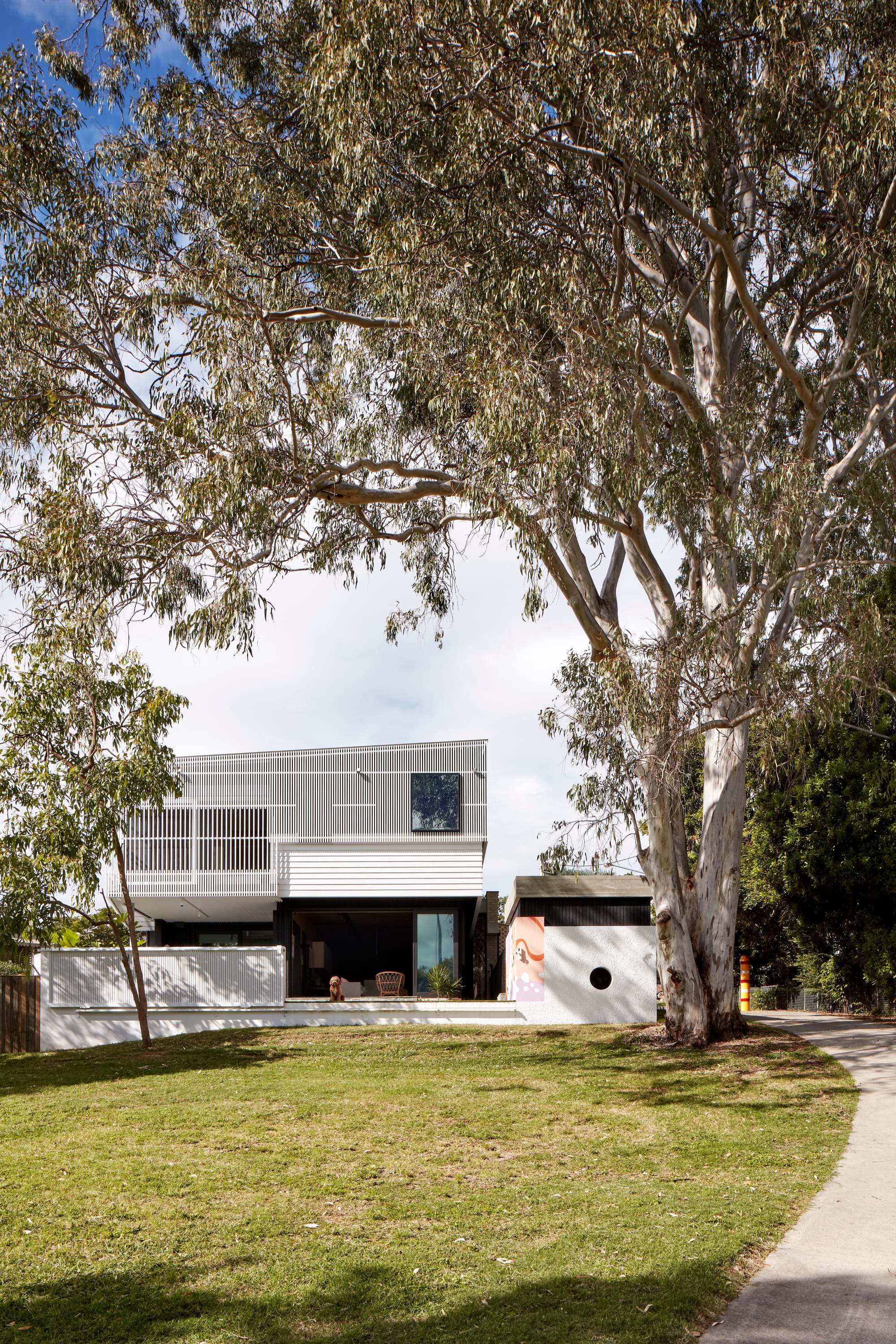
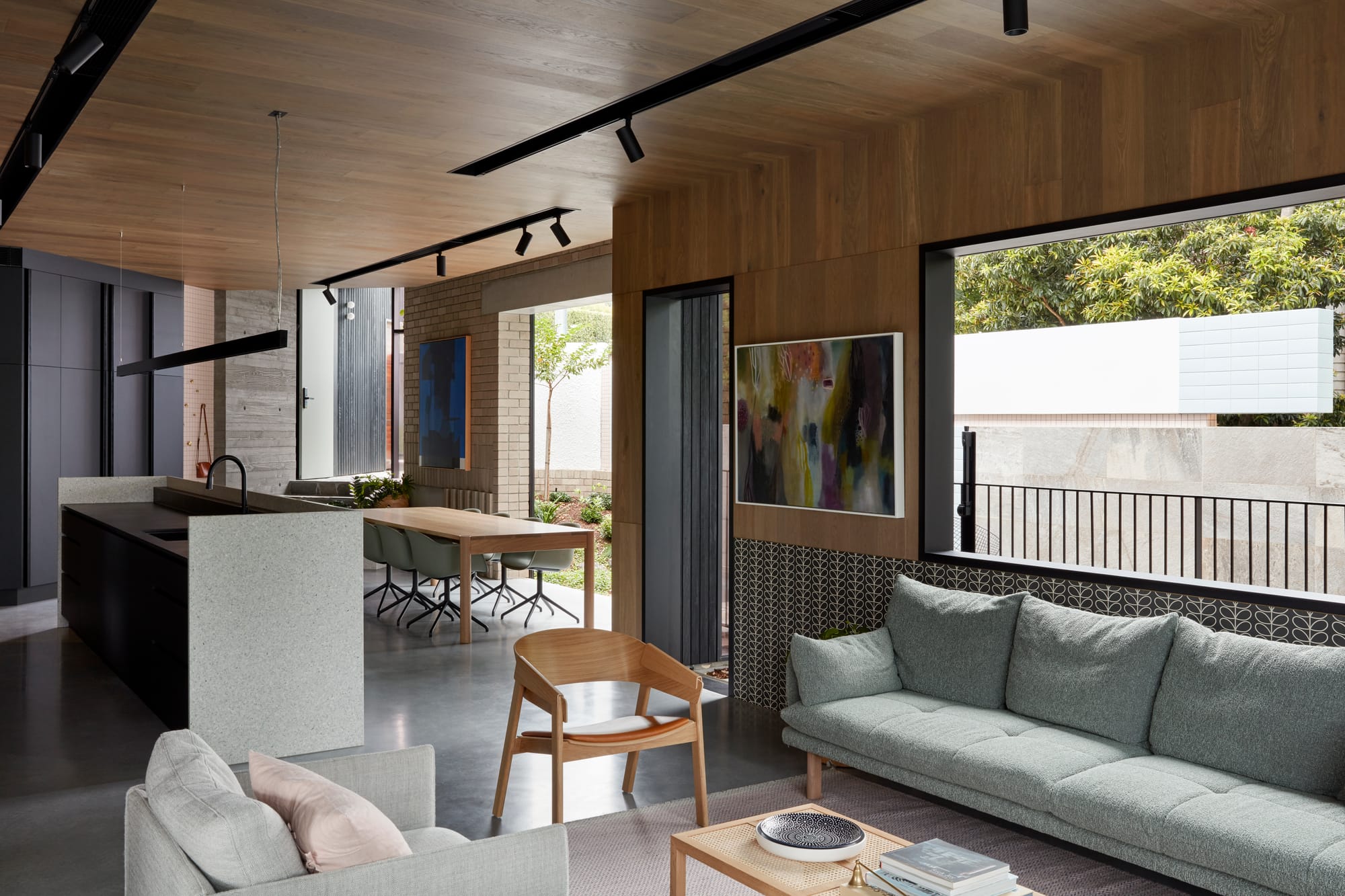
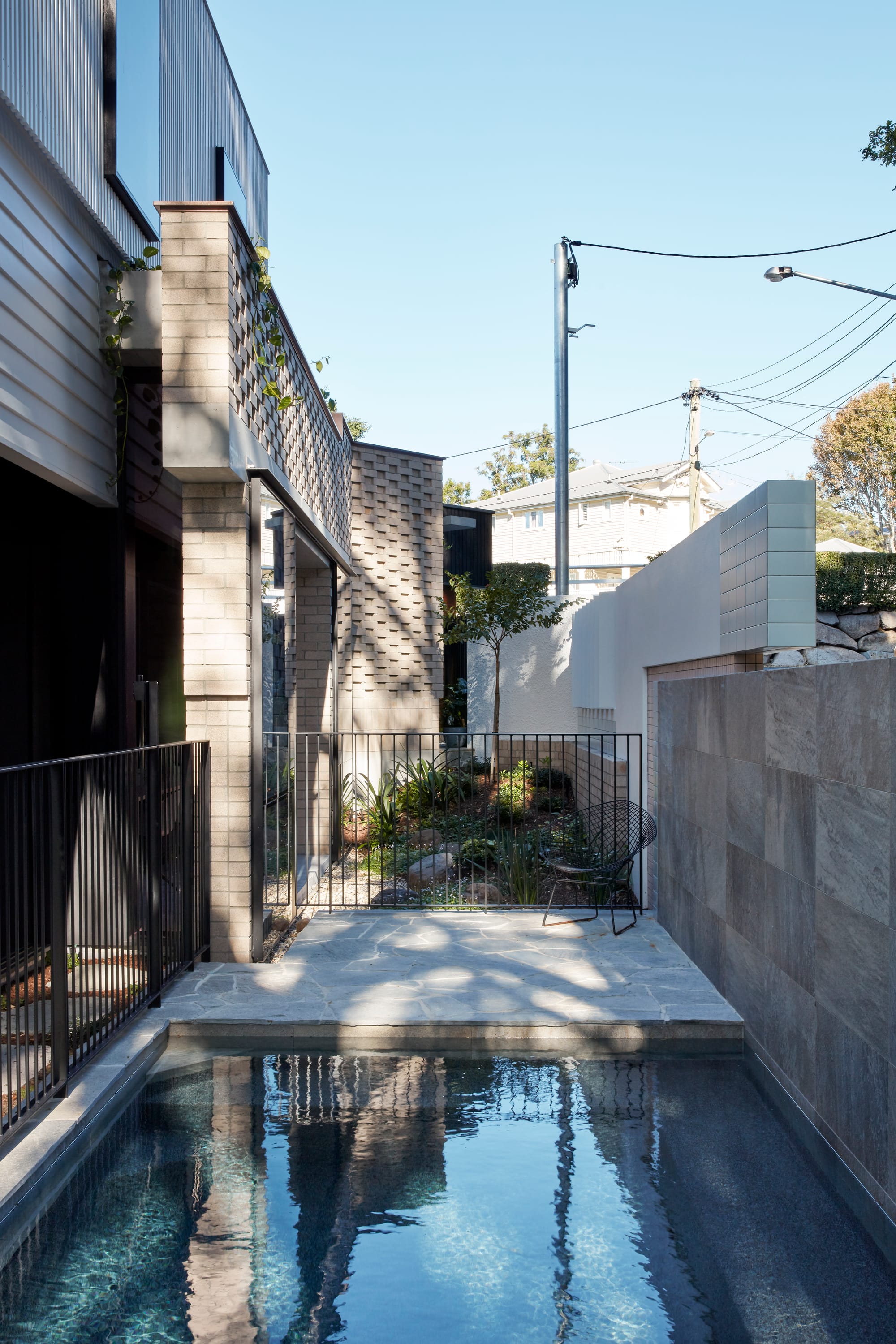
The site, a 400m2 lot, runs alongside a bike path that travels through many of Brisbane's northern suburbs and is defined primarily by its edges - the greenbelt cuts through the inner suburb of Grange, creating pockets of greenery and quiet in the otherwise lively neighbourhood. The public edges of the park and the bike path were influential in the planning of the home's layout and floorplan, borrowing elements of connection and privacy that were then echoed inside the four walls of the abode. The living, dining and kitchen act as public, gathering spaces that offer the opportunity to connect and interact with neighbours and other members of the community.
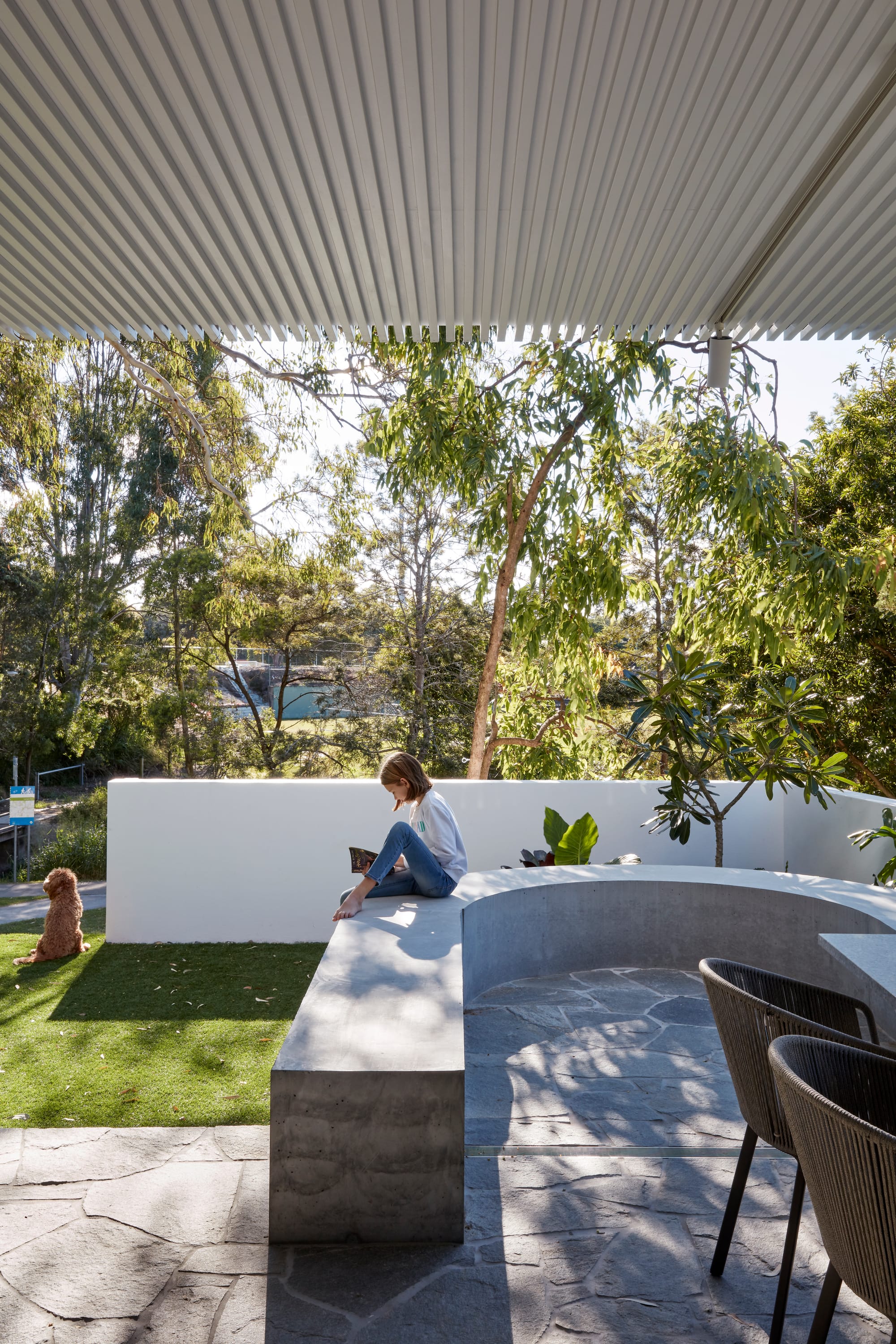
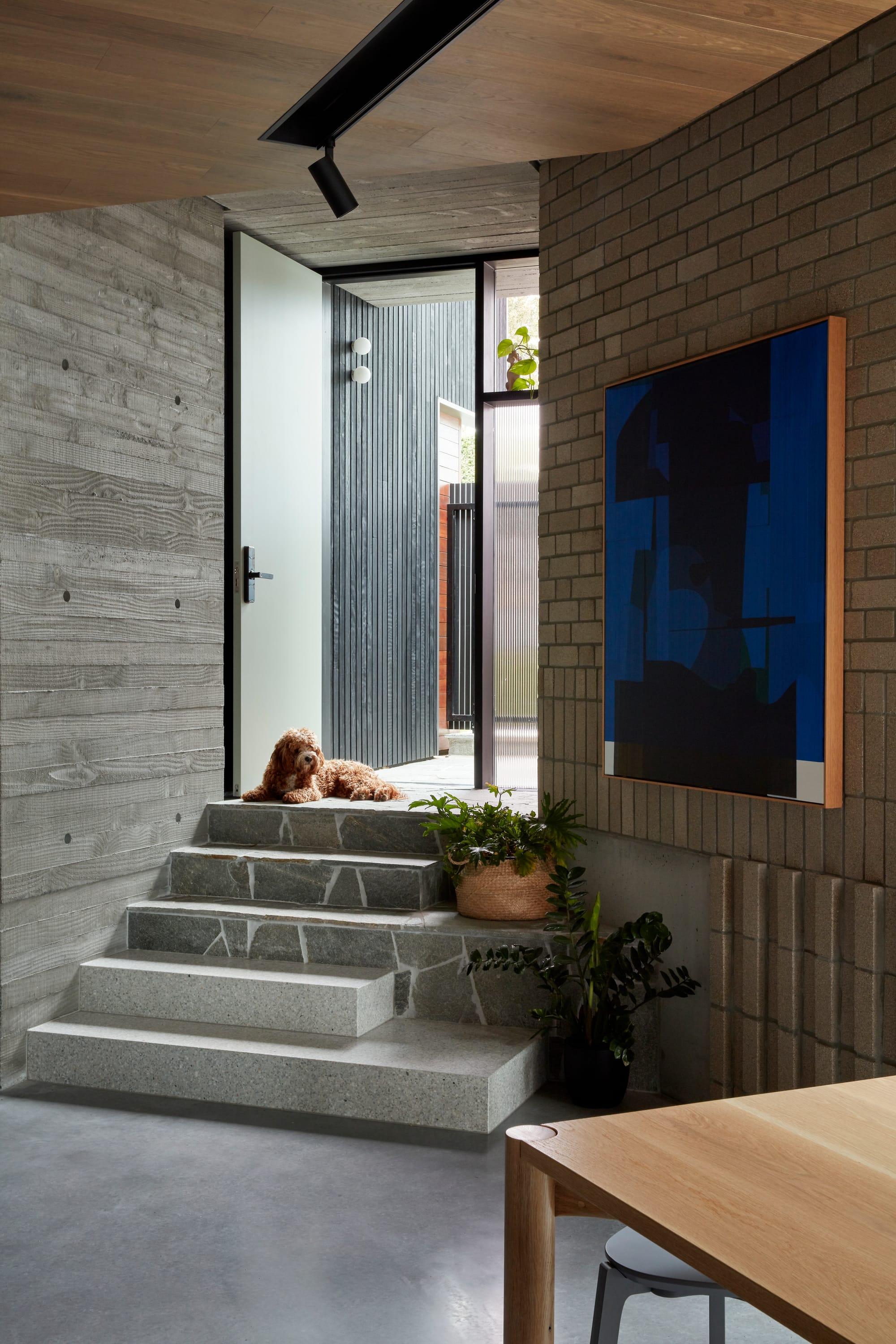
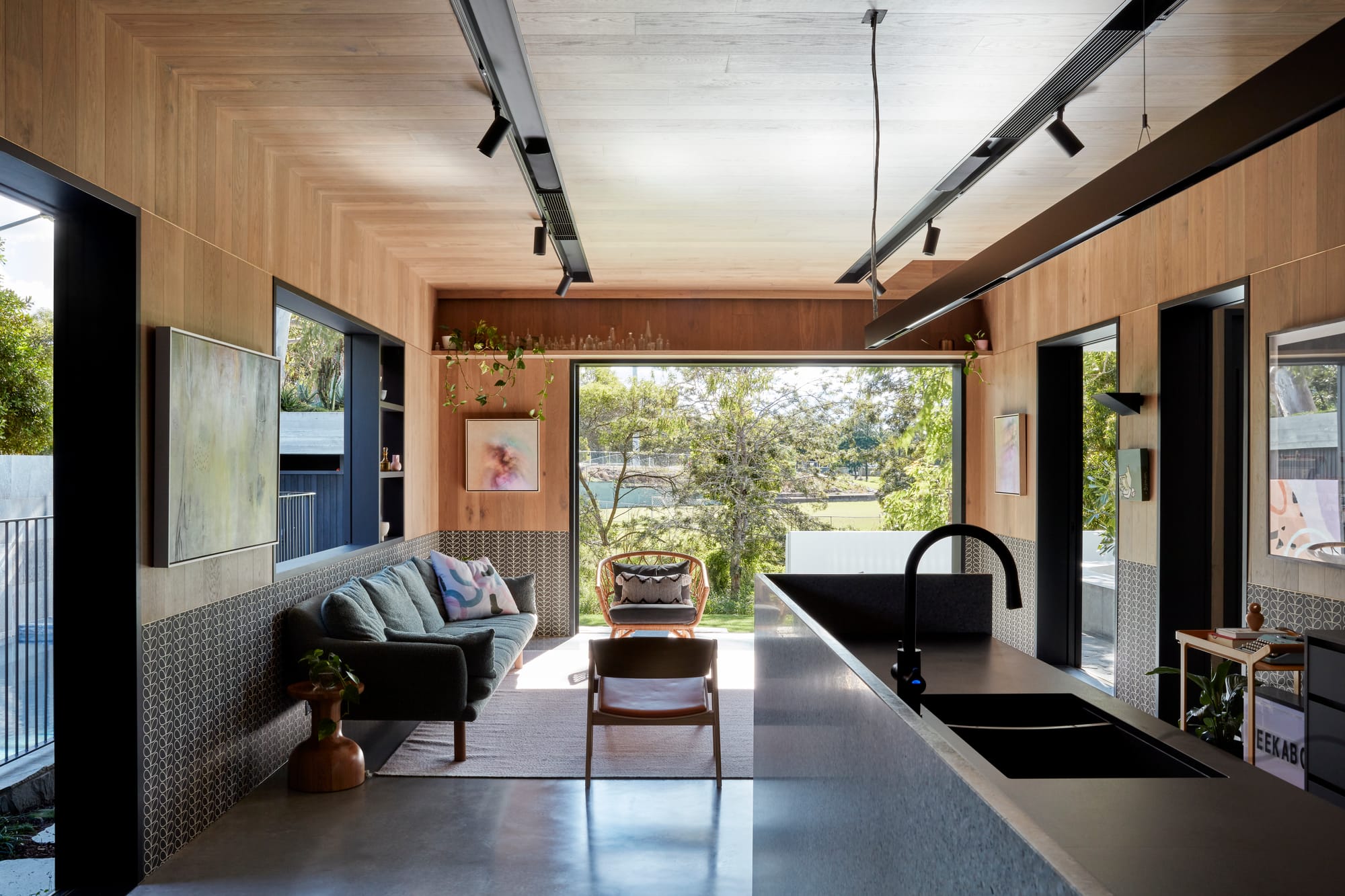
The project required the final structure to be added to the original house, a very small home in need of renovation. The finalised design, a quintessential family home, is an elevated rendition of the popular Queenslander home. Queenslander homes are typically weatherboard homes with battens underneath; a structure which was flipped by Tim Stewart Architects in order to deliver something exciting and unique to the clients. The home instead creatively utilises battens on the upper level, which double to protect the home from the strong Brisbane sun and provide additional privacy for the family. The lower level is clad in weatherboard - in a nod to the traditional exterior of Queenslander's - and now sits on a darker base below.
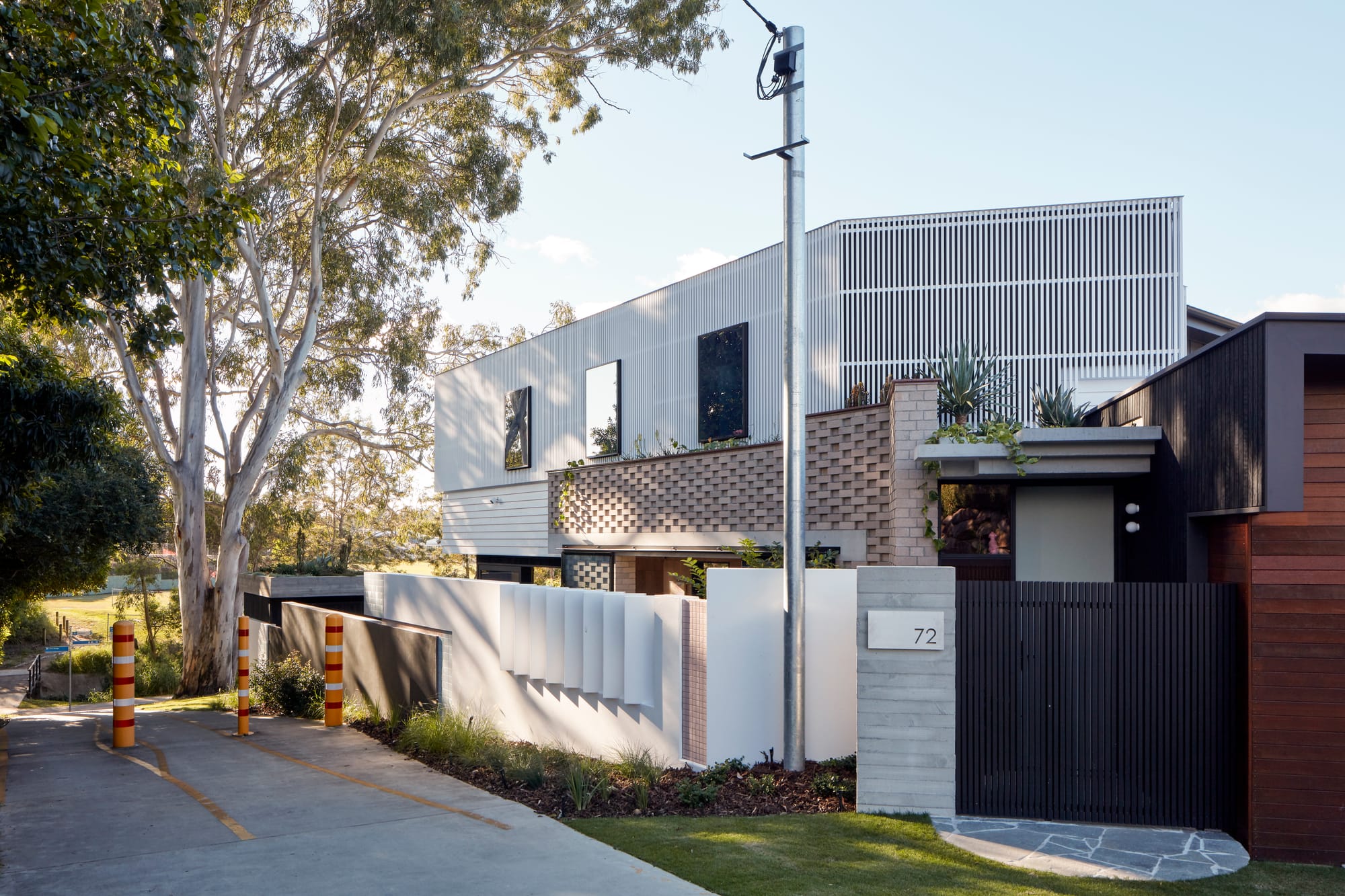
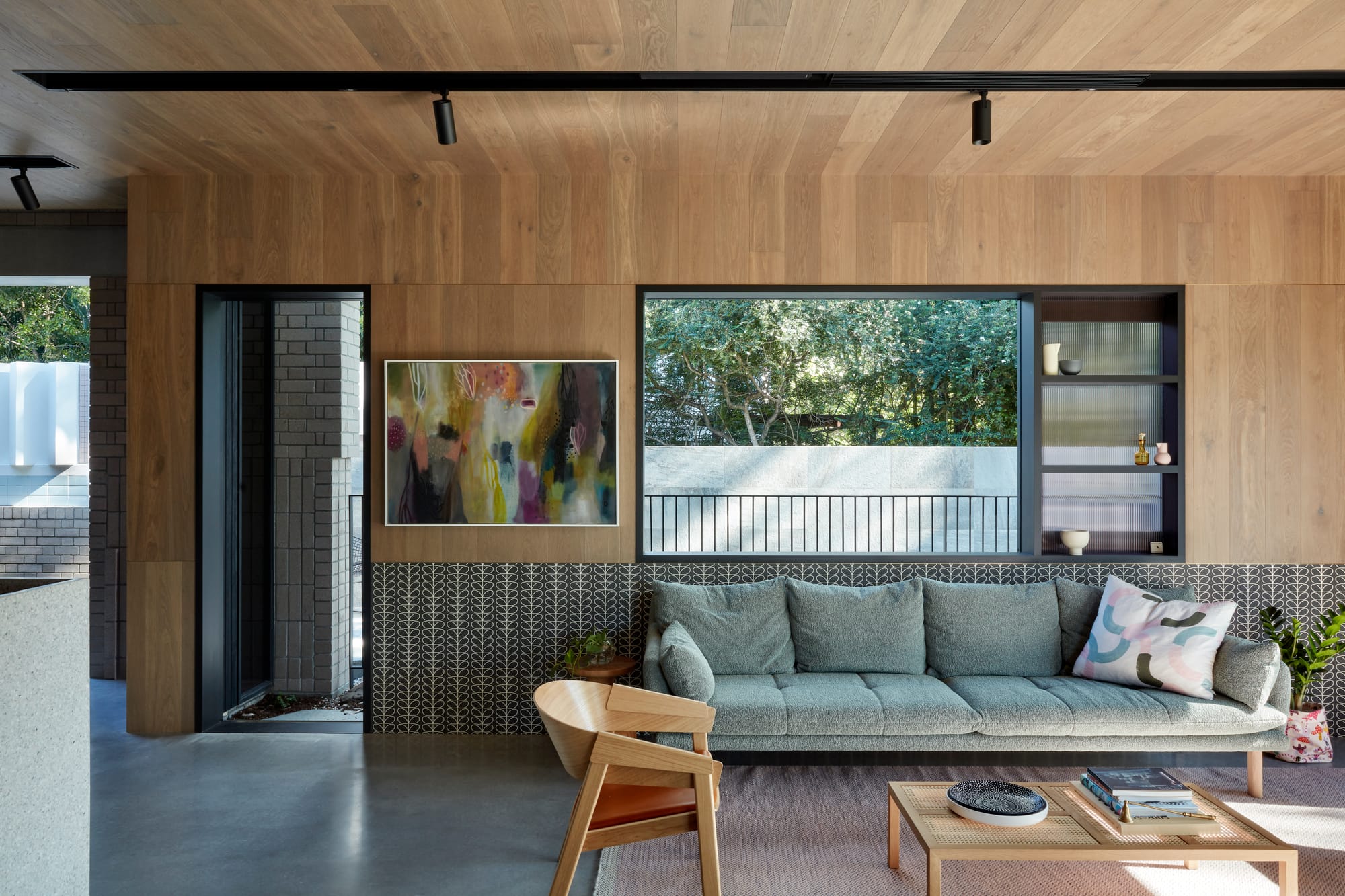
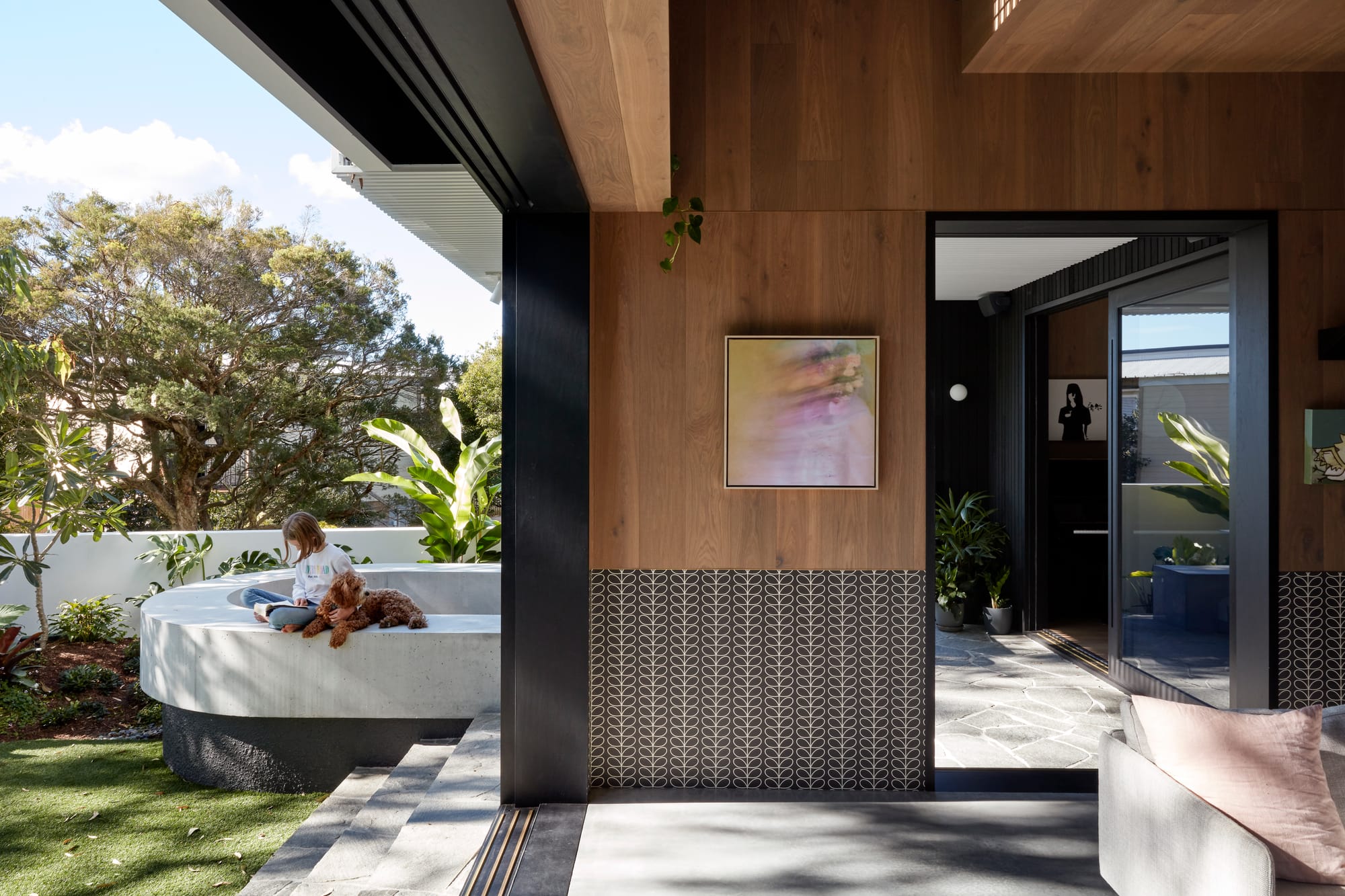
This unique and creative project reinvents the stereotypical Queenslander, prioritising connection not only to the environment but to the wider community. Bike trails and public gardens aided in informing the layout of the home, resulting is a family residence that is calm and connected in equal measure.
If you are interested in seeing more of the work by Tim Stewart Architects, you can head to their CO-architecture company profile to learn more about their team, studio and exciting projects like Otway.
PROJECT DETAILS
Architect: Tim Stewart Architects
Location: Brisbane, QLD
Photographer: Christopher Frederick Jones
Builder: GJ Williams Construction
Engineer: Westera Partners
Landscape Architect / Designer: Form Landscape Architects
NOW HIRING
Tim Stewart Architects is currently seeking to employ a Graduate or Architect for a role in their office in Fortitude Valley, Queensland. If you are interested, you can learn more about the role and apply directly through the CO-architecture job listing.
