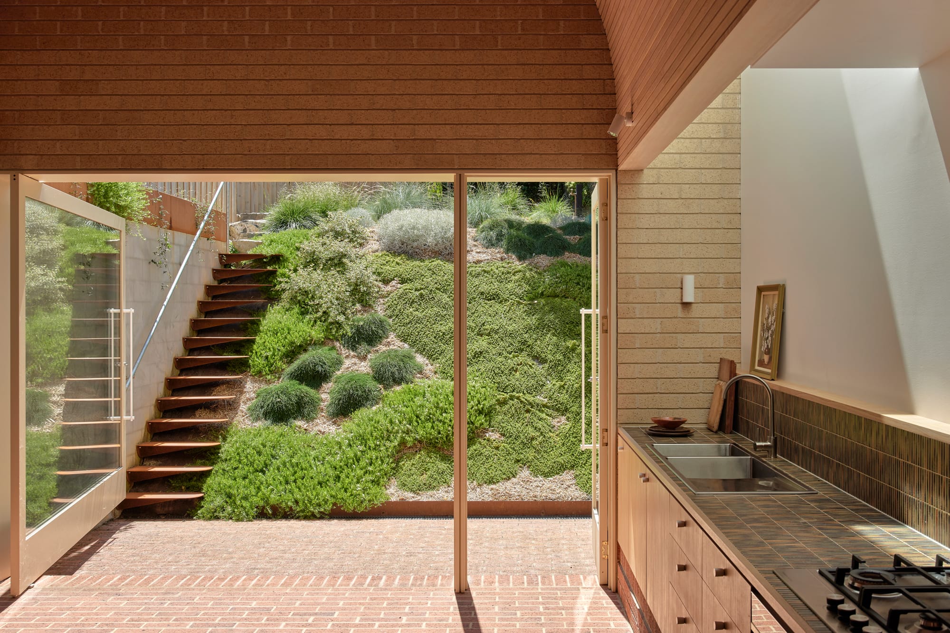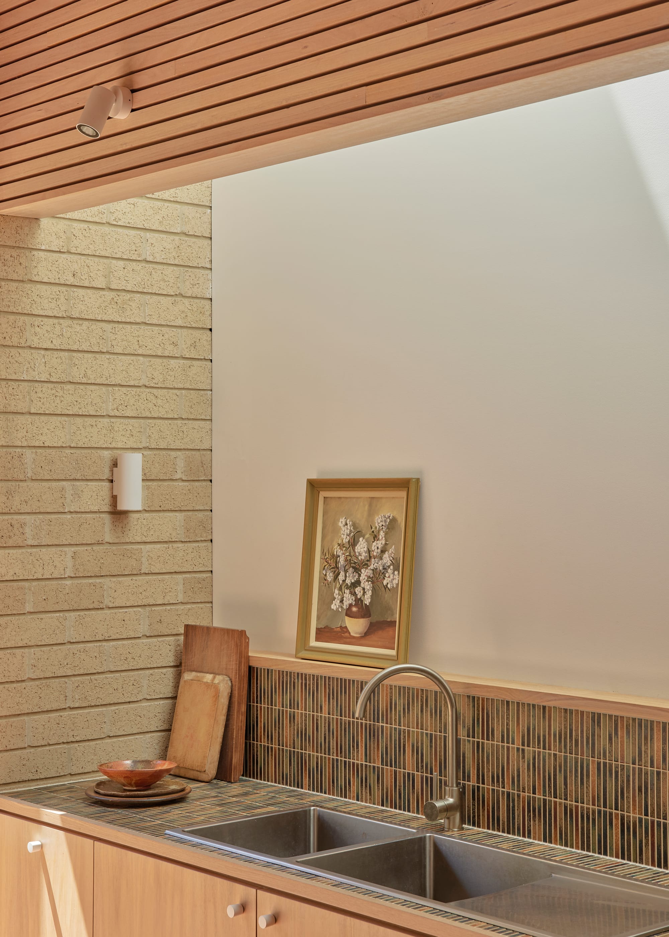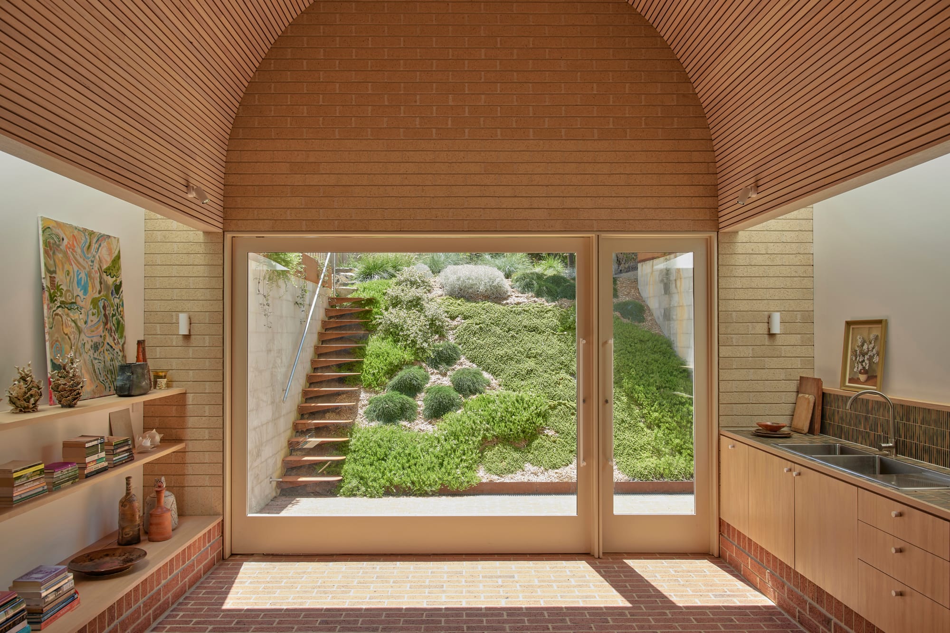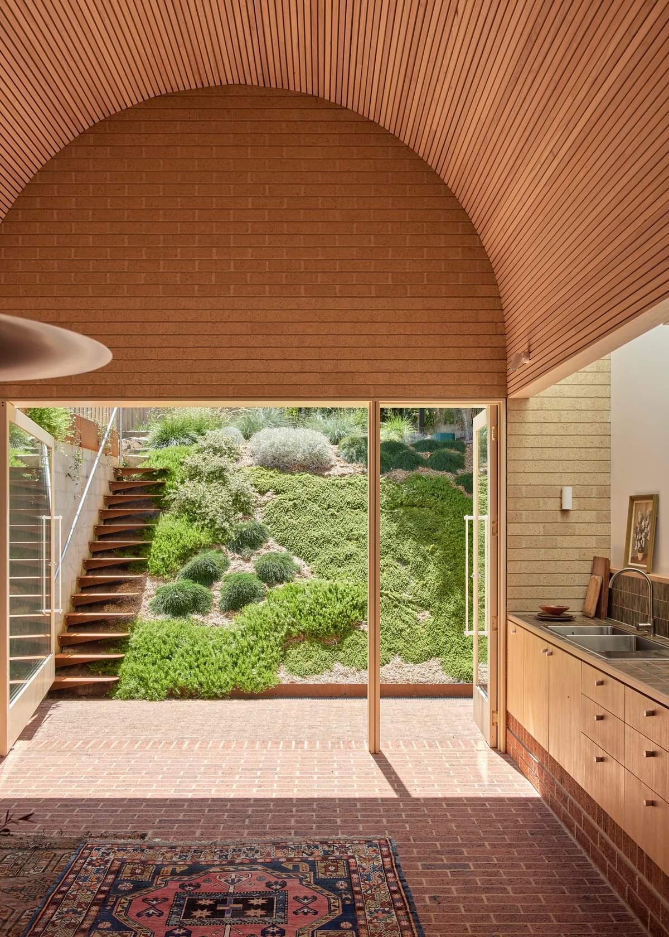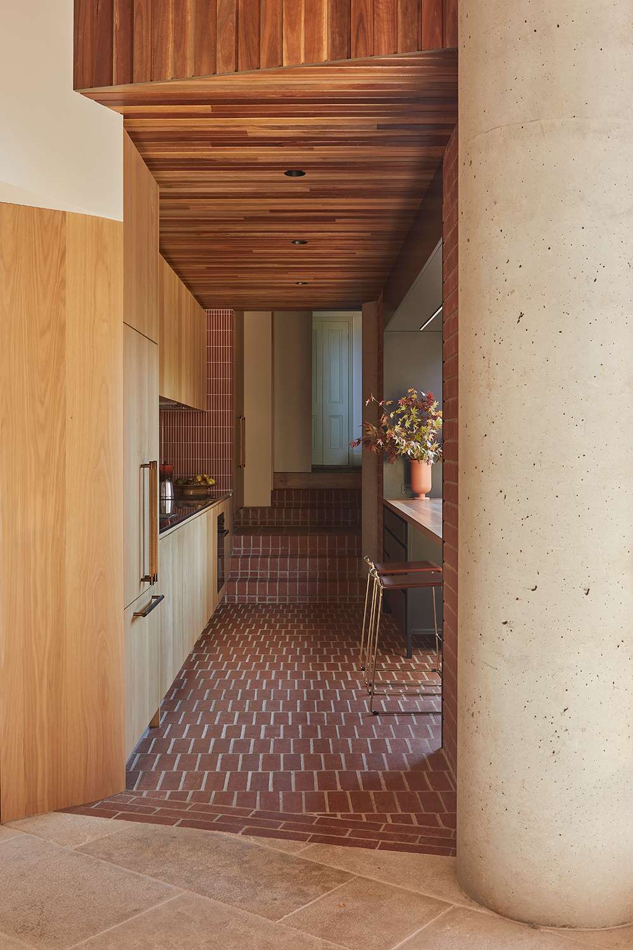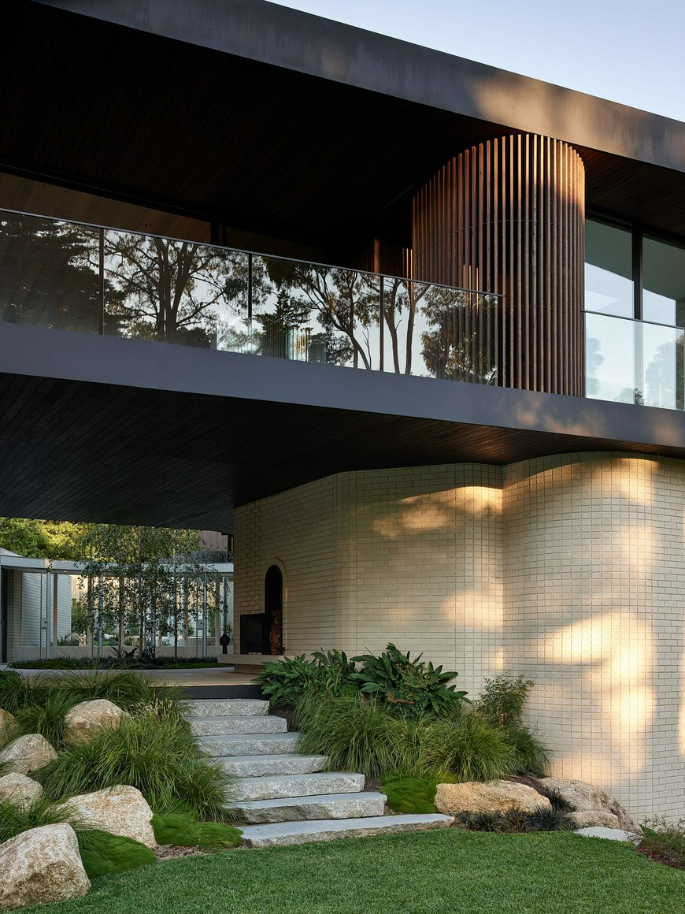In partnership with Tasmanian Timber
Liz Walsh and Alex Nielsen are the faces behind the emerging Iutruwita/Hobart practice SO:Architecture, who boldly favour slow architecture and a highly collaborative approach to the design process. SO:Architecture welcomes the opportunity for clients to review and challenge the design brief, offering the chance to reveal limitations and highlight opportunities. They employed this philosophy in the design of their first project under their newly formed studio, epitomising a process of care, collaboration, communication, and craftsmanship.
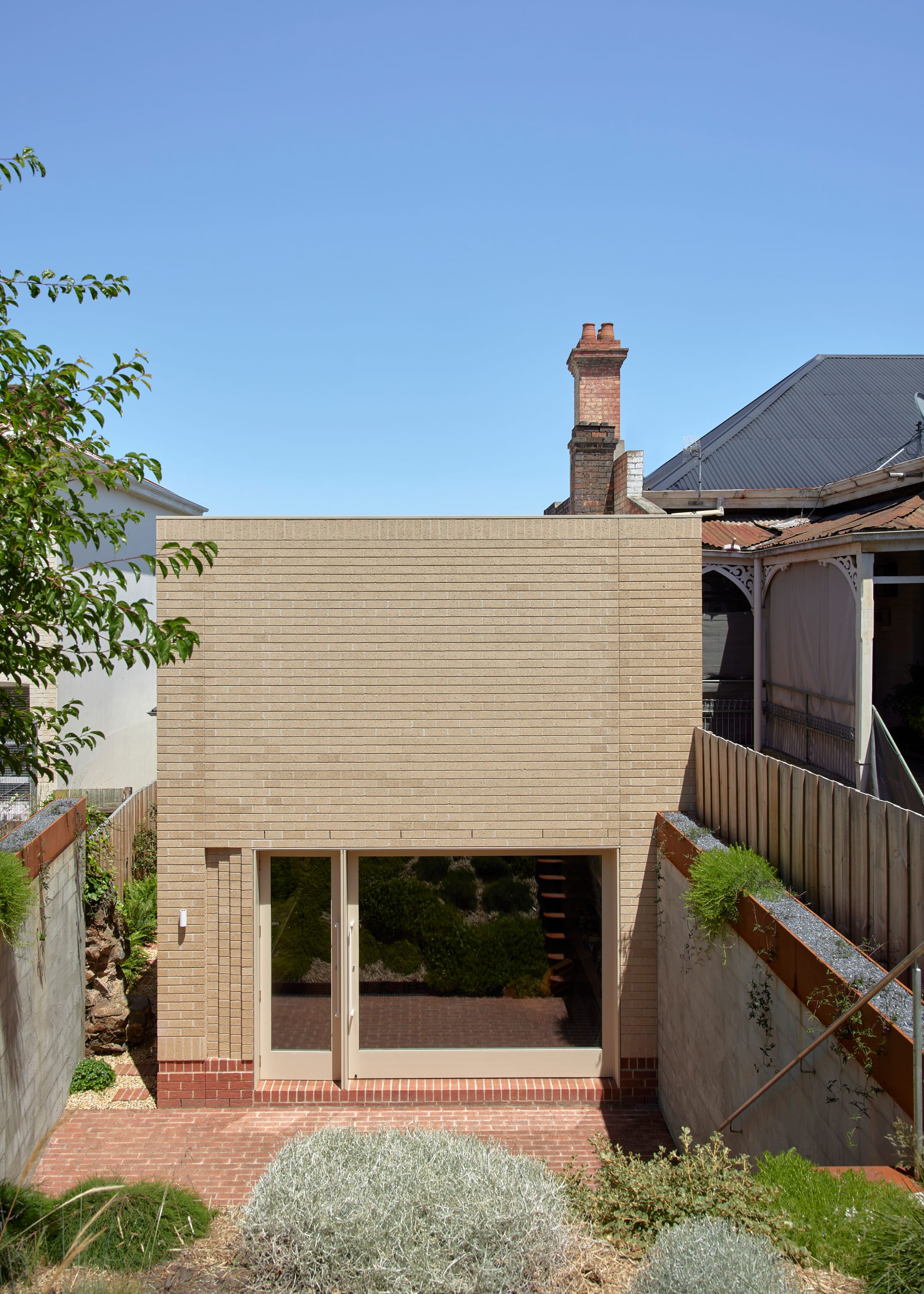
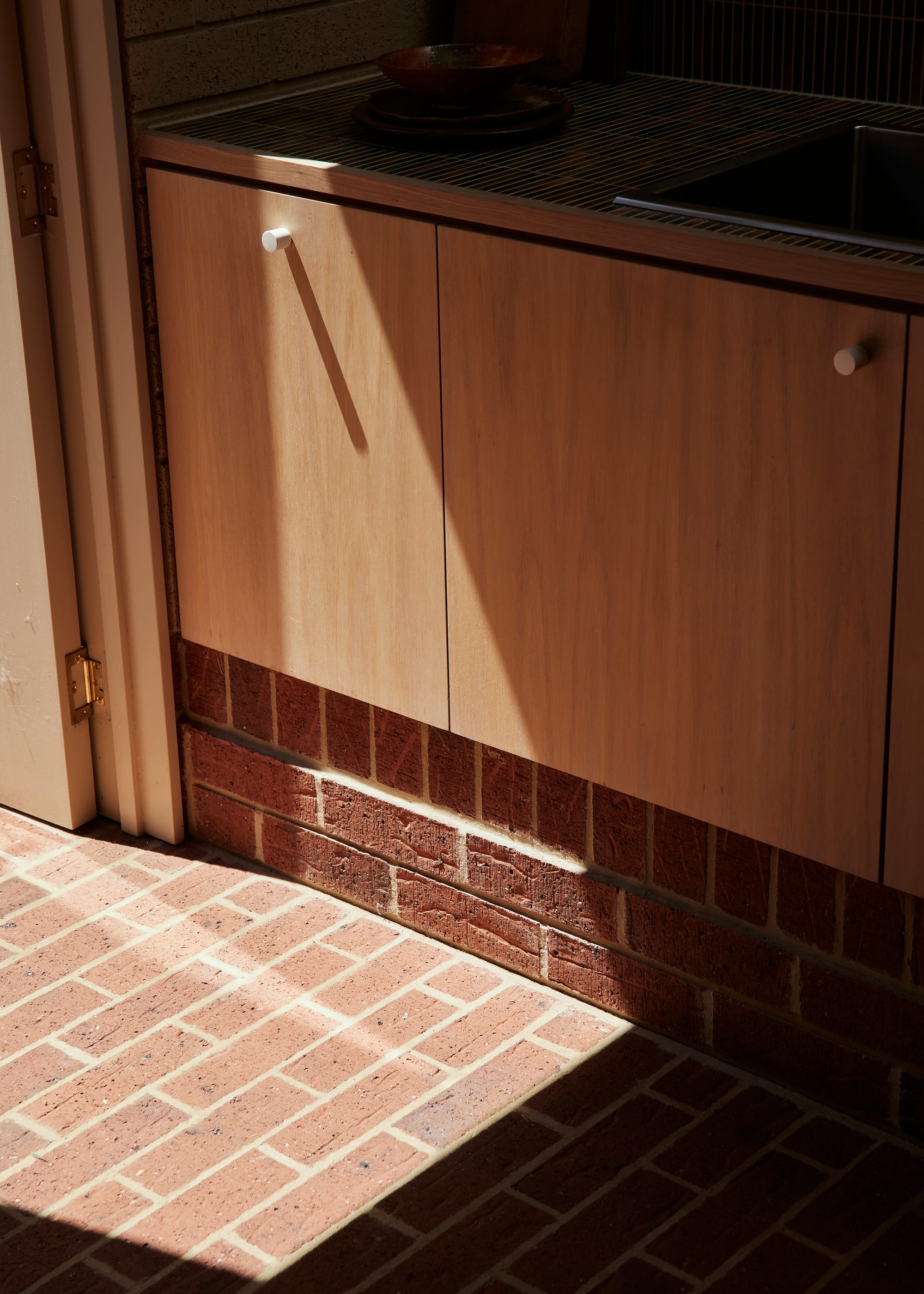
Now boasting award-winning status, Harriet's House is located on the lands of the Stoney Creek Nation in Launceston, Tasmania and included an extension to a heritage-listed Georgian cottage. Central to the project brief and the desires of both the clients and designers was the importance of cementing a connection to place and fusing the use of materiality; articulated seamlessly and simultaneously through the combination of locally sourced brick and Tasmanian timber. In conjunction with one another, the project becomes artfully and strategically linked to place, and to Tasmania's proud manufacturing history.
“Launceston is undeniably a brick and timber city, having both interior and exterior moments of each in the city’s architecture. There’s strength in brick and a lightness and flexibility in timber" says SO:Architecture
Harriet's House embodies a masterful and considered addition to a tight inner-city site, which manages to feel abundant despite a modest footprint. Inside the home, SO:Architecture experimented with volume and dramatic curved forms to create a sense of height within the space, executed with a dramatic timber ceiling arch. The client, a passionate design archivist and historian, believed deeply in prioritising the use of locally sourced materials, working alongside local tradespeople and designers, to ensure the home was uniquely and deeply rooted in a sense of place.
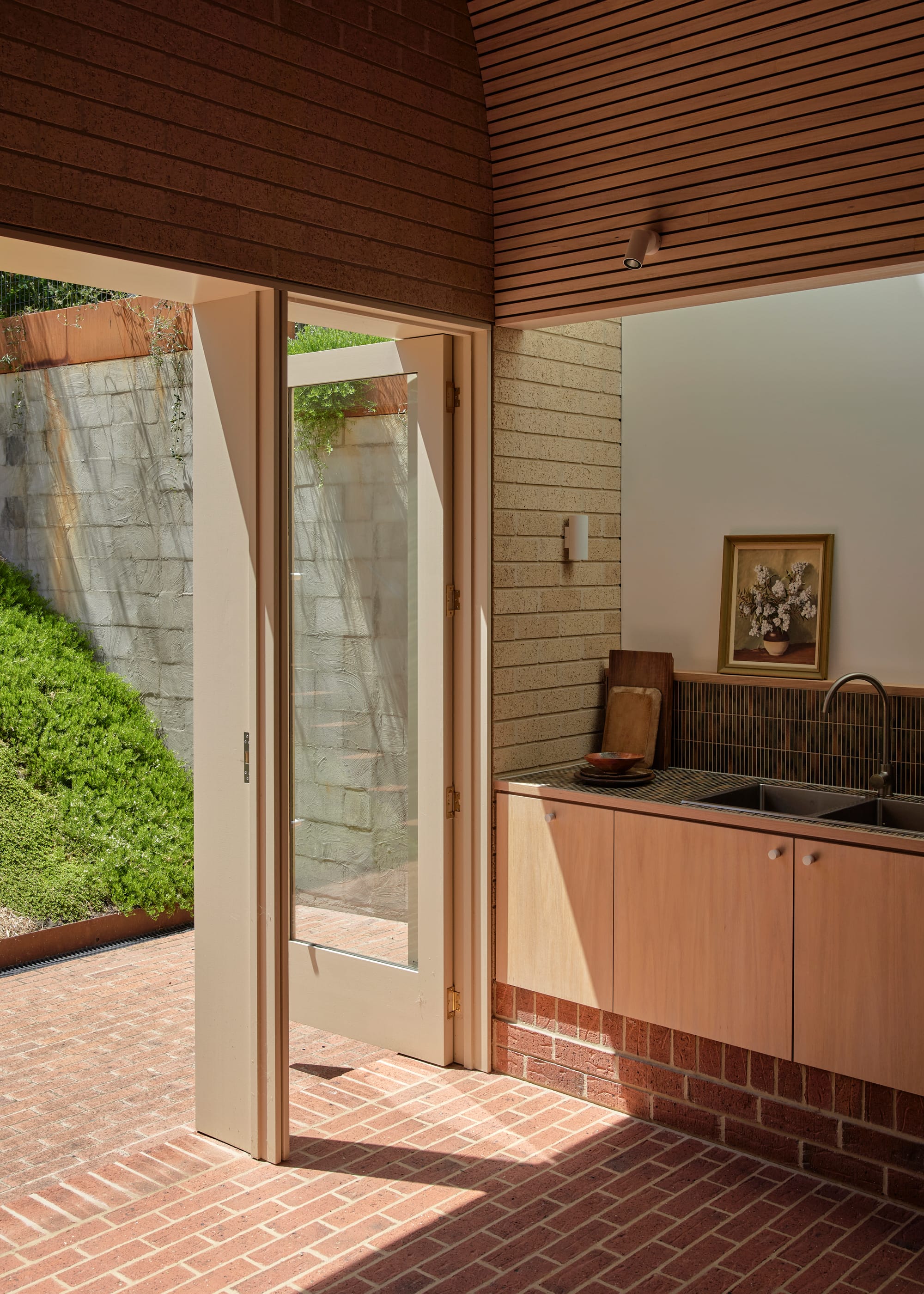
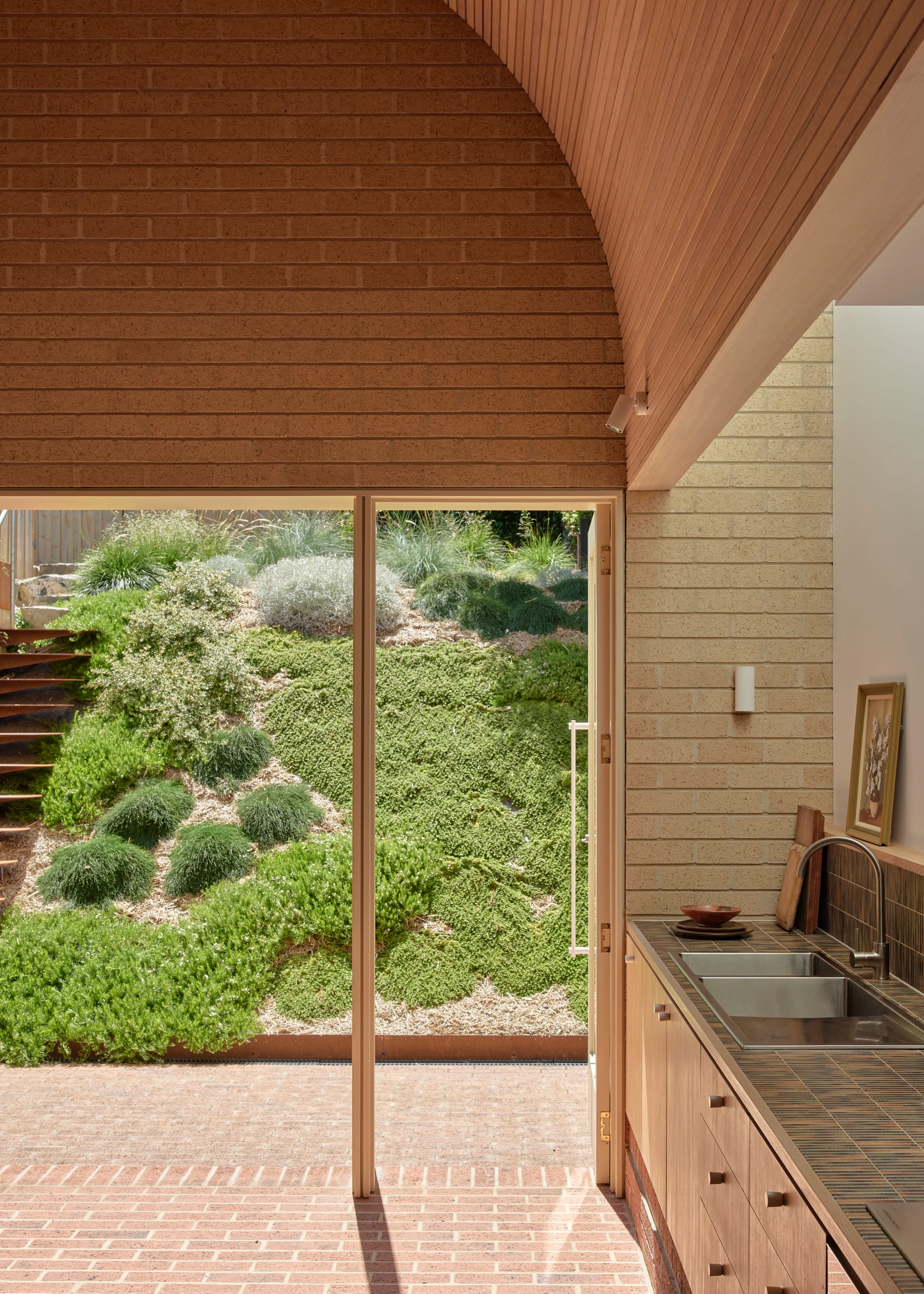
Central to the execution of this desire was the selection of Tasmanian Oak as the primary timber throughout the home. The warm and inviting tones of the solid timber were carried through the doors, joinery edging and battens, which combine to create the sleek geometry of the ceiling arch, characteristic of the home.
“We worked through how we can take Tasmanian Oak, a common, accessible material, and treat it in a way that’s delightful and elevated. It’s more about how the material is treated and less about an image.”
The materiality does more than ground the home contextually; it also serves as an ode to the homeowner and her legacy. "The client is highly commended and celebrated in her field of work yet is approachable and unpretentious. And just like the client, the space is heroic but the materials are humble," says SO:Architecture.
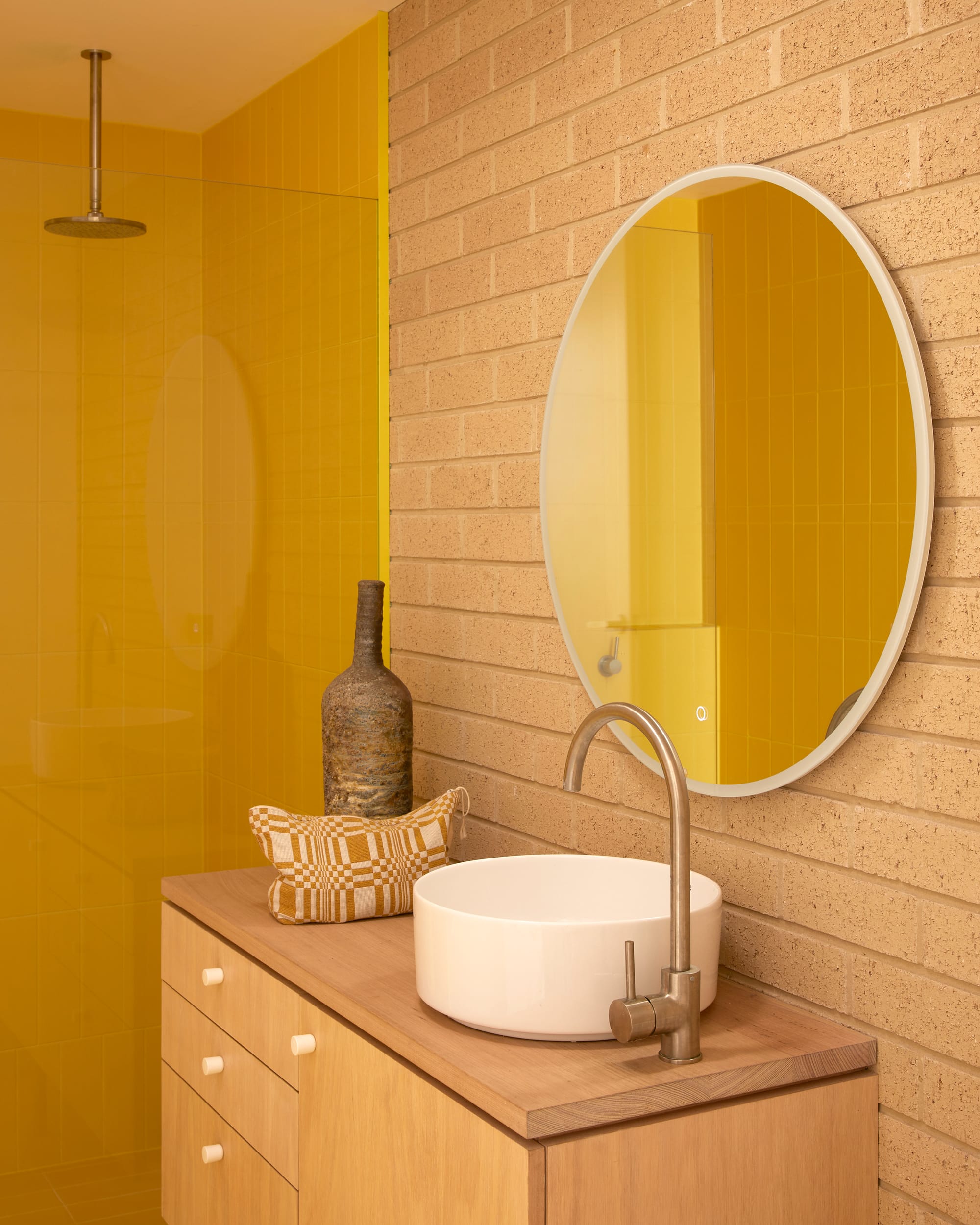
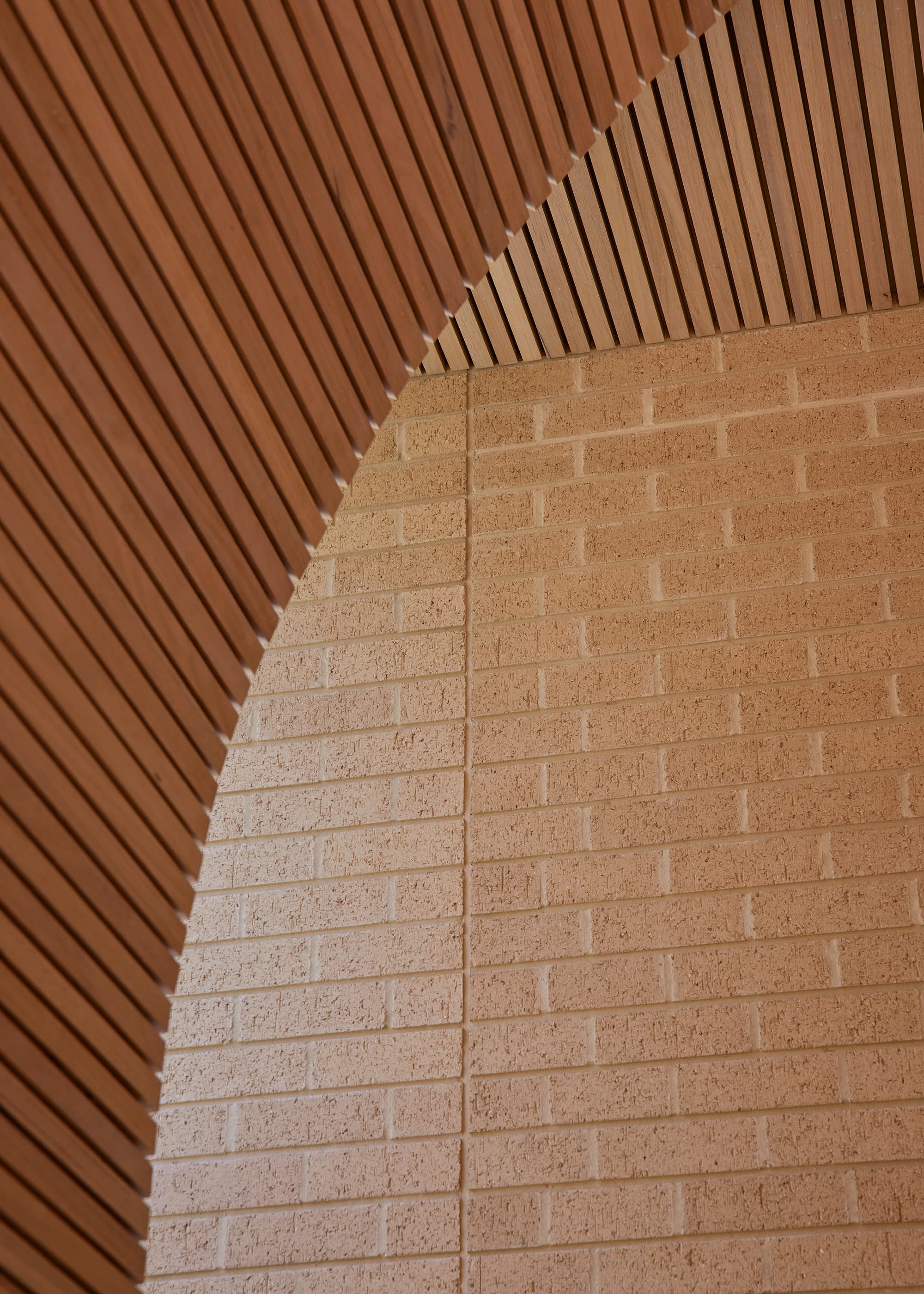
From inception to completion, Harriet's House was an evolved six-year process that Walsh says couldn't have been rushed.
"For Harriet's House, the client awarded us with the luxury of time. We presented a series of design iterations, and she came back to us with ideas about how she wanted to live which evolved over time. We would have missed opportunities if we rushed through. The process couldn't have been done any quicker and the slow pace allowed us to distill down what she wanted from the space with less predetermination," says SO:Architecture.
While the pace of the design was relaxed, the speed in which the materials arrived, including the Tasmanian Oak was prompt. With most of the construction taking place amid the pandemic, the use of Tasmanian Oak was both physically and economically accessible.
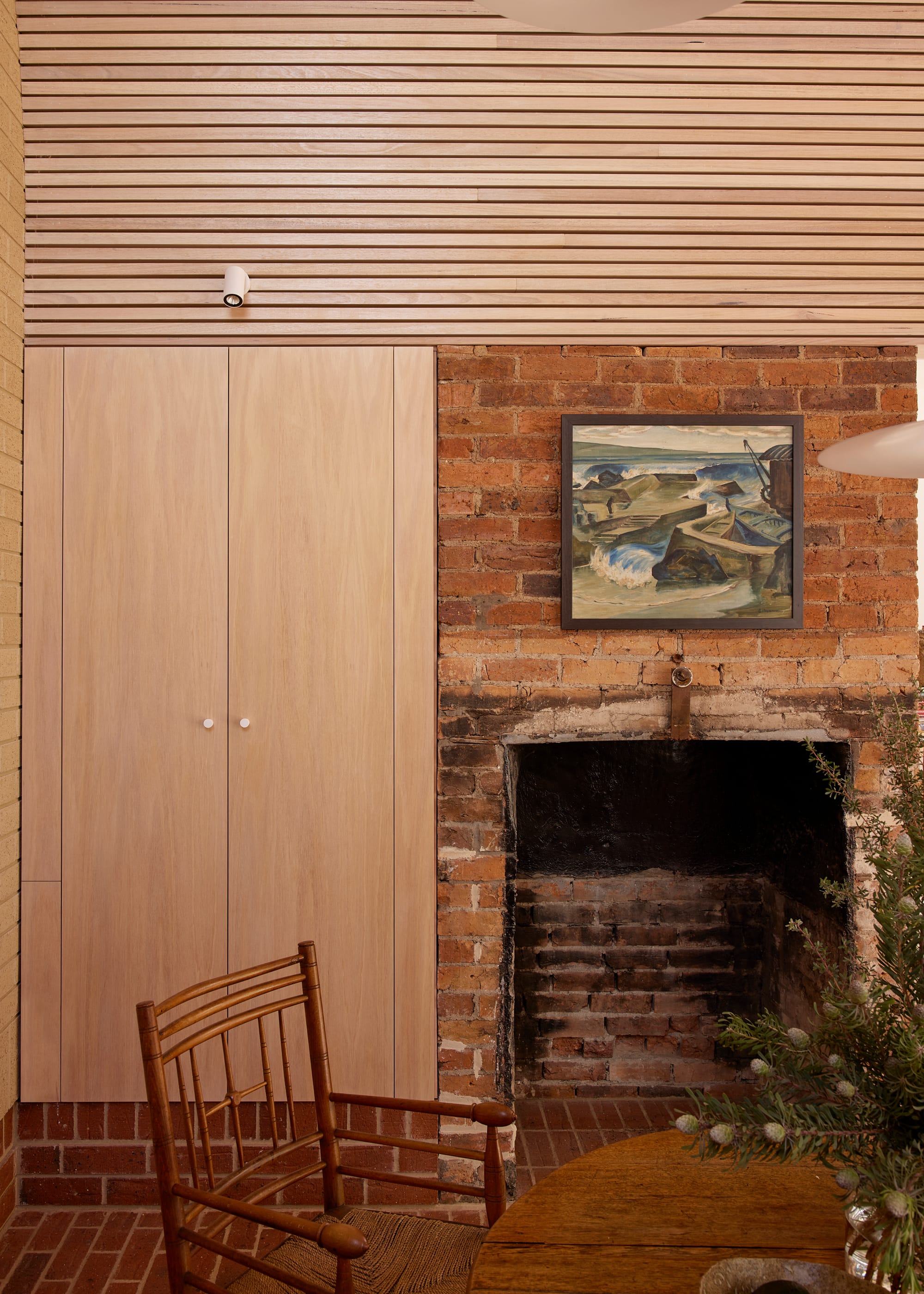
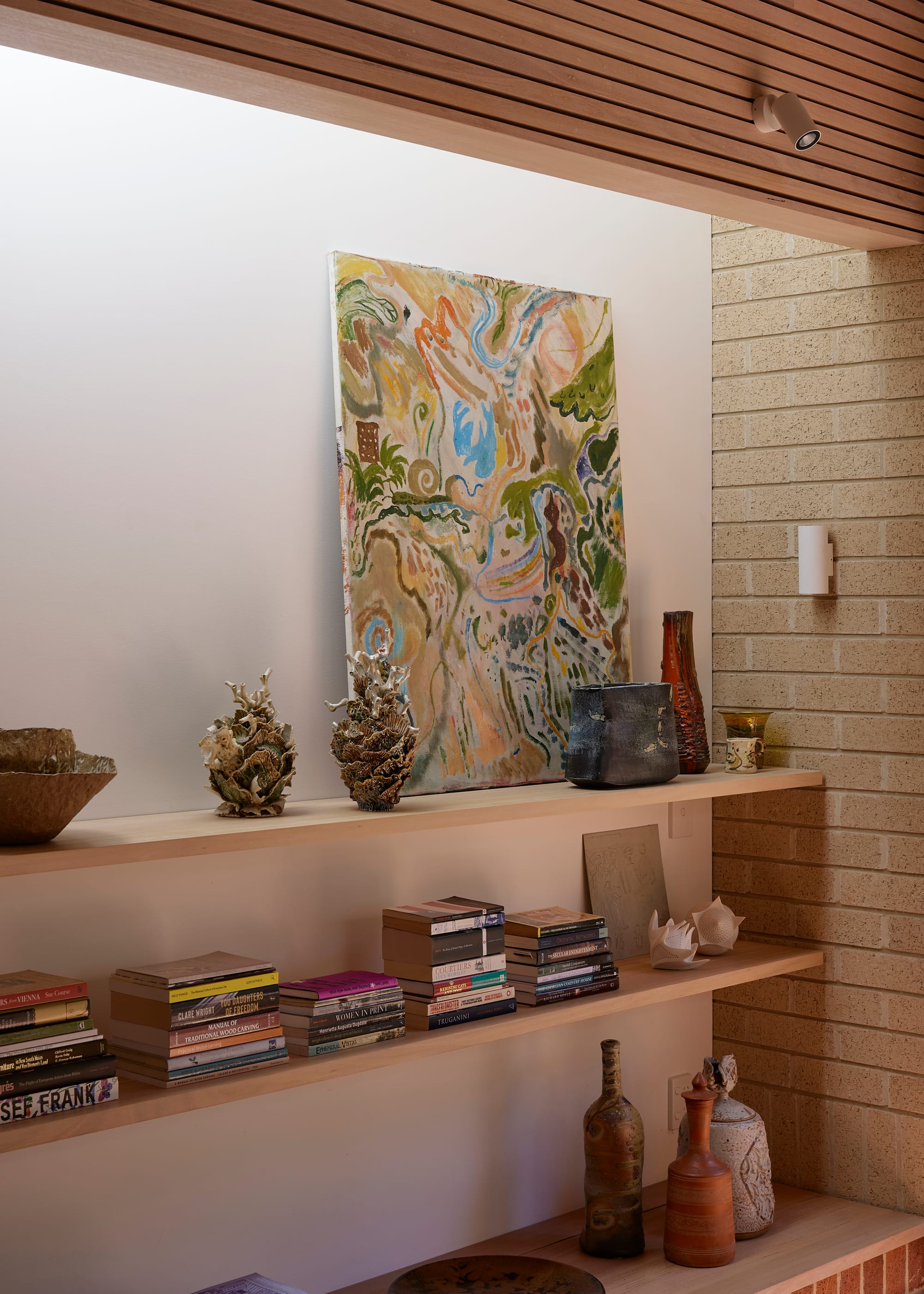
With previous experience working on large commercial and custom residential projects prior to the formation of SO:Architecture, it was not the first time Walsh and Nielsen had specified the use of Tasmanian Oak. The team at SO:Architecture says it's hard to look past the accessibility of Tasmanian Oak, as well as its appealing colour palette and understated aesthetic, which can elevate a space without overpowering it.
"There is something inherently sustainable in how Tasmanian architect's practice. We tend to pick materials that are accessible and made here on the island. Working with local brick and timber suppliers is so important and brings that essence of place to a project. We’ve intentionally used locally sourced materials throughout our architecture careers and before that, studied it while at university. It’s embedded in our ethos,” says SO:Architecture
Harriet's House is an exploration of space, height and materiality, perfected over the course of six-year design evolution. SO:Architecture's commitment to collaborative design and the client's devotion to connection to place have culminated in the creation of a home that's equal parts heroic and humble.
PROJECT DETAILS
Architecture: SO:Architecture
Interior Design: SO:Architecture
Styling: SO:Architecture and Liz Walsh
Construction: Anstie Construction
Landscape Architecture: Playstreet
Photography: Sean Fennessy
This project article is part of our Tasmanian Timber Series, which aims to spotlight the remarkable sustainability of this resource and the various projects and products that showcase its potential. To find out more about Tasmanian Timber, visit their website or Instagram.
