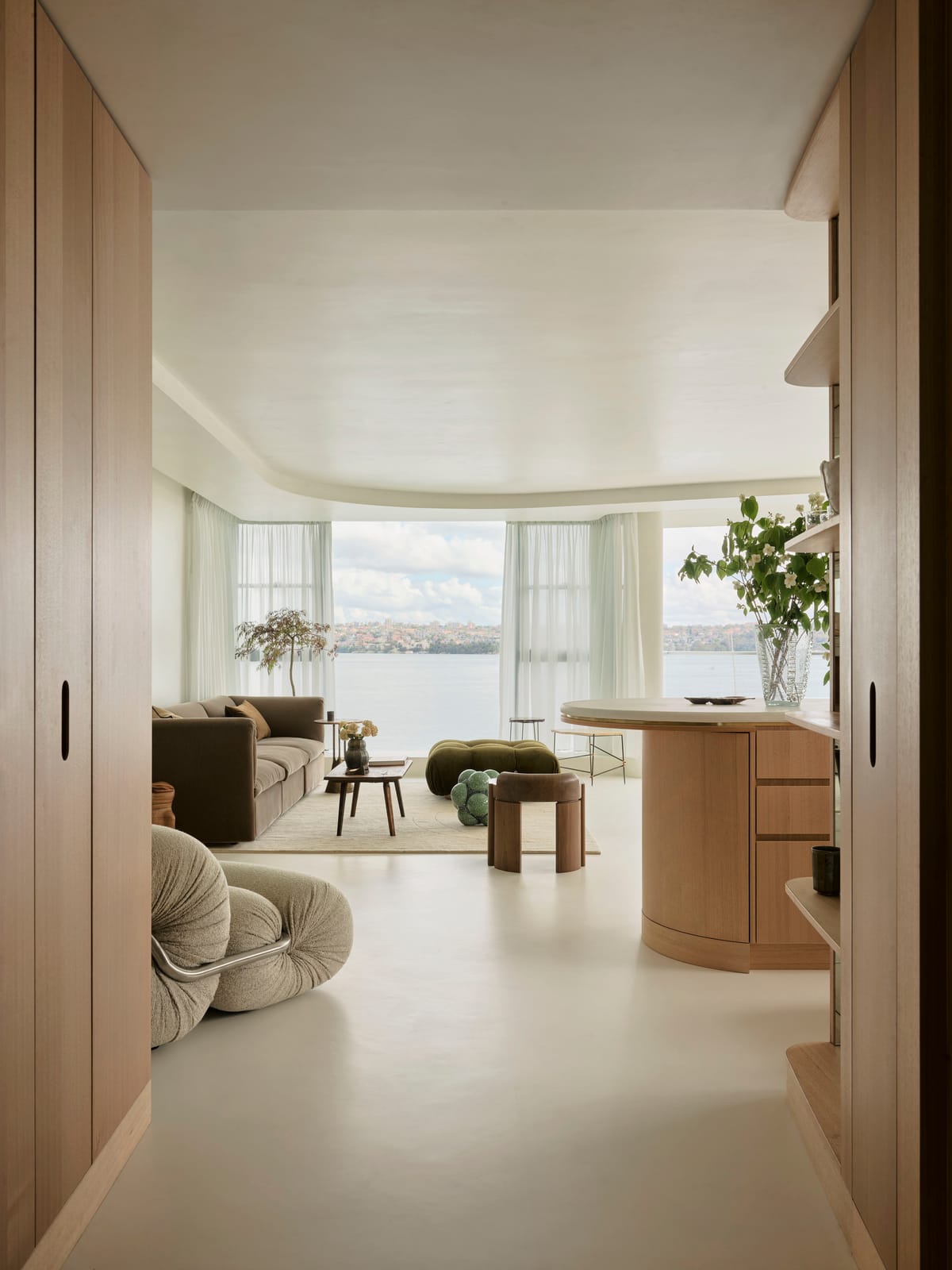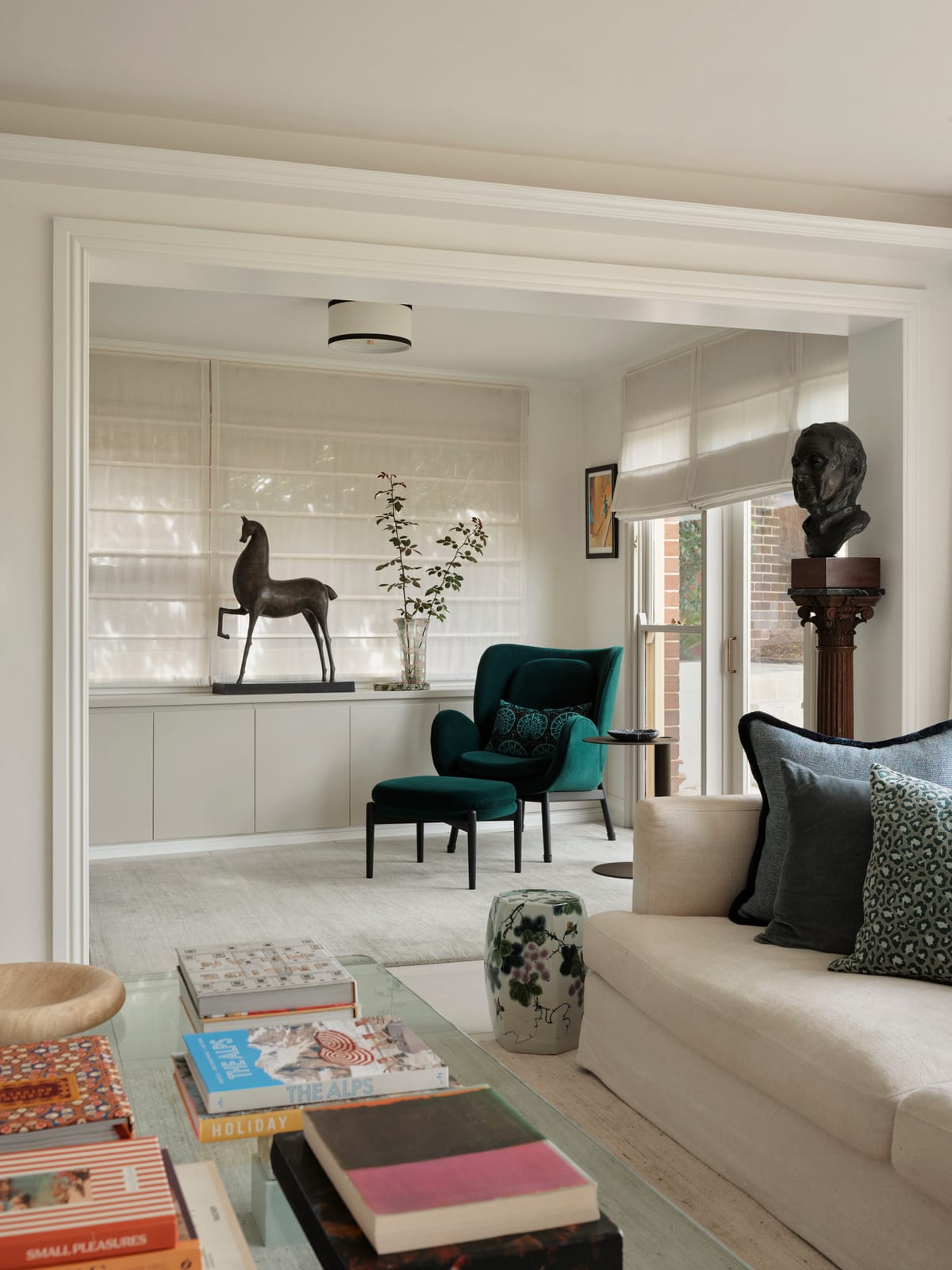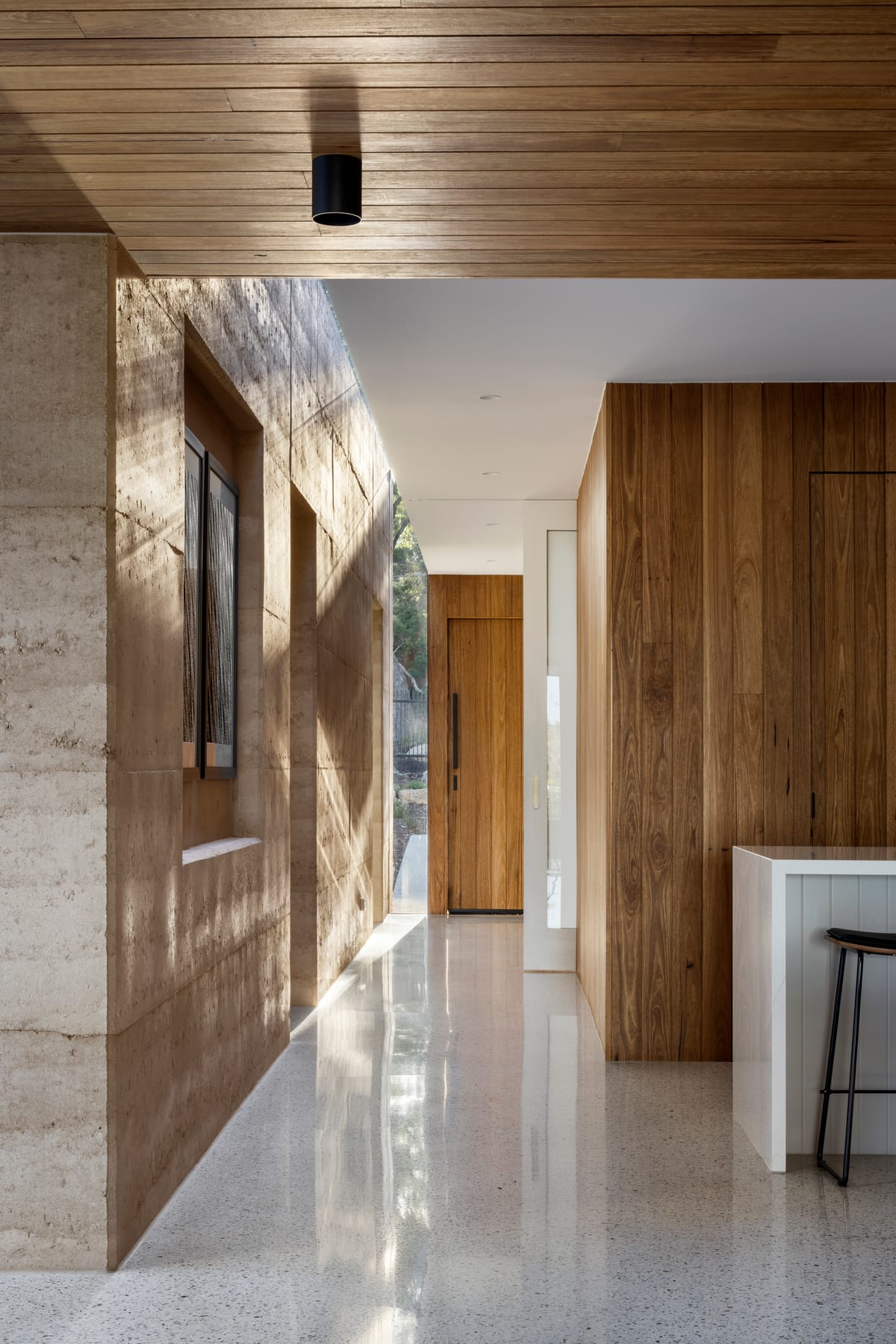In partnership with Tasmanian Timber
Studio ZAWA, the architectural studio born from the minds of Brian Zulaikha and Colebee Wright, devotes itself to crafting residential projects that artfully mingle texture, quality and bespoke craftsmanship, resulting in sleek and refreshed projects. Darling Point Apartment encapsulates the driving ethos and ideology behind Studio ZAWA, carefully retaining a lifetime of stories, treasures and travels captured within the 1960's apartment block to inform and guide its re-imagination into a sleek interior, toting a refined and considered material palette.
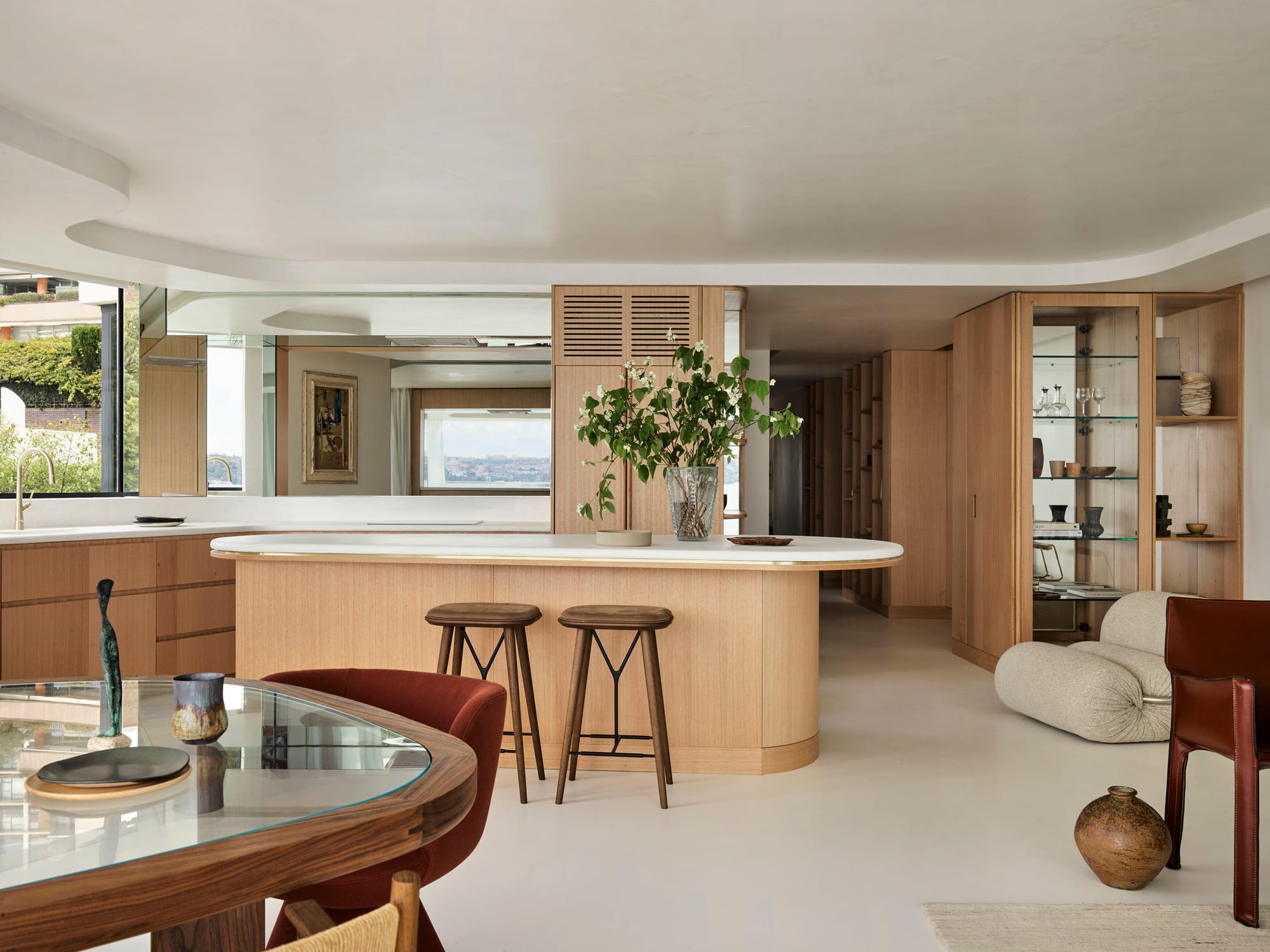
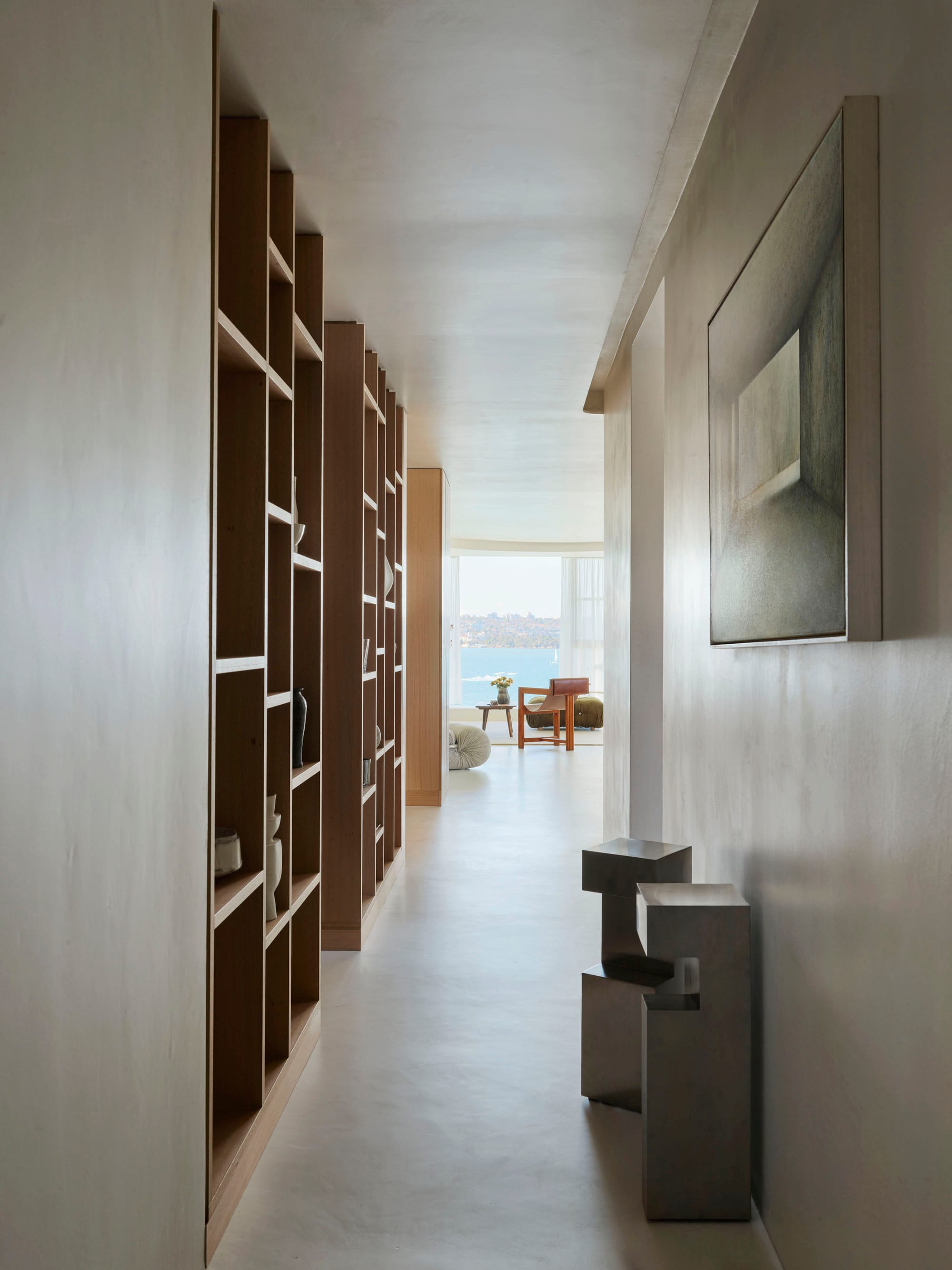
Darling Point Apartment not only draws inspiration from its own history, but from the belongings and cherished moments experienced and held within the client's previous home nearby. Approaching the renovation of Darling Point Apartment with clarity of mind and vision so as to create a fresh beginning in the new apartment, it was vital that only the most precious belonging were retained from the clients previous home. Studio ZAWA has carefully showcased these enamoured objects by opting for careful and considered restraint in both the design and material palette of the reimagined apartment.
A homage to the clients travels abroad; the apartment draws inspiration from the fresh, whitewashed architecture typical of Greece as well as the minimalistic and refined aesthetic typical of Japan. Studio ZAWA Director Colebee Wright says Tasmanian Oak was chosen to be woven throughout the design of the interior to provide warmth and contrast against the tactile appearance of natural white walls constructed from Tadelakt plaster.
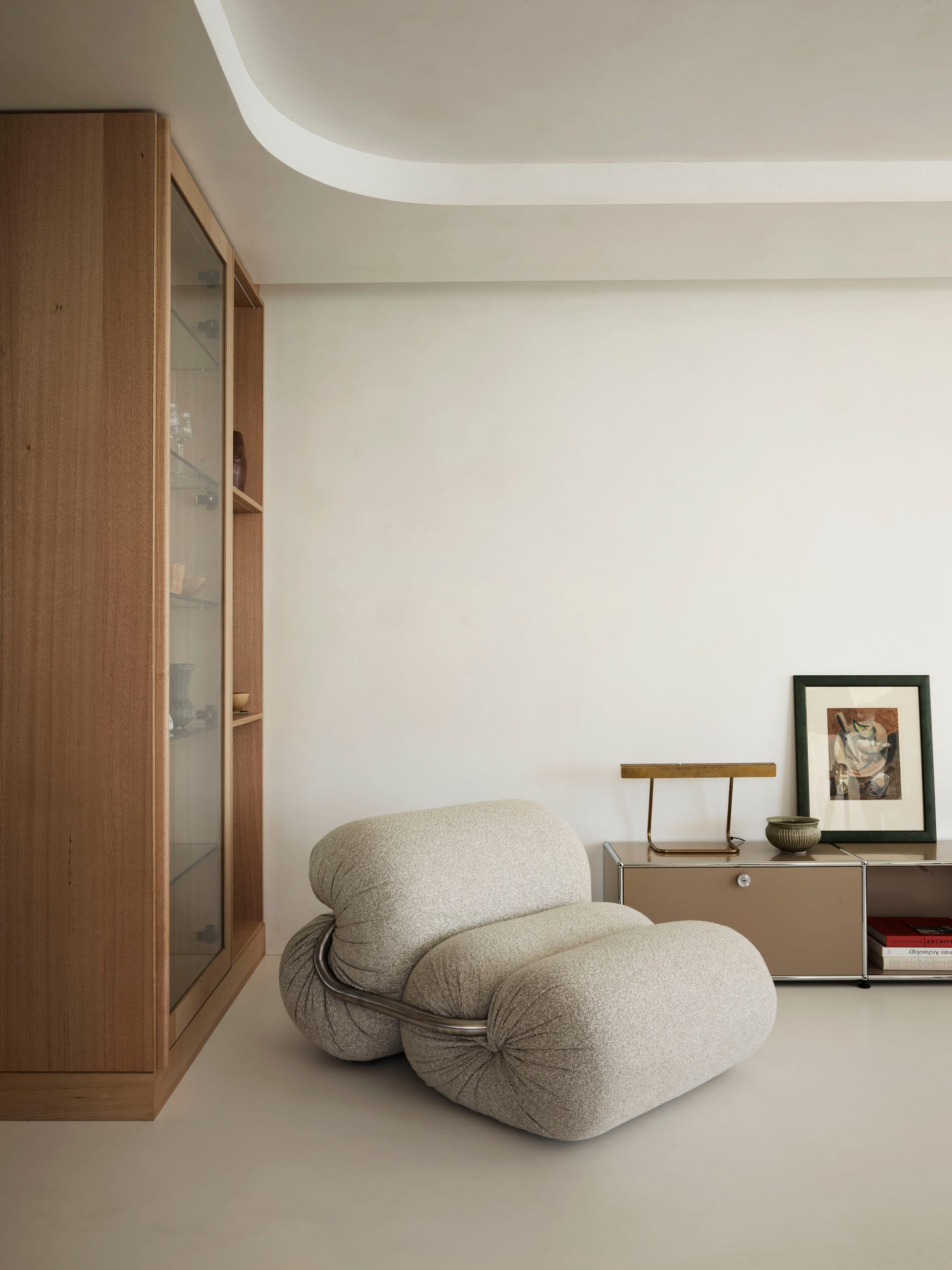
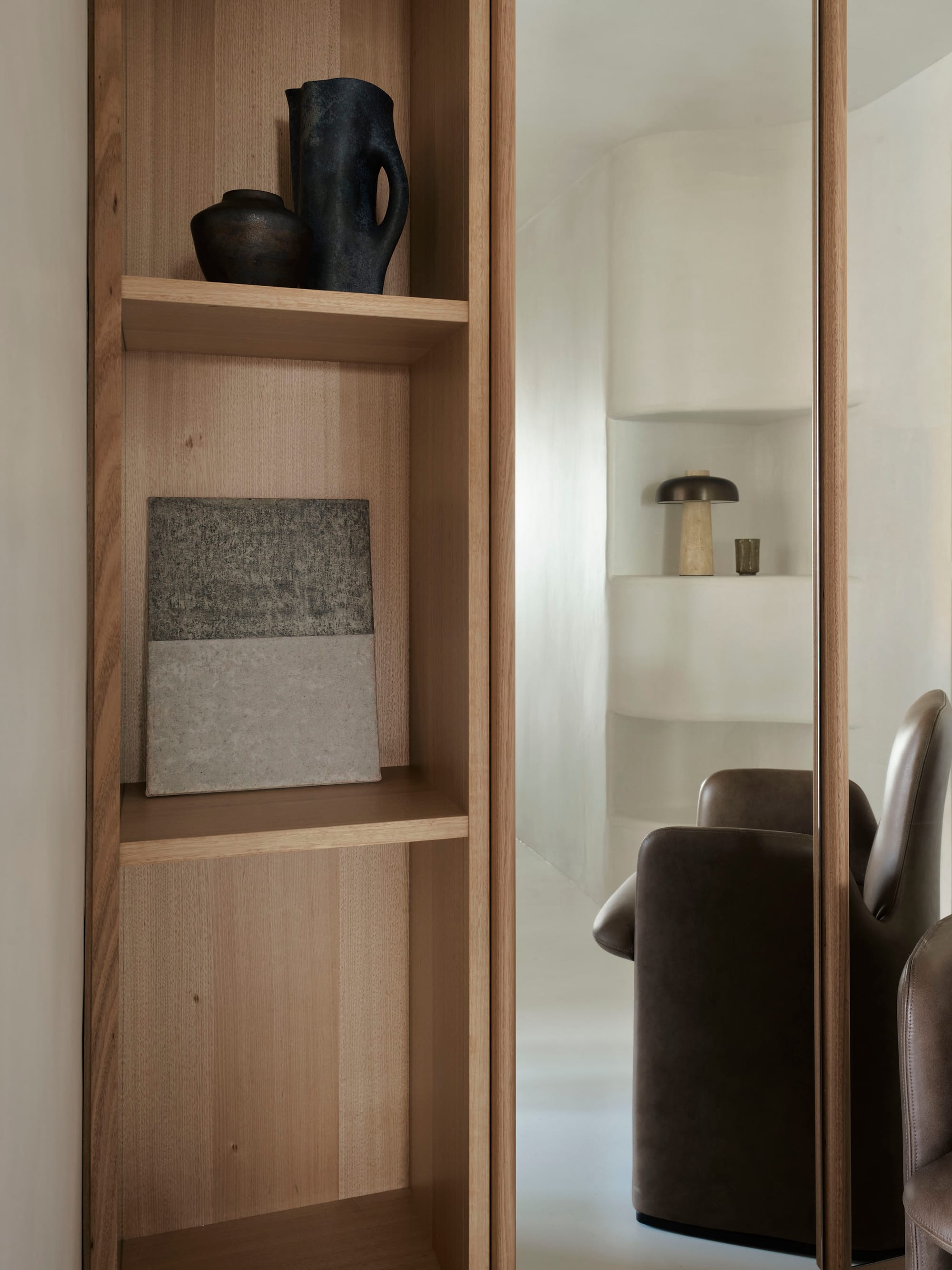
"In a building that’s predominantly white, timber helps bring a beautiful warmth to the space. When there’s a light source hitting the timber, it gives off a warm colour that illuminates the room and makes it feel very cozy. The timber adds tactility and warmth as it moves like a continuous ribbon, starting in the kitchen and wrapping down the corridor and into the bedrooms".
As the selected timber of choice to be incorporated throughout the space, Tasmanian Oak has been integrated through a combination of both veneers and hardwood, extending through the kitchen to wardrobes and to custom display shelving and doors. Although Tasmanian Oak maintains a somewhat consistent colour range, Wright notes that the natural appearance of the timber grain was largely influential on Studio ZAWA's selection of the material. "Surprise in variation" was a notable advantage of Tasmanian Oak, which still appears as a "real timber" even in veneer form, Wright explains. "We've found that with Tas Oak, you have a lot of feature but without too many knots". The timber is advantageous in maintaining the fresh and minimalistic fusion aesthetic in the apartment, as the variation in its appearance provides interest without becoming visually overwhelming or removing focus from the clients beloved belongings or views of the harbour. "It's practical but also beautiful and calm", says Wright.
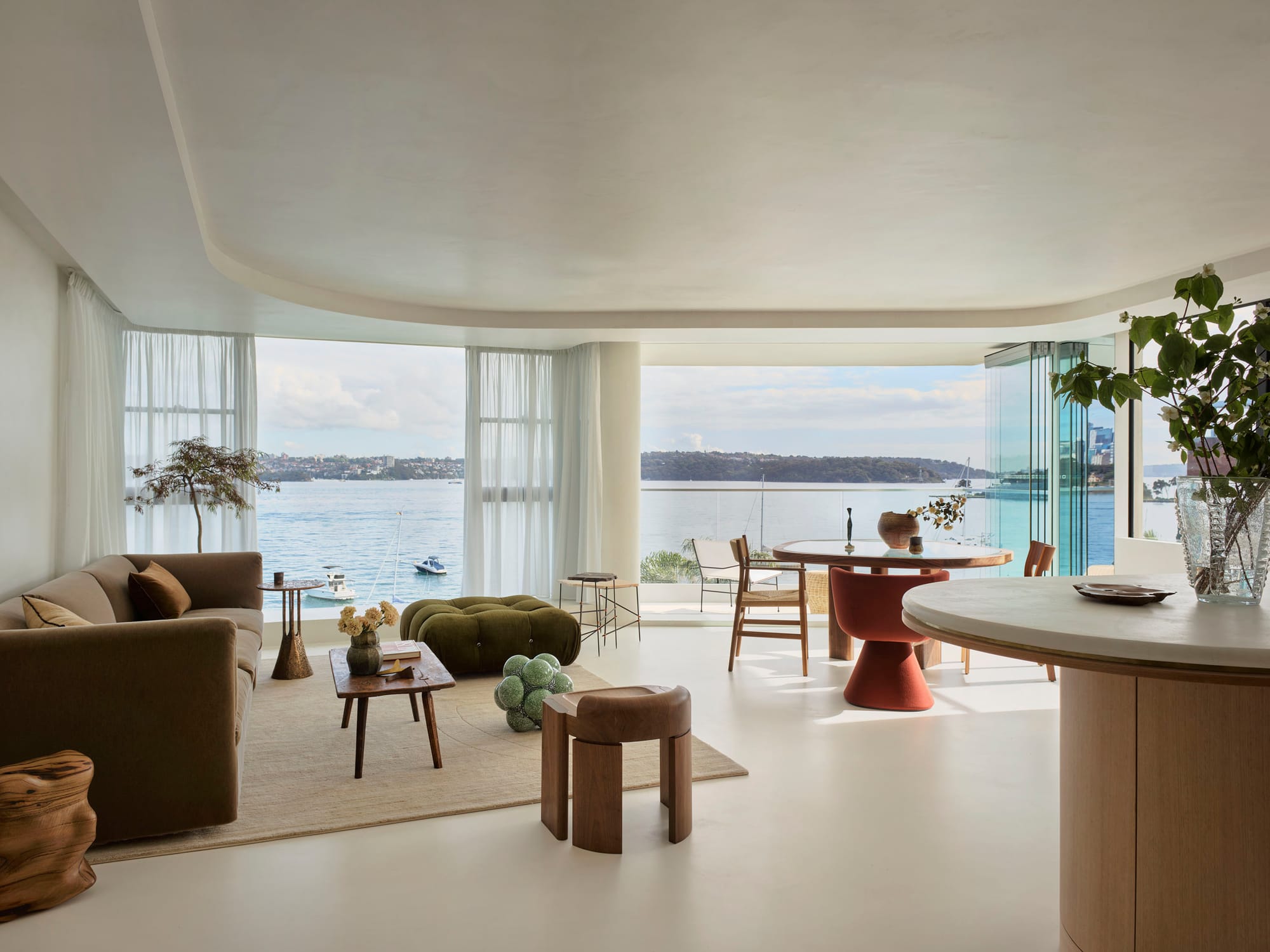
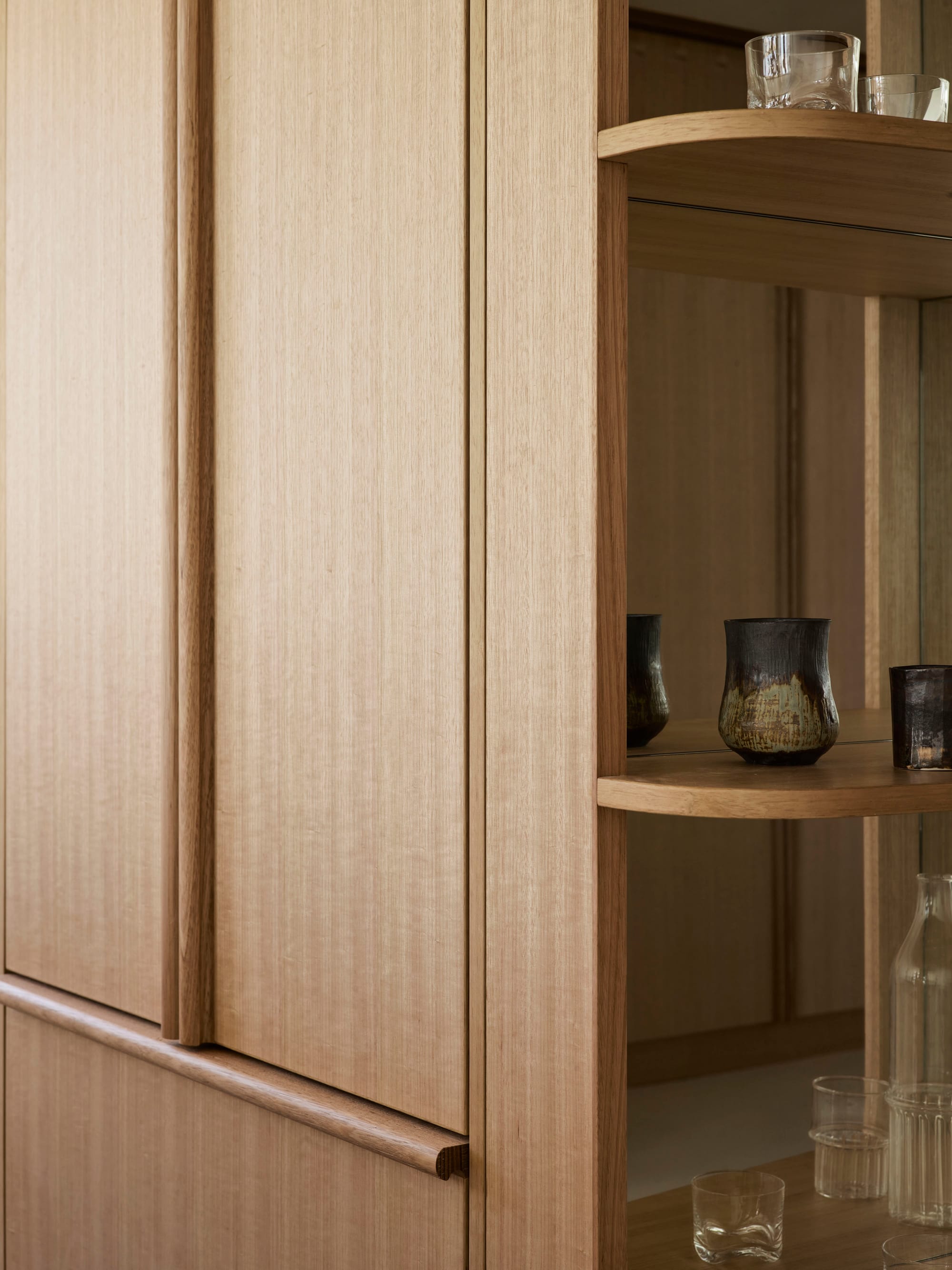
Due to the varying international aesthetics influencing the overall curation of Darling Point Apartment, Studio ZAWA felt it was paramount to utilise local materials.
"We like using real, natural materials that are from the earth and have a tactile quality about them. With our knowledge around the Australian market and Australian timbers, importing exotic species from abroad where you can’t be sure about their provenance or whether they’ve been sustainably grown and harvested, doesn’t seem like the right approach".
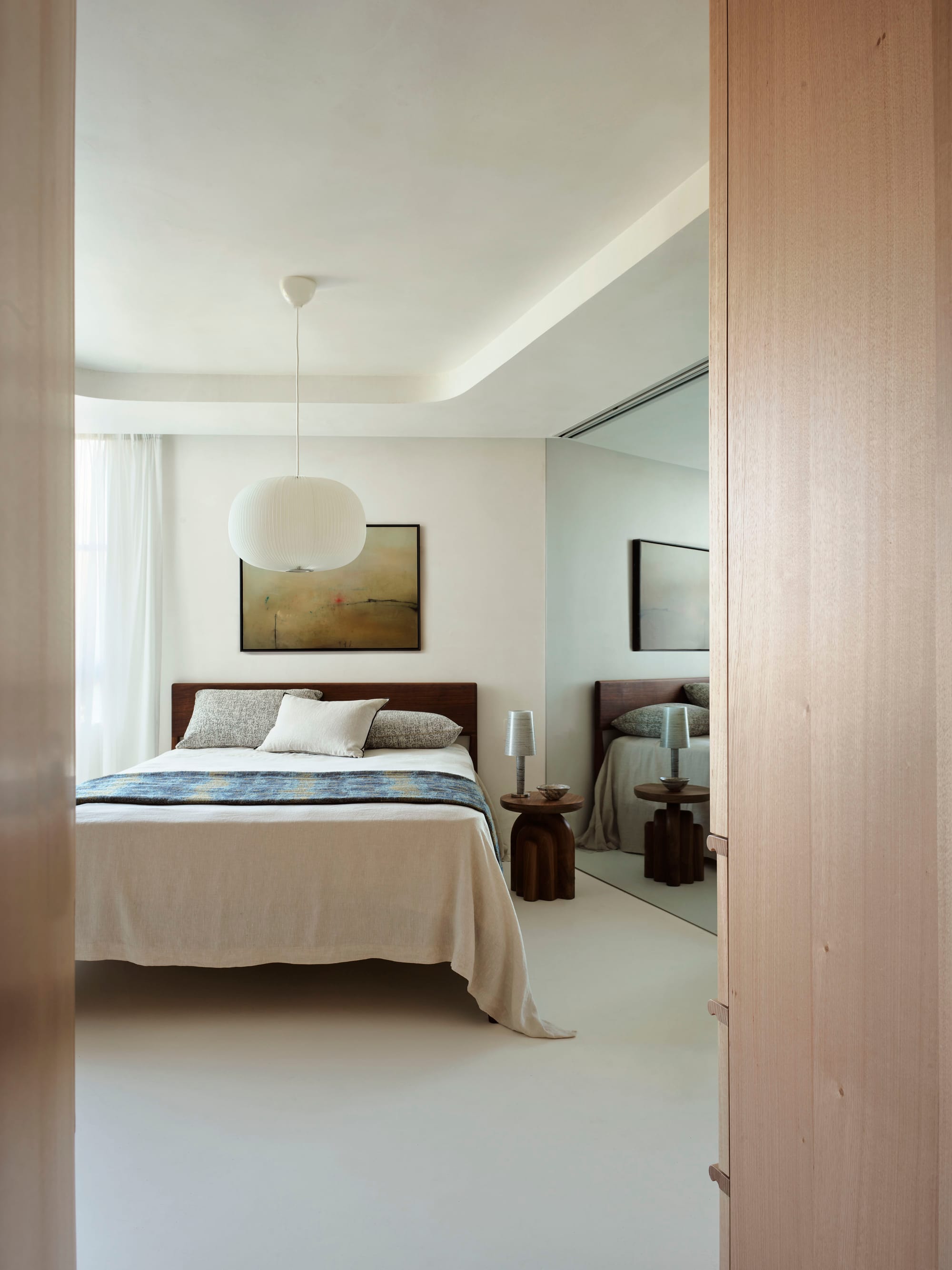
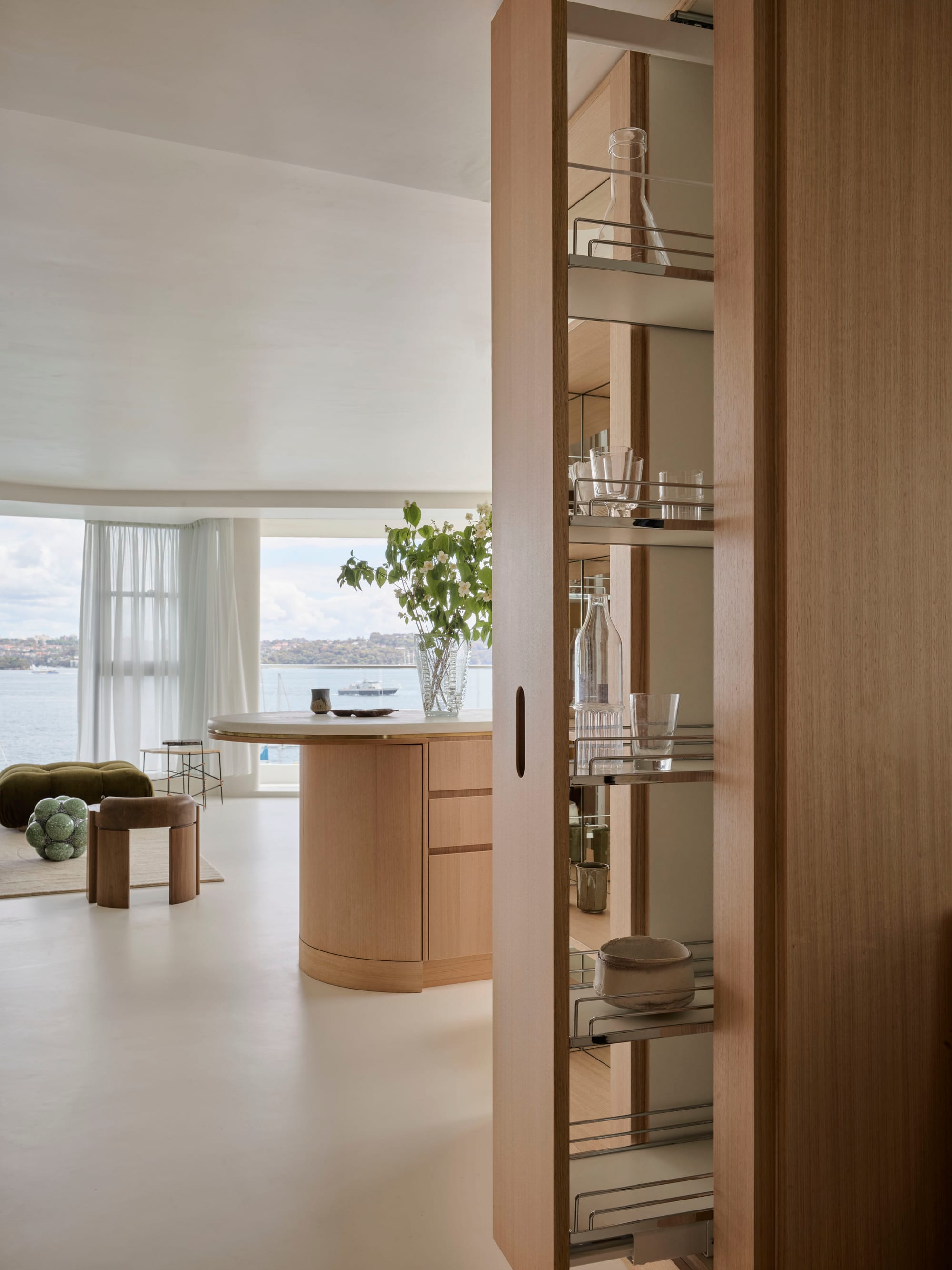
Although Studio ZAWA prides itself on its ability to uniquely meet the needs of each of their clients, Wright feels that Darling Point Apartment epitomises what it means to design within client parameters. Particularly, the project focuses on the ability of both a client and a designer to downsize the excessive baggage we accumulate into a minimalistic and refreshing space.
Darling Point Apartment is an exercise is prioritising the importance aspects in one's lifestyle, whilst maintaining personality through design. The careful articulation of architecture works to enhance that which is most important and representative of the client, from collected ceramics from travels abroad or family crafts. "(We are) very pleased with the end result," says Wright.
This project article is part of our Tasmanian Timber Series, which aims to spotlight the remarkable sustainability of this resource and the various projects and products that showcase its potential. To find out more about Tasmanian Timber, visit their website or Instagram.
Project Details
Location: Balmain, NSW
Architects/Designer: Studio ZAWA
Photographer: Anson Smart
Builder: Bright Build
Engineer: SDA Structures
Stylist: Claire Delmar
Joinery: Elan Joinery
Microcement: Ideal Works, Lusso Venetian
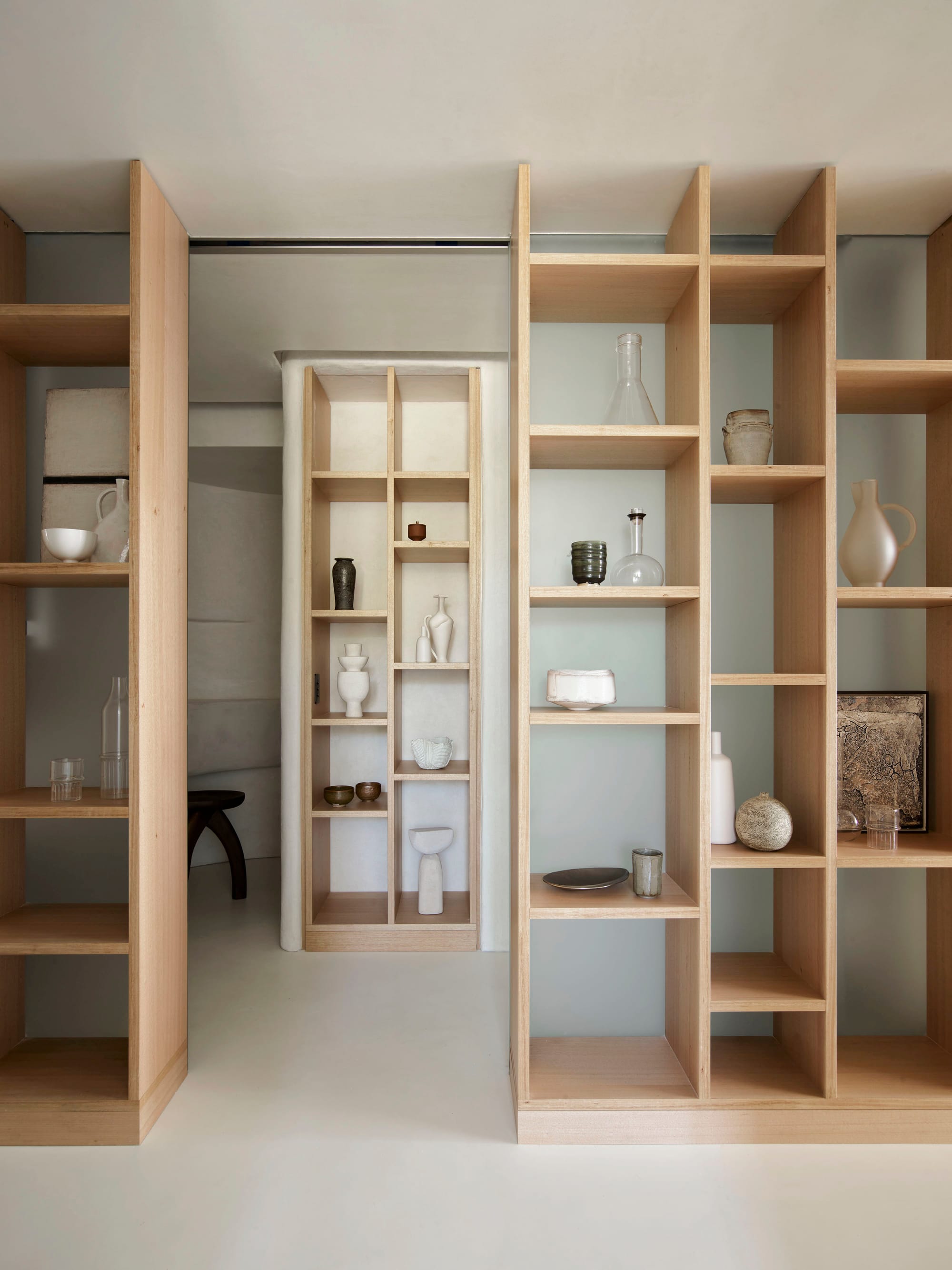
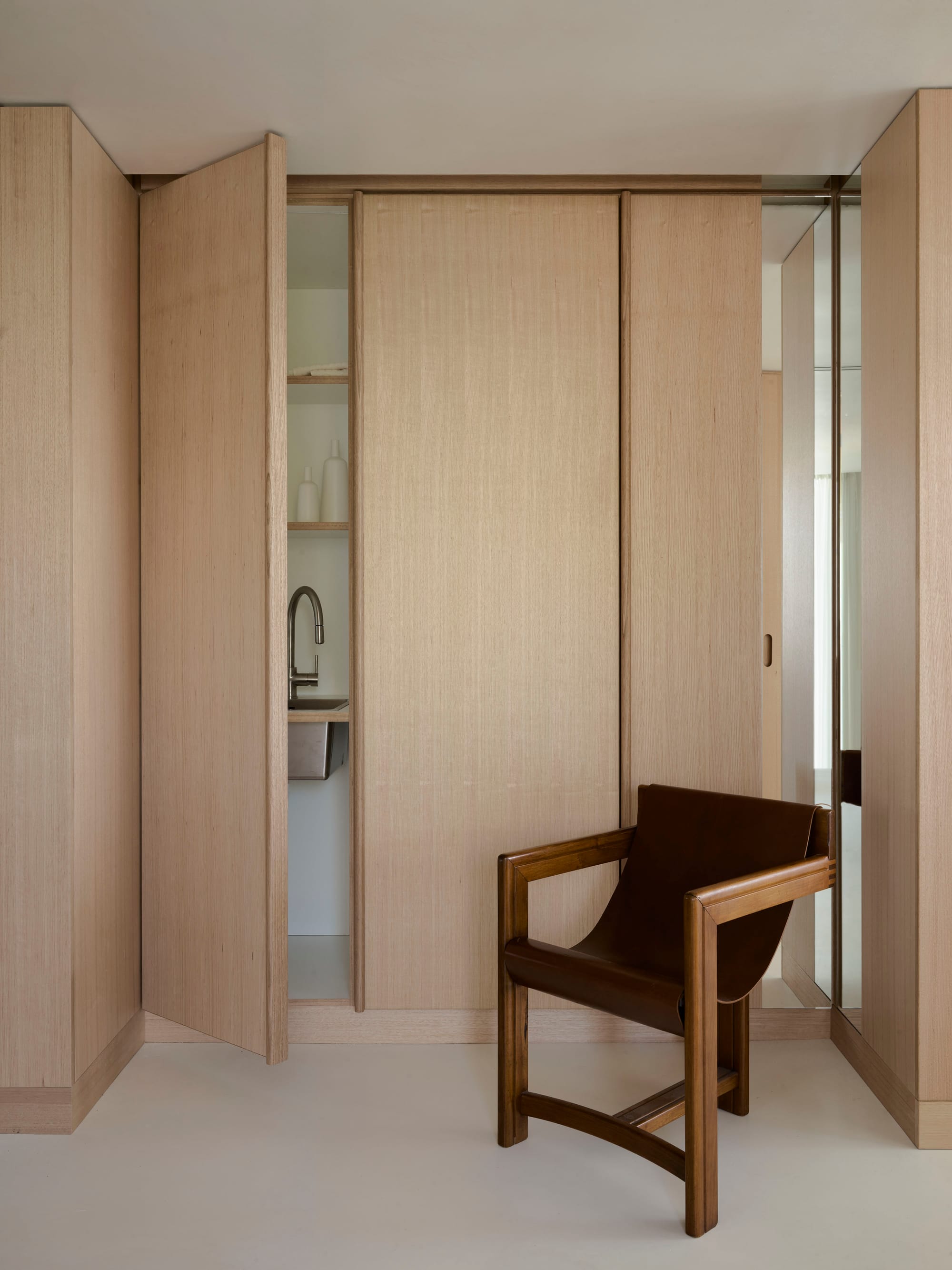
Tasmanian Timber Series: Darling Point Apartment. Photography by Anson Smart.
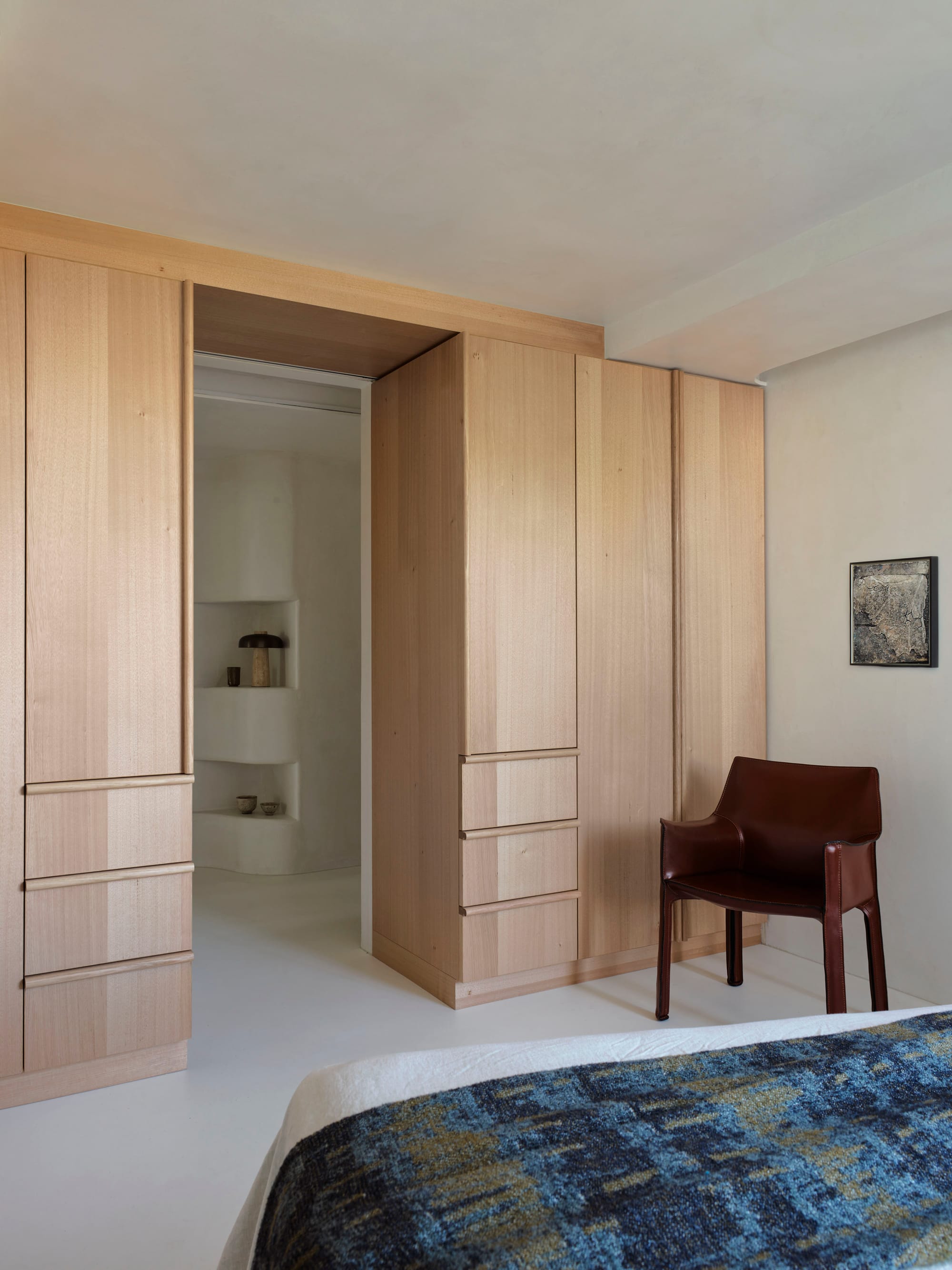
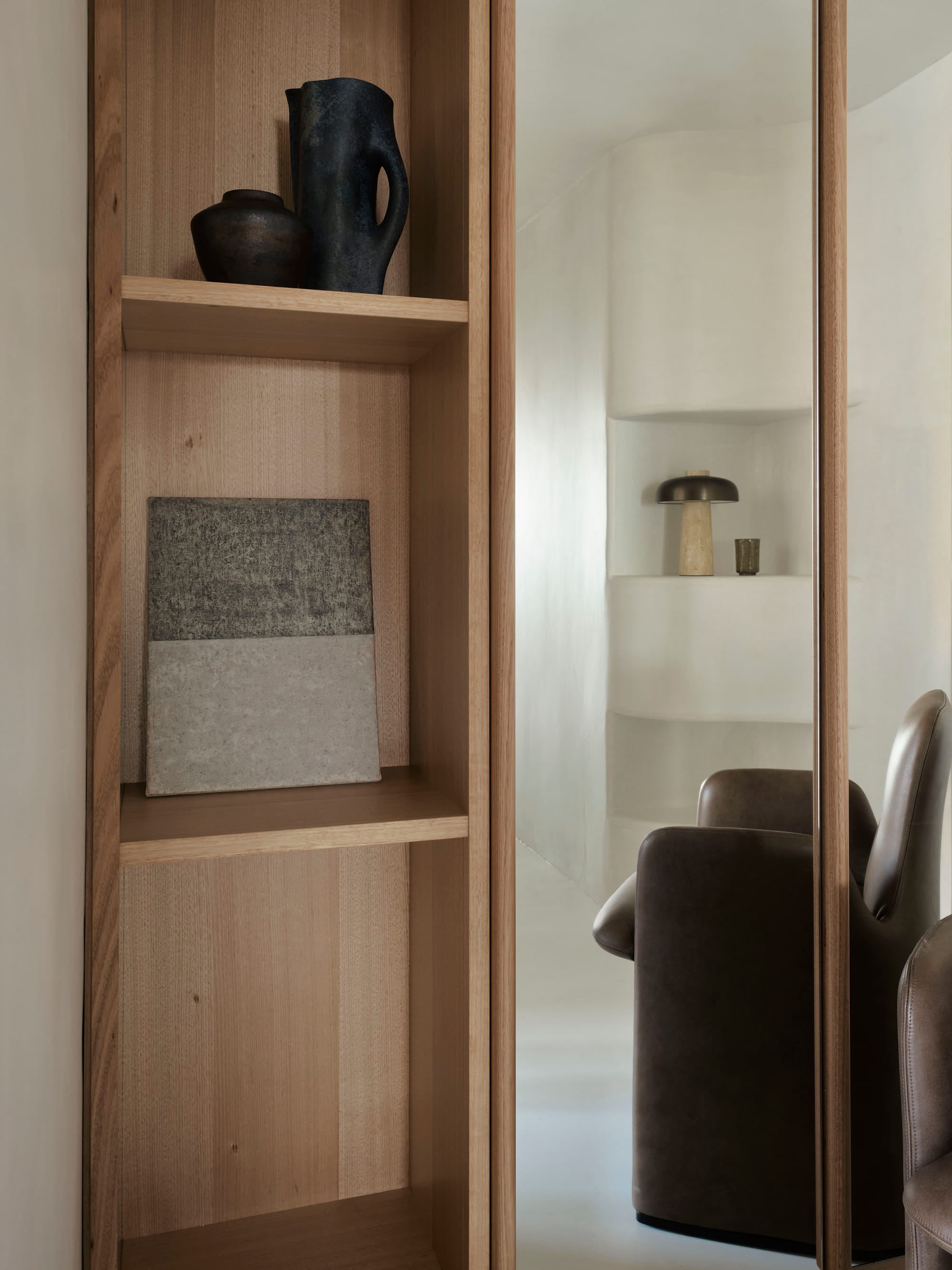
Tasmanian Timber Series: Darling Point Apartment. Photography by Anson Smart.


