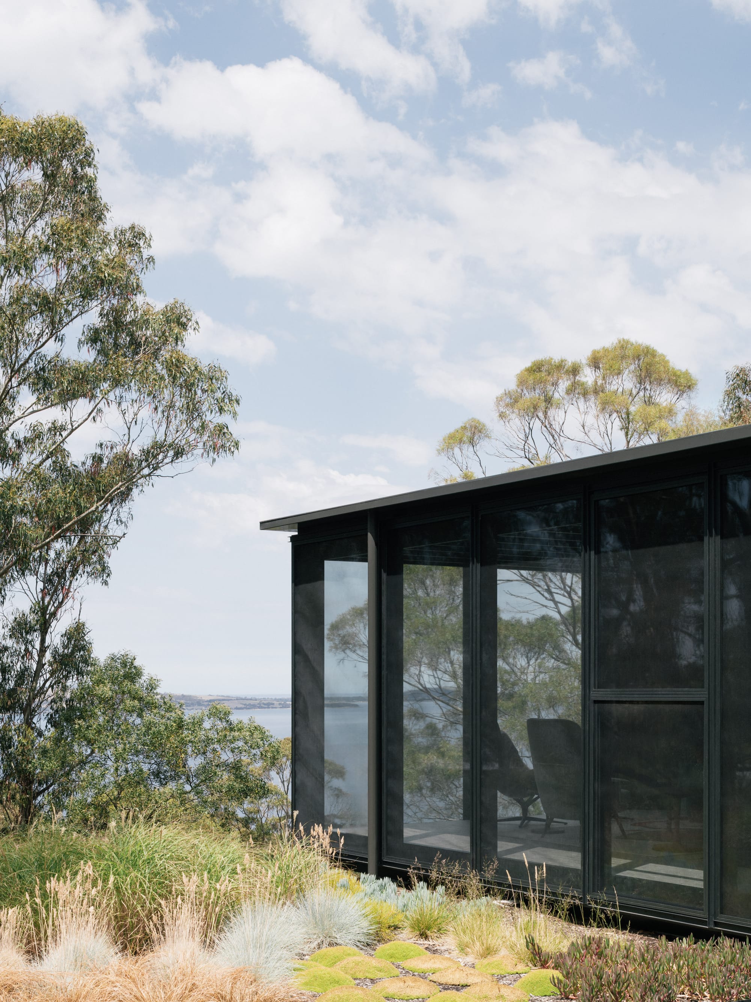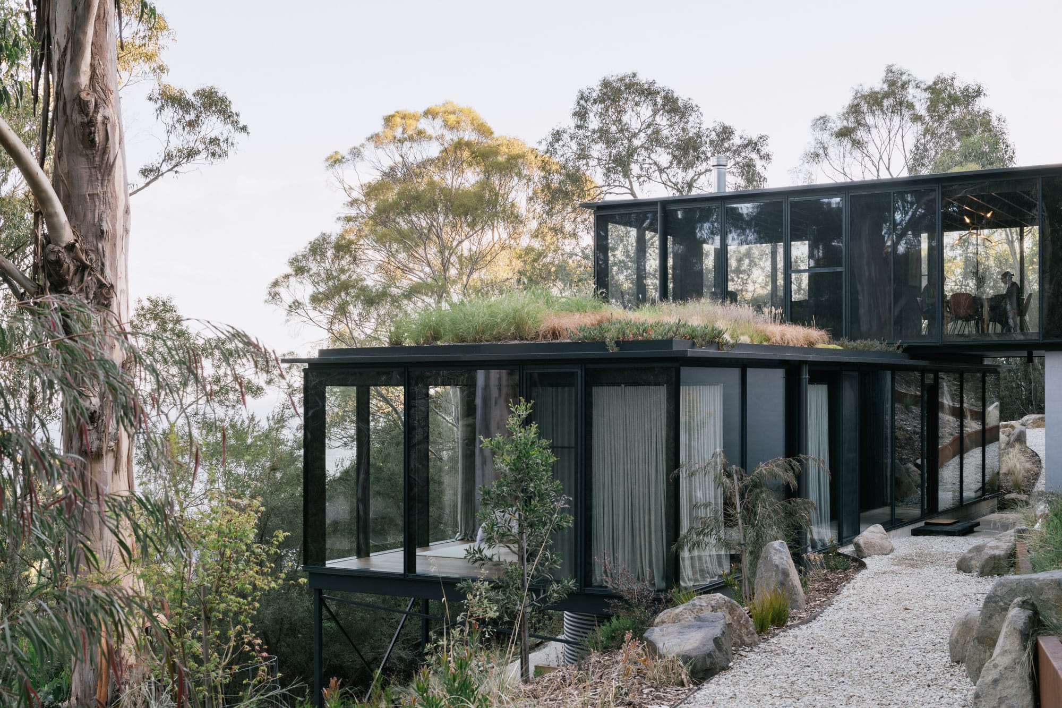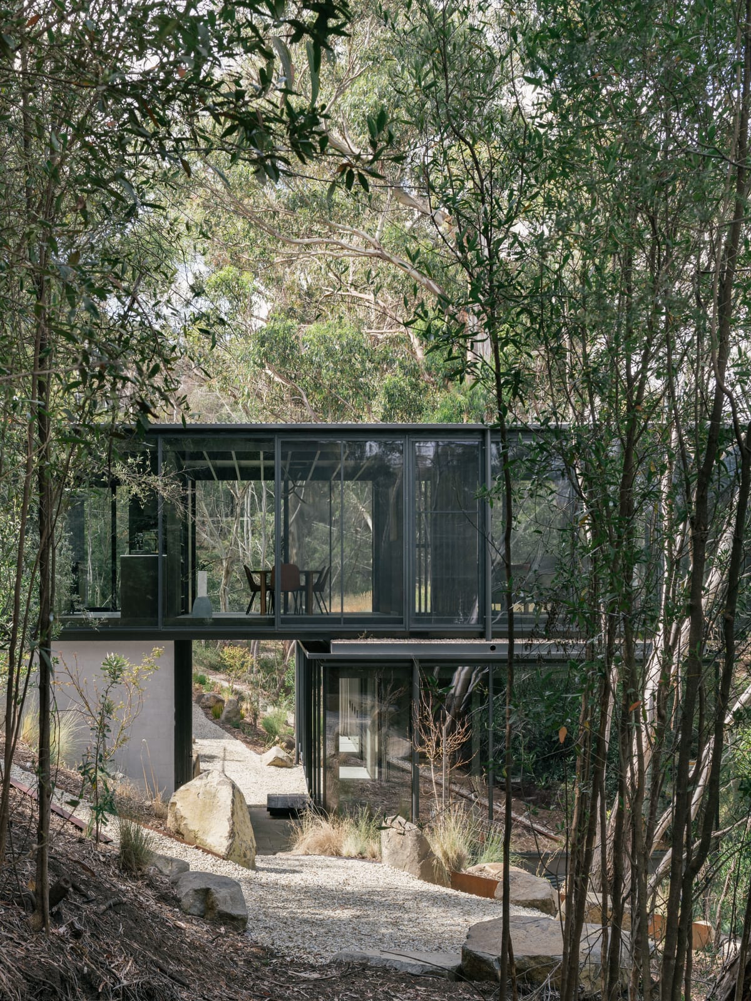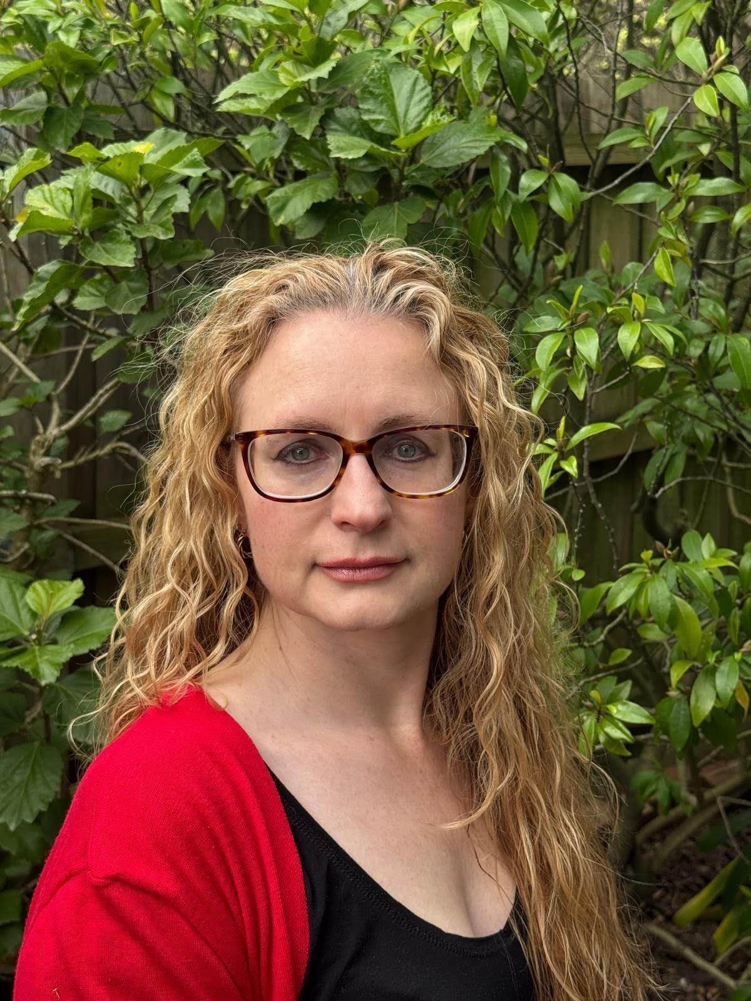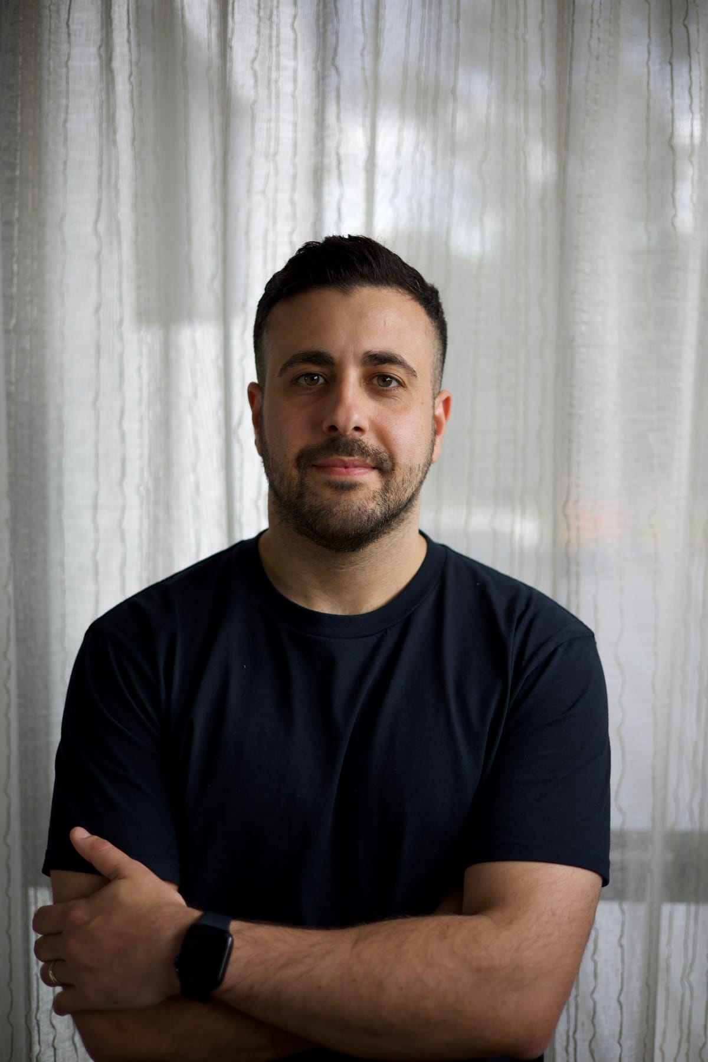Perched on a steep and densely forested hill overlooking Tasmania's Hinsby Beach, the team at Archier and the clients were faced with significant site limitations and constraints in the design and construction of their dream home. The clients brief called for a home that facilitated holistic connection to the environment, and an art studio for the clients to continue their creative endeavours. The resulting design led to the creation of Archier's architectural prefab company, Candour.
The design of the home was conceptually inspired, with the home's three rectangular structures derived from the idea of tree branches that fell down the steep hillside site and landed atop one another. The main home accommodates two 'branches', arranged at a right angle to one another, whilst the third rectangular structure houses the art studio and is separated from the central home by an outdoor deck.
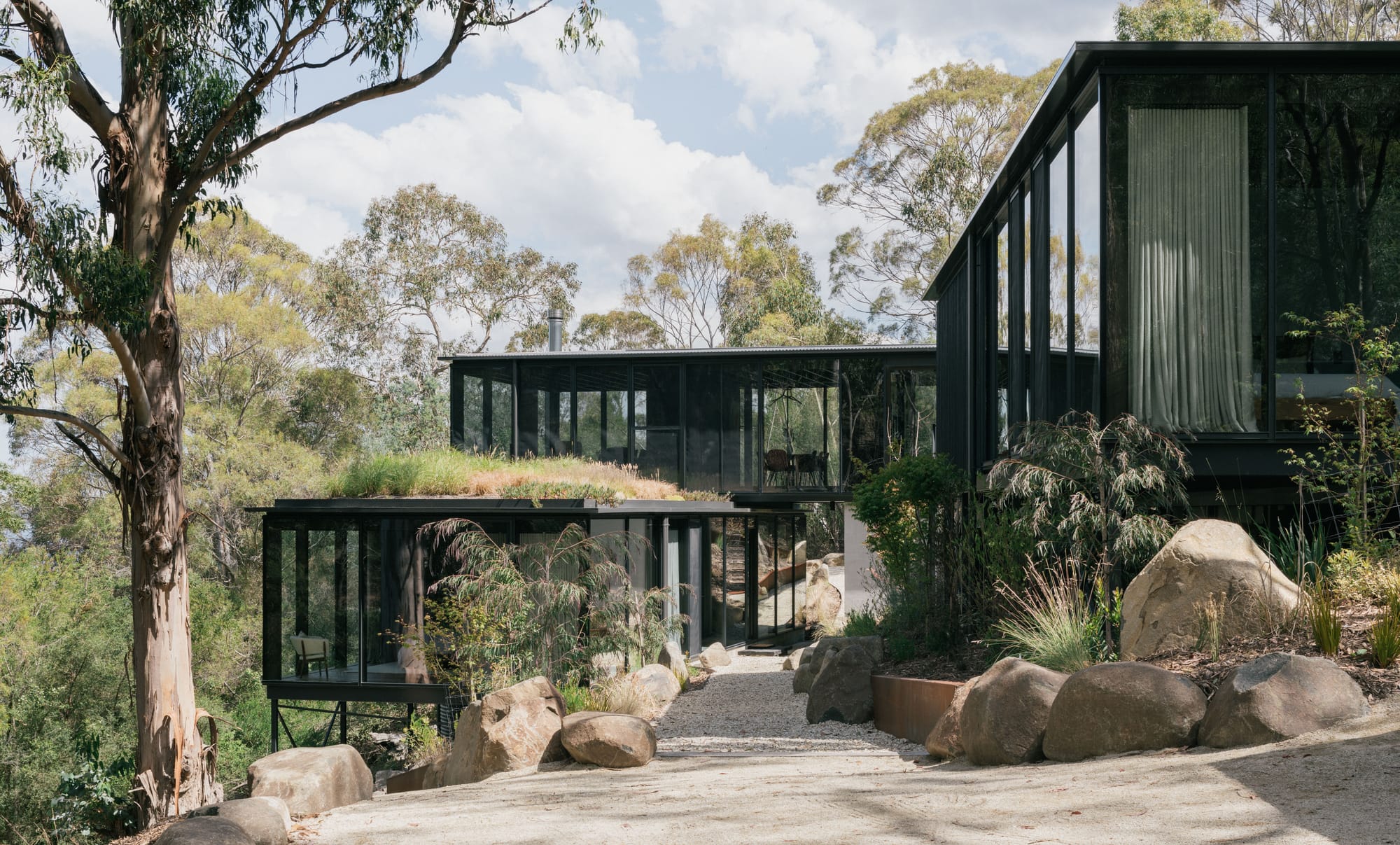
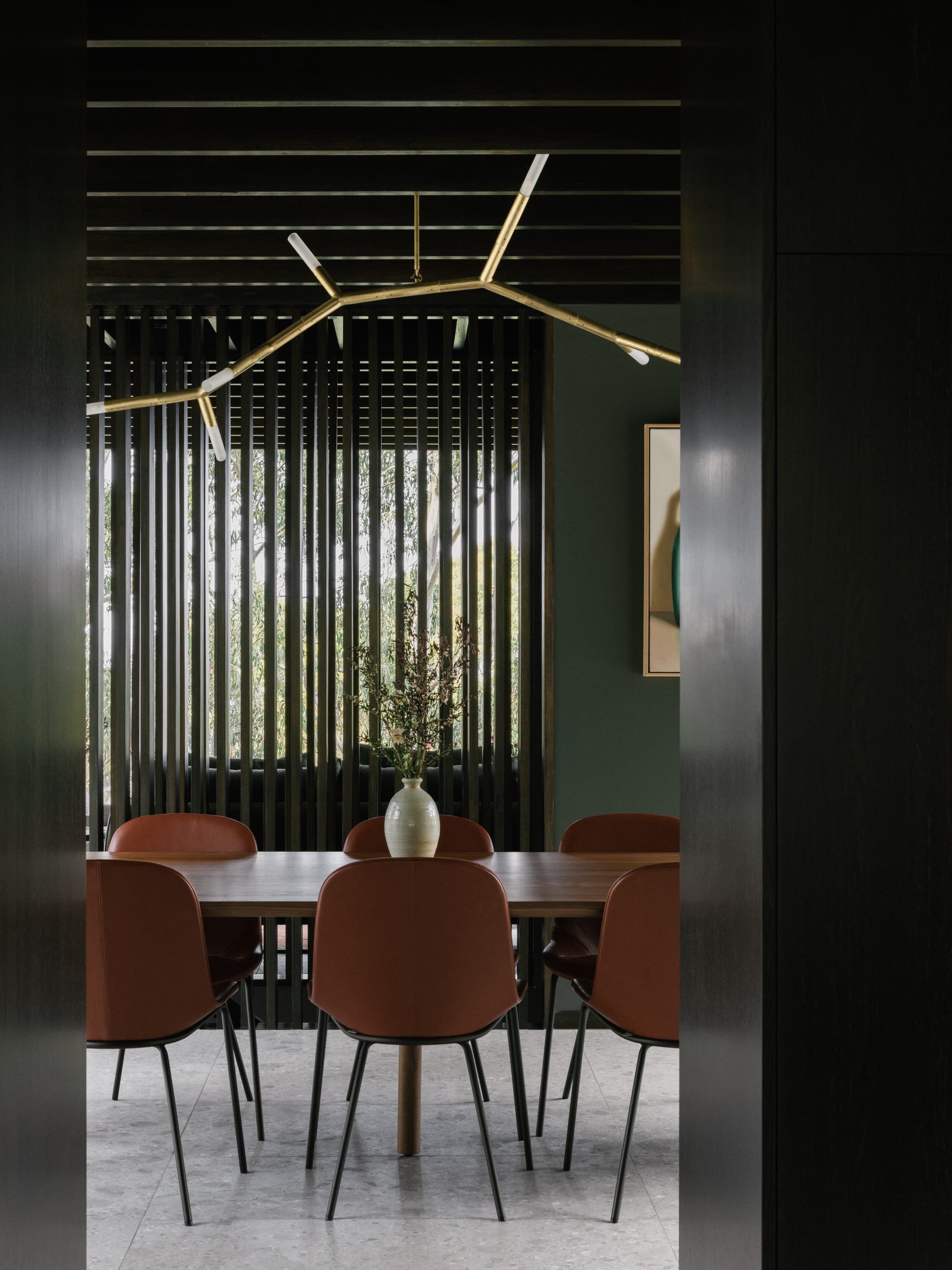
The dissolution of the home into multiple planes provides the homeowners with flexibility and fluidity in the floor plan, allowing for a house that can expand and contract as the number and needs of the occupants change. Additionally, the arrangement of the 'branches' reduces the homes floor plan and thus energy use, in keeping with the homes promise to efficiency and sustainability. Apertures are created between the home's structures and the rolling hillside through cantilevering, which provide safe passageways for local wildlife to pass through, as well as a protected entry for the main floor, positioned underneath the upper floor.
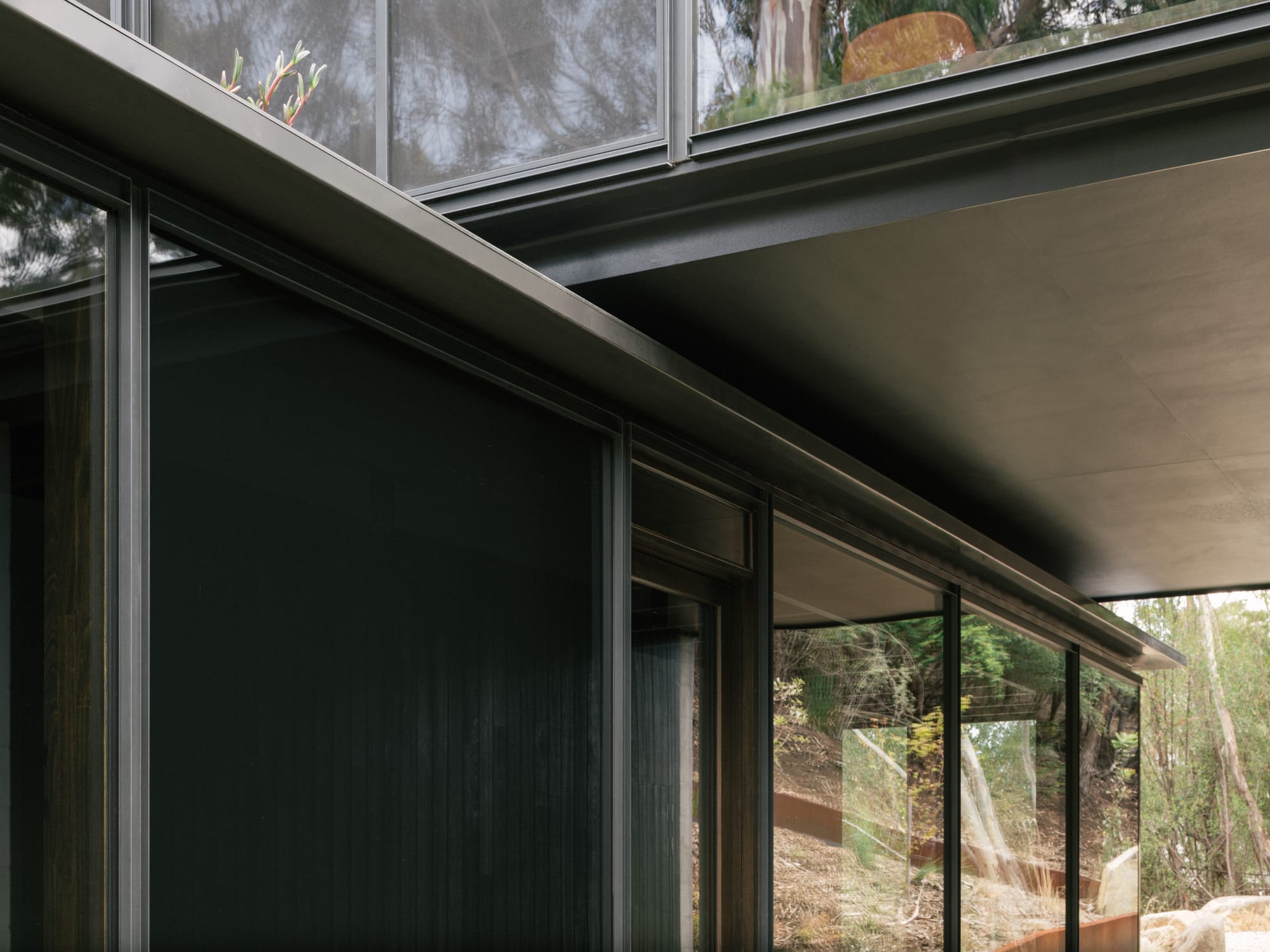
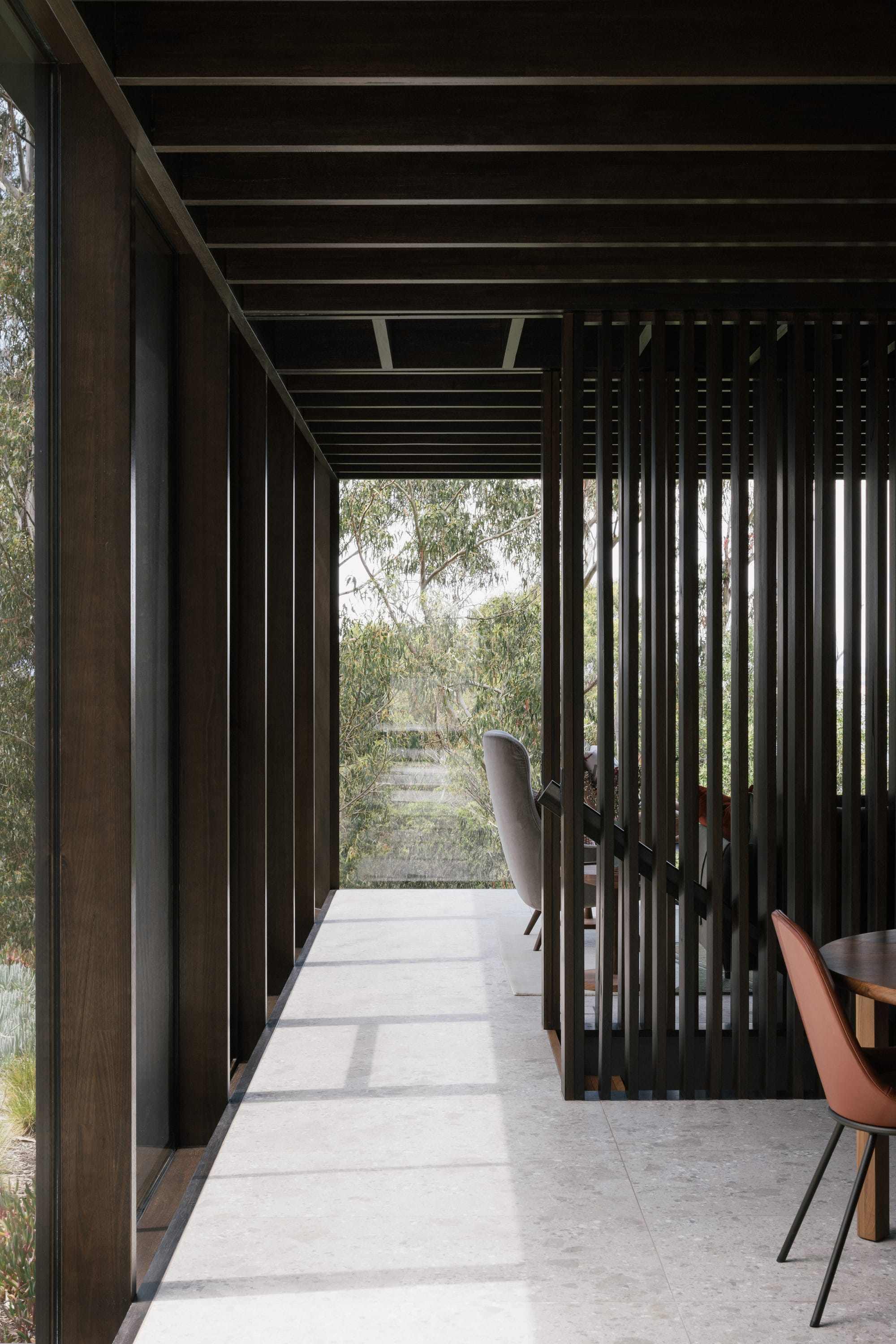
The homes lower level accommodates two bedrooms, a bathroom and a rumpus space, providing both fun and retreat. The upper level hosts a living space, dining area, kitchen and laundry, acting as the central heart of the home. The third 'branch' of the home contains the art studio, which aside from an art space with a wash area, also accommodates a bathroom and guest bedroom creating an individual artist retreat.
The interior spaces of the home are finished with a dark timber palette, a reflection of the dense surrounding bushland and the rushing Derwent River nearby. The homes interior was a collaboration between Sarah Trotter of Hearth Studio and the client, who offered her personal art expertise.
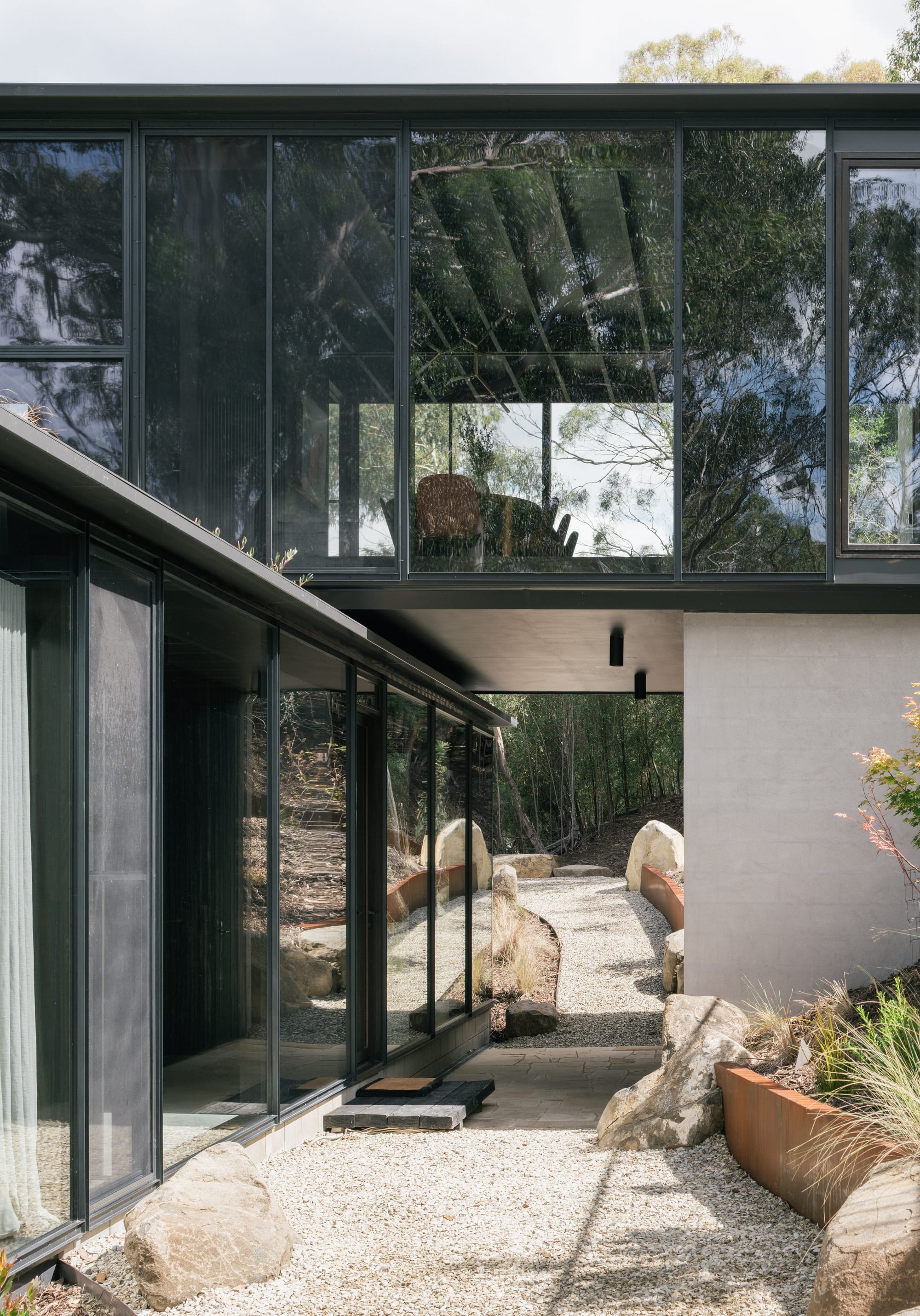
The homes unique site and location in dense Tasmanian bush meant that sunlight was limited, which allowed for the home to adopt a complete glass enclosure as there was no threat of excessive thermal gain. This transparent envelope immerses the occupants with the surrounding environment and the consistent views of the lush forest. This unique glass envelope required a structural window system which was capable of supporting the weight of the roof, and which was not available on the local market. Instead, the directors of Archier worked to solve the predicament themselves, opting to build and paint every mullion, header and seal in the home to ensure the perfect solution.
The development of this unique and one-off window system was the only feasible away to achieve the design envisioned by both the client and Archier and within the specified budget. Additionally, the construction of the window system reduced the use of timber and steel, resulting in a more sustainable solution. The newly devised window system also called for the removal of thermal bridges, which work to compliment the hoes passive energy system, which achieved a six-star energy rating. The lack of sunlight at the site also meant that it wasn't feasible to add solar panels to the home's rooftop, which instead relies on the Tasmanian grid that is powered by hydroelectricity, a no carbon emission power source.
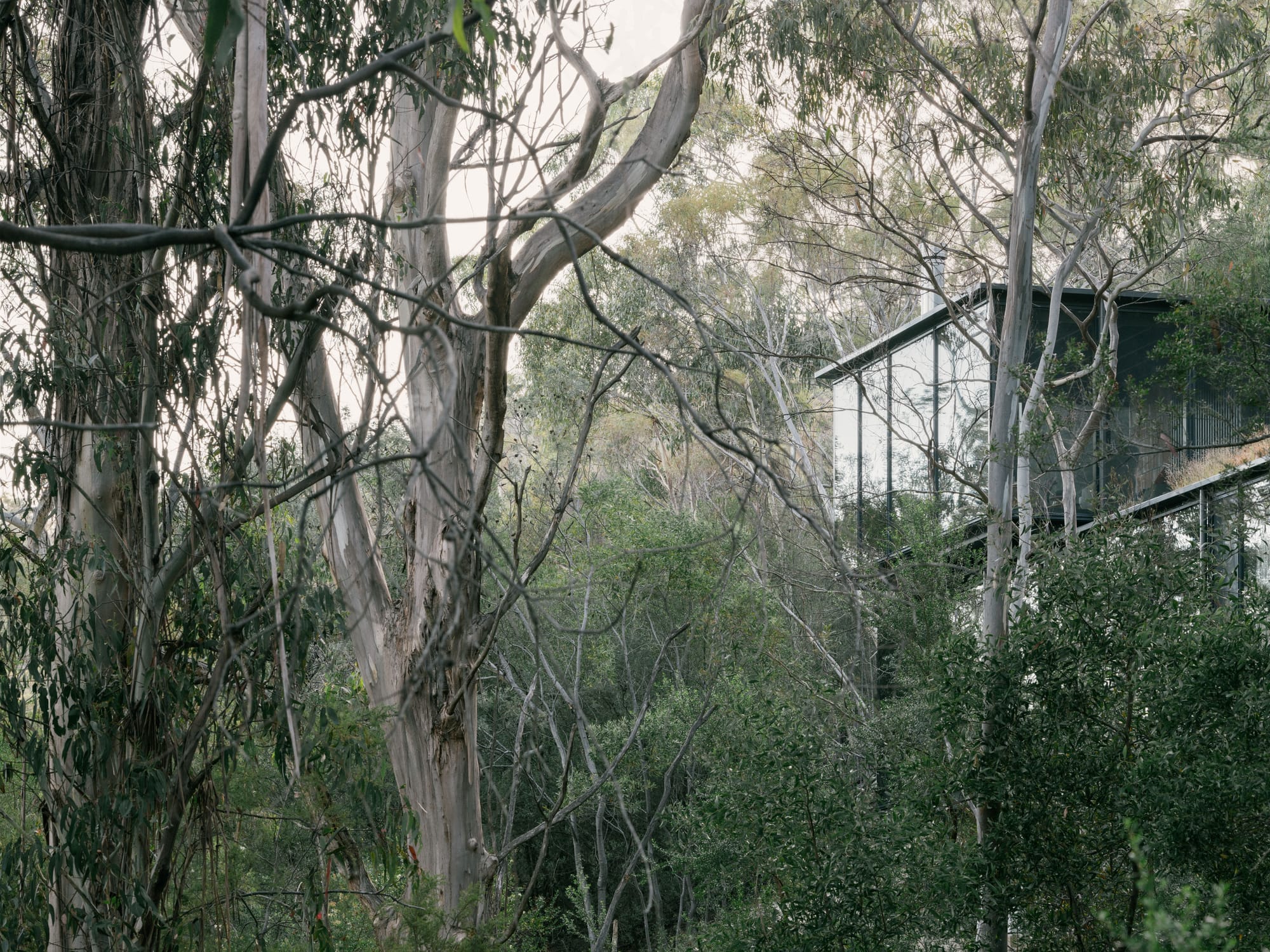
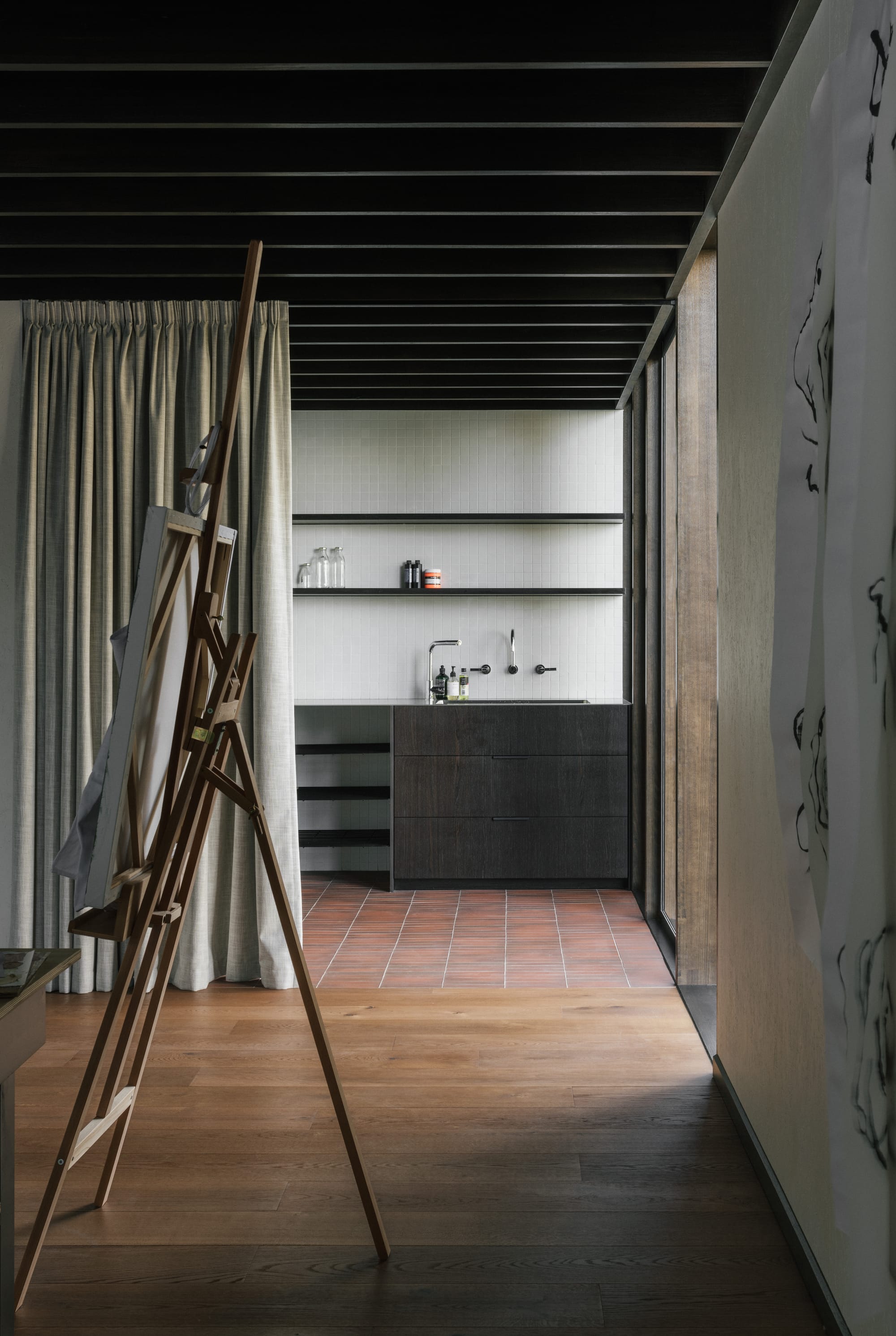
Nestled within the captivating landscapes of Tasmania, Taroona House fully embraces this distinctive setting, seamlessly weaving itself into the natural surroundings. With a deep reverence for nature, it harmoniously integrates sustainable practices and innovative design elements, culminating in a residence that not only respects its environment but thrives within it.
To learn more about Archier, you can head over to their CO-architecture company profile to learn more about their studio and check out other exciting projects like Corner House.
PROJECT DETAILS
Architecture: Archier
Prefabrication: Candour
Interiors: Hearth Studio and Client
Construction: Structured Parametrics and ESD from Red Sustainability
Landscape: Landart
Photographer: Thurston Empson
NOW HIRING
Archier is currently seeking to employ a Senior Project Architect for their Melbourne office. If you are interested, you can learn more about the role and apply directly through the CO-architecture job listing.
