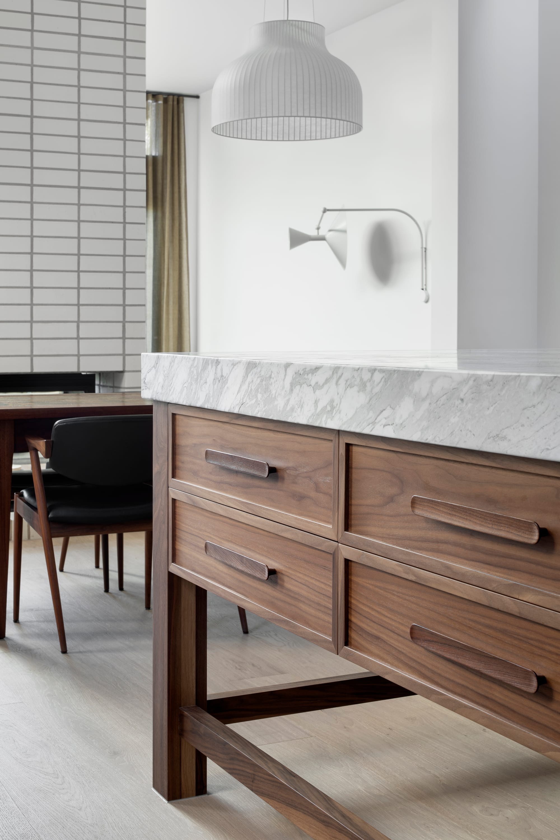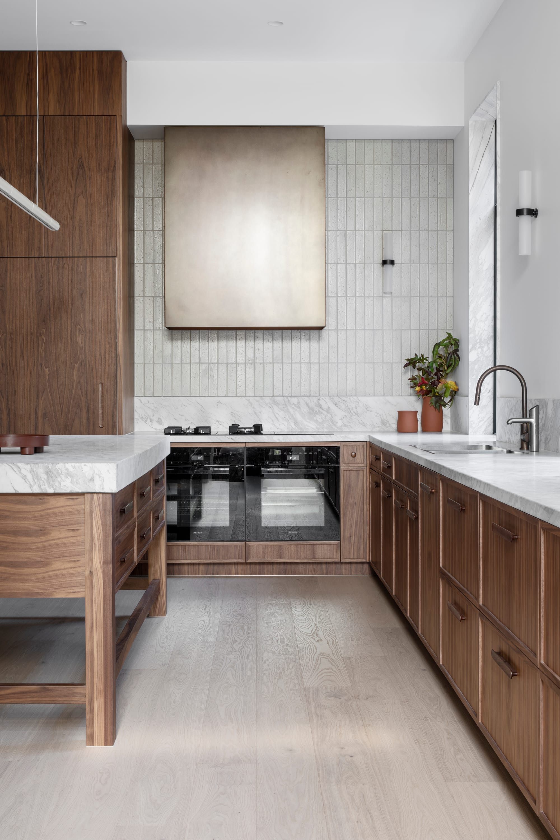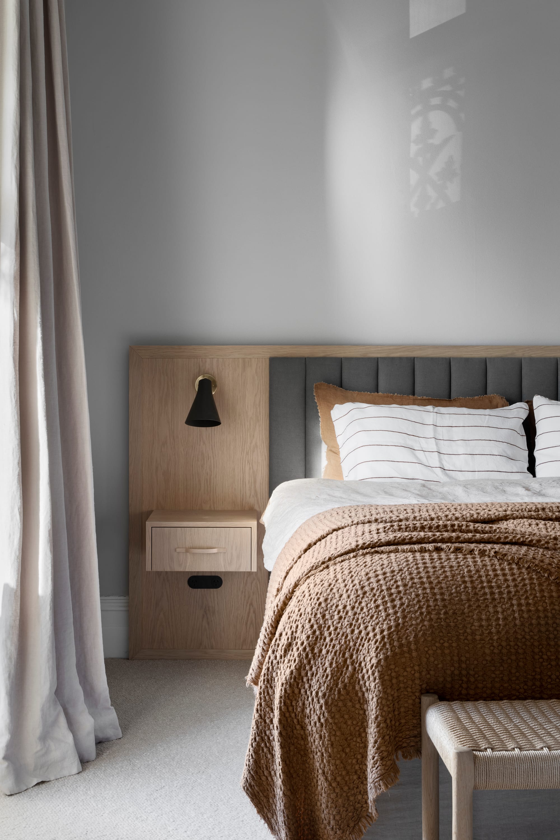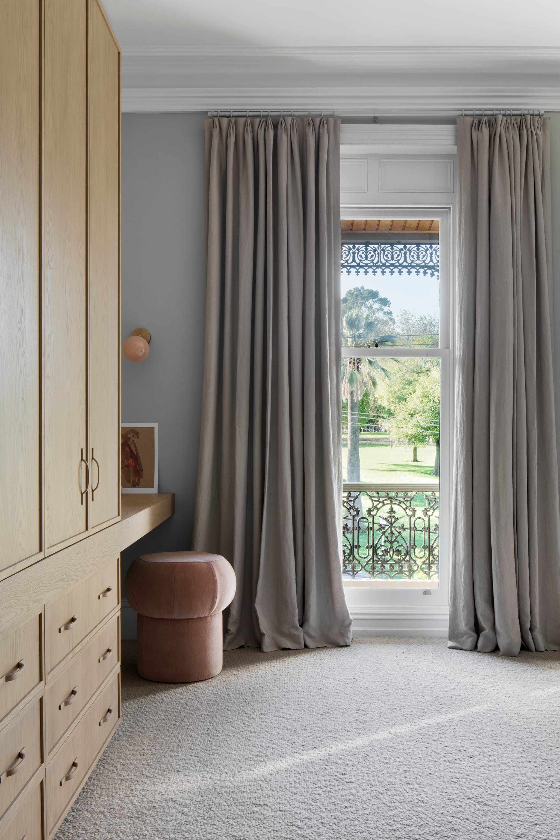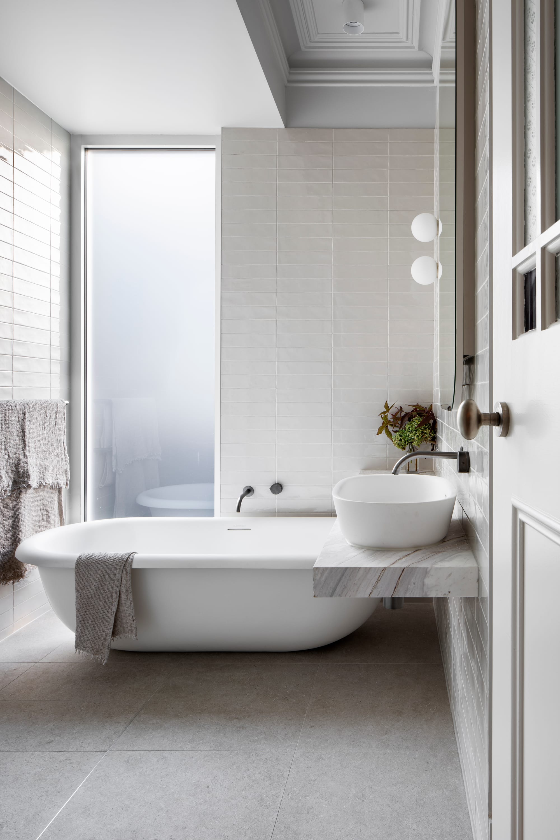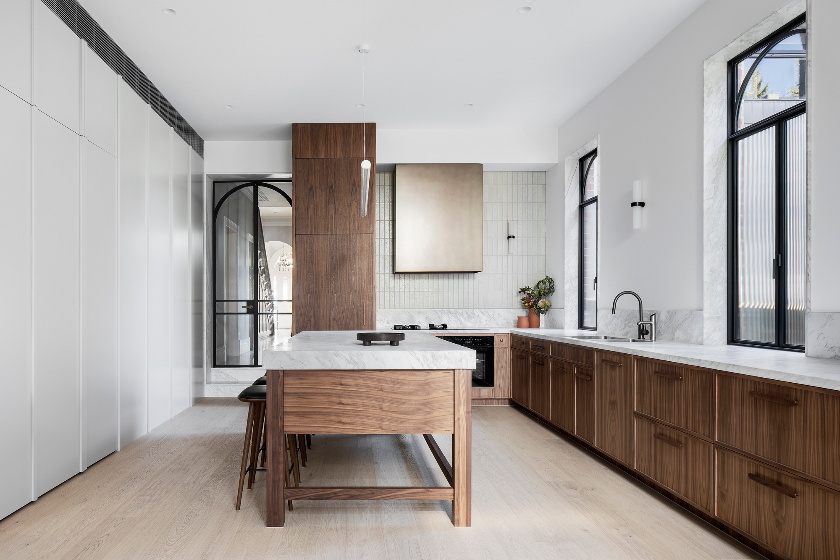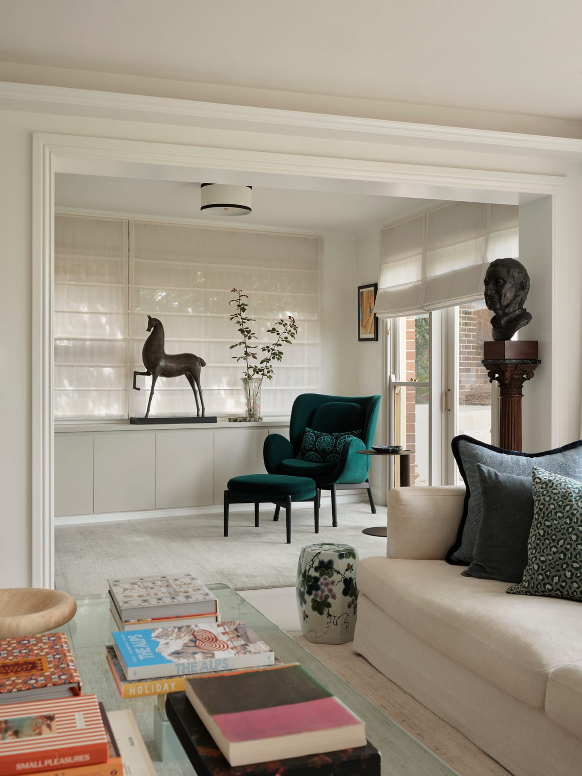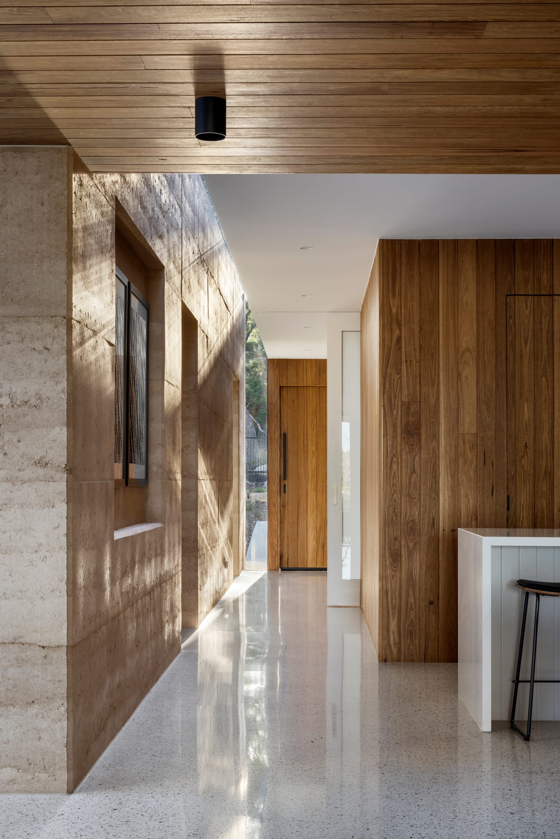Designed by Chan Architecture in collaboration with interior design studio Sanders & King, the renovation of this traditional Victorian residence was completed in 2023. Located on a long, narrow site in Clifton Hill, the project expands upon a grand Victorian terrace, seamlessly merging the original front with a new extension. While respecting the heritage and character of the existing structure, the extension sensitively responds to the natural slope of the land, incorporating a series of gentle level changes to create a harmonious flow between the interior and exterior spaces.
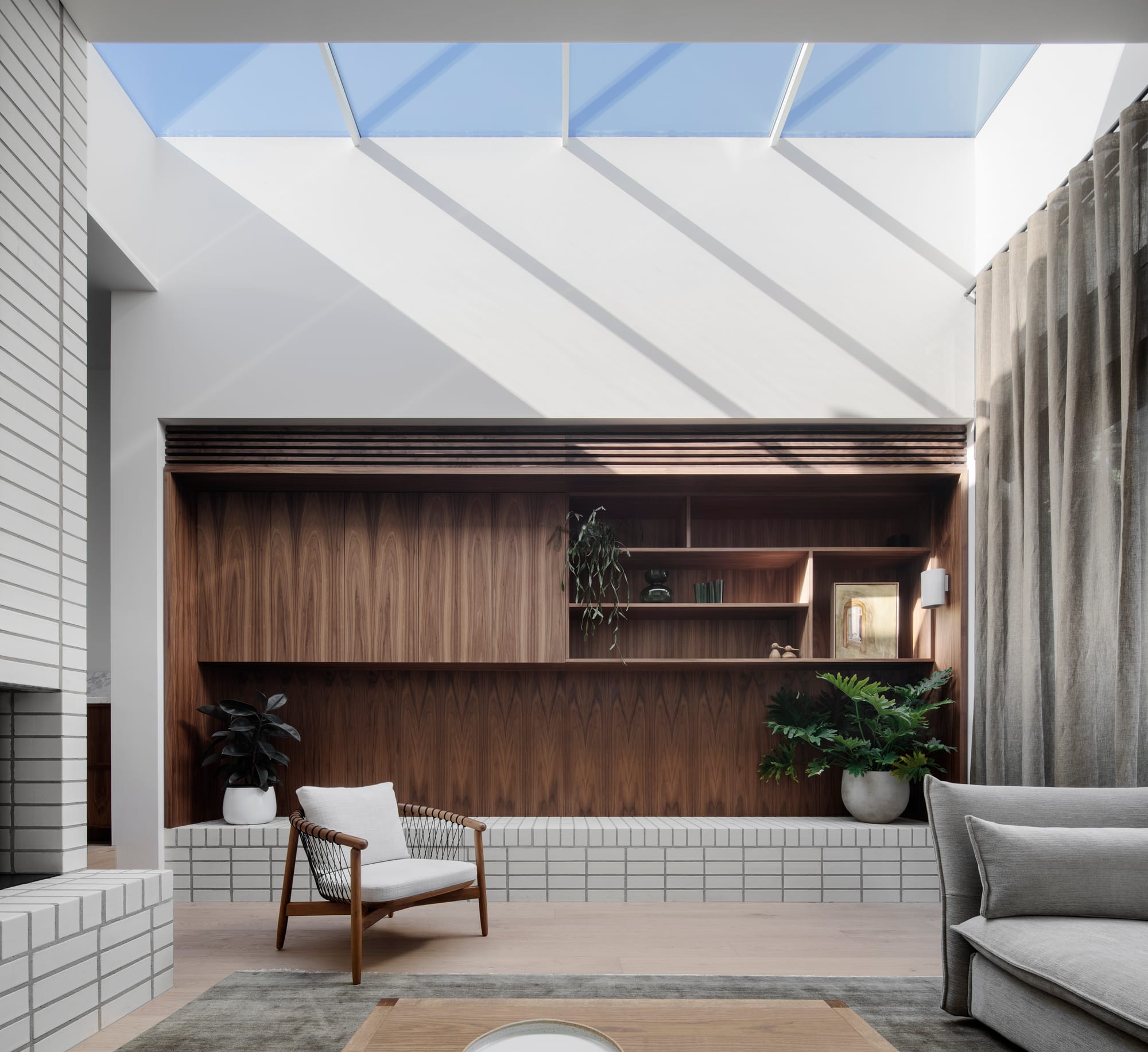
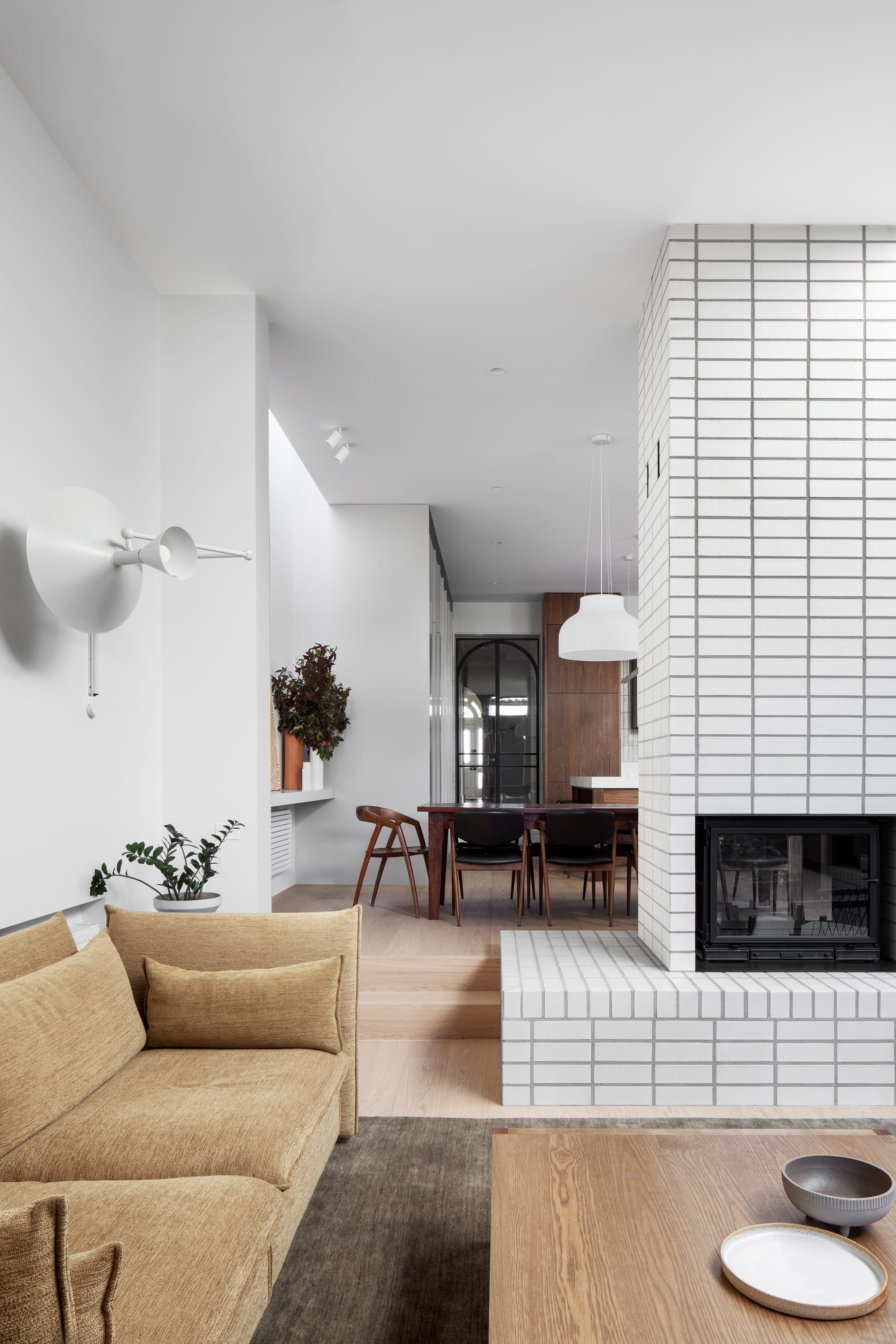
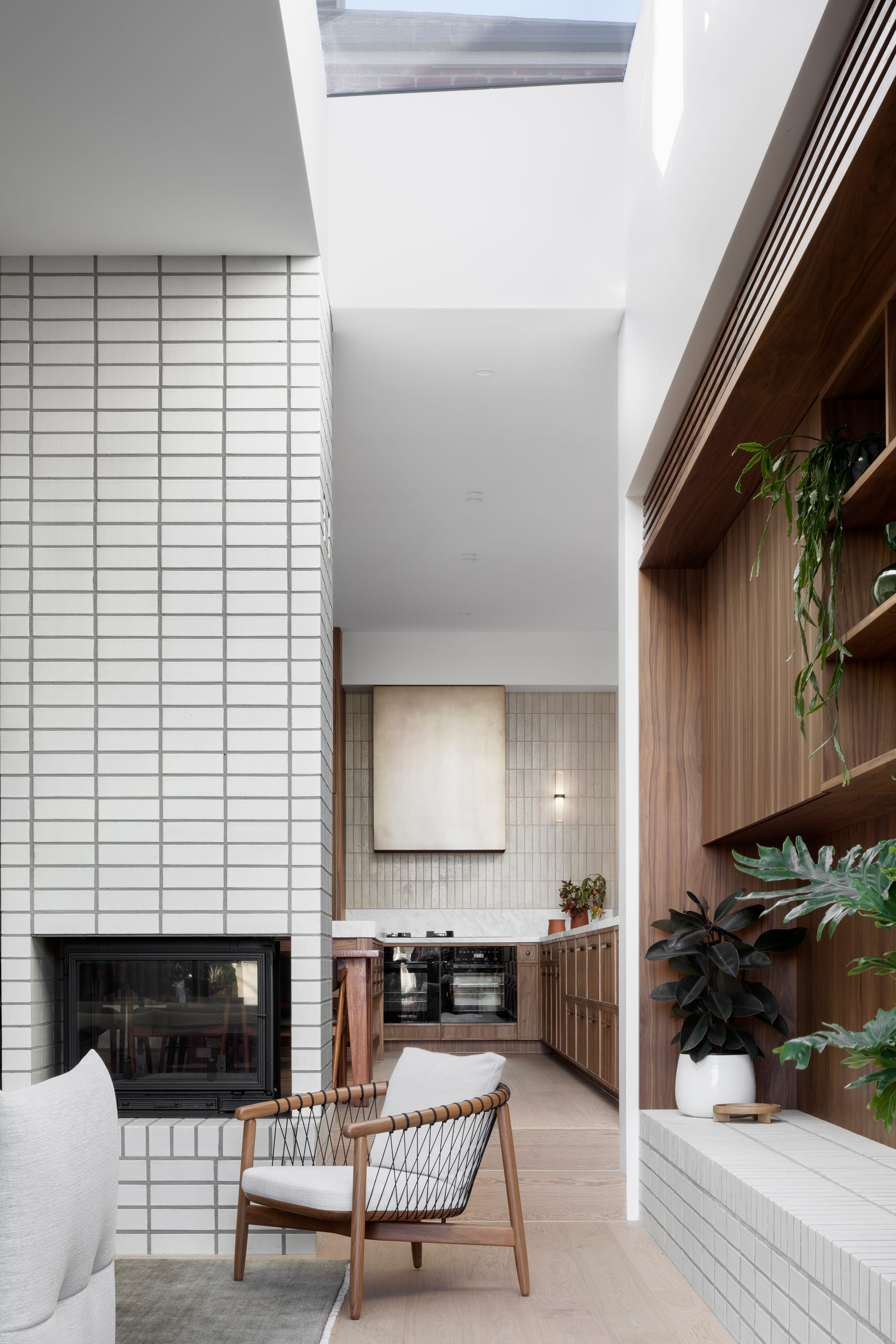
Based in Melbourne, Chan Architecture specialises in residential projects, including renovations, extensions, new homes, and multi-unit developments. The studio is committed to creating design-oriented, beautiful and sustainable projects that reflect a deep appreciation for their clients' needs.
In collaboration with the interior design studio Sanders & King, renowned for their relaxed, simple interiors with a timeless yet unique aesthetic, the South Terrace Residence seamlessly combines Chan Architecture’s design excellence with Sanders & King’s principles of honesty and integrity.
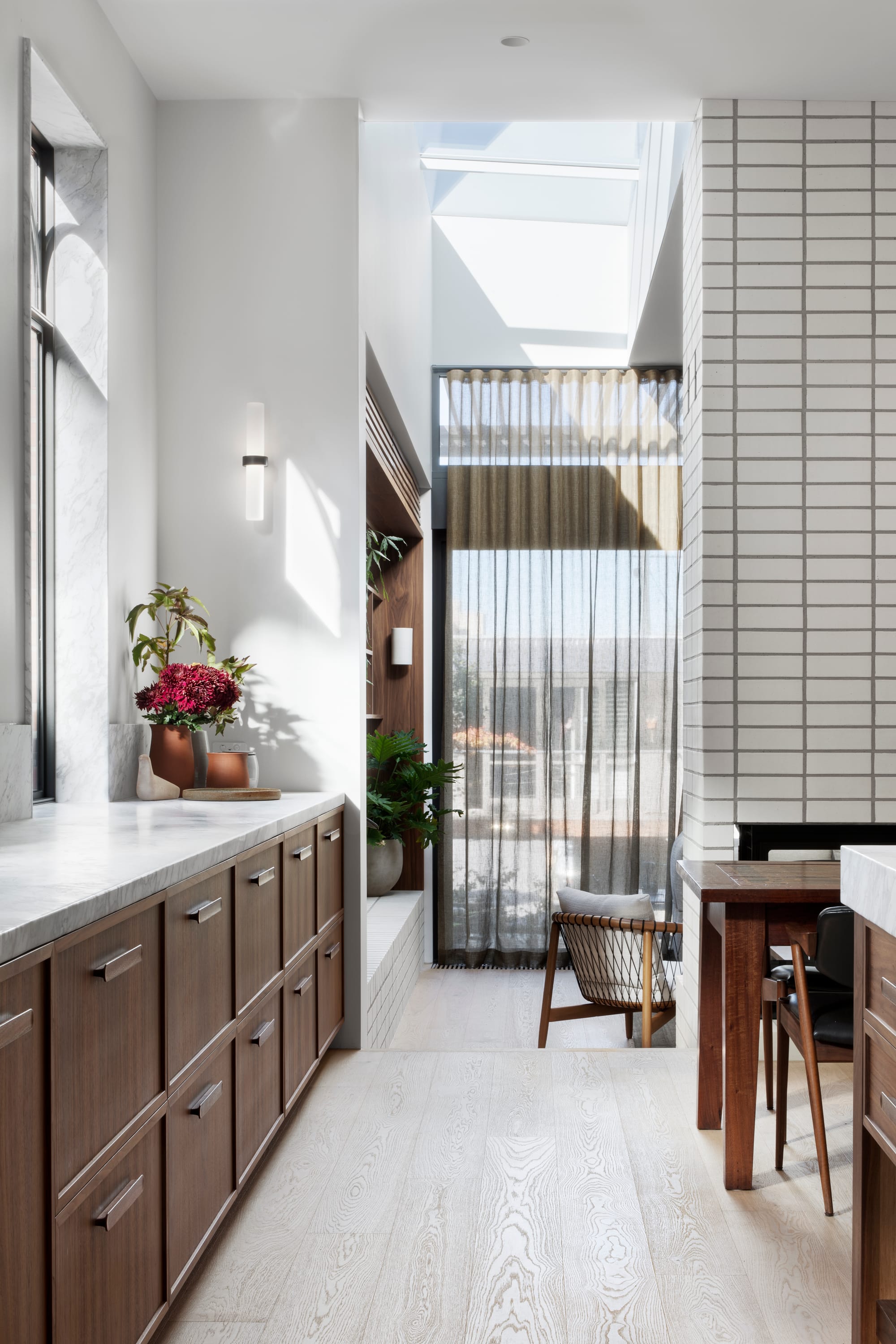
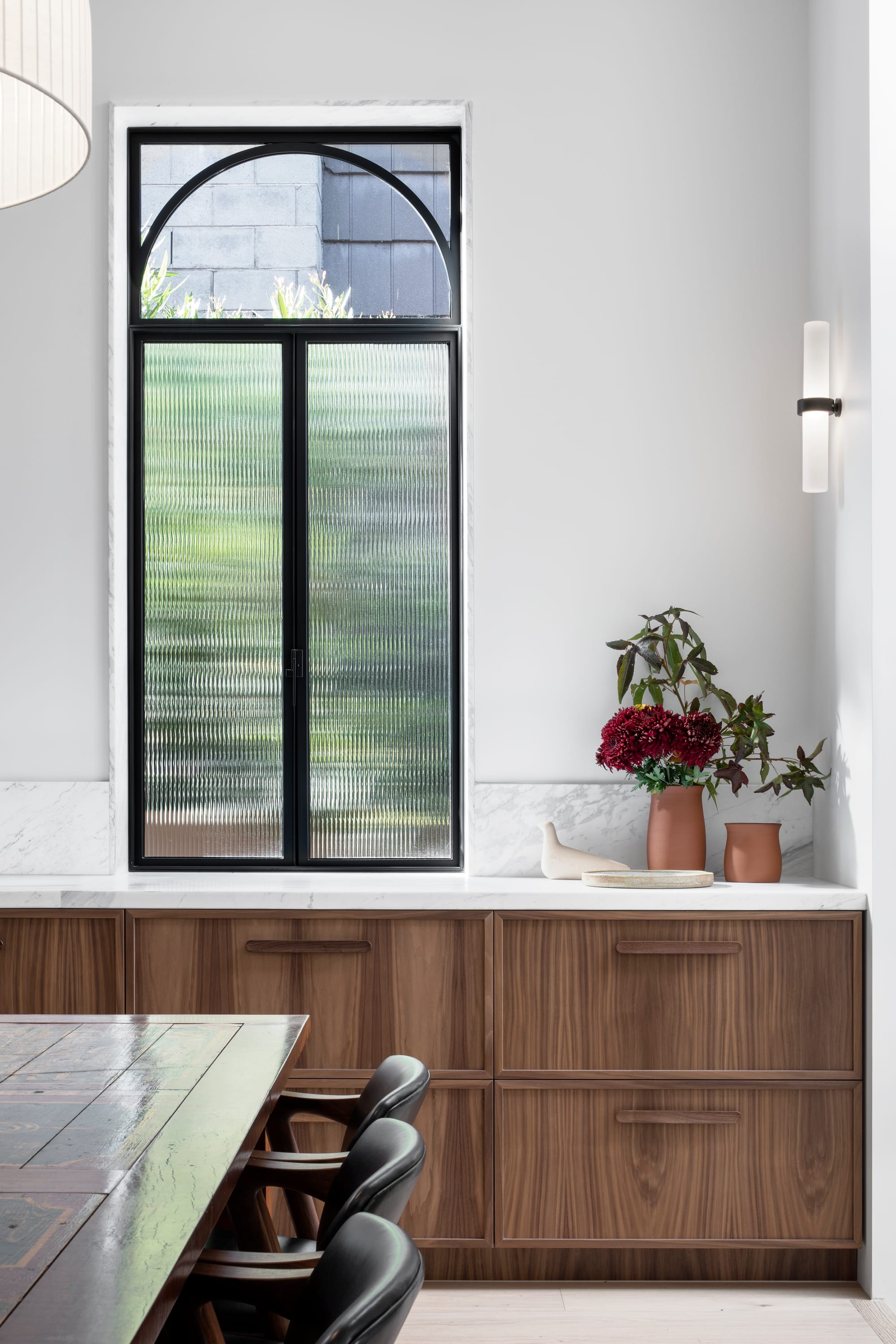
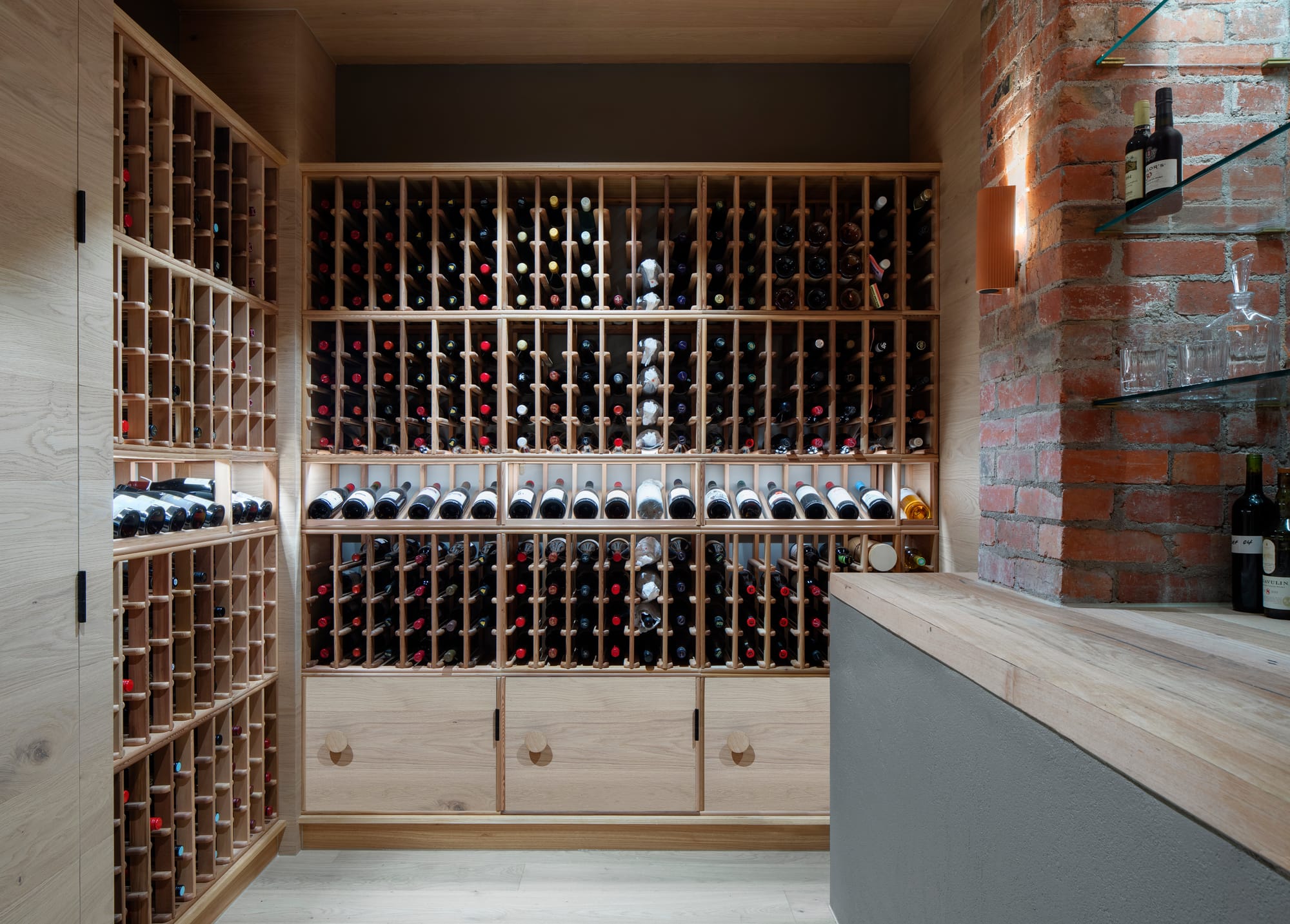
The original front part of the house retains its historic charm, enhanced by updated internal finishes and new light fittings. The renovation extends into a spacious new lounge area that features an extensive wine cellar.
Passing through a steel-framed arched doorway with a marble inset, the extension opens up to a interconnected living zone. Adapting to the site’s slope, a more voluminous space is created. Addressing the challenge of natural light in the long, narrow home, strategically placed skylights and extensive glass doors enhance illumination and create a visual flow. Leveraging the structure’s length and narrowness, the design incorporates lighter colours and elevated joinery to enhance the sense of space.
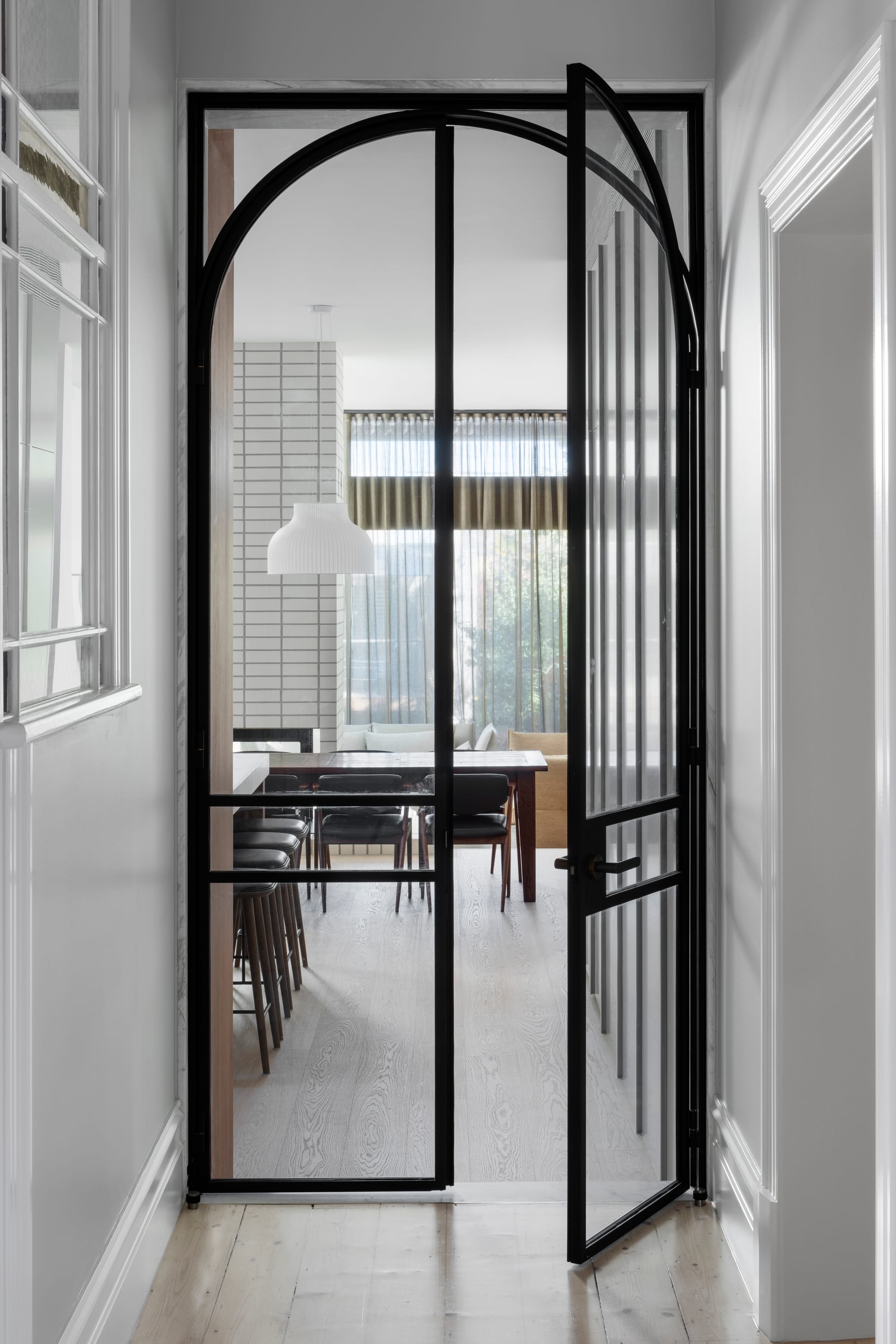
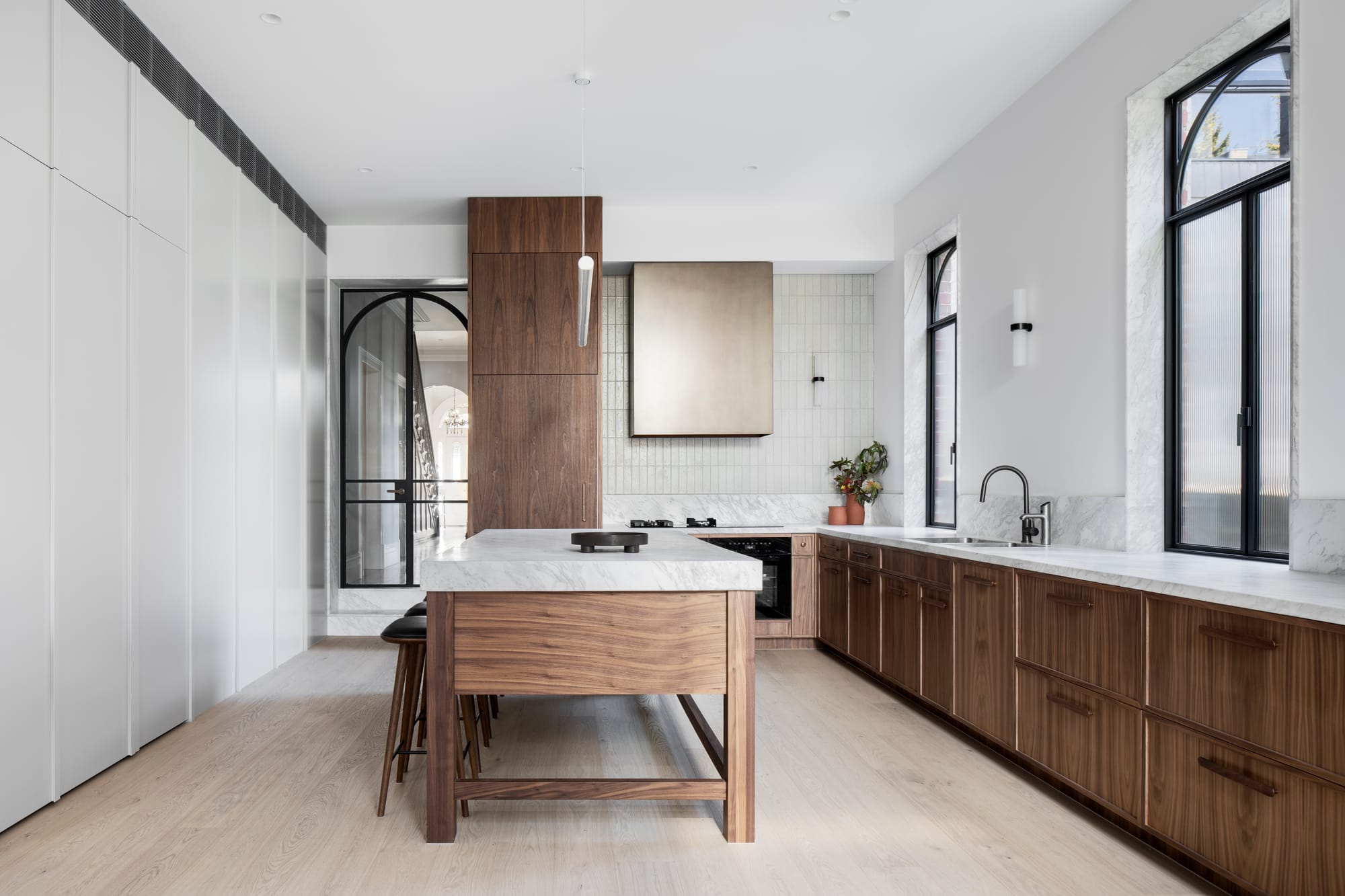
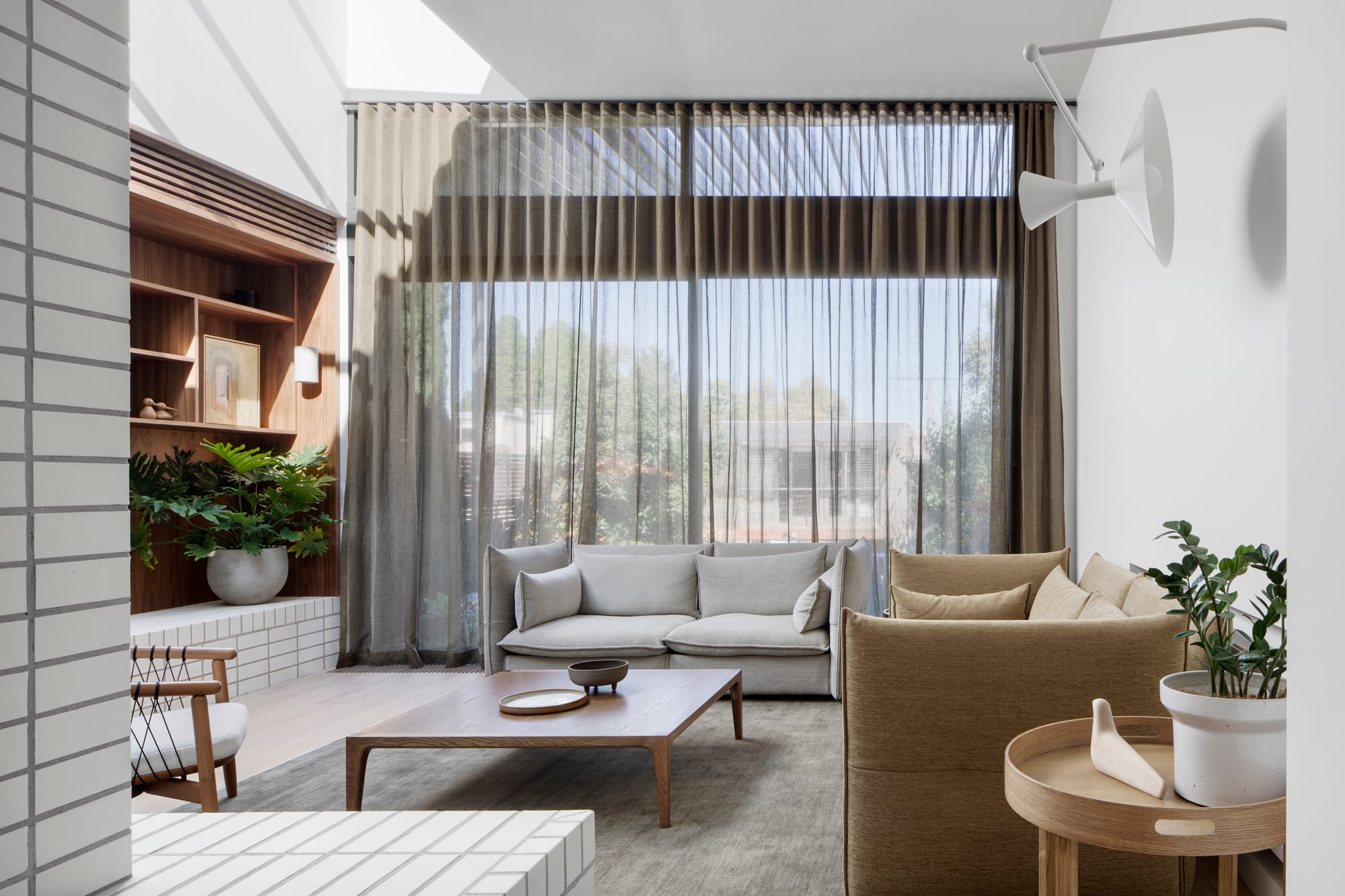
At the heart of the home, located in the rear of the building where old meets new, a spacious kitchen and dining area are elegantly separated from a sunken living room by a double-sided wood fireplace. The white stacked brickwork of the hearth provides a solid visual anchor for the surrounding spaces and a bespoke island bench commands attention as a focal point for family gatherings and entertaining.
To complement the concept, a palette of pale oak timbers, warm grey tiles, and stone ensures that the south-facing spaces remain bright. Contrast is introduced through natural walnut veneer joinery and black steel-framed windows and doors. The warm, muted dark timber balances the soft white and grey tones used throughout, while light oak flooring enhances the sense of scale.
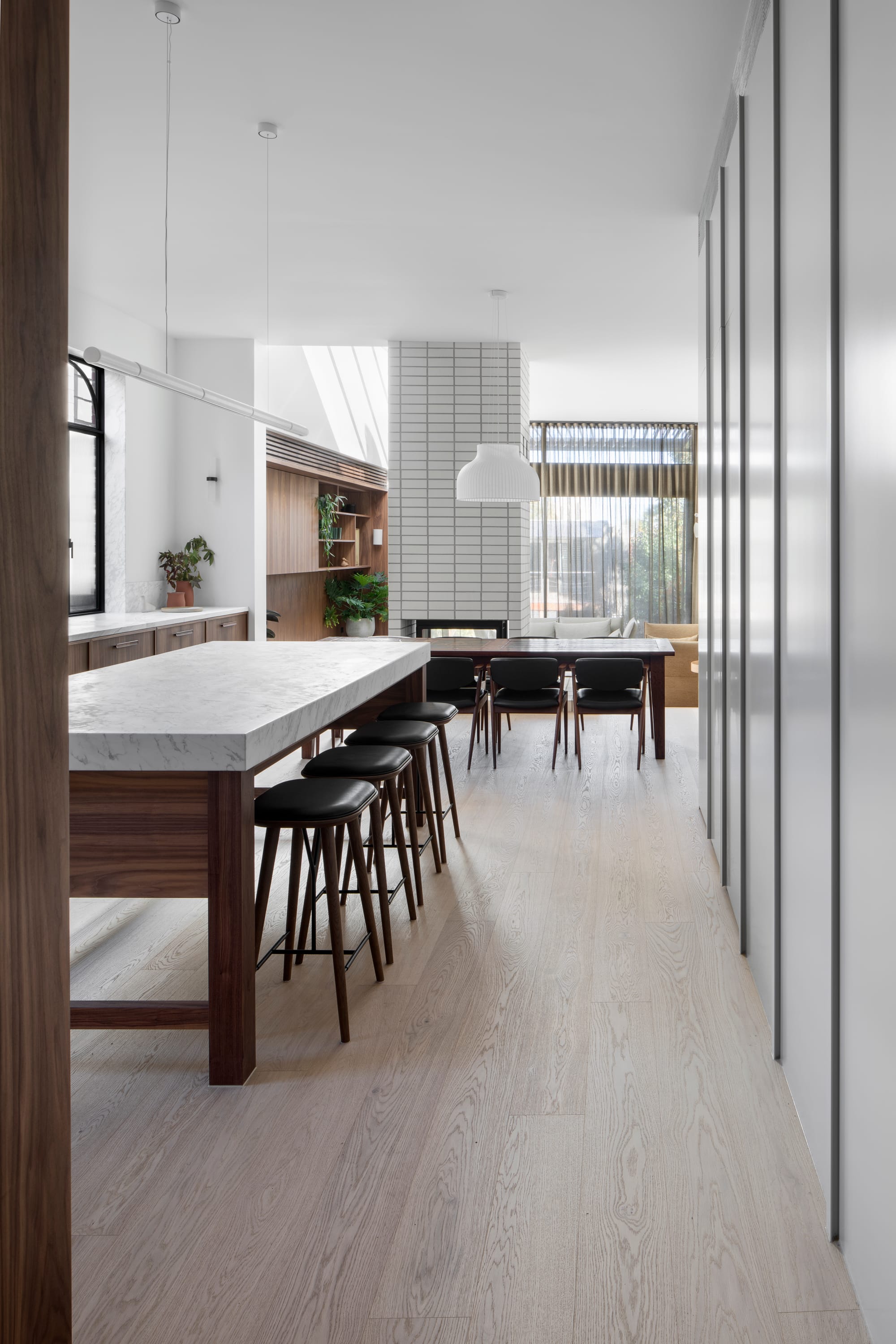
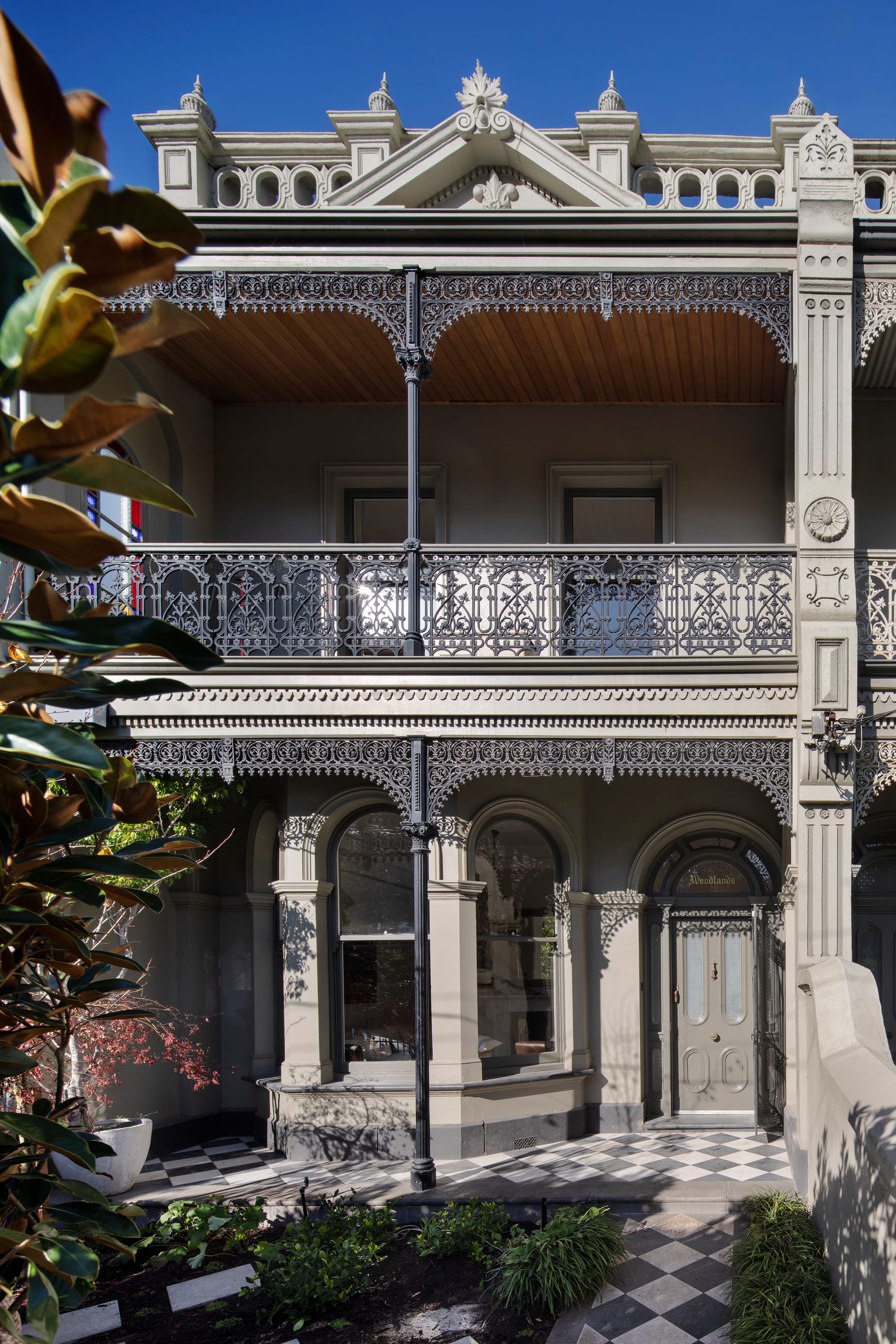
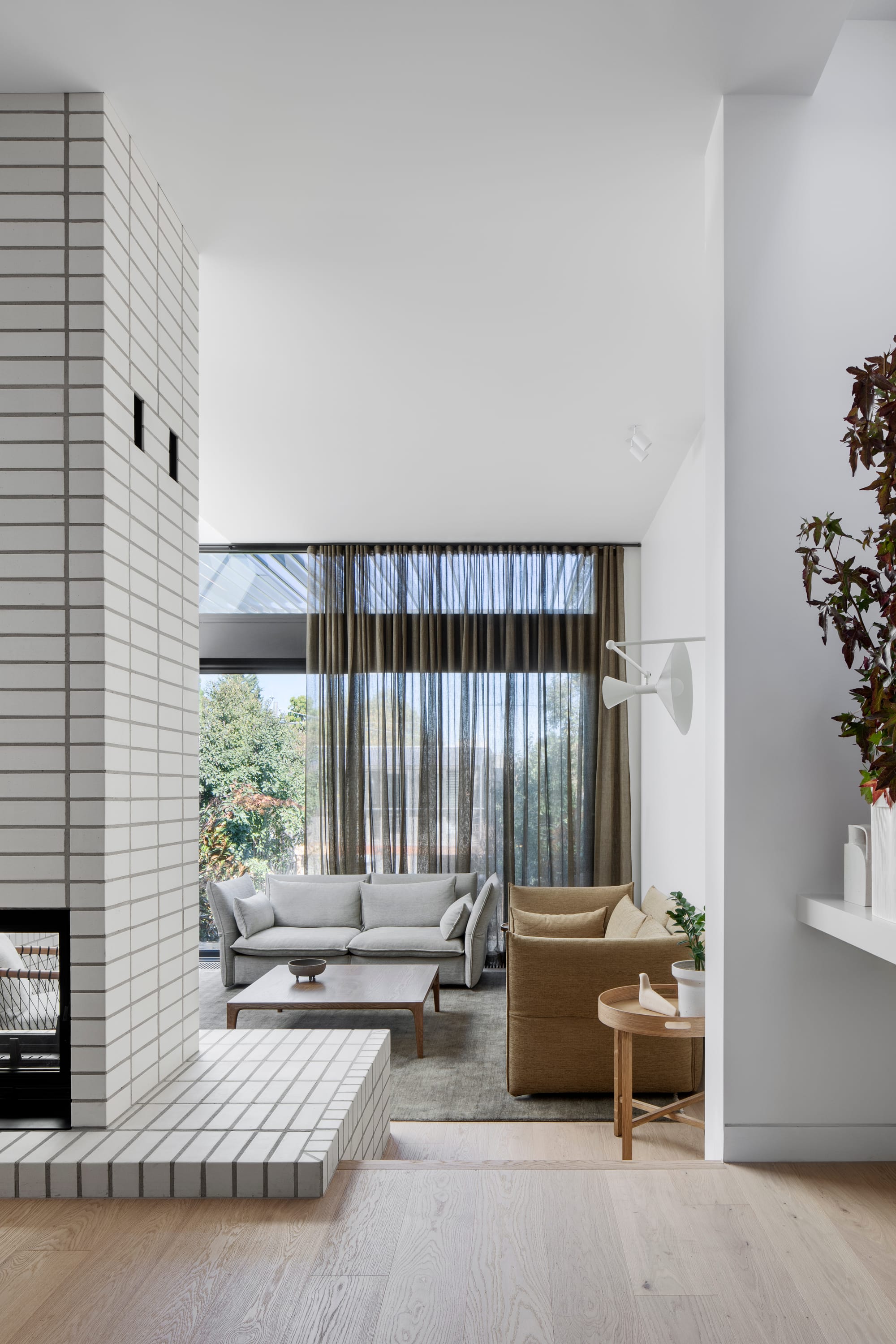
The South Terrace Residence by Chan Architecture, in collaboration with Sanders & King, blends historical values with contemporary design. The project respects the heritage of the Victorian building while embracing the natural topography of the site. The spatial experience expands through strategic use of light, a refined material palette and thoughtfully placed bespoke furniture, creating a harmonious and inviting living environment, that celebrates both past and present.
If you are interested in learning more about Chan Architecture you can head to their CO-architecture pro business profile. There, you can read about their studio, and take a look at other exciting projects like Kenny Street House.
PROJECT DETAILS
Location: Clifton Hill, VIC
Architecture: Chan Architecture
Interior Design: Sanders & King
Photographer: Tatjana Plitt
Builder: Kleev Homes
Structural Engineer: Wright Design Pty Ltd
Building Surveyor: Grimbos Building Surveyors
Landscape Designer: Kate Seddon Landscape Design
