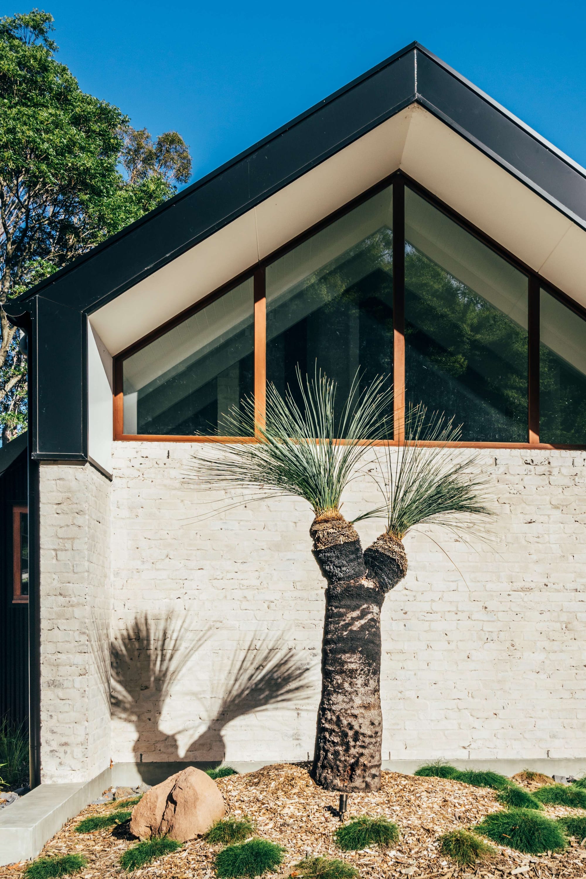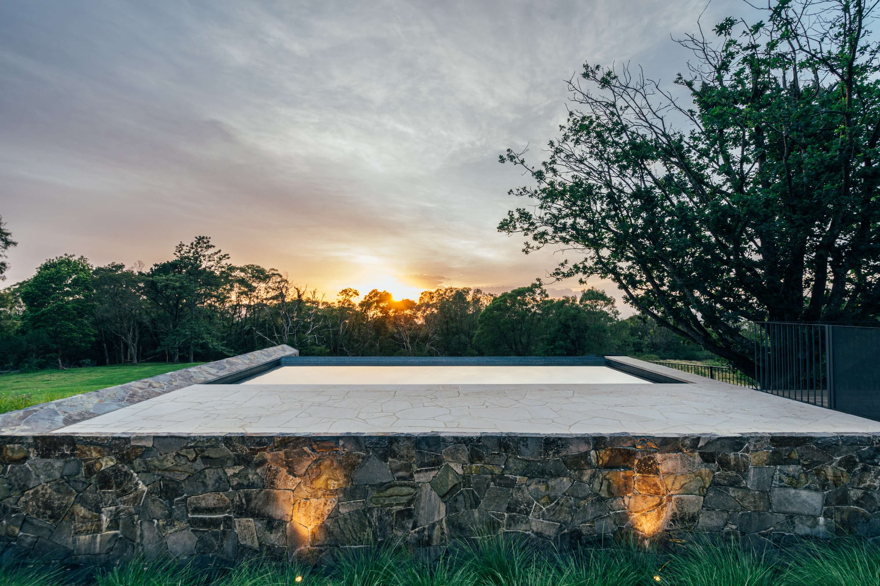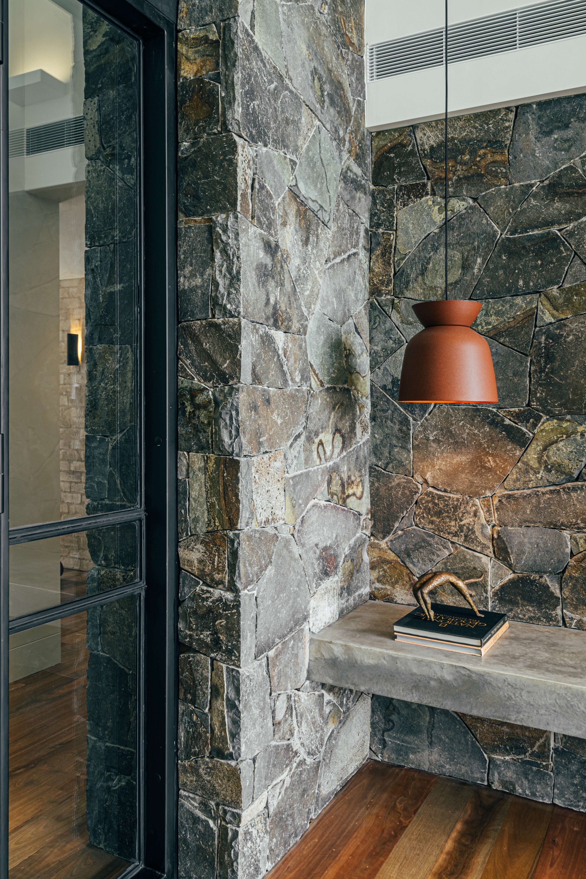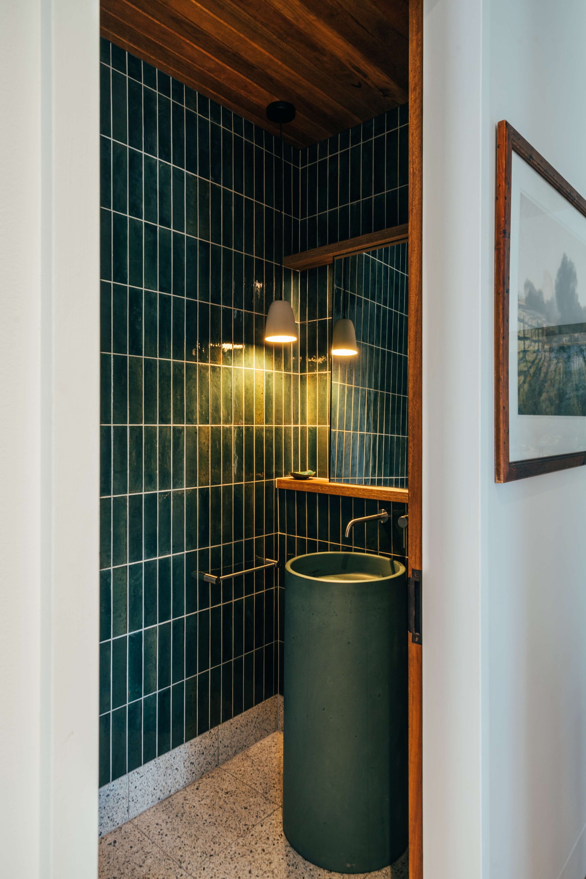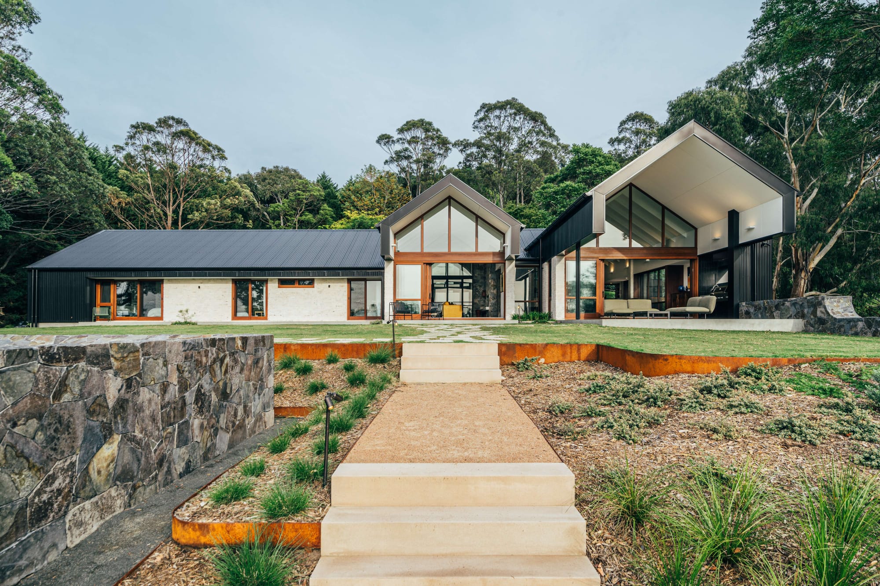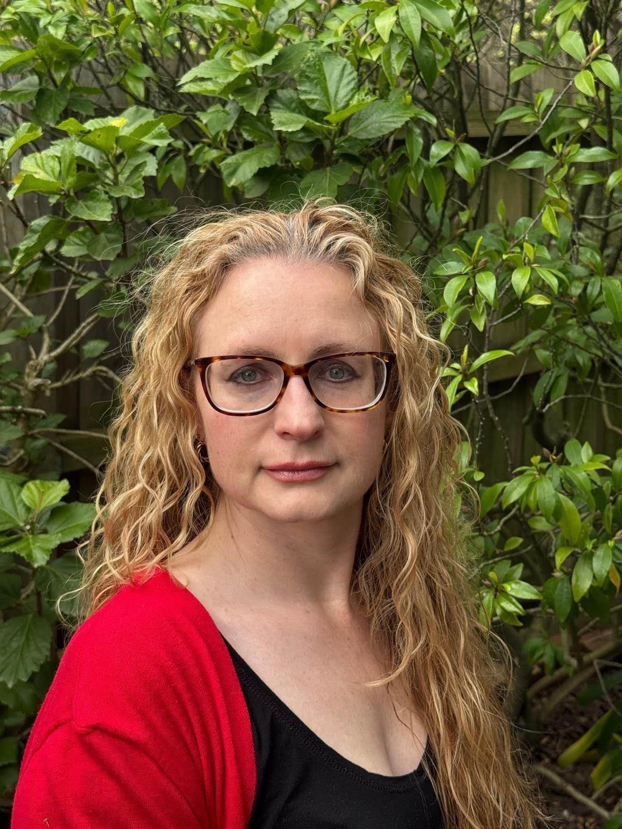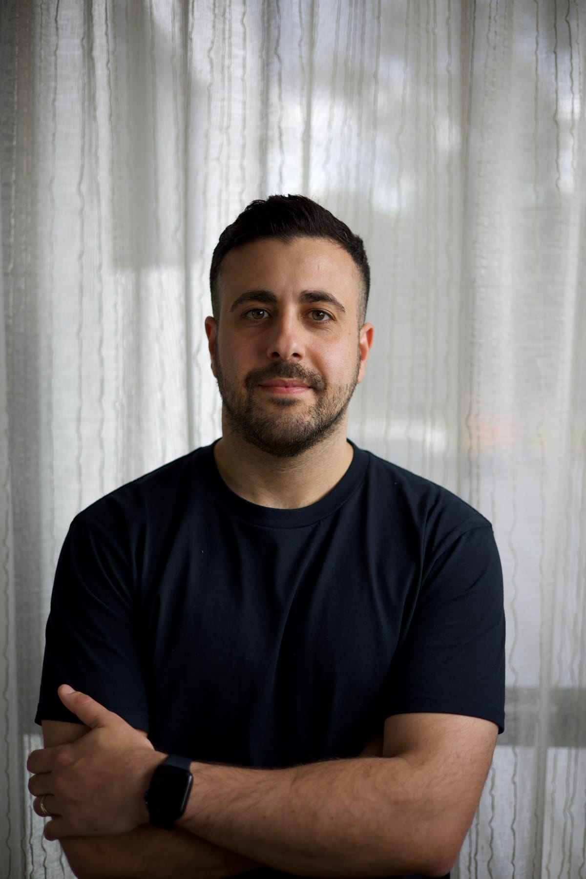Project 465 sees the restoration and reimagining of an existing homestead into a sprawling rural retreat. Robertson Collectif, led by registered architect Liam Robertson, is an architecture and interior design studio based on the South Coast of New South Wales, specialising in a range of diverse projects that encompasses both rural and coastal homes. Robertson Collectif's expertise in heritage and BAL Flamezone requirements made them perfectly suited to tackling the renovation of this would-be rural retreat, which required additions and bushfire-suitable implementations to suit its homeowners.
Located in rural NSW in the small town of Berry, the brief for this property required a home that could accommodate for a variety of social experiences. The homeowners, a retired couple, wanted a home that was equally suited for use by just them, and also for the times they wished to house their large extended family gatherings, which could include up to eighteen of their children and grandchildren.
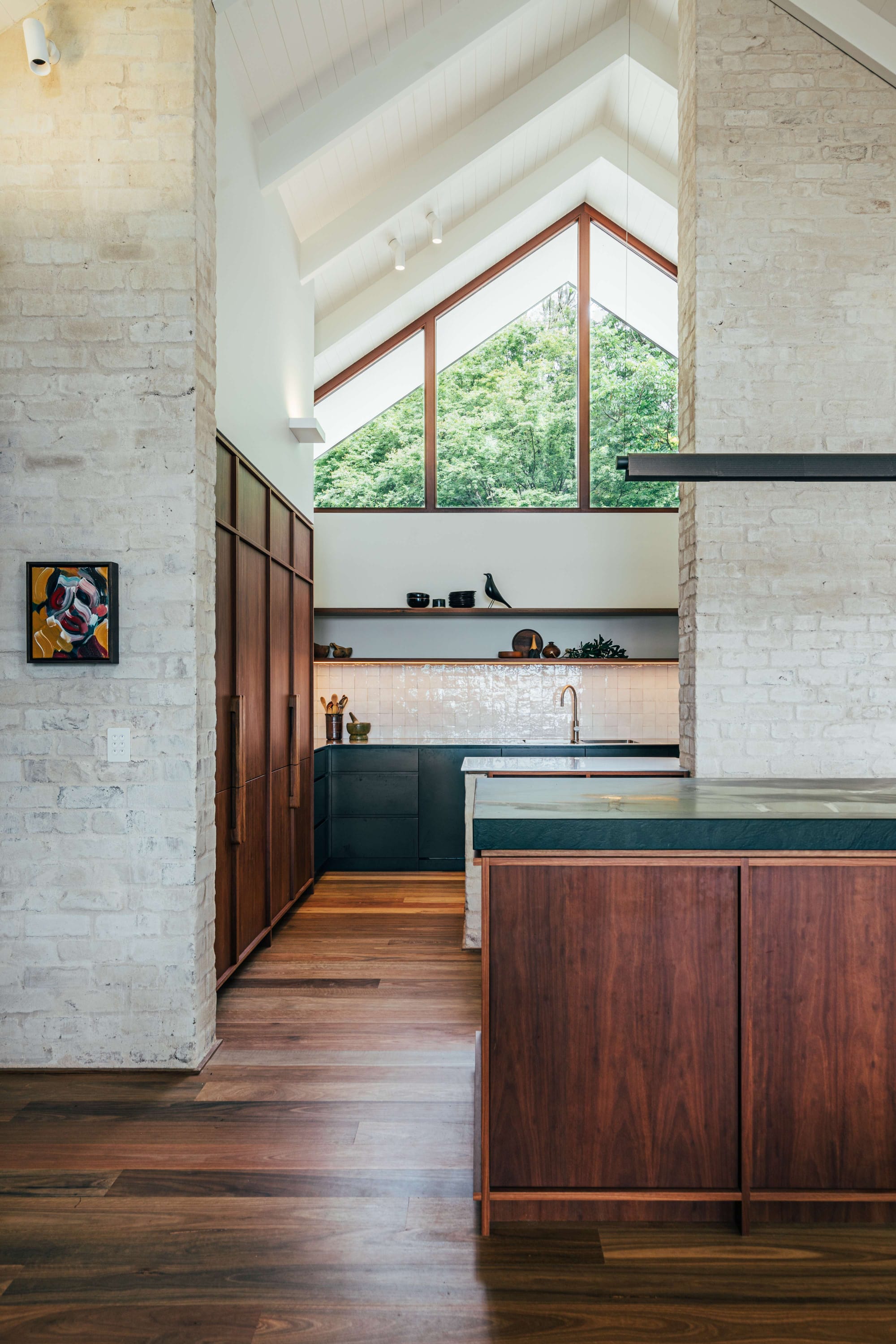
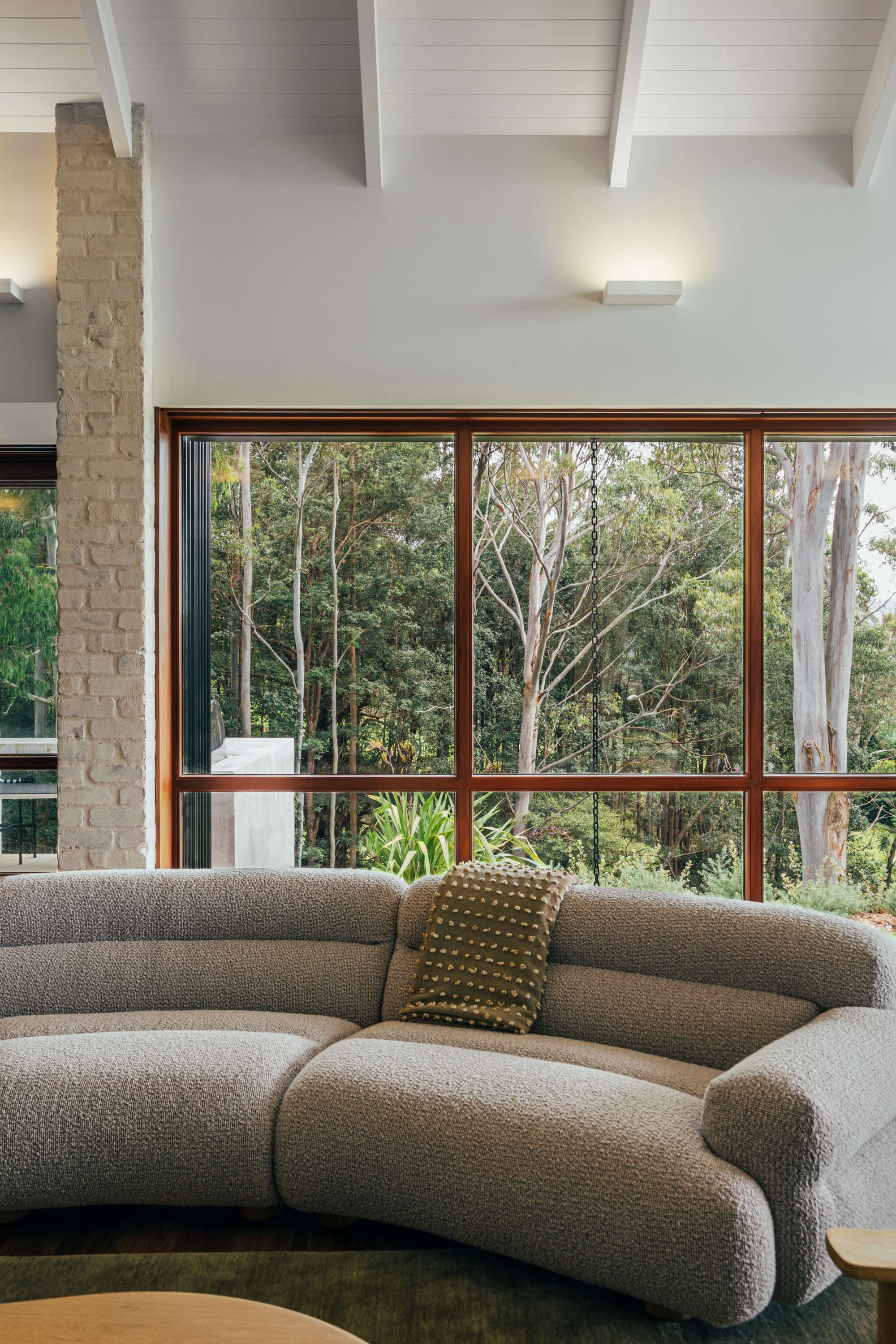
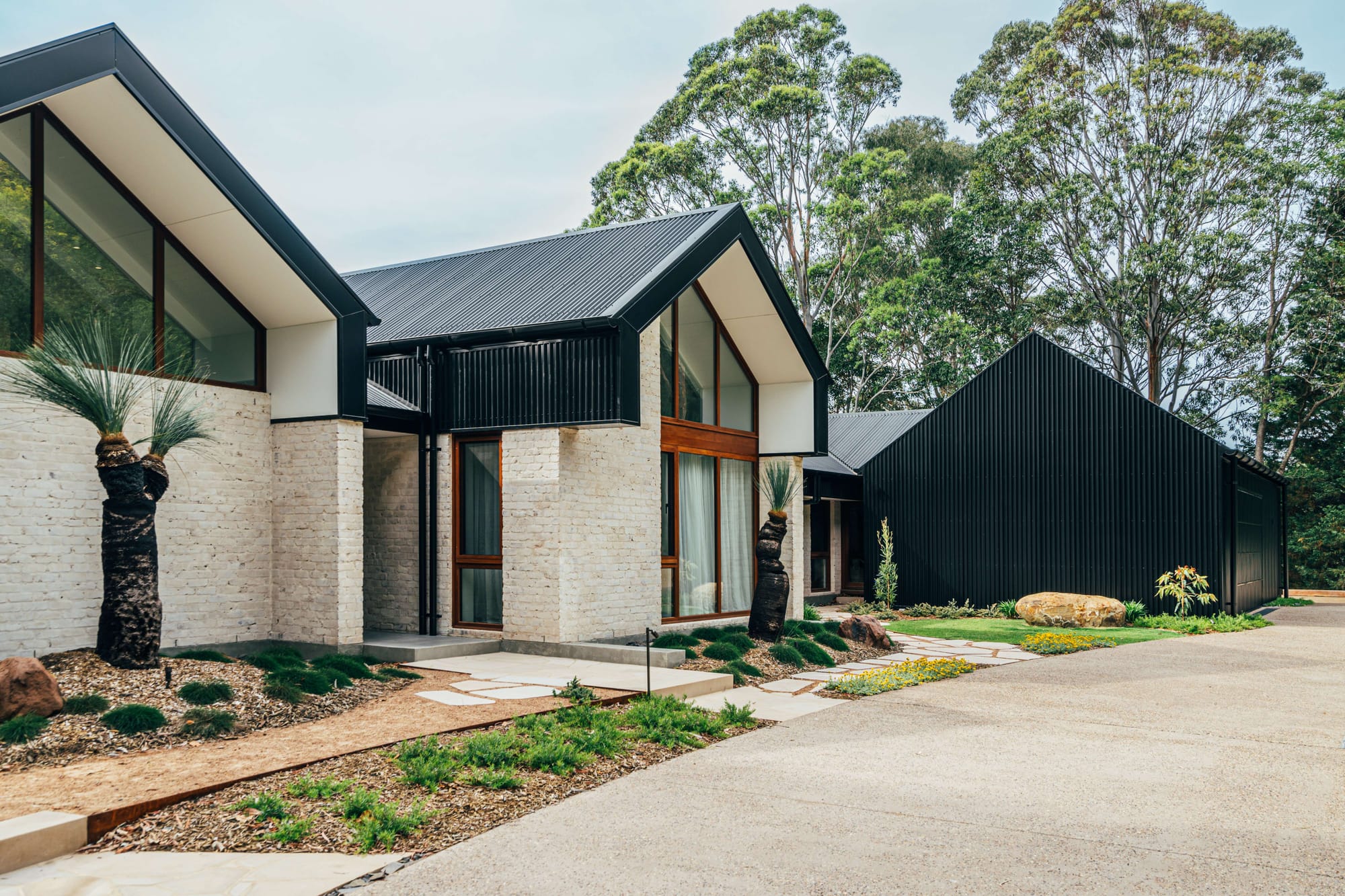
The expansive property featured an existing homestead, which was retained in part and altered to suit the needs of the homeowners. The concrete slab, structural framework and portions of the roof were retained, whilst other portions were added upon, resulting in a sprawling seven bedroom home that balances the needs of its retiree-homeowners, as well as their growing family.
The home's main space makes a statement with a monumental open gable roof form which accommodates an oversized kitchen, dining and living area. The generous nature of the space means it is suited to large family gatherings, or to creating quietly luxurious everyday experiences for the homeowner couple when they are alone. When the home hosts just the couple, a more intimate living zone branches off the central space for quieter moments, whilst two other moderately-sized adjacent spaces provide overflow rooms for when guests come around.
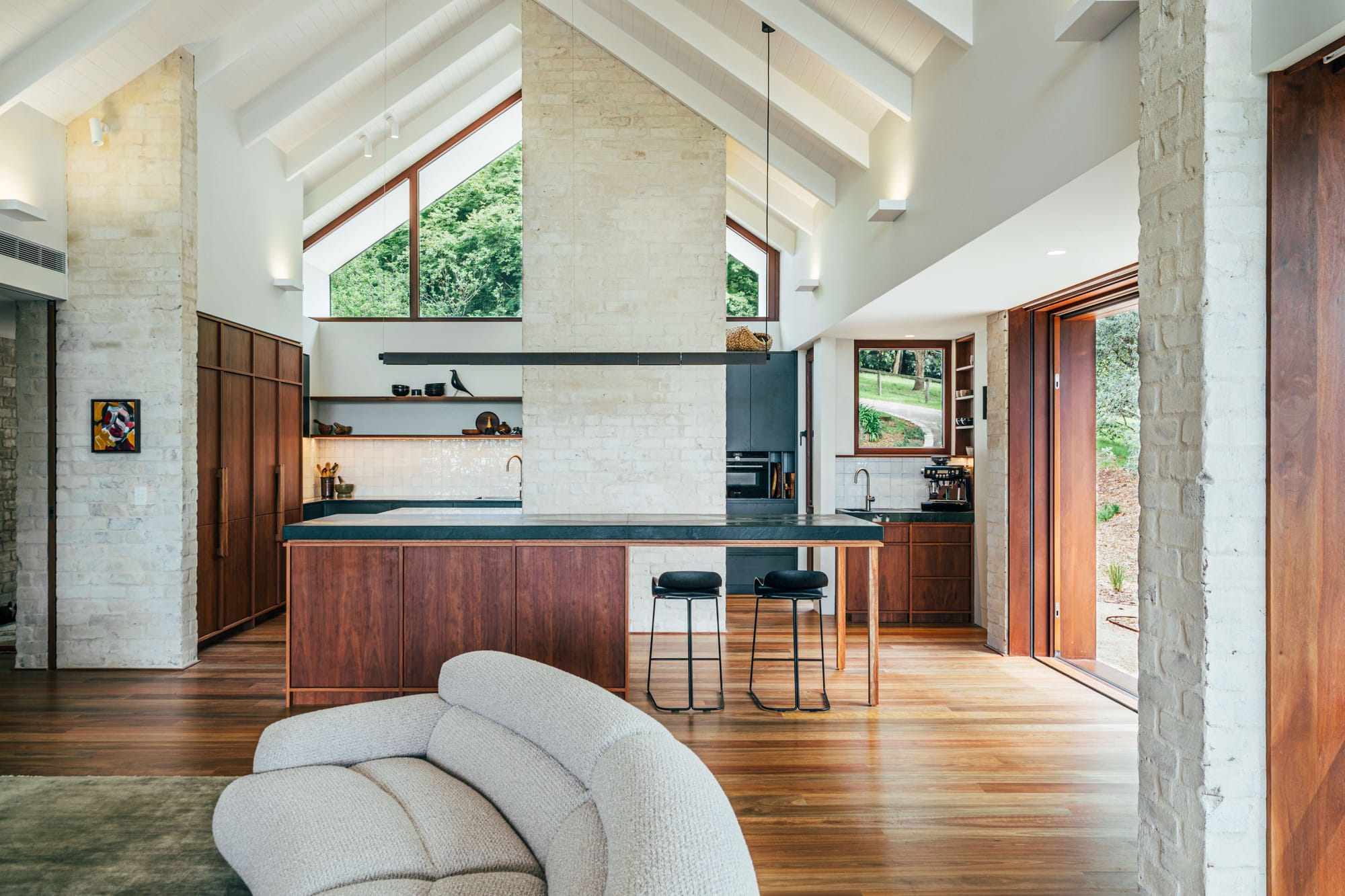
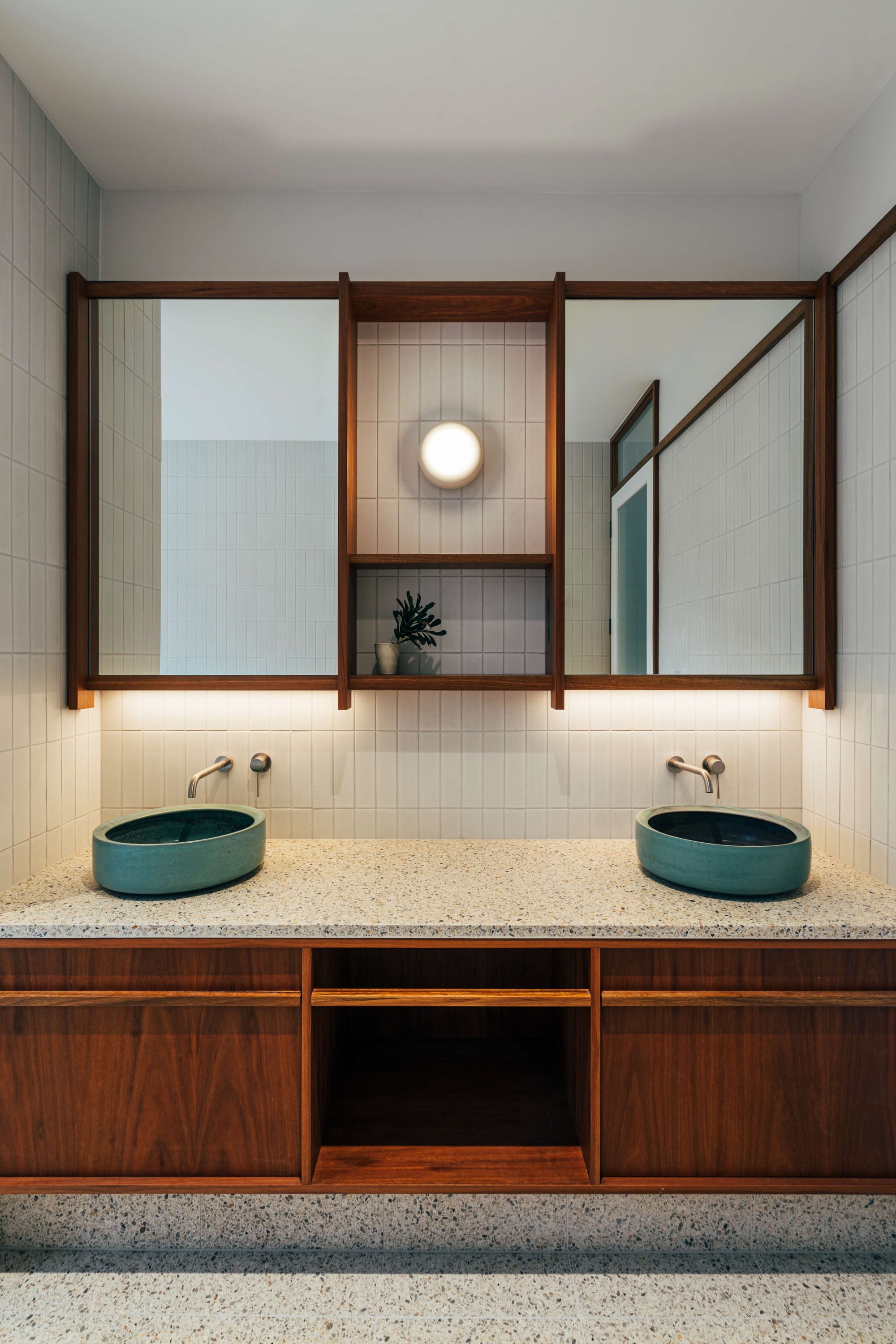
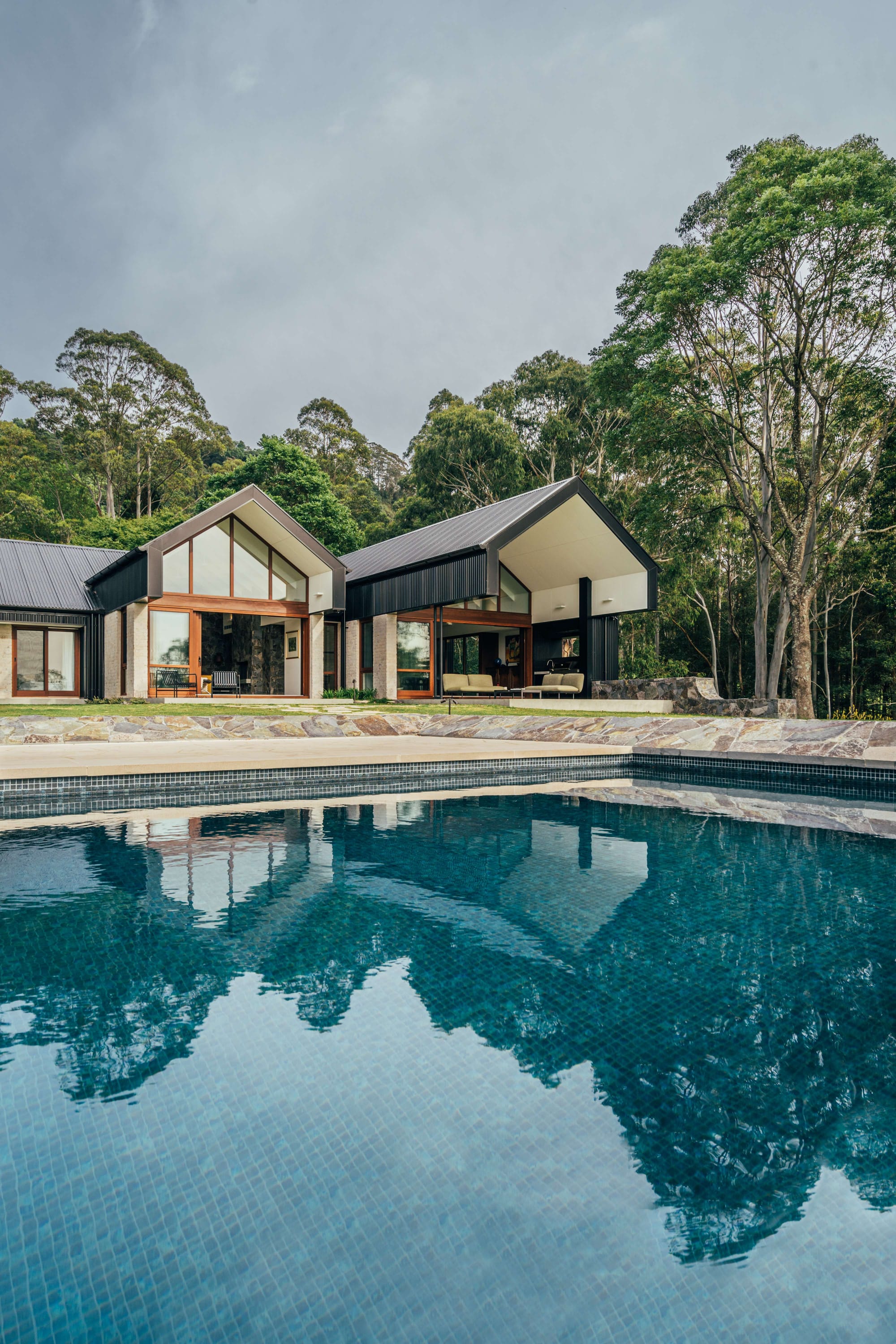
The property itself is equally accommodated to host large gatherings and entertain the couples extended family, coming complete with multiple entertaining areas, as well as a pool and tennis court. The site saw vast new landscaping works in order to ensure the suitability of such structural features on site. The property itself sits within the highest risk bushfire zone, requiring that all new construction, materiality and fittings were specially designed to comply with the strict BAL Flamezone requirements of the site. Robertson Collectif's expertise in this area aided the couple in bringing the construction of the rural retreat up to standard.
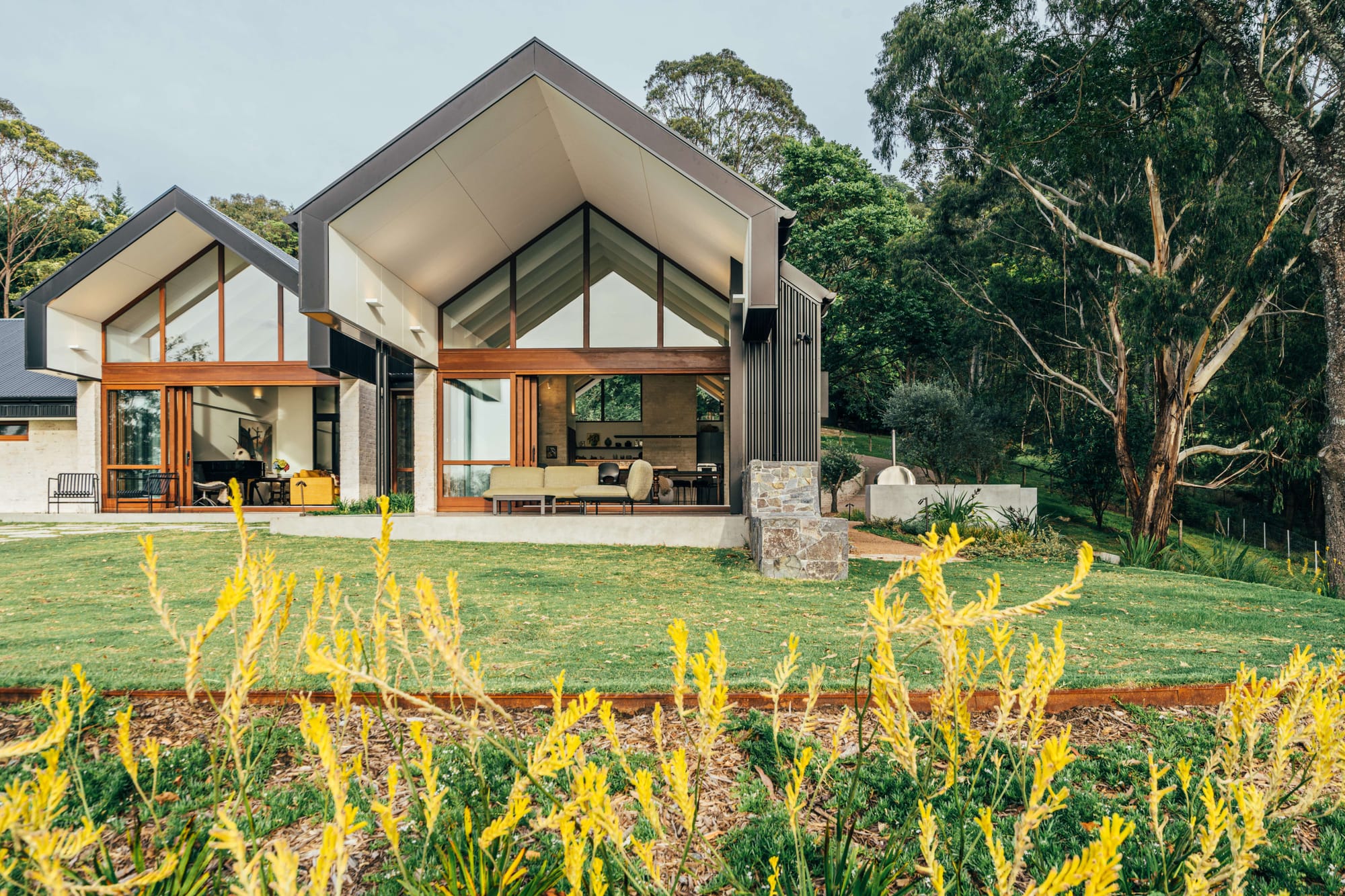
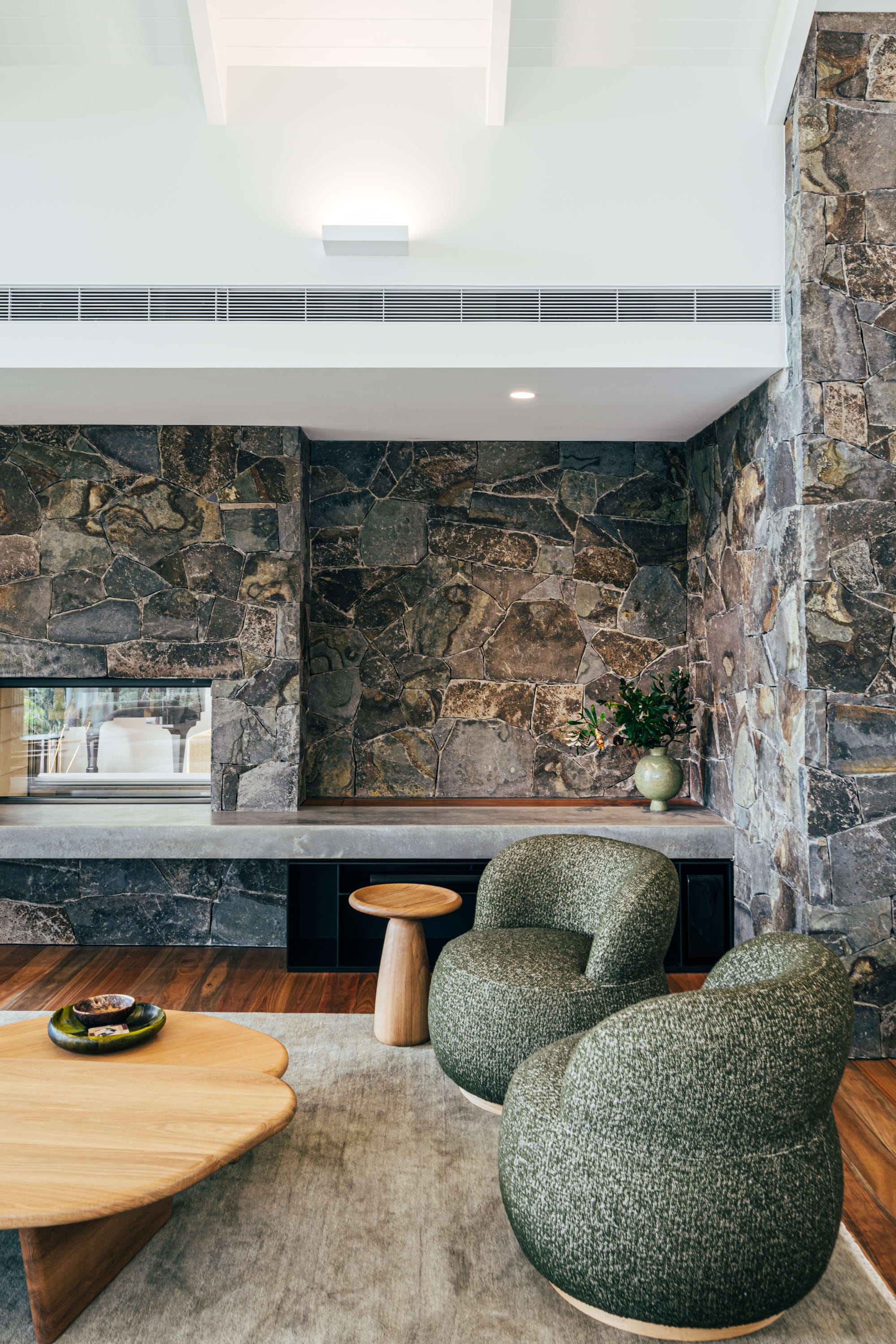
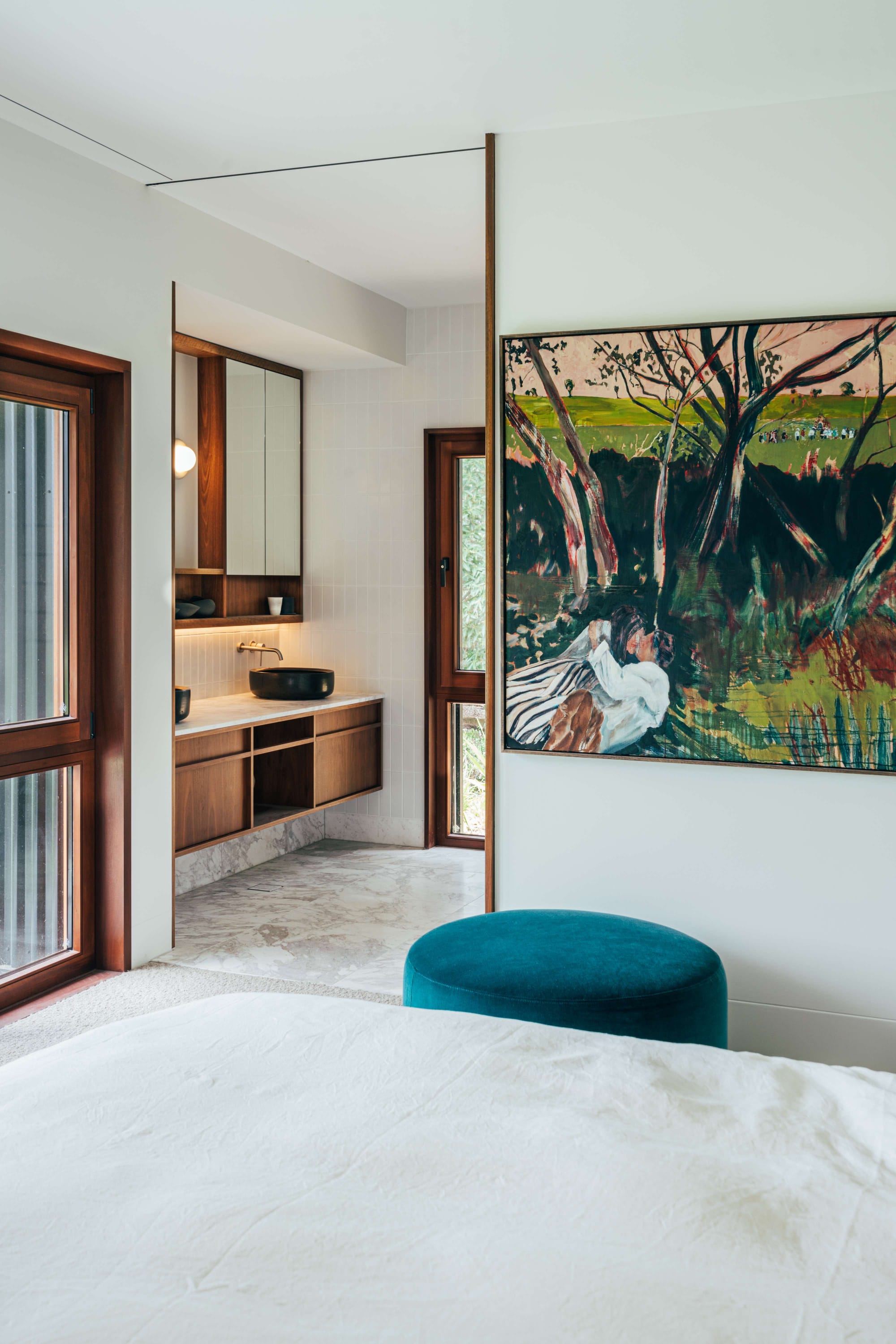
This sprawling property has been designed to accommodate diverse living experiences - quiet, intimate moments between the homeowner couple, and lively and memorable experiences with their children and grandchildren. Incorporating seven bedrooms, multiple living spaces, an oversized kitchen, pool and tennis court, the home promises to foster a lifetime of memories for the entire family.
If you are interested in learning more about Robertson Collectif, you can head to their CO-architecture company profile. There, you can read about their studio, and take a look at other exciting projects like Q House.
PROJECT DETAILS
Location: Berry, NSW
Architecture: Robertson Collectif
Builder: Arthouse Projects
Photography: Annamul
Landscape: Formed Gardens & Vista Landscapes
BAL Flame Zone Glazing: Paarhammer Windows
Joinery: Bspoke Cabinet Making & Joinery
Masonry: Brick Effect
